Tabanlioglu Architects reveal works at the Beyazit Public Library in Istanbul
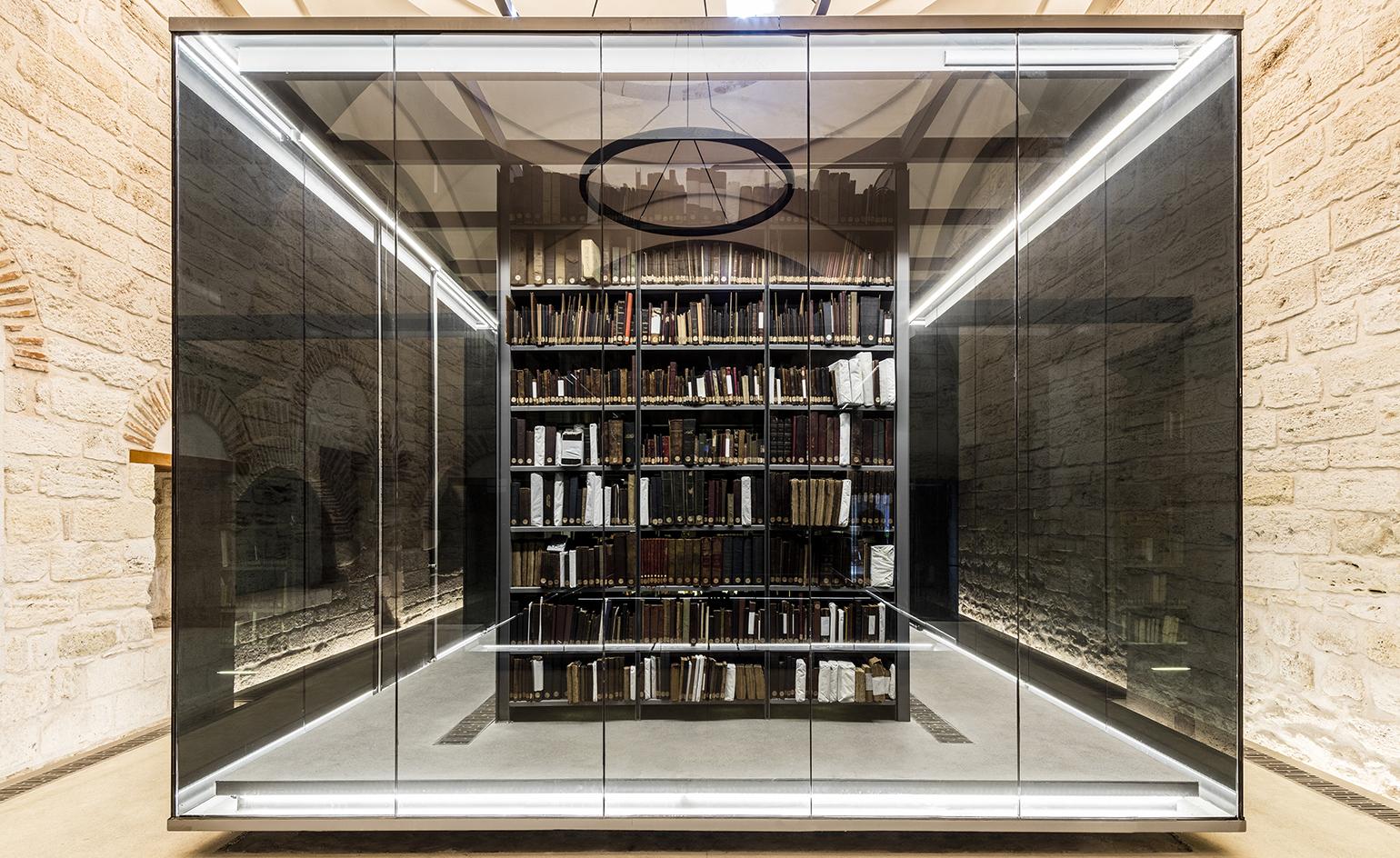
Updating and fine-tuning the oldest and largest library in Istanbul is not a project for the faint hearted, but Turkish international firm Tabanlioglu Architects rose to the occasion, embarking on the sensitive re-organisation of the interior and restoration of the State Library's fabric in 2006.
Located on Beyazit Square, the library was first founded in 1884 and sits in a historical context, adjacent to the Beyazit Mosque – the oldest surviving imperial mosque in the city – and located on the main axis of Istanbul's historical heart, Divan Yolu. Previous uses of the building had involved it being everything from a soup kitchen to a traditional inn (or 'caravanserai').
The architects placed a light and transparent inflatable membrane structure over the building's open courtyard. This filters light through and creates a controlled atmosphere for books and visitors, while abstractly mimicking the library's iconic domed roof.
Transparent glass box pavilions now dot the interior, creating a modern counterpart to the historical surroundings. These enclosed spaces are also able to ensure an optimum atmosphere in which to preserve the library's rare book and manuscript collection.
The flow through the building was tweaked in order to best serve its modern function, so the main entrance is now through the aforementioned courtyard. Modern Turkish publications sit on the second floor, and periodicals on the first, while the ground level houses the rarer, more precious objects of the collection in their cubic boxes.
During the construction works, the remains of a Byzantine church were revealed. These have been preserved and can now be enjoyed through a glass roof – a gesture that highlights Tabanlioglu Architects' careful restoration work and minimal intervention, aimed at respecting the spirit of the historical library.
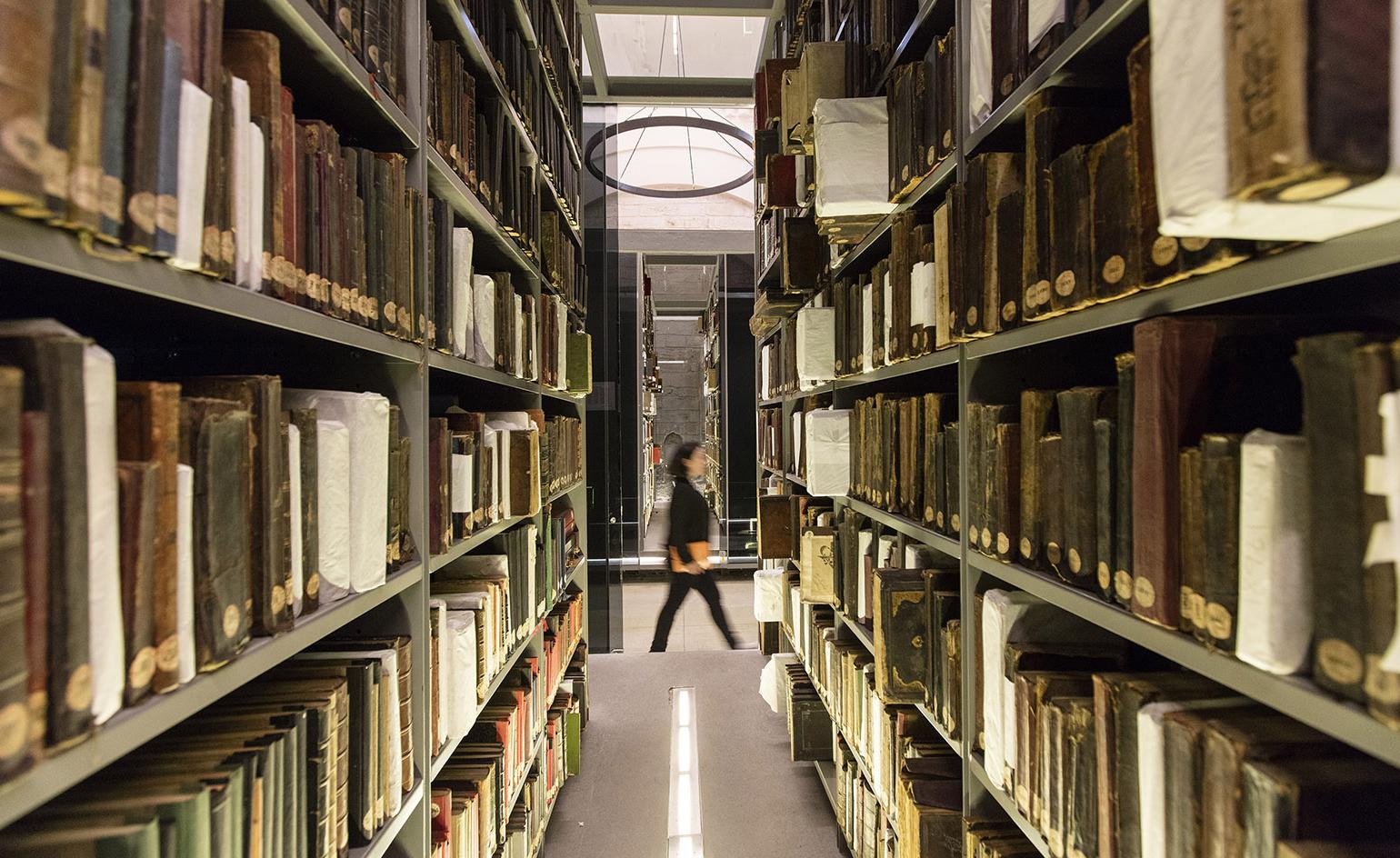
The structures provide optimum storage conditions for archaic books and manuscripts
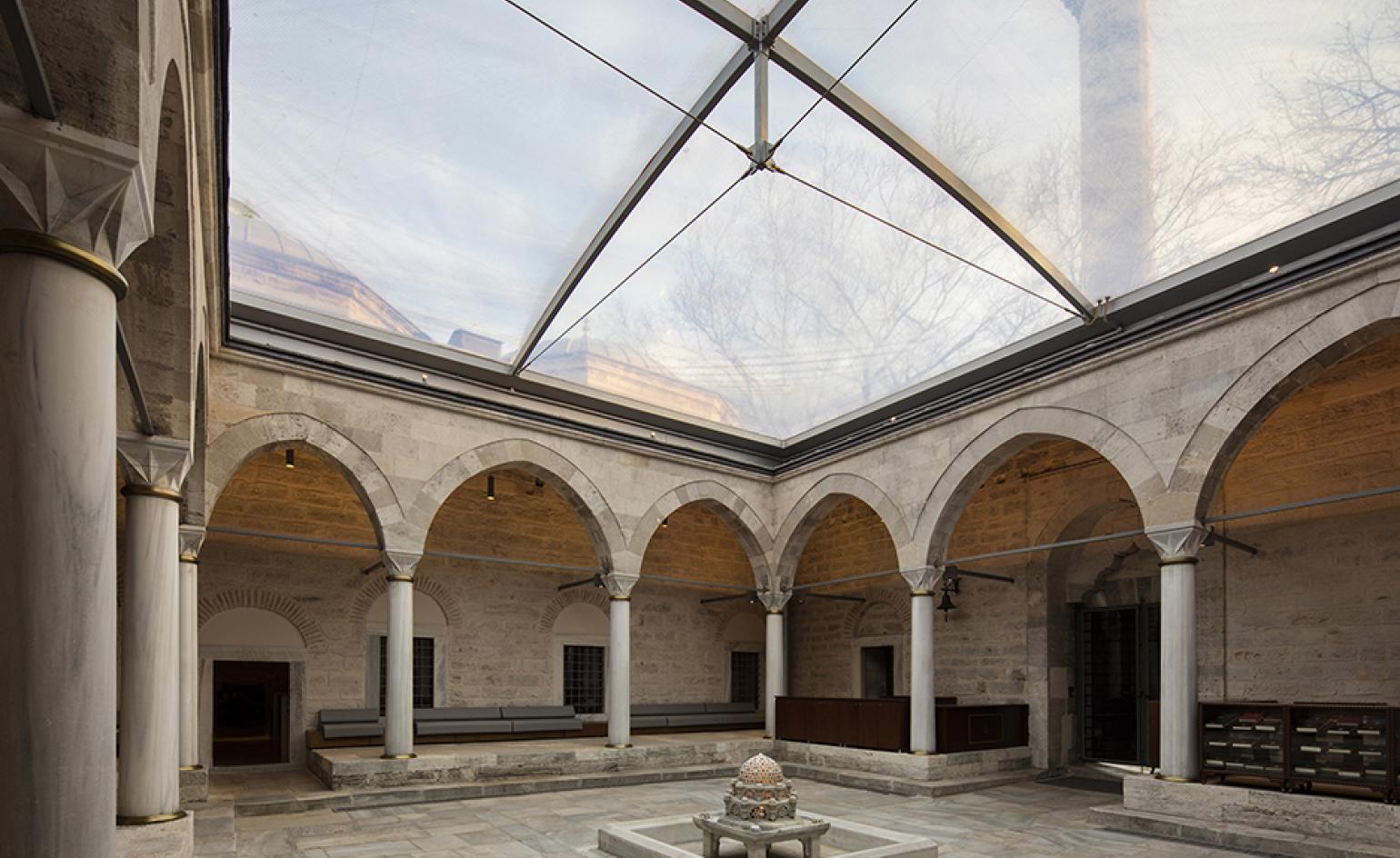
The library’s courtyard is covered with an inflatable membrane structure; the space also acts as the complex’s new entrance
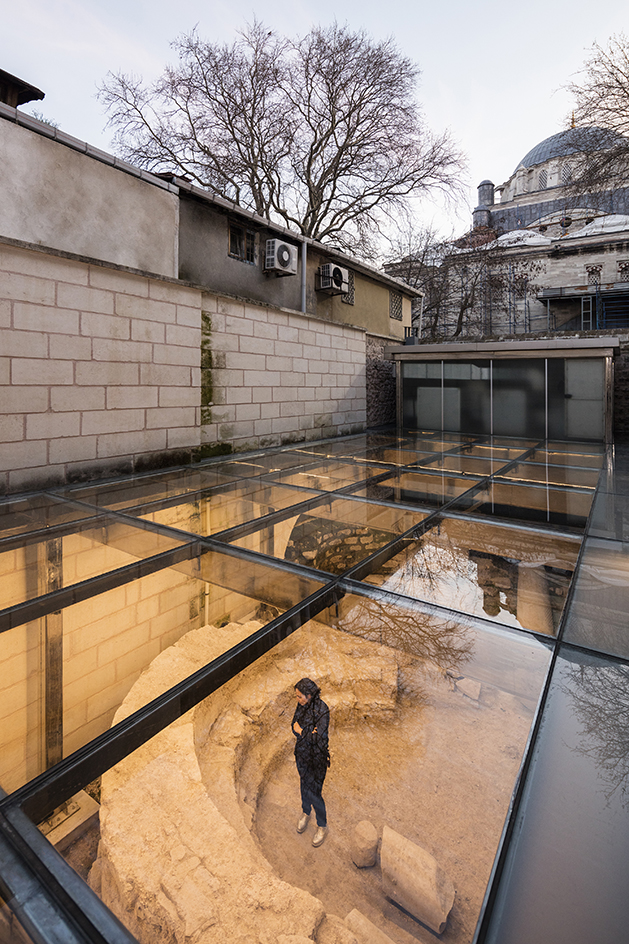
The ruins of a Byzantine church, revealed during construction works, can now be seen via a glass roof
INFORMATION
For more information, visit the Tabanlioglu Architects website
Photography: Emre Dörter
Receive our daily digest of inspiration, escapism and design stories from around the world direct to your inbox.
Ellie Stathaki is the Architecture & Environment Director at Wallpaper*. She trained as an architect at the Aristotle University of Thessaloniki in Greece and studied architectural history at the Bartlett in London. Now an established journalist, she has been a member of the Wallpaper* team since 2006, visiting buildings across the globe and interviewing leading architects such as Tadao Ando and Rem Koolhaas. Ellie has also taken part in judging panels, moderated events, curated shows and contributed in books, such as The Contemporary House (Thames & Hudson, 2018), Glenn Sestig Architecture Diary (2020) and House London (2022).
-
 Winston Branch searches for colour and light in large-scale artworks in London
Winston Branch searches for colour and light in large-scale artworks in LondonWinston Branch returns to his roots in 'Out of the Calabash' at Goodman Gallery, London ,
-
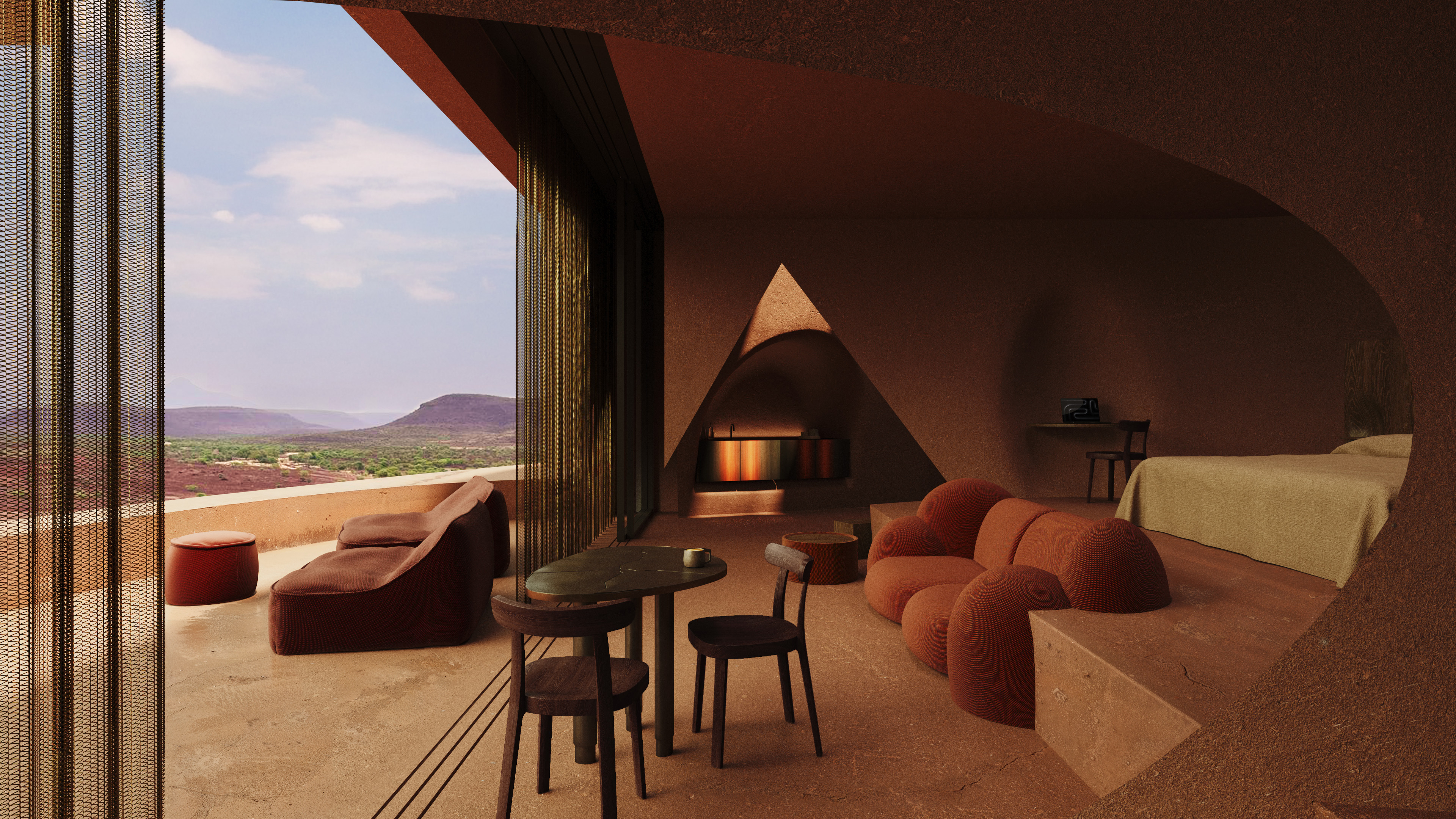 The most anticipated hotel openings of 2026
The most anticipated hotel openings of 2026From landmark restorations to remote retreats, these are the hotel debuts shaping the year ahead
-
 Is the future of beauty skincare you can wear? Sylva’s Tallulah Harlech thinks so
Is the future of beauty skincare you can wear? Sylva’s Tallulah Harlech thinks soThe stylist’s label, Sylva, comprises a tightly edited collection of pieces designed to complement the skin’s microbiome, made possible by rigorous technical innovation – something she thinks will be the future of both fashion and beauty
-
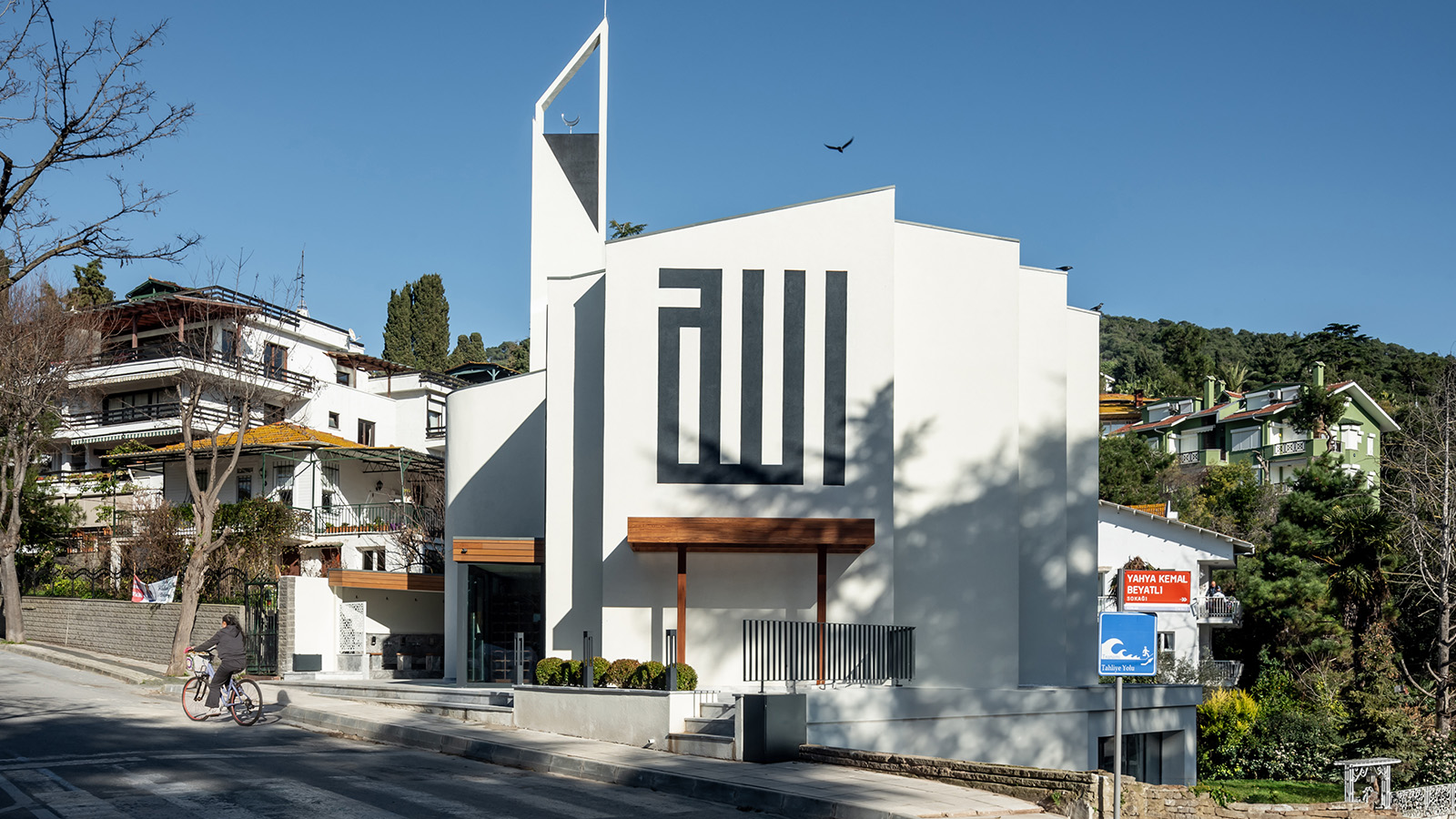 A contemporary Istanbul mosque offers a take on tradition
A contemporary Istanbul mosque offers a take on traditionTurkey's Degostudio crafts this Istanbul mosque as a new, functional space for worship with accessible facilities
-
 Istanbul Modern: where art and the Bosporus meet
Istanbul Modern: where art and the Bosporus meetIstanbul Modern by Renzo Piano Building Workshop, the Turkish capital's newest cultural draw, throws open its doors
-
 Terminal station: Astana’s largest infrastructure project is underway
Terminal station: Astana’s largest infrastructure project is underway -
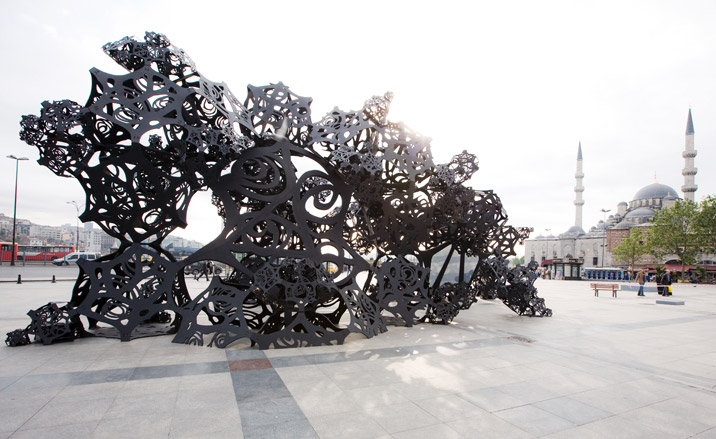 The Morning Line sonic temple, Istanbul
The Morning Line sonic temple, Istanbul -
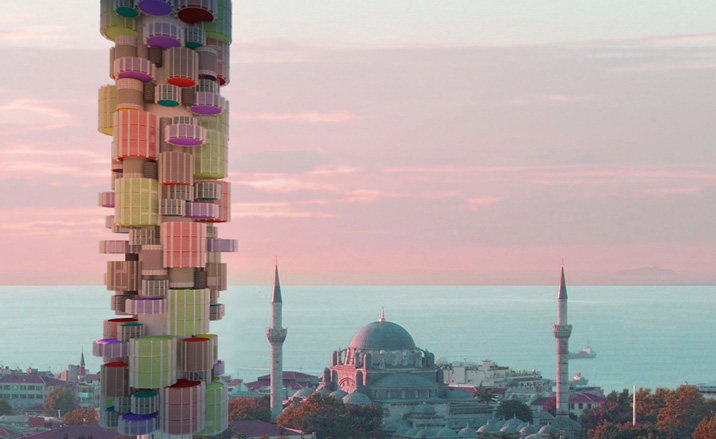 London_Istanbul at the Architecture Foundation
London_Istanbul at the Architecture Foundation