A concrete house in Ecuador takes its cues from its rich natural context
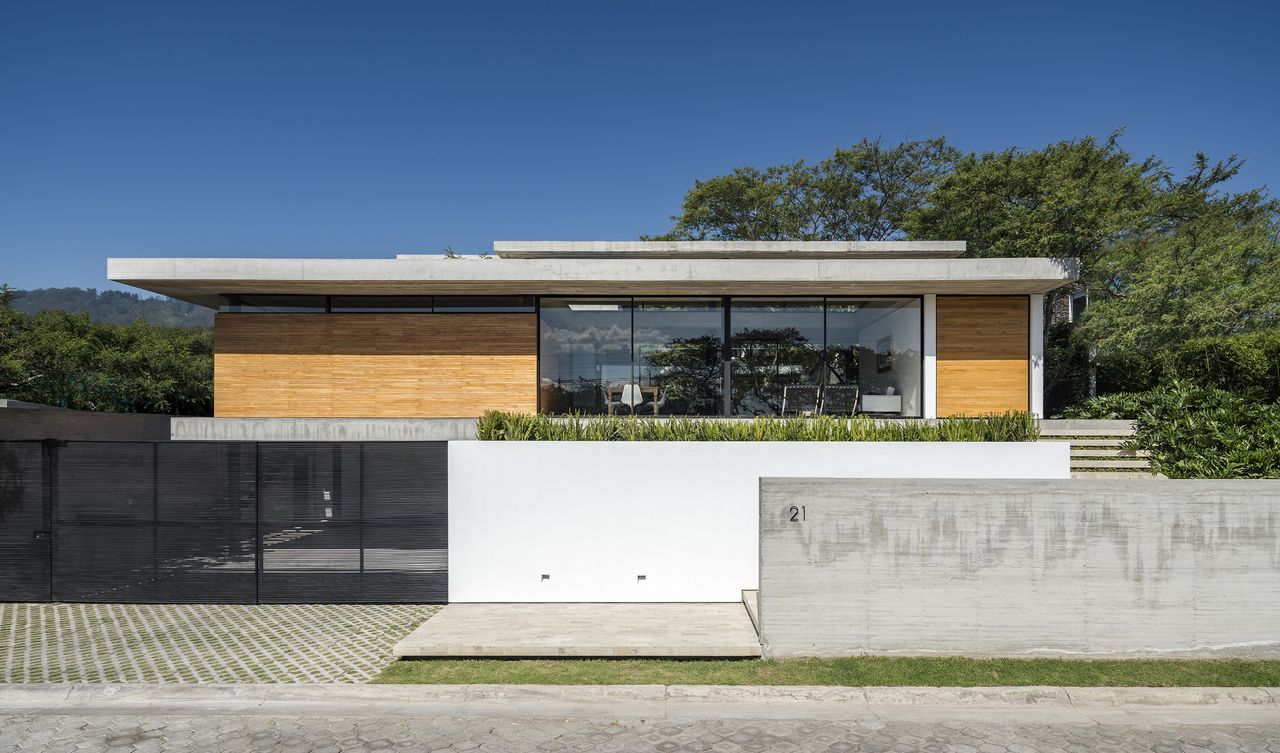
The conditioning factors of architecture can be multiple and diverse, but the context (the site and wider terrain), where a building is going to be placed, always has a special and inescapable role in its design. It can be one of many deciding factors or the celebrated, fundamental protagonist; and in the case of Casa Tacuri, a single-family house by the Ecuadorian architect Gabriel Rivera, it is the latter.
Quito, the capital of Ecuador, at almost 3000 metres of altitude, skimming the clouds right on the planet's equator, is surrounded by valleys of fascinating nature; there are different microclimates, fauna, flora and breathtaking views. Tacuri, the neighbourhood where the house is located, is such a privileged area, populated by beautiful Algarrobos trees that attract a variety of bird species.
Respecting each tree and maintaining the microclimate of the place were fundamental conditions for the architect, which is why his proposal was to create a design that allows living among the trees; the only question was, what would the correct architectural language be, for the house to engage in a meaningful dialogue with its surroundings.
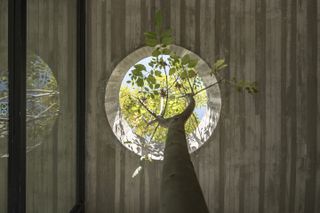
Casa Tacuri’s carefully calculated geometries enhance its relationship with the surrounding landscape.
Rivera’s answer was to work with clean, minimalist lines and precise geometry, while remaining open to the environment, enjoying the trees, the temperature and the climate. The architecture should not compete with the nature of the site, says the architect, but rather the two should integrate harmoniously. The most critical element was establishing a respectful dialogue, where nature and architecture contribute equally to the wellbeing and happiness of the inhabitants of the house.
The architect's proposal has a modernist-inspired, contemporary approach, rooted in the meticulous perfection of even the smallest detail. It was important that all the trees on the plot were saved, which led to the distribution of three different volumes perimetrally, around a central patio. The first one faces the street and contains all the social areas of the house. A second volume, spanning two levels and positioned perpendicular to the first, hosts the more private family rooms. Finally, a third building houses a study that overlooks the main courtyard. These three structures are connected through a continuous external, covered pathway that travels around the whole complex.
Rivera's house is successful in ‘reading' its locale, fitting perfectly with the topography of the land, while gently echoing nature's formations, for example where the concrete slabs hint to the trees’ foliage by floating and intersecting one another, while shaping the living spaces. Metal columns, like tree trunks, hold the slabs together in further homage to the natural topography.
Large glazed planes contain the interior spaces while connecting them visually to the surroundings. Timber floors help create domestic warmth, but also bring the texture of wood inside, enhancing Casa Tacuri's powerful sense of place.
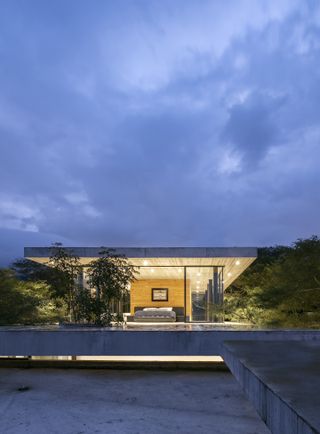
The house, a low metal, glass and concrete structure may appear urban and contemporary but primarily takes its cues from its natural context
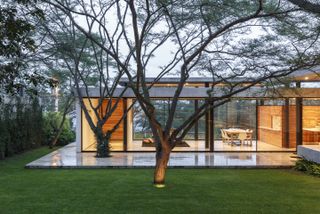
A key condition for the design was to preserve all the trees on site
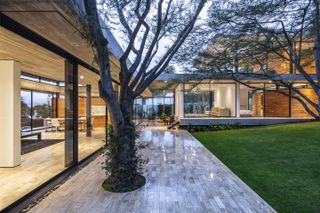
An external pathway that wraps around the house, connects all its different areas.
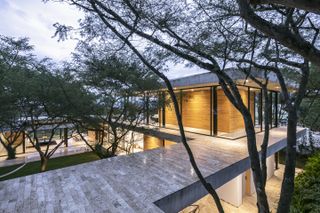
The residence is composed of three key volumes of different heights that contain all the main living spaces.
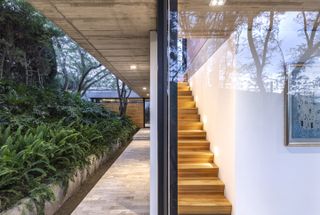
A minimalist staircase leads up to the top level.
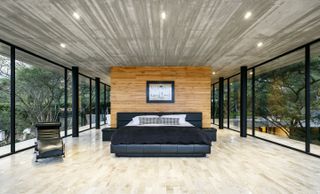
Here is located the residence's dramatic master bedroom.
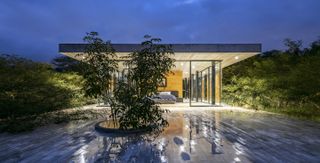
The architect ensured the green views and natural context are celebrated.
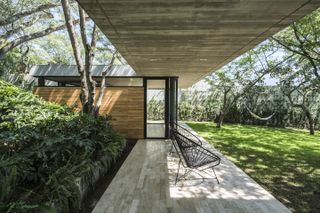
Glazed facades and large openings towards the garden strengthens the interior's connection to the outdoors
INFORMATION
For more information visit the of Gabriel Rivera Arquitectos
Wallpaper* Newsletter
Receive our daily digest of inspiration, escapism and design stories from around the world direct to your inbox.
-
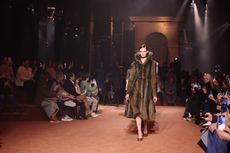 Fendi celebrates 100 years with all-out runway show at its new Milan HQ
Fendi celebrates 100 years with all-out runway show at its new Milan HQIn the wake of Kim Jones’ departure, Silvia Venturini Fendi took the reins for a special co-ed A/W 2025 collection marking the house’s centenary, unveiling it as the first act of celebrations within Fendi’s expansive new headquarters in Milan
By Jack Moss Published
-
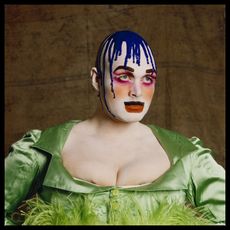 ‘Leigh Bowery!’ at Tate Modern: 1980s alt-glamour, club culture and rebellion
‘Leigh Bowery!’ at Tate Modern: 1980s alt-glamour, club culture and rebellionThe new Leigh Bowery exhibition in London is a dazzling, sequin-drenched look back at the 1980s, through the life of one of its brightest stars
By Amah-Rose Abrams Published
-
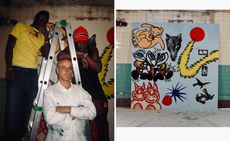 Inside the unexpected collaboration between Marni’s Francesco Risso and artists Slawn and Soldier
Inside the unexpected collaboration between Marni’s Francesco Risso and artists Slawn and SoldierNew exhibition ‘The Pink Sun’ will take place at Francesco Risso’s palazzo in Milan in collaboration with Saatchi Yates, opening after the Marni show today, 26 February
By Hannah Silver Published
-
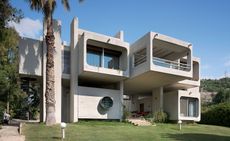 Remembering Alexandros Tombazis (1939-2024), and the Metabolist architecture of this 1970s eco-pioneer
Remembering Alexandros Tombazis (1939-2024), and the Metabolist architecture of this 1970s eco-pioneerBack in September 2010 (W*138), we explored the legacy and history of Greek architect Alexandros Tombazis, who this month celebrates his 80th birthday.
By Ellie Stathaki Published
-
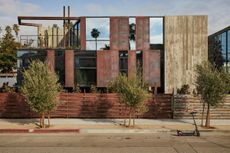 Sun-drenched Los Angeles houses: modernism to minimalism
Sun-drenched Los Angeles houses: modernism to minimalismFrom modernist residences to riveting renovations and new-build contemporary homes, we tour some of the finest Los Angeles houses under the Californian sun
By Ellie Stathaki Published
-
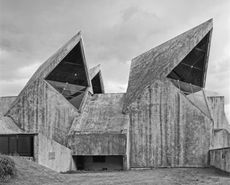 All hail the power of concrete architecture
All hail the power of concrete architecture‘Concrete Architecture’ surveys more than a century’s worth of the world’s most influential buildings using the material, from brutalist memorials to sculptural apartment blocks
By Jonathan Bell Published
-
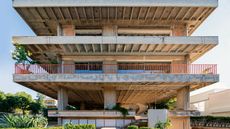 Three Object Apartment embraces raw concrete honesty in the heart of Athens
Three Object Apartment embraces raw concrete honesty in the heart of AthensThree Object Apartment by DeMachinas is a raw concrete home in Athens, which confidently celebrates its modernist bones
By Ellie Stathaki Published
-
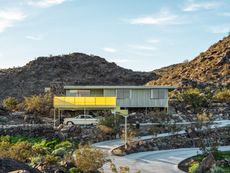 Modernist architecture: inspiration from across the globe
Modernist architecture: inspiration from across the globeModernist architecture has had a tremendous influence on today’s built environment, making these midcentury marvels some of the most closely studied 20th-century buildings; here, we explore the genre by continent
By Ellie Stathaki Last updated
-
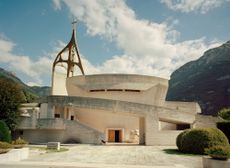 Giovanni Michelucci’s dramatic concrete church in the Italian Dolomites
Giovanni Michelucci’s dramatic concrete church in the Italian DolomitesGiovanni Michelucci’s concrete Church of Santa Maria Immacolata in the Italian Dolomites is a reverently uplifting memorial to the victims of a local disaster
By Jonathan Glancey Published
-
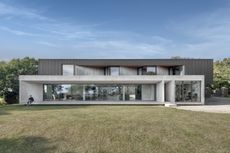 Minimalist architecture: homes that inspire calm
Minimalist architecture: homes that inspire calmThese examples of minimalist architecture place life in the foreground – clutter is demoted; joy promoted
By Ellie Stathaki Last updated
-
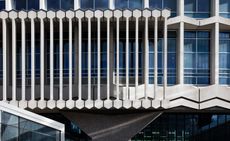 The finest brutalist architecture in the world
The finest brutalist architecture in the worldFor some of the world's finest brutalist architecture in London and beyond, scroll below. Can’t get enough of brutalism? Neither can we.
By Jonathan Bell Last updated