Tadao Ando: the self-taught contemporary architecture master who 'converts feelings into physical form’
Tadao Ando is a self-taught architect who rose to become one of contemporary architecture's biggest stars. Here, we explore the Japanese master's origins, journey and finest works
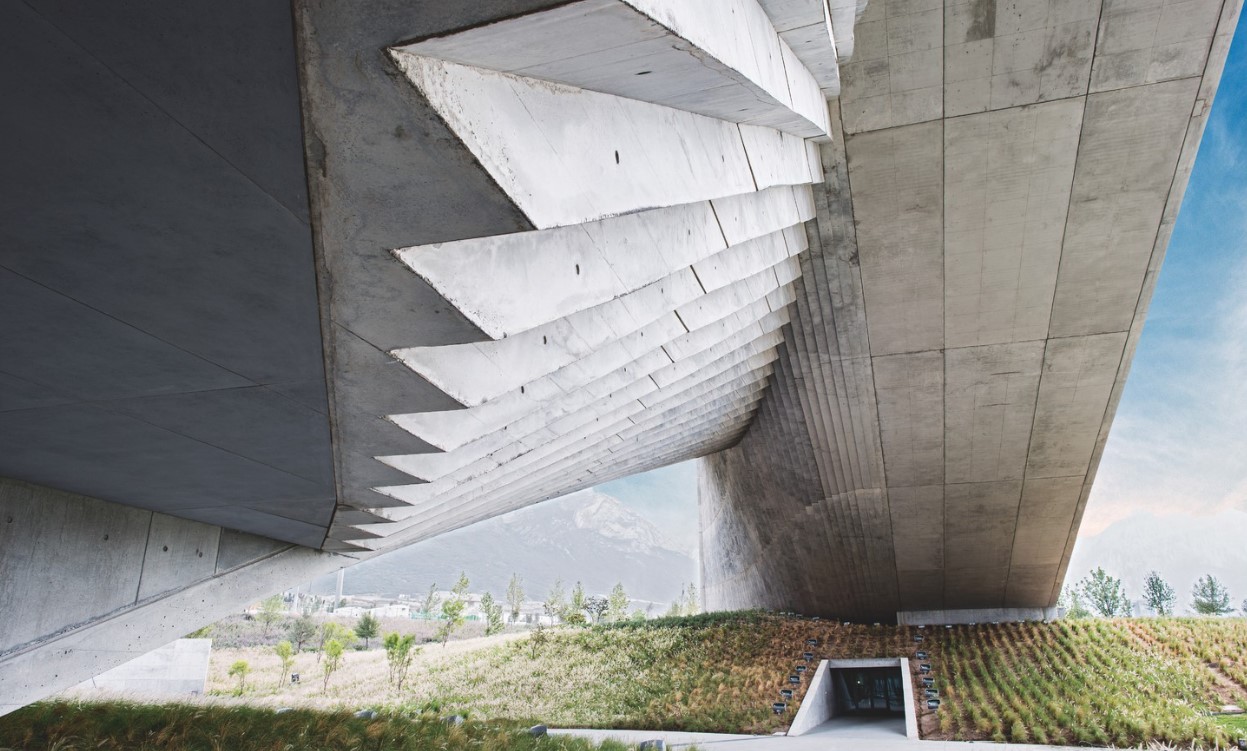
The story goes that Tadao Ando had become interested in building through watching carpenters work on his family home as a child. Then he saw a book on Le Corbusier in a second-hand bookshop, he saved up for it and it was through tracing the drawings in that book that he learnt architecture. Like his idol, Corb, Ando was self-taught. Now, it is chunky blockbuster books on the Japanese one-time boxer, which populate the shelves of show apartments, five-star hotels and upmarket design bookstores.

Tadao Ando has regularly frequented the pages of Wallpaper* and served as a judge at the Wallpaper* Design Awards 2008. Above, the architect is shaking hands with François Pinault ahead of the opening of the Bourse de Commerce in Paris in 2020, as featured in Wallpaper's February 2021 issue
Tadao Ando: a master is born
Ando, who was born in Osaka in 1941, arrived on the global scene during the zenith of the decorative excesses of post-modernism in the 1980s. His work, with its austere concrete surfaces and dazzling light, admitted through slits and crosses for openings, also cast deep shadows, causing a sensation. He reinvigorated the rigour of modernism and his work ushered in minimalist architecture as a new global aspiration.
Establishing his practice in Osaka in 1968, Ando’s work was influenced by Western modernist architecture and tempered by an Eastern sensibility. There is much cliche written about the influence of zen on architecture but in Ando’s spare forms in which the void, the shadow, and often the absence of any obvious signs of comfort or domesticity, those assumptions do seem to ring true.
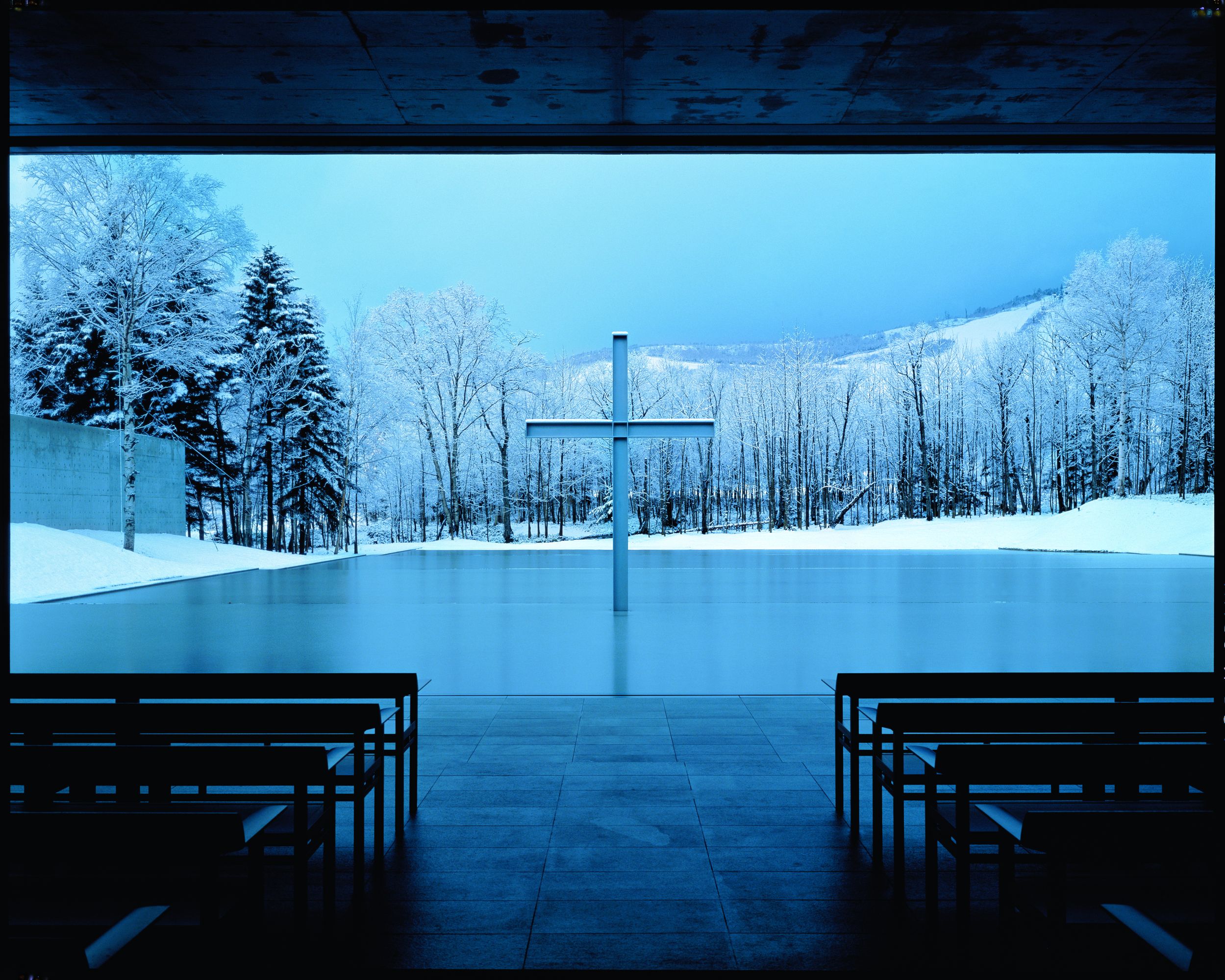
Church On The Water, Japan, 1988
Tadao Ando's early works
The architect’s early houses, including the 1976 Azuma House (a completely blind concrete townhouse illuminated by an internal courtyard) and the Rokko housing complex outside Kobe (1983-93) built into a steep hillside, revealed his now characteristic in-situ concrete with the formwork bolt-holes left exposed. It was left to strong light and delicate shadows on the textured surface of the material to create interest. And interest there was.
It was two remarkable chapels which brought him global accolades and made him such an influential figure. The Church on the Water in Hokkaido (1988) and the Church of the Light in Ibaraki, Osaka (1989) were defined by exquisitely minimal interiors in which light and nature were employed to great theatrical effect to create spaces of intense contemplation and remarkable celebration through both symbol and landscape. The cross-shaped opening at the latter burnt the symbol onto the retinas of the congregation in a visceral and symbolic act while the view over the reflecting pool towards the forest at the former created a revived zen garden of modern spatial practice which evoked earlier forms including the Heikki and Kaija Siren’s Ottaniemi Chapel of 1957.
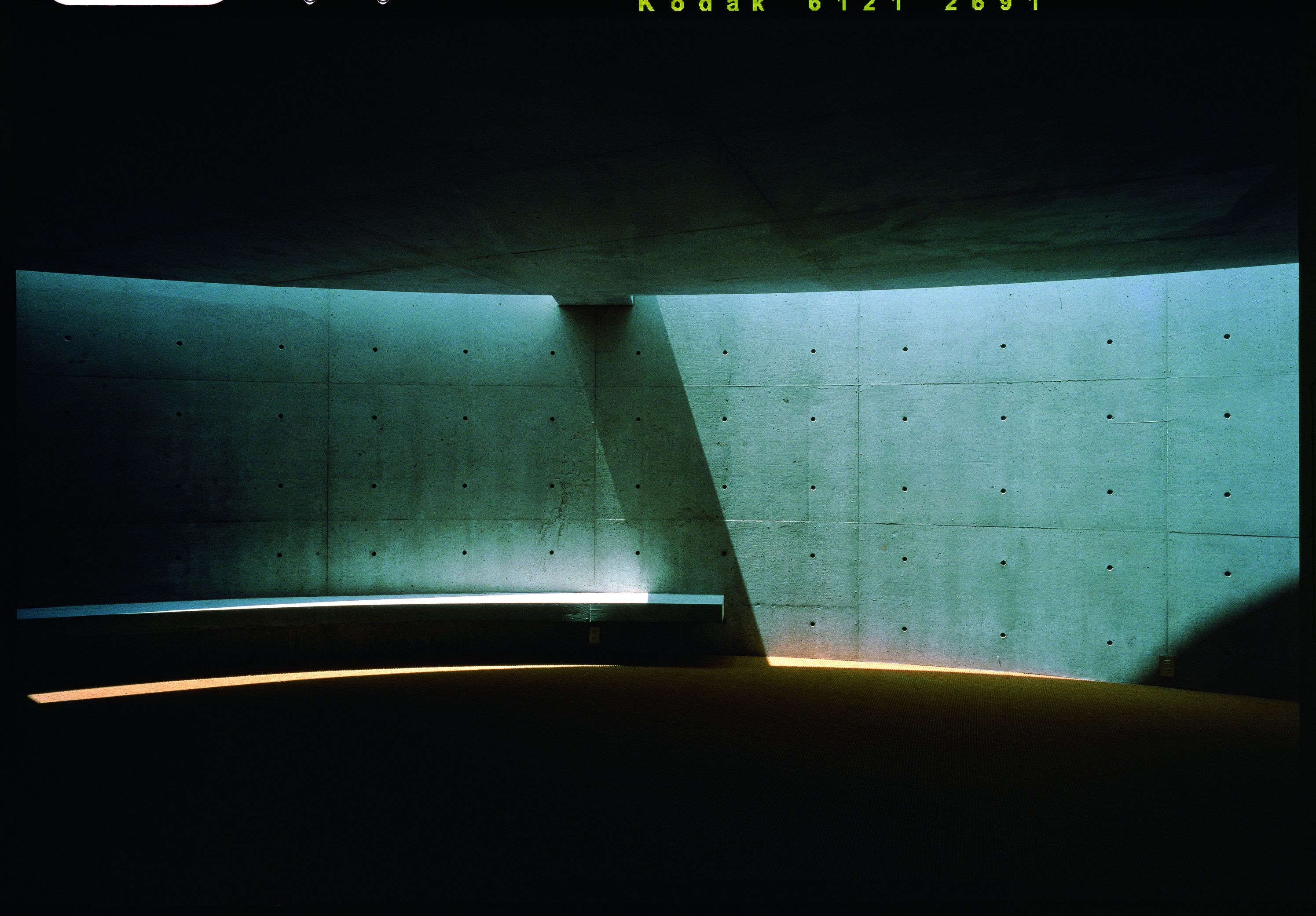
Koshino House, 1981-84
Tadao Ando: influences and inspiration
Unlike some of his contemporaries, Ando eschewed theory, his work draws its power from its often surprisingly simple geometries and the elemental effects of light and mass. ’An architect’s duty’ Ando told me last year ‘is to convert feelings into physical form.’
Beyond the obvious influence of Le Corbusier (notably the church at Ronchamp), Ando has acknowledged the huge impact of Western architecture. When I asked him about his influences he mentioned everything from the Pantheon (look up at its concrete dome with the single source of light and it becomes obvious) and the Louisiana Museum in Humlabaek, Denmark alongside, of course, Louis Kahn and Frank Lloyd Wright, who were themselves in turn heavily influenced by Japanese architecture.
Wallpaper* Newsletter
Receive our daily digest of inspiration, escapism and design stories from around the world direct to your inbox.
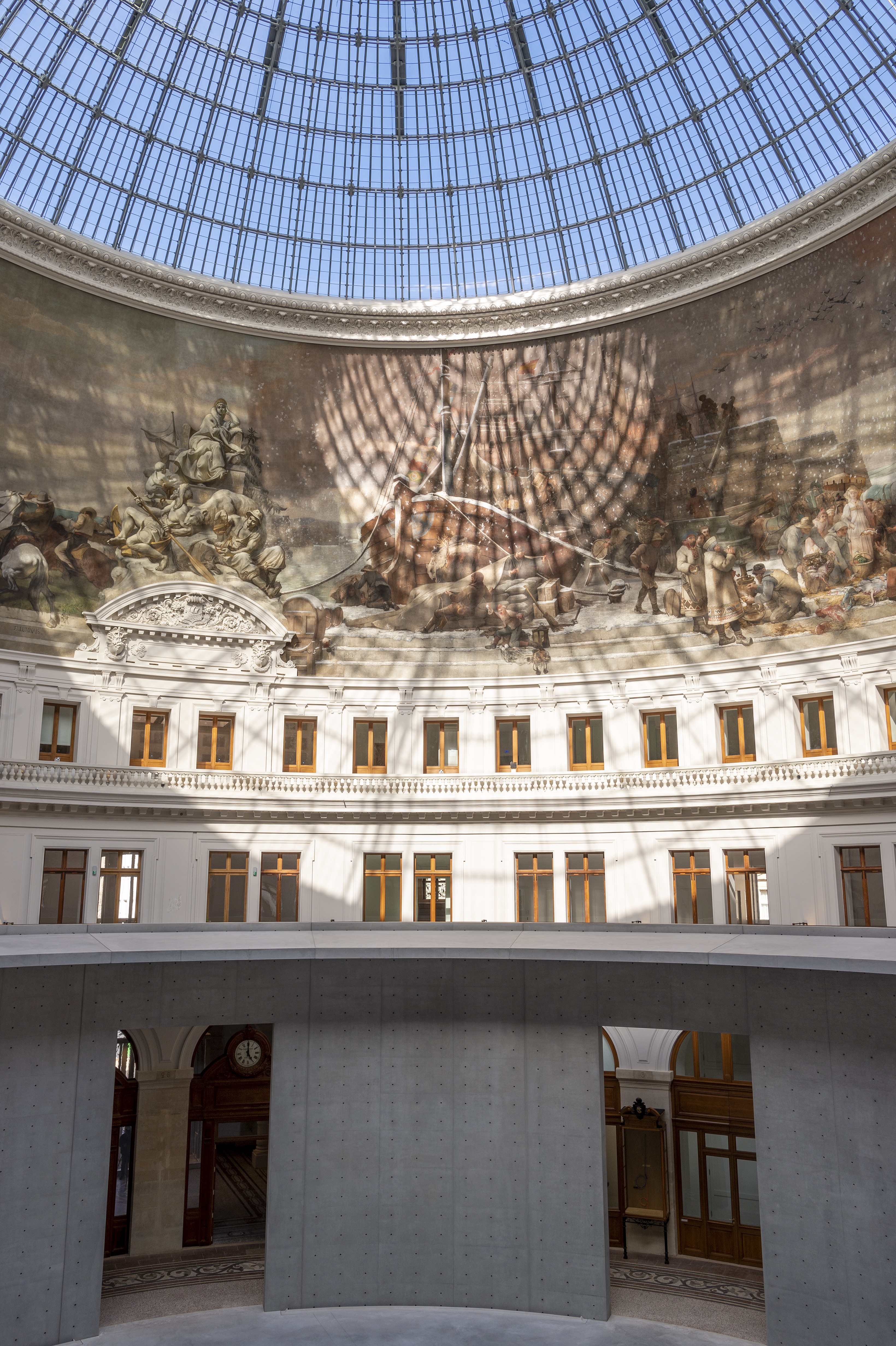
Bource de Commerce, Paris, France (2021)
Contemporary work and Tadao Ando's 'blockbuster' projects
From small houses and chapels, Ando’s reputation and practice went ballistic in the 2000s with some spectacular structures across the world including the Fort Worth Modern Art Museum, the Chichu Art Museum, its geometric forms set into the earth of the island of Naoshima, the Benesse House on the same island, the Pulitzer Arts Foundation in St Louis and an extension to the Clark Institute in Williamstown. You might argue though that as his practice grew and globalised, much of the elemental power of his work was lost in an increasingly self-referential oeuvre.
More recently Ando has been working with existing buildings and his sparse, powerful forms seem to chime with the raw brick and timber beams of the the Punta Della Dogana in Venice and, more recently, with the gasometer/Pantheon shape of the Bourse de Commerce in Paris (both superbly reimagined as art museums for luxury magnate Francois Pinault.
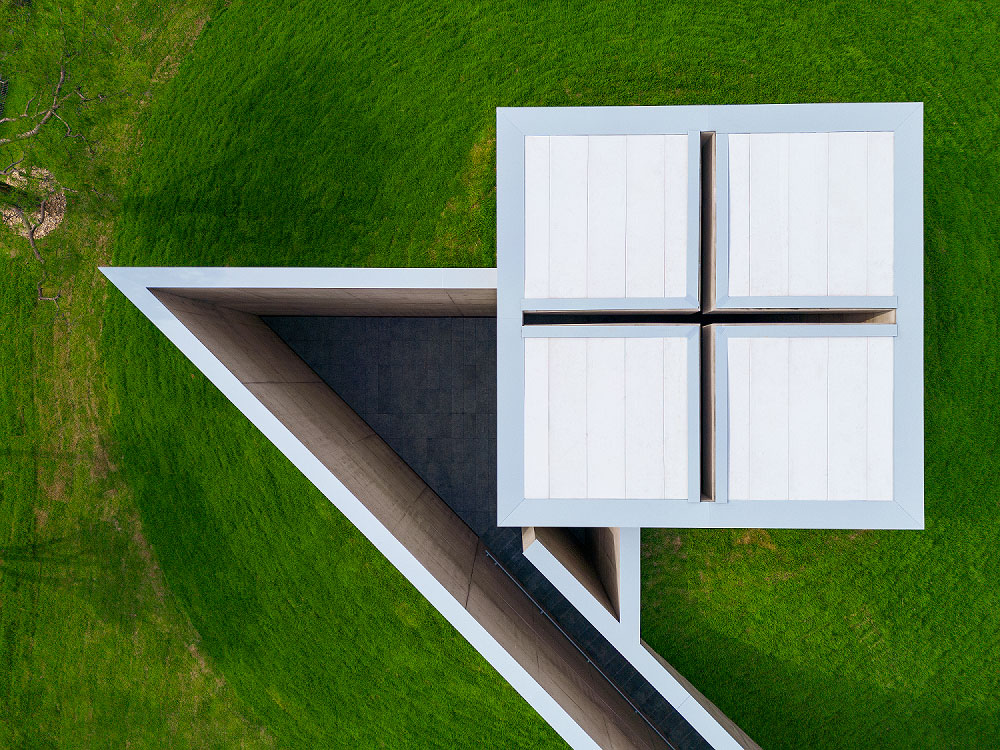
Space of Light Pavilion at Museum SAN, South Korea (2023)
In person, Ando is small, thoughtful and completely without pretension. His once dark mop of Beatles-type hair has thinned a little and the bags beneath his eyes have grown darker but he has survived innumerable brushes with illness (notably a cancer that was meant to be terminal and have long dispensed with him) and he still appears pugnacious and lithe, with a little of the former boxer’s stance about him. The last time I met him he was emerging, apparently dazed, from a meeting with Kim Kardashian and her then-husband Kanye West, a little bruised perhaps by the stress of designing them a house (apparently now much altered by the rapper).
Ando is a survivor, a figure as tough, quiet and thoughtful as his architecture. He revived concrete from the nadir of later modernism and, more successfully than any other designer, reconciled the formal inventiveness and power of modernism with a Japanese self-restraint and admiration of light, darkness, surface, water, Earth and sky. Not bad for the boy who had to save for a month to buy that Le Corbusier book.
Tadao Ando: Key buildings
Pulitzer Arts Foundation, St Louis, USA (2001)
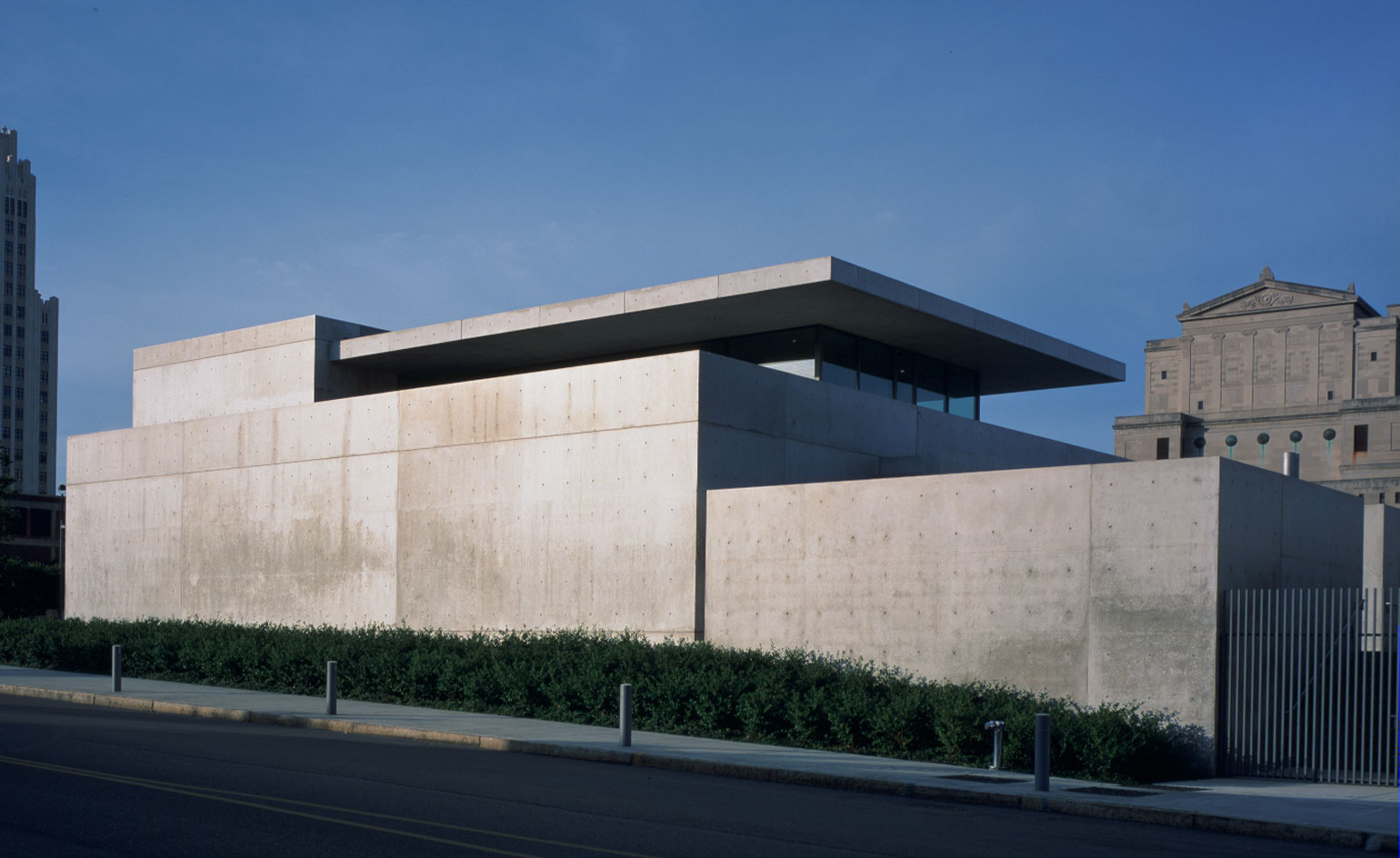
The Pulitzer Arts Foundation in St Louis is Japanese master Tadao Ando's very first freestanding public commission in the United States, completed in 2001. Starting in 2014, the original building underwent a makeover, in consultation with Ando, to accommodate the foundation's growing needs. Responding to an increasing demand for space, the new project includes a significant expansion of the foundation's gallery area.
Chichu Art Museum, Naoshima (2004)
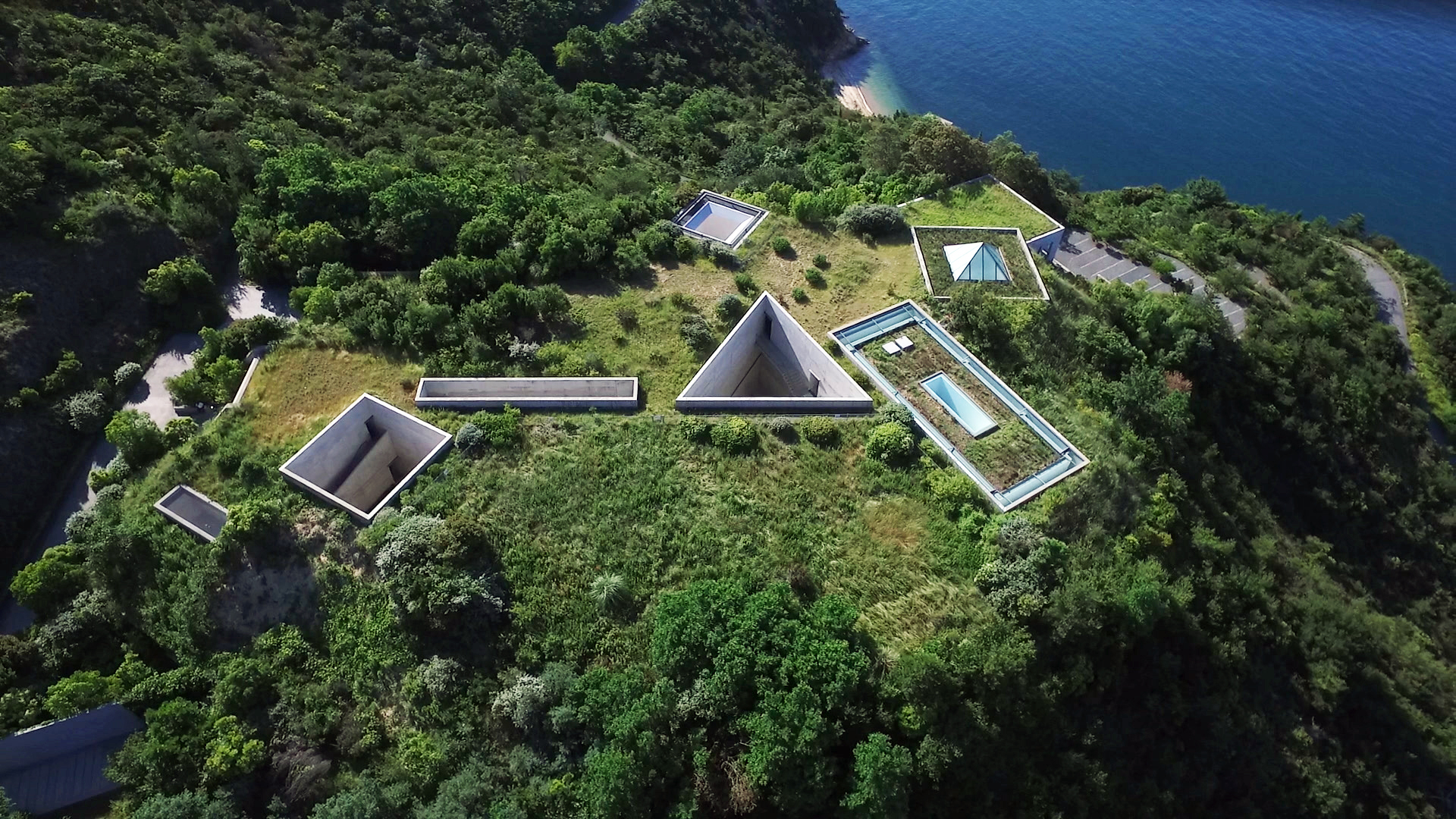
A retrospective at Centre Pompidou in Paris in 2018 revisited lots of Ando's early works, including his schemes at Naoshima island in Japan. The Chichu Art Museum there was one of the architect's several schemes for the same client, the Bennesse Art Foundation, and is a landmark in its author's portfolio for its sensitive, sunken nature.
Modern Art Museum, Fort Worth, USA (2004)
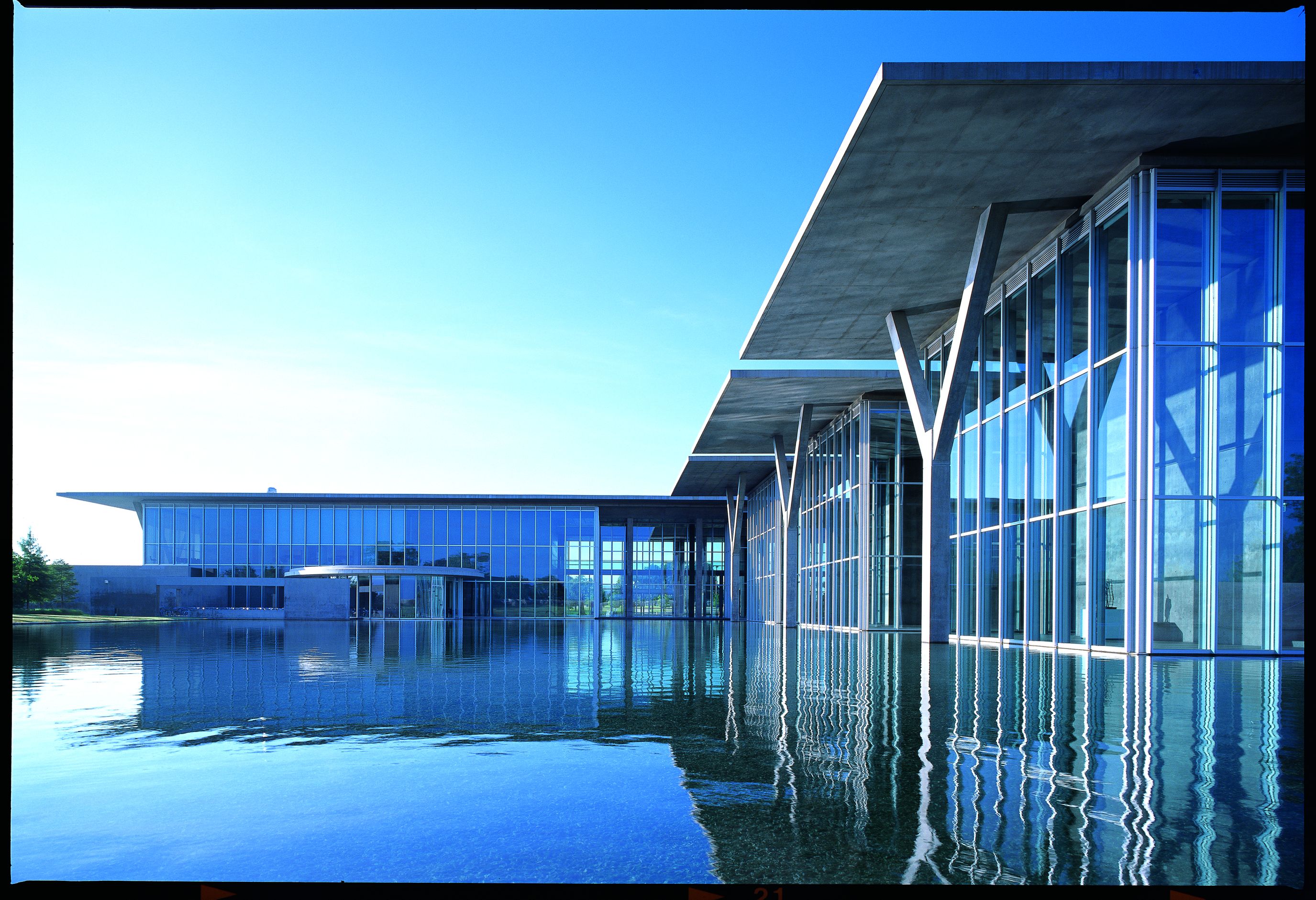
In the same year that saw the completion of Chichu Art Museum in Naoshima, Tadao Ando completed one of his most well known projects in the US - the Modern Art Museum of Fort Worth. Its tall, glass and concrete forms look grand and at the same time ethereal, seemingly floating over a reflective pool.
UDEM’s ‘Gate of Creation’, Monterrey, Mexico (2013)
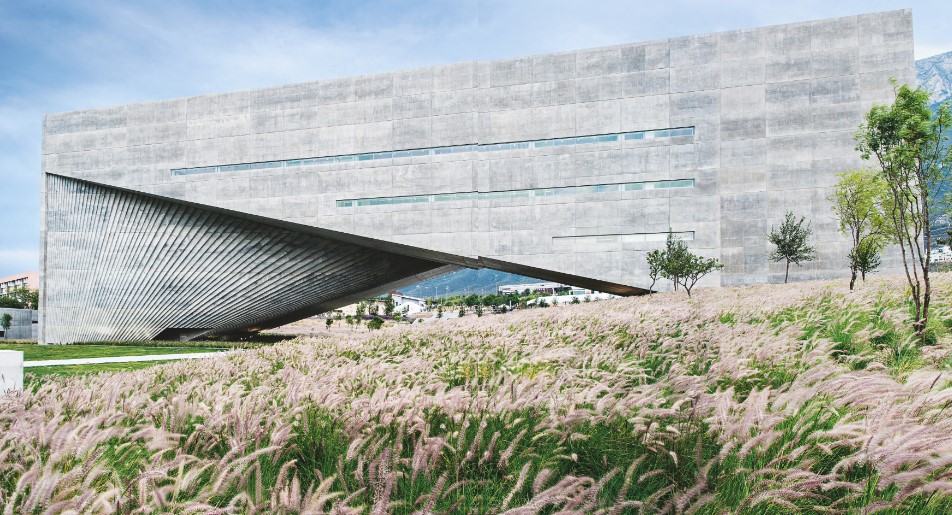
Founded in 1969, UDEM is a private university with some 12,000 students. When the design and development of a new, state-of-the-art home for the school’s most creative disciplines was discussed, Osaka-based, Pritzker Prize-winning architect Tadao Ando was top of the wish list. Named after one of the university’s chief benefactors and a legendary local entrepreneur, the Centre Roberto Garza Sada for Art, Architecture and Design was a project of grand scale and ambition for both client and architect. ‘I was going to make a design that was very daring, something that would send images of Monterrey around the world,’ says Ando.
Casa Wabi Foundation, Mexico (2014)
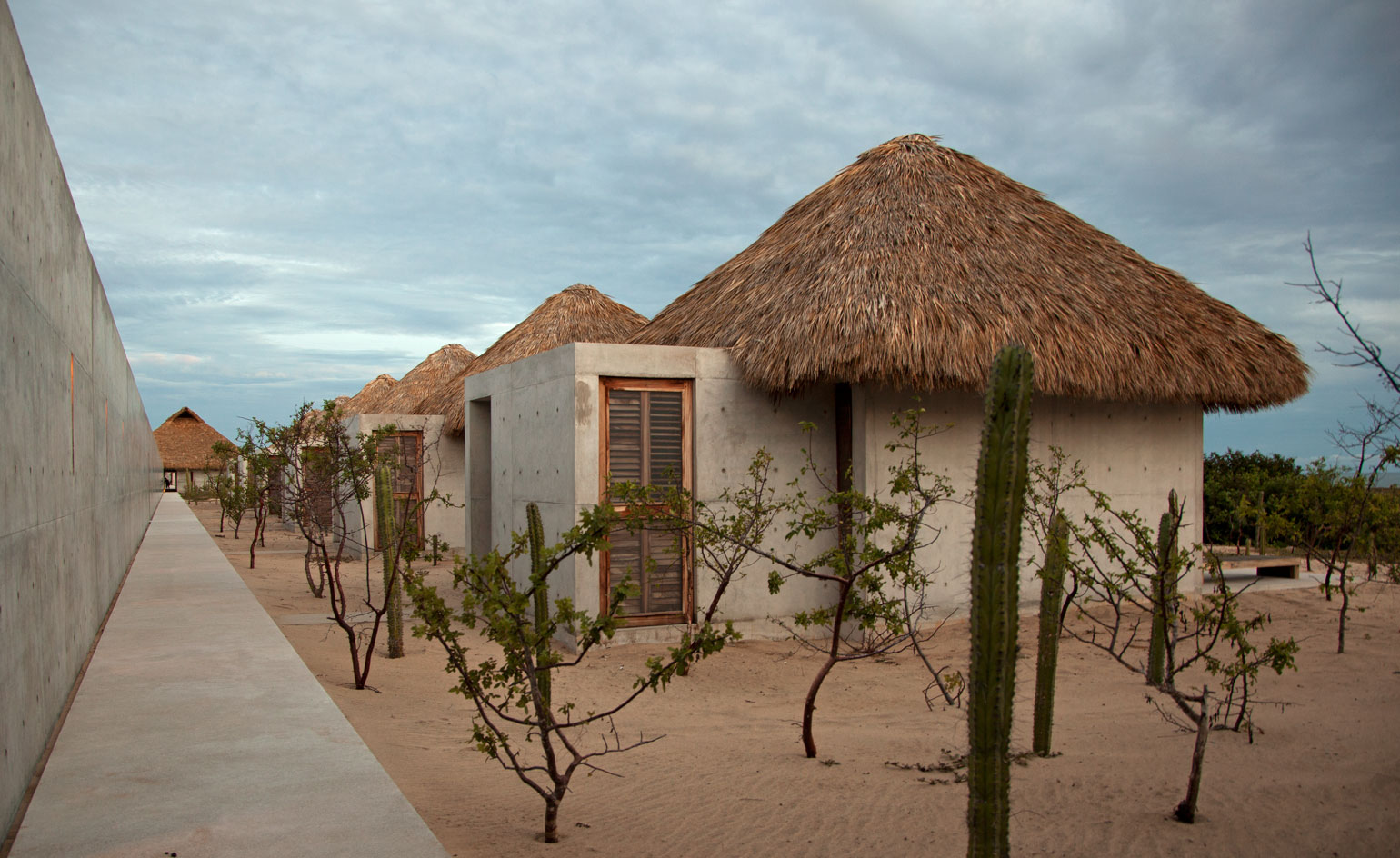
Set up by artist Bosco Sodi and directed by Patricia Martin (former director and curator of La Colección Jumex), Casa Wabi art foundation is situated on the outskirts of Puerto Escondido, Oaxaca, about 500 miles southwest of Mexico City. Sodi 'always admired Ando's architecture' and approached the Japanese Pritzker Prize-winning architect for the design of his foundation's new headquarters. There is one more Japanese connection - Casa Wabi is named after the Japanese ideal of wabi-sabi, which revolves around the beauty of life's imperfections.
152 Elizabeth Street, New York, USA (2016)
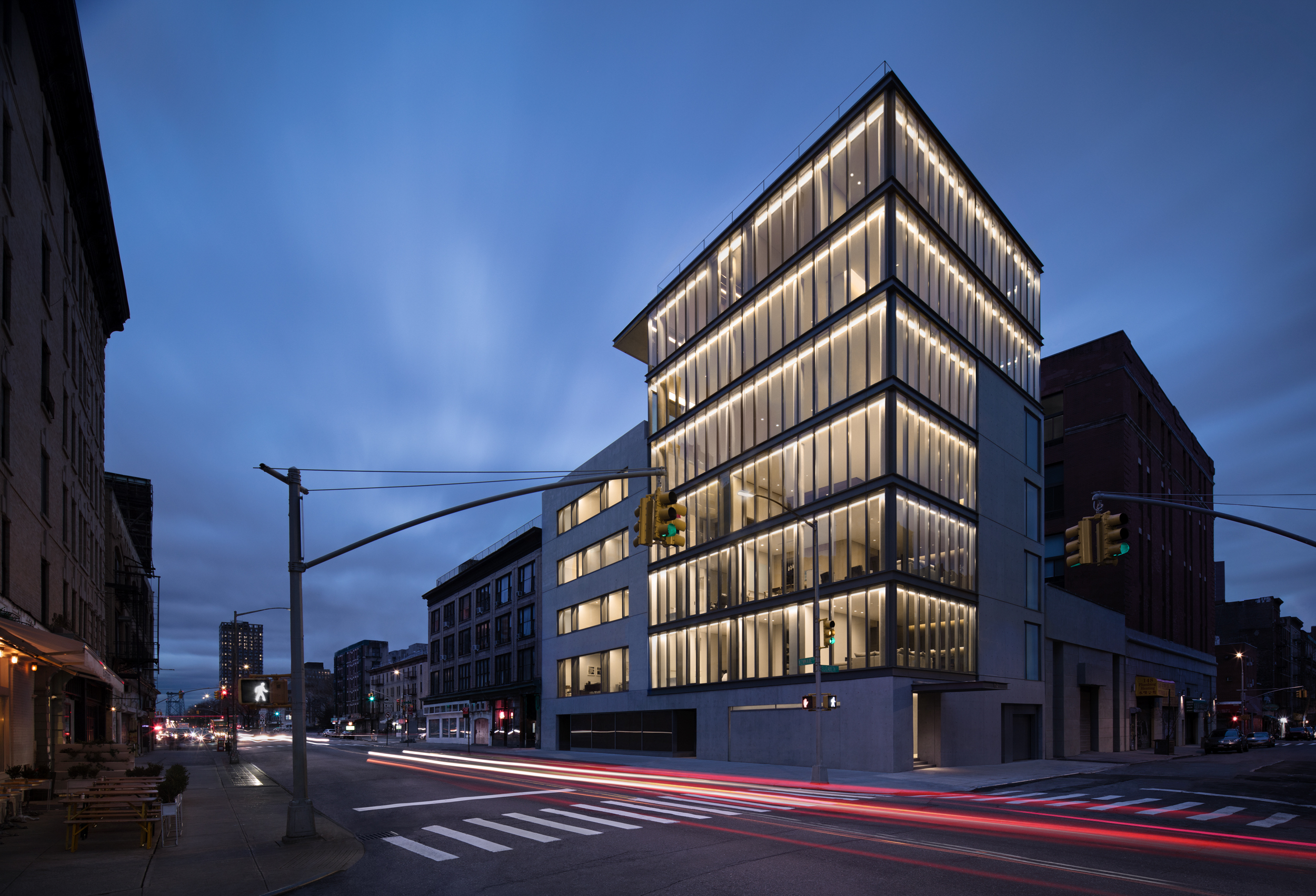
152 Elizabeth Street is a beautifully formed, seven-storey, seven-residence building situated in the heart of Nolita that completed at the end of 2016. It was Ando’s first residential building in Manhattan. Developed by Sumaida + Khurana, a local firm that is making it a point to work with renowned architects that have yet to build in New York City, 152 Elizabeth Street was poised to set a new standard in luxury living.
Bourse de Commerce, Paris, France (2021)
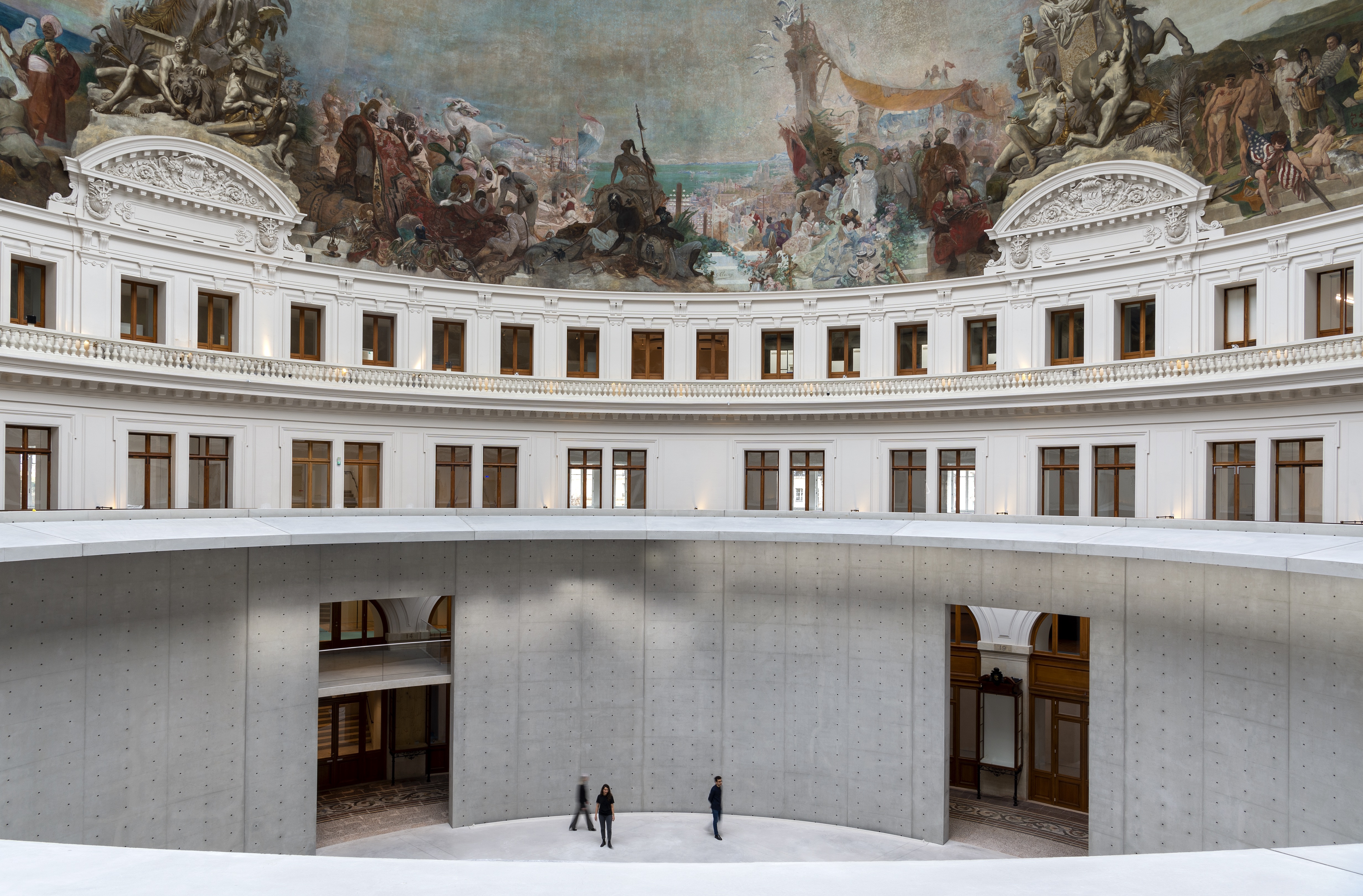
Opened in 2021, the Bourse de Commerce in Paris is the latest home for François Pinault to show works from his phenomenal art collection. This is the third time the French businessman has chosen Japanese architect Tadao Ando to convert a historical building into a contemporary museum for his collection (following the Palazzo Grassi and the Punta della Dogana, both in Venice).
Shinmonzen hotel, Kyoto, Japan (2022)
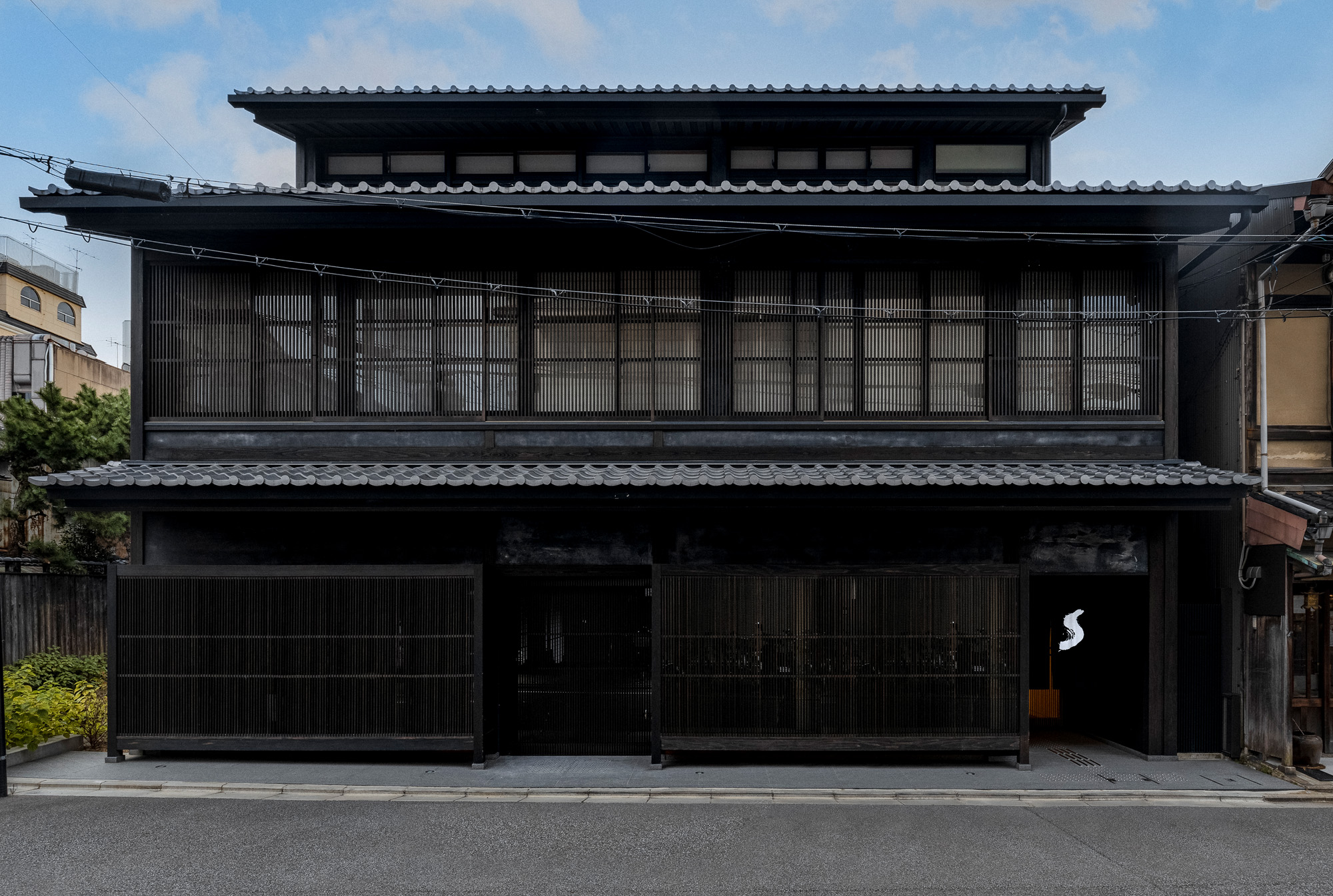
Its façade ticks all the boxes of a traditional Kyoto machiya townhouse, from the low-rise symmetry of its dark timber to its curved roof tiles. Step inside The Shinmonzen, however, and the atmosphere veers into the future: a long corridor, sharply lined with a sweep of raw concrete on one side, and vertical wood slats on the other, flows deep into the unexpectedly modern building. Heritage and contemporary creativity stand in playful contrast throughout this new hotel in Kyoto’s historic Gion district. Despite its external appearance, it was built from scratch, designed by none other than Japanese architecture master Tadao Ando, and dreamt up by hotelier Paddy McKillen as the far-flung little sister of Villa La Coste (W*214), the sleek temple to modern art and architecture in southern France.
Valley Gallery, Naoshima, Japan (2022)
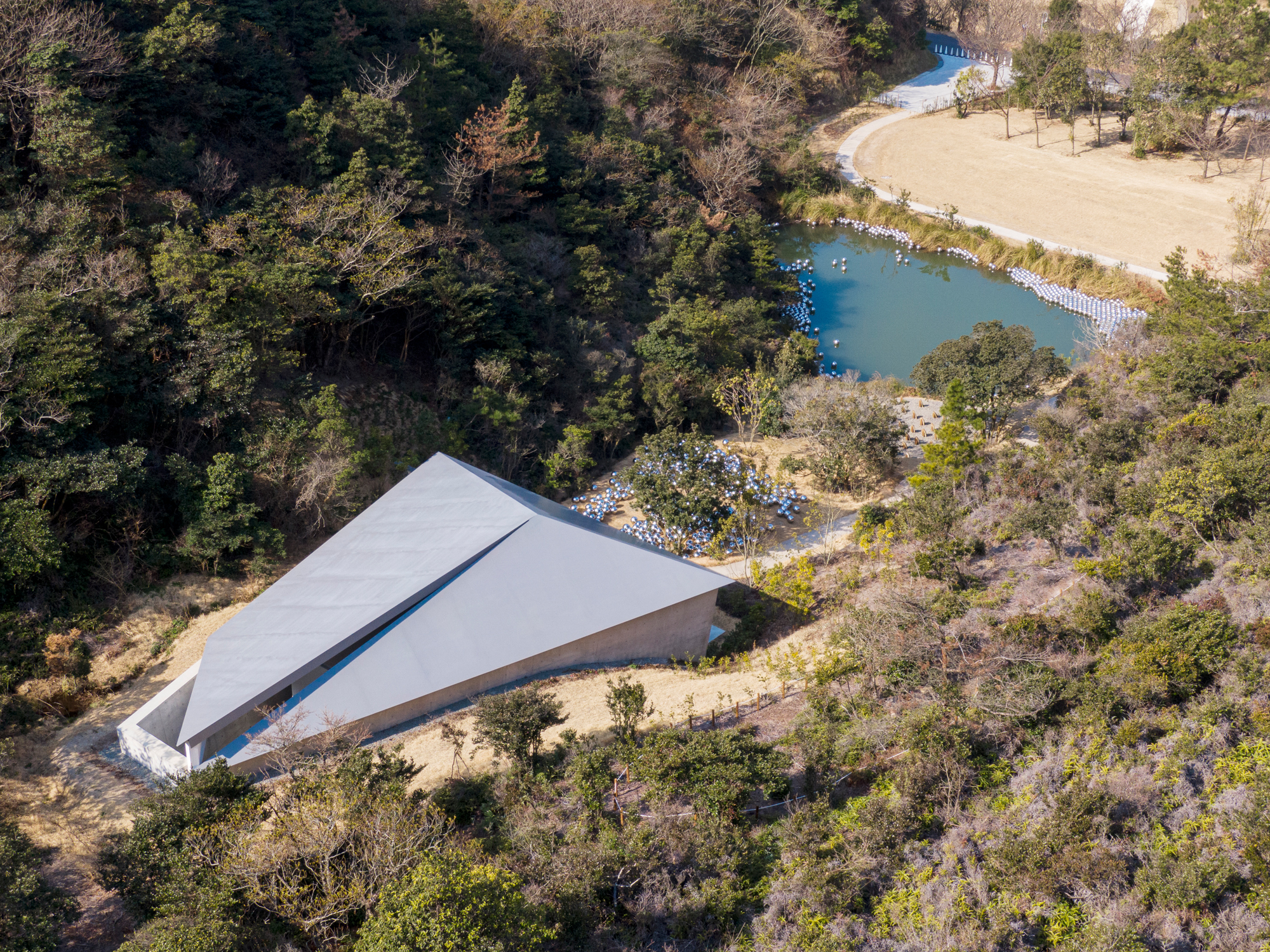
Merging nature, art and architecture, Valley Gallery marked 30 years since Tadao Ando's first building on the island, the Benesse House Museum, which was Naoshima’s first art museum, as well as a hotel. Nestled in the base of a deep valley, the new gallery is a modest structure with an angular steel roof and a trapezoidal floor plan informed by the landscape. Ando aimed ‘to create an independent architectural space while preserving as much of the existing topography and trees as possible’, in order to make the most of the site’s potential.
He Art Museum, China (2022)
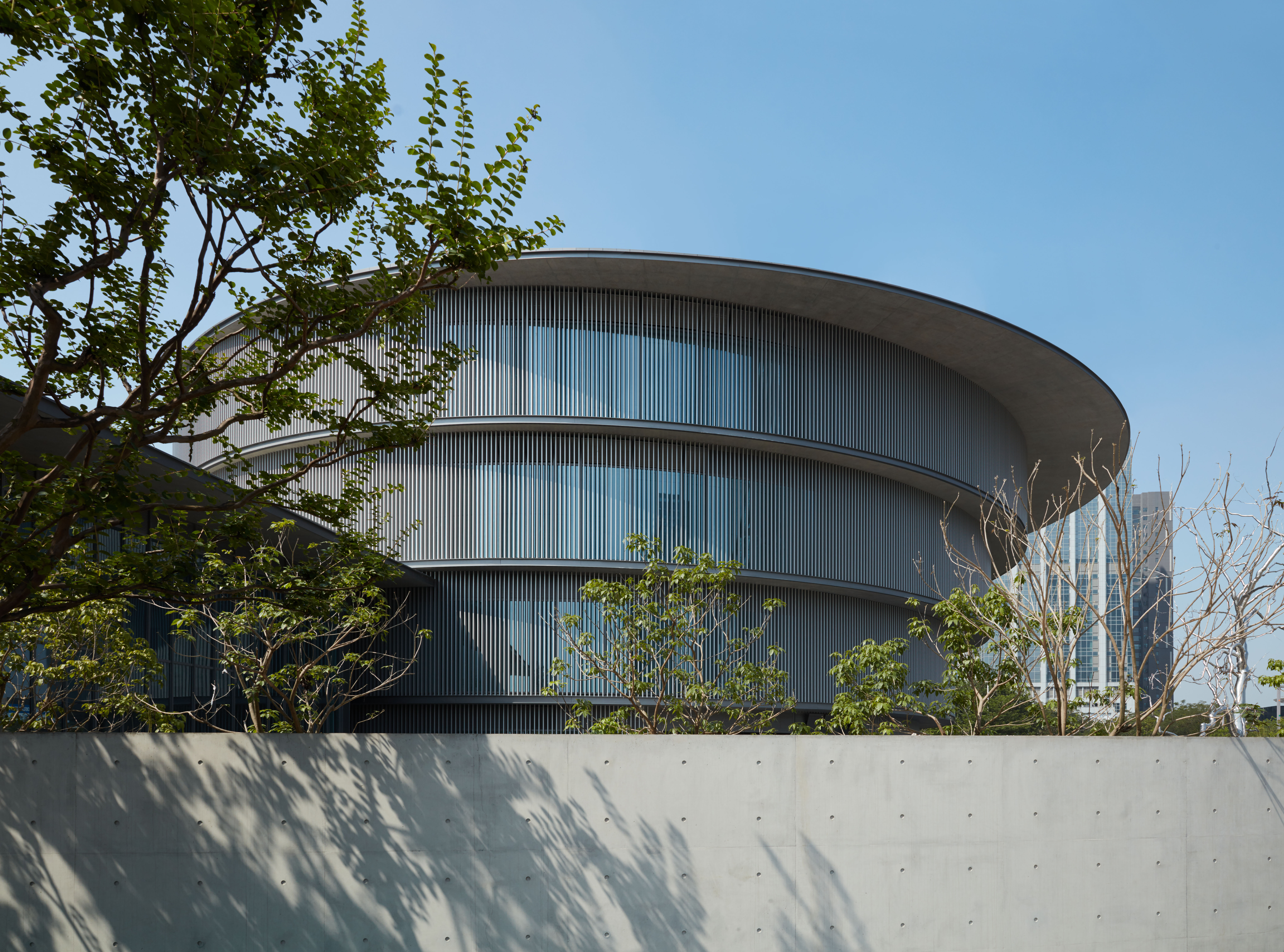
Southern China’s traditional distinctive round buildings reflect the ancient belief that the sky is round and divine and the earth is square. Now Pritzker prize-winning Japanese architect Tadao Ando has reinterpreted this vernacular and the region’s famed waterside architecture for the new contemporary He Art Museum (HEM) in Shunde.The founder, He Jianfeng who owns industrial investment Infore Group, one of the region’s most successful businesses, hopes the museum’s striking architecture and Western works of art – by masters such as Pablo Picasso, Olafur Eliasson and Damien Hirst – together with a focus on southern China’s Lingnan culture, including a fine collection of Lingnan-style ink art and Cantonese opera, will spark serious interest in culture and the arts.
Naoshima New Museum of Art, Japan (2025)
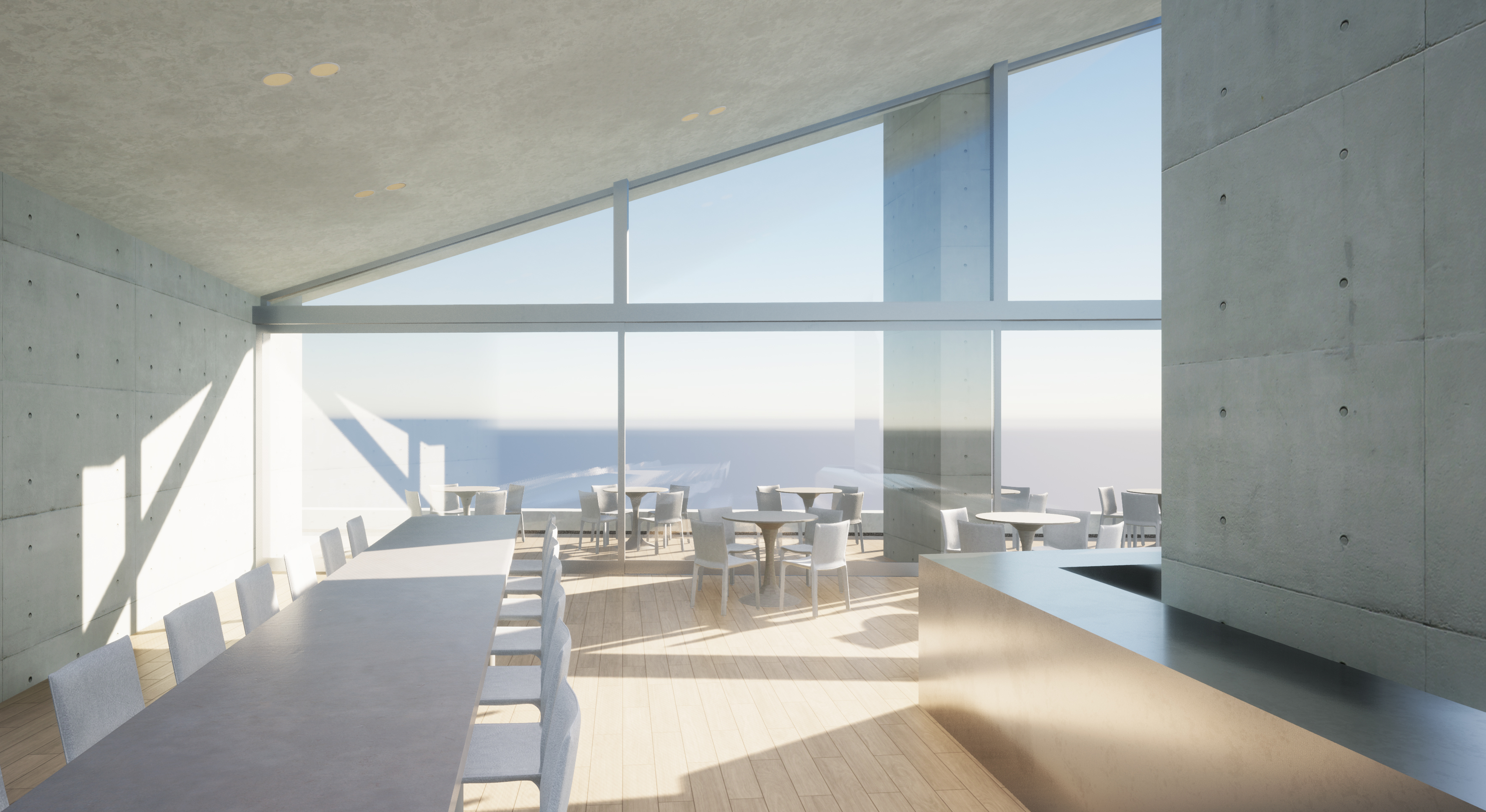
Ando returns to the feted Japanese island in Spring 2025 with the opening of the Naoshima New Museum of Art. The project marks his tenth contribution to Benesse Art Site Naoshima, which is set to host a range of works and site specific commissions by artists such as Cai Guo-Qiang, Takashi Murakami, Heri Dono, Do Ho Suh, N. S. Harsha, Marta Atienza, and more.
Edwin Heathcote is the Architecture and Design Critic of The Financial Times. He is the author of about a dozen books including, most recently 'On the Street: In-Between Architecture'. He is the founder of online design writing archive readingdesign.org and the Keeper of Meaning at The Cosmic House.
-
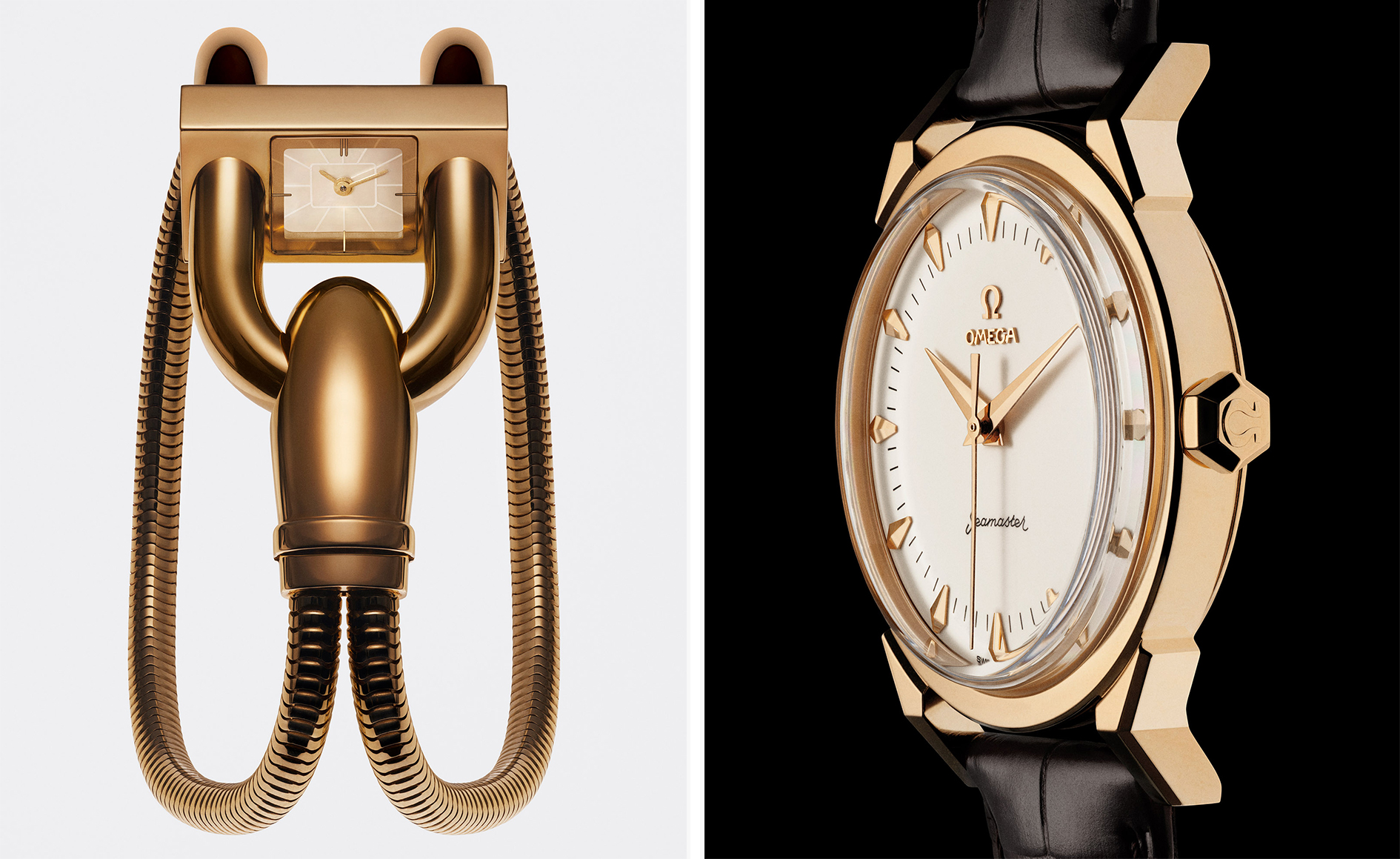 A stripped-back elegance defines these timeless watch designs
A stripped-back elegance defines these timeless watch designsWatches from Cartier, Van Cleef & Arpels, Rolex and more speak to universal design codes
By Hannah Silver
-
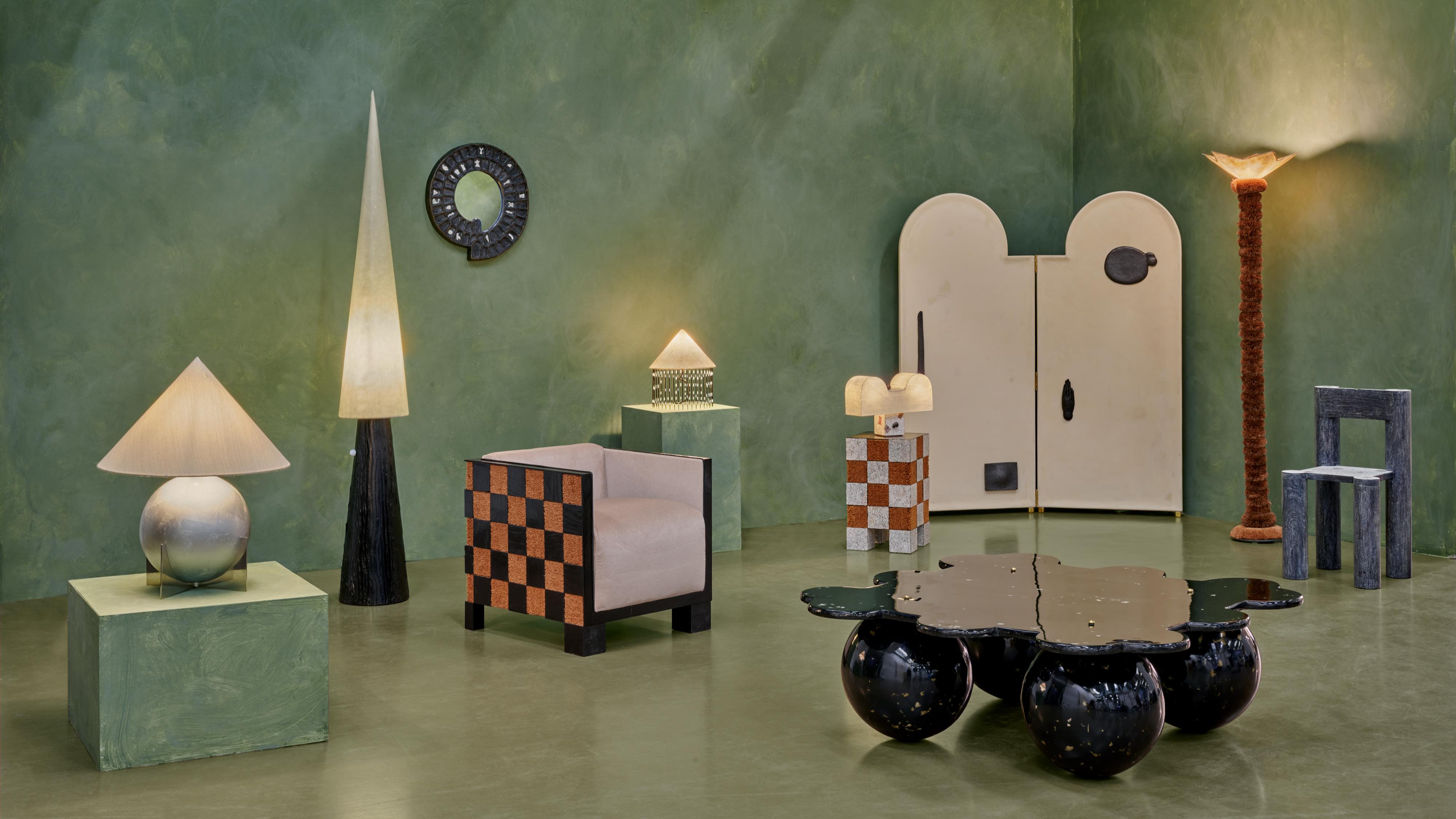 Postcard from Brussels: a maverick design scene has taken root in the Belgian capital
Postcard from Brussels: a maverick design scene has taken root in the Belgian capitalBrussels has emerged as one of the best places for creatives to live, operate and even sell. Wallpaper* paid a visit during the annual Collectible fair to see how it's coming into its own
By Adrian Madlener
-
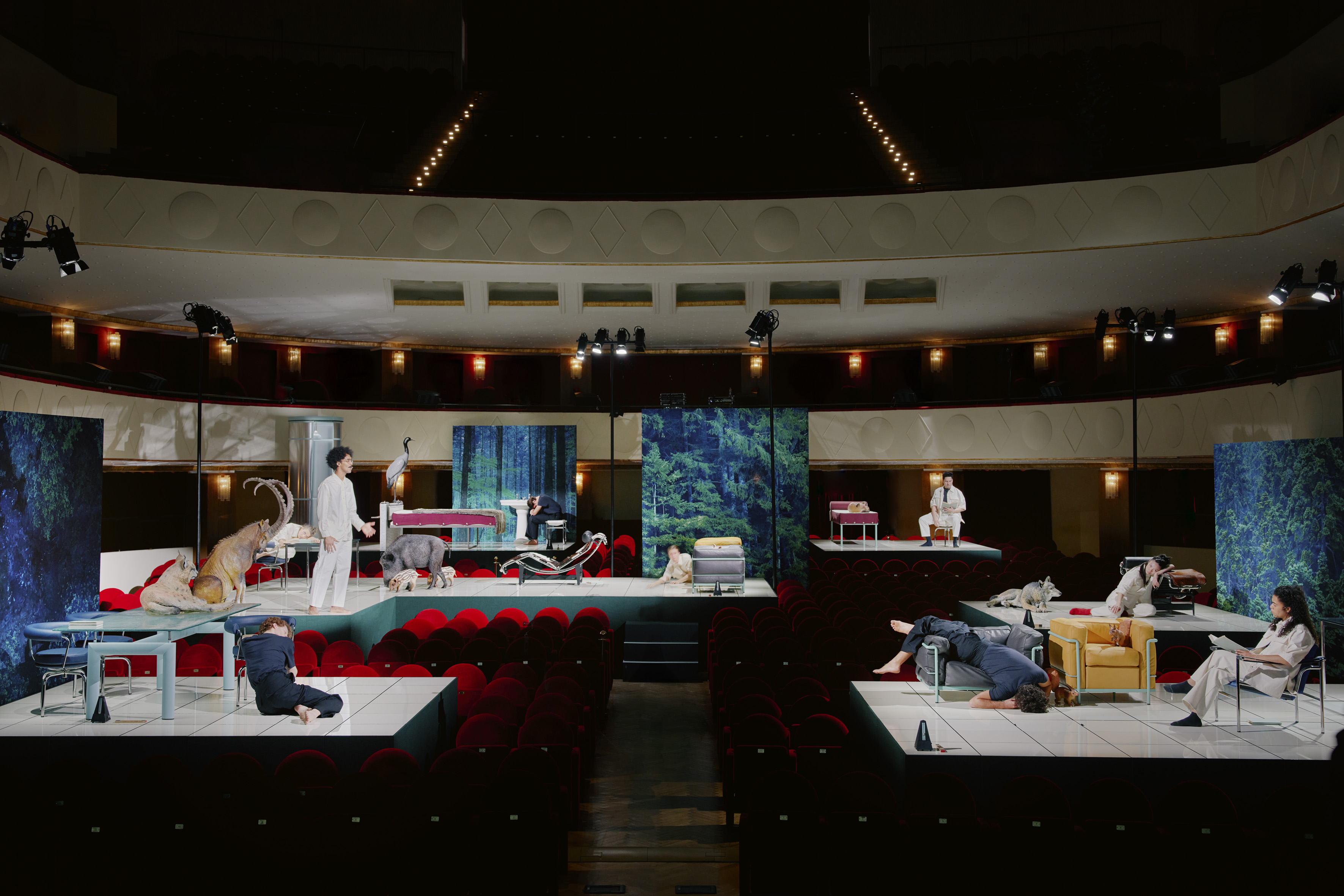 Move over, palazzos. Performances were the biggest trend at Milan Design Week
Move over, palazzos. Performances were the biggest trend at Milan Design WeekThis year, brands brought on the drama via immersive installations across the city
By Dan Howarth
-
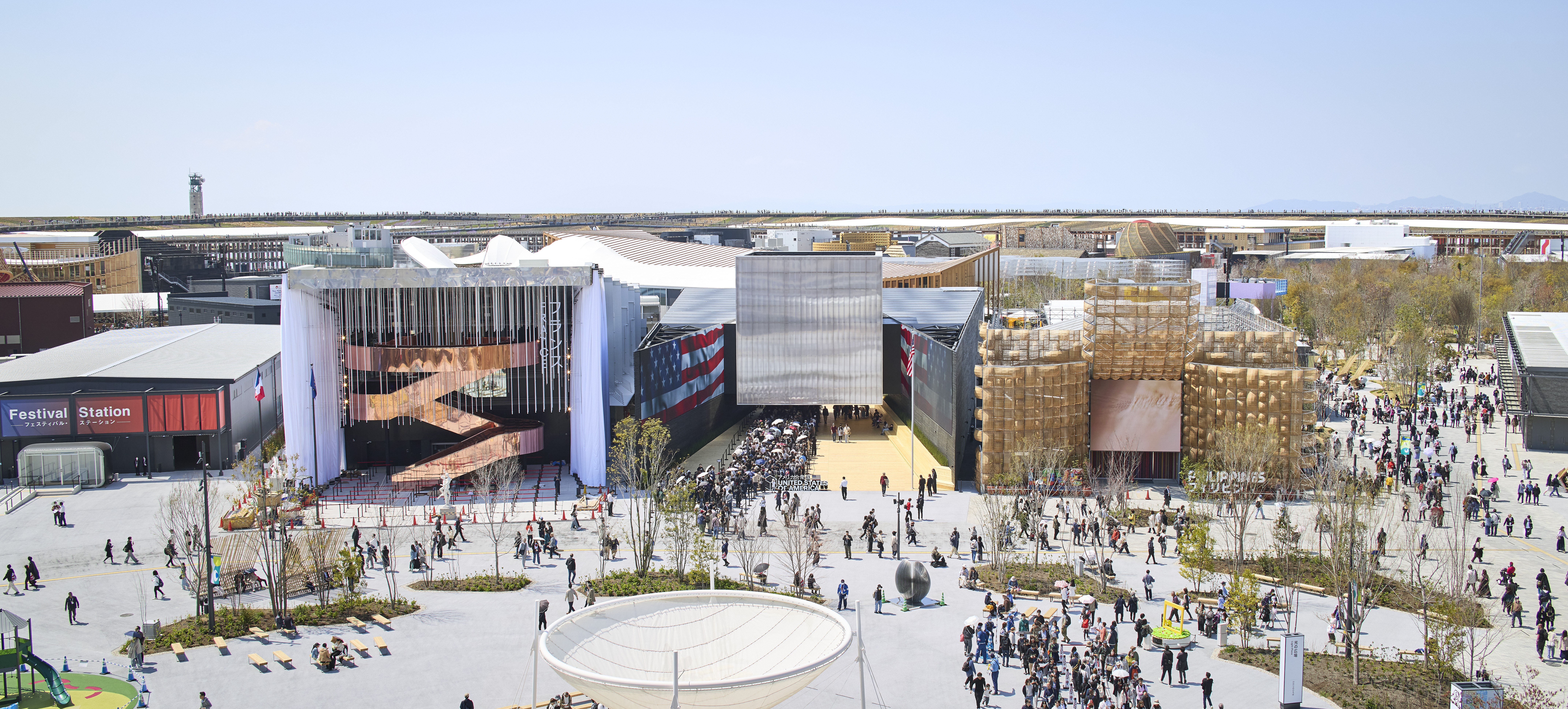 Giant rings! Timber futurism! It’s the Osaka Expo 2025
Giant rings! Timber futurism! It’s the Osaka Expo 2025The Osaka Expo 2025 opens its microcosm of experimental architecture, futuristic innovations and optimistic spirit; welcome to our pick of the global event’s design trends and highlights
By Danielle Demetriou
-
 2025 Expo Osaka: Ireland is having a moment in Japan
2025 Expo Osaka: Ireland is having a moment in JapanAt 2025 Expo Osaka, a new sculpture for the Irish pavilion brings together two nations for a harmonious dialogue between place and time, material and form
By Danielle Demetriou
-
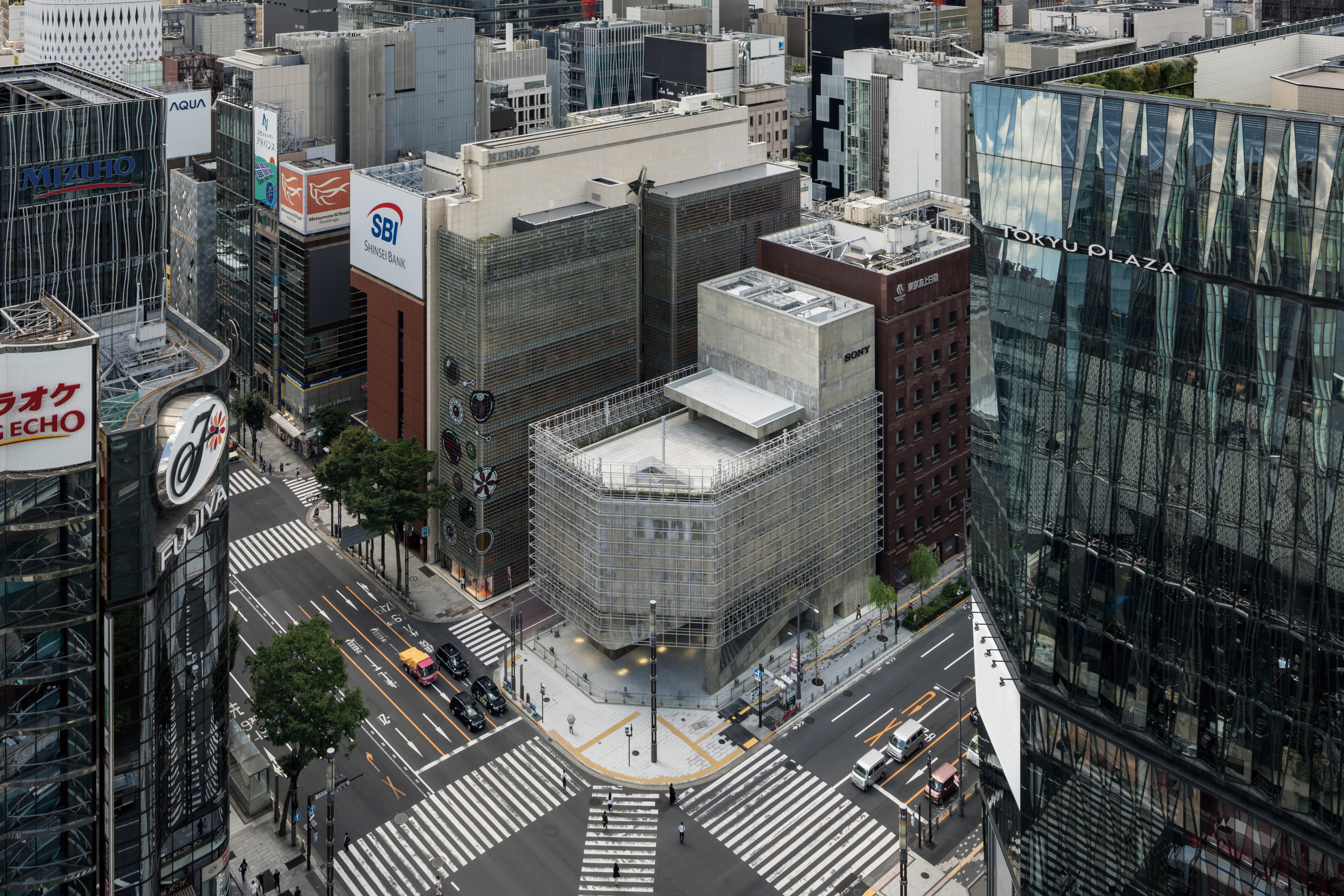 Tour the brutalist Ginza Sony Park, Tokyo's newest urban hub
Tour the brutalist Ginza Sony Park, Tokyo's newest urban hubGinza Sony Park opens in all its brutalist glory, the tech giant’s new building that is designed to embrace the public, offering exhibitions and freely accessible space
By Jens H Jensen
-
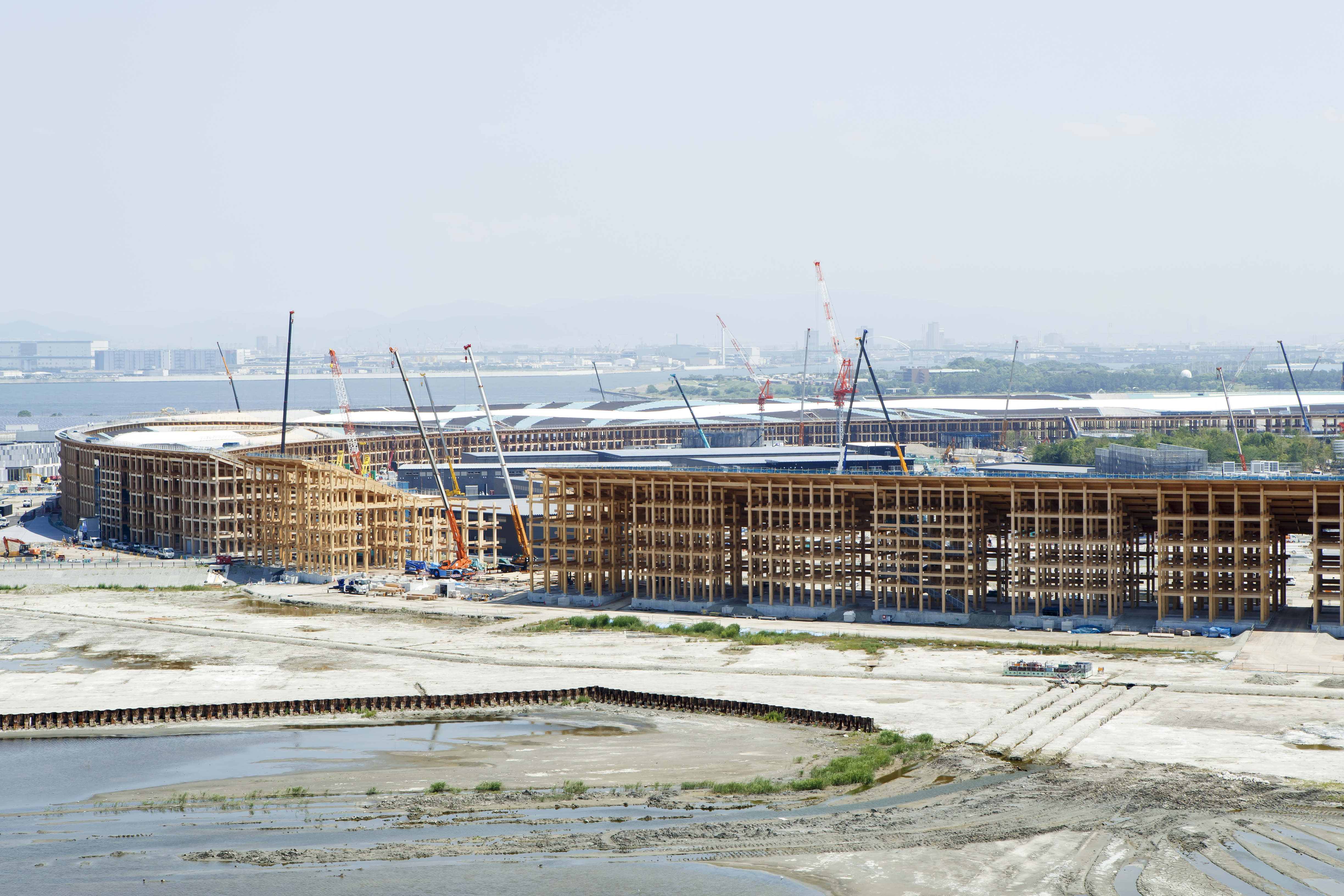 A first look at Expo 2025 Osaka's experimental architecture
A first look at Expo 2025 Osaka's experimental architectureExpo 2025 Osaka prepares to throw open its doors in April; we preview the world festival, its developments and highlights
By Danielle Demetriou
-
 Ten contemporary homes that are pushing the boundaries of architecture
Ten contemporary homes that are pushing the boundaries of architectureA new book detailing 59 visually intriguing and technologically impressive contemporary houses shines a light on how architecture is evolving
By Anna Solomon
-
 And the RIBA Royal Gold Medal 2025 goes to... SANAA!
And the RIBA Royal Gold Medal 2025 goes to... SANAA!The RIBA Royal Gold Medal 2025 winner is announced – Japanese studio SANAA scoops the prestigious architecture industry accolade
By Ellie Stathaki
-
 Architect Sou Fujimoto explains how the ‘idea of the forest’ is central to everything
Architect Sou Fujimoto explains how the ‘idea of the forest’ is central to everythingSou Fujimoto has been masterminding the upcoming Expo 2025 Osaka for the past five years, as the site’s design producer. To mark the 2025 Wallpaper* Design Awards, the Japanese architect talks to us about 2024, the year ahead, and materiality, nature, diversity and technological advances
By Sou Fujimoto
-
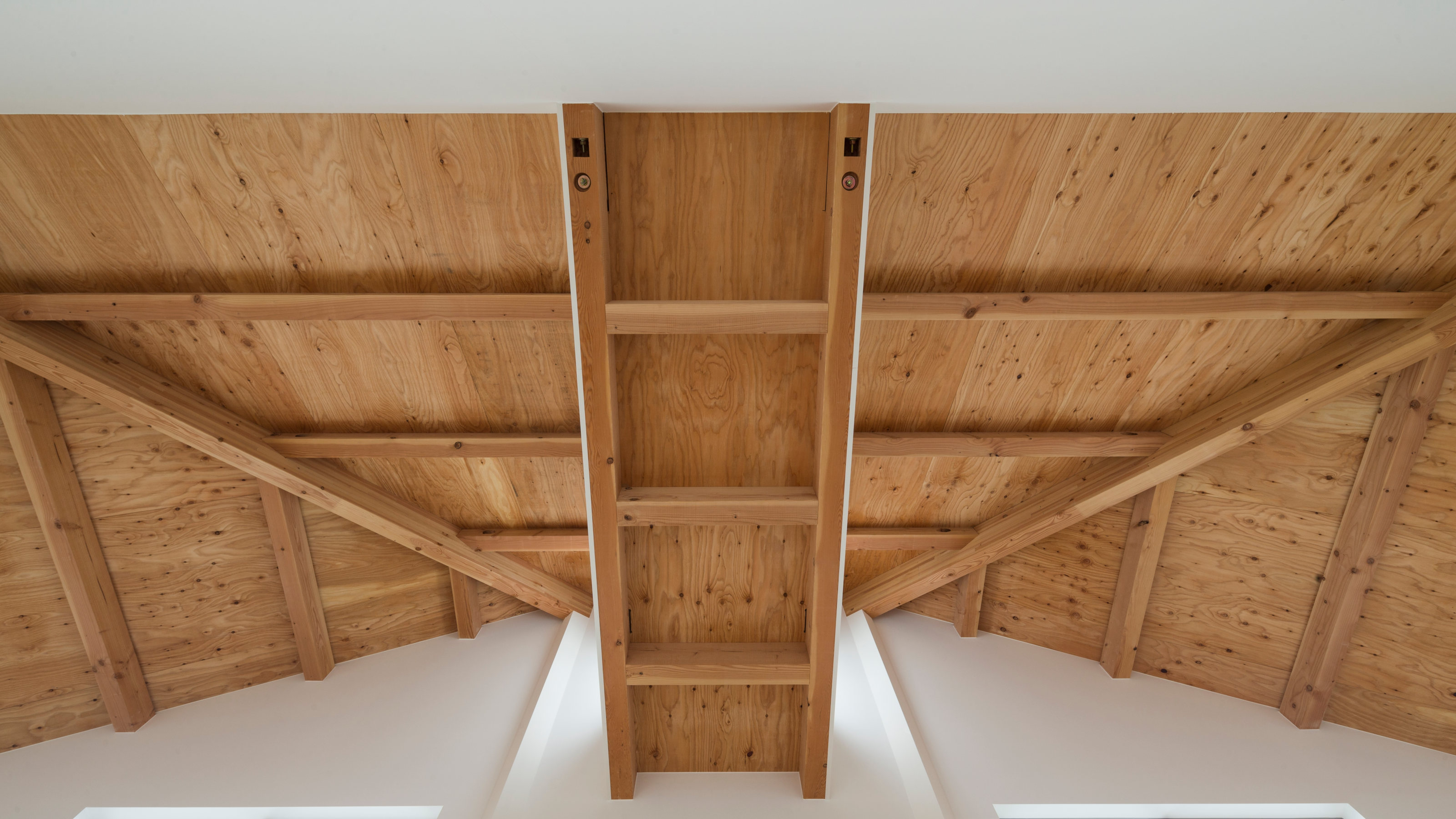 The Kumagaya House in Saitama is a modest family home subdivided by a soaring interior
The Kumagaya House in Saitama is a modest family home subdivided by a soaring interiorThis Kumagaya House is a domestic puzzle box taking the art of the Japanese house to another level as it intersects a minimal interior with exterior spaces, balconies and walkways
By Jonathan Bell