Tadao Ando, Annabelle Selldorf and Gary Hilderbrand transform the Clark Art Institute
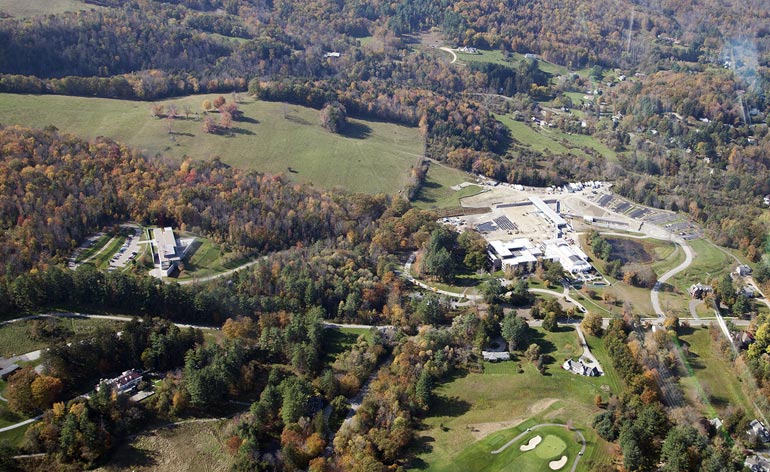
The Clark Art Institute in Williamstown opens its doors to public tomorrow, revealing its new and expanded 140-acre Massachusetts campus, which has been more than a decade (and an estimated $145 million) in the making.
During a recent visit, the impressive, transformational large-scale project inspired former Guggenheim director Thomas Krens to refer to the 'Bilbao effect', perhaps the ultimate compliment for a cultural institution looking to broaden its reach. 'This is not Bilbao,' Clark Art Institute director Michael Conforti says. 'Well, it's the Berkshires' Bilbao.'
The scheme's precisely planned program of interlocking projects has overhauled a place best known for a private collection laden with Old Masters and Impressionist masterpieces gone public. That this reinvention can be described as both successful and subtle is a tribute to its creators, who focused on adding new buildings, renovating existing ones and uniting them within the large site.
The works were led by a trio of architects: Tadao Ando, whose contribution includes the complex's brand new entrance centrepiece, the stone, concrete and glass Visitor Centre; Annabelle Selldorf, who renovated the existing Museum Building, adding gallery space and vastly impoving circulation; and Gary Hilderbrand, who rethought the campus' landscape and worked closely with Ando on a new one-acre reflective pool on site.
'The Visitor Centre was designed to become a part of the landscape, to make visitors conscious of the seasonal changes, of nature,' says Ando, pointing through a window of the building to a wall that stands between the three-tiered reflecting pool and the dramatic rise of Stone Hill in the near distance (the property's natural hill, on which sits an earlier Ando-designed building completed in 2008). 'Without this wall, you wouldn't focus on the hill. The wall makes you aware of it, enhances its existence,' he adds. And the intervention doesn't break with the museum's past: the wall is made from the same Minnesota granite as the 1973 Clark building designed by Pietro Belluschi.
The two-storey Visitor Center, most of which is underground, has a lightness that belies its many uses, including an ample space with high ceilings for temporary exhibitions, a shop, and a café. Clark associate director Tom Loughman says: 'What this project has done most fundamentally is to drive under the earth, out of the view of our visitors, so many of the functions that were contained in not only the maintenance building that used to be on this site but also those that were elsewhere on the campus.' All of the physical plant functions, including the museum's first proper loading dock, are now located completely below ground and are accessible through a network of tunnels that connect to other buildings.
One of those buildings is the original 1955 home of the Clark, a classically styled and domestically scaled white marble structure devised by Daniel Perry. Now approached through a granite and glass corridor that opens onto an Ando-designed pavilion, the renovated building retains its intimate scale while enhancing circulation among newly luminous rooms that contain selections from the institute's permanent collection of some 9,000 works.
'We took what had previously been a kind of racecourse - these elongated galleries - that now read much more clearly as spaces that are specific to certain parts of the collection and give you a chance to pause as you move around,' says Selldorf, standing in a square, skylit gallery that was once the entrance to the museum. 'To support that, there is a constant interplay with the exterior - looking out the windows is as important as looking at the art and finding the relationship between nature and the paintings and the sculptures.'
The Clark's opening special exhibitions of ancient bronzes from the Shanghai Art Museum and, in the Lunder Center at Stone Hill, a series of sculptures by David Smith will soon be joined by abstract masterworks - think Pollock, Rothko and Newman - from the collection of Washington DC's National Gallery. Meanwhile, Conforti is already looking ahead: commissions from Thomas Schütte and possibly Janet Cardiff are in the works, and James Turrell will soon stop by to consider a sky-space.
'It's interesting to think how the landscape will now begin to be used and what in this generation and beyond we might do here on this land,' says Conforti, sidling up to an 1874 sculpture by Jean-Baptiste Carpeaux of one figure whispering in the ear of another. 'What you see now is not what you eventually will get, and it's intriguing to think about that process.'
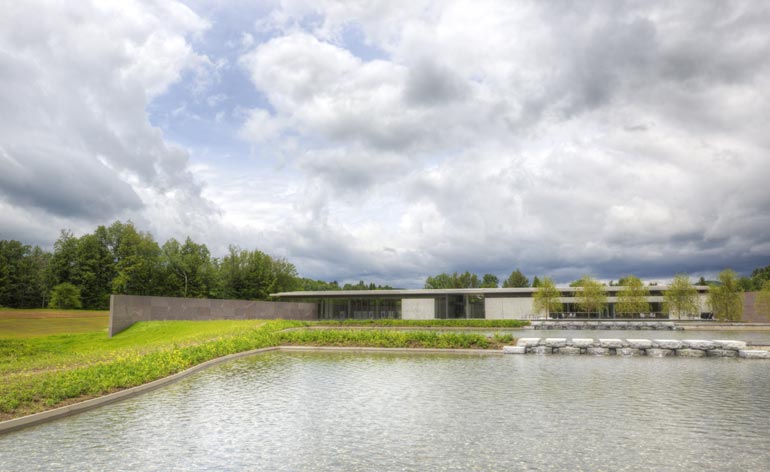
Among the brand new additions to the campus is this contribution by architect Tadao Ando: the complex's entrance centrepiece, the stone, concrete and glass Visitor Center.
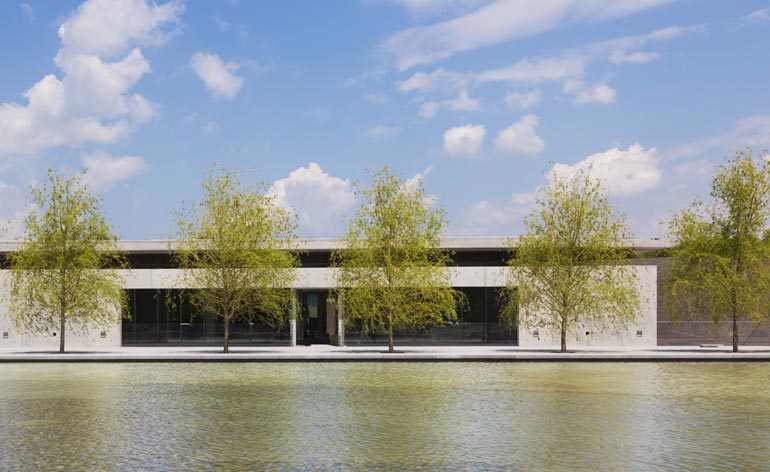
Gary Hilderbrand, who rethought the campus' landscape, worked closely with Ando on a new one-acre reflective pool on site.
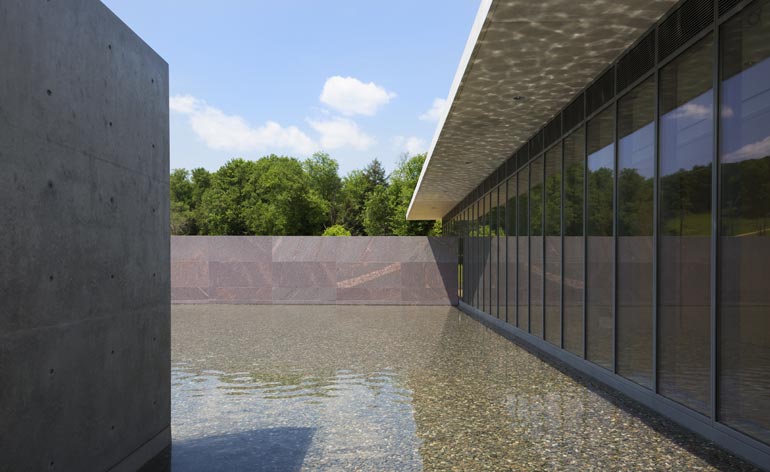
'This building was designed to become a part of the landscape, to make visitors conscious of the seasonal changes, of nature,' says Ando. The structure doesn't break with the museum's past: the surrounding wall is made from the same Minnesota granite as the 1973 Clark building designed by Pietro Belluschi.
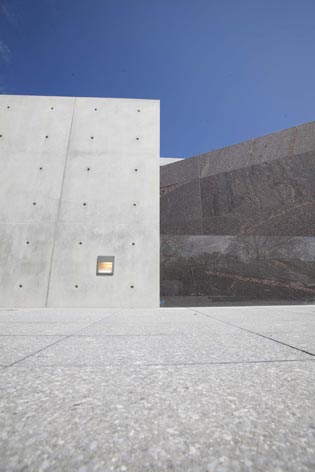
Concrete and red granite create a striking contrast at the Visitor Center.
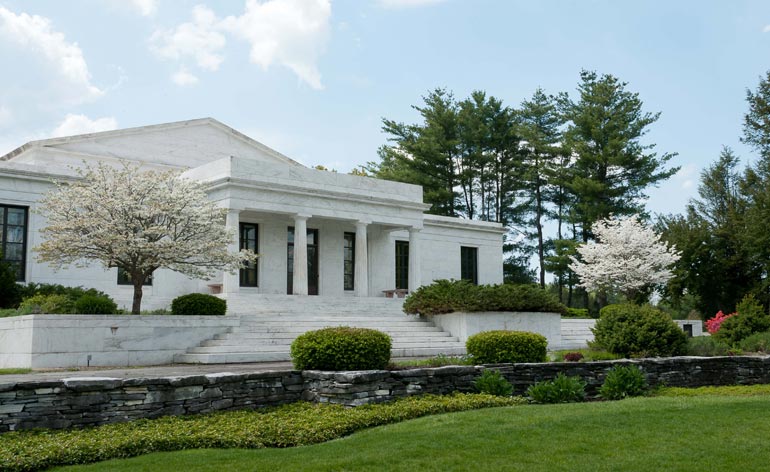
The original 1955 home of the Clark is a classically-styled and domestically scaled white marble structure devised by Daniel Perry.
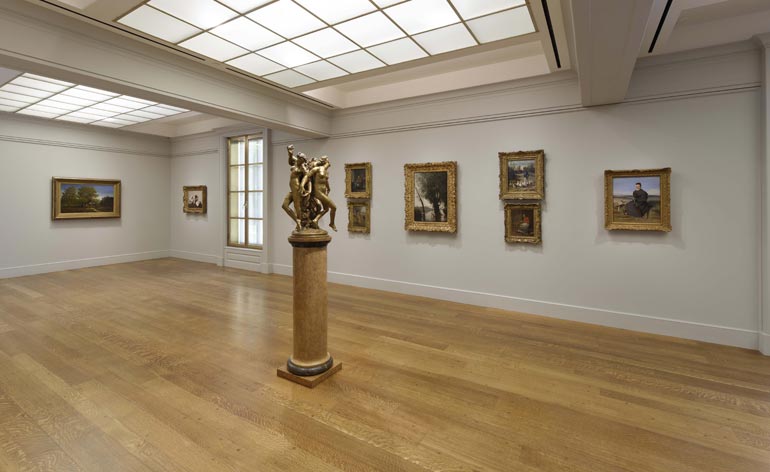
Annabelle Selldorf, who renovated the building, has added gallery space while enhancing circulation among newly luminous rooms that contain selections from the institute's permanent collection of some 9,000 works.
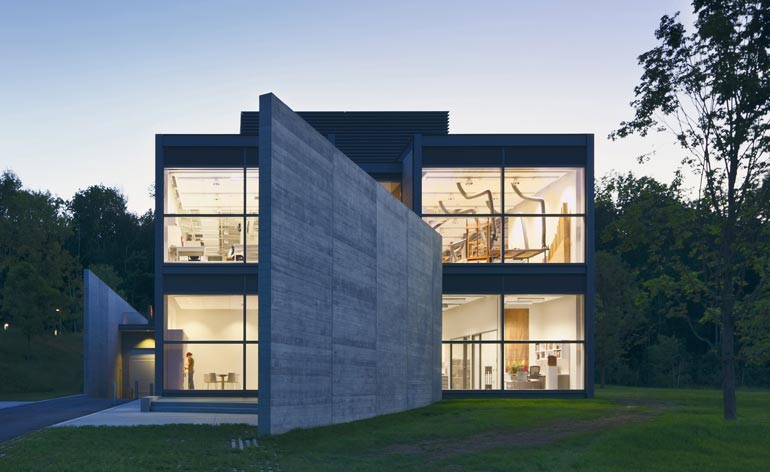
Lunder Center at Stone Hill, designed by Tadao Ando and completed in 2008.
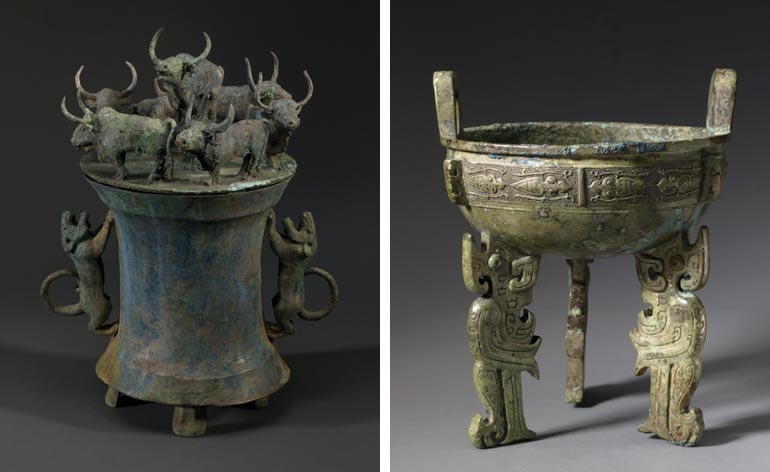
The Clark reopens with special exhibitions of ancient bronzes from the Shanghai Art Museum...
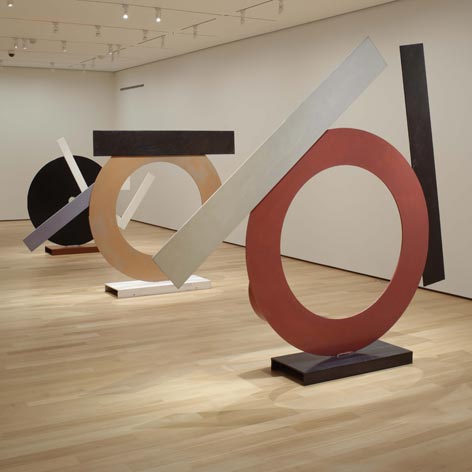
...and, in the Lunder Center at Stone Hill, a series of sculptures by David Smith will soon be joined by abstract masterworks from the collection of Washington DC's National Gallery
ADDRESS
Clark Art Institute
225 South St
Williamstown MA 01267
United States
Wallpaper* Newsletter
Receive our daily digest of inspiration, escapism and design stories from around the world direct to your inbox.
Stephanie Murg is a writer and editor based in New York who has contributed to Wallpaper* since 2011. She is the co-author of Pradasphere (Abrams Books), and her writing about art, architecture, and other forms of material culture has also appeared in publications such as Flash Art, ARTnews, Vogue Italia, Smithsonian, Metropolis, and The Architect’s Newspaper. A graduate of Harvard, Stephanie has lectured on the history of art and design at institutions including New York’s School of Visual Arts and the Institute of Contemporary Art in Boston.
-
 The Subaru Forester is the definition of unpretentious automotive design
The Subaru Forester is the definition of unpretentious automotive designIt’s not exactly king of the crossovers, but the Subaru Forester e-Boxer is reliable, practical and great for keeping a low profile
By Jonathan Bell
-
 Sotheby’s is auctioning a rare Frank Lloyd Wright lamp – and it could fetch $5 million
Sotheby’s is auctioning a rare Frank Lloyd Wright lamp – and it could fetch $5 millionThe architect's ‘Double-Pedestal’ lamp, which was designed for the Dana House in 1903, is hitting the auction block 13 May at Sotheby's.
By Anna Solomon
-
 Naoto Fukasawa sparks children’s imaginations with play sculptures
Naoto Fukasawa sparks children’s imaginations with play sculpturesThe Japanese designer creates an intuitive series of bold play sculptures, designed to spark children’s desire to play without thinking
By Danielle Demetriou
-
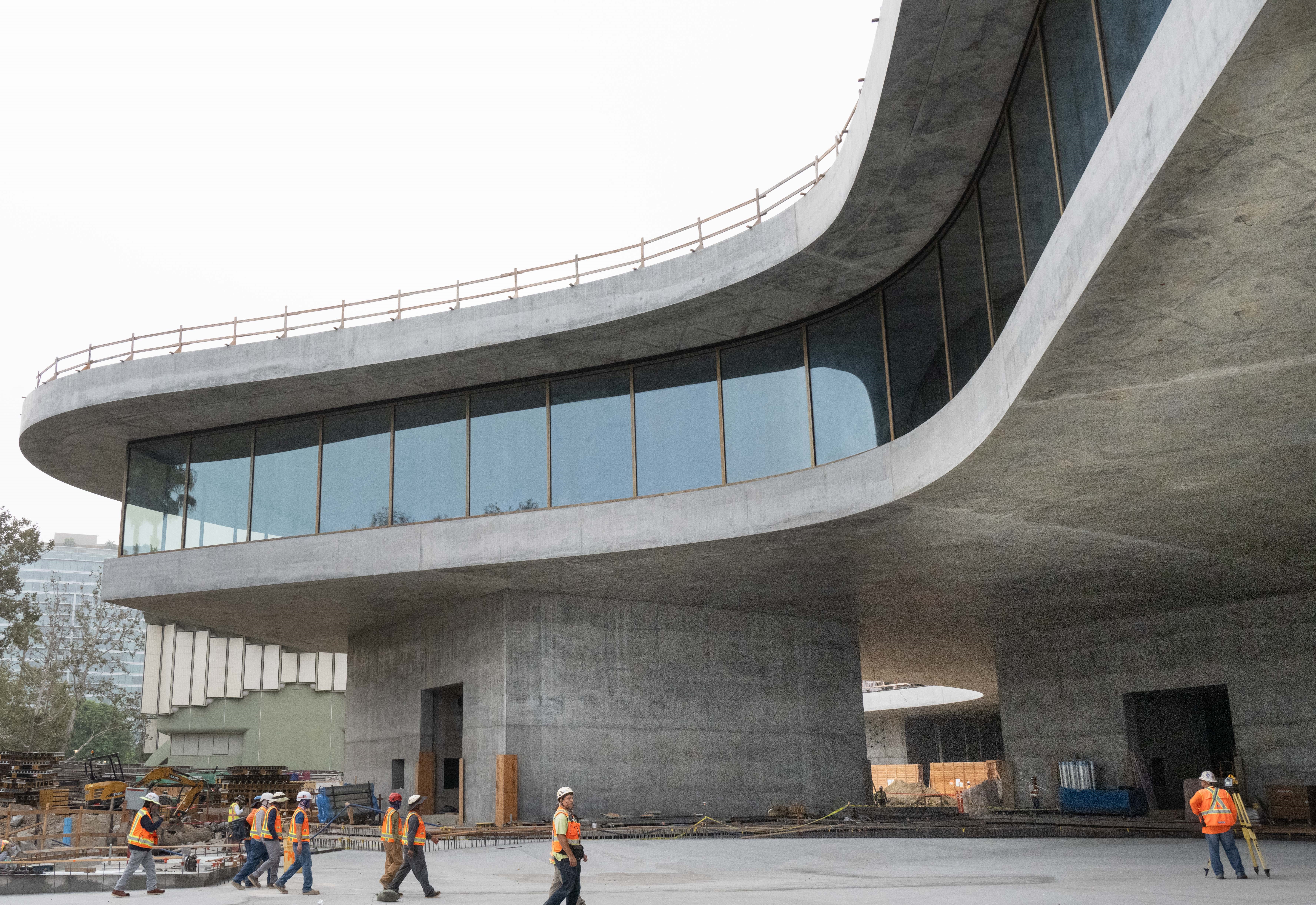 You’ll soon be able to get a sneak peek inside Peter Zumthor’s LACMA expansion
You’ll soon be able to get a sneak peek inside Peter Zumthor’s LACMA expansionBut you’ll still have to wait another year for the grand opening
By Anna Fixsen
-
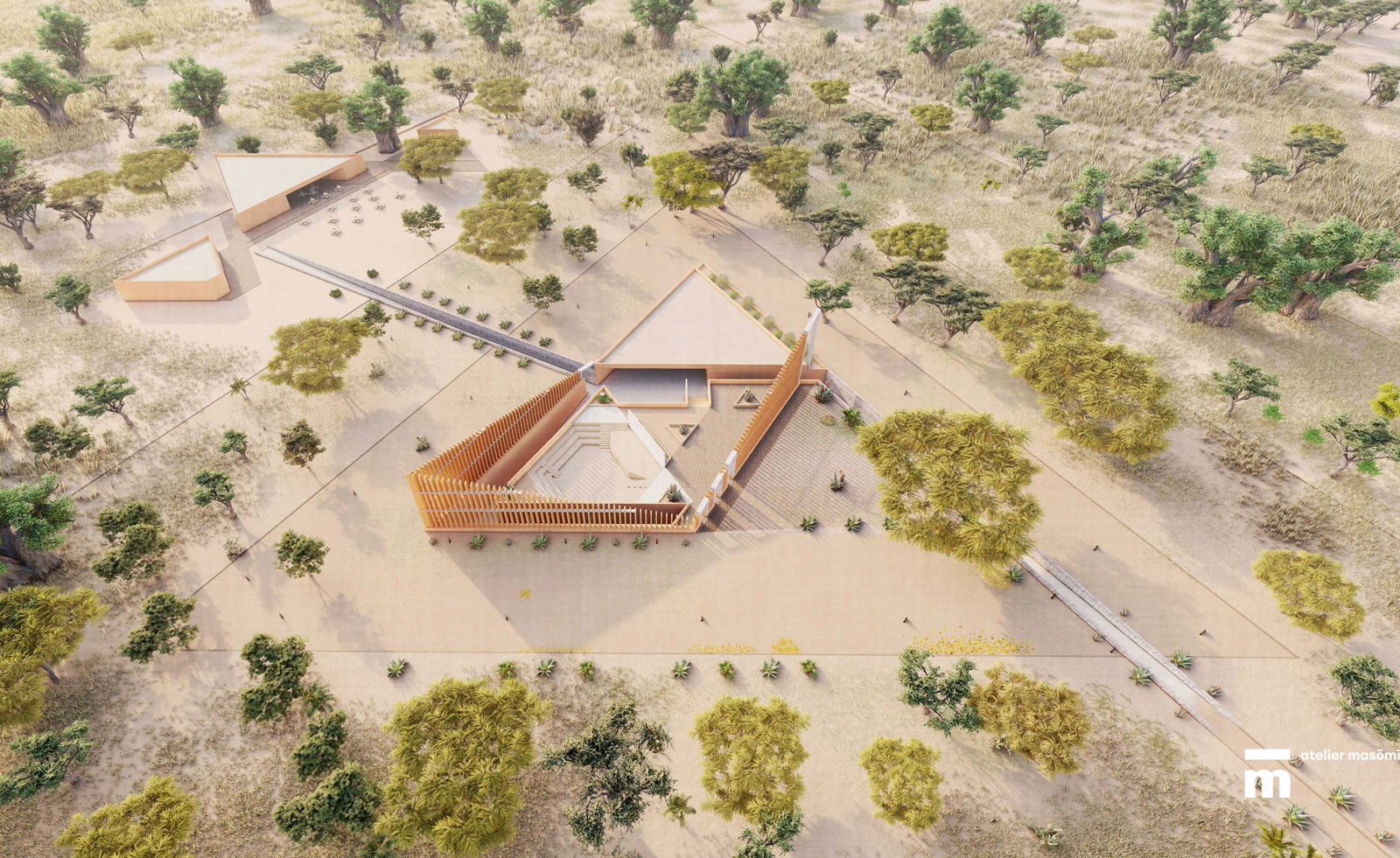 Mariam Issoufou Kamara to design Bët-bi museum in Senegal
Mariam Issoufou Kamara to design Bët-bi museum in SenegalMariam Issoufou Kamara, founder of Atelier Masōmī in Niger, has been selected by a jury to lead the design of the new Bët-bi museum in the Senegambia region of West Africa
By Hannah Silver
-
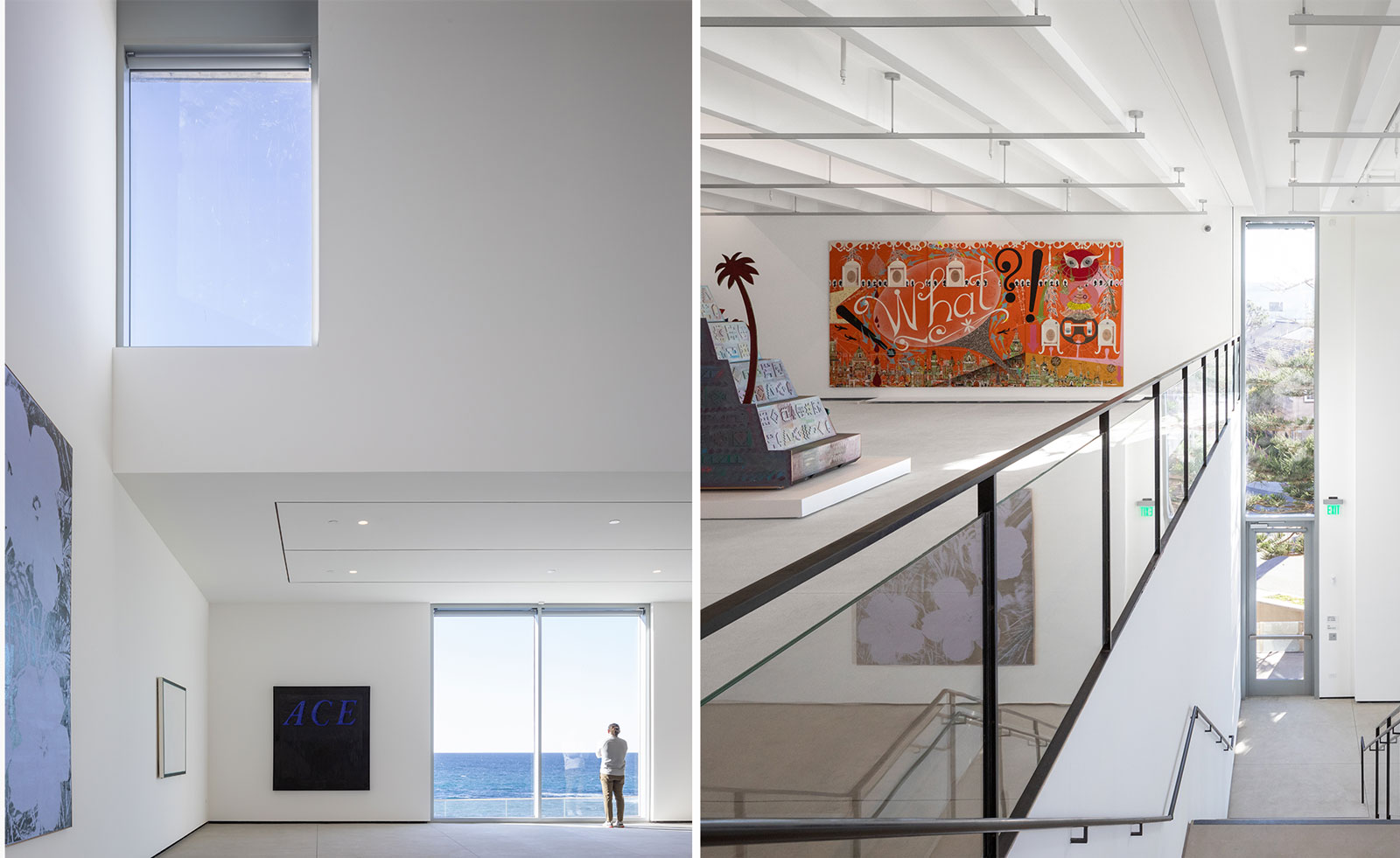 The Museum of Contemporary Art San Diego unveils a bigger and brighter new space
The Museum of Contemporary Art San Diego unveils a bigger and brighter new spaceSelldorf Architects has welcomed the elements in to the Museum of Contemporary Art San Diego’s new light-filled design
By Hannah Silver
-
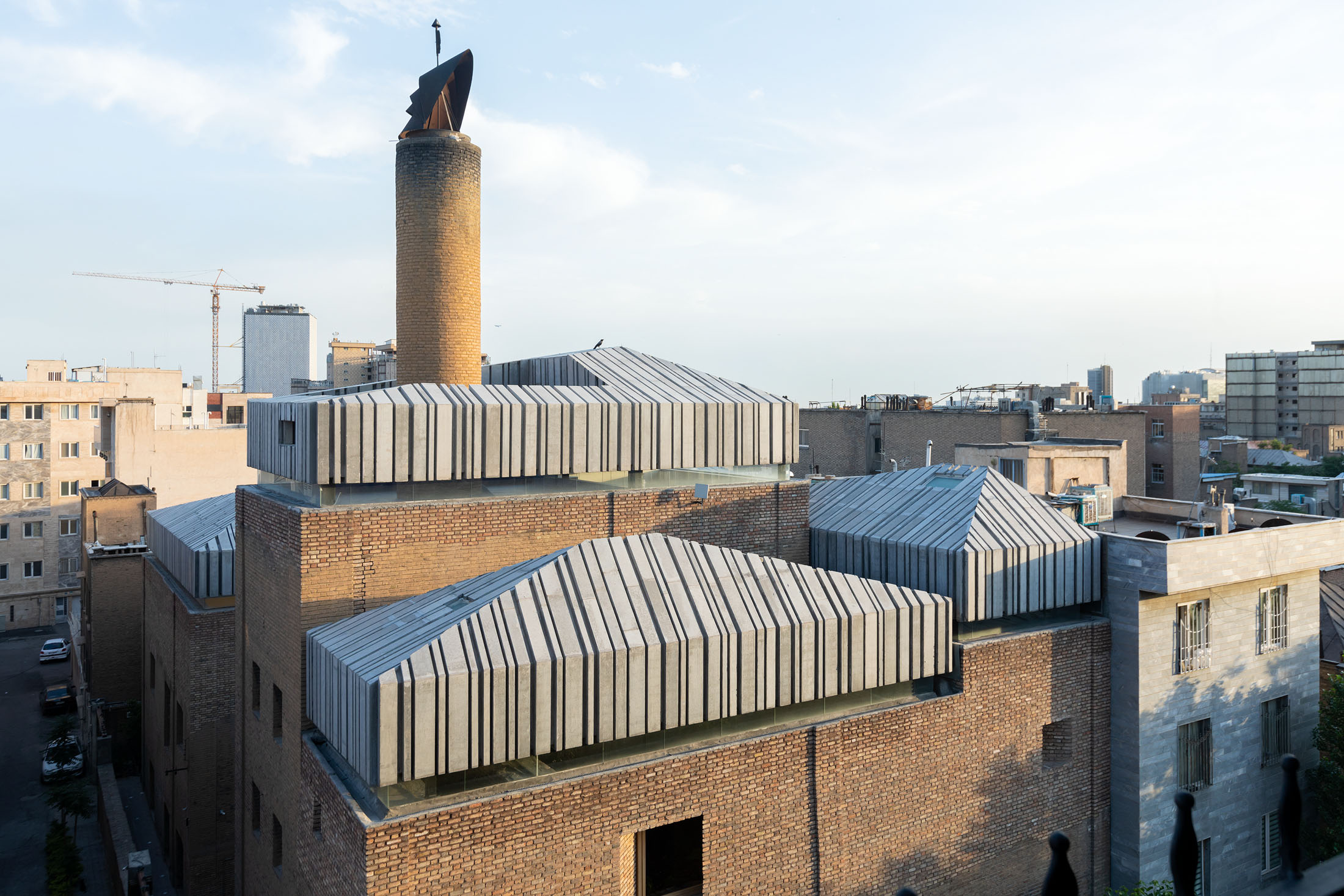 Tehran’s Argo Factory complex reinvents brewery architecture for the arts
Tehran’s Argo Factory complex reinvents brewery architecture for the artsThe Argo Factory Contemporary Art Museum & Cultural Centre by Ahmadreza Schricker Architecture North (ASA North), housed in a redesigned brewery, becomes Tehran's first new arts hub in decades
By Ellie Stathaki
-
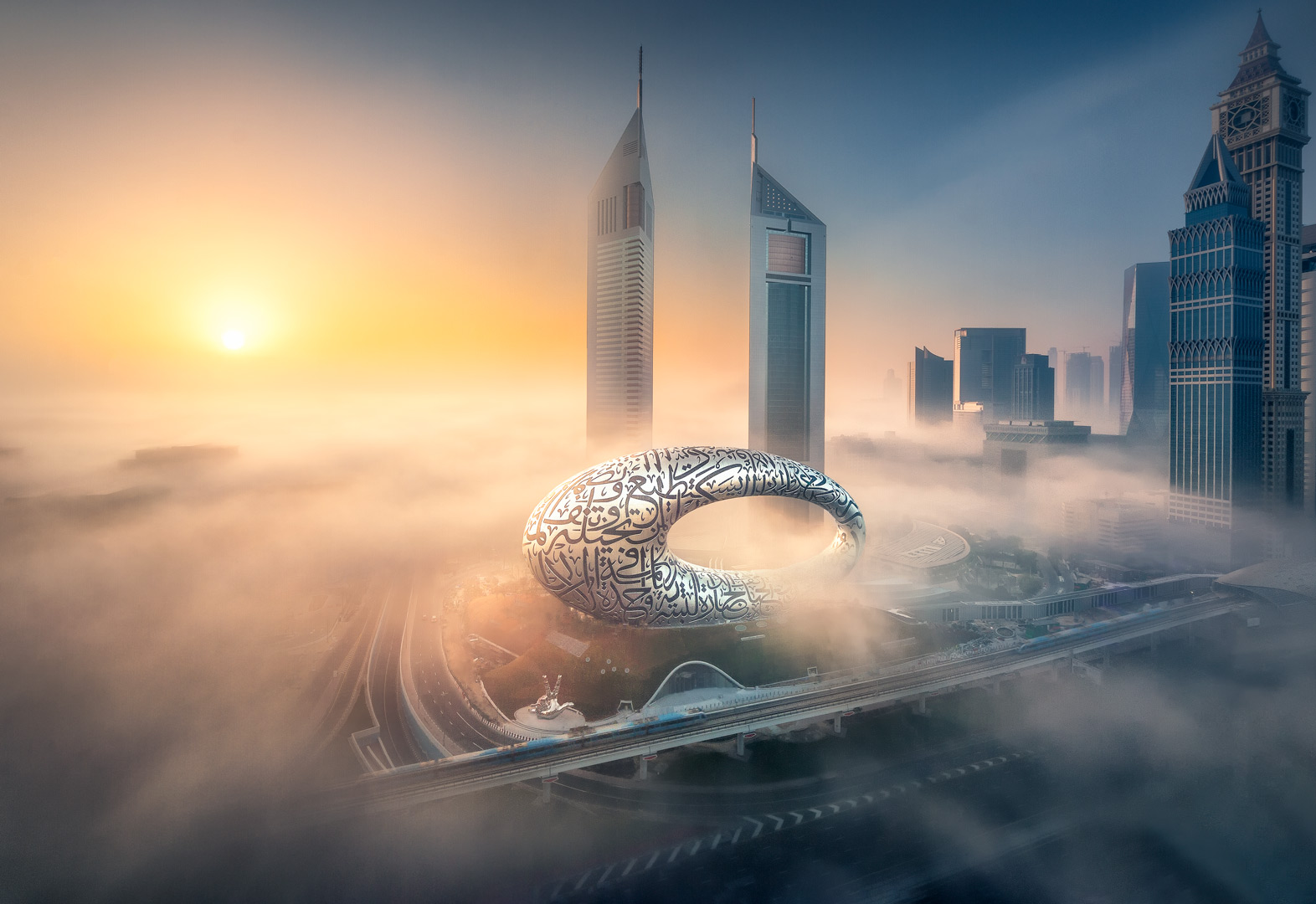 Dubai welcomes the Museum of the Future
Dubai welcomes the Museum of the FutureKilla Design and the Dubai Future Foundation launch the Museum of the Future in Dubai, which opens its doors to the public today (22 February 2022)
By Ellie Stathaki
-
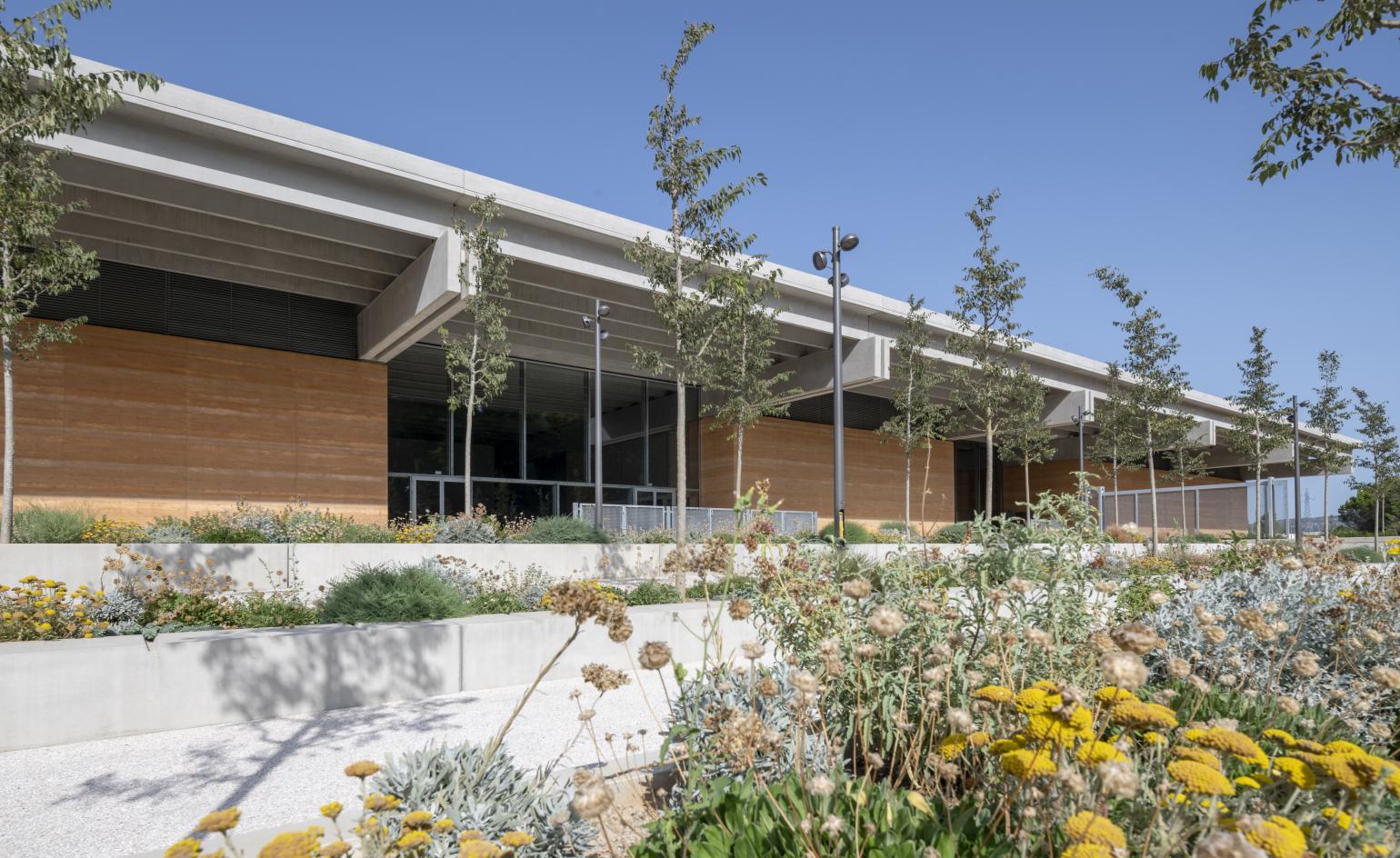 Foster + Partners’ Narbo Via enriches cultural landscape in south of France
Foster + Partners’ Narbo Via enriches cultural landscape in south of FranceNarbo Via, a new museum by Foster + Partners, opens in Narbonne, France
By Ellie Stathaki
-
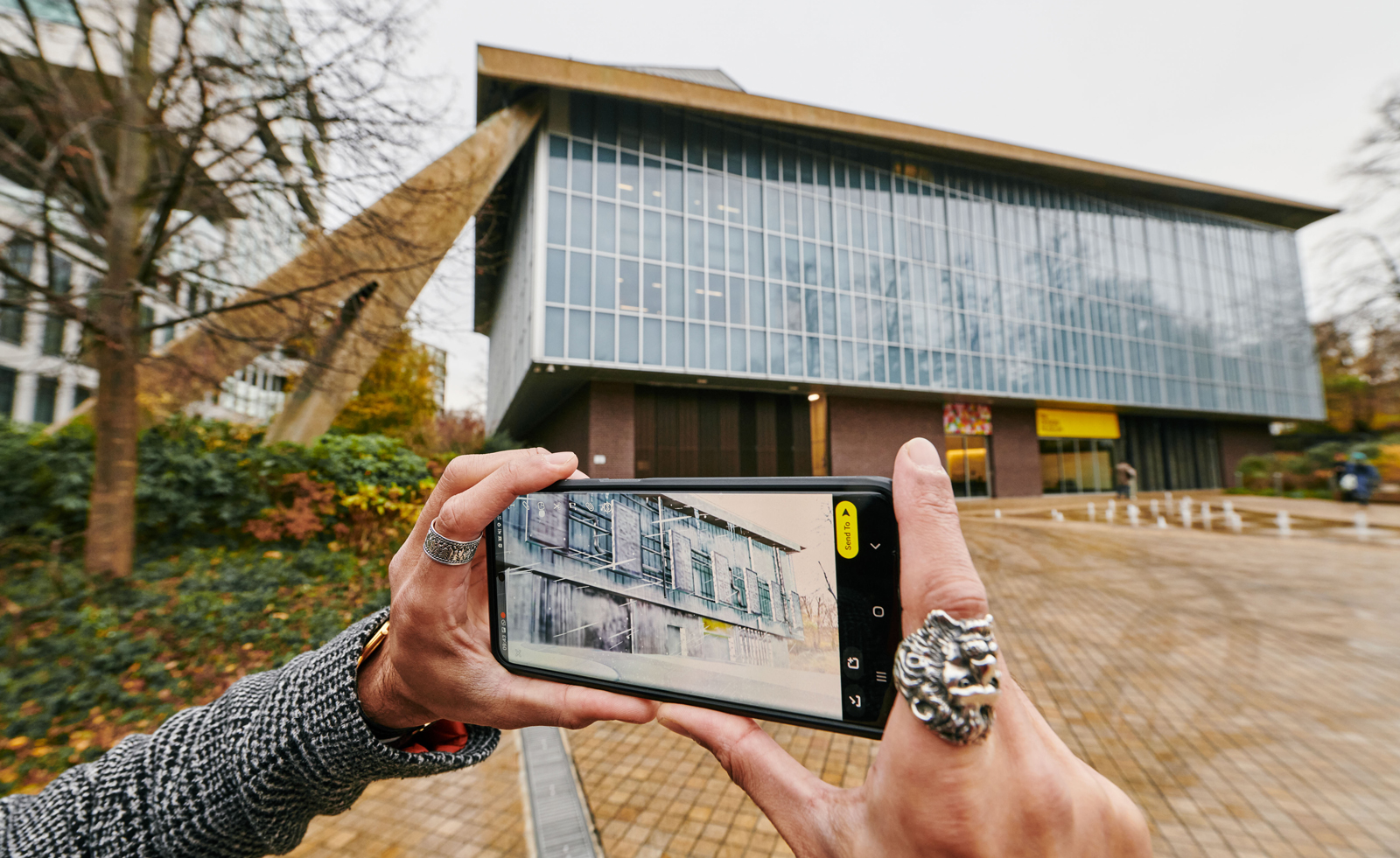 The Design Museum and Snap bring extreme climate change to London
The Design Museum and Snap bring extreme climate change to LondonThe Design Museum and Snap’s new filter imagines an alternative reality
By Hannah Silver
-
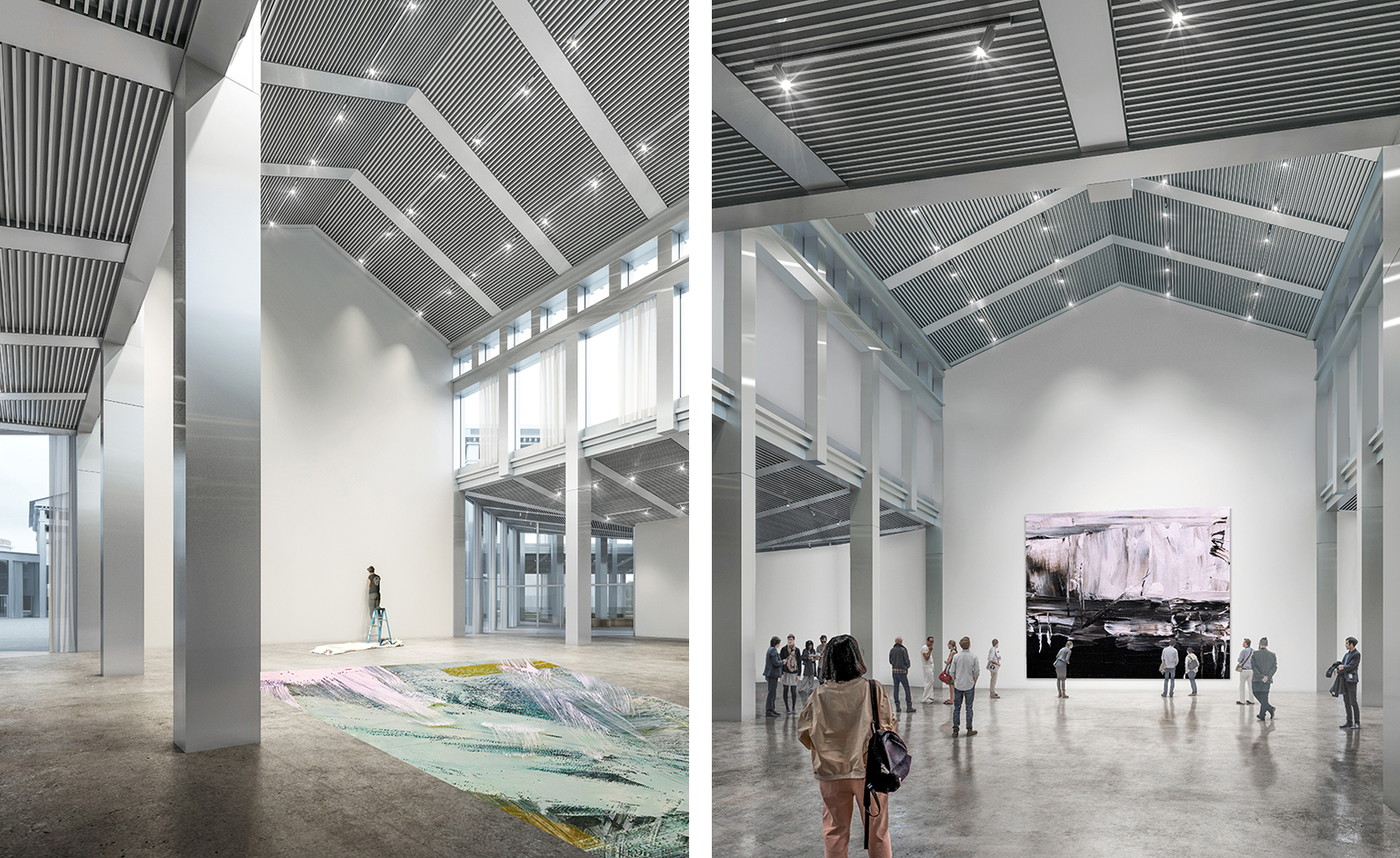 SANAA to resurrect Hexagon pavilion for Moscow’s Garage Museum extension
SANAA to resurrect Hexagon pavilion for Moscow’s Garage Museum extensionJapanese firm SANAA will overhaul the Hexagon pavilion, a 1920s Ivan Zholtovsky-designed structure in Gorky Park, for a Garage Museum extension
By Jessica Klingelfuss