Tadao Ando retrospective to open at the Centre Pompidou in Paris
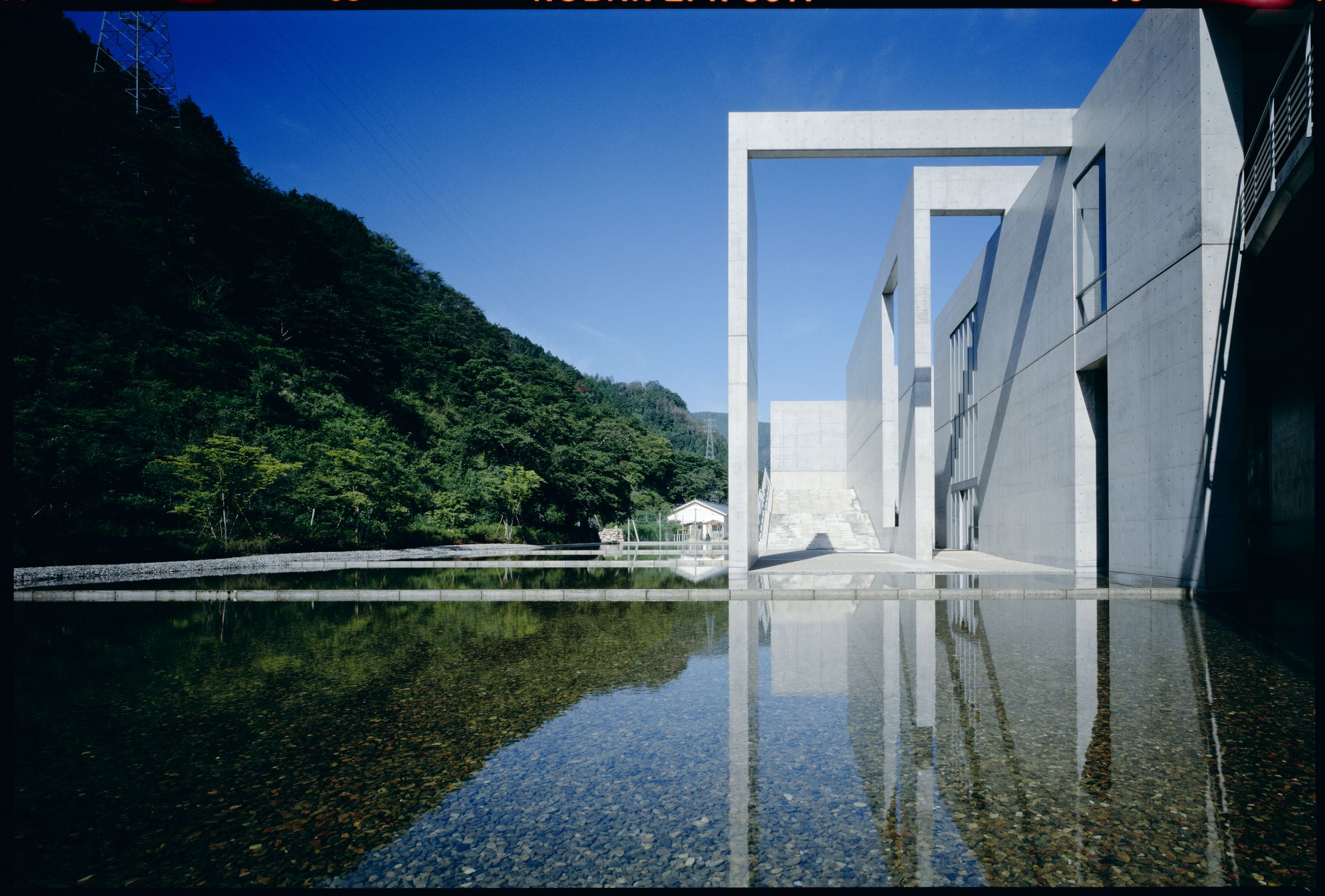
The Centre Pompidou opens a major retrospective of Japanese architect Tadao Ando on 10 October, unpacking and celebrating the core elements of his practice from his use of concrete and geometric volumes to the integration of nature, light and water into his designs.
Born in Osaka in 1941, Ando is well-known to be self-taught, travelling the world to understand architecture across cultures as part of this learning. He set up his practice Tadao Ando and Associates in 1969.
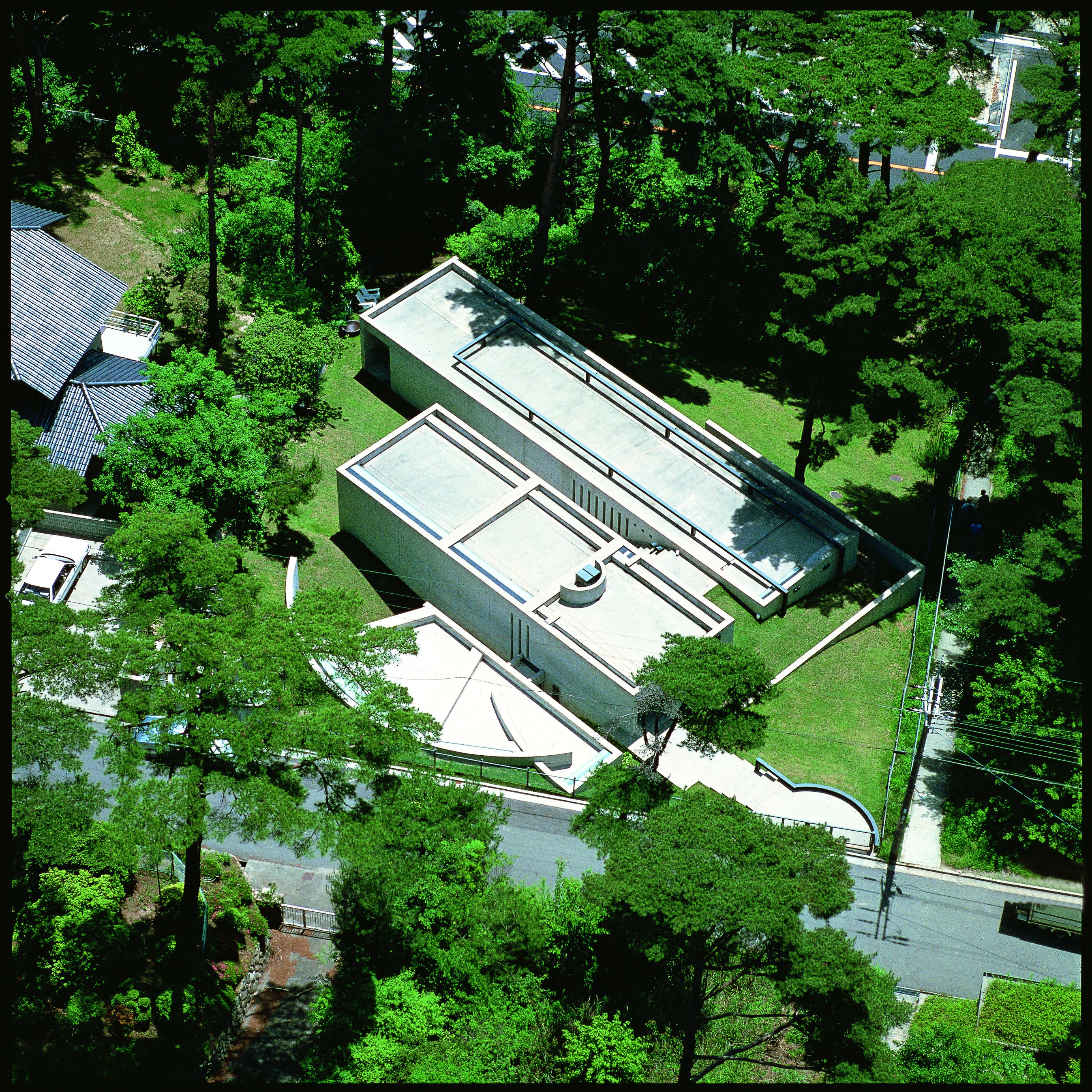
Koshino House, 1981/1984. Photography: Shinkenchiku-sha
Since then, he has completed over 300 projects across his 50-year career, picking up the Pritzker prize in 1995. The exhibition traverses periods of his production from his first house project in 1976, the Azuma House in Sumiyoshi, to his work on Naoshima island that commenced in 1988 and continues today, the Church of Light in 1989 and his upcoming La Bourse de Commerce in Pari, scheduled to complete in autumn 2019.
Fifty projects will be presented in detail within the exhibition alongside 180 drawings, including travel notebooks, personal photographs taken by Ando and 70 original models, allowing visitors to experience the process, inspiration and completed results of Ando’s architectural journey together.
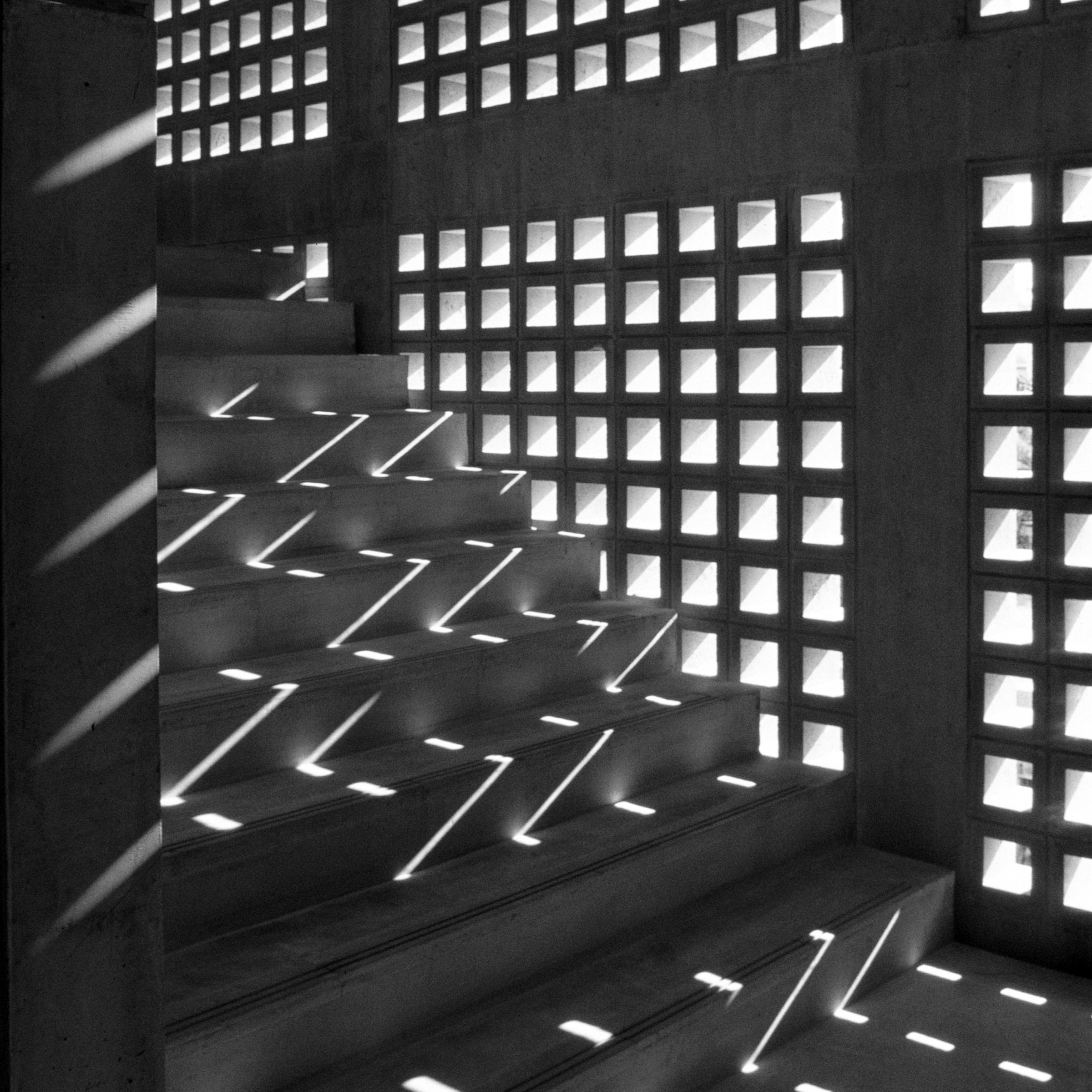
Festival, 1984. Photography: Tadao Ando
One part of the exhibition includes an installation surrounding Ando’s work at Naoshima, and his dialogue with the natural landscape. Working with the natural topography and creatively modelling the land, Ando buried a museum of modern art into the hillside, sculpting and merging his architecture with the rocks and the horizon beyond. Ando is working on two further museums for the island, that has now become a beloved monument and a site of pilgrimage to architects.
The thematic pathway of the exhibition through five sections looks to communicate Ando’s experience, interest and ethics of design, uniting projects by common ground and values such as surface, shape, nature and spirituality.
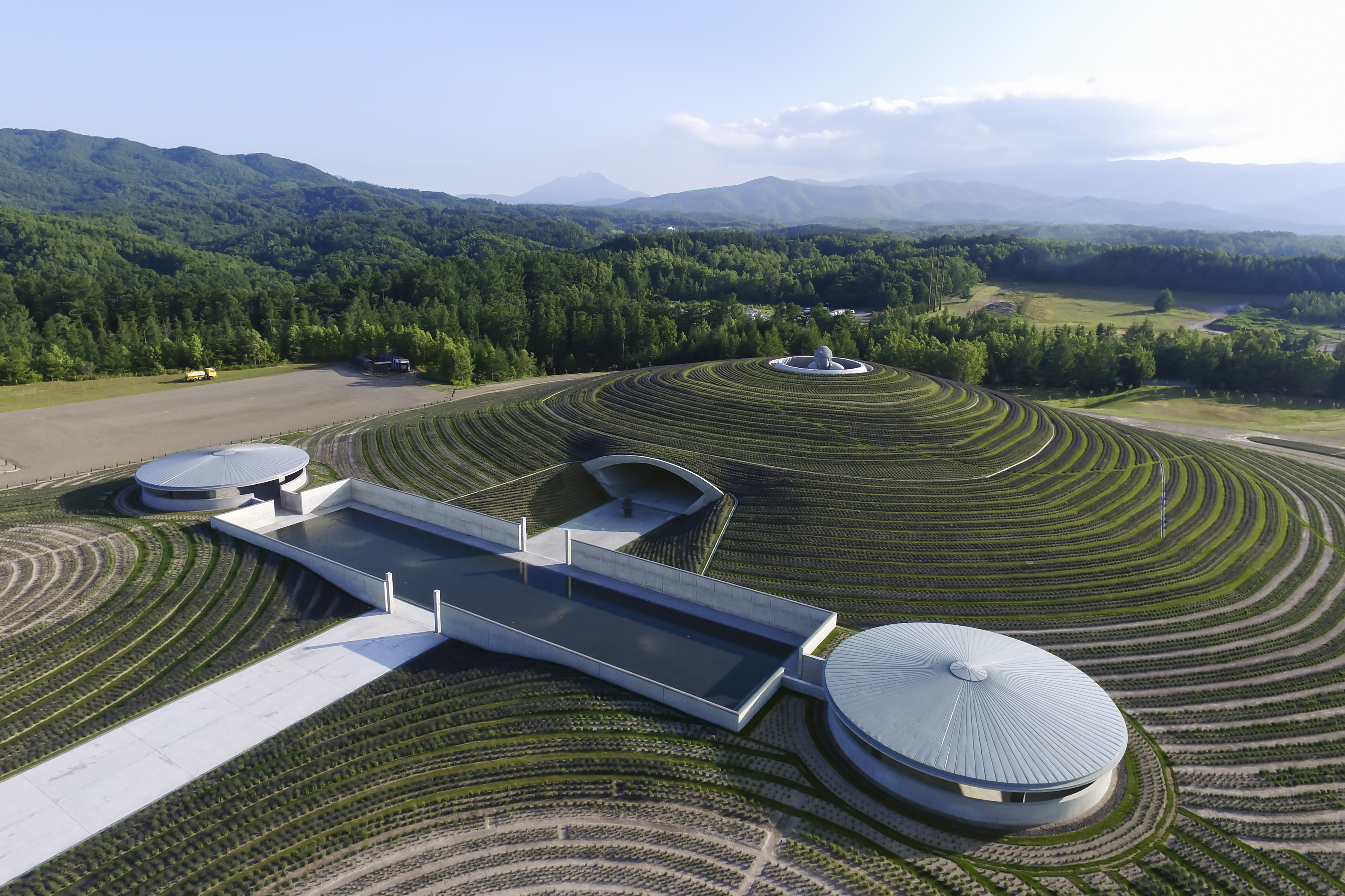
Hill Of The Buddha, 2015. Photography: Shigeo Ogawa
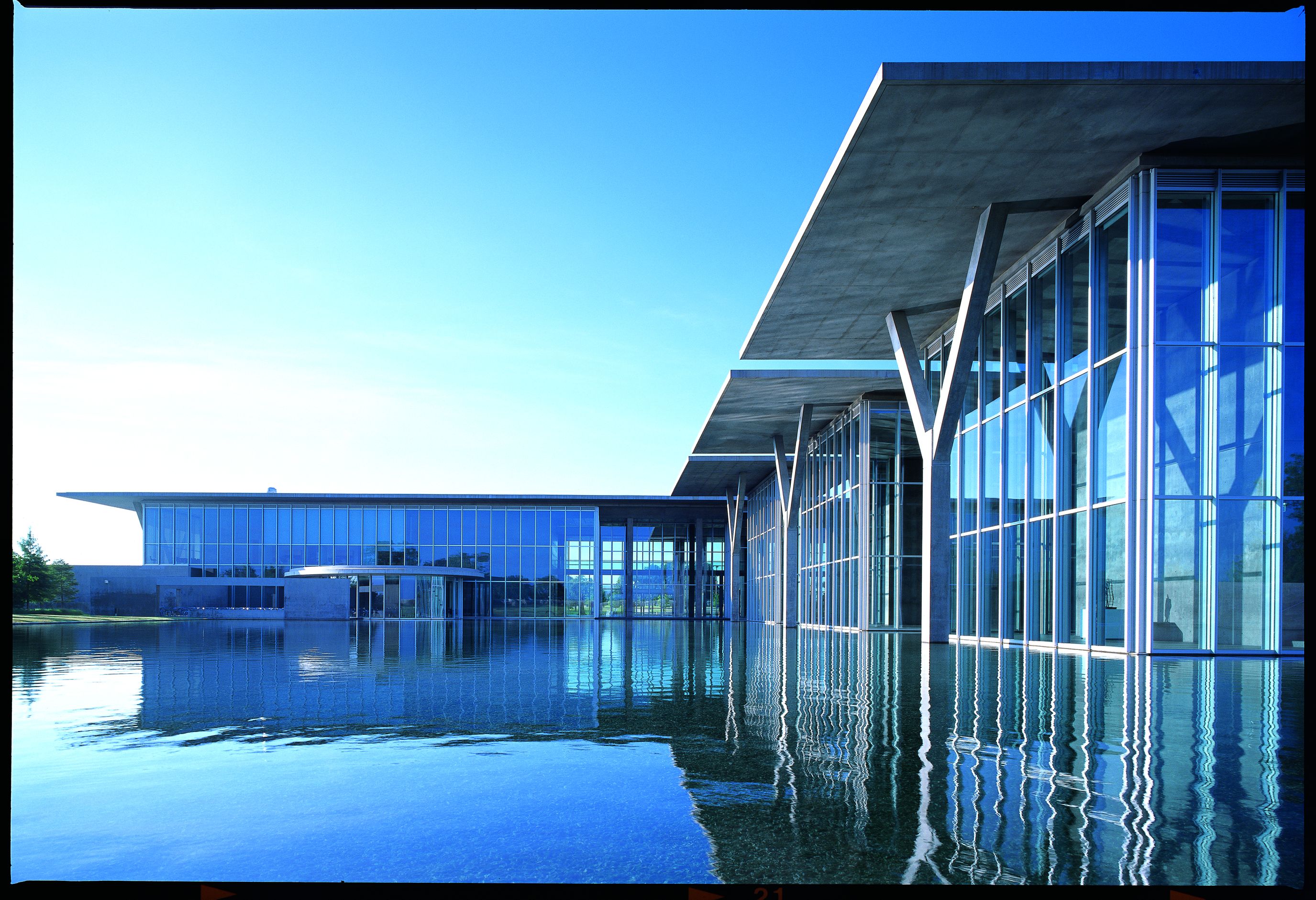
Modern Art Museum of Fort Worth 2002. Photography: Mitsuo Matsuoka
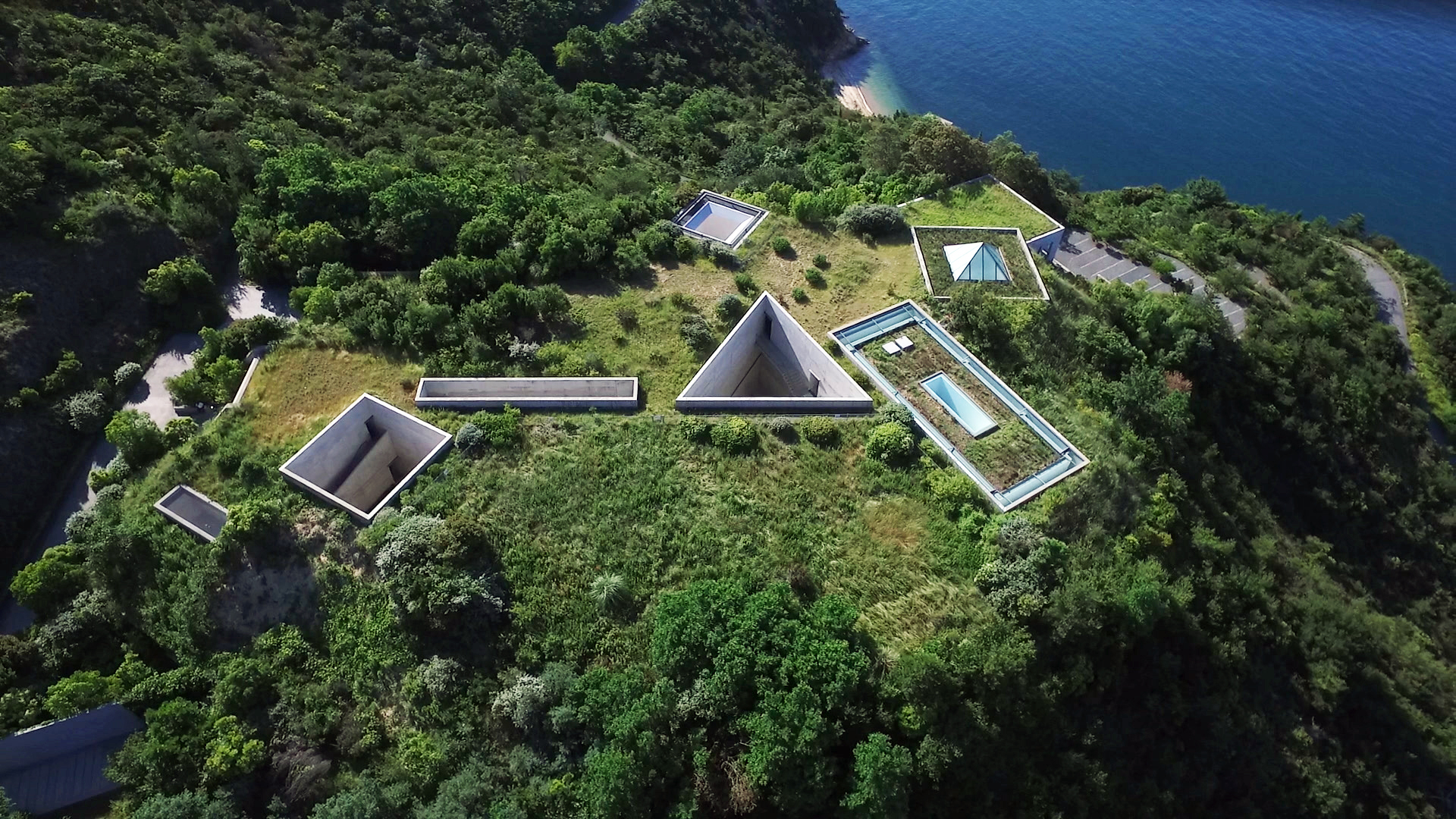
Chichu Art Museum in Naoshima, 2004. Photography: Tadao Ando Architect Associates
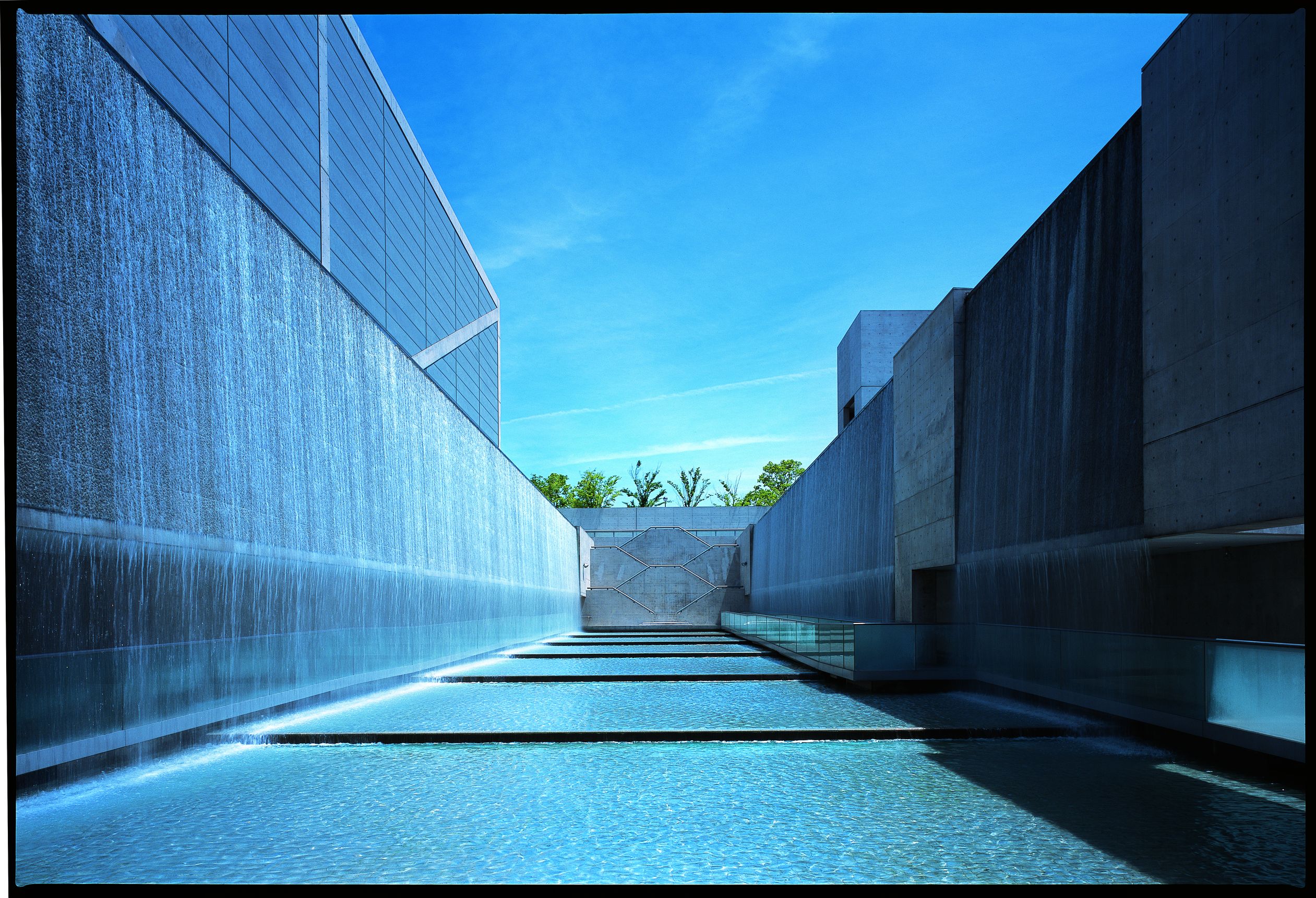
Sayamaike Historical Museum, 2001. Photography: Mitsuo Matsuoka
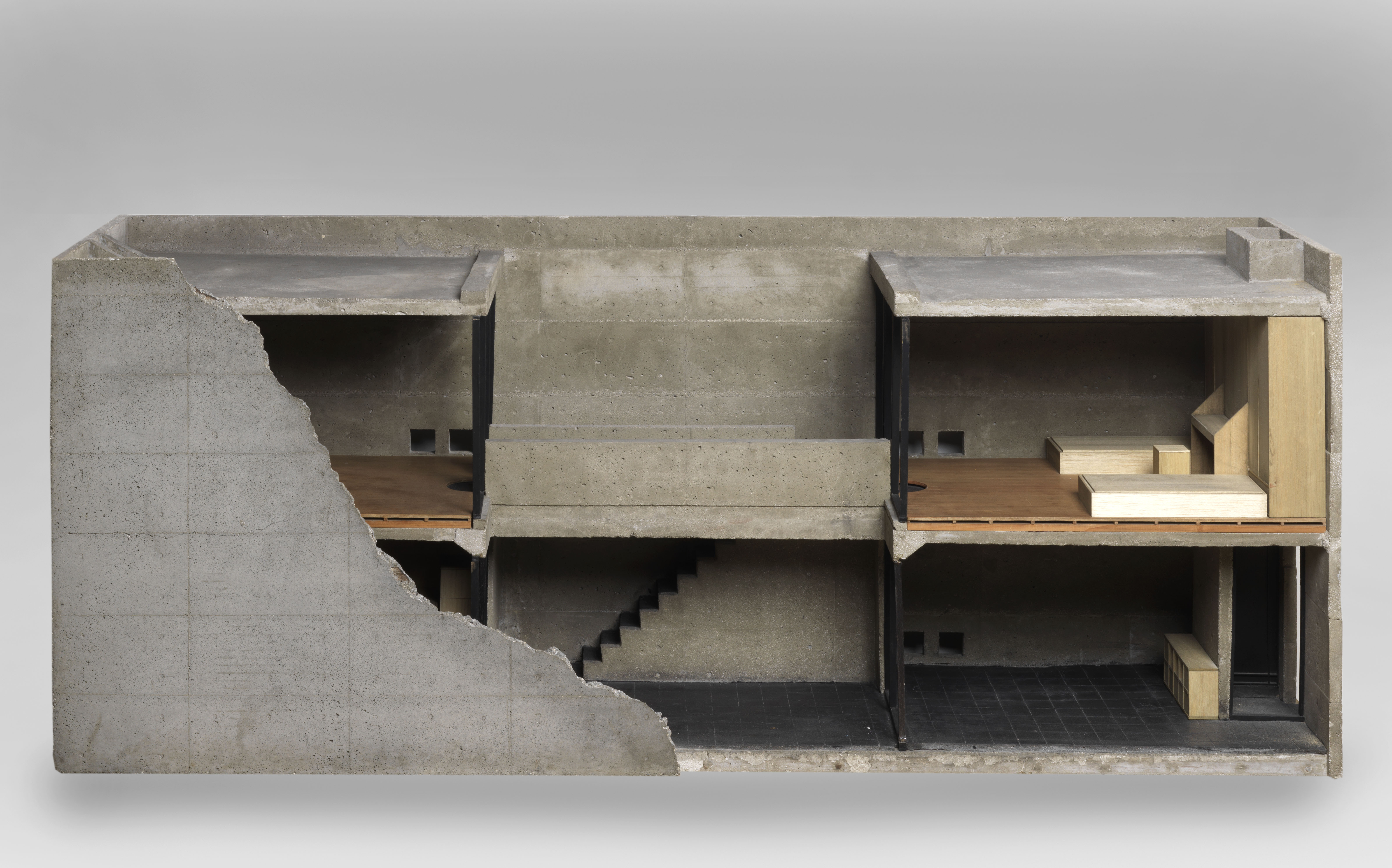
Model Of Row House Sumiyoshi. Photography: Georges Meguerditchian
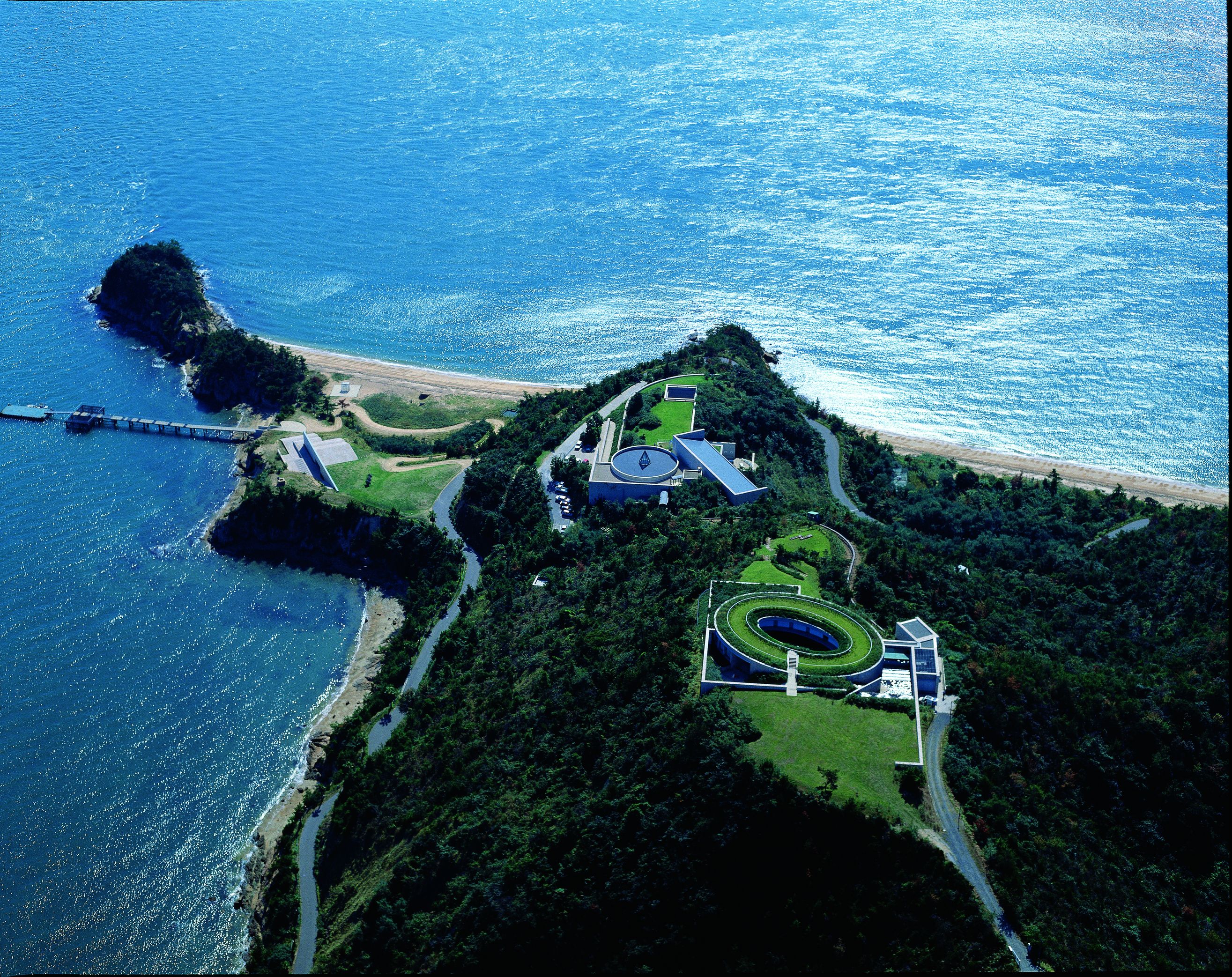
Benesse House Museum Oval Naoshima, 1992-95. Photography: Mitsuo Matsuoka
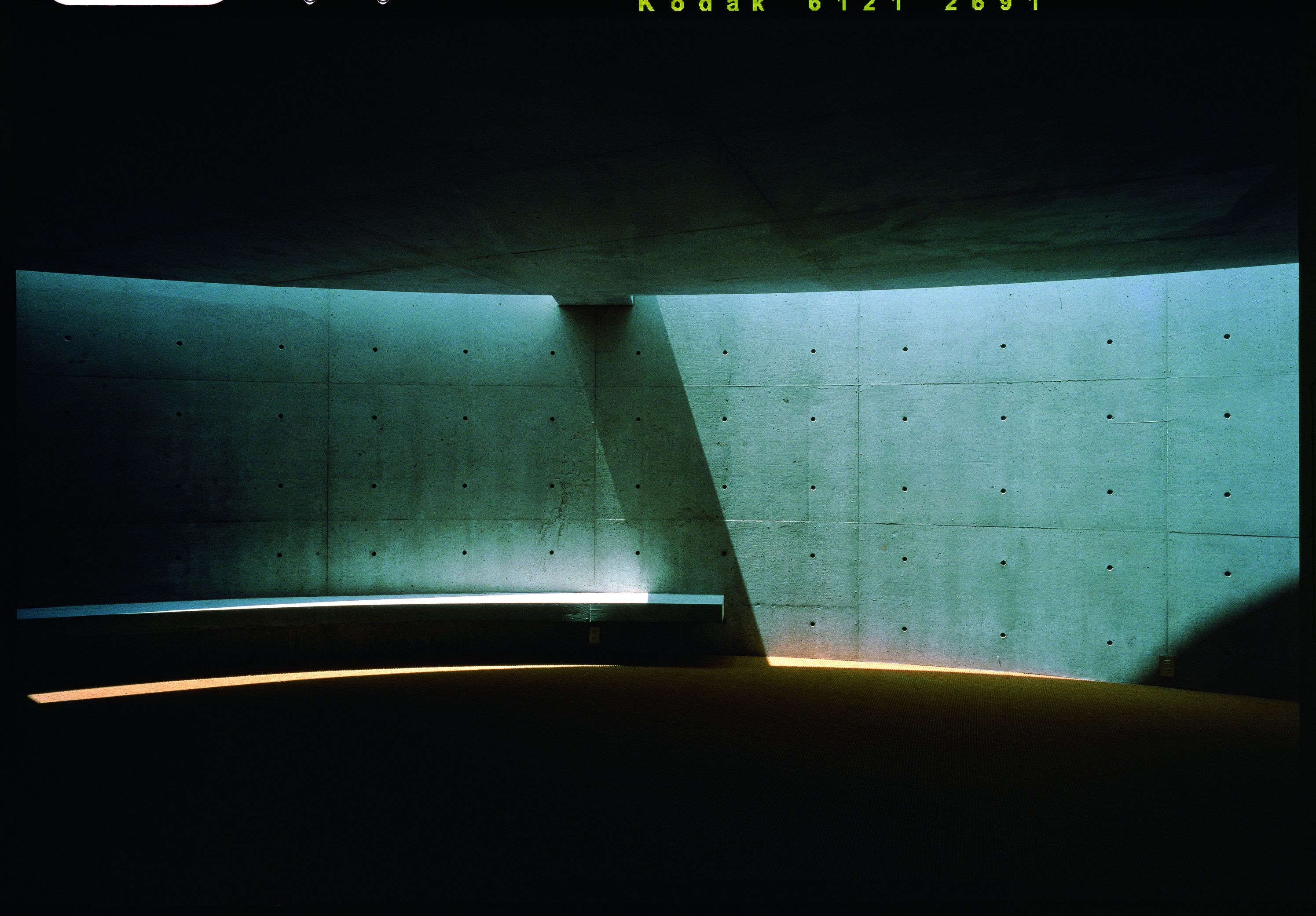
Koshino House, 1981-84. Photography: Shinkenchiku Sha
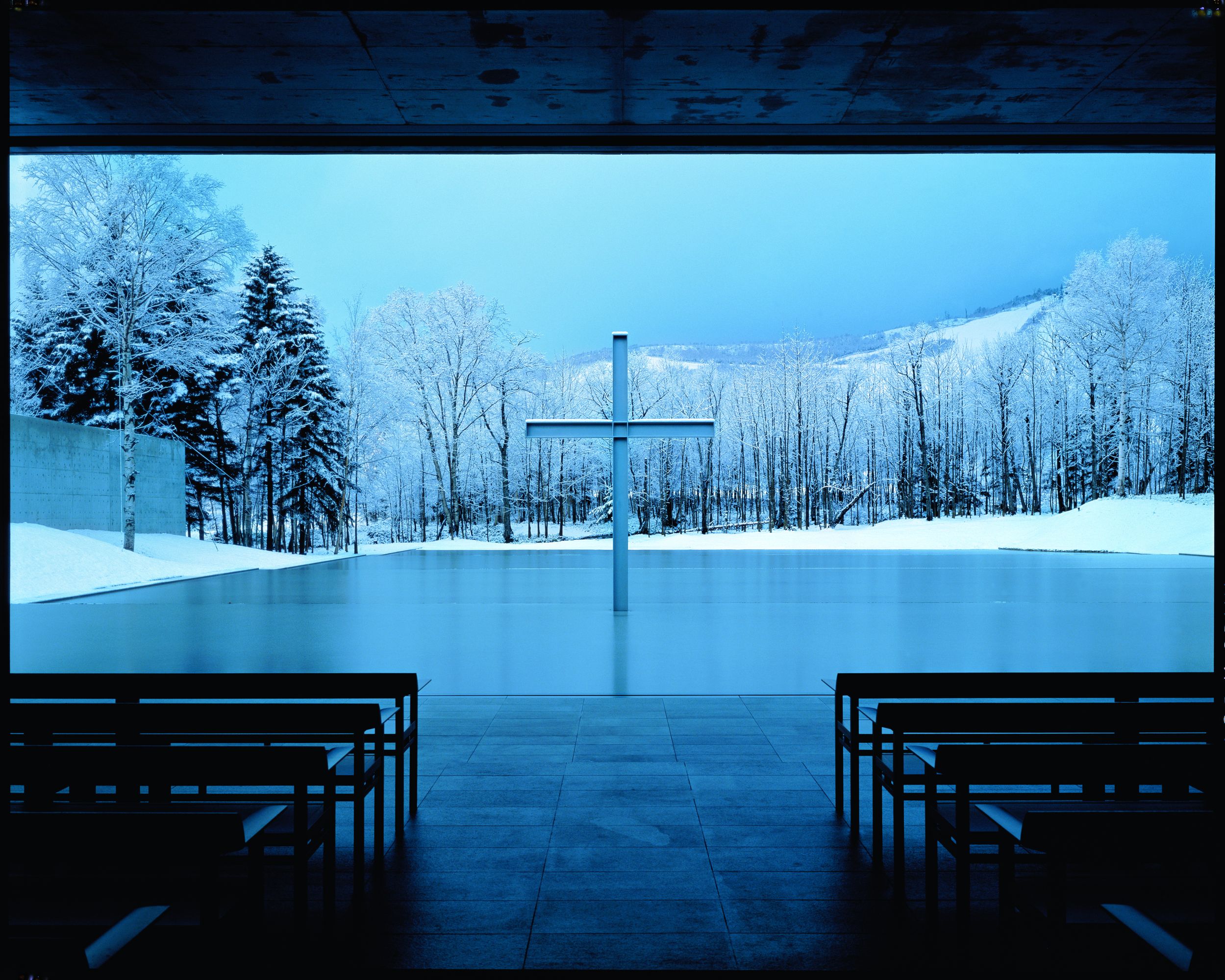
Church On The Water, 1988. Photography: Yoshio Shiratori
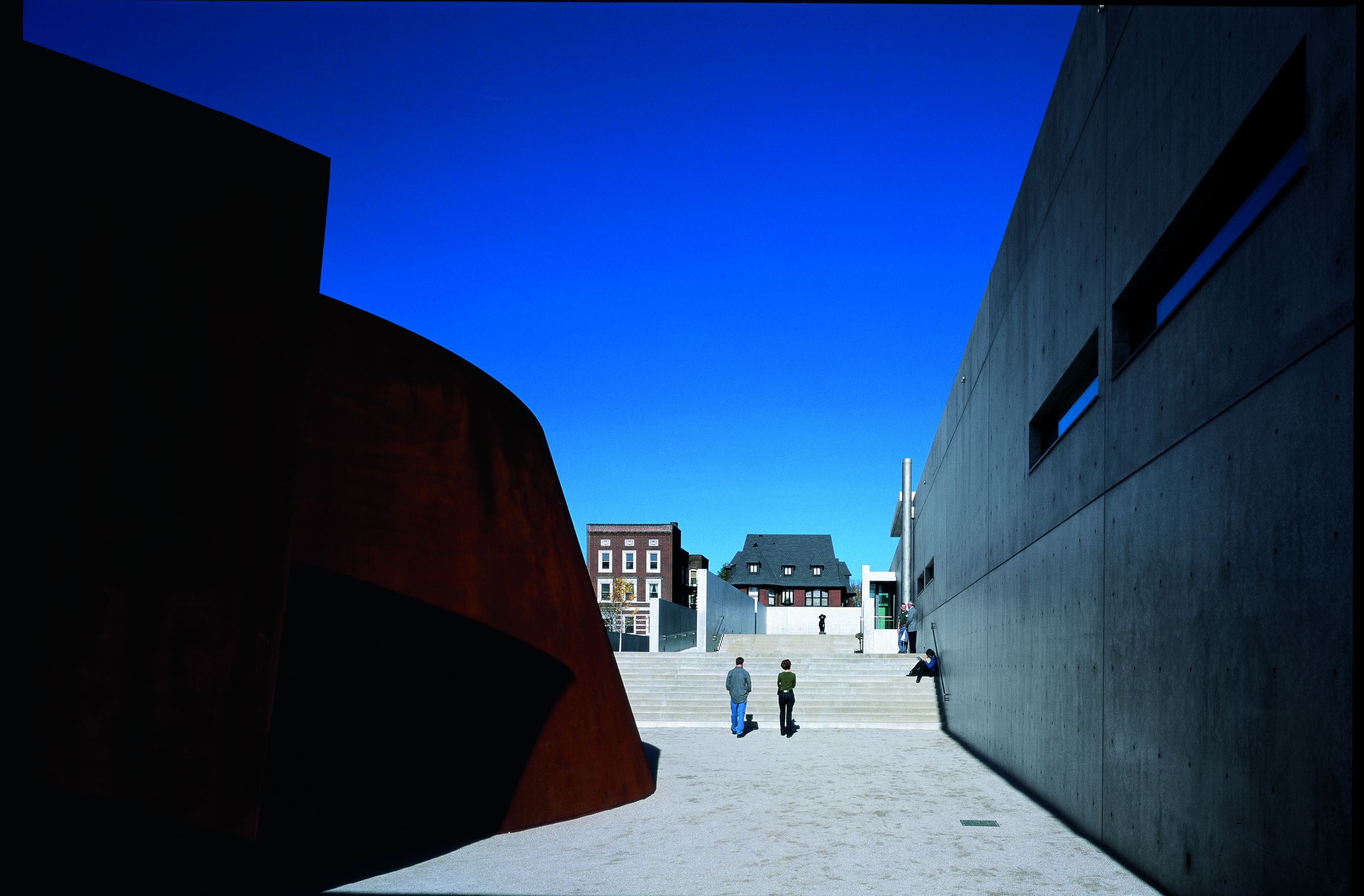
Pulitzer Foundation For The Arts, 2001. Photography: Shinkenchiku Sha
INFORMATION
‘Tadao Ando, the Challenge’ is on view from 10 October to 31 December. For more information, visitor the Centre Pompidou website and the Tadao Ando website
Wallpaper* Newsletter
Receive our daily digest of inspiration, escapism and design stories from around the world direct to your inbox.
Harriet Thorpe is a writer, journalist and editor covering architecture, design and culture, with particular interest in sustainability, 20th-century architecture and community. After studying History of Art at the School of Oriental and African Studies (SOAS) and Journalism at City University in London, she developed her interest in architecture working at Wallpaper* magazine and today contributes to Wallpaper*, The World of Interiors and Icon magazine, amongst other titles. She is author of The Sustainable City (2022, Hoxton Mini Press), a book about sustainable architecture in London, and the Modern Cambridge Map (2023, Blue Crow Media), a map of 20th-century architecture in Cambridge, the city where she grew up.
-
 All-In is the Paris-based label making full-force fashion for main character dressing
All-In is the Paris-based label making full-force fashion for main character dressingPart of our monthly Uprising series, Wallpaper* meets Benjamin Barron and Bror August Vestbø of All-In, the LVMH Prize-nominated label which bases its collections on a riotous cast of characters – real and imagined
By Orla Brennan
-
 Maserati joins forces with Giorgetti for a turbo-charged relationship
Maserati joins forces with Giorgetti for a turbo-charged relationshipAnnouncing their marriage during Milan Design Week, the brands unveiled a collection, a car and a long term commitment
By Hugo Macdonald
-
 Through an innovative new training program, Poltrona Frau aims to safeguard Italian craft
Through an innovative new training program, Poltrona Frau aims to safeguard Italian craftThe heritage furniture manufacturer is training a new generation of leather artisans
By Cristina Kiran Piotti
-
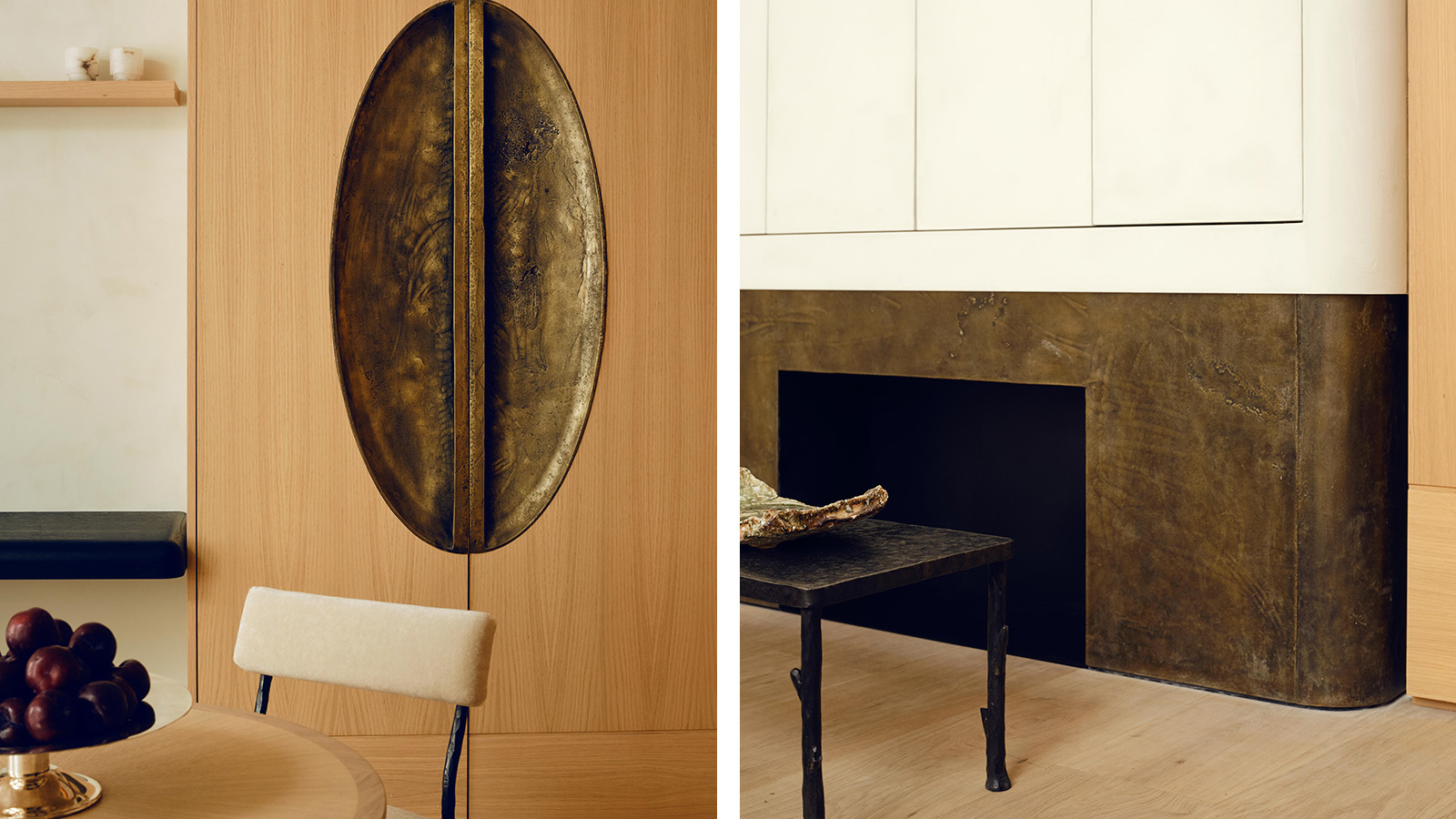 Stay in a Parisian apartment which artfully balances minimalism and warmth
Stay in a Parisian apartment which artfully balances minimalism and warmthTour this pied-a-terre in the 7th arrondissement, designed by Valeriane Lazard
By Ellie Stathaki
-
 Marta Pan and André Wogenscky's legacy is alive through their modernist home in France
Marta Pan and André Wogenscky's legacy is alive through their modernist home in FranceFondation Marta Pan – André Wogenscky: how a creative couple’s sculptural masterpiece in France keeps its authors’ legacy alive
By Adam Štěch
-
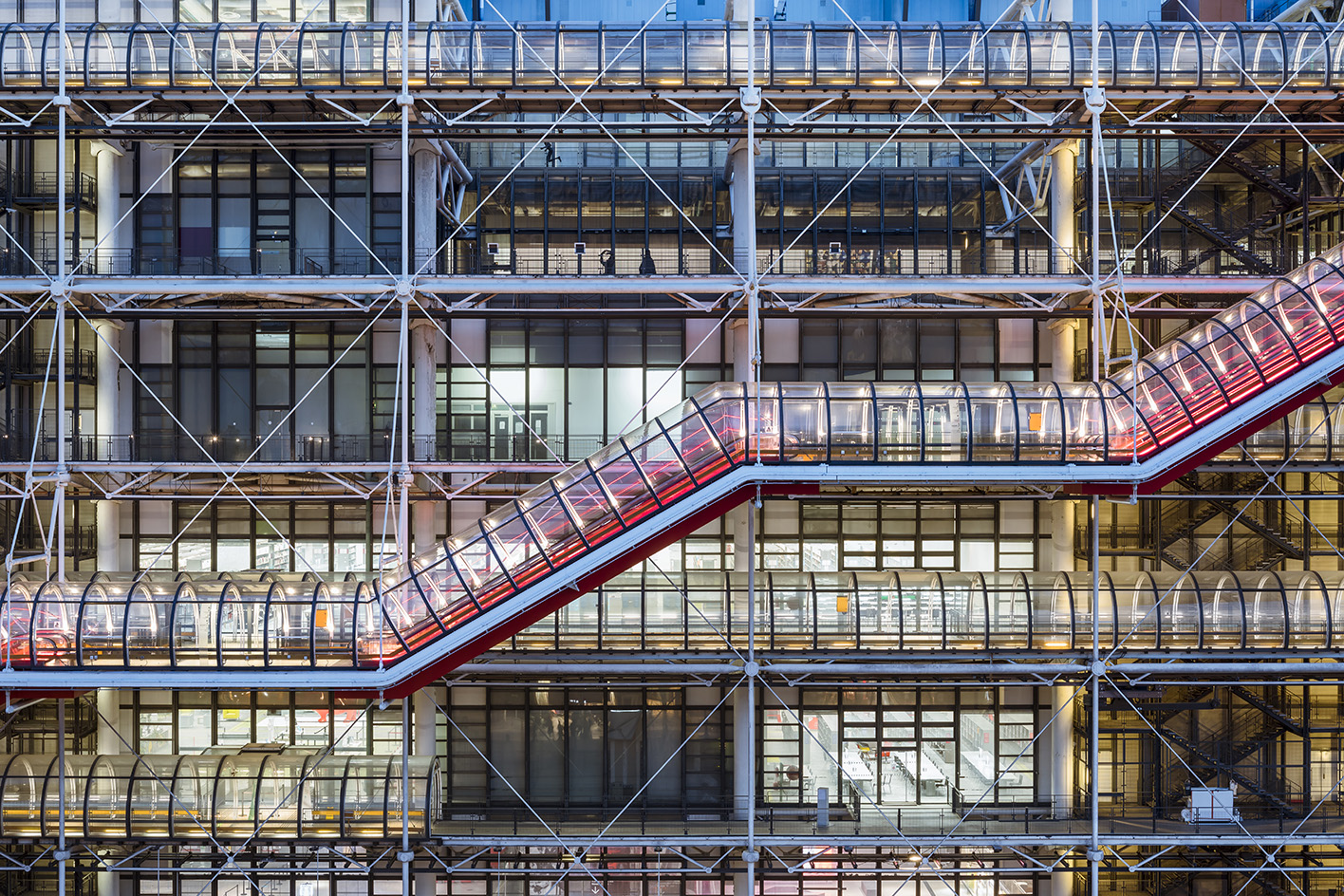 The museum of the future: how architects are redefining cultural landmarks
The museum of the future: how architects are redefining cultural landmarksWhat does the museum of the future look like? As art evolves, so do the spaces that house it – pushing architects to rethink form and function
By Katherine McGrath
-
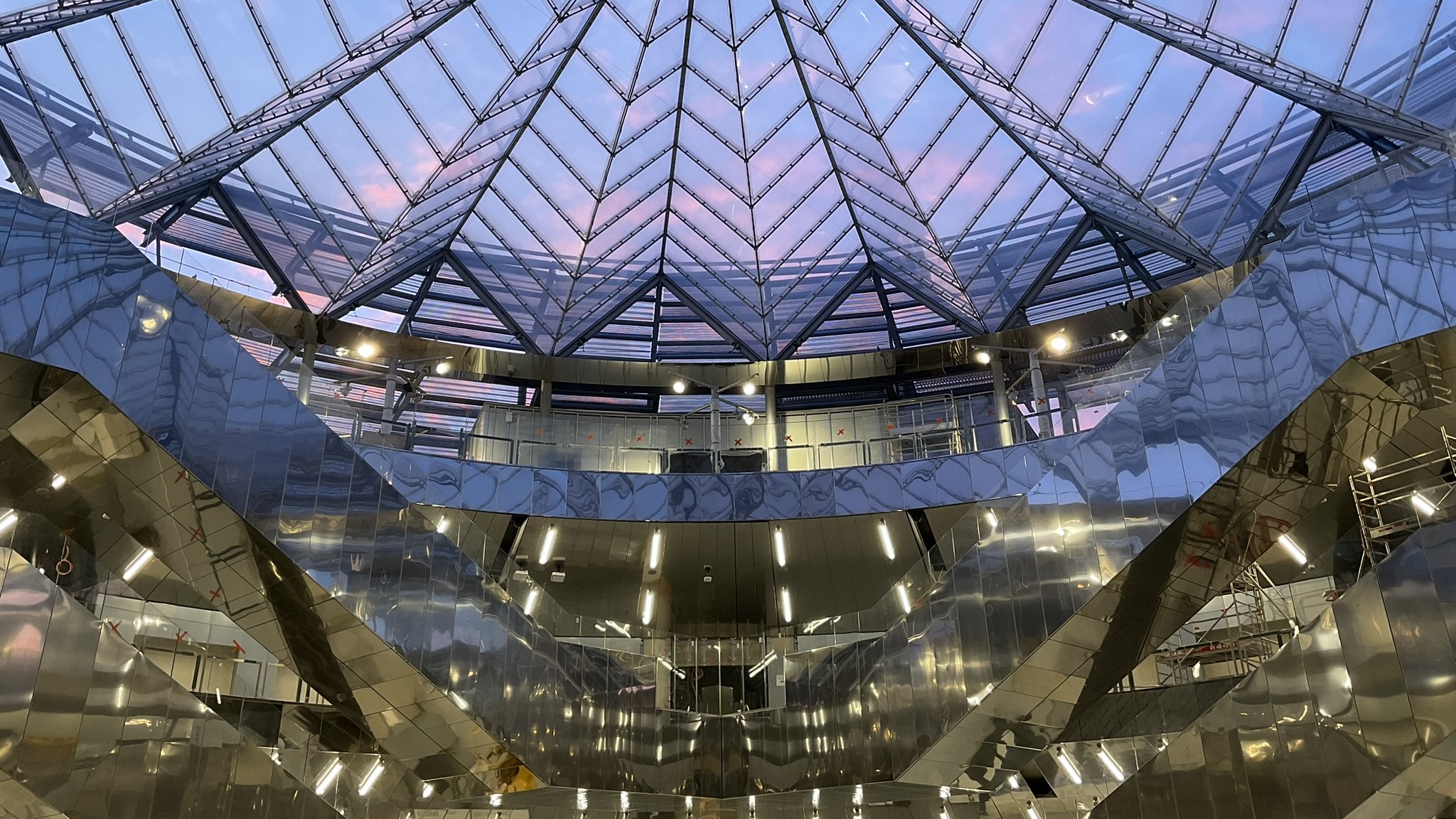 Paris’ architecturally fascinating Villejuif-Gustave Roussy metro station is now open
Paris’ architecturally fascinating Villejuif-Gustave Roussy metro station is now openVillejuif-Gustave Roussy is part of the new Grand Paris Express, a transport network that will raise the architectural profile of the Paris suburbs
By Anna Solomon
-
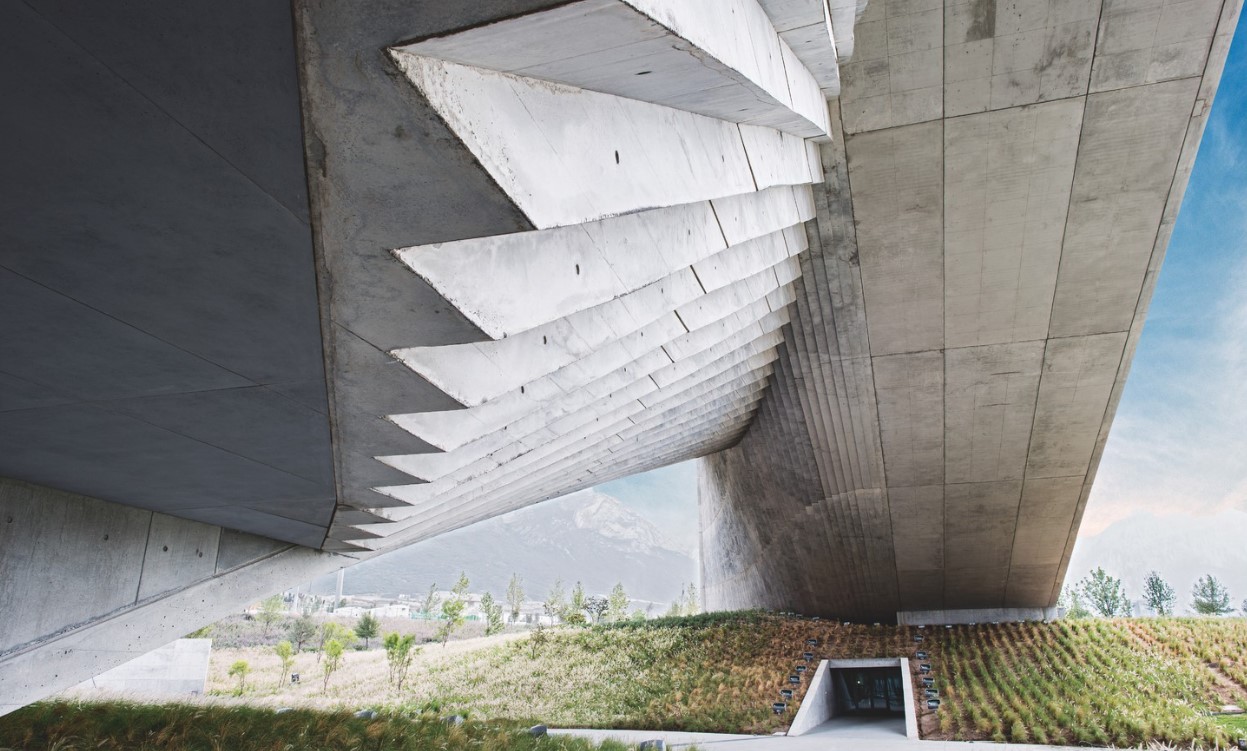 Tadao Ando: the self-taught contemporary architecture master who 'converts feelings into physical form’
Tadao Ando: the self-taught contemporary architecture master who 'converts feelings into physical form’Tadao Ando is a self-taught architect who rose to become one of contemporary architecture's biggest stars. Here, we explore the Japanese master's origins, journey and finest works
By Edwin Heathcote
-
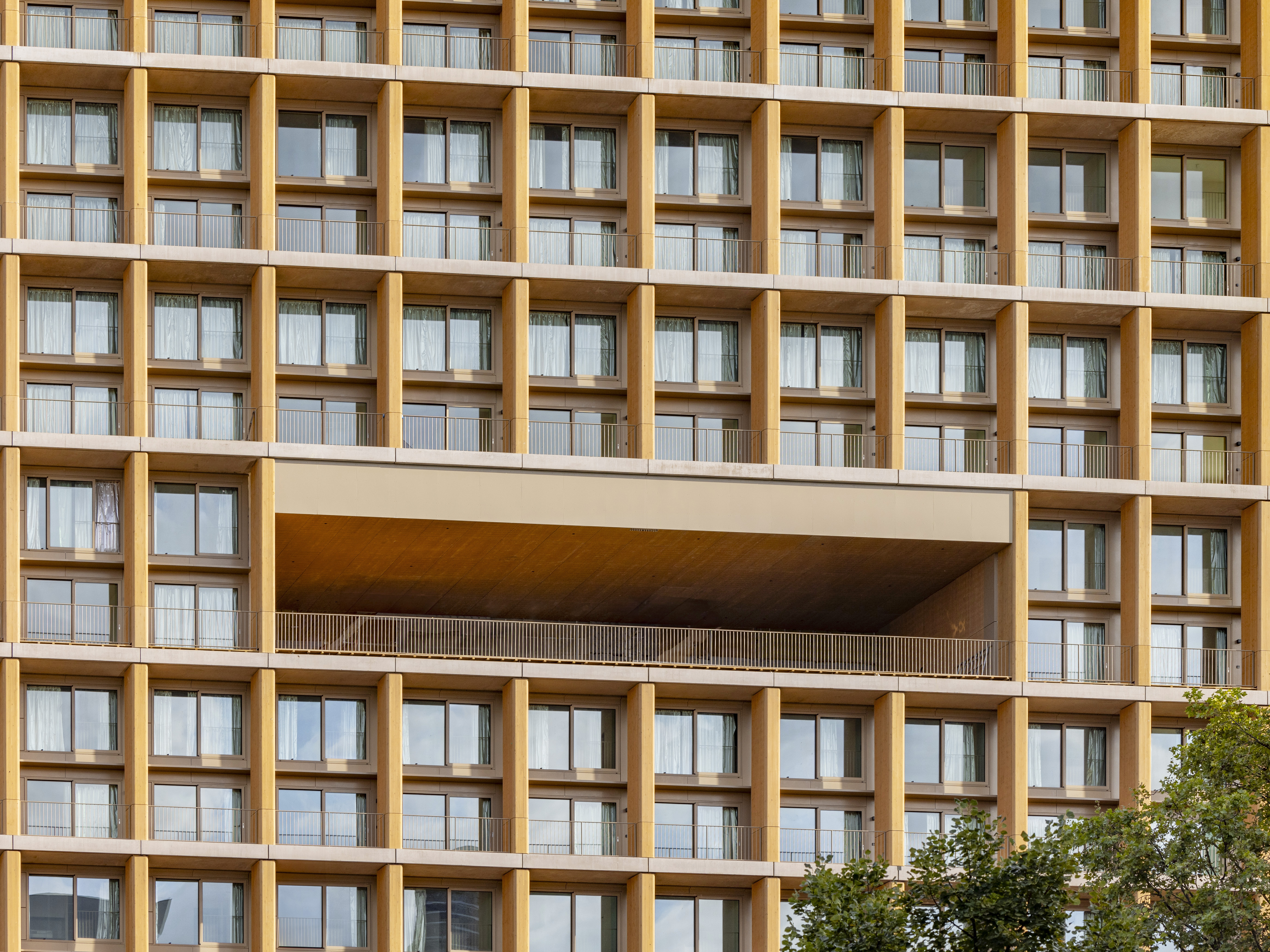 Explore wood architecture, Paris' new timber tower and how to make sustainable construction look ‘iconic’
Explore wood architecture, Paris' new timber tower and how to make sustainable construction look ‘iconic’A new timber tower brings wood architecture into sharp focus in Paris and highlights ways to craft buildings that are both sustainable and look great: we spoke to project architects LAN, and explore the genre through further examples
By Amy Serafin
-
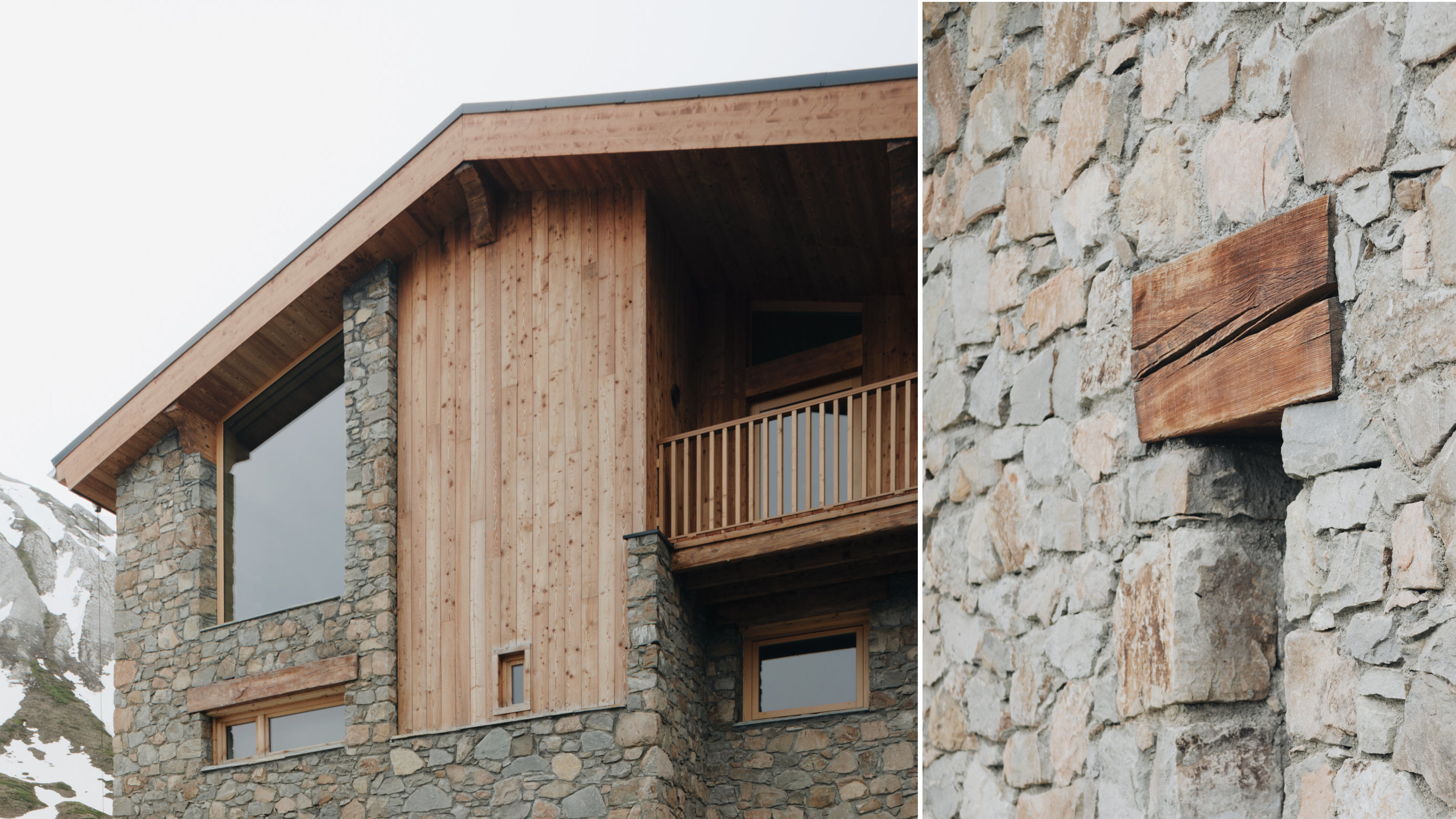 A transformed chalet by Studio Razavi redesigns an existing structure into a well-crafted Alpine retreat
A transformed chalet by Studio Razavi redesigns an existing structure into a well-crafted Alpine retreatThis overhauled chalet in the French Alps blends traditional forms with a highly bespoke interior
By Jonathan Bell
-
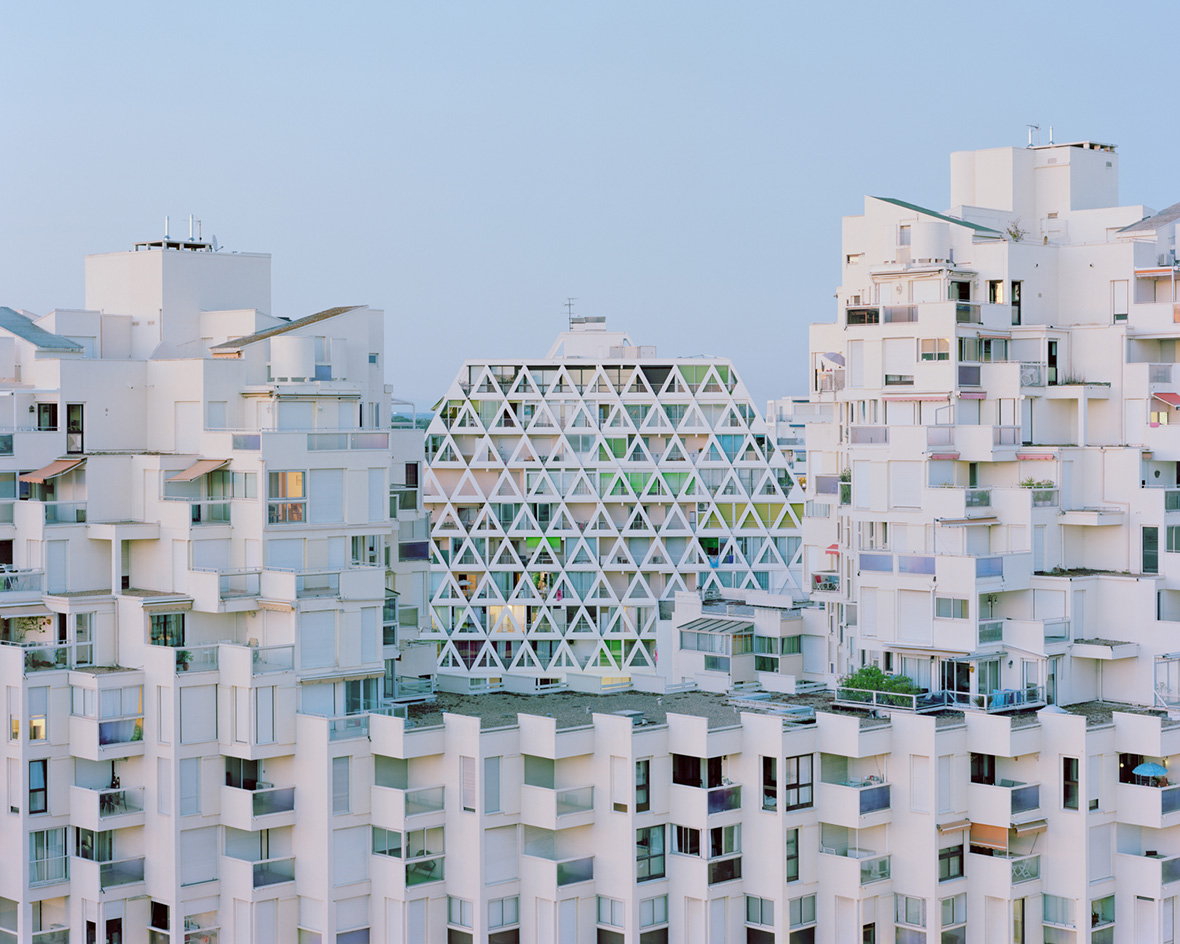 La Grande Motte: touring the 20th-century modernist dream of a French paradise resort
La Grande Motte: touring the 20th-century modernist dream of a French paradise resortLa Grande Motte and its utopian modernist dreams, as seen through the lens of photographers Laurent Kronental and Charly Broyez, who spectacularly captured the 20th-century resort community in the south of France
By Ellie Stathaki