Tadao Ando revisits the Pulitzer Arts Foundation in St Louis
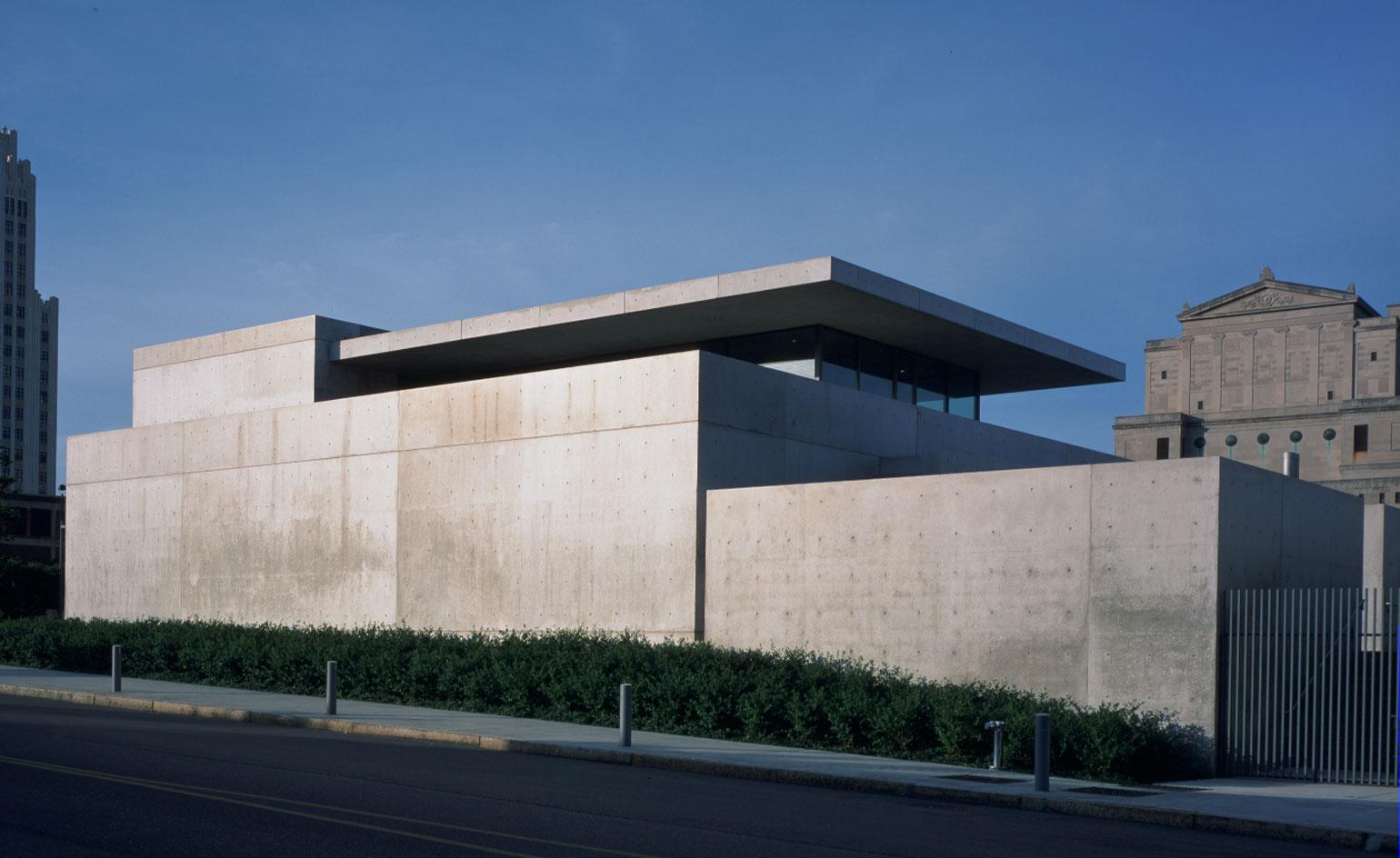
The Pulitzer Arts Foundation in St Louis is Japanese master Tadao Ando's very first freestanding public commission in the United States, completed in 2001. Since August 2014, the original building has been undergoing a makeover, in consultation with Ando, to accommodate the foundation's growing needs.
Responding to an increasing demand for space, the new project includes a significant expansion of the foundation's gallery area. Arranged within the building's lower level, two major new display spaces, which previously hosted offices and storage, will now be part of the institution's exhibitions and activities program, aimed to engage the wider public and local community. These new spaces increase the foundation's program capacity by a striking near-fifty percent.
At the same time, the organisation (previously known as The Pulitzer Foundation for the Arts) relaunches under a new name 'to emphasise [its] institutional vision'.
This is the building's first major alteration since its completion in the early noughties. And Ando's skilful redesign is focusing on more than just increasing floor space; a new, additional staircase will support movement through the building and help with visitor flow, perfecting both circulation and visitor experience within the new and old parts.
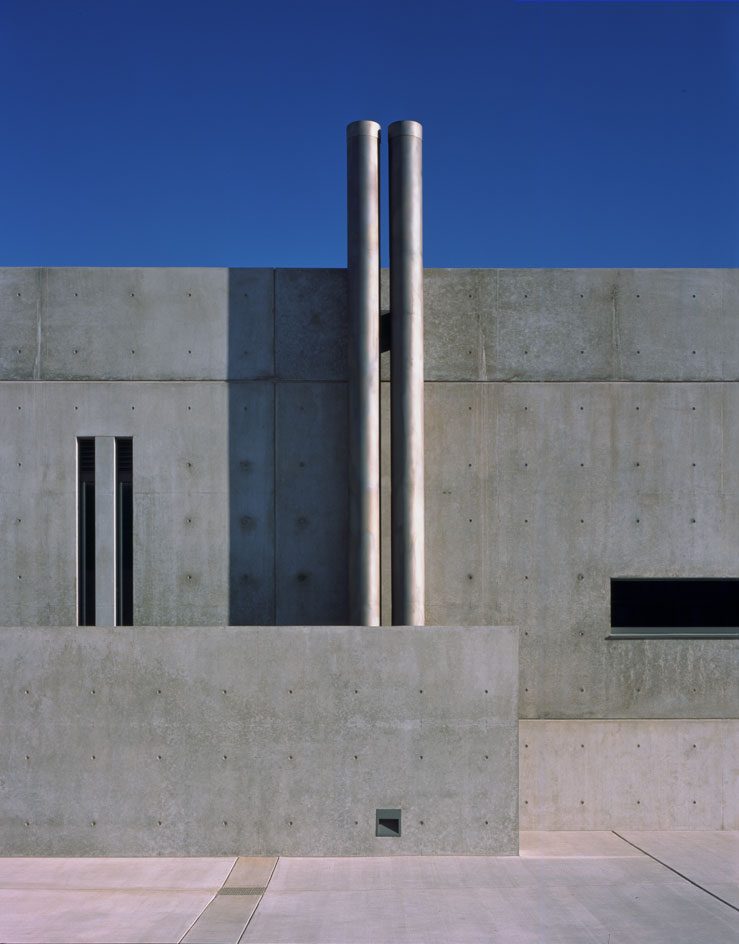
The Pullitzer Art Foundation's building is an exercise in concrete, Ando's usual material of choice. Here, pictured, the western facade.
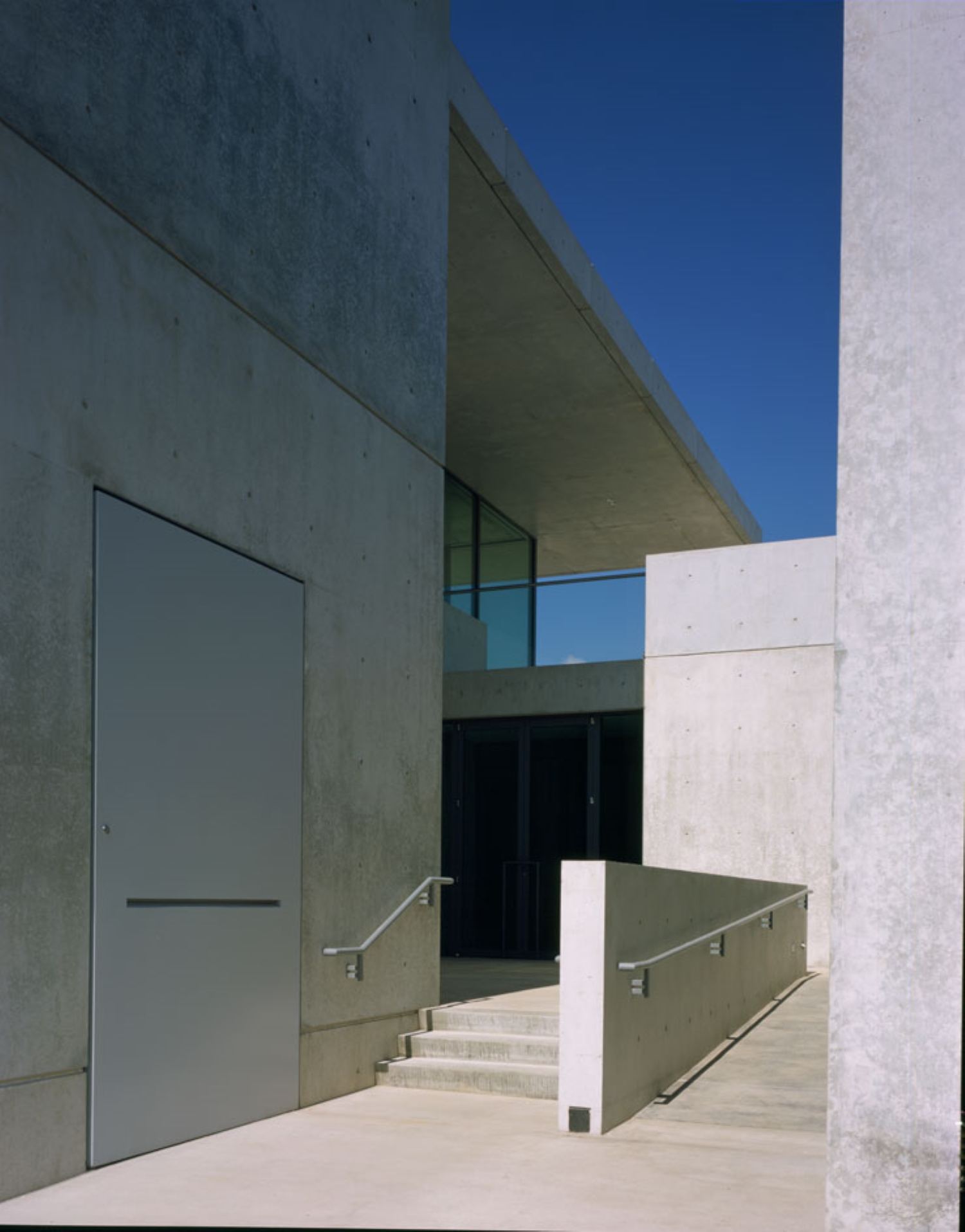
A short flight of steps leads up to the disrceet front entrance. Photography: Robert Pettus
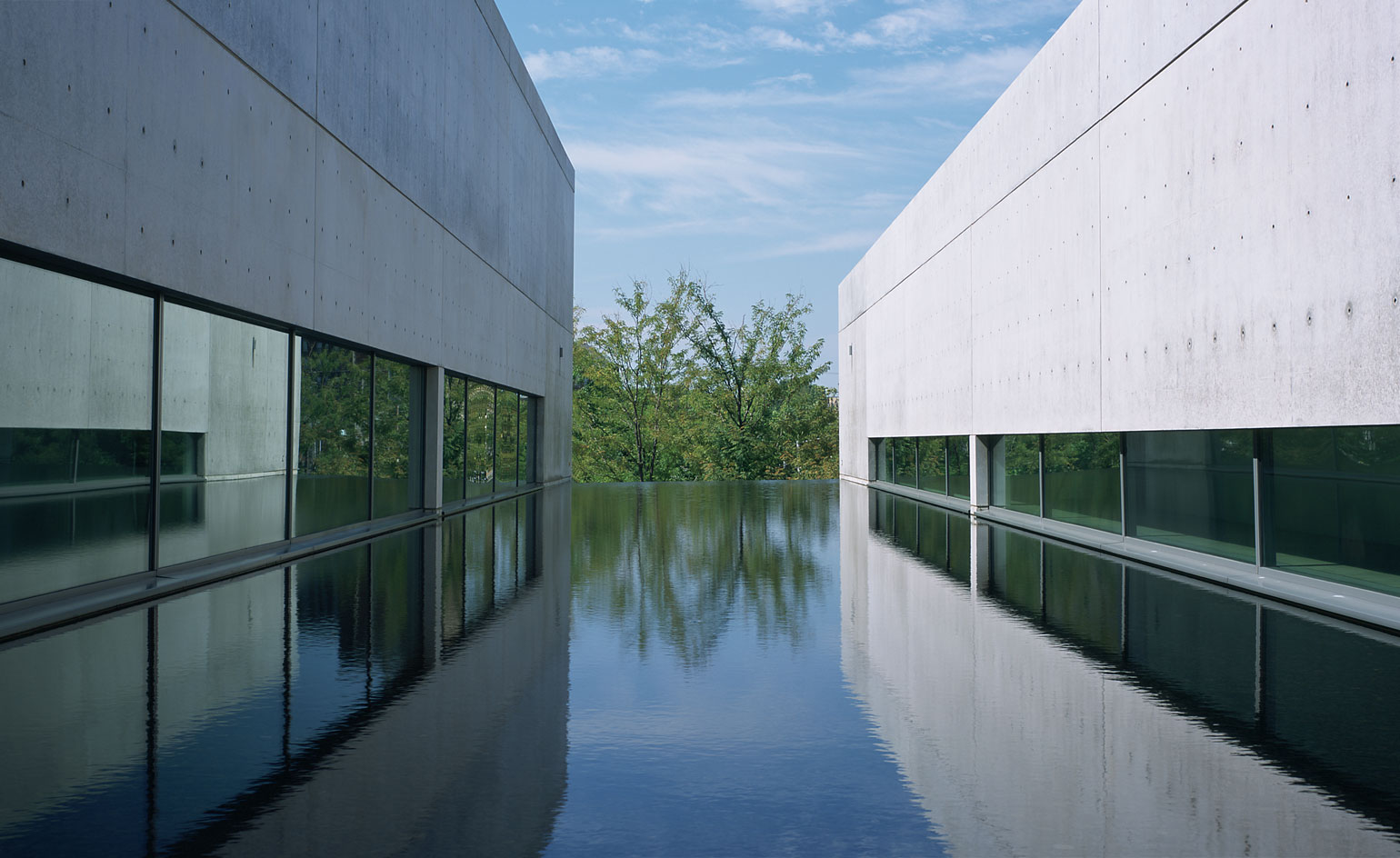
The original building also included a serene watercourt
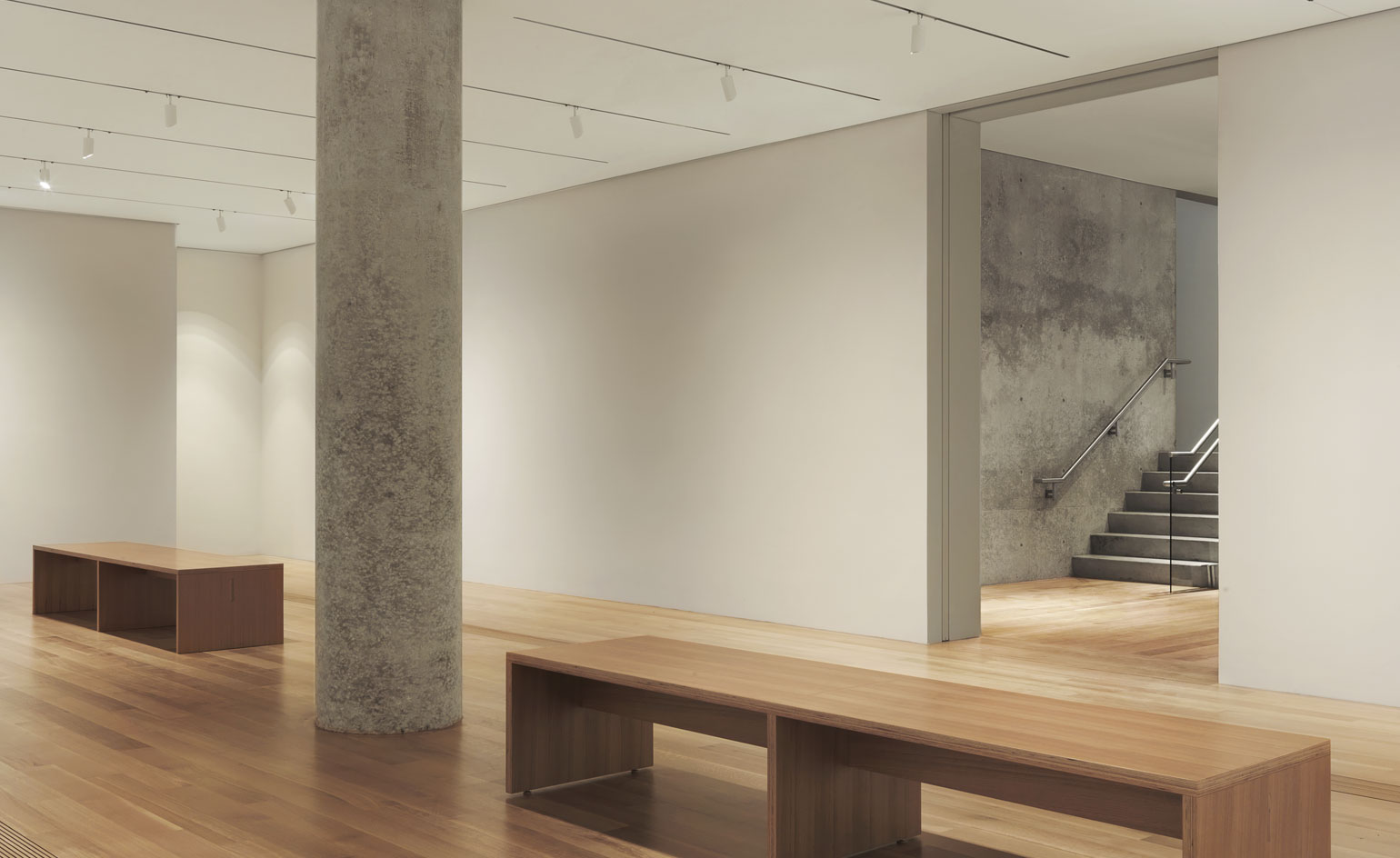
The building now features two new gallery areas. Picture here, Gallery
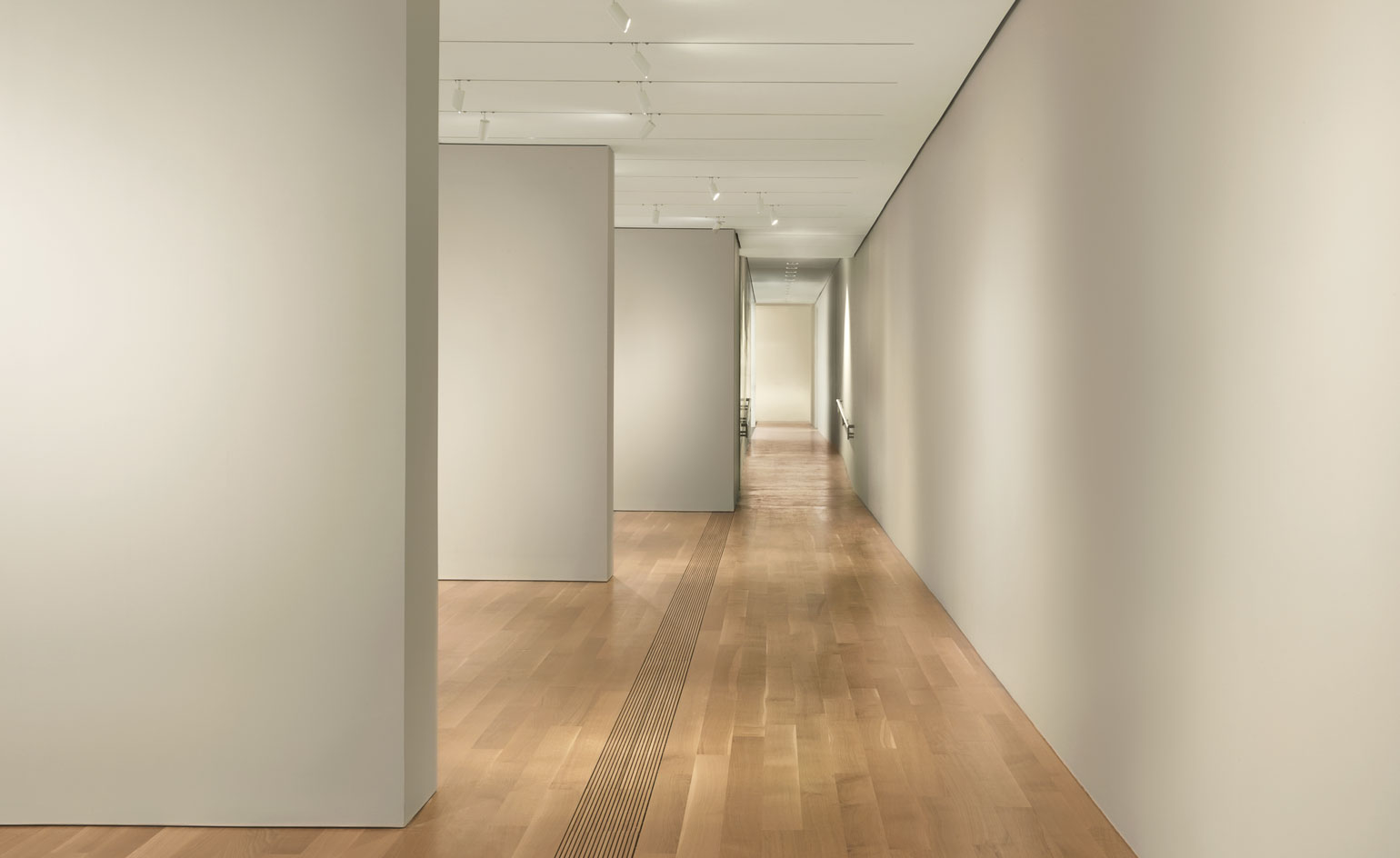
These two new spaces increase the foundation's program capacity by 50 per cent. Pictured here, Gallery E.
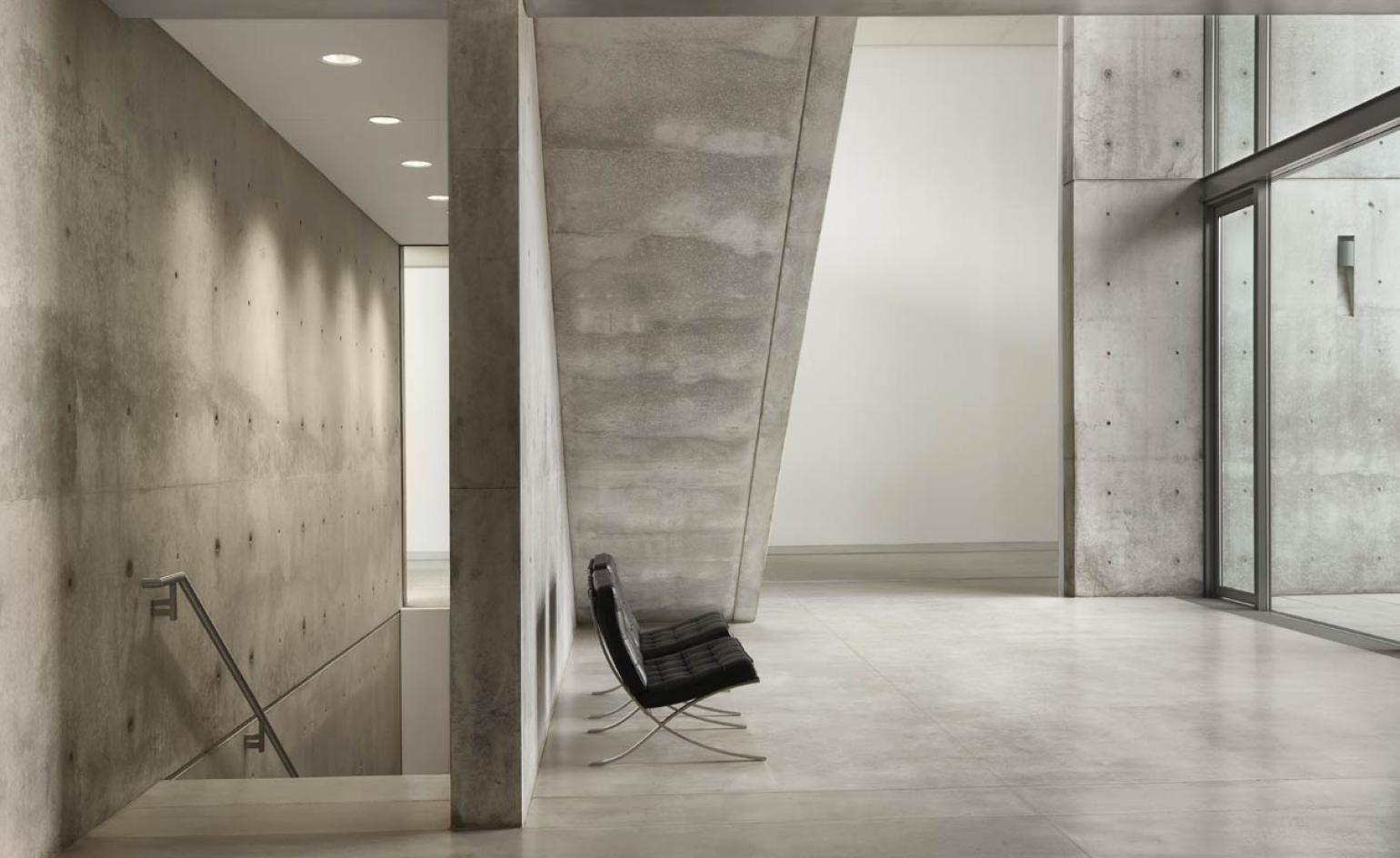
Previously hosting offices and storage, the redesigned areas are now seamlessly connected with the rest of the building through the watercourt entrance.
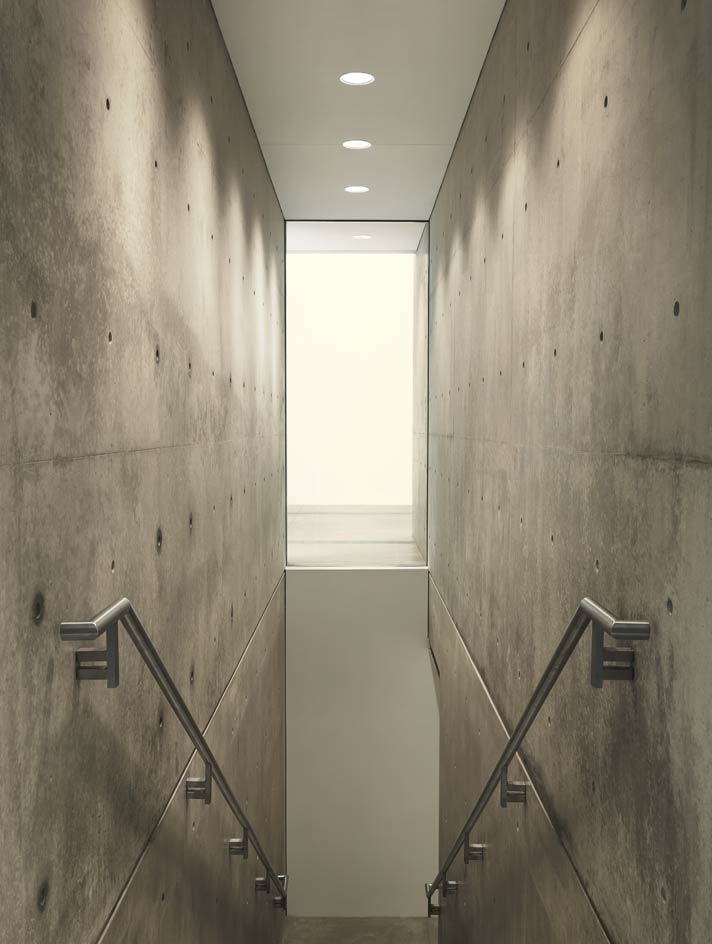
Circulation was prefected, through the use of a new staircase.
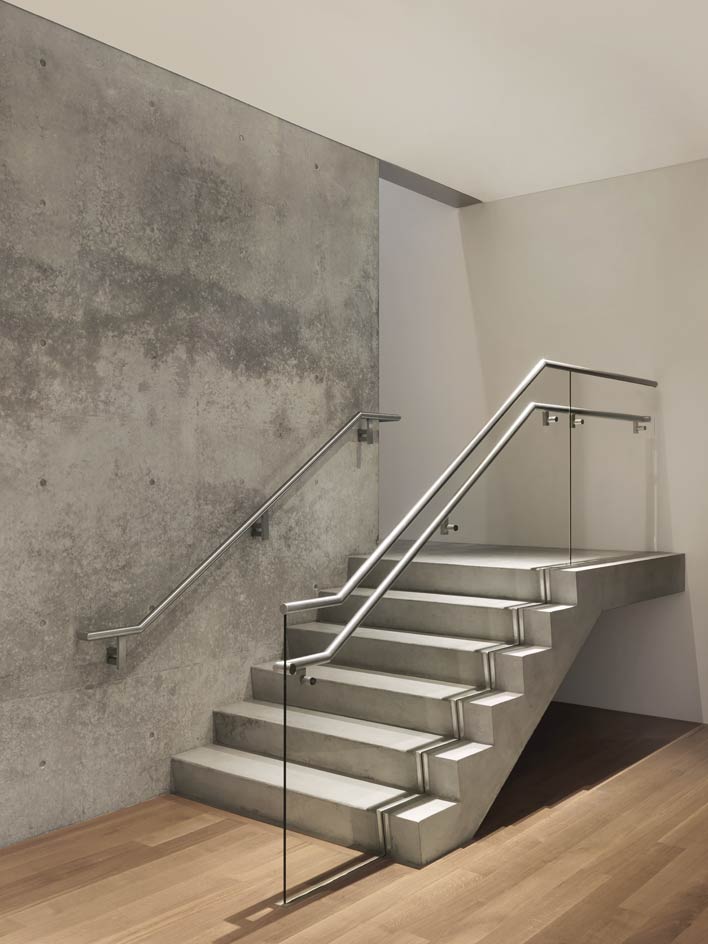
The new areas were connected with the existing spaces in a way that supports movement through the museum, as well as visitor experience.
ADDRESS
3716 Washington Blvd
St Louis
MO 63108
United States
Wallpaper* Newsletter
Receive our daily digest of inspiration, escapism and design stories from around the world direct to your inbox.
Ellie Stathaki is the Architecture & Environment Director at Wallpaper*. She trained as an architect at the Aristotle University of Thessaloniki in Greece and studied architectural history at the Bartlett in London. Now an established journalist, she has been a member of the Wallpaper* team since 2006, visiting buildings across the globe and interviewing leading architects such as Tadao Ando and Rem Koolhaas. Ellie has also taken part in judging panels, moderated events, curated shows and contributed in books, such as The Contemporary House (Thames & Hudson, 2018), Glenn Sestig Architecture Diary (2020) and House London (2022).
-
 Extreme Cashmere reimagines retail with its new Amsterdam store: ‘You want to take your shoes off and stay’
Extreme Cashmere reimagines retail with its new Amsterdam store: ‘You want to take your shoes off and stay’Wallpaper* takes a tour of Extreme Cashmere’s new Amsterdam store, a space which reflects the label’s famed hospitality and unconventional approach to knitwear
By Jack Moss
-
 Titanium watches are strong, light and enduring: here are some of the best
Titanium watches are strong, light and enduring: here are some of the bestBrands including Bremont, Christopher Ward and Grand Seiko are exploring the possibilities of titanium watches
By Chris Hall
-
 Warp Records announces its first event in over a decade at the Barbican
Warp Records announces its first event in over a decade at the Barbican‘A Warp Happening,' landing 14 June, is guaranteed to be an epic day out
By Tianna Williams
-
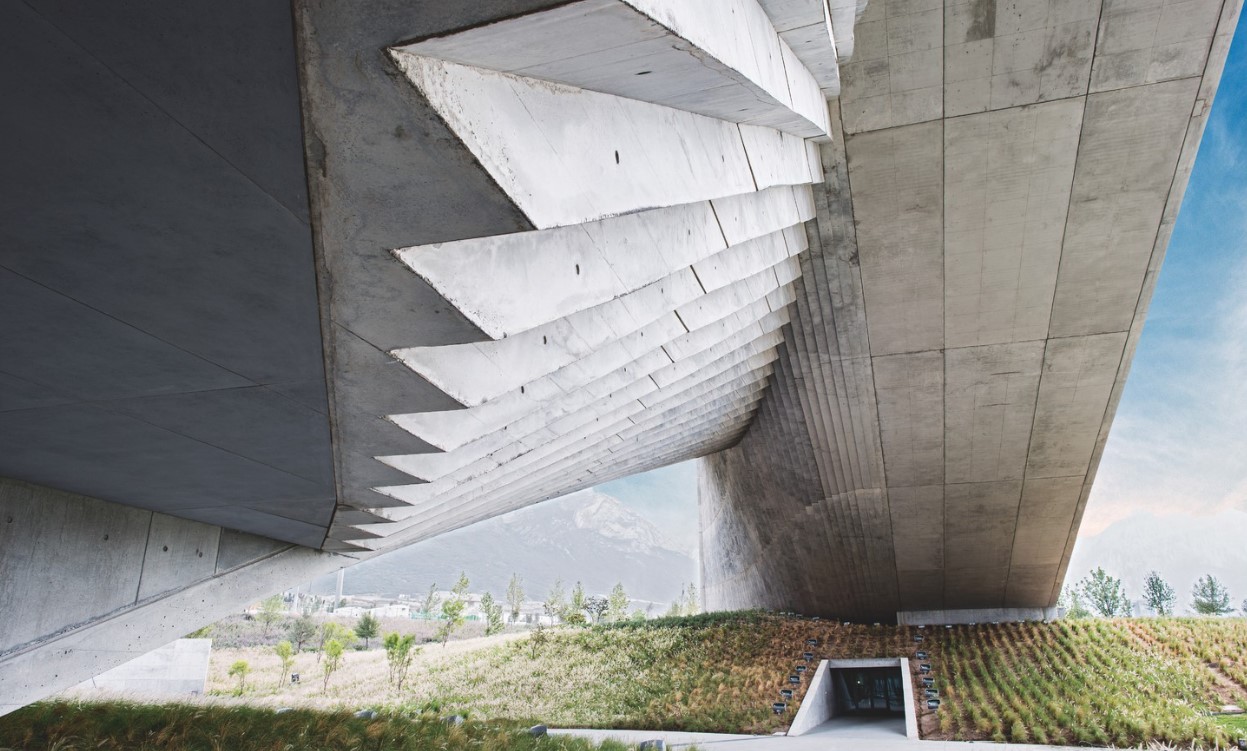 Tadao Ando: the self-taught contemporary architecture master who 'converts feelings into physical form’
Tadao Ando: the self-taught contemporary architecture master who 'converts feelings into physical form’Tadao Ando is a self-taught architect who rose to become one of contemporary architecture's biggest stars. Here, we explore the Japanese master's origins, journey and finest works
By Edwin Heathcote
-
 At Lee Ufan Arles, tension and calm guide relationships between space and art
At Lee Ufan Arles, tension and calm guide relationships between space and artLee Ufan Arles opens in the south of France, a collaboration between the famed Korean artist and Japanese architect Tadao Ando
By Amah-Rose Mcknight Abrams
-
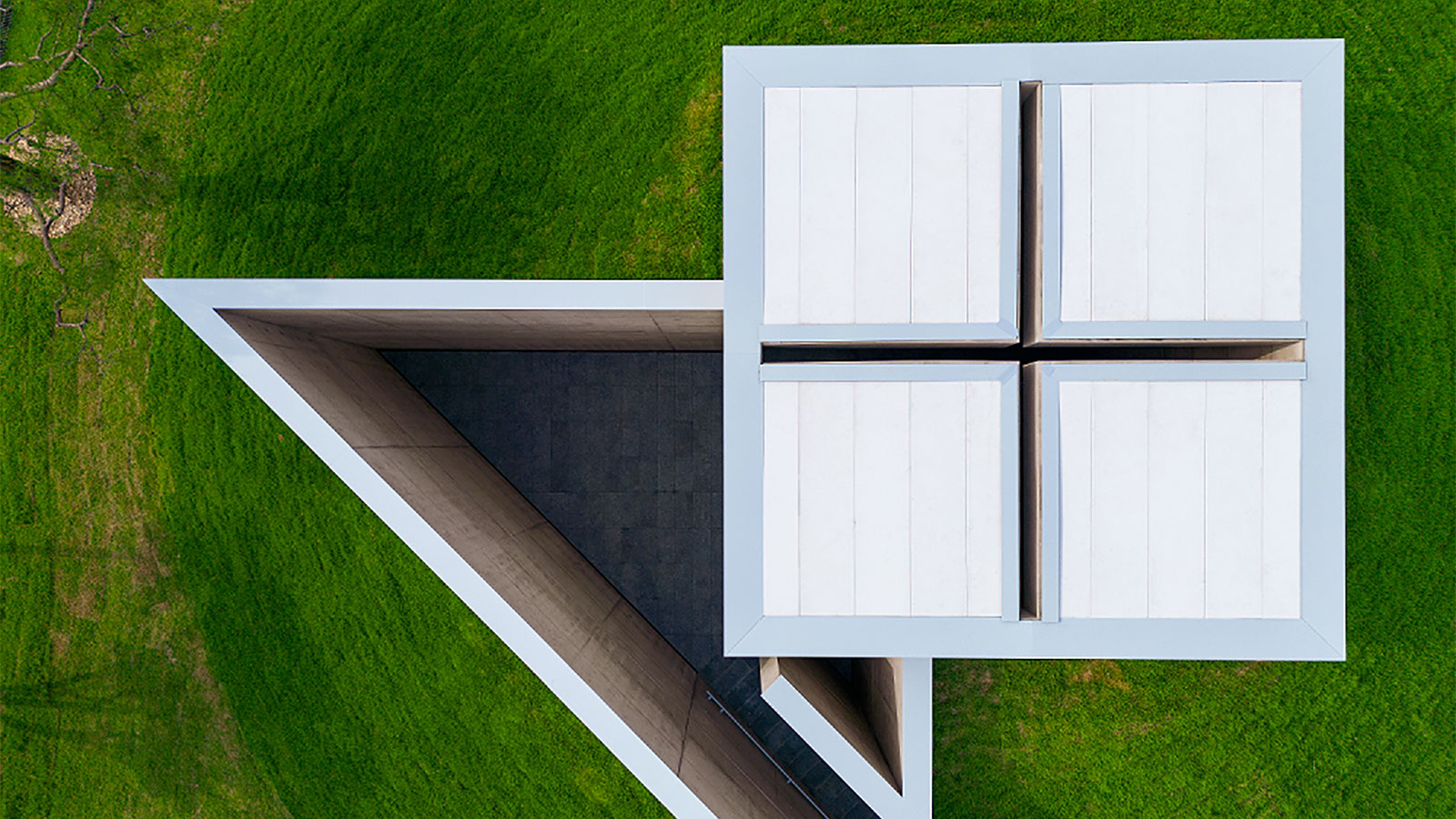 Tadao Ando’s ‘Space of Light’, a meditation pavilion, opens in South Korea
Tadao Ando’s ‘Space of Light’, a meditation pavilion, opens in South KoreaTadao Ando’s ‘Space of Light’ pavilion opens at Museum SAN in South Korea
By SuhYoung Yun
-
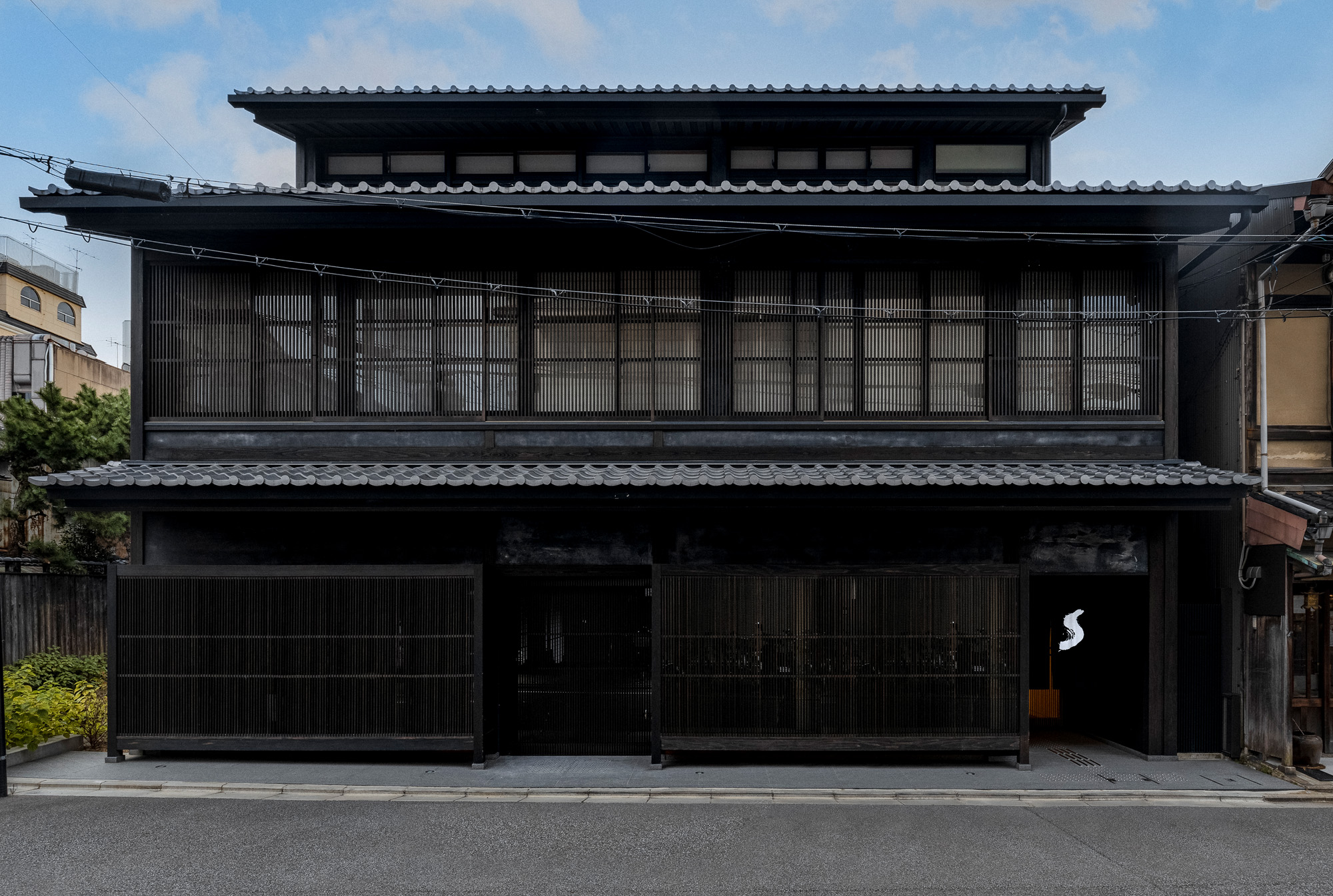 Tadao Ando’s Shinmonzen hotel in Kyoto is a new classic
Tadao Ando’s Shinmonzen hotel in Kyoto is a new classicRespectful of the past but with a unique take on the present, Kyoto’s Tadao Ando-designed Shinmonzen hotel should be a hit for years to come
By Danielle Demetriou
-
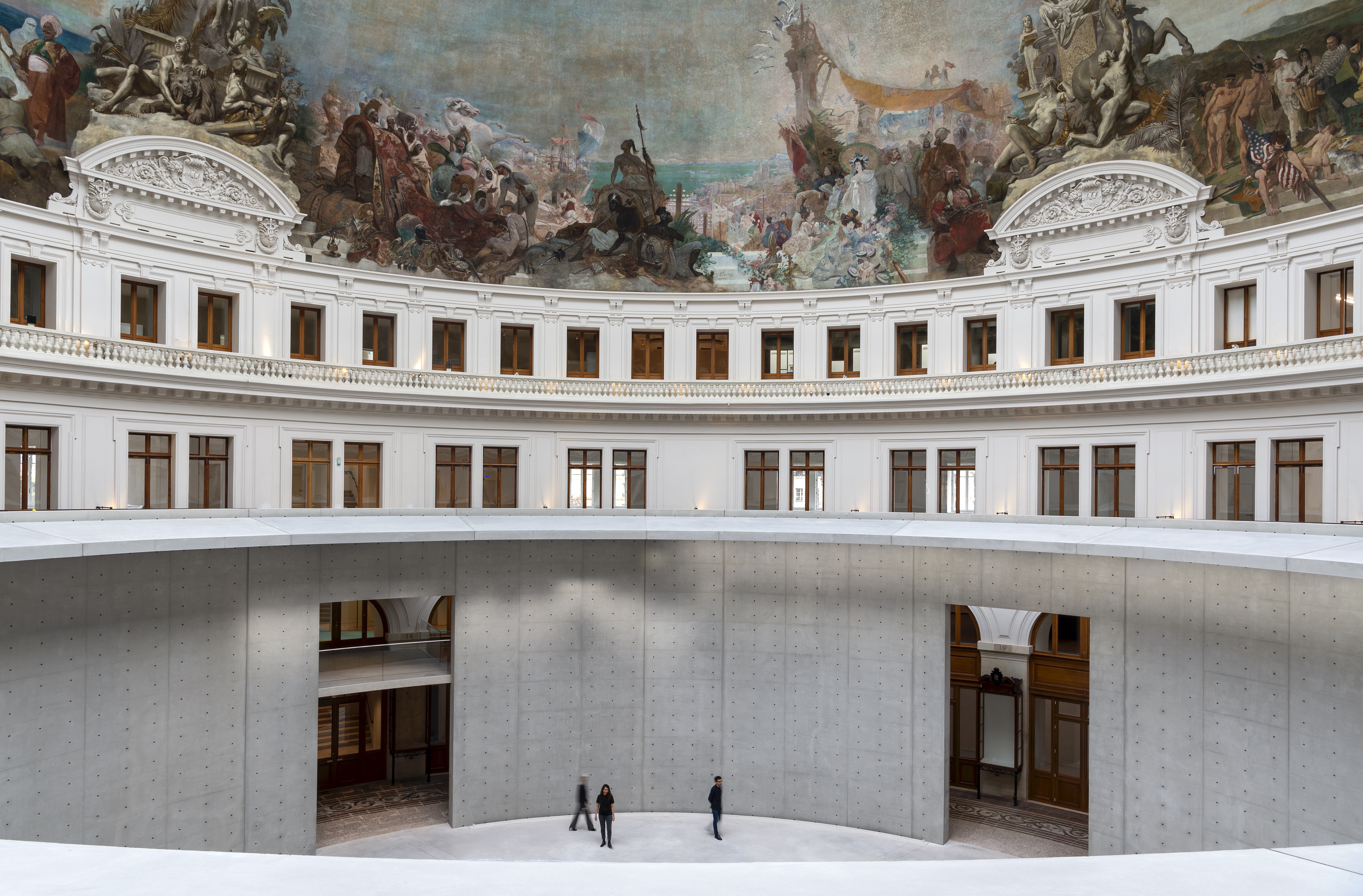 Pinault Collection at the Bourse by Tadao Ando opens in Paris
Pinault Collection at the Bourse by Tadao Ando opens in ParisTadao Ando’s Bourse de Commerce – Pinault Collection museum opens in Paris with a selection of culture and hospitality spaces that emphasise art and design wrapped in concrete minimalism
By Ellie Stathaki
-
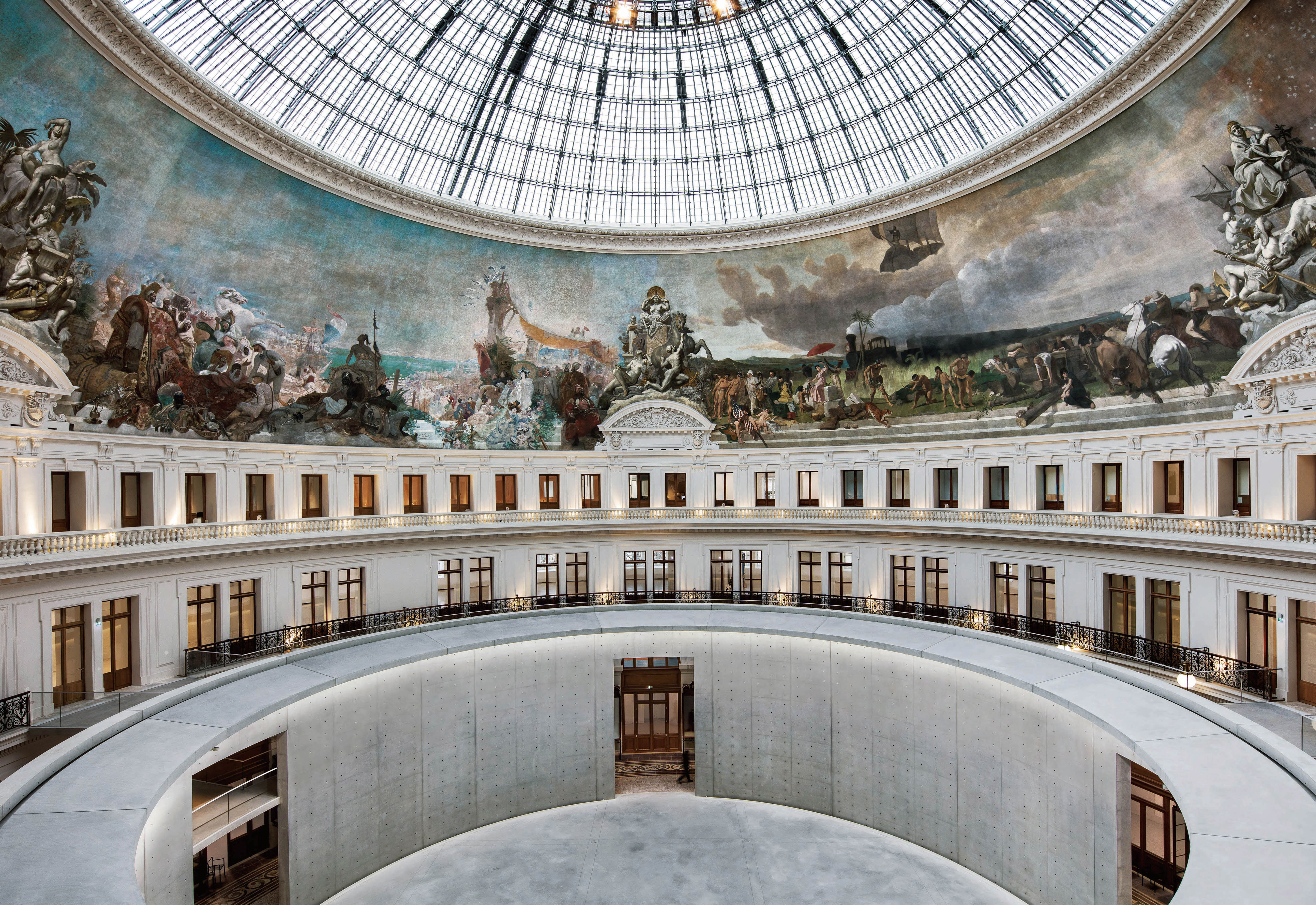 Tadao Ando and François Pinault win Best Double Act: Wallpaper* Design Awards 2021
Tadao Ando and François Pinault win Best Double Act: Wallpaper* Design Awards 2021Tadao Ando and François Pinault have been awarded the Best Double Act at the 2021 Wallpaper* Design Awards. Here, they discuss their joint work over 20 years, and the upcoming opening of the Bourse de Commerce in Paris
By Amy Serafin
-
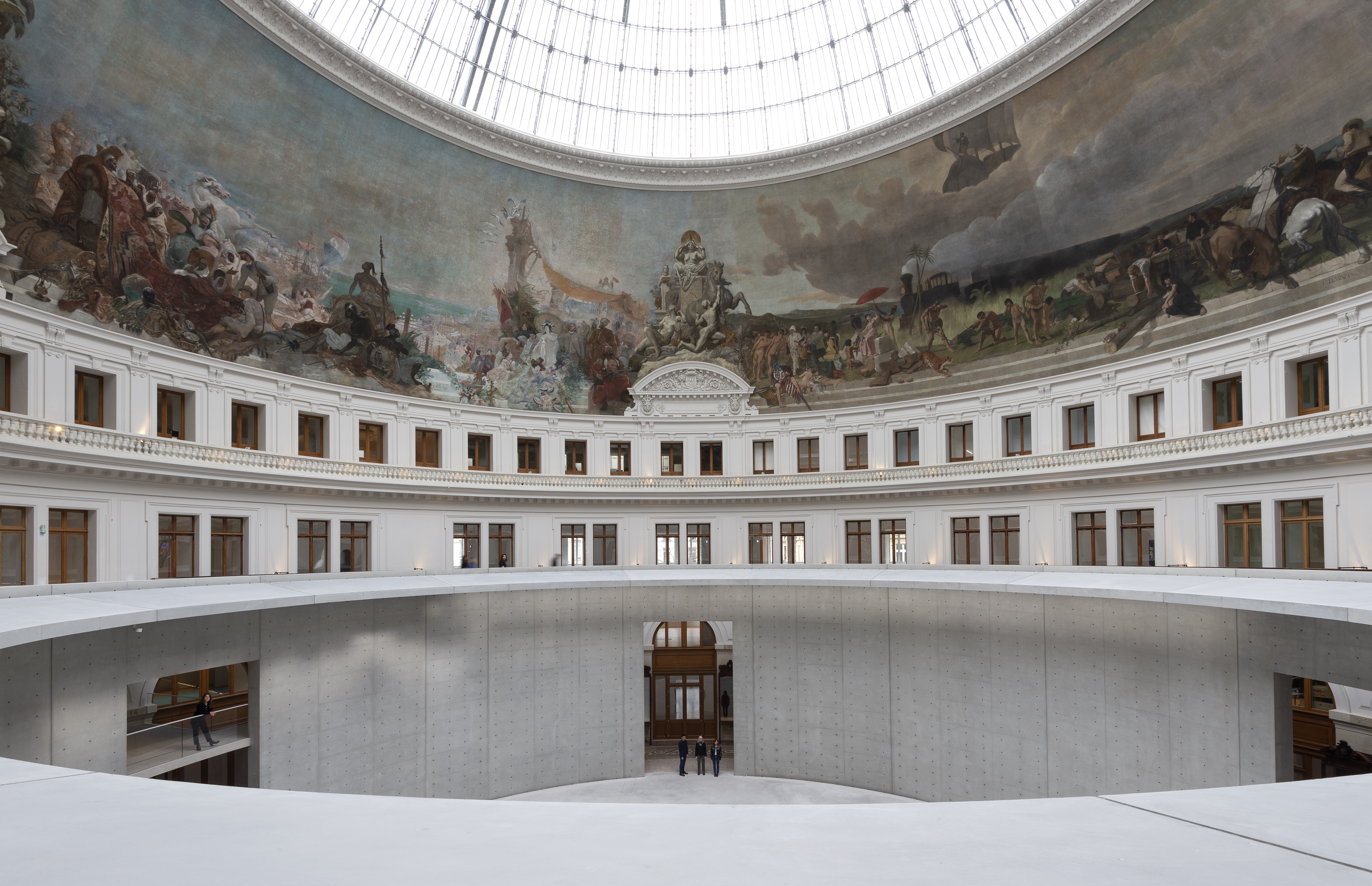 Commerce redesign in Paris announces opening
Commerce redesign in Paris announces openingTadao Ando's transformation of the Bourse de Commerce in Paris for the Pinault Collection announces its opening on 23 January 2021
By Ellie Stathaki
-
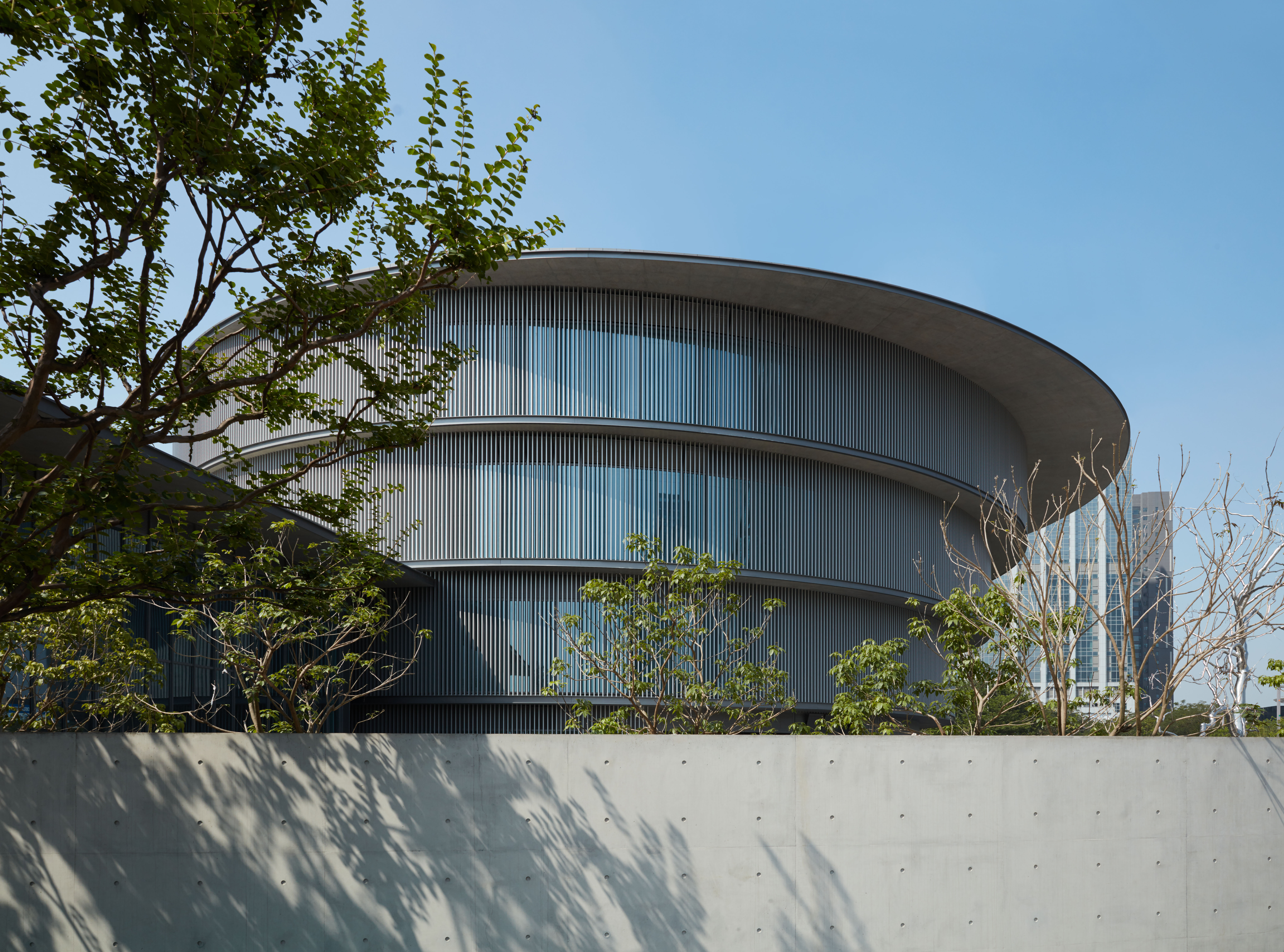 Tadao Ando’s He Art Museum draws on local Chinese vernacular
Tadao Ando’s He Art Museum draws on local Chinese vernacularThe famed Japanese architect draws on traditional, local architecture in his latest cultural project, the He Art Museum (HEM), which prepares to open its doors in Shunde, Southern China
By Catherine Shaw