Street photography from OMA’s Taipei Performing Arts Center construction site
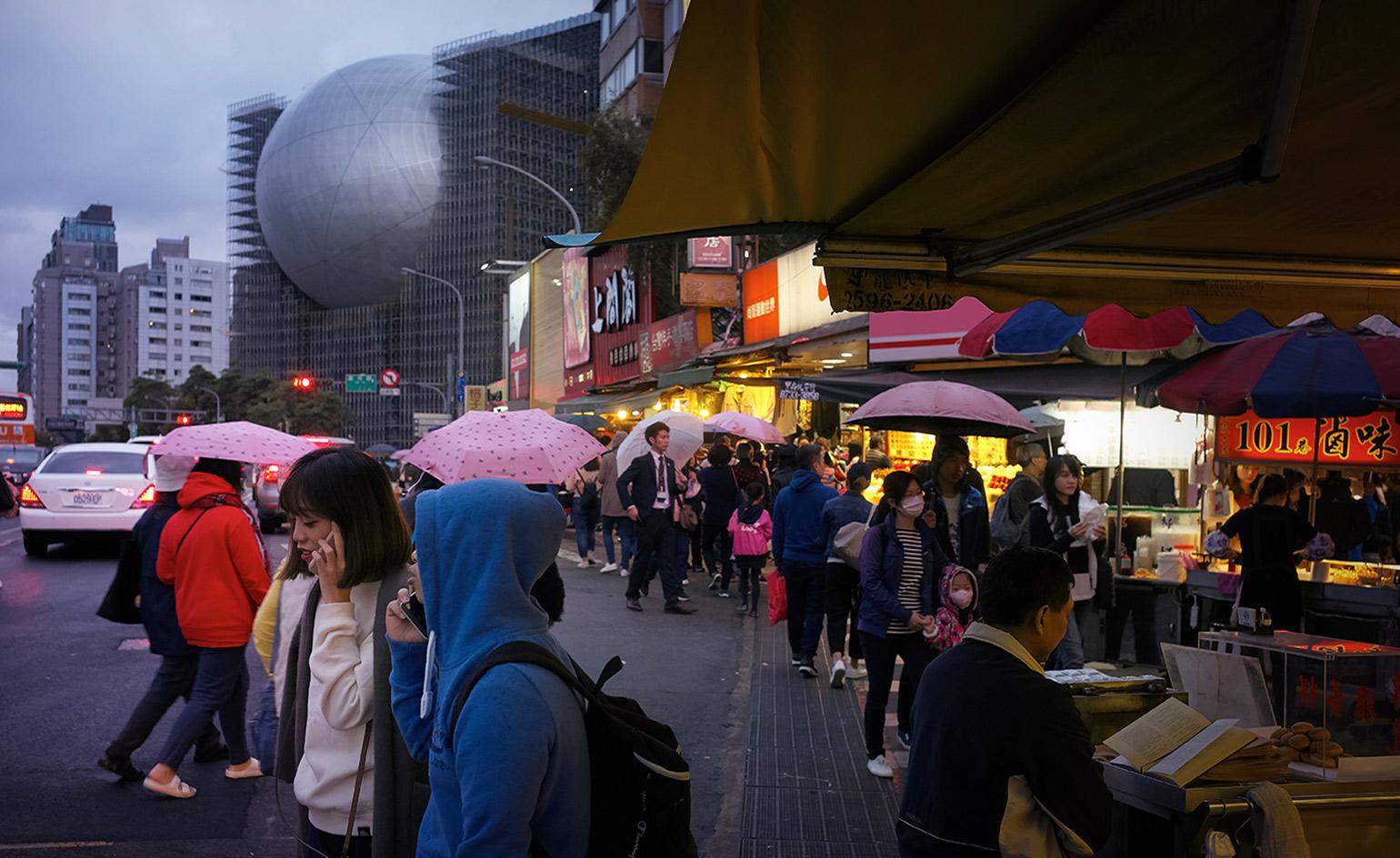
Construction is well underway at the Taipei Performing Arts Center designed by OMA, which is shaped as a sphere nested inside a cube. Wallpaper* took a ride with photographer Julien Lanoo around the building, seeing the construction interacting with the city from all perspectives and all hours.
When designing this new icon for Taipei, the OMA team questioned how, in the last 100 years, the most exciting theatrical events have often happened outside the spaces designated for them. Believing that there is no excuse for stagnation, the team decided to veer away from the classic auditorium/theatre/black box trifector; TPAC consists of three flexible theatres, that ‘plug into a central cube’ inside which stages, backstages and supper stages support the whole: ‘The design offers the advantages of specificity with the freedoms of the undefined’, say the architects.
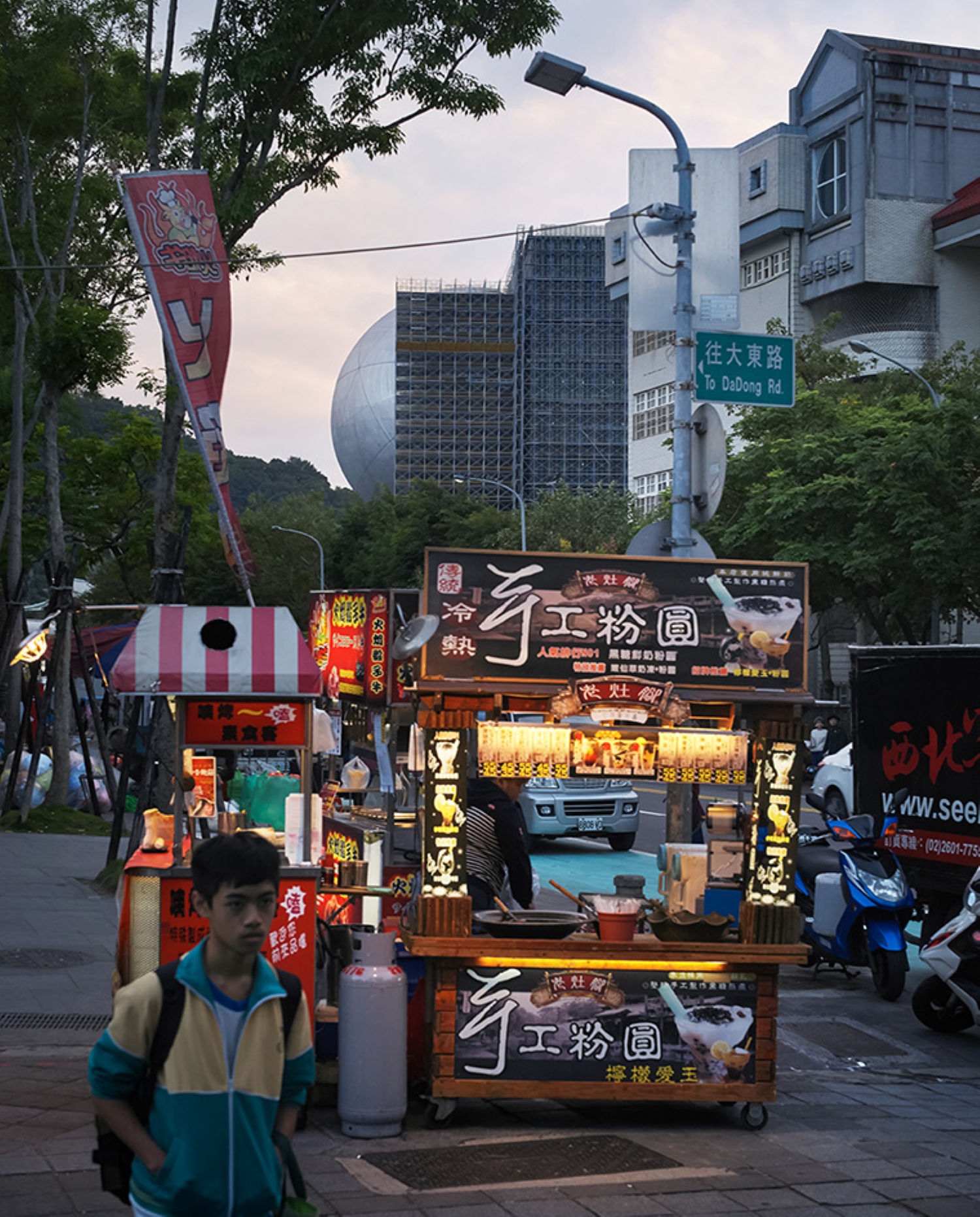
Photography from the streets surrounding the Taipei Performing Arts Center designed by OMA, currently under construction.
TPAC has many different faces – as seen in Lanoo’s vibrant shots – each defined by the individual theatre spaces that express themselves on the corrugated glass-clad exterior facade as ‘mysterious dark elements’. The building sucks in visitors walking by at street level – the main cube floats above ground level and cantilevers into the public space and interior passageways lead people into the heart of the building, intuitively to the main theatres.
One of the theatres, the Proscenium Playhouse, ‘resembles a suspended planet docking with the cube’ and can shape shift into any form imaginable, say the architects. To access this theatre, the audience circulates between an inner and outer shell which allows the public to view what is going on inside the planet even without a ticket – this circulatory space is called the ‘Public Loop’. This trajectory flows from the street into the theatre infrastructure, weaving through the production and choreography spaces that are typically hidden, but equally as impressive.
Another one of the theatres at TPAC is the Super Theatre, a massive, factory-like environment formed by coupling the Grand Theatre and Multiform Theatre. This space allows existing conventional works to be re-imagined on a monumental scale, and new, experimental forms of theatre to take place with no limitations.
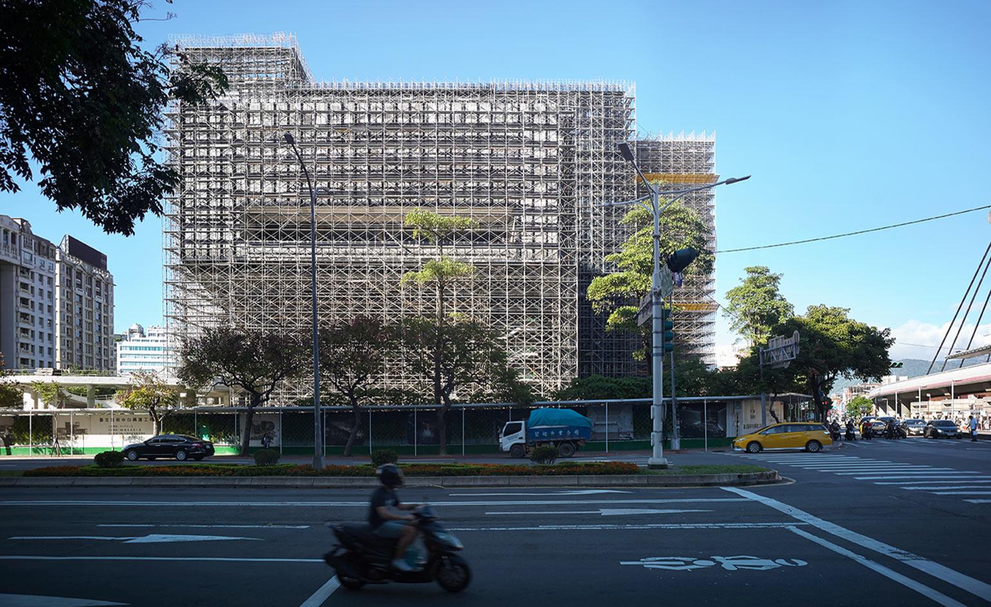
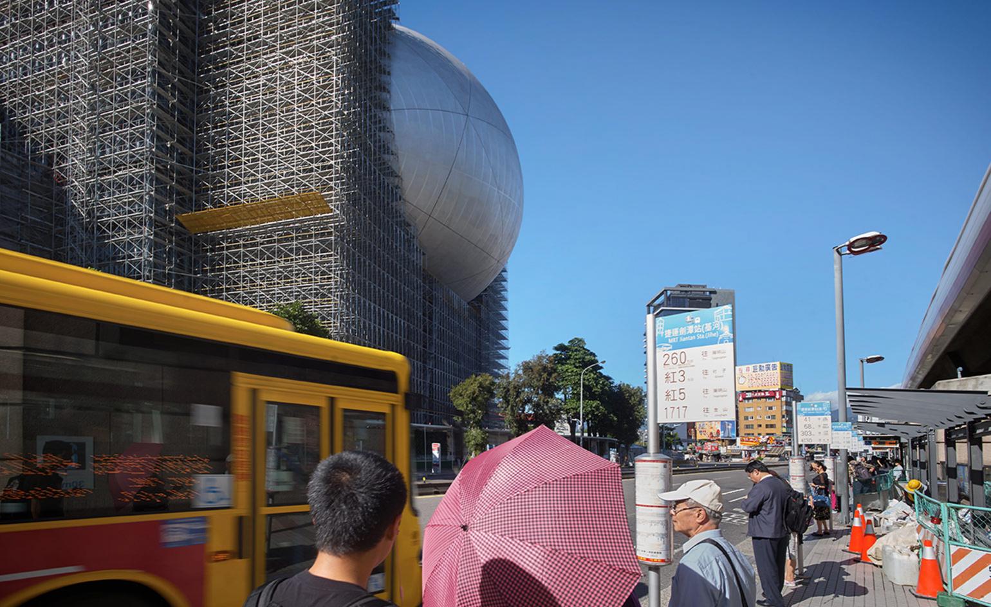
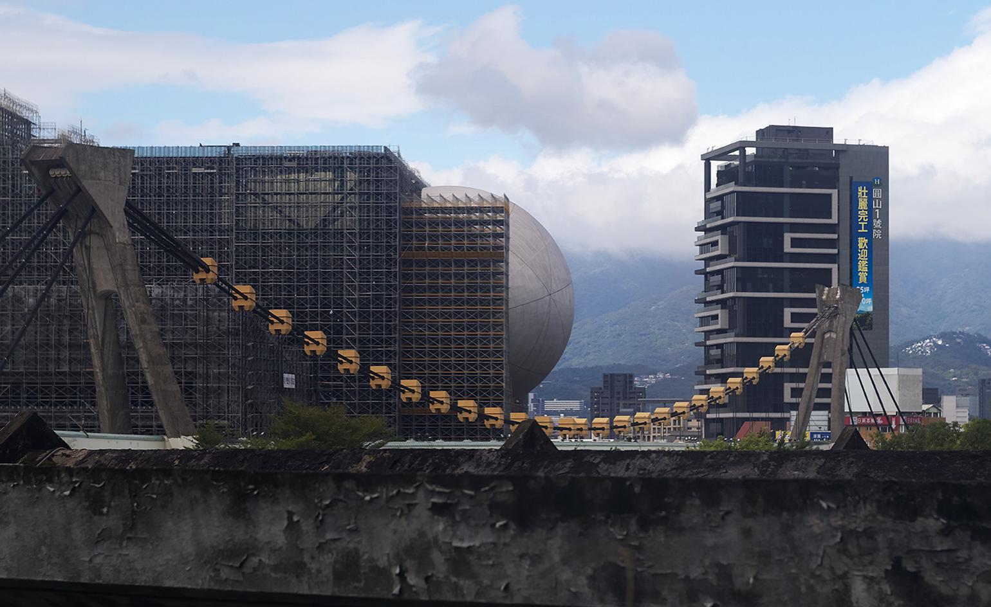
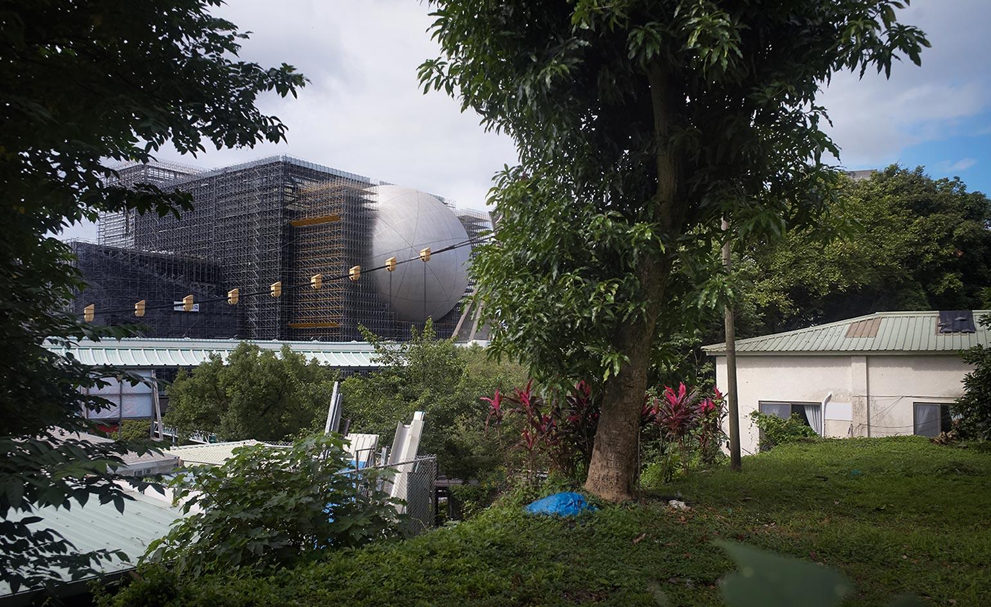
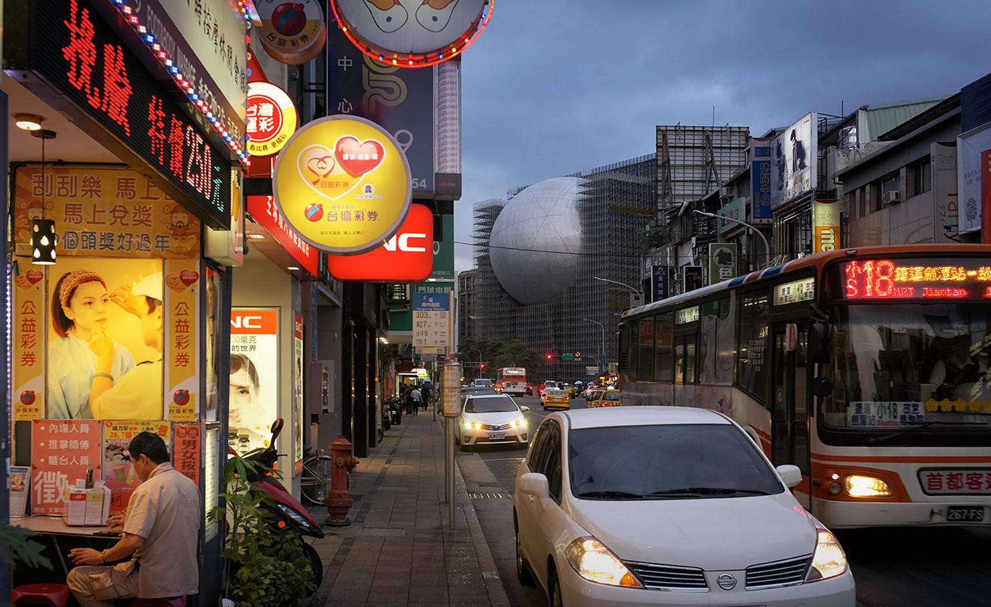
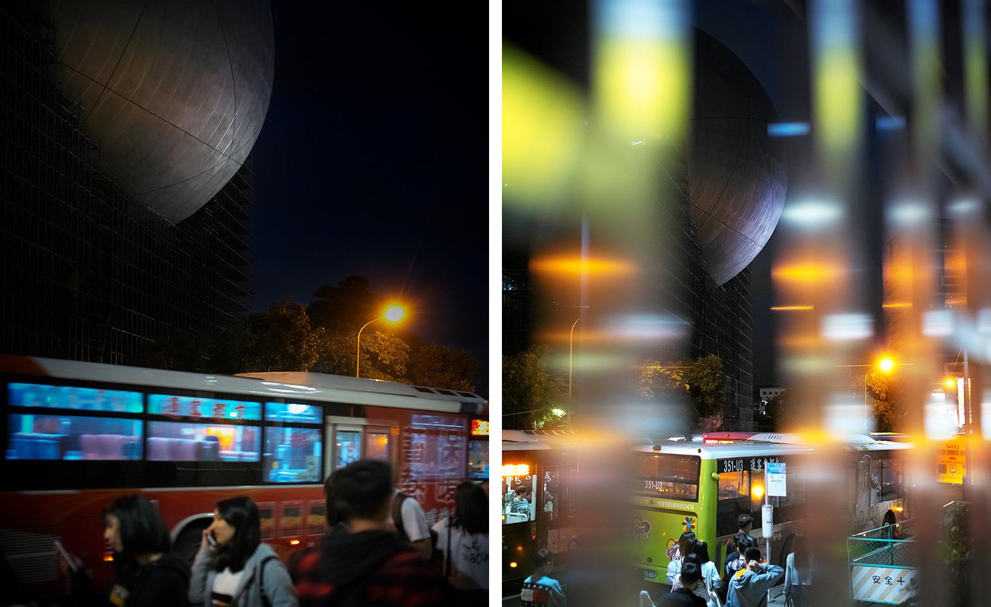
INFORMATION
For more information, visit the OMA website
Wallpaper* Newsletter
Receive our daily digest of inspiration, escapism and design stories from around the world direct to your inbox.
Harriet Thorpe is a writer, journalist and editor covering architecture, design and culture, with particular interest in sustainability, 20th-century architecture and community. After studying History of Art at the School of Oriental and African Studies (SOAS) and Journalism at City University in London, she developed her interest in architecture working at Wallpaper* magazine and today contributes to Wallpaper*, The World of Interiors and Icon magazine, amongst other titles. She is author of The Sustainable City (2022, Hoxton Mini Press), a book about sustainable architecture in London, and the Modern Cambridge Map (2023, Blue Crow Media), a map of 20th-century architecture in Cambridge, the city where she grew up.
-
 Put these emerging artists on your radar
Put these emerging artists on your radarThis crop of six new talents is poised to shake up the art world. Get to know them now
By Tianna Williams
-
 Dining at Pyrá feels like a Mediterranean kiss on both cheeks
Dining at Pyrá feels like a Mediterranean kiss on both cheeksDesigned by House of Dré, this Lonsdale Road addition dishes up an enticing fusion of Greek and Spanish cooking
By Sofia de la Cruz
-
 Creased, crumpled: S/S 2025 menswear is about clothes that have ‘lived a life’
Creased, crumpled: S/S 2025 menswear is about clothes that have ‘lived a life’The S/S 2025 menswear collections see designers embrace the creased and the crumpled, conjuring a mood of laidback languor that ran through the season – captured here by photographer Steve Harnacke and stylist Nicola Neri for Wallpaper*
By Jack Moss
-
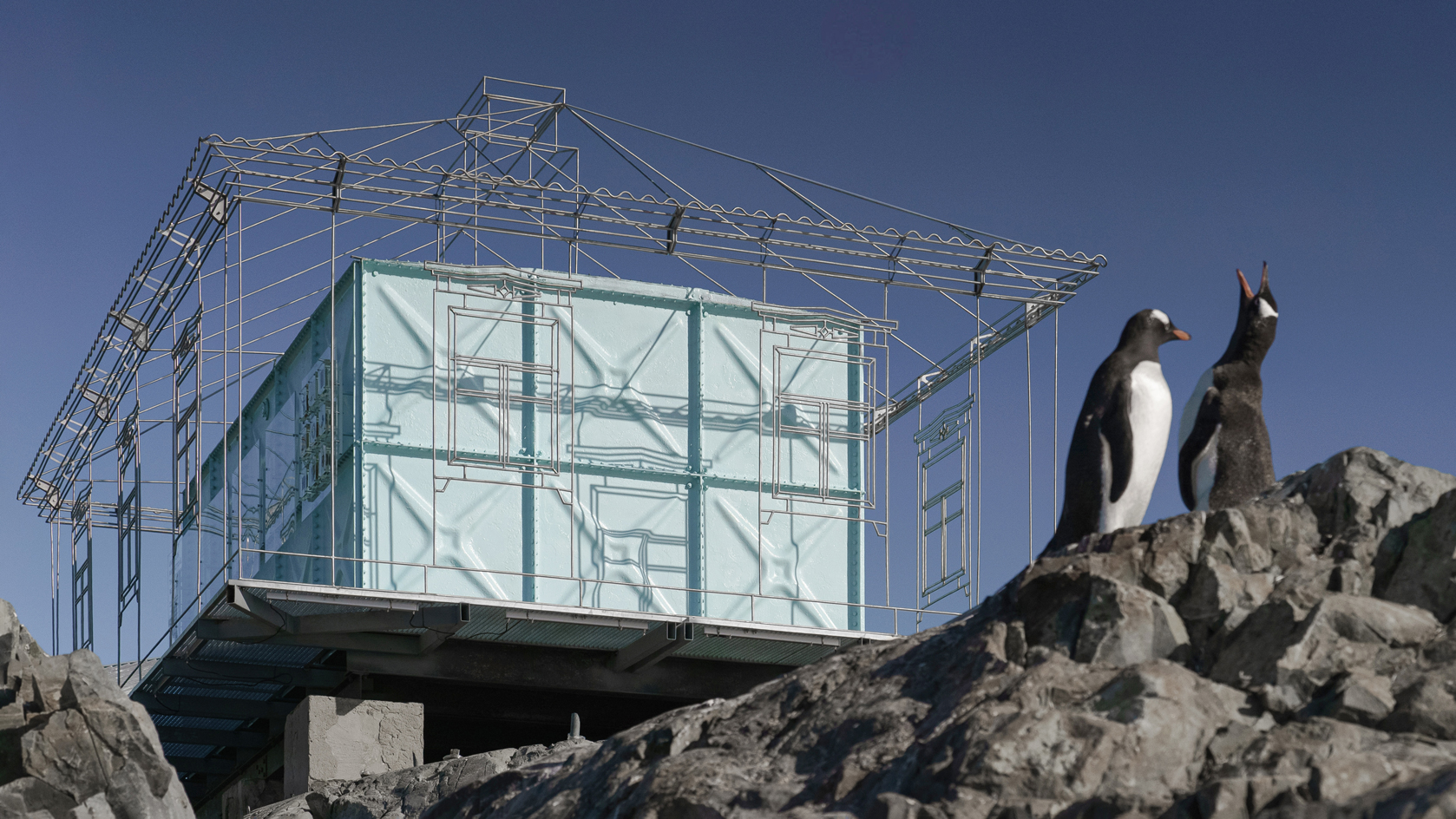 Remote Antarctica research base now houses a striking new art installation
Remote Antarctica research base now houses a striking new art installationIn Antarctica, Kyiv-based architecture studio Balbek Bureau has unveiled ‘Home. Memories’, a poignant art installation at the remote, penguin-inhabited Vernadsky Research Base
By Harriet Lloyd-Smith
-
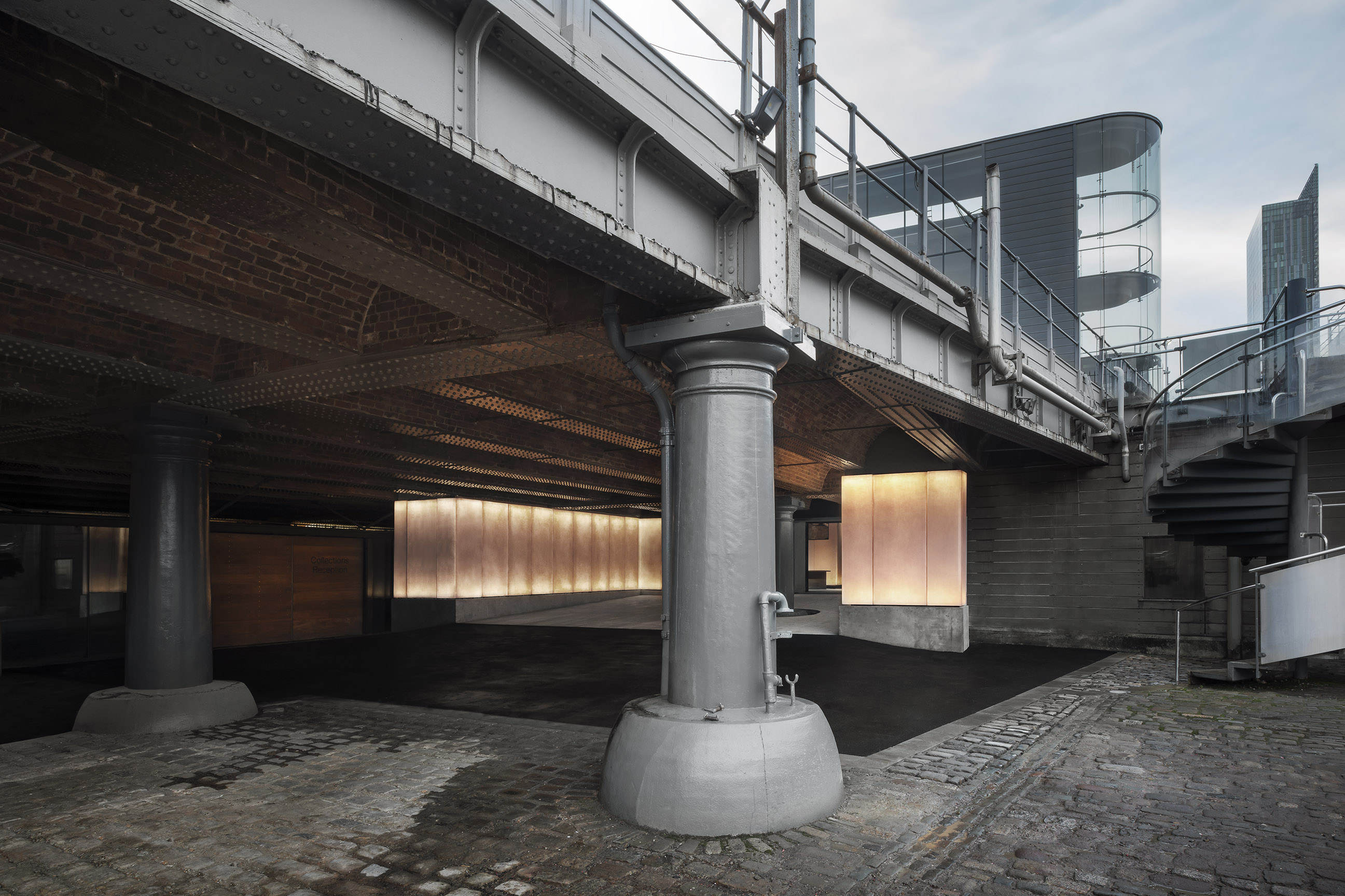 Carmody Groarke revives Victorian vaulted space for Manchester museum
Carmody Groarke revives Victorian vaulted space for Manchester museumArchitects Carmody Groarke revive a vast, brick space for the flexible new Special Exhibitions Gallery at the Science and Industry Museum in Manchester
By Ellie Stathaki
-
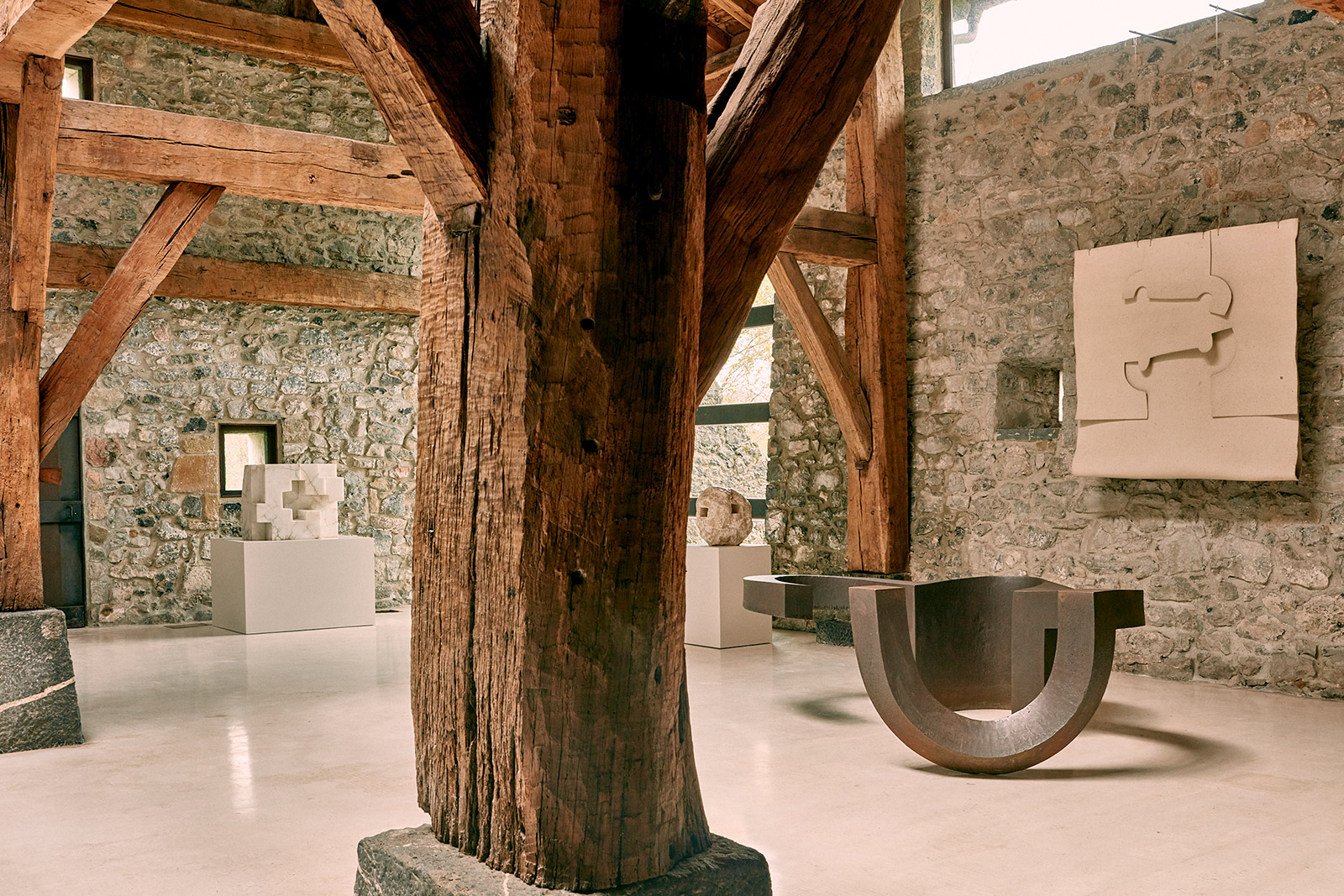 Eduardo Chillida’s Basque museum and sculpture park given a new lease of life
Eduardo Chillida’s Basque museum and sculpture park given a new lease of lifeIn life, the sculptor never gained the profile he deserved. Now, as Chillida Leku in his former home near Hernani finally reopens with the help of Hauser & Wirth, it’s time to reappraise the work of an artist capable of defying gravity and creating a space for peace
By Tom Seymour
-
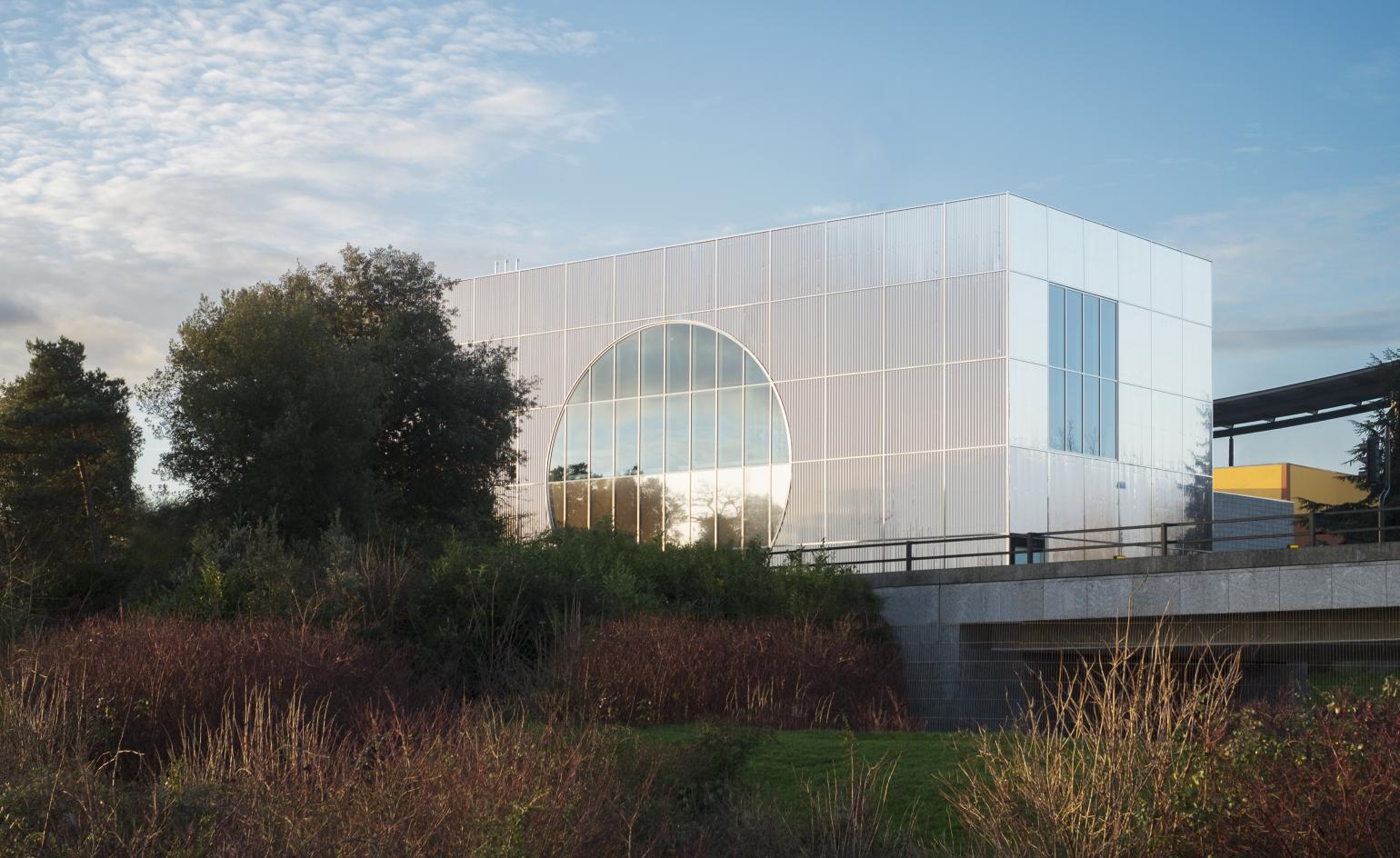 Architects 6a reveal new MK Gallery design in Milton Keynes
Architects 6a reveal new MK Gallery design in Milton KeynesMK Gallery's stainless steel extension and redesign by 6a reflects the modernist ideals of the town of Milton Keynes built in the 1970s, through its logical planning, colour scheme and references to the High Tech architecture movement
By Harriet Thorpe
-
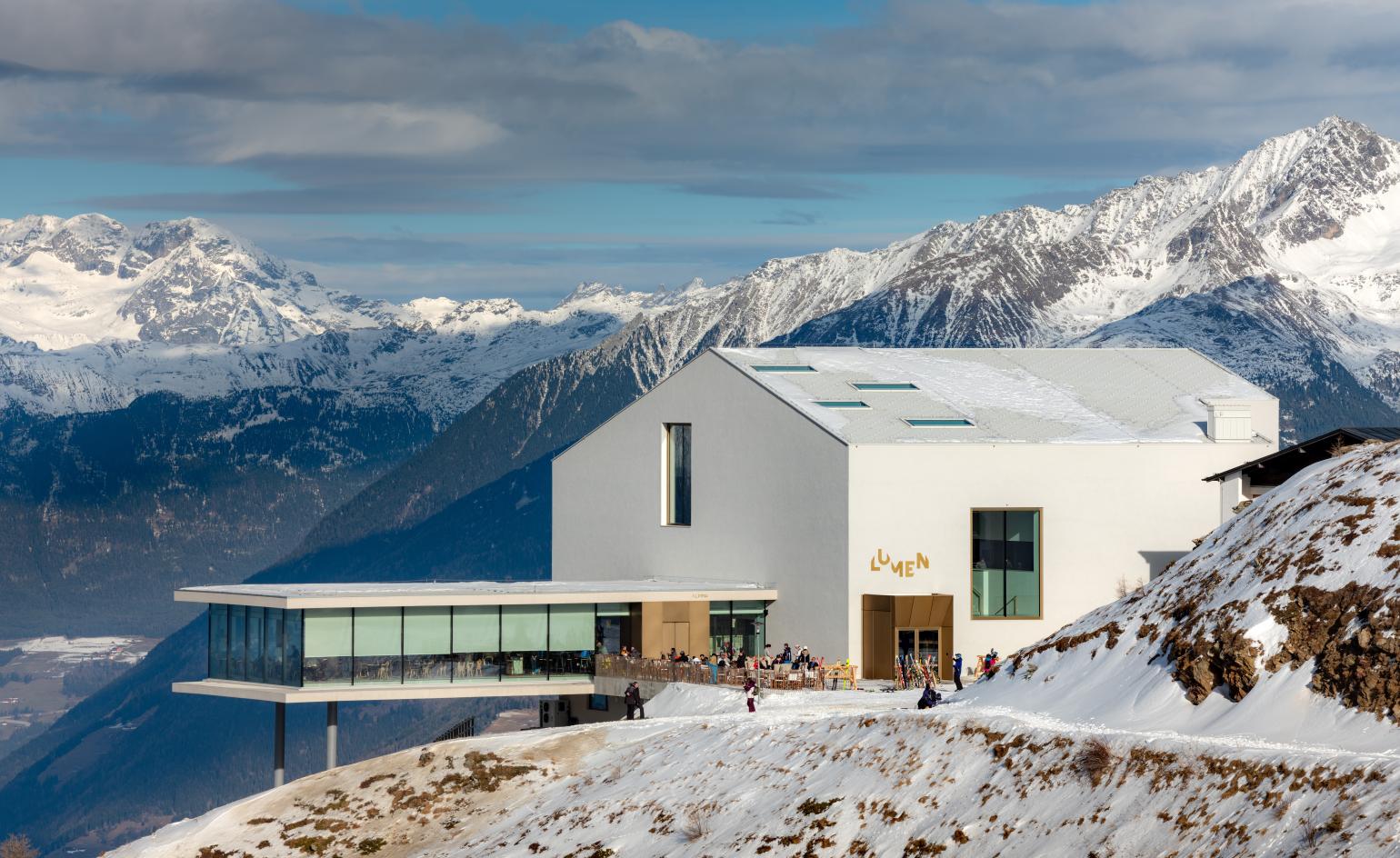 Mountain-top photography gallery the Lumen Museum opens in the Italian Dolomites
Mountain-top photography gallery the Lumen Museum opens in the Italian DolomitesBy Harriet Thorpe
-
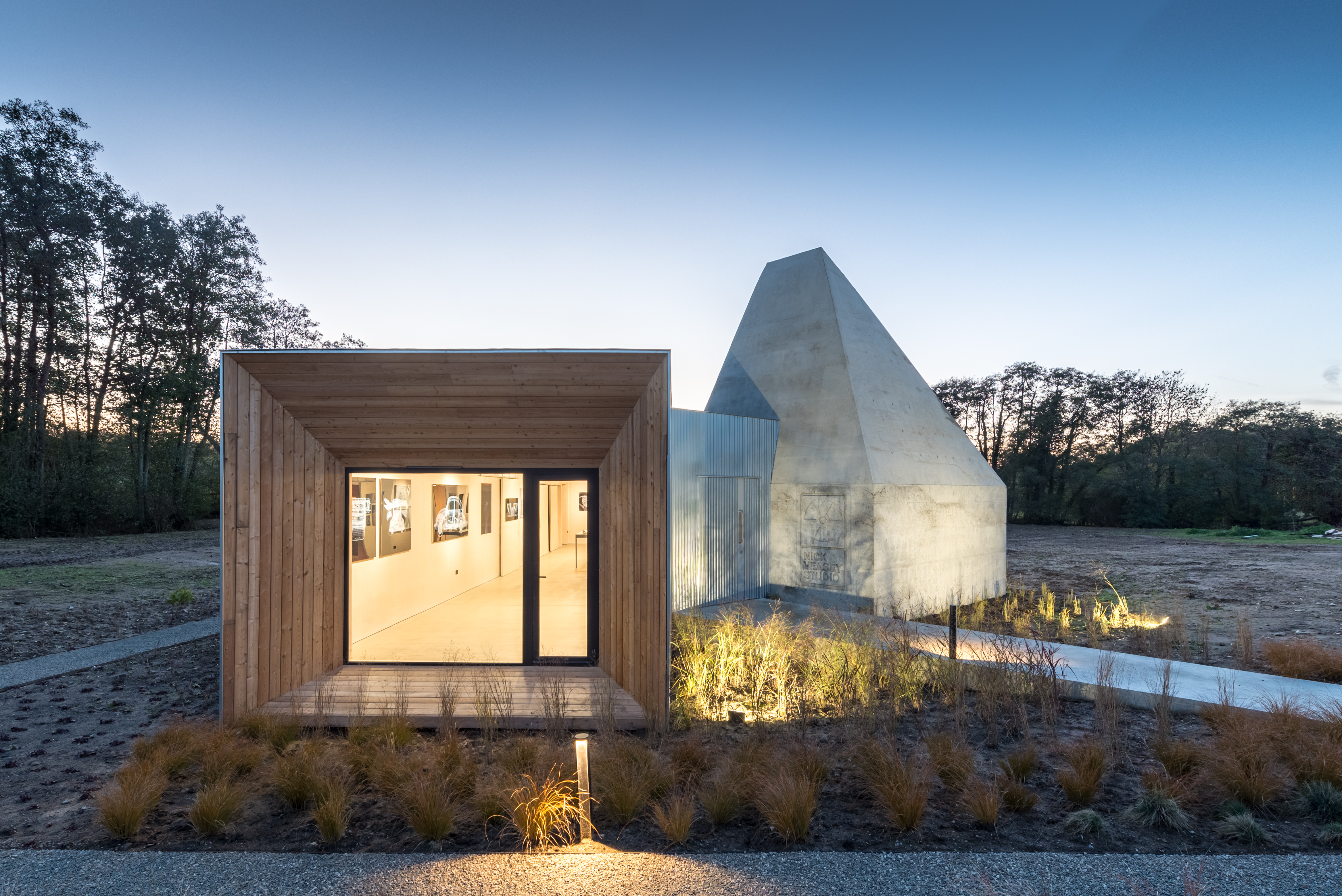 Artist Nick Veasey unveils farm-inspired concrete X-ray studio and gallery in Kent
Artist Nick Veasey unveils farm-inspired concrete X-ray studio and gallery in KentBy Clare Dowdy
-
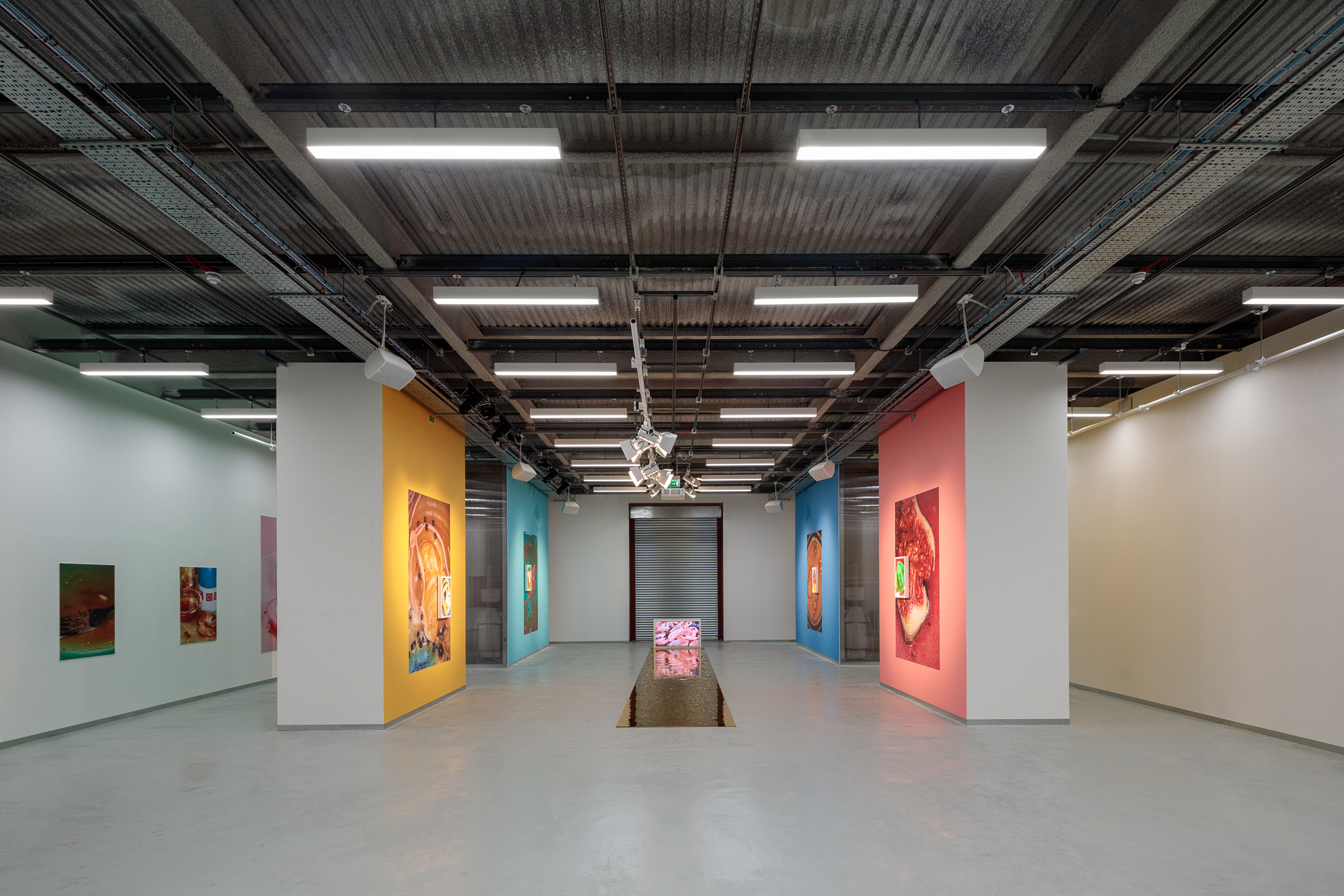 Elephant West project space by Liddicoat & Goldhill opens in disused petrol station
Elephant West project space by Liddicoat & Goldhill opens in disused petrol stationBy Harriet Thorpe
-
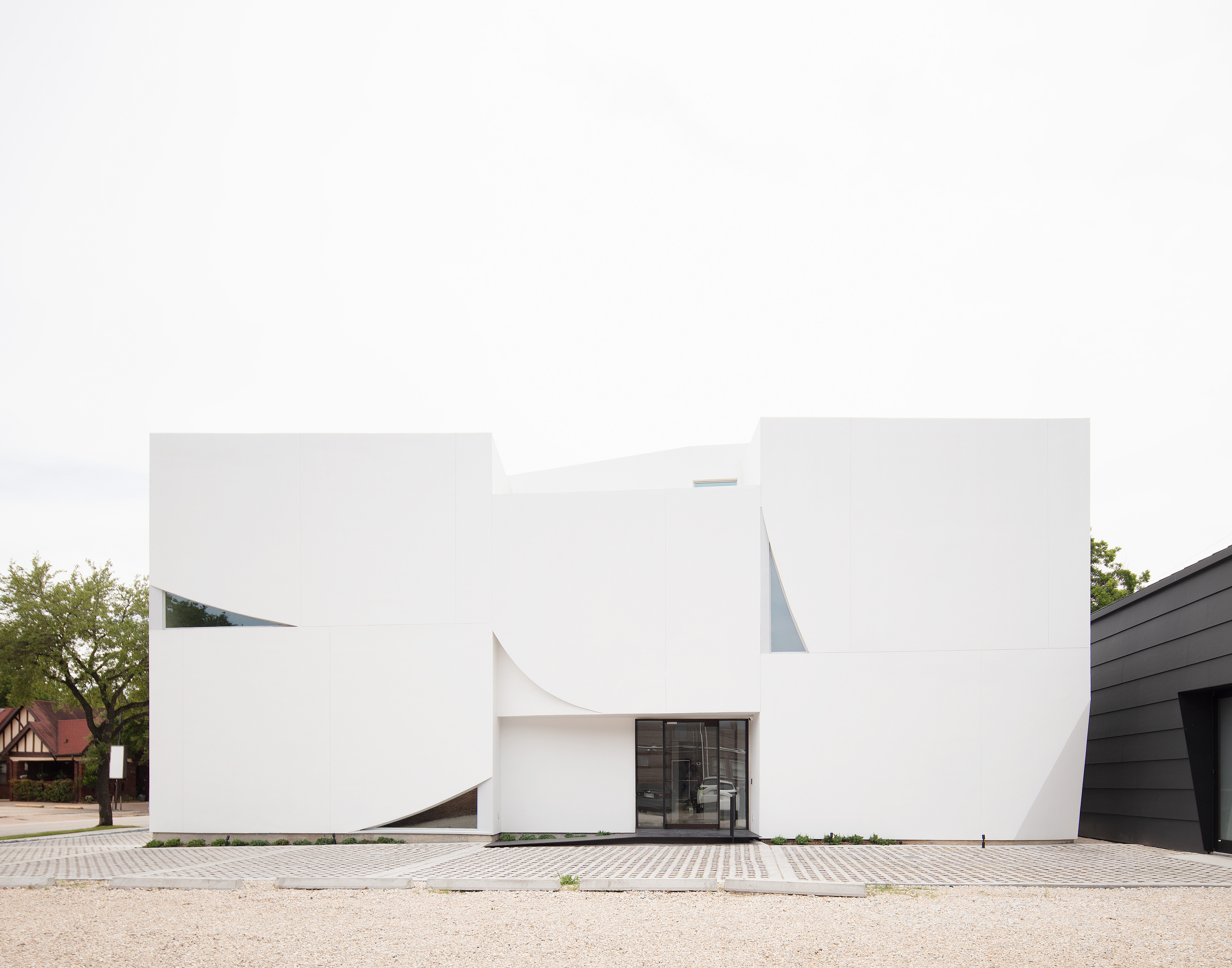 Houston has a new arts space designed by Schaum/Shieh
Houston has a new arts space designed by Schaum/ShiehBy Harriet Thorpe