Take a tour of architect Susan Fitzgerald’s new live/work space in Canada
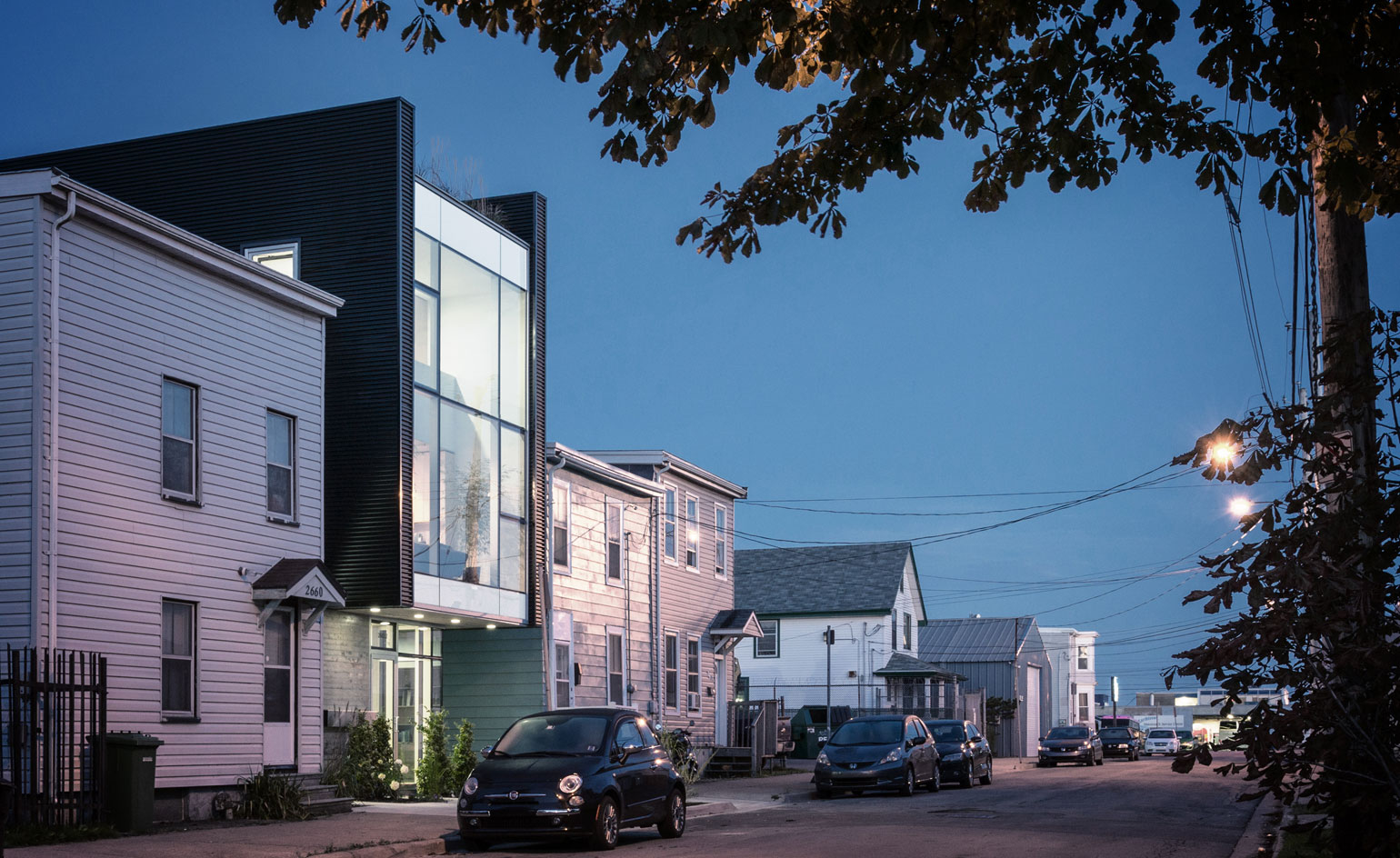
This exciting new live/work project on Kings Street in Canada's Halifax is as self-built as they get. Created by local architect Susan Fitzgerald and her builder partner Brainard Fitzgerald, the project was conceived and built by the family team and neatly encompasses more than one uses under one roof. It comprises the Fitzgeralds' own home, a workspace for their architecture and contractor studios (with equipment storage on site), as well as a separate two-storey rental live/work studio.
The program is spread across three clusters, each with their own entrance, all within a 25ft x 100ft plot. The complex stands higher at the plot's two narrow ends, and gets lower towards the middle, breaking down the overall volume into smaller parts, in keeping with the area's diverse urban fabric. The tallest volume contains the owners' workspaces and home, extending into the garden at the back and reaching out to the lower, rental volume across the site's other end. The internal arrangement is flexible, so the couple's live and work areas can contract or expand into one another, depending on their changing needs.
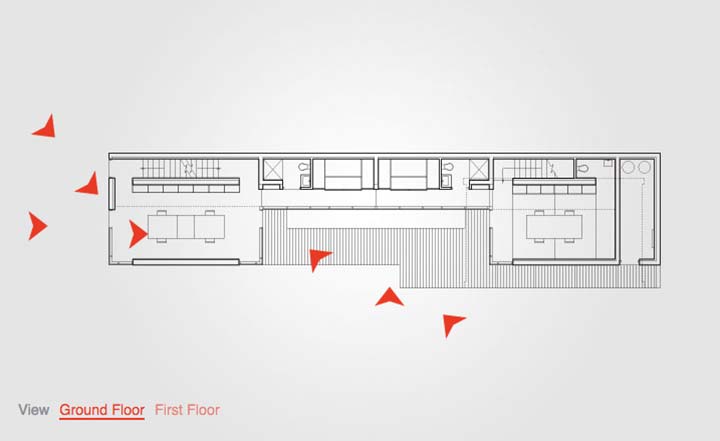
Take an interactive tour of Kings Street House
Landscaped terraces across the complex were created to support the cultivation of vegetables and flowers. The exterior's key materials, board-form concrete and corrugated metal, were chosen to complement the neighbourhood's existing material palette - they were also a clever financial choice, working within the budget's limits. More constraints were applied by the area's building code regulation, which dictated minimal glazing on the property's side elevations, but the architects responded by playing with heights and generous openings on the front and back of the complex instead.
The interior design was equally inventive. The children's bedrooms are playful and compact, designed with sliding doors, and placed side by side, as if in a sleeper train. A central courtyard doubles as a parking space, but also becomes as children's play area, outdoor workspace, and flower garden, explain the architects.
Set within a dynamic and eclectic neighbourhood in the city's north - a part of town that includes the city crematorium, the Centre for Islamic Development Mosque, a café, a print shop and a legal marijuana grow operation - this new house and workspace will be a striking addition to the local community's richness and diversity.
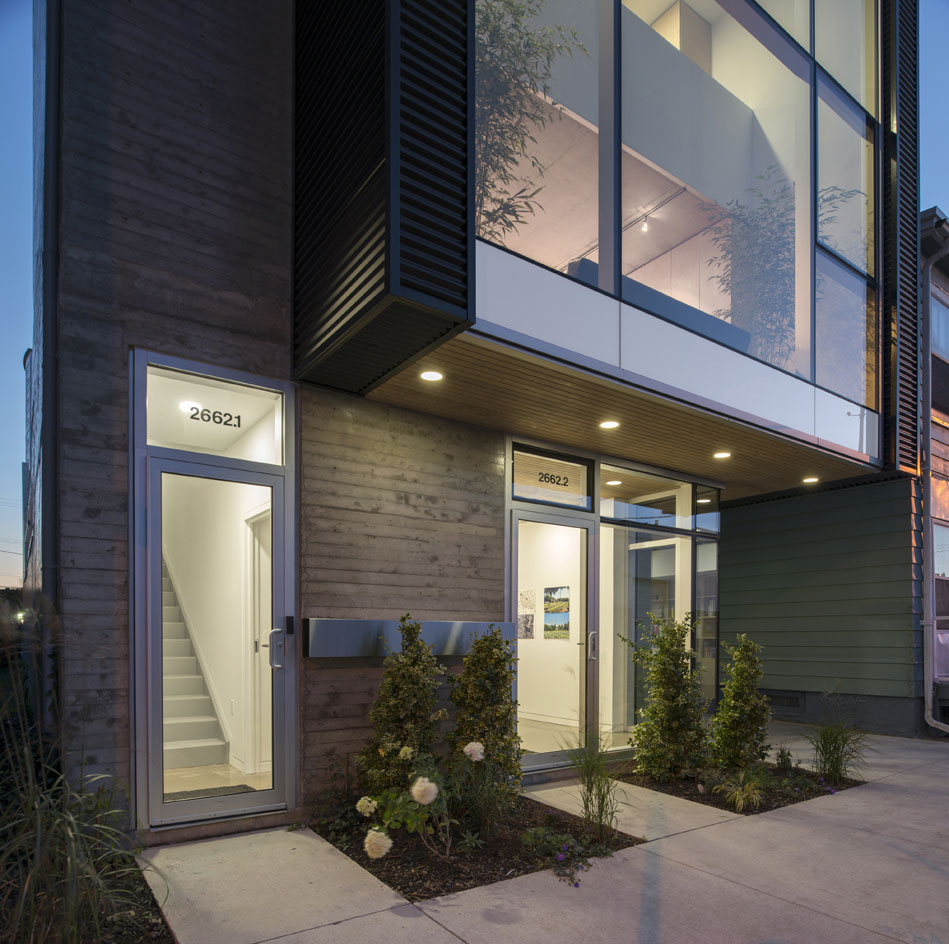
Two separate entrances at the front lead to Fitzgerald's home and studio, respectively.
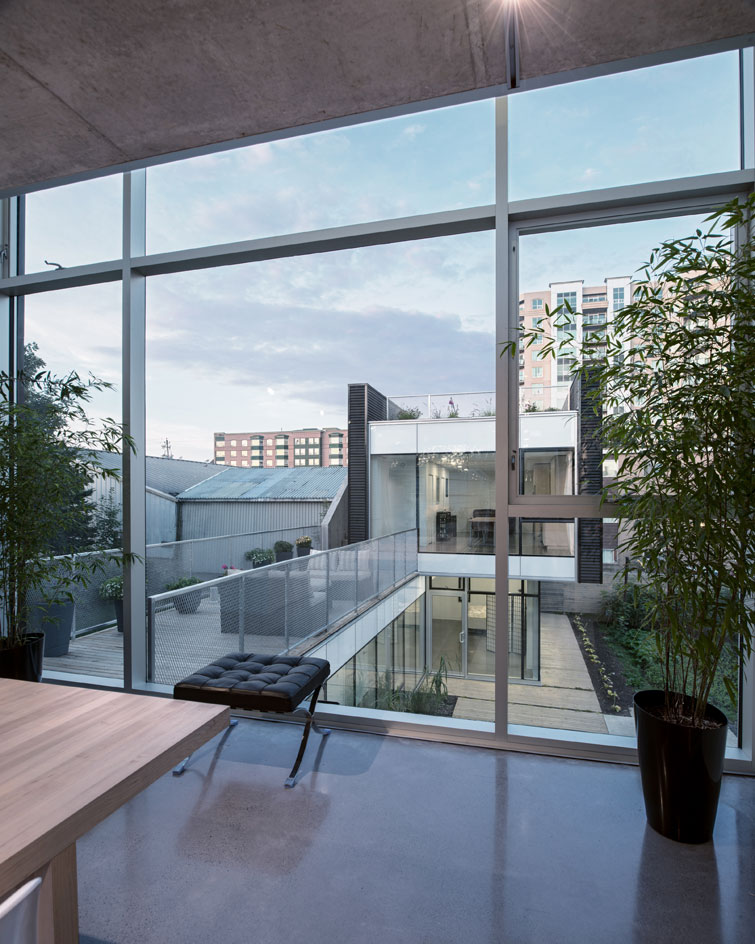
The complex features two higher volumes at the plot's two narrow ends, but the centre is lower and includes a courtyard.
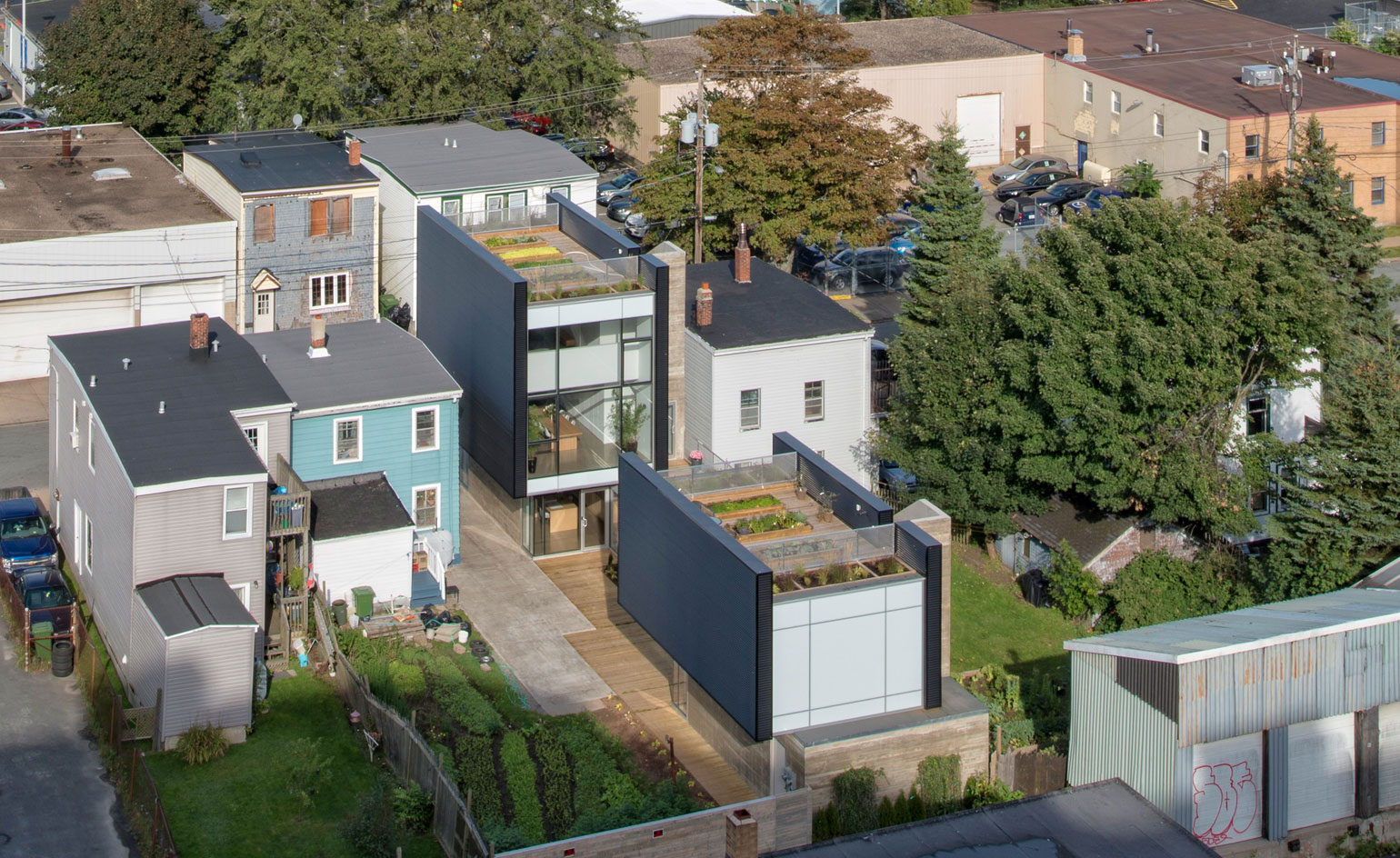
The building's design and material palette were informed by the urban fabric around it.
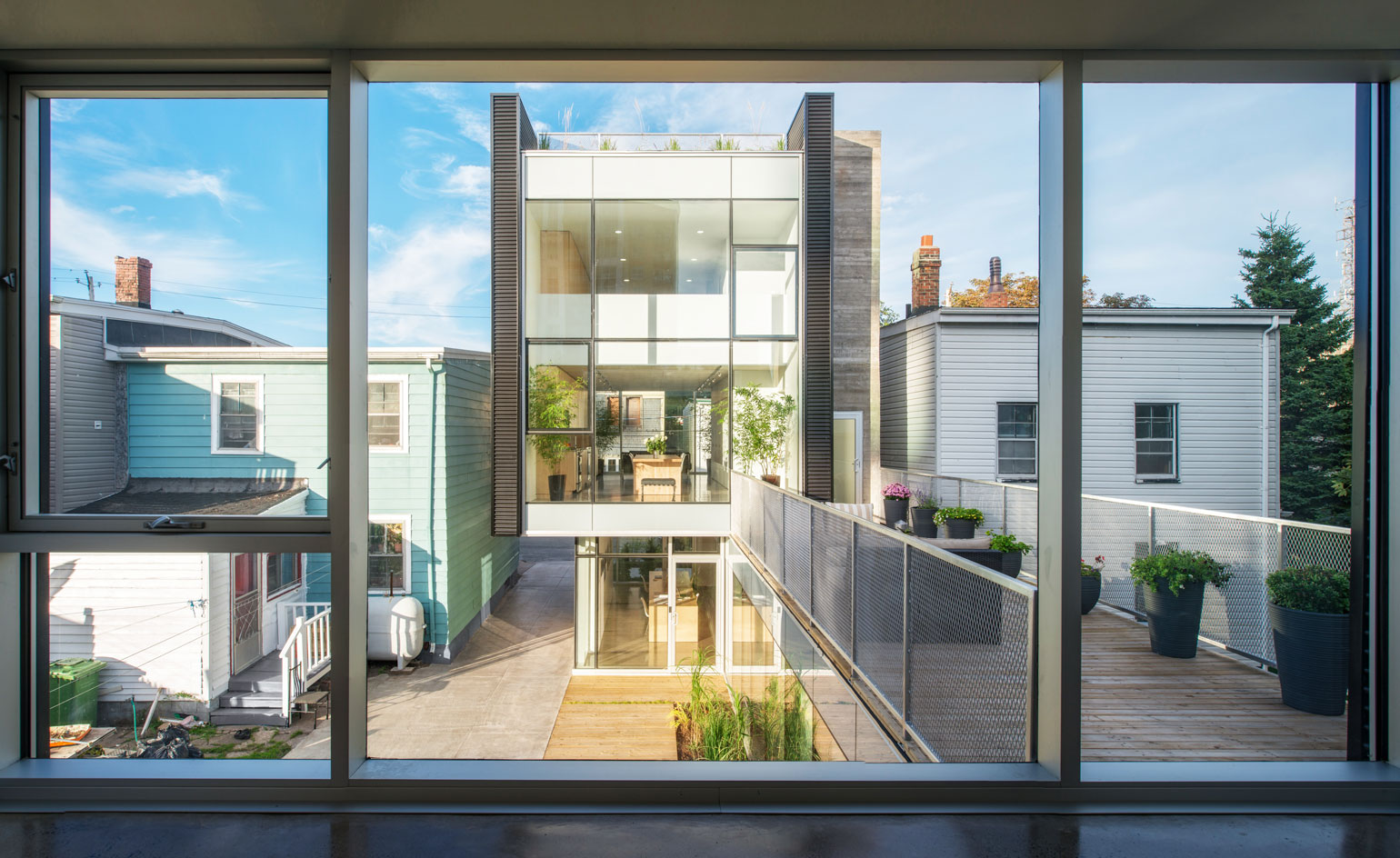
The volume containing the architect's house and studio spreads across three floors, with the studio occupying the ground level.
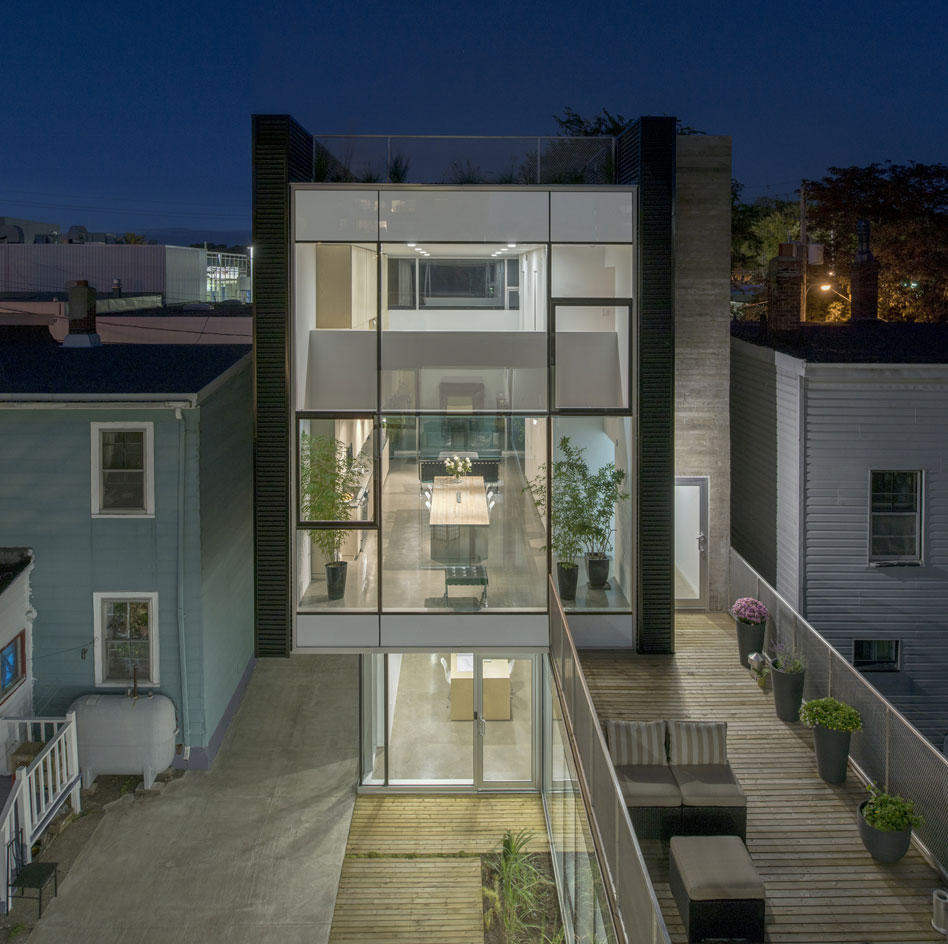
Plenty of outdoors space is spread across the complex, including a ground floor courtyard and three rooftop terraces...
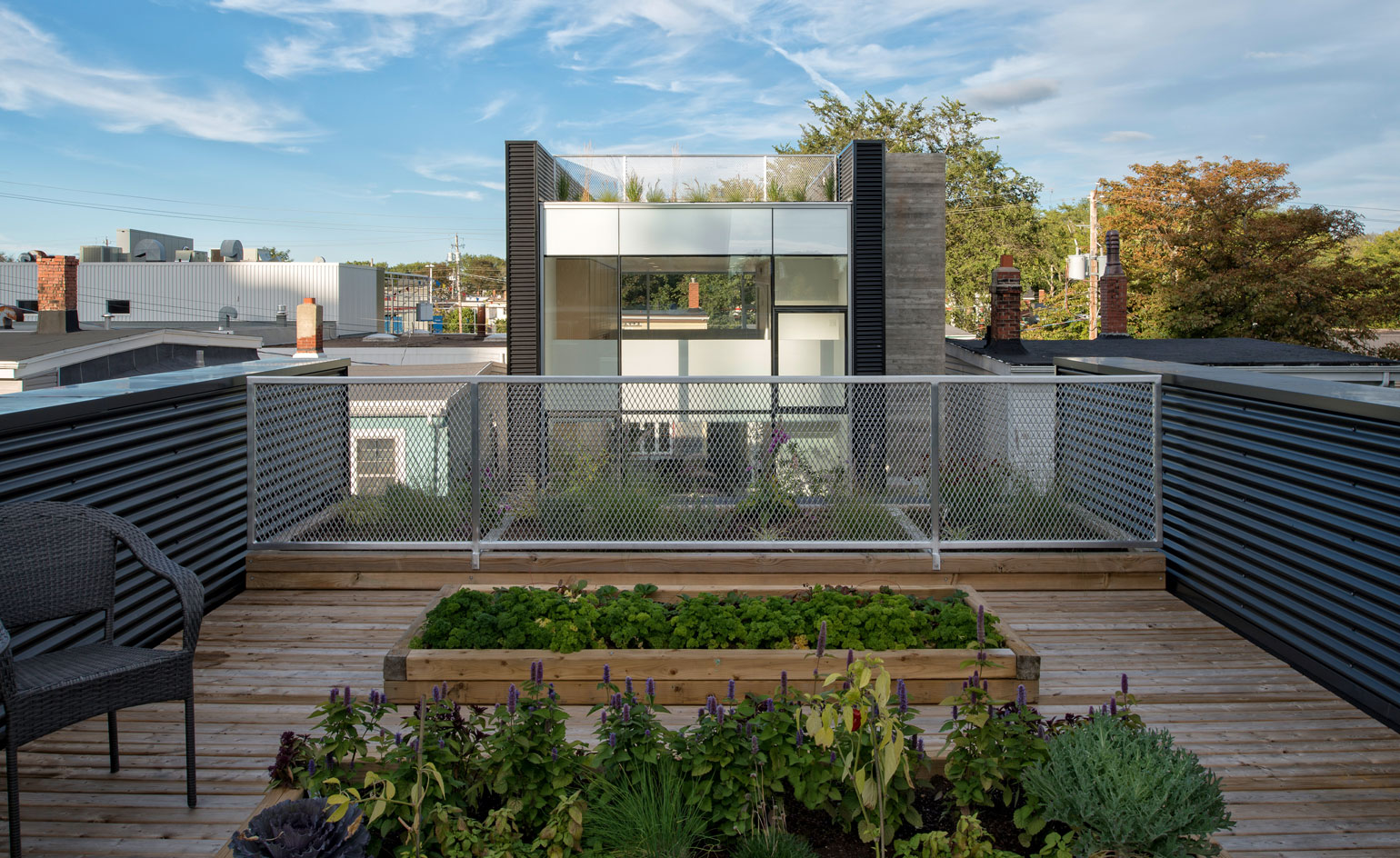
...two of which are planted for the owners to cultivate flowers and vegetables.
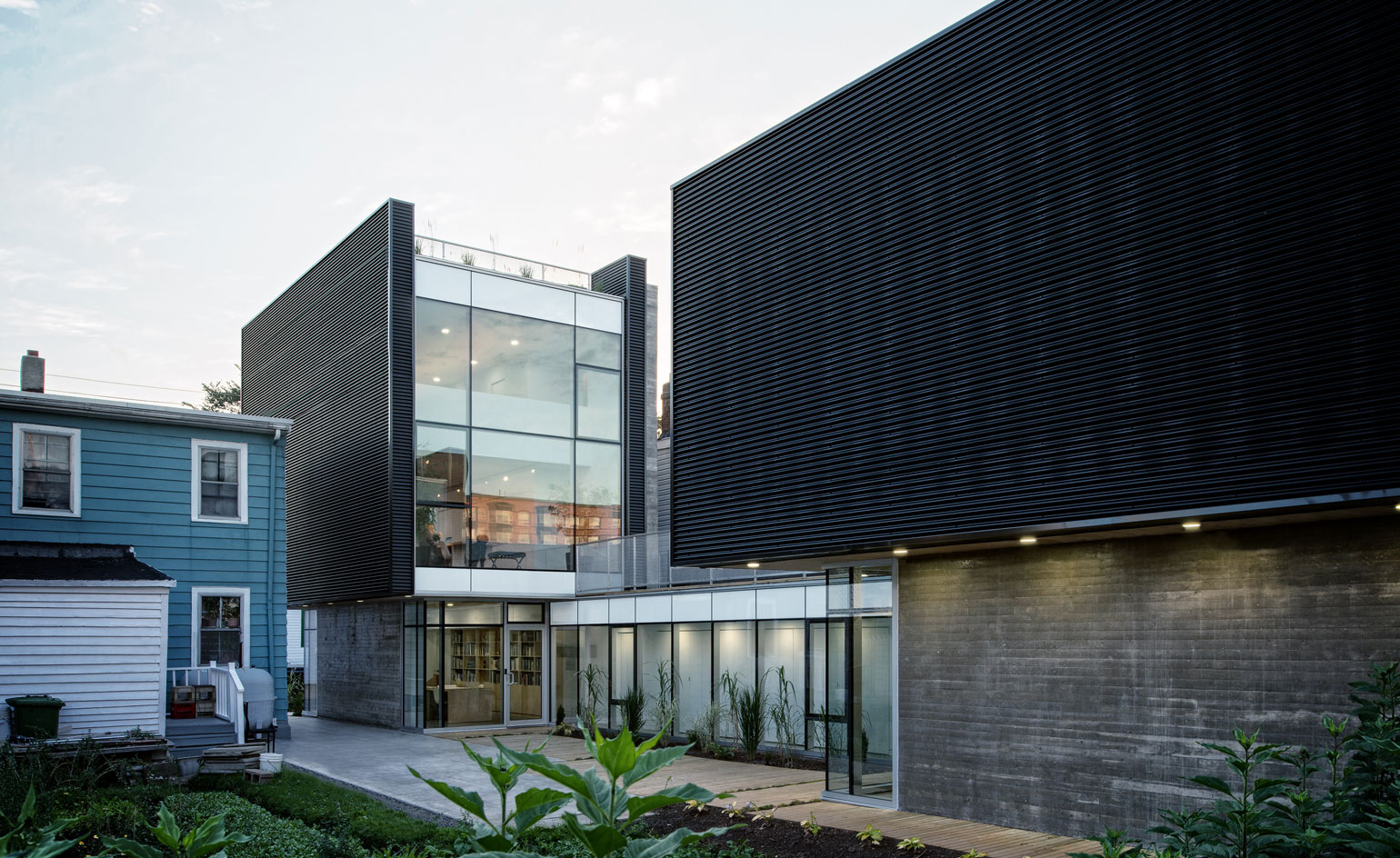
The central courtyard doubles as parking space when needed.
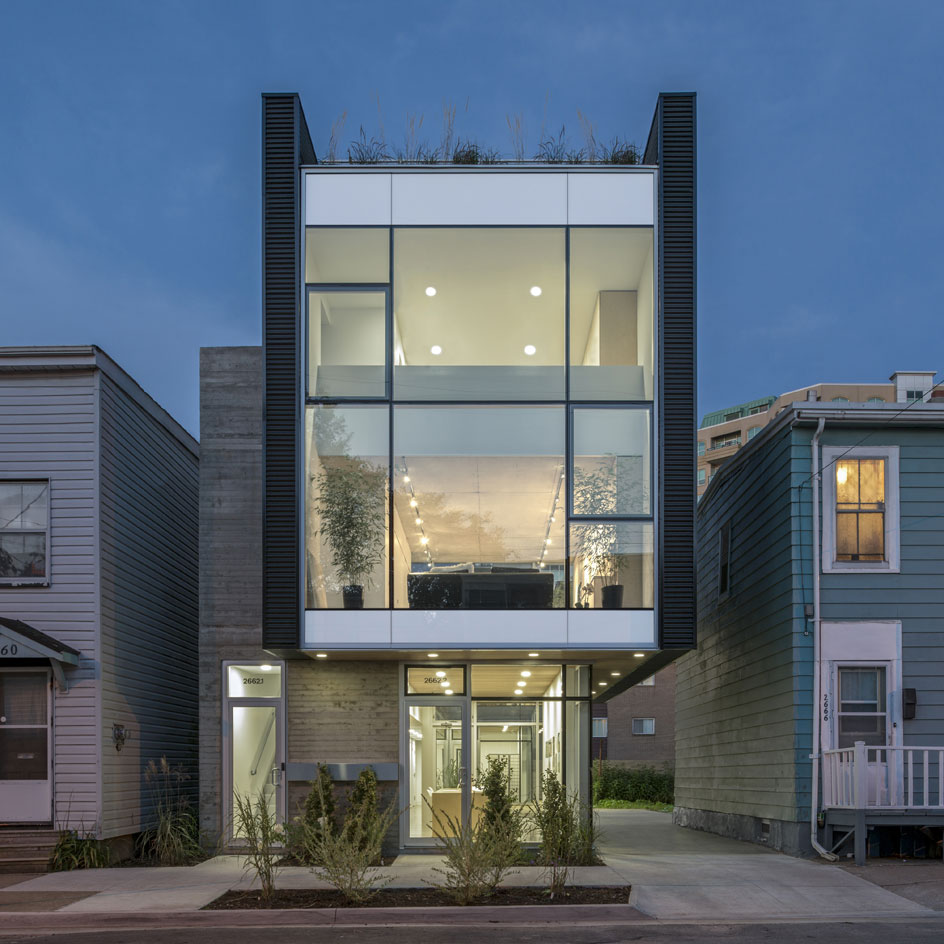
Since the architect couldn't open many windows to the building's sides, due to planning regulations, the narrow ends are fully glazed to bring plenty of light in.
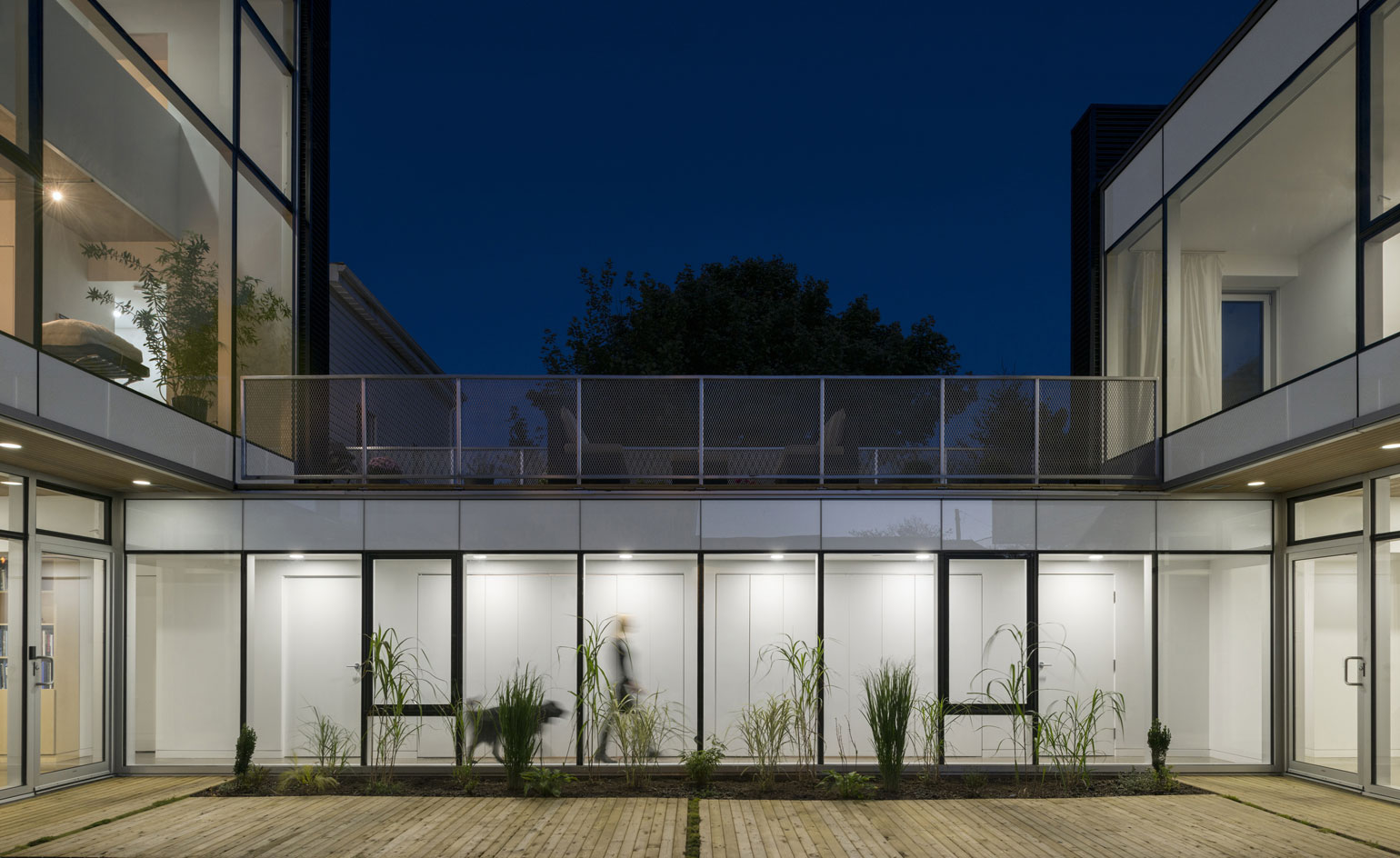
A long and light-filled corridor links the two taller volumes
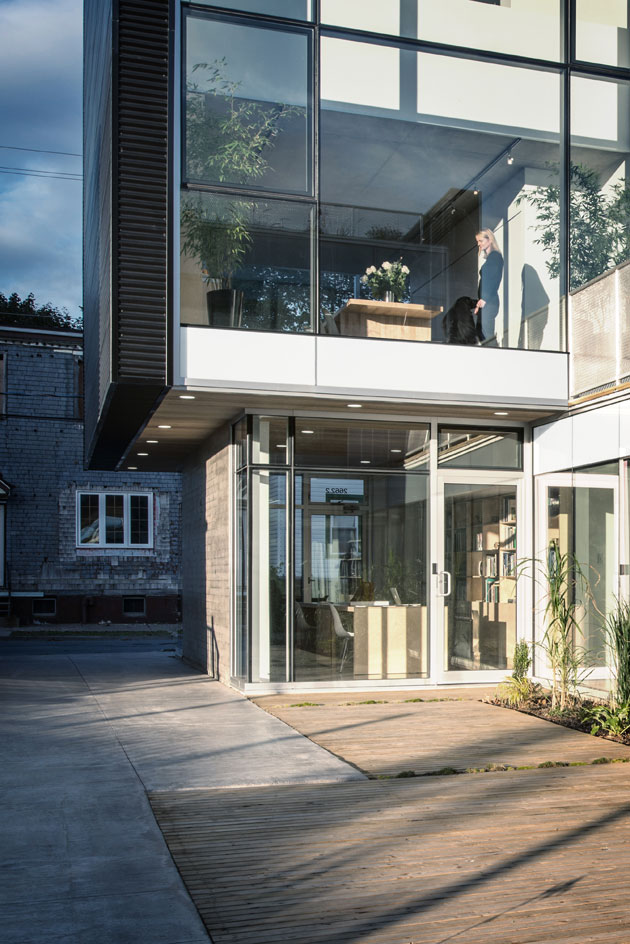
The complex was created by the architect together with her partner, Brainard Fitzerland, who is a builder.
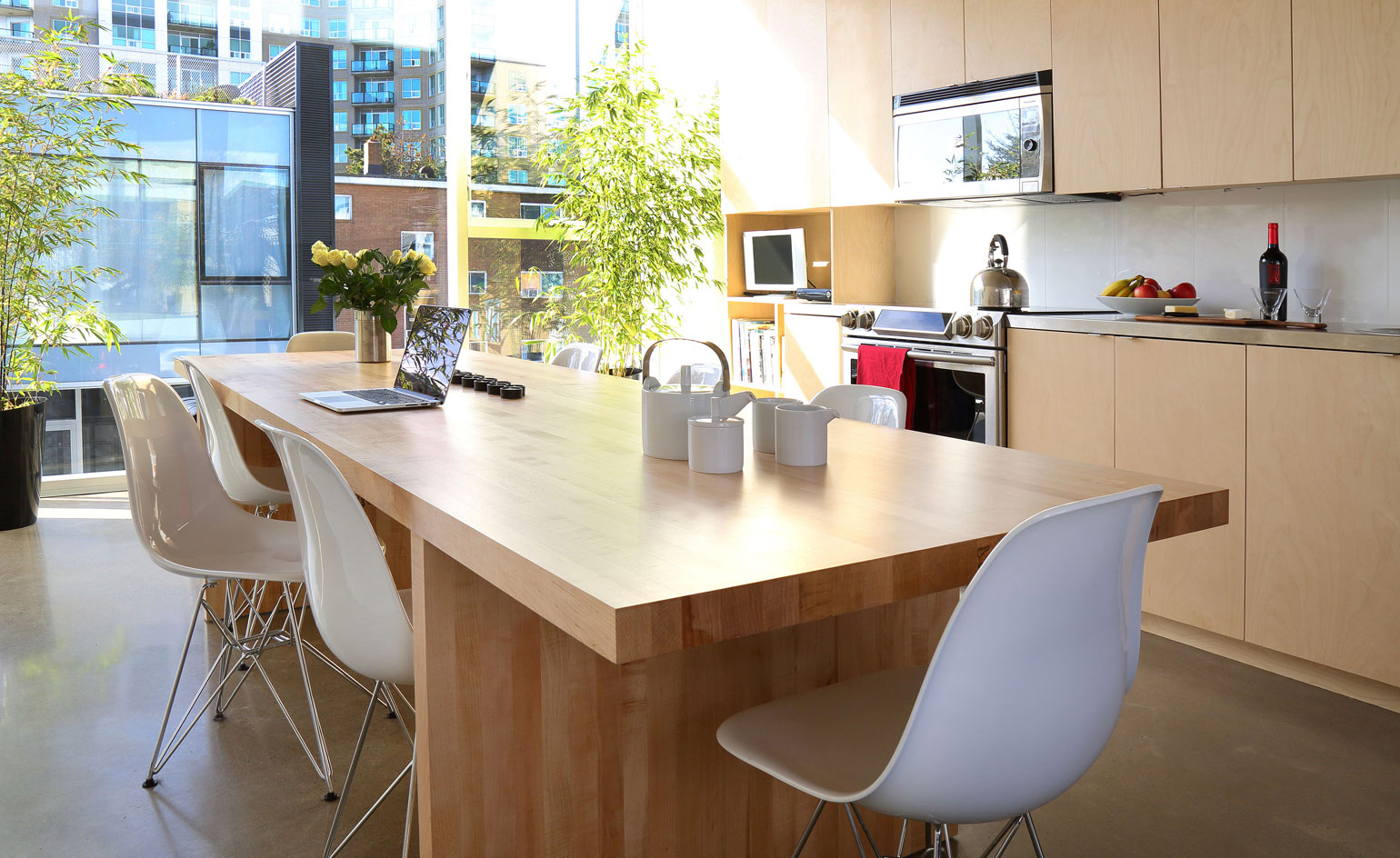
The interior is understated, featuring polished concrete floors and light-coloured timber.
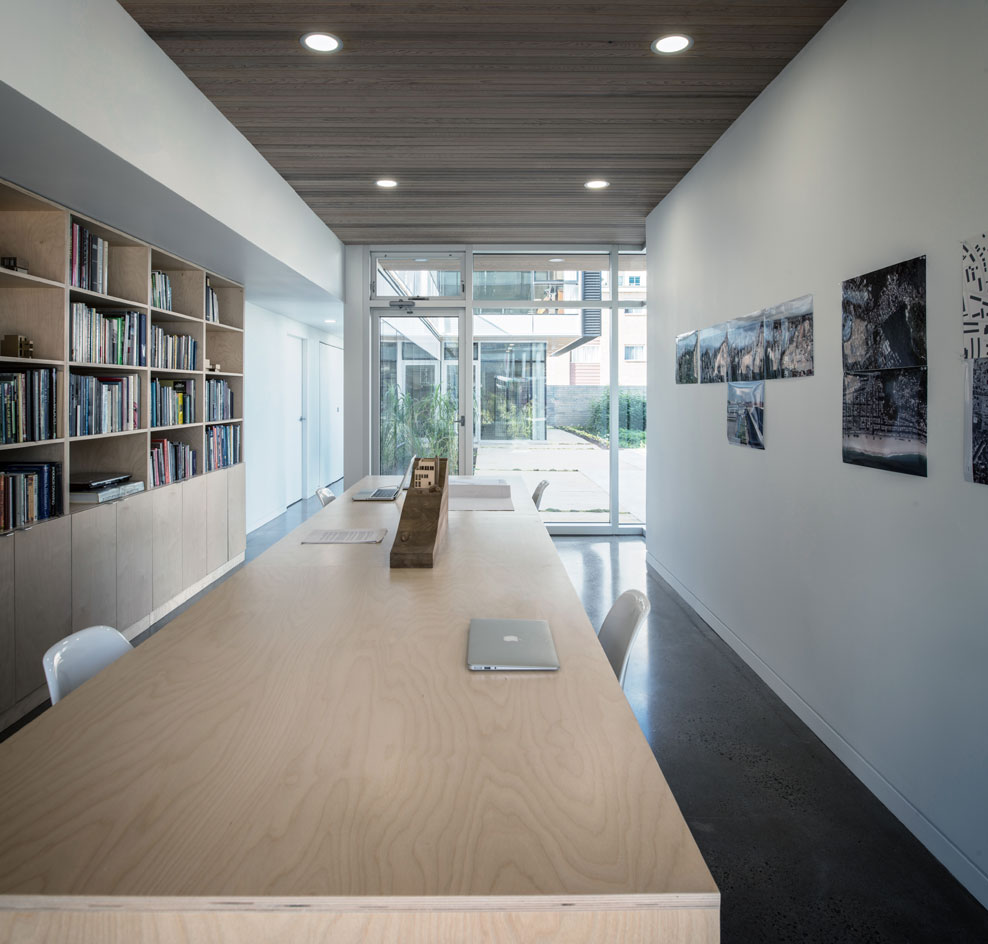
The material language remains consistent across both the residential areas and the workspaces.
Wallpaper* Newsletter
Receive our daily digest of inspiration, escapism and design stories from around the world direct to your inbox.
Ellie Stathaki is the Architecture & Environment Director at Wallpaper*. She trained as an architect at the Aristotle University of Thessaloniki in Greece and studied architectural history at the Bartlett in London. Now an established journalist, she has been a member of the Wallpaper* team since 2006, visiting buildings across the globe and interviewing leading architects such as Tadao Ando and Rem Koolhaas. Ellie has also taken part in judging panels, moderated events, curated shows and contributed in books, such as The Contemporary House (Thames & Hudson, 2018), Glenn Sestig Architecture Diary (2020) and House London (2022).
-
 The Lighthouse draws on Bauhaus principles to create a new-era workspace campus
The Lighthouse draws on Bauhaus principles to create a new-era workspace campusThe Lighthouse, a Los Angeles office space by Warkentin Associates, brings together Bauhaus, brutalism and contemporary workspace design trends
By Ellie Stathaki
-
 Extreme Cashmere reimagines retail with its new Amsterdam store: ‘You want to take your shoes off and stay’
Extreme Cashmere reimagines retail with its new Amsterdam store: ‘You want to take your shoes off and stay’Wallpaper* takes a tour of Extreme Cashmere’s new Amsterdam store, a space which reflects the label’s famed hospitality and unconventional approach to knitwear
By Jack Moss
-
 Titanium watches are strong, light and enduring: here are some of the best
Titanium watches are strong, light and enduring: here are some of the bestBrands including Bremont, Christopher Ward and Grand Seiko are exploring the possibilities of titanium watches
By Chris Hall
-
 The Lighthouse draws on Bauhaus principles to create a new-era workspace campus
The Lighthouse draws on Bauhaus principles to create a new-era workspace campusThe Lighthouse, a Los Angeles office space by Warkentin Associates, brings together Bauhaus, brutalism and contemporary workspace design trends
By Ellie Stathaki
-
 This minimalist Wyoming retreat is the perfect place to unplug
This minimalist Wyoming retreat is the perfect place to unplugThis woodland home that espouses the virtues of simplicity, containing barely any furniture and having used only three materials in its construction
By Anna Solomon
-
 We explore Franklin Israel’s lesser-known, progressive, deconstructivist architecture
We explore Franklin Israel’s lesser-known, progressive, deconstructivist architectureFranklin Israel, a progressive Californian architect whose life was cut short in 1996 at the age of 50, is celebrated in a new book that examines his work and legacy
By Michael Webb
-
 A new hilltop California home is rooted in the landscape and celebrates views of nature
A new hilltop California home is rooted in the landscape and celebrates views of natureWOJR's California home House of Horns is a meticulously planned modern villa that seeps into its surrounding landscape through a series of sculptural courtyards
By Jonathan Bell
-
 The Frick Collection's expansion by Selldorf Architects is both surgical and delicate
The Frick Collection's expansion by Selldorf Architects is both surgical and delicateThe New York cultural institution gets a $220 million glow-up
By Stephanie Murg
-
 Remembering architect David M Childs (1941-2025) and his New York skyline legacy
Remembering architect David M Childs (1941-2025) and his New York skyline legacyDavid M Childs, a former chairman of architectural powerhouse SOM, has passed away. We celebrate his professional achievements
By Jonathan Bell
-
 The upcoming Zaha Hadid Architects projects set to transform the horizon
The upcoming Zaha Hadid Architects projects set to transform the horizonA peek at Zaha Hadid Architects’ future projects, which will comprise some of the most innovative and intriguing structures in the world
By Anna Solomon
-
 Frank Lloyd Wright’s last house has finally been built – and you can stay there
Frank Lloyd Wright’s last house has finally been built – and you can stay thereFrank Lloyd Wright’s final residential commission, RiverRock, has come to life. But, constructed 66 years after his death, can it be considered a true ‘Wright’?
By Anna Solomon