Tallinn Art Hall brings change and bright pink to the Estonian capital
The Tallinn Art Hall has a bright pink, brand-new home, courtesy of Estonian architecture studio Salto
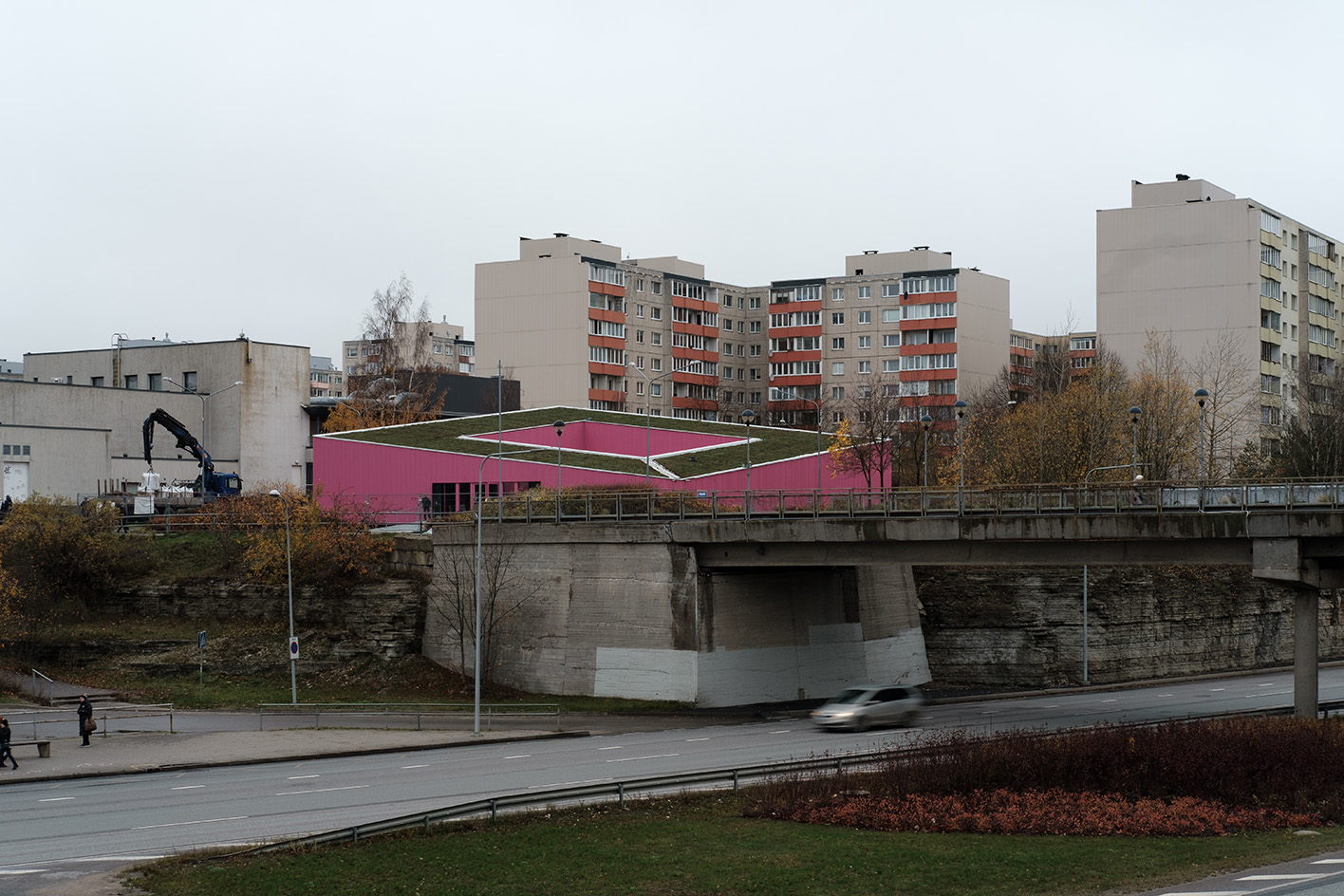
From Soviet-era bunkers and mediaeval fortifications to Gothic churches and glass skyscrapers, Tallinn pulls in many directions. On the streets, heritage-inspired trams and on-the-spot rental cars (available via transport app Bolt, a local invention) jostle at traffic lights; words of Estonian, some Russian, and English carry a Baltic breeze. A first glance reveals a dynamic population, a booming tourist trade and thriving start-up culture, but behind these scenes lie some familiar East-West tensions, age-old antagonisms that the Tallinn Art Hall is addressing head on.
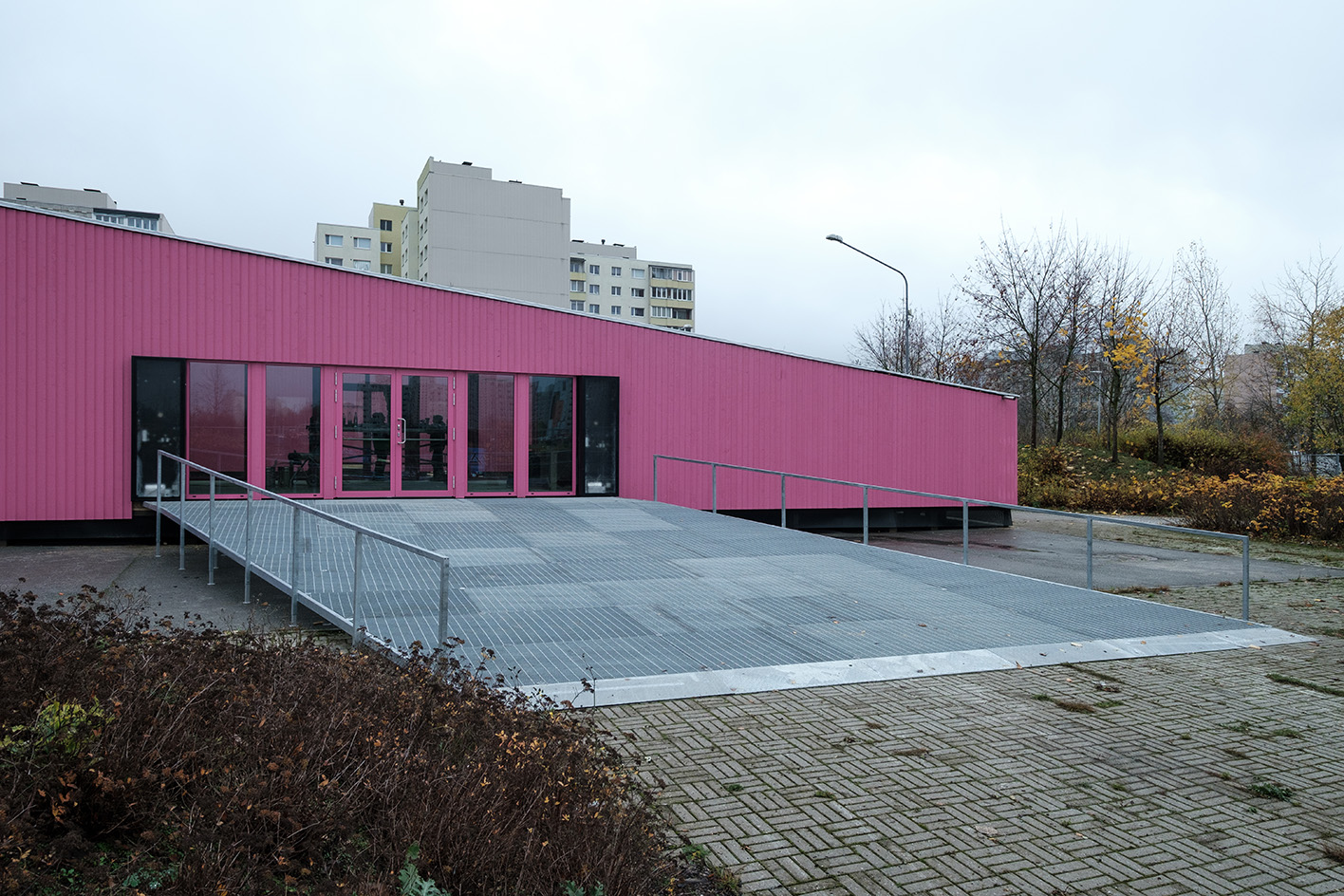
Tallinn Art Hall: the history
The local Artists’ Association – still thriving with 1,000 members today – built the original Art Hall in 1934. With its cube-like, Functionalist facade, it was a prominent presence on Freedom Square. A Stalinist extension was added in 1953.
Many creatives have passed through the institution’s doors, among them leading lights Flo Kasearu, Jaan Toomik and Marge Monko. Now, closed for a two-year renovation, it is decamping to a temporary pavilion in the suburb of Lasnamäe – opening to the public on 19 November 2022.
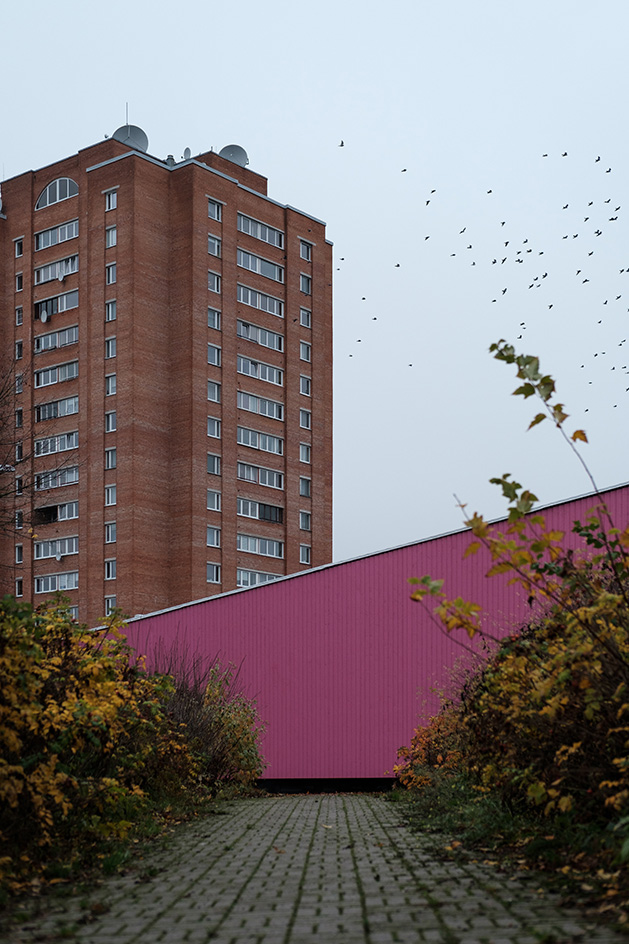
The two locations could not be more different. While Freedom Square sits on the edge of Tallinn’s Unesco-listed Old Town, which is crammed with medieval monuments preserved in a Disney-like aspic, Lasnamäe is a sprawl of built-but-never-finished Soviet housing, where a 120,000-strong, mainly Russian-speaking Estonian population lives. One bustles with boutiques, bars and tourists, the other is residential and distinctly more modest – if not downright neglected. What prompted such a move?
Paul Aguraiuja, director of Tallinn Art Hall, explains: ‘Many people believe Lasnamäe is a ghetto; they’re afraid they might get beaten up if they go there. In fact, the opposite is true. Likewise, people who live there don't come to the city centre, because they believe it’s full of rich people and they don't belong.’ If people weren’t keen to come to the Art Hall, then the Art Hall would go to them.
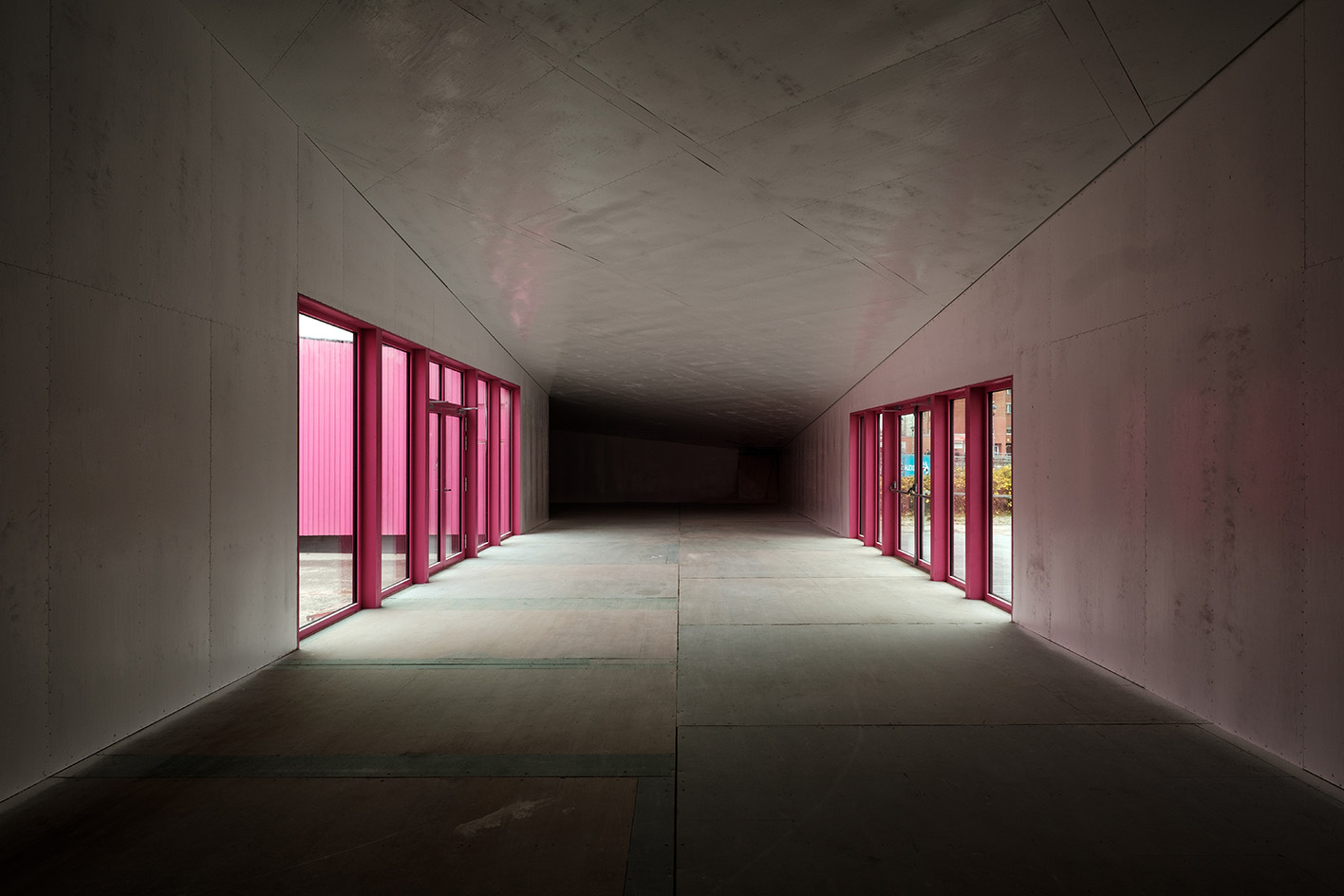
‘We could have collaborated with any district in Tallinn,’ adds curator Siim Preiman, who lives in Lasnamäe, ‘but that didn’t feel special at all. We wanted to use this temporary freedom to give the district our undivided attention.’
With freedom comes responsibility. Says Aguaraiuja: ‘We want to show that culture can be sustainable, that you can host international exhibitions in a space that does not cost millions to build (the estimated cost is €500,000), and does not go to waste after use.’
Wallpaper* Newsletter
Receive our daily digest of inspiration, escapism and design stories from around the world direct to your inbox.
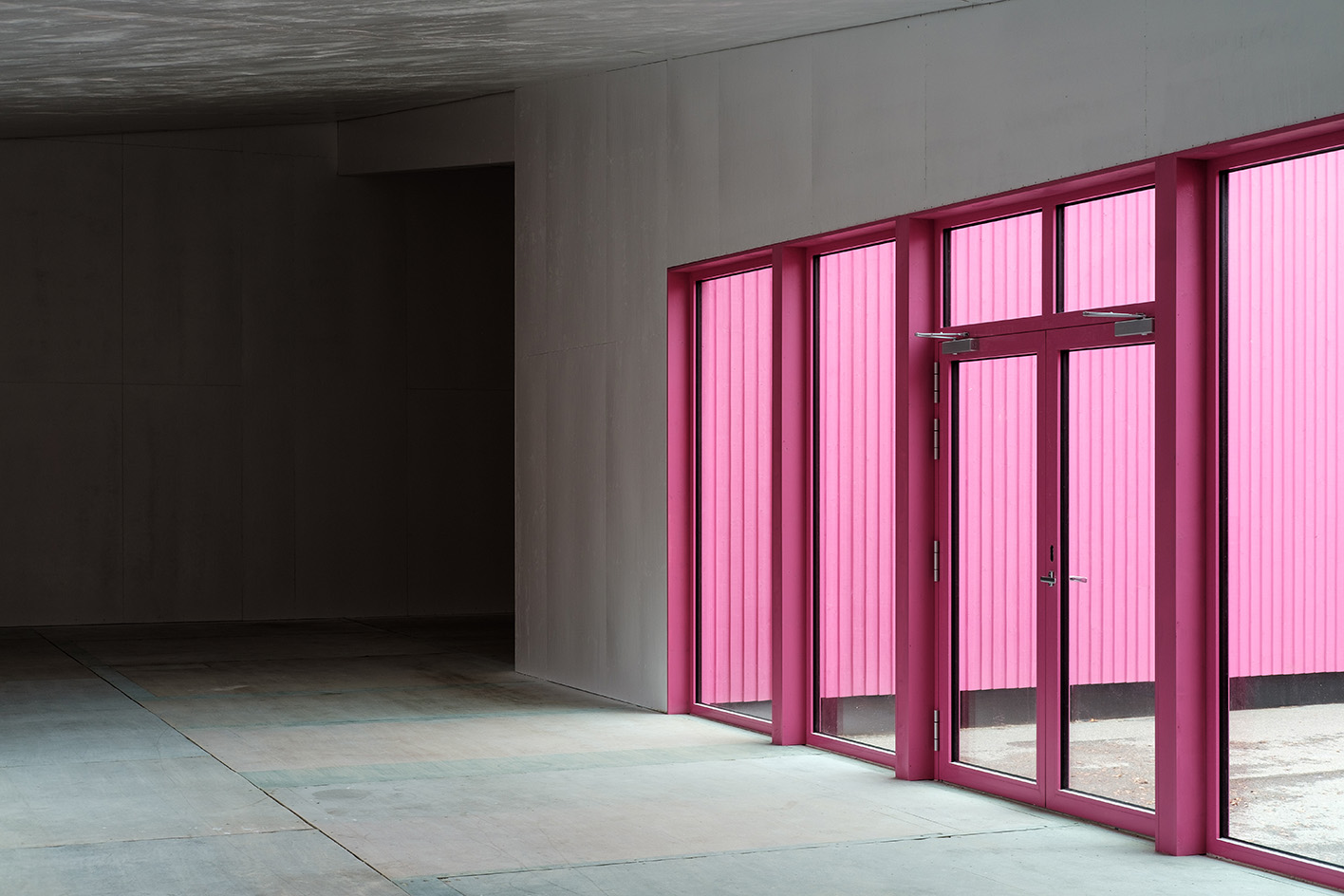
Tallinn architecture studio Salto’s 500 sq m pavilion was constructed over two weeks in Lasnamäe’s main square. It is made of Estonian wood and sits next to the 200-seat theatre – the only cultural institution in the area. How long it stays there depends on how it is received. Salto founding partner Maarja Kask says: ‘It’s important the pavilion is not just a pop-up and that locals feel it is theirs.’
Kask grew up in Lasnamäe ‘in a happy family in unhappy surroundings’, one of many who lived in the standard-issue five-, nine- and 16-storey high-rises. Since 2004, she and Salto partner Ralf Lõoke have built an international profile and created many landmark projects in their city, among them the Tallinn Cruise Terminal and Fotografiska gallery. They also collaborated with Aguraiuja on the temporary Straw Theatre structure in 2011 (also in Tallinn), a project that led to this commission. The pavilion is no more than 7m high, so residents can ‘look down on it’. The hope is that when the building goes on tour, all parts will ‘have an afterlife’ and a permanent cultural institution will take its place.
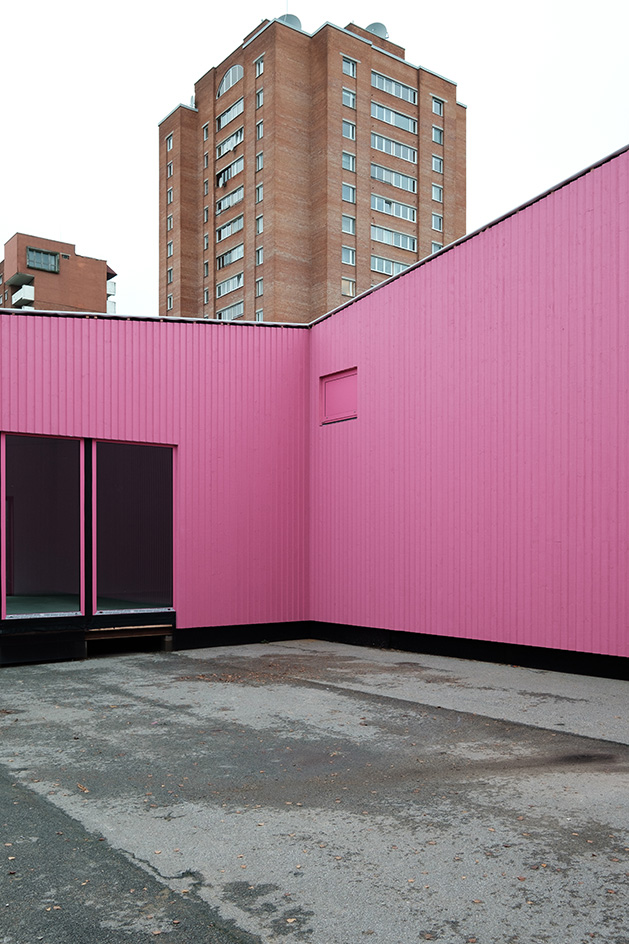
The renovation of the listed building in the city centre will be equally challenging, for different reasons. Estonian architects Kuu and Pink, led by Juhan Rohtla, will work on it, adding 400 sq m of new gallery space, a pedestrianised back courtyard that is currently a car park, and a light-filled top-floor space accessed by an elegant outdoor ramp. The adjoining 20-plus artist studios and the cult basement bar KuKu Klubi will also be renovated.
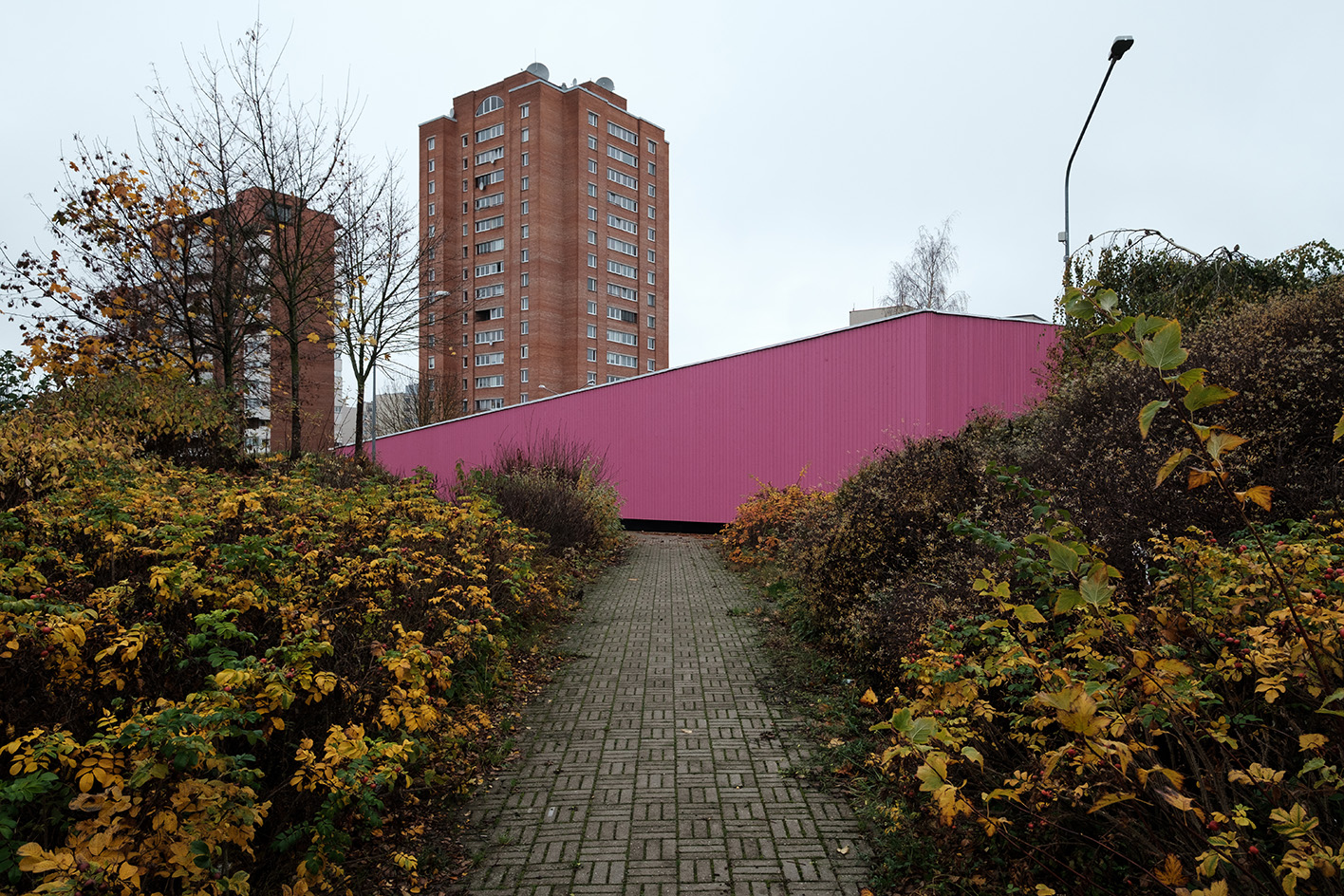
In a bid to make the project as sustainable as possible, solar panels and ground source heat pumps will provide energy and all original details will be preserved. ‘It’s a beautiful example of 1930s architecture. We will keep everything,’ says Aguraiuja.
This has not been the general approach since Estonia declared independence in 1991, where only Tallinn’s Old Town has been protected from a rip-it-down-and-start-again building frenzy. ‘So many great examples of Soviet architecture have been destroyed,’ says Preiman. ‘That era is traumatic for the older generation. But if you take away all the places and markers that allow you to discuss a certain period of history, you lose something.’ Tallinn Art Hall wants to make sure those discussions can continue.
Emma O'Kelly is a freelance journalist and author based in London. Her books include Sauna: The Power of Deep Heat and she is currently working on a UK guide to wild saunas, due to be published in 2025.
-
 Marylebone restaurant Nina turns up the volume on Italian dining
Marylebone restaurant Nina turns up the volume on Italian diningAt Nina, don’t expect a view of the Amalfi Coast. Do expect pasta, leopard print and industrial chic
By Sofia de la Cruz
-
 Tour the wonderful homes of ‘Casa Mexicana’, an ode to residential architecture in Mexico
Tour the wonderful homes of ‘Casa Mexicana’, an ode to residential architecture in Mexico‘Casa Mexicana’ is a new book celebrating the country’s residential architecture, highlighting its influence across the world
By Ellie Stathaki
-
 Jonathan Anderson is heading to Dior Men
Jonathan Anderson is heading to Dior MenAfter months of speculation, it has been confirmed this morning that Jonathan Anderson, who left Loewe earlier this year, is the successor to Kim Jones at Dior Men
By Jack Moss
-
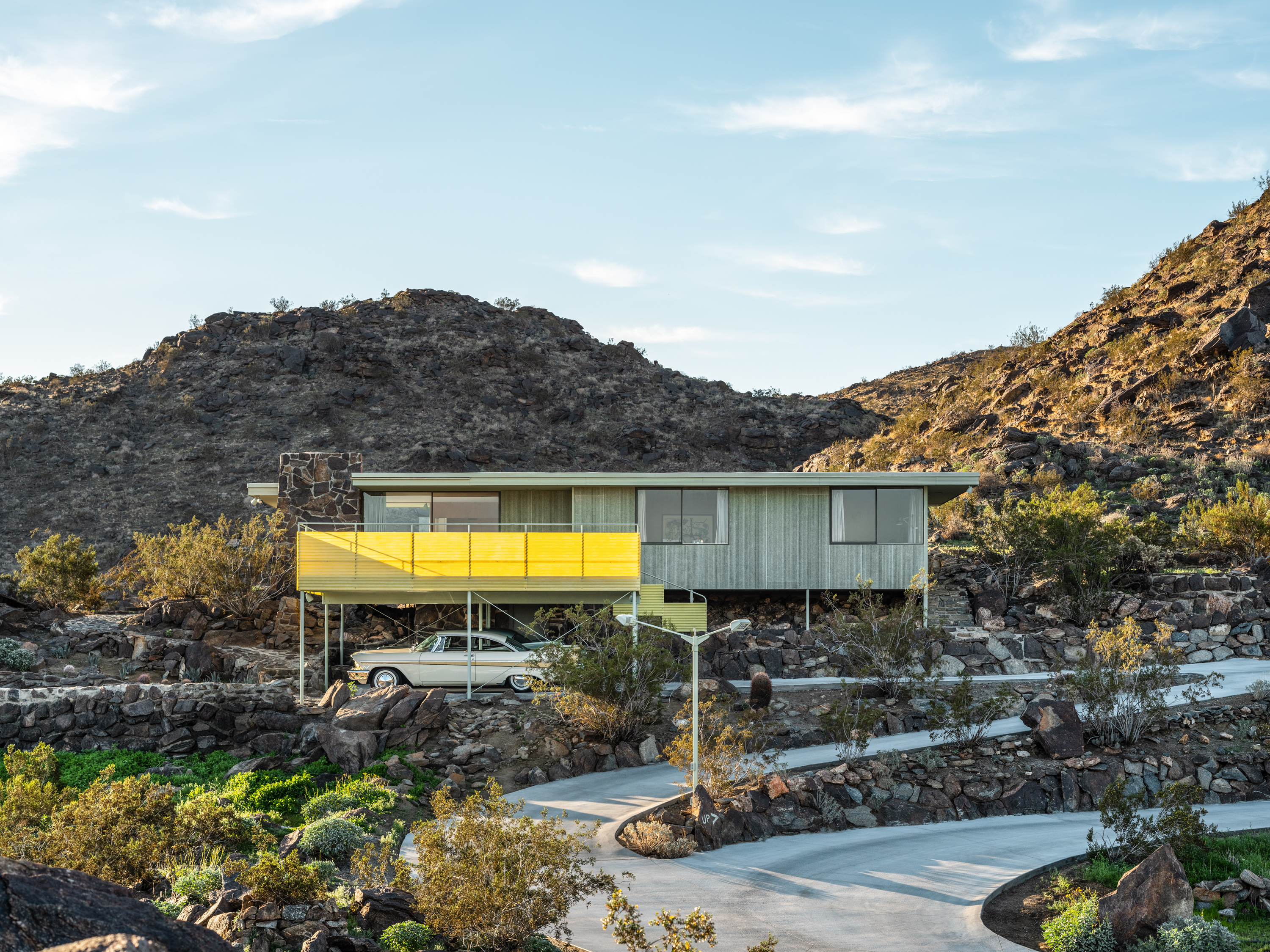 Modernist architecture: inspiration from across the globe
Modernist architecture: inspiration from across the globeModernist architecture has had a tremendous influence on today’s built environment, making these midcentury marvels some of the most closely studied 20th-century buildings; here, we explore the genre by continent
By Ellie Stathaki
-
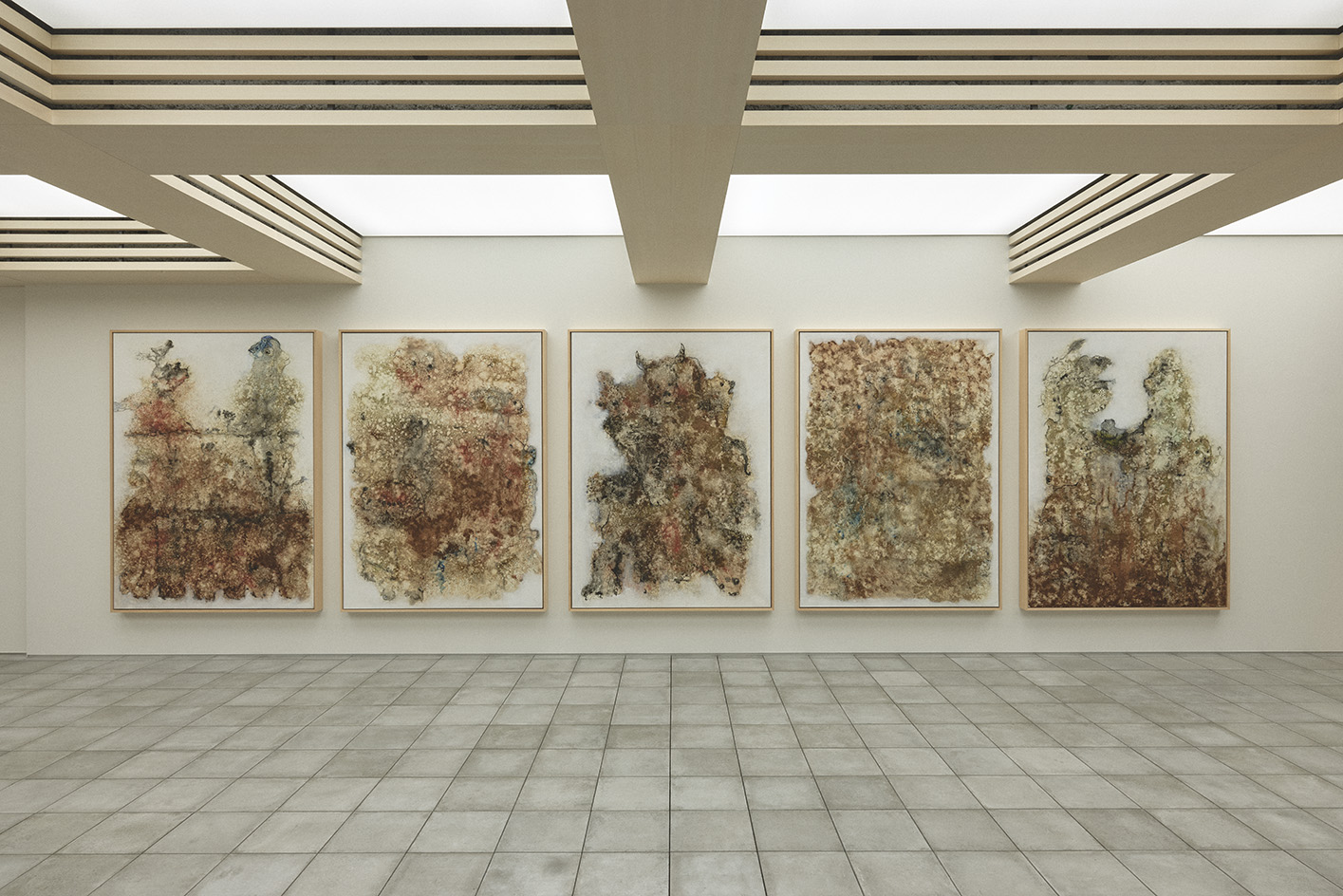 Space Un celebrates contemporary African art, community and connection in Japan
Space Un celebrates contemporary African art, community and connection in JapanSpace Un, a new art venue by Edna Dumas, dedicated to contemporary African art, opens in Tokyo, Japan
By Nana Ama Owusu-Ansah
-
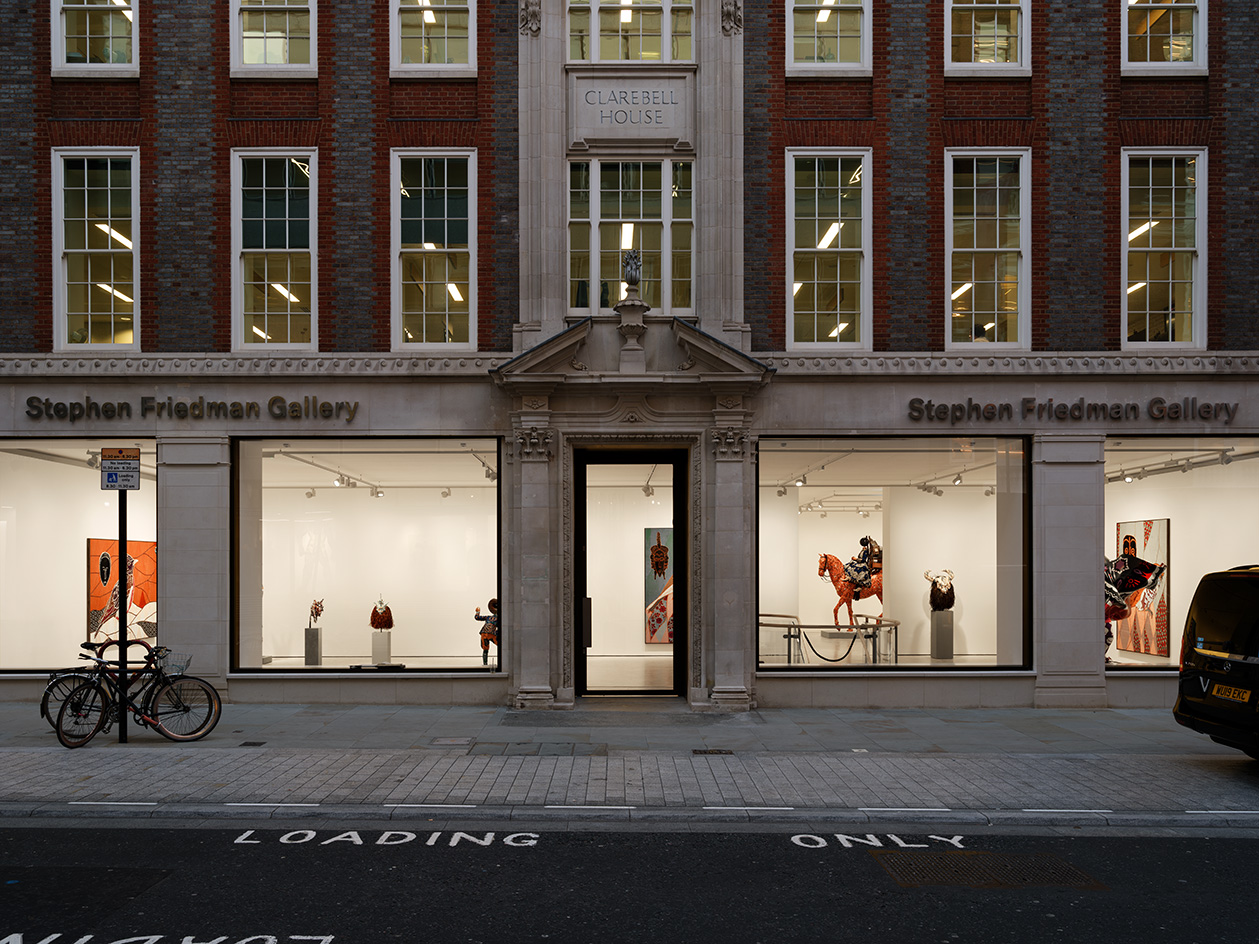 Stephen Friedman Gallery by David Kohn is infused with subtly playful elegance
Stephen Friedman Gallery by David Kohn is infused with subtly playful eleganceStephen Friedman Gallery gets a new home by David Kohn in London, filled with elegant details and colourful accents
By Ellie Stathaki
-
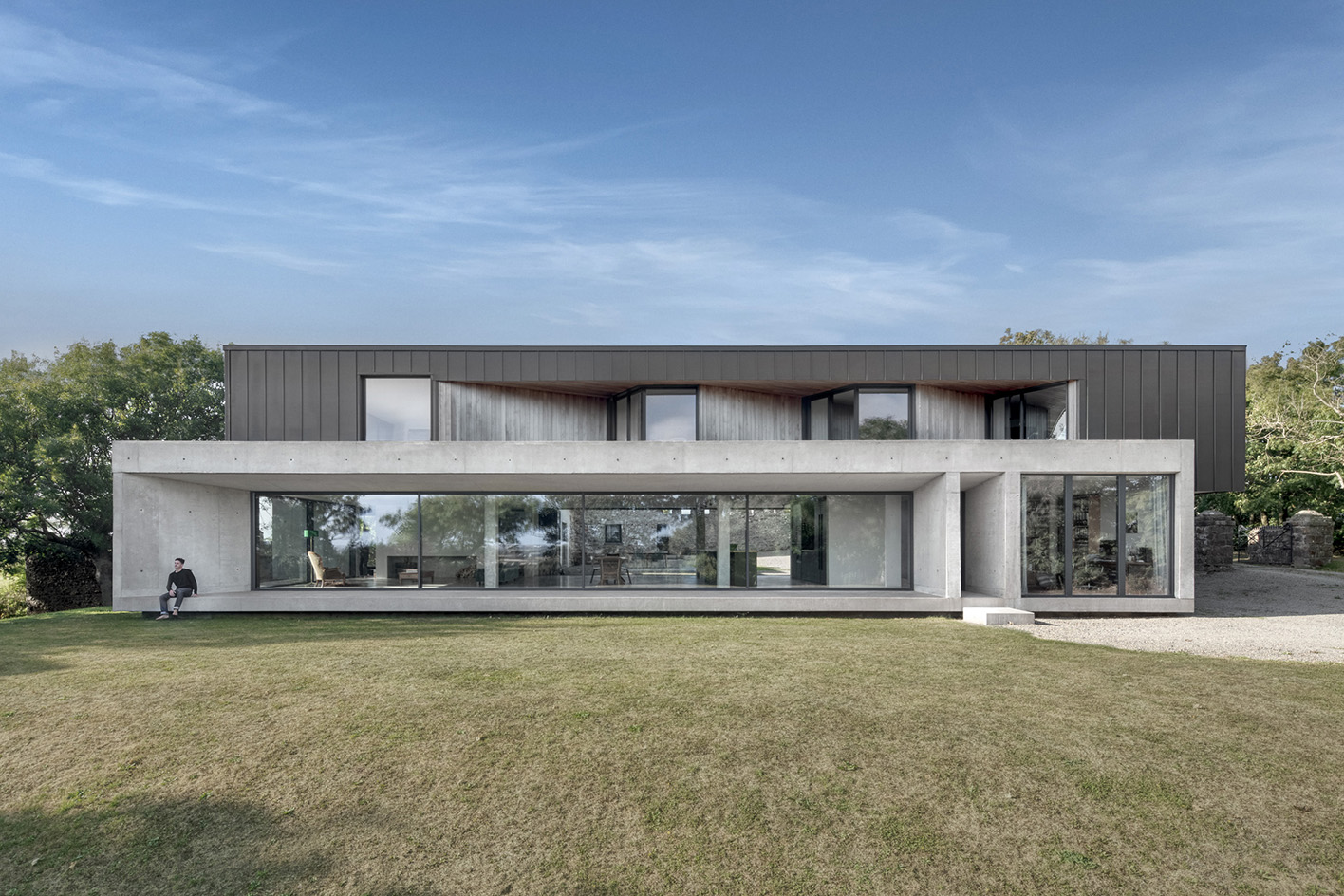 Minimalist architecture: homes that inspire calm
Minimalist architecture: homes that inspire calmThese examples of minimalist architecture place life in the foreground – clutter is demoted; joy promoted
By Ellie Stathaki
-
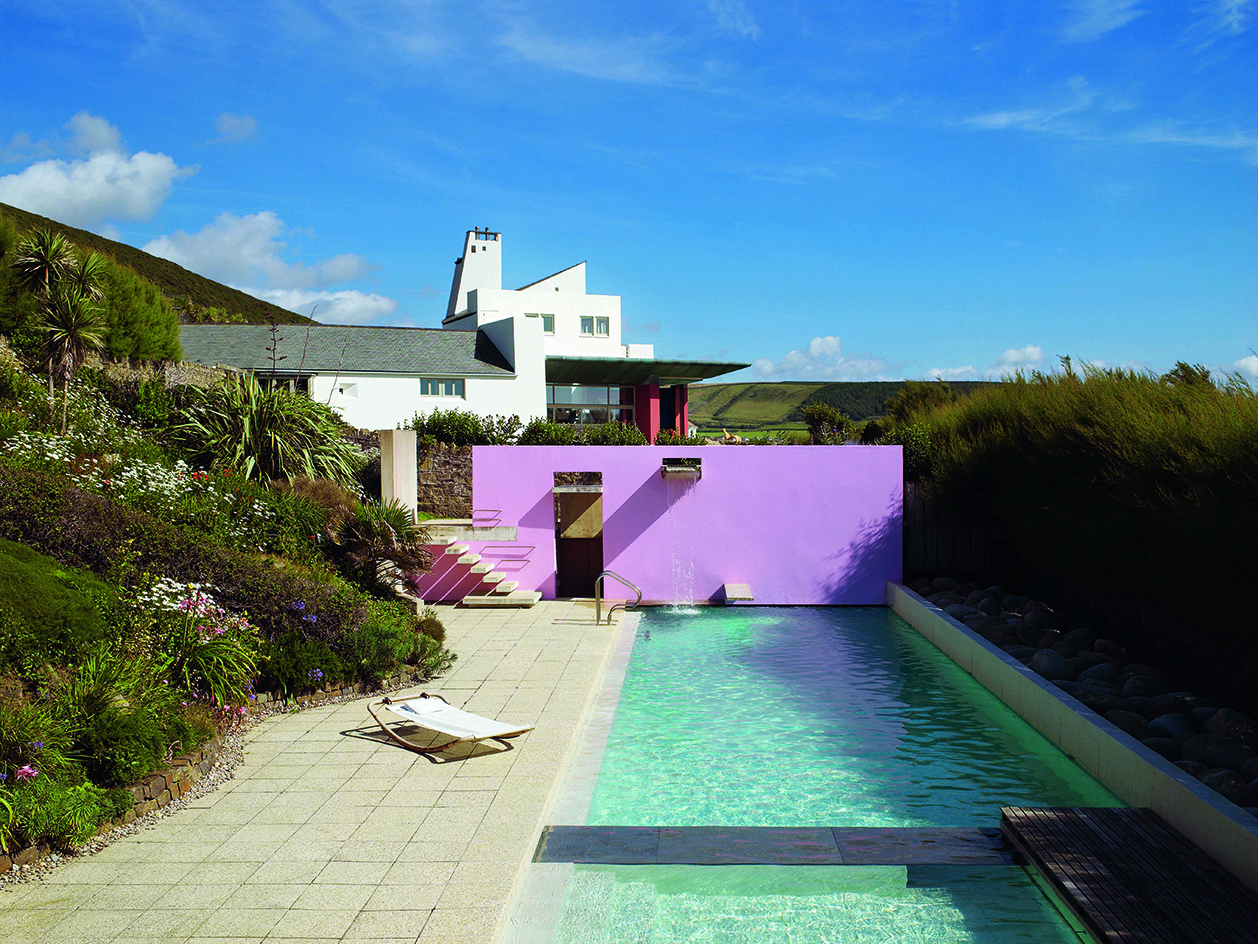 The iconic British house: key examples explored
The iconic British house: key examples exploredNew book ‘The Iconic British House’ by Dominic Bradbury explores the country’s best residential examples since 1900
By Ellie Stathaki
-
 Loyle Carner’s Reading Festival 2023 stage presents spatial storytelling at its finest
Loyle Carner’s Reading Festival 2023 stage presents spatial storytelling at its finestWe talk to Loyle Carner and The Unlimited Dreams Company (UDC) about the musical artist’s stage set design for Reading Festival 2023
By Teshome Douglas-Campbell
-
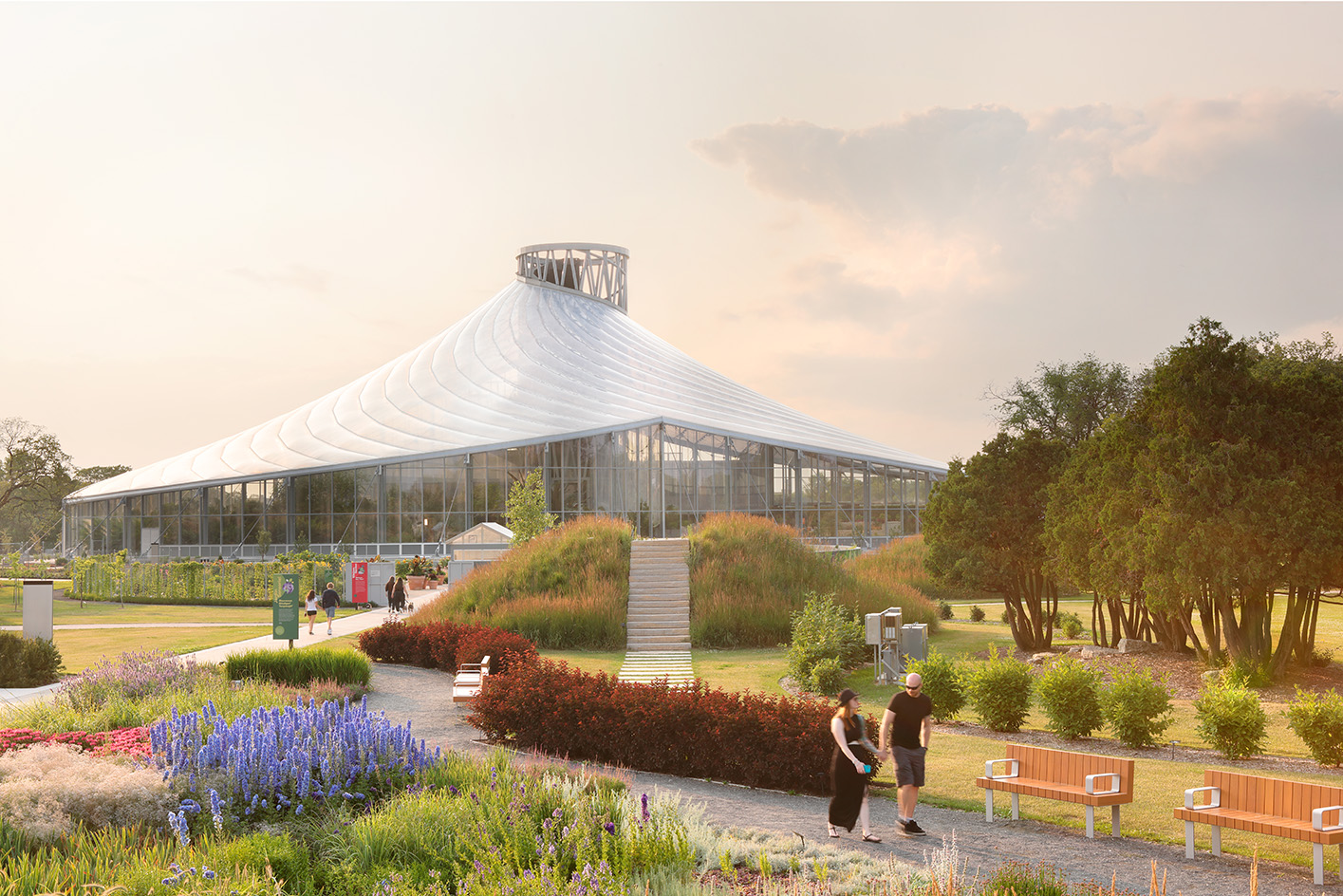 The Leaf is a feat of engineering and an ode to the Canadian Prairies
The Leaf is a feat of engineering and an ode to the Canadian PrairiesThe Leaf in Winnipeg, Canada, is the first interactive horticultural attraction of its kind: a garden and greenhouse complex promoting a better understanding of how people can connect with plants
By Adrian Madlener
-
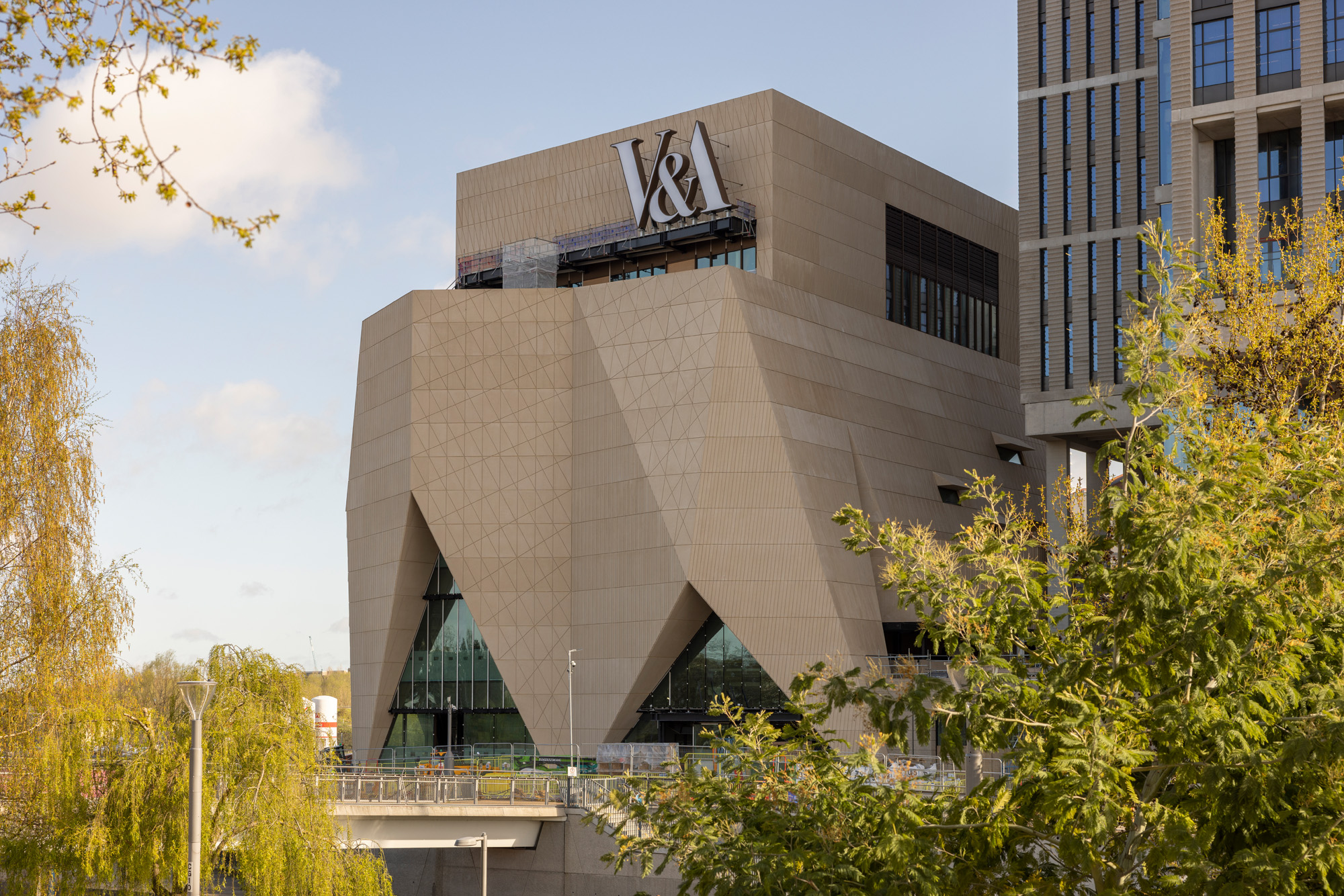 Behind the V&A East Museum’s pleated façade
Behind the V&A East Museum’s pleated façadeBehind the new V&A East Museum’s intricate façade is a space for the imagination to unfold
By Ellie Stathaki