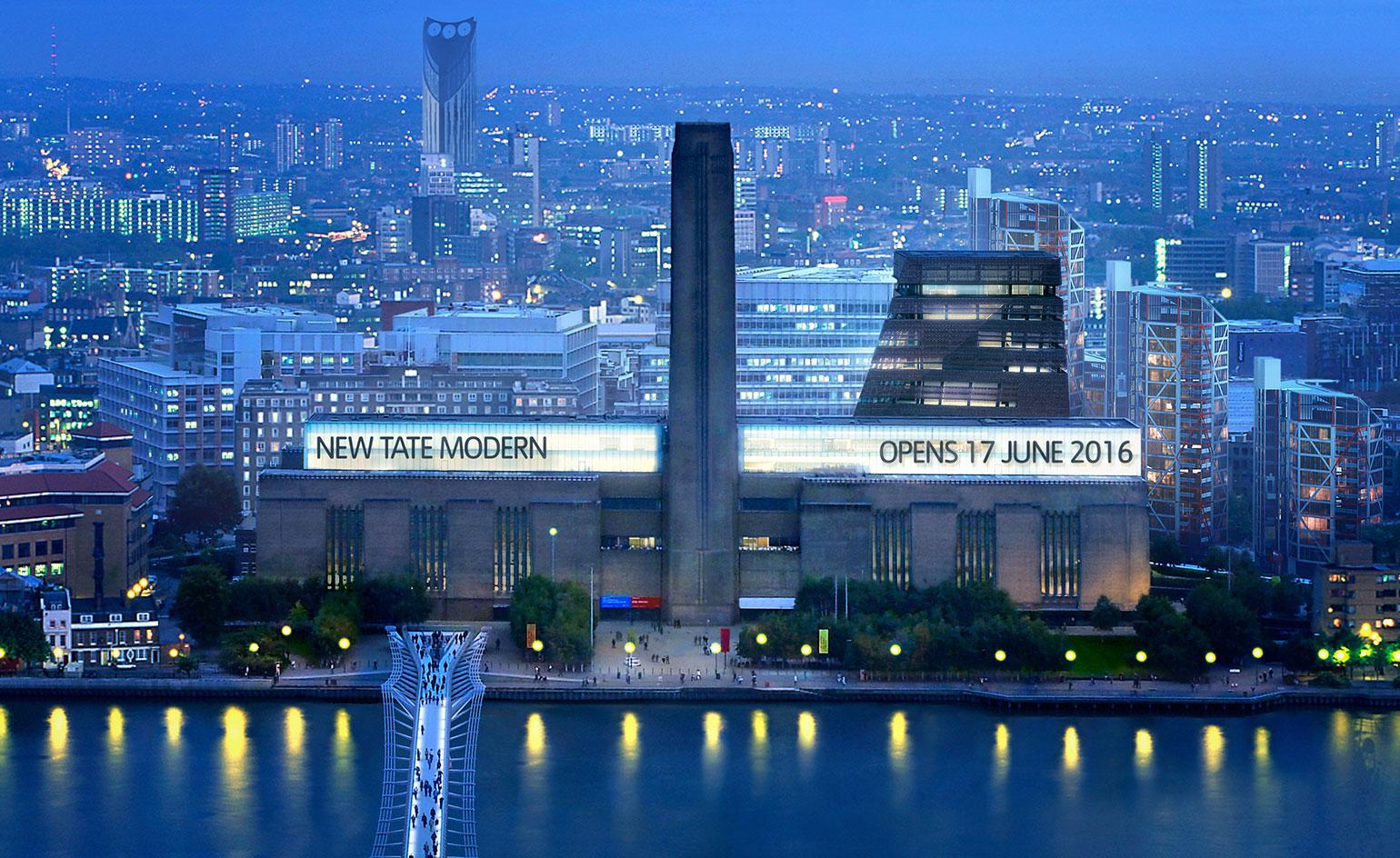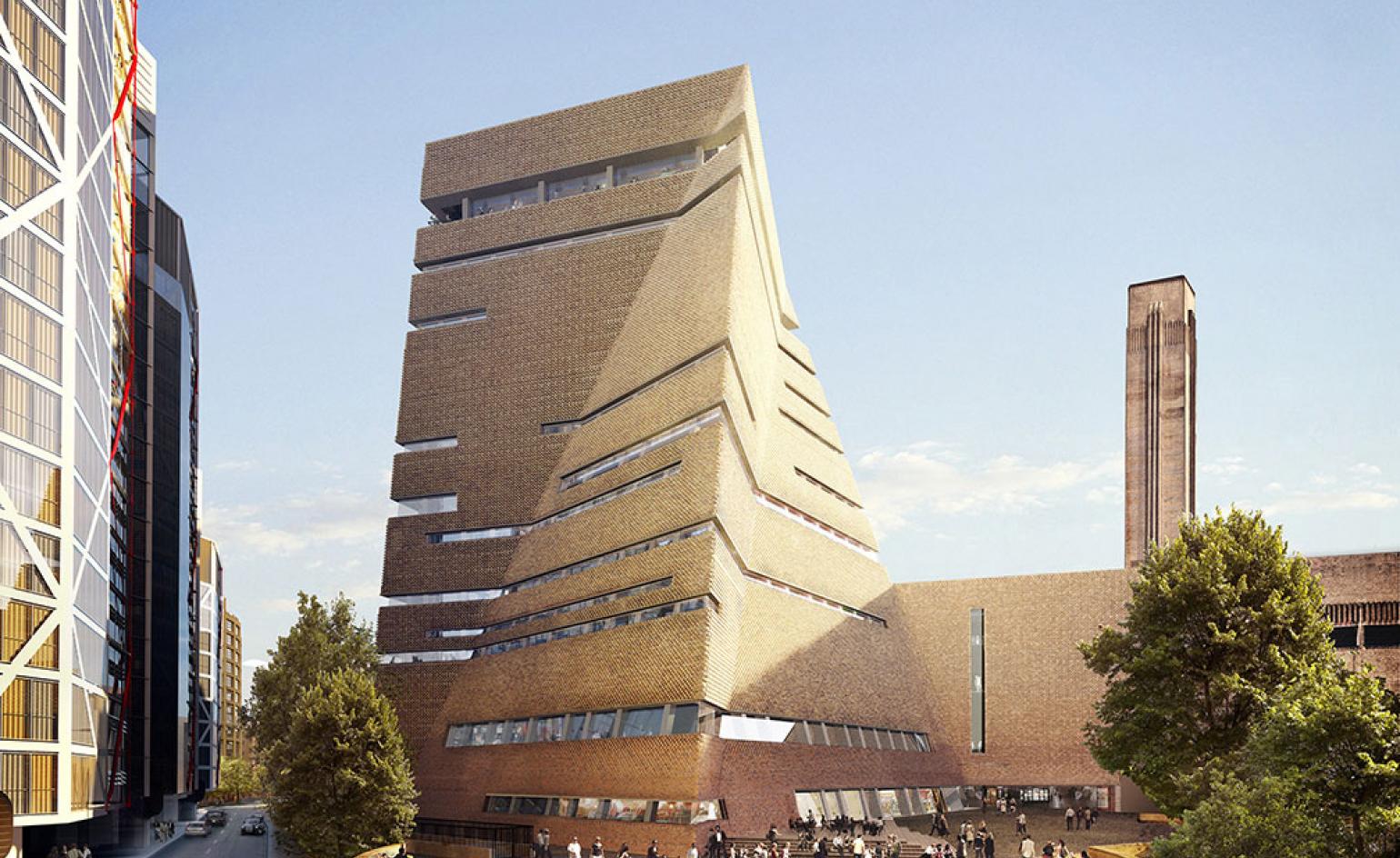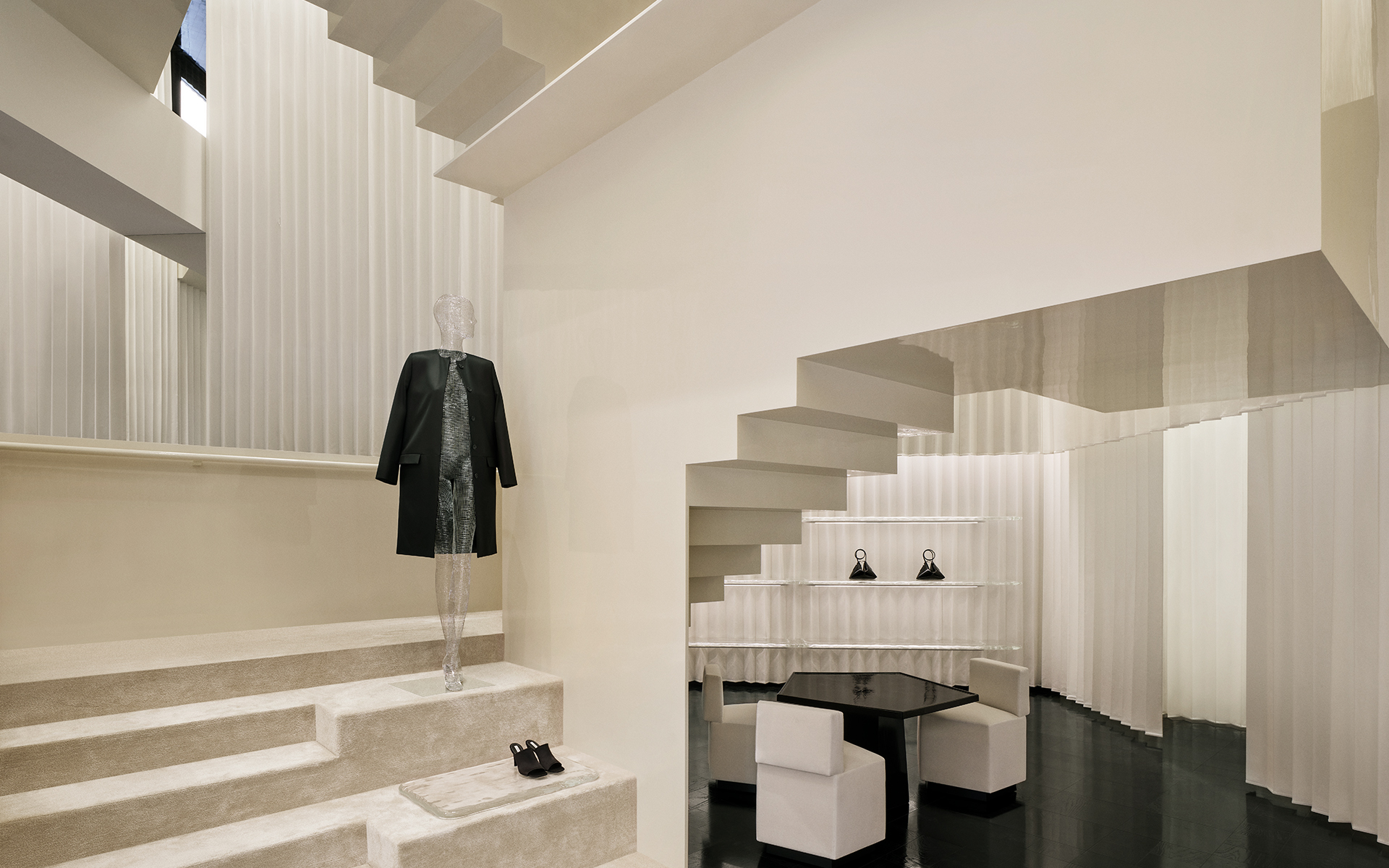New build: Tate Modern gears up for its extension’s grand opening this summer

We’ve been following the developments at the Tate Modern’s ongoing extension keenly – and not least because our London HQ conveniently overlooks the site. This is famously one of the world’s most visited galleries of contemporary and modern art, and a prime London cultural destination since the former Bankside Power Station’s transformation by Swiss duo Herzog & de Meuron opened its doors at the turn of the millennium.
Now, 16 years later, Herzog & de Meuron have returned to the site, adding a much-needed extension to the original brick structure built by Sir Giles Gilbert Scott prior to his death in 1960. Design development in the new wing began in 2009 and, come June this year, the building will throw open its doors to the public for the first time since the sneak peak offered by the brief reveal of the Tate tank galleries back in 2012.
This move will allow the Tate to display much more of its growing collection. Four floors of the new wing will be dedicated to exhibitions from the permanent collection, while, for the moment at least, temporary shows will remain in their original spaces.
The Tanks will also reopen and, spanning ten floors above them, the new extension will include a restaurant and bar, office space, the aforementioned galleries, a members room, and an accessible panoramic viewing level at the very top.
The fifth floor will play host to Tate’s latest special project – the Tate Exchange. This innovative space will be dedicated to ’exploring wider social issues through art’, explains the art institution. The Tate describes the Exchange as a ’modern experiment’, which will provide space for interactive events and dialogue between artists, associates and the public.
The Tate Modern extension will launch on 17 June with a special weekend program of music, film, tours, workshops and events throughout the building.

The new wing, just like the existing renovation of the Bankside Power Station, is designed by Swiss architects Herzog & de Meuron.

The original building will be joined by the Tate Tanks, which will now reopen, following their brief preview in 2012, and a new-build ten-storey extension on the site’s south side.

The fast-paced construction site is working towards a weekend of grand opening weekend celebrations from 17 June.
INFORMATION
Wallpaper* Newsletter
Receive our daily digest of inspiration, escapism and design stories from around the world direct to your inbox.
For more information, visit the Herzog & de Meuron website
Ellie Stathaki is the Architecture & Environment Director at Wallpaper*. She trained as an architect at the Aristotle University of Thessaloniki in Greece and studied architectural history at the Bartlett in London. Now an established journalist, she has been a member of the Wallpaper* team since 2006, visiting buildings across the globe and interviewing leading architects such as Tadao Ando and Rem Koolhaas. Ellie has also taken part in judging panels, moderated events, curated shows and contributed in books, such as The Contemporary House (Thames & Hudson, 2018), Glenn Sestig Architecture Diary (2020) and House London (2022).
-
 Japan in Milan! See the highlights of Japanese design at Milan Design Week 2025
Japan in Milan! See the highlights of Japanese design at Milan Design Week 2025At Milan Design Week 2025 Japanese craftsmanship was a front runner with an array of projects in the spotlight. Here are some of our highlights
By Danielle Demetriou
-
 Tour the best contemporary tea houses around the world
Tour the best contemporary tea houses around the worldCelebrate the world’s most unique tea houses, from Melbourne to Stockholm, with a new book by Wallpaper’s Léa Teuscher
By Léa Teuscher
-
 ‘Humour is foundational’: artist Ella Kruglyanskaya on painting as a ‘highly questionable’ pursuit
‘Humour is foundational’: artist Ella Kruglyanskaya on painting as a ‘highly questionable’ pursuitElla Kruglyanskaya’s exhibition, ‘Shadows’ at Thomas Dane Gallery, is the first in a series of three this year, with openings in Basel and New York to follow
By Hannah Silver
-
 This 19th-century Hampstead house has a raw concrete staircase at its heart
This 19th-century Hampstead house has a raw concrete staircase at its heartThis Hampstead house, designed by Pinzauer and titled Maresfield Gardens, is a London home blending new design and traditional details
By Tianna Williams
-
 An octogenarian’s north London home is bold with utilitarian authenticity
An octogenarian’s north London home is bold with utilitarian authenticityWoodbury residence is a north London home by Of Architecture, inspired by 20th-century design and rooted in functionality
By Tianna Williams
-
 What is DeafSpace and how can it enhance architecture for everyone?
What is DeafSpace and how can it enhance architecture for everyone?DeafSpace learnings can help create profoundly sense-centric architecture; why shouldn't groundbreaking designs also be inclusive?
By Teshome Douglas-Campbell
-
 The dream of the flat-pack home continues with this elegant modular cabin design from Koto
The dream of the flat-pack home continues with this elegant modular cabin design from KotoThe Niwa modular cabin series by UK-based Koto architects offers a range of elegant retreats, designed for easy installation and a variety of uses
By Jonathan Bell
-
 Bold, geometric minimalism rules at Toteme’s new store by Herzog & de Meuron in China
Bold, geometric minimalism rules at Toteme’s new store by Herzog & de Meuron in ChinaToteme launches a bold, monochromatic new store in Beijing – the brand’s first in China – created by Swiss architecture masters Herzog & de Meuron
By Ellie Stathaki
-
 Are Derwent London's new lounges the future of workspace?
Are Derwent London's new lounges the future of workspace?Property developer Derwent London’s new lounges – created for tenants of its offices – work harder to promote community and connection for their users
By Emily Wright
-
 Showing off its gargoyles and curves, The Gradel Quadrangles opens in Oxford
Showing off its gargoyles and curves, The Gradel Quadrangles opens in OxfordThe Gradel Quadrangles, designed by David Kohn Architects, brings a touch of playfulness to Oxford through a modern interpretation of historical architecture
By Shawn Adams
-
 A Norfolk bungalow has been transformed through a deft sculptural remodelling
A Norfolk bungalow has been transformed through a deft sculptural remodellingNorth Sea East Wood is the radical overhaul of a Norfolk bungalow, designed to open up the property to sea and garden views
By Jonathan Bell