Tekαkαpimək Contact Station: a building ‘as inspiring as the endless forest and waterways of the land’
The new Tekαkαpimək Contact Station by Saunders Architecture with Reed Hilderbrand and Alisberg Parker Architects, opens at Katahdin Woods and Waters National Monument in the USA
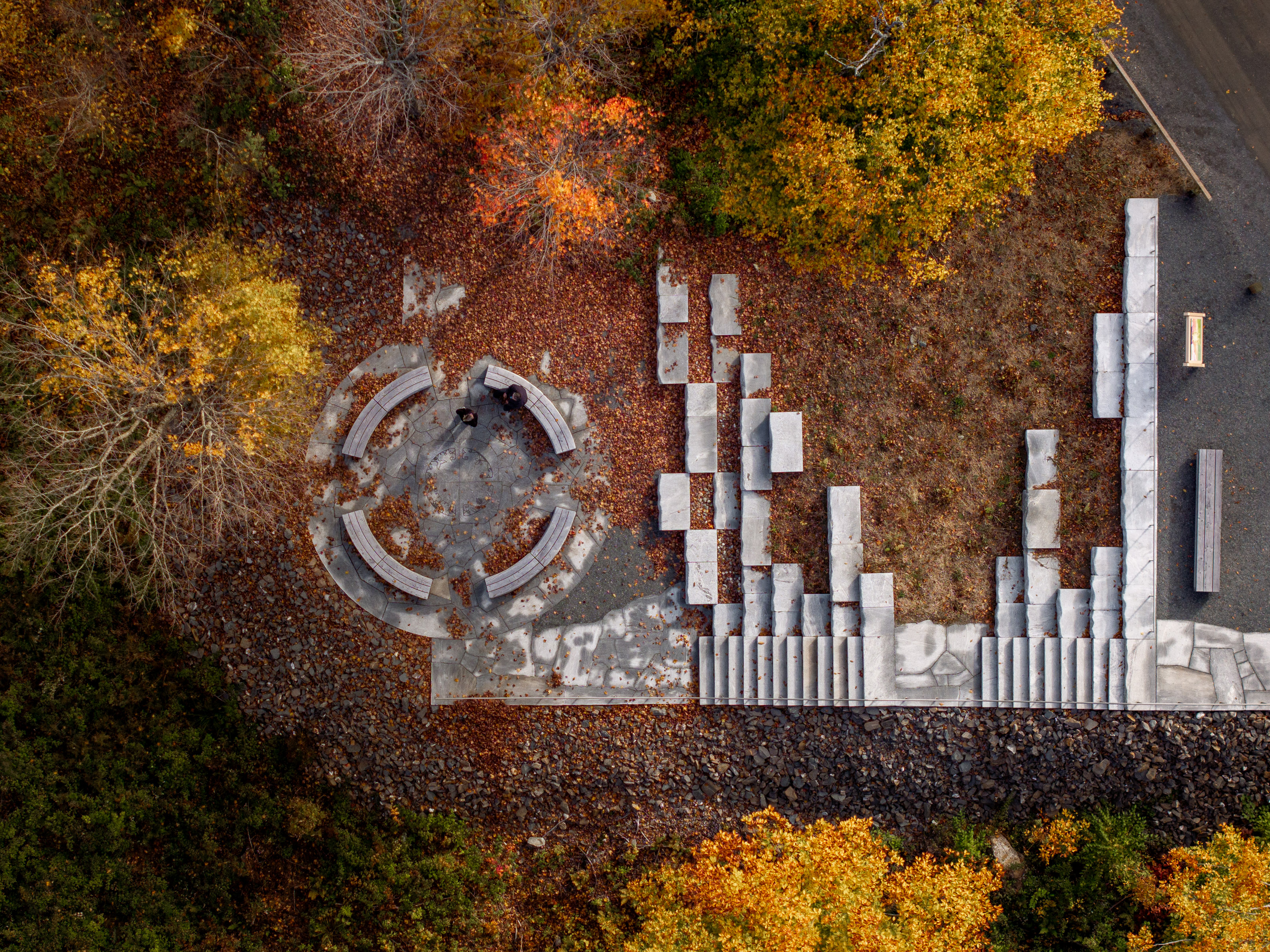
The new Tekαkαpimək Contact Station, a 7,900 sq ft visitor centre within a 23-acre site atop Lookout Mountain, has just been completed in Maine, USA.
Katahdin Woods and Waters National Monument spans over 87,000 acres of breathtaking wilderness in north-central Maine. Within the homeland of the Penobscot Nation, the land has special significance to the Native American tribe and the larger Wabanaki Confederacy (of which it is a part) – its culture, traditions, and stewardship of the land and waterways that stretches back more than 11,000 years.
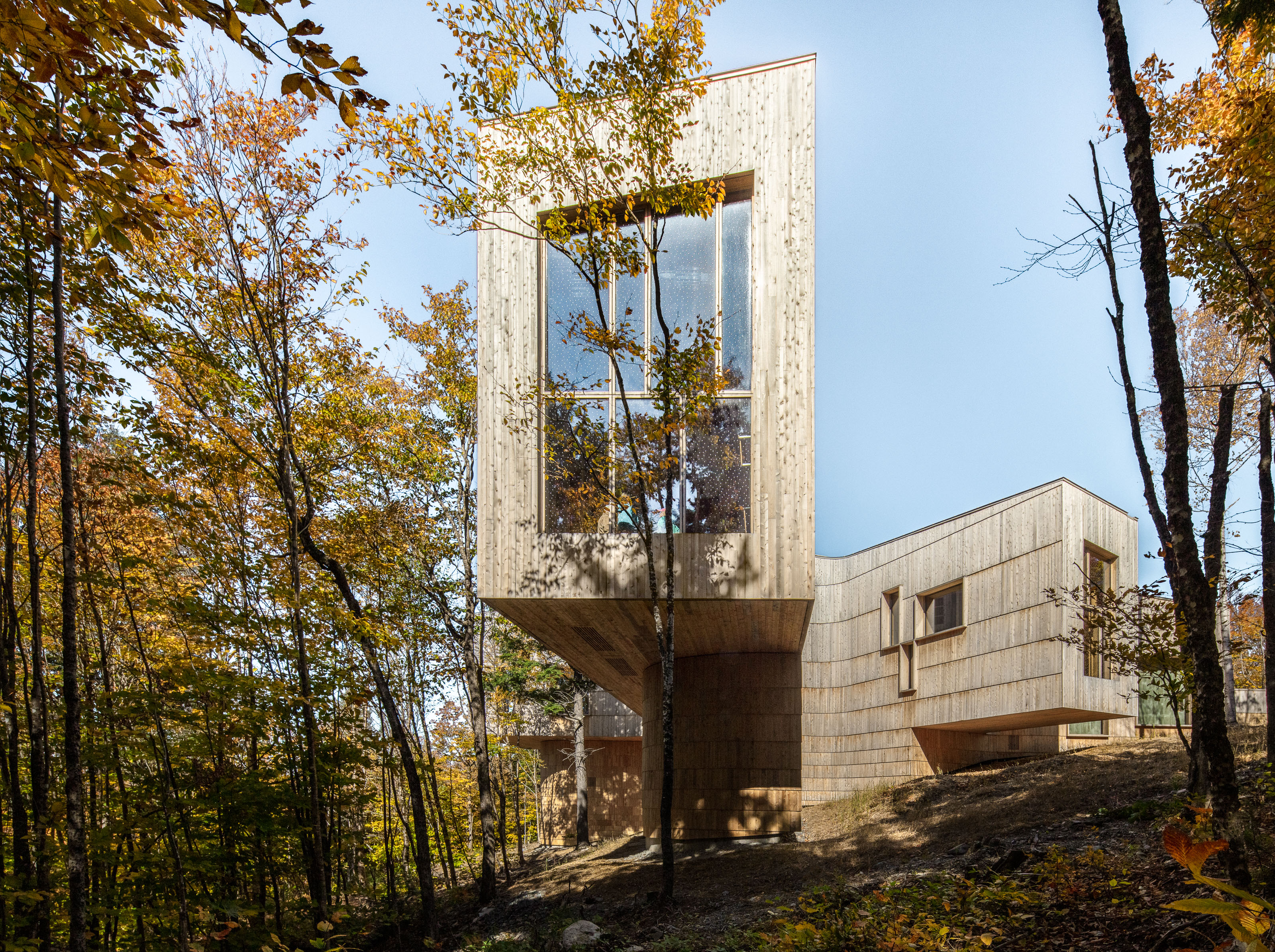
Step inside the new Tekαkαpimək Contact Station
Following the arrival of European exploration here in the late 18th century, logging became the main economic driver, leaving an inedible mark on the region. In the early aughts, things took a turn when Roxanne Quimby, a co-founder of international brand Burt’s Bees started buying land in the area.
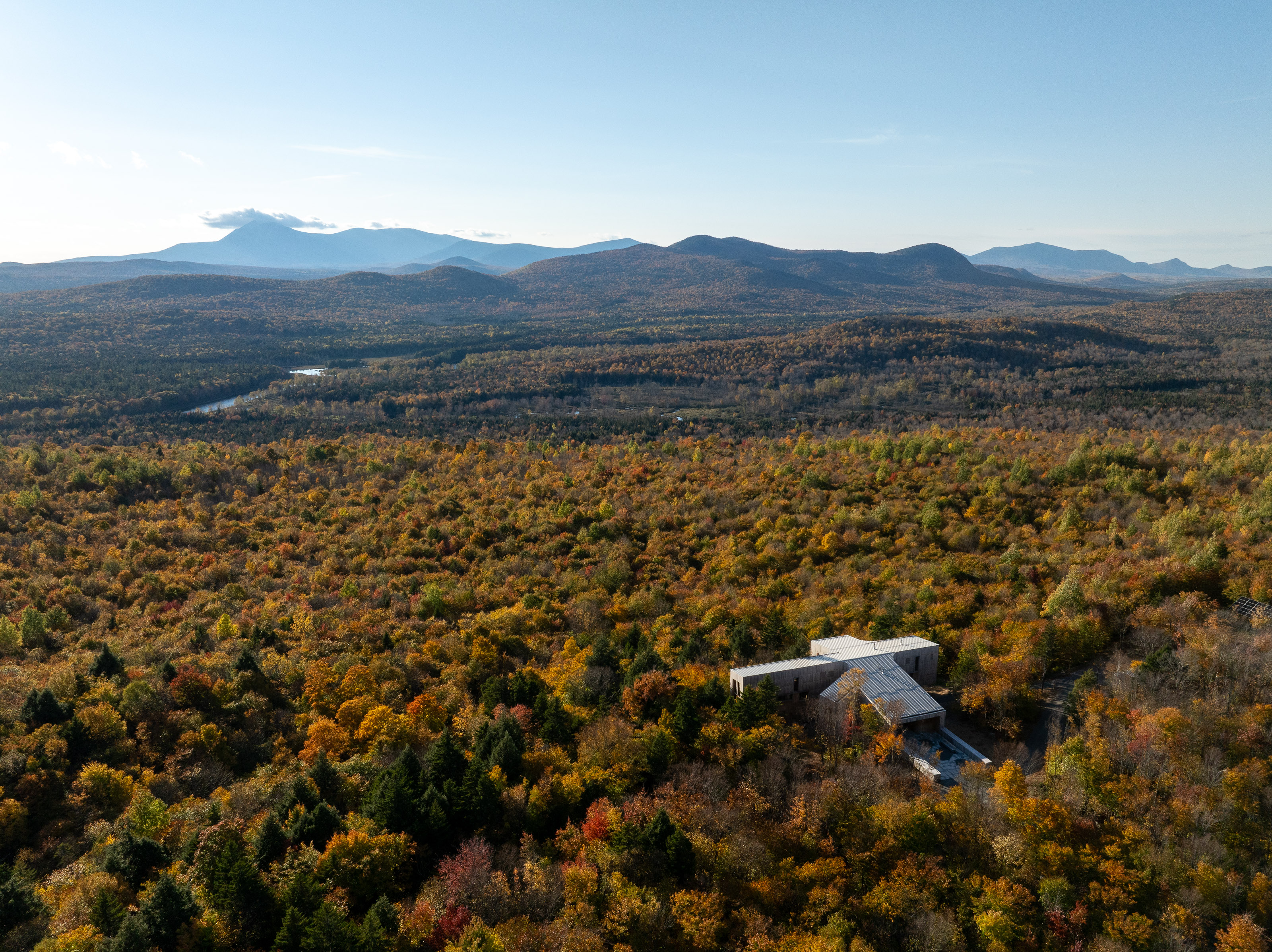
Following a public debate on the future of this singular part of the world, Quimby and her Elliotsville Foundation gifted the land to the people of the United States, to be managed by the National Park Service, and a national monument was formally established in 2016. Now, after years of collaboration with multiple stakeholders, designers, and visionaries, the Tekαkαpimək Contact Station is set to welcome the global public to this special place.
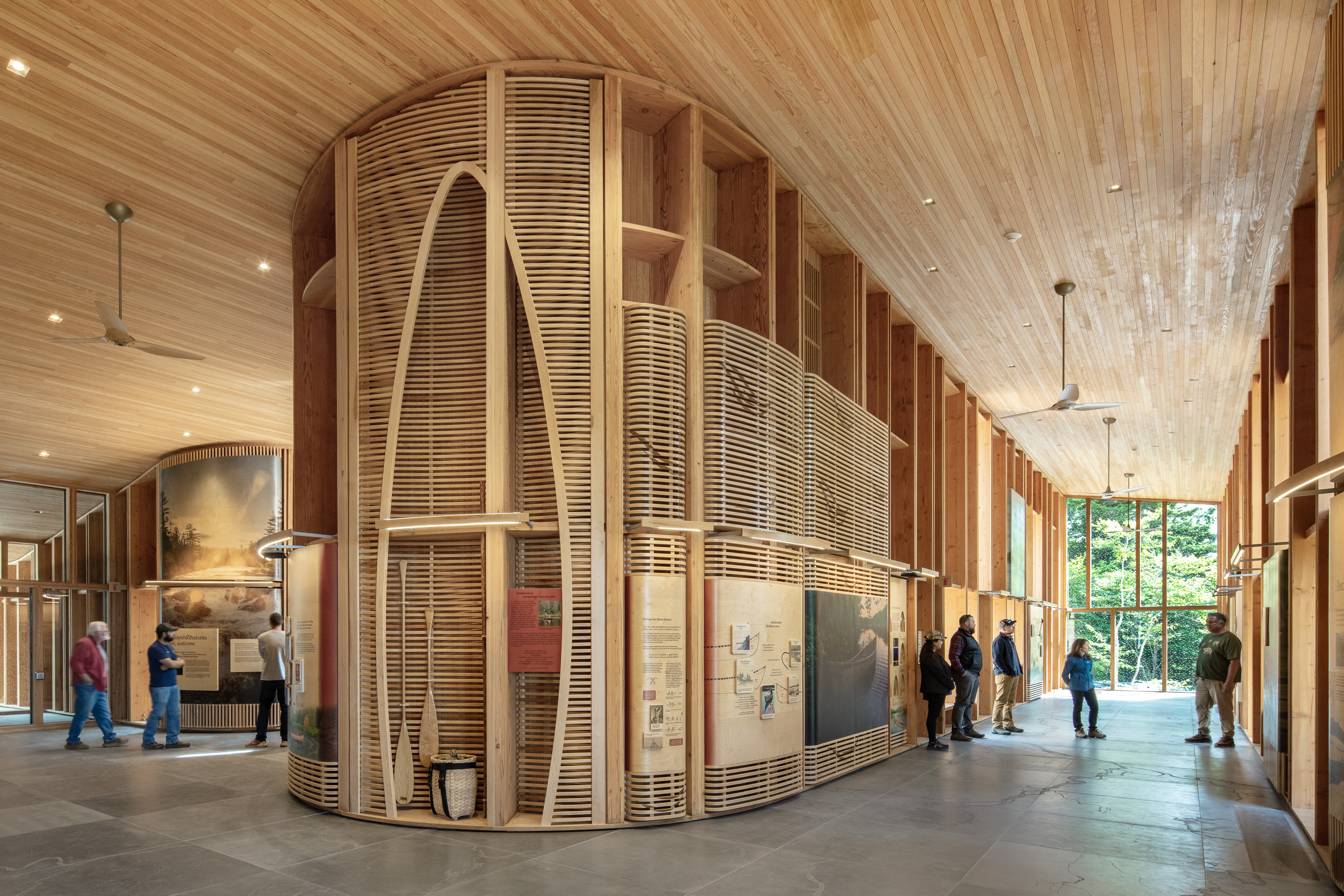
To realise the project, which was funded almost entirely with private philanthropic dollars, the Elliotsville Foundation worked closely with the newly formed Wabanaki Advisory Board along with Norway-based design architect Saunders Architecture; landscape architects Reed Hilderbrand (based in Cambridge, Massachusetts and New Haven, Connecticut); and architect of record Alisberg Parker Architects (in Connecticut).
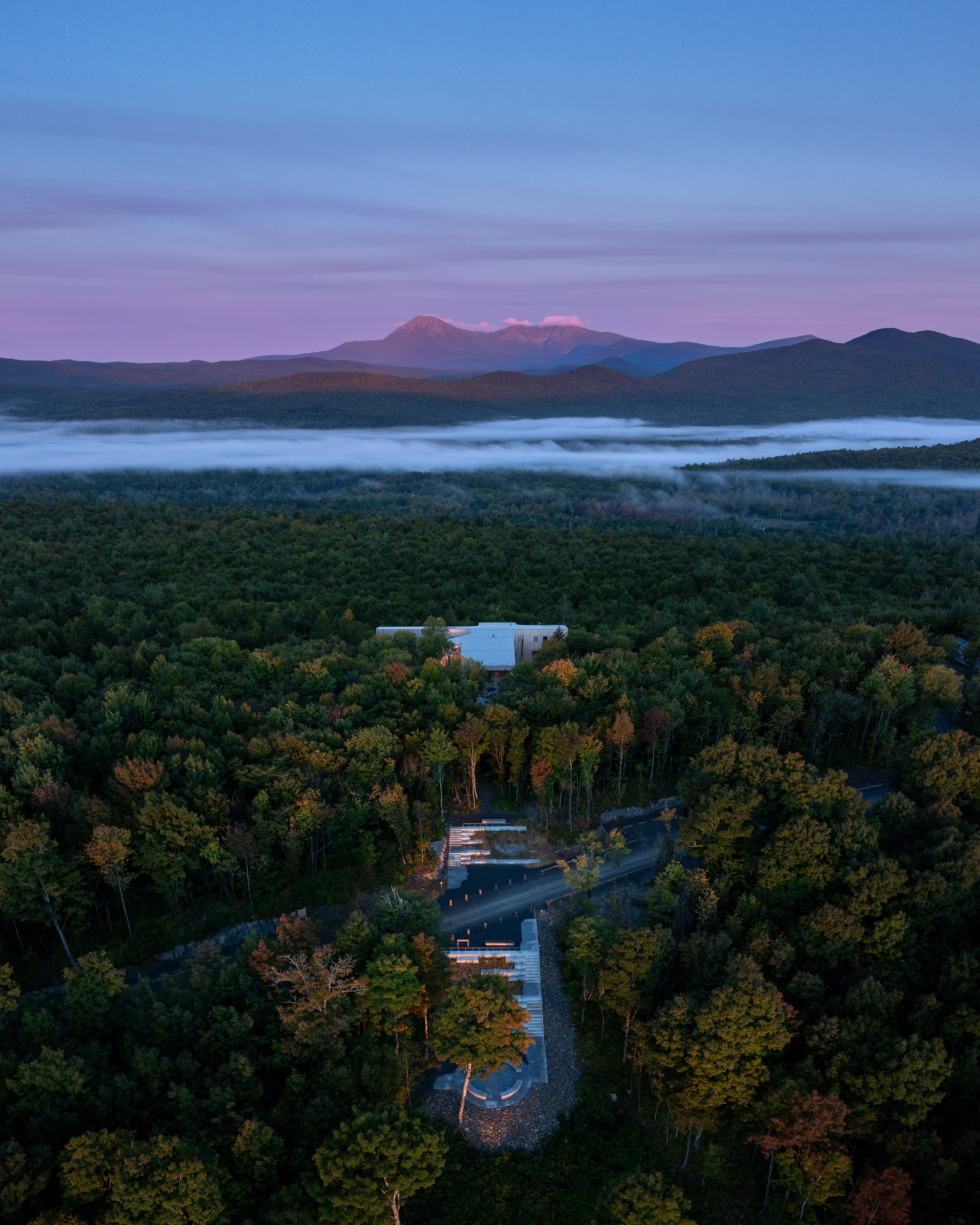
Through their collaboration, the team hoped to create a sustainable and climate-resilient structure imbued with Wabanaki world views – a building that would draw visitors in while encouraging them to experience the natural surroundings. It was to be, as Quimby envisioned, a visitor facility 'that is as inspiring as the endless forest and waterways of the land itself'.
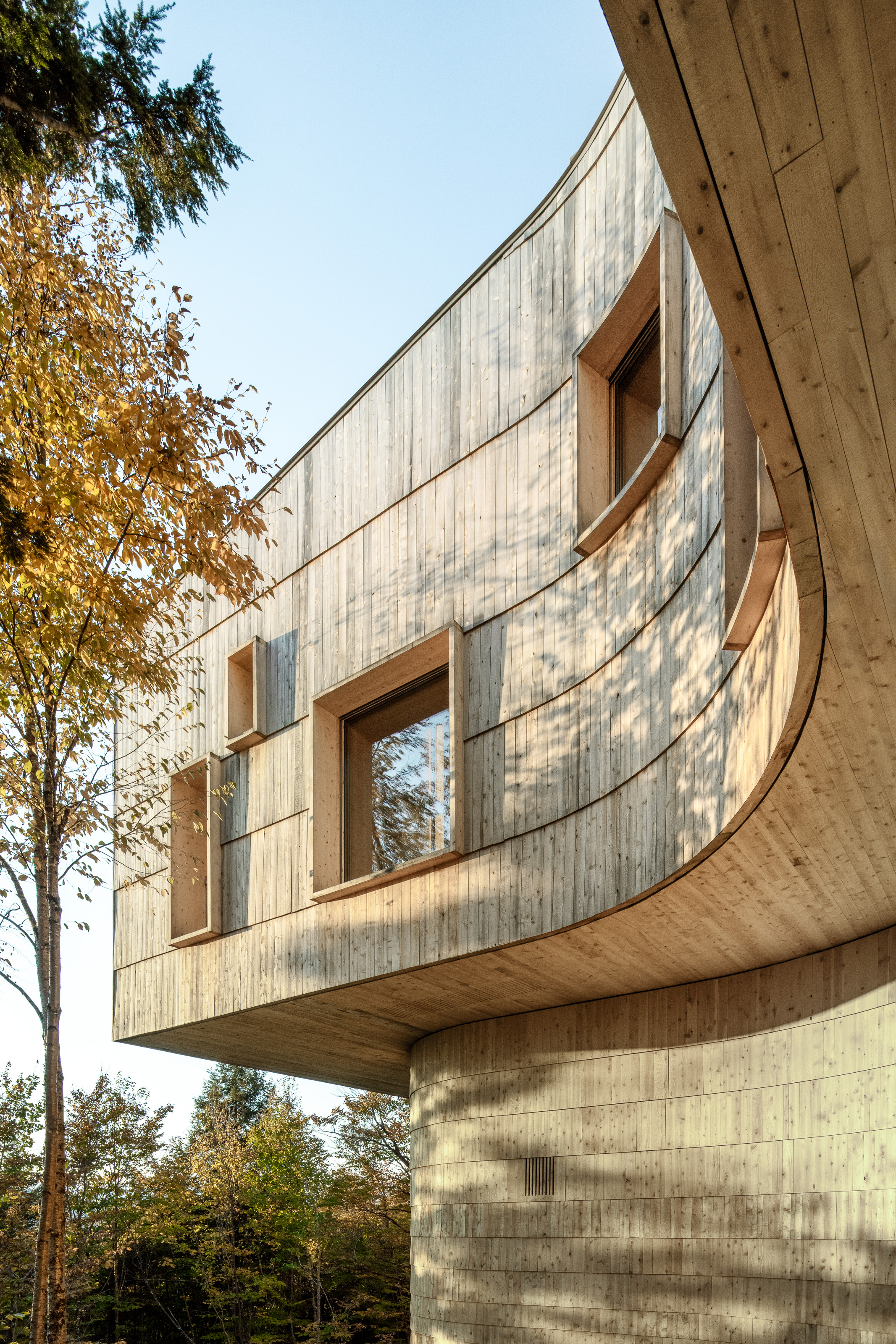
Tekαkαpimək – pronounced deh gah-gah bee mook – is Penobscot for 'as far as one can see'. Cantilevering over Lookout Mountain, the visitor centre offers expansive views out to Mount Katahdin as well as down to the Penobscot River, while remaining obscured from paddlers below. Crushed stone paths lead from the parking to the building and encourage meandering through the site and to a Gathering Circle with four arced benches around a Wabanaki Double Curve motif rendered in stone relief.
Wallpaper* Newsletter
Receive our daily digest of inspiration, escapism and design stories from around the world direct to your inbox.
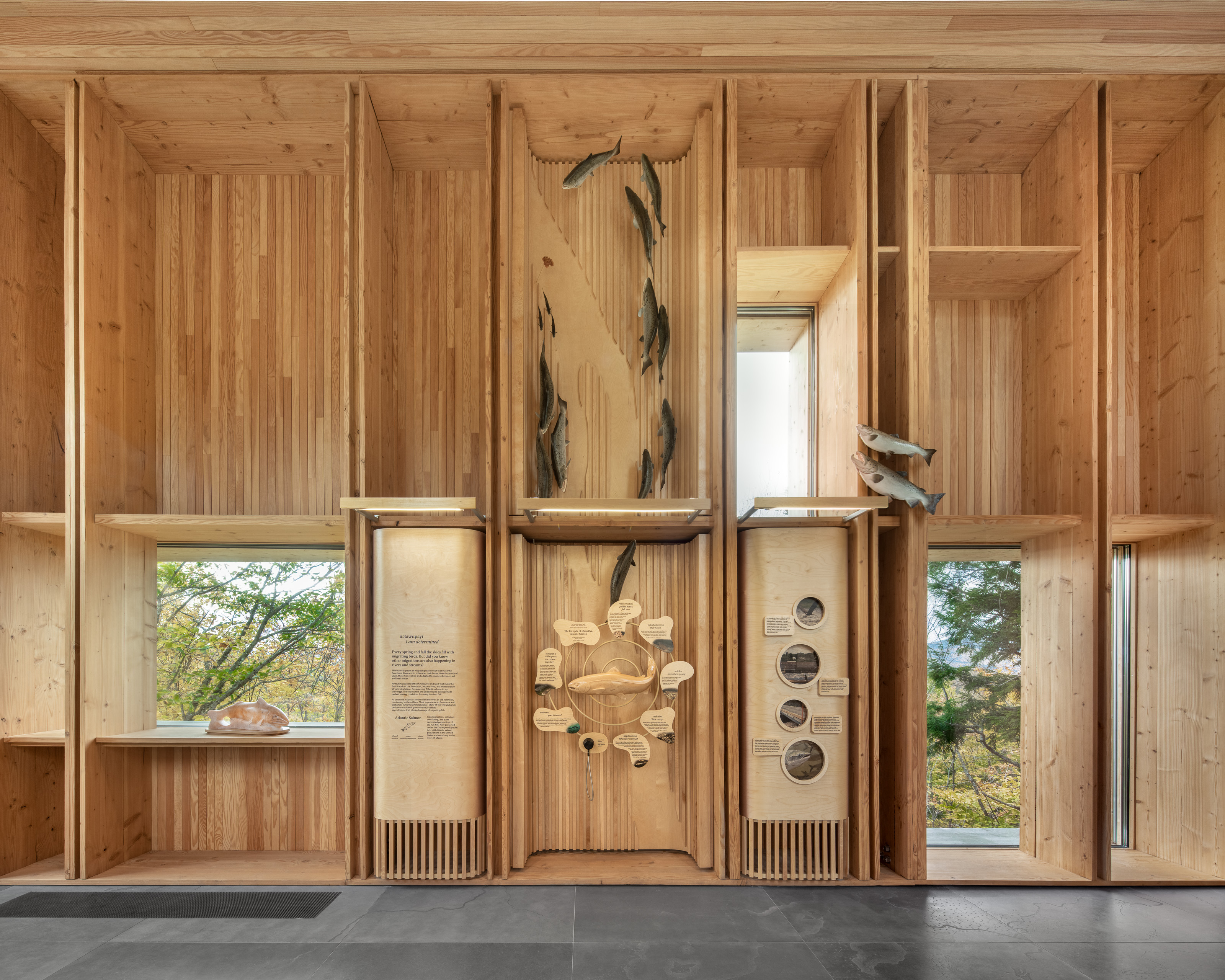
Site elements throughout express the seven directions as understood by the Wabanaki, reinforcing connections to sky, earth, and the centre, and are composed of wood, steel, and locally sourced granite. Bedrock excavated from the site is reused for base material for surfaces as well as riprap for stormwater management. No plants were imported, with the design scheme relying solely on the existing native flora. And, as part of the International Dark Sky Sanctuary, no exterior lighting is employed.
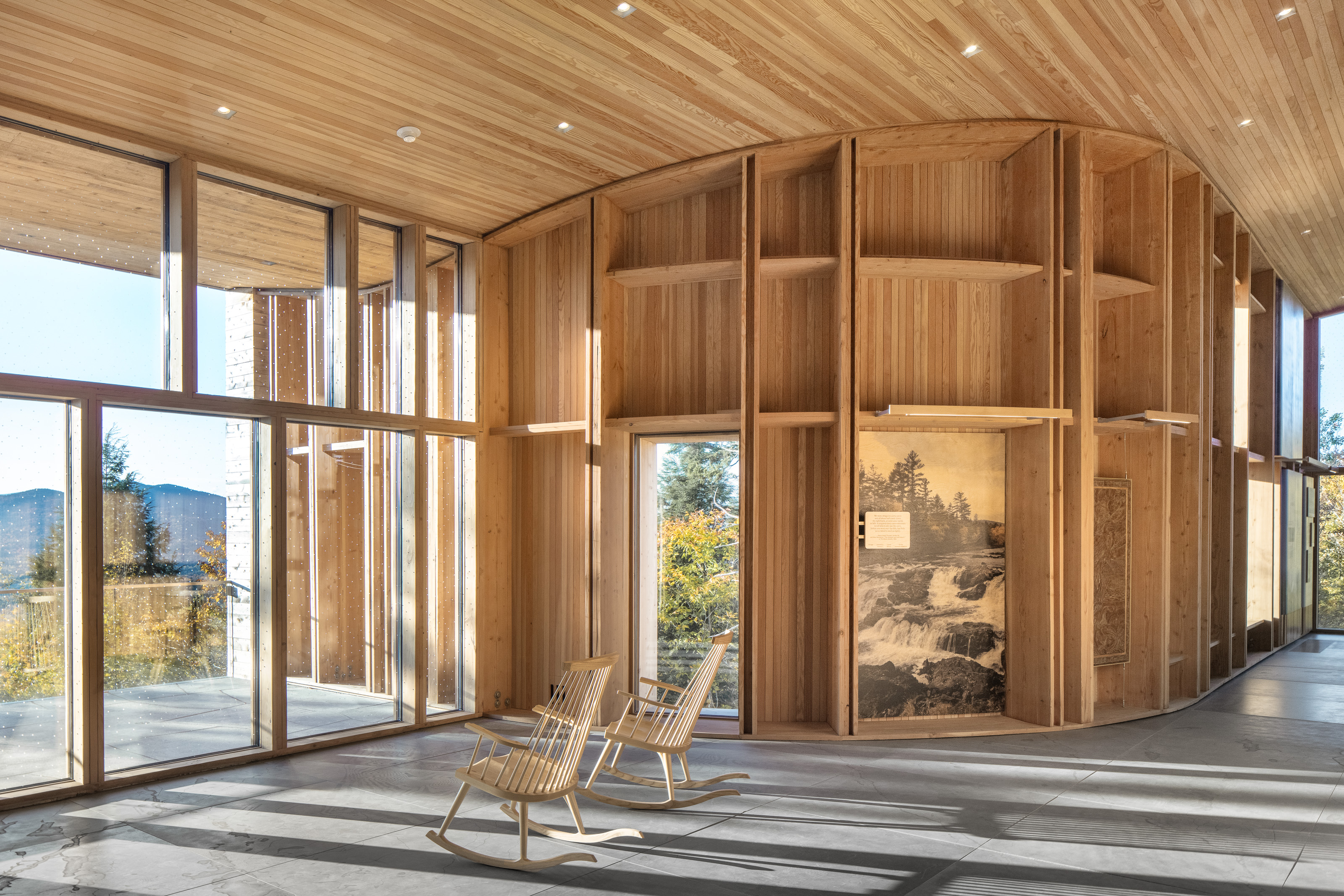
Like the landscape, the building design is informed by its rich context and Wabanaki sensibilities, with abundant curvature throughout. Visitors enter from the east, honouring the rising sun, and proceed to sweeping west-facing vistas. A south wing captures solar heat and light and one to the north focuses on the sky. From the building’s centre, visitors can experience all directions at once. Thick walls provide structure – along with 165 custom Douglas fir glulam columns – and, inside, enable seating and deep window frames.
Punched apertures at varying heights offer views and admit daylight from the four cardinal directions. Focused on accommodating gatherings and providing space for immersive exhibitions, the centre, clad inside with Douglas fir and outside in locally harvested cedar, also houses commissioned works by artists representing the four Wabanaki Nations that are integrated into the architecture. The building is fully off-grid, powered by harnessing solar and thermal energy, and further minimises its carbon footprint through a host of passive strategies for heating and cooling.

Formally and through its use of materials and building systems, the Tekαkαpimək Contact Station is inspired by the Wabanaki people and the inextricable role of nature in their way of life and strives to communicate the value – today and into the future – of design excellence informed by Indigenous perspectives. It is set to formally open to the public in spring 2025.
All Wabanaki Cultural Knowledge and Intellectual Property shared within this project is owned by the Wabanaki Nations
The former managing editor of Architectural Record and The New York Observer, Beth Broome writes about architecture, design, urbanism, and culture. She is based in Brooklyn, New York.
-
 Warp Records announces its first event in over a decade at the Barbican
Warp Records announces its first event in over a decade at the Barbican‘A Warp Happening,' landing 14 June, is guaranteed to be an epic day out
By Tianna Williams
-
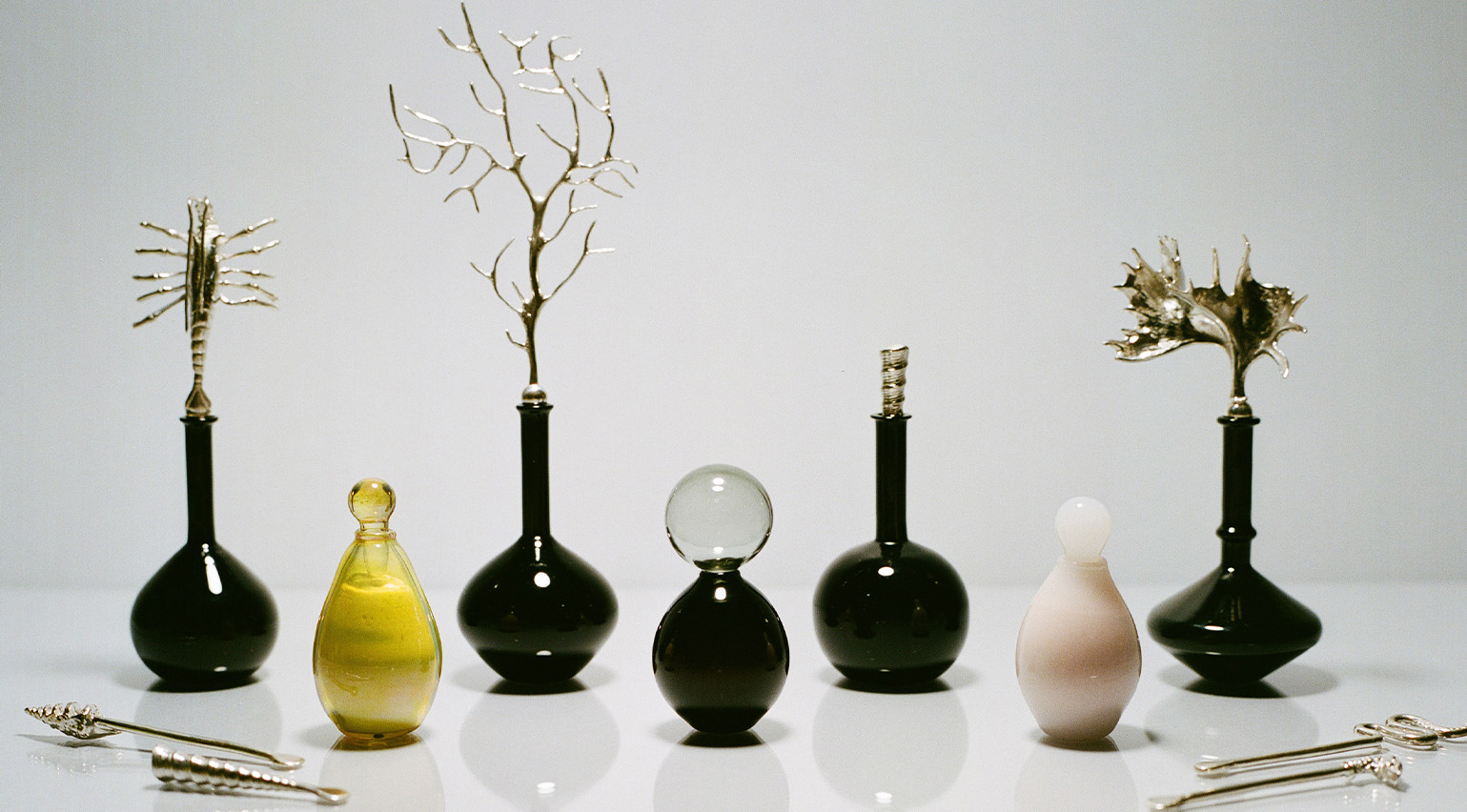 Cure your ‘beauty burnout’ with Kindred Black’s artisanal glassware
Cure your ‘beauty burnout’ with Kindred Black’s artisanal glasswareDoes a cure for ‘beauty burnout’ lie in bespoke design? The founders of Kindred Black think so. Here, they talk Wallpaper* through the brand’s latest made-to-order venture
By India Birgitta Jarvis
-
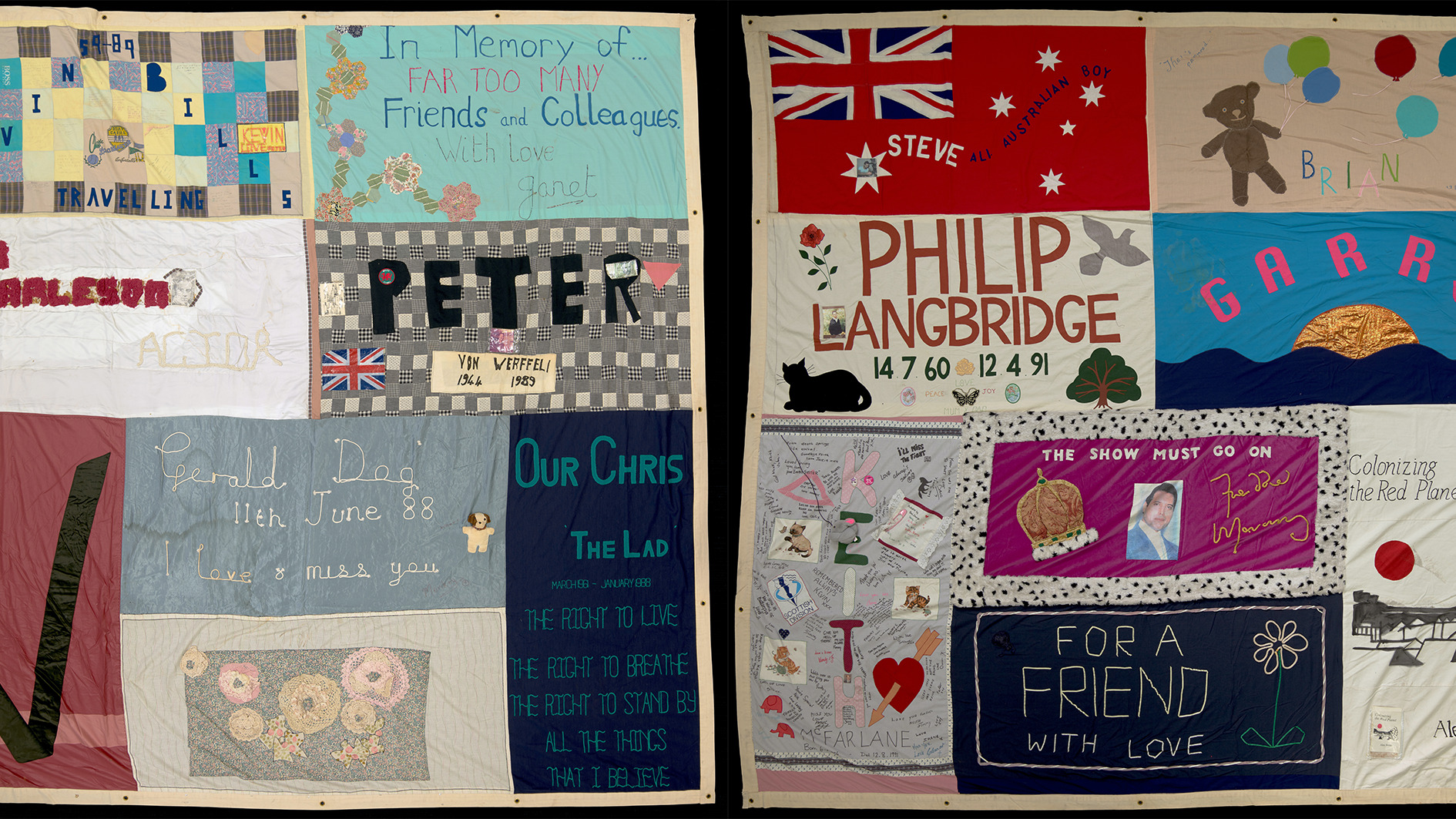 The UK AIDS Memorial Quilt will be shown at Tate Modern
The UK AIDS Memorial Quilt will be shown at Tate ModernThe 42-panel quilt, which commemorates those affected by HIV and AIDS, will be displayed in Tate Modern’s Turbine Hall in June 2025
By Anna Solomon
-
 This minimalist Wyoming retreat is the perfect place to unplug
This minimalist Wyoming retreat is the perfect place to unplugThis woodland home that espouses the virtues of simplicity, containing barely any furniture and having used only three materials in its construction
By Anna Solomon
-
 We explore Franklin Israel’s lesser-known, progressive, deconstructivist architecture
We explore Franklin Israel’s lesser-known, progressive, deconstructivist architectureFranklin Israel, a progressive Californian architect whose life was cut short in 1996 at the age of 50, is celebrated in a new book that examines his work and legacy
By Michael Webb
-
 A new hilltop California home is rooted in the landscape and celebrates views of nature
A new hilltop California home is rooted in the landscape and celebrates views of natureWOJR's California home House of Horns is a meticulously planned modern villa that seeps into its surrounding landscape through a series of sculptural courtyards
By Jonathan Bell
-
 The Frick Collection's expansion by Selldorf Architects is both surgical and delicate
The Frick Collection's expansion by Selldorf Architects is both surgical and delicateThe New York cultural institution gets a $220 million glow-up
By Stephanie Murg
-
 Remembering architect David M Childs (1941-2025) and his New York skyline legacy
Remembering architect David M Childs (1941-2025) and his New York skyline legacyDavid M Childs, a former chairman of architectural powerhouse SOM, has passed away. We celebrate his professional achievements
By Jonathan Bell
-
 The upcoming Zaha Hadid Architects projects set to transform the horizon
The upcoming Zaha Hadid Architects projects set to transform the horizonA peek at Zaha Hadid Architects’ future projects, which will comprise some of the most innovative and intriguing structures in the world
By Anna Solomon
-
 Frank Lloyd Wright’s last house has finally been built – and you can stay there
Frank Lloyd Wright’s last house has finally been built – and you can stay thereFrank Lloyd Wright’s final residential commission, RiverRock, has come to life. But, constructed 66 years after his death, can it be considered a true ‘Wright’?
By Anna Solomon
-
 Heritage and conservation after the fires: what’s next for Los Angeles?
Heritage and conservation after the fires: what’s next for Los Angeles?In the second instalment of our 'Rebuilding LA' series, we explore a way forward for historical treasures under threat
By Mimi Zeiger