First look inside the transformed Television Centre in White City
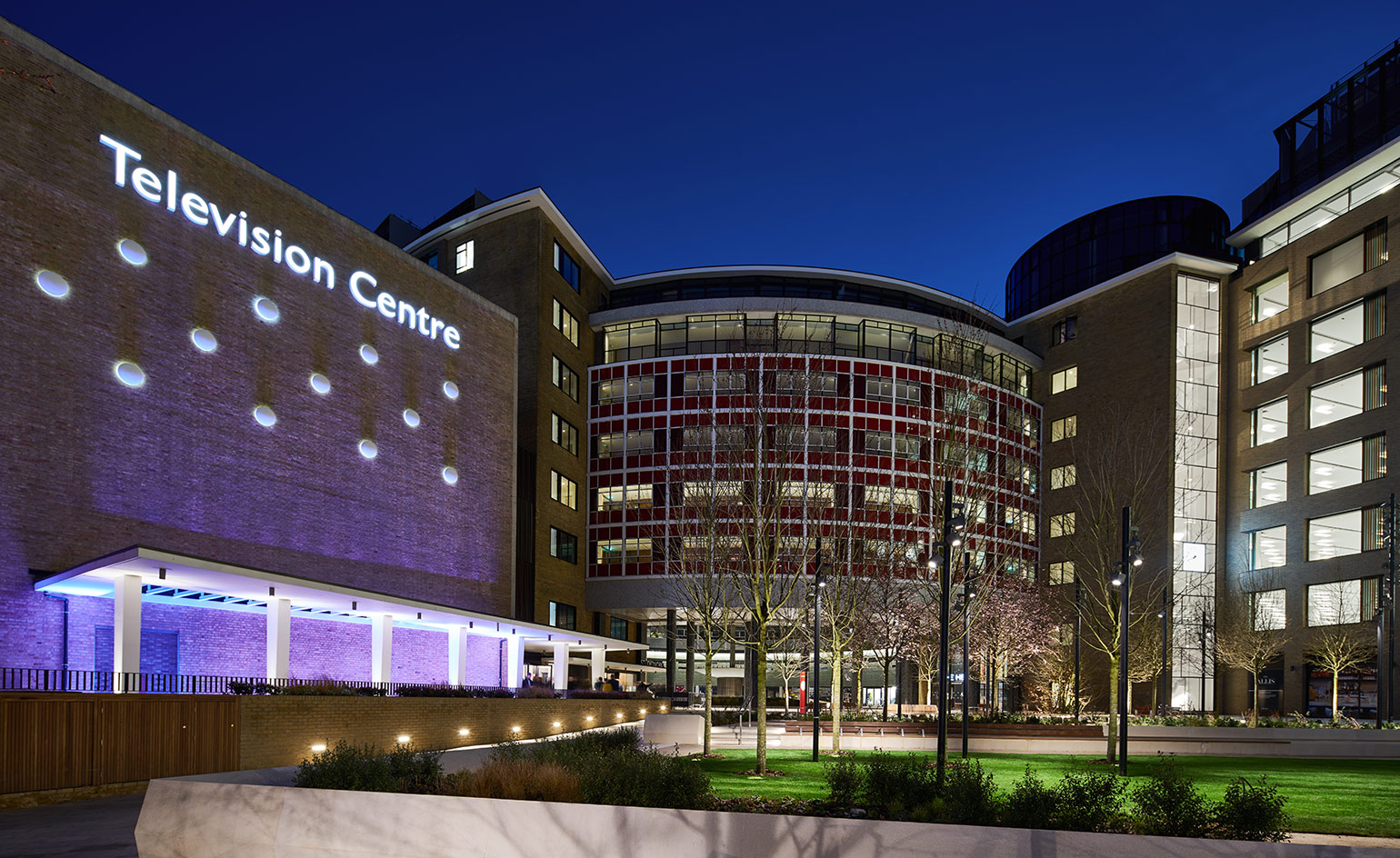
‘This is is a trully mixed-use project’, says Television Centre managing director Alistair Shaw. And indeed, the highly anticipated transformation of the iconic White City complex has been one of West London’s most exciting ongoing developments, including everything from the BBC Worldwide base and BBC Studioworks studios, to residential, soho house, offices, and a number of restaurants. This April, the launch of the residential-led mixed use development marks a new chapter in the iconic site’s life.
The site — that used to house the BBC’s headquarters — contains the Grade-II listed Helios building with its original golden statue and round piazza. This was once off limits to the public but now is open and leads through to Hammersmith park at the back. The architects, AHMM, worked on retaining as much of the history and the culture of the place as possible, they explain, however peppering it with new and contemporary elements and spaces. So the instantly recognisable round courtyard has been maintained, white overlooking windows were replaced with exact same but new and improved equivalents. ‘Most of the square still looks as it was the day it was built’, says Paul Monaghan of AHMM.
The common areas include the original, thin and elegant mid-century modern staircase and striking fin walls, adding further character to the residential element – matched by a new lifts core and terrazzo floor that references the original design. The apartments have been cleverly designed with plenty of hidden storage and built in furniture that multi tasks as a space-saving strategy, inspired at the same time by the building’s Fifties architecture. Interiors have been composed by Suzy Hoodless.
The complex also includes retail and leisure facilities, as well as a new 45-bedroom Soho House hotel and gym – the company’s largest ever, nestled underground and accessed via a core in the statue’s plinth. ‘At once a home, a place of work and a true destination, we look forward to welcoming all to Television Centre as it relaunches this April’, adds Haw.
This is just the first phase in the landmark complex’s grand plans. There’s affordable house by Maccreanor Lavington still to come, as well as more office and residential buildings by firms such as dRMM and Duggan Morris. In the meantime, a slew of dynamic, emerging practices have been enlisted to work on a series of penthouses — designs by Coffey Architects, Piercy and Company, Acher Architects and Haptic are due to be revealed in the summer. Watch this space.
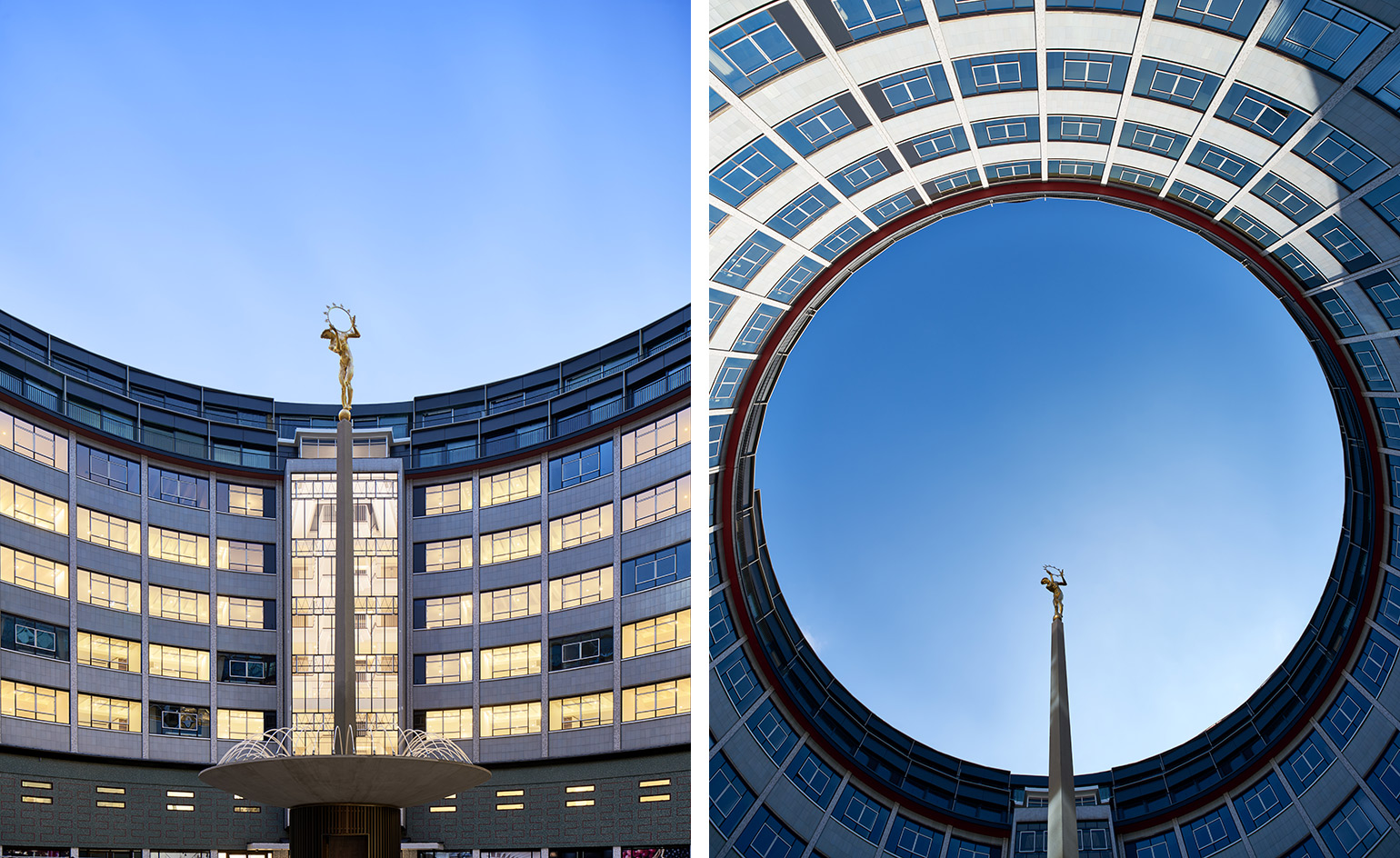
Created in and around the former BBC headquarters in White City, the scheme is one of the few large scale mixed use developments in the heart of London. Photography: GG Archard
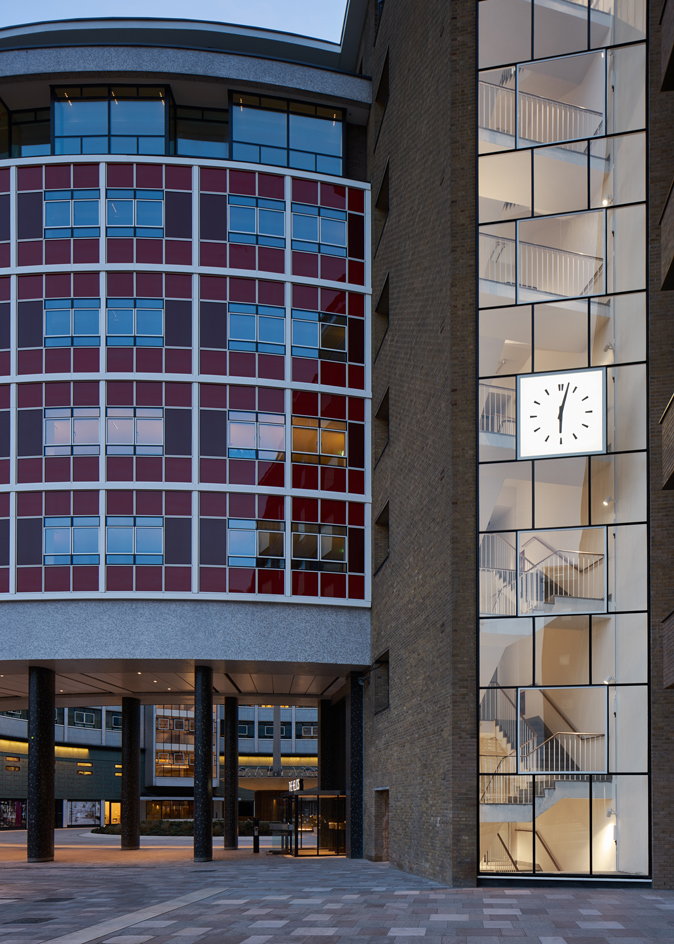
The complex includes the iconic Helios building and round courtyard. Photography: GG Archard
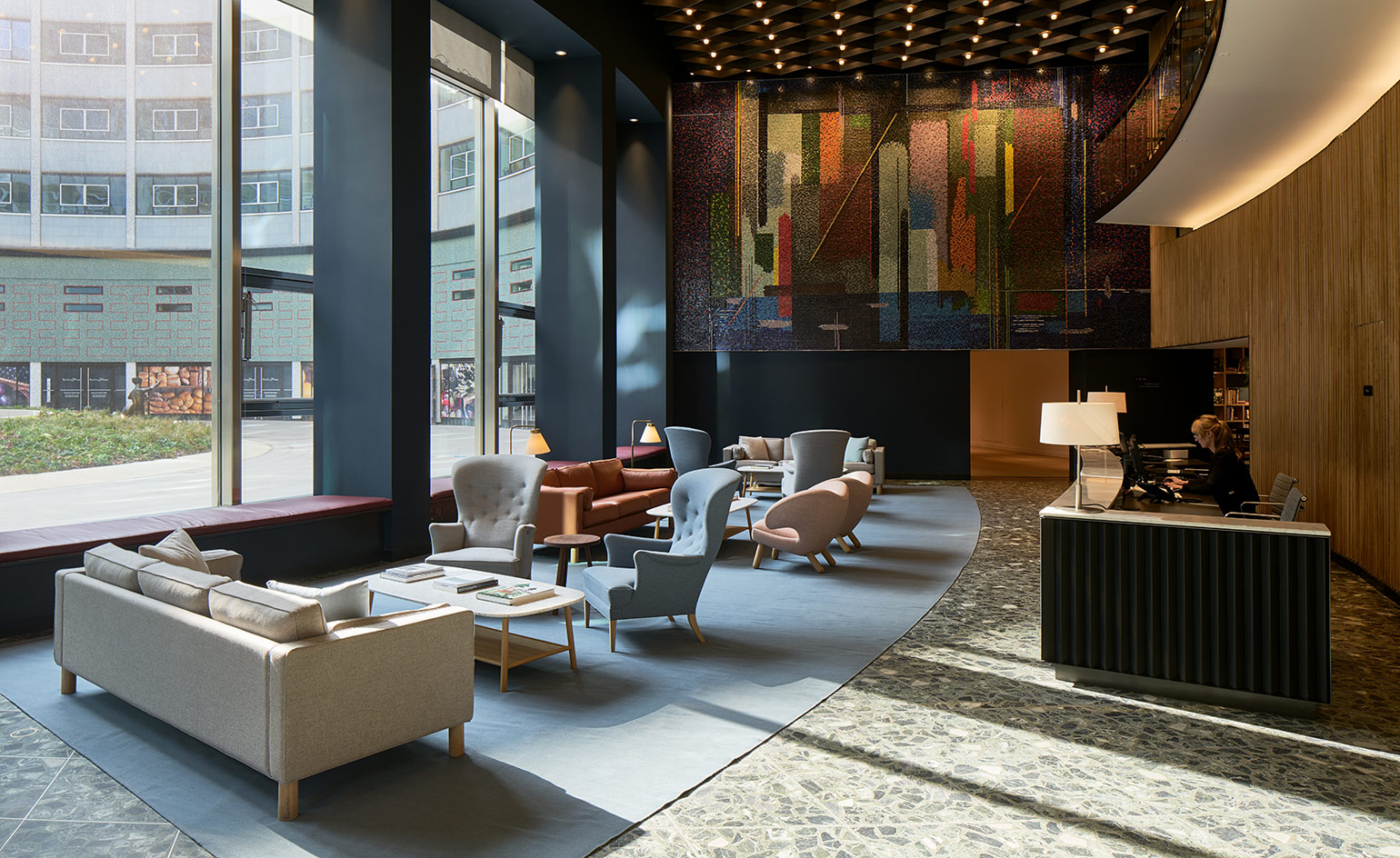
The piazza, which used to be closed off, is now open to the public and also contains the entrance and lobbies to the refreshed building's residential element. Photography: GG Archard
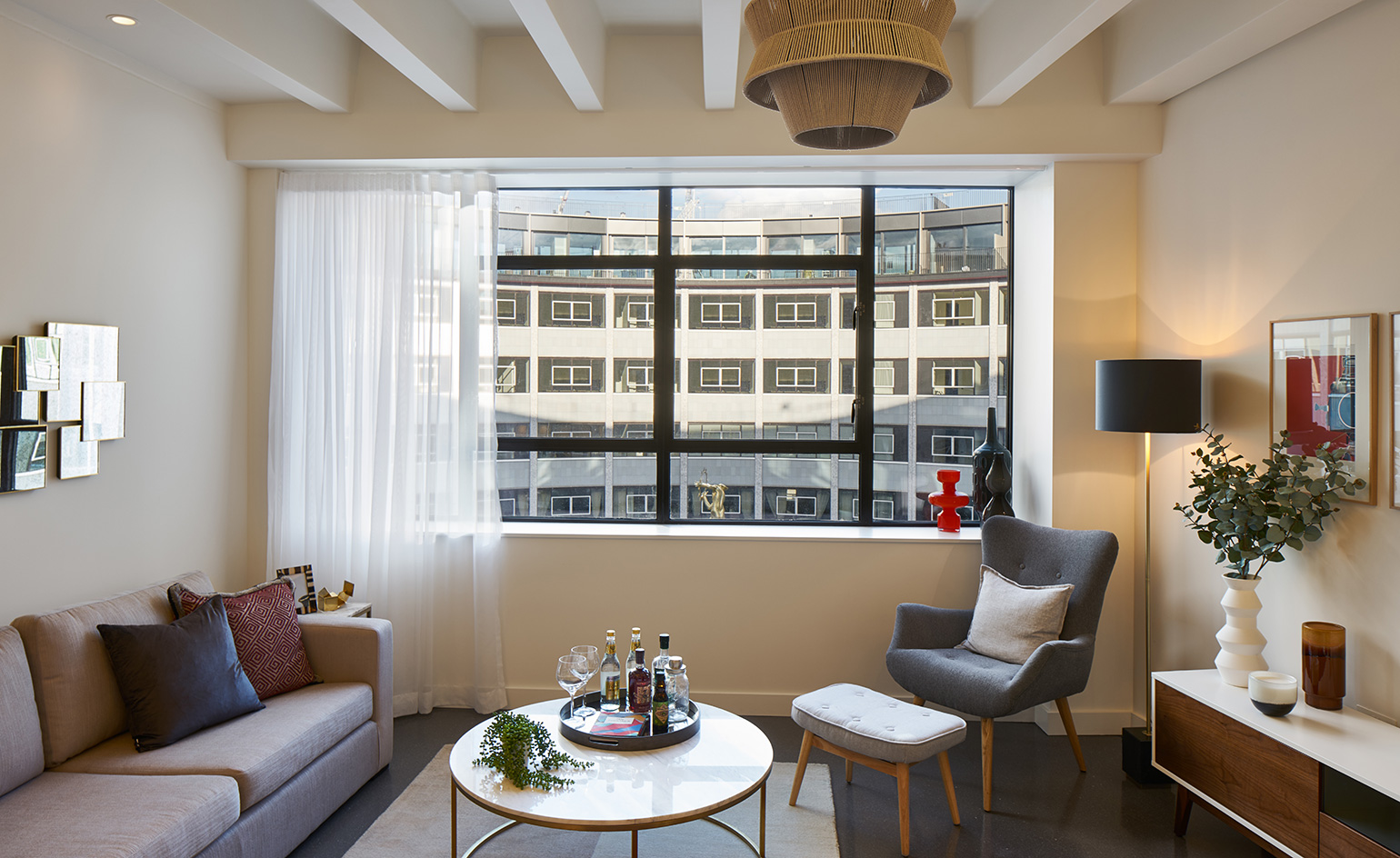
The building contains a variety of apartments designed by AHMM with interiors by Suzy Hoodless. Photography: GG Archard
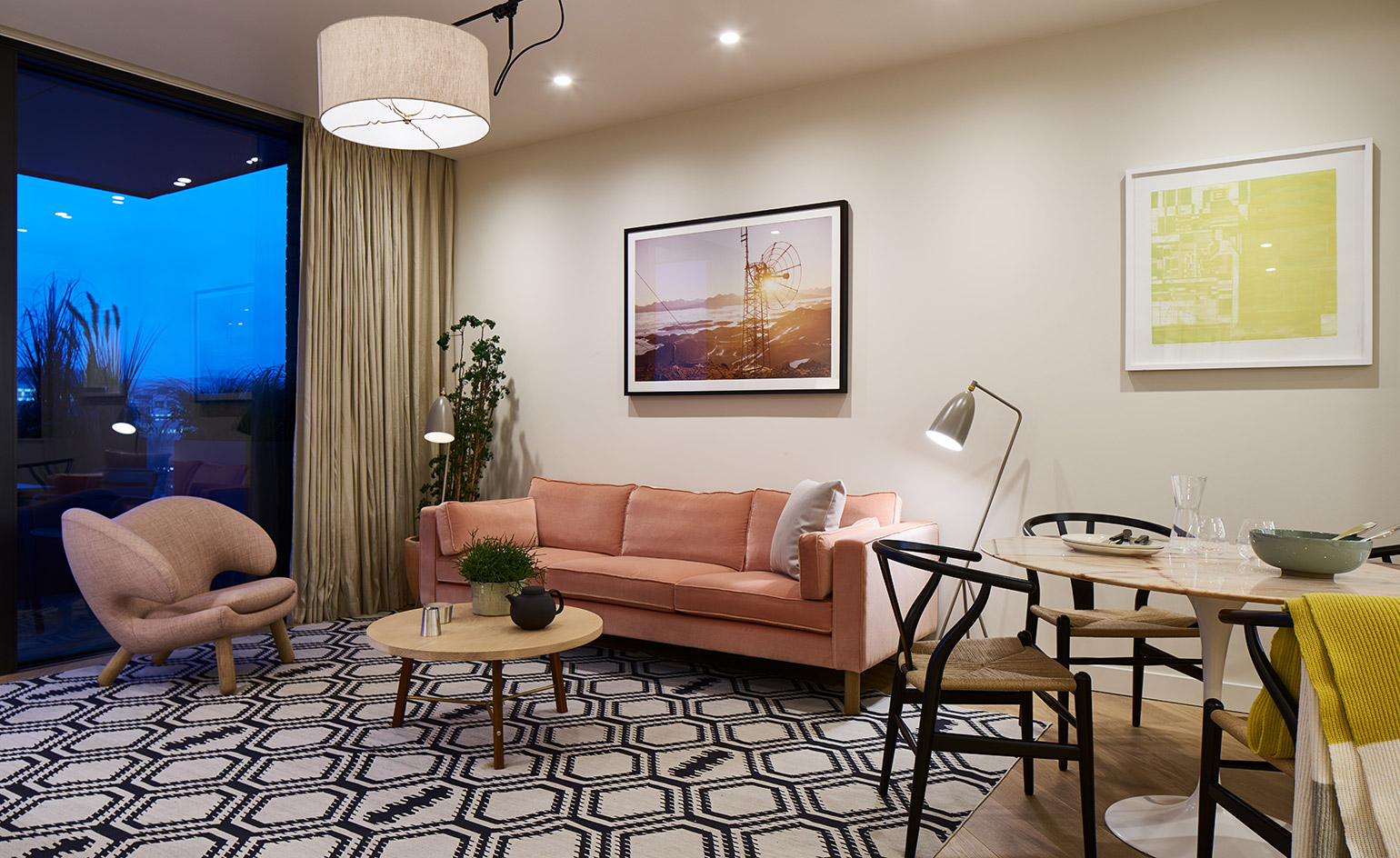
The space was inspired by the original building's mid-century Modern style. Photography: GG Archard
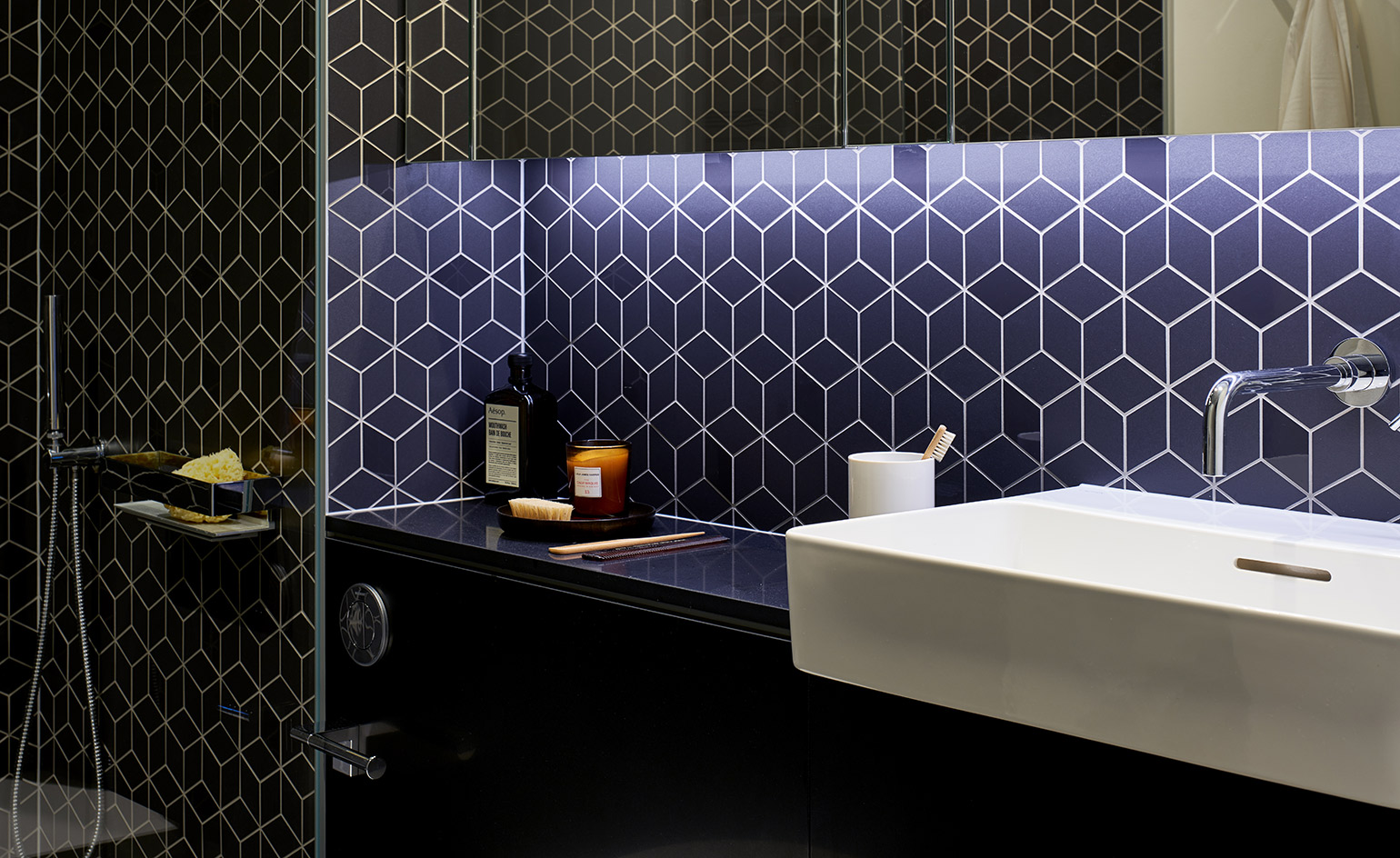
Built in furniture that multi tasks ensures some clever space saving inside the apartments. Photography: GG Archard
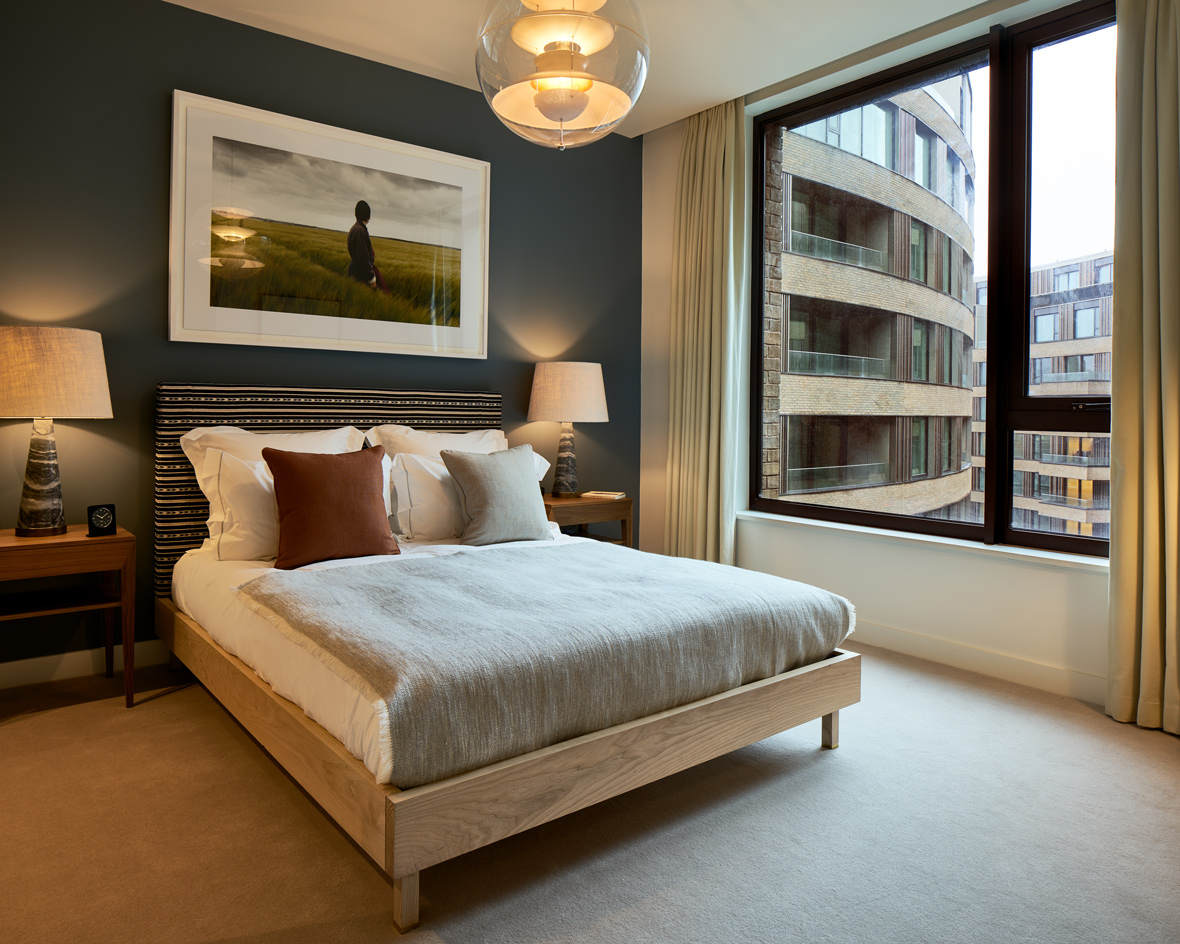
Television Centre is a joint venture development between Mitsui Fudosan, AIMCo and Stanhope. Photography: GG Archard
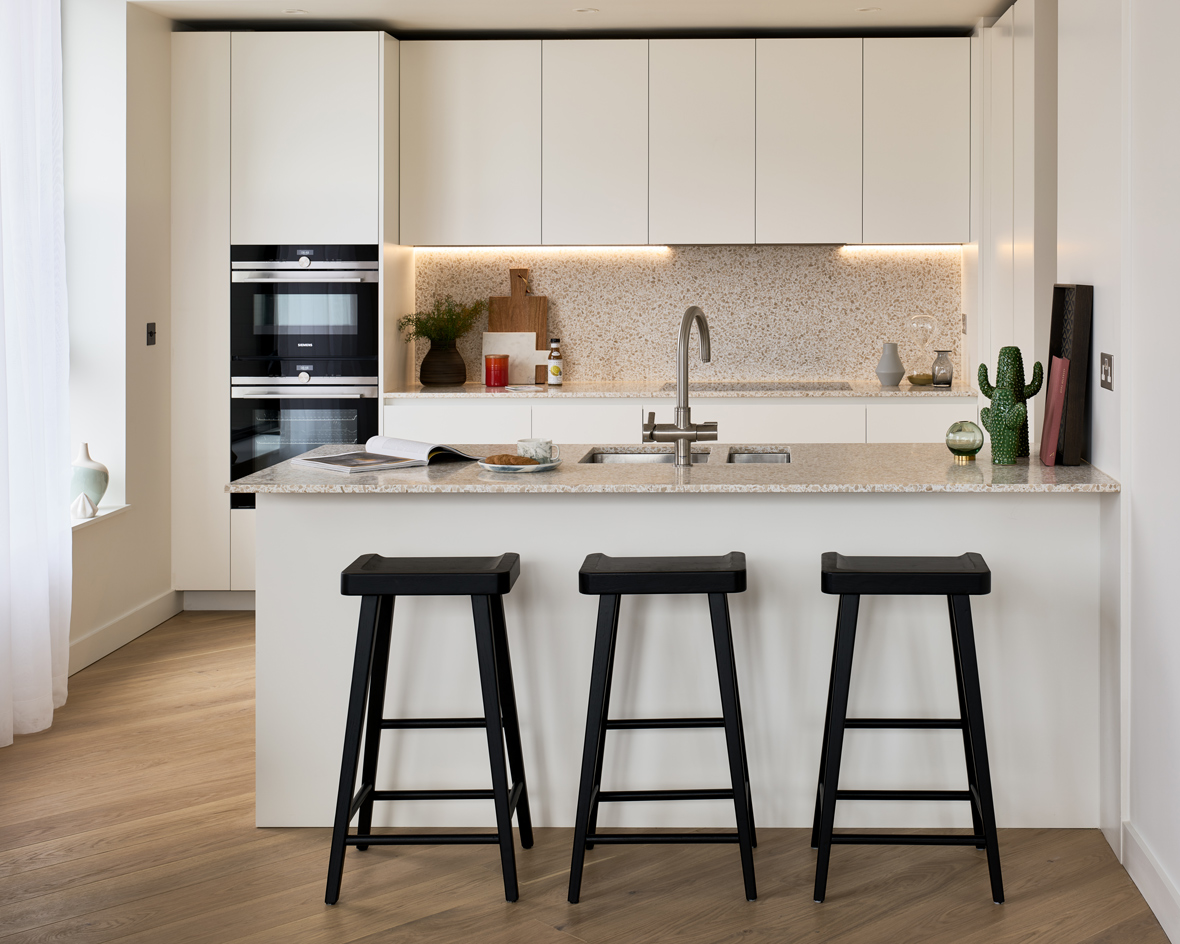
Television Centre’s homes sit in the existing circular Grade-II listed Helios building. Photography: GG Archard
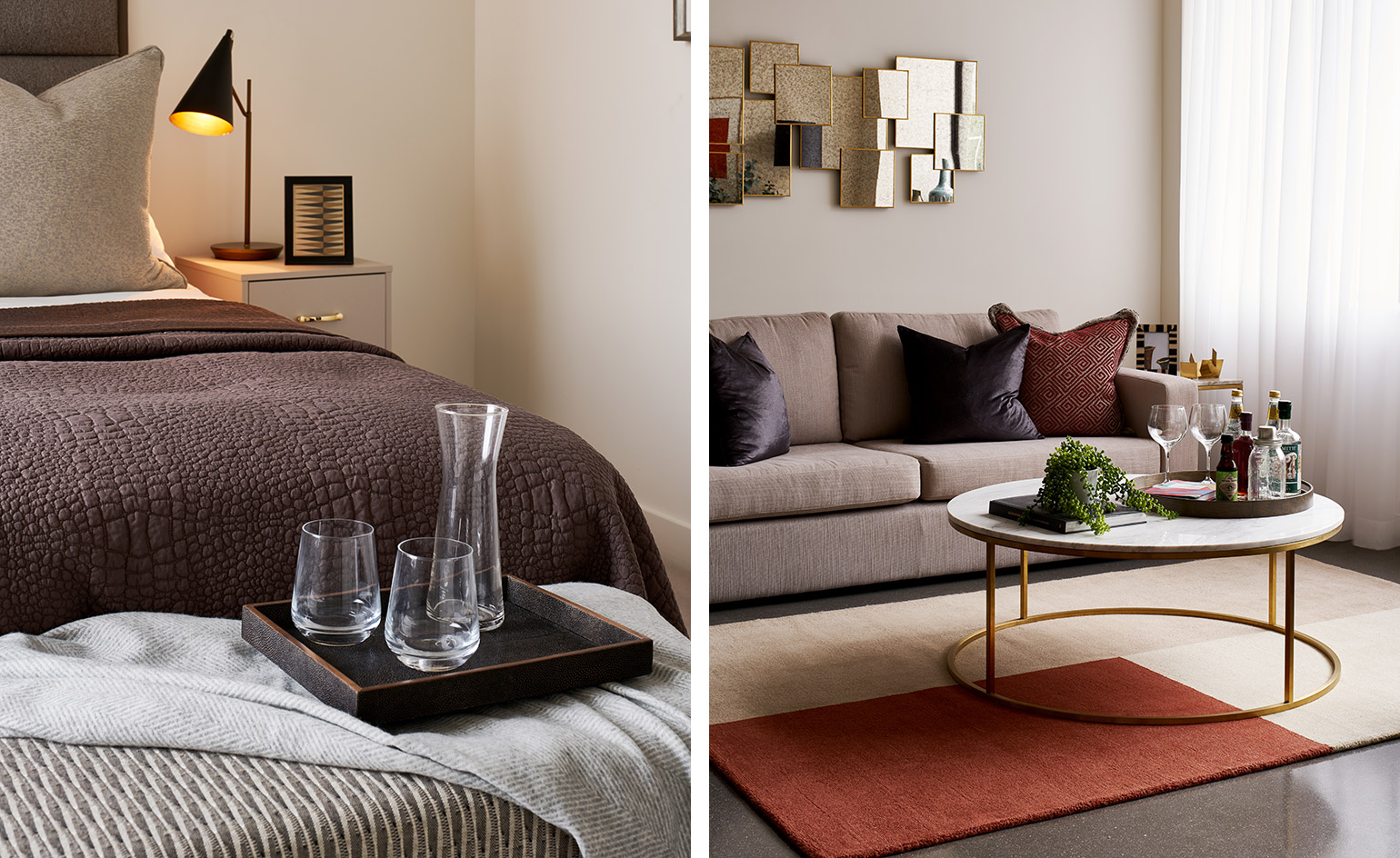
While referencing their 1950s heritage, the apartments have been fitted to suit 21st century living. Photography: GG Archard
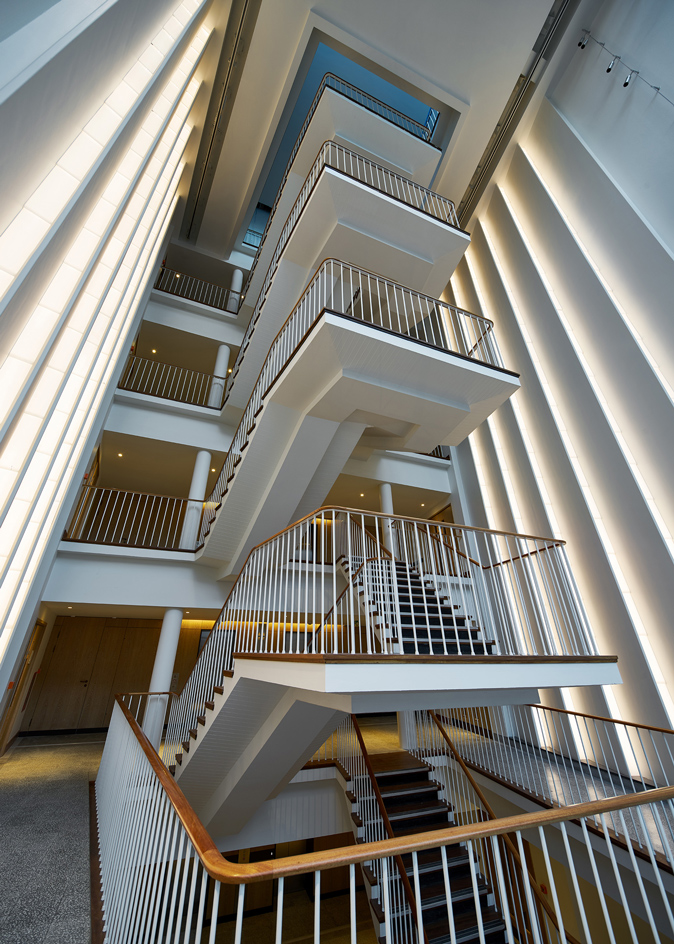
A restored, original staircase forms part of the residential building, as a nod to the complex's iconic heritage. Photography: GG Archard
INFORMATION
For more information visit the website of AHMM
Wallpaper* Newsletter
Receive our daily digest of inspiration, escapism and design stories from around the world direct to your inbox.
Ellie Stathaki is the Architecture & Environment Director at Wallpaper*. She trained as an architect at the Aristotle University of Thessaloniki in Greece and studied architectural history at the Bartlett in London. Now an established journalist, she has been a member of the Wallpaper* team since 2006, visiting buildings across the globe and interviewing leading architects such as Tadao Ando and Rem Koolhaas. Ellie has also taken part in judging panels, moderated events, curated shows and contributed in books, such as The Contemporary House (Thames & Hudson, 2018), Glenn Sestig Architecture Diary (2020) and House London (2022).
-
 Extreme Cashmere reimagines retail with its new Amsterdam store: ‘You want to take your shoes off and stay’
Extreme Cashmere reimagines retail with its new Amsterdam store: ‘You want to take your shoes off and stay’Wallpaper* takes a tour of Extreme Cashmere’s new Amsterdam store, a space which reflects the label’s famed hospitality and unconventional approach to knitwear
By Jack Moss
-
 Titanium watches are strong, light and enduring: here are some of the best
Titanium watches are strong, light and enduring: here are some of the bestBrands including Bremont, Christopher Ward and Grand Seiko are exploring the possibilities of titanium watches
By Chris Hall
-
 Warp Records announces its first event in over a decade at the Barbican
Warp Records announces its first event in over a decade at the Barbican‘A Warp Happening,' landing 14 June, is guaranteed to be an epic day out
By Tianna Williams
-
 A new London house delights in robust brutalist detailing and diffused light
A new London house delights in robust brutalist detailing and diffused lightLondon's House in a Walled Garden by Henley Halebrown was designed to dovetail in its historic context
By Jonathan Bell
-
 A Sussex beach house boldly reimagines its seaside typology
A Sussex beach house boldly reimagines its seaside typologyA bold and uncompromising Sussex beach house reconfigures the vernacular to maximise coastal views but maintain privacy
By Jonathan Bell
-
 This 19th-century Hampstead house has a raw concrete staircase at its heart
This 19th-century Hampstead house has a raw concrete staircase at its heartThis Hampstead house, designed by Pinzauer and titled Maresfield Gardens, is a London home blending new design and traditional details
By Tianna Williams
-
 An octogenarian’s north London home is bold with utilitarian authenticity
An octogenarian’s north London home is bold with utilitarian authenticityWoodbury residence is a north London home by Of Architecture, inspired by 20th-century design and rooted in functionality
By Tianna Williams
-
 What is DeafSpace and how can it enhance architecture for everyone?
What is DeafSpace and how can it enhance architecture for everyone?DeafSpace learnings can help create profoundly sense-centric architecture; why shouldn't groundbreaking designs also be inclusive?
By Teshome Douglas-Campbell
-
 The dream of the flat-pack home continues with this elegant modular cabin design from Koto
The dream of the flat-pack home continues with this elegant modular cabin design from KotoThe Niwa modular cabin series by UK-based Koto architects offers a range of elegant retreats, designed for easy installation and a variety of uses
By Jonathan Bell
-
 Are Derwent London's new lounges the future of workspace?
Are Derwent London's new lounges the future of workspace?Property developer Derwent London’s new lounges – created for tenants of its offices – work harder to promote community and connection for their users
By Emily Wright
-
 Showing off its gargoyles and curves, The Gradel Quadrangles opens in Oxford
Showing off its gargoyles and curves, The Gradel Quadrangles opens in OxfordThe Gradel Quadrangles, designed by David Kohn Architects, brings a touch of playfulness to Oxford through a modern interpretation of historical architecture
By Shawn Adams