Tenerife School of Dramatic Arts
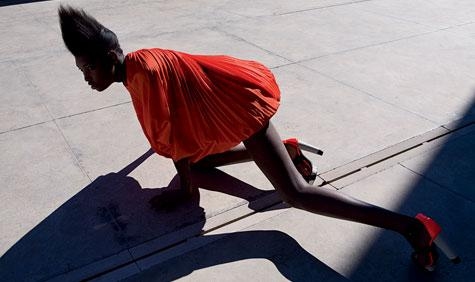
Our more avid readers know that in Wallpaper* we’ve a soft spot for dramatic sculptural concrete and great architecture, so when we saw the Tenerife School of Dramatic Arts we knew it would be ideal for our next special production of fashion and architecture, our ‘Shadow Lands’ story for W*120.
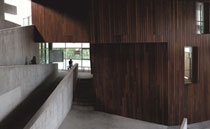
The building, designed by local firm GPY Arquitectos, enjoys distinct sculptural qualities as well as functional ones; the architects aimed to create a link between the land and the body - every actor’s main tool. The built result, situated among more academic buildings – the Faculty of Fine Arts and the Music Conservatory are nearby – definitely stands out.
The design makes the most out of its steep hillside location. The architects placed all the main uses below street level, while the building’s roof follows the angle of the slope. Working with simple, basic materials - raw concrete and dark IPE hardwood – the architects’ moulded deep three-dimensional forms, like the main patio’s ceiling, created from the roof’s folding.
The closed central patio is defined by a building on each side; a reinforced concrete one, including teaching areas, reception and storage rooms; and a wooden-clad one, which houses the school’s administration and library. The sides are connected with the building’s system of ramps, zigzagging down to the patio, from the street level.
The building’s strong flowing form represents an active urban stage, using as backdrop the whole of the city of Santa Cruz. In fact, cleverly-used, the semi-open central courtyard often acts as the main performance space and an open-air auditorium, so the actors would be performing in front of a real background of sea, sky and mountains, instead of an enclosed space. Of course any other space in the building, from the classrooms, to the storage, teachers and students’ areas, can potentially be used for performances, with of course the additional dedicated rehearsal spaces spread across the school, all fitted with the necessary equipment.
Our creative pairing of hard geometric architecture and glamorous fashion could not happen in a more expressive and theatrical space. The School of Dramatic Arts created the ideal setting for our ‘Shadow Lands’ fashion story, showcasing this season’s graphic trends and shapes underlined by a dynamic light and shade relationship.
ADDRESS
Wallpaper* Newsletter
Receive our daily digest of inspiration, escapism and design stories from around the world direct to your inbox.
GPY Arquitectos
C/Castillo 56
E-38003 Santa Cruz de Tenerife
Ellie Stathaki is the Architecture & Environment Director at Wallpaper*. She trained as an architect at the Aristotle University of Thessaloniki in Greece and studied architectural history at the Bartlett in London. Now an established journalist, she has been a member of the Wallpaper* team since 2006, visiting buildings across the globe and interviewing leading architects such as Tadao Ando and Rem Koolhaas. Ellie has also taken part in judging panels, moderated events, curated shows and contributed in books, such as The Contemporary House (Thames & Hudson, 2018), Glenn Sestig Architecture Diary (2020) and House London (2022).
-
 Seven things not to miss on your sunny escape to Palm Springs
Seven things not to miss on your sunny escape to Palm SpringsIt’s a prime time for Angelenos, and others, to head out to Palm Springs; here’s where to have fun on your getaway
By Carole Dixon
-
 Microsoft vs Google: where is the battle for the ultimate AI assistant taking us?
Microsoft vs Google: where is the battle for the ultimate AI assistant taking us?Tech editor Jonathan Bell reflects on Microsoft’s Copilot, Google’s Gemini, plus the state of the art in SEO, wayward algorithms, video generation and the never-ending quest for the definition of ‘good content’
By Jonathan Bell
-
 ‘Independence, community, legacy’: inside a new book documenting the history of cult British streetwear label Aries
‘Independence, community, legacy’: inside a new book documenting the history of cult British streetwear label AriesRizzoli’s ‘Aries Arise Archive’ documents the last ten years of the ‘independent, rebellious’ London-based label. Founder Sofia Prantera tells Wallpaper* the story behind the project
By Jack Moss
-
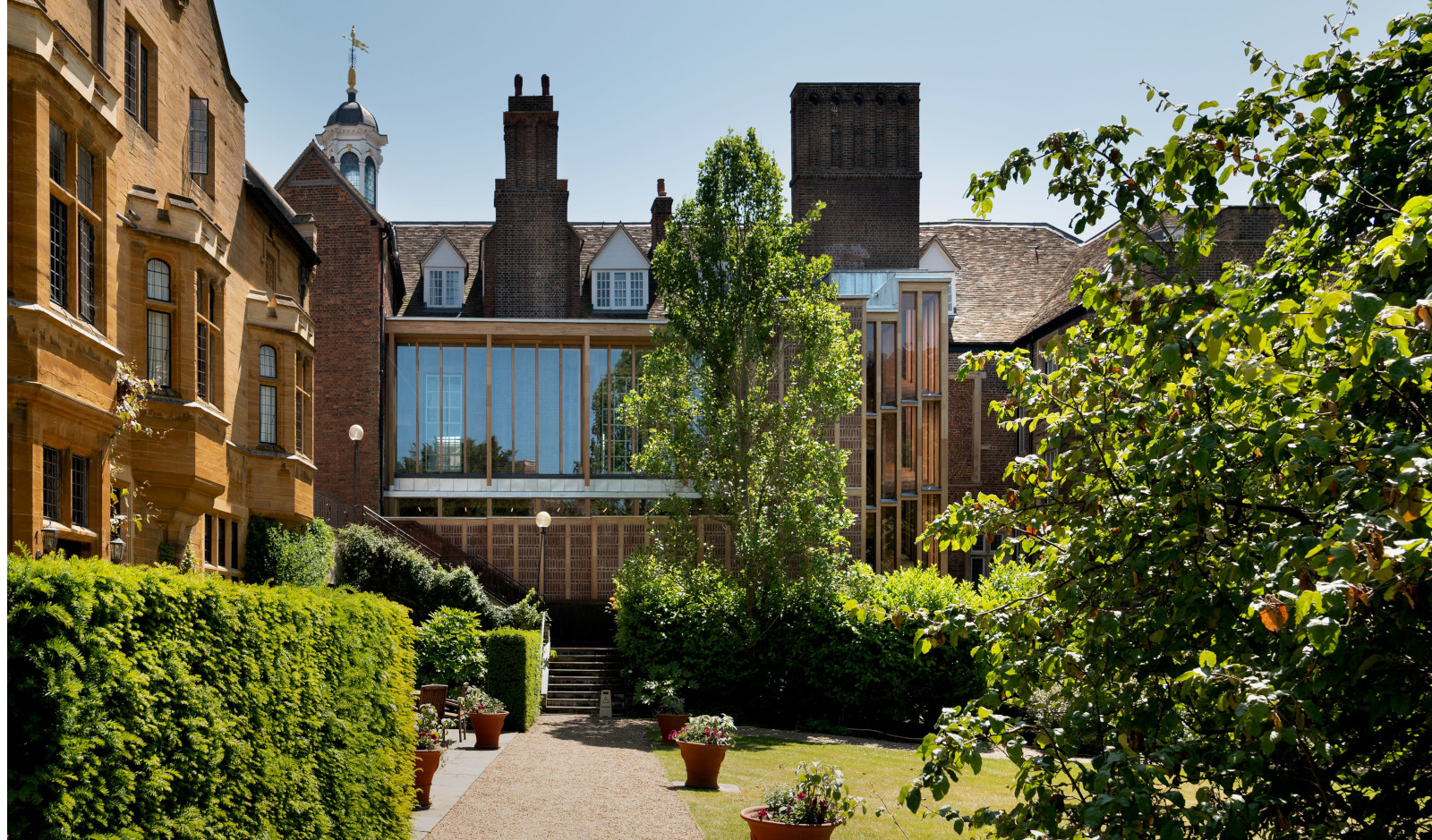 River Wing at Clare College responds to its historic Cambridge heritage
River Wing at Clare College responds to its historic Cambridge heritageUniversity of Cambridge opens its new River Wing on Clare College Old Court, uniting modern technology with historic design
By Clare Dowdy
-
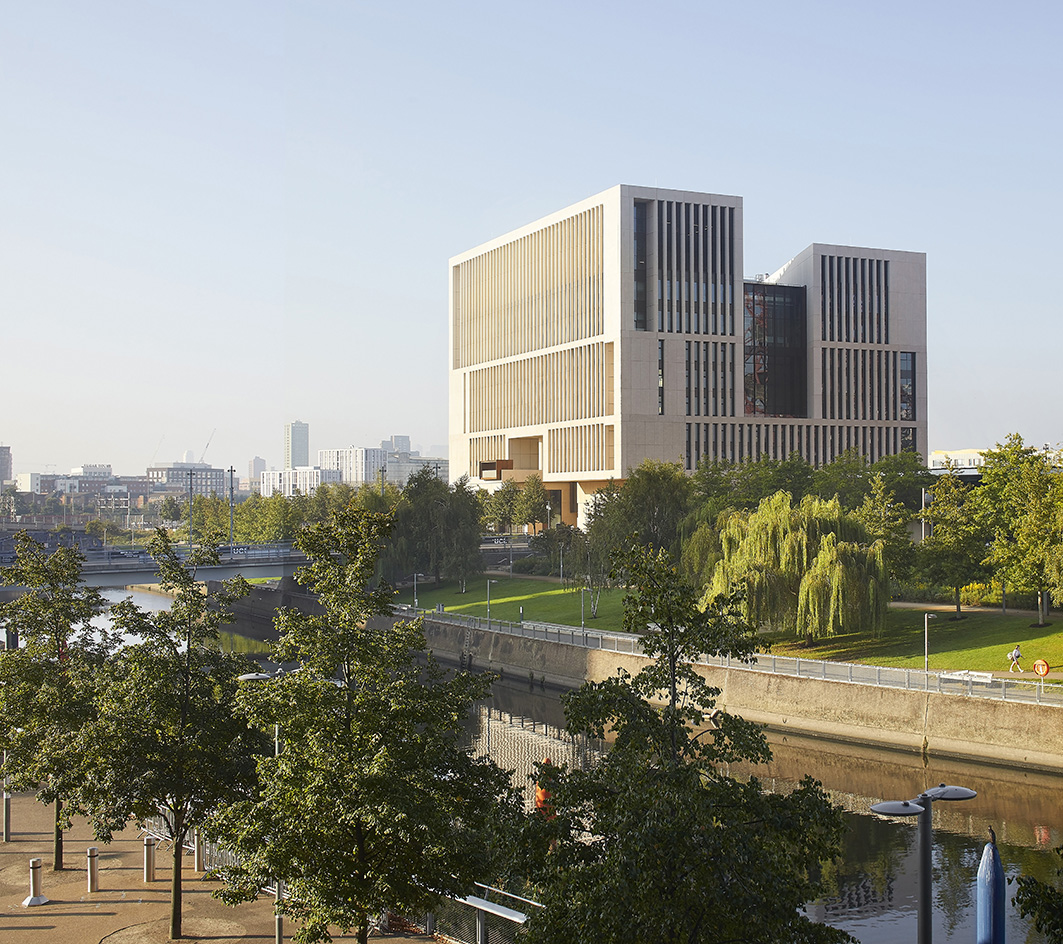 UCL East Marshgate seeks to redefine the university campus of the future
UCL East Marshgate seeks to redefine the university campus of the futureUCL East Marshgate by Stanton Williams is completed and gears up to welcome its students in east London
By Ellie Stathaki
-
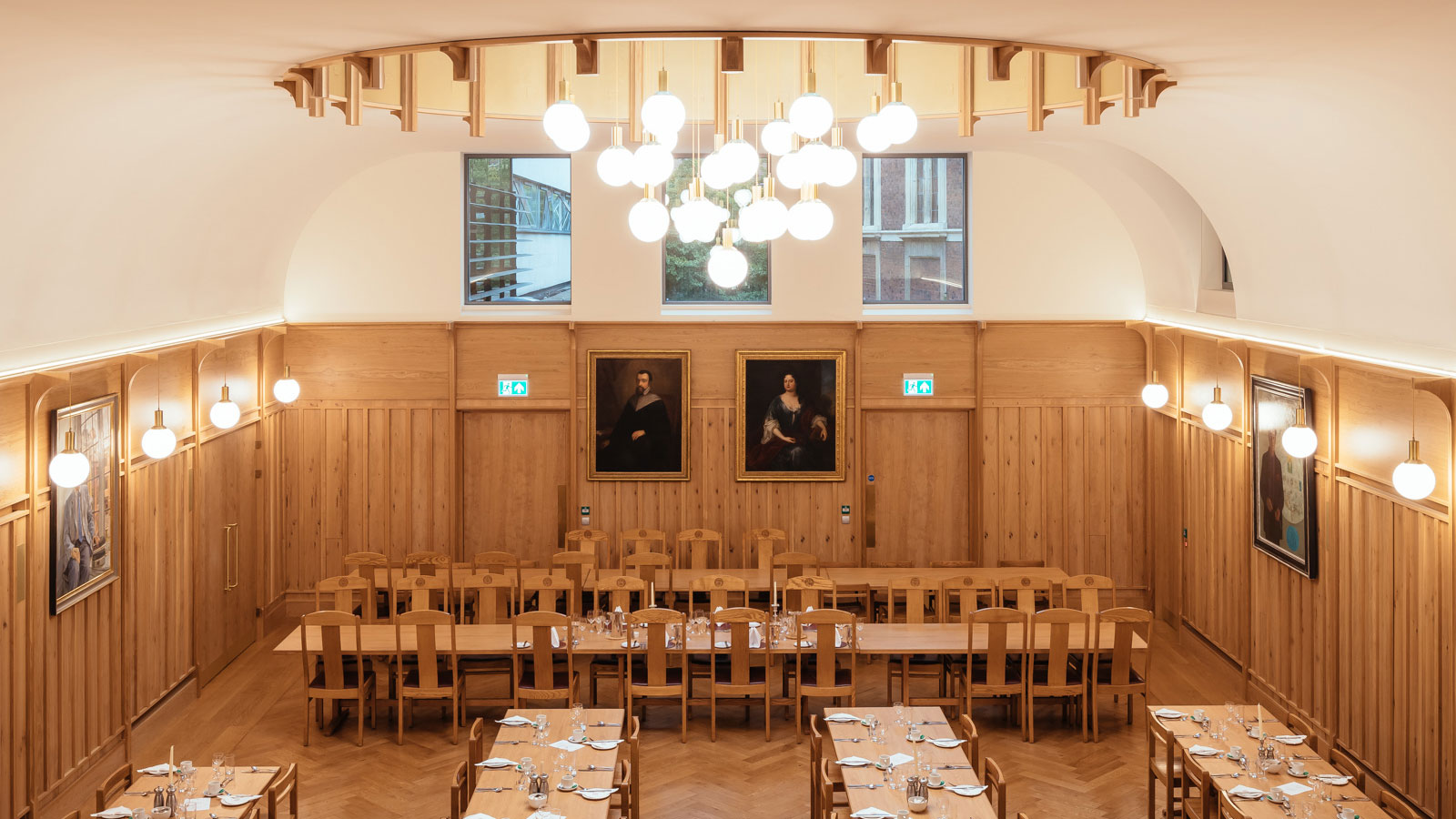 St Catharine’s College social hub in Cambridge reimagined by Gort Scott
St Catharine’s College social hub in Cambridge reimagined by Gort ScottGort Scott's design for St Catharine’s College, Cambridge, gives a sensitive facelift to a much loved, bustling campus
By Ellie Stathaki
-
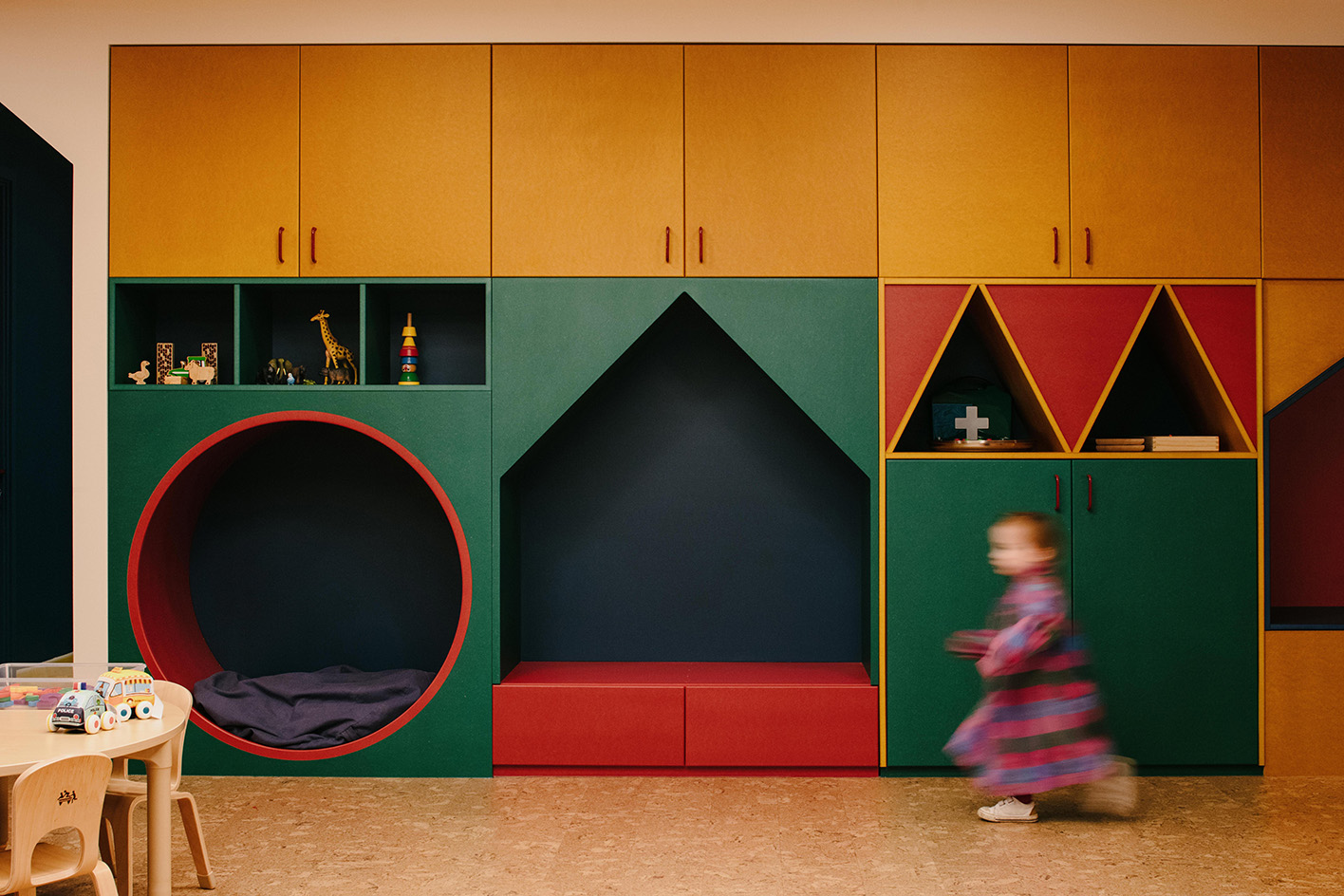 Two Hands nursery by vPPR is where design flair meets sustainability
Two Hands nursery by vPPR is where design flair meets sustainabilityTwo Hands nursery in London, designed by vPPR, mixes colourful interiors and sustainable architecture elements with wellbeing in mind
By Ellie Stathaki
-
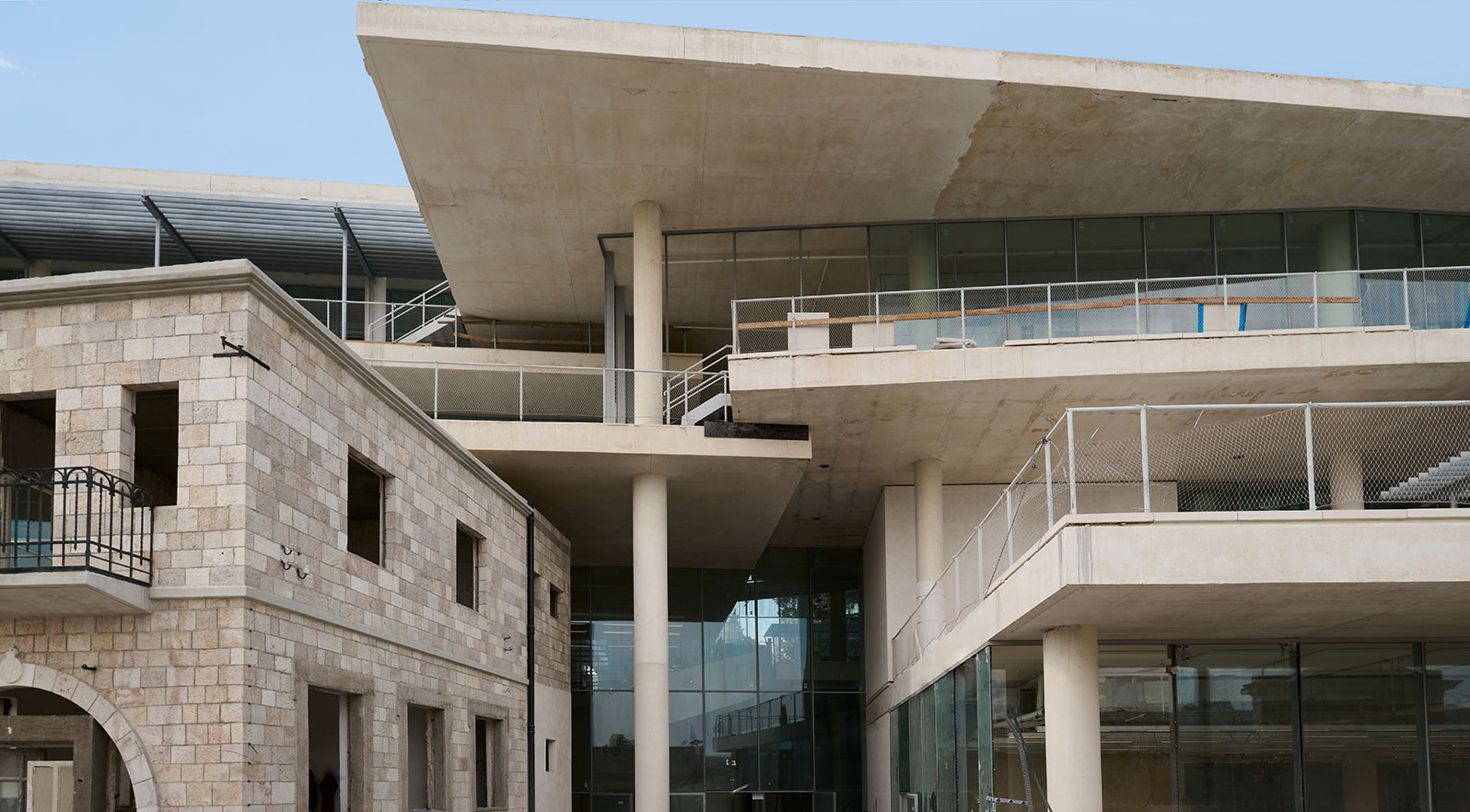 SANAA’s Bezalel Academy of Arts and Design is designed to connect with the heart of Jerusalem
SANAA’s Bezalel Academy of Arts and Design is designed to connect with the heart of JerusalemSANAA and local studio HQ Architects design new home for Bezalel Academy of Arts and Design in Jerusalem's city centre
By Ellie Stathaki
-
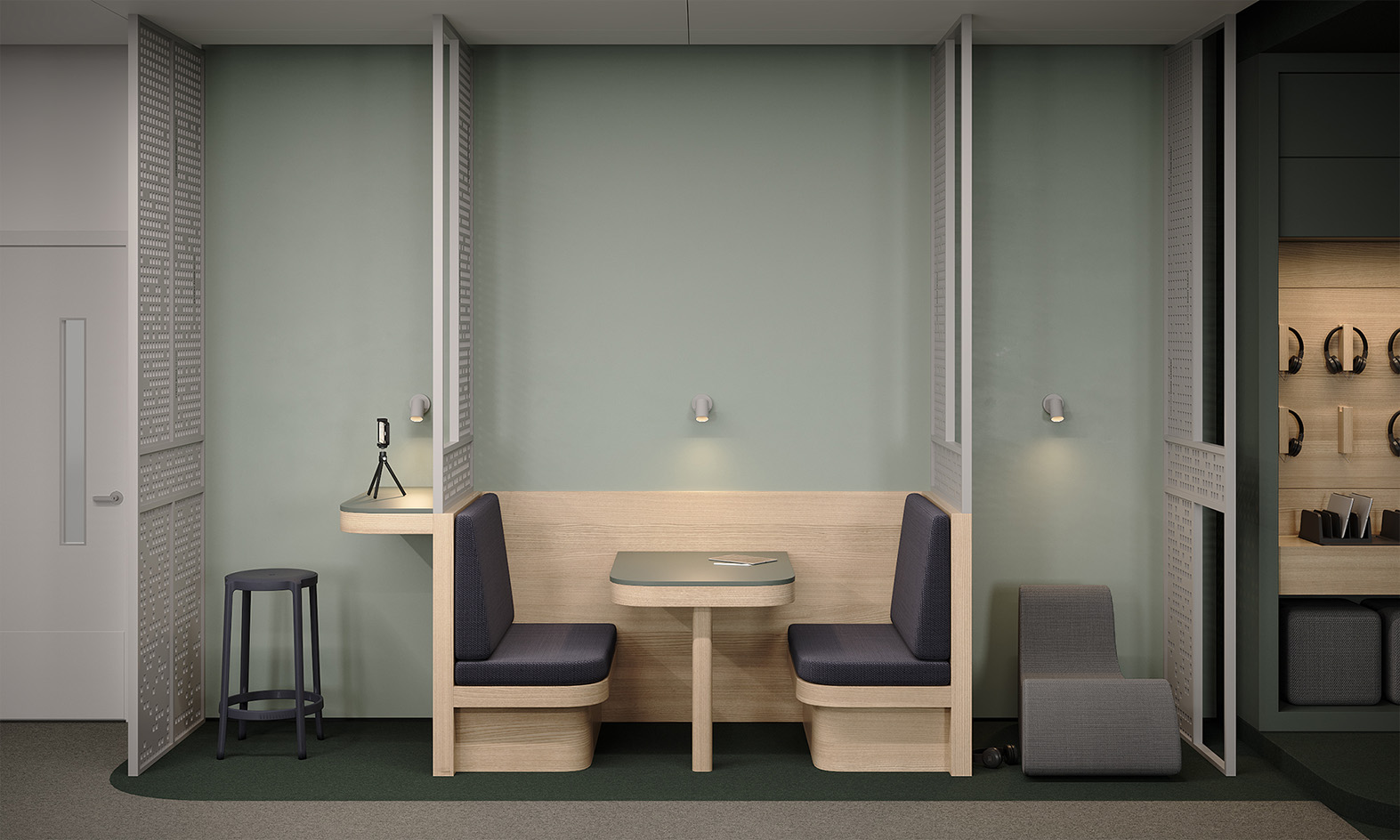 Connected Rural Classroom reimagines learning space architecture
Connected Rural Classroom reimagines learning space architectureA collaboration between design studio Kurani and nonprofit Ed Farm reimagines learning spaces through virtual teaching with the Connected Rural Classroom
By Ellie Stathaki
-
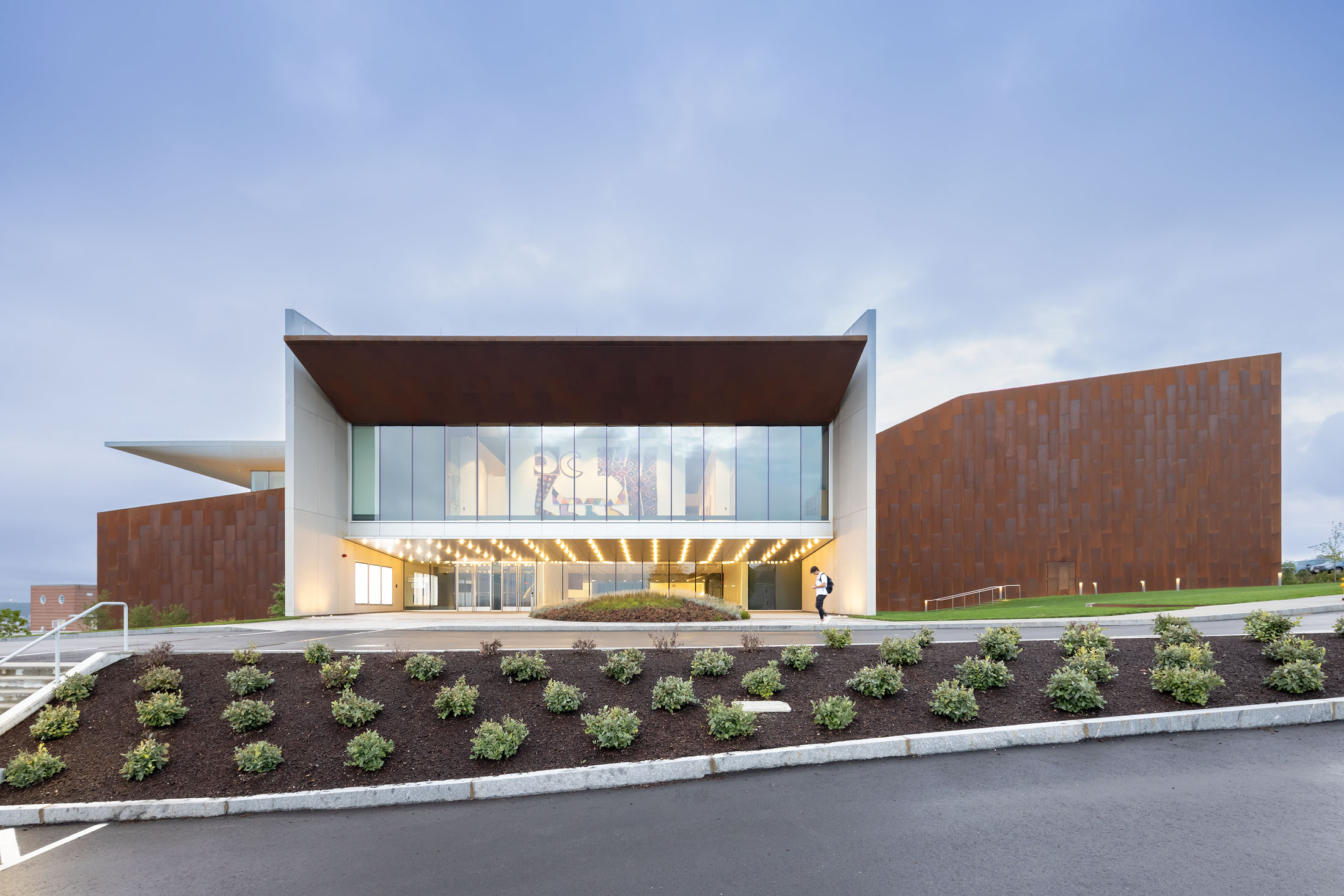 DS+R Prior Performing Arts Center is designed as a public commons
DS+R Prior Performing Arts Center is designed as a public commonsPrior Performing Arts Center by Diller Scofidio + Renfro completes at the College of the Holy Cross in Worcester, Massachusetts
By Stephen Zacks
-
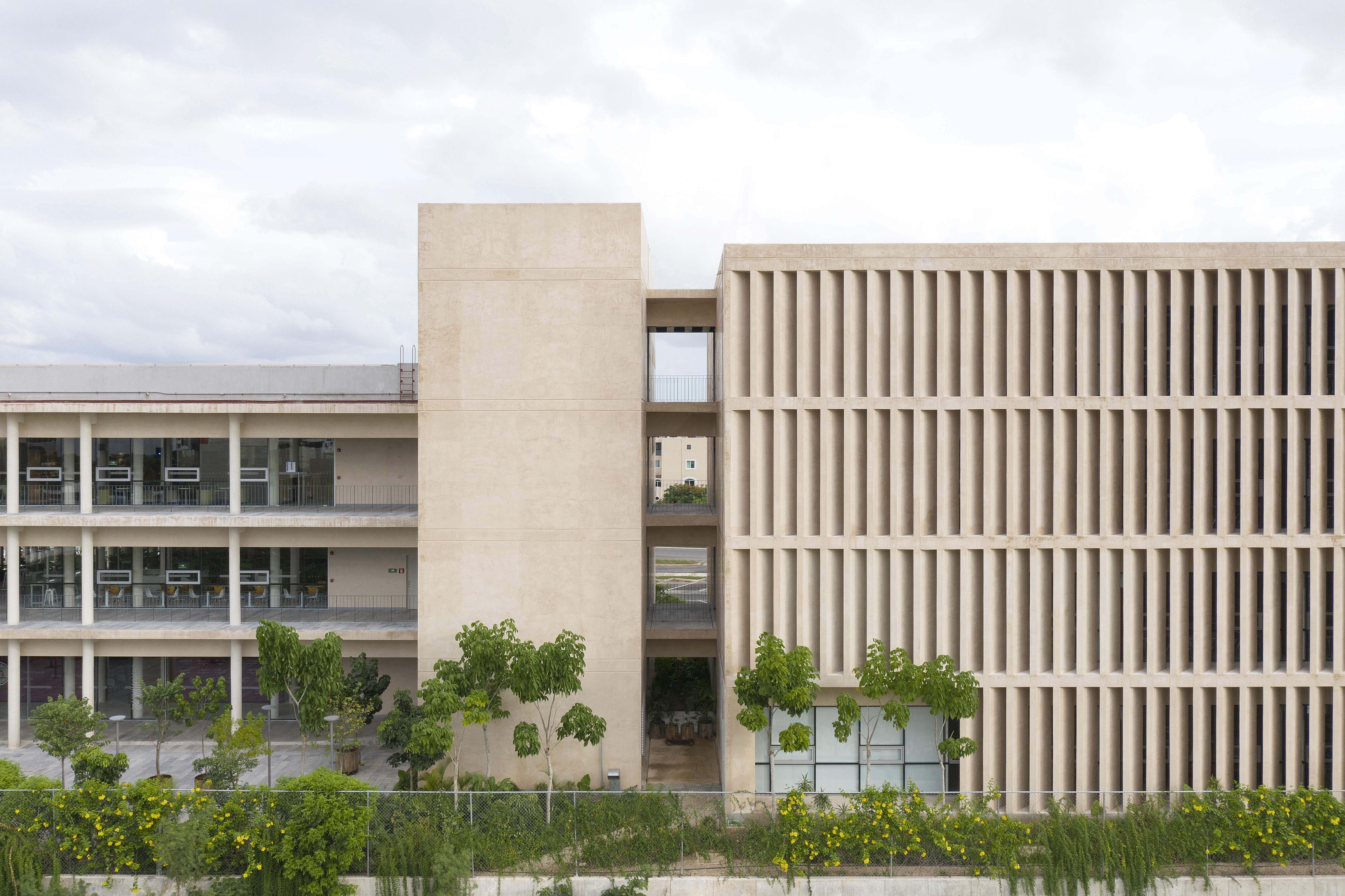 Mérida university architecture draws on the local climate
Mérida university architecture draws on the local climateIgnacio Urquiza Arquitectos completes the new home for the School of Business and Banking, located to the north of Mérida, Mexico
By Ellie Stathaki