This Japanese home is infused with 1960s optimism
Architect Naoki Terada’s private residence in Tokyo is an homage to the bright, 1960s vision of the future
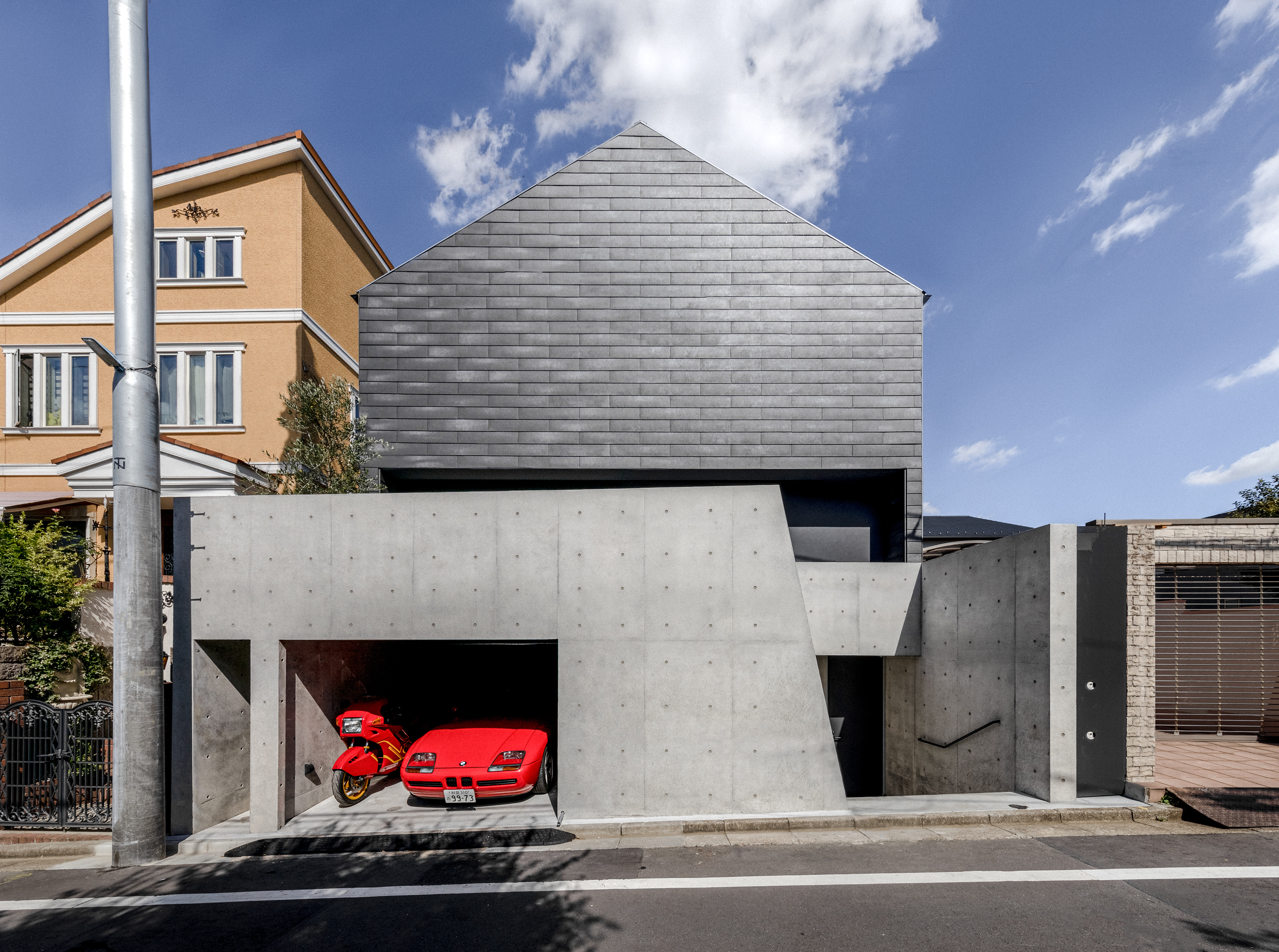
Ben Richards - Photography
Even before entering Japanese architecture studio director Naoki Terada’s private home in Tokyo’s primarily residential Suginami ward, you get the feeling that this Japanese house (and its owner) is something special. Staring at you next to the entrance is the oversized eye of an exact copy of the HAL 9000 interface from Stanley Kubrick’s 2001: A Space Odyssey. Terada’s HAL has been reprogrammed to function only as a benign video door phone, but the love of what the future looked like back in the late 1960s is evident throughout this Japanese home.
‘I love how people used to think of the future as something exciting to look forward to. These days, the future has a more bleak image, with climate change and other issues,' Terada says.
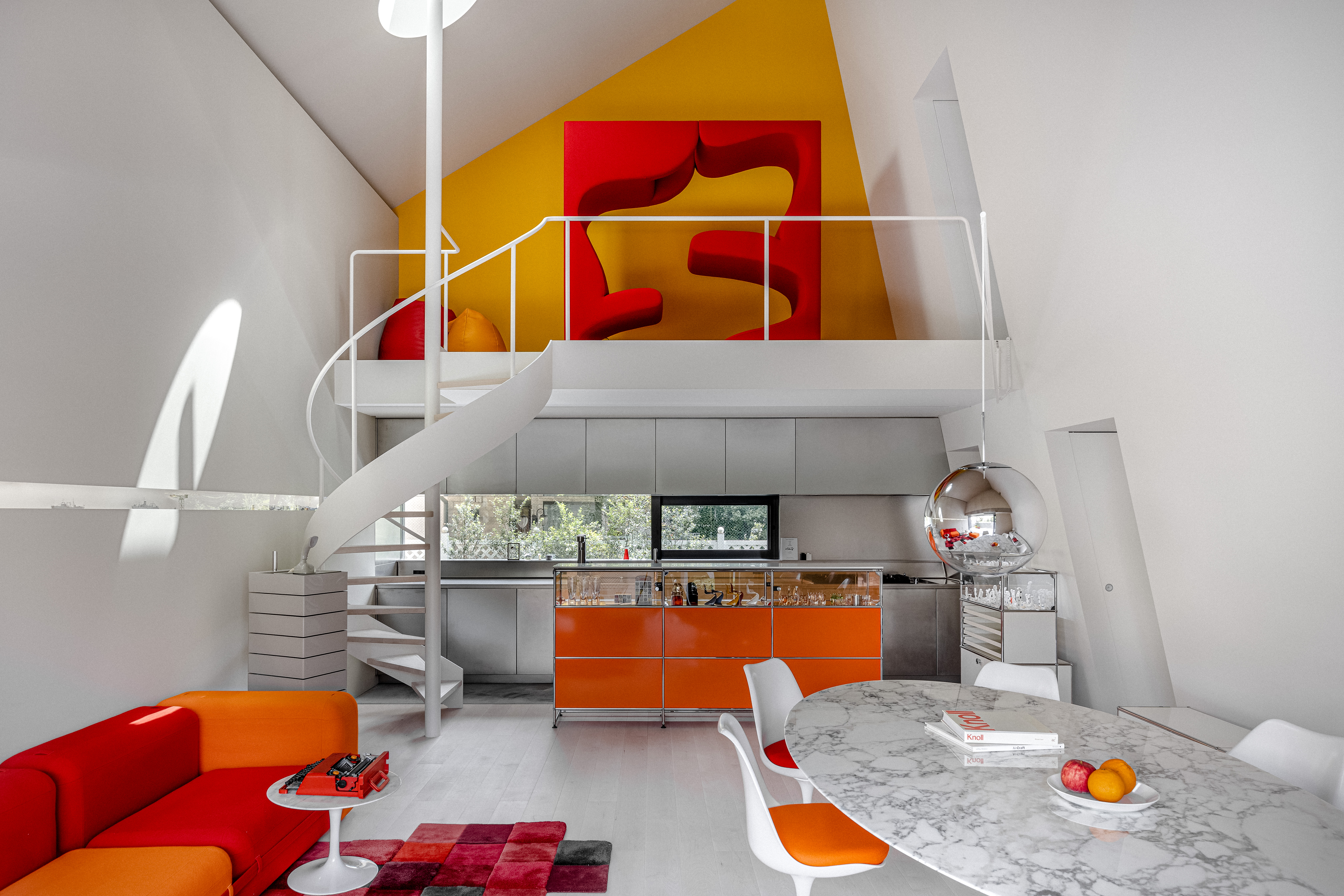
The house is an homage to the bright colours and plastics of the 1950s and 1960s. Eero Saarinen’s 1956 ‘Tulip’ chairs and large marble table take centre stage in the first floor’s open space, which also has a multicoloured modular sofa that Terada designed for the house. A bright red Verner Panton ‘Living Tower’ from 1969 sits in front of a bright yellow wall on a protruding platform above the living quarters and, apparently, is a hit with Terada’s young daughter when she is reading or watching films.
USM modules are use throughout this Japanese home, for storage and as room dividers. Designer classics such as a bright red Olivetti typewriter and a grey Ericofon phone complete the decoration, and Terada’s keen eye and immaculate taste make it all work without becoming kitsch.
‘I wanted to build a house where you would feel happy. For me that’s more important than being able to relax,’ the architect adds. With its bright colour scheme, a prominent slanted wall, and sliding doors throughout the building, along with the carefully selected and placed furniture classics, this house is sure to put anyone lucky enough to visit in a good mood.
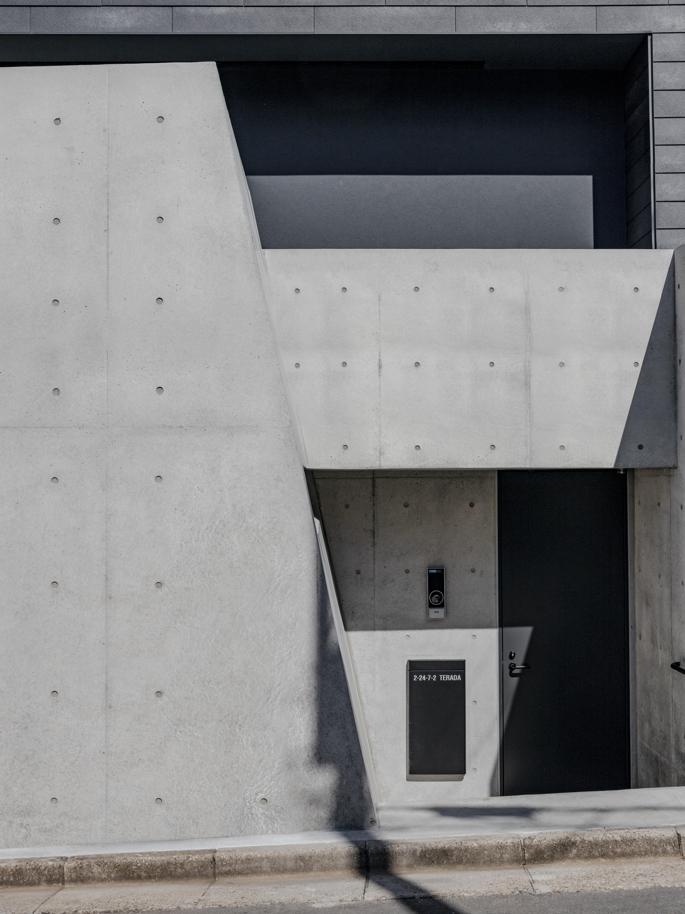
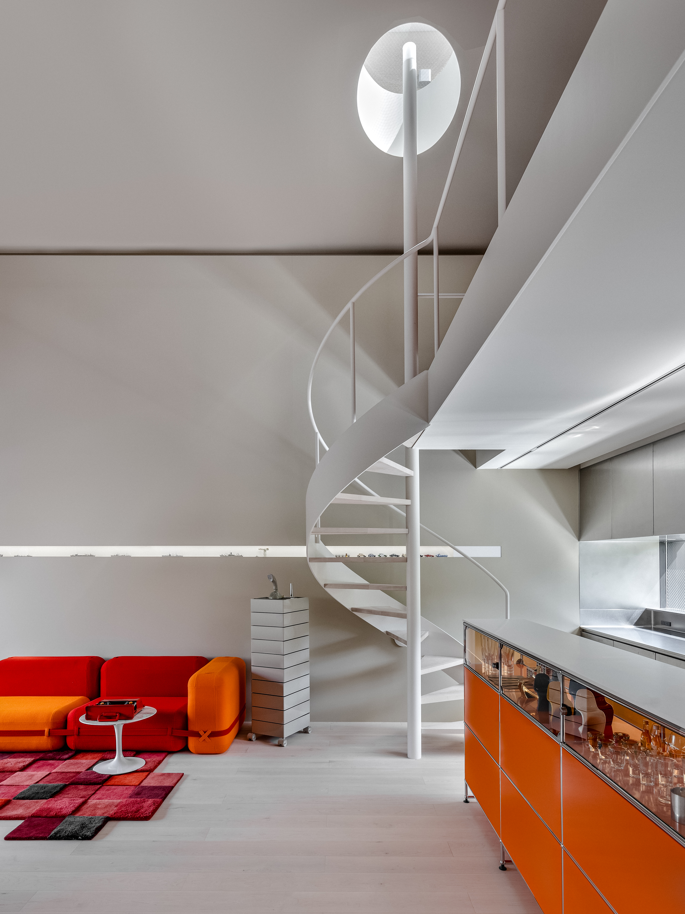
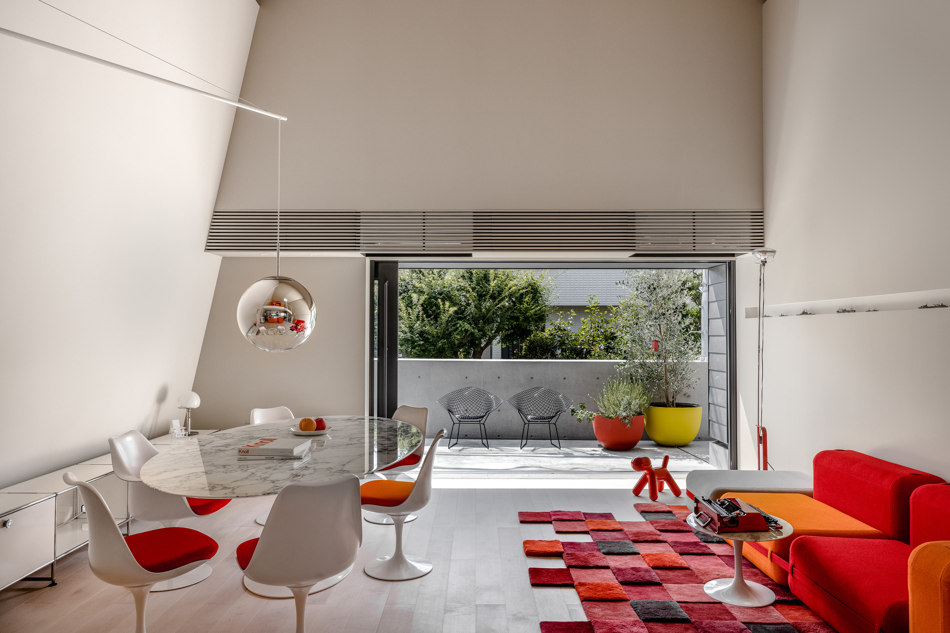
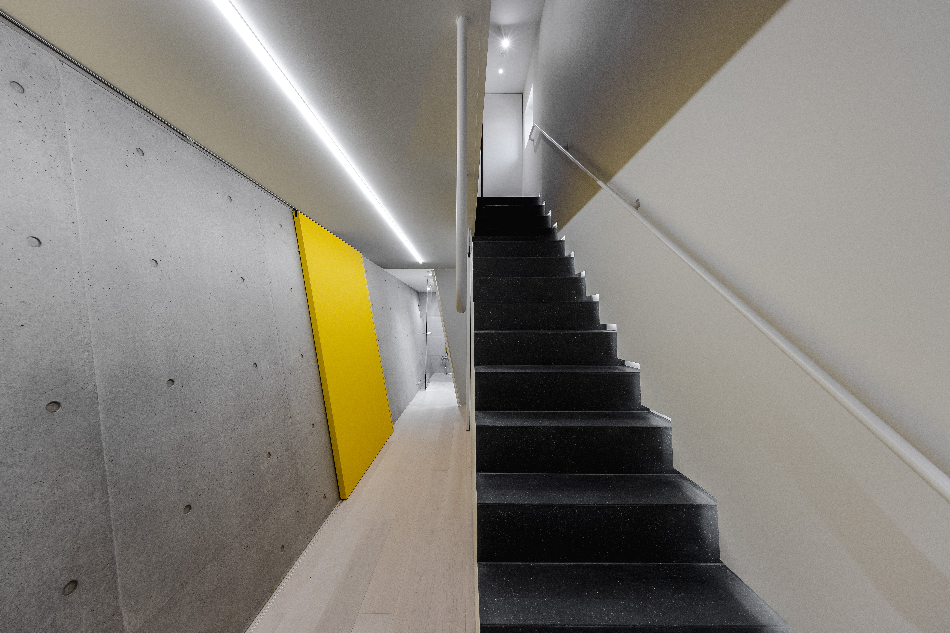

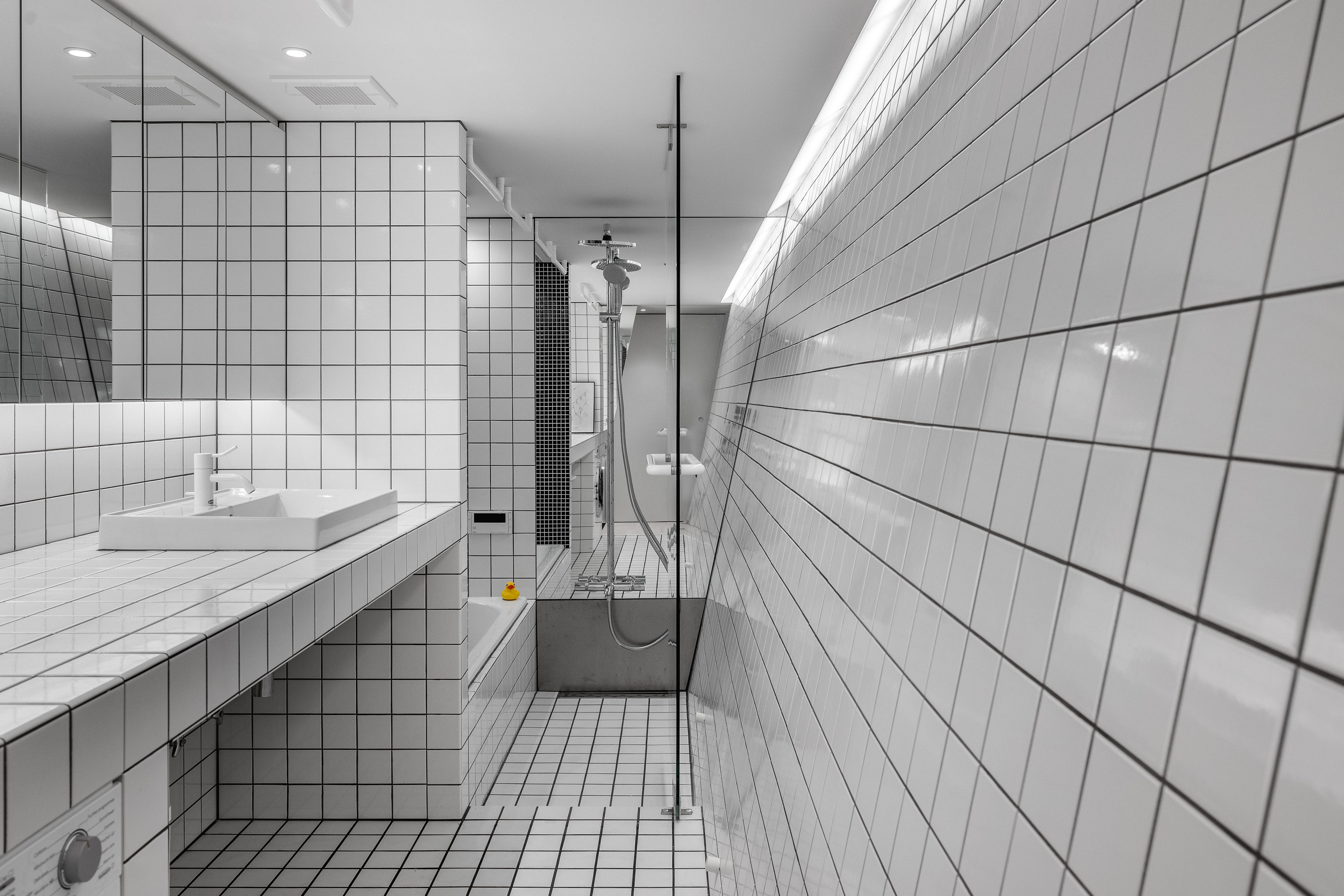
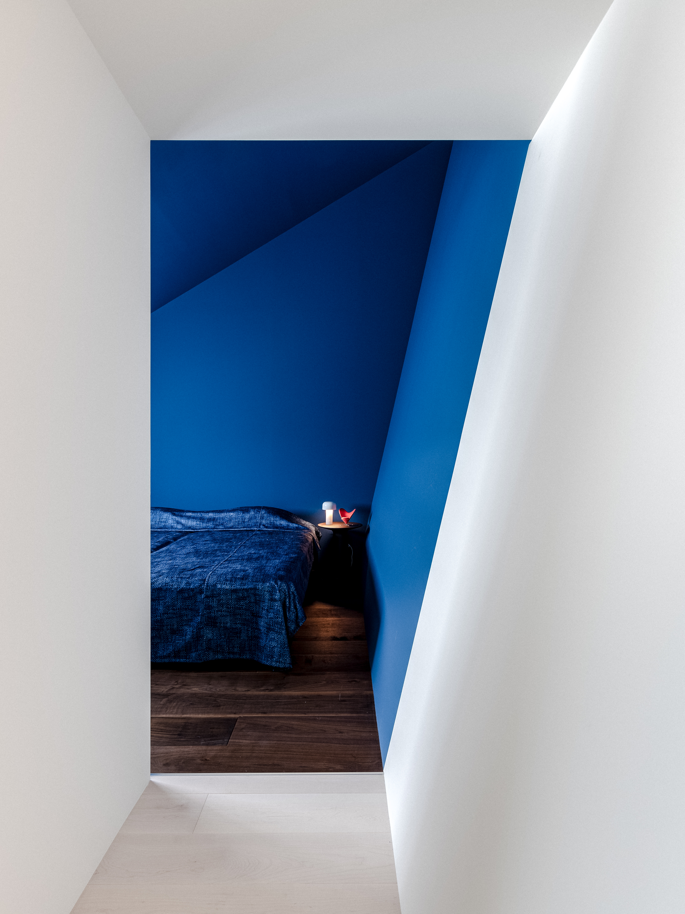
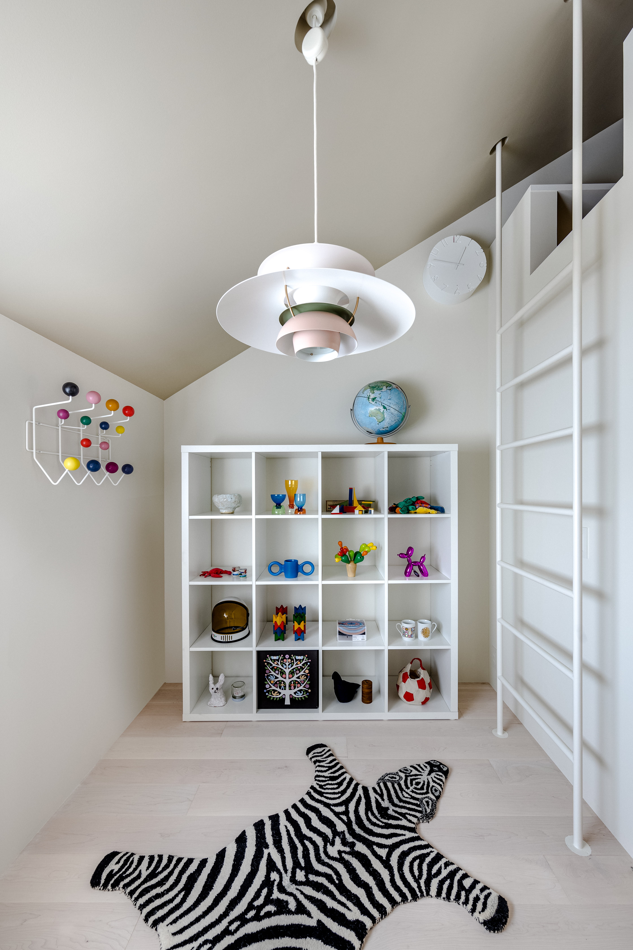
INFORMATION
teradadesign.com
Wallpaper* Newsletter
Receive our daily digest of inspiration, escapism and design stories from around the world direct to your inbox.
Originally from Denmark, Jens H. Jensen has been calling Japan his home for almost two decades. Since 2014 he has worked with Wallpaper* as the Japan Editor. His main interests are architecture, crafts and design. Besides writing and editing, he consults numerous business in Japan and beyond and designs and build retail, residential and moving (read: vans) interiors.
-
 Put these emerging artists on your radar
Put these emerging artists on your radarThis crop of six new talents is poised to shake up the art world. Get to know them now
By Tianna Williams
-
 Dining at Pyrá feels like a Mediterranean kiss on both cheeks
Dining at Pyrá feels like a Mediterranean kiss on both cheeksDesigned by House of Dré, this Lonsdale Road addition dishes up an enticing fusion of Greek and Spanish cooking
By Sofia de la Cruz
-
 Creased, crumpled: S/S 2025 menswear is about clothes that have ‘lived a life’
Creased, crumpled: S/S 2025 menswear is about clothes that have ‘lived a life’The S/S 2025 menswear collections see designers embrace the creased and the crumpled, conjuring a mood of laidback languor that ran through the season – captured here by photographer Steve Harnacke and stylist Nicola Neri for Wallpaper*
By Jack Moss
-
 2025 Expo Osaka: Ireland is having a moment in Japan
2025 Expo Osaka: Ireland is having a moment in JapanAt 2025 Expo Osaka, a new sculpture for the Irish pavilion brings together two nations for a harmonious dialogue between place and time, material and form
By Danielle Demetriou
-
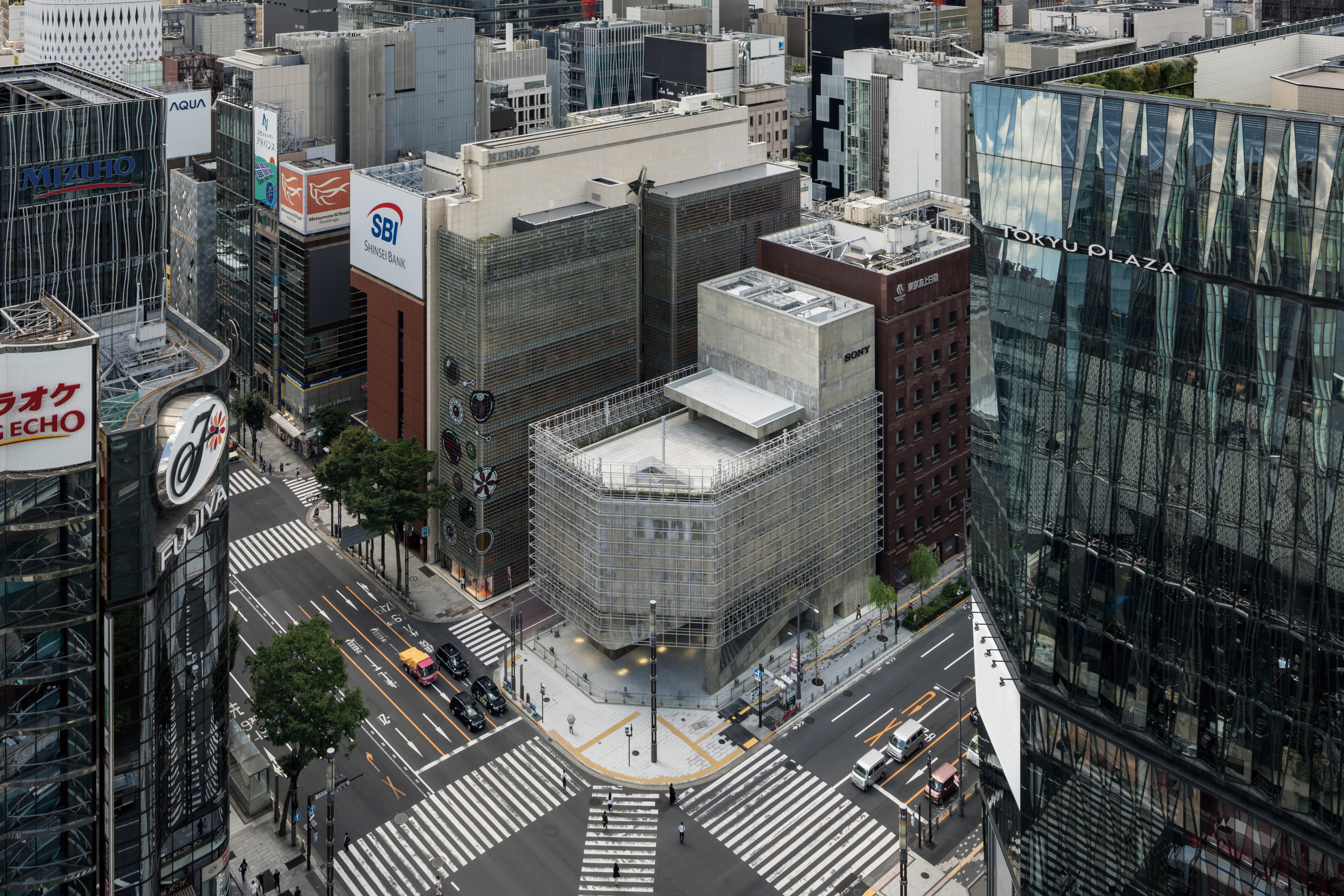 Tour the brutalist Ginza Sony Park, Tokyo's newest urban hub
Tour the brutalist Ginza Sony Park, Tokyo's newest urban hubGinza Sony Park opens in all its brutalist glory, the tech giant’s new building that is designed to embrace the public, offering exhibitions and freely accessible space
By Jens H Jensen
-
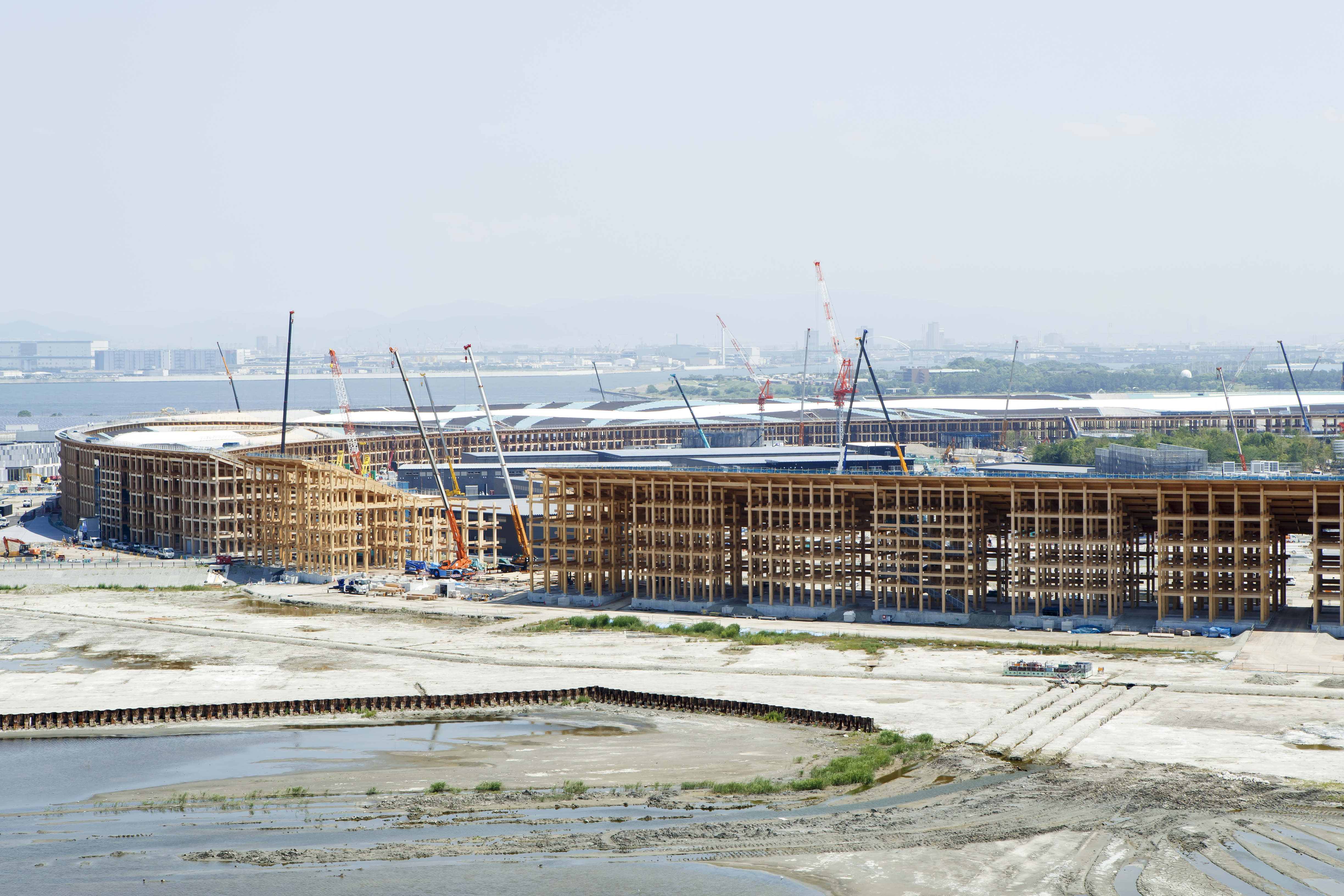 A first look at Expo 2025 Osaka's experimental architecture
A first look at Expo 2025 Osaka's experimental architectureExpo 2025 Osaka prepares to throw open its doors in April; we preview the world festival, its developments and highlights
By Danielle Demetriou
-
 Ten contemporary homes that are pushing the boundaries of architecture
Ten contemporary homes that are pushing the boundaries of architectureA new book detailing 59 visually intriguing and technologically impressive contemporary houses shines a light on how architecture is evolving
By Anna Solomon
-
 And the RIBA Royal Gold Medal 2025 goes to... SANAA!
And the RIBA Royal Gold Medal 2025 goes to... SANAA!The RIBA Royal Gold Medal 2025 winner is announced – Japanese studio SANAA scoops the prestigious architecture industry accolade
By Ellie Stathaki
-
 Architect Sou Fujimoto explains how the ‘idea of the forest’ is central to everything
Architect Sou Fujimoto explains how the ‘idea of the forest’ is central to everythingSou Fujimoto has been masterminding the upcoming Expo 2025 Osaka for the past five years, as the site’s design producer. To mark the 2025 Wallpaper* Design Awards, the Japanese architect talks to us about 2024, the year ahead, and materiality, nature, diversity and technological advances
By Sou Fujimoto
-
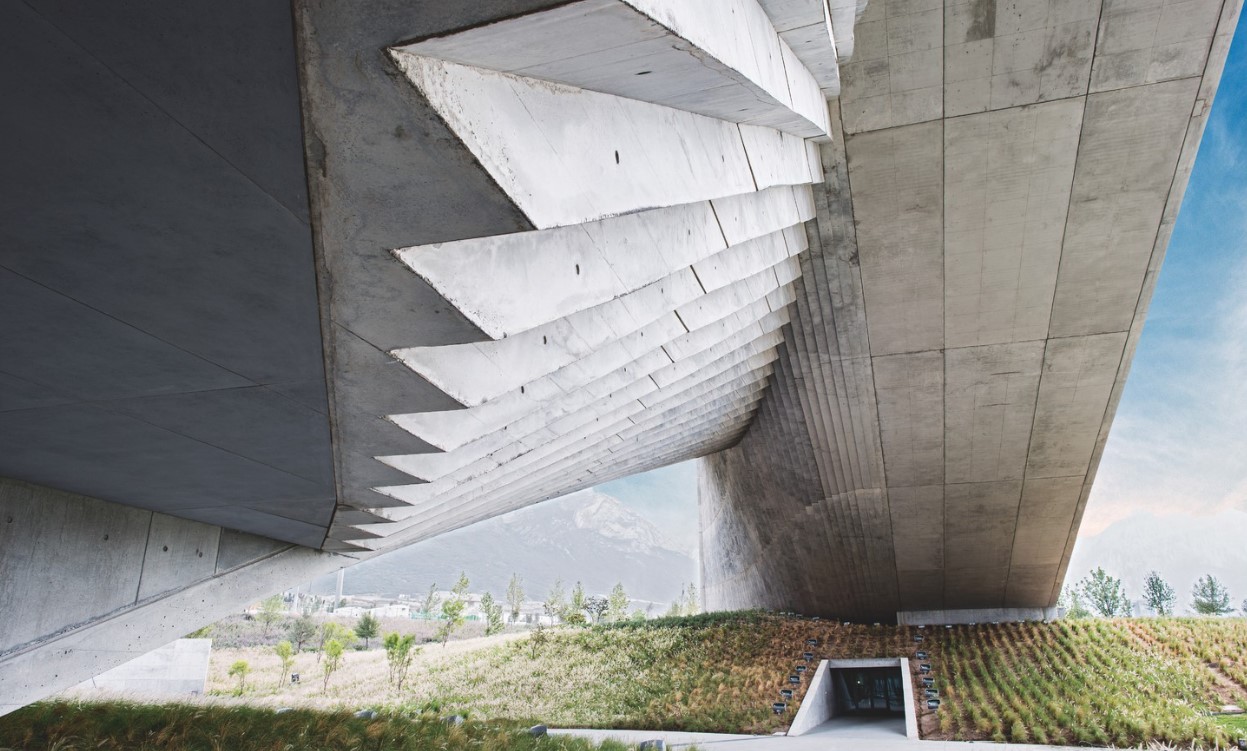 Tadao Ando: the self-taught contemporary architecture master who 'converts feelings into physical form’
Tadao Ando: the self-taught contemporary architecture master who 'converts feelings into physical form’Tadao Ando is a self-taught architect who rose to become one of contemporary architecture's biggest stars. Here, we explore the Japanese master's origins, journey and finest works
By Edwin Heathcote
-
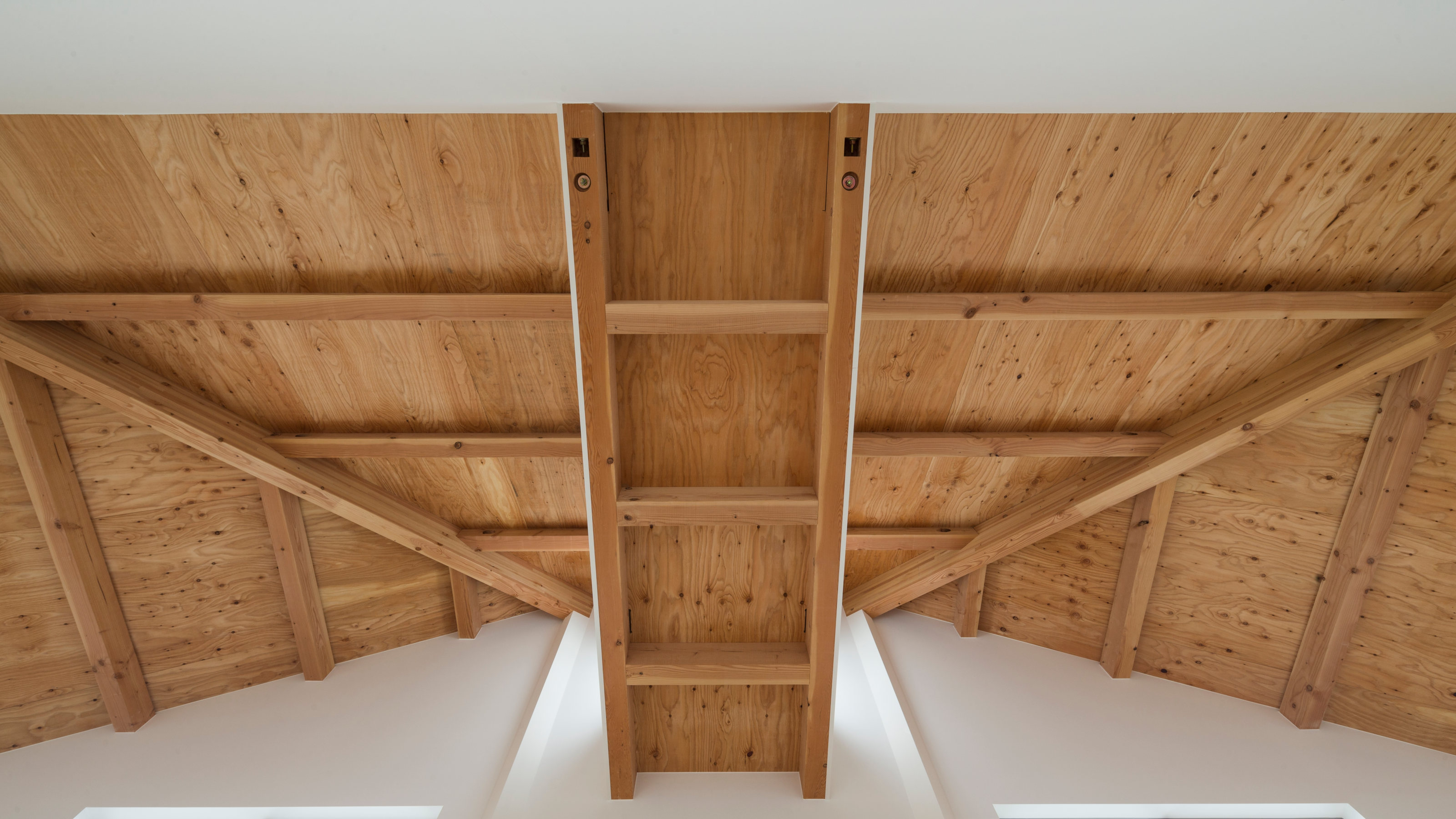 The Kumagaya House in Saitama is a modest family home subdivided by a soaring interior
The Kumagaya House in Saitama is a modest family home subdivided by a soaring interiorThis Kumagaya House is a domestic puzzle box taking the art of the Japanese house to another level as it intersects a minimal interior with exterior spaces, balconies and walkways
By Jonathan Bell