Roz Barr’s terrace house extension is a minimalist reimagining
Terrace house extension by Roz Barr Architects transforms Victorian London home through pared-down elegance
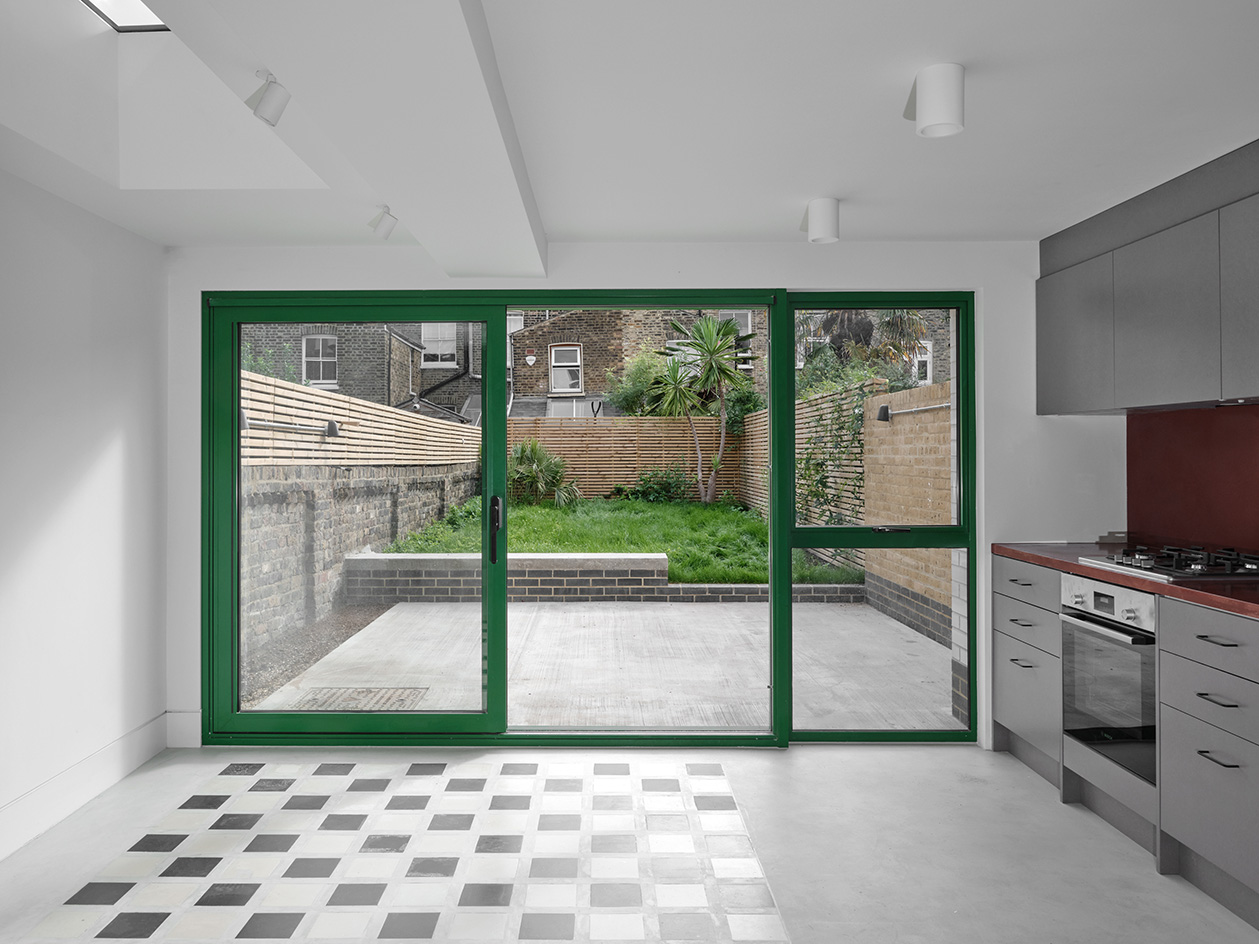
London’s housing stock is dominated by rank upon rank of red Victorian terraces. These houses have a set flow and formula; front bay, three or four bedrooms, reception rooms leading down into a kitchen and usually a modest garden beyond. From the front, street after street looks pretty much identical. But as architect Roz Barr says, the story is more complicated out back. Over the last few decades, owners have worked on terrace house extension projects, building upwards and outwards and mostly expanded their kitchens sidewards. These add-ons, stark modern boxes plugged into their Victorian hosts, have established new architectural conventions. This is a new hybrid form, mostly hidden from the outside world.
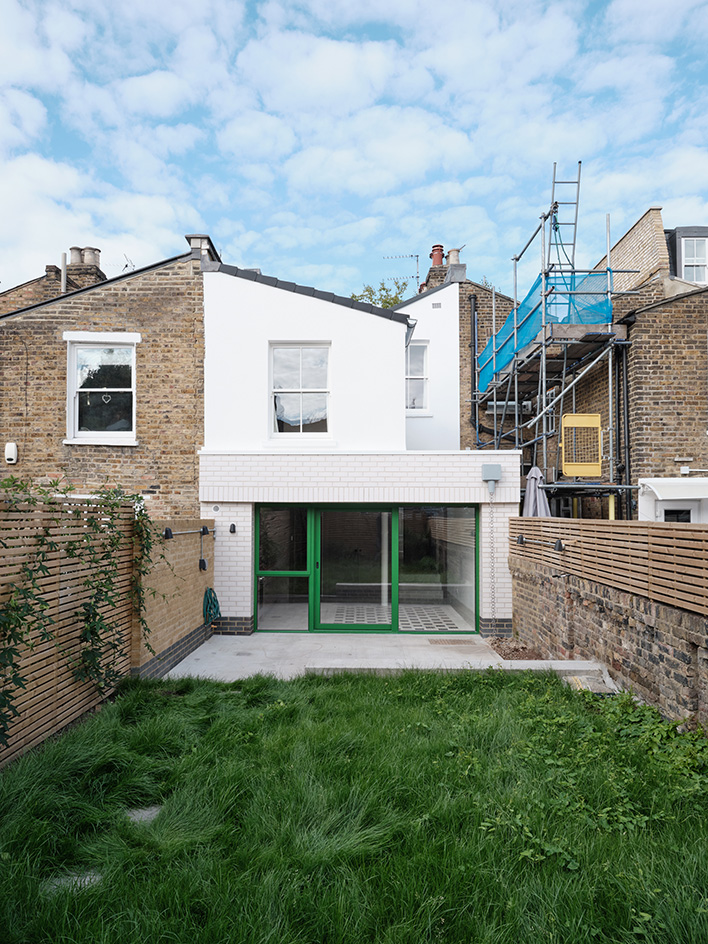
The transformational power of the terrace house extension
Barr, the architect behind the interiors of the Bureau co-working buildings at Design District on Greenwich Peninsula, the co-working and café spaces at London’s Building Centre, Selfridges Creative Studio and the Victoria Beckham studio in New York, has taken on just such a Victorian terrace house revamp.
The client had bought the house, in Stoke Newington, north London, back in the 1990s and has been renting it out ever since. Like many houses of that vintage, it wasn't in great shape, with bowed and battered floors, straining drains and a crumbling bay. The client wanted to return it to the rental market as a family house but in a much better fettle.
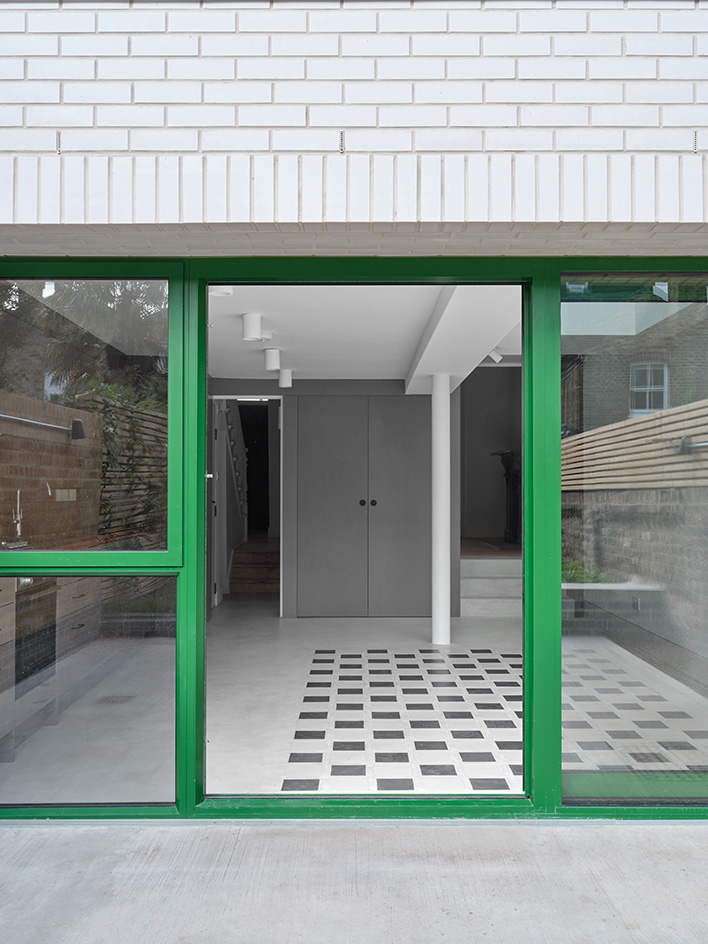
'It needed something that was robust and fresh but was in keeping with the age of the building,' Barr says. A lot of the work was repair and restoration, what Barr calls 'careful dentistry'. She cleaned up, kept the original doors and fireplaces, replaced sash windows and ironmongery with traditional radiators and installed reclaimed pine floorboards. 'We wanted it to feel quite settled,' she says.
Barr and the client decided not to build upward but they did, in what is now a kind of vernacular move, extend the kitchen into the garden’s side return. This is where, in most renovation projects, the joins show. And not in a good way. 'You walk into these Victorian houses and it's quite nice and linear and then “pow“,' says Barr, 'there is a huge, high-tech, spaceship kitchen and crazy skylights and a massive island in the middle. It’s fine, I guess. It's what most of London has done.'
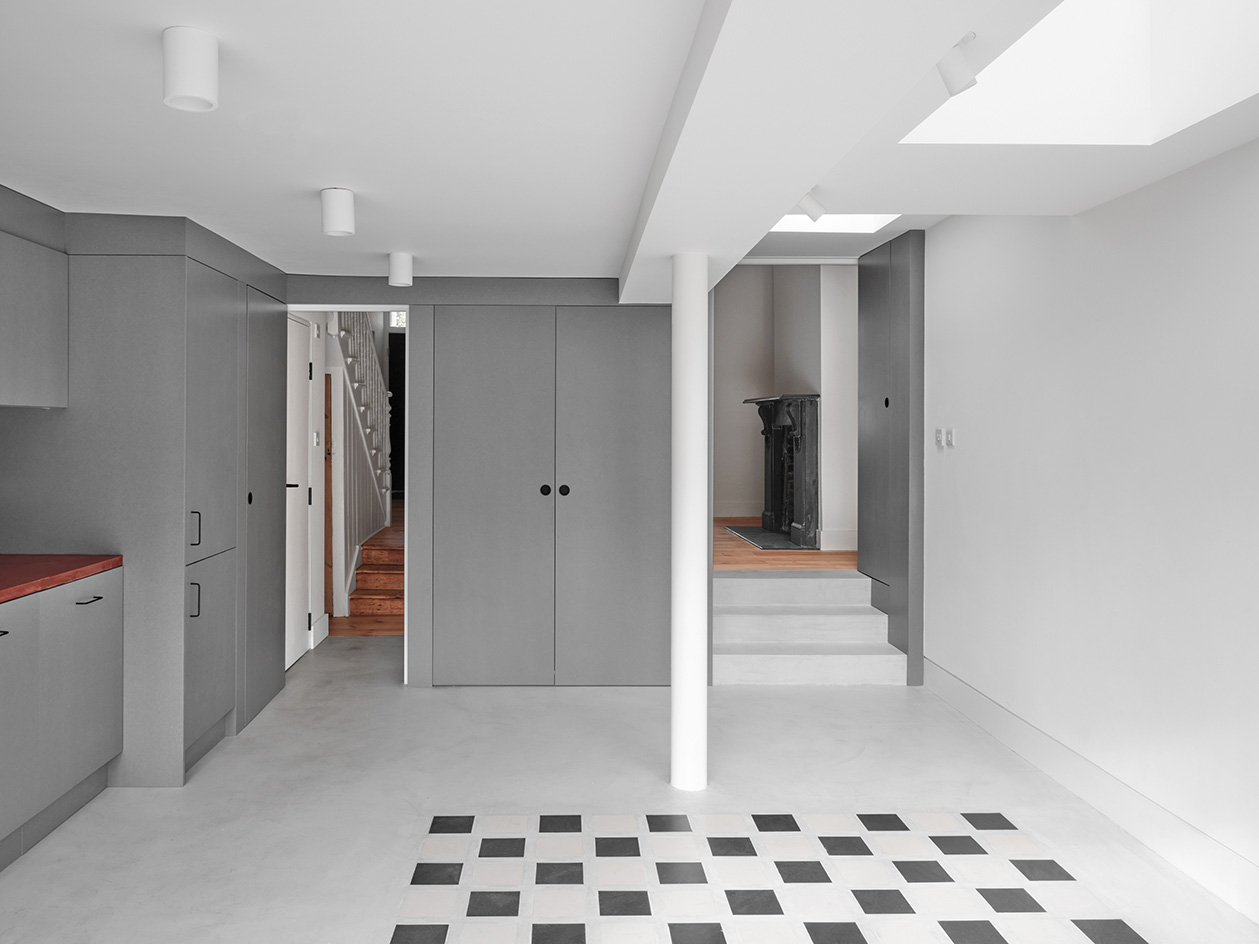
Barr wanted to make sure that transition from the Victorian to the contemporary was a little less jarring. The kitchen floor in this project is concrete screed with unglazed black and white quarry tiles, while grey Valchromat kitchen cabinet doors emphasise the dusty understatement. Barr has added colour – and she is an expert colourist – with green sliding Schüco doors and red concrete counters and splashback, but the effect is simple and controlled. The exterior of the kitchen extension is finished with glazed, creamy white brick, 'respecting that Victorian language of the building', says Barr.
It is hard to tell just how much side-extension-grab square footage has been added to London’s housing over the last decade. With this project, though, Barr offers a model for doing it with respect and restraint.
Wallpaper* Newsletter
Receive our daily digest of inspiration, escapism and design stories from around the world direct to your inbox.
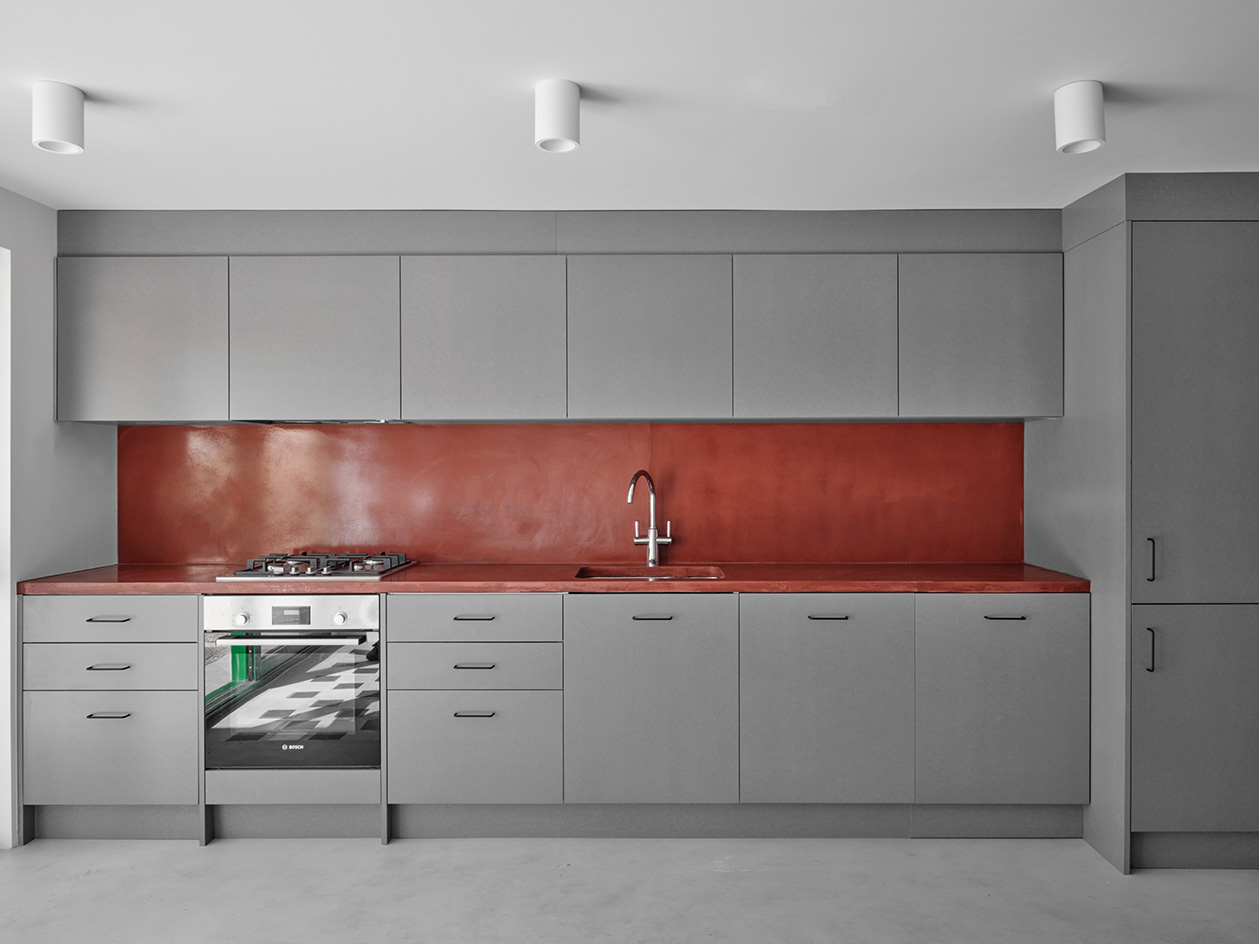
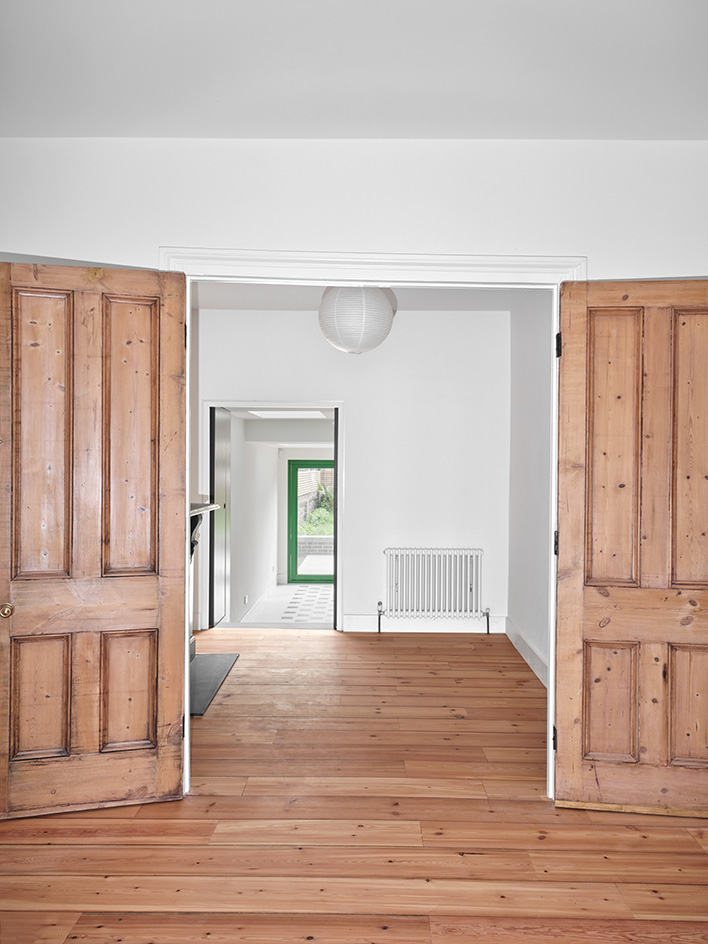
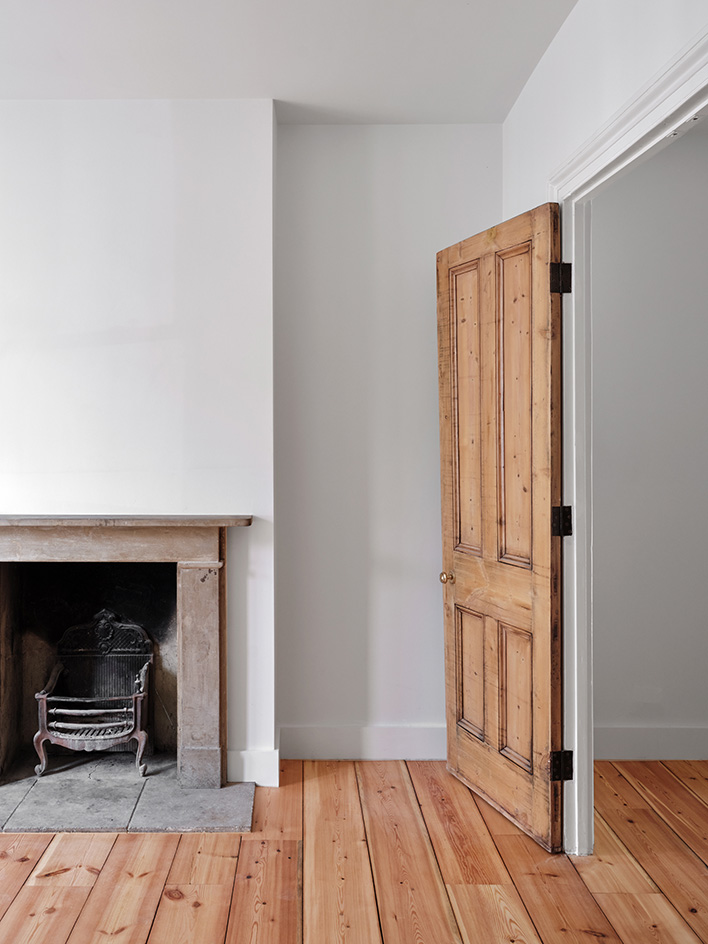
-
 Eight designers to know from Rossana Orlandi Gallery’s Milan Design Week 2025 exhibition
Eight designers to know from Rossana Orlandi Gallery’s Milan Design Week 2025 exhibitionWallpaper’s highlights from the mega-exhibition at Rossana Orlandi Gallery include some of the most compelling names in design today
By Anna Solomon
-
 Nikos Koulis brings a cool wearability to high jewellery
Nikos Koulis brings a cool wearability to high jewelleryNikos Koulis experiments with unusual diamond cuts and modern materials in a new collection, ‘Wish’
By Hannah Silver
-
 A Xingfa cement factory’s reimagining breathes new life into an abandoned industrial site
A Xingfa cement factory’s reimagining breathes new life into an abandoned industrial siteWe tour the Xingfa cement factory in China, where a redesign by landscape specialist SWA Group completely transforms an old industrial site into a lush park
By Daven Wu
-
 An octogenarian’s north London home is bold with utilitarian authenticity
An octogenarian’s north London home is bold with utilitarian authenticityWoodbury residence is a north London home by Of Architecture, inspired by 20th-century design and rooted in functionality
By Tianna Williams
-
 What is DeafSpace and how can it enhance architecture for everyone?
What is DeafSpace and how can it enhance architecture for everyone?DeafSpace learnings can help create profoundly sense-centric architecture; why shouldn't groundbreaking designs also be inclusive?
By Teshome Douglas-Campbell
-
 The dream of the flat-pack home continues with this elegant modular cabin design from Koto
The dream of the flat-pack home continues with this elegant modular cabin design from KotoThe Niwa modular cabin series by UK-based Koto architects offers a range of elegant retreats, designed for easy installation and a variety of uses
By Jonathan Bell
-
 Are Derwent London's new lounges the future of workspace?
Are Derwent London's new lounges the future of workspace?Property developer Derwent London’s new lounges – created for tenants of its offices – work harder to promote community and connection for their users
By Emily Wright
-
 Showing off its gargoyles and curves, The Gradel Quadrangles opens in Oxford
Showing off its gargoyles and curves, The Gradel Quadrangles opens in OxfordThe Gradel Quadrangles, designed by David Kohn Architects, brings a touch of playfulness to Oxford through a modern interpretation of historical architecture
By Shawn Adams
-
 A Norfolk bungalow has been transformed through a deft sculptural remodelling
A Norfolk bungalow has been transformed through a deft sculptural remodellingNorth Sea East Wood is the radical overhaul of a Norfolk bungalow, designed to open up the property to sea and garden views
By Jonathan Bell
-
 A new concrete extension opens up this Stoke Newington house to its garden
A new concrete extension opens up this Stoke Newington house to its gardenArchitects Bindloss Dawes' concrete extension has brought a considered material palette to this elegant Victorian family house
By Jonathan Bell
-
 A former garage is transformed into a compact but multifunctional space
A former garage is transformed into a compact but multifunctional spaceA multifunctional, compact house by Francesco Pierazzi is created through a unique spatial arrangement in the heart of the Surrey countryside
By Jonathan Bell