Mumbai apartment by Rajiv Saini is the perfect Malabar Hill bolthole
A Mumbai apartment designed by Rajiv Saini blends indoors and outdoors at the top of a Malabar Hill block
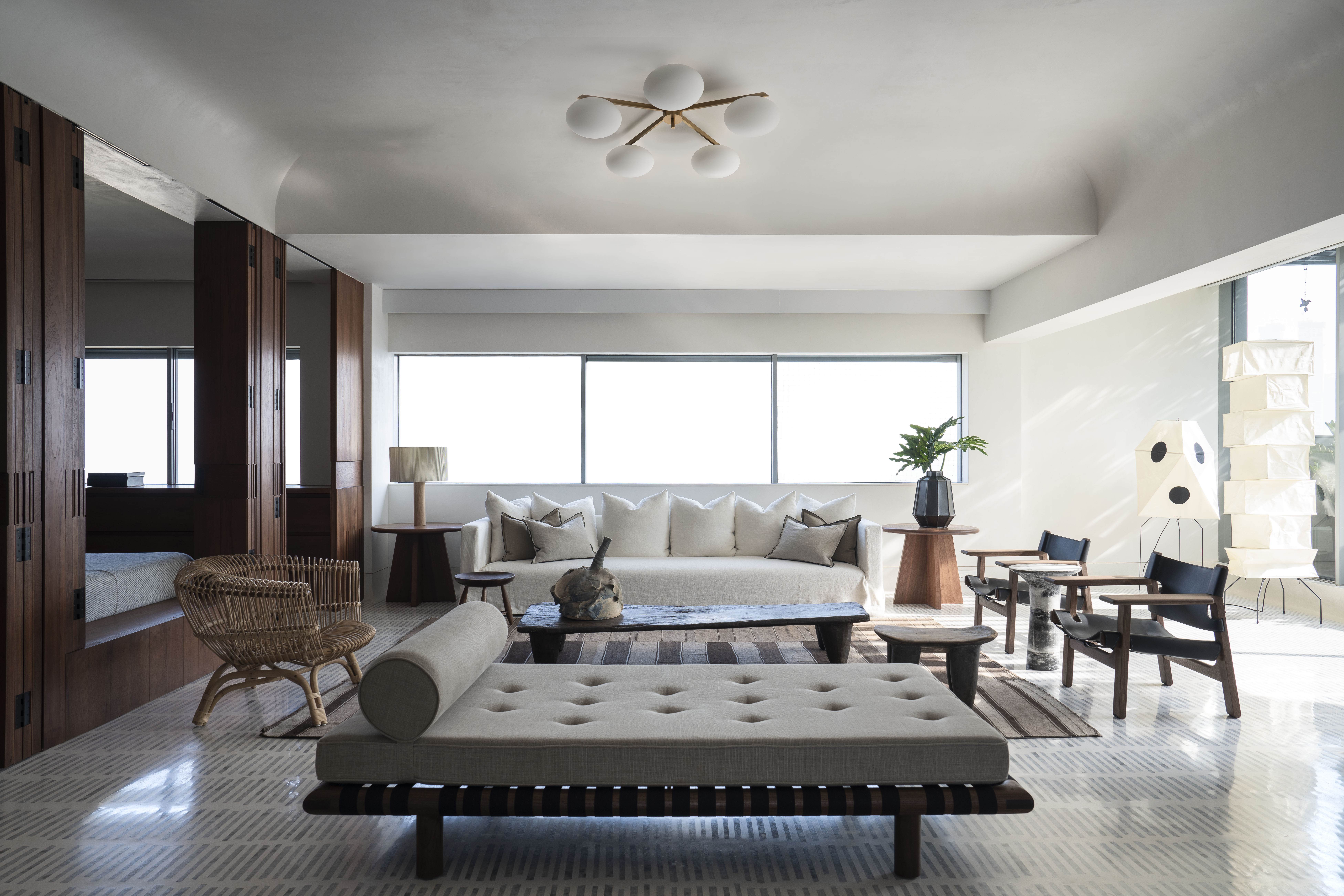
This Mumbai apartment on Altamount Road, Malabar Hill, mixes fun with urban retreat in one of India's swankiest addresses. Crafted by Rajiv Saini, the project, a terrace apartment interior design that blends indoors and outdoors with contemporary elegance, is a bespoke residential jewel for a private owner – one of the designer's long term friends and clients.
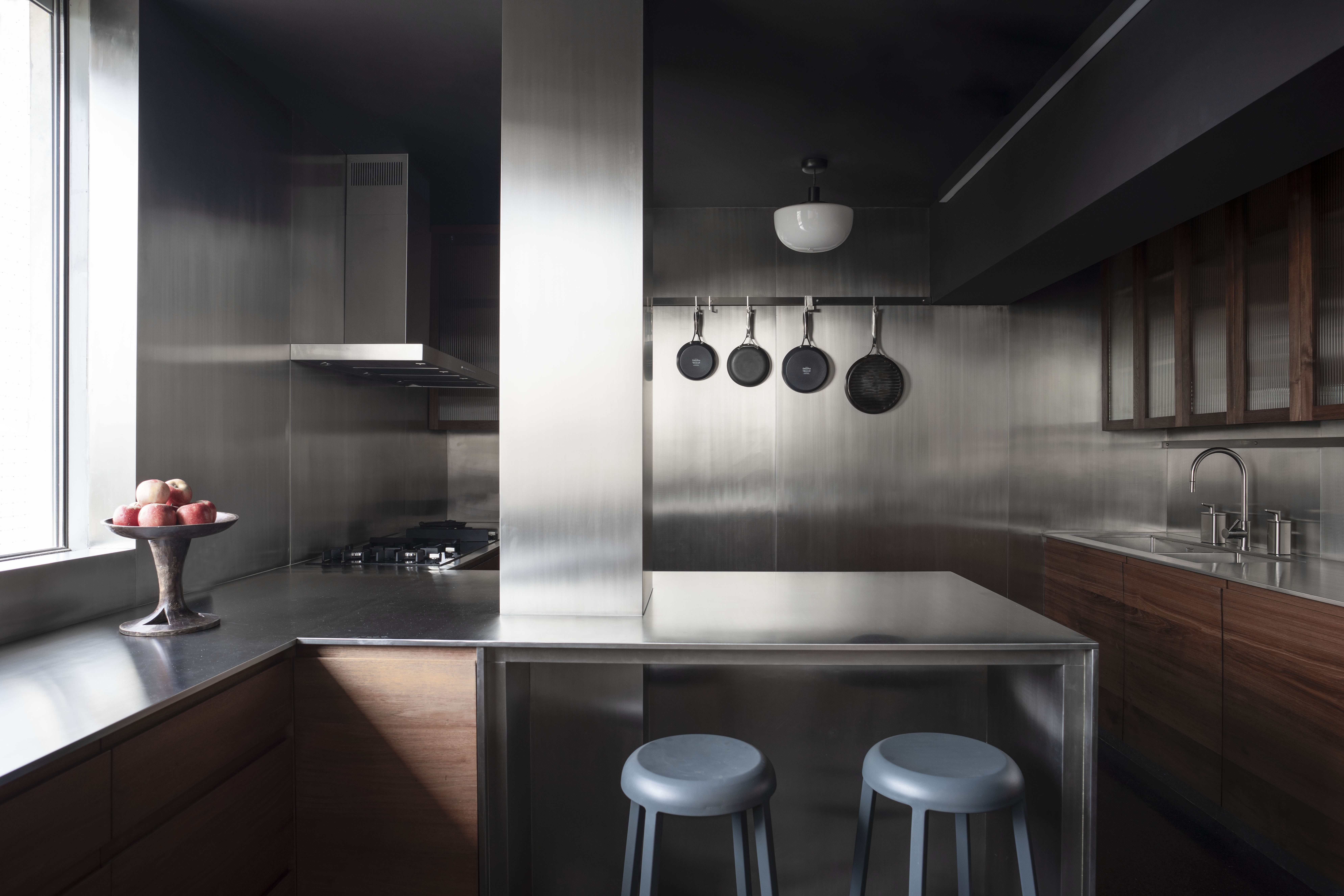
Modern Mumbai apartment by Rajiv Saini
Saini worked on the same client's primary residence, another Mumbai apartment on the same building, some 15 years ago. The designer recalls: 'Over the years we’ve often spoken of doing another project together, a holiday home for weekends, but somehow that never materialised... So, when the terrace apartment came up for sale, [the clients] grabbed it, with the intention of using it as their entertaining pad, and for use over weekends.'
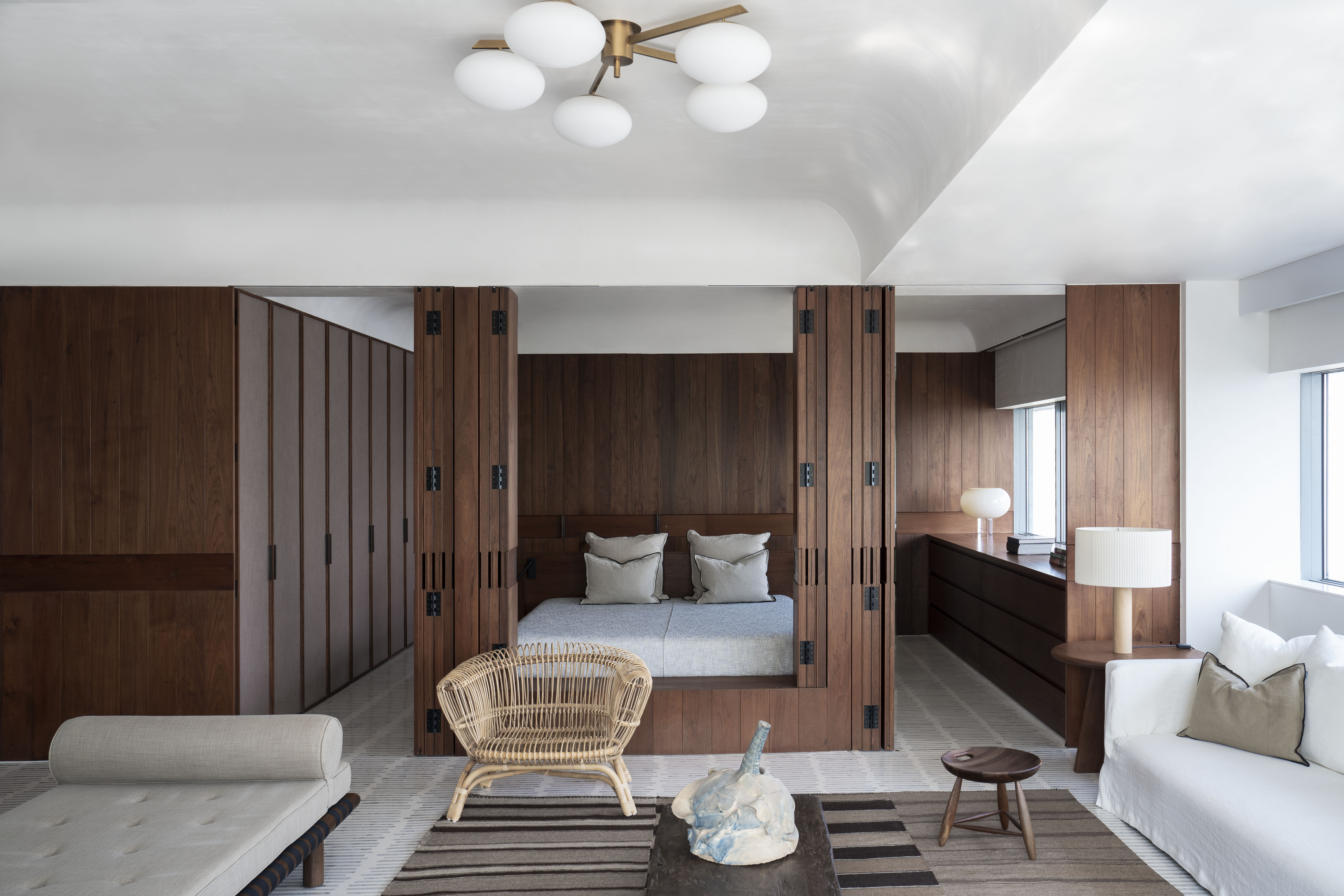
The generous apartment spans a total of about 4,000 sq ft, and its floorplan is gently divided between two wings, flanking a green, 2,500 sq ft terrace. One side houses the spacious living and dining area, kitchen, powder room, and a bedroom with tailor-made sliding doors that can open up to the living space when needed. Across the terrace, on the other side, is a big media room with a large screen, furnished with a traditional Indian gadda (an oversized mattress). It serves as a multifunctional family room for watching movies, playing board games or reading by the lush, landscaped terrace. A study space acts as a library or office for cosy home working, serviced by a compact pantry and kitchenette nearby.
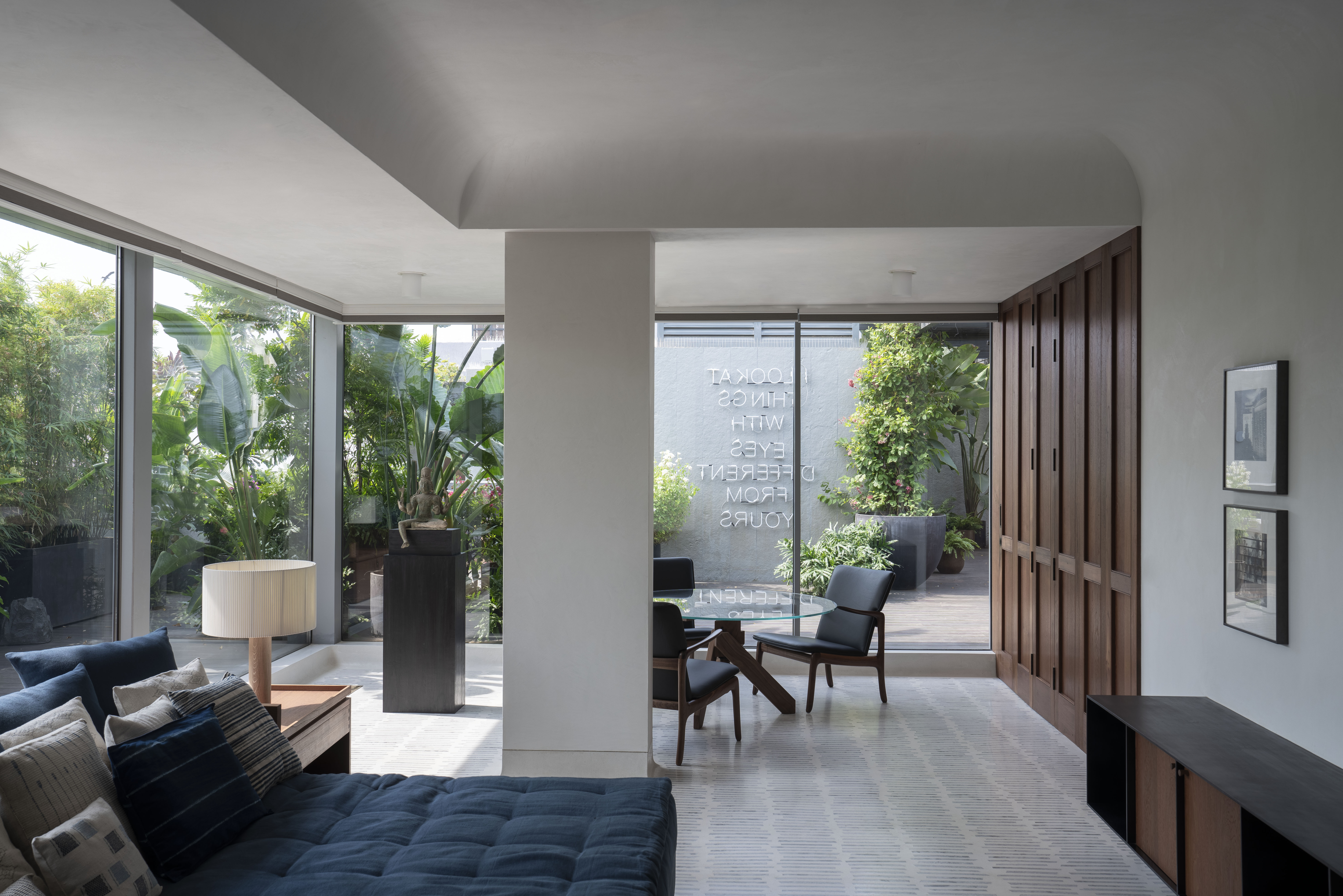
The interior is elevated through a refined material palette, as cast in-situ terrazzo mixes with solid, oiled teak joinery in muted tones. The interiors feature a selection of vintage and modern furniture, including natural linen furnishings and Isamu Noguchi's iconic midcentury paper lamps.
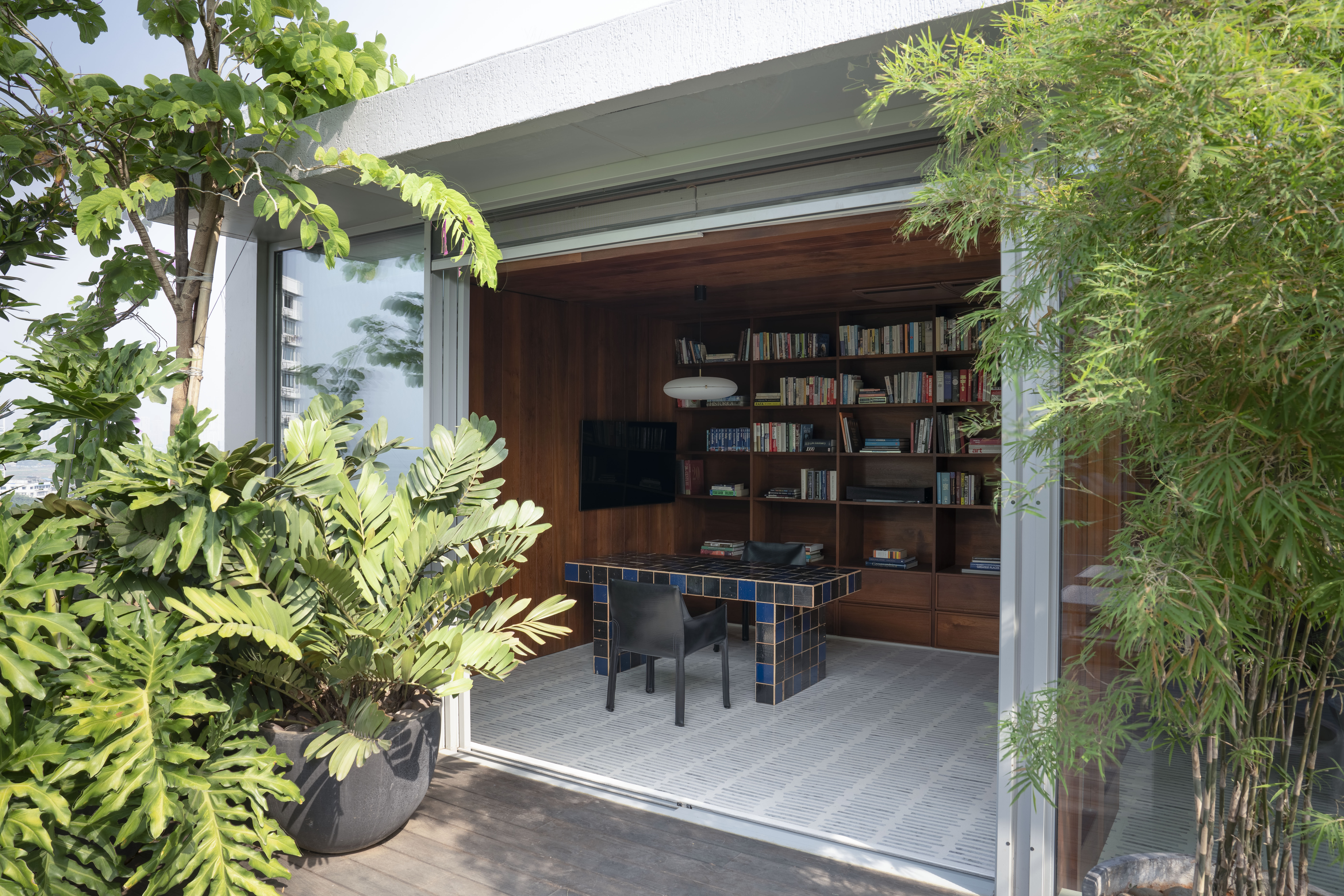
The terrace deck has been expertly landscaped, fitted with tropical plants, and partly shaded by a covered walkway that connects this Mumbai apartment's two wings – transforming this fairly typical outside space into a modern, open-air living room. From here, the owners can host or relax as a family, perched on the al fresco bar, enjoying the sunsets over Mumbai’s sea-facing skyline.
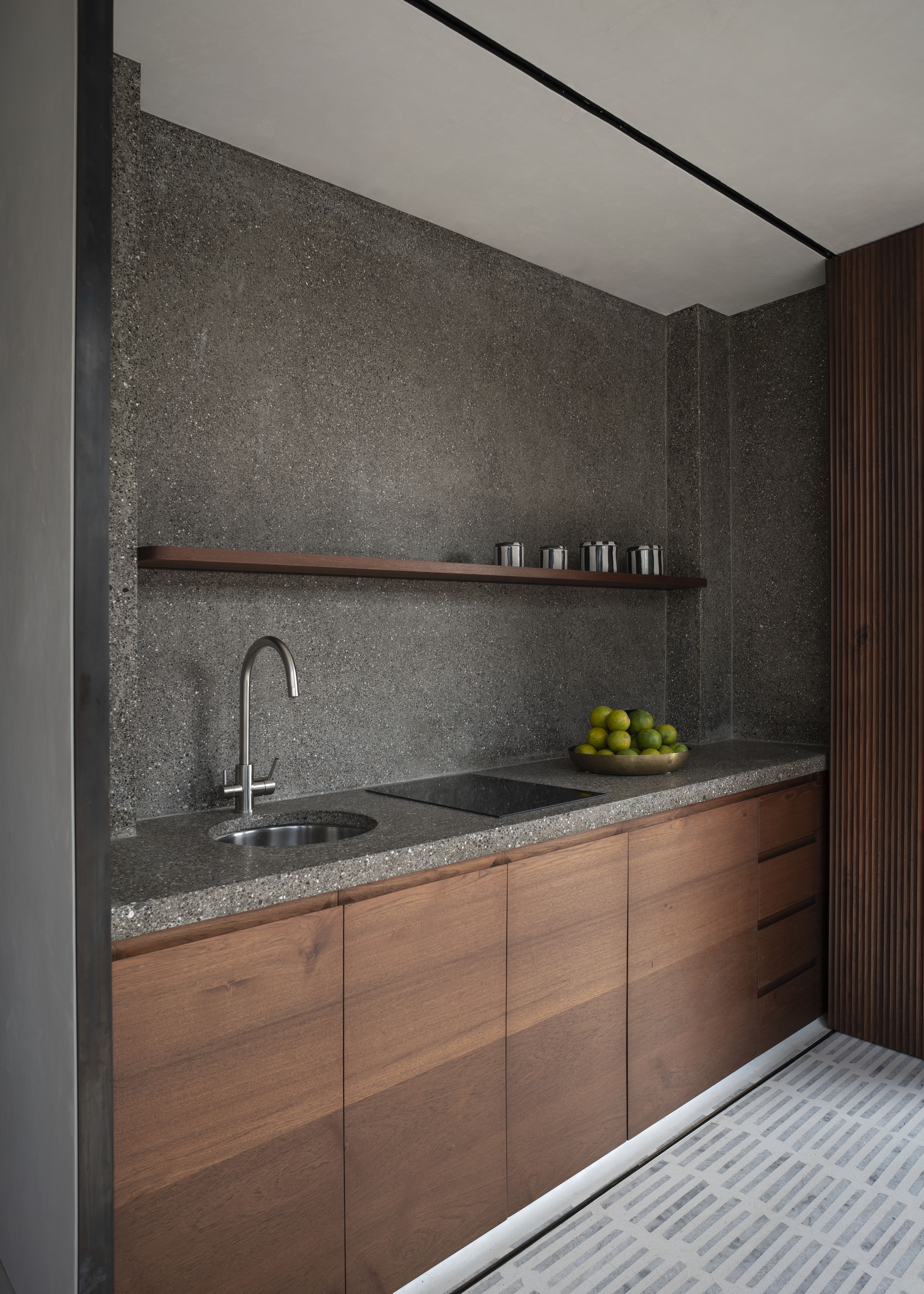

Wallpaper* Newsletter
Receive our daily digest of inspiration, escapism and design stories from around the world direct to your inbox.
Ellie Stathaki is the Architecture & Environment Director at Wallpaper*. She trained as an architect at the Aristotle University of Thessaloniki in Greece and studied architectural history at the Bartlett in London. Now an established journalist, she has been a member of the Wallpaper* team since 2006, visiting buildings across the globe and interviewing leading architects such as Tadao Ando and Rem Koolhaas. Ellie has also taken part in judging panels, moderated events, curated shows and contributed in books, such as The Contemporary House (Thames & Hudson, 2018), Glenn Sestig Architecture Diary (2020) and House London (2022).
-
 Extreme Cashmere reimagines retail with its new Amsterdam store: ‘You want to take your shoes off and stay’
Extreme Cashmere reimagines retail with its new Amsterdam store: ‘You want to take your shoes off and stay’Wallpaper* takes a tour of Extreme Cashmere’s new Amsterdam store, a space which reflects the label’s famed hospitality and unconventional approach to knitwear
By Jack Moss
-
 Titanium watches are strong, light and enduring: here are some of the best
Titanium watches are strong, light and enduring: here are some of the bestBrands including Bremont, Christopher Ward and Grand Seiko are exploring the possibilities of titanium watches
By Chris Hall
-
 Warp Records announces its first event in over a decade at the Barbican
Warp Records announces its first event in over a decade at the Barbican‘A Warp Happening,' landing 14 June, is guaranteed to be an epic day out
By Tianna Williams
-
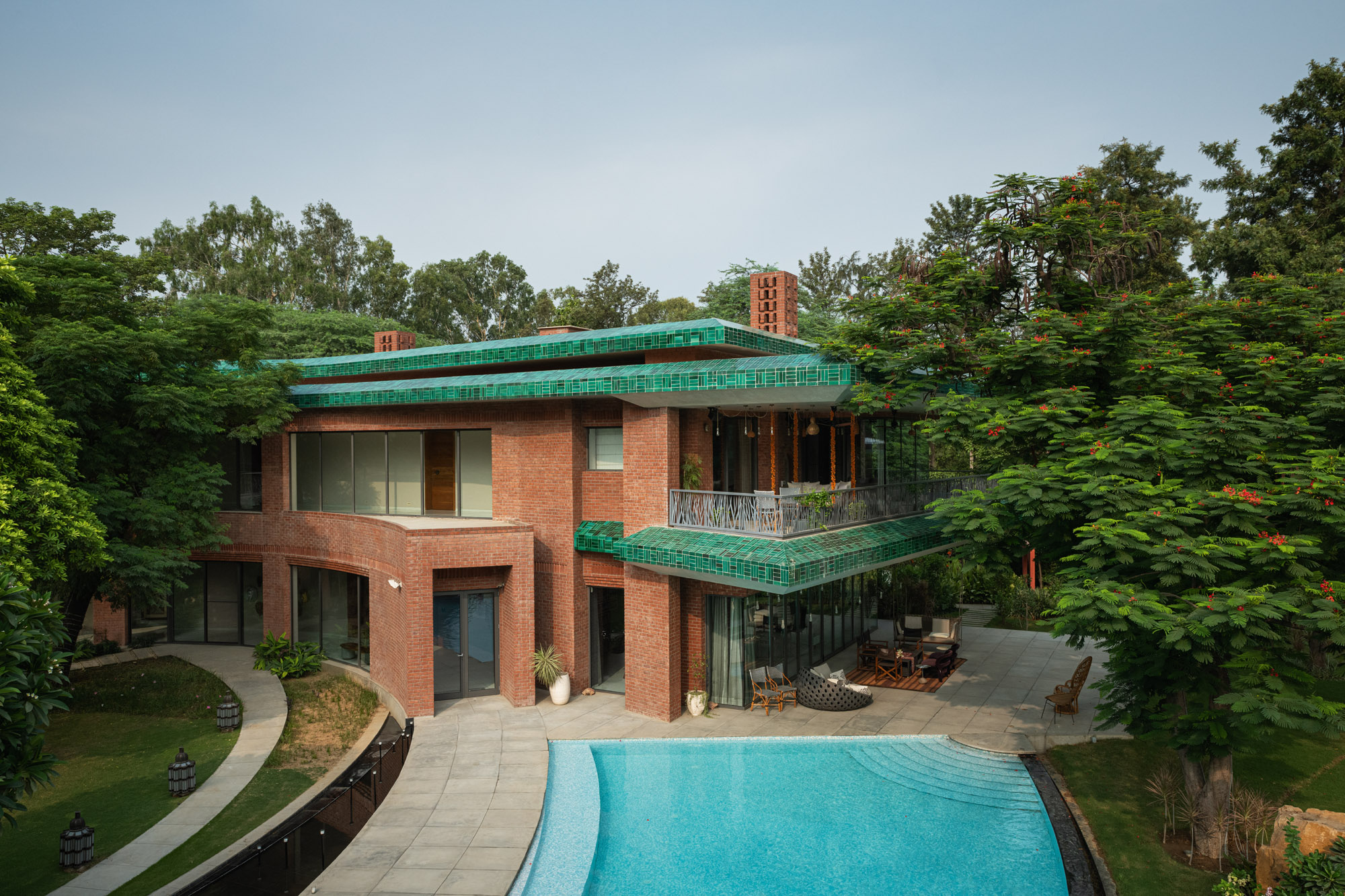 Shalini Misra’s Delhi home is a seasonal sanctuary ‘made in India’
Shalini Misra’s Delhi home is a seasonal sanctuary ‘made in India’Interior designer Shalini Misra’s retreat in the Indian capital champions modernist influences, Islamic ancestry and local craftsmanship
By Sunil Sethi
-
 A triplex Mumbai penthouse contains sculptural staircases and expansive terraces
A triplex Mumbai penthouse contains sculptural staircases and expansive terracesEnso House is a multigenerational Mumbai penthouse by S+PS Architects that combines a reorganised interior programme with bespoke finishes and crafts
By Jonathan Bell
-
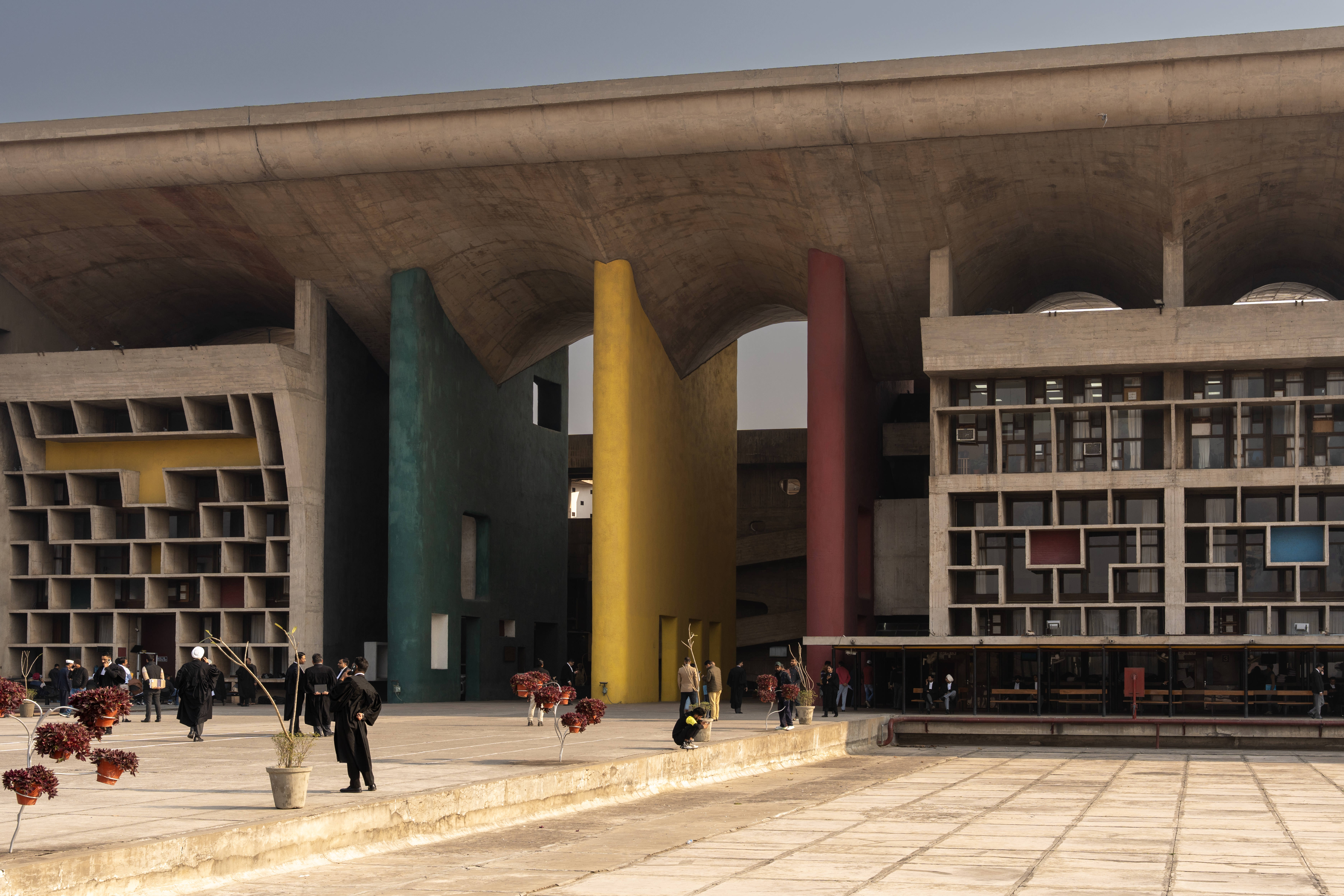 This ‘architourism’ trip explores India’s architectural history, from Mughal to modernism
This ‘architourism’ trip explores India’s architectural history, from Mughal to modernismArchitourian is offering travellers a seven-night exploration of northern India’s architectural marvels, including Chandigarh, the city designed by Le Corbusier
By Anna Solomon
-
 At the Institute of Indology, a humble new addition makes all the difference
At the Institute of Indology, a humble new addition makes all the differenceContinuing the late Balkrishna V Doshi’s legacy, Sangath studio design a new take on the toilet in Gujarat
By Ellie Stathaki
-
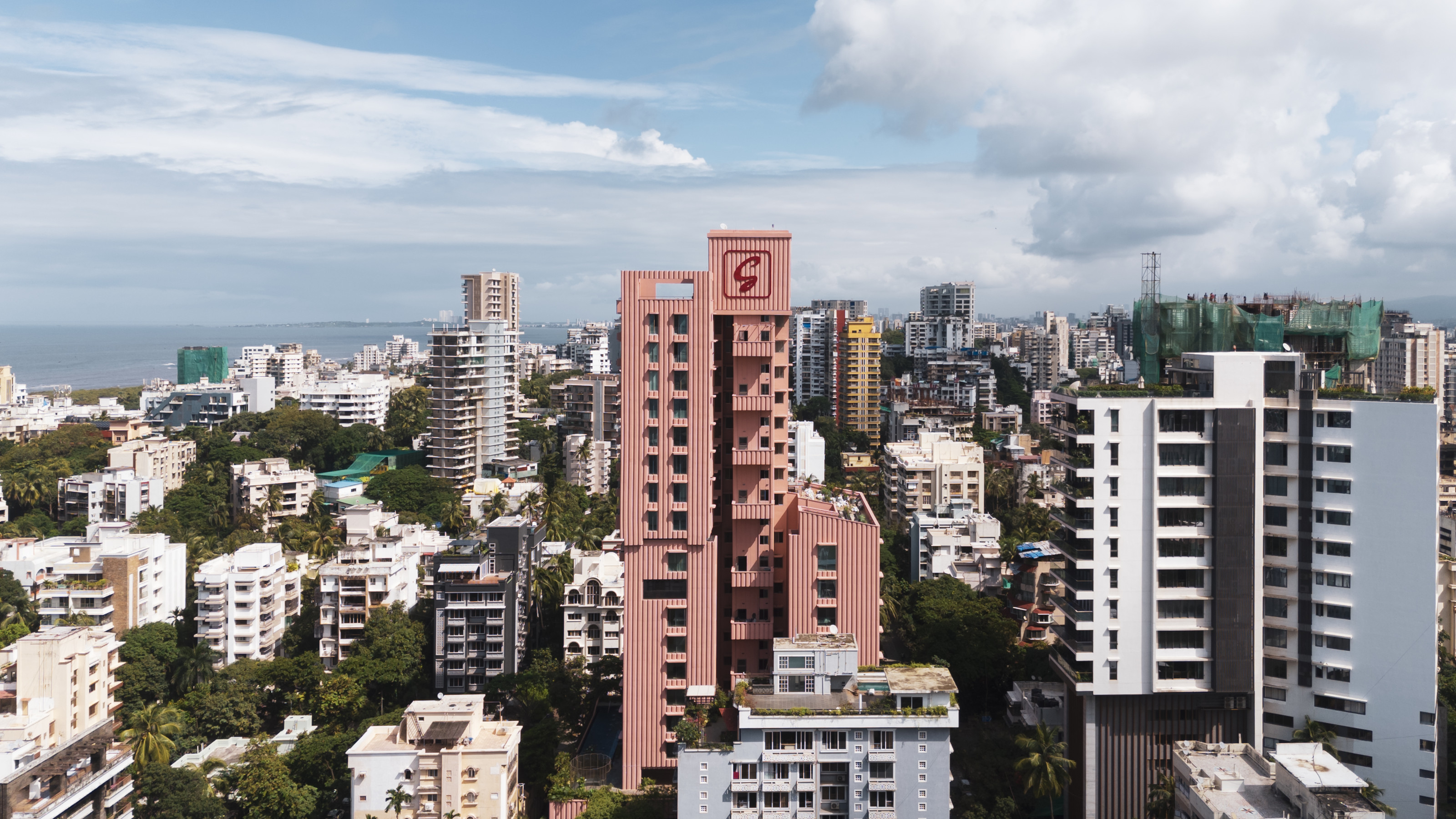 Pretty in pink: Mumbai's new residential tower shakes up the cityscape
Pretty in pink: Mumbai's new residential tower shakes up the cityscape'Satguru’s Rendezvous' in Mumbai houses luxury apartments behind its elegant fluted concrete skin. We take a tour.
By Jonathan Bell
-
 Join our world tour of contemporary homes across five continents
Join our world tour of contemporary homes across five continentsWe take a world tour of contemporary homes, exploring case studies of how we live; we make five stops across five continents
By Ellie Stathaki
-
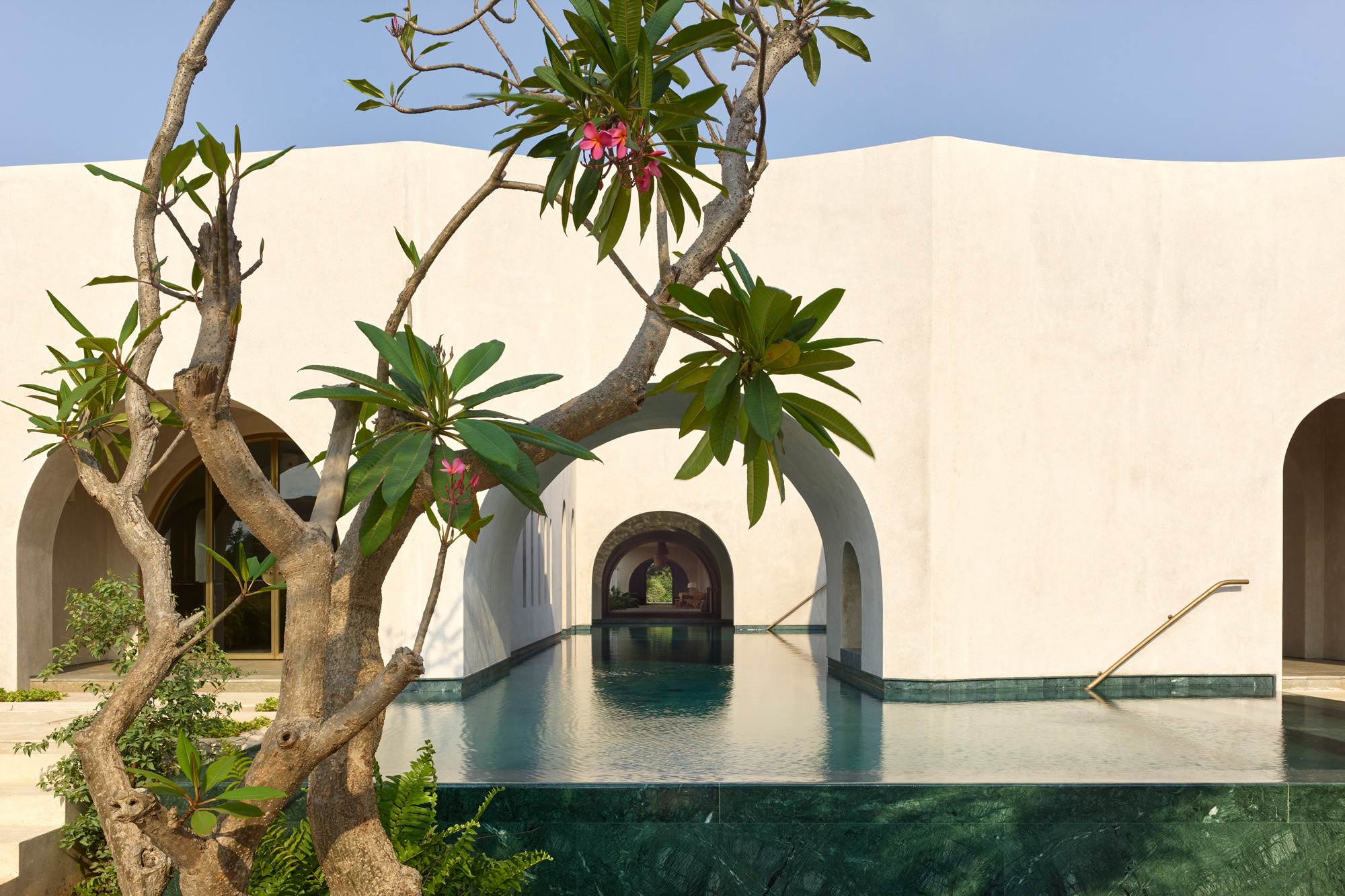 Walk through an Indian villa near Mumbai, where time slows down
Walk through an Indian villa near Mumbai, where time slows downIn this Indian villa, Architecture Brio weaves together water features, stunning gardens and graceful compositions to create a serene retreat near Mumbai
By Stephen Crafti
-
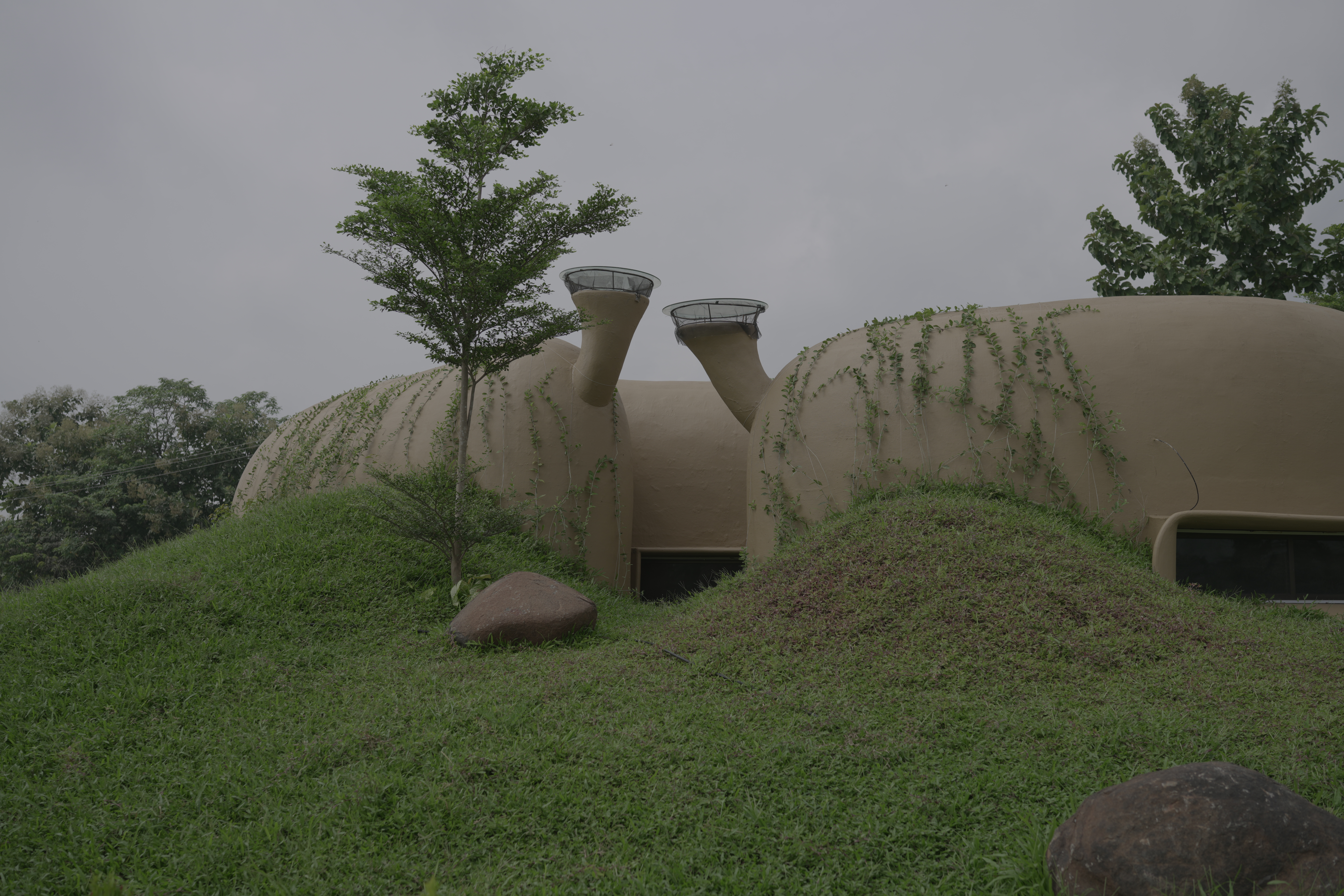 Nine emerging Indian architecture studios on a mission to transform their country
Nine emerging Indian architecture studios on a mission to transform their countryWe survey the emerging Indian architecture studios and professionals, who come armed with passion, ideas and tools designed to foster and bolster their country's creative growth
By Ellie Stathaki