Context, art and nature inspire this Miami home
Terracina, a private house by the South Florida waterside, was designed by South African architecture studio SAOTA as a home that combines art, landscape, and Miami living
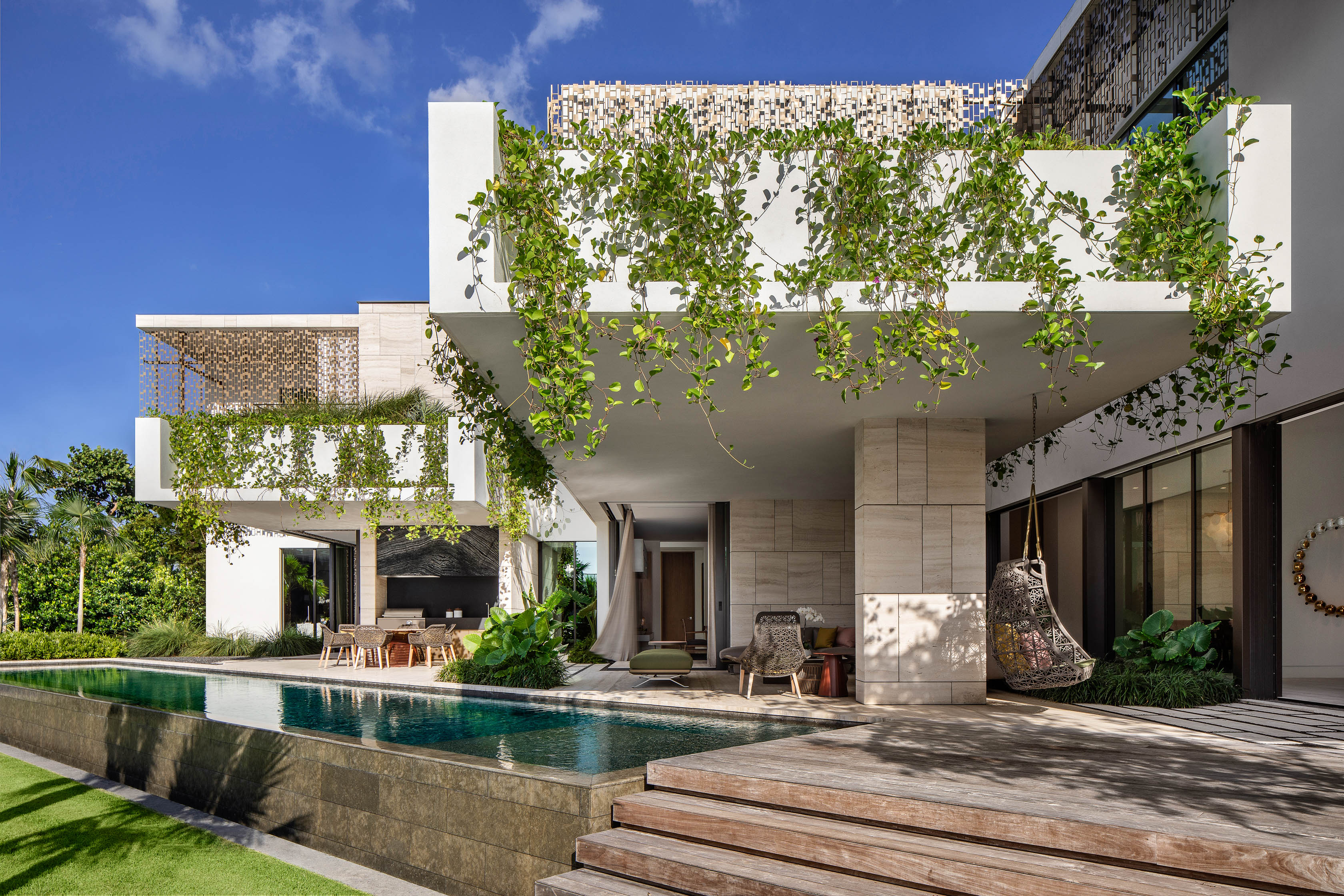
Adam Letch - Photography
This striking family home is intrinsically connected to and inspired by its location, right by the Miami waterfront in the affluent neighbourhood of Golden Beach. Set by the water on a narrow strip of land between the Atlantic Ocean on the east and the Intracoastal Waterway to the west, and named Terracina, the house is designed by South African architecture practice SAOTA and merges a response to its distinctive context and the client's love for art.
The architects orientated the house towards the long sea views, opening it up through expansive glazing and floor-to-ceiling sliding doors that bring inside and outside together seamlessly. The structure occupies the inner side of the pie-shaped plot, in order to allow for larger terrace areas towards the water element.
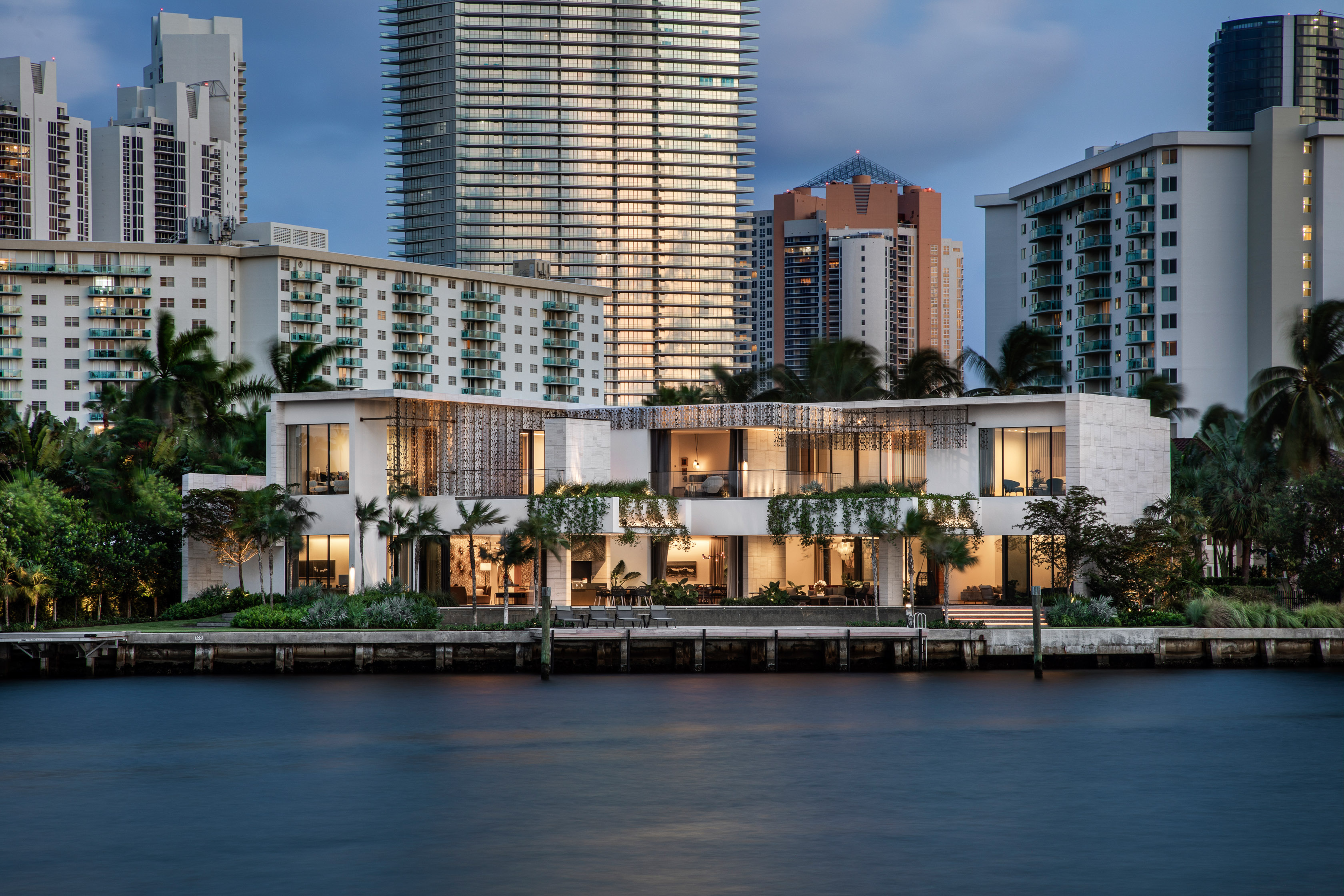
Formally, the design balances opposites. ‘The house mediates a progressive experience that unfolds between a muscular, monolithic protective screen of concrete panels presented to the street and a light, transparent treatment on the façade facing the waterway,' explain the architects. A carefully articulated water-side facade helps create a series of outdoor ‘rooms' so the owners can make the most of Miami's pleasant climate.
While the exterior is intricate and layered with screens, glazing and foliage, the interior, designed by Rosy Levy, is masterfully simple. Adopting a gallery-like approach, the space features clean white walls that allows the owners' extensive art collection to steal the spotlight. The main living space includes artworks by artists such as Nick Cave, Richard Long and Yinka Shonibare. Travertine, walnut and quartzite stone compose a textured and sophisticated yet minimalist enough material palette to support the displays within the domestic setting.
Bringing together a striking context, a love for art and the warm-climes vibe that Miami offers, Terracina combines the best of both worlds; privacy and urban refinement, and an open and flexible home that is tailor-made to its owners' needs.
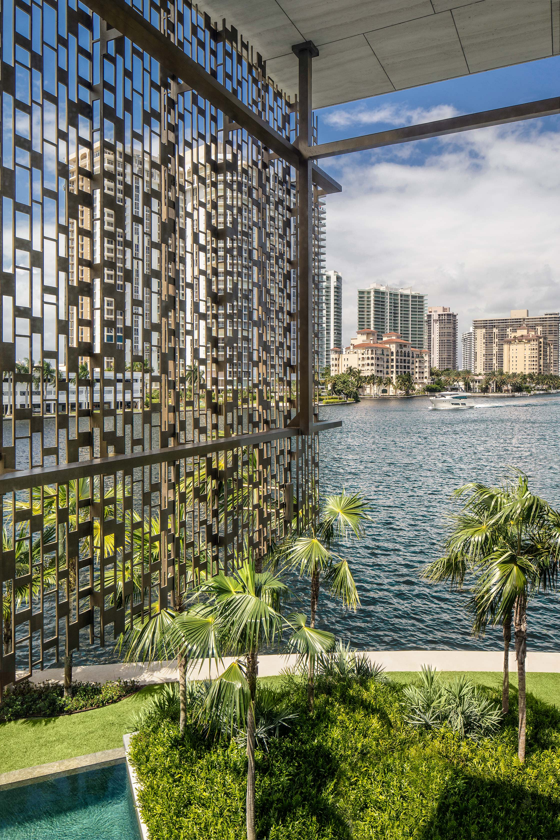
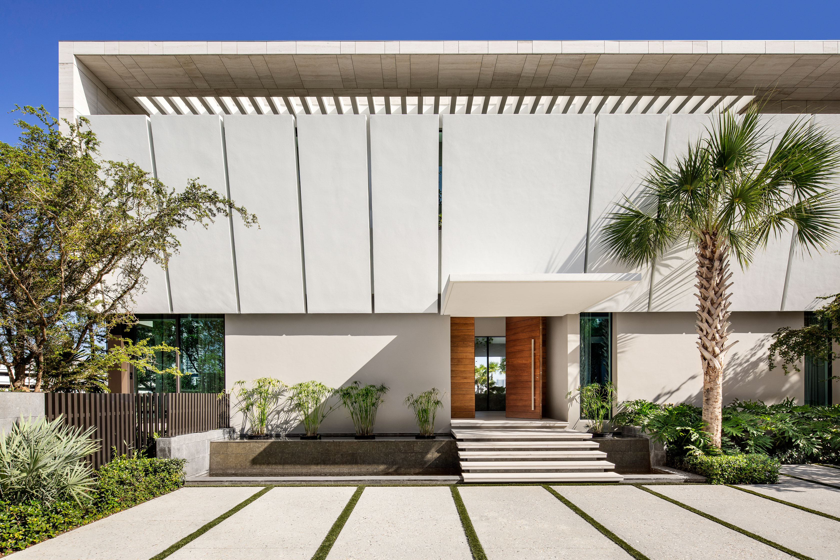
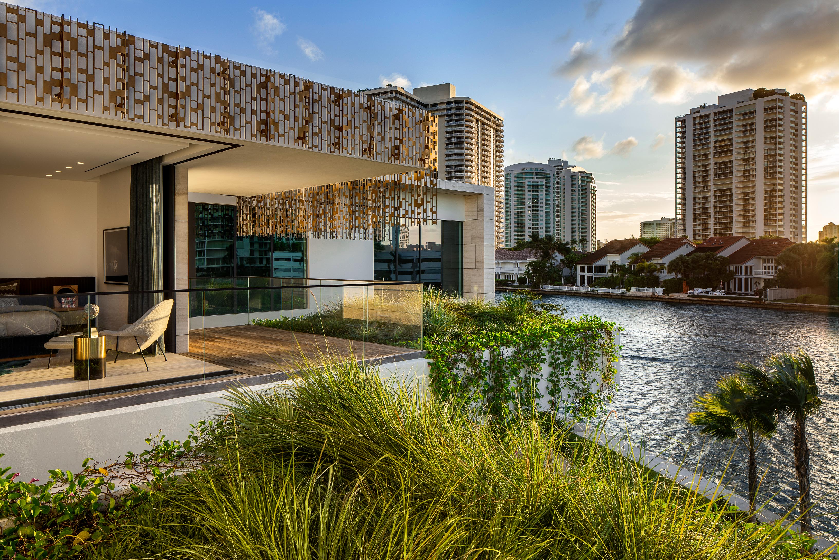
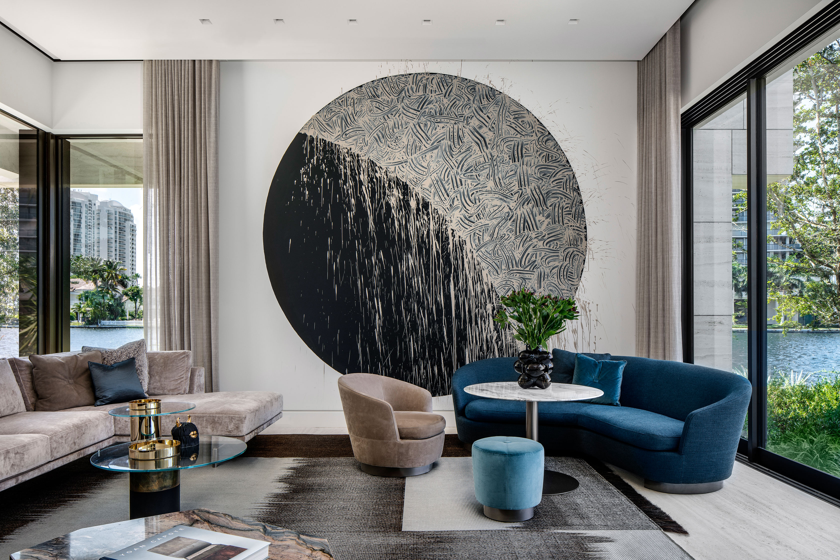
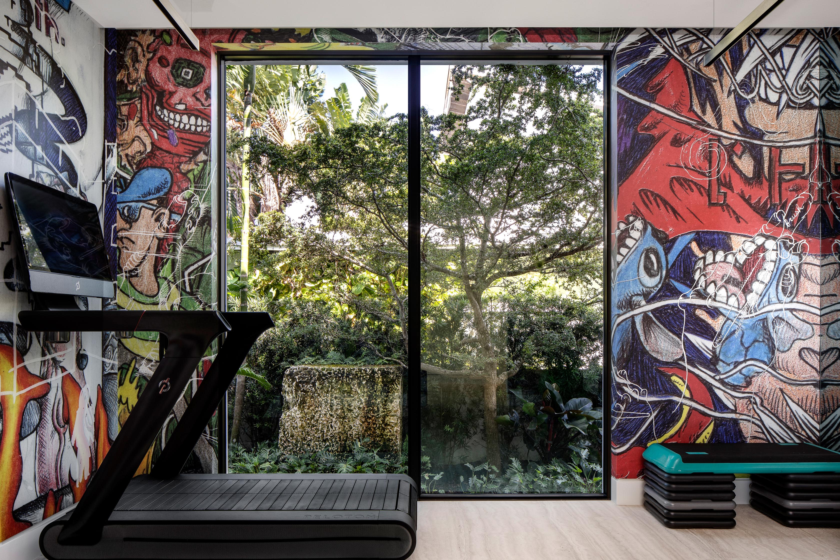
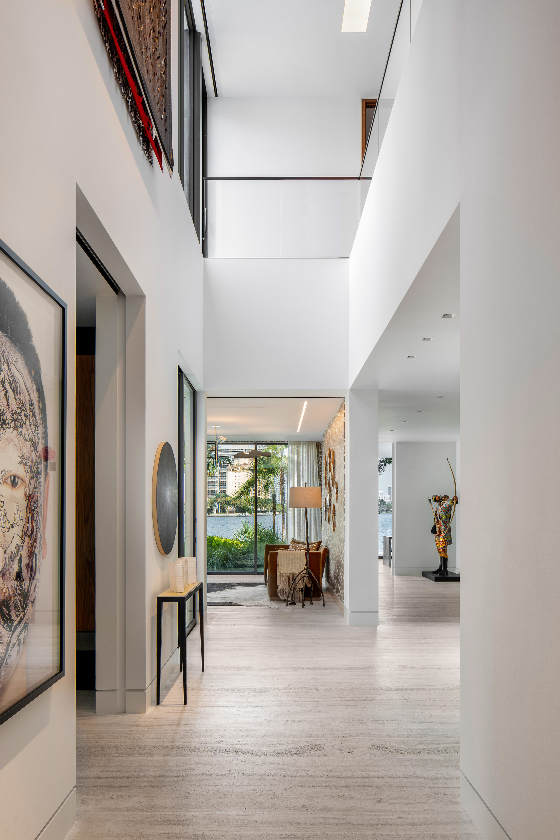
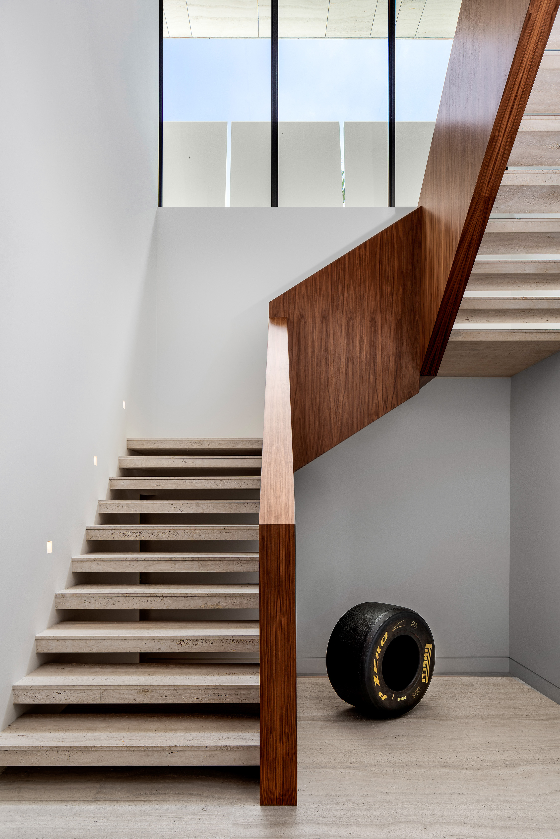
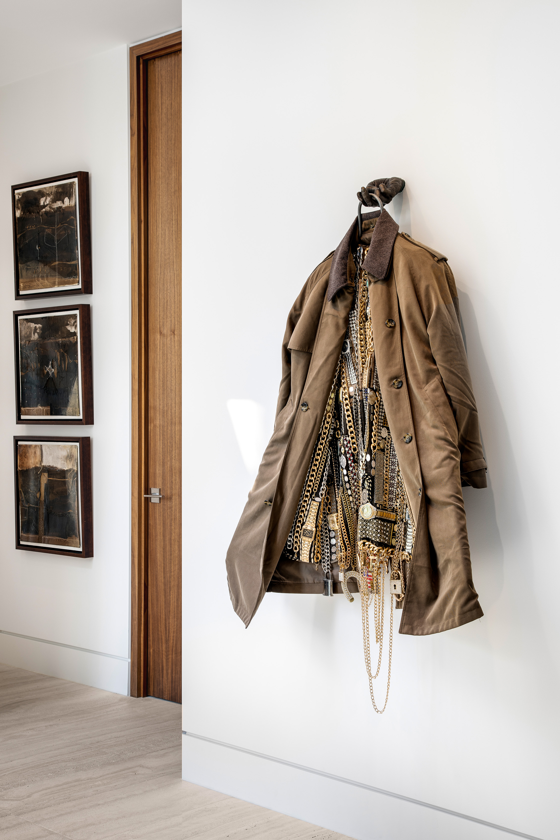
INFORMATION
Wallpaper* Newsletter
Receive our daily digest of inspiration, escapism and design stories from around the world direct to your inbox.
Ellie Stathaki is the Architecture & Environment Director at Wallpaper*. She trained as an architect at the Aristotle University of Thessaloniki in Greece and studied architectural history at the Bartlett in London. Now an established journalist, she has been a member of the Wallpaper* team since 2006, visiting buildings across the globe and interviewing leading architects such as Tadao Ando and Rem Koolhaas. Ellie has also taken part in judging panels, moderated events, curated shows and contributed in books, such as The Contemporary House (Thames & Hudson, 2018), Glenn Sestig Architecture Diary (2020) and House London (2022).
-
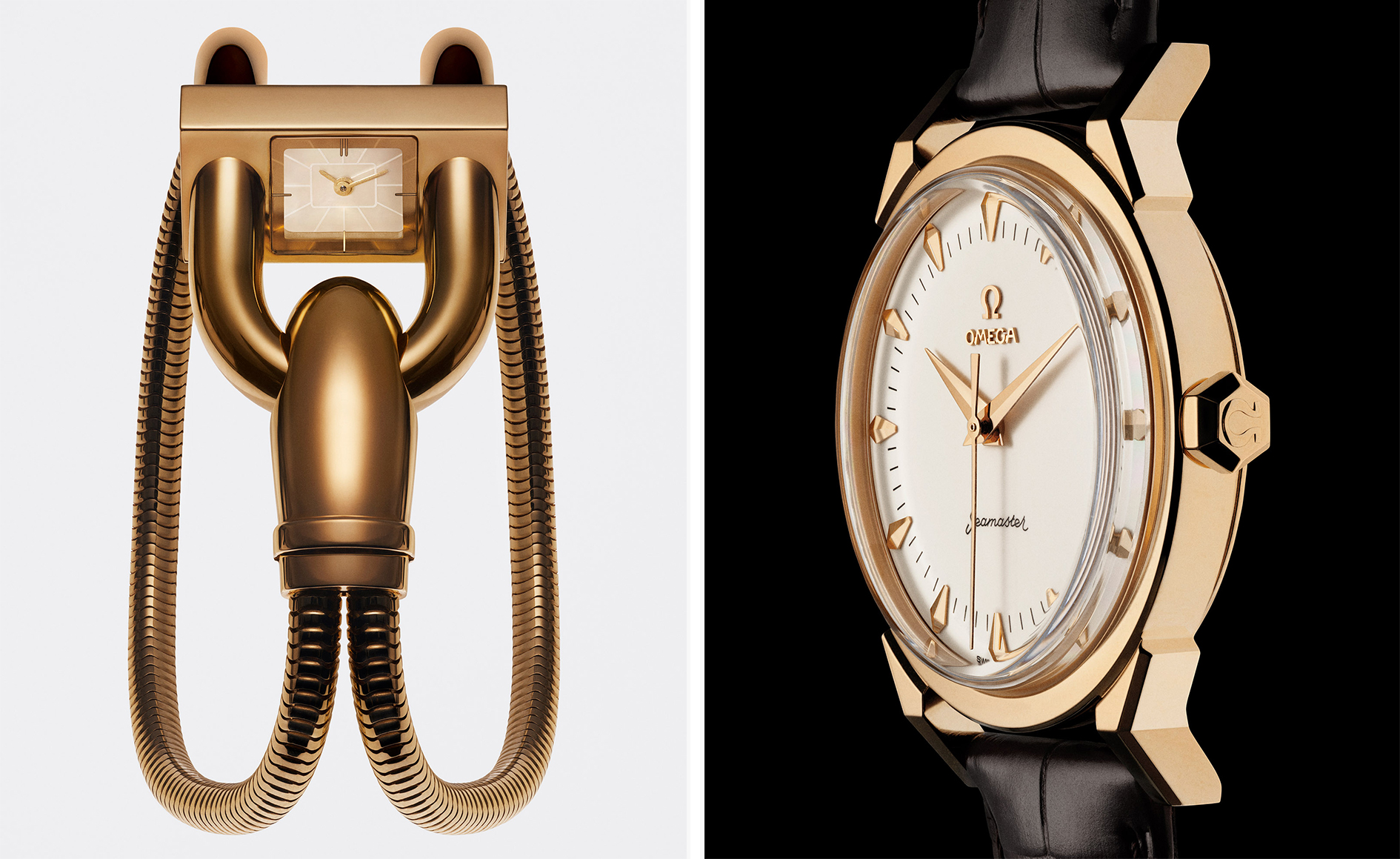 A stripped-back elegance defines these timeless watch designs
A stripped-back elegance defines these timeless watch designsWatches from Cartier, Van Cleef & Arpels, Rolex and more speak to universal design codes
By Hannah Silver
-
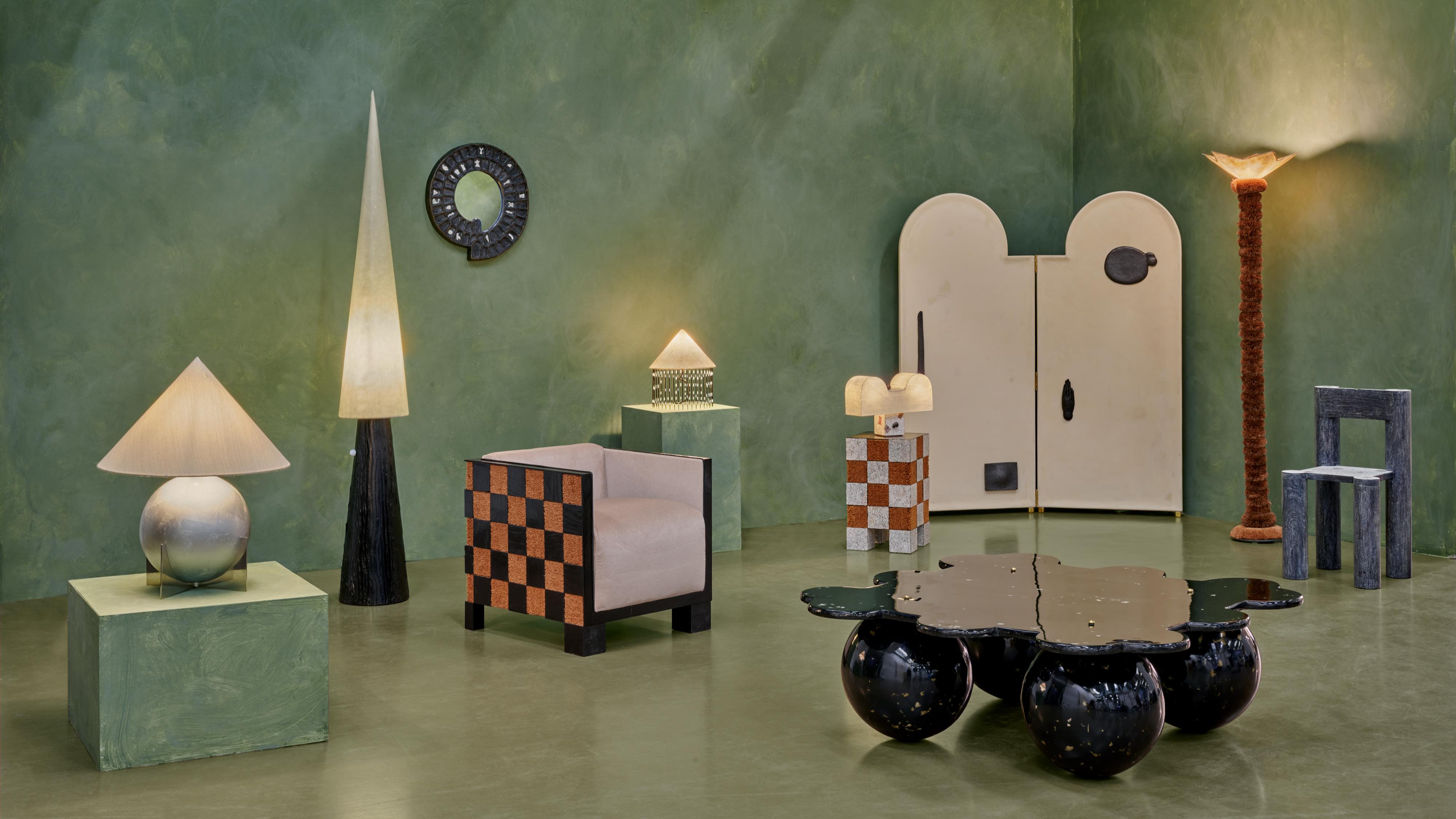 Postcard from Brussels: a maverick design scene has taken root in the Belgian capital
Postcard from Brussels: a maverick design scene has taken root in the Belgian capitalBrussels has emerged as one of the best places for creatives to live, operate and even sell. Wallpaper* paid a visit during the annual Collectible fair to see how it's coming into its own
By Adrian Madlener
-
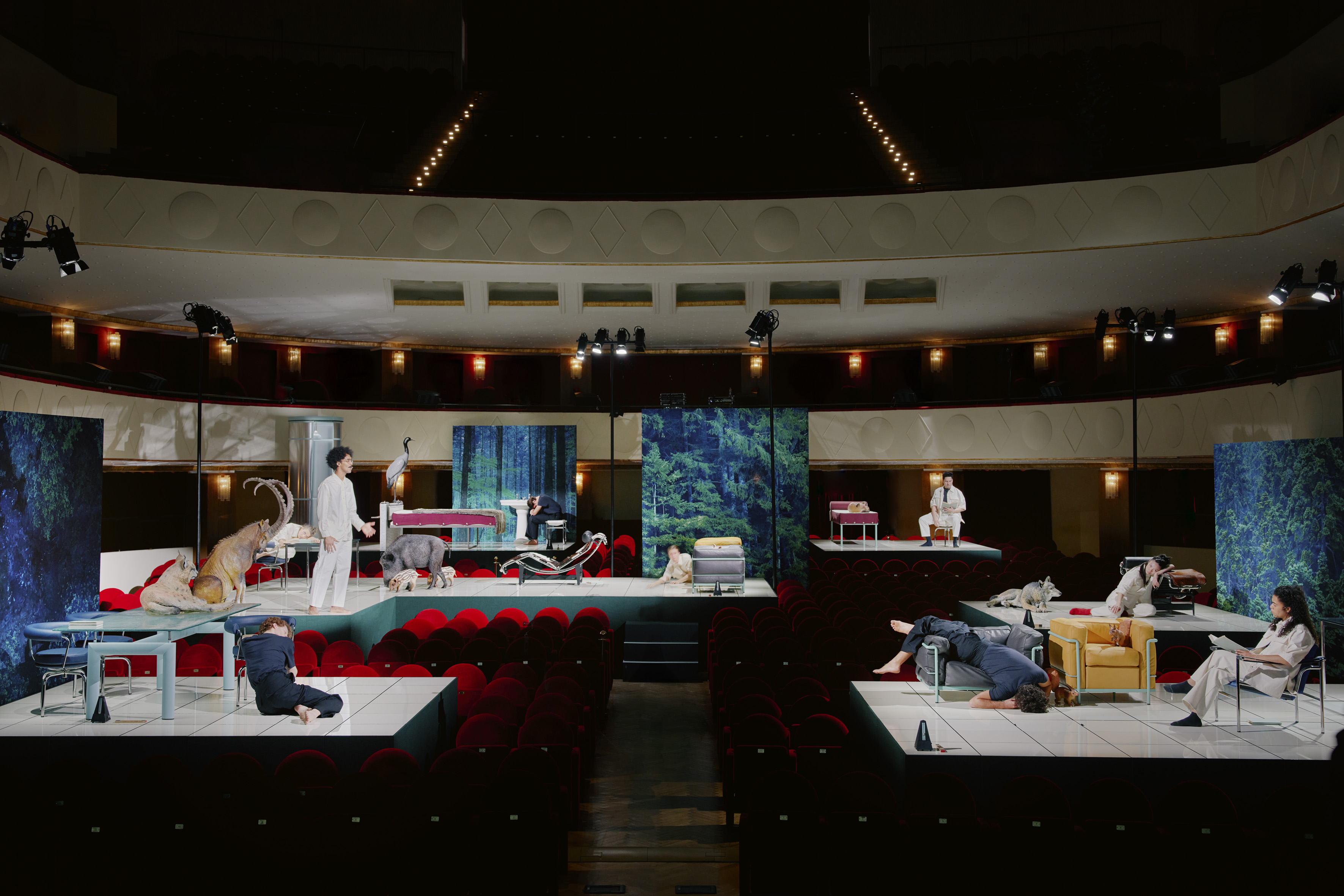 Move over, palazzos. Performances were the biggest trend at Milan Design Week
Move over, palazzos. Performances were the biggest trend at Milan Design WeekThis year, brands brought on the drama via immersive installations across the city
By Dan Howarth
-
 This minimalist Wyoming retreat is the perfect place to unplug
This minimalist Wyoming retreat is the perfect place to unplugThis woodland home that espouses the virtues of simplicity, containing barely any furniture and having used only three materials in its construction
By Anna Solomon
-
 We explore Franklin Israel’s lesser-known, progressive, deconstructivist architecture
We explore Franklin Israel’s lesser-known, progressive, deconstructivist architectureFranklin Israel, a progressive Californian architect whose life was cut short in 1996 at the age of 50, is celebrated in a new book that examines his work and legacy
By Michael Webb
-
 A new hilltop California home is rooted in the landscape and celebrates views of nature
A new hilltop California home is rooted in the landscape and celebrates views of natureWOJR's California home House of Horns is a meticulously planned modern villa that seeps into its surrounding landscape through a series of sculptural courtyards
By Jonathan Bell
-
 The Frick Collection's expansion by Selldorf Architects is both surgical and delicate
The Frick Collection's expansion by Selldorf Architects is both surgical and delicateThe New York cultural institution gets a $220 million glow-up
By Stephanie Murg
-
 Remembering architect David M Childs (1941-2025) and his New York skyline legacy
Remembering architect David M Childs (1941-2025) and his New York skyline legacyDavid M Childs, a former chairman of architectural powerhouse SOM, has passed away. We celebrate his professional achievements
By Jonathan Bell
-
 The upcoming Zaha Hadid Architects projects set to transform the horizon
The upcoming Zaha Hadid Architects projects set to transform the horizonA peek at Zaha Hadid Architects’ future projects, which will comprise some of the most innovative and intriguing structures in the world
By Anna Solomon
-
 Frank Lloyd Wright’s last house has finally been built – and you can stay there
Frank Lloyd Wright’s last house has finally been built – and you can stay thereFrank Lloyd Wright’s final residential commission, RiverRock, has come to life. But, constructed 66 years after his death, can it be considered a true ‘Wright’?
By Anna Solomon
-
 Heritage and conservation after the fires: what’s next for Los Angeles?
Heritage and conservation after the fires: what’s next for Los Angeles?In the second instalment of our 'Rebuilding LA' series, we explore a way forward for historical treasures under threat
By Mimi Zeiger