Tour this quietly elegant Aspen house which interlinks art and nature
N'Vitale is a Colorado house designed by CCY Architects to provide a serene space to admire art amidst dramatic scenery
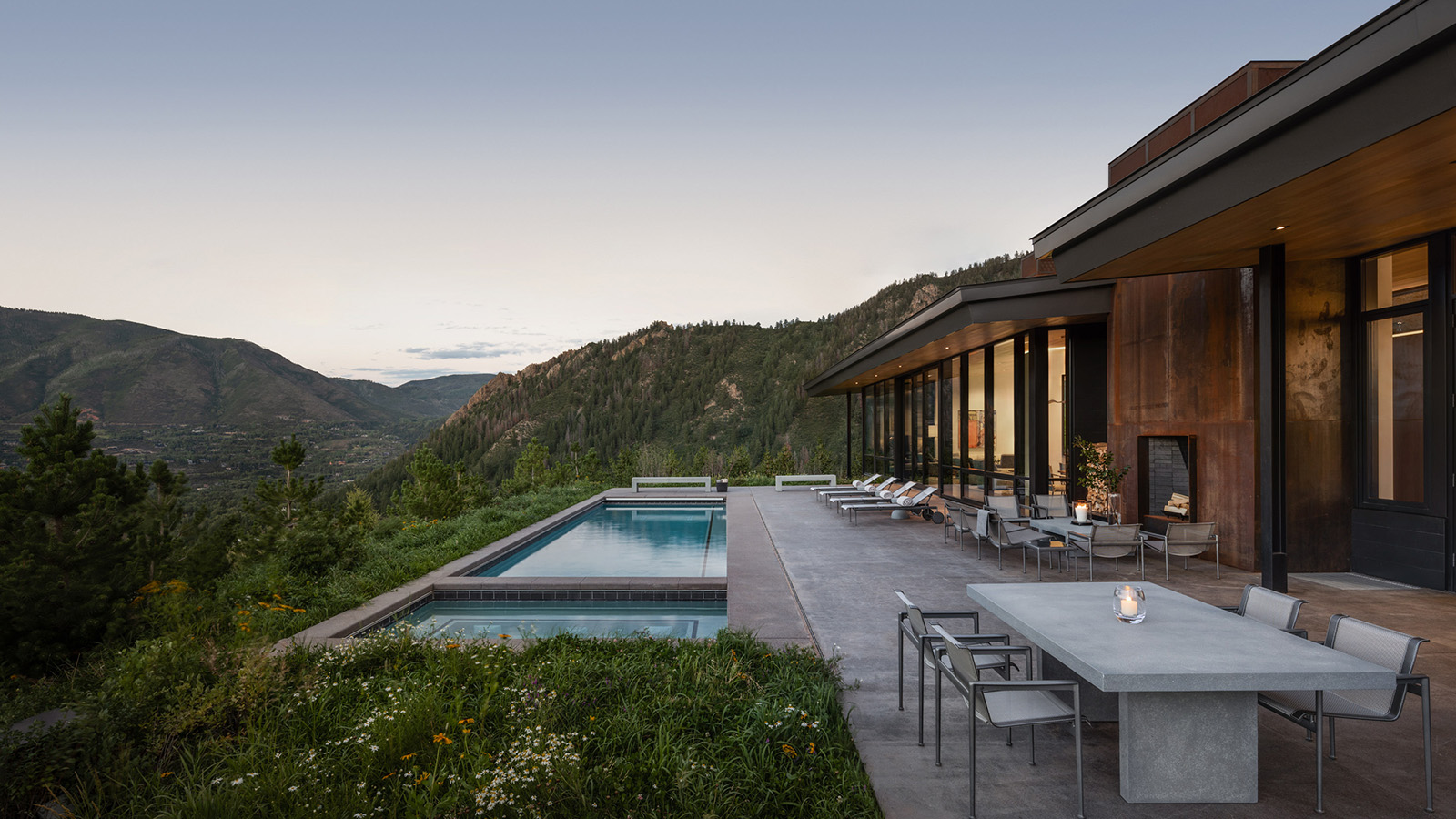
N'Vitale is an Aspen house quietly tucked away on a knoll, gracing over a high alpine valley in Colorado; it is also CCY Architects' latest project completion. The design studio, based locally, in the Rocky Mountains, is used to negotiating the environment's dramatic landscape to create projects that lap up the views, and this latest scheme here is no exception. With panoramic vistas across its six-acre parcel, it overlooks a dense evergreen forest to the south, a native Gambel Oak landscape to the north, and an Aspen grove between them. It's a marvellous plot designed to embrace the surrounding beauty.
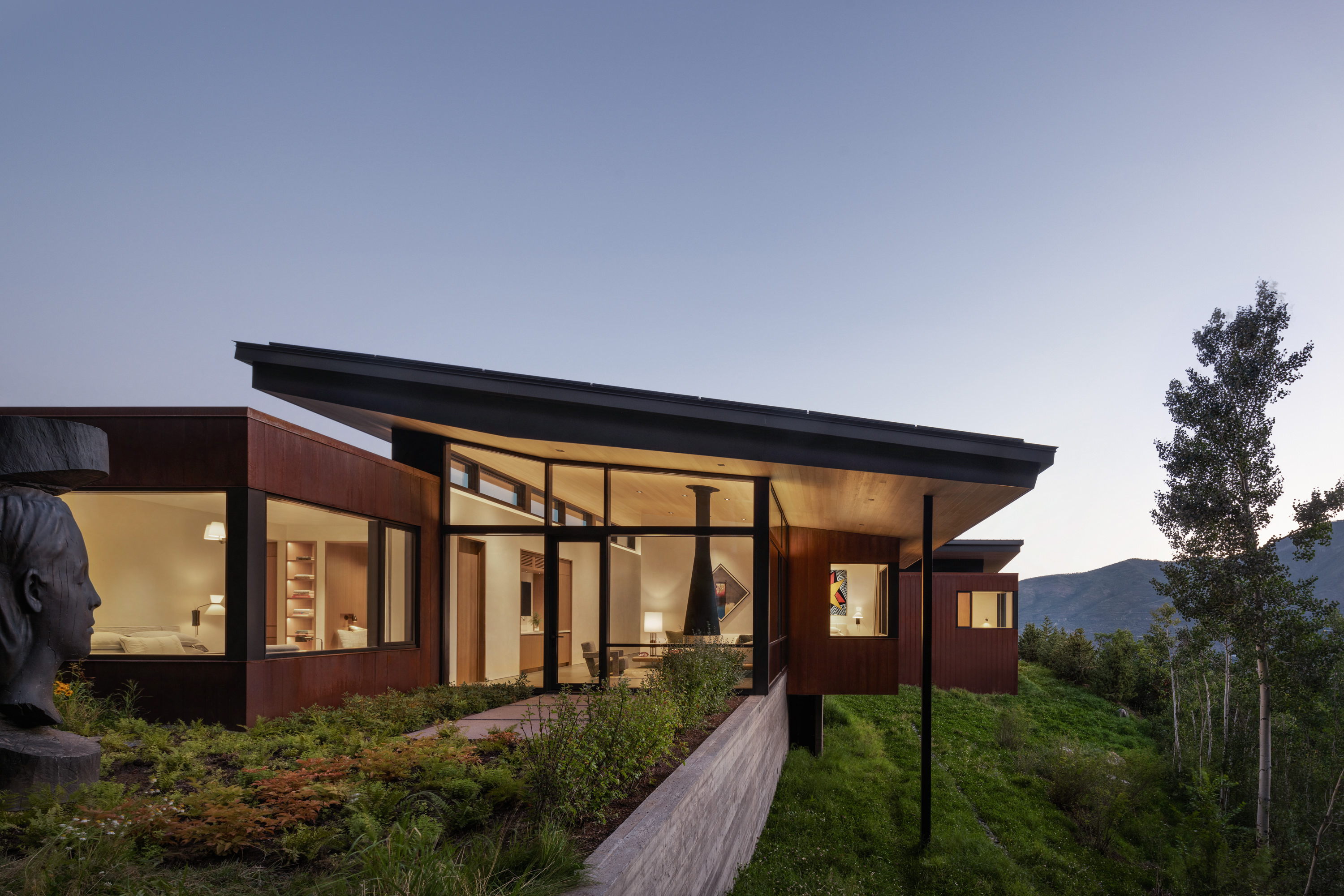
Step inside N'Vitale, a quietly elegant Aspen house
The home was designed for an art-loving couple who wanted this mountain retreat to be a personal showcase of their painting, photography and sculpture collection. Although a residence first and foremost, its interconnected volumes also offer a tranquil gallery space, playing a part in its overall, contemporary feel.
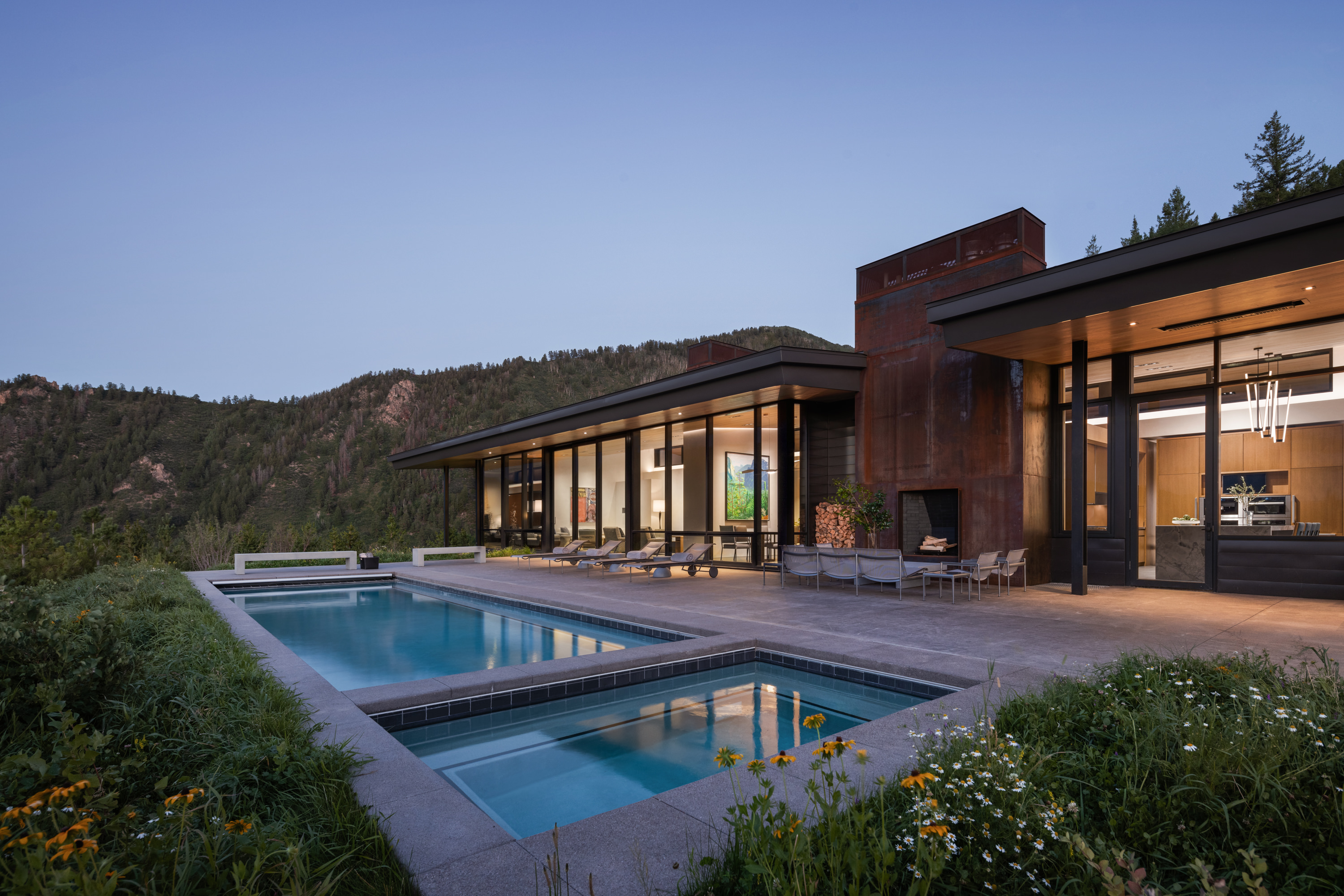
The design studio noted the clients' wish for the residence to embrace the rich diversity of the site, which is no stranger to rambling foxes, black bears, elk, and mule deer.
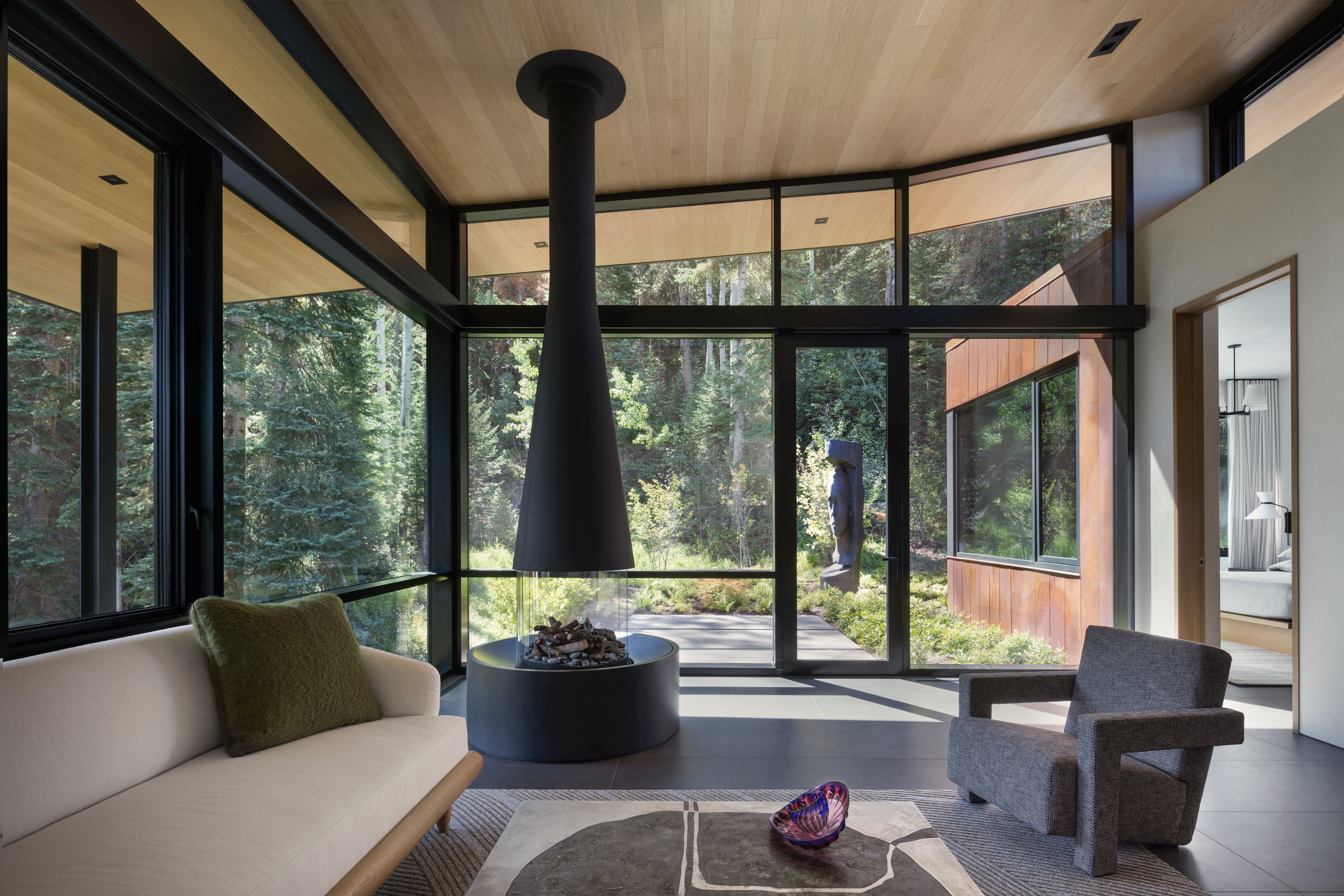
With access to skiing and convenient proximity to town, the residence is a comfortable retreat which offers a pool, gym and spa treatment room.
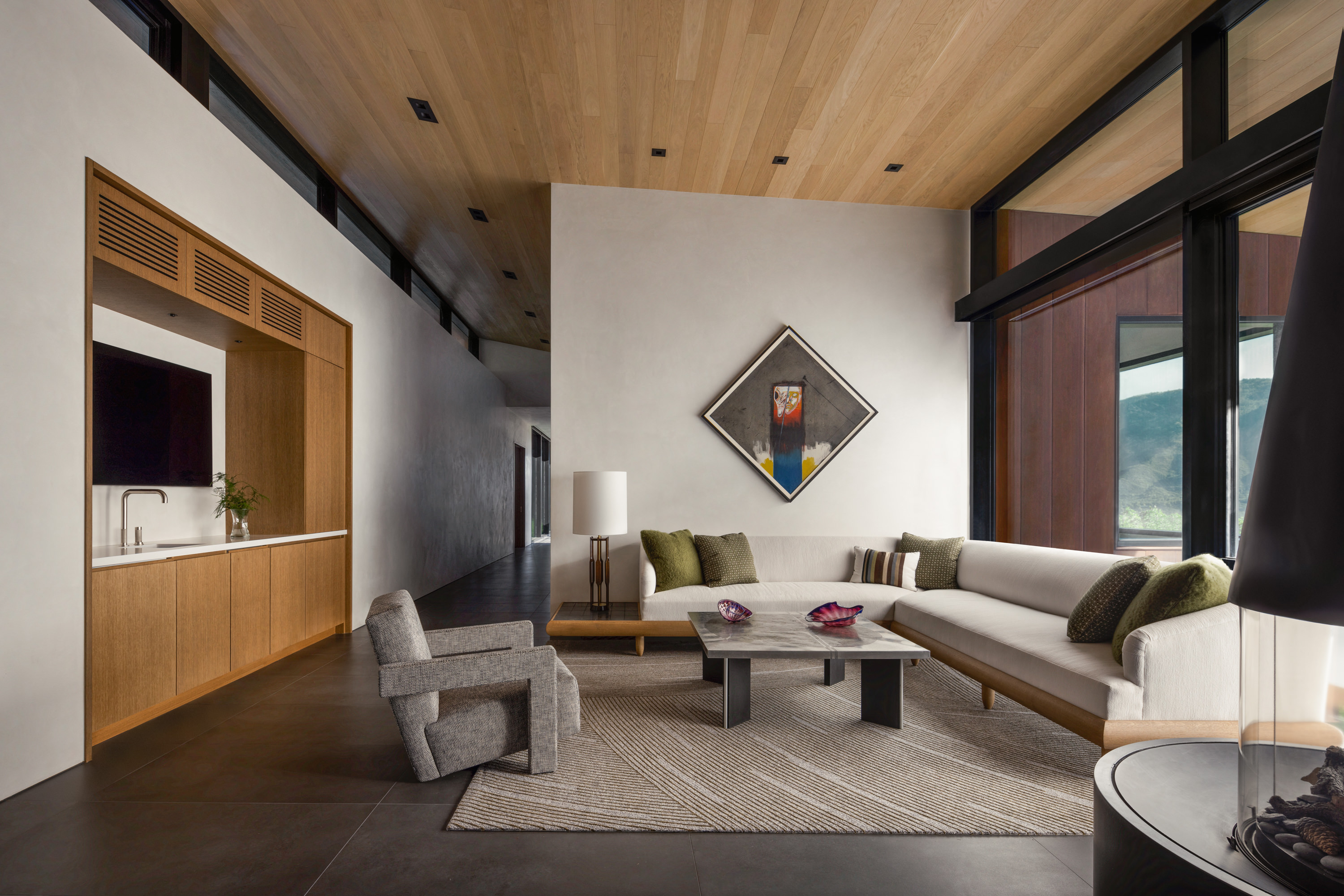
The main structure of the house and its guest wing is conceived in a weathered steel box encasing a glass pavilion and a gentle winged roof. The latter gives the house a low-lying presence on the land while playing with the light as it trickles through the living spaces.
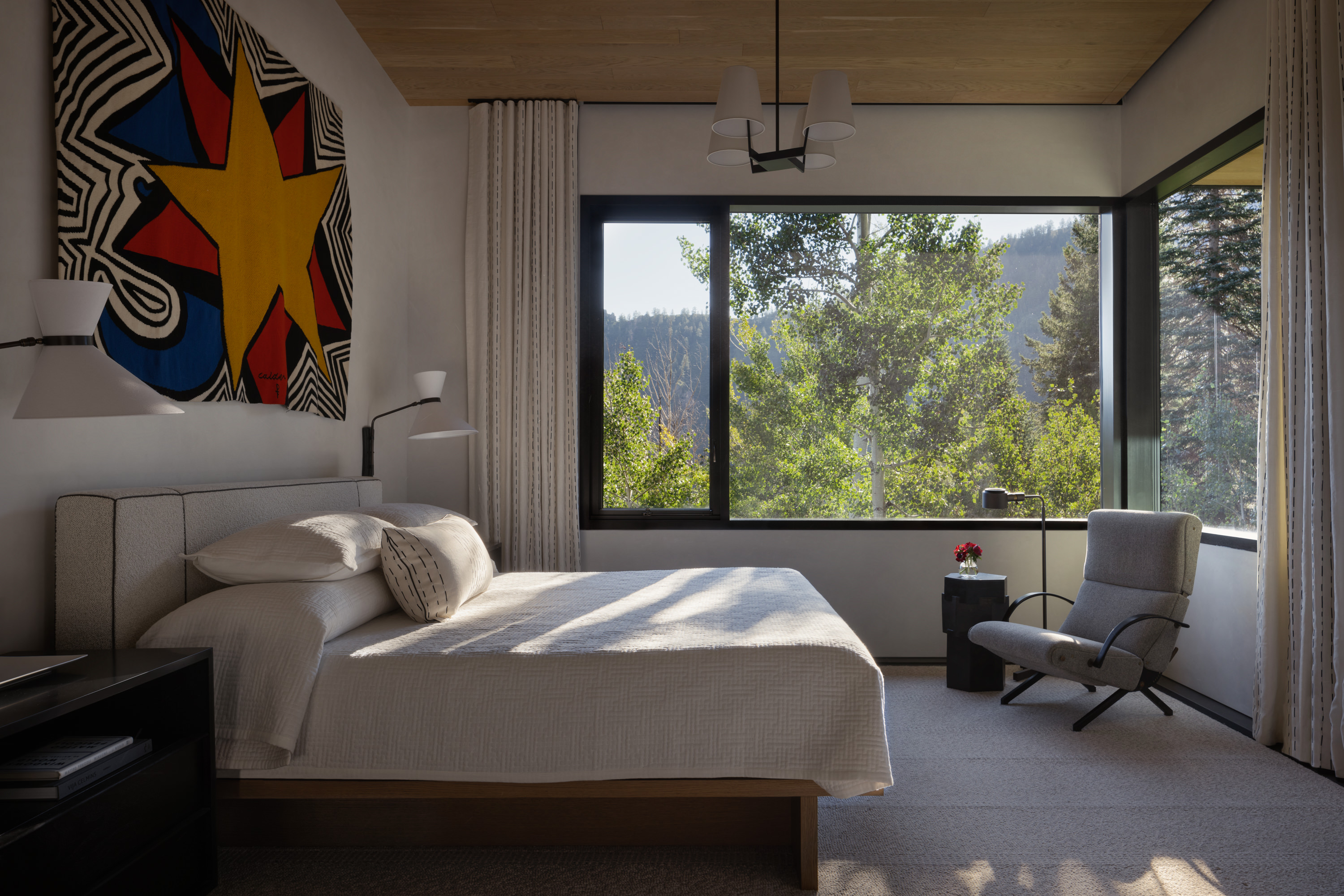
The use of both transparent and opaque materials offers a playful take on indoor-outdoor living. It helps create a cosy, private interior during the crisp winter seasons, while movement from nature is still invited in through the large windows which frame the expansive evergreen forest.
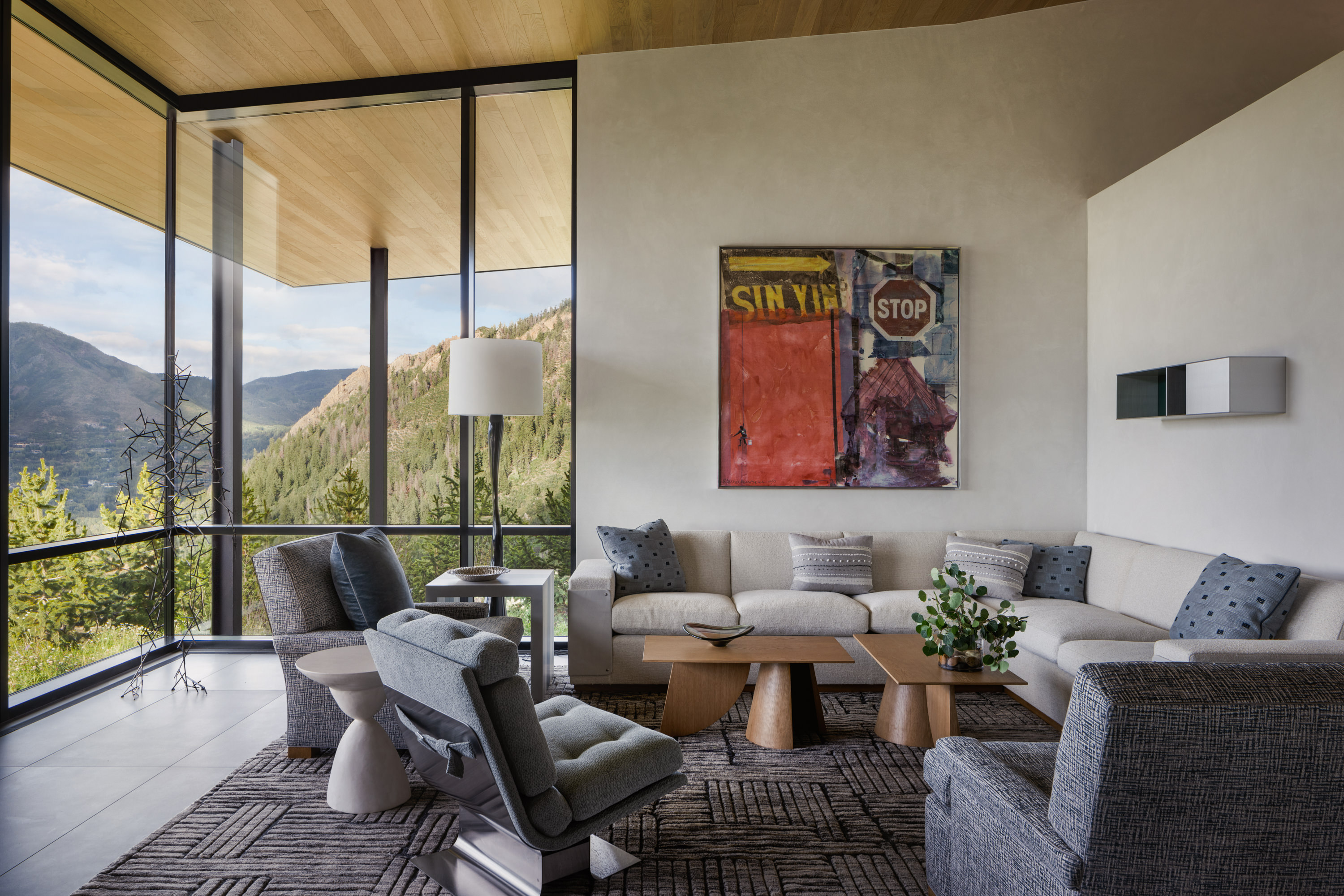
Further emphasising the client's art collection, the home was designed to feature appropriate levels of lighting allowing for pockets of exhibition opportunities. Meanwhile, the entrance axis is cleverly aligned with an outdoor sculpture. The owners view this house as a lasting legacy to be enjoyed by themselves and their children.
Wallpaper* Newsletter
Receive our daily digest of inspiration, escapism and design stories from around the world direct to your inbox.
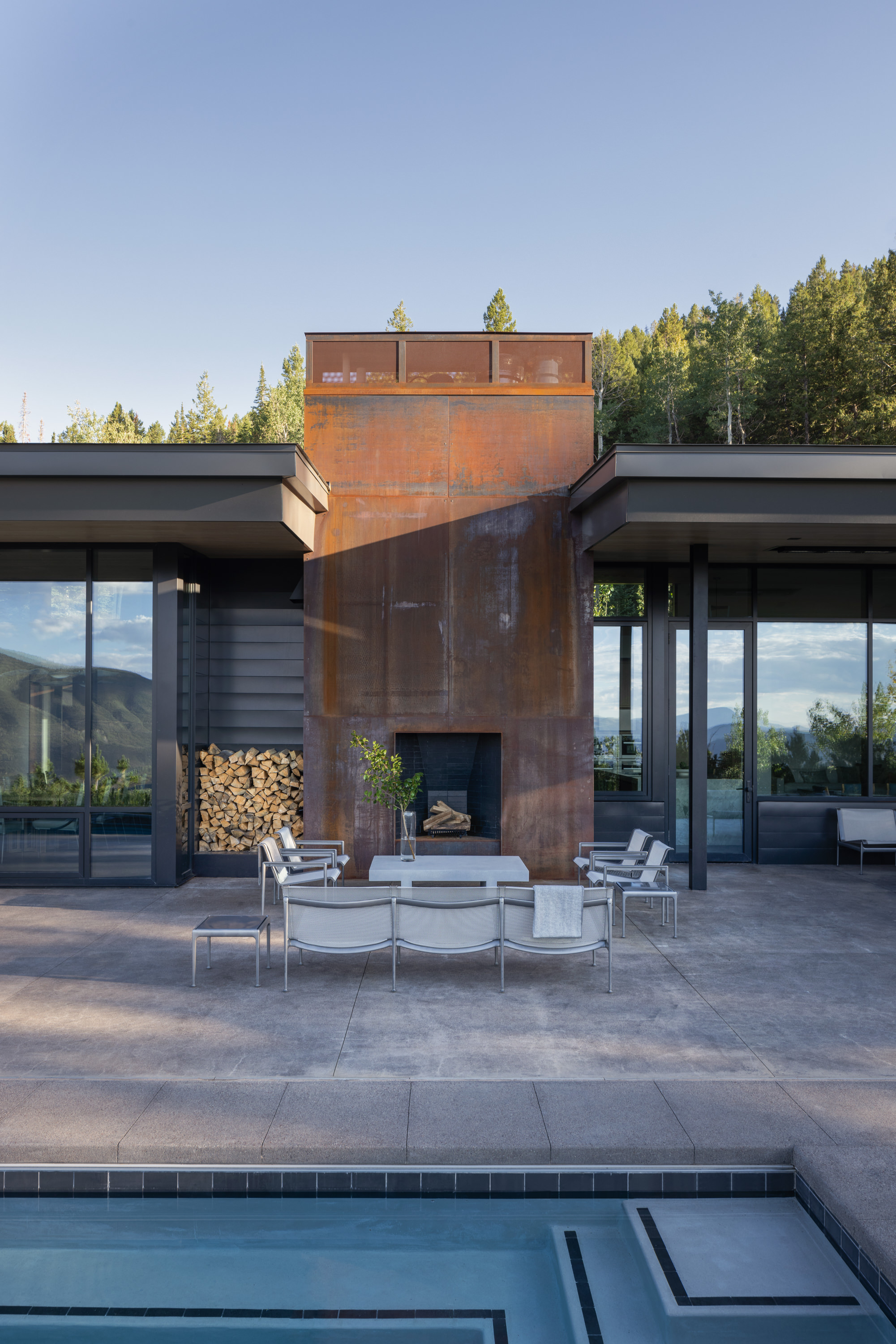
With that in mind, sustainable architecture principles sit at the heart of the design too. Passive ventilation is prioritised, alongside solar panels to offset the house’s energy consumption. The garage is fitted with electric car chargers, and all appliances are highly rated for their power usage needs.
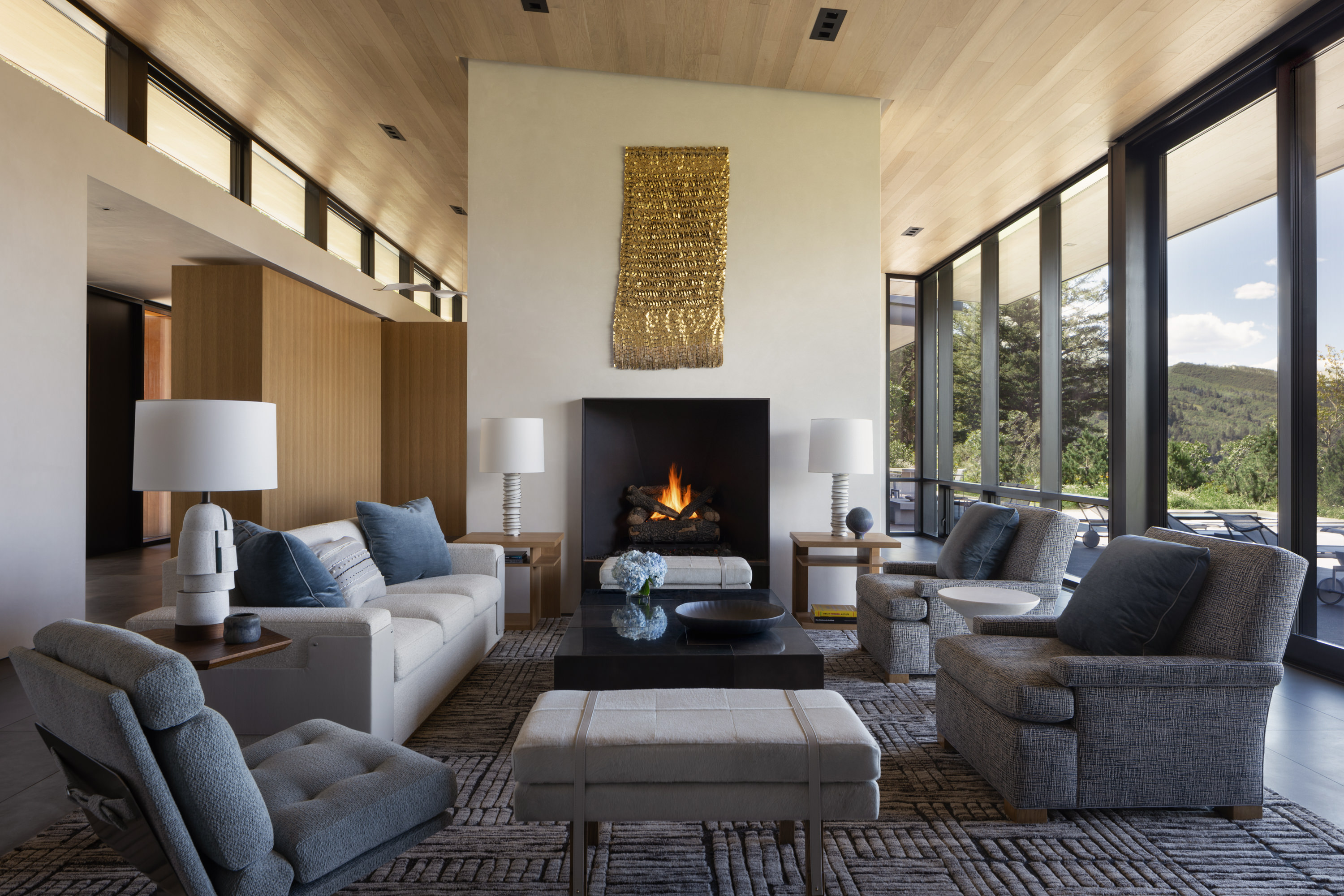
Combining crisp and comfortable contemporary design with respect for its surrounding nature, this Aspen house will no doubt be enjoyed by the clients and their families for generations to come.
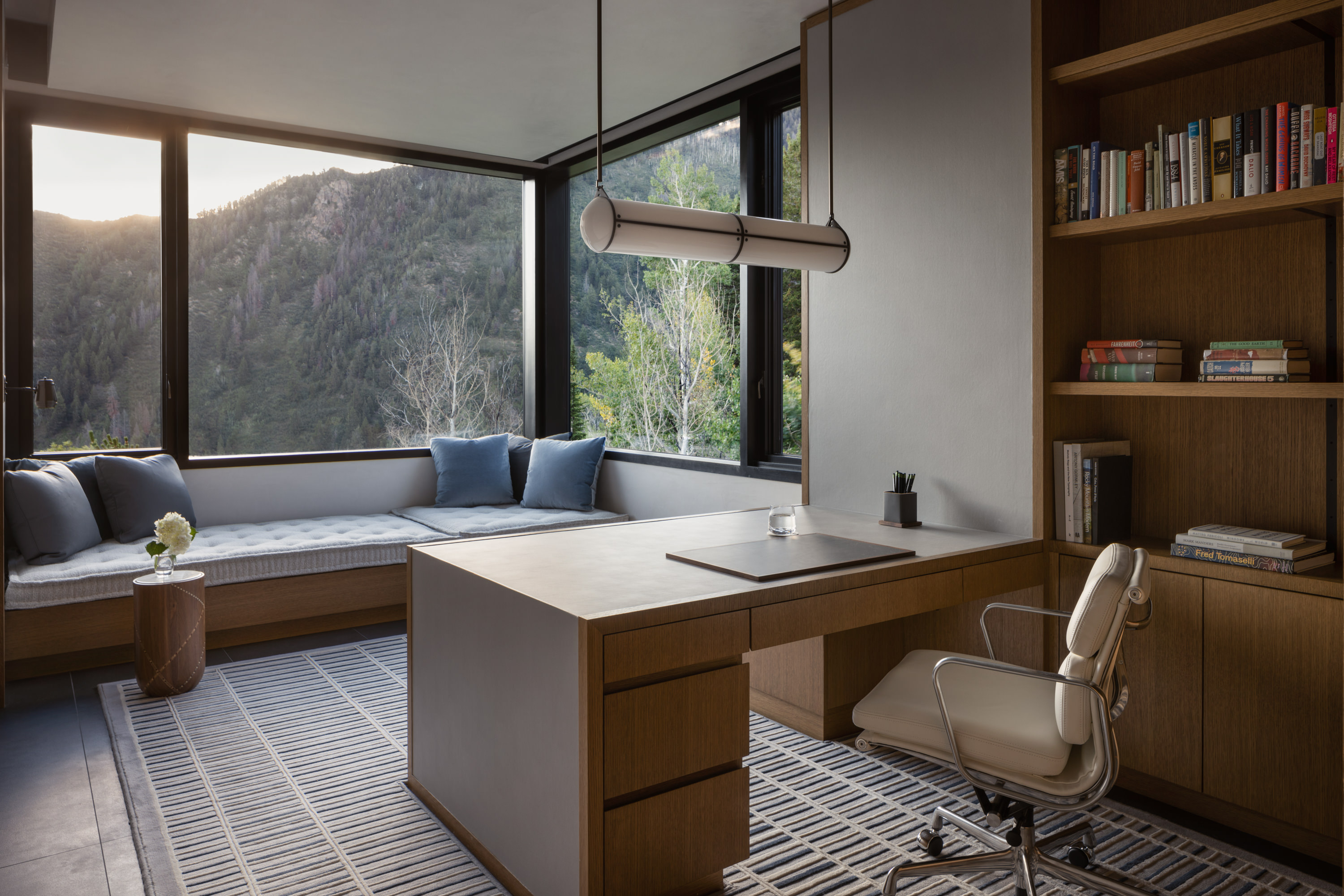
Tianna Williams is Wallpaper*s staff writer. Before joining the team in 2023, she contributed to BBC Wales, SurfGirl Magazine, Parisian Vibe, The Rakish Gent, and Country Life, with work spanning from social media content creation to editorial. When she isn’t writing extensively across varying content pillars ranging from design, and architecture to travel, and art, she also helps put together the daily newsletter. She enjoys speaking to emerging artists, designers, and architects, writing about gorgeously designed houses and restaurants, and day-dreaming about her next travel destination.
-
 All-In is the Paris-based label making full-force fashion for main character dressing
All-In is the Paris-based label making full-force fashion for main character dressingPart of our monthly Uprising series, Wallpaper* meets Benjamin Barron and Bror August Vestbø of All-In, the LVMH Prize-nominated label which bases its collections on a riotous cast of characters – real and imagined
By Orla Brennan
-
 Maserati joins forces with Giorgetti for a turbo-charged relationship
Maserati joins forces with Giorgetti for a turbo-charged relationshipAnnouncing their marriage during Milan Design Week, the brands unveiled a collection, a car and a long term commitment
By Hugo Macdonald
-
 Through an innovative new training program, Poltrona Frau aims to safeguard Italian craft
Through an innovative new training program, Poltrona Frau aims to safeguard Italian craftThe heritage furniture manufacturer is training a new generation of leather artisans
By Cristina Kiran Piotti
-
 This minimalist Wyoming retreat is the perfect place to unplug
This minimalist Wyoming retreat is the perfect place to unplugThis woodland home that espouses the virtues of simplicity, containing barely any furniture and having used only three materials in its construction
By Anna Solomon
-
 We explore Franklin Israel’s lesser-known, progressive, deconstructivist architecture
We explore Franklin Israel’s lesser-known, progressive, deconstructivist architectureFranklin Israel, a progressive Californian architect whose life was cut short in 1996 at the age of 50, is celebrated in a new book that examines his work and legacy
By Michael Webb
-
 A new hilltop California home is rooted in the landscape and celebrates views of nature
A new hilltop California home is rooted in the landscape and celebrates views of natureWOJR's California home House of Horns is a meticulously planned modern villa that seeps into its surrounding landscape through a series of sculptural courtyards
By Jonathan Bell
-
 The Frick Collection's expansion by Selldorf Architects is both surgical and delicate
The Frick Collection's expansion by Selldorf Architects is both surgical and delicateThe New York cultural institution gets a $220 million glow-up
By Stephanie Murg
-
 Remembering architect David M Childs (1941-2025) and his New York skyline legacy
Remembering architect David M Childs (1941-2025) and his New York skyline legacyDavid M Childs, a former chairman of architectural powerhouse SOM, has passed away. We celebrate his professional achievements
By Jonathan Bell
-
 The upcoming Zaha Hadid Architects projects set to transform the horizon
The upcoming Zaha Hadid Architects projects set to transform the horizonA peek at Zaha Hadid Architects’ future projects, which will comprise some of the most innovative and intriguing structures in the world
By Anna Solomon
-
 Frank Lloyd Wright’s last house has finally been built – and you can stay there
Frank Lloyd Wright’s last house has finally been built – and you can stay thereFrank Lloyd Wright’s final residential commission, RiverRock, has come to life. But, constructed 66 years after his death, can it be considered a true ‘Wright’?
By Anna Solomon
-
 Heritage and conservation after the fires: what’s next for Los Angeles?
Heritage and conservation after the fires: what’s next for Los Angeles?In the second instalment of our 'Rebuilding LA' series, we explore a way forward for historical treasures under threat
By Mimi Zeiger