The 2015 London Festival of Architecture launches with a new Focus Country
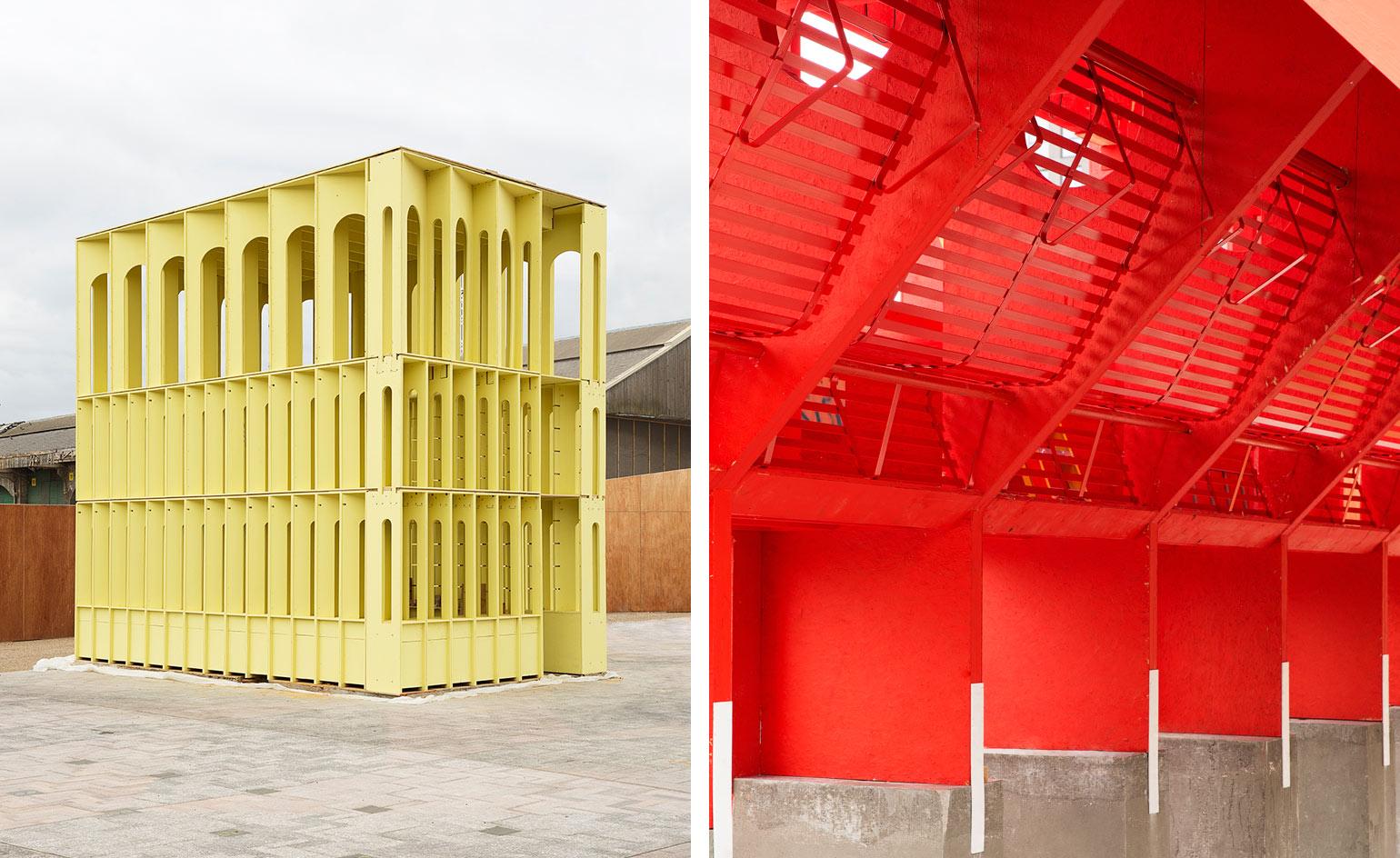
The London Festival of Architecture, the capital's annual celebration of architecture and the built environment, is back. The month-long extravaganza launches today with a wealth of activities all over London, promising something for everybody, around a central theme: Work In Progress.
Shining a spotlight on London's international character, this year's offerings - a striking collection of over 240 talks, exhibitions, tours and installations - include a key brand new initiative. Having a Focus Country does exactly what it says on the tin and this year's protagonist is Ireland. In collaboration with Irish Design 2015, a vehicle set up for the promotion and showcase of Ireland's creative design talent, the festival marks its launch by unveiling two pavilions on Kings Cross' latest public space, the Lewis Cubitt Square.
Naturally, both structures are designed by Irish practices - there is a vibrant yellow cubic shelter by Hall McKnight and a bright red structure, reminiscent of a stage set, by a group of young Dublin-based architects, including Clancy Moore, TAKA and Steven Larkin. Flanking the square, the vividly coloured structures were created in a record 10-days and were conceived as spaces for the public to interact and engage with architecture. 'They had to be interactive, dynamic and the public should be able to engage with them,' explains ID2015 Chief Executive Karen Hennessy. 'We wanted them also to be a performance.'
The notion of performance did indeed come into the discussion quite a bit, explains Andrew Clancy of Clancy Moore, as did ideas around collaboration and authorship, which were equally important to the team. 'Architecture is not a solitary discipline and for us, it would be more legitimate to do something were individual authorship is to that visible.' Creating something that would be part of the public space was central to the design process and the red pavilion was designed as a public installation that can be used - visitors can sit there, walk through, while it will also be used for events.
This is why the SmartPly Oriented Strand Board (a plywood alternative) and concrete installation was created to be open, as 'part of a large façade', he says. 'The façade of every building is its most public space. The places were people gather are often a type of threshold.' Even its colour was a carefully thought-out choice, referencing the iconic London telephone box, a space, Clancy says, that sits between a room and a piece of infrastructure.
The yellow pavilion, in contrast, is more enclosed. Inside, it hosts bricks from a row of terraced houses from Belfast, where Hall McKnight have their base. It was designed as an exploration of how 'the city is assembled from individual parts', explain the architects, which feels like a perfect fit for the festival's overall theme.
Kicking off with a big bash tonight, around the newly completed pavilions, LFA 2015 will unroll in the next four weeks with a host of explorations around its wide-reaching theme. We will follow the developments week-by-week, picking our highlights, from London's exciting ongoing developments to the future of workspace. Watch this space…
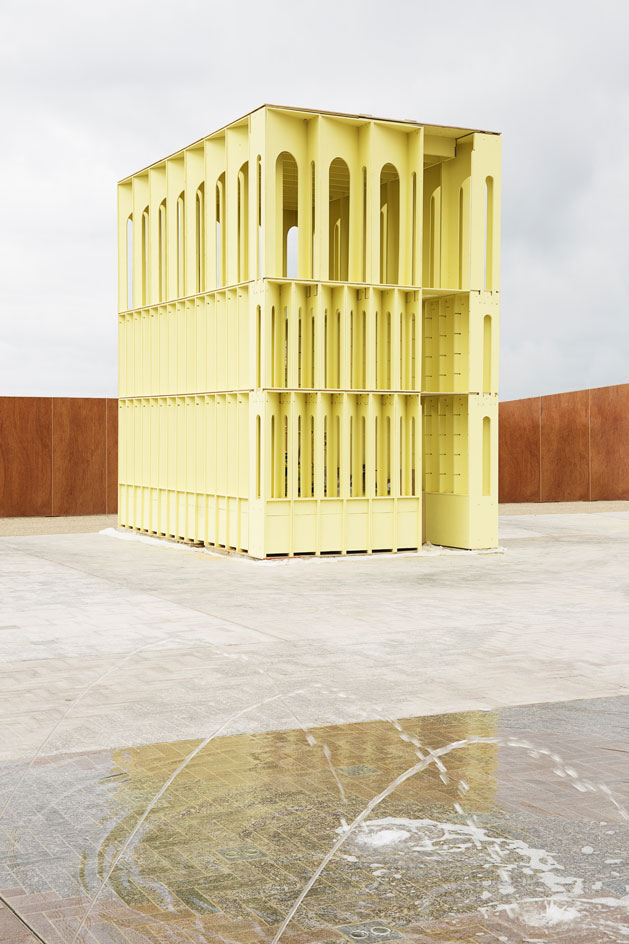
The structures sit at Kings Cross' new Lewis Cubitt Square. One of the pavilions
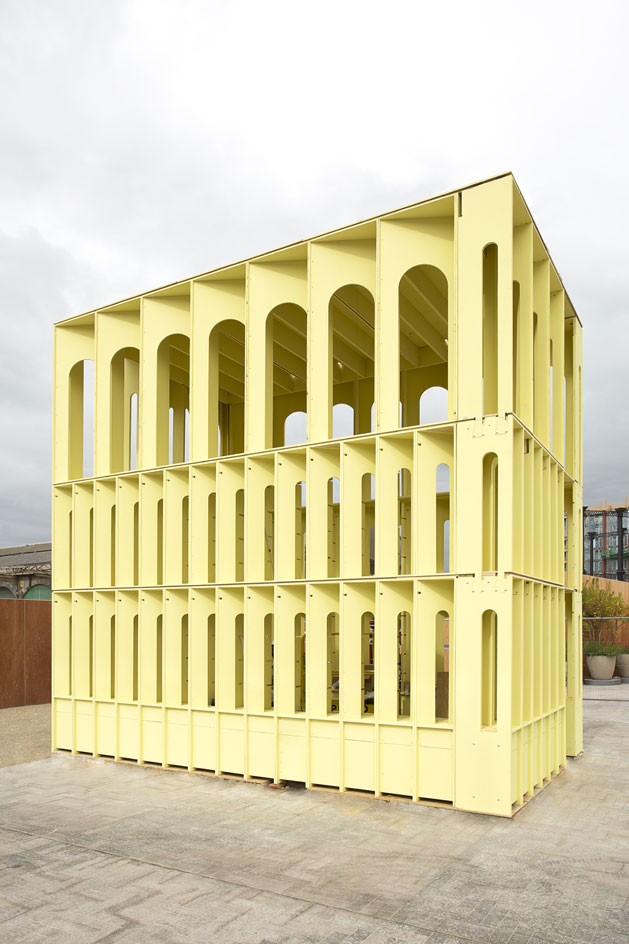
The bright yellow installation by Hall McKnight explores how 'the city is assembled from individual parts', explain the architects
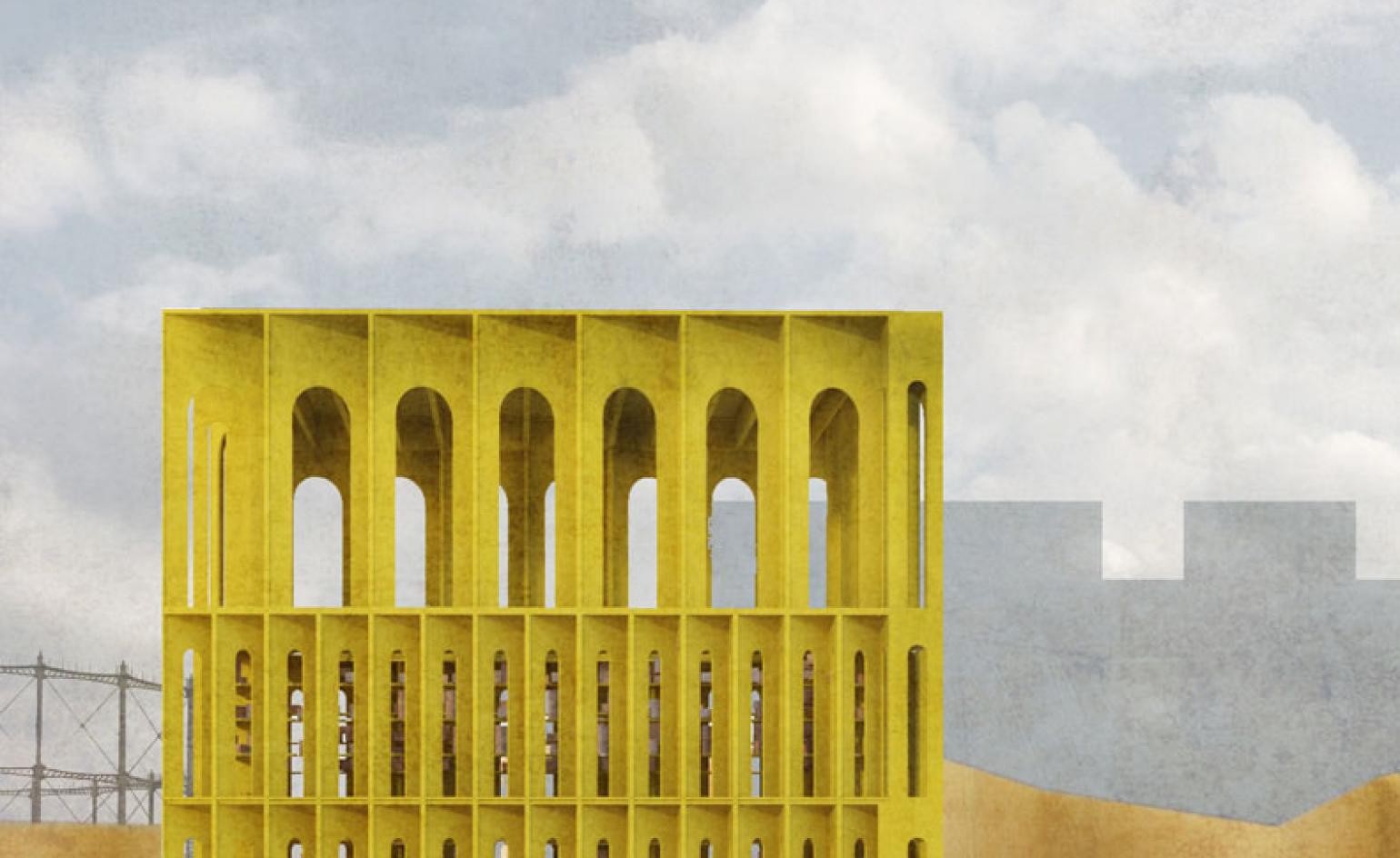
Illustrating this, it includes bricks from a row of terraced houses in Belfast, bringing a piece of Ireland to London
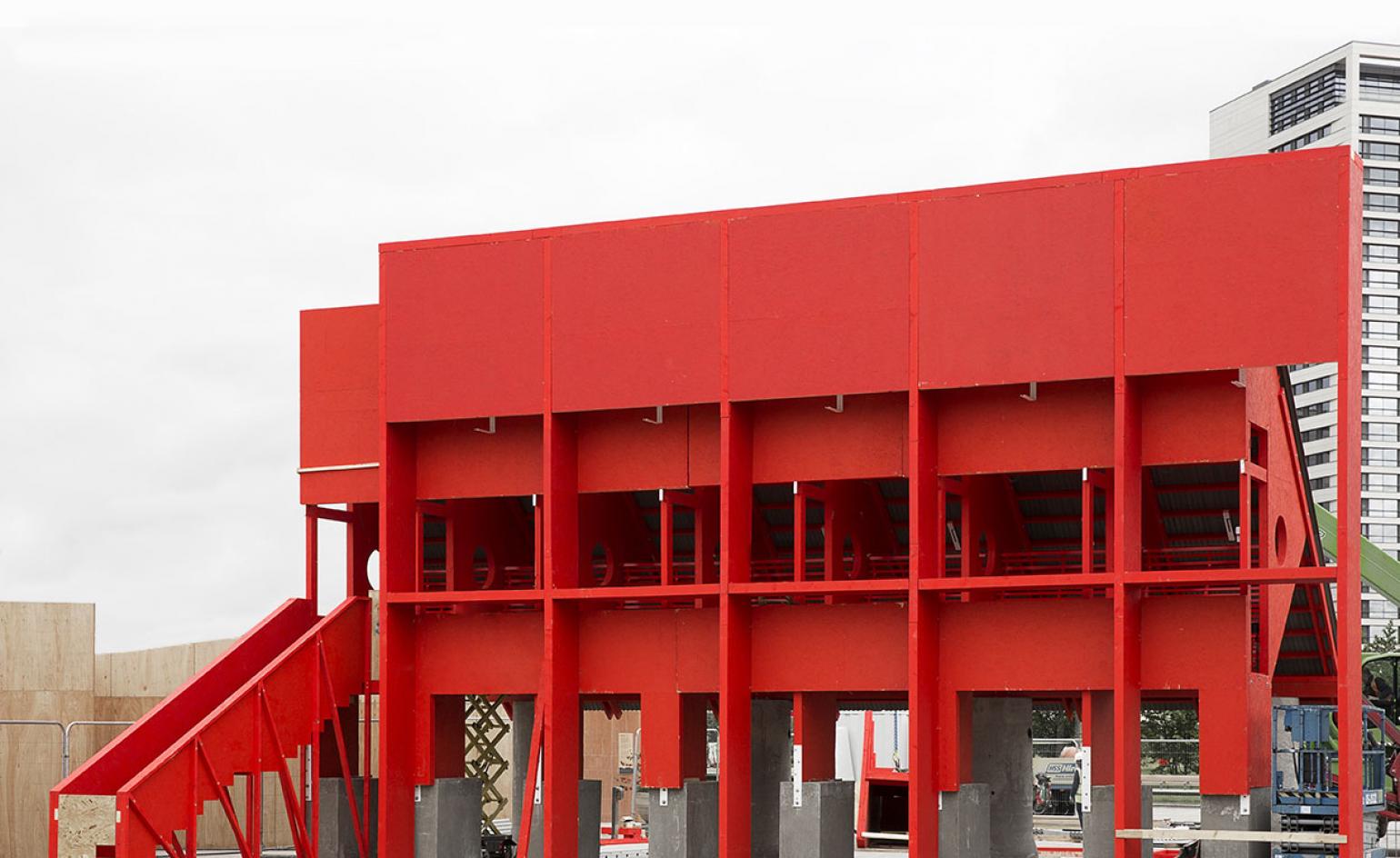
The vibrant red pavilion
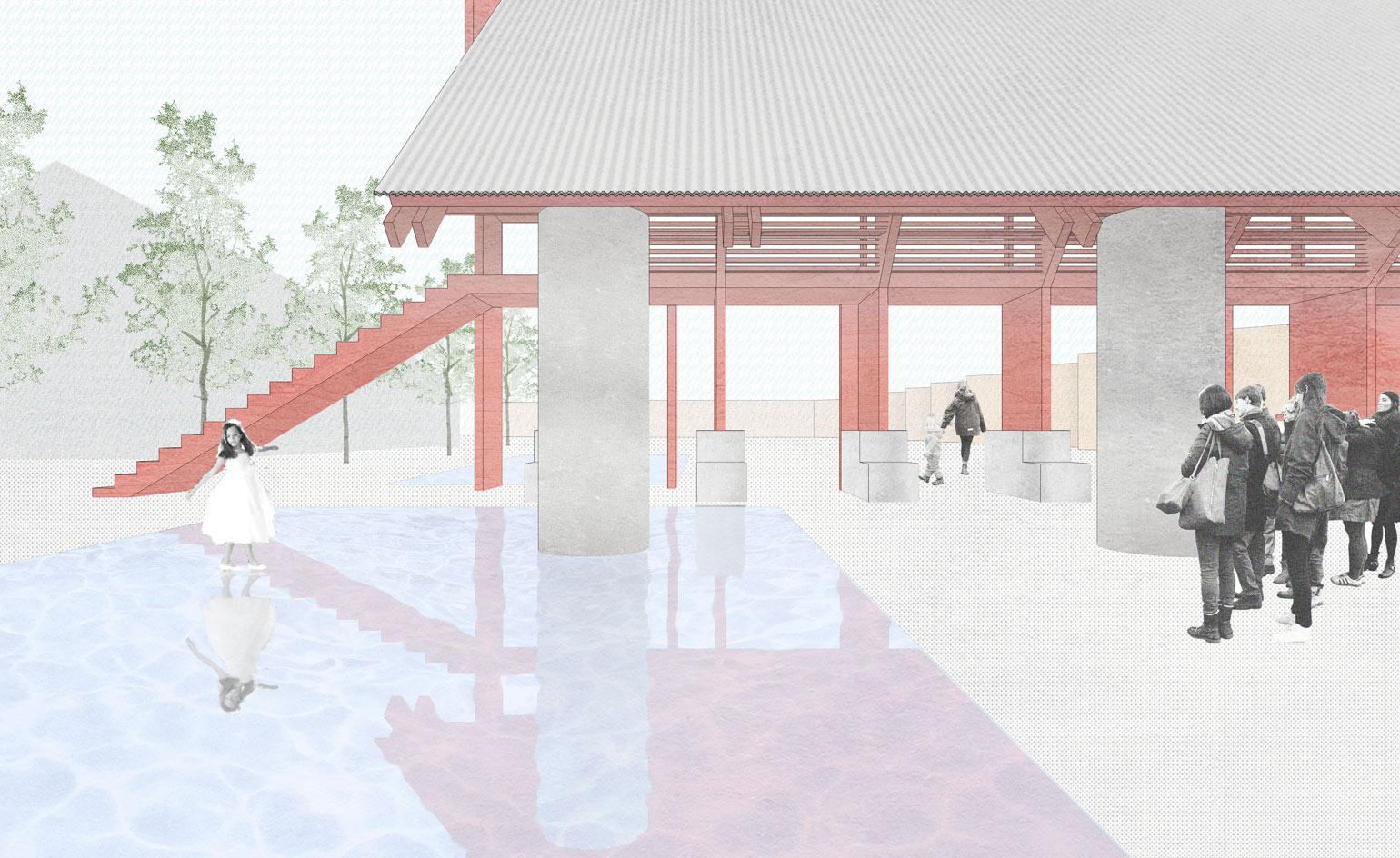
It was conceived as a multi-functional space that can adapt to many uses, from leisure activities to events and performances
ADDRESS
Venues across London from 1 until 30 June
Wallpaper* Newsletter
Receive our daily digest of inspiration, escapism and design stories from around the world direct to your inbox.
Ellie Stathaki is the Architecture & Environment Director at Wallpaper*. She trained as an architect at the Aristotle University of Thessaloniki in Greece and studied architectural history at the Bartlett in London. Now an established journalist, she has been a member of the Wallpaper* team since 2006, visiting buildings across the globe and interviewing leading architects such as Tadao Ando and Rem Koolhaas. Ellie has also taken part in judging panels, moderated events, curated shows and contributed in books, such as The Contemporary House (Thames & Hudson, 2018), Glenn Sestig Architecture Diary (2020) and House London (2022).
-
 The Subaru Forester is the definition of unpretentious automotive design
The Subaru Forester is the definition of unpretentious automotive designIt’s not exactly king of the crossovers, but the Subaru Forester e-Boxer is reliable, practical and great for keeping a low profile
By Jonathan Bell
-
 Sotheby’s is auctioning a rare Frank Lloyd Wright lamp – and it could fetch $5 million
Sotheby’s is auctioning a rare Frank Lloyd Wright lamp – and it could fetch $5 millionThe architect's ‘Double-Pedestal’ lamp, which was designed for the Dana House in 1903, is hitting the auction block 13 May at Sotheby's.
By Anna Solomon
-
 Naoto Fukasawa sparks children’s imaginations with play sculptures
Naoto Fukasawa sparks children’s imaginations with play sculpturesThe Japanese designer creates an intuitive series of bold play sculptures, designed to spark children’s desire to play without thinking
By Danielle Demetriou
-
 This 19th-century Hampstead house has a raw concrete staircase at its heart
This 19th-century Hampstead house has a raw concrete staircase at its heartThis Hampstead house, designed by Pinzauer and titled Maresfield Gardens, is a London home blending new design and traditional details
By Tianna Williams
-
 An octogenarian’s north London home is bold with utilitarian authenticity
An octogenarian’s north London home is bold with utilitarian authenticityWoodbury residence is a north London home by Of Architecture, inspired by 20th-century design and rooted in functionality
By Tianna Williams
-
 What is DeafSpace and how can it enhance architecture for everyone?
What is DeafSpace and how can it enhance architecture for everyone?DeafSpace learnings can help create profoundly sense-centric architecture; why shouldn't groundbreaking designs also be inclusive?
By Teshome Douglas-Campbell
-
 The dream of the flat-pack home continues with this elegant modular cabin design from Koto
The dream of the flat-pack home continues with this elegant modular cabin design from KotoThe Niwa modular cabin series by UK-based Koto architects offers a range of elegant retreats, designed for easy installation and a variety of uses
By Jonathan Bell
-
 Are Derwent London's new lounges the future of workspace?
Are Derwent London's new lounges the future of workspace?Property developer Derwent London’s new lounges – created for tenants of its offices – work harder to promote community and connection for their users
By Emily Wright
-
 Showing off its gargoyles and curves, The Gradel Quadrangles opens in Oxford
Showing off its gargoyles and curves, The Gradel Quadrangles opens in OxfordThe Gradel Quadrangles, designed by David Kohn Architects, brings a touch of playfulness to Oxford through a modern interpretation of historical architecture
By Shawn Adams
-
 A Norfolk bungalow has been transformed through a deft sculptural remodelling
A Norfolk bungalow has been transformed through a deft sculptural remodellingNorth Sea East Wood is the radical overhaul of a Norfolk bungalow, designed to open up the property to sea and garden views
By Jonathan Bell
-
 A new concrete extension opens up this Stoke Newington house to its garden
A new concrete extension opens up this Stoke Newington house to its gardenArchitects Bindloss Dawes' concrete extension has brought a considered material palette to this elegant Victorian family house
By Jonathan Bell