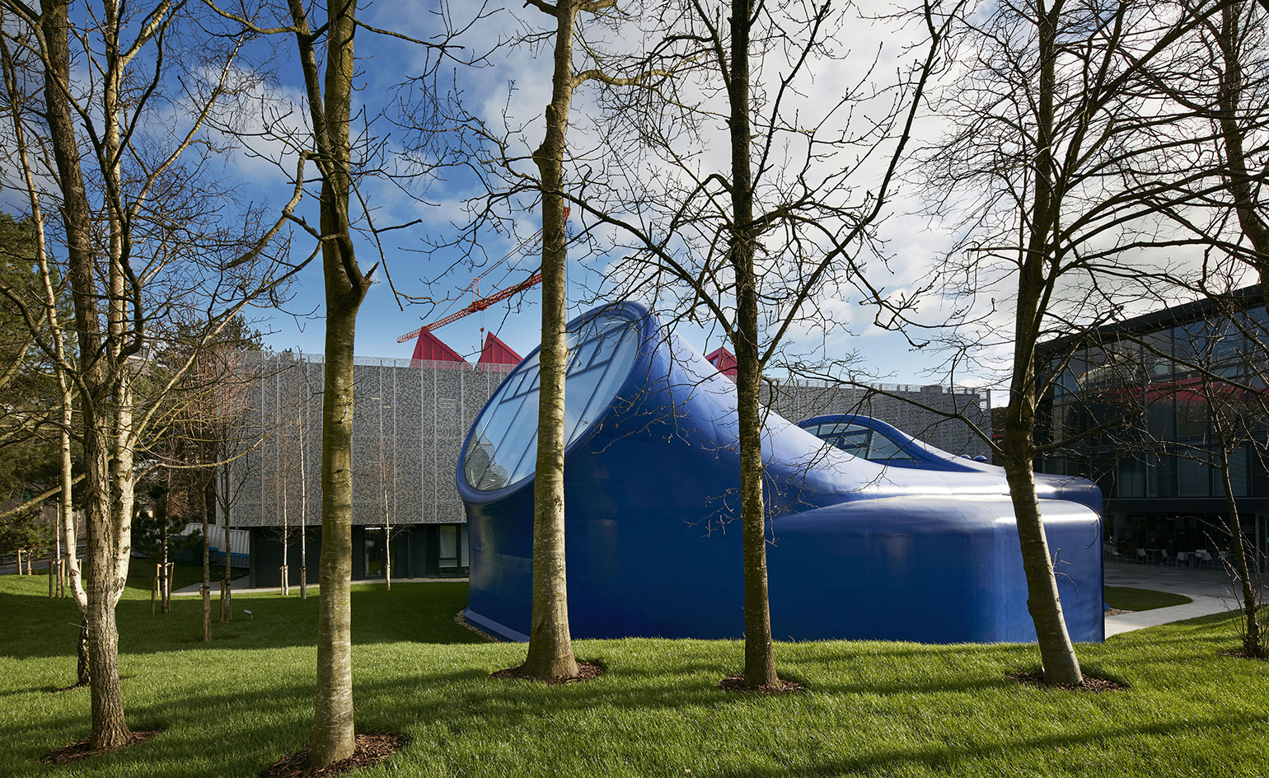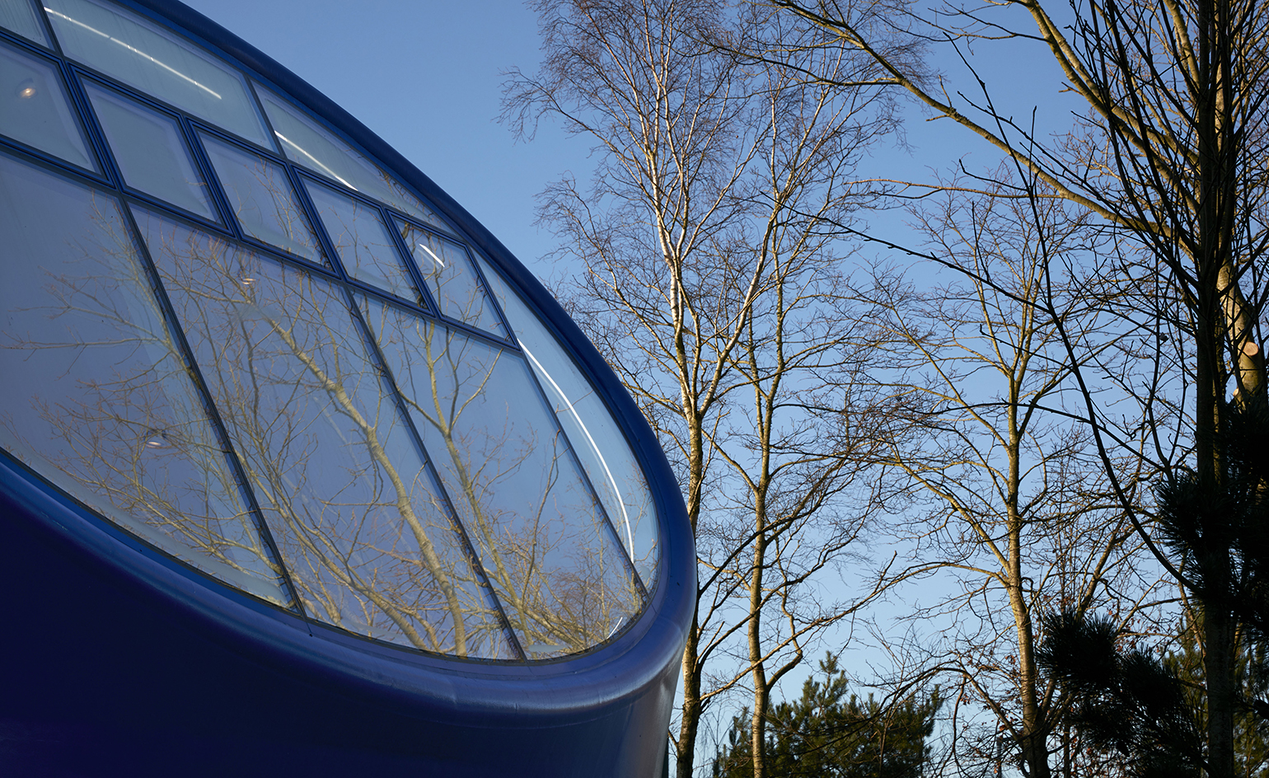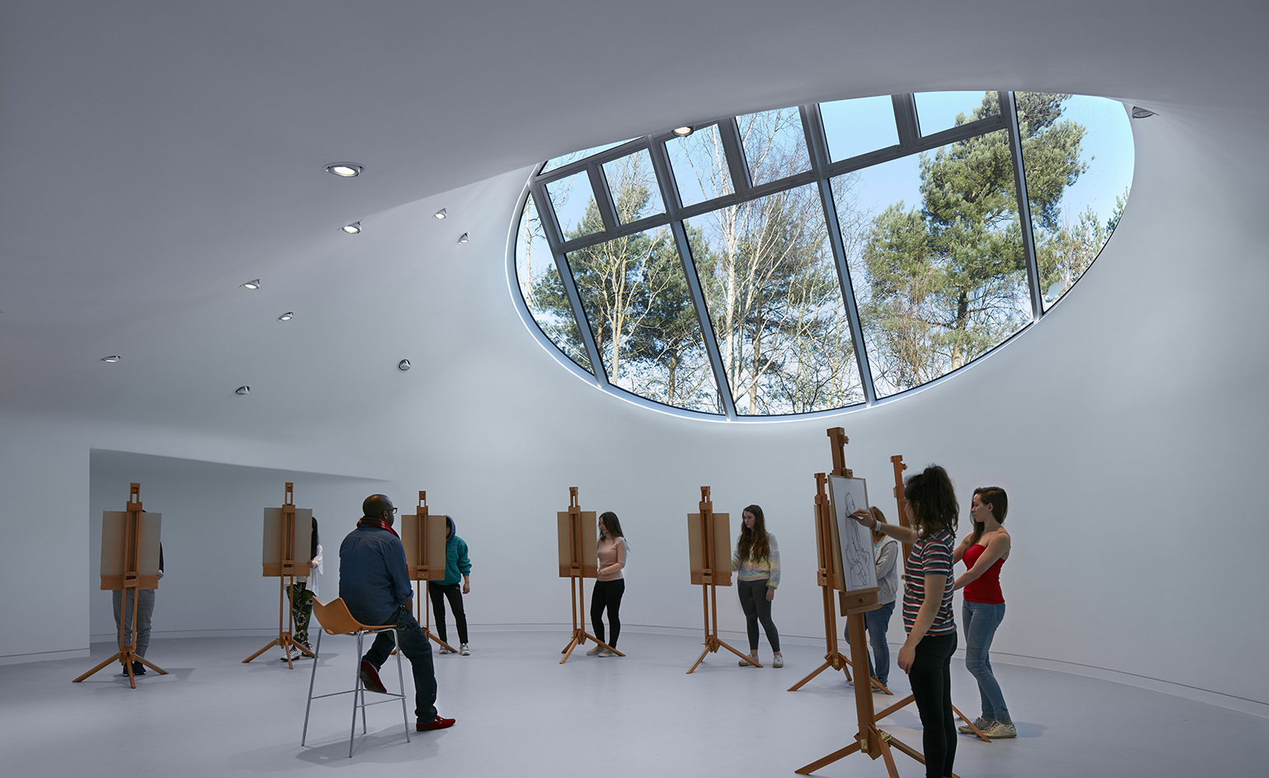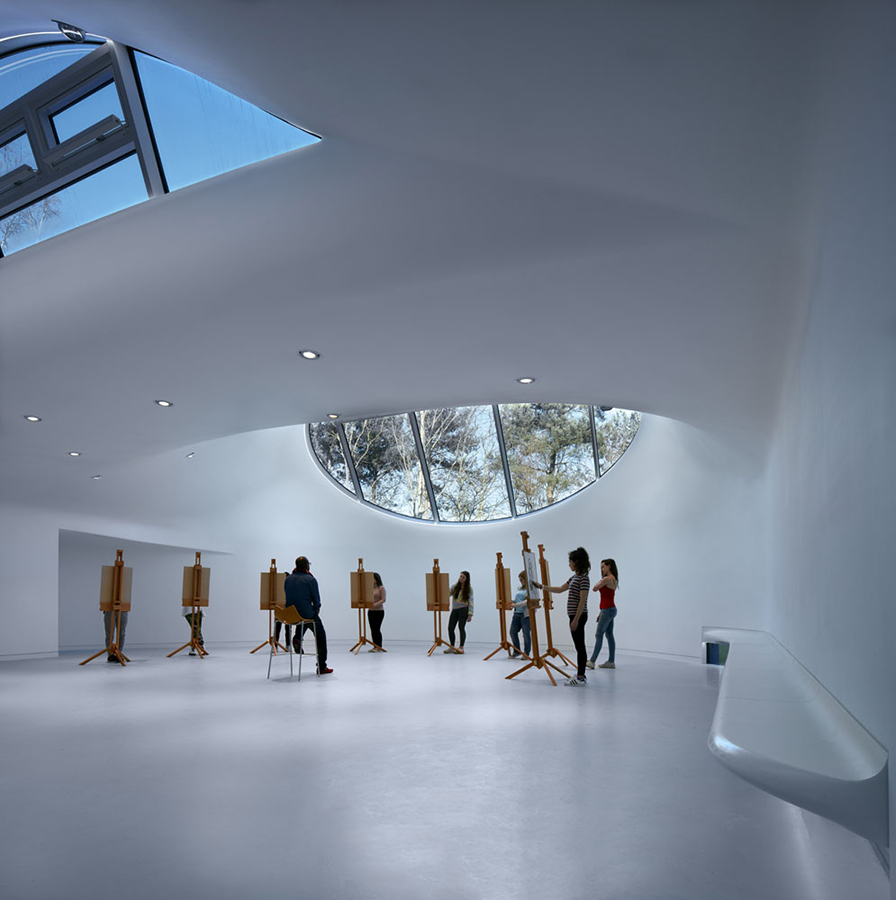The art of drawing: Sir Peter Cook completes first ever building in the UK

Celebrating the art of drawing – and teaching – the Arts University Bournemouth has just launched its brand new drawing studio, the first of its kind to be built in the UK in 100 years.
The striking blue structure features the playful, organic-shaped volumes that form the signature of its creator; AUB alumnus and renowned architect and academic Sir Peter Cook and his office CRAB (Cook Robotham Architectural Bureau).
The structure, purpose-built for the art school, will be accessible to students from all courses across the University. Its clean white and generous interior is flexible enough to be able to accommodate work by several different disciplines - from costume design, to architecture, animation and etching.
Special attention was given to the room's openings and the direction of natural sunlight. A large north-facing opening on the roof brings in the type of light that is traditionally optimum for drawing. At the same time, a rear clerestory window tops up with softer light from the back.
'As an alumnus of AUB, I am deeply honoured that this University, where I learnt my craft, is now home to my first building in the UK,' says Cook. 'The studio represents a fundamental recognition of the importance of drawing for all creative subjects. When it came to the design of the studio I wanted to ensure I created a space which all students, from all disciplines – be it fashion design, graphic design, fine art, or architecture like me – could make use of and feel inspired in.'
Highlighting the project's importance, Dame Zaha Hadid is set to attend the official opening today. This inauguration also marks Sir Peter Cook's very first built work in the UK.

Light was one of the key considerations when designing the organic-shaped, low, blue structure

A large opening on the roof brings in the much needed northern light that is ideal for drawing

At the same time, a second, clerestory window towards the rear of the structure helps with some softer light from the back
INFORMATION
For more information visit the CRAB website
Wallpaper* Newsletter
Receive our daily digest of inspiration, escapism and design stories from around the world direct to your inbox.
Ellie Stathaki is the Architecture & Environment Director at Wallpaper*. She trained as an architect at the Aristotle University of Thessaloniki in Greece and studied architectural history at the Bartlett in London. Now an established journalist, she has been a member of the Wallpaper* team since 2006, visiting buildings across the globe and interviewing leading architects such as Tadao Ando and Rem Koolhaas. Ellie has also taken part in judging panels, moderated events, curated shows and contributed in books, such as The Contemporary House (Thames & Hudson, 2018), Glenn Sestig Architecture Diary (2020) and House London (2022).
-
 A Xingfa cement factory’s reimagining breathes new life into an abandoned industrial site
A Xingfa cement factory’s reimagining breathes new life into an abandoned industrial siteWe tour the Xingfa cement factory in China, where a redesign by landscape specialist SWA Group completely transforms an old industrial site into a lush park
By Daven Wu
-
 Put these emerging artists on your radar
Put these emerging artists on your radarThis crop of six new talents is poised to shake up the art world. Get to know them now
By Tianna Williams
-
 Dining at Pyrá feels like a Mediterranean kiss on both cheeks
Dining at Pyrá feels like a Mediterranean kiss on both cheeksDesigned by House of Dré, this Lonsdale Road addition dishes up an enticing fusion of Greek and Spanish cooking
By Sofia de la Cruz
-
 An octogenarian’s north London home is bold with utilitarian authenticity
An octogenarian’s north London home is bold with utilitarian authenticityWoodbury residence is a north London home by Of Architecture, inspired by 20th-century design and rooted in functionality
By Tianna Williams
-
 What is DeafSpace and how can it enhance architecture for everyone?
What is DeafSpace and how can it enhance architecture for everyone?DeafSpace learnings can help create profoundly sense-centric architecture; why shouldn't groundbreaking designs also be inclusive?
By Teshome Douglas-Campbell
-
 The dream of the flat-pack home continues with this elegant modular cabin design from Koto
The dream of the flat-pack home continues with this elegant modular cabin design from KotoThe Niwa modular cabin series by UK-based Koto architects offers a range of elegant retreats, designed for easy installation and a variety of uses
By Jonathan Bell
-
 Are Derwent London's new lounges the future of workspace?
Are Derwent London's new lounges the future of workspace?Property developer Derwent London’s new lounges – created for tenants of its offices – work harder to promote community and connection for their users
By Emily Wright
-
 Showing off its gargoyles and curves, The Gradel Quadrangles opens in Oxford
Showing off its gargoyles and curves, The Gradel Quadrangles opens in OxfordThe Gradel Quadrangles, designed by David Kohn Architects, brings a touch of playfulness to Oxford through a modern interpretation of historical architecture
By Shawn Adams
-
 A Norfolk bungalow has been transformed through a deft sculptural remodelling
A Norfolk bungalow has been transformed through a deft sculptural remodellingNorth Sea East Wood is the radical overhaul of a Norfolk bungalow, designed to open up the property to sea and garden views
By Jonathan Bell
-
 A new concrete extension opens up this Stoke Newington house to its garden
A new concrete extension opens up this Stoke Newington house to its gardenArchitects Bindloss Dawes' concrete extension has brought a considered material palette to this elegant Victorian family house
By Jonathan Bell
-
 A former garage is transformed into a compact but multifunctional space
A former garage is transformed into a compact but multifunctional spaceA multifunctional, compact house by Francesco Pierazzi is created through a unique spatial arrangement in the heart of the Surrey countryside
By Jonathan Bell