The Ashmolean museum, Oxford
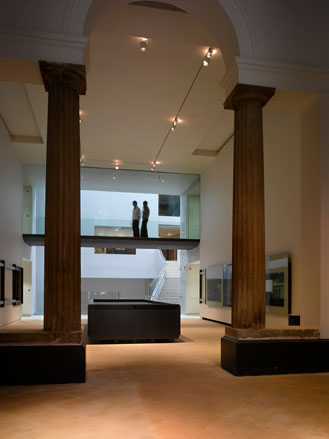
The Ashmolean museum in Oxford, once a dusty old labyrinth of higgledy piggledy rooms and illogical corridors, has been transformed almost beyond recognition in a £61m renovation by Rick Mather Architects.
The result - a light-infused six-level palatial showcase - not only doubles the exhibition space available to the museum, but also opens it up to a wider audience and allows an airing for previously unseen collections and artefacts.
And what artefacts they are: already home to the world’s best collection of pre-dynastic Egyptian materials and the largest and most important collection of Raphael drawings in the world, the Ashmolean can now boast a number of ‘new’ star attractions, including – our personal favourite – Laurence of Arabia’s robes.
The oldest museum in the oldest university in the English speaking world, the Ashmolean offers people – and Oxford’s aspiring academia – to be taught from the objects of history just as the Bodlean Library offer the opportunity to be taught from the texts.
Briefed simply to expand the space, Rick Mather explains he wanted to avoid doing a pastiche of the existing neoclassical Charles Cockerell structure because he felt it would “be an insult to him” and also it would have “looked stupid”.
Instead the solution is an elegant contemporary extension consisting of a rhythmic series of double and single height spaces, connected with mezzanines, panoptic windows and footbridges.
At every point the visitor is made to feel as though there is a way through and a connection to the outside world – avoiding the trapped feeling the old museum engendered. Here, “You always know you have an escape,” says Mather.
Wallpaper* Newsletter
Receive our daily digest of inspiration, escapism and design stories from around the world direct to your inbox.
Not that many people will be itching to leave the space, with its fascinating collections. Another of the previously unseen pieces, recently acquired by the museum, is the Titian painting ‘Amor Vincit Omnia’ – or ‘Love Conquers All’ – not seen in public since 1960.
Inside the new galleries the museum’s curators have worked with design company Metaphor to reorganise the collections in a new way, somewhat controversially forcing people to read the objects in a new context.
The strategy, called “Crossing Cultures Crossing Borders” deals with an exchange of cultural styles and objects and aims to show an interrelated world culture through history and demonstrate how civilisations developed alongside each other.
Bound to meet some scepticism amongst traditionalists, the concept works better in practice than we first expected – far from juxtaposing objects, it instead creates a seamless sequence between the galleries.
Described by the New York Times as the “$100m Museum”, the renovation has also brought the city of dreaming spires its first rooftop restaurant, reached via a cascading staircase that runs up through the new atrium.
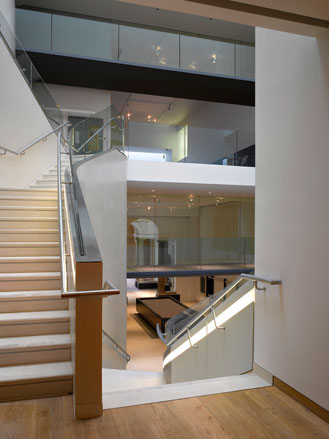
Mezzanines, panoptic windows and footbridges connect the rooms
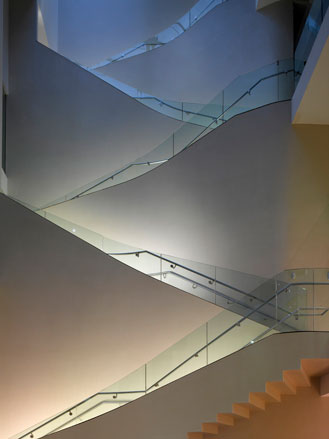
The cascading staircase that runs up through the new atrium
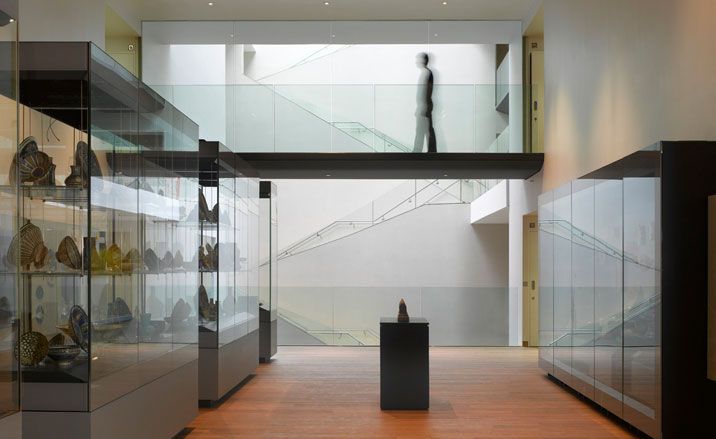
The renovation allows an airing for previously unseen collections and artefacts
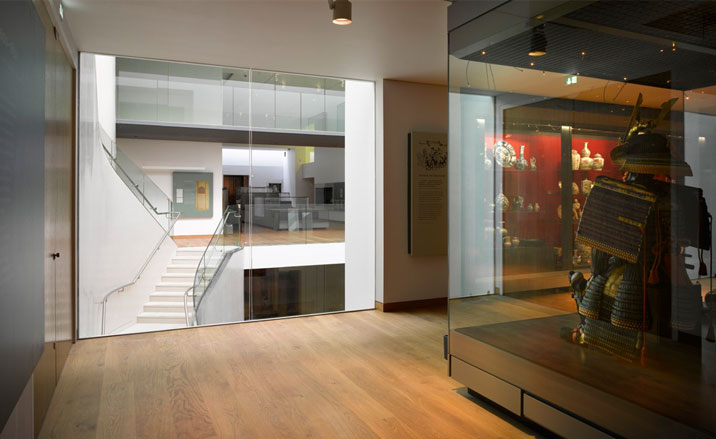
Exhibition space available to the museum has been doubled
Ellie Stathaki is the Architecture & Environment Director at Wallpaper*. She trained as an architect at the Aristotle University of Thessaloniki in Greece and studied architectural history at the Bartlett in London. Now an established journalist, she has been a member of the Wallpaper* team since 2006, visiting buildings across the globe and interviewing leading architects such as Tadao Ando and Rem Koolhaas. Ellie has also taken part in judging panels, moderated events, curated shows and contributed in books, such as The Contemporary House (Thames & Hudson, 2018), Glenn Sestig Architecture Diary (2020) and House London (2022).
-
 Seven things not to miss on your sunny escape to Palm Springs
Seven things not to miss on your sunny escape to Palm SpringsIt’s a prime time for Angelenos, and others, to head out to Palm Springs; here’s where to have fun on your getaway
By Carole Dixon
-
 Microsoft vs Google: where is the battle for the ultimate AI assistant taking us?
Microsoft vs Google: where is the battle for the ultimate AI assistant taking us?Tech editor Jonathan Bell reflects on Microsoft’s Copilot, Google’s Gemini, plus the state of the art in SEO, wayward algorithms, video generation and the never-ending quest for the definition of ‘good content’
By Jonathan Bell
-
 ‘Independence, community, legacy’: inside a new book documenting the history of cult British streetwear label Aries
‘Independence, community, legacy’: inside a new book documenting the history of cult British streetwear label AriesRizzoli’s ‘Aries Arise Archive’ documents the last ten years of the ‘independent, rebellious’ London-based label. Founder Sofia Prantera tells Wallpaper* the story behind the project
By Jack Moss
-
 An octogenarian’s north London home is bold with utilitarian authenticity
An octogenarian’s north London home is bold with utilitarian authenticityWoodbury residence is a north London home by Of Architecture, inspired by 20th-century design and rooted in functionality
By Tianna Williams
-
 What is DeafSpace and how can it enhance architecture for everyone?
What is DeafSpace and how can it enhance architecture for everyone?DeafSpace learnings can help create profoundly sense-centric architecture; why shouldn't groundbreaking designs also be inclusive?
By Teshome Douglas-Campbell
-
 The dream of the flat-pack home continues with this elegant modular cabin design from Koto
The dream of the flat-pack home continues with this elegant modular cabin design from KotoThe Niwa modular cabin series by UK-based Koto architects offers a range of elegant retreats, designed for easy installation and a variety of uses
By Jonathan Bell
-
 The Yale Center for British Art, Louis Kahn’s final project, glows anew after a two-year closure
The Yale Center for British Art, Louis Kahn’s final project, glows anew after a two-year closureAfter years of restoration, a modernist jewel and a treasure trove of British artwork can be seen in a whole new light
By Anna Fixsen
-
 Are Derwent London's new lounges the future of workspace?
Are Derwent London's new lounges the future of workspace?Property developer Derwent London’s new lounges – created for tenants of its offices – work harder to promote community and connection for their users
By Emily Wright
-
 Showing off its gargoyles and curves, The Gradel Quadrangles opens in Oxford
Showing off its gargoyles and curves, The Gradel Quadrangles opens in OxfordThe Gradel Quadrangles, designed by David Kohn Architects, brings a touch of playfulness to Oxford through a modern interpretation of historical architecture
By Shawn Adams
-
 A Norfolk bungalow has been transformed through a deft sculptural remodelling
A Norfolk bungalow has been transformed through a deft sculptural remodellingNorth Sea East Wood is the radical overhaul of a Norfolk bungalow, designed to open up the property to sea and garden views
By Jonathan Bell
-
 A new concrete extension opens up this Stoke Newington house to its garden
A new concrete extension opens up this Stoke Newington house to its gardenArchitects Bindloss Dawes' concrete extension has brought a considered material palette to this elegant Victorian family house
By Jonathan Bell