The Austin in San Francisco offers Californian modernism with a twist
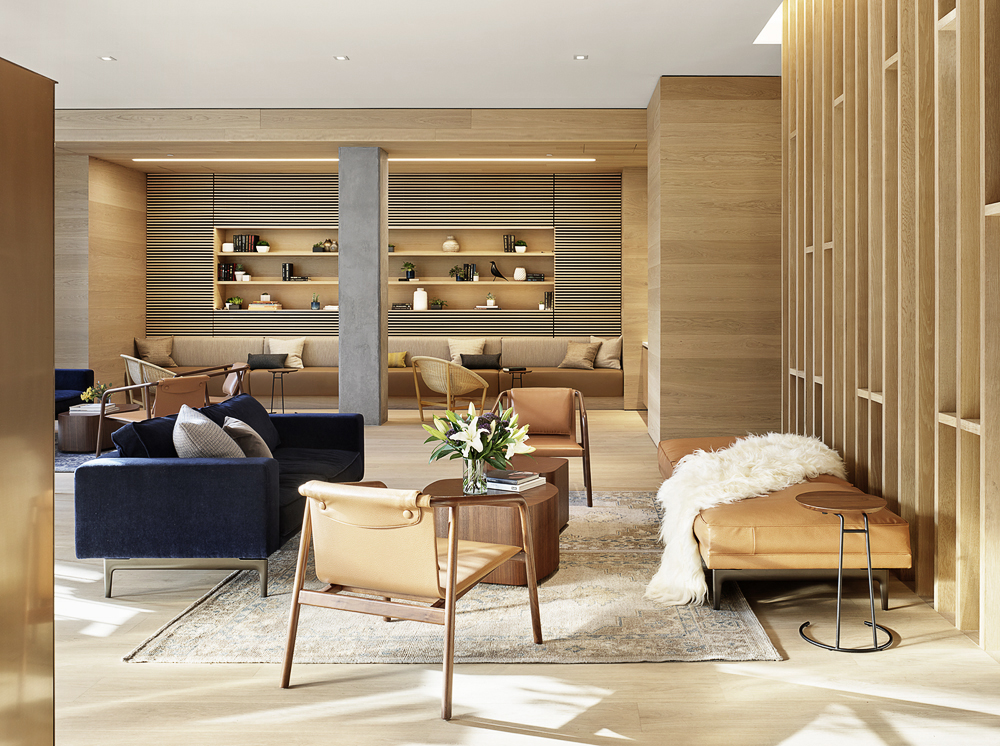
Talk of Californian modernism often conjures up images of low-slung flat roofs, a healthy balance of concrete and timber and large windows looking out to the ocean – or the iconic cityscapes of Los Angeles or San Francisco. Local architecture practice Edmonds & Lee has now offered its own take on the genre in an unusual twist with The Austin project; translating their vision of Californian organic modernism into a multi-family residential scheme in San Francisco's Lower Pacific Heights neighbourhood.
The architects were commissioned by Pacific Eagle Holdings to design a 100-unit-strong development in one of the city's most fashionable areas, and one with a distinct industrial heritage. The site on offer used to host an auto-body shop and nearby offerings are a mix of old and new establishments, managing to draw in both younger and older crowds alike.
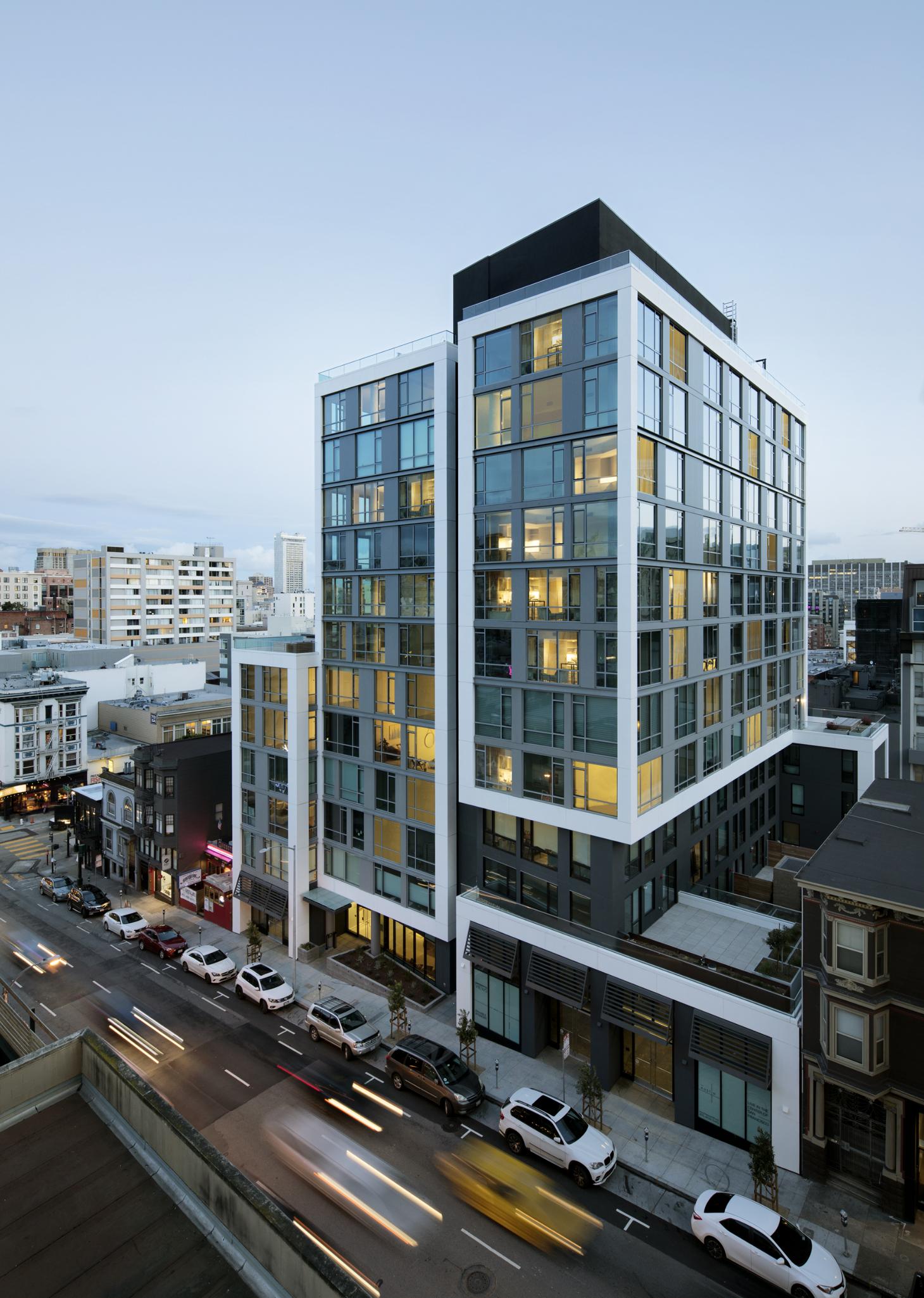
The project sits in the fashionable Lower Pacific Heights neighbourhood.
The white cladding and glass facade of The Austin certainly draws on the area's character, but inside, the scheme takes a different route altogether. Working with lots of timber and clean, yet warm interiors, the architects reference the region's well known midcentury modern aesthetics. The apartments are open-plan, yet of a cosy, domestic scale – and created with entertaining in mind – and benefit from wide city vistas. A neutral colour palette makes for a calming and flexible space, while concrete columns not only support the structure but become a design feature in themselves.
The Austin development also includes a range of welcoming communal areas for residents and their guests. There's a open-plan lobby and lounge, for working and relaxing, serviced by a front desk concerge who ensures lunch deliveries arrive safely and drinks are on tap. Rich, golden tones are complemented by clean white timber floors and cladding.
Details were very important to the overall feel and nothing was left to chance; even the mail room was especially designed with cove lighting that frames matt black mailboxes and keyholes that are transformed into a graphic element all their own.
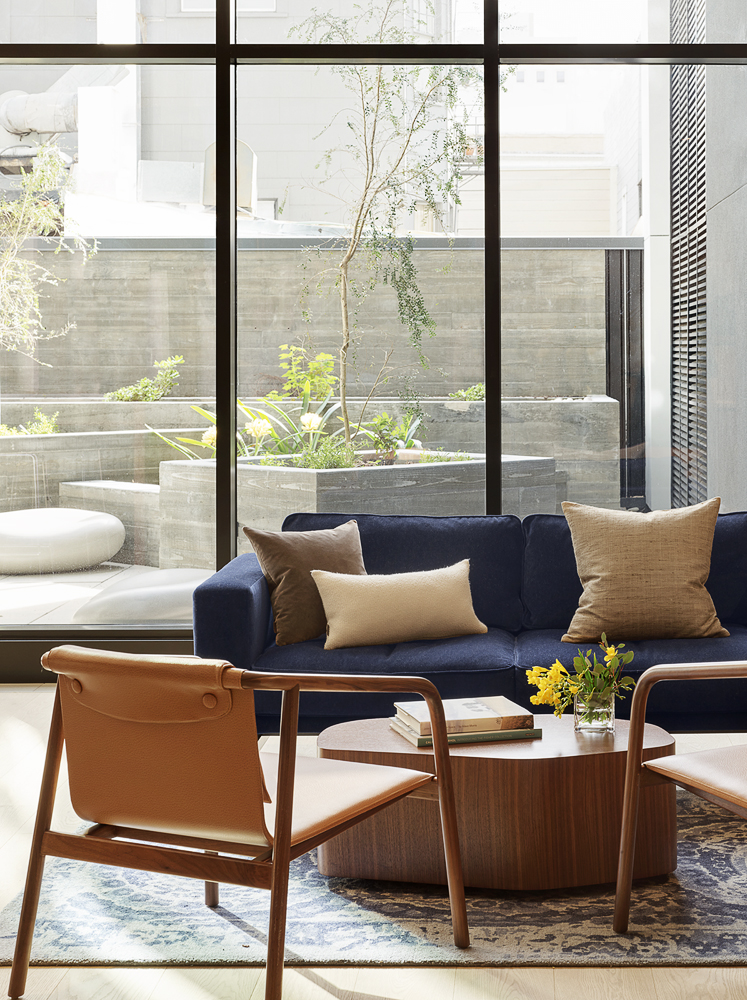
The architects wanted to balance an exterior that draws on the area's industrial heritage with modernist interiors.
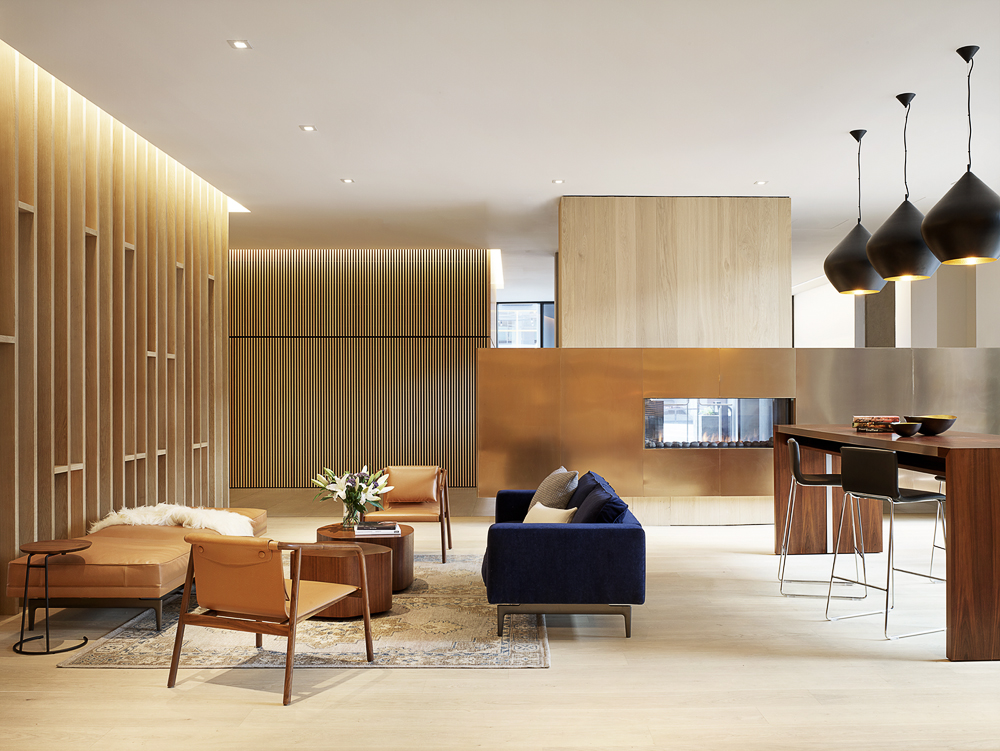
The overall feel and styling were particularly inspired by California's Organic Modernism.
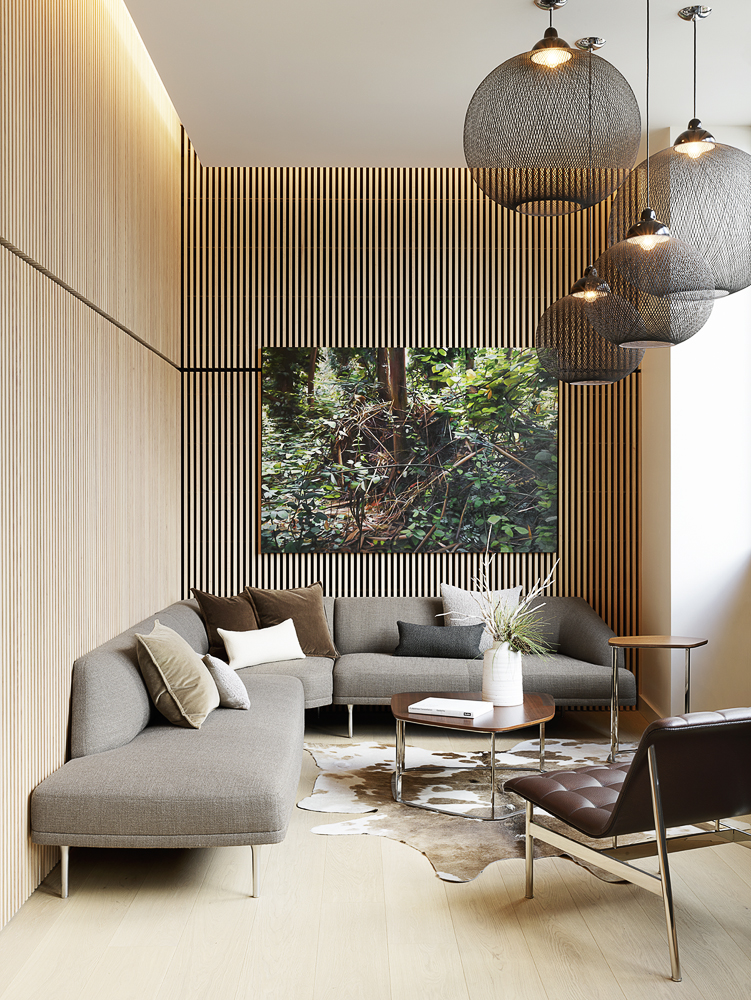
The scheme includes a lobby lounge that is designed as a space for residents and visitors to work and relax.
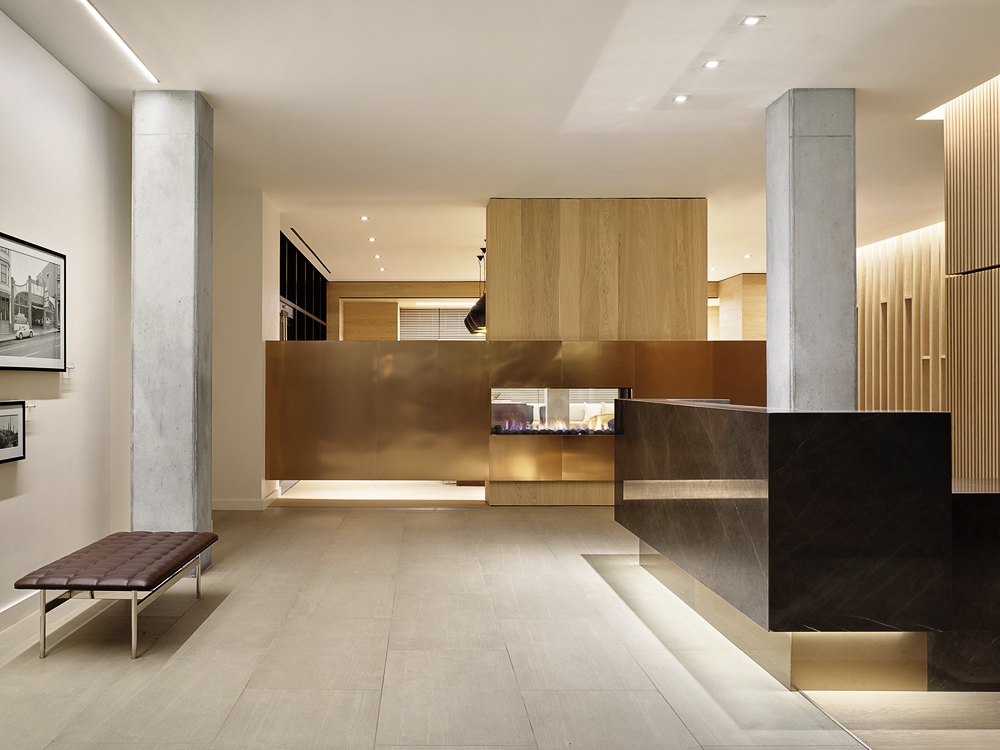
A front desk has a concierge, who can take lunch deliveries and keeps beverages on tap.
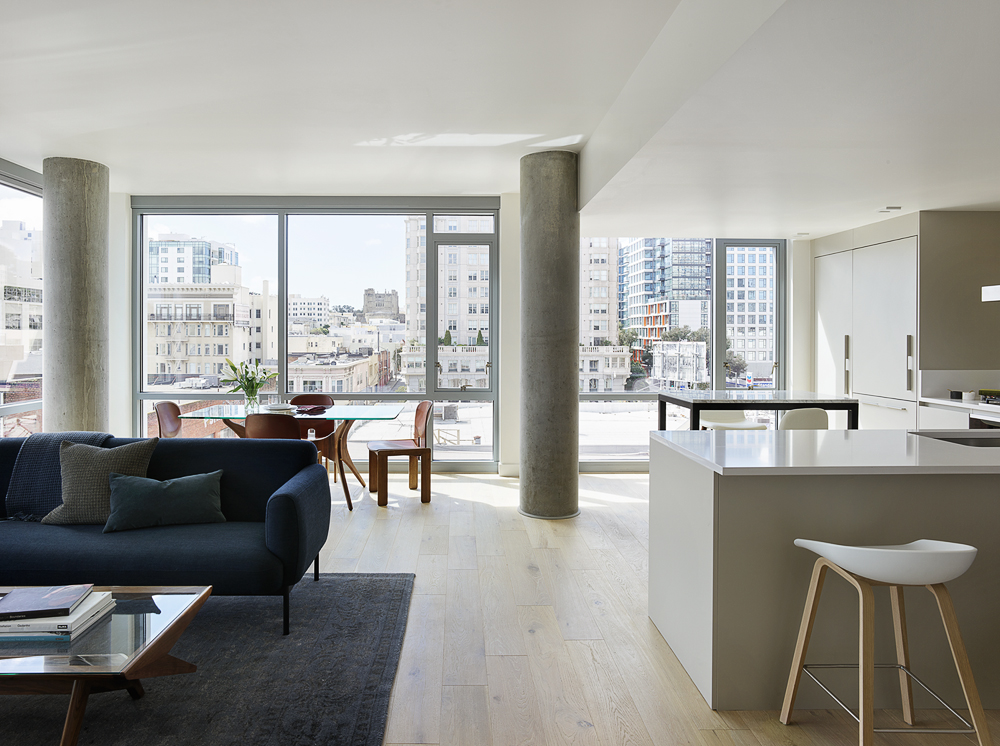
The cosy, open plan interiors reflect the same aesthetic, but on a more domestic scale.
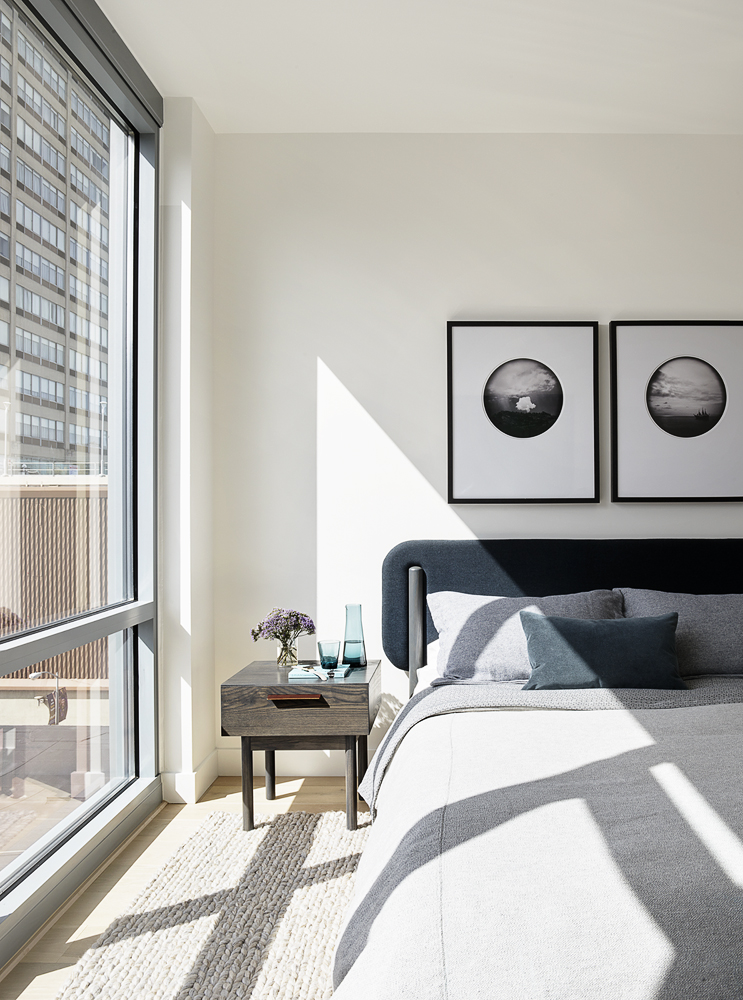
The development comprises 100 apartments.
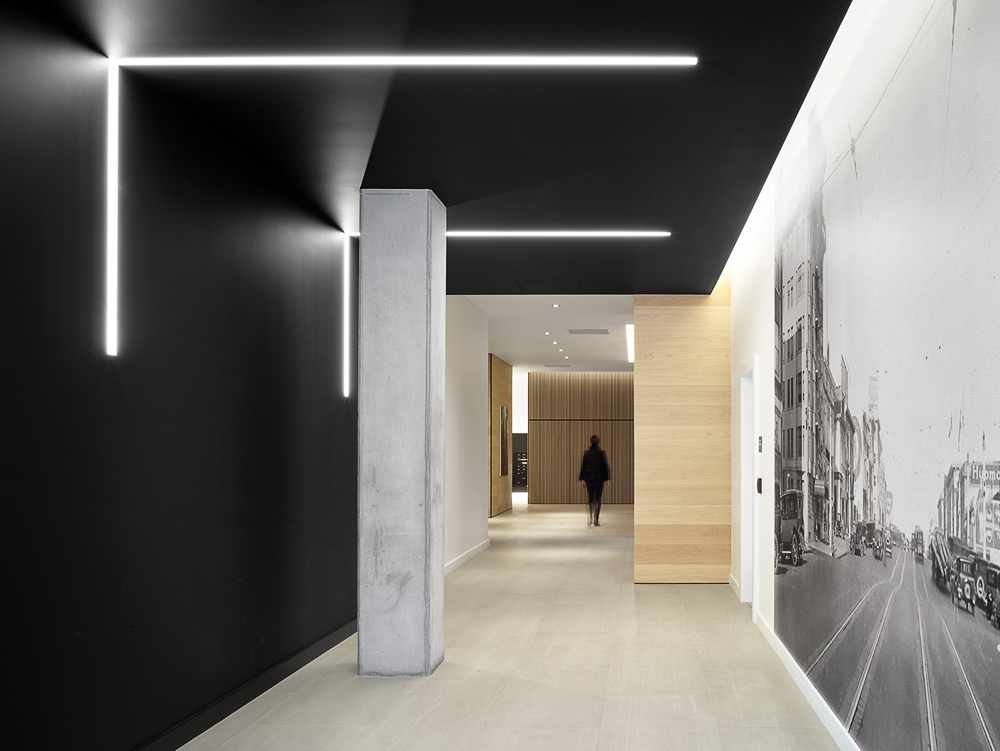
Common areas feature rich tones and decorative metal...
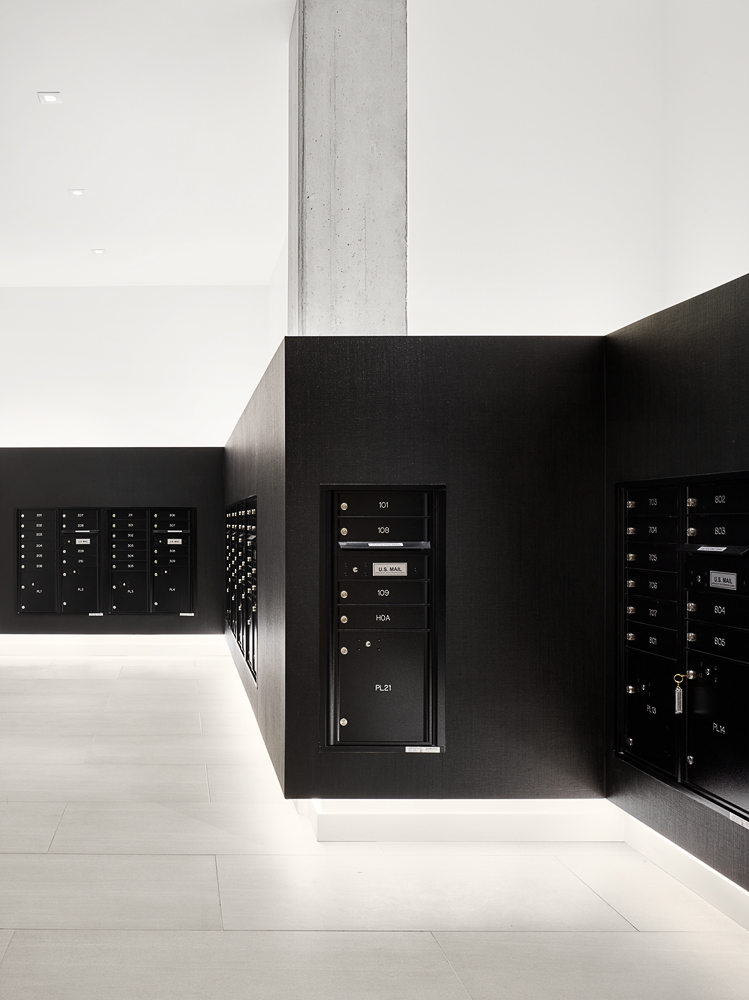
While the mail room features cove lighting that frames matte black mailboxes.
INFORMATION
For more information visit the website of Edmonds & Lee Architects
Wallpaper* Newsletter
Receive our daily digest of inspiration, escapism and design stories from around the world direct to your inbox.
Ellie Stathaki is the Architecture & Environment Director at Wallpaper*. She trained as an architect at the Aristotle University of Thessaloniki in Greece and studied architectural history at the Bartlett in London. Now an established journalist, she has been a member of the Wallpaper* team since 2006, visiting buildings across the globe and interviewing leading architects such as Tadao Ando and Rem Koolhaas. Ellie has also taken part in judging panels, moderated events, curated shows and contributed in books, such as The Contemporary House (Thames & Hudson, 2018), Glenn Sestig Architecture Diary (2020) and House London (2022).
-
 At the Regent Street Sensorium, architectural jelly sculptures are designed to ignite the senses
At the Regent Street Sensorium, architectural jelly sculptures are designed to ignite the sensesDelve into the history of London’s Regent Street through a jellyscape, a fragrance cloud and more – plus, for the event’s final week, two new immersive workshops (ends 27 April)
By Tianna Williams
-
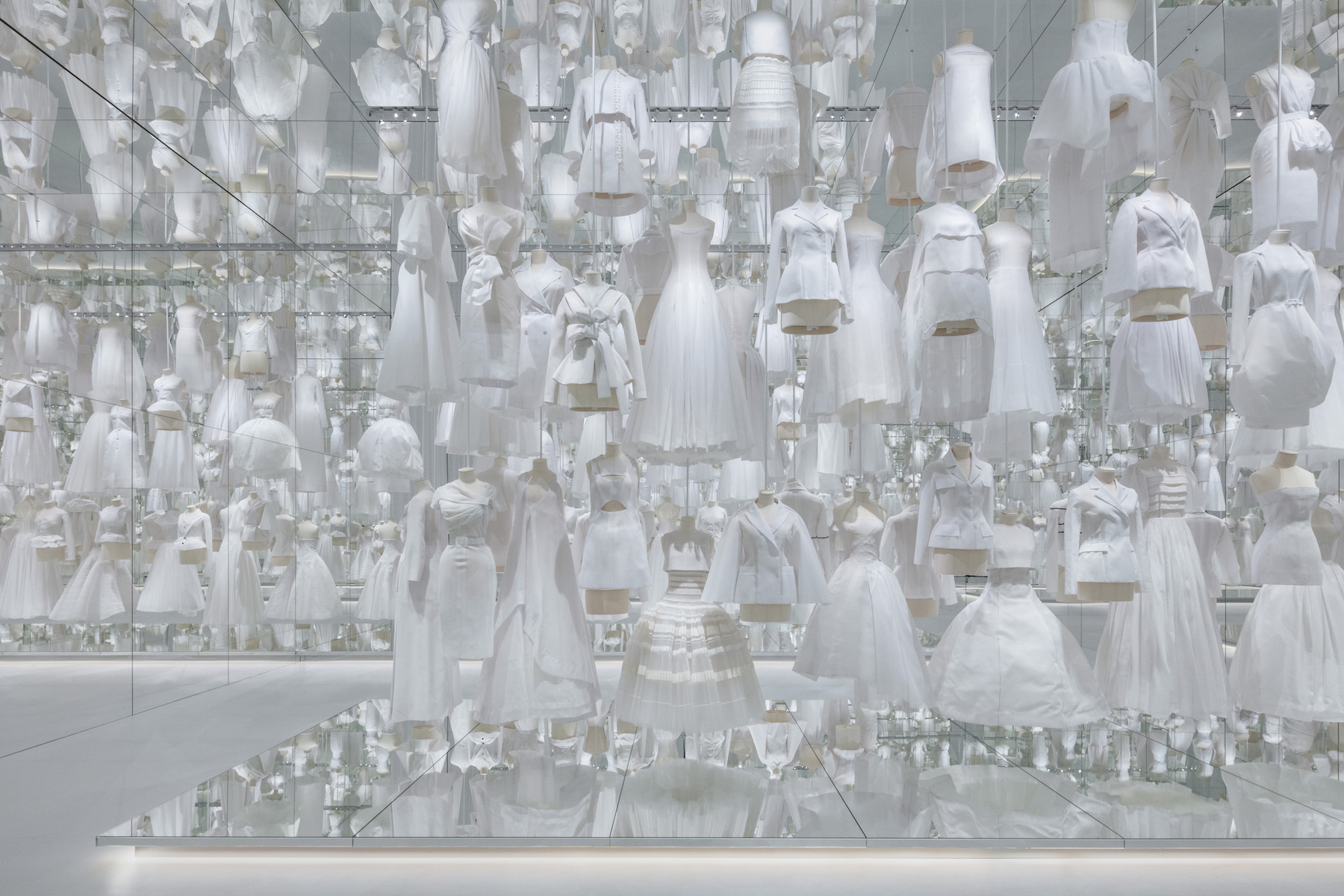 With scenography by OMA, Dior’s ‘Designer of Dreams’ exhibition in Seoul is ‘a piece of theatre’
With scenography by OMA, Dior’s ‘Designer of Dreams’ exhibition in Seoul is ‘a piece of theatre’OMA partner Shohei Shigematsu catches up with Wallpaper* about the dramatic show design for the latest iteration of ‘Christian Dior: Designer of Dreams’, which opened in Seoul this weekend
By Daven Wu
-
 Mercedes-Benz previews its next-gen people mover with an ultra-luxury EV concept
Mercedes-Benz previews its next-gen people mover with an ultra-luxury EV conceptThe Mercedes-Benz Vision V Concept is an art deco picture palace on wheels, designed to immerse passengers in parallel worlds as they travel
By Jonathan Bell
-
 This minimalist Wyoming retreat is the perfect place to unplug
This minimalist Wyoming retreat is the perfect place to unplugThis woodland home that espouses the virtues of simplicity, containing barely any furniture and having used only three materials in its construction
By Anna Solomon
-
 We explore Franklin Israel’s lesser-known, progressive, deconstructivist architecture
We explore Franklin Israel’s lesser-known, progressive, deconstructivist architectureFranklin Israel, a progressive Californian architect whose life was cut short in 1996 at the age of 50, is celebrated in a new book that examines his work and legacy
By Michael Webb
-
 A new hilltop California home is rooted in the landscape and celebrates views of nature
A new hilltop California home is rooted in the landscape and celebrates views of natureWOJR's California home House of Horns is a meticulously planned modern villa that seeps into its surrounding landscape through a series of sculptural courtyards
By Jonathan Bell
-
 The Frick Collection's expansion by Selldorf Architects is both surgical and delicate
The Frick Collection's expansion by Selldorf Architects is both surgical and delicateThe New York cultural institution gets a $220 million glow-up
By Stephanie Murg
-
 Remembering architect David M Childs (1941-2025) and his New York skyline legacy
Remembering architect David M Childs (1941-2025) and his New York skyline legacyDavid M Childs, a former chairman of architectural powerhouse SOM, has passed away. We celebrate his professional achievements
By Jonathan Bell
-
 The upcoming Zaha Hadid Architects projects set to transform the horizon
The upcoming Zaha Hadid Architects projects set to transform the horizonA peek at Zaha Hadid Architects’ future projects, which will comprise some of the most innovative and intriguing structures in the world
By Anna Solomon
-
 Frank Lloyd Wright’s last house has finally been built – and you can stay there
Frank Lloyd Wright’s last house has finally been built – and you can stay thereFrank Lloyd Wright’s final residential commission, RiverRock, has come to life. But, constructed 66 years after his death, can it be considered a true ‘Wright’?
By Anna Solomon
-
 Heritage and conservation after the fires: what’s next for Los Angeles?
Heritage and conservation after the fires: what’s next for Los Angeles?In the second instalment of our 'Rebuilding LA' series, we explore a way forward for historical treasures under threat
By Mimi Zeiger