The Bauhaus building, Dessau
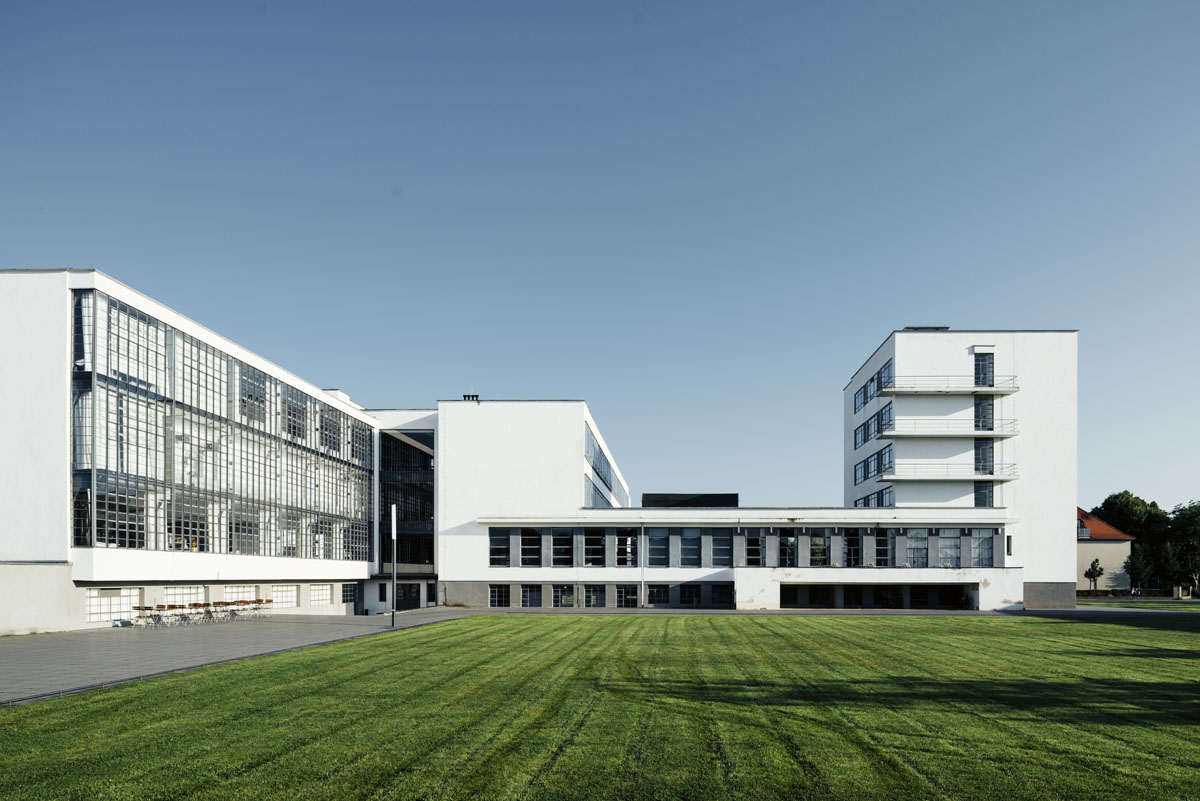
The Bauhaus movement needs no introduction; and its importance for architecture, as well as the arts and crafts is indisputable. The German school was founded in 1919 by architect Walter Gropius in Weimar as a college of design, before moving in 1925 to its especially designed home in Dessau, created by Gropius himself.
The school’s progressive teachings sought to unite art and production, a philosophy clearly reflected on its own Gropius-designed home. The building soon became a recognisable icon of classical modernism, symbolising the movement through its decoration-free, clean style, and a special use of primary colour designed by Hinnerk Scheper.
The school produced innovative work and a wide range of forward-thinking designers in the field of art, architecture, graphic design, typography and industrial and interior design, until it closed in 1933.
The creation of a row of houses, called the Masters’ Houses and planned to be the homes of the School’s Director and its professors and guests, was one of the campus’ most important additions, transferring the Bauhaus teachings to the residential typology.
RELATED STORY
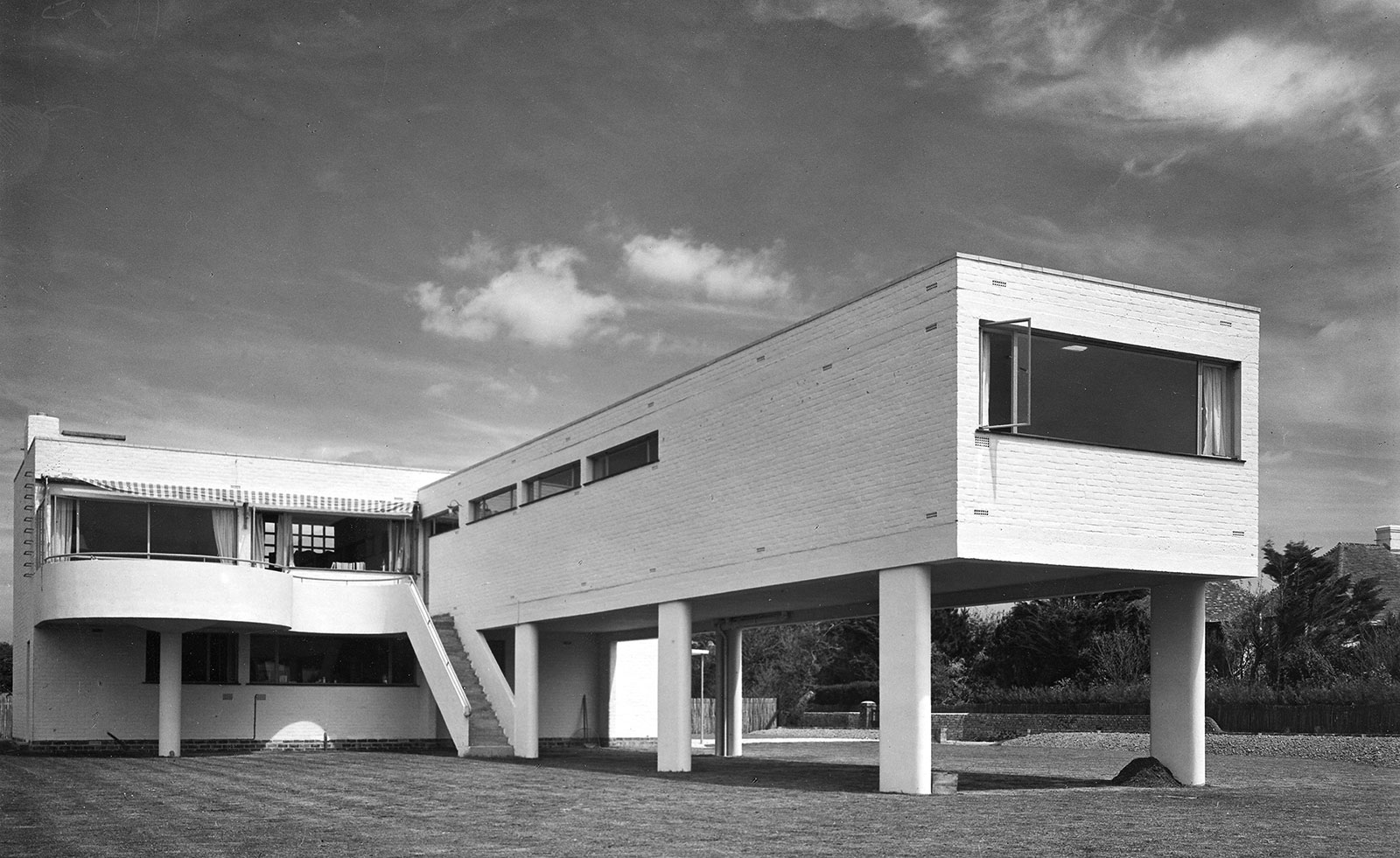
The houses, which have been occupied since by most of the top professors of the Bauhaus community, like Gropius himself, Paul Klee, Wassily Kandinsky, Laszlo Moholy-Nagy and Georg Muche, were designed as showcases of the pioneering, Bauhaus way of architectural design for living.
Today the School, as well as the houses, have been fully renovated to their original state, and are currently open to all the design-loving visitors. Additionally, the School is the home of the Bauhaus Foundation, dedicated to the research and teaching and experimental design, focusing on contemporary urban challenges and aiming to pass on the Bauhaus heritage to the future generations of architects, artists and designers.

Bauhaus school building.
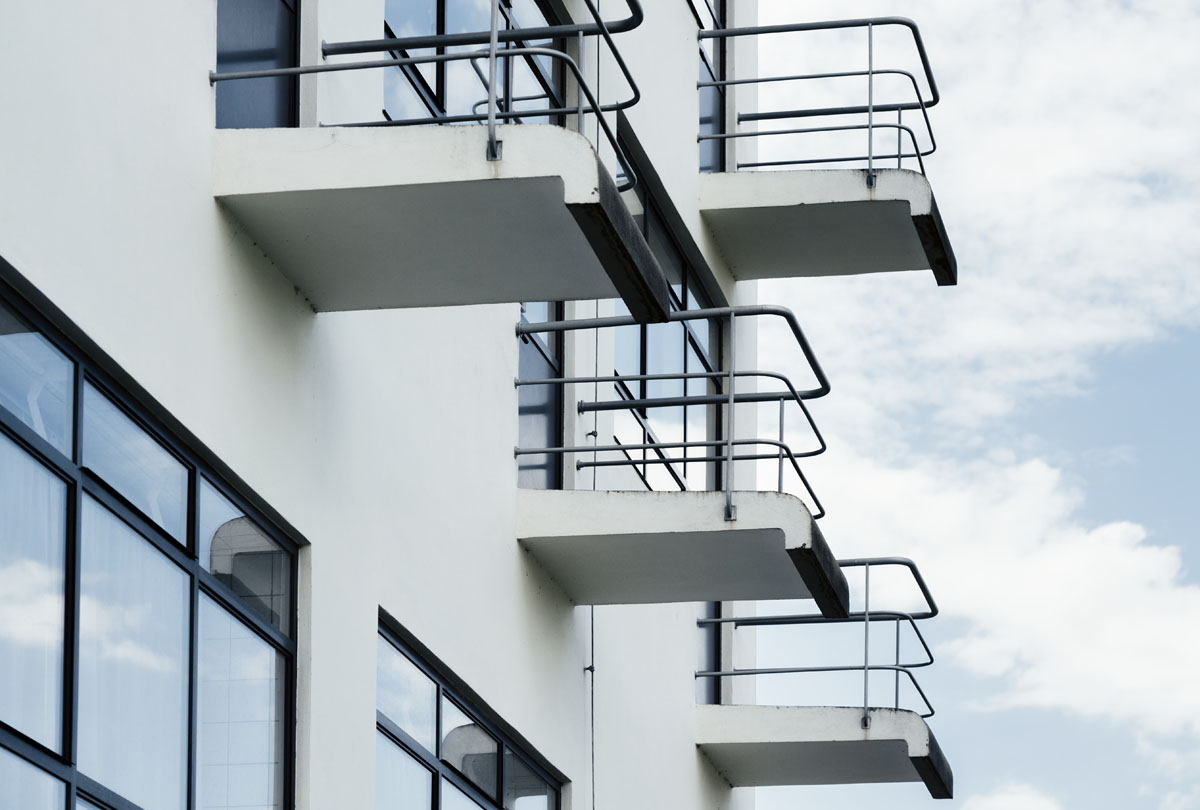
Bauhaus studio accommodation building.
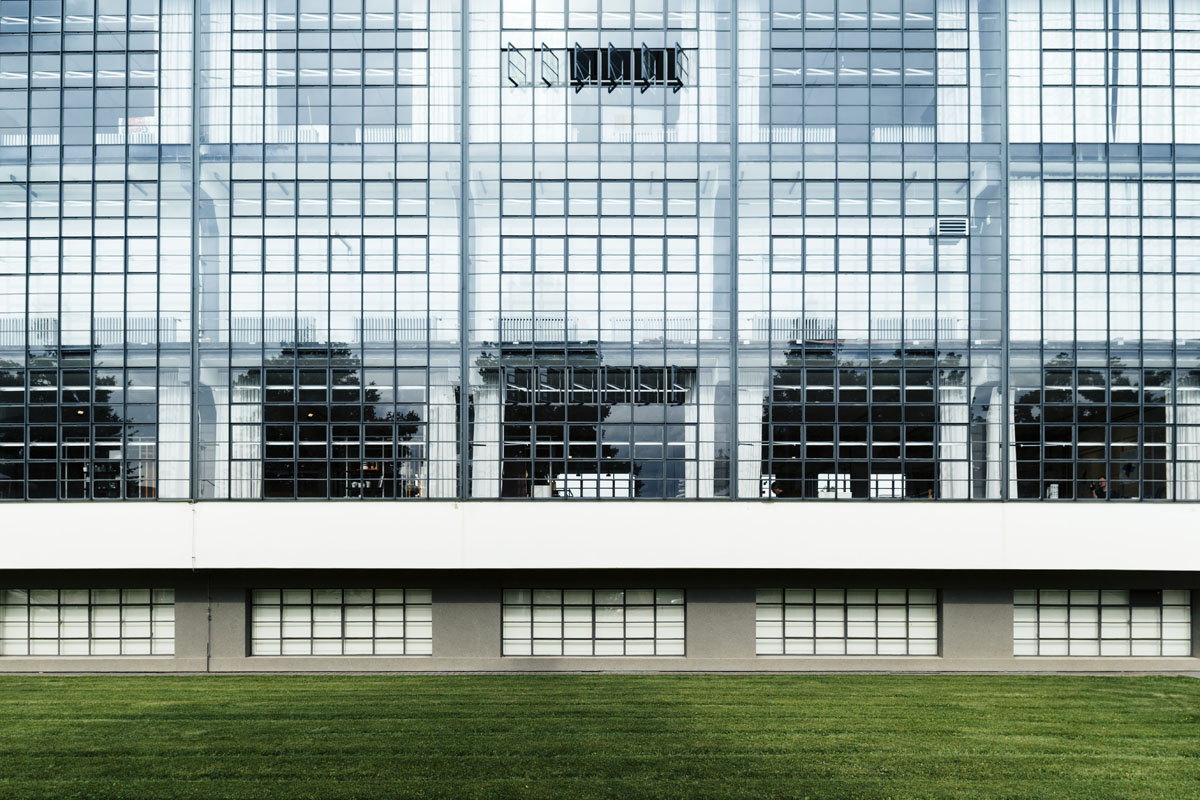
Bauhaus school building.
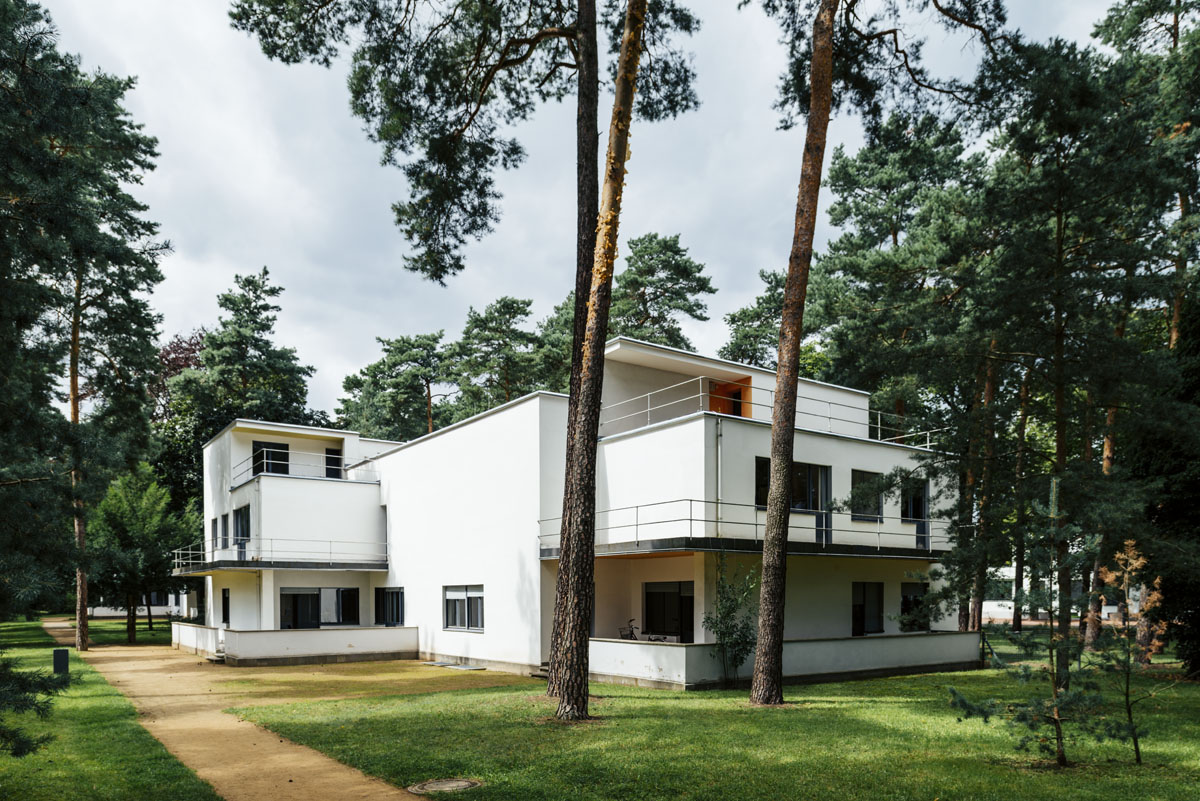
Master’s houses.
INFORMATION
For more information, visit the Bauhaus Dessau website
ADDRESS
Gropiusallee 38
06846 Dessau
Wallpaper* Newsletter
Receive our daily digest of inspiration, escapism and design stories from around the world direct to your inbox.
Ellie Stathaki is the Architecture & Environment Director at Wallpaper*. She trained as an architect at the Aristotle University of Thessaloniki in Greece and studied architectural history at the Bartlett in London. Now an established journalist, she has been a member of the Wallpaper* team since 2006, visiting buildings across the globe and interviewing leading architects such as Tadao Ando and Rem Koolhaas. Ellie has also taken part in judging panels, moderated events, curated shows and contributed in books, such as The Contemporary House (Thames & Hudson, 2018), Glenn Sestig Architecture Diary (2020) and House London (2022).
-
 ‘Humour is foundational’: artist Ella Kruglyanskaya on painting as a ‘highly questionable’ pursuit
‘Humour is foundational’: artist Ella Kruglyanskaya on painting as a ‘highly questionable’ pursuitElla Kruglyanskaya’s exhibition, ‘Shadows’ at Thomas Dane Gallery, is the first in a series of three this year, with openings in Basel and New York to follow
By Hannah Silver
-
 Australian bathhouse ‘About Time’ bridges softness and brutalism
Australian bathhouse ‘About Time’ bridges softness and brutalism‘About Time’, an Australian bathhouse designed by Goss Studio, balances brutalist architecture and the softness of natural patina in a Japanese-inspired wellness hub
By Ellie Stathaki
-
 Marylebone restaurant Nina turns up the volume on Italian dining
Marylebone restaurant Nina turns up the volume on Italian diningAt Nina, don’t expect a view of the Amalfi Coast. Do expect pasta, leopard print and industrial chic
By Sofia de la Cruz
-
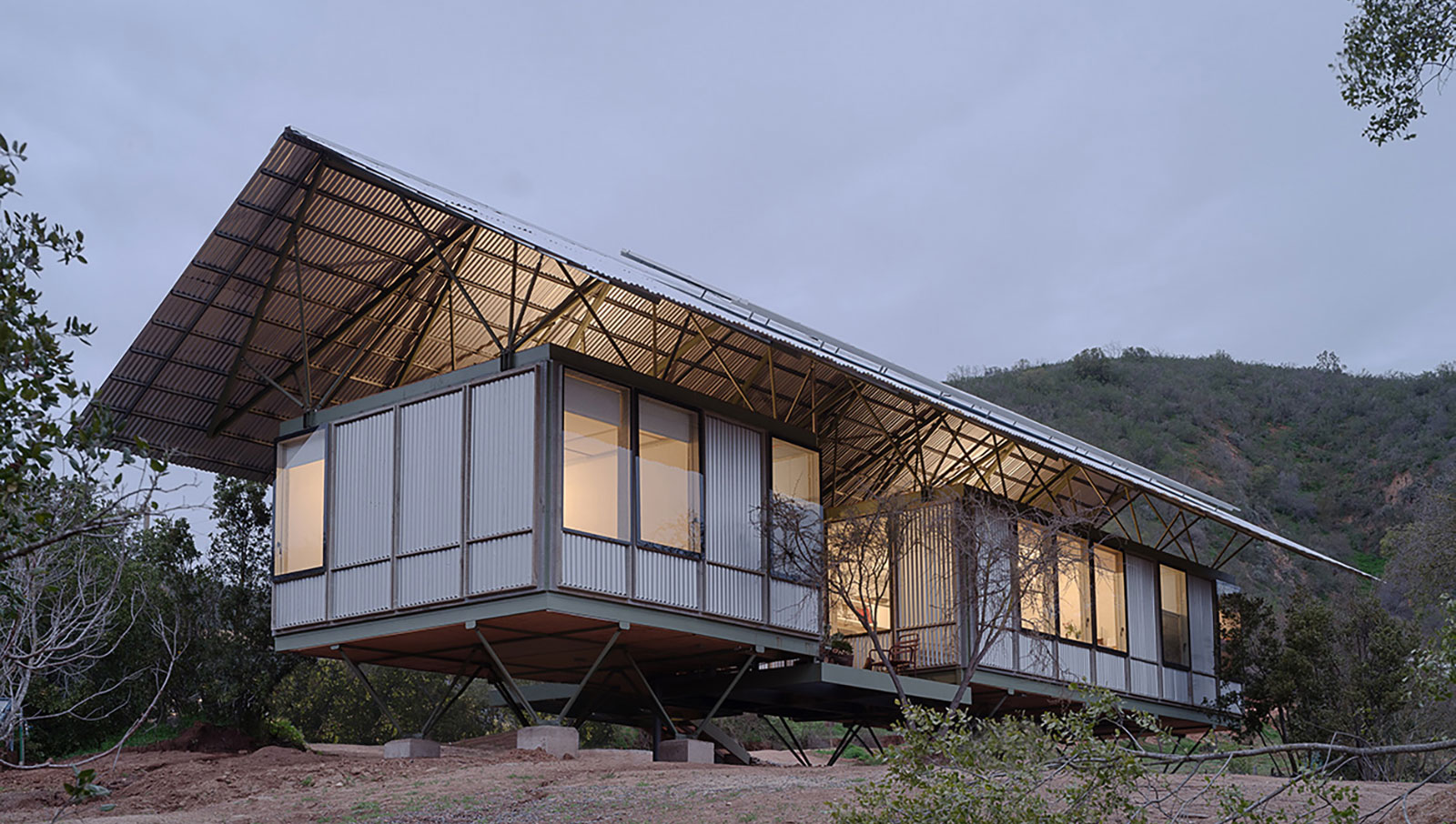 Industrialised building system prototype proposes solution for urgent housing needs
Industrialised building system prototype proposes solution for urgent housing needsWe examine an industrialized building system prototype proposal by Chilean architecture practices Ignacio Rojas Hirigoyen Architects and Cristian Dominguez Fernandez
By Ellie Stathaki
-
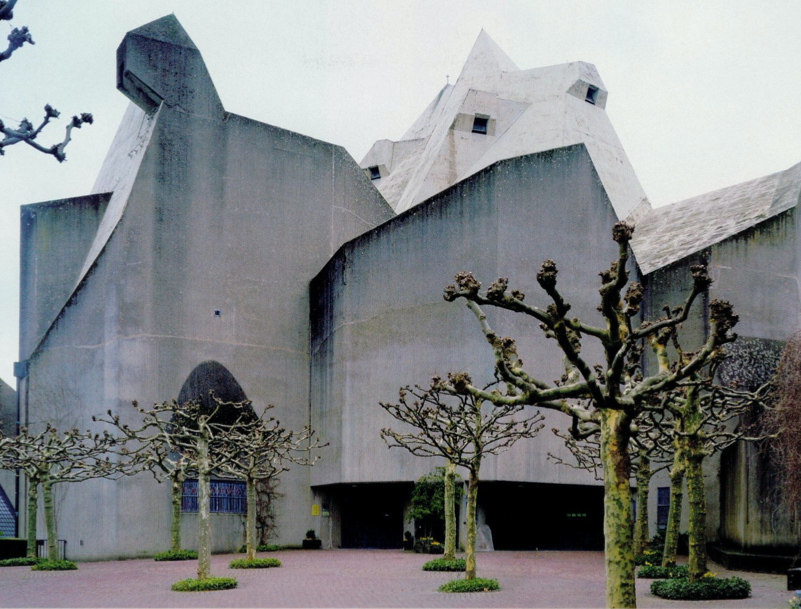 The architecture of Gottfried Böhm (1920-2021)
The architecture of Gottfried Böhm (1920-2021)Pritzker Prize winning German architect Gottfried Böhm (1920-2021) passed away on 9 June 2021 at the age of 101. Here, we revisit a story from the Wallpaper* archives, celebrating the geometric shapes of his 1968 Pilgrimage Church near Koln
By Ellie Stathaki
-
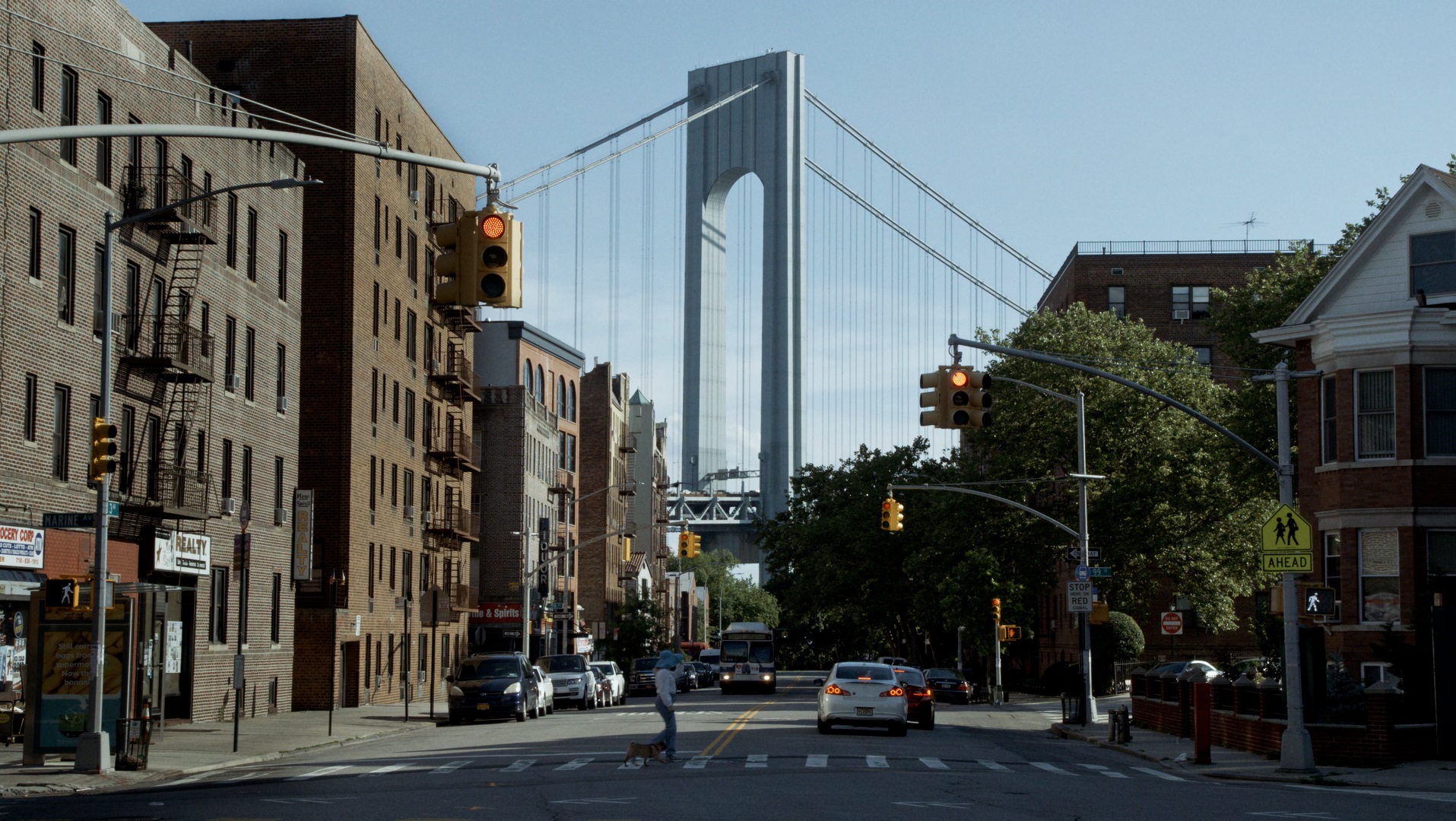 New York’s architecture film festival kicks off with an ode to Bauhaus visionary Moholy-Nagy
New York’s architecture film festival kicks off with an ode to Bauhaus visionary Moholy-NagyThe five-day Architecture and Design Film Festival (ADFF) returns to New York City for its 11th edition, bringing its design-focused lens to the silver sceen
By Siska Lyssens
-
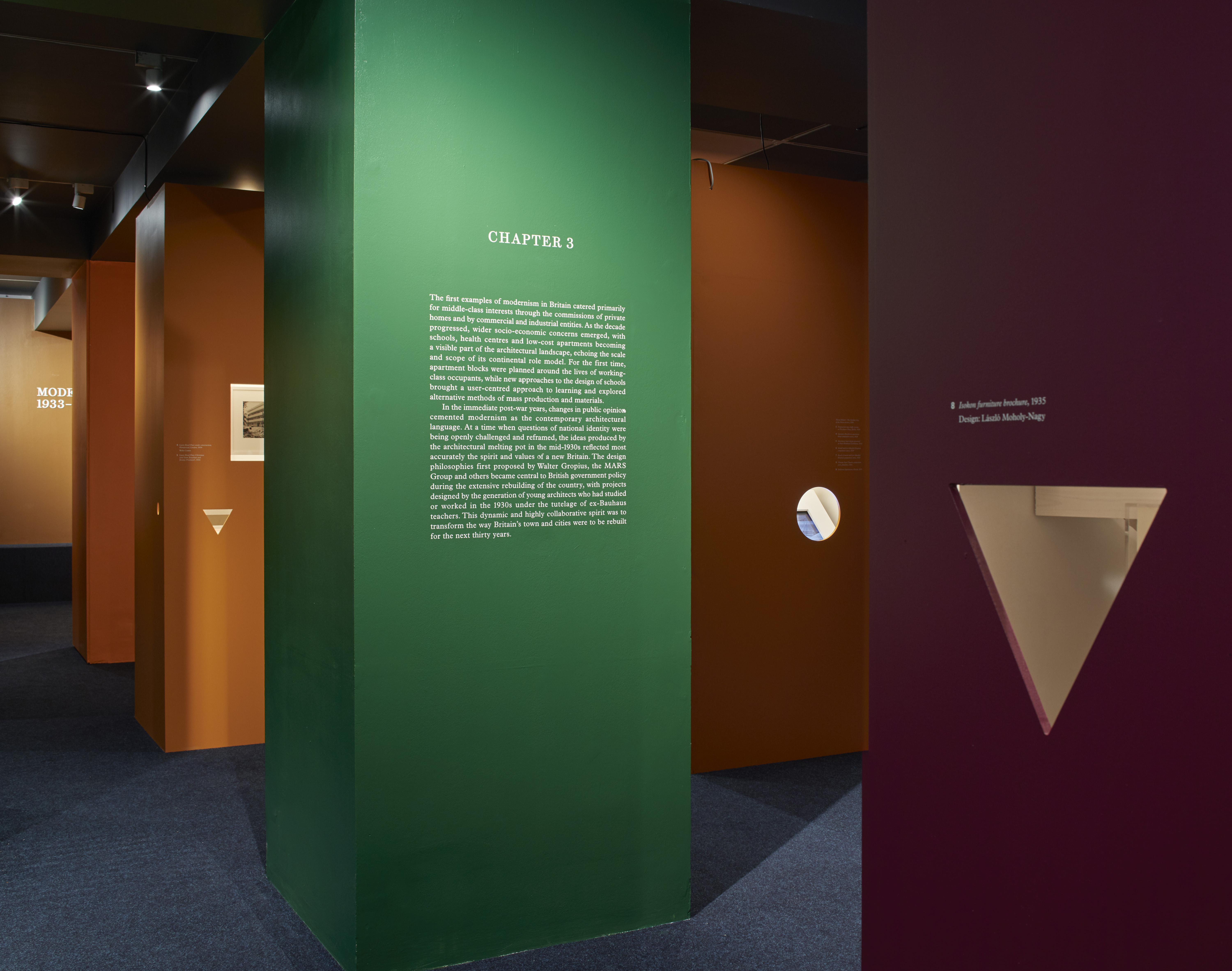 RIBA goes beyond Bauhaus with its latest exhibition in London
RIBA goes beyond Bauhaus with its latest exhibition in LondonBy Ellie Stathaki
-
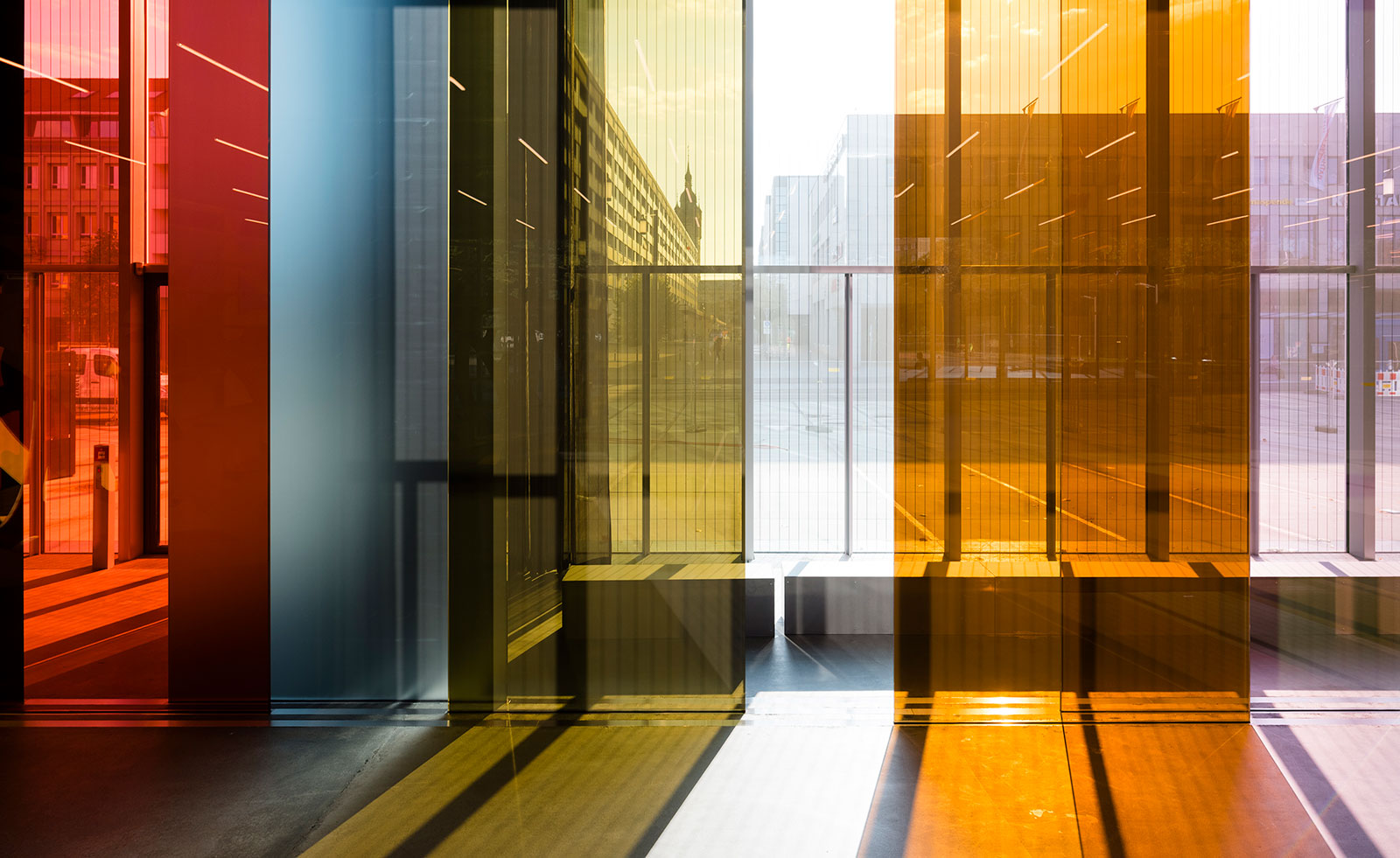 Bauhaus Museum Dessau opens in Germany
Bauhaus Museum Dessau opens in GermanyAddenda architects has designed a simple glass box for the second largest collection of Bauhaus objects in the world – bringing much needed climate-controlled and flexible space to the city of Dessau, where the Bauhaus School building designed by Walter Gropius, opened in 1926, is located
By Giovanna Dunmall
-
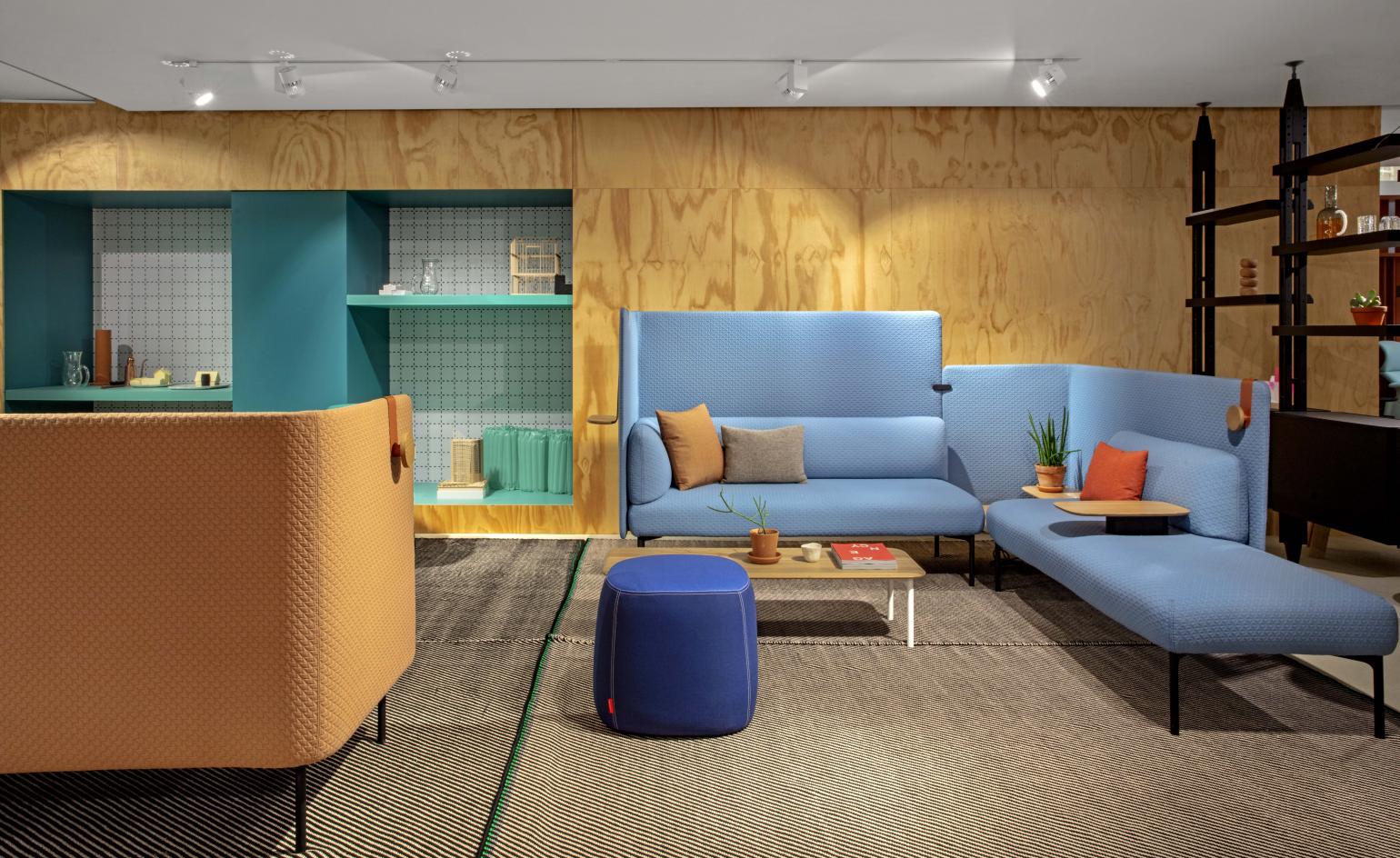 Neocon Chicago embraces sensory experiences and Bauhaus
Neocon Chicago embraces sensory experiences and BauhausBy Claudia Martinez
-
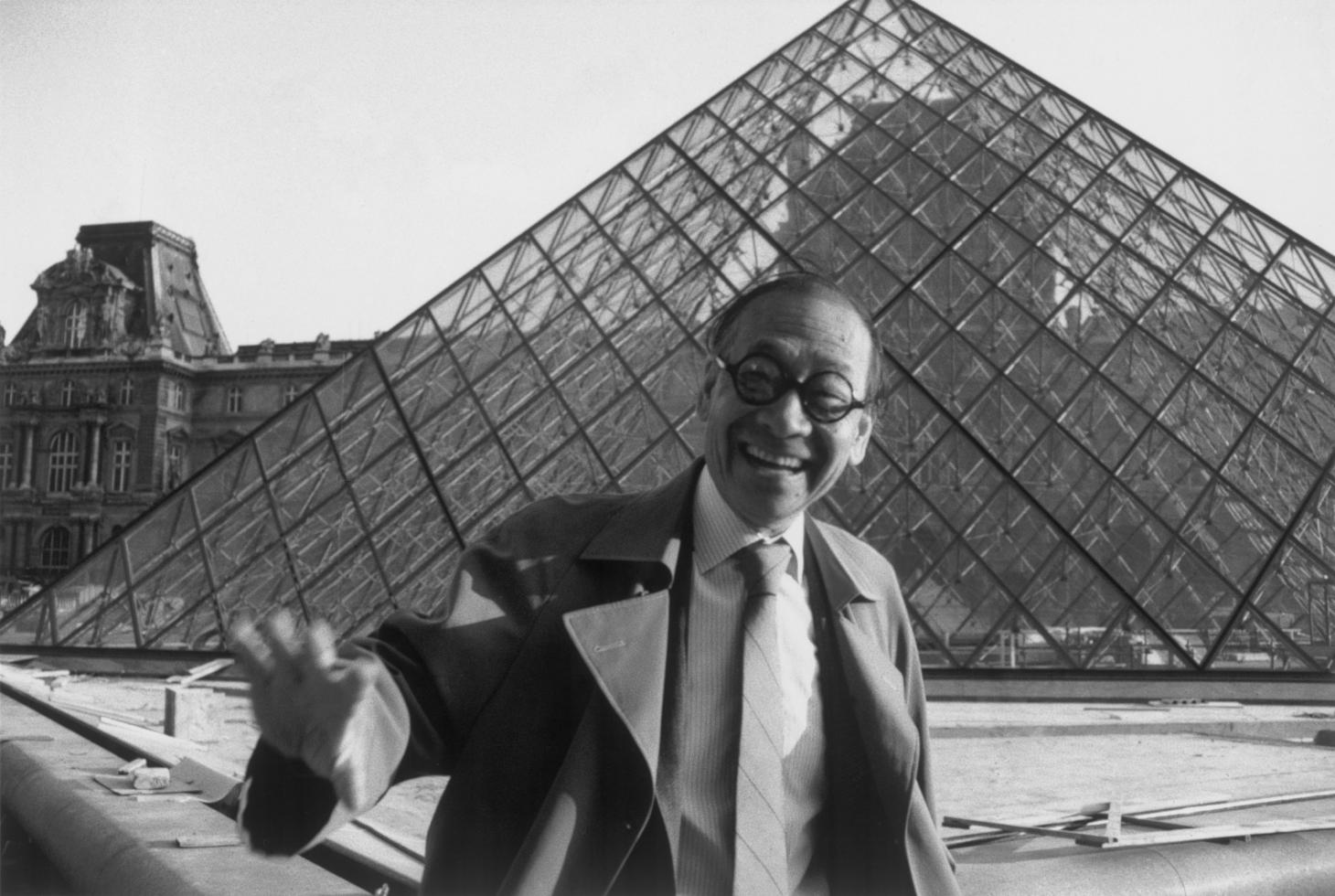 In memoriam: IM Pei (1917-2019)
In memoriam: IM Pei (1917-2019)Architect of the Louvre Pyramid and the Bank of China in Hong Kong, IM Pei was a rare beacon of rigorous yet refined creativity rooted in an analytical approach to time, place and purpose. Widely admired, Pei received every important professional award over his career including the gold medal of the American Institute of Architects (1979) and the Pritzker Prize (1983)
By Catherine Shaw
-
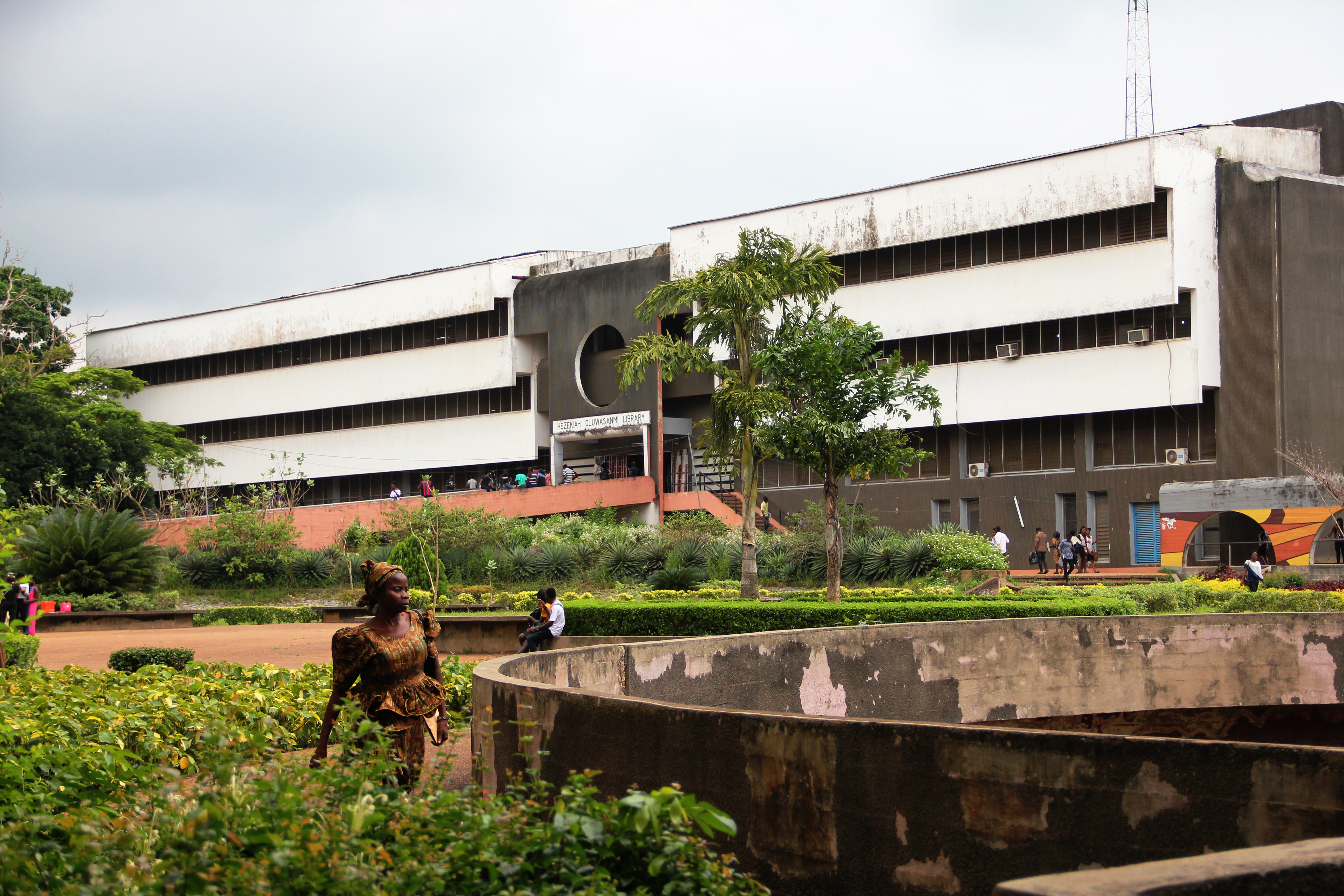 Bauhaus-inspired university campus in Nigeria designed as a social stage
Bauhaus-inspired university campus in Nigeria designed as a social stageA documentary titled Scenes from the most beautiful campus in Africa – a film about the Ife Campus commissioned for the Bauhaus centenary celebrates the Obafemi Awolowo University in Nigeria. A symbol of Nigeria's Independence from Britain in 1960, the modernist university was a product of politics, design and climate, yet its main priority was always its function as a social stage for education and community.
By Harriet Thorpe