Preview: the Bay Area gears up for the new BAMPFA by Diller Scofidio + Renfro
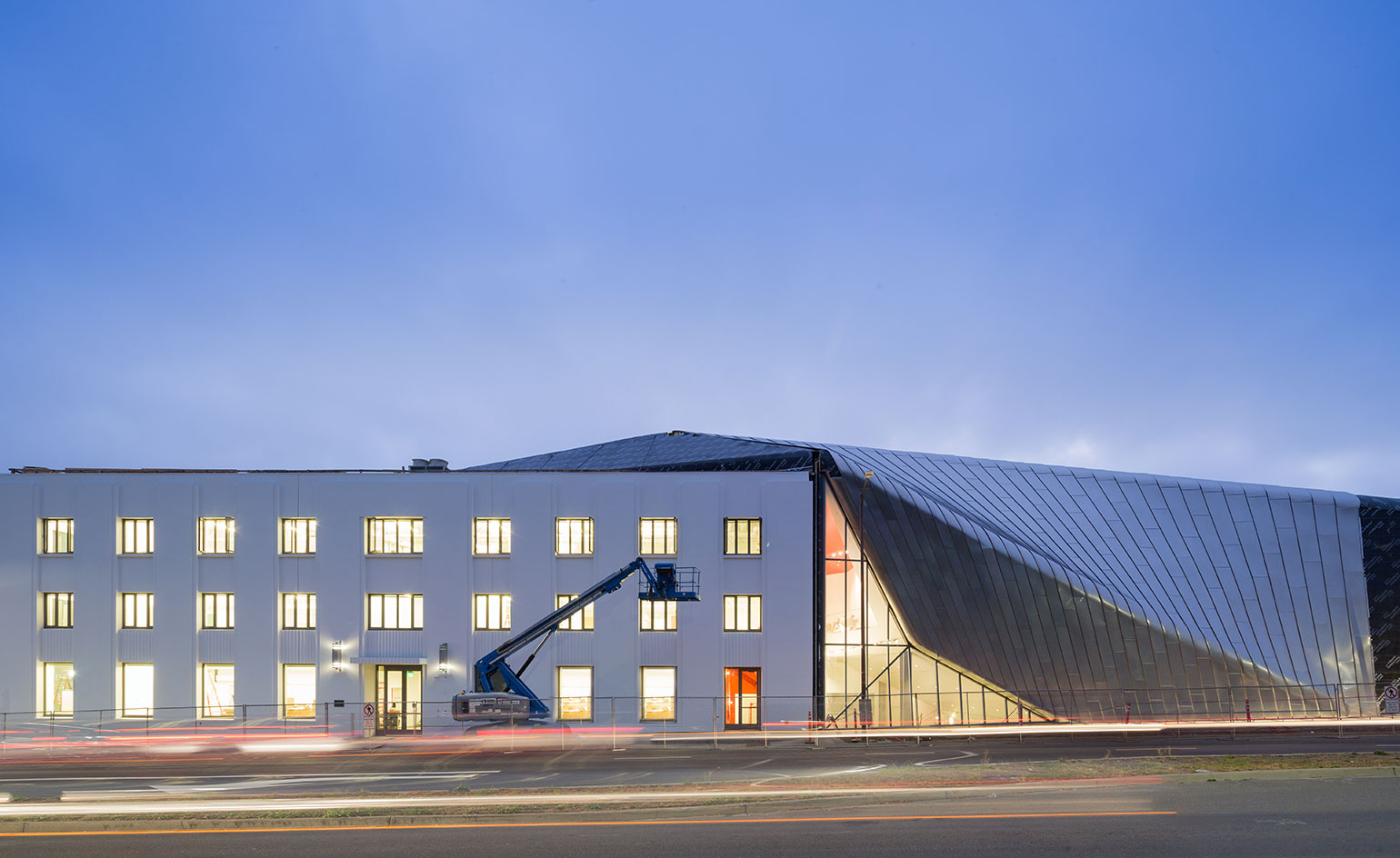
While there's still four months to go until its official grand opening in January, the new Berkeley Art Museum and Pacific Film Archive [BAMPFA] is shaping up to be a blockbuster addition to the Bay Area's active creative scene.
In an inspired case of adaptive reuse, Diller Scofidio + Renfro have transformed a 1930s-era former printing plant into an expansive, multifaceted ode to multimedia. What once was a kind of 'bunker,' says BAMPFA Director Larry Rinder, is now a fully fenestrated, natural-light-filled haven that achieves the dual goals of accessibility and transparency, guided by a serene sense of flow and interplay from the exterior, and throughout the interior. Coupled with the bold red and grey highlights, it achieves an almost 2001: A Space Odyssey-like effect.
The existing buildings included a disused factory and adjacent office. They were largely intact, but beset by seismic structural issues - a major factor in the earthquake-prone Bay Area - and abandoned for years in the centre of the bustling downtown college city. Diller Scofidio + Renfro kept the original structures, complete with Art Deco inflections and a trio of skylight bays in the expansive main event space, and united them with a second-story cafe 'dropped' in between. This angular addition cantilevers out over Center Street and cuts a modern silhouette against the backdrop of a clear blue sky.
Excavating the entire footprint doubled the square footage, and allowed for a series of subterranean spaces that include four additional galleries in the more traditional, four-white-wall style, as well as study centers with resources once only available to specialists. 'The goal is to store and preserve artifacts, but also allow people to engage with art in ways they haven't before,' Rinder says.
A pair of purpose-built theaters will offer screenings both intimate - in the smaller, 32-seater - and robust - in a Meyer Sound-optimized auditorium that can accommodate 230 viewers - plus a 12-piece-band for silent film performances. And in dedication to its role as a true boon for the community, a 30-foot-wide LCD screen will adorn the facade on the flip-side, opening up the possibility for '24/7 public programs and screenings,' Rinder says. 'Our role is as a part of the life of the city-and the city doesn't close down at 5pm.'
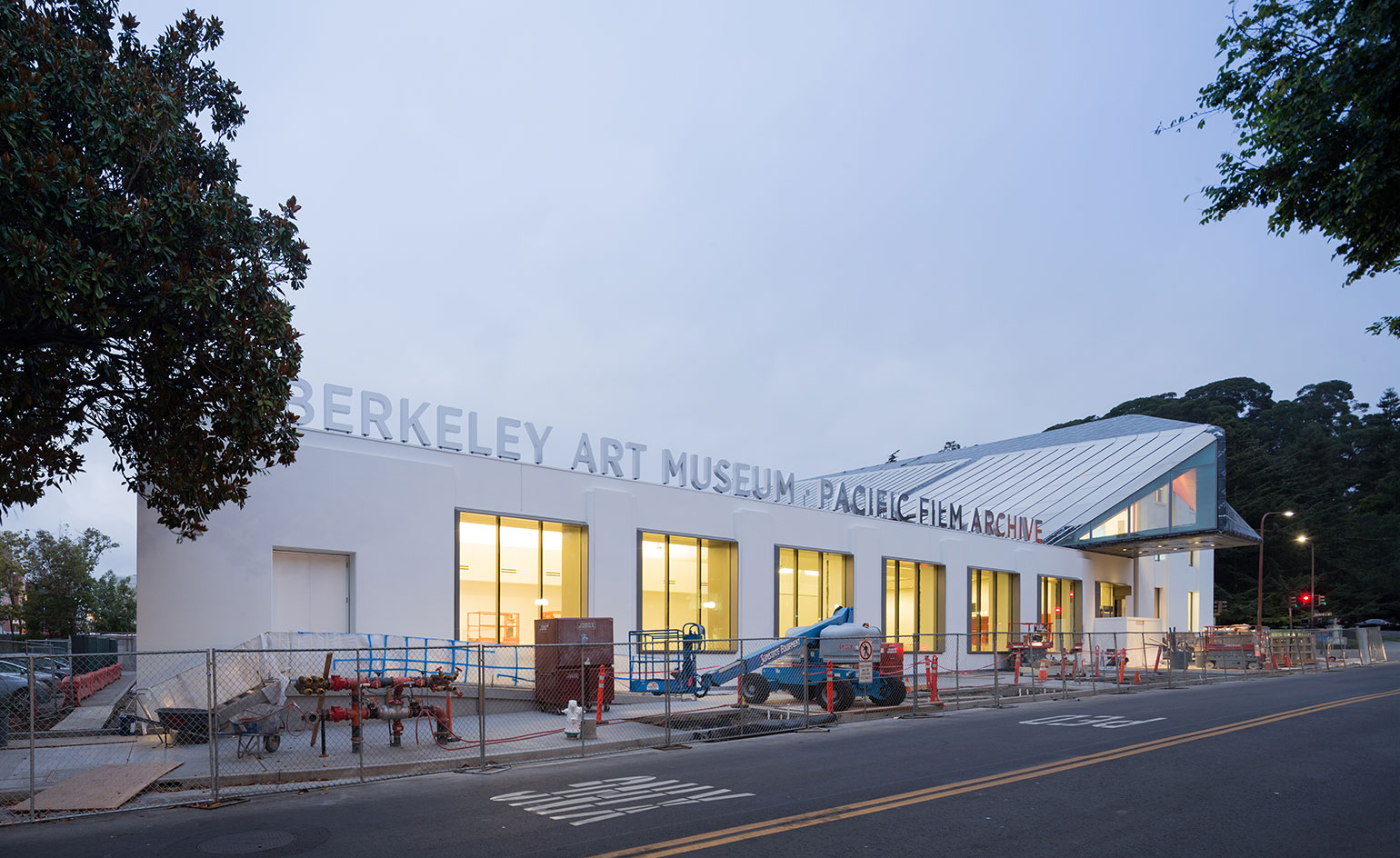
Scheduled to open officially in 2016, the project is an inspired case of adaptive reuse
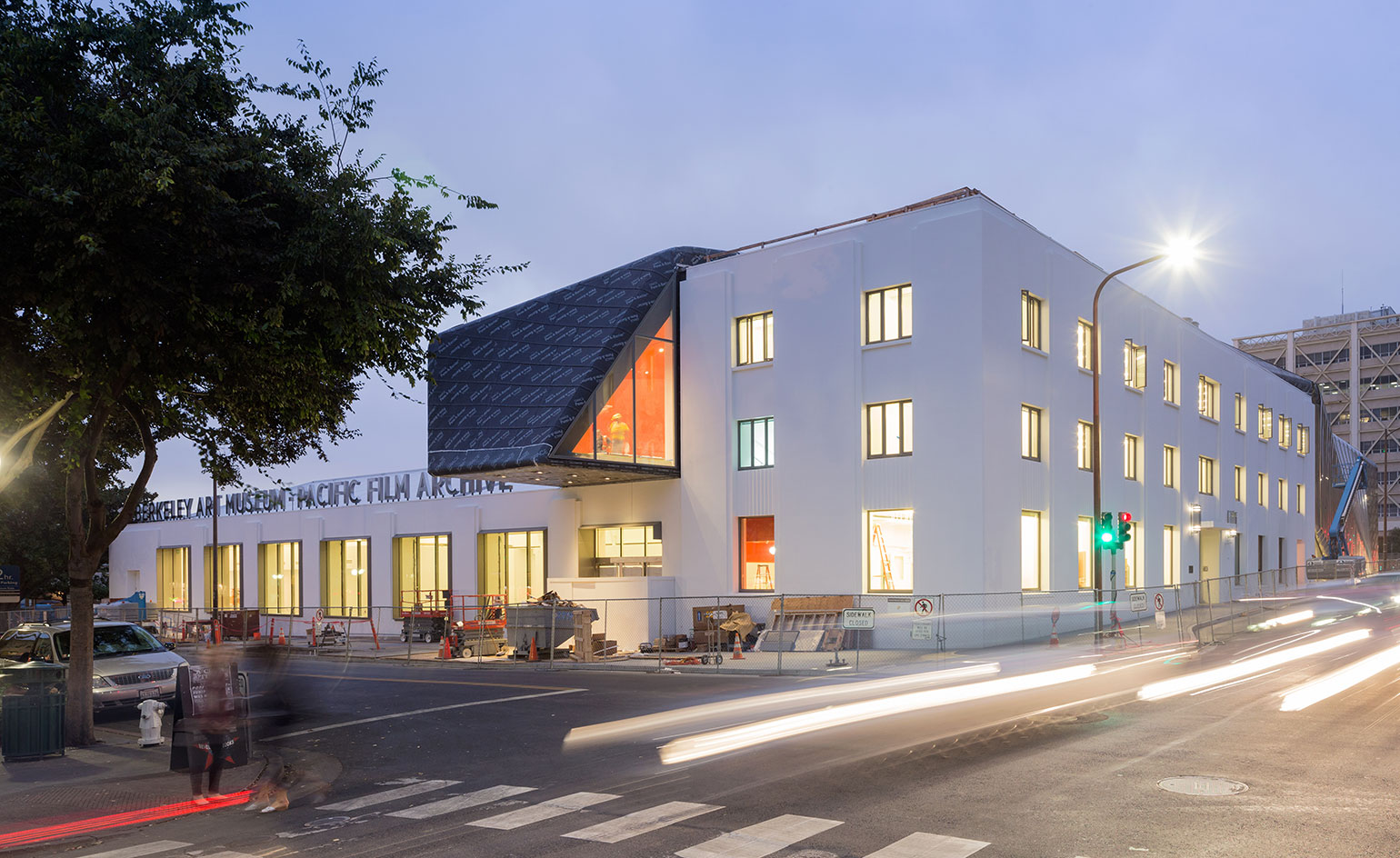
The archive will be housed in a transformed 1930s-era former printing plant; including a disused factory and adjacent office
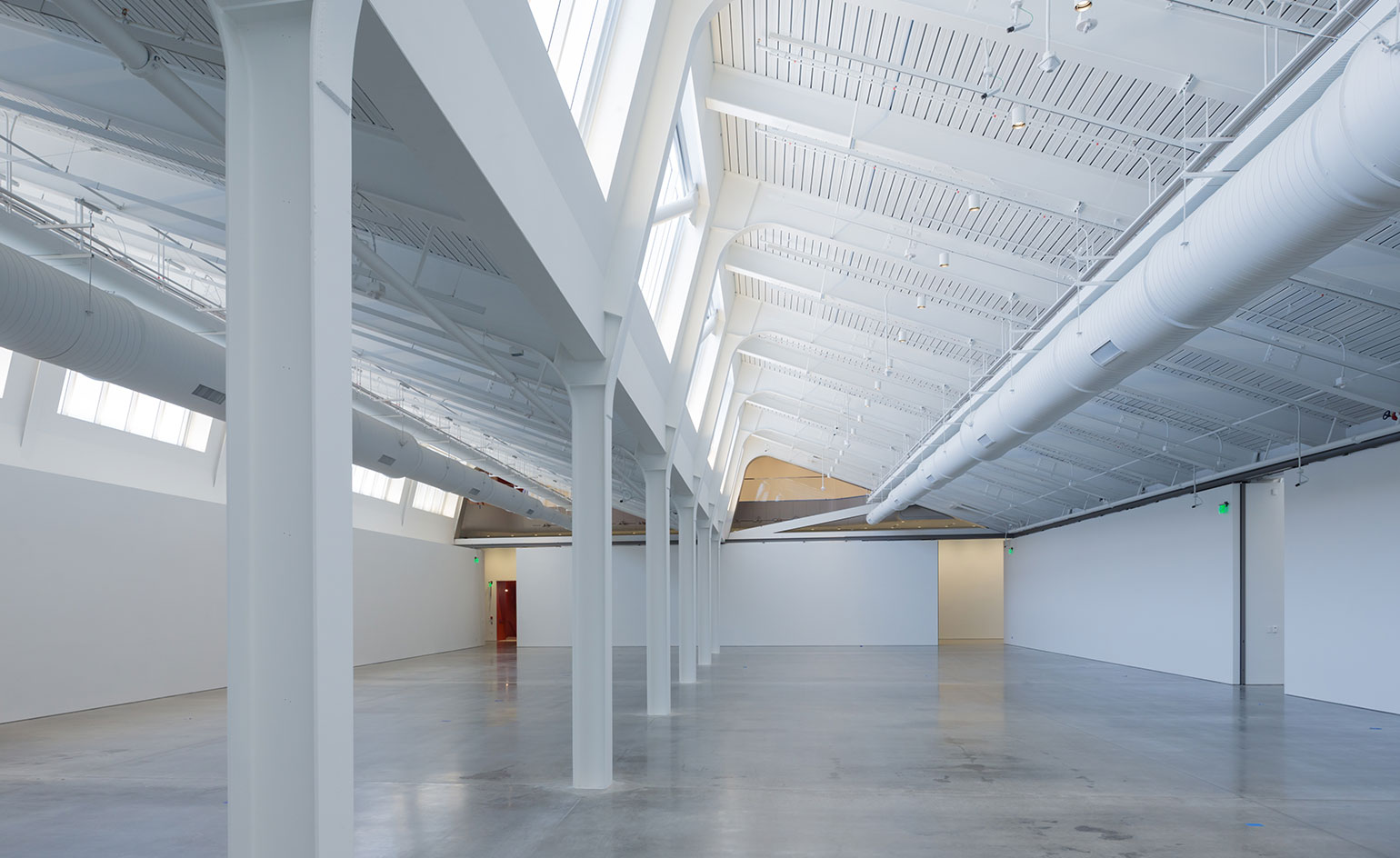
Diller Scofidio + Renfro redesigned the space into a modern, multimedia hub that will be open and accessible to the public
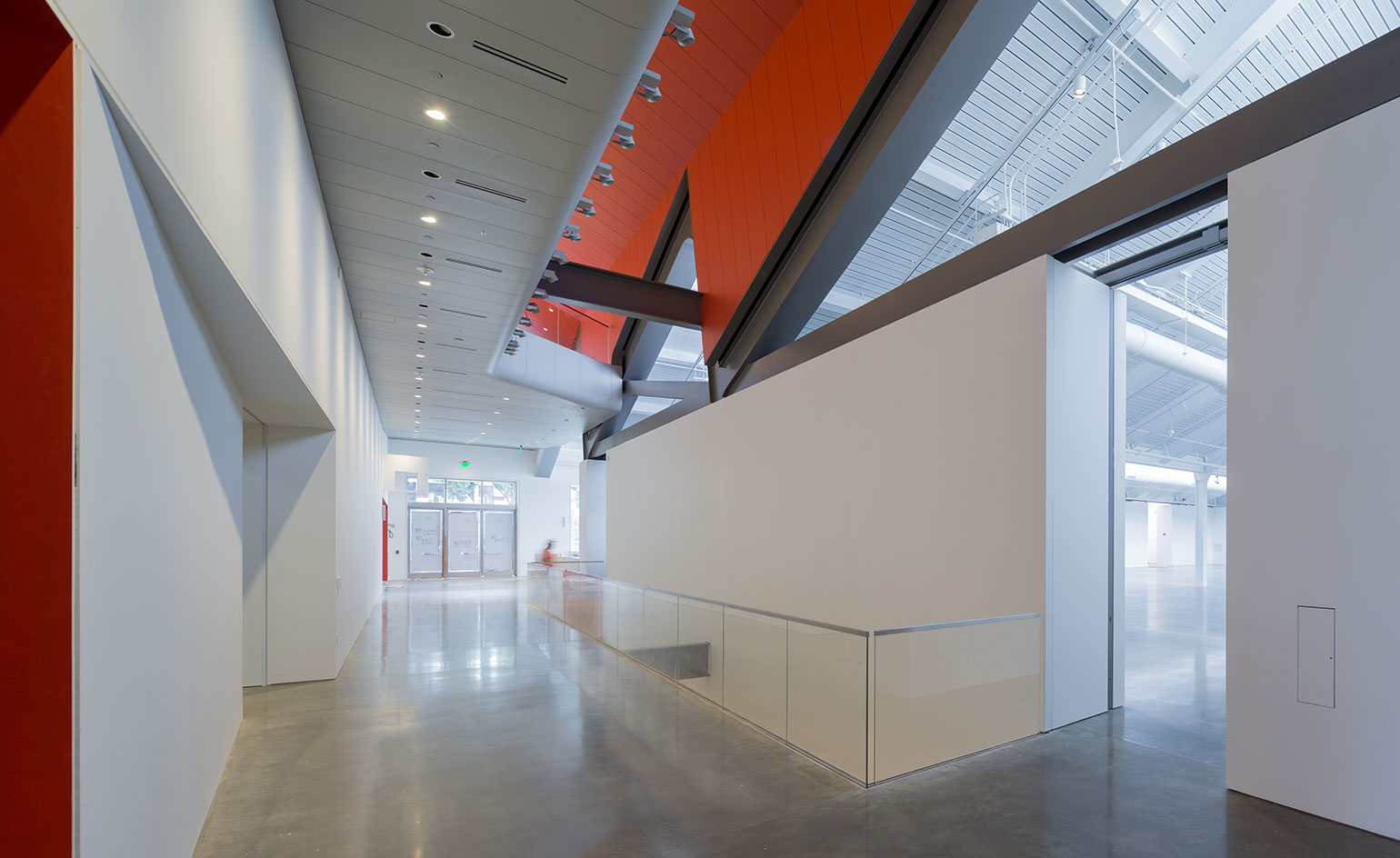
The existing buildings' gallery spaces will now be complemented by a series of subterranean display halls; this was achieved by excavating the entire footprint and doubling the scheme's square footage
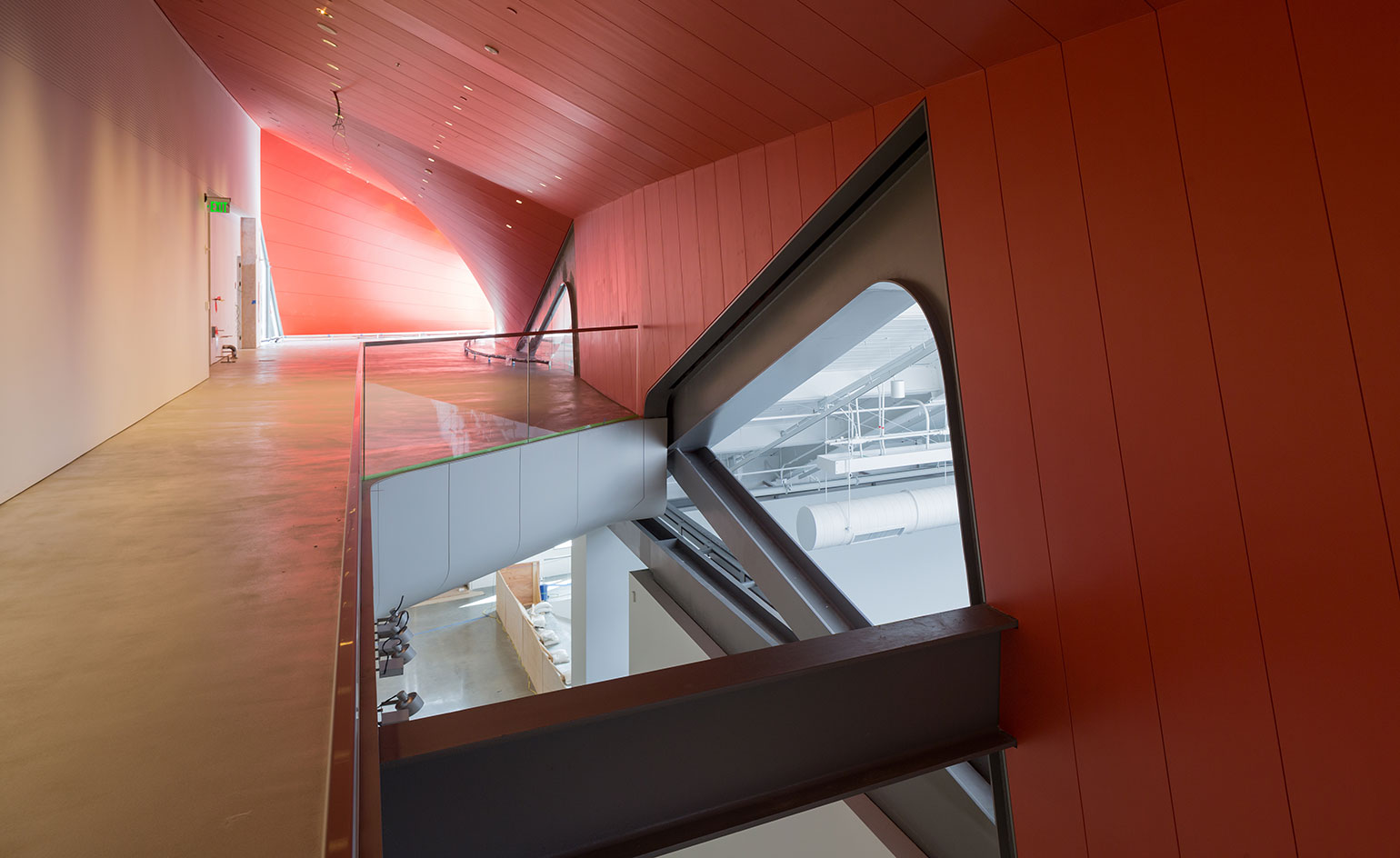
An angular addition cuts a modern silhouette for the archive, creating contemporary shapes inside and out
INFORMATION
Photography: Iwan Baan
Wallpaper* Newsletter
Receive our daily digest of inspiration, escapism and design stories from around the world direct to your inbox.
-
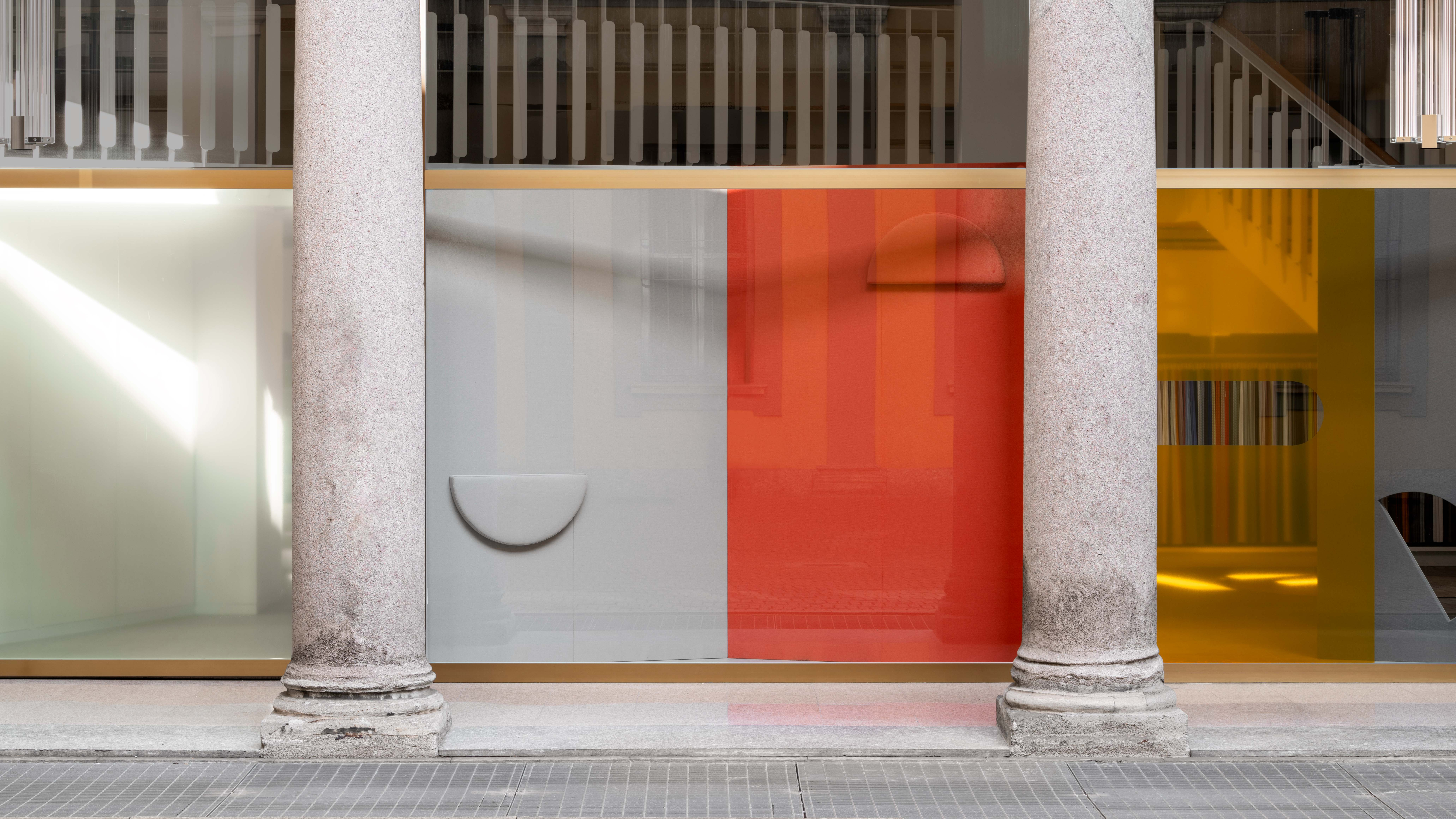 Kapwani Kiwanga transforms Kvadrat’s Milan showroom with a prismatic textile made from ocean waste
Kapwani Kiwanga transforms Kvadrat’s Milan showroom with a prismatic textile made from ocean wasteThe Canada-born artist draws on iridescence in nature to create a dual-toned textile made from ocean-bound plastic
By Ali Morris
-
 This new Vondom outdoor furniture is a breath of fresh air
This new Vondom outdoor furniture is a breath of fresh airDesigned by architect Jean-Marie Massaud, the ‘Pasadena’ collection takes elegance and comfort outdoors
By Simon Mills
-
 Eight designers to know from Rossana Orlandi Gallery’s Milan Design Week 2025 exhibition
Eight designers to know from Rossana Orlandi Gallery’s Milan Design Week 2025 exhibitionWallpaper’s highlights from the mega-exhibition at Rossana Orlandi Gallery include some of the most compelling names in design today
By Anna Solomon
-
 We explore Franklin Israel’s lesser-known, progressive, deconstructivist architecture
We explore Franklin Israel’s lesser-known, progressive, deconstructivist architectureFranklin Israel, a progressive Californian architect whose life was cut short in 1996 at the age of 50, is celebrated in a new book that examines his work and legacy
By Michael Webb
-
 A new hilltop California home is rooted in the landscape and celebrates views of nature
A new hilltop California home is rooted in the landscape and celebrates views of natureWOJR's California home House of Horns is a meticulously planned modern villa that seeps into its surrounding landscape through a series of sculptural courtyards
By Jonathan Bell
-
 The Frick Collection's expansion by Selldorf Architects is both surgical and delicate
The Frick Collection's expansion by Selldorf Architects is both surgical and delicateThe New York cultural institution gets a $220 million glow-up
By Stephanie Murg
-
 Remembering architect David M Childs (1941-2025) and his New York skyline legacy
Remembering architect David M Childs (1941-2025) and his New York skyline legacyDavid M Childs, a former chairman of architectural powerhouse SOM, has passed away. We celebrate his professional achievements
By Jonathan Bell
-
 The upcoming Zaha Hadid Architects projects set to transform the horizon
The upcoming Zaha Hadid Architects projects set to transform the horizonA peek at Zaha Hadid Architects’ future projects, which will comprise some of the most innovative and intriguing structures in the world
By Anna Solomon
-
 Frank Lloyd Wright’s last house has finally been built – and you can stay there
Frank Lloyd Wright’s last house has finally been built – and you can stay thereFrank Lloyd Wright’s final residential commission, RiverRock, has come to life. But, constructed 66 years after his death, can it be considered a true ‘Wright’?
By Anna Solomon
-
 Heritage and conservation after the fires: what’s next for Los Angeles?
Heritage and conservation after the fires: what’s next for Los Angeles?In the second instalment of our 'Rebuilding LA' series, we explore a way forward for historical treasures under threat
By Mimi Zeiger
-
 Why this rare Frank Lloyd Wright house is considered one of Chicago’s ‘most endangered’ buildings
Why this rare Frank Lloyd Wright house is considered one of Chicago’s ‘most endangered’ buildingsThe JJ Walser House has sat derelict for six years. But preservationists hope the building will have a vibrant second act
By Anna Fixsen