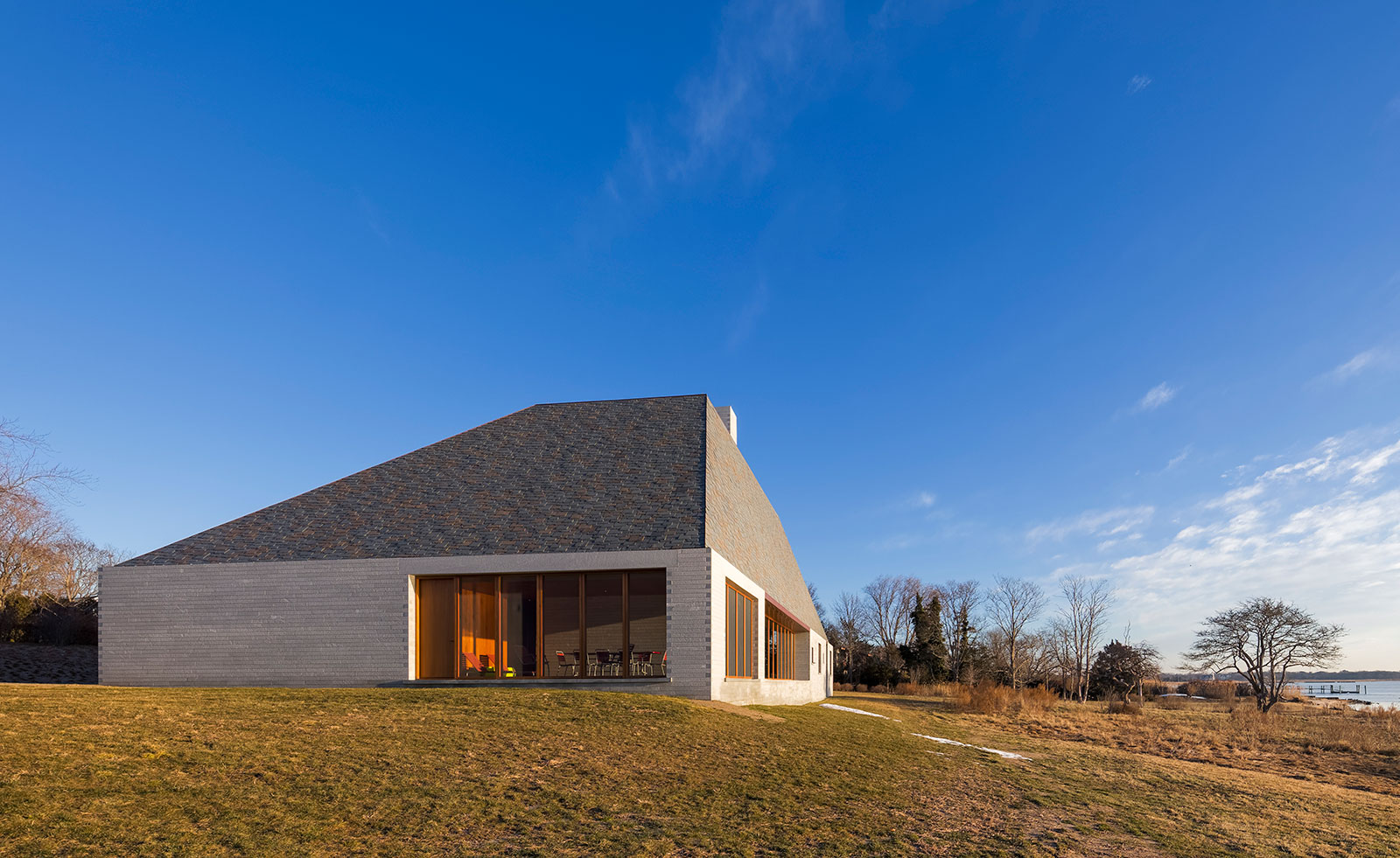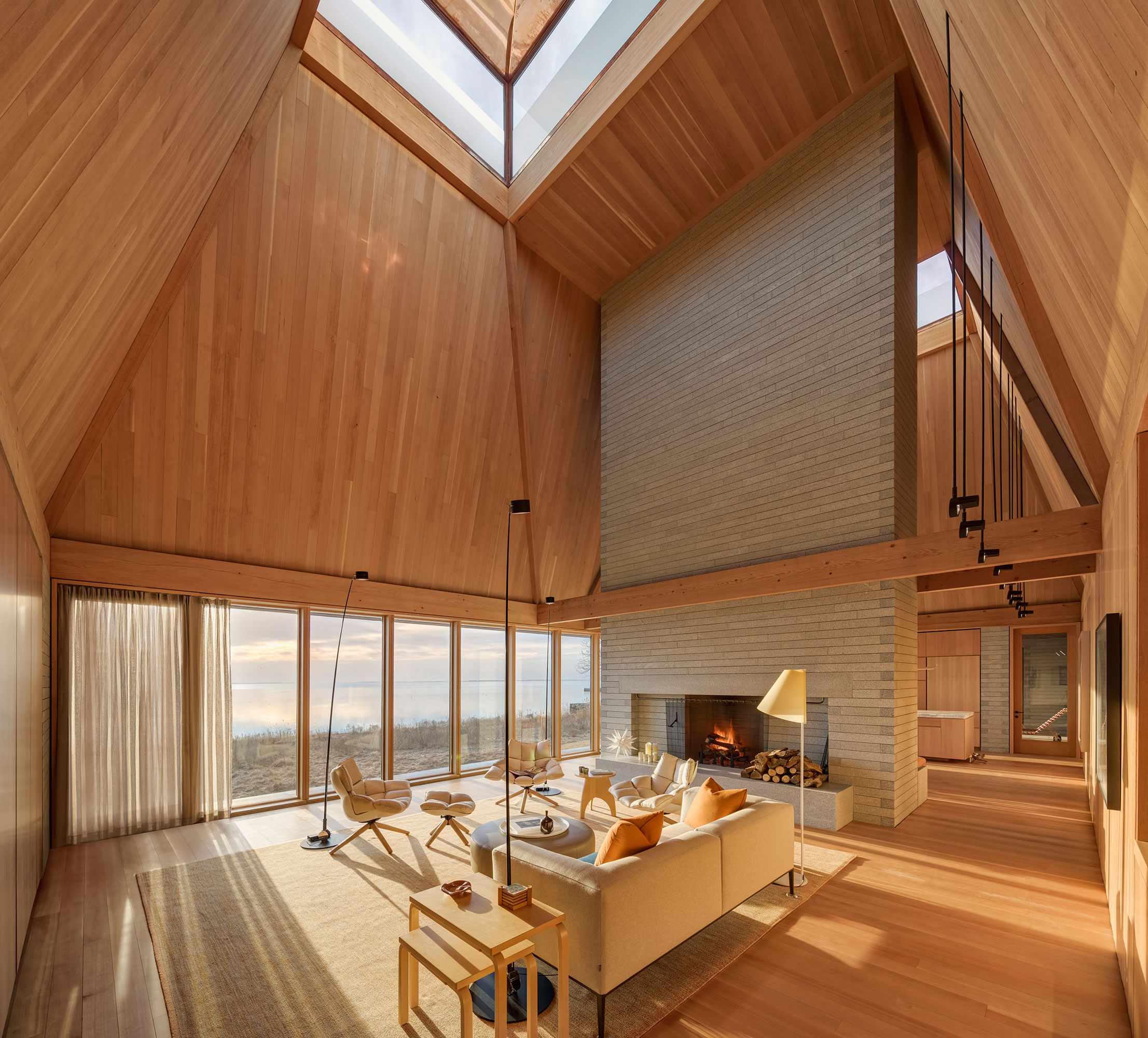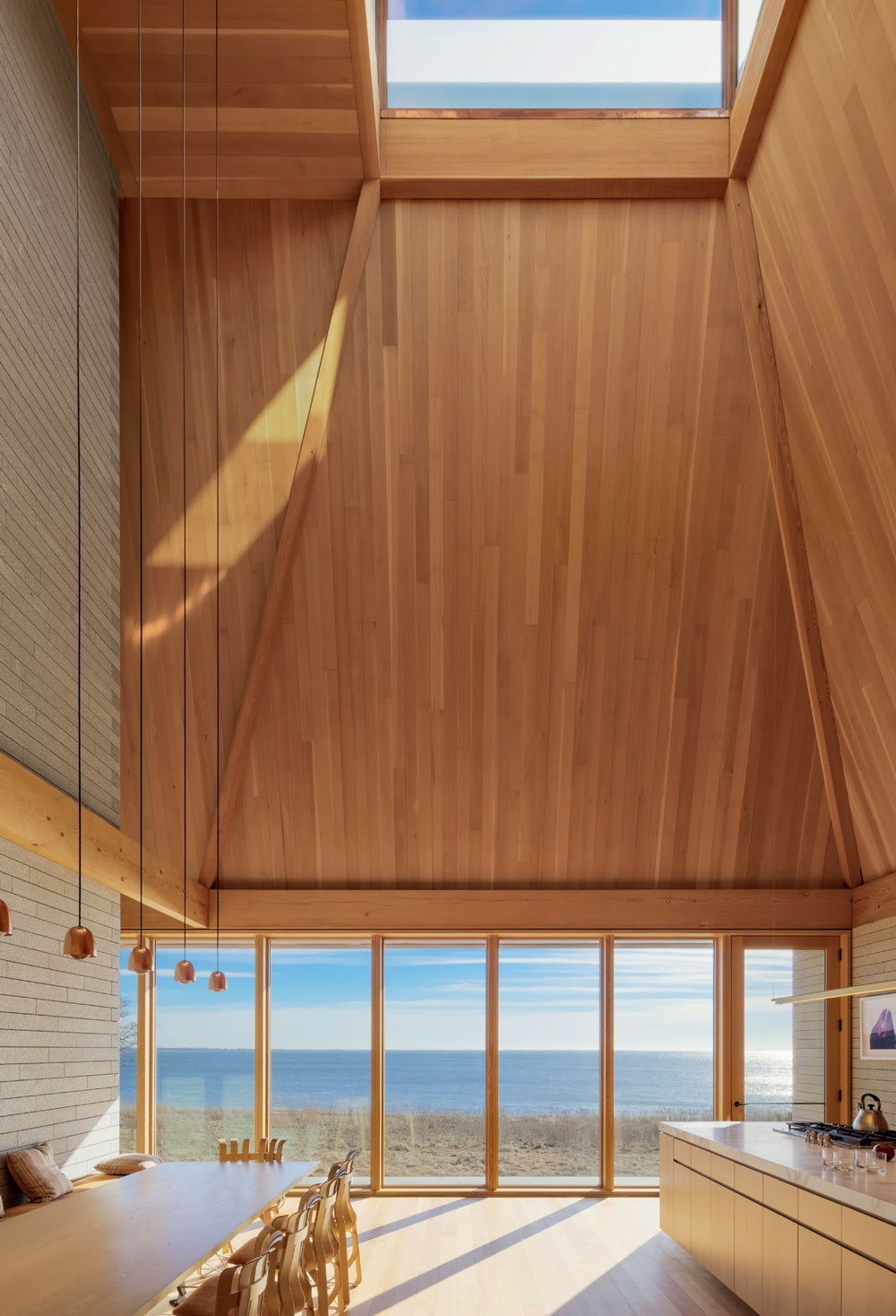Studio Rick Joy combines tradition with lightness in New England

The tonier parts of the American East Coast, grand houses and estates set in lush green or on rugged coastline, is the stuff of literary legend. In one particularly quiet New England bay, a recently completed private residence by the Tuscon-based architecture firm Studio Rick Joy cuts a distinctive figure with its contemporary interpretation of the region’s architectural tradition.
Situated just 150ft back from a private beach and orientated around the view of the curving bay, the studio’s single-storey creation is a statuesque refuge with a solid, white granite exterior. A sloping, trapezoidal roof lends it a commanding geometry, while also nodding to the local saltbox typology that was designed to withstand rain, wind and snow. The house’s stoic volume is punctuated by a series of recessed windows of mixed proportions and depths, which seem almost carved out of the stone. On the house’s south-eastern side, a screened-in porch, with retractable windows on two fronts, brings the stonemasonry indoors, creating a dynamic yet shielded bridge between the building and nature.
The house’s match of apparent simplicity with high ambition continues inside, as the interior converges on a large fireplace and towering 25ft chimney, made from the same white granite used outside. Two pyramid-shaped roof lanterns, lined in reflective copper and glass, flank the chimney at its pinnacle, creating light-filled airy volumes below. The living room is situated on one side of the fireplace, while the dining area and kitchen sit on the other, with door-height windows making the most of the ocean view. Long planks of Douglas fir form the flooring throughout, while grand matching timbers frame the ceiling above.

A white granite chimney divides the lofty main living space, flooded with light thanks to two giant roof lanterns lined with reflective copper. Hurricane-resistant windows look out across the bay, while the Douglas fir-lined ceiling is hung with a row of Lucifer spotlights.
‘We try to create work that relates to the local building culture. There are a lot of big roofs in different shapes here. The design started from wanting that height,’ says studio founder Rick Joy. ‘The house is an efficient, simple rectangle that hugs the landscape and is all on one level, to be practical. The intention was for it to blend with the traditional houses in the area. We followed the horizontal striping of neighbouring houses, but we decided to do it in granite.’
In comparison to the grandeur and openness of the living spaces, the more private part of the house – to the north-east, with three bedrooms, bathrooms and a gym – is a sheltered retreat. The rooms are laid out in a pinwheel configuration, and each is linked by a corridor that leads to a central gallery area – a consciously transitional space – where some of the clients’ photography and art collection is displayed, to be admired as residents and guests pass through.
‘I strive for an heirloom quality, so a house will be there in 200 years and still be loved’
The Bayhouse continues and refines the approach Joy has taken in past projects, such as the three-piece Desert Nomad House in Tucson, Arizona; the striated profile of the Amangiri resort in Canyon Point, Utah; and the gabled volumes of Woodstock Farm, Vermont. After several years of working away from the public eye, Joy recently celebrated the completion of the Princeton Transit Hall and Market in New Jersey, as well as the launch of Studio Joy Works (Princeton Architectural Press), a new monograph marking the 25th anniversary of his firm.
Born and raised in Maine and based full-time in Tucson, Joy’s knack for carving out monolithic structures that sit eloquently alongside stunning natural landscapes has little competition. ‘I don’t like to pretend that something is built by nature, like beavers made it or something. I like to assert the human quality of buildings,’ says Joy, who had to convince a historic preservation board when finalising the Bayhouse’s design. ‘To falsify a historic building really degrades the importance of the real ones. We live in our time and we should build in our time.’

The kitchen and dining room, with 28ft ceilings, Douglas fir floors, Frank Gehry dining chairs, Flos pendant lights and a custom kitchen island by Studio Rick Joy.
Despite the clarity of materials and the seemingly minimalist approach, Joy, together with design lead Matt Luck and designer Natalia Hayes, has filled the house with intentional flourishes. The perfectly stripped back stonemasonry possesses idiosyncratic gestures, such as gentle dips in the windowsills, and a series of precisely hewn granite steps that descend from one inset window. The slate shingled roof follows a computer-generated mathematical design to create its seemingly random formation.
Yet the house displays a deep-rooted functionality, too. The clients, a couple in their retirement years, can park beneath an integral cedar-lined car port adjacent to the gravel driveway, designed so that they will only ever need to drive forwards. A long bronze ballet barre provides additional support for them to walk to the front door, if needed. The door itself is extra-wide, allowing a wheelchair to manoeuvre its way easily. Such sensitivity also informs proportions within the house, from the generous entry foyer to the wide corridors and the doorways, while never breaking with the house’s overall aesthetic.
‘It’s really important to give far more than the brief says,’ reflects Joy. ‘This house has the intentional quality of being good to the clients, being for them. I dreamt about them living in the house. I strive for an heirloom quality, no matter what the budget is, so that a house will be there in 200 years, and it will still be loved.’
As originally featured in the January 2019 issue of Wallpaper* (W*238)
INFORMATION
For more information, visit the Studio Rick Joy website
Wallpaper* Newsletter
Receive our daily digest of inspiration, escapism and design stories from around the world direct to your inbox.
Pei-Ru Keh is a former US Editor at Wallpaper*. Born and raised in Singapore, she has been a New Yorker since 2013. Pei-Ru held various titles at Wallpaper* between 2007 and 2023. She reports on design, tech, art, architecture, fashion, beauty and lifestyle happenings in the United States, both in print and digitally. Pei-Ru took a key role in championing diversity and representation within Wallpaper's content pillars, actively seeking out stories that reflect a wide range of perspectives. She lives in Brooklyn with her husband and two children, and is currently learning how to drive.
-
 The Subaru Forester is the definition of unpretentious automotive design
The Subaru Forester is the definition of unpretentious automotive designIt’s not exactly king of the crossovers, but the Subaru Forester e-Boxer is reliable, practical and great for keeping a low profile
By Jonathan Bell
-
 Sotheby’s is auctioning a rare Frank Lloyd Wright lamp – and it could fetch $5 million
Sotheby’s is auctioning a rare Frank Lloyd Wright lamp – and it could fetch $5 millionThe architect's ‘Double-Pedestal’ lamp, which was designed for the Dana House in 1903, is hitting the auction block 13 May at Sotheby's.
By Anna Solomon
-
 Naoto Fukasawa sparks children’s imaginations with play sculptures
Naoto Fukasawa sparks children’s imaginations with play sculpturesThe Japanese designer creates an intuitive series of bold play sculptures, designed to spark children’s desire to play without thinking
By Danielle Demetriou
-
 This minimalist Wyoming retreat is the perfect place to unplug
This minimalist Wyoming retreat is the perfect place to unplugThis woodland home that espouses the virtues of simplicity, containing barely any furniture and having used only three materials in its construction
By Anna Solomon
-
 We explore Franklin Israel’s lesser-known, progressive, deconstructivist architecture
We explore Franklin Israel’s lesser-known, progressive, deconstructivist architectureFranklin Israel, a progressive Californian architect whose life was cut short in 1996 at the age of 50, is celebrated in a new book that examines his work and legacy
By Michael Webb
-
 A new hilltop California home is rooted in the landscape and celebrates views of nature
A new hilltop California home is rooted in the landscape and celebrates views of natureWOJR's California home House of Horns is a meticulously planned modern villa that seeps into its surrounding landscape through a series of sculptural courtyards
By Jonathan Bell
-
 The Frick Collection's expansion by Selldorf Architects is both surgical and delicate
The Frick Collection's expansion by Selldorf Architects is both surgical and delicateThe New York cultural institution gets a $220 million glow-up
By Stephanie Murg
-
 Remembering architect David M Childs (1941-2025) and his New York skyline legacy
Remembering architect David M Childs (1941-2025) and his New York skyline legacyDavid M Childs, a former chairman of architectural powerhouse SOM, has passed away. We celebrate his professional achievements
By Jonathan Bell
-
 The upcoming Zaha Hadid Architects projects set to transform the horizon
The upcoming Zaha Hadid Architects projects set to transform the horizonA peek at Zaha Hadid Architects’ future projects, which will comprise some of the most innovative and intriguing structures in the world
By Anna Solomon
-
 Frank Lloyd Wright’s last house has finally been built – and you can stay there
Frank Lloyd Wright’s last house has finally been built – and you can stay thereFrank Lloyd Wright’s final residential commission, RiverRock, has come to life. But, constructed 66 years after his death, can it be considered a true ‘Wright’?
By Anna Solomon
-
 Heritage and conservation after the fires: what’s next for Los Angeles?
Heritage and conservation after the fires: what’s next for Los Angeles?In the second instalment of our 'Rebuilding LA' series, we explore a way forward for historical treasures under threat
By Mimi Zeiger