Step inside this architectural Dorset cabin
The Bide cabin in Dorset promises peaceful, architectural stays among the English countryside’s rolling hills
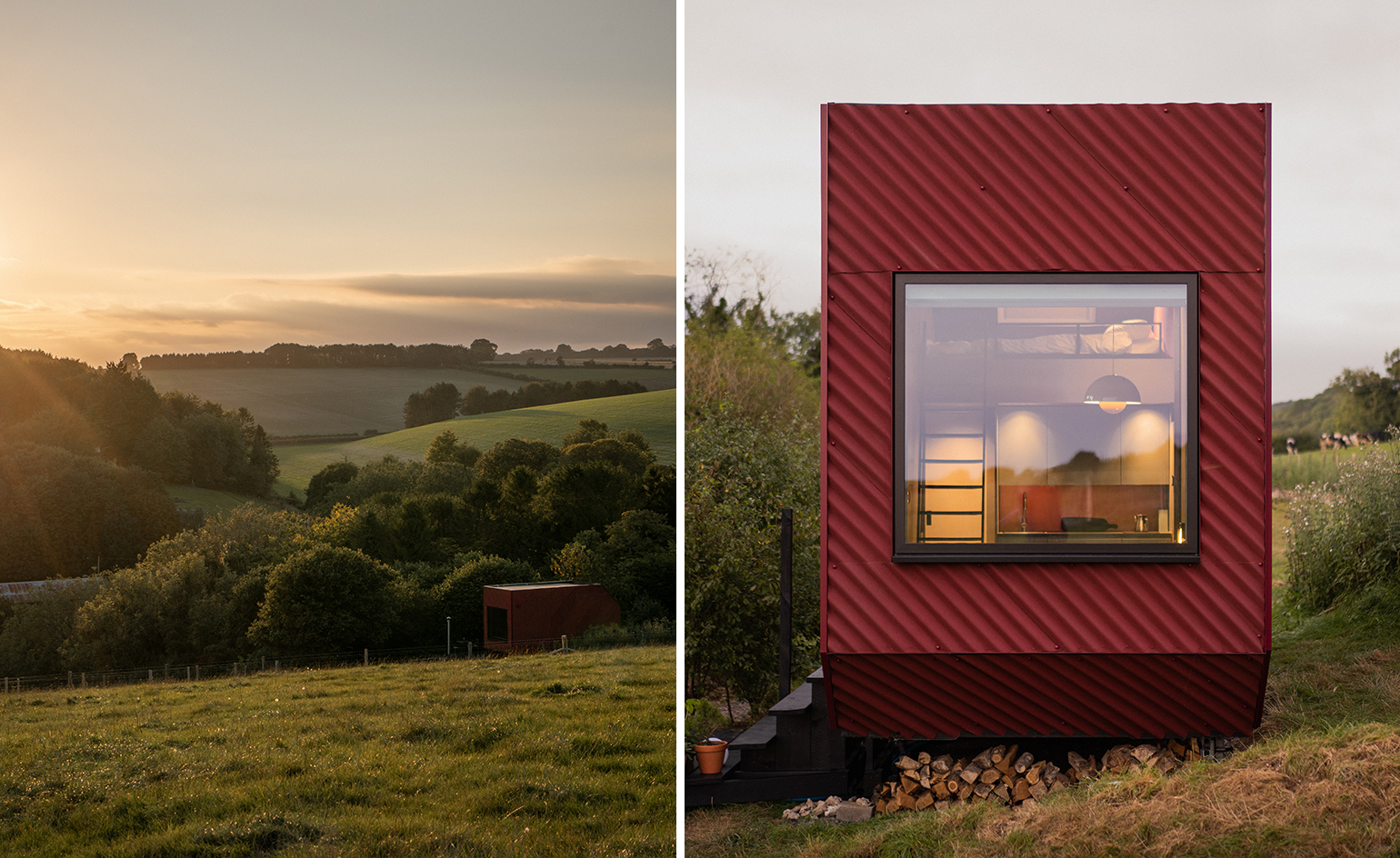
Jake Balston - Photography
If the pandemic has got you dreaming of the green countryside, secluded cabins and a poised, neat minimalist life, The Bide might be just the thing for you. This architectural Dorset cabin is a labour of love of a pair of design enthusiasts – one an architect, of London-based studio LAMA, and the other working for Nordic design brand Åben. The pair joined forces and brought together their expertise to build, almost entirely by hand during one of the recent lockdowns, this charming getaway – a rural escape with an architectural twist.
The cabin was designed for themselves, as a private retreat, which can also be used on occasion as a rental. Handling the design, product sourcing and construction together, the couple ensured that their project employed principles of sustainable architecture, such as using local materials and eco-friendly building techniques. For example, The Bide is designed using the WikiHouse system, with a wooden frame cut by CNC and bolted together by hand. Low-carbon materials used include sheep’s wool and woodfibre insulation. There is a Separett waterless toilet from Sweden, a decentralised MVHR system, and a Nebia vaporised water shower that ‘uses 40 per cent less water than a regular shower’.
Dorset cabin where sustainability meets style
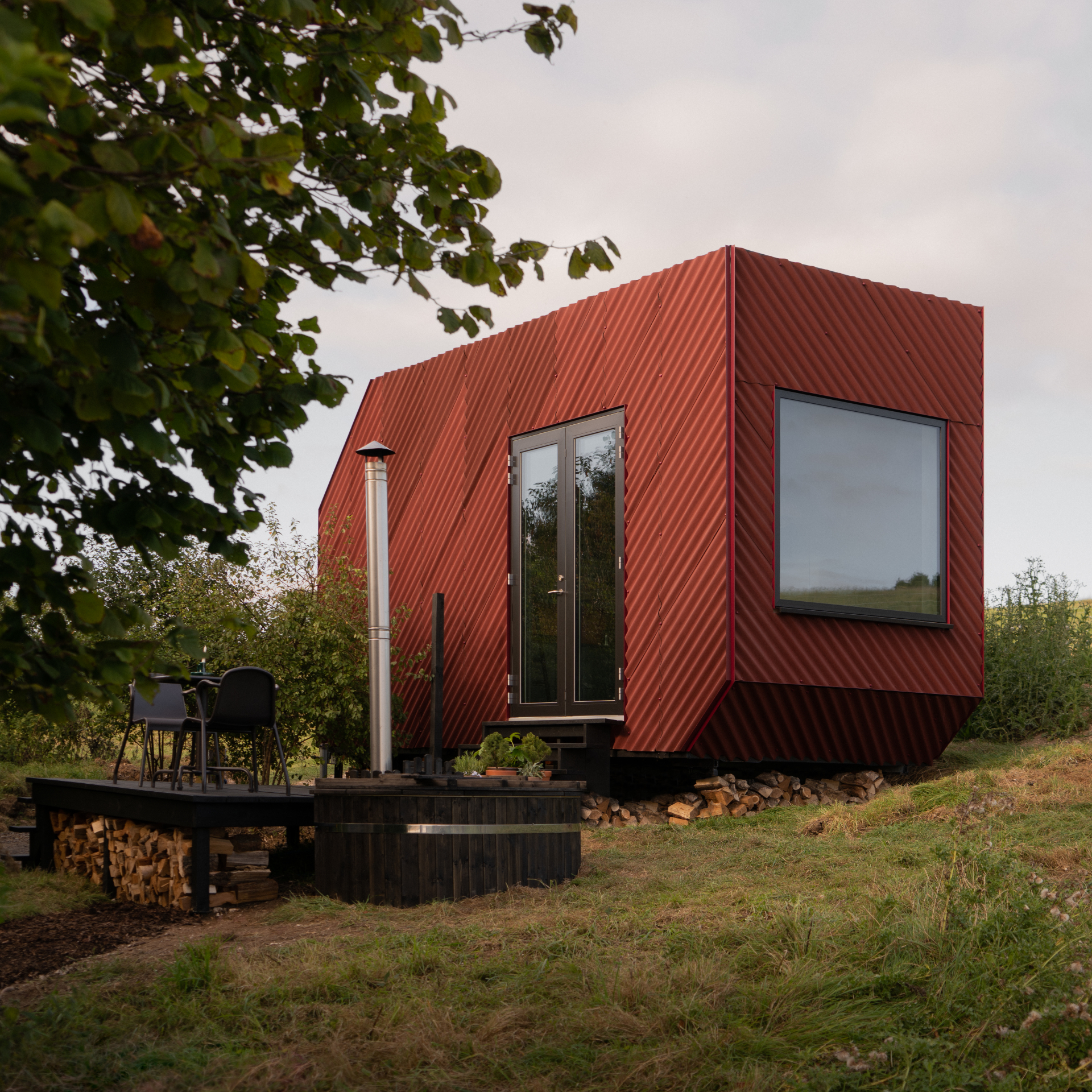
‘Sustainability is at the heart of The Bide,’ say its creators. ‘[It is] fashioned in a contemporary architectural style and constructed with sustainable, eco-friendly building practices. An inviting cosy space [in which to] enjoy restorative views and long lie-ins in a luxurious super-king size bed.’
The Bide’s location is as crucial to the experience as its architecture and interiors. Set within a working farm, this architectural Dorset cabin has a dramatic picture window that frames the idyllic green expanses beyond. At the same time, the quaint cob and thatched cottages of nearby Milton Abbas village add to the atmosphere and contrast beautifully with the sharp, contemporary design of this boutique home. The cabin’s muted red exterior catches the eye, without stealing the limelight, making it easy to spot among the region’s gentle hills.
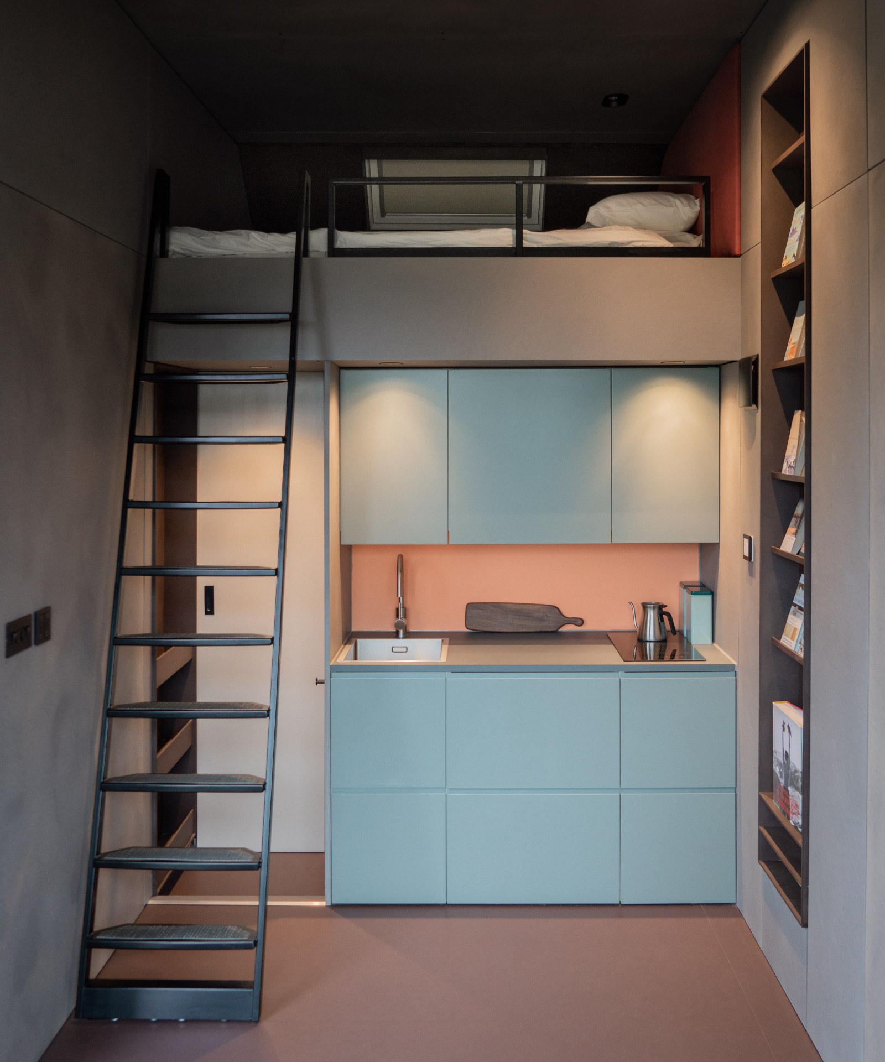
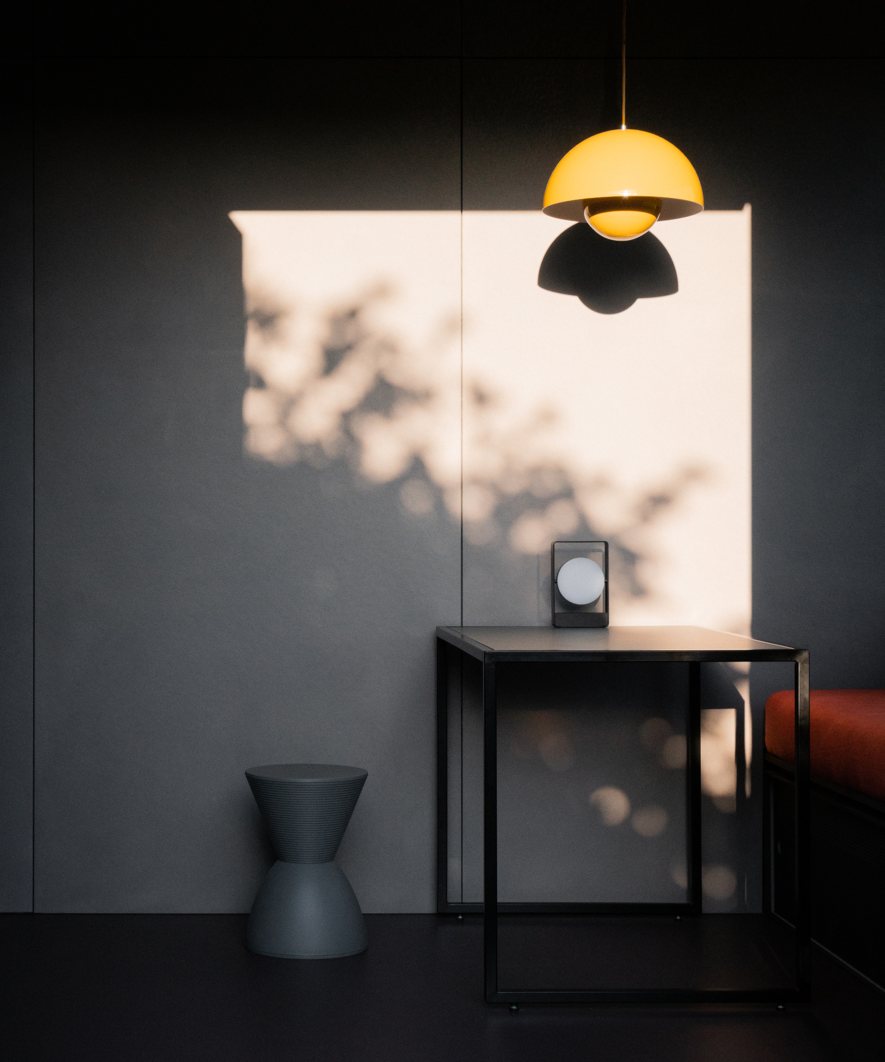
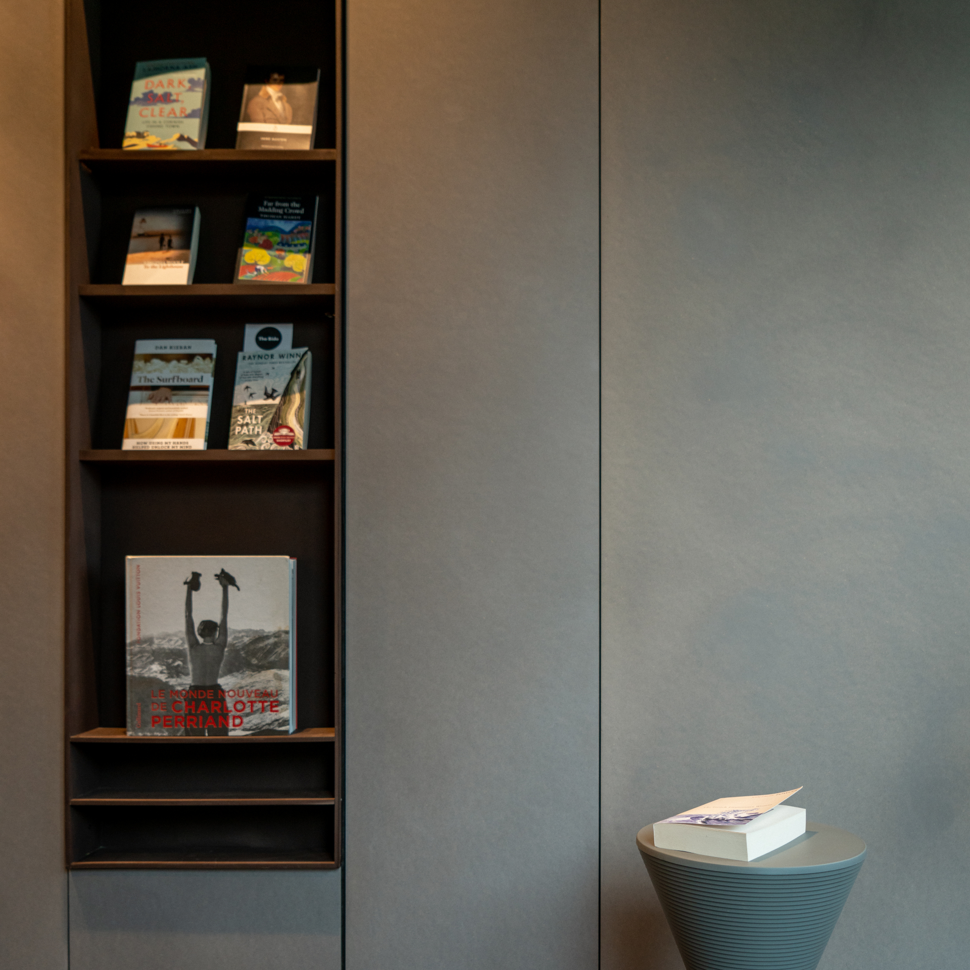
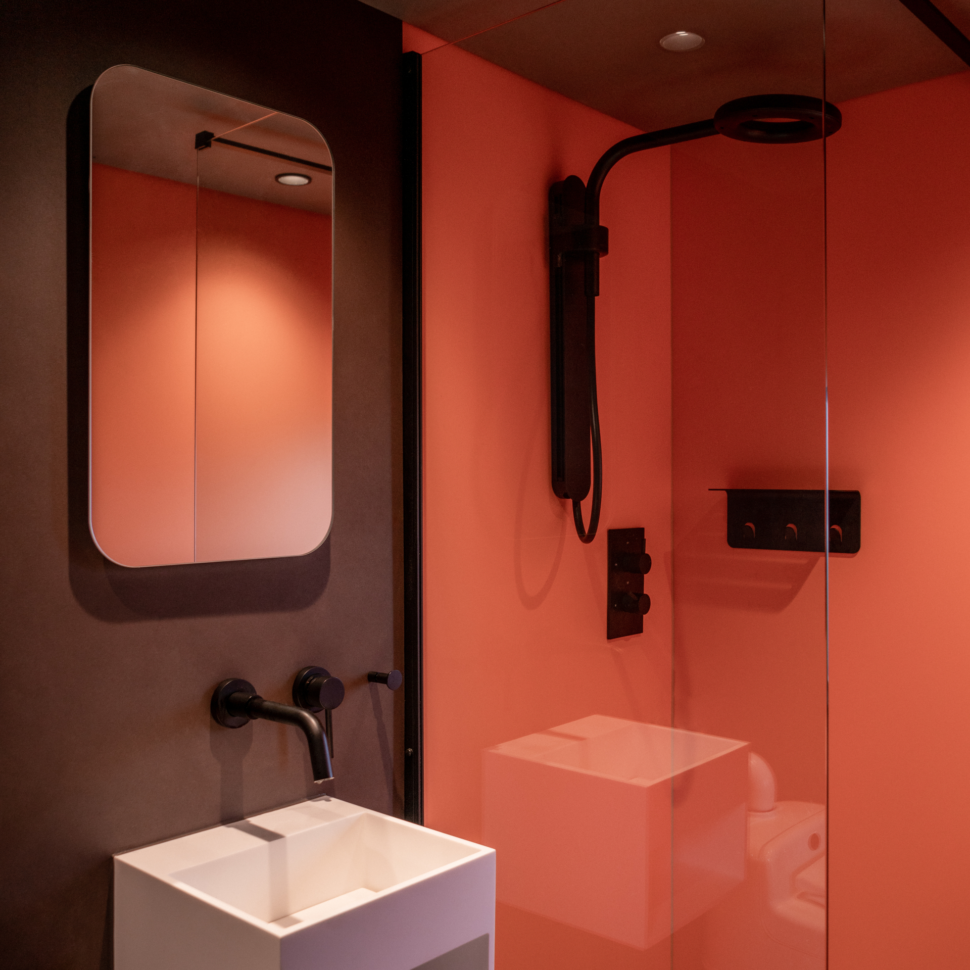
INFORMATION
Wallpaper* Newsletter
Receive our daily digest of inspiration, escapism and design stories from around the world direct to your inbox.
Ellie Stathaki is the Architecture & Environment Director at Wallpaper*. She trained as an architect at the Aristotle University of Thessaloniki in Greece and studied architectural history at the Bartlett in London. Now an established journalist, she has been a member of the Wallpaper* team since 2006, visiting buildings across the globe and interviewing leading architects such as Tadao Ando and Rem Koolhaas. Ellie has also taken part in judging panels, moderated events, curated shows and contributed in books, such as The Contemporary House (Thames & Hudson, 2018), Glenn Sestig Architecture Diary (2020) and House London (2022).
-
 A stripped-back elegance defines these timeless watch designs
A stripped-back elegance defines these timeless watch designsWatches from Cartier, Van Cleef & Arpels, Rolex and more speak to universal design codes
By Hannah Silver
-
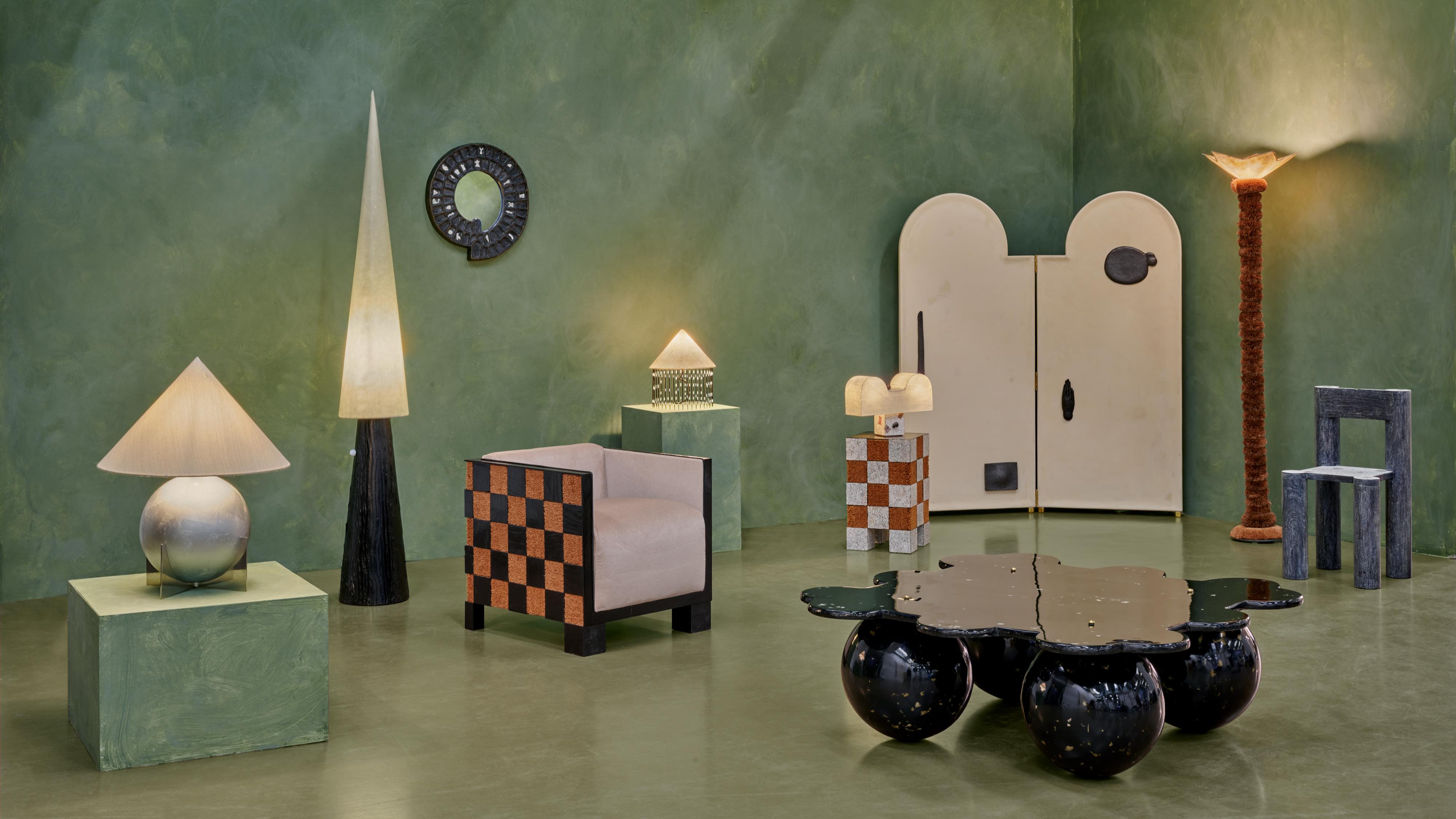 Postcard from Brussels: a maverick design scene has taken root in the Belgian capital
Postcard from Brussels: a maverick design scene has taken root in the Belgian capitalBrussels has emerged as one of the best places for creatives to live, operate and even sell. Wallpaper* paid a visit during the annual Collectible fair to see how it's coming into its own
By Adrian Madlener
-
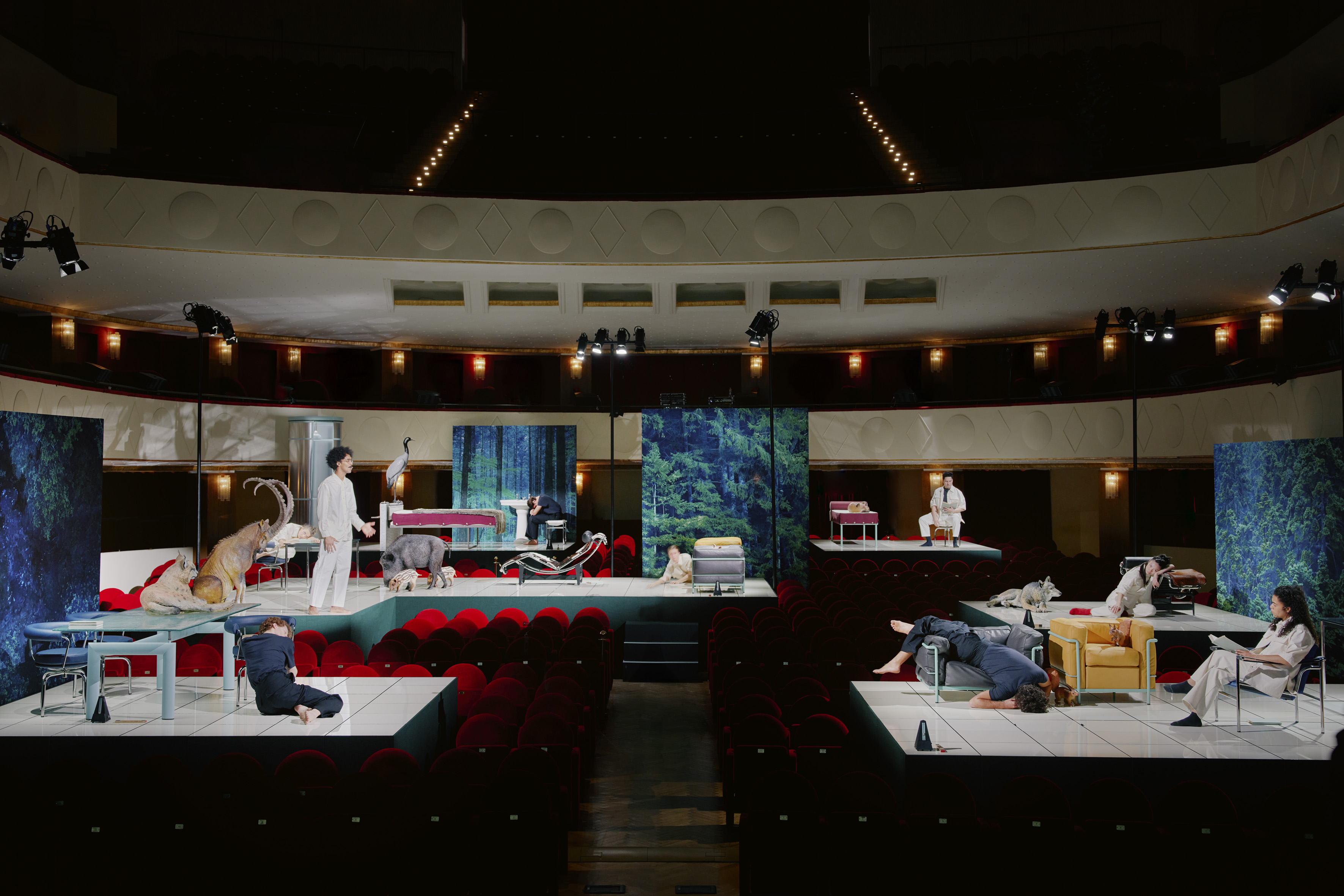 Move over, palazzos. Performances were the biggest trend at Milan Design Week
Move over, palazzos. Performances were the biggest trend at Milan Design WeekThis year, brands brought on the drama via immersive installations across the city
By Dan Howarth
-
 A new London house delights in robust brutalist detailing and diffused light
A new London house delights in robust brutalist detailing and diffused lightLondon's House in a Walled Garden by Henley Halebrown was designed to dovetail in its historic context
By Jonathan Bell
-
 A Sussex beach house boldly reimagines its seaside typology
A Sussex beach house boldly reimagines its seaside typologyA bold and uncompromising Sussex beach house reconfigures the vernacular to maximise coastal views but maintain privacy
By Jonathan Bell
-
 This 19th-century Hampstead house has a raw concrete staircase at its heart
This 19th-century Hampstead house has a raw concrete staircase at its heartThis Hampstead house, designed by Pinzauer and titled Maresfield Gardens, is a London home blending new design and traditional details
By Tianna Williams
-
 An octogenarian’s north London home is bold with utilitarian authenticity
An octogenarian’s north London home is bold with utilitarian authenticityWoodbury residence is a north London home by Of Architecture, inspired by 20th-century design and rooted in functionality
By Tianna Williams
-
 What is DeafSpace and how can it enhance architecture for everyone?
What is DeafSpace and how can it enhance architecture for everyone?DeafSpace learnings can help create profoundly sense-centric architecture; why shouldn't groundbreaking designs also be inclusive?
By Teshome Douglas-Campbell
-
 The dream of the flat-pack home continues with this elegant modular cabin design from Koto
The dream of the flat-pack home continues with this elegant modular cabin design from KotoThe Niwa modular cabin series by UK-based Koto architects offers a range of elegant retreats, designed for easy installation and a variety of uses
By Jonathan Bell
-
 Are Derwent London's new lounges the future of workspace?
Are Derwent London's new lounges the future of workspace?Property developer Derwent London’s new lounges – created for tenants of its offices – work harder to promote community and connection for their users
By Emily Wright
-
 Showing off its gargoyles and curves, The Gradel Quadrangles opens in Oxford
Showing off its gargoyles and curves, The Gradel Quadrangles opens in OxfordThe Gradel Quadrangles, designed by David Kohn Architects, brings a touch of playfulness to Oxford through a modern interpretation of historical architecture
By Shawn Adams