The big reveal: RIBA London announces the winners of its 2016 Regional Awards
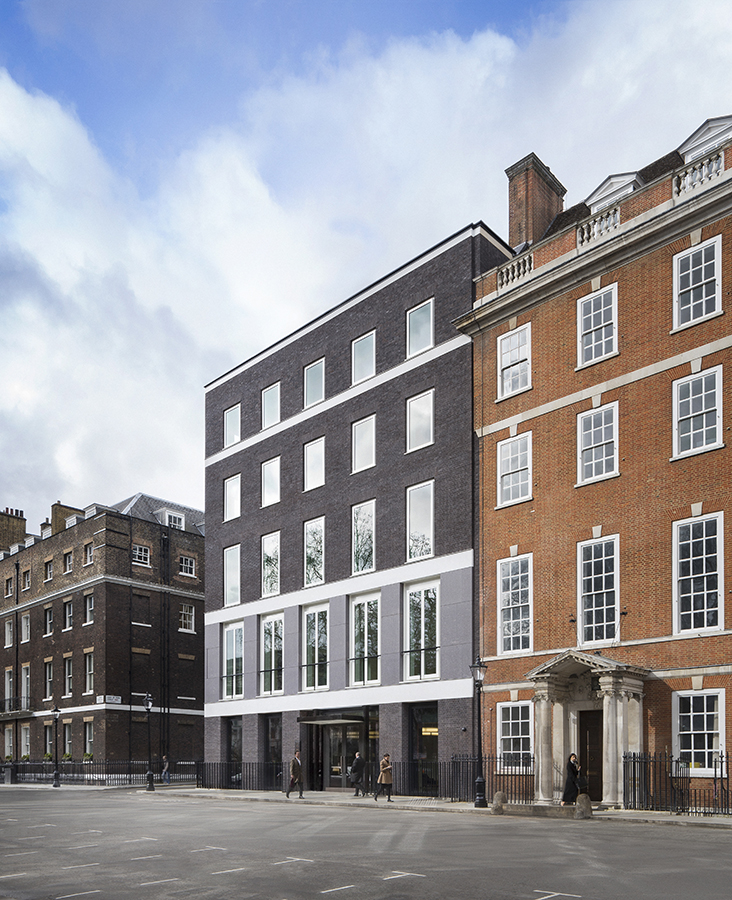
It only feels like yesterday that the annual RIBA London Regional Awards shortlist was announced; now word has arrived about the lucky – and worthy – winners.
From a rich total of 68 projects, the juries – as per the RIBA tradition, the capital was divided in four territories; south, north, east and west – have now selected 36 winning schemes.
There’s rich pickings to be had as the list includes from a new home for the Ravens in the Tower of London; a Japanese-take on the London terraced house; and a new centre of excellence for brain research. There’s a twin win for architects DSDHA, both their Corner House and their Covert House were chosen for an award. The list also spans several more housing, leisure, education and commercial wins.
Meanwhile, Tim Ronalds Architects’ restoration of the 18th and 19th century buildings of the Wilton’s Music Hall scooped the prestigious title of RIBA London Building of the Year.
These – and the rest of Britain’s – regional winners mark the beginning for the 2016 RIBA Awards cycle. Later in the year, the combined selection of winners will in turn be considered for the highly coveted RIBA National Awards, while the winner of the latter offer the shortlist for the big winner of the year, the RIBA Stirling Prize, announced in the autumn of 2016. As ever, watch this space.
The awards ceremony was held earlier tonight at the Stirling Prize shortlisted University of Greenwich Stockwell Street Building, which houses the University’s Architecture Department.
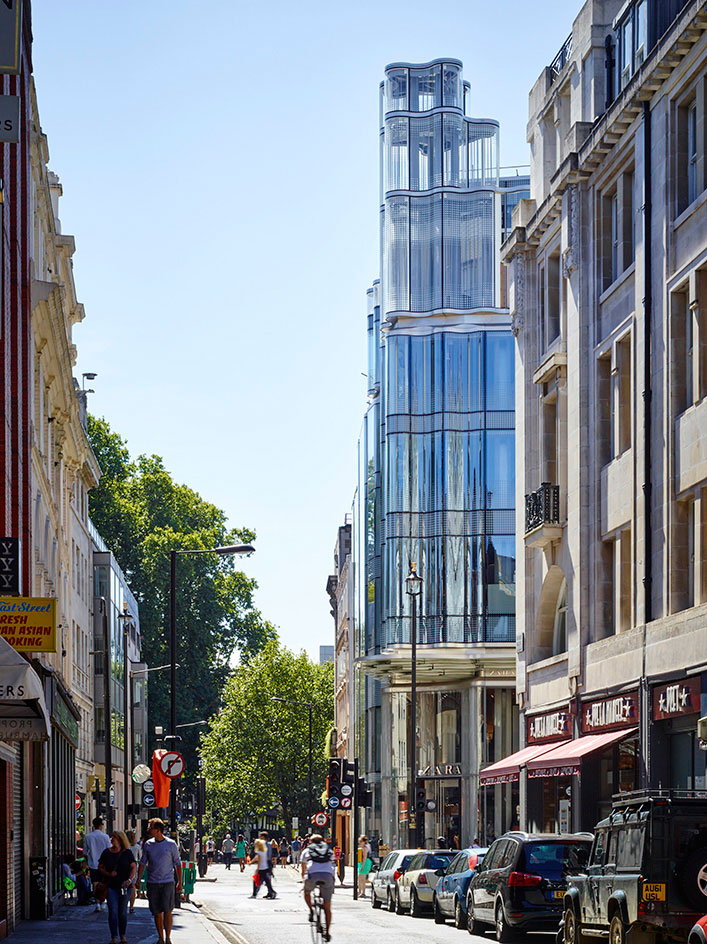
61 Oxford Street by Allford Hall Monaghan Morris.
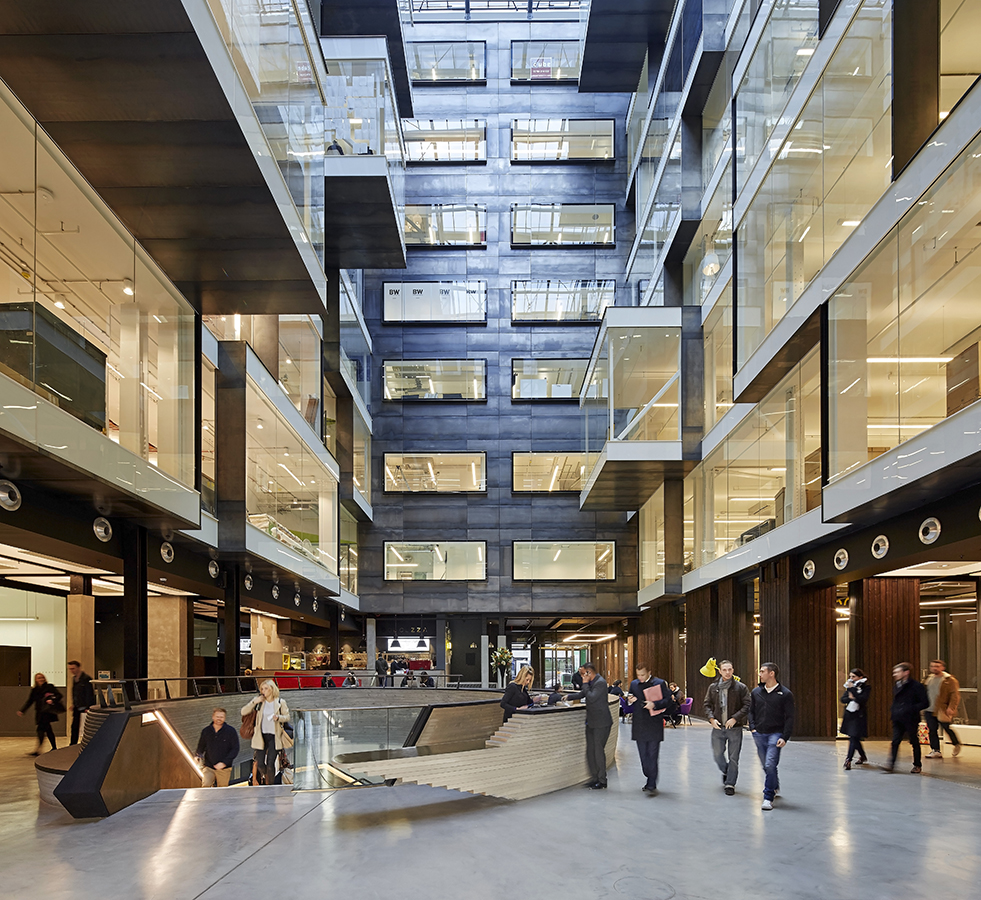
Alphabeta by Studio RHE Ltd.

ARK All Saints Academy and Highshore School by Allford Hall Monaghan Morris.
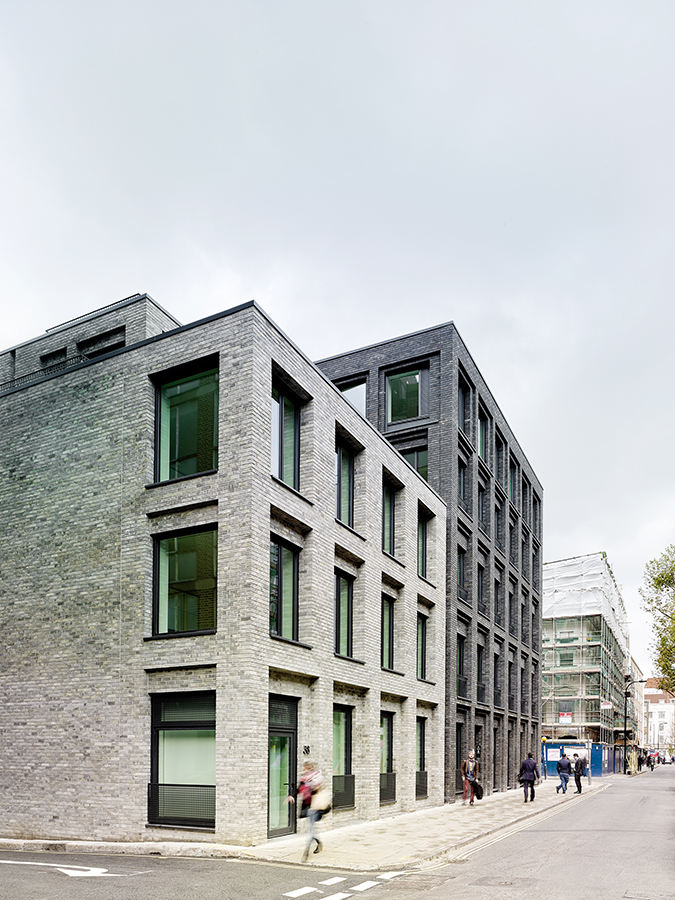
Corner House by DSDHA.
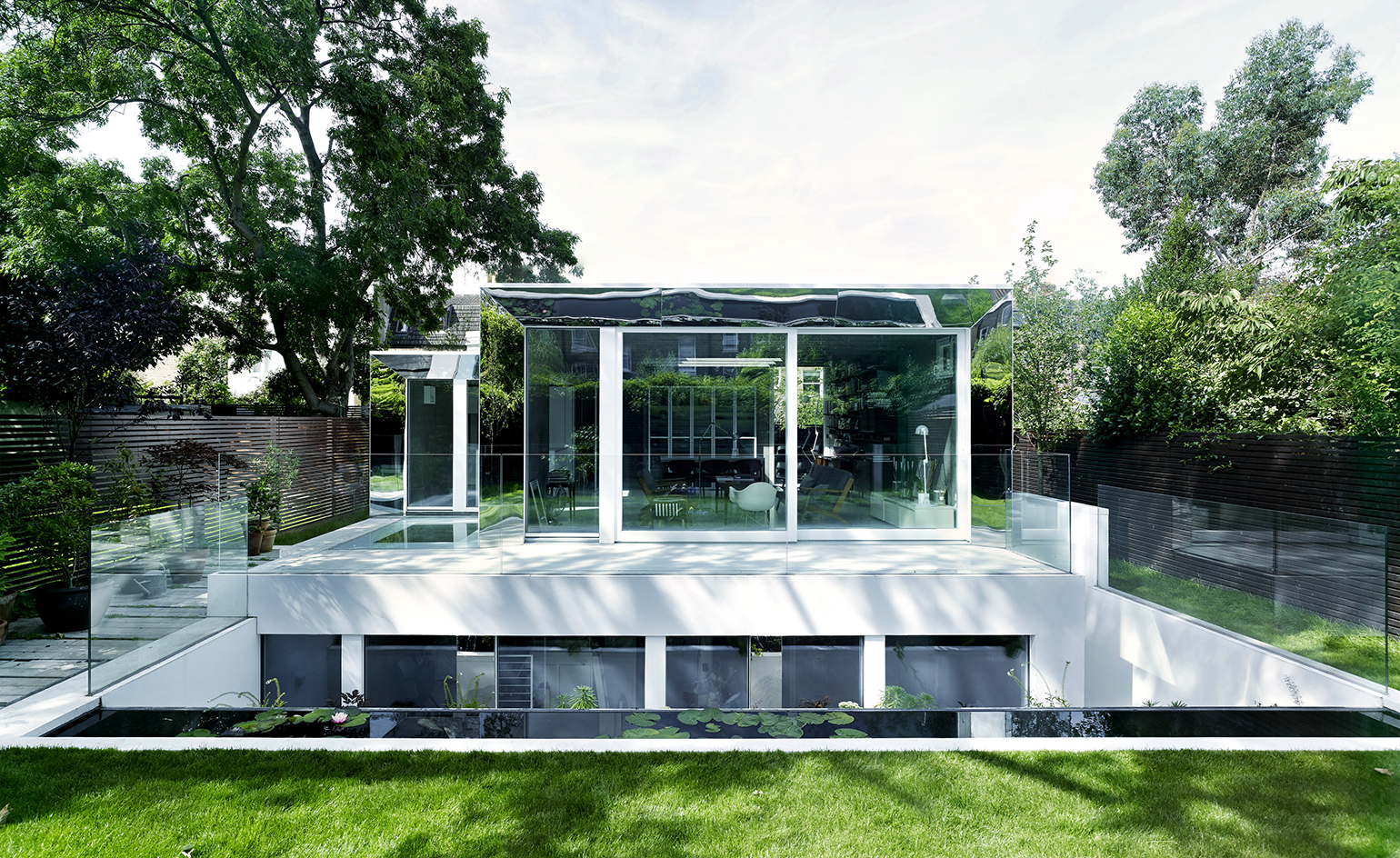
Covert House by DSDHA.

Curzon Bloomsbury by Takero Shimazaki Architects.
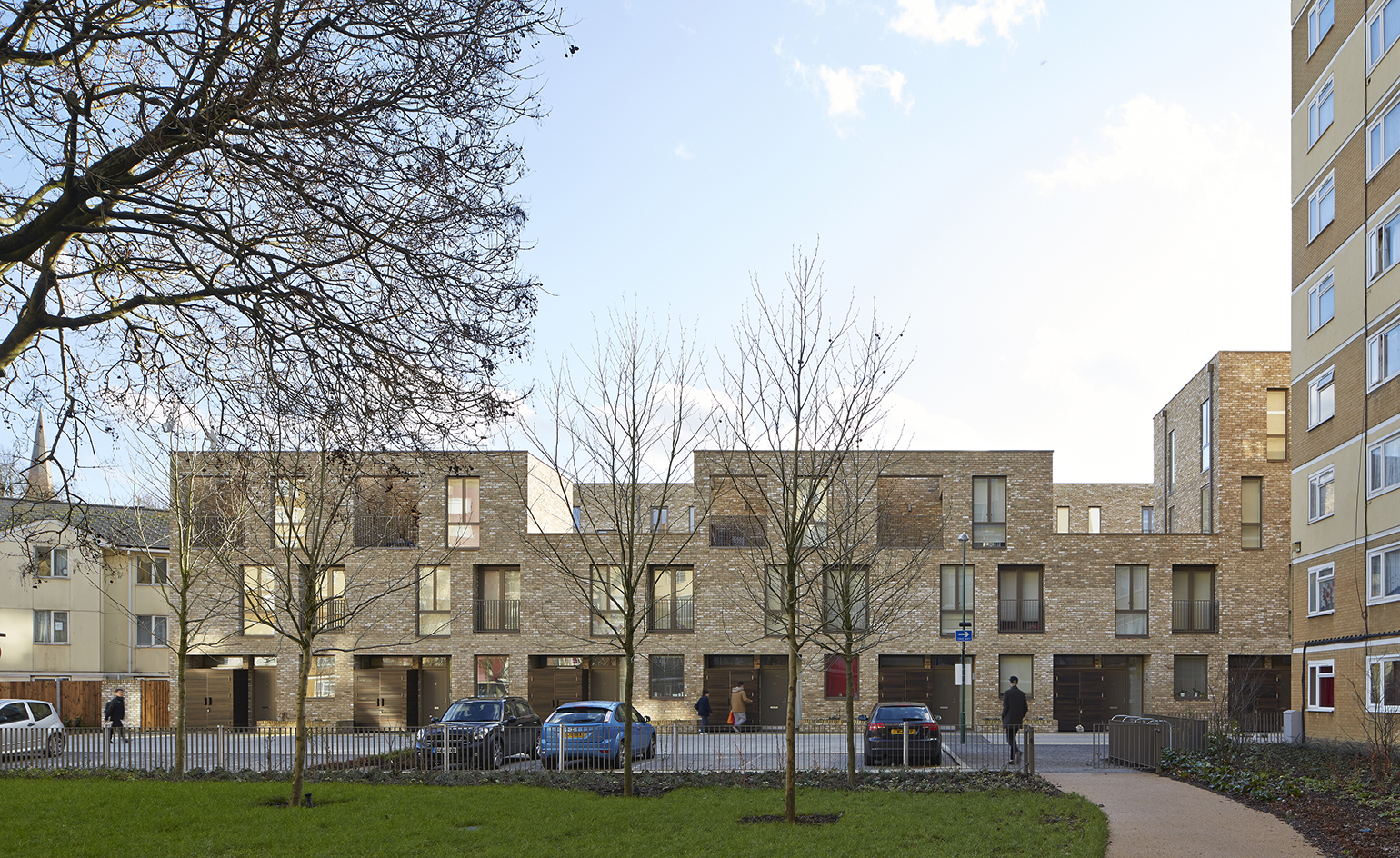
Ely Court, South Kilburn by Alison Brooks Architects Ltd.
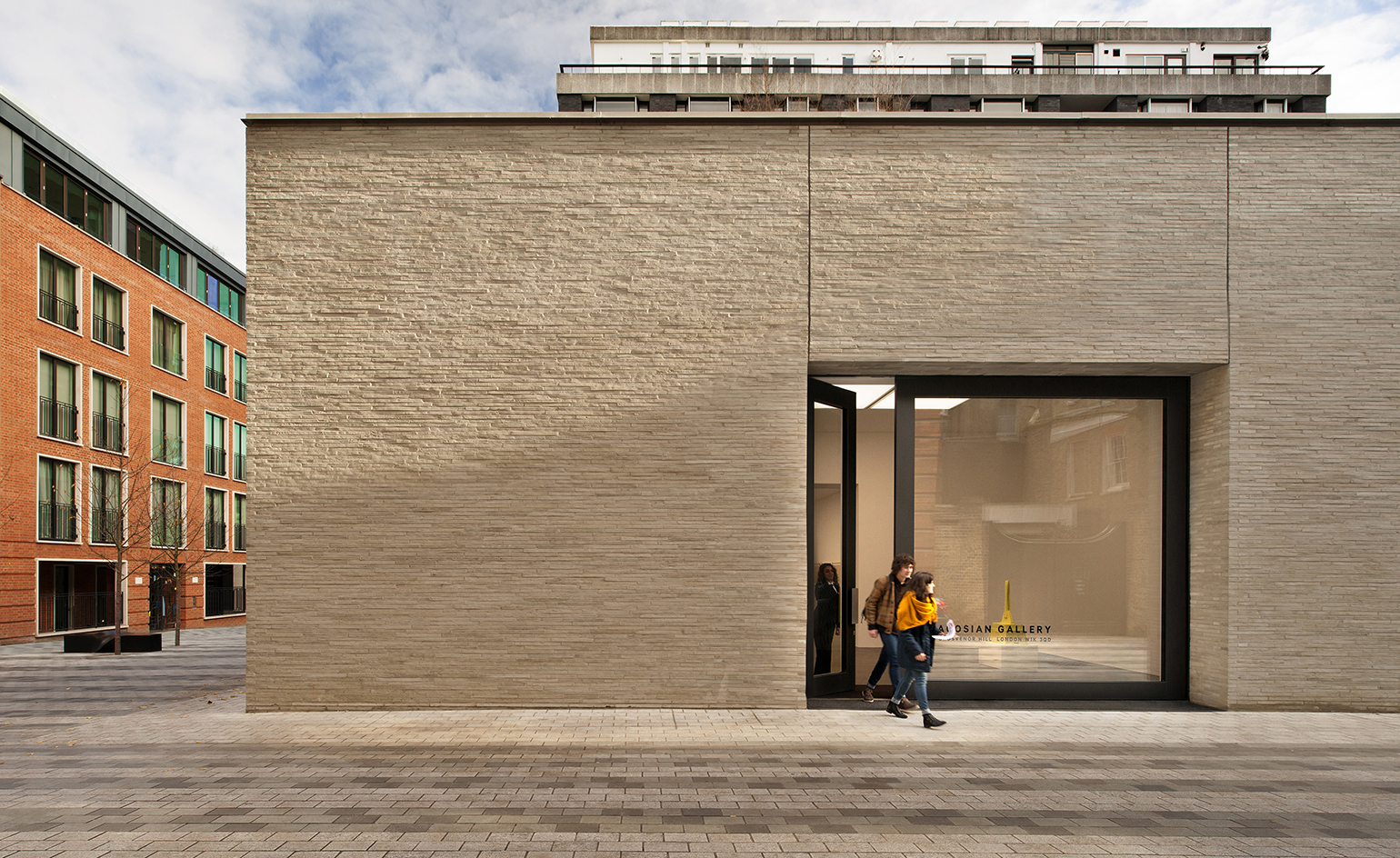
Gagosian Gallery, Mayfair by TateHindle.
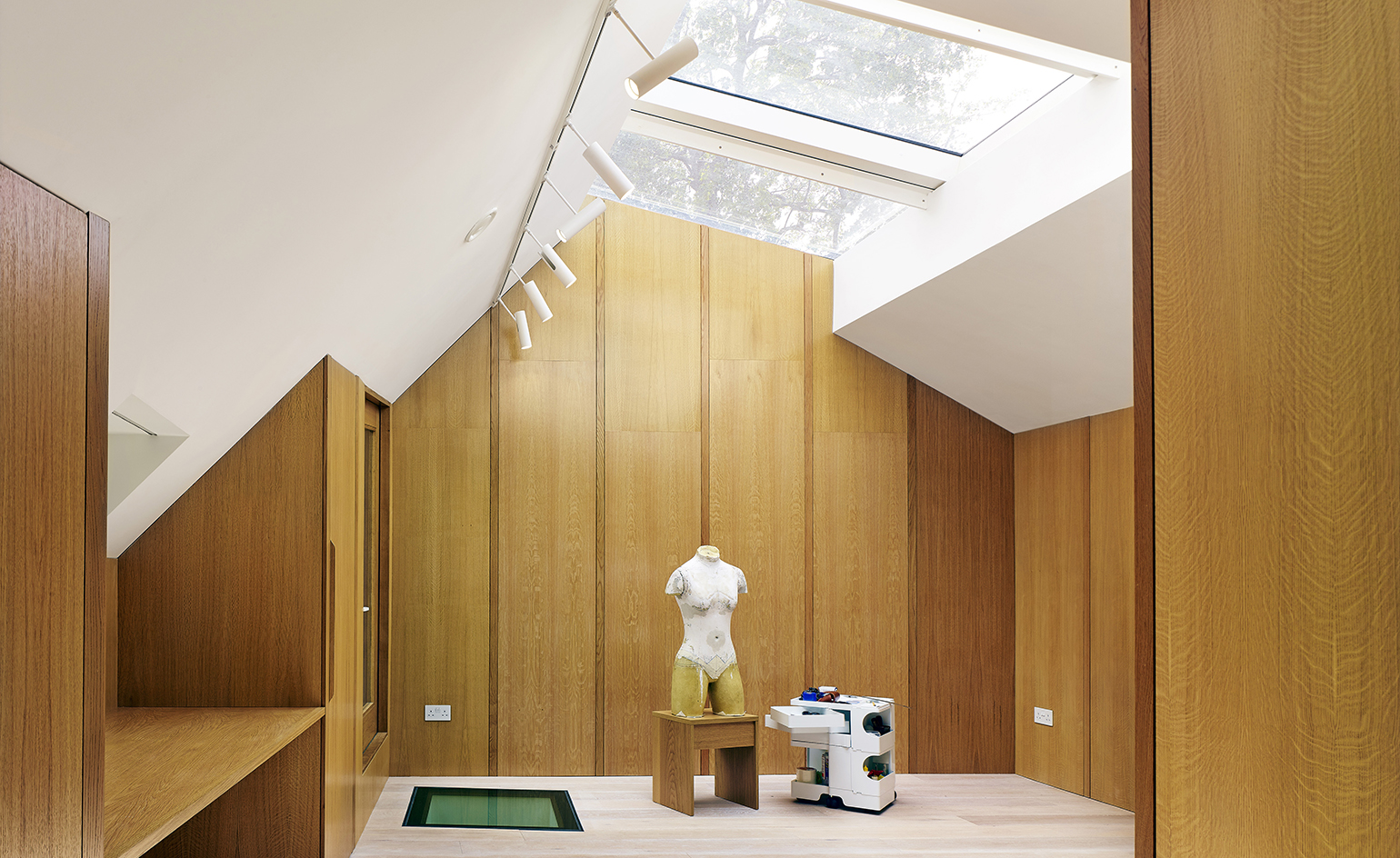
Garden House by Hayhurst and Co. Photography: Killian O'Sullivan

Godson Street by Edgley Design.
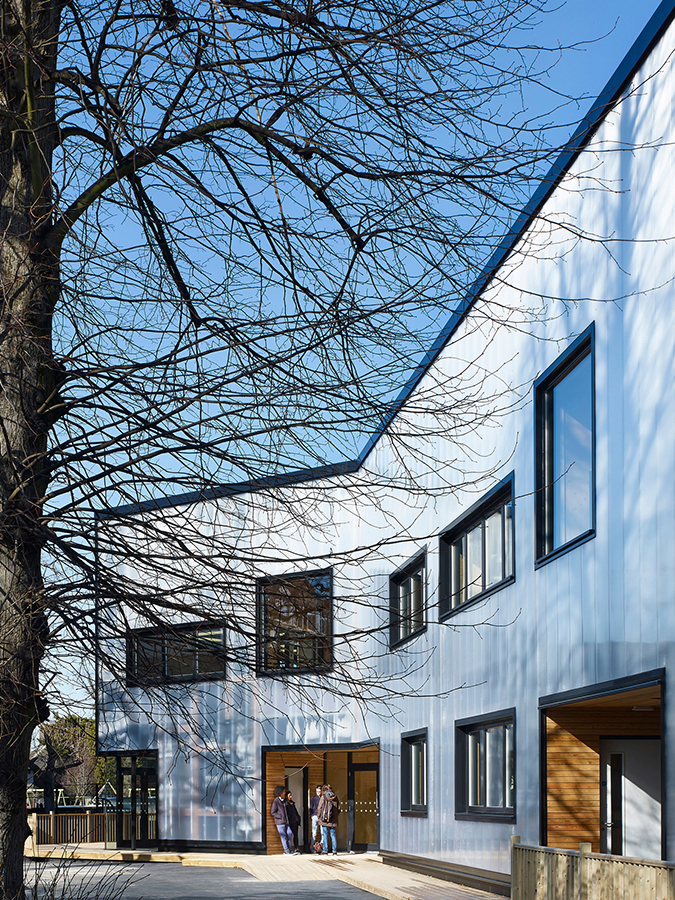
Graveney School Sixth Form Block by Urban Projects Bureau.
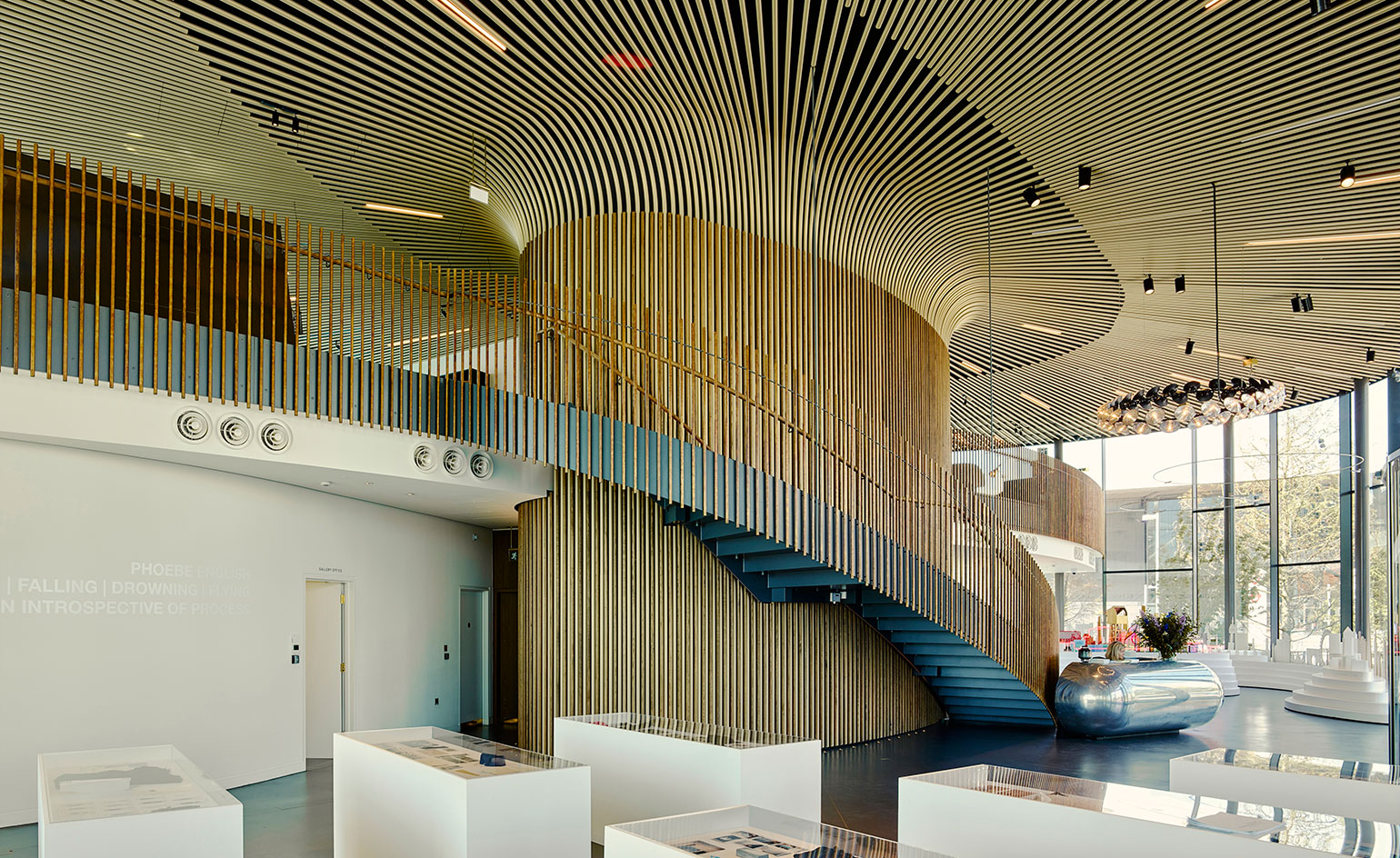
Greenwich Gateway Pavilions by Marks Barfield Architects.

Greenwich Housing by Bell Phillips Architects.
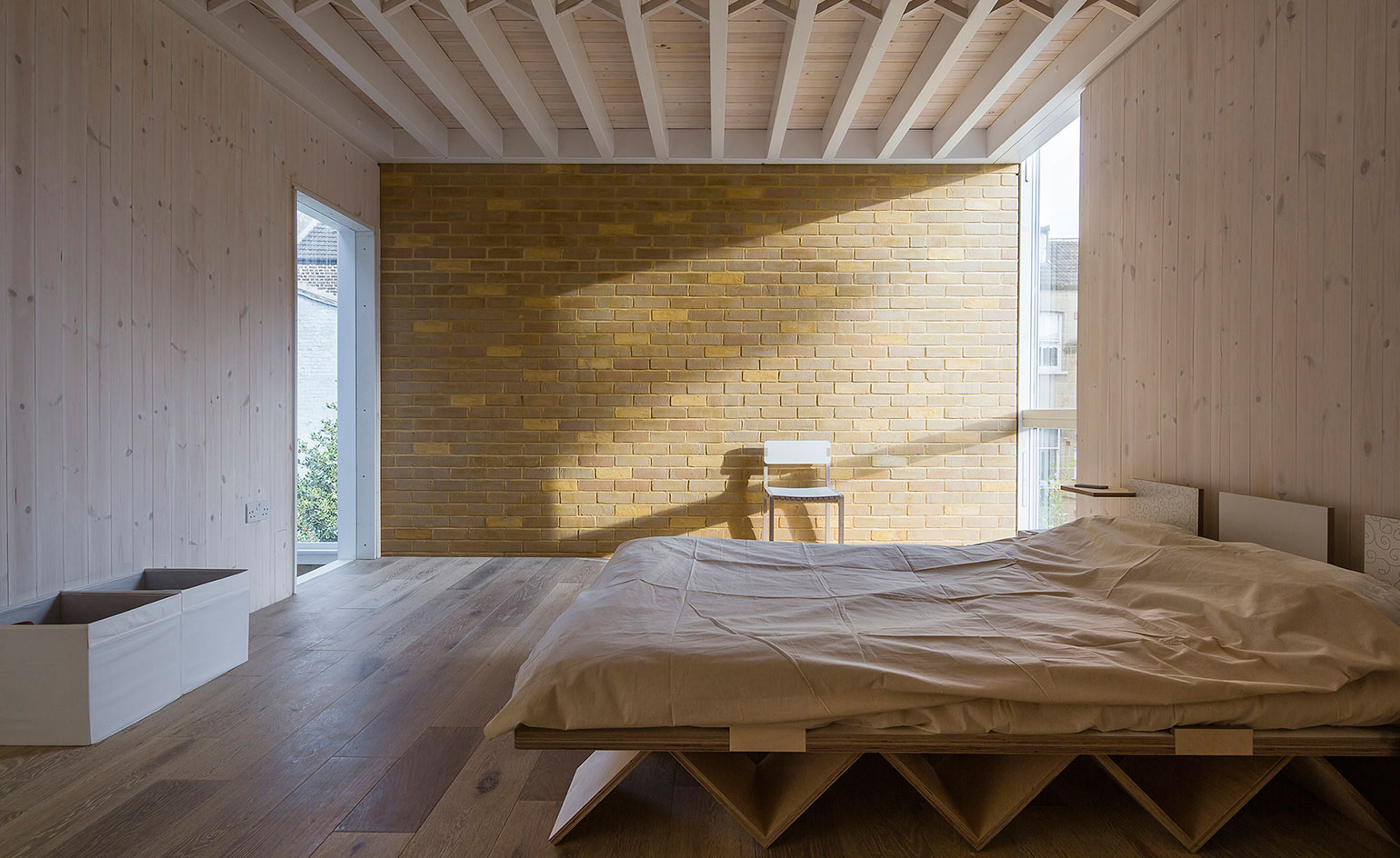
House of Trace by Tsuruta Architects.
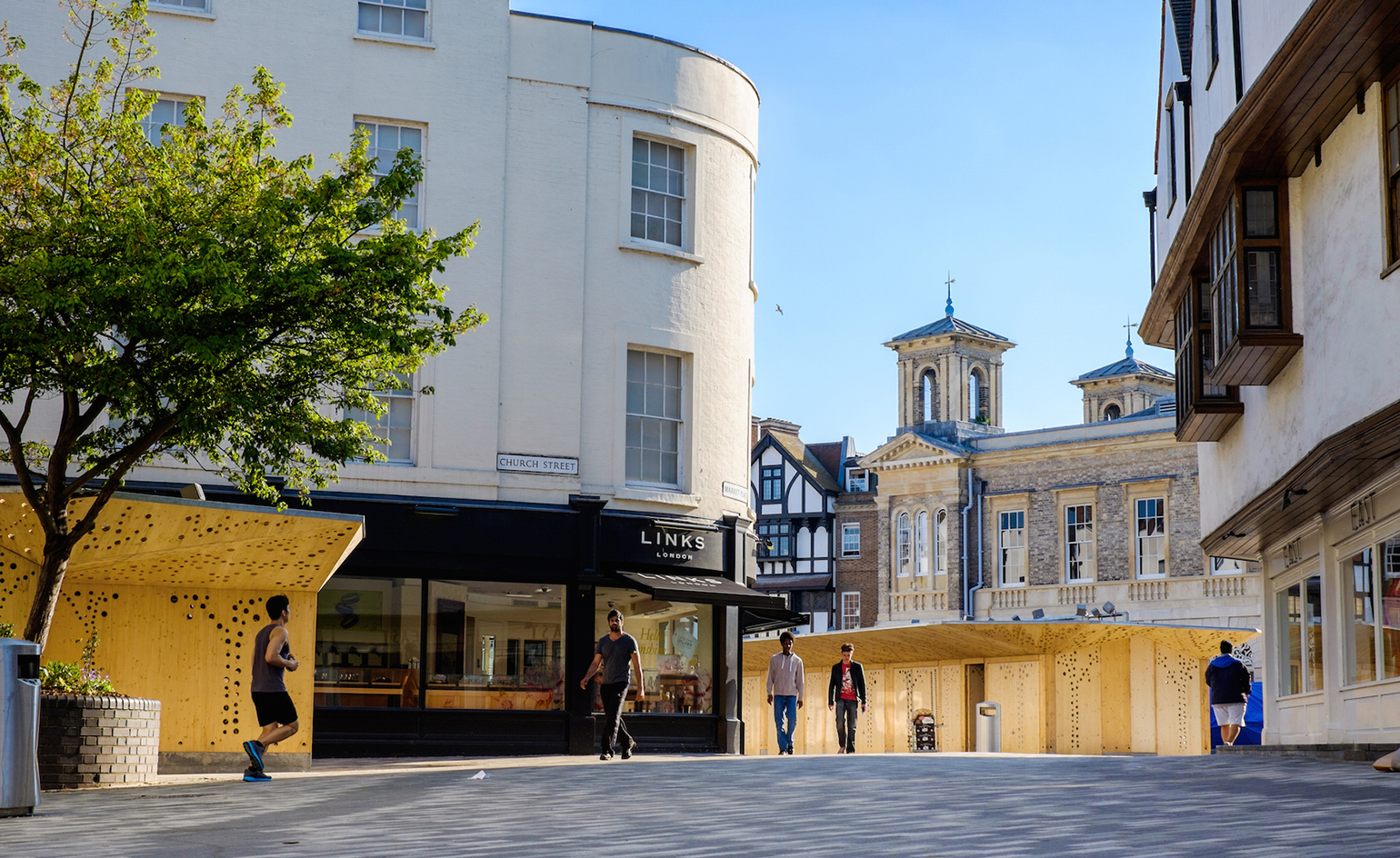
Kingston Ancient Market Place and Stalls by Tonkin Liu. Photography: Olivier Favrel
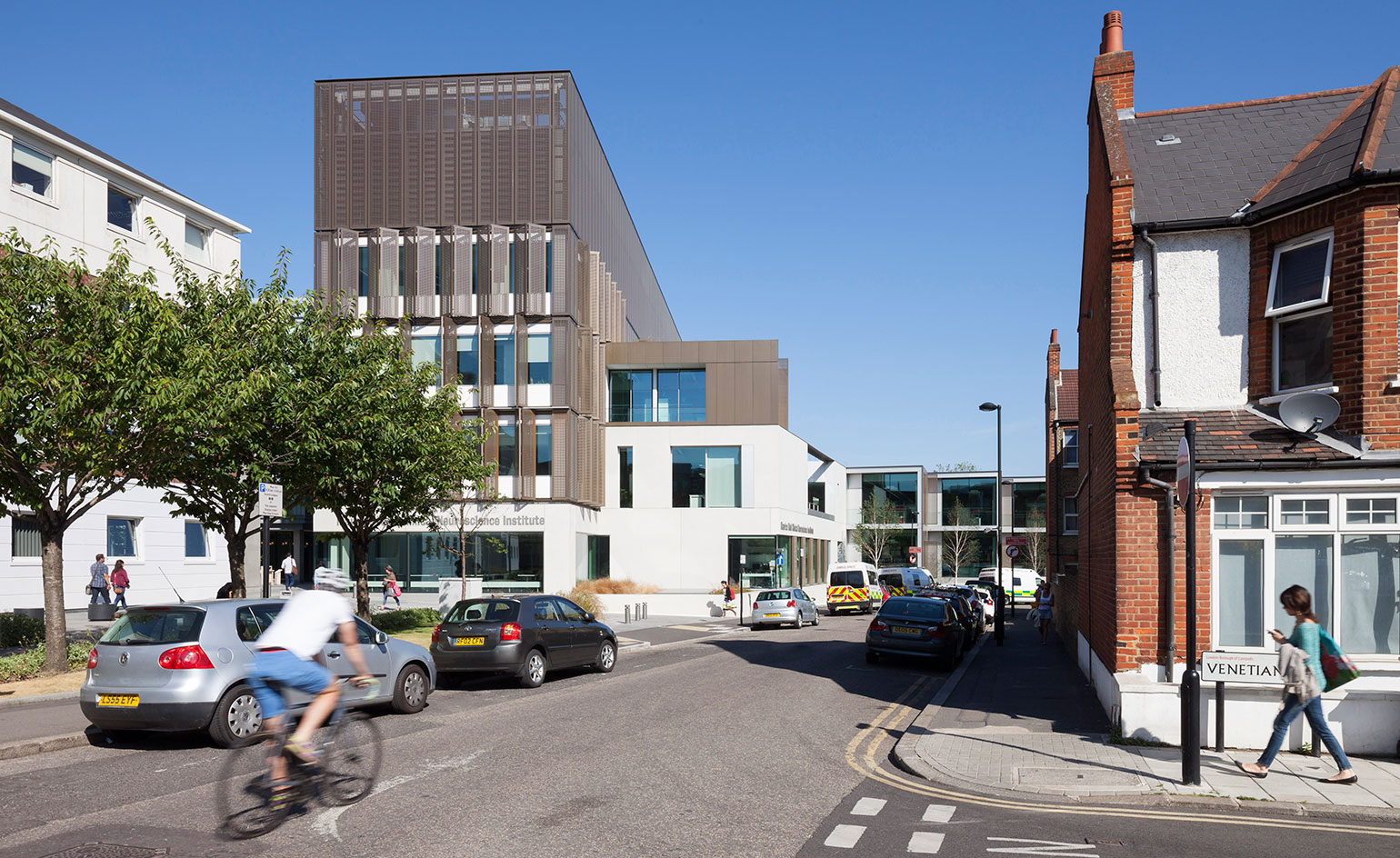
Maurice Wohl Clinical Neuroscience Institute by Allies and Morrison.
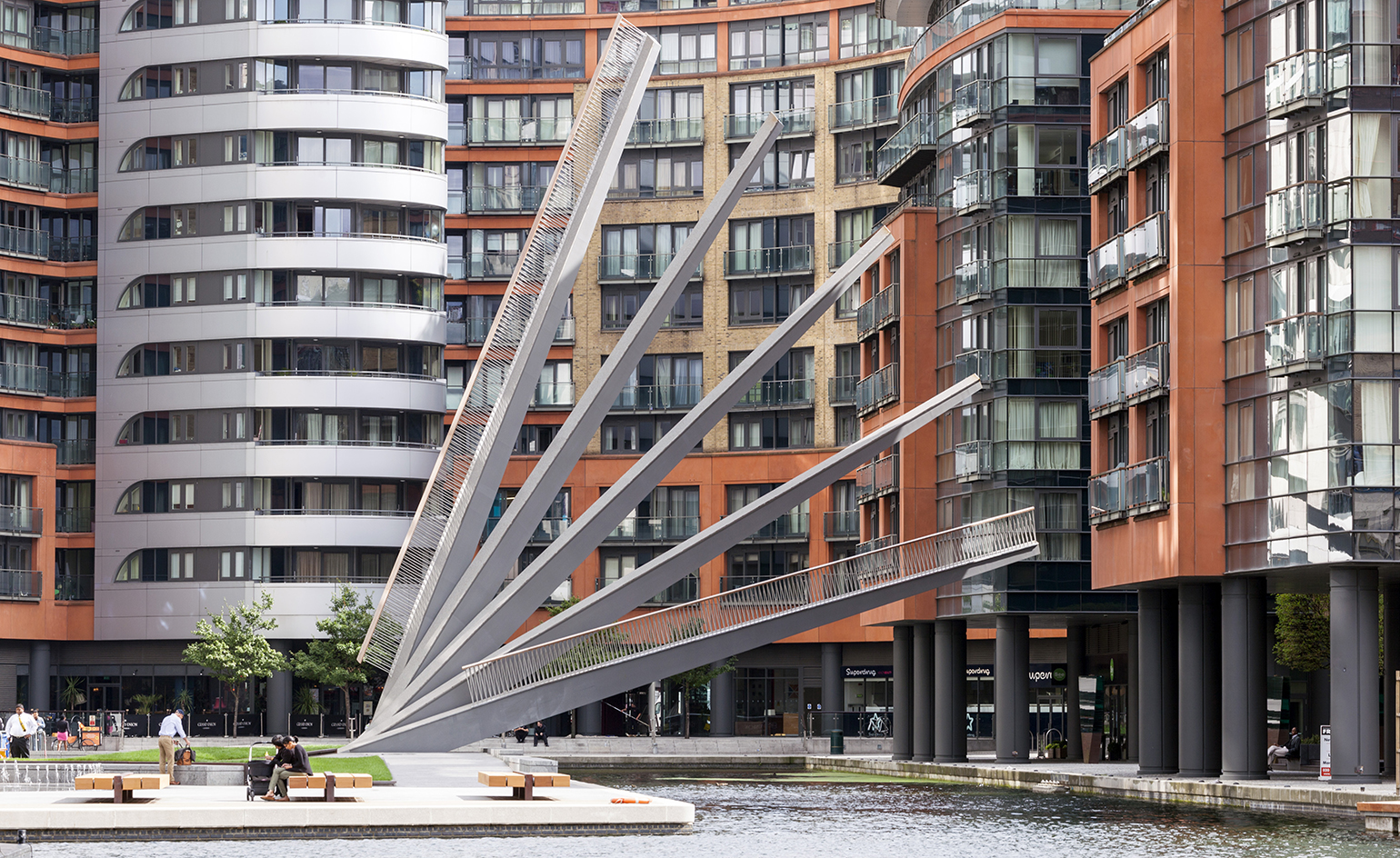
Merchant Square Footbridge by Knight Architects.
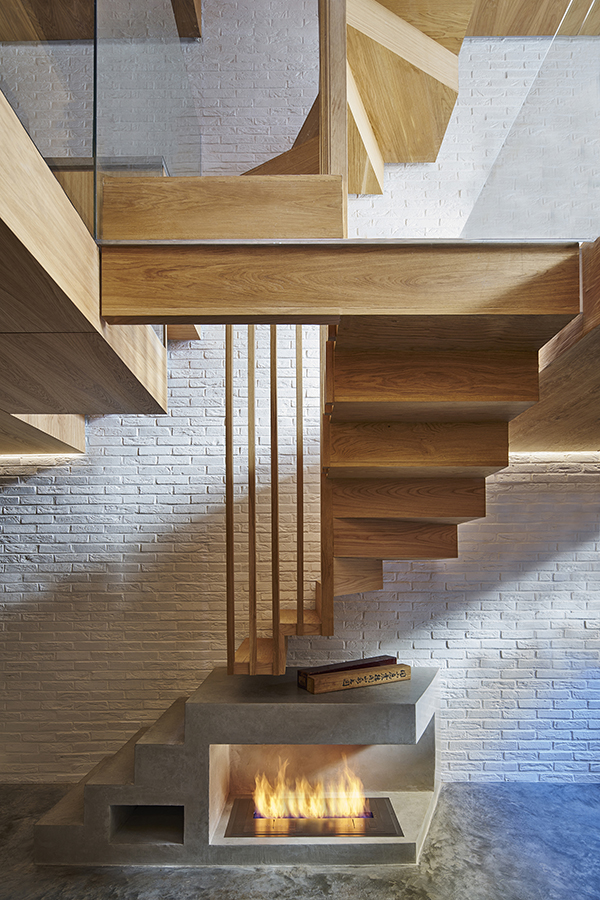
Modern Mews by Coffey Architects.
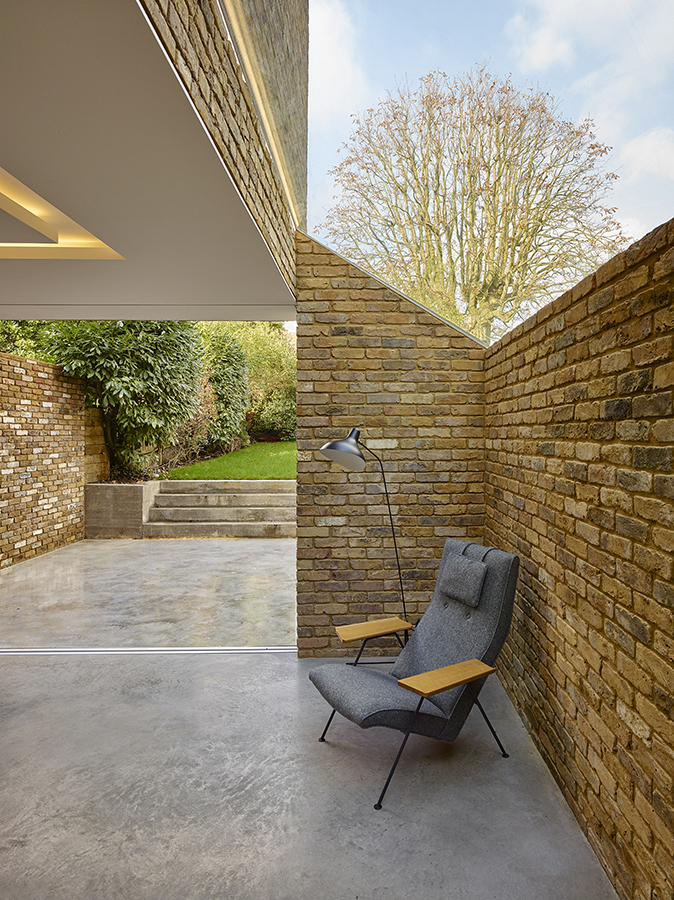
Modern Side Extension by Coffey Architects.
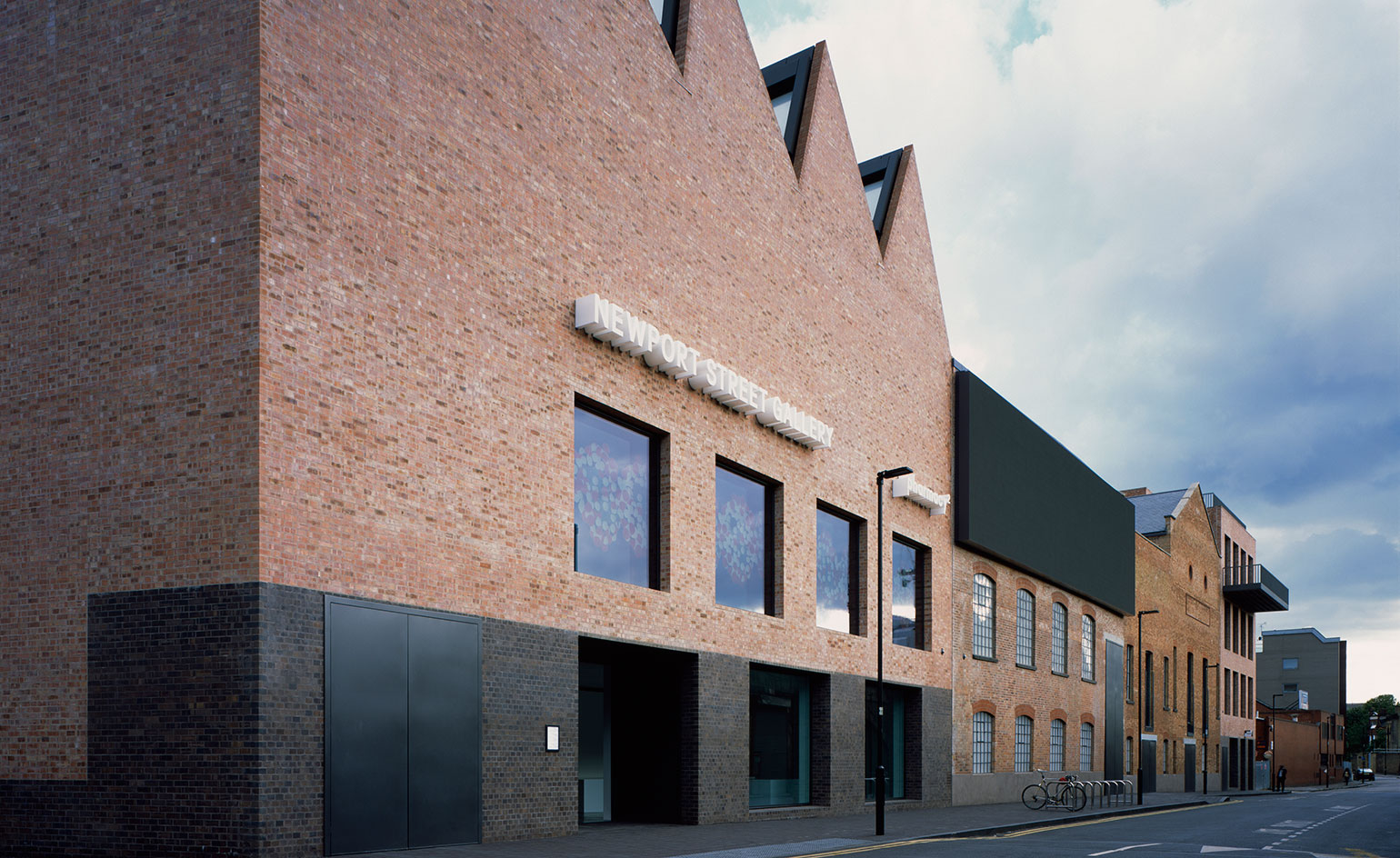
Newport Street Gallery by Caruso St John Architects.
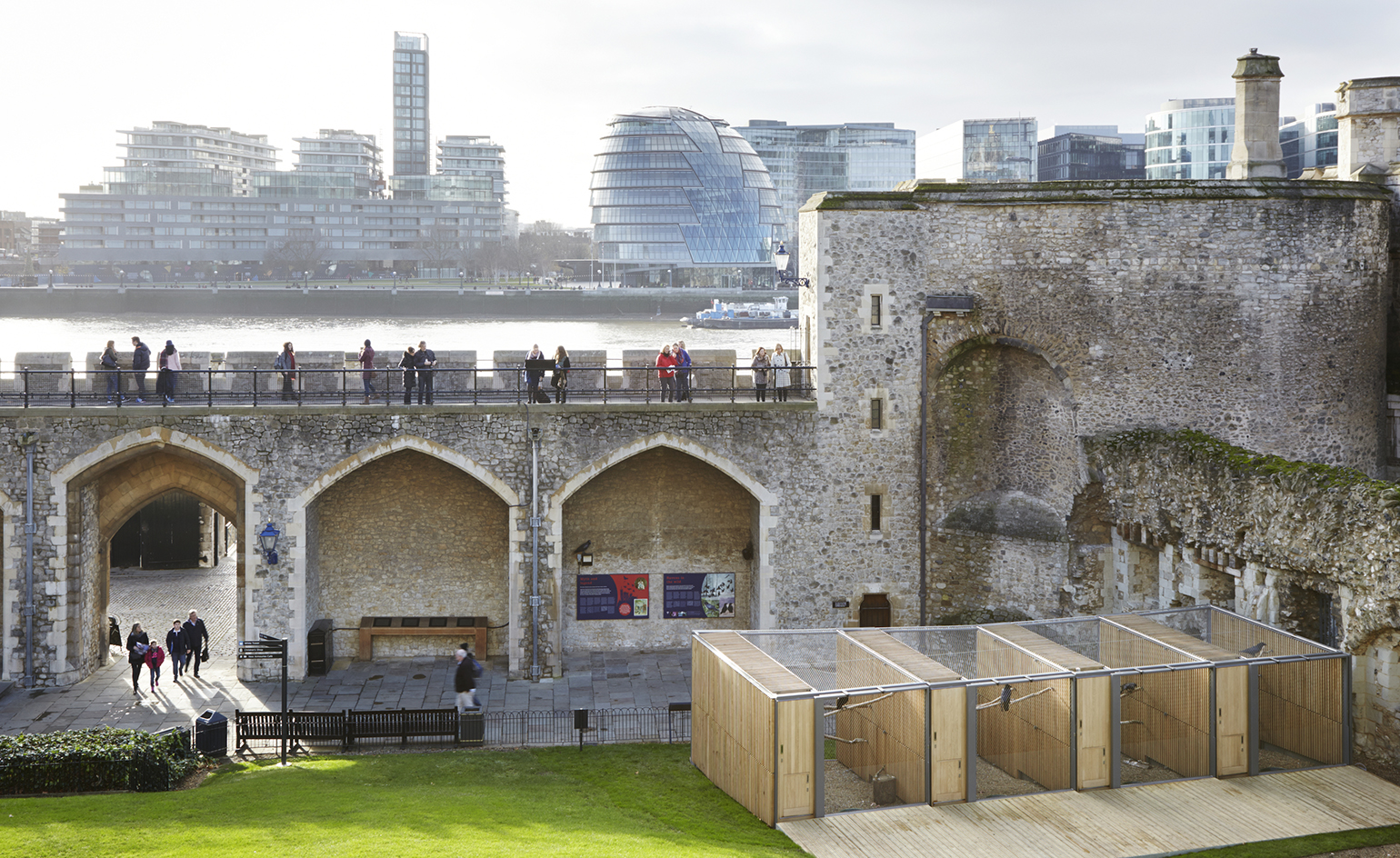
Ravens Enclosure, HM Tower of London by Llowarch Llowarch Architects.
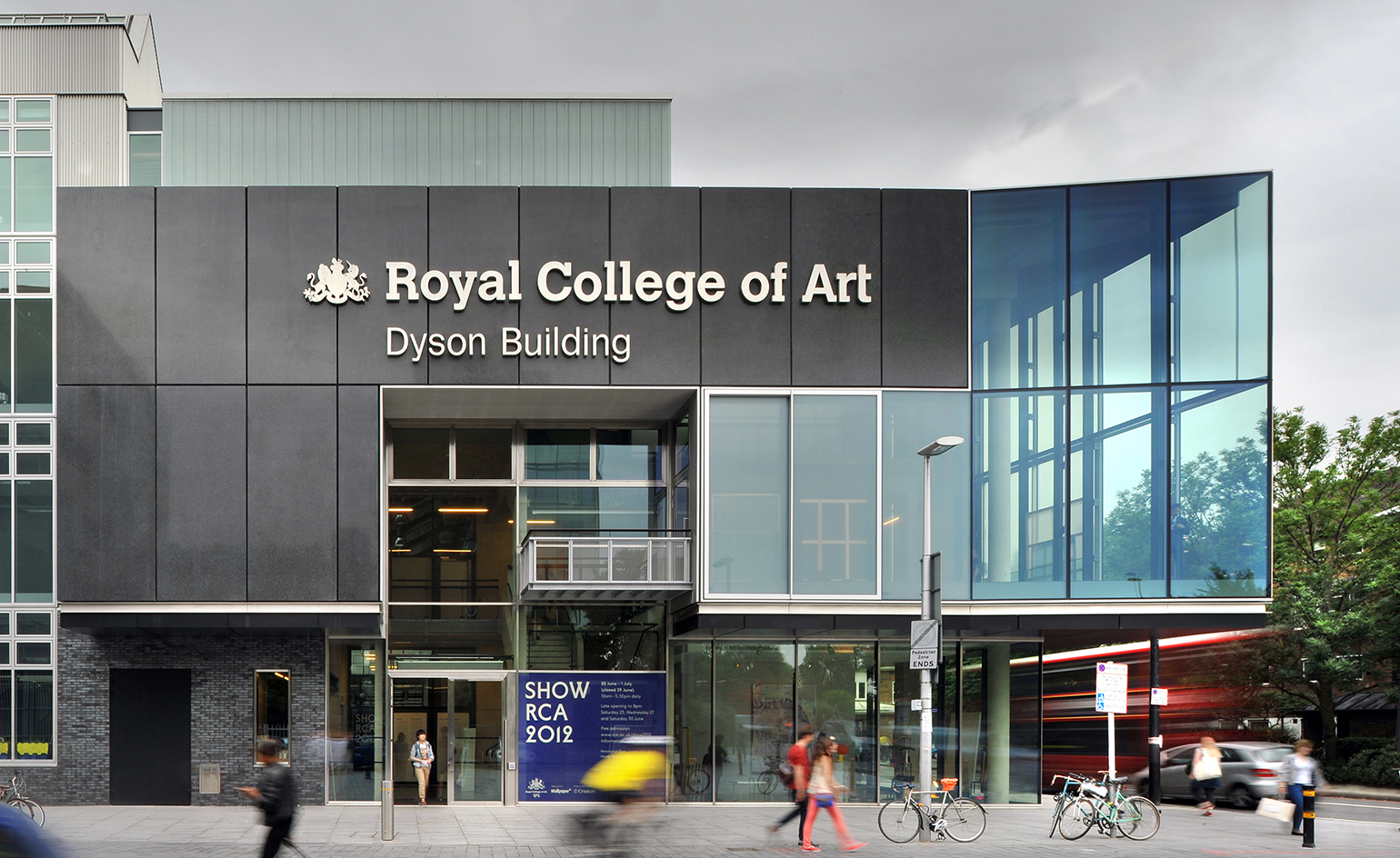
RCA Battersea by Haworth Tompkins.
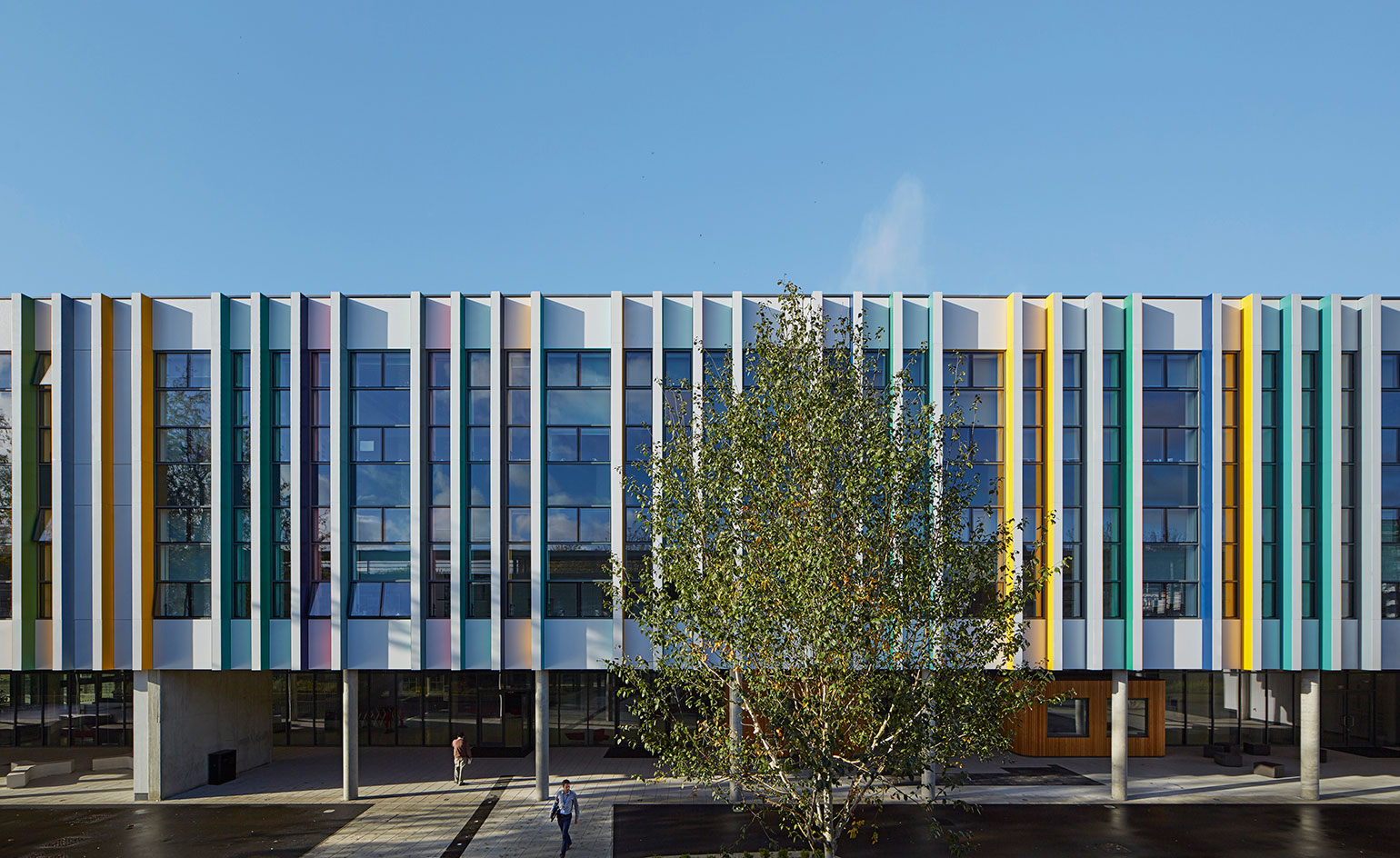
Regent High School by Walters & Cohen Architects.
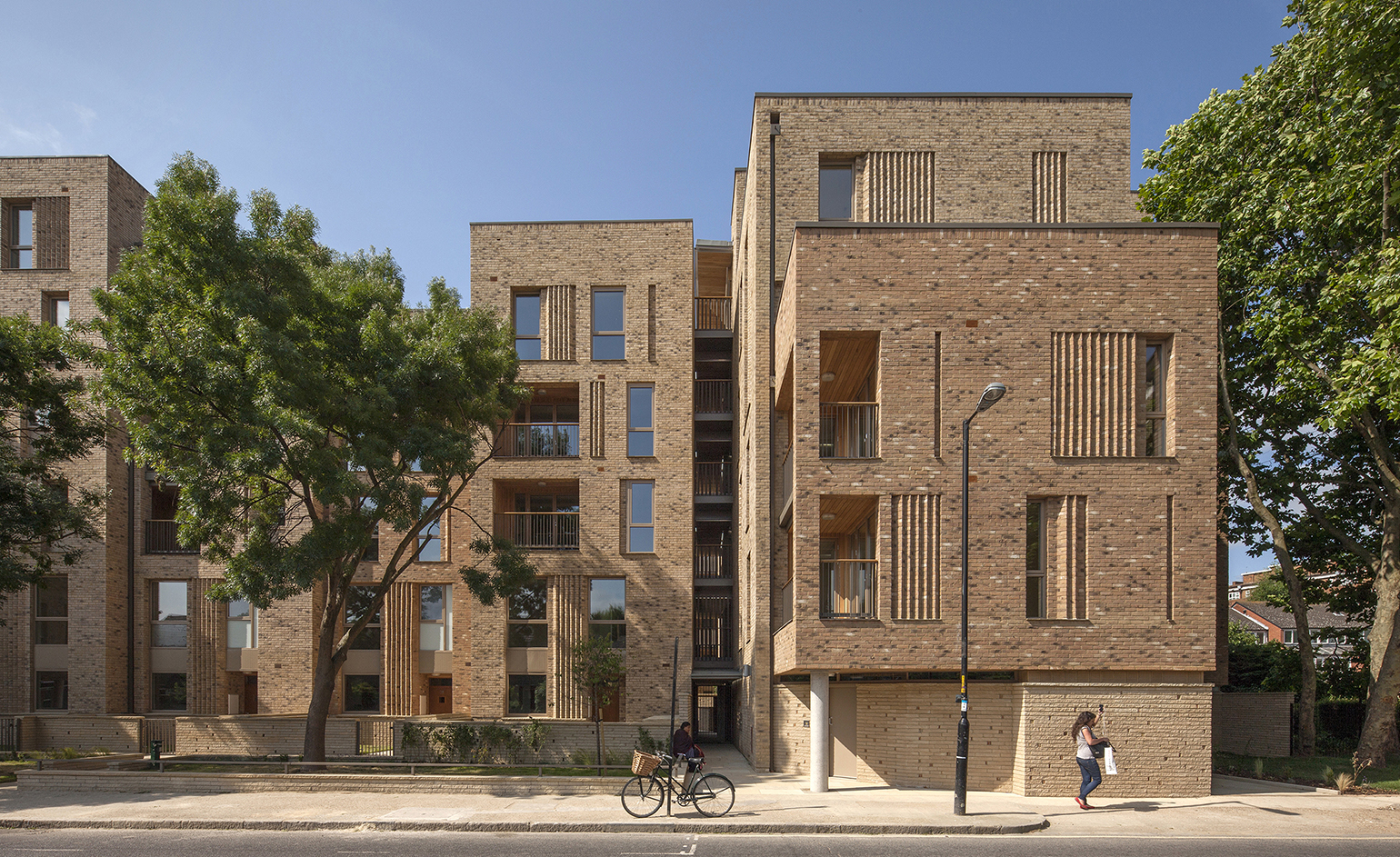
Royal Road by Panter Hudspith Architects.
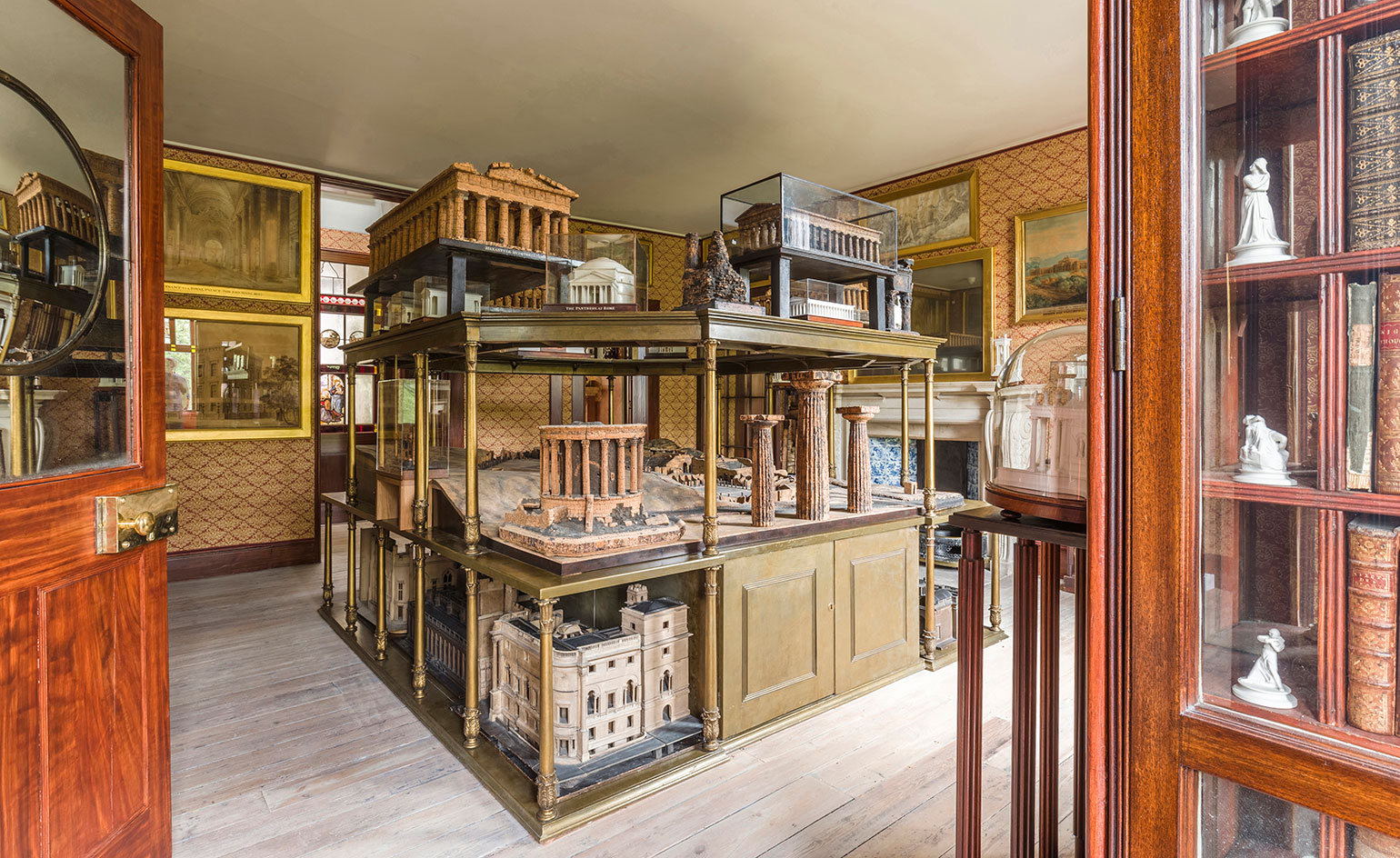
Sir John Soane's Museum by Julian Harrap Architects LLP.
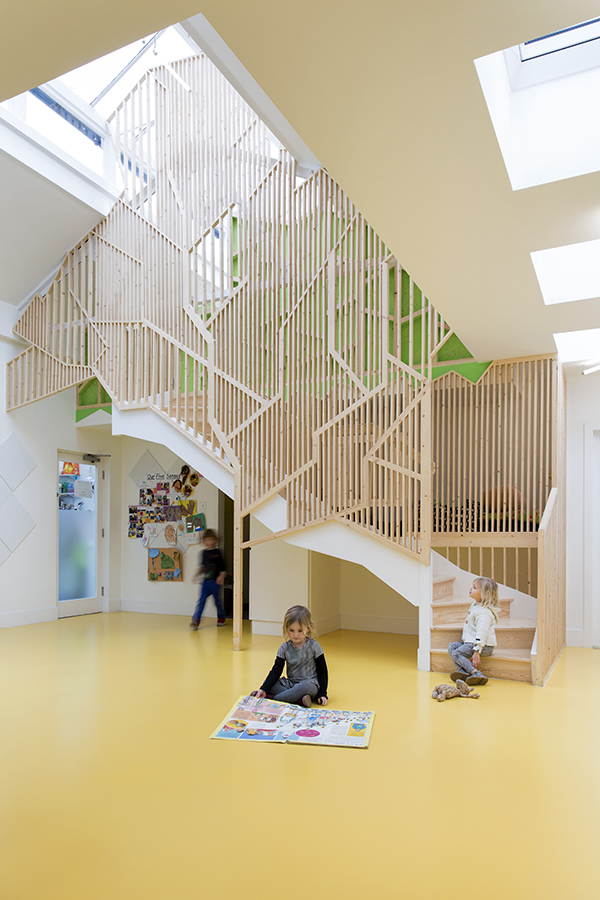
The Bath House Children's Community Centre by Lipton Plant Architects.
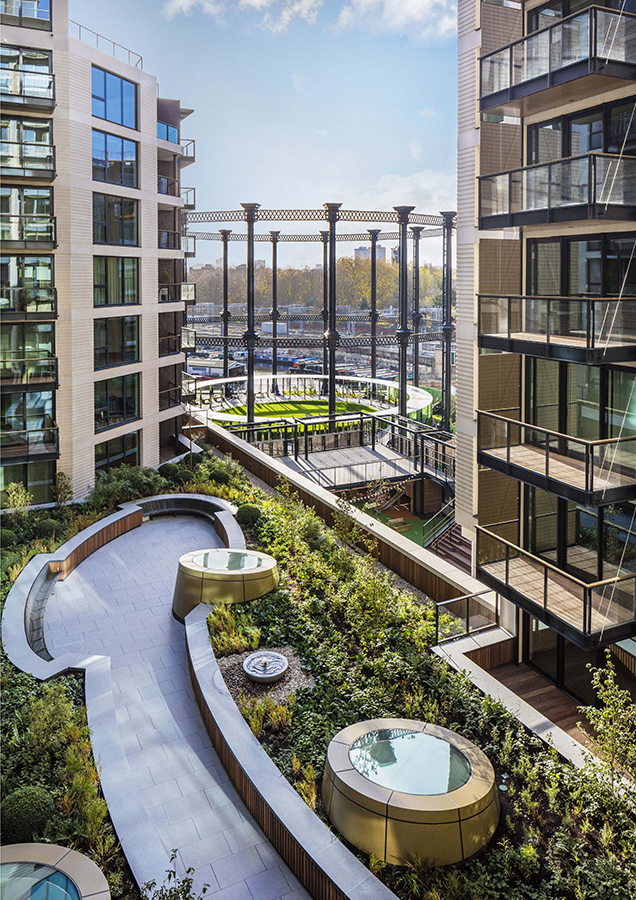
The Plimsoll Building by David Morley Architects.
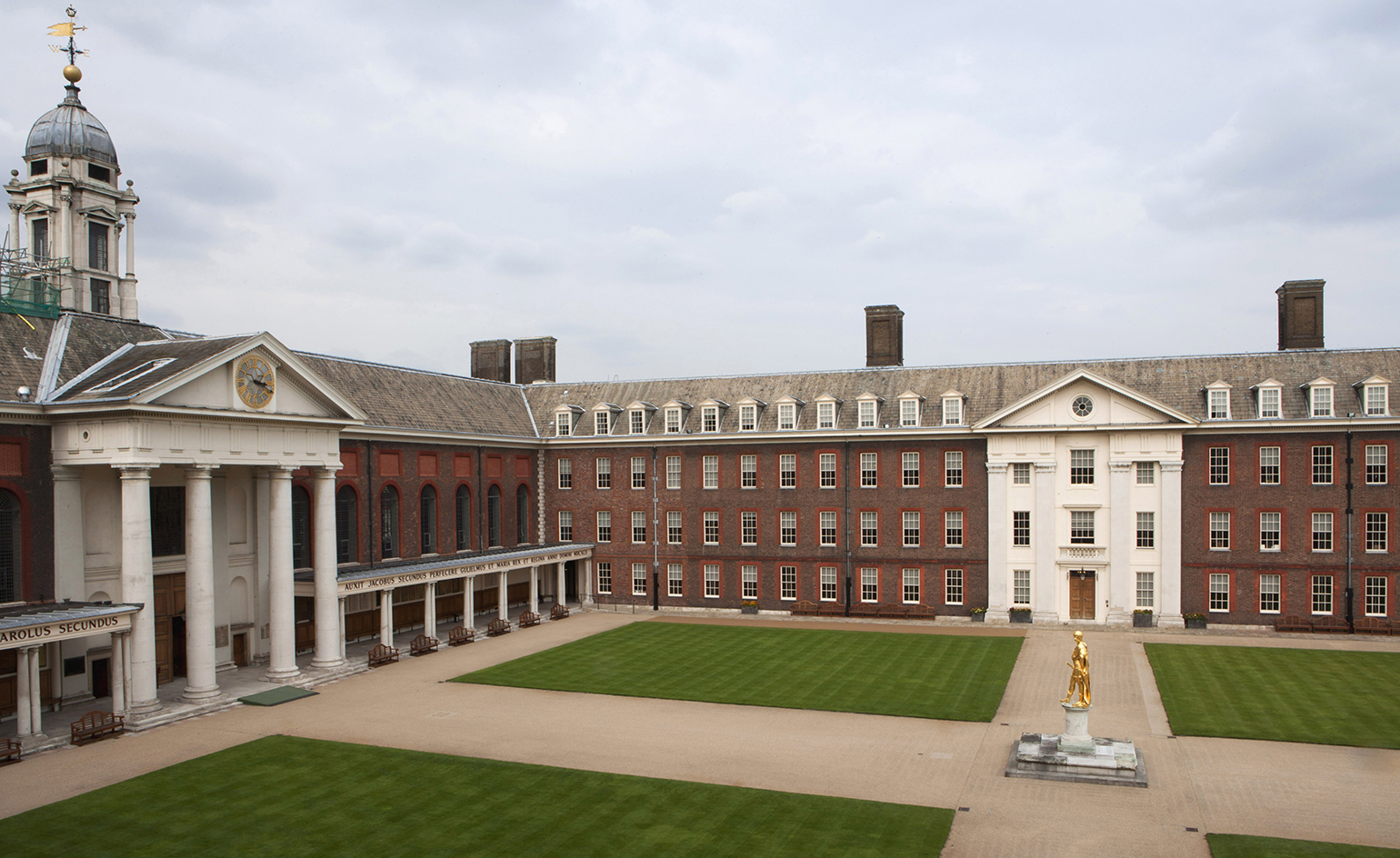
The Royal Hospital Chelsea, Long Wards by Peregrine Bryant Architecture and Building Conservation.
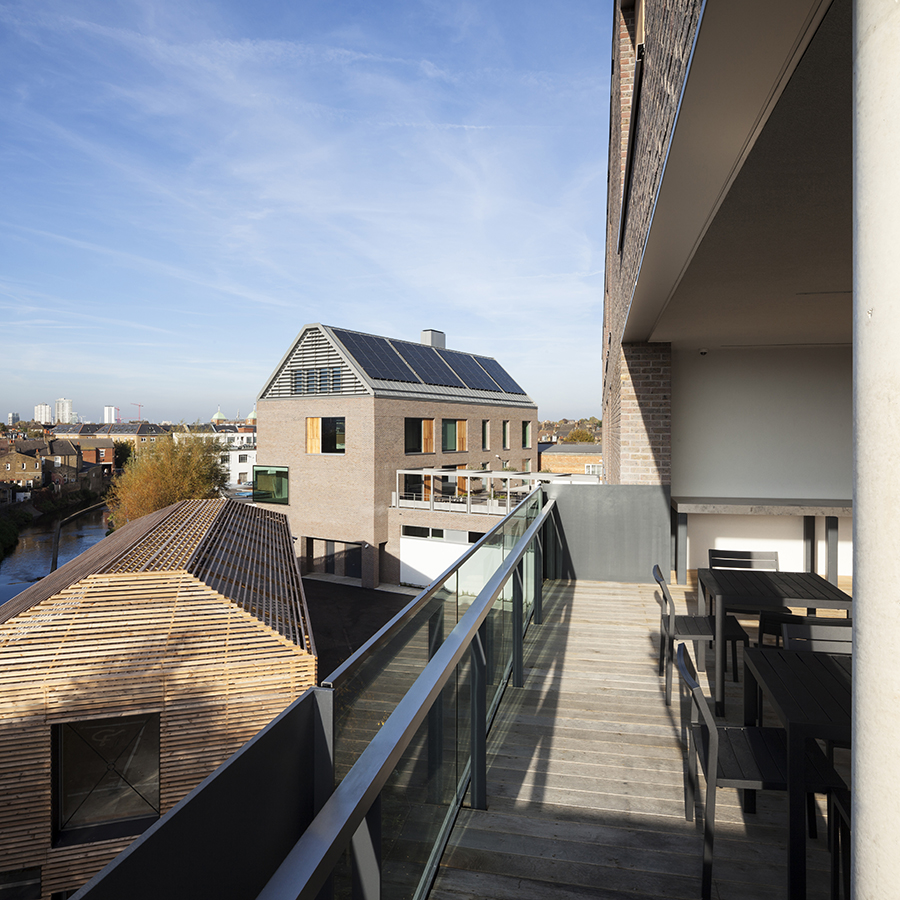
Thornsett Road by Allies and Morrison.
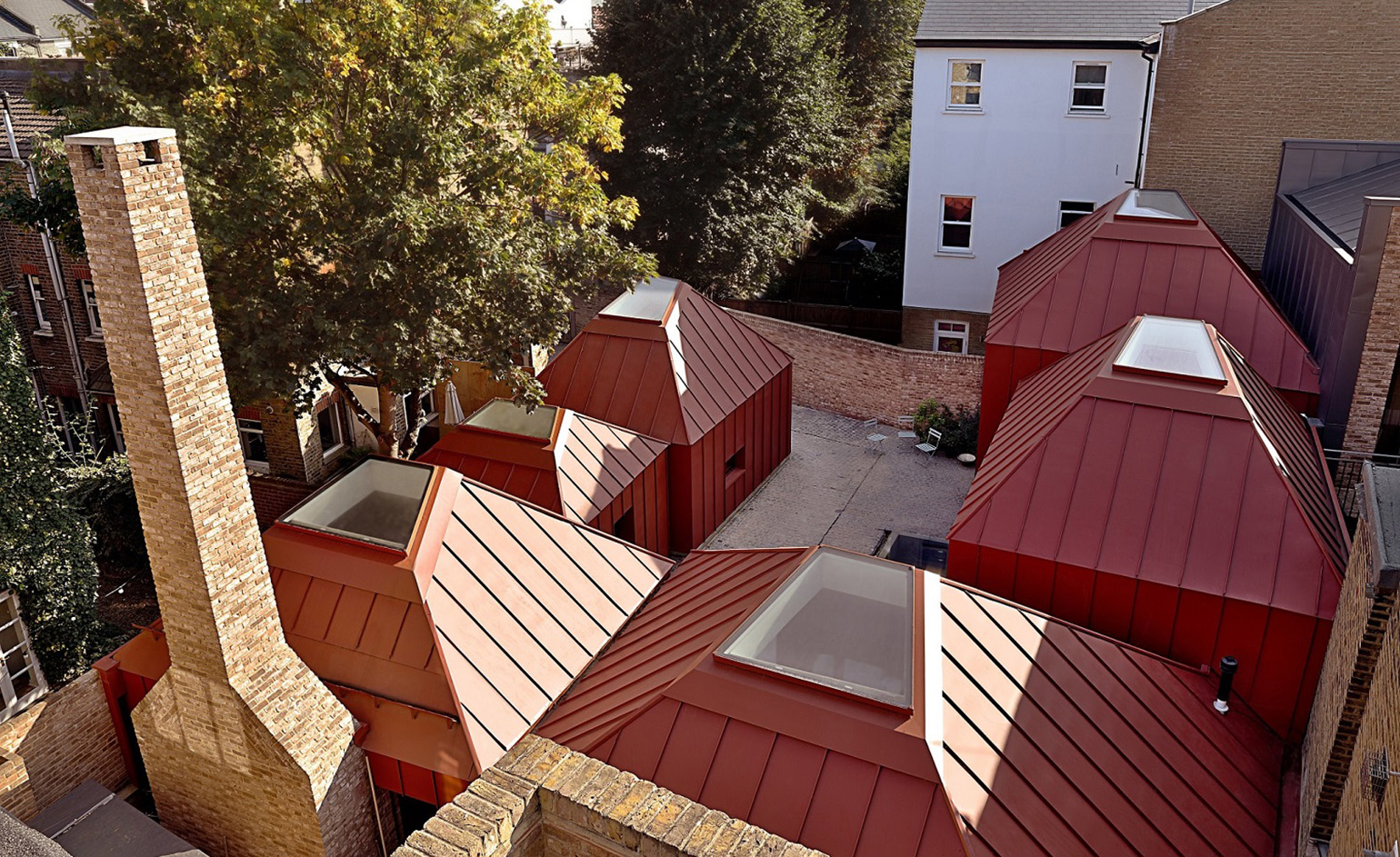
Tin House by Henning Stummel Architects.
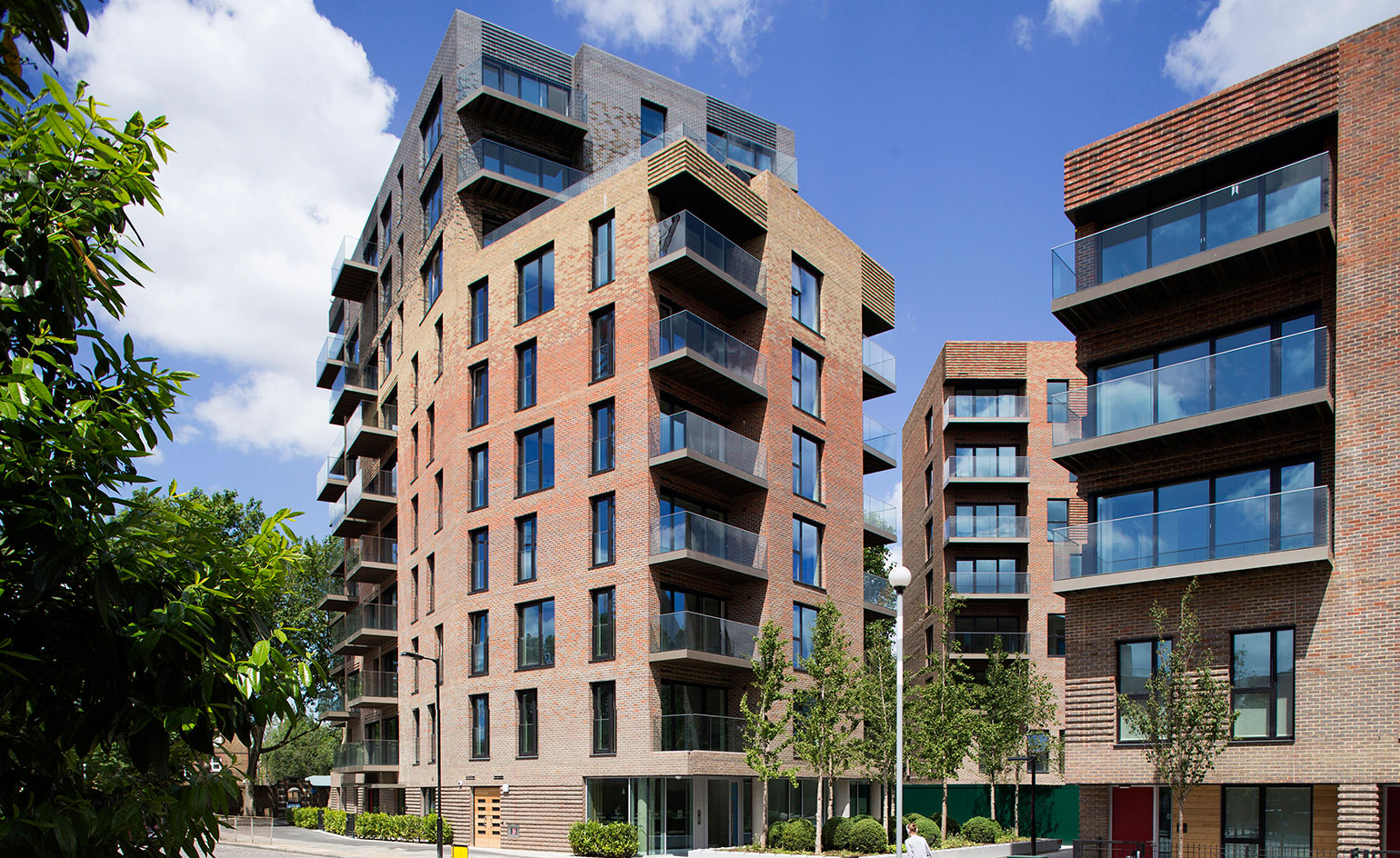
Trafalgar Place - Elephant and Castle by dRMM Architects.
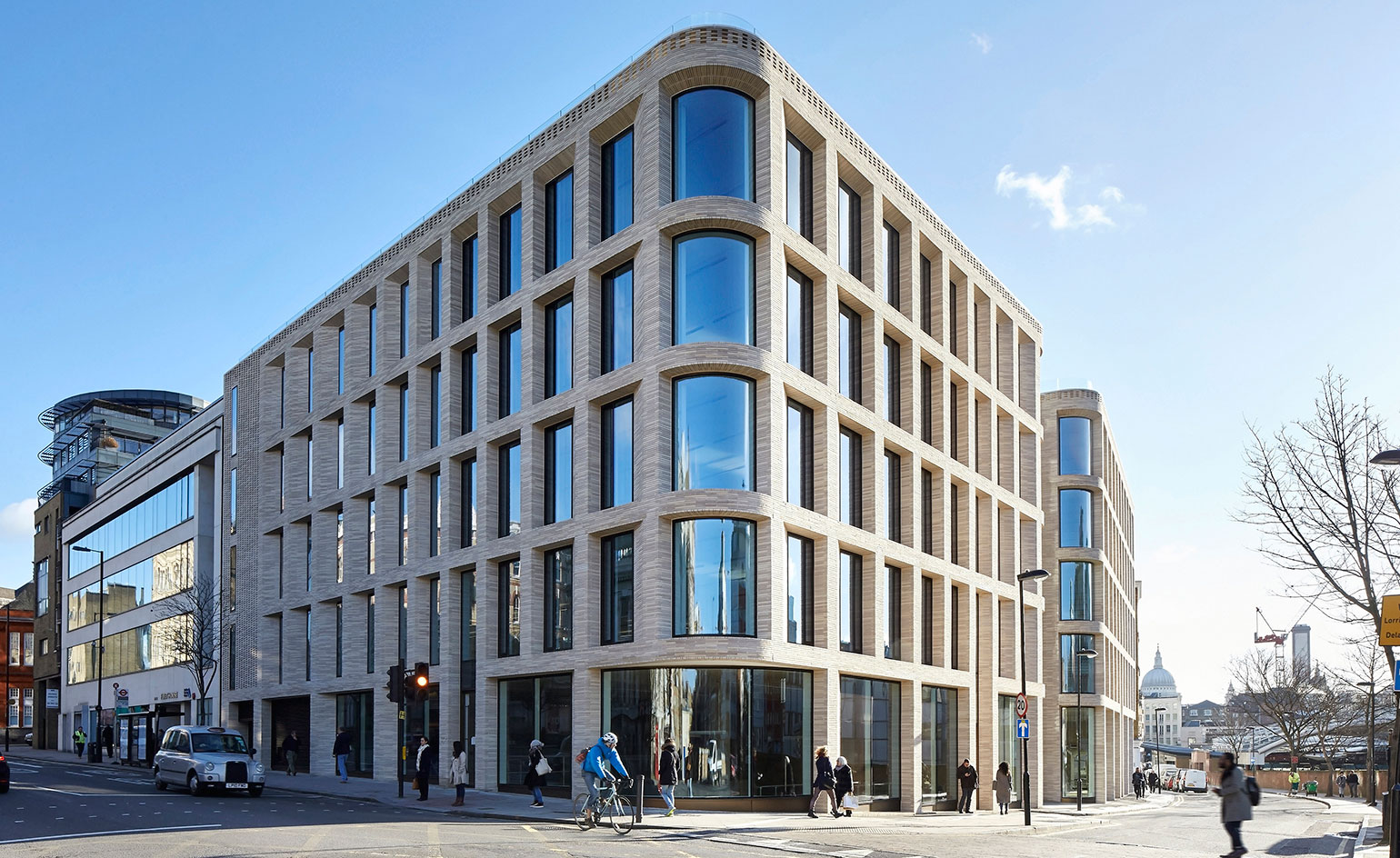
Turnmill by Piercy&Company.
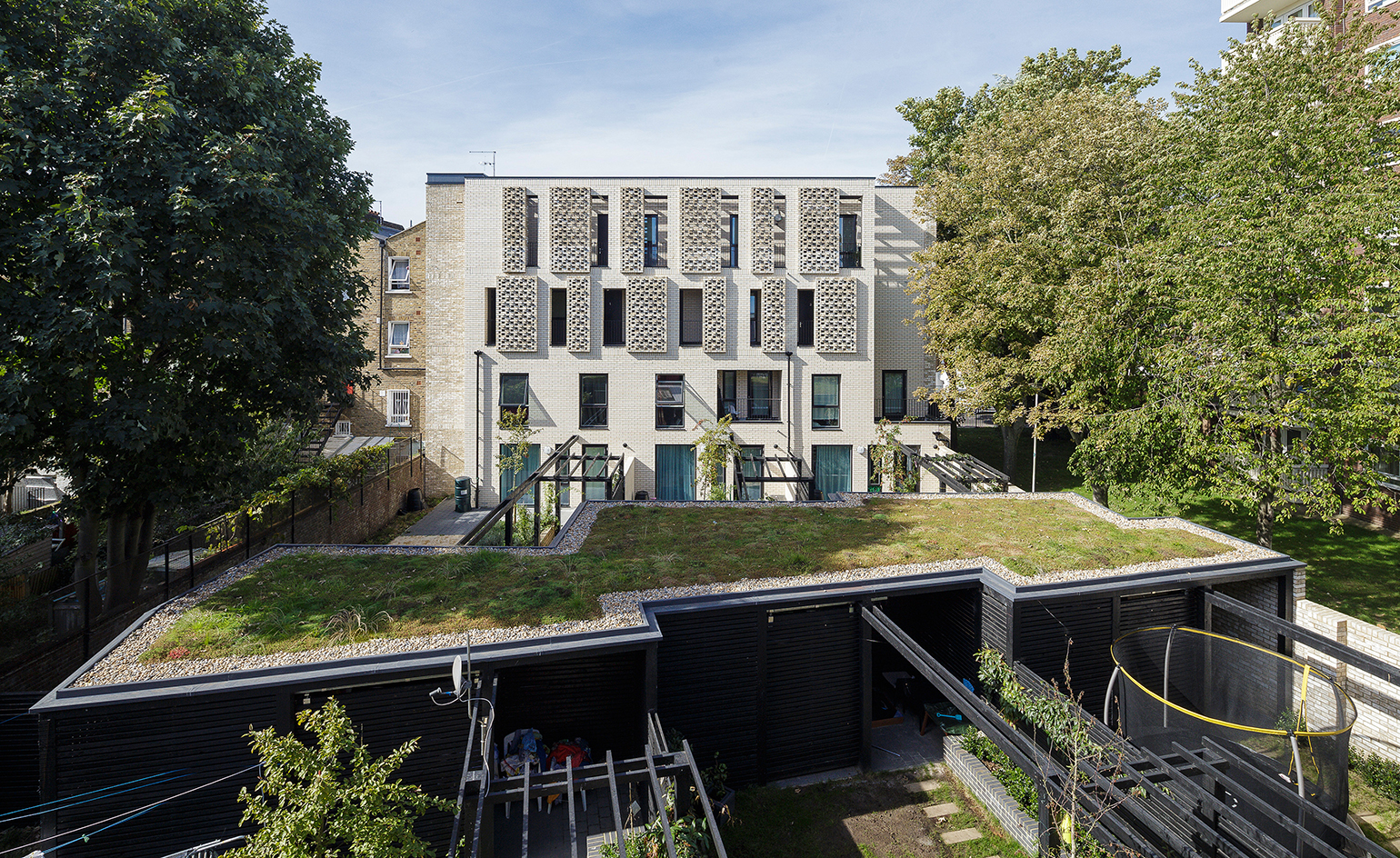
Vaudeville Court by Levitt Bernstein.

Waddesdon Bequest Gallery by Stanton Williams.
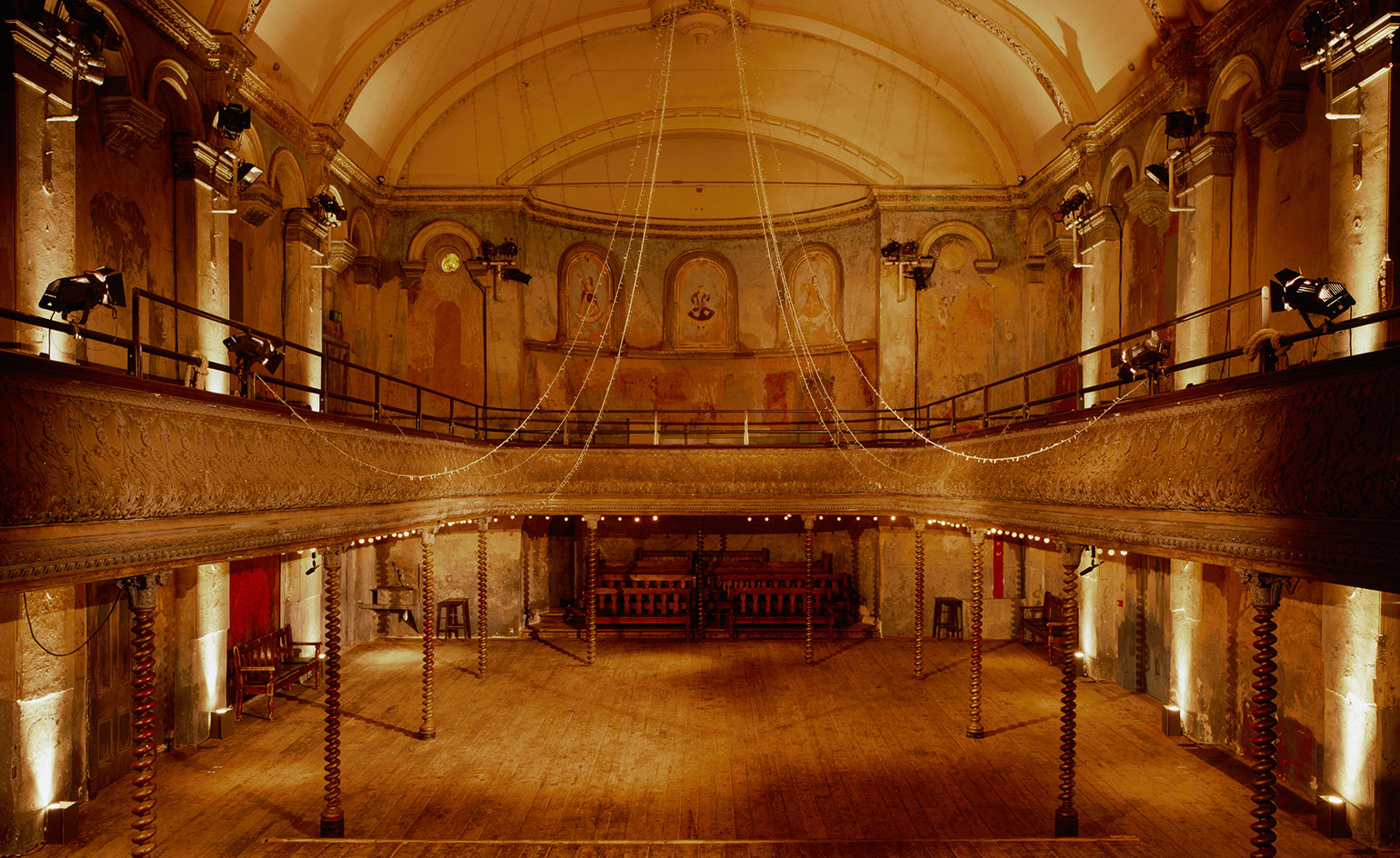
Wilton's Music Hall by Tim Ronalds Architects.
INFORMATION
For more information on the awards visit the RIBA website
Wallpaper* Newsletter
Receive our daily digest of inspiration, escapism and design stories from around the world direct to your inbox.
Ellie Stathaki is the Architecture & Environment Director at Wallpaper*. She trained as an architect at the Aristotle University of Thessaloniki in Greece and studied architectural history at the Bartlett in London. Now an established journalist, she has been a member of the Wallpaper* team since 2006, visiting buildings across the globe and interviewing leading architects such as Tadao Ando and Rem Koolhaas. Ellie has also taken part in judging panels, moderated events, curated shows and contributed in books, such as The Contemporary House (Thames & Hudson, 2018), Glenn Sestig Architecture Diary (2020) and House London (2022).
-
 Naoto Fukasawa sparks children’s imaginations with play sculptures
Naoto Fukasawa sparks children’s imaginations with play sculpturesThe Japanese designer creates an intuitive series of bold play sculptures, designed to spark children’s desire to play without thinking
By Danielle Demetriou
-
 Japan in Milan! See the highlights of Japanese design at Milan Design Week 2025
Japan in Milan! See the highlights of Japanese design at Milan Design Week 2025At Milan Design Week 2025 Japanese craftsmanship was a front runner with an array of projects in the spotlight. Here are some of our highlights
By Danielle Demetriou
-
 Tour the best contemporary tea houses around the world
Tour the best contemporary tea houses around the worldCelebrate the world’s most unique tea houses, from Melbourne to Stockholm, with a new book by Wallpaper’s Léa Teuscher
By Léa Teuscher
-
 This 19th-century Hampstead house has a raw concrete staircase at its heart
This 19th-century Hampstead house has a raw concrete staircase at its heartThis Hampstead house, designed by Pinzauer and titled Maresfield Gardens, is a London home blending new design and traditional details
By Tianna Williams
-
 An octogenarian’s north London home is bold with utilitarian authenticity
An octogenarian’s north London home is bold with utilitarian authenticityWoodbury residence is a north London home by Of Architecture, inspired by 20th-century design and rooted in functionality
By Tianna Williams
-
 What is DeafSpace and how can it enhance architecture for everyone?
What is DeafSpace and how can it enhance architecture for everyone?DeafSpace learnings can help create profoundly sense-centric architecture; why shouldn't groundbreaking designs also be inclusive?
By Teshome Douglas-Campbell
-
 The dream of the flat-pack home continues with this elegant modular cabin design from Koto
The dream of the flat-pack home continues with this elegant modular cabin design from KotoThe Niwa modular cabin series by UK-based Koto architects offers a range of elegant retreats, designed for easy installation and a variety of uses
By Jonathan Bell
-
 Are Derwent London's new lounges the future of workspace?
Are Derwent London's new lounges the future of workspace?Property developer Derwent London’s new lounges – created for tenants of its offices – work harder to promote community and connection for their users
By Emily Wright
-
 Showing off its gargoyles and curves, The Gradel Quadrangles opens in Oxford
Showing off its gargoyles and curves, The Gradel Quadrangles opens in OxfordThe Gradel Quadrangles, designed by David Kohn Architects, brings a touch of playfulness to Oxford through a modern interpretation of historical architecture
By Shawn Adams
-
 A Norfolk bungalow has been transformed through a deft sculptural remodelling
A Norfolk bungalow has been transformed through a deft sculptural remodellingNorth Sea East Wood is the radical overhaul of a Norfolk bungalow, designed to open up the property to sea and garden views
By Jonathan Bell
-
 A new concrete extension opens up this Stoke Newington house to its garden
A new concrete extension opens up this Stoke Newington house to its gardenArchitects Bindloss Dawes' concrete extension has brought a considered material palette to this elegant Victorian family house
By Jonathan Bell