The big reveal: RIBA London announces the winners of its 2016 Regional Awards
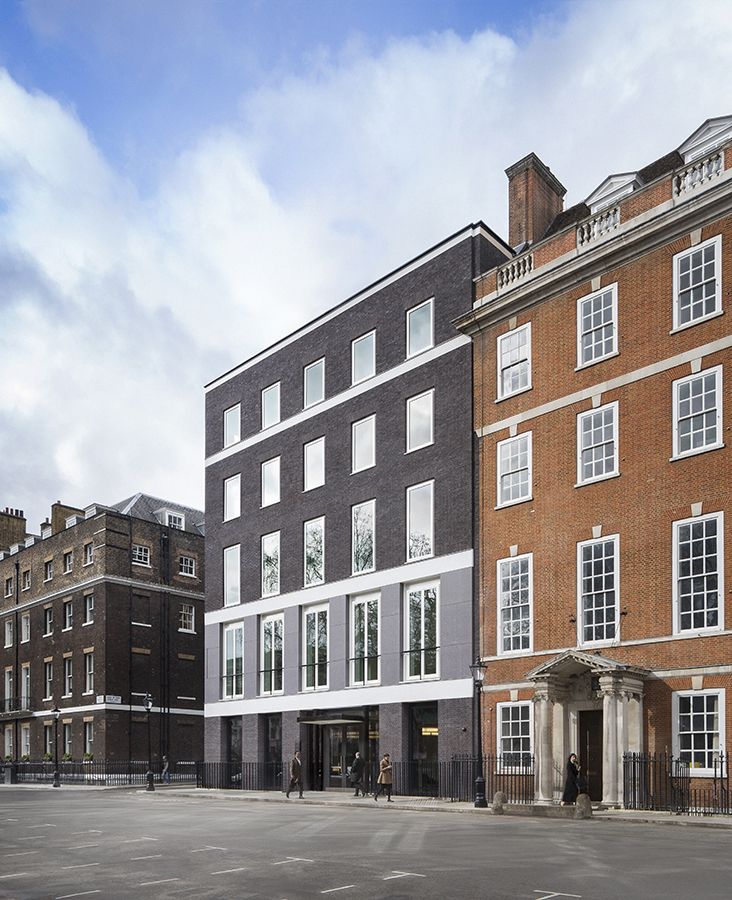
It only feels like yesterday that the annual RIBA London Regional Awards shortlist was announced; now word has arrived about the lucky – and worthy – winners.
From a rich total of 68 projects, the juries – as per the RIBA tradition, the capital was divided in four territories; south, north, east and west – have now selected 36 winning schemes.
There’s rich pickings to be had as the list includes from a new home for the Ravens in the Tower of London; a Japanese-take on the London terraced house; and a new centre of excellence for brain research. There’s a twin win for architects DSDHA, both their Corner House and their Covert House were chosen for an award. The list also spans several more housing, leisure, education and commercial wins.
Meanwhile, Tim Ronalds Architects’ restoration of the 18th and 19th century buildings of the Wilton’s Music Hall scooped the prestigious title of RIBA London Building of the Year.
These – and the rest of Britain’s – regional winners mark the beginning for the 2016 RIBA Awards cycle. Later in the year, the combined selection of winners will in turn be considered for the highly coveted RIBA National Awards, while the winner of the latter offer the shortlist for the big winner of the year, the RIBA Stirling Prize, announced in the autumn of 2016. As ever, watch this space.
The awards ceremony was held earlier tonight at the Stirling Prize shortlisted University of Greenwich Stockwell Street Building, which houses the University’s Architecture Department.
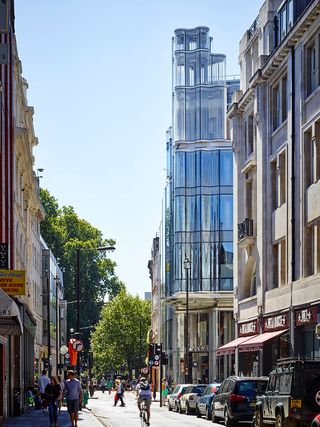
61 Oxford Street by Allford Hall Monaghan Morris.
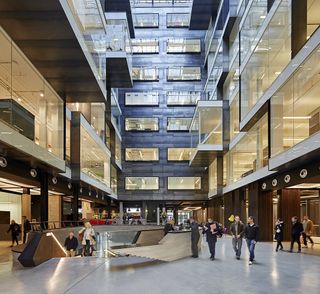
Alphabeta by Studio RHE Ltd.
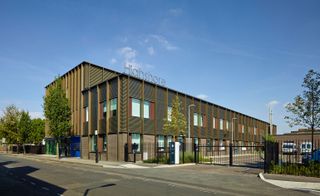
ARK All Saints Academy and Highshore School by Allford Hall Monaghan Morris.
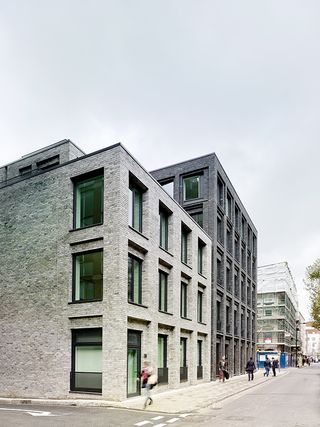
Corner House by DSDHA.
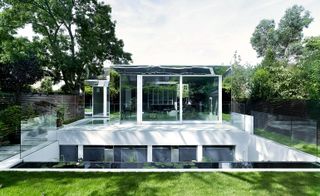
Covert House by DSDHA.
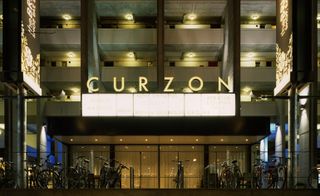
Curzon Bloomsbury by Takero Shimazaki Architects.
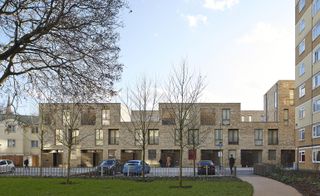
Ely Court, South Kilburn by Alison Brooks Architects Ltd.
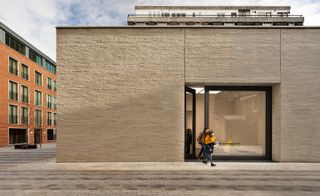
Gagosian Gallery, Mayfair by TateHindle.
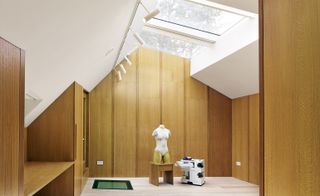
Garden House by Hayhurst and Co. Photography: Killian O'Sullivan
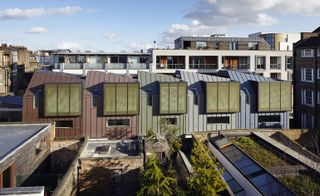
Godson Street by Edgley Design.
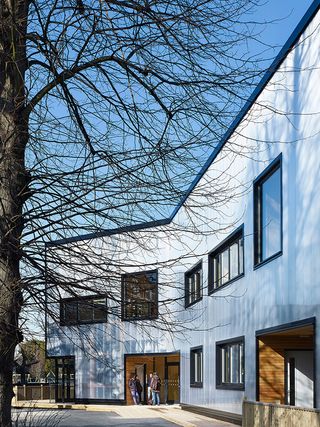
Graveney School Sixth Form Block by Urban Projects Bureau.
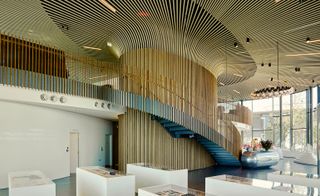
Greenwich Gateway Pavilions by Marks Barfield Architects.
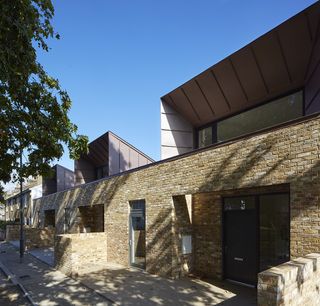
Greenwich Housing by Bell Phillips Architects.
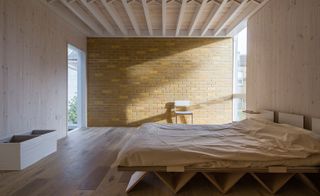
House of Trace by Tsuruta Architects.
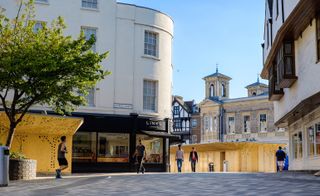
Kingston Ancient Market Place and Stalls by Tonkin Liu. Photography: Olivier Favrel
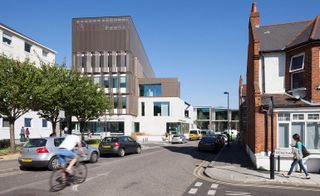
Maurice Wohl Clinical Neuroscience Institute by Allies and Morrison.
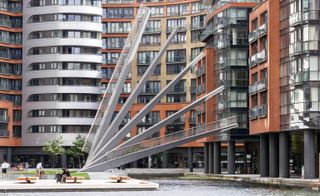
Merchant Square Footbridge by Knight Architects.
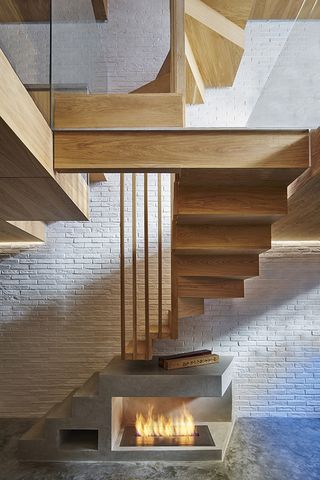
Modern Mews by Coffey Architects.
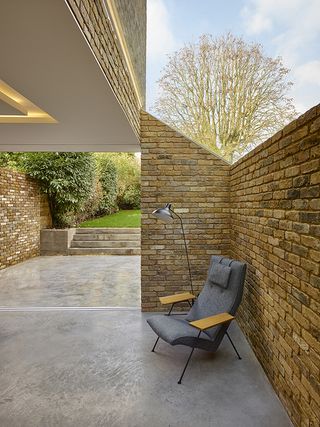
Modern Side Extension by Coffey Architects.
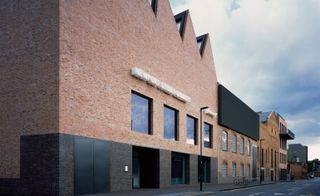
Newport Street Gallery by Caruso St John Architects.
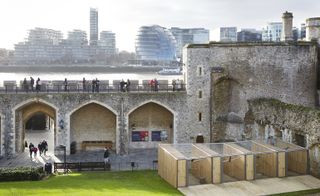
Ravens Enclosure, HM Tower of London by Llowarch Llowarch Architects.
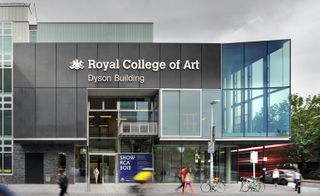
RCA Battersea by Haworth Tompkins.
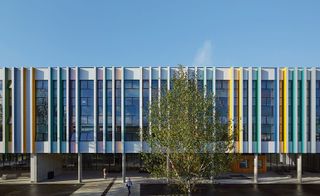
Regent High School by Walters & Cohen Architects.
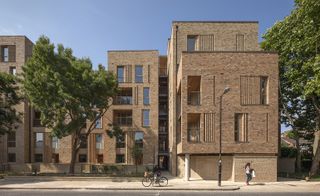
Royal Road by Panter Hudspith Architects.
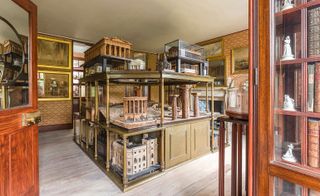
Sir John Soane's Museum by Julian Harrap Architects LLP.
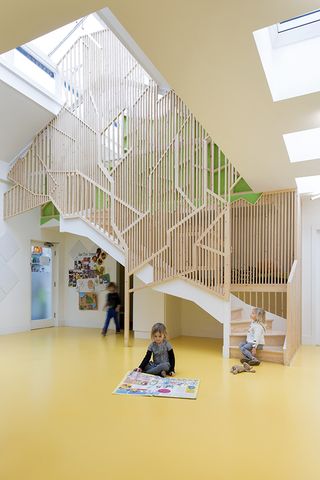
The Bath House Children's Community Centre by Lipton Plant Architects.
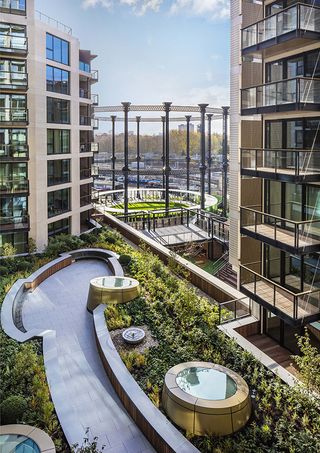
The Plimsoll Building by David Morley Architects.
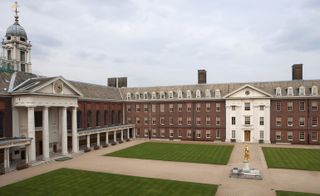
The Royal Hospital Chelsea, Long Wards by Peregrine Bryant Architecture and Building Conservation.
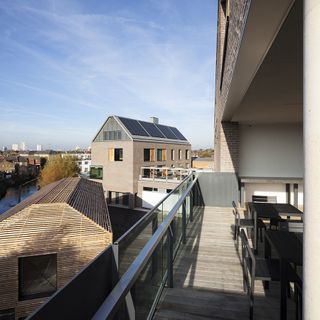
Thornsett Road by Allies and Morrison.
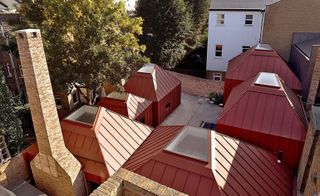
Tin House by Henning Stummel Architects.
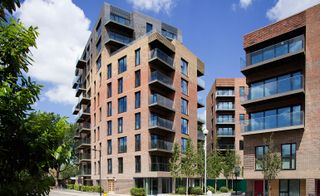
Trafalgar Place - Elephant and Castle by dRMM Architects.
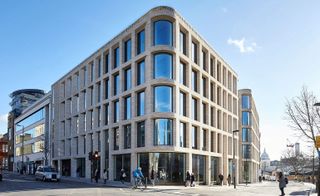
Turnmill by Piercy&Company.
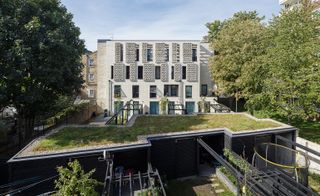
Vaudeville Court by Levitt Bernstein.
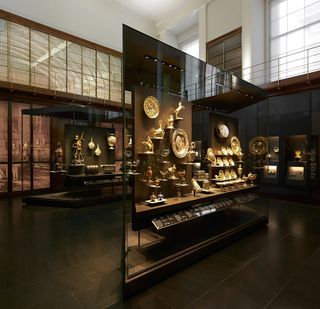
Waddesdon Bequest Gallery by Stanton Williams.
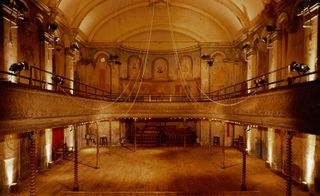
Wilton's Music Hall by Tim Ronalds Architects.
INFORMATION
For more information on the awards visit the RIBA website
Wallpaper* Newsletter
Receive our daily digest of inspiration, escapism and design stories from around the world direct to your inbox.
Ellie Stathaki is the Architecture & Environment Director at Wallpaper*. She trained as an architect at the Aristotle University of Thessaloniki in Greece and studied architectural history at the Bartlett in London. Now an established journalist, she has been a member of the Wallpaper* team since 2006, visiting buildings across the globe and interviewing leading architects such as Tadao Ando and Rem Koolhaas. Ellie has also taken part in judging panels, moderated events, curated shows and contributed in books, such as The Contemporary House (Thames & Hudson, 2018), Glenn Sestig Architecture Diary (2020) and House London (2022).
-
 ‘Dressed to Impress’ captures the vivid world of everyday fashion in the 1950s and 1960s
‘Dressed to Impress’ captures the vivid world of everyday fashion in the 1950s and 1960sA new photography book from The Anonymous Project showcases its subjects when they’re dressed for best, posing for events and celebrations unknown
By Jonathan Bell Published
-
 Inside Camperlab’s Harry Nuriev-designed Paris store, a dramatic exercise in contrast
Inside Camperlab’s Harry Nuriev-designed Paris store, a dramatic exercise in contrastThe Crosby Studios founder tells Wallpaper* the story behind his new store design for Mallorcan shoe brand Camperlab, which centres on an interplay between ‘crushed concrete’ and gleaming industrial design
By Jack Moss Published
-
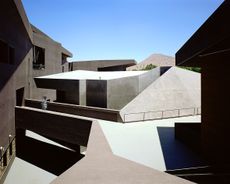 We explore Franklin Israel’s lesser-known, progressive, deconstructivist architecture
We explore Franklin Israel’s lesser-known, progressive, deconstructivist architectureFranklin Israel, a progressive Californian architect whose life was cut short in 1996 at the age of 50, is celebrated in a new book that examines his work and legacy
By Michael Webb Published
-
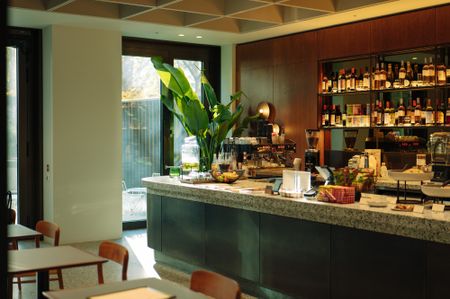 Are Derwent London's new lounges the future of workspace?
Are Derwent London's new lounges the future of workspace?Property developer Derwent London’s new lounges – created for tenants of its offices – work harder to promote community and connection for their users
By Emily Wright Published
-
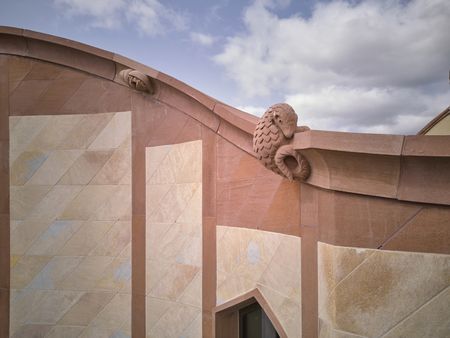 Showing off its gargoyles and curves, The Gradel Quadrangles opens in Oxford
Showing off its gargoyles and curves, The Gradel Quadrangles opens in OxfordThe Gradel Quadrangles, designed by David Kohn Architects, brings a touch of playfulness to Oxford through a modern interpretation of historical architecture
By Shawn Adams Published
-
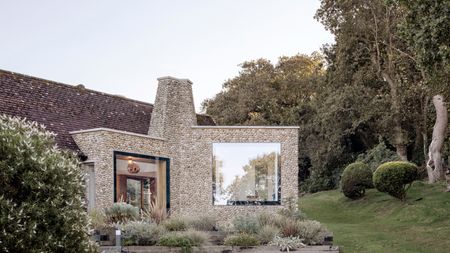 A Norfolk bungalow has been transformed through a deft sculptural remodelling
A Norfolk bungalow has been transformed through a deft sculptural remodellingNorth Sea East Wood is the radical overhaul of a Norfolk bungalow, designed to open up the property to sea and garden views
By Jonathan Bell Published
-
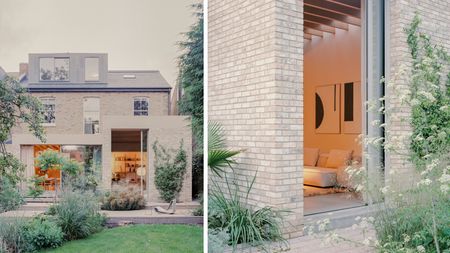 A new concrete extension opens up this Stoke Newington house to its garden
A new concrete extension opens up this Stoke Newington house to its gardenArchitects Bindloss Dawes' concrete extension has brought a considered material palette to this elegant Victorian family house
By Jonathan Bell Published
-
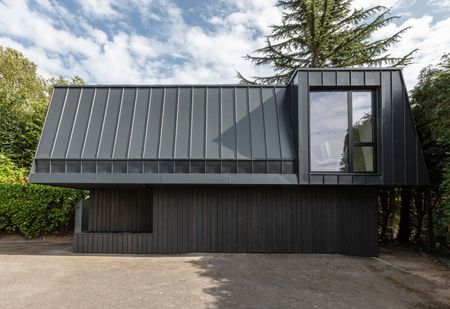 A former garage is transformed into a compact but multifunctional space
A former garage is transformed into a compact but multifunctional spaceA multifunctional, compact house by Francesco Pierazzi is created through a unique spatial arrangement in the heart of the Surrey countryside
By Jonathan Bell Published
-
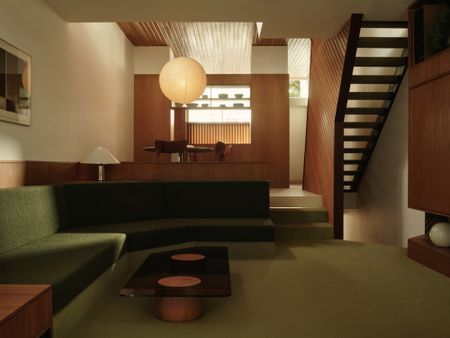 A 1960s North London townhouse deftly makes the transition to the 21st Century
A 1960s North London townhouse deftly makes the transition to the 21st CenturyThanks to a sensitive redesign by Studio Hagen Hall, this midcentury gem in Hampstead is now a sustainable powerhouse.
By Ellie Stathaki Published
-
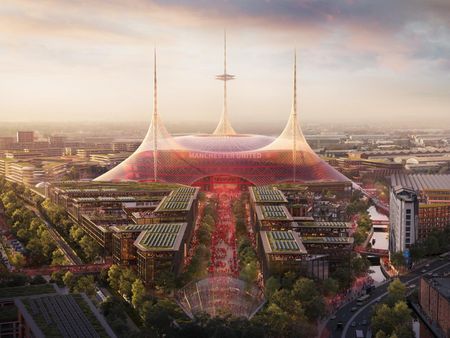 Manchester United and Foster + Partners to build a new stadium: ‘Arguably the largest public space in the world’
Manchester United and Foster + Partners to build a new stadium: ‘Arguably the largest public space in the world’The football club will spend £2 billion on the ambitious project, which co-owner Sir Jim Ratcliffe has described as the ‘world's greatest football stadium’
By Anna Solomon Published
-
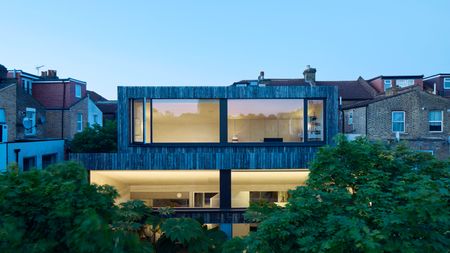 An architect’s own home offers a refined and leafy retreat from its East London surroundings
An architect’s own home offers a refined and leafy retreat from its East London surroundingsStudioshaw has completed a courtyard house in amongst a cluster of traditional terraced houses, harnessing the sun and plenty of greenery to bolster privacy and warmth
By Jonathan Bell Published