Architect Rob Kennon designs minimalist beach hut in Australia's Flinders
Melbourne-based Rob Kennon Architects is the brains behind this minimalist Australian home in Flinders, a wood-and-glass-wrapped structure sat on a triangular footprint, whose design hovers between humble beach hut and chic glazed pavilion
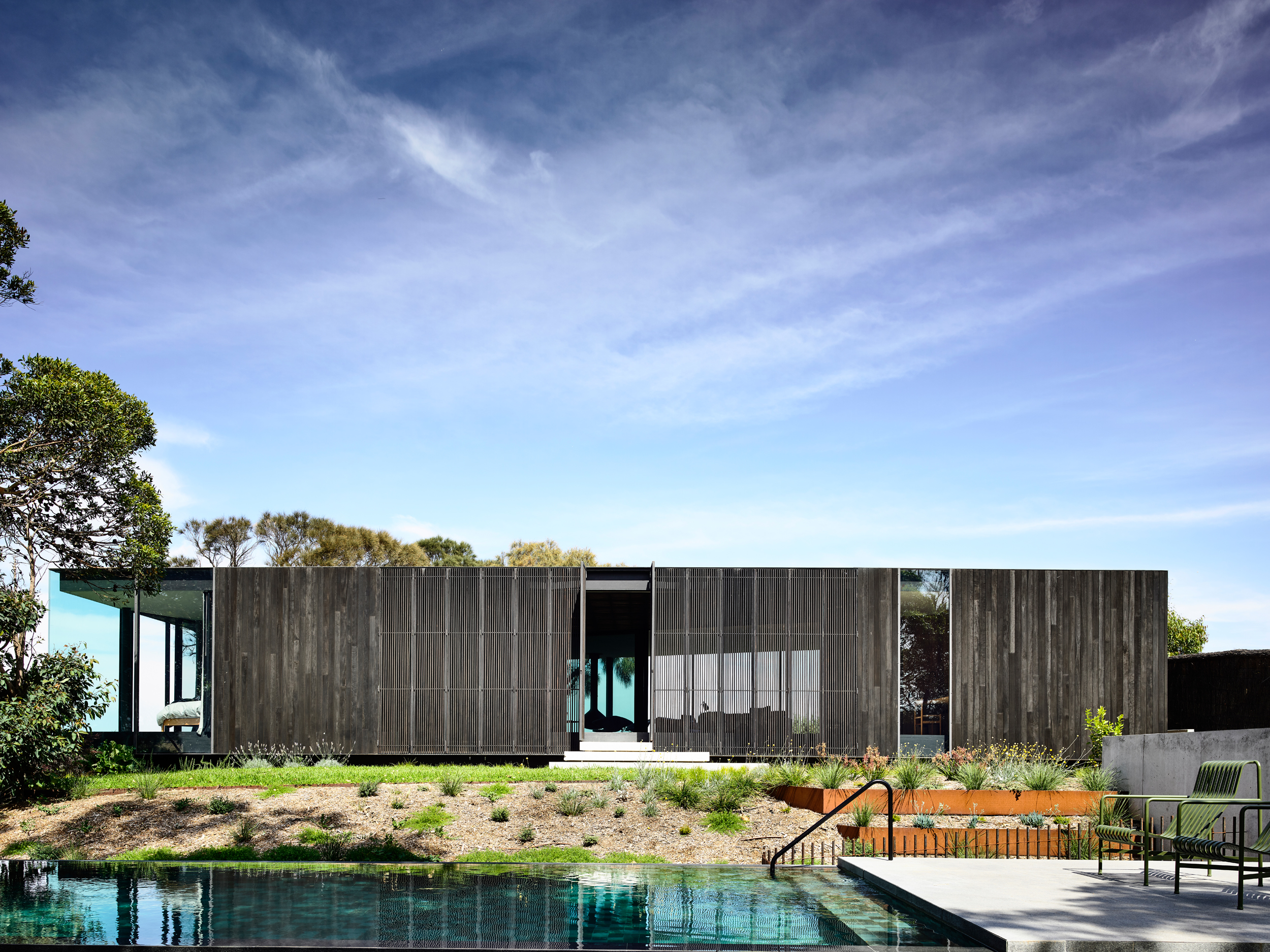
Located on top of an escarpment at Flinders, on Victoria’s Mornington Peninsula, sits this minimal beach house designed by architect Rob Kennon. Surrounded by a native garden, the glazed pavilion enjoys views over Western Port Bay, with glimpses of Phillip Island in the distance. Subdivided from a neighbouring home, the triangular-shaped design appears to ‘float’ about the landscape.
Designed for a couple with young children, as well as for their extended family, the glazed pavilion appears as single storey upon arrival. However, Kennon ‘buried three-quarters of the lower ground floor to firmly anchor the house to the site’.
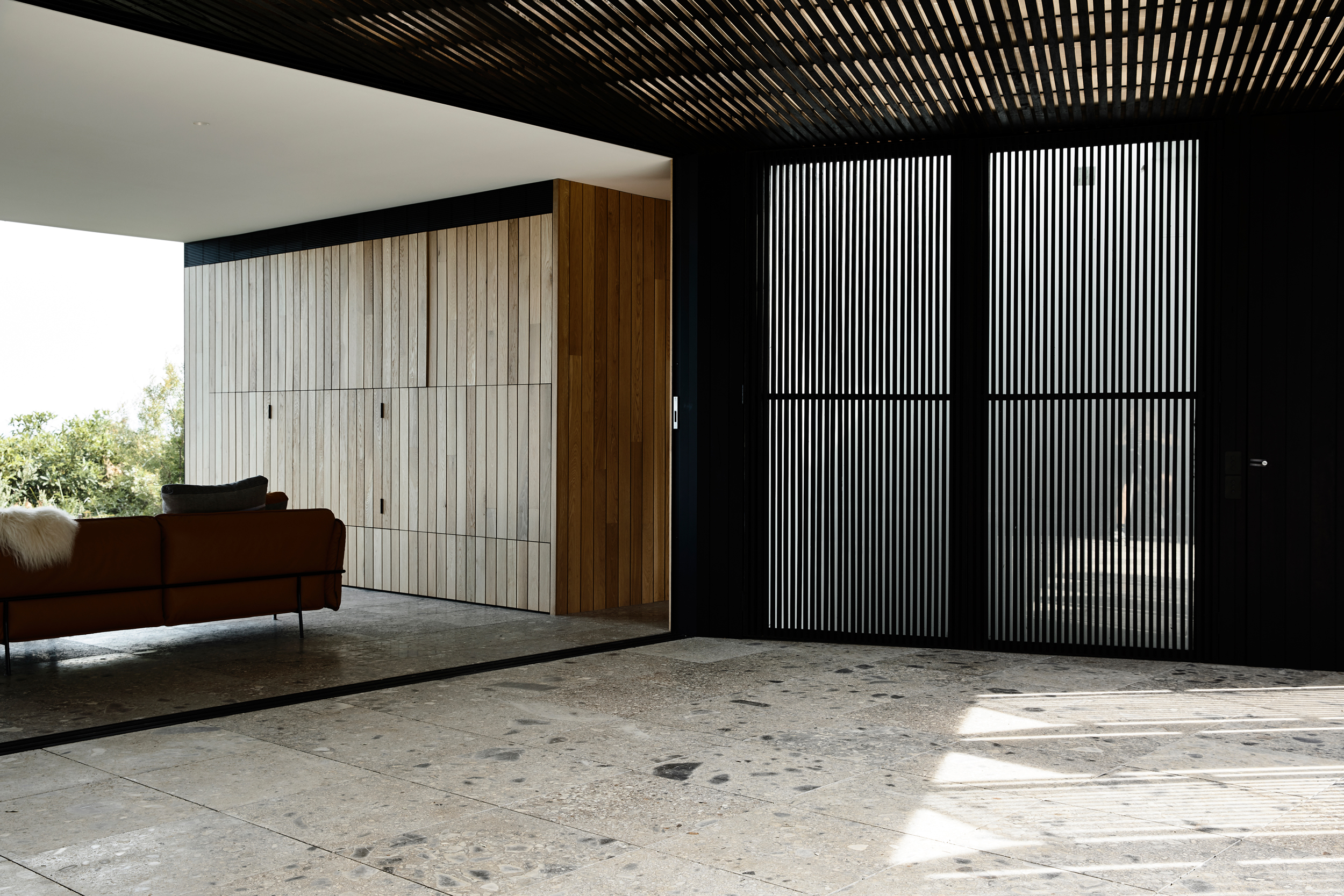
On the lower level is the children’s rumpus room, two bedrooms fitted with bunk beds (sleeping up to six children) and a shared bathroom, divided into a series of glass cubicles. ‘This way a number of children can use the bathroom at the same time,' says Kennon. And although the children’s level is ‘buried’, elongated slot windows along the perimeter allow for subdued natural light. ‘The sun can be fairly intense over the summer months so having this subterranean space also provides some relief,' says Kennon.
The front terrace doubling as an informal outdoor room has the typical feel of an Australian beach shack, but considerably more sophisticated. Framed by operable black-stained timber-battened doors, this irregular-shaped space is fully protected from the elements with a timber-battened roof, complete with a layer of translucent polycarbonate. ‘These doors can be fully retracted or closed. You still get the breeze either way,' says Kennon.
The stone tiled floor on the terrace extends to the entire first floor that includes the main bedroom together with the open plan kitchen and living areas. Timber features extensively, with American oak used for the kitchen and living room joinery for example. ‘I wanted to keep the material palette as simple and as limited as possible, being conscious of the setting,' says Kennon.
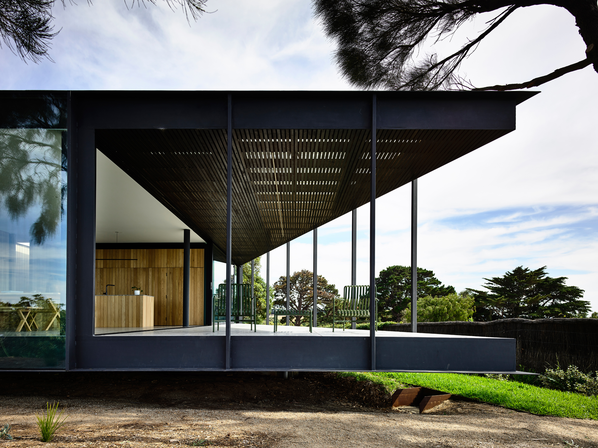
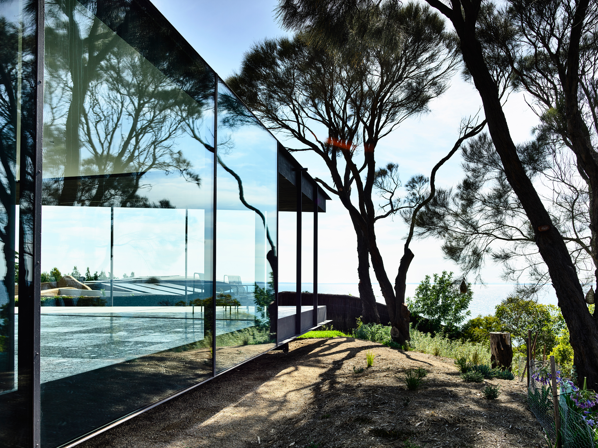
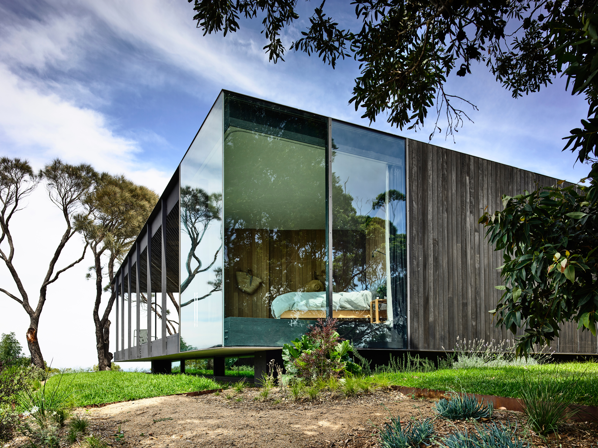
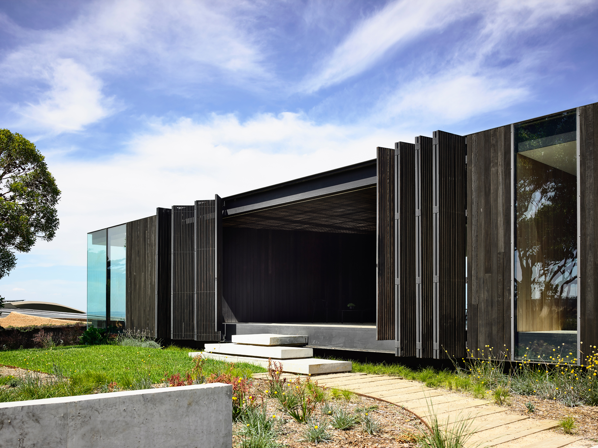
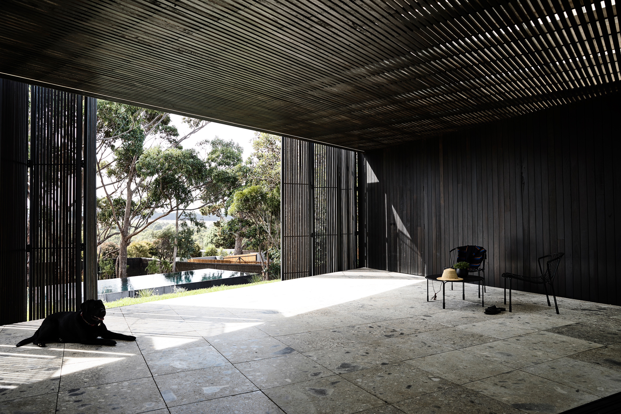
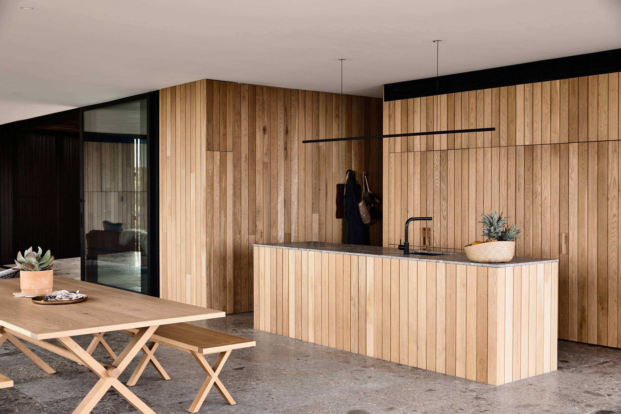
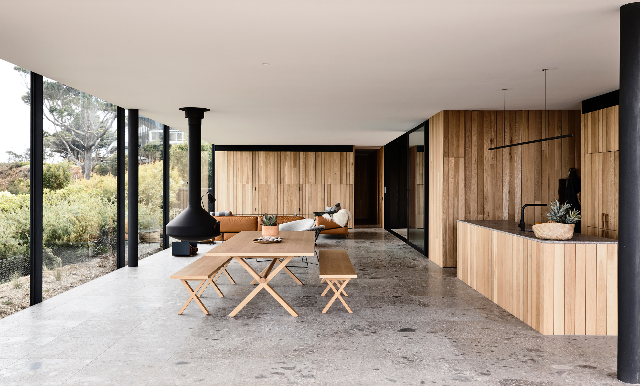
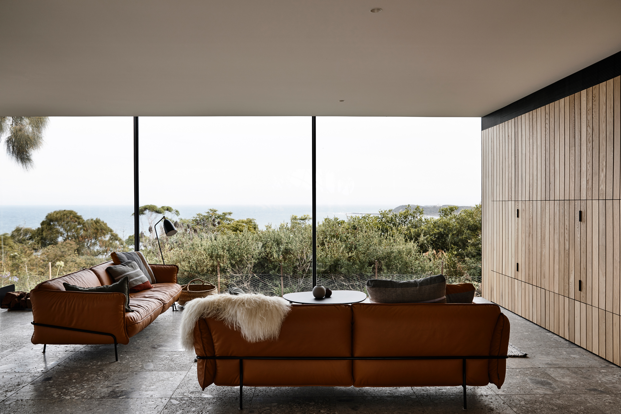
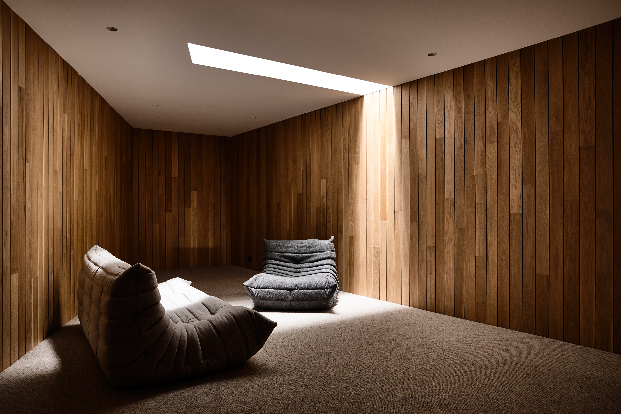
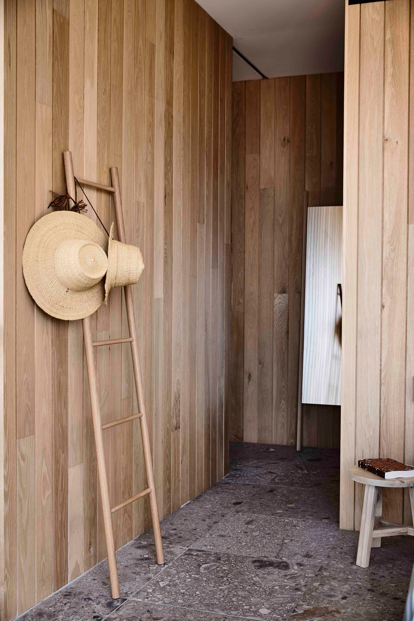
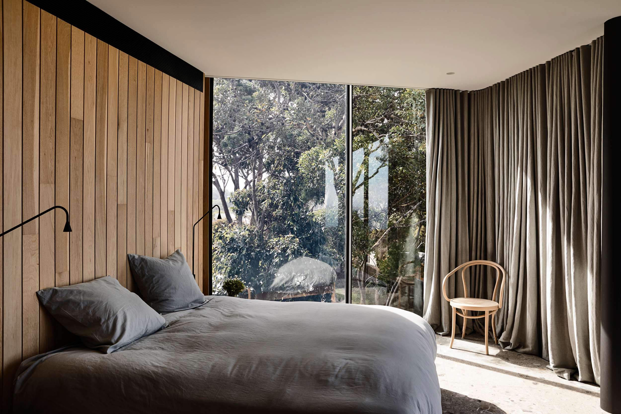
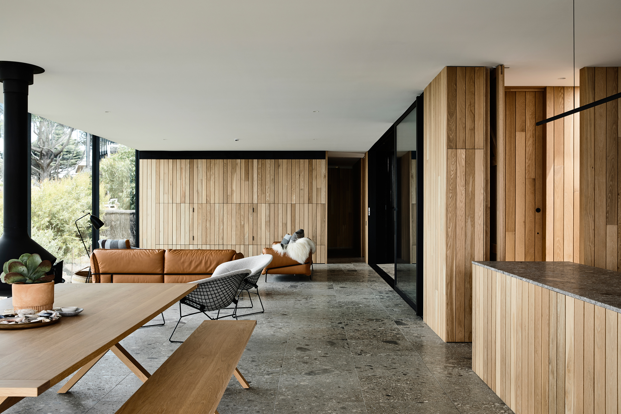
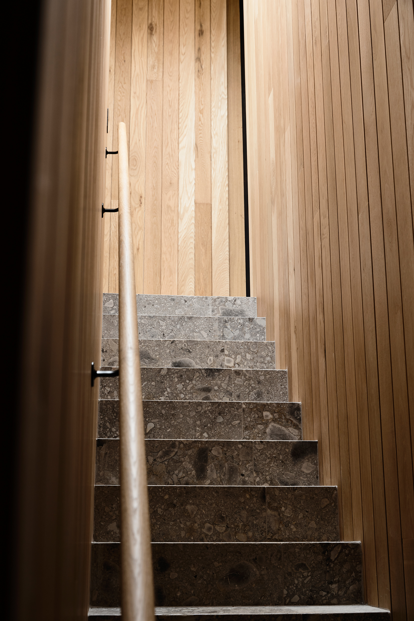
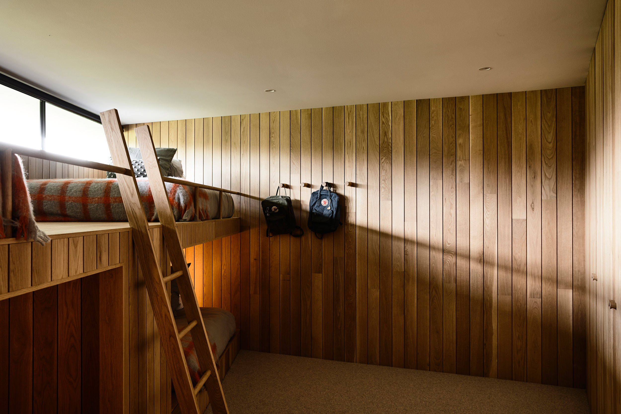
INFORMATION
Wallpaper* Newsletter
Receive our daily digest of inspiration, escapism and design stories from around the world direct to your inbox.
Stephen Crafti started writing on Architecture & Design in the early 1990s after purchasing a modernist 1950s house designed by Neil Montgomery. Fast forward several decades, Crafti is still as passionate and excited about seeing and writing on contemporary architecture and design, having published 50 books to date as well as writing for leading newspapers and magazines.
-
 All-In is the Paris-based label making full-force fashion for main character dressing
All-In is the Paris-based label making full-force fashion for main character dressingPart of our monthly Uprising series, Wallpaper* meets Benjamin Barron and Bror August Vestbø of All-In, the LVMH Prize-nominated label which bases its collections on a riotous cast of characters – real and imagined
By Orla Brennan
-
 Maserati joins forces with Giorgetti for a turbo-charged relationship
Maserati joins forces with Giorgetti for a turbo-charged relationshipAnnouncing their marriage during Milan Design Week, the brands unveiled a collection, a car and a long term commitment
By Hugo Macdonald
-
 Through an innovative new training program, Poltrona Frau aims to safeguard Italian craft
Through an innovative new training program, Poltrona Frau aims to safeguard Italian craftThe heritage furniture manufacturer is training a new generation of leather artisans
By Cristina Kiran Piotti
-
 Australian bathhouse ‘About Time’ bridges softness and brutalism
Australian bathhouse ‘About Time’ bridges softness and brutalism‘About Time’, an Australian bathhouse designed by Goss Studio, balances brutalist architecture and the softness of natural patina in a Japanese-inspired wellness hub
By Ellie Stathaki
-
 The humble glass block shines brightly again in this Melbourne apartment building
The humble glass block shines brightly again in this Melbourne apartment buildingThanks to its striking glass block panels, Splinter Society’s Newburgh Light House in Melbourne turns into a beacon of light at night
By Léa Teuscher
-
 A contemporary retreat hiding in plain sight in Sydney
A contemporary retreat hiding in plain sight in SydneyThis contemporary retreat is set behind an unassuming neo-Georgian façade in the heart of Sydney’s Woollahra Village; a serene home designed by Australian practice Tobias Partners
By Léa Teuscher
-
 Join our world tour of contemporary homes across five continents
Join our world tour of contemporary homes across five continentsWe take a world tour of contemporary homes, exploring case studies of how we live; we make five stops across five continents
By Ellie Stathaki
-
 Who wouldn't want to live in this 'treehouse' in Byron Bay?
Who wouldn't want to live in this 'treehouse' in Byron Bay?A 1980s ‘treehouse’, on the edge of a national park in Byron Bay, is powered by the sun, architectural provenance and a sense of community
By Carli Philips
-
 A modernist Melbourne house gets a contemporary makeover
A modernist Melbourne house gets a contemporary makeoverSilhouette House, a modernist Melbourne house, gets a contemporary makeover by architects Powell & Glenn
By Ellie Stathaki
-
 A suburban house is expanded into two striking interconnected dwellings
A suburban house is expanded into two striking interconnected dwellingsJustin Mallia’s suburban house, a residential puzzle box in Melbourne’s Clifton Hill, interlocks old and new to enhance light, space and efficiency
By Jonathan Bell
-
 Palm Beach Tree House overhauls a cottage in Sydney’s Northern Beaches into a treetop retreat
Palm Beach Tree House overhauls a cottage in Sydney’s Northern Beaches into a treetop retreatSet above the surf, Palm Beach Tree House by Richard Coles Architecture sits in a desirable Northern Beaches suburb, creating a refined home in verdant surroundings
By Jonathan Bell