The British Museum’s modern new extension by Rogers Stirk Harbour + Partners is unveiled
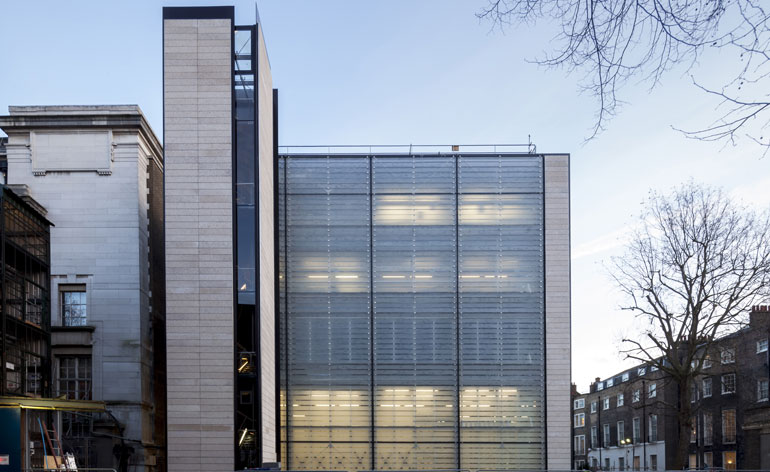
Designed by Rogers Stirk Harbour + Partners (RSHP) the newly completed British Museum's World Conservation and Exhibitions Centre is a key piece in the institution's significant extension scheme - which includes the Sainsbury Exhibitions Gallery, unveiled in March.
The new centre was commissioned in 2007, as a response to the museum's growing needs, both in terms of exhibition space and the protection and upkeep its collection. Now, the museum will have ample and suitably state-of-the-art spaces to store, conserve, study and display its pieces. 'For the first time ever, facilities are properly adapted to the needs of the museum,' says British Museum director Neil MacGregor. This project, which has been almost four years in the making, is not only aiming to highlight the renowned museum as a world leader of exhibitions, but also conservation and study of historical artefacts.
Located in the Bloomsbury complex's northwest corner, the building is set to greatly improve the museum's on site operations. 'Our main task was to solve issues that developed in the museum over the past few years,' explains RSHP's Graham Stirk. The site's preparation began in 2010 and the carefully executed construction work - sensitive to the existing buildings and the museum's irreplaceable collection nearby, and managed by Mace - is now reaching completion, with the final touches currently being added.
Its nine levels (about half of which are nestled underground) include naturally lit conservation rooms, laboratories, studios, offices and extensive modernised services and facilities to support all the various functions. Its truck lift for example, is one of the largest in Europe, while its environmentally controlled storage areas span approximately 5,100 sq m.
True to the practice's tradition, the building features exposed services and is created in a contemporary style, one however, that respects its historical neighbours. 'Yes, we were [intimidated by the context],' says Stirk. But the team worked towards maintaining the street's proportions, breaking down the addition's volume into smaller pavilions, clad in kiln-formed glass and Portland stone as a response to the area's existing material palette.
The British Museum's extension is a thoughtful addition to an iconic London neighbourhood, responding sympathetically to the rhythm and coloration of its surroundings; and developments are still ongoing. Future plans include a green roof across the pavilions, which will include bird nesting boxes and two beehives.
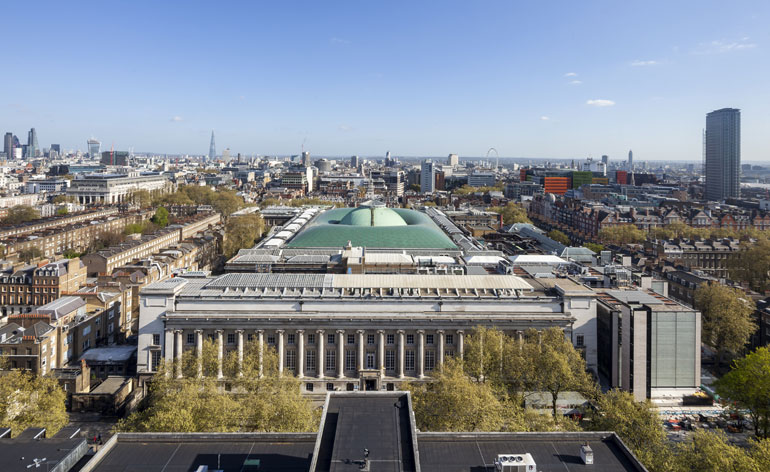
Located in the Bloomsbury complex's northwest corner (right), the new building is set to greatly improve the museum's on site operations
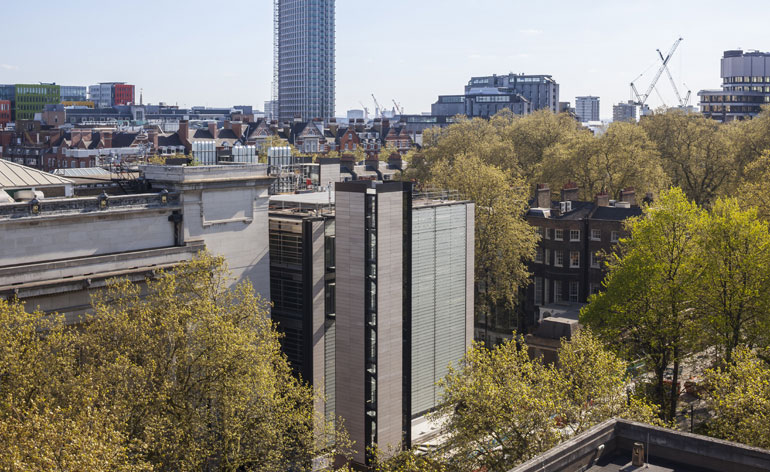
The site's preparation began in 2010 and the carefully executed construction work - sensitive to the existing buildings and the museum's irreplaceable collection nearby - is now reaching completion, with the final touches currently being added.
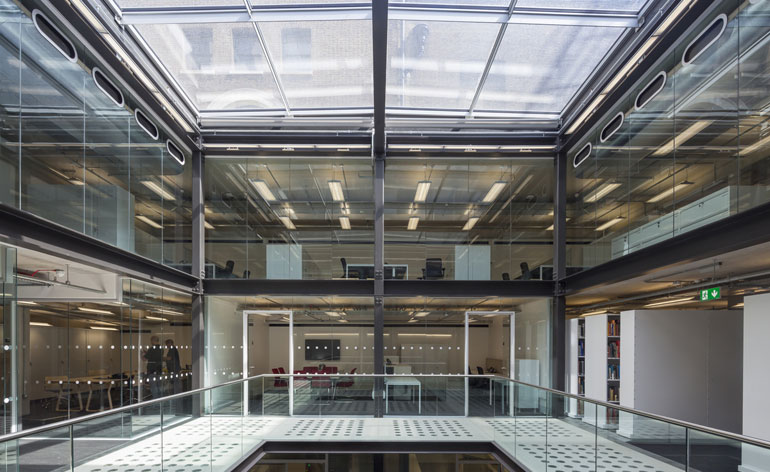
Its nine levels include naturally lit conservation rooms, laboratories and studios, offices and extensive modernised services and facilities to support all the various functions.
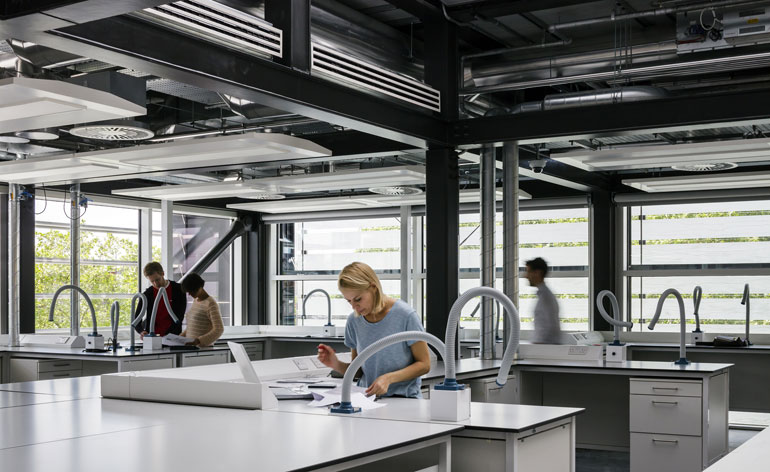
The museum will have ample and suitably state-of-the-art spaces to store, conserve, study and display its collection.
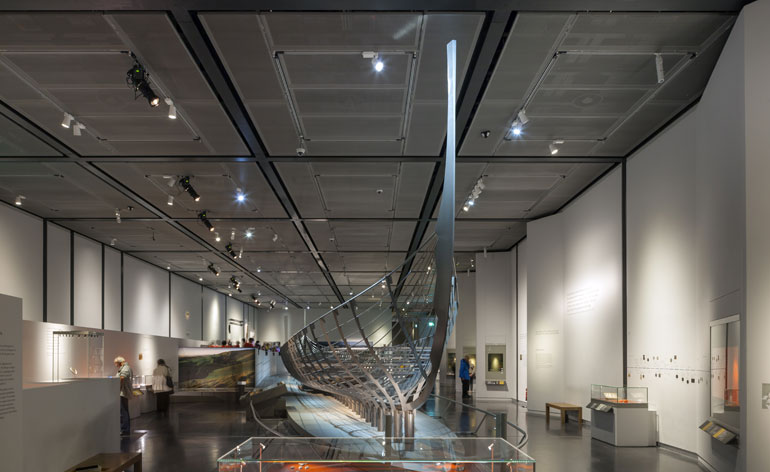
The extension scheme includes the Sainsbury Exhibitions Gallery, which was unveiled in March.
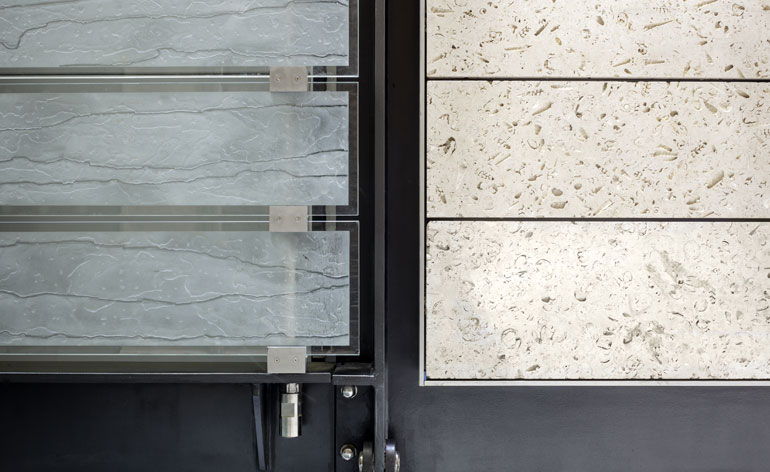
Clad in kiln-formed glass and Portland stone, the façade is a response to the area's existing material palette.
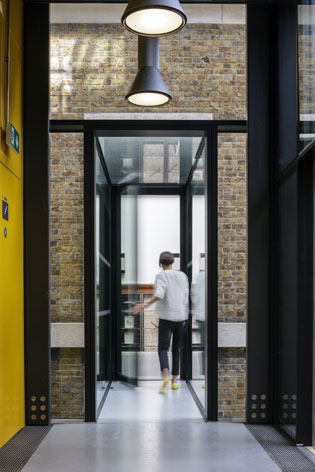
The spatial arrangement circles around two main elements; the primary, 'served' spaces and the secondary, 'servant' spaces.
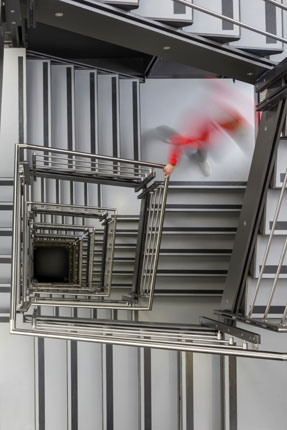
Several circulation hubs connect the building's different floors, linking office and studio spaces with the storage facilities underground.
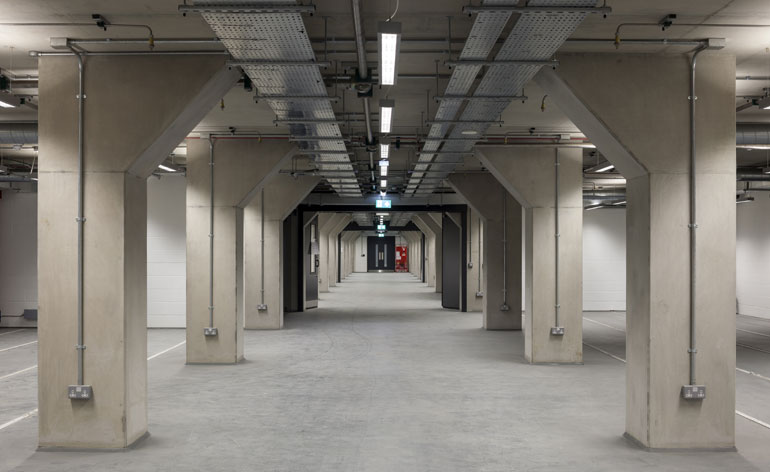
The project's environmentally controlled storage areas span approximately 5,100 sq m
ADDRESS
World Conservation and Exhibition Centre
Great Russell Street
London WC1B 3DG
Receive our daily digest of inspiration, escapism and design stories from around the world direct to your inbox.
Ellie Stathaki is the Architecture & Environment Director at Wallpaper*. She trained as an architect at the Aristotle University of Thessaloniki in Greece and studied architectural history at the Bartlett in London. Now an established journalist, she has been a member of the Wallpaper* team since 2006, visiting buildings across the globe and interviewing leading architects such as Tadao Ando and Rem Koolhaas. Ellie has also taken part in judging panels, moderated events, curated shows and contributed in books, such as The Contemporary House (Thames & Hudson, 2018), Glenn Sestig Architecture Diary (2020) and House London (2022).
-
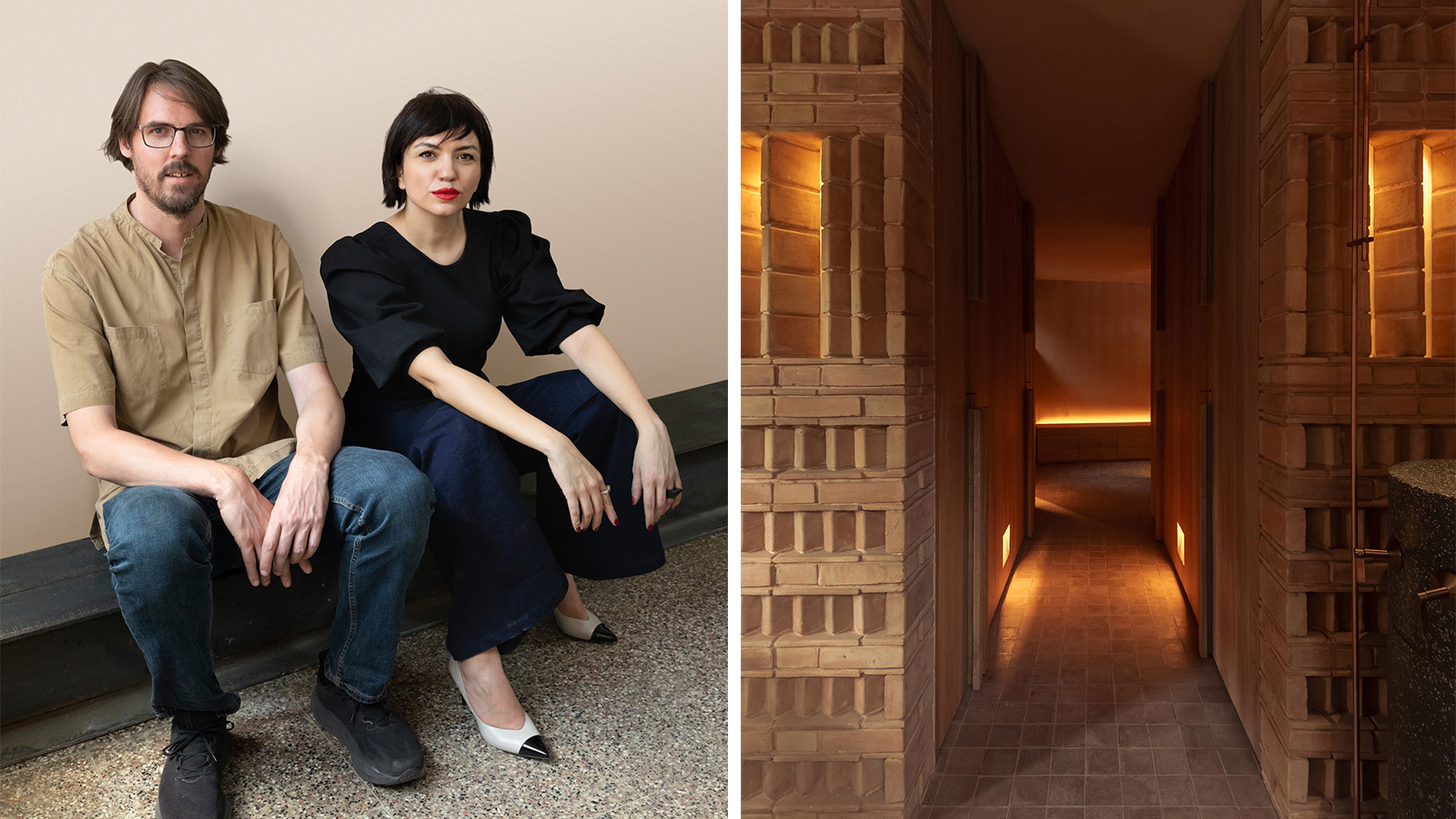 Discover Locus and its ‘eco-localism' - an alternative way of thinking about architecture
Discover Locus and its ‘eco-localism' - an alternative way of thinking about architectureLocus, an architecture firm in Mexico City, has a portfolio of projects which share an attitude rather than an obvious visual language
-
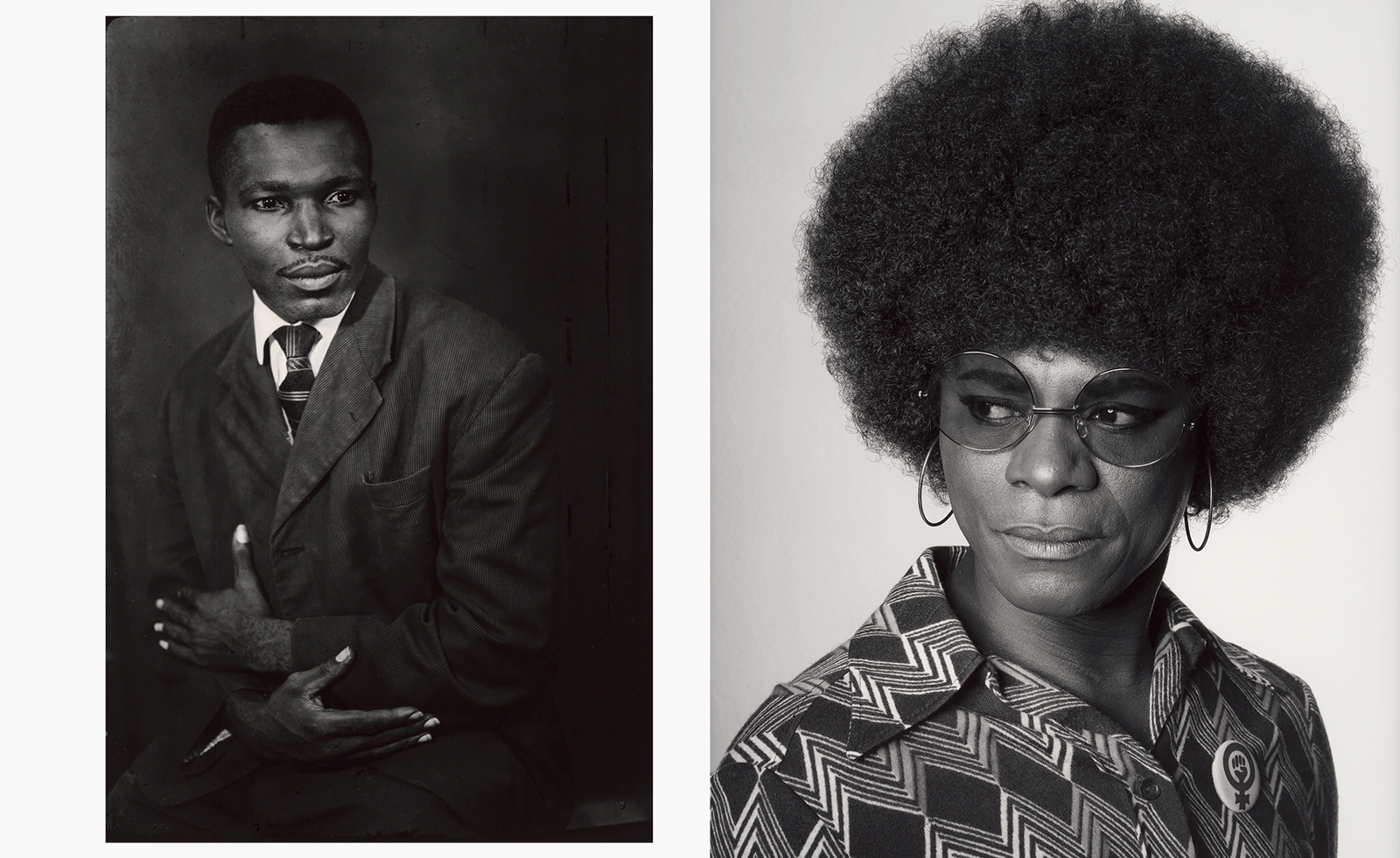 MoMA celebrates African portraiture in a far-reaching exhibition
MoMA celebrates African portraiture in a far-reaching exhibitionIn 'Ideas of Africa: Portraiture and Political Imagination' at MoMA, New York, studies African creativity in photography in front of and behind the camera
-
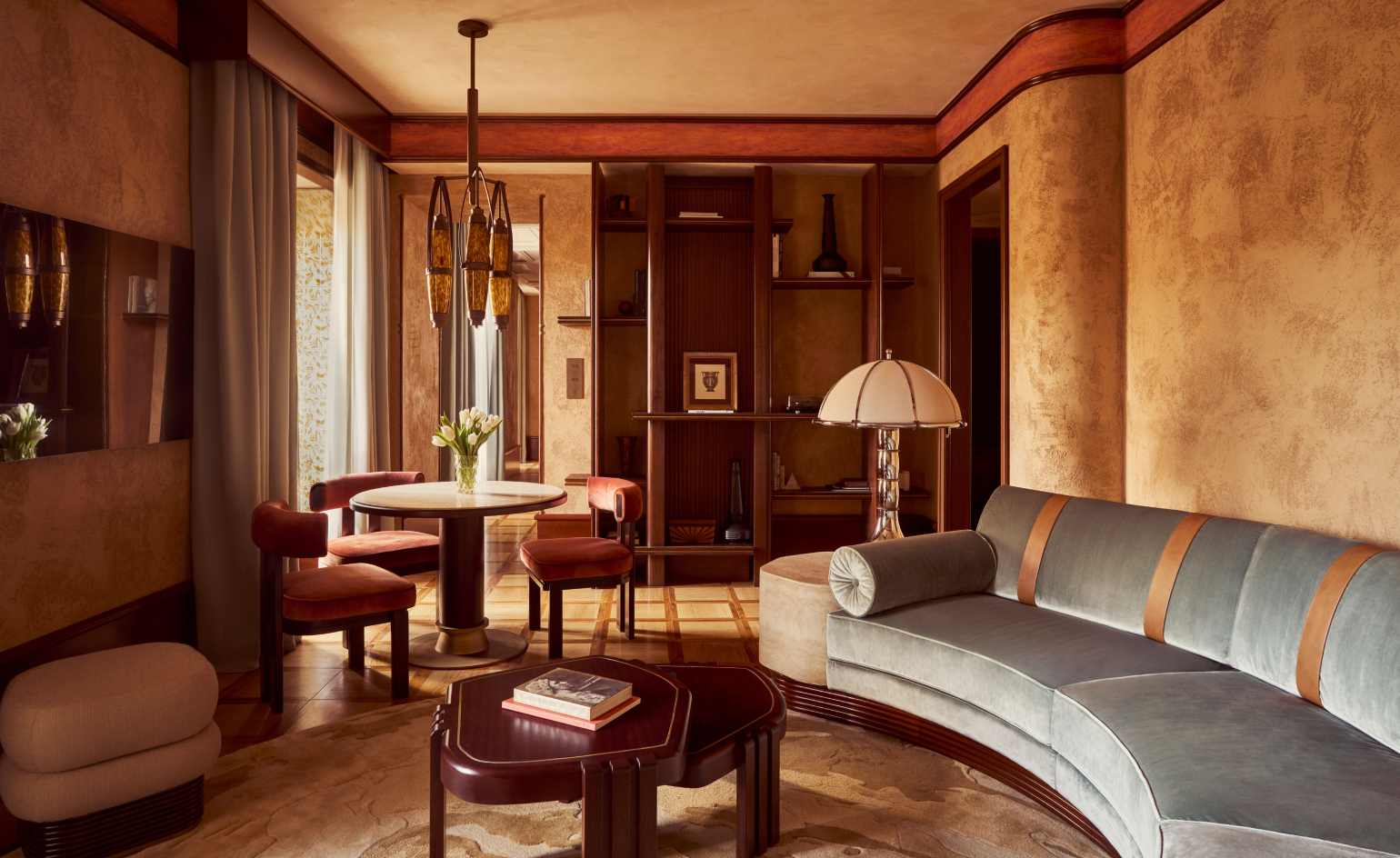 How designer Hugo Toro turned Orient Express’ first hotel into a sleeper hit
How designer Hugo Toro turned Orient Express’ first hotel into a sleeper hitThe Orient Express pulls into Rome, paying homage to the golden age of travel in its first hotel, just footsteps from the Pantheon
-
 Step inside this perfectly pitched stone cottage in the Scottish Highlands
Step inside this perfectly pitched stone cottage in the Scottish HighlandsA stone cottage transformed by award-winning Glasgow-based practice Loader Monteith reimagines an old dwelling near Inverness into a cosy contemporary home
-
 This curved brick home by Flawk blends quiet sophistication and playful details
This curved brick home by Flawk blends quiet sophistication and playful detailsDistilling developer Flawk’s belief that architecture can be joyful, precise and human, Runda brings a curving, sculptural form to a quiet corner of north London
-
 A compact Scottish home is a 'sunny place,' nestled into its thriving orchard setting
A compact Scottish home is a 'sunny place,' nestled into its thriving orchard settingGrianan (Gaelic for 'sunny place') is a single-storey Scottish home by Cameron Webster Architects set in rural Stirlingshire
-
 Porthmadog House mines the rich seam of Wales’ industrial past at the Dwyryd estuary
Porthmadog House mines the rich seam of Wales’ industrial past at the Dwyryd estuaryStröm Architects’ Porthmadog House, a slate and Corten steel seaside retreat in north Wales, reinterprets the area’s mining and ironworking heritage
-
 Arbour House is a north London home that lies low but punches high
Arbour House is a north London home that lies low but punches highArbour House by Andrei Saltykov is a low-lying Crouch End home with a striking roof structure that sets it apart
-
 A former agricultural building is transformed into a minimal rural home by Bindloss Dawes
A former agricultural building is transformed into a minimal rural home by Bindloss DawesZero-carbon design meets adaptive re-use in the Tractor Shed, a stripped-back house in a country village by Somerset architects Bindloss Dawes
-
 RIBA House of the Year 2025 is a ‘rare mixture of sensitivity and boldness’
RIBA House of the Year 2025 is a ‘rare mixture of sensitivity and boldness’Topping the list of seven shortlisted homes, Izat Arundell’s Hebridean self-build – named Caochan na Creige – is announced as the RIBA House of the Year 2025
-
 In addition to brutalist buildings, Alison Smithson designed some of the most creative Christmas cards we've seen
In addition to brutalist buildings, Alison Smithson designed some of the most creative Christmas cards we've seenThe architect’s collection of season’s greetings is on show at the Roca London Gallery, just in time for the holidays