The Broadway transforms west London site of Metropolitan Police Headquarters
The Broadway by Squire & Partners creates a new mixed-use urban scheme in west London, while transforming the site formerly housing the 1960s Metropolitan Police Headquarters
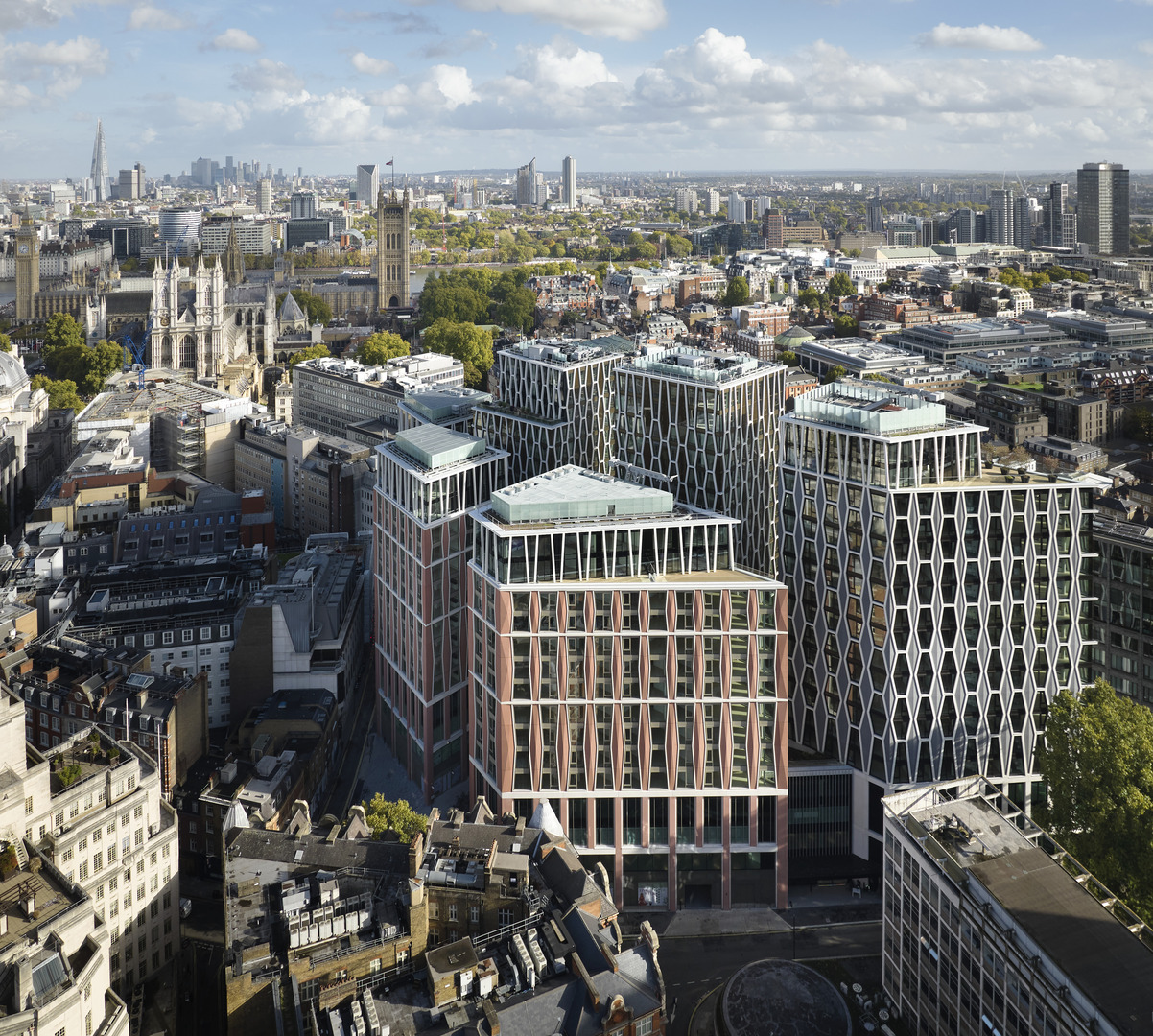
The Broadway, a new, mixed-use project in west London by architecture practice Squire & Partners, has transformed a corner of Westminster. The large-scale scheme reimagined the 1960s Metropolitan Police Headquarters that previously occupied the site, opening up the block to passers-by by carving out a complex of six volumes linked by podiums and a new public space – Orchard Place. The development, for real estate expert Northacre, replaces parts of the urban fabric that were not fit for retrofitting, while framing views of the nearby Grade I-listed 55 Broadway.
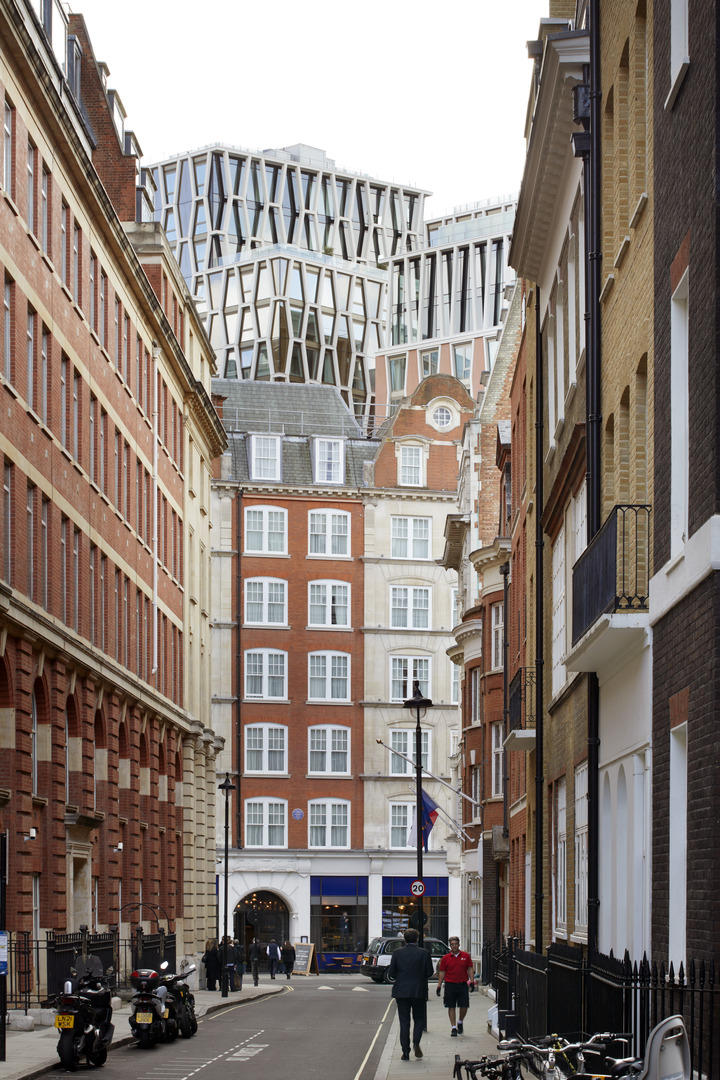
The Broadway by Squire & Partners
Indeed, the presence of 55 Broadway, designed in 1929 by Charles Holden, provided some of the inspiration for the new design's geometric looks. The older building's art deco style was mixed with contemporary references and Squire & Partners' own take on minimalist architecture, to create 'a family of three design languages used to pair buildings on the west and east of the site to create a connection between the podiums', explain the team.
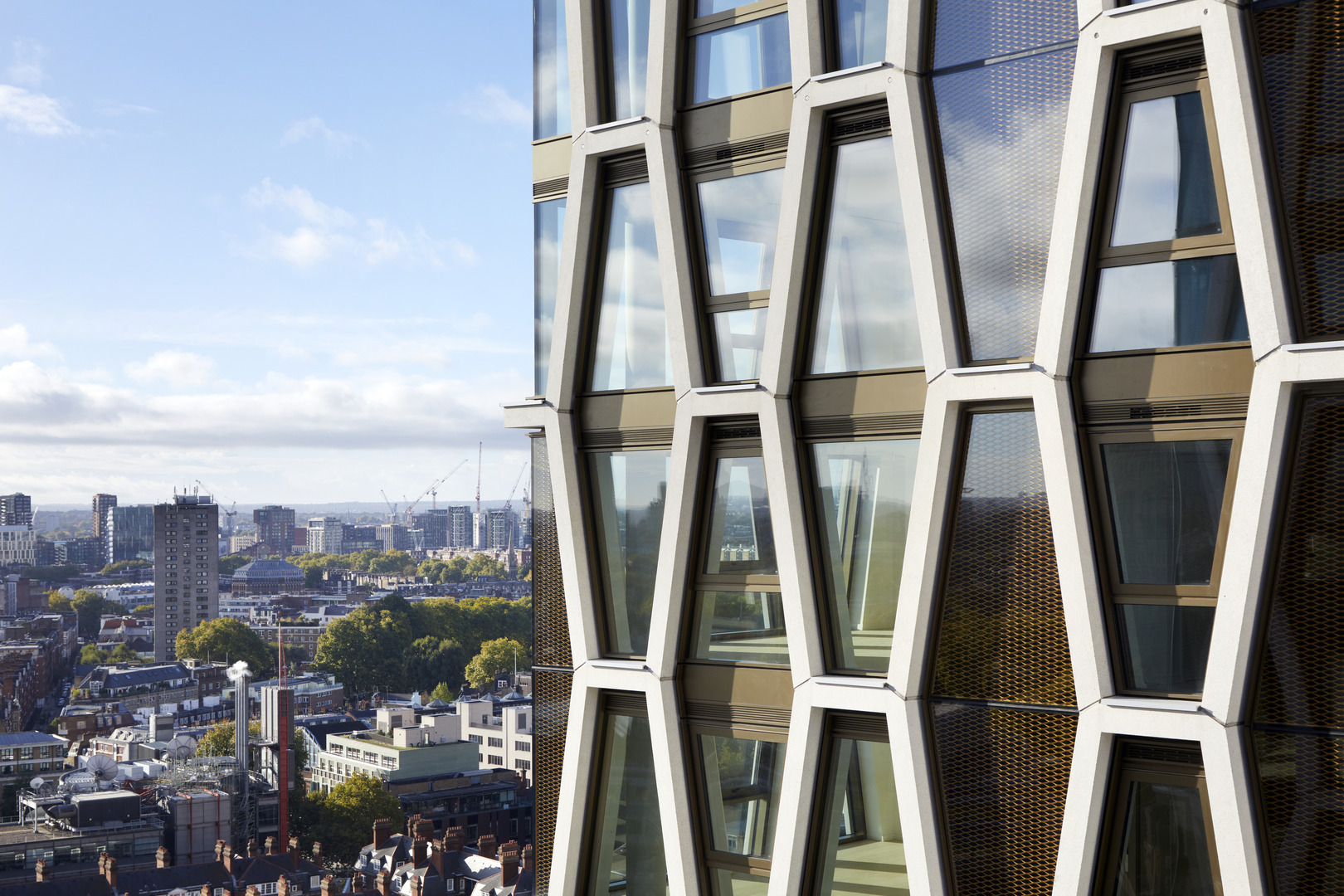
'The Broadway is a vibrant residential-led mixed-use scheme, which contributes to the delivery of Westminster City Council’s vision for the regeneration of Victoria. On the ground floor, retail units and entrances to the office accommodation are accessible via Orchard Place – a new pedestrian street connecting St James’ Park Station to Victoria Street. Above the podium, six residential towers are clad in a dynamic geometric pattern of pre-cast concrete, inspired by the nearby art deco Grade I-listed station,' says Michael Squire, senior partner at the firm.
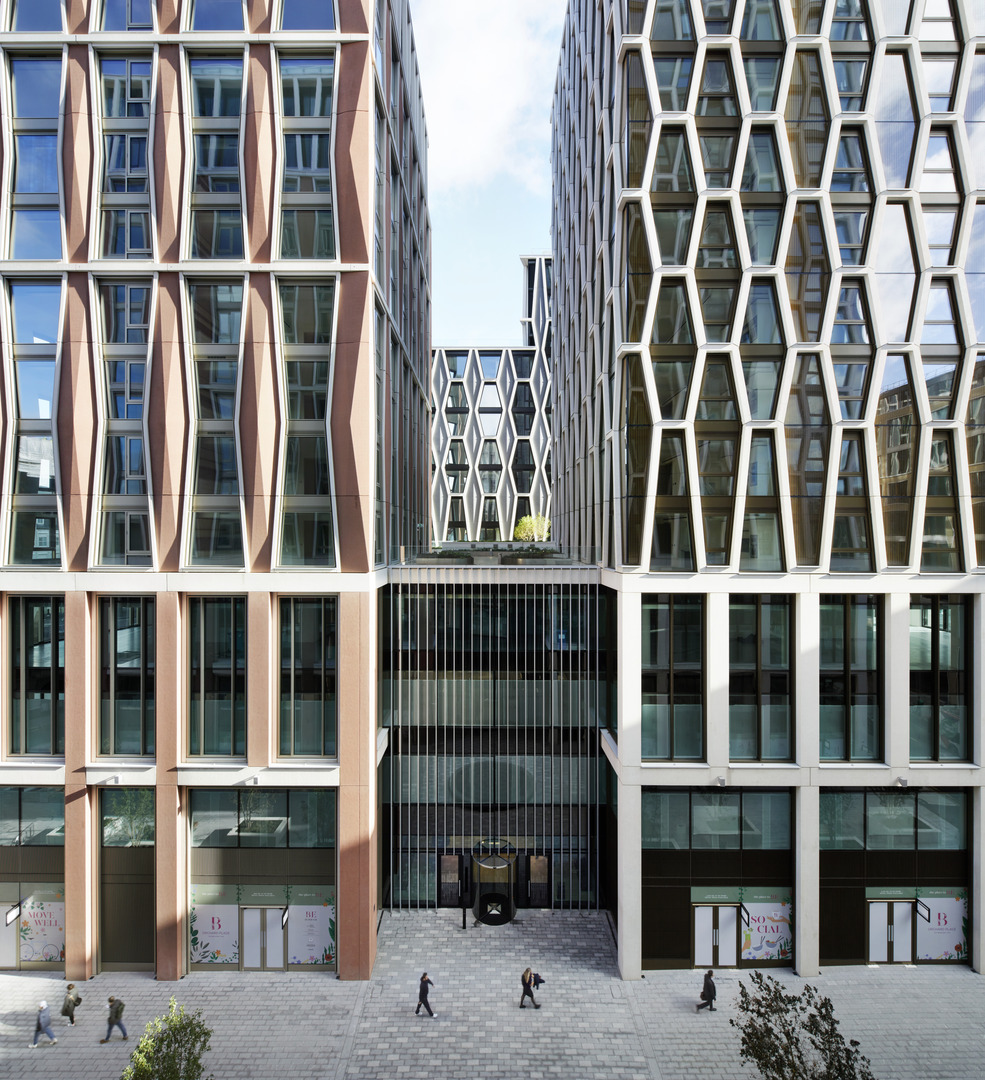
The complex contains some 268 apartments, three floors of offices, and a ground floor that blends retail and restaurant uses, next to the landscaped areas of Orchard Place. The residential element features apartment interiors by Squire & Partners, including bespoke designs in the kitchens and bathrooms. Meanwhile, amenities for residents range from a spa with swimming pool, sauna and steam rooms, to treatment rooms, a gym, changing facilities, a games room, cycle storage and parking. Interiors firm Nainoa is behind The Broadway's communal and wellness areas.
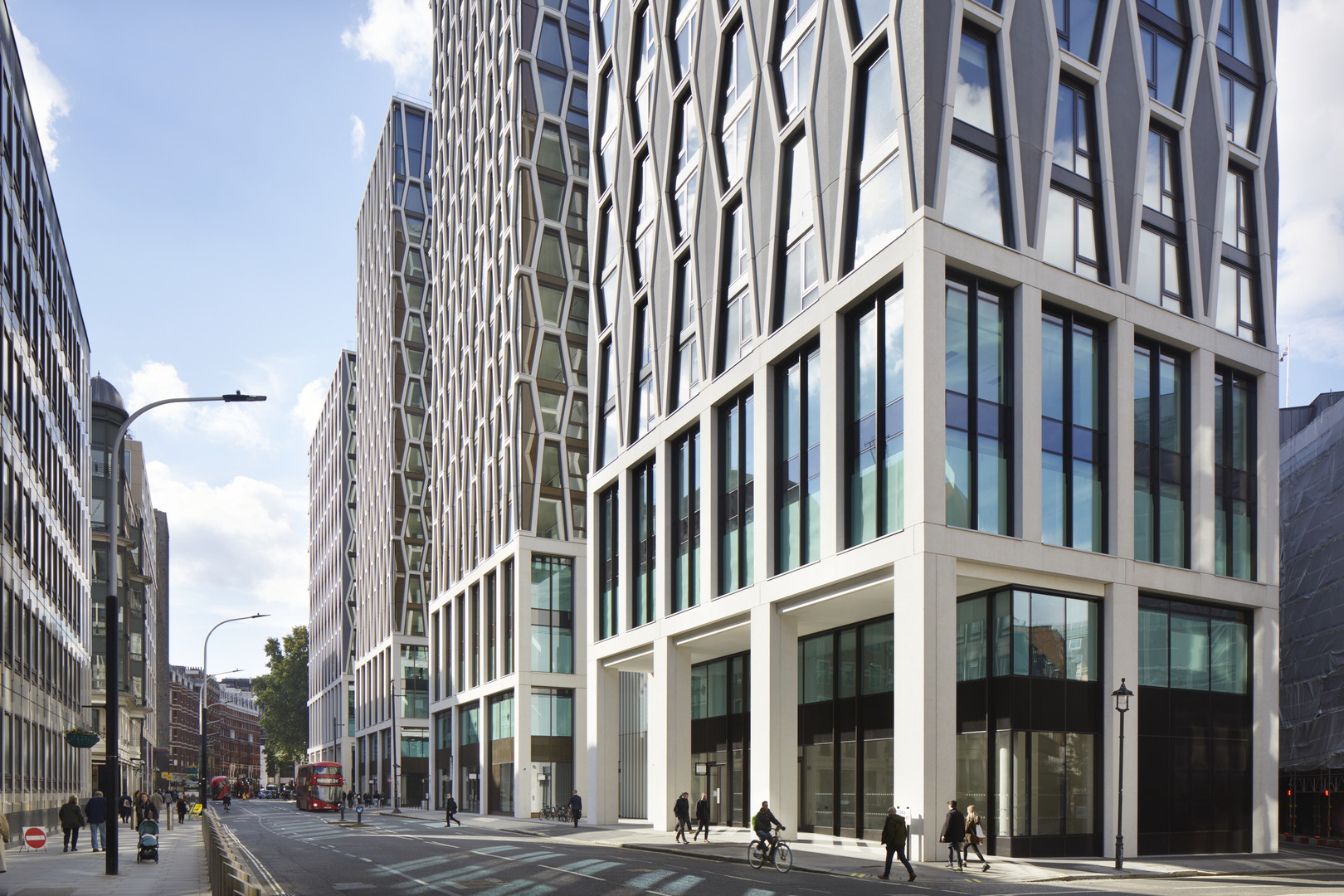
'In 2014, we acquired the former Metropolitan Police Headquarters site, one of the biggest land deals in the capital. We moved on to achieve Section 106 planning permission in fewer than six months, which is a testament to the Northacre team for driving such a successful and well-received proposal. Completing the project on time is a momentous milestone and rounds off an exemplary construction programme,' says Northacre's director Fawad Tariq Khan.
'I am excited about the future of this location as we now work to deliver Orchard Place, the future wellness capital of London. With this destination, we seek to bring together the community alongside myriad uses to ensure a vibrant and exciting location with people at its heart. In the coming months, we look forward to revealing our anchor tenants that will play a big role in creating a destination London has not seen before.'
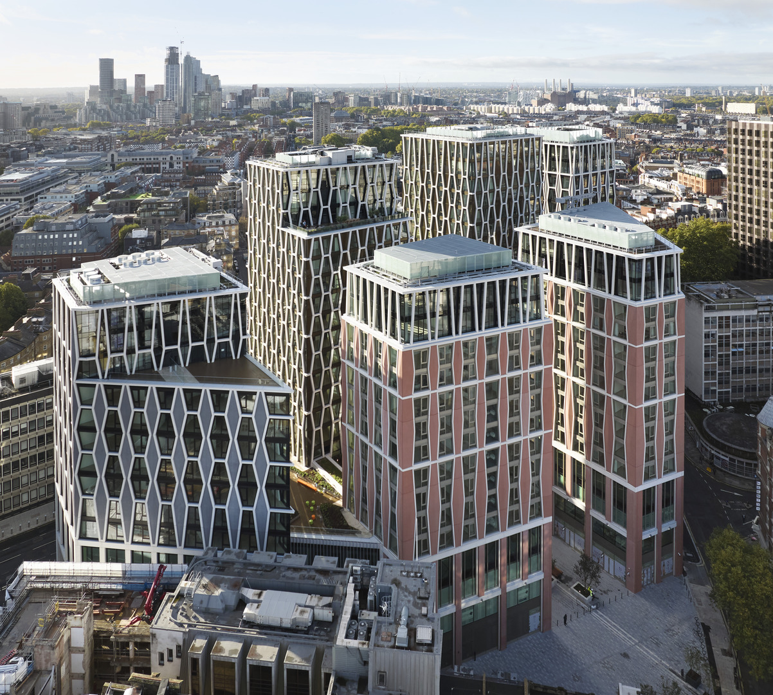
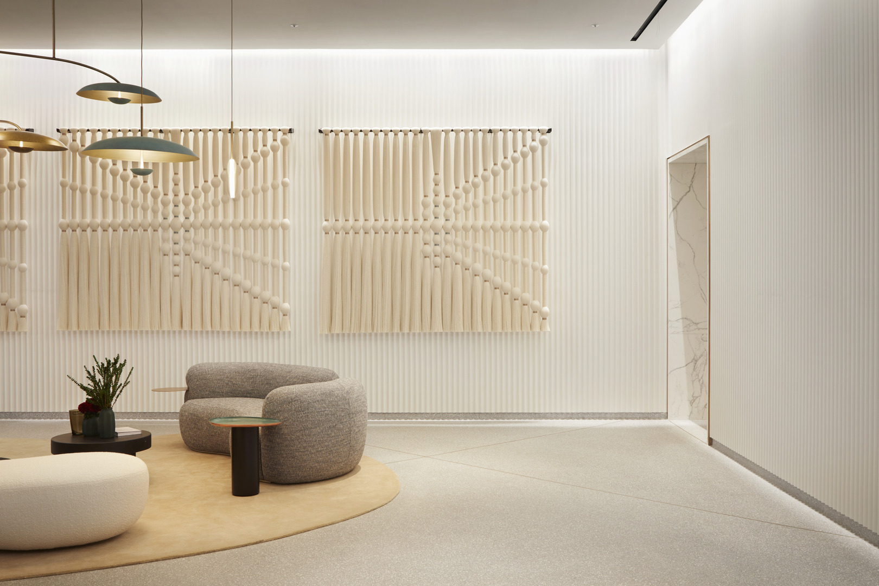
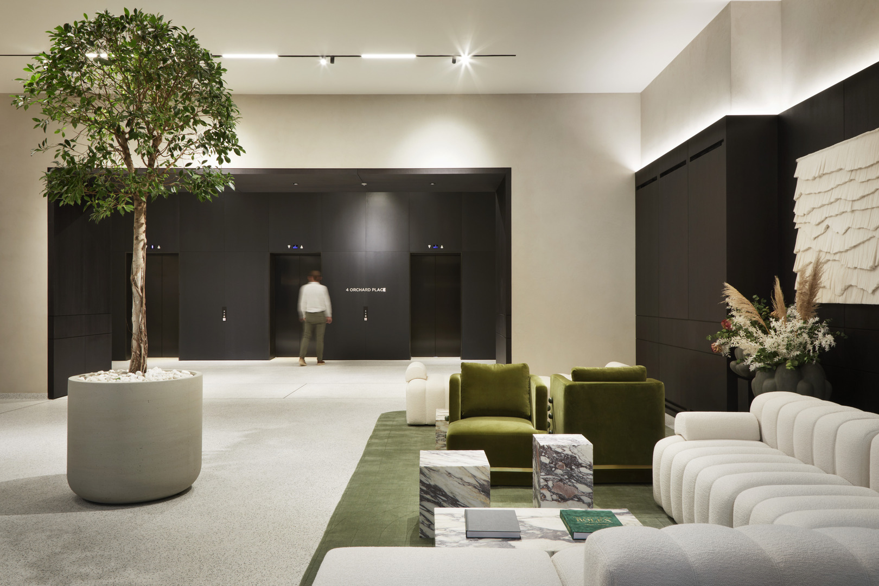
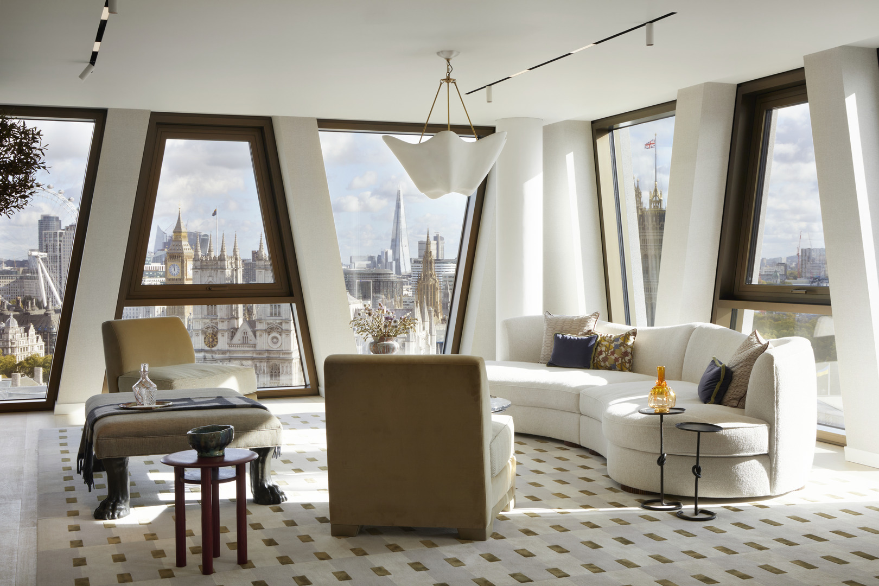
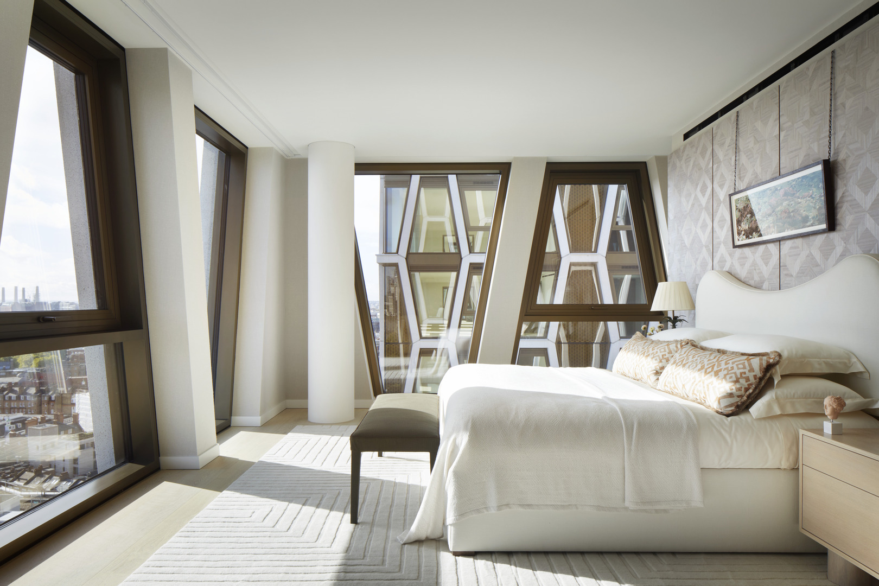
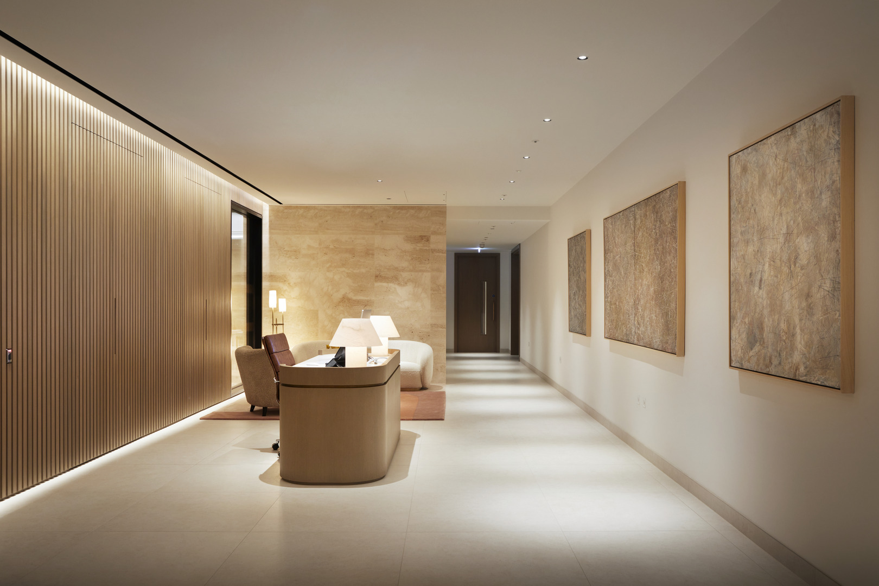
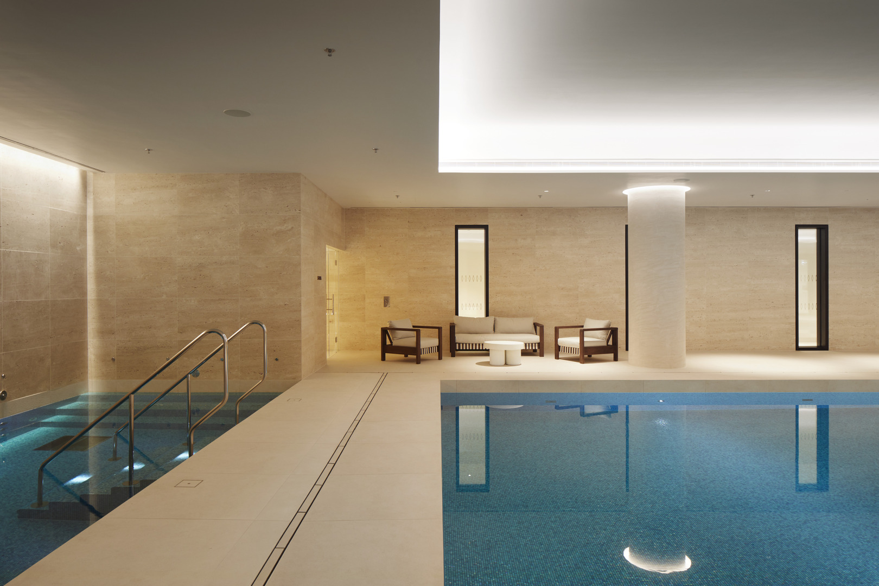
Wallpaper* Newsletter
Receive our daily digest of inspiration, escapism and design stories from around the world direct to your inbox.
Ellie Stathaki is the Architecture & Environment Director at Wallpaper*. She trained as an architect at the Aristotle University of Thessaloniki in Greece and studied architectural history at the Bartlett in London. Now an established journalist, she has been a member of the Wallpaper* team since 2006, visiting buildings across the globe and interviewing leading architects such as Tadao Ando and Rem Koolhaas. Ellie has also taken part in judging panels, moderated events, curated shows and contributed in books, such as The Contemporary House (Thames & Hudson, 2018), Glenn Sestig Architecture Diary (2020) and House London (2022).
-
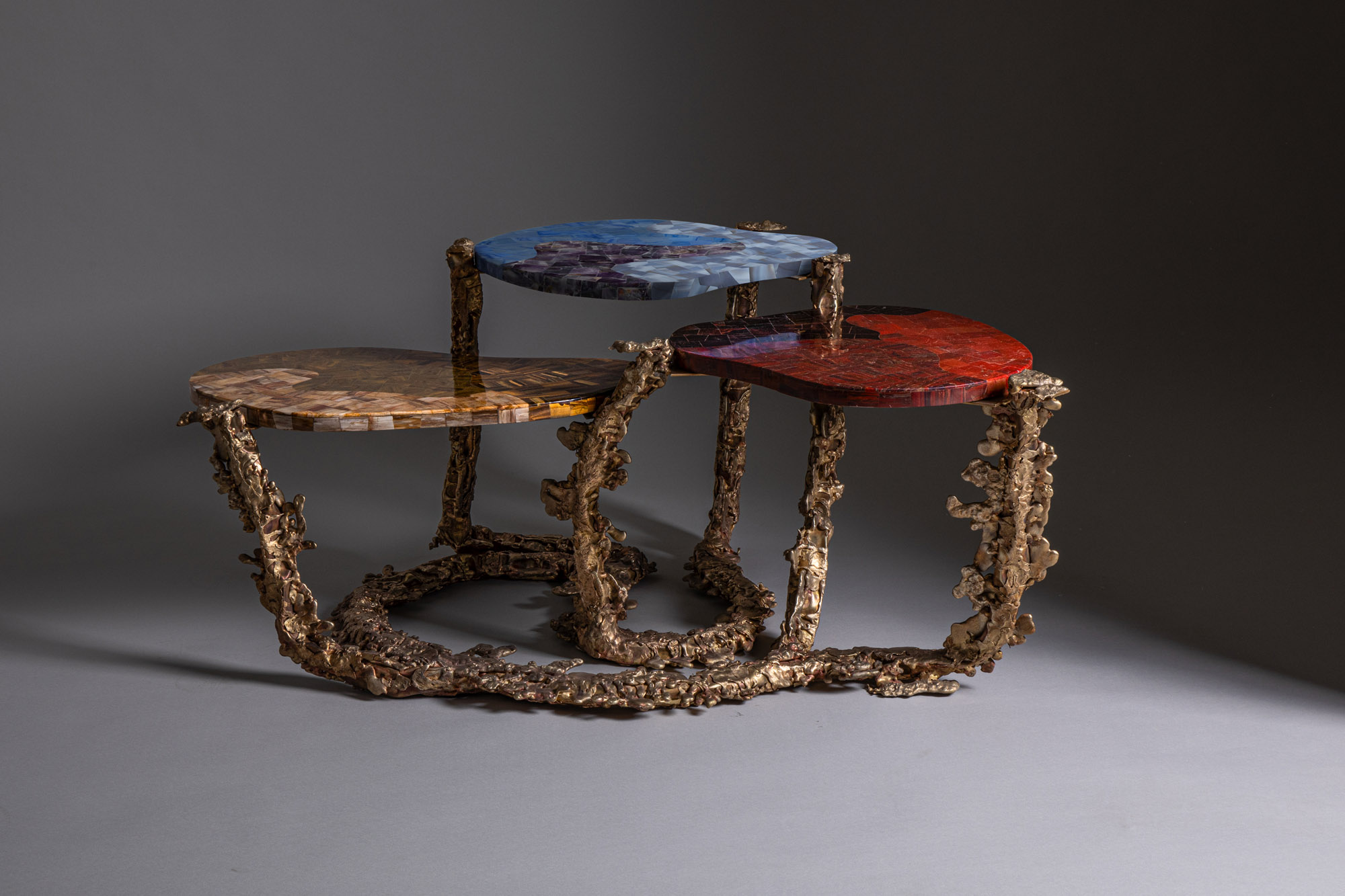 Inside the Shakti Design Residency, taking Indian craftsmanship to Alcova 2025
Inside the Shakti Design Residency, taking Indian craftsmanship to Alcova 2025The new initiative pairs emerging talents with some of India’s most prestigious ateliers, resulting in intricately crafted designs, as seen at Alcova 2025 in Milan
By Henrietta Thompson Published
-
 Tudor hones in on the details in 2025’s new watch releases
Tudor hones in on the details in 2025’s new watch releasesTudor rethinks classic watches with carefully considered detailing – shop this year’s new faces
By Thor Svaboe Published
-
 2025 Expo Osaka: Ireland is having a moment in Japan
2025 Expo Osaka: Ireland is having a moment in JapanAt 2025 Expo Osaka, a new sculpture for the Irish pavilion brings together two nations for a harmonious dialogue between place and time, material and form
By Danielle Demetriou Published
-
 An octogenarian’s north London home is bold with utilitarian authenticity
An octogenarian’s north London home is bold with utilitarian authenticityWoodbury residence is a north London home by Of Architecture, inspired by 20th-century design and rooted in functionality
By Tianna Williams Published
-
 What is DeafSpace and how can it enhance architecture for everyone?
What is DeafSpace and how can it enhance architecture for everyone?DeafSpace learnings can help create profoundly sense-centric architecture; why shouldn't groundbreaking designs also be inclusive?
By Teshome Douglas-Campbell Published
-
 The dream of the flat-pack home continues with this elegant modular cabin design from Koto
The dream of the flat-pack home continues with this elegant modular cabin design from KotoThe Niwa modular cabin series by UK-based Koto architects offers a range of elegant retreats, designed for easy installation and a variety of uses
By Jonathan Bell Published
-
 Are Derwent London's new lounges the future of workspace?
Are Derwent London's new lounges the future of workspace?Property developer Derwent London’s new lounges – created for tenants of its offices – work harder to promote community and connection for their users
By Emily Wright Published
-
 Showing off its gargoyles and curves, The Gradel Quadrangles opens in Oxford
Showing off its gargoyles and curves, The Gradel Quadrangles opens in OxfordThe Gradel Quadrangles, designed by David Kohn Architects, brings a touch of playfulness to Oxford through a modern interpretation of historical architecture
By Shawn Adams Published
-
 A Norfolk bungalow has been transformed through a deft sculptural remodelling
A Norfolk bungalow has been transformed through a deft sculptural remodellingNorth Sea East Wood is the radical overhaul of a Norfolk bungalow, designed to open up the property to sea and garden views
By Jonathan Bell Published
-
 A new concrete extension opens up this Stoke Newington house to its garden
A new concrete extension opens up this Stoke Newington house to its gardenArchitects Bindloss Dawes' concrete extension has brought a considered material palette to this elegant Victorian family house
By Jonathan Bell Published
-
 A former garage is transformed into a compact but multifunctional space
A former garage is transformed into a compact but multifunctional spaceA multifunctional, compact house by Francesco Pierazzi is created through a unique spatial arrangement in the heart of the Surrey countryside
By Jonathan Bell Published