The Bryanston’s colourful apartment is a curated interior haven
The Bryanston’s latest apartment interior concept is an immaculately curated space by David Collins Studio with Nick Vinson of Vinson&Co for developers Almacantar
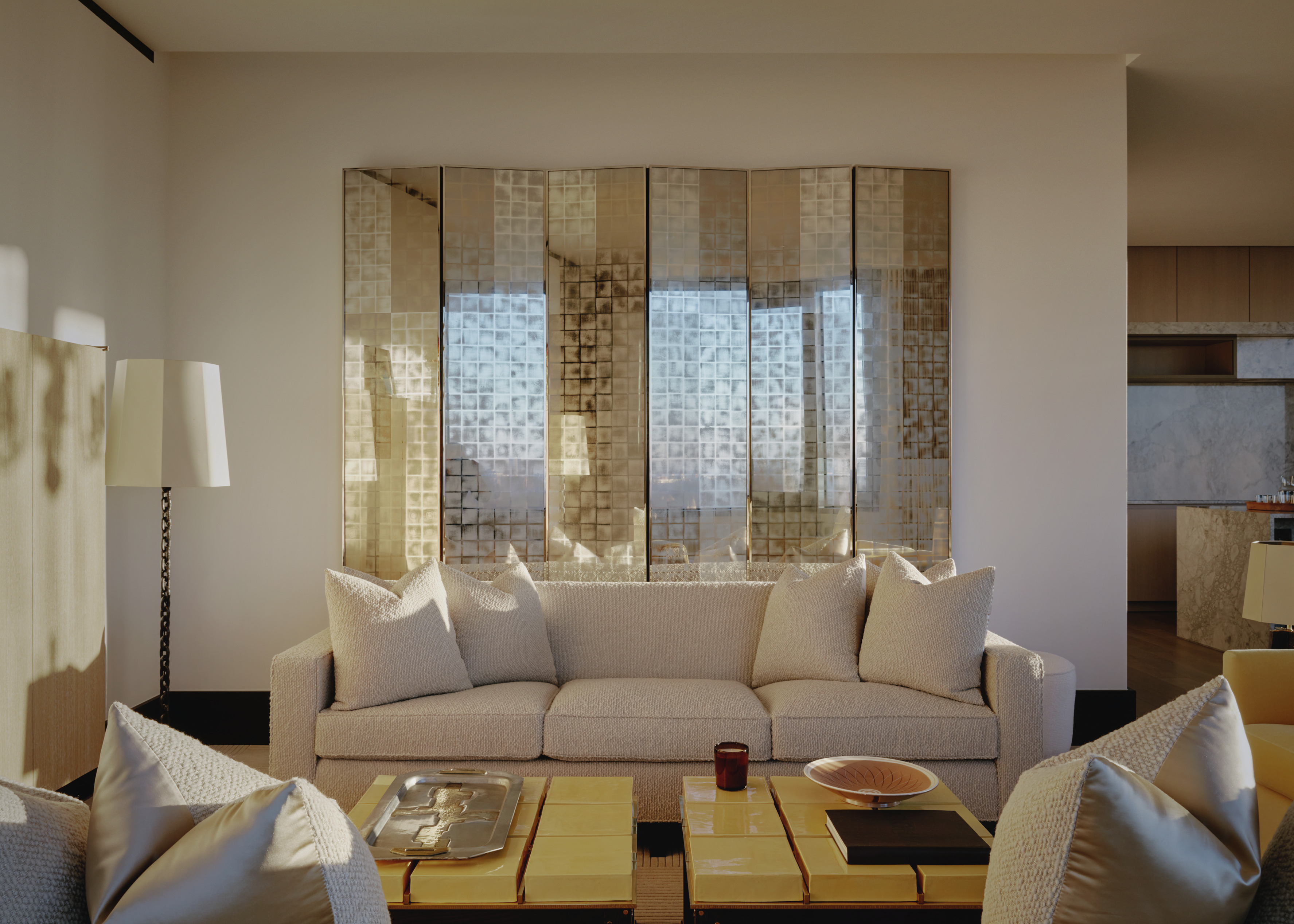
Kensington Leverne - Photography
The Bryanston apartments make the most of a bustling, upmarket, central London neighbourhood, Hyde Park’s greenery at their doorstep and architecture by the world-renowned studio of Rafael Viñoly; and now, the luxury London residential development by Almacantar also has a brand new interiors offering in the shape of a show apartment, masterfully created by David Collins Studio (DCS) with guest curation from Nick Vinson of Vinson&Co, a Wallpaper* contributing editor. Bringing together a selection of contemporary British artists and makers, as well as taking advantage of the property’s generous proportions, light and views, the new apartment interior design is uplifting, original and elegant.
’Apartment 11.02 has a genuine sense of place, it's on the edge of Hyde Park, straddling Mayfair and Marylebone, so we literally bought the park inside with some of the commissions, such as the table from a felled London plane tree, and decorative elements taken directly from the park; we also incorporated emblematic furniture pieces from iconic DCS projects from the neighbourhood, like a chandelier from The Wolseley and a trolley from The Connaught, and worked with local businesses including Connolly, Perfumer H and David Mellor,’ says Vinson.
The Bryanston apartment interiors
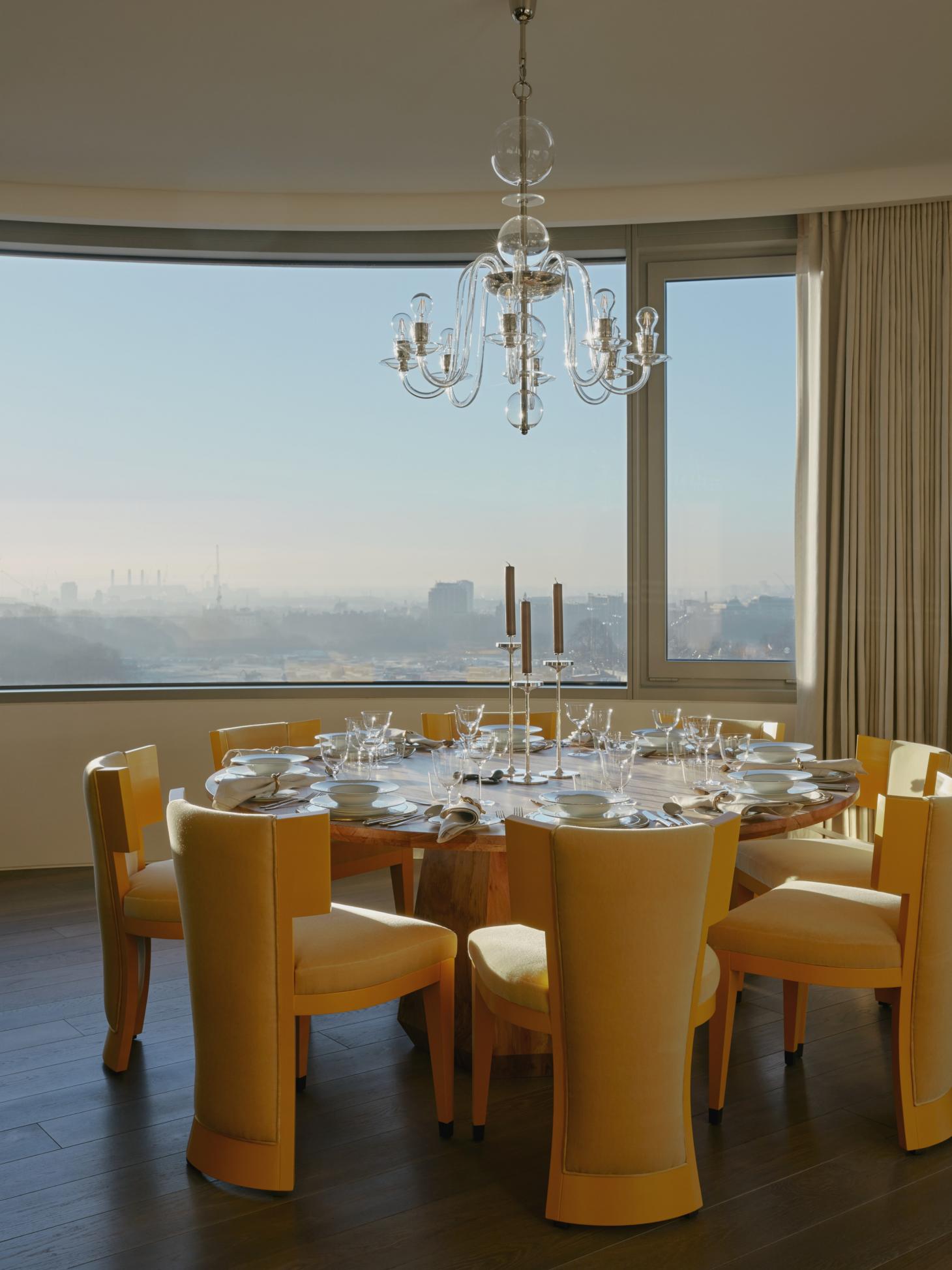
The dining table, made of a felled London plane tree, is by Sebastian Cox
The result is both eye-catching and playfully light-hearted, featuring high-end furniture designs, bespoke art (including a powerful three-dimensional relief by London-based sculptor Lucy Smith, which adorns the entrance and corridors, inspired by Wedgwood’s Jasperware) and lots of colour – every room has its own theme, from the blue bedroom to the refreshingly bright yellow dining area. Tactile fabrics are juxtaposed with reflective surfaces that allow the sunlight to bounce and illuminate the space richly throughout the course of the day. Adding to this interior’s feast for the senses, each room has its own scent, created by Perfumer H.
Vinson, who has worked with DCS in the past and is intimately familiar with the studio’s body of work, proposes that true character in an interior space can be a mix of iconic, classic pieces and bespoke elements: ‘I curated the “DCS 30” anniversary exhibition for David Collins Studio in 2015, so I can boast an encyclopaedic knowledge of the studio’s projects and products. Their furniture pieces were selected from over three decades and custom-made in new finishes, building the foundation of the project, and then mixed with vintage finds and many bespoke commissions from a roster of London-based designer-makers, talents who responded brilliantly to our brief. I always like to mix things up to avoid a “total look” from any single source.’
What makes this apartment design at The Bryanston stand out among its peers? ‘I hope that is due to the maniacal attention to detail and the considered curation of everything, which is entirely custom-made down to bedding, scent and stationery,’ says Vinson.
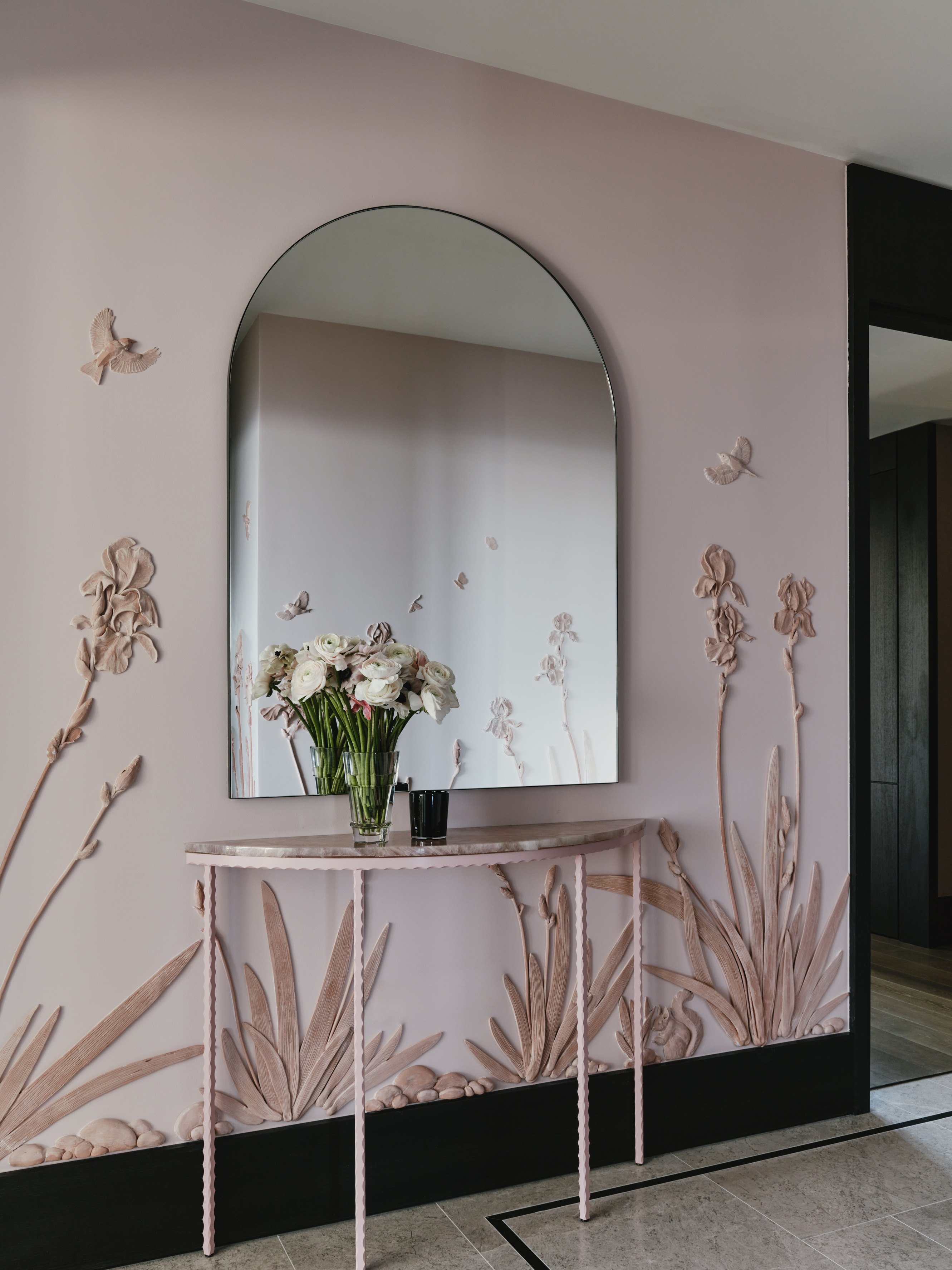
Entrance hall, with plaster relief by London-based sculptor Lucy Smith
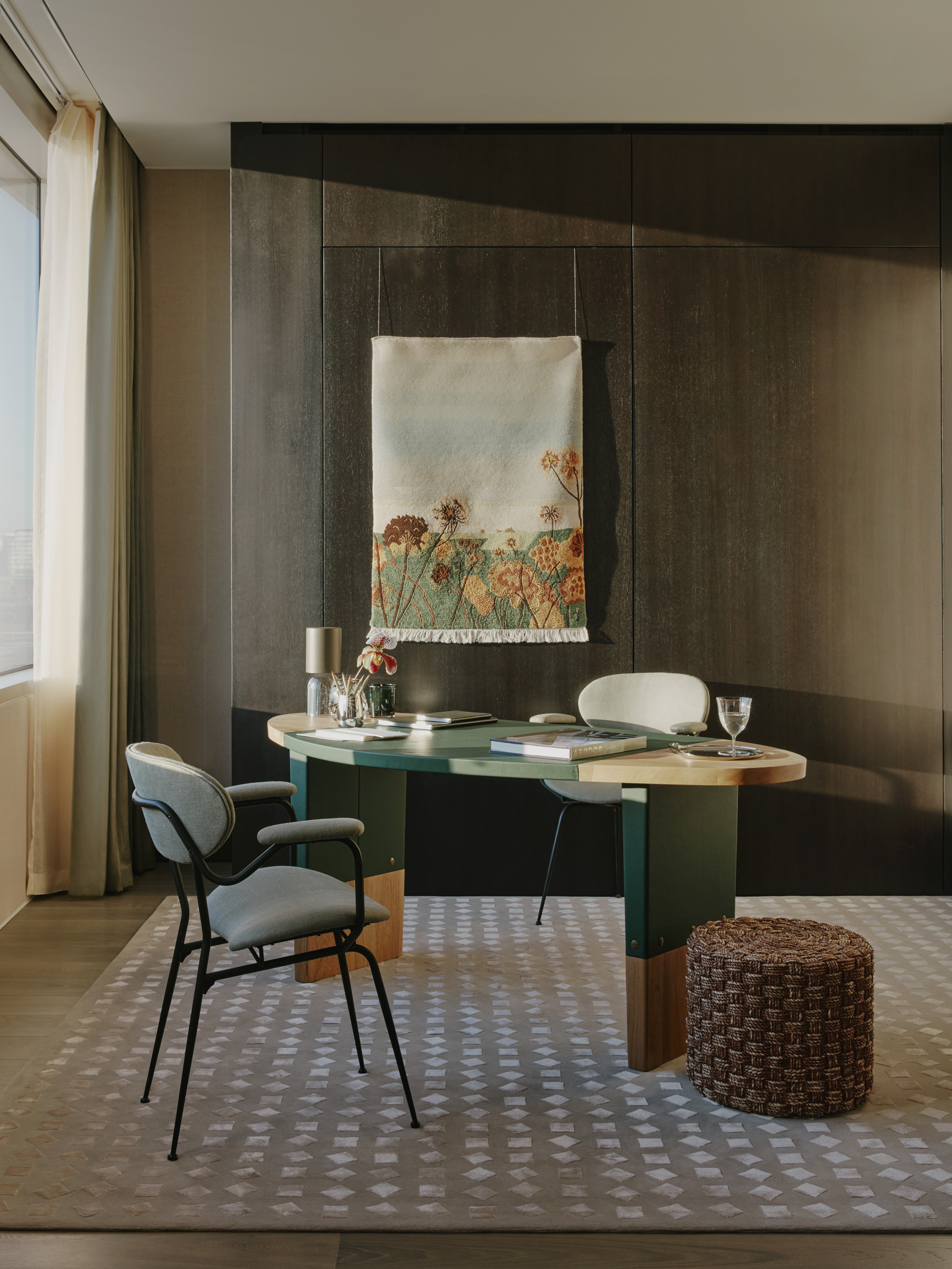
Study with desk by Simon Hasan, finished in Connolly leather, and John Allen carpet wall hanging
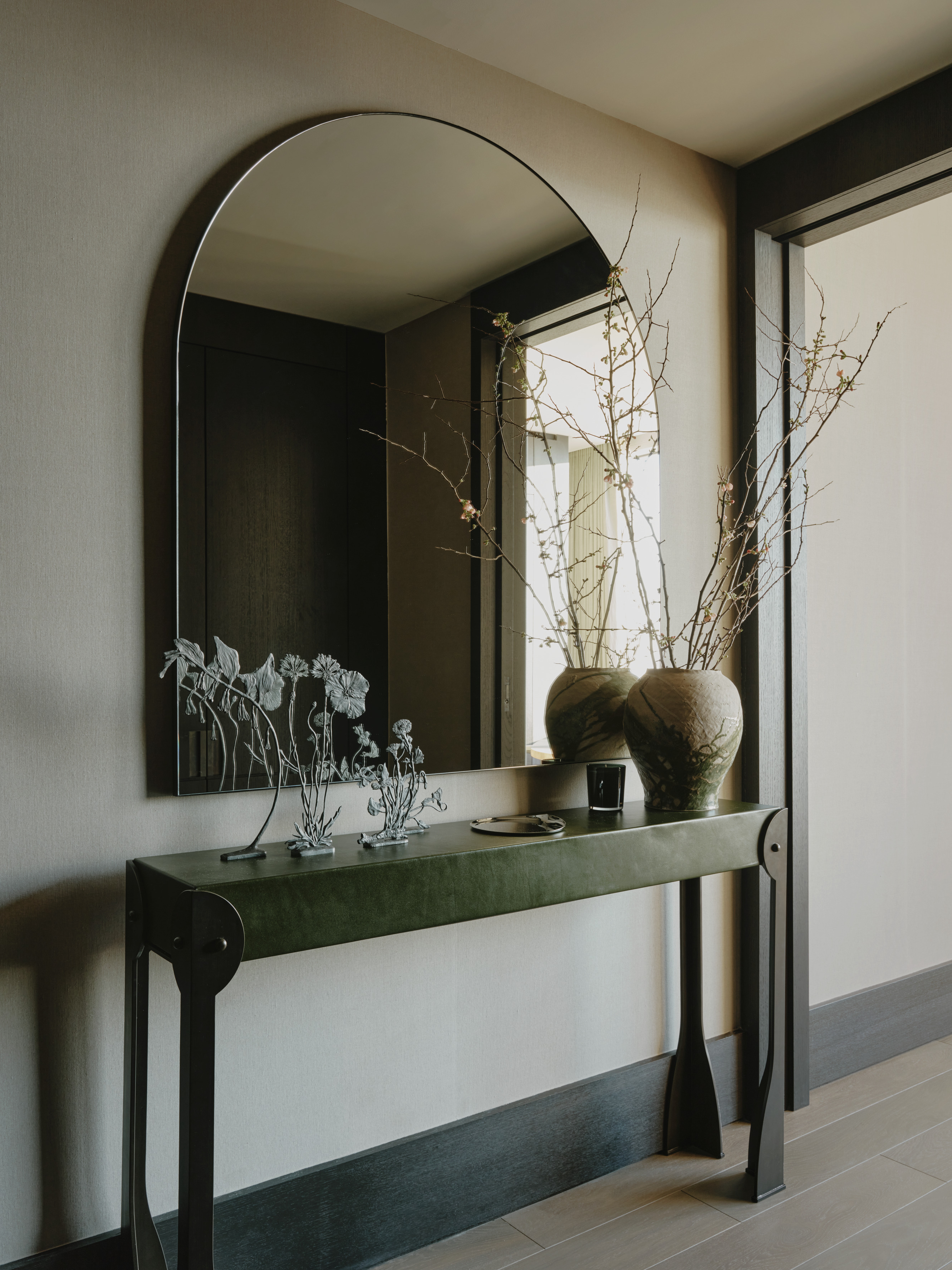
Lobby console by David Collins Studio, and ‘Blumenspiel’ tin flowers by RaR, from Thomas Eyck
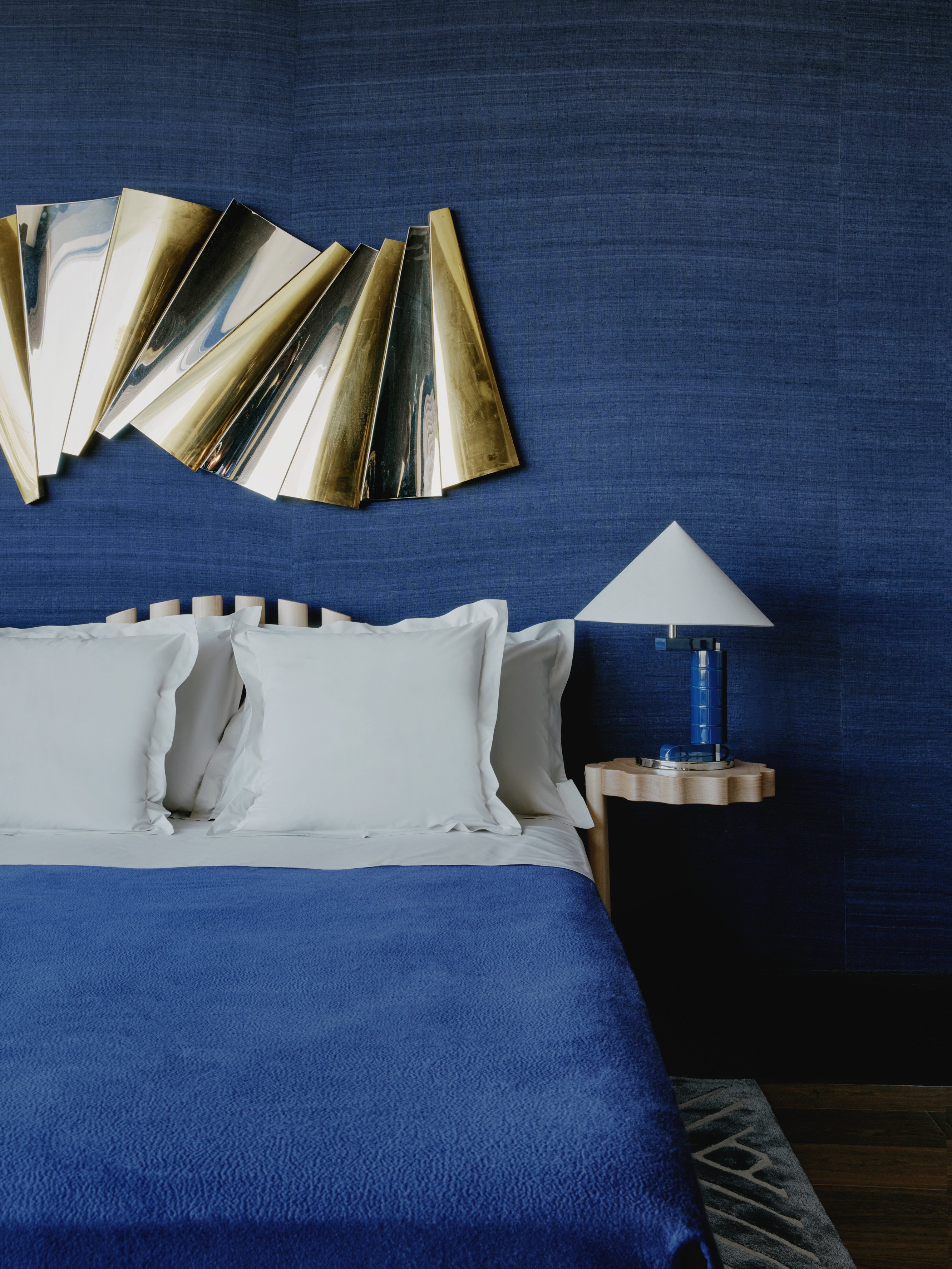

The paravent in églomisé glass reflecting the sky over Hyde Park
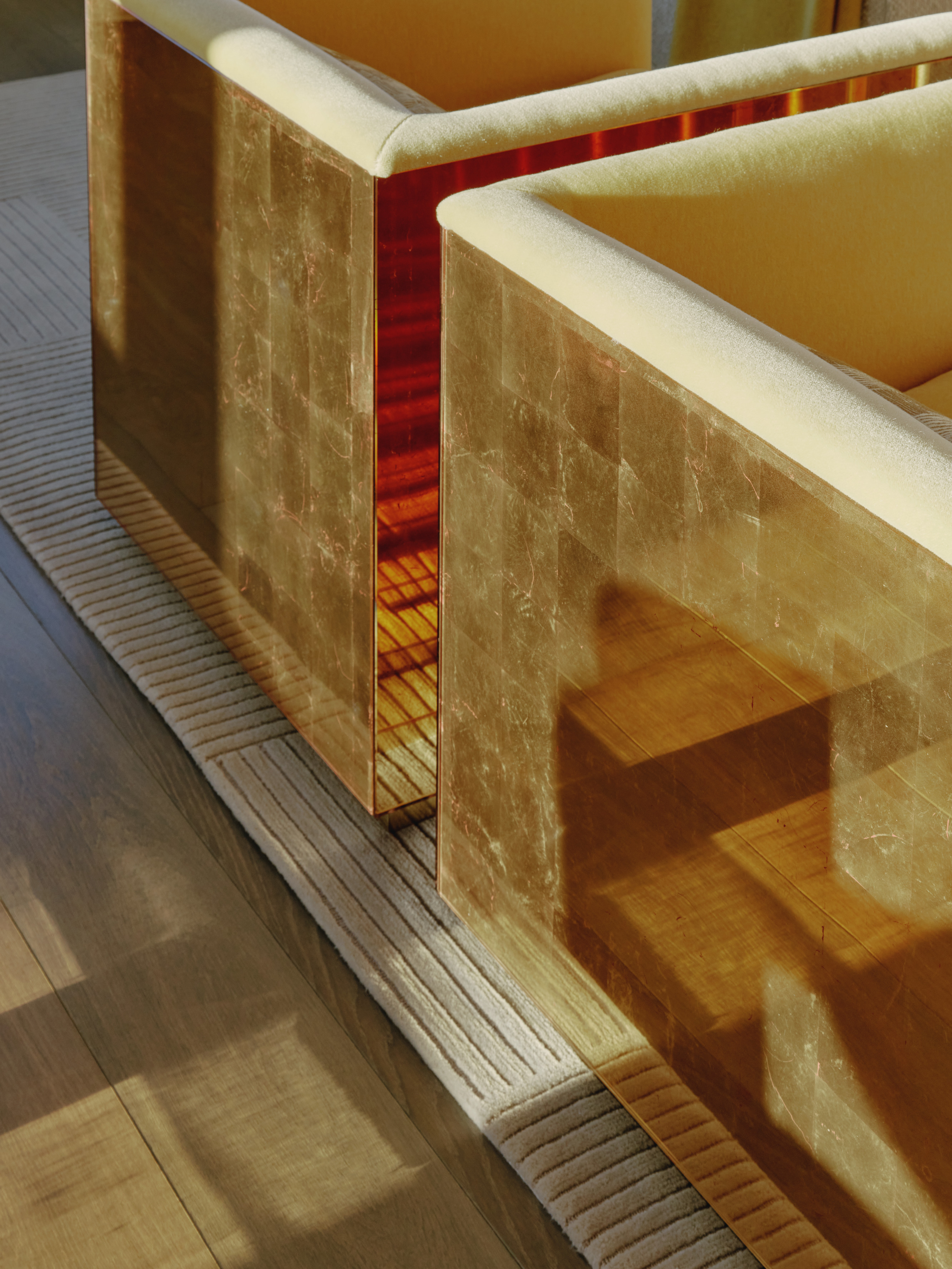
A pair of chairs originally designed by David Collins Studio for Alexander McQueen have been finished in églomisé mirror and yellow mohair velvet
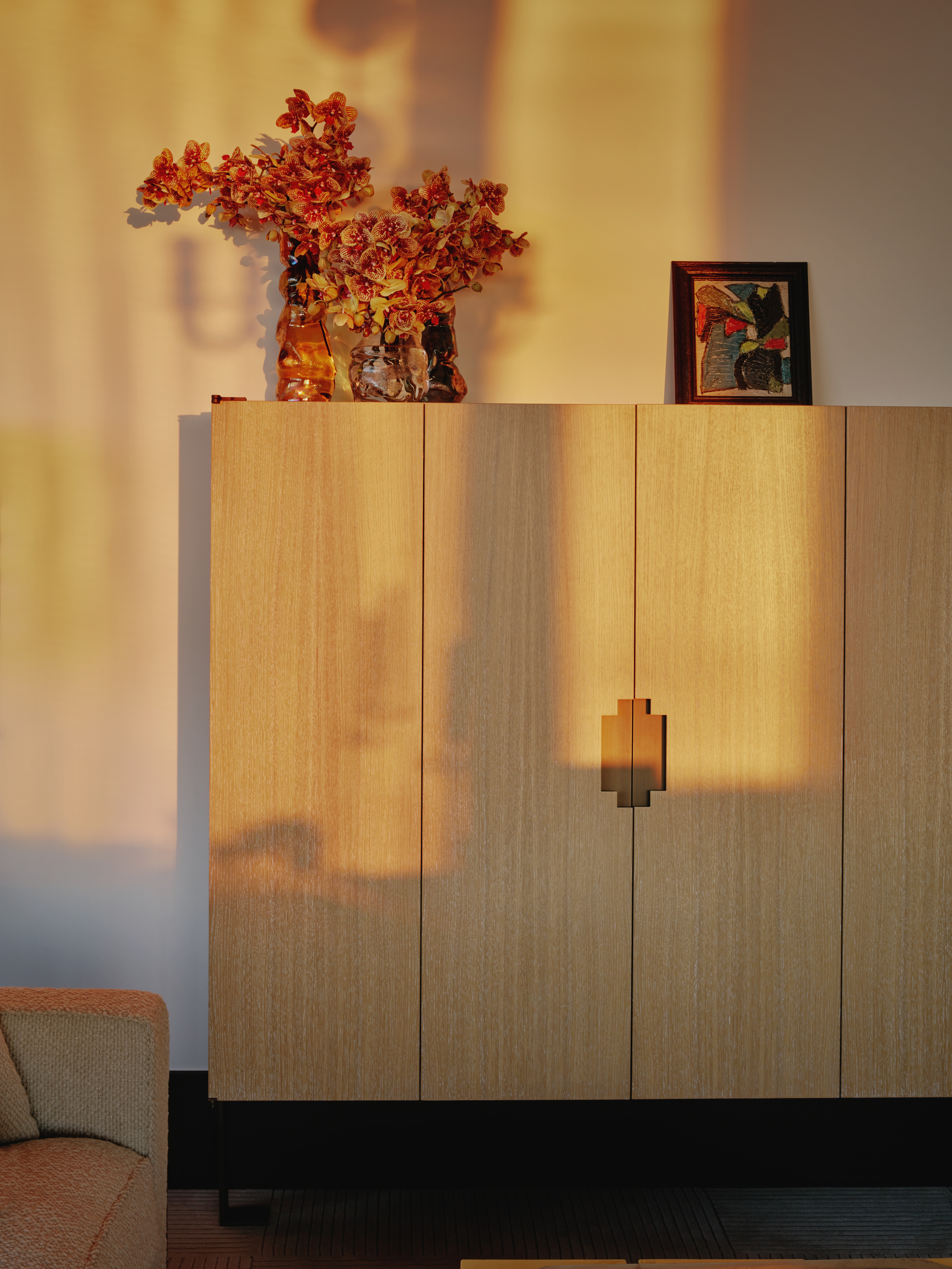
Vases by Jochen Holz sit above a TV cabinet in limed oak
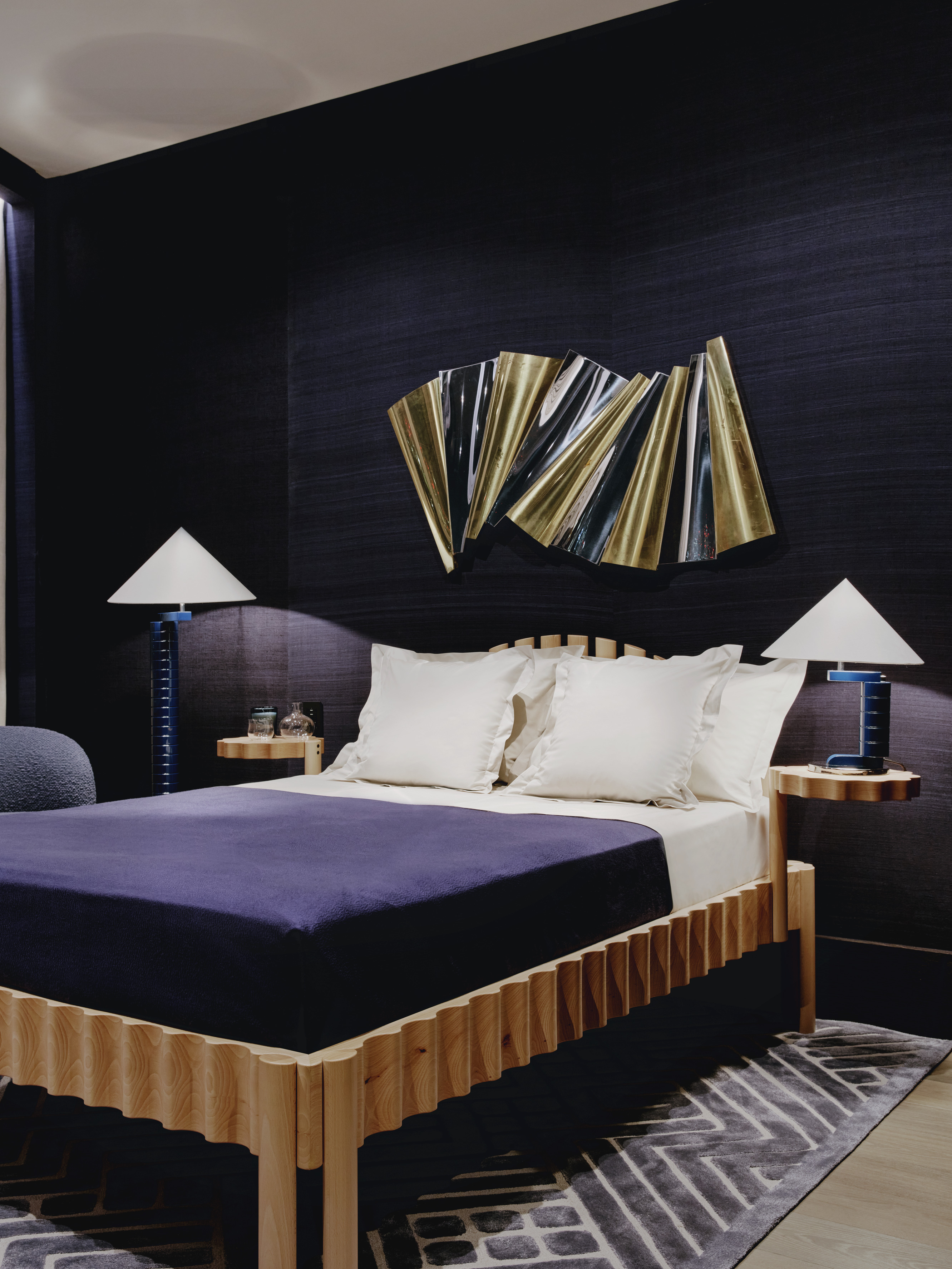
Custom-made bed by Bethan Laura Wood and Philippe Malouin
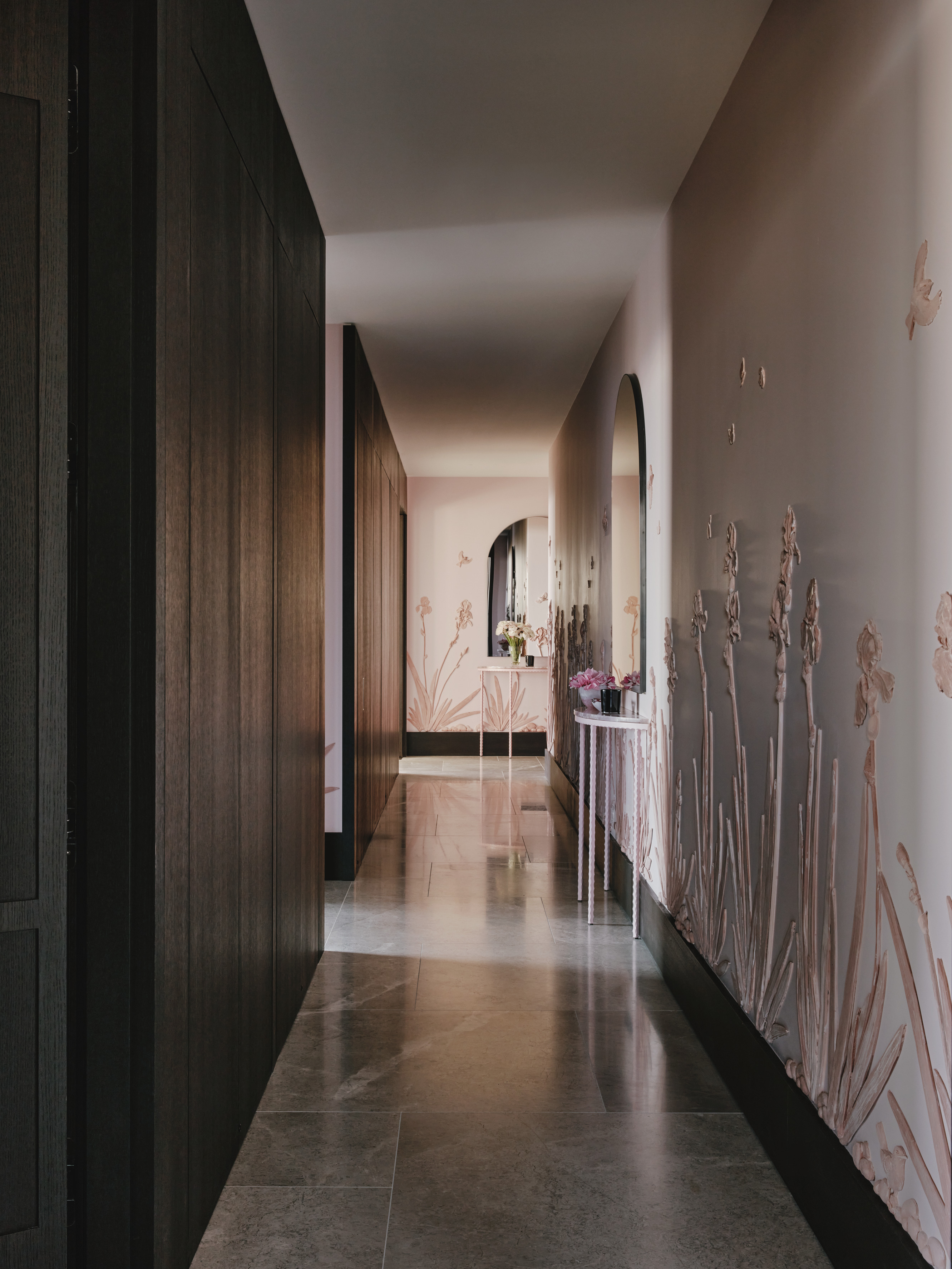
The hallway, with the plaster relief by London-based sculptor Lucy Smith
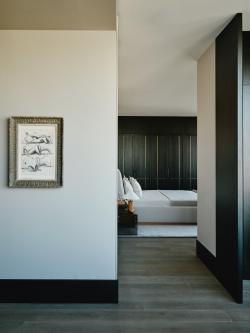
A view into the principal bedroom with Henry Moore lithograph
Wallpaper* Newsletter
Receive our daily digest of inspiration, escapism and design stories from around the world direct to your inbox.
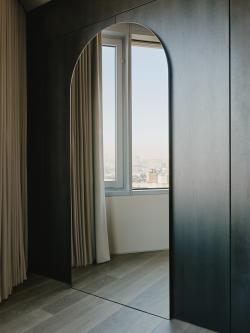
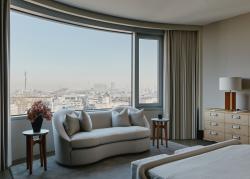
The walls, bed, sofa and curtains in the principal bedroom are all in Loro Piana cashmere
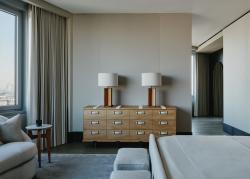
The principal bedroom
INFORMATION
Ellie Stathaki is the Architecture & Environment Director at Wallpaper*. She trained as an architect at the Aristotle University of Thessaloniki in Greece and studied architectural history at the Bartlett in London. Now an established journalist, she has been a member of the Wallpaper* team since 2006, visiting buildings across the globe and interviewing leading architects such as Tadao Ando and Rem Koolhaas. Ellie has also taken part in judging panels, moderated events, curated shows and contributed in books, such as The Contemporary House (Thames & Hudson, 2018), Glenn Sestig Architecture Diary (2020) and House London (2022).
-
 In search of a seriously-good American whiskey? This is our go-to
In search of a seriously-good American whiskey? This is our go-toBased in Park City, Utah, High West blends the Wild West with sophistication and elegance
By Melina Keays Published
-
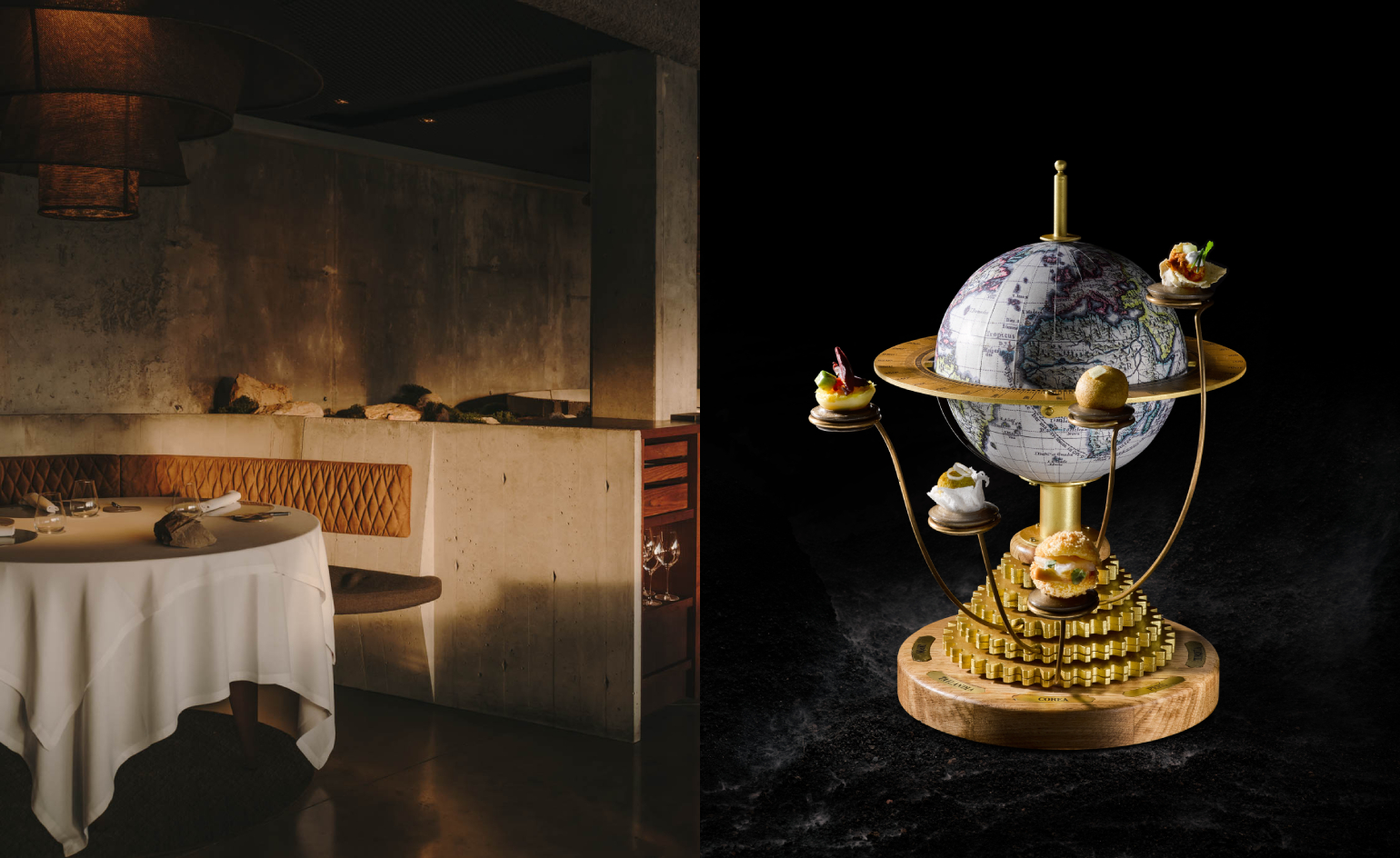 Esperit Roca is a restaurant of delicious brutalism and six-course desserts
Esperit Roca is a restaurant of delicious brutalism and six-course dessertsIn Girona, the Roca brothers dish up daring, sensory cuisine amid a 19th-century fortress reimagined by Andreu Carulla Studio
By Agnish Ray Published
-
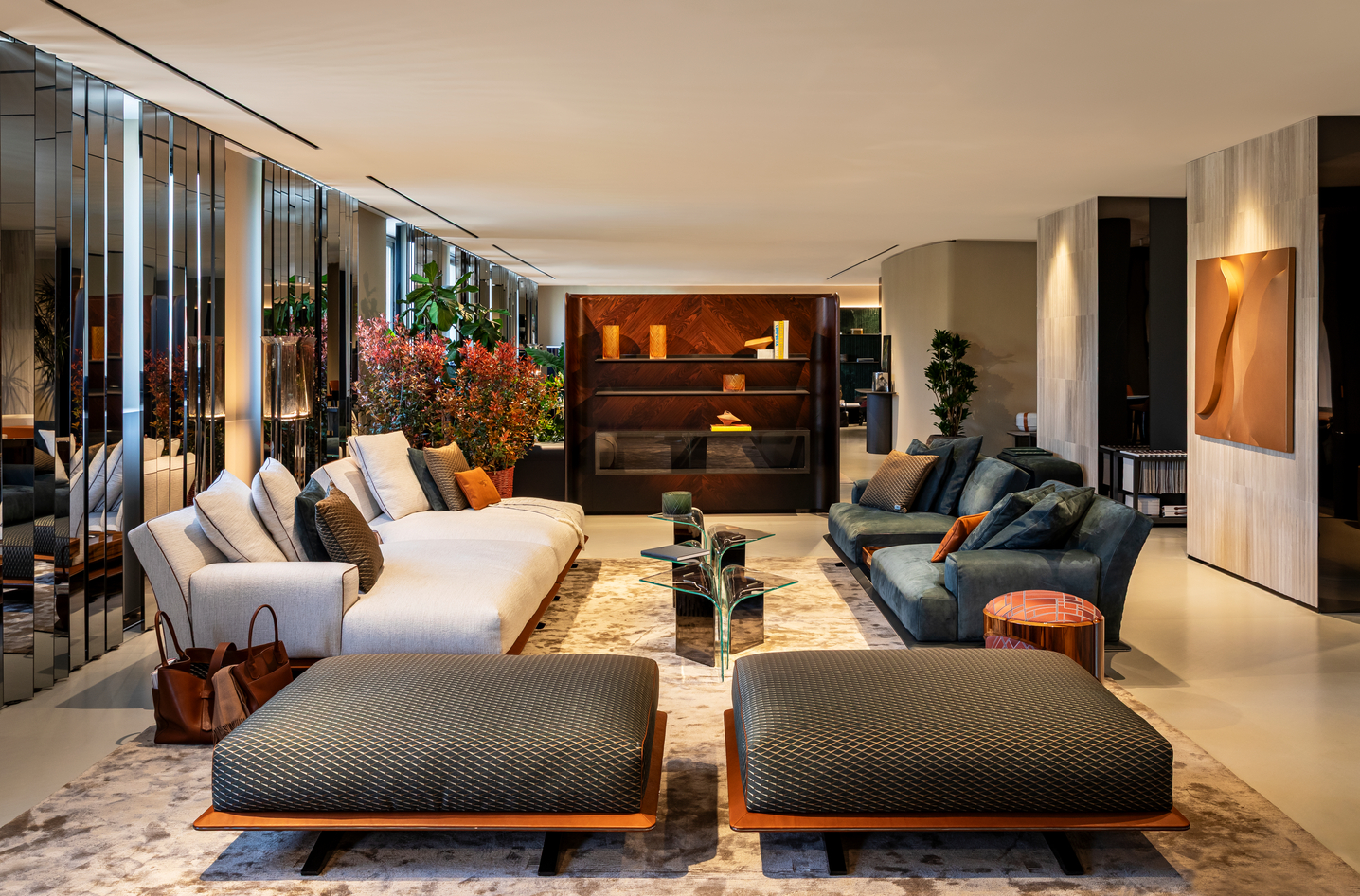 Bentley’s new home collections bring the ‘potency’ of its cars to Milan Design Week
Bentley’s new home collections bring the ‘potency’ of its cars to Milan Design WeekNew furniture, accessories and picnic pieces from Bentley Home take cues from the bold lines and smooth curves of Bentley Motors
By Anna Solomon Published
-
 What is DeafSpace and how can it enhance architecture for everyone?
What is DeafSpace and how can it enhance architecture for everyone?DeafSpace learnings can help create profoundly sense-centric architecture; why shouldn't groundbreaking designs also be inclusive?
By Teshome Douglas-Campbell Published
-
 The dream of the flat-pack home continues with this elegant modular cabin design from Koto
The dream of the flat-pack home continues with this elegant modular cabin design from KotoThe Niwa modular cabin series by UK-based Koto architects offers a range of elegant retreats, designed for easy installation and a variety of uses
By Jonathan Bell Published
-
 Are Derwent London's new lounges the future of workspace?
Are Derwent London's new lounges the future of workspace?Property developer Derwent London’s new lounges – created for tenants of its offices – work harder to promote community and connection for their users
By Emily Wright Published
-
 Showing off its gargoyles and curves, The Gradel Quadrangles opens in Oxford
Showing off its gargoyles and curves, The Gradel Quadrangles opens in OxfordThe Gradel Quadrangles, designed by David Kohn Architects, brings a touch of playfulness to Oxford through a modern interpretation of historical architecture
By Shawn Adams Published
-
 A Norfolk bungalow has been transformed through a deft sculptural remodelling
A Norfolk bungalow has been transformed through a deft sculptural remodellingNorth Sea East Wood is the radical overhaul of a Norfolk bungalow, designed to open up the property to sea and garden views
By Jonathan Bell Published
-
 A new concrete extension opens up this Stoke Newington house to its garden
A new concrete extension opens up this Stoke Newington house to its gardenArchitects Bindloss Dawes' concrete extension has brought a considered material palette to this elegant Victorian family house
By Jonathan Bell Published
-
 A former garage is transformed into a compact but multifunctional space
A former garage is transformed into a compact but multifunctional spaceA multifunctional, compact house by Francesco Pierazzi is created through a unique spatial arrangement in the heart of the Surrey countryside
By Jonathan Bell Published
-
 A 1960s North London townhouse deftly makes the transition to the 21st Century
A 1960s North London townhouse deftly makes the transition to the 21st CenturyThanks to a sensitive redesign by Studio Hagen Hall, this midcentury gem in Hampstead is now a sustainable powerhouse.
By Ellie Stathaki Published