Artist Christopher Carter draws on his house for his latest show in Fort Lauderdale
A new house in North Wynwood containing Christopher Carter's studio, exhibition space and eco-friendly personal home and created in collaboration with architect Gary Williams becomes the subject of the Miami-based artist's latest exhibition at NSU Art Museum Fort Lauderdale
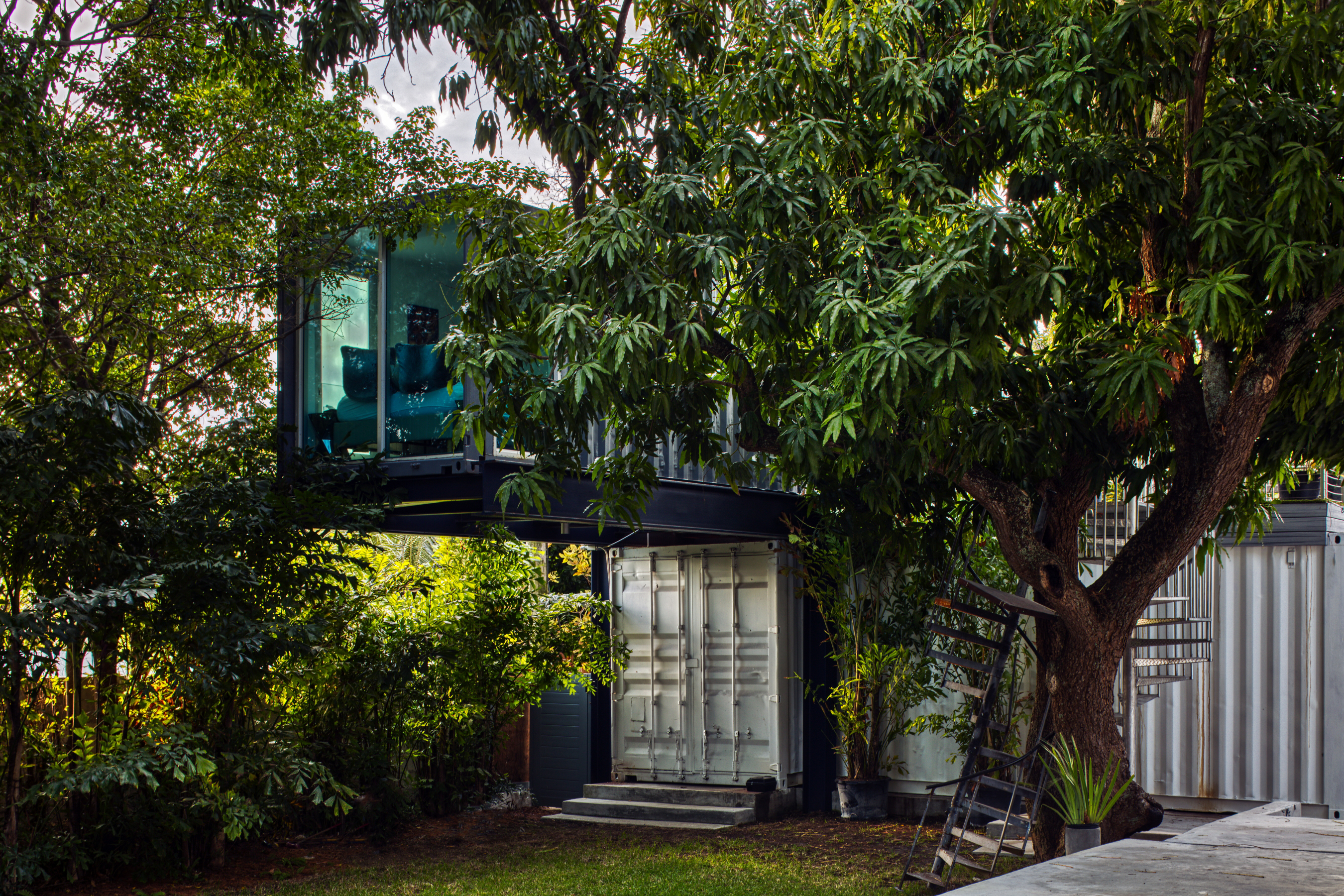
Steven Brooke - Photography
Miami-based artist Christopher Carter has created an elaborate new base that has inspired his latest exhibition. Set in the city's North Wynwood neighbourhood, the house has been the source behind the show at NSU Art Museum Fort Lauderdale named ‘The Carter Project', which offers the opportunity for visitors to experience the artist's studio and exhibition space, as well as his new, ecologically driven home.
Conceived as a project in 2016 and completed during the pandemic, the structure is substantial and immersive, set among green foliage and featuring open spaces, high ceilings and generous openings – reminiscent of modernist architecture in Florida. Carter, who worked with architect Gary Williams on the project, describes it as ‘the largest, most comprehensive functional structure I ever dreamed to make'. The volumes reflects the artist's ideal use of space, referencing notions of privacy, environmental pollution, and solitude – as well as optimism and growth.
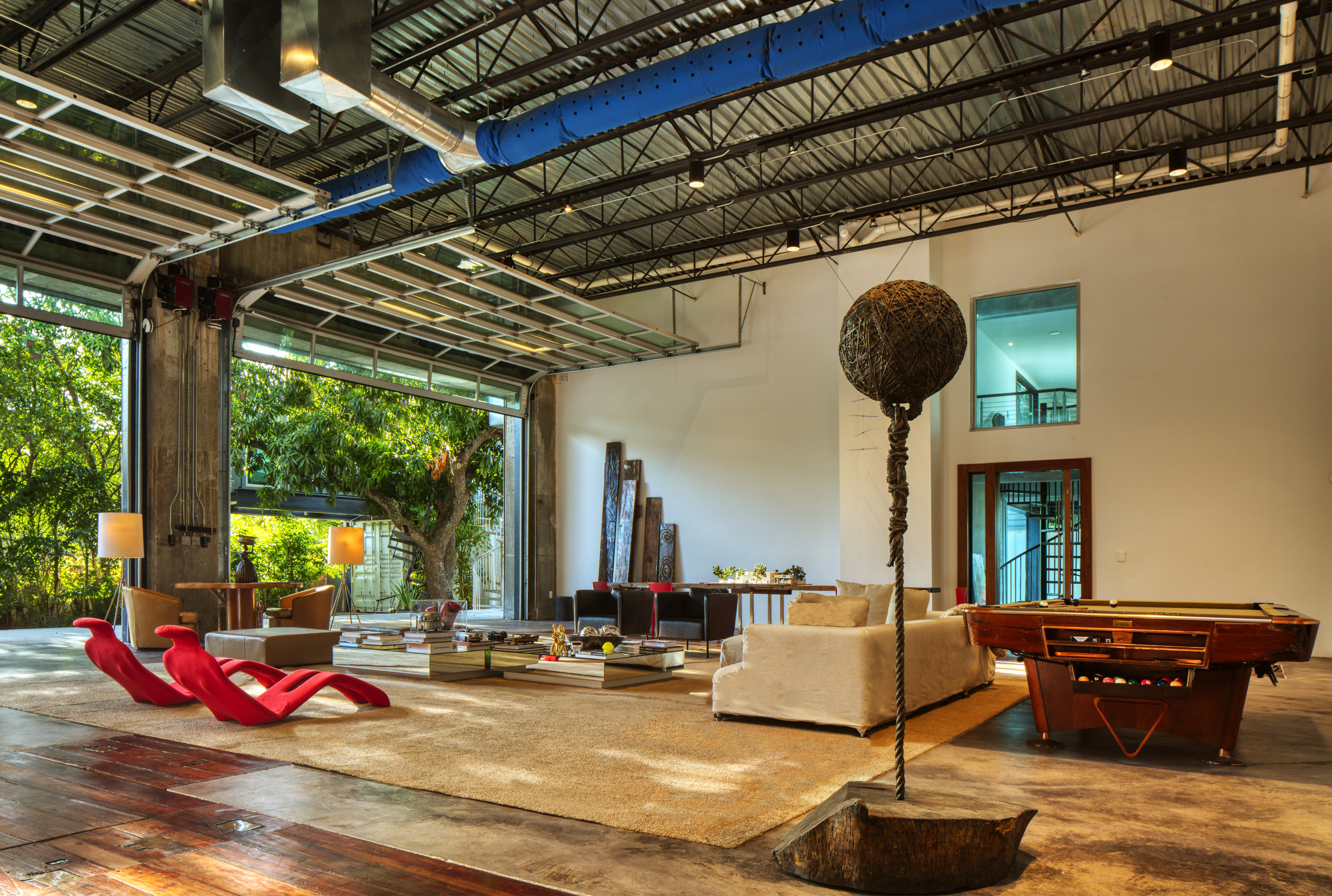
The artist is known for his use of recycled materials. Woods, metals, glass, resins and other discarded objects have in the past become key components in his work. His approach challenges traditional usage and proposes innovative and unexpected ways of reusing what are often perceived as pretty standard building materials.
As well as completed works, the exhibition displays will include videos, photography, drawings, a 3D-printed model and an augmented reality component.
‘The result is a consistent and direct design that displays a balance between form and function,’ say the organisers. ‘The live/work/exhibition space reflects Carter’s connections to Afrofuturism and the Japanese wabi-sabi aesthetic, which embraces imperfection. Its design evokes a Northern California loft ideal,’ they add, and its ‘carbon footprint-reducing structures were constructed with industrial and reclaimed materials, including six used shipping containers that house some living areas and art production studios.'
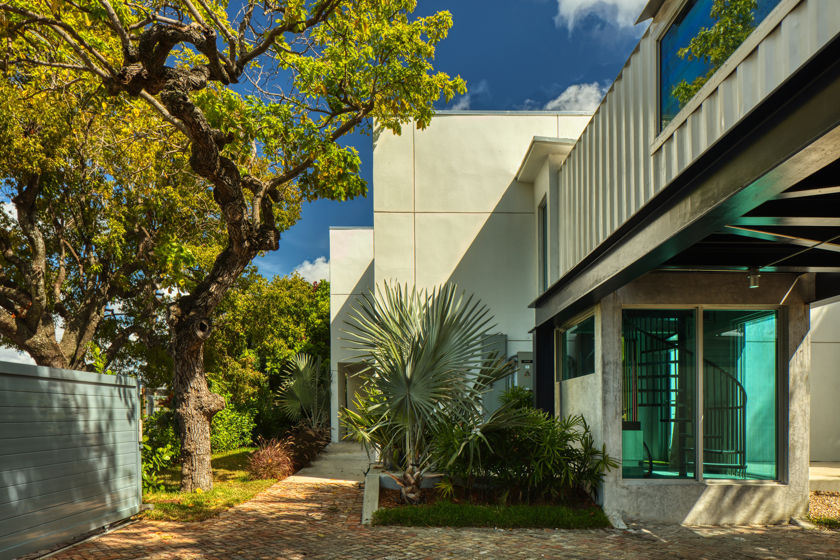
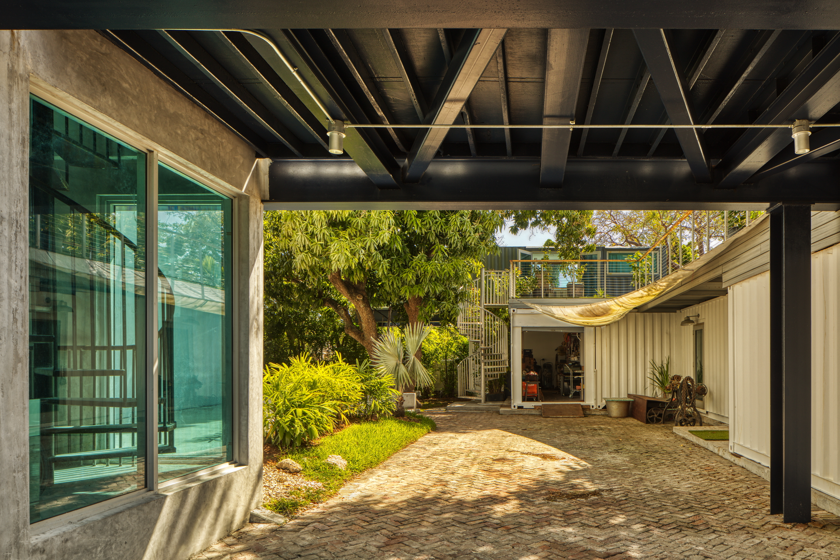
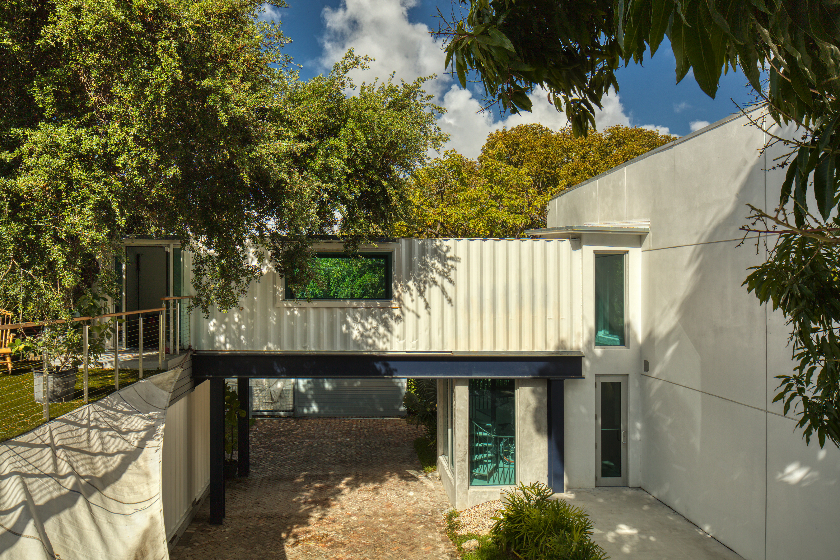
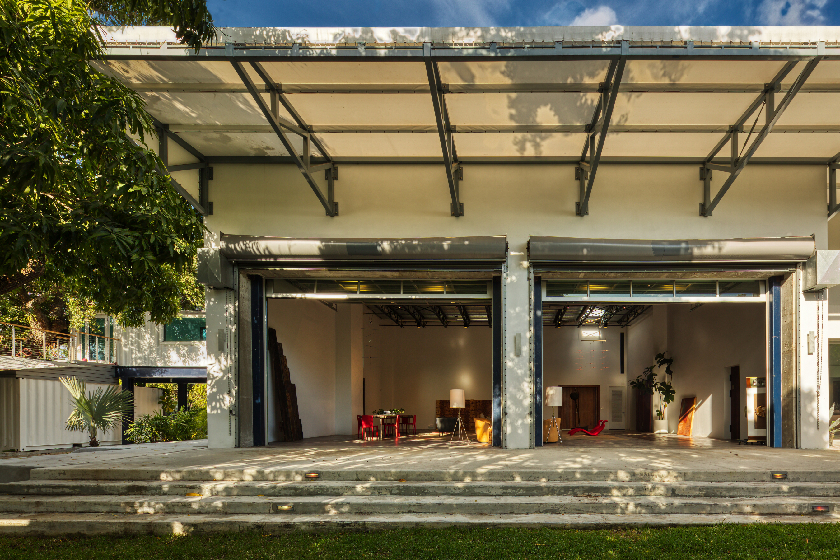
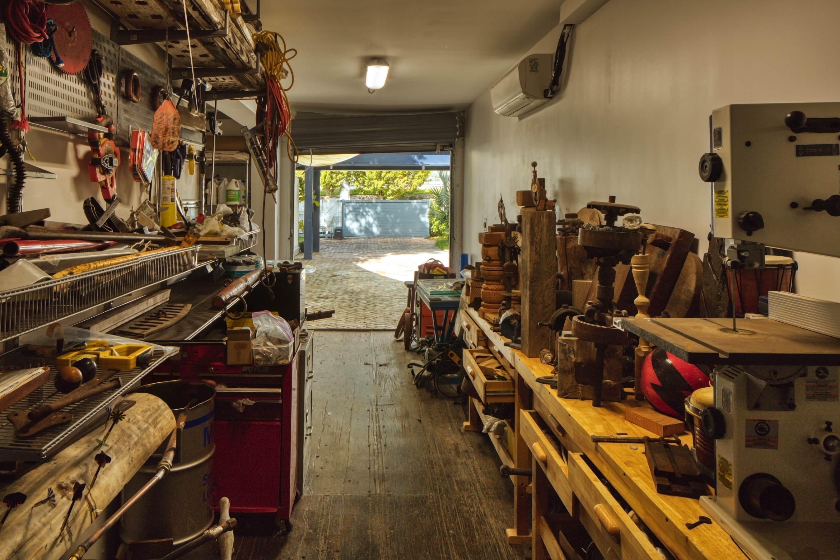
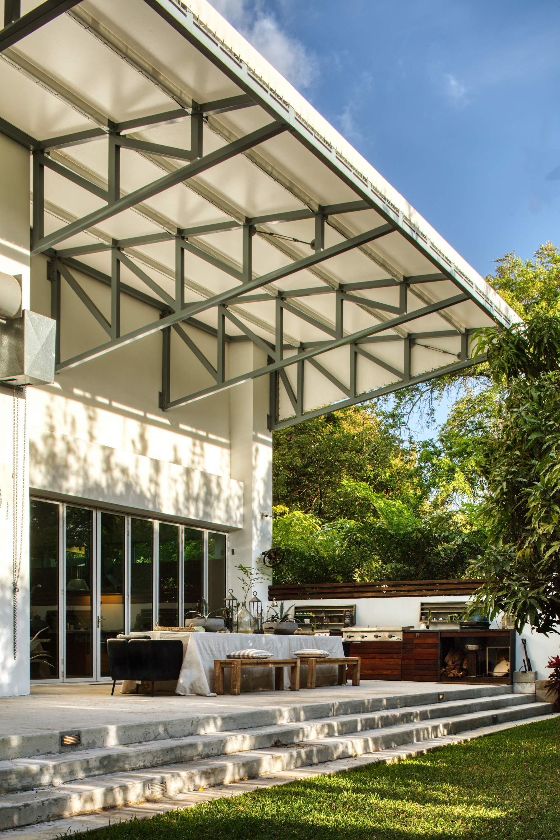
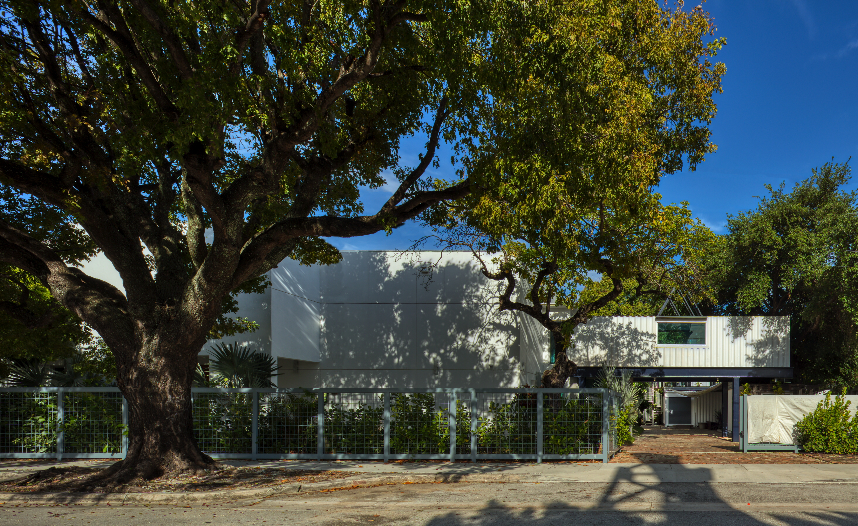
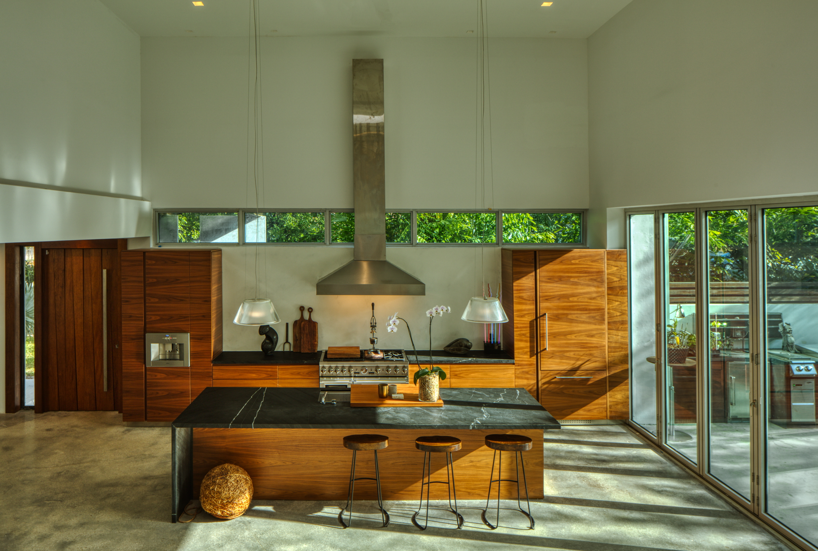
INFORMATION
‘The Carter Project’, until 9 January 2022
nsuartmuseum.org
christophercarter.art
Wallpaper* Newsletter
Receive our daily digest of inspiration, escapism and design stories from around the world direct to your inbox.
Ellie Stathaki is the Architecture & Environment Director at Wallpaper*. She trained as an architect at the Aristotle University of Thessaloniki in Greece and studied architectural history at the Bartlett in London. Now an established journalist, she has been a member of the Wallpaper* team since 2006, visiting buildings across the globe and interviewing leading architects such as Tadao Ando and Rem Koolhaas. Ellie has also taken part in judging panels, moderated events, curated shows and contributed in books, such as The Contemporary House (Thames & Hudson, 2018), Glenn Sestig Architecture Diary (2020) and House London (2022).
-
 All-In is the Paris-based label making full-force fashion for main character dressing
All-In is the Paris-based label making full-force fashion for main character dressingPart of our monthly Uprising series, Wallpaper* meets Benjamin Barron and Bror August Vestbø of All-In, the LVMH Prize-nominated label which bases its collections on a riotous cast of characters – real and imagined
By Orla Brennan
-
 Maserati joins forces with Giorgetti for a turbo-charged relationship
Maserati joins forces with Giorgetti for a turbo-charged relationshipAnnouncing their marriage during Milan Design Week, the brands unveiled a collection, a car and a long term commitment
By Hugo Macdonald
-
 Through an innovative new training program, Poltrona Frau aims to safeguard Italian craft
Through an innovative new training program, Poltrona Frau aims to safeguard Italian craftThe heritage furniture manufacturer is training a new generation of leather artisans
By Cristina Kiran Piotti
-
 This minimalist Wyoming retreat is the perfect place to unplug
This minimalist Wyoming retreat is the perfect place to unplugThis woodland home that espouses the virtues of simplicity, containing barely any furniture and having used only three materials in its construction
By Anna Solomon
-
 Croismare school, Jean Prouvé’s largest demountable structure, could be yours
Croismare school, Jean Prouvé’s largest demountable structure, could be yoursJean Prouvé’s 1948 Croismare school, the largest demountable structure ever built by the self-taught architect, is up for sale
By Amy Serafin
-
 Jump on our tour of modernist architecture in Tashkent, Uzbekistan
Jump on our tour of modernist architecture in Tashkent, UzbekistanThe legacy of modernist architecture in Uzbekistan and its capital, Tashkent, is explored through research, a new publication, and the country's upcoming pavilion at the Venice Architecture Biennale 2025; here, we take a tour of its riches
By Will Jennings
-
 We explore Franklin Israel’s lesser-known, progressive, deconstructivist architecture
We explore Franklin Israel’s lesser-known, progressive, deconstructivist architectureFranklin Israel, a progressive Californian architect whose life was cut short in 1996 at the age of 50, is celebrated in a new book that examines his work and legacy
By Michael Webb
-
 A new hilltop California home is rooted in the landscape and celebrates views of nature
A new hilltop California home is rooted in the landscape and celebrates views of natureWOJR's California home House of Horns is a meticulously planned modern villa that seeps into its surrounding landscape through a series of sculptural courtyards
By Jonathan Bell
-
 The Frick Collection's expansion by Selldorf Architects is both surgical and delicate
The Frick Collection's expansion by Selldorf Architects is both surgical and delicateThe New York cultural institution gets a $220 million glow-up
By Stephanie Murg
-
 Remembering architect David M Childs (1941-2025) and his New York skyline legacy
Remembering architect David M Childs (1941-2025) and his New York skyline legacyDavid M Childs, a former chairman of architectural powerhouse SOM, has passed away. We celebrate his professional achievements
By Jonathan Bell
-
 At the Institute of Indology, a humble new addition makes all the difference
At the Institute of Indology, a humble new addition makes all the differenceContinuing the late Balkrishna V Doshi’s legacy, Sangath studio design a new take on the toilet in Gujarat
By Ellie Stathaki