'The Coca-Cola Beatbox', by Pernilla & Asif for London's Olympic Park
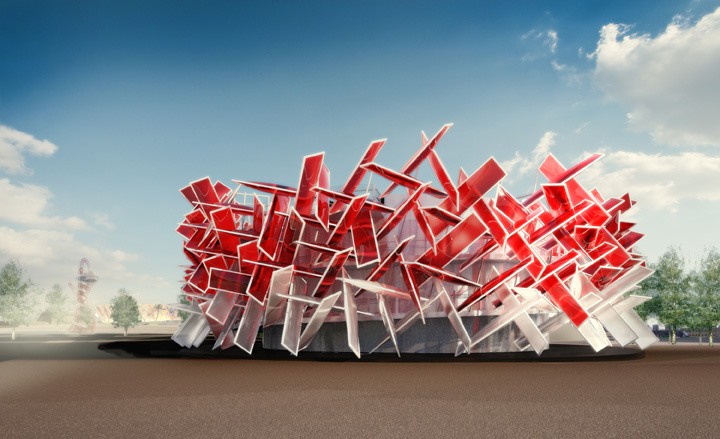
Joining Zaha Hadid’s undulating Aquatics Centre and Anish Kapoor and Cecil Balmond's ArcelorMittal Orbit sculpture in London’s Olympic Park this summer will be this jagged blaze of red and white, designed by Pernilla & Asif.
Working with long-time Olympic sponsor, Coca-Cola, the London-based designers have devised a canny piece of artwork that will also act as a musical instrument: visitors will be able to ‘play’ the pavilion, by remixing an Olympics soundtrack specially created by Mark Ronson, via sounds embedded in the architecture. The starting point of the Coke-red structure, titled ‘The Coca-Cola Beatbox’, was the soft drinks company's ‘Move to the Beat’ campaign, aimed at inspiring British youth.
Swedish-born Pernilla Ohrstedt - who curated the Canadian pavilion at the Venice Architecture Biennale 2010 - and British-born Asif Khan, who won a W Hotels Designers of the Future Award 2011, met while studying architecture at the Bartlett in London. They set up their studio last year, and their projects encompass creative direction and experimental architecture. We caught up with them to find out more about their largest project to date.
What was the inspiration for the structure?
We decided to try and find the architectural analogue for this: a building which you can hear and play, like an instrument, and has it's own beat. Hence the ‘beatbox’. The experience of the building (which we conceived to work with its soundtrack), along with its physical form, tries to capture and celebrate the energy of British youth. And it's red and white, of course.
What brief were you given for the project?
The project was unique as it was commissioned through a selection process, run in partnership with the renowned Architecture Foundation. There were certain key things to consider from a brand showcasing standpoint, and as Coke and the Architecture Foundation had a united focus, they used this as an opportunity to support an emerging architecture practice, therefore creating the most innovative piece of architecture possible to be on show to the four million visitors at the Olympic Park.
There will be as many as 200,000 visitors actually passing through our pavilion during the Olympics so the brief required us to make something with the durability and flow capacity to withstand that level of activity, whilst also needing a rapid construction and demount strategy. The building needed to meet stringent sustainability guidelines, follow complex planning requirements and also be able to go from concept design to completion in one year. It needed to have a legacy strategy to repurpose the structure after the games and also an ability to have a presence beyond the Olympic Park itself, which meant a way for the global audience watching the Olympics to experience and interact with the building through social networking and live streaming.
From a branding perspective we've broken a few rules and done something quite unusual with the iconic red and white of Coke, fragmenting the colours across the building, and most importantly having no visible logos. This wasn't specifically in the brief, but a little visual communication challenge we set ourselves: how to make the architecture ‘say Coca-Cola’ for us.
Were there any challenges or constraints when it came to making the concept a reality?
The red and white exterior 'garland' is made from 230 individual components, a complex and self-supporting structure a bit like crystalline lattice. This sort of thing has never really been done before and it was elegantly (and rigorously) resolved by the amazing Adams Kara Taylor (AKT II) structural engineers in London - their engineering drawings of the pavilion look like artworks. We've ensured disabled access to all parts of the building, created staff logistical routes, queuing strategies and, most challenging of all, a way to turn the actual surfaces of the pavilion's exterior 'garland' into a building-sized musical instrument which people can play.
To get there, there's been a huge amount of R&D on electronics, software and musicality, and there's more to do from now until the Games begin. When there's a project where some of the most talented people in the world, in their respective fields, are involved - including Mark Ronson - we feel equipped, but also driven to deliver the best thing possible.
What materials will be used to create the pavilion?
There are 230 of the red and white translucent ETFE cushions. Each is aluminium-framed and inflated, measuring 1x5m. Proprietary audio and interaction technology is integrated into ETFE membranes all over the building. At the centre of the coloured 'garland' is a circular steel-frame 'drum' structure, clad in mirror-polished stainless steel. A long spiral steel ramp clad in aluminium planks and expanded metal mesh travels around the outside of the 'drum' and then enters it from the roof, giving access to the interior of the pavilion. Rough, sawn black stained timber is used on the roof and interior.
What will happen to the pavilion once the Olympic Games are over?
Coca-Cola adhere to a strictly 0% landfill policy so all remaining materials will either be reused by the contractor or recycled. The ETFE garland will be carefully disassembled and the ETFE cushions along with elements of the steel structure will be used for a project, which will be confirmed at a later date along with the timber.

Visitors will be able to ‘play’ the pavilion by remixing an Olympics soundtrack specially created by Mark Ronson for Coca-Cola, via sounds embedded in the architecture
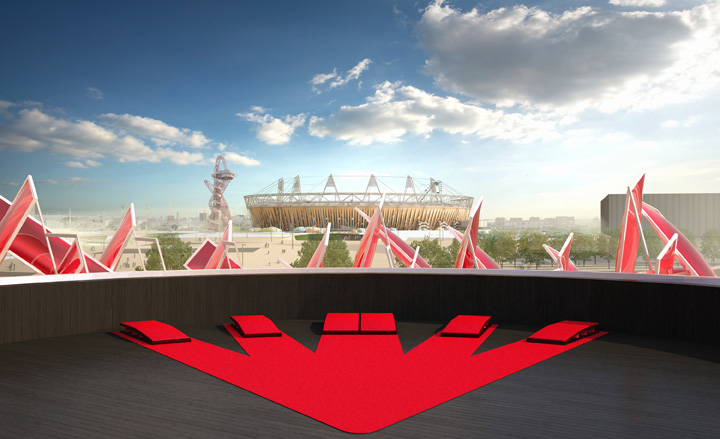
The artwork will comprise 230 red and white ETFE cushions, as well as black timber, which will be used for the roof and the interior

Swedish-born Pernilla Ohrstedt and British-born Asif Khan - photographed against a backdrop of the Olympic stadium by Populous and the ArcelorMittal Orbit by Anish Kapoor - met while studying architecture at the Bartlett in London, and set up their studio last year
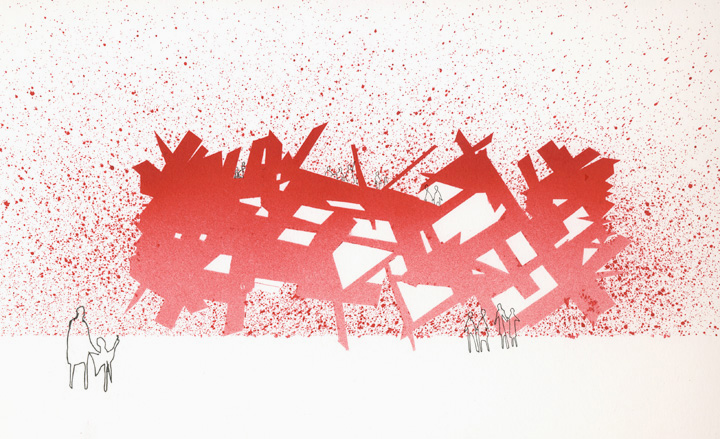
An early sketch of the pavilion
Receive our daily digest of inspiration, escapism and design stories from around the world direct to your inbox.
Lauren Ho is the Travel Director of Wallpaper*, roaming the globe, writing extensively about luxury travel, architecture and design for both the magazine and the website. Lauren serves as the European Academy Chair for the World's 50 Best Hotels.
-
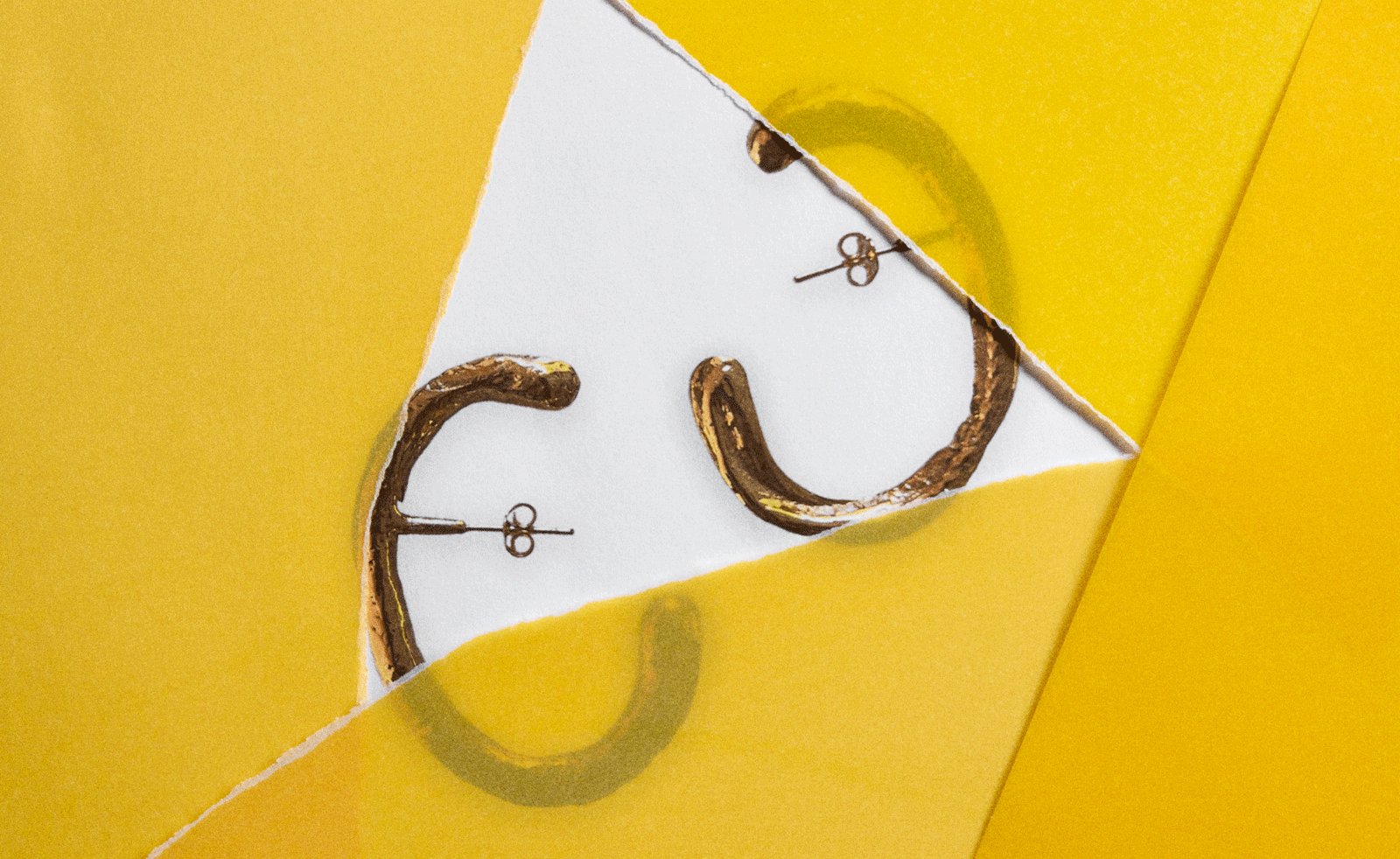 Next-generation jeweller Rosalie Carlier is one to watch
Next-generation jeweller Rosalie Carlier is one to watchThe young jewellery designer creates sensuous but bold pieces intended to ‘evoke emotion in the wearer’
-
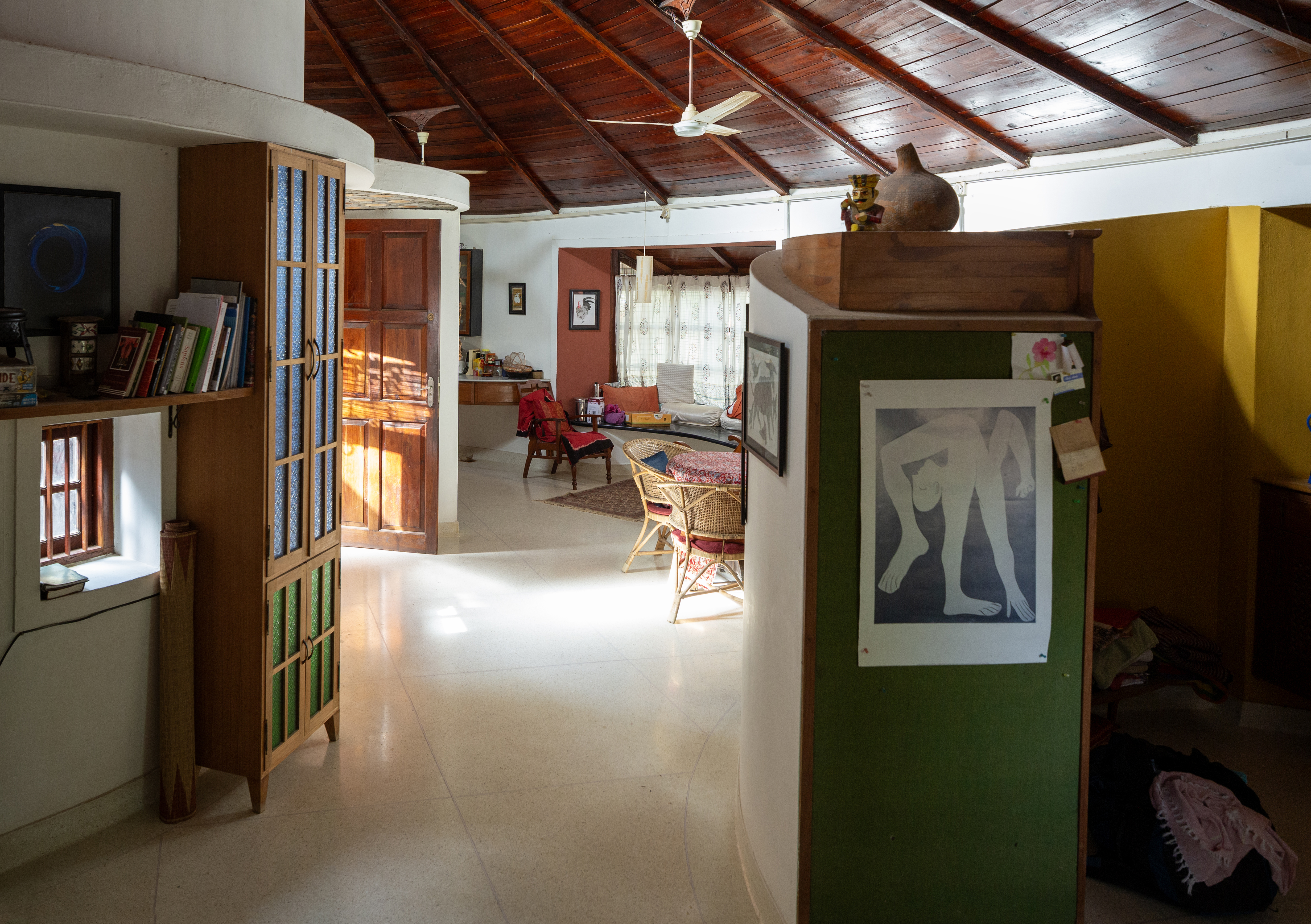 Inside a creative couple's magical, circular Indian home, 'like a fruit'
Inside a creative couple's magical, circular Indian home, 'like a fruit'We paid a visit to architect Sandeep Virmani and social activist Sushma Iyengar at their circular home in Bhuj, India; architect, writer and photographer Nipun Prabhakar tells the story
-
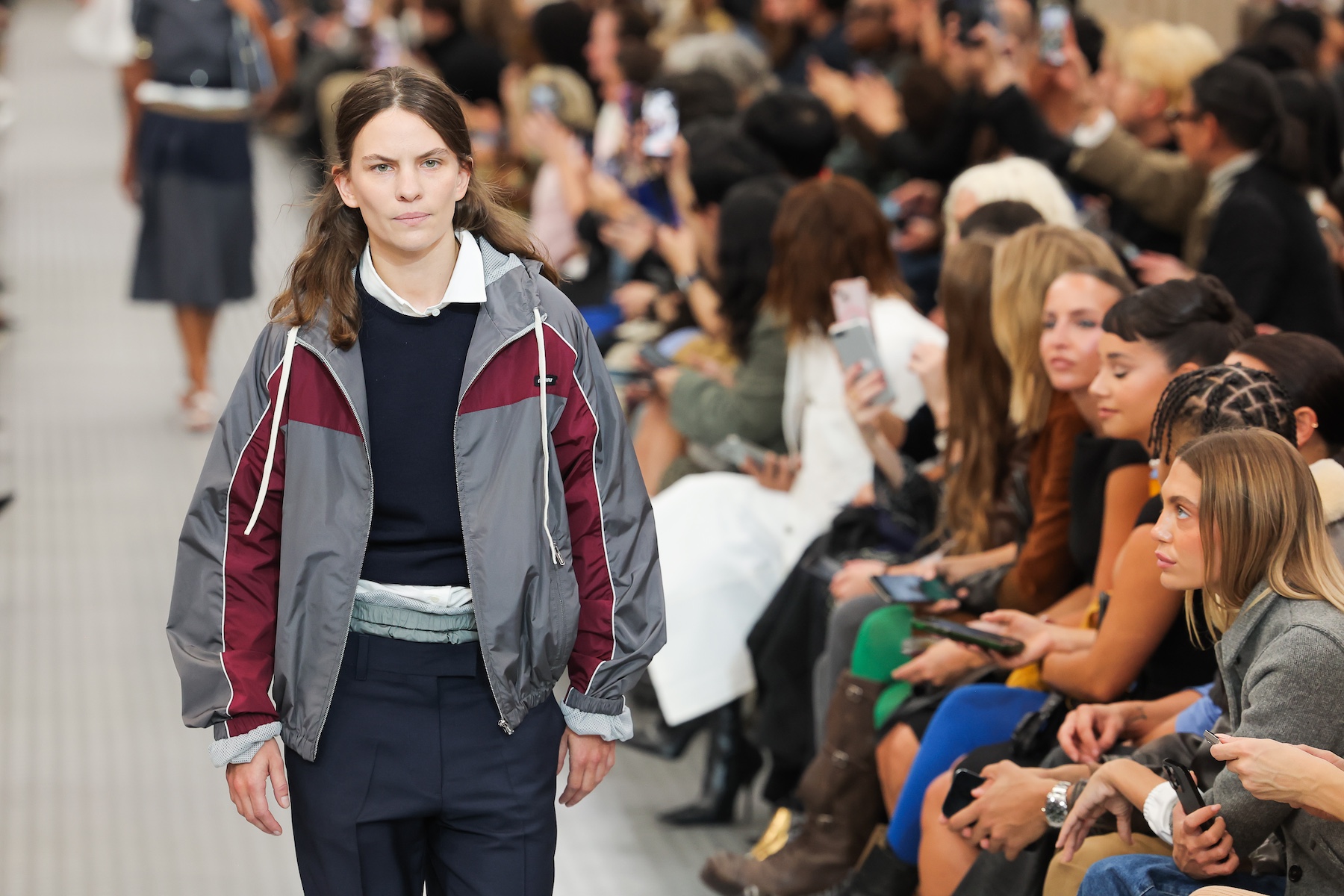 Ten of the best track jackets for channelling a 1970s-meets-1990s cool
Ten of the best track jackets for channelling a 1970s-meets-1990s coolAs a ‘Marty Supreme’ track jacket makes a bid for viral garment of 2025 – thanks to one Timothée Chalamet – the Wallpaper* style team selects ten of the best tracksuit and coach jackets for men and women, each encapsulating an easy, nostalgia-tinged elegance
-
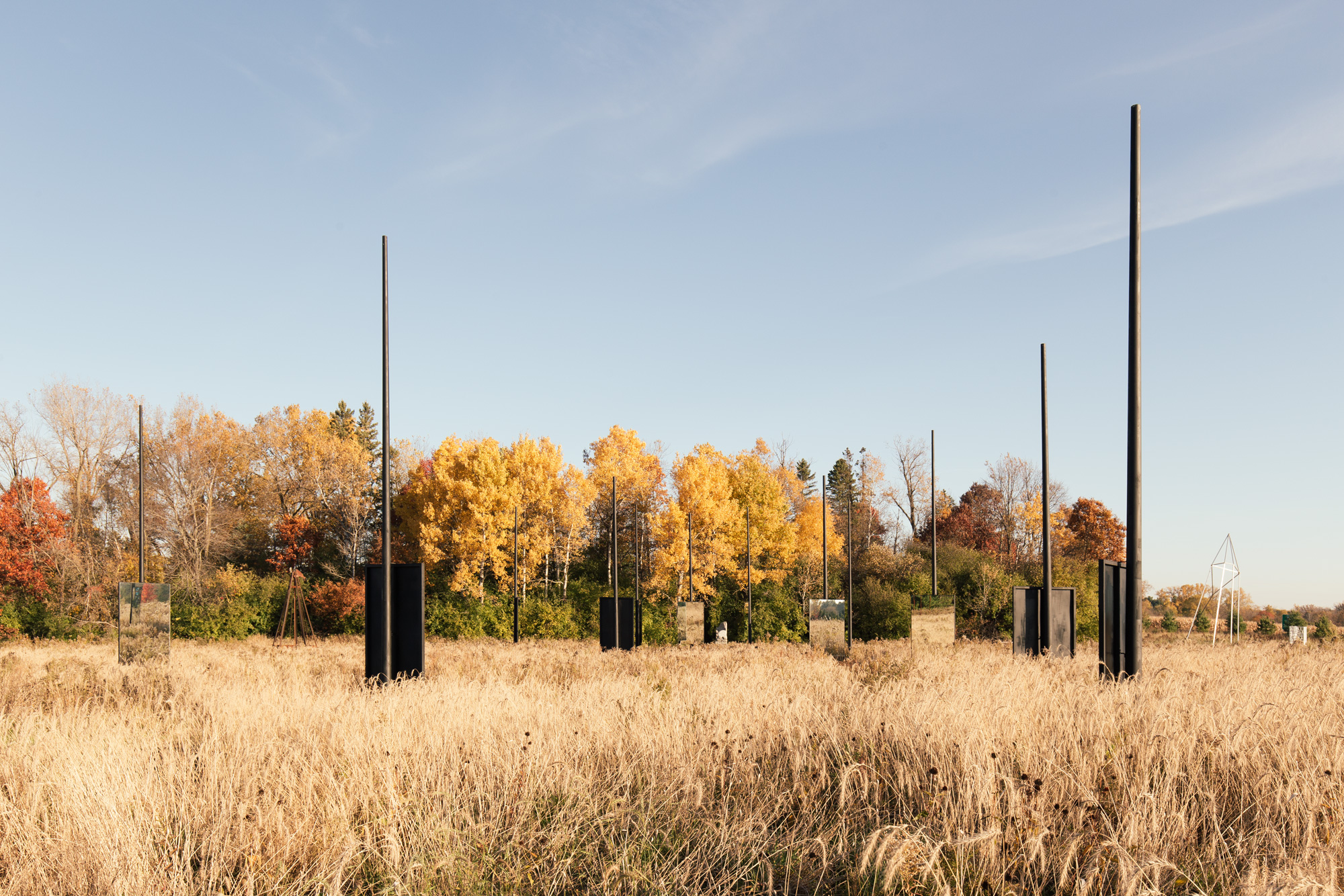 Exhibit Columbus to explore middle America and beyond
Exhibit Columbus to explore middle America and beyondThe 2020-2021 Exhibit Columbus theme and its J. Irwin and Xenia S. Miller Prize recipients line-up have just been revealed, placing the focus on the ‘middle city' during the upcoming annual Indiana architecture event
-
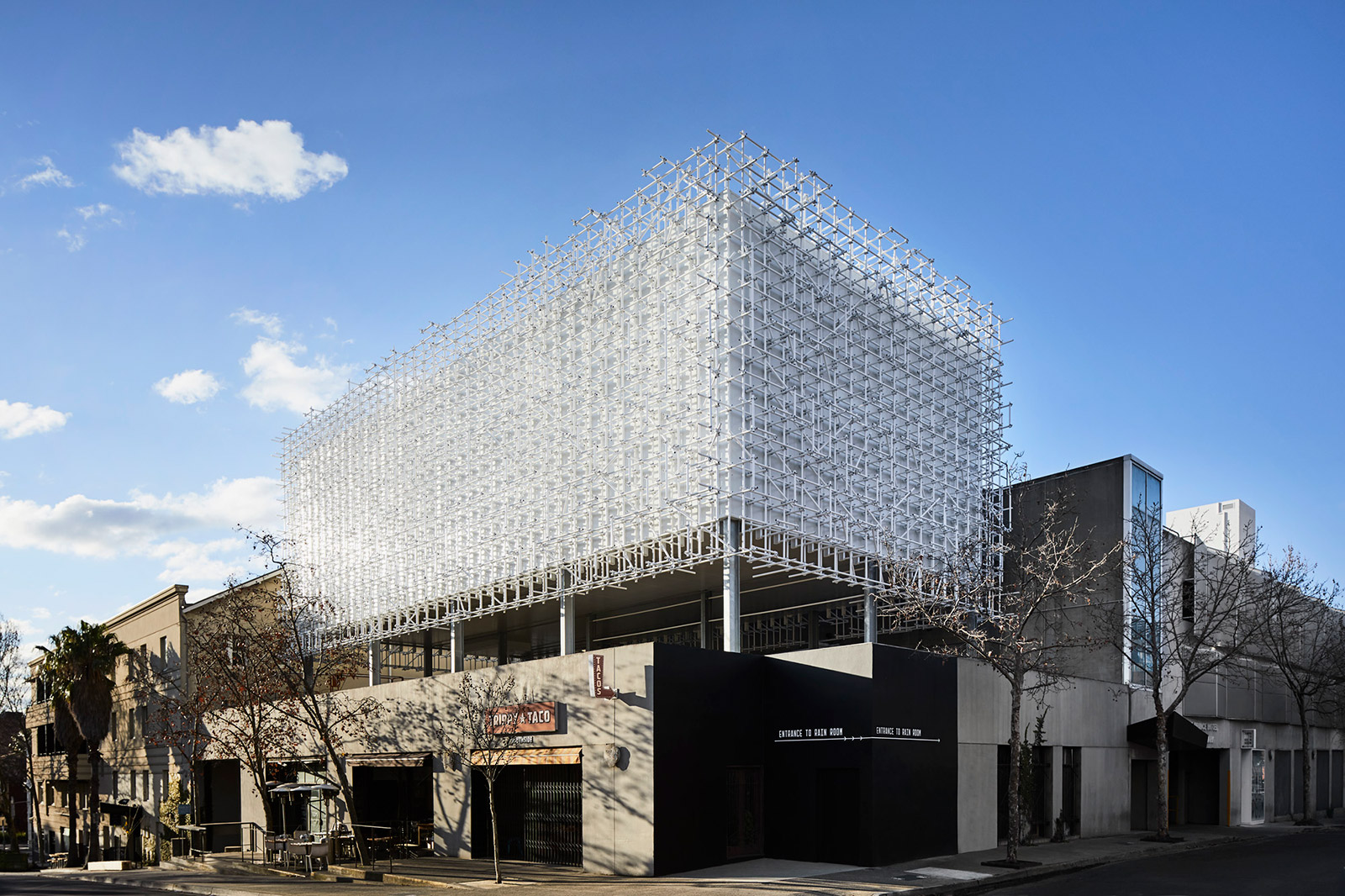 A storm is brewing inside March Studio’s cloud-like pavilion in Melbourne
A storm is brewing inside March Studio’s cloud-like pavilion in MelbourneRandom International’s Rain Room installation makes its Australian debut
-
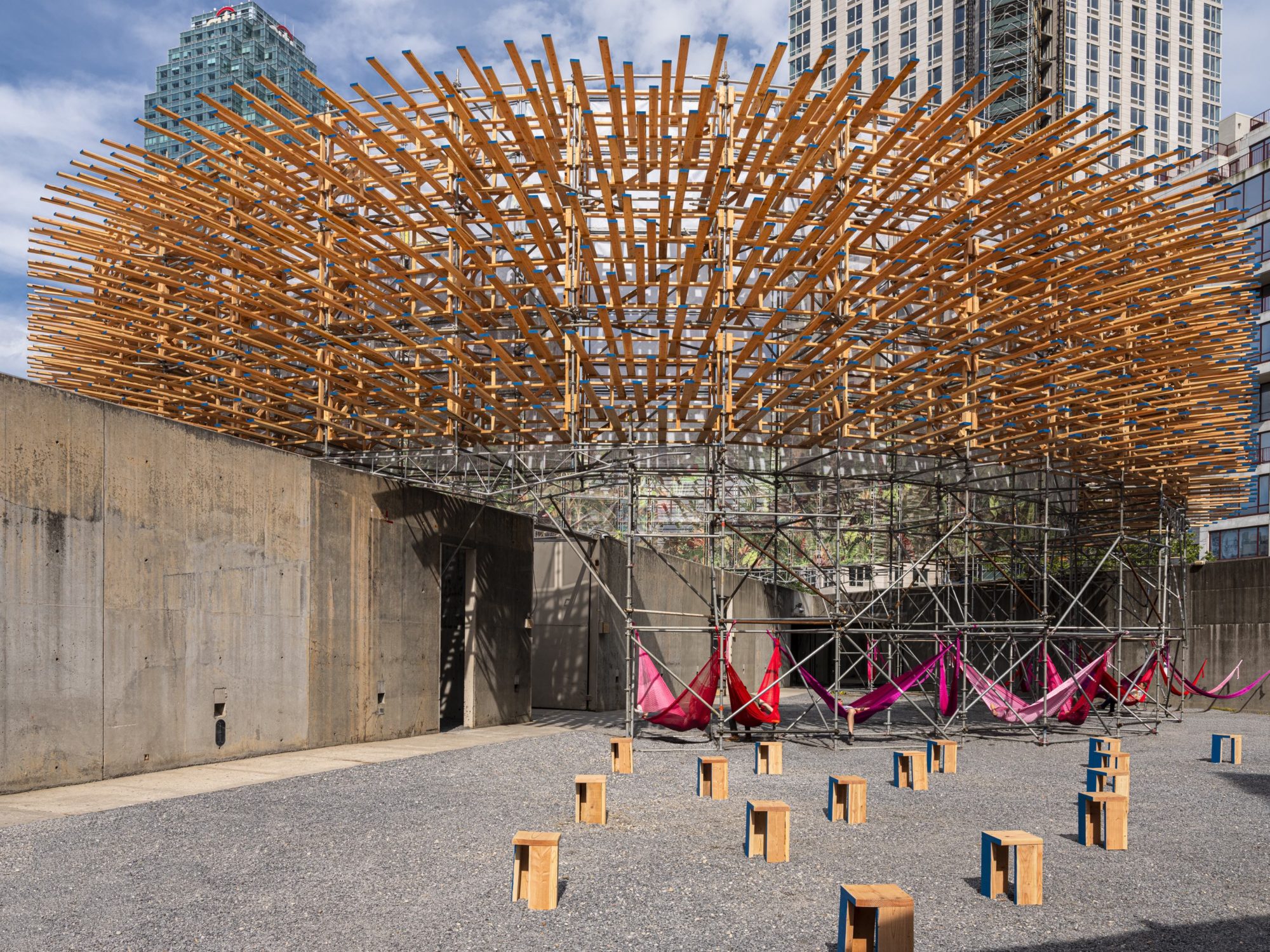 Pedro & Juana’s junglescape installation for MoMA Young Architects Program opens
Pedro & Juana’s junglescape installation for MoMA Young Architects Program opens -
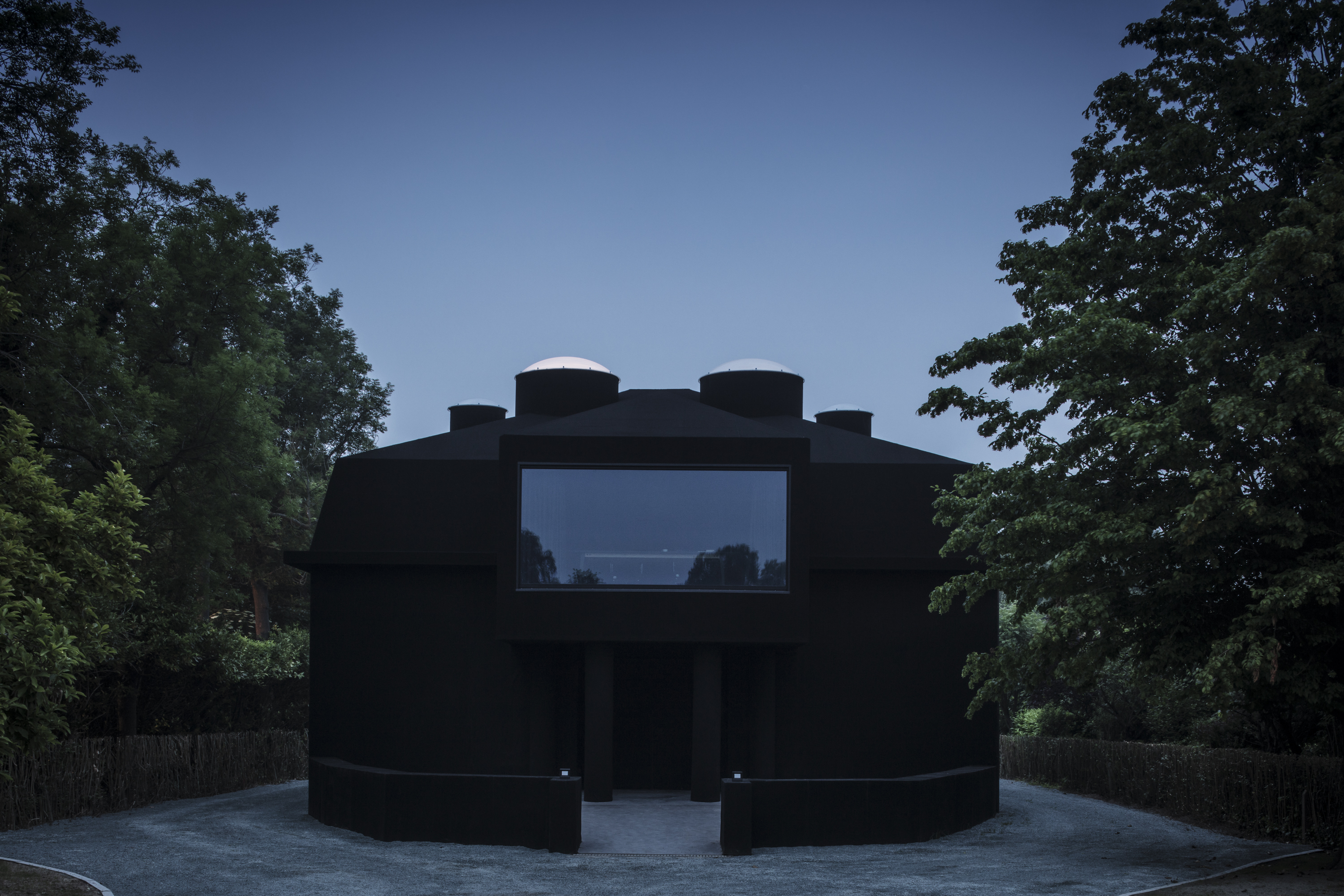 Studio MOTO and Hans Op de Beeck clad a villa in rubber
Studio MOTO and Hans Op de Beeck clad a villa in rubber -
 From an urban cabin in Los Angeles to co-living in Shanghai, MINI Living investigates the future of dwelling
From an urban cabin in Los Angeles to co-living in Shanghai, MINI Living investigates the future of dwelling -
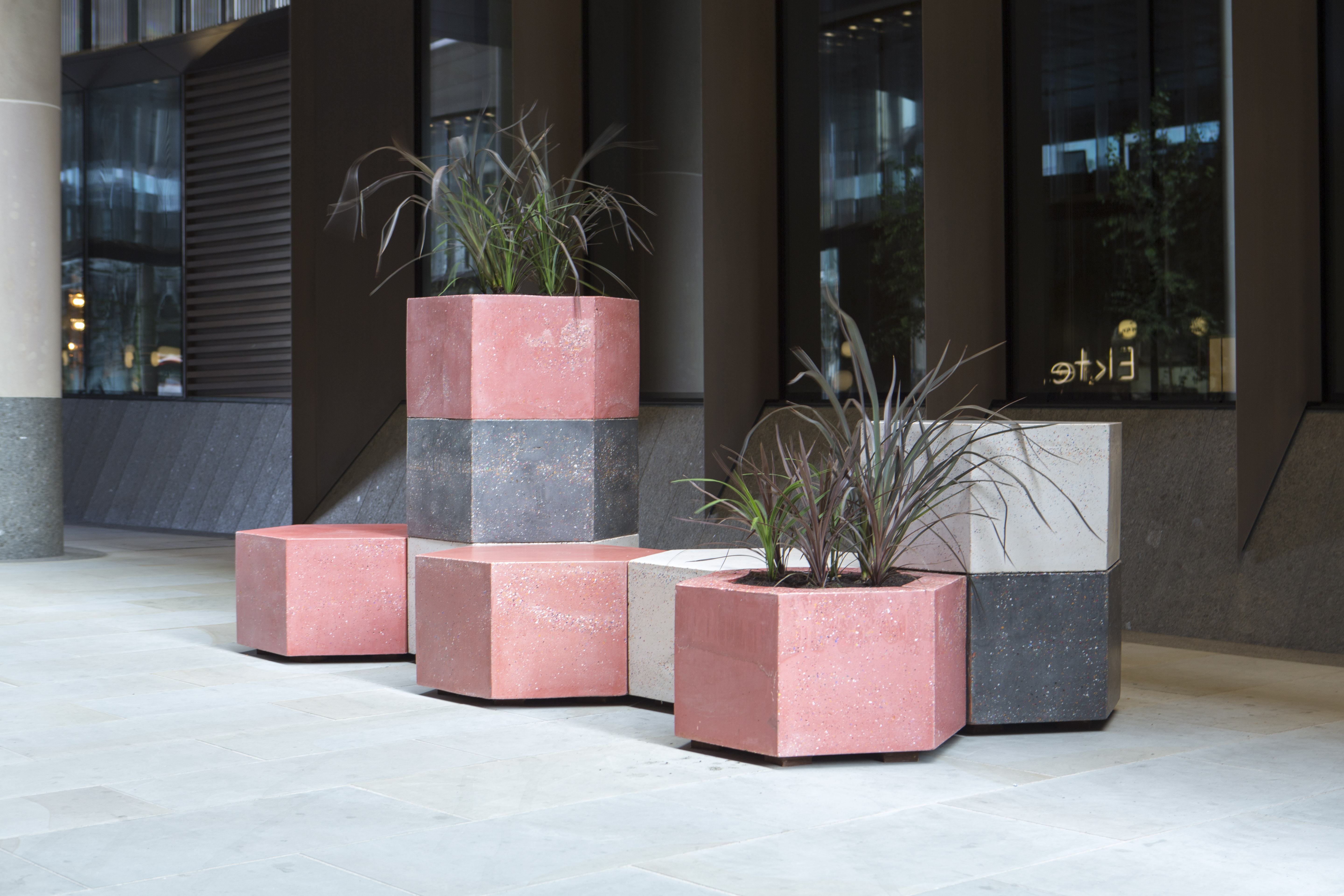 Take a seat: City Benches winning designs revealed during LFA
Take a seat: City Benches winning designs revealed during LFA -
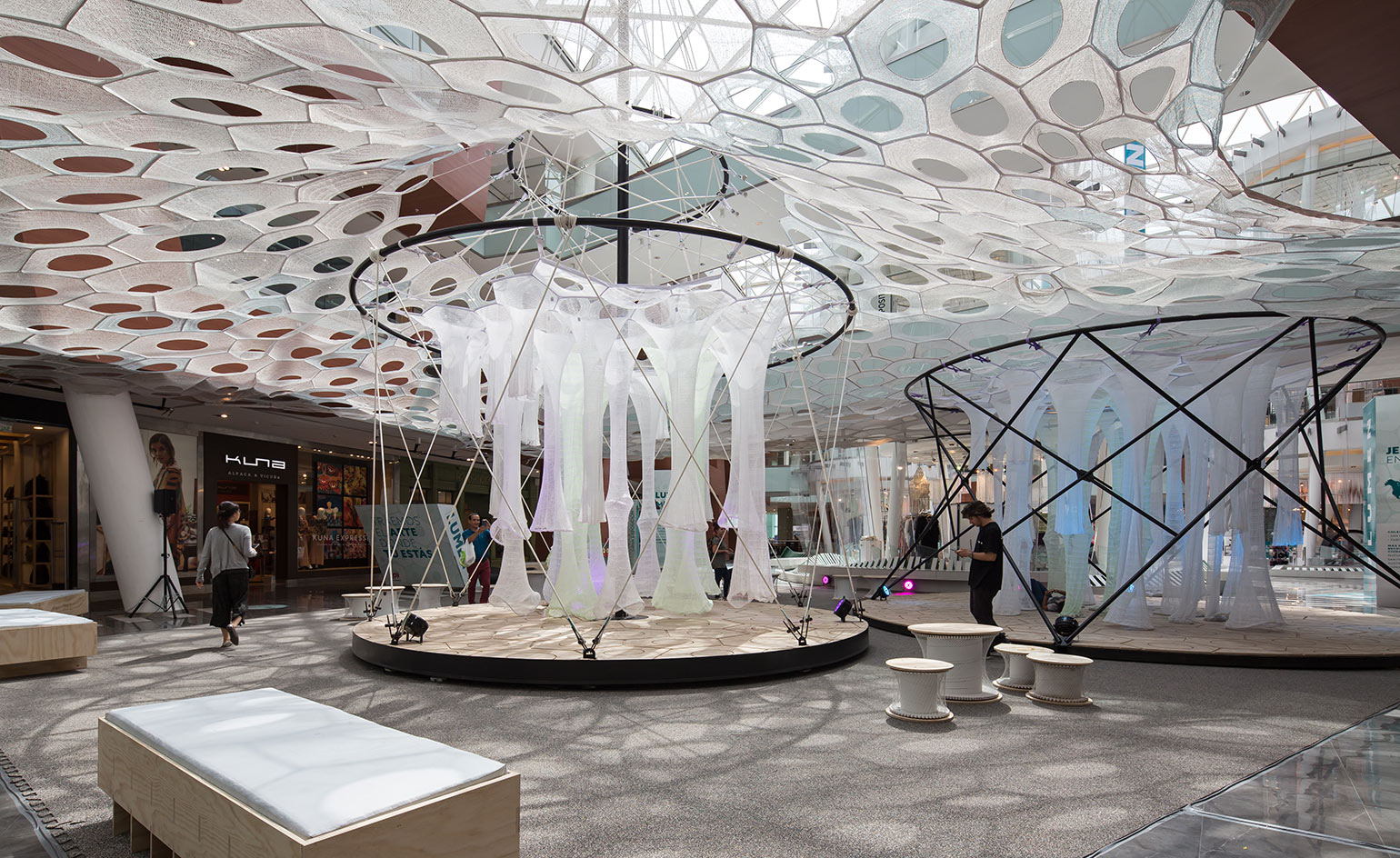 Jenny Sabin and Constructo team up for immersive installation in Chile
Jenny Sabin and Constructo team up for immersive installation in Chile -
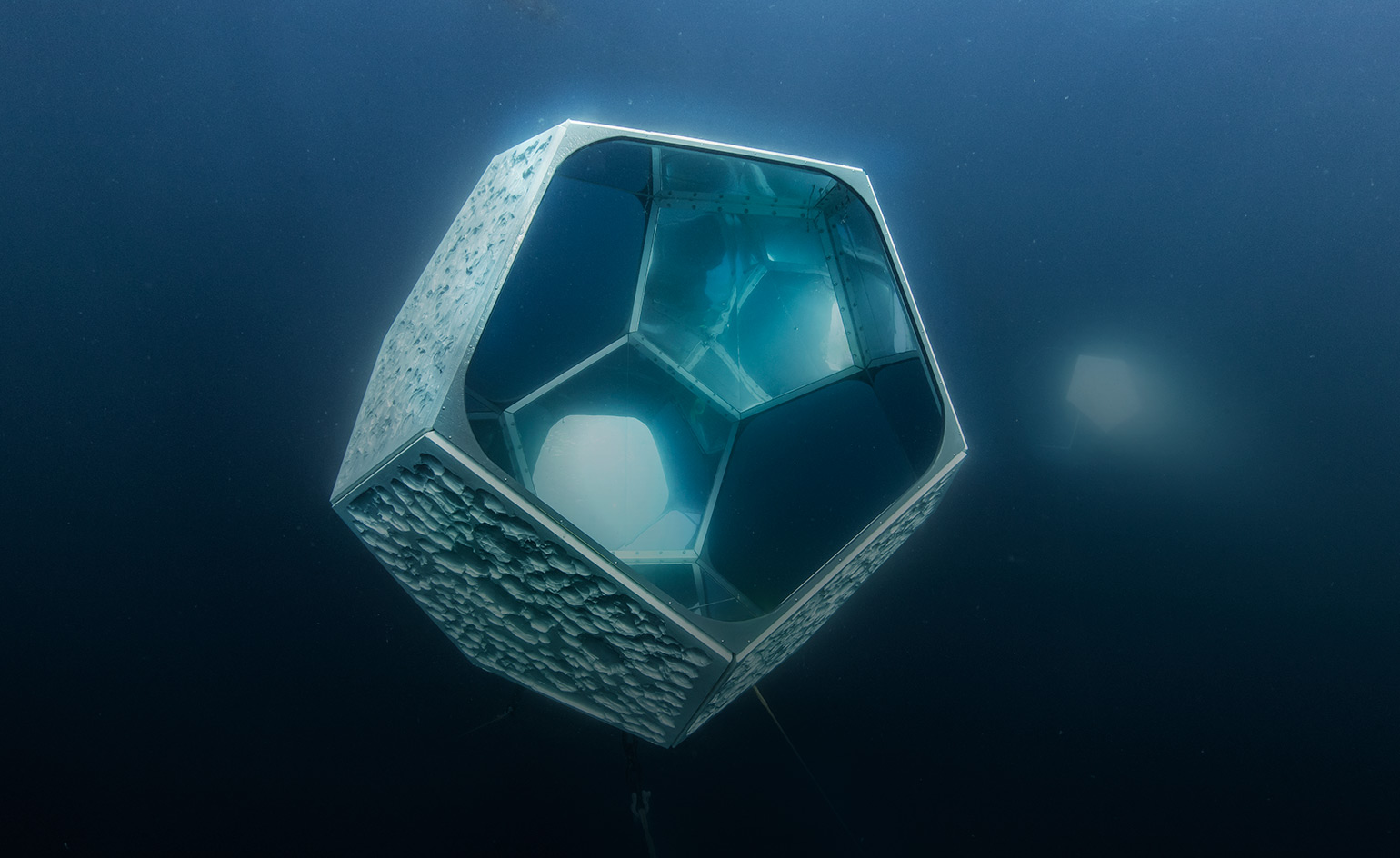 Pacific pavilions: Doug Aitken and Parley for the Oceans take art under the waves
Pacific pavilions: Doug Aitken and Parley for the Oceans take art under the waves