The Indian house: surveying the country’s contemporary domestic space
We survey the Indian house through case studies that celebrate residential architecture in the South Asian country
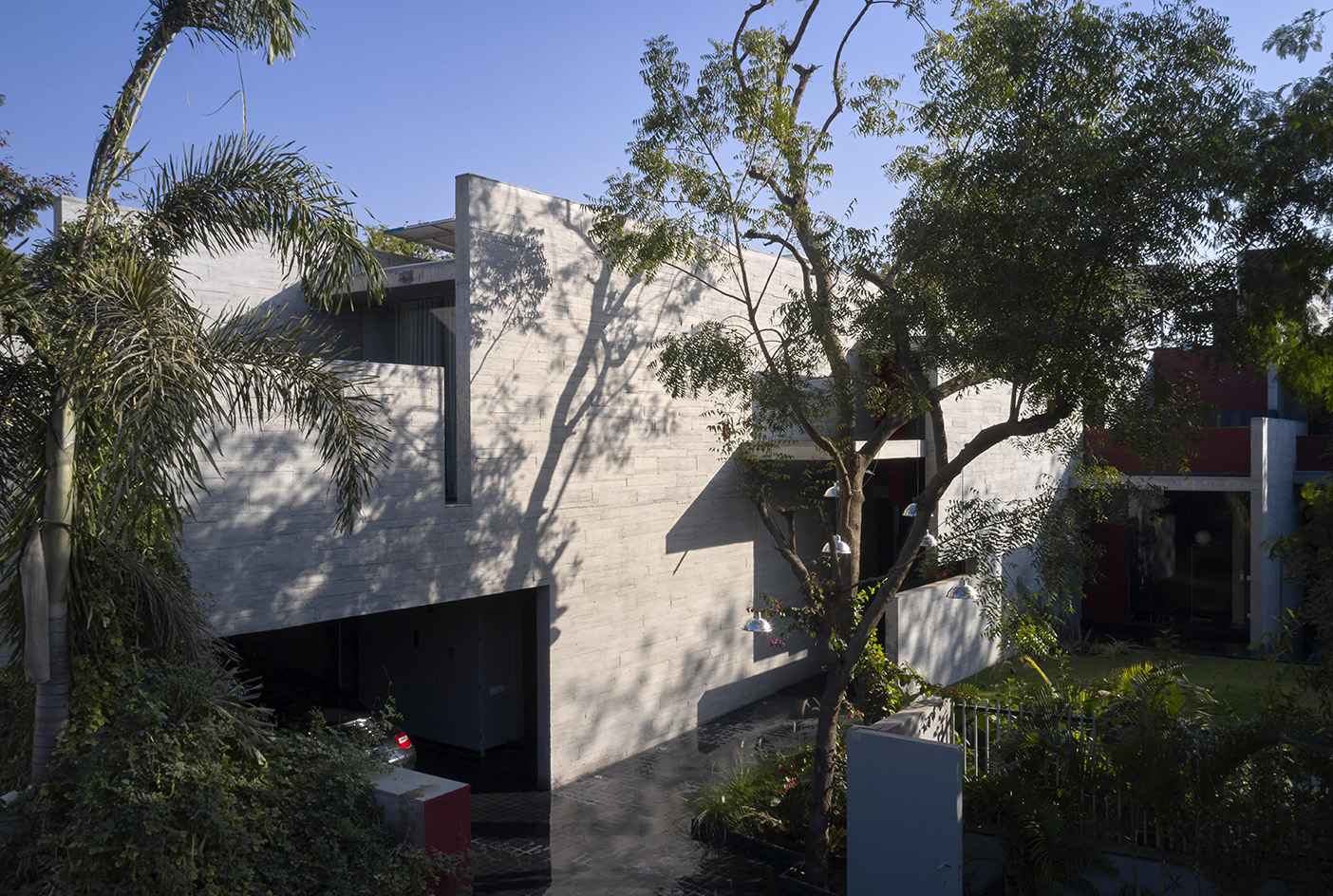
The contemporary Indian house has been a staple within the Wallpaper* coverage for decades, as we have been steadily surveying the South Asian country's amazing offering in the field. From interpretations and re-imaginings of modernist classics, to sustainable architecture domestic wonders, urban retreats and leafy getaways – India is rich in its residential landscape. Here, we take you on a tour of some of the finest homes the country has to offer.
The Indian house: the finest contemporary case studies
Chuzhi House by Wallmakers
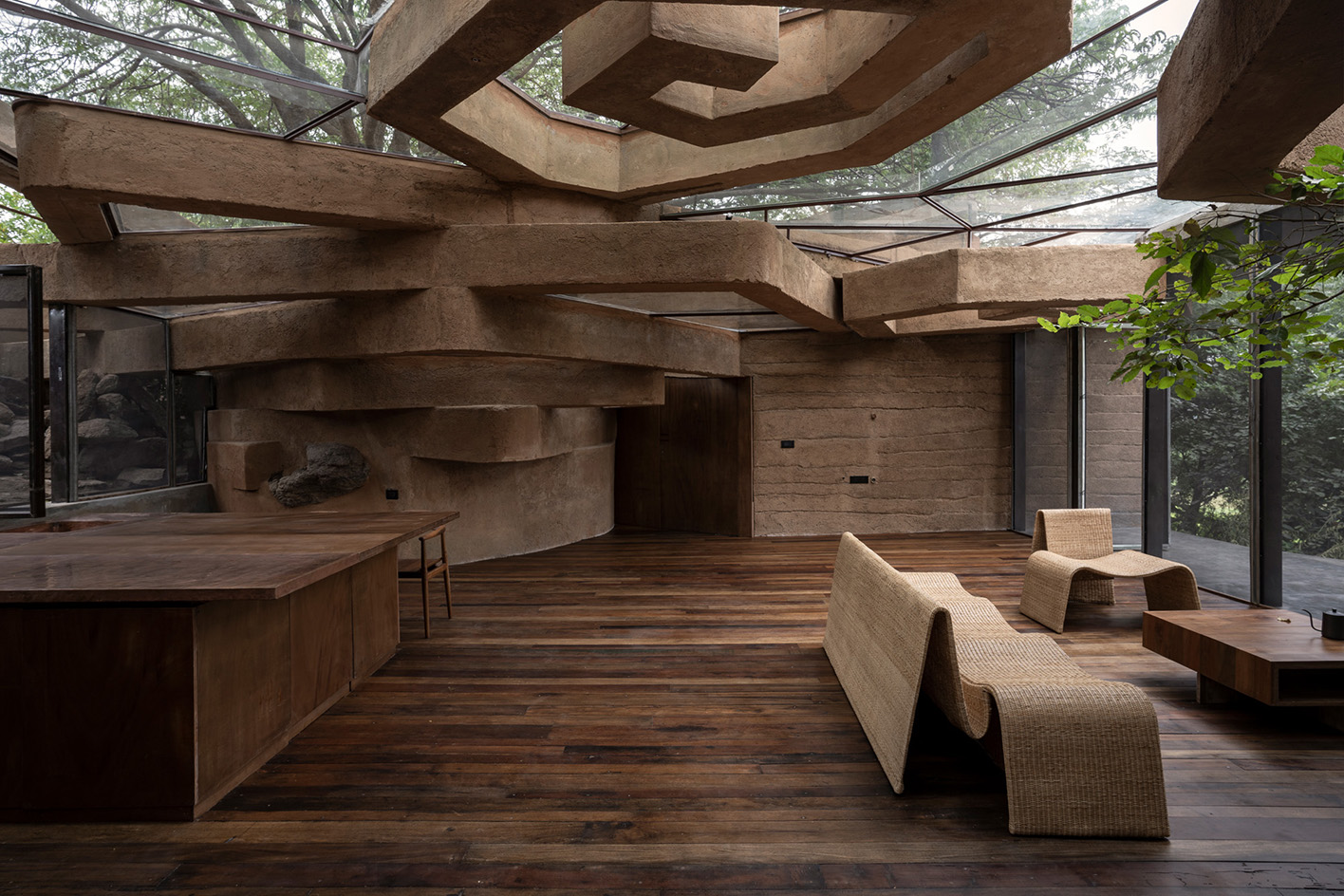
Vinu Daniel never aspired to be an architect. Born in Dubai to parents of South Indian origin, he was always expected to pursue something mainstream, such as law or medicine or even chartered accountancy. ‘Certainly anything but Carnatic classical music,’ jests the founder of Wallmakers of his childhood proclivity for the arts. In a bid to reconcile his passions and his family’s hopes, Daniel moved to India for university, enrolling at the College of Engineering Trivandrum for a degree in architecture. ‘I got into architecture, thinking that it would be a creative space where I could express myself. But within a year or two, I became disillusioned by the pedagogical framework [the teaching philosophy, systems and values] of the curriculum.’ It was a chance encounter with eminent British-Indian architect Laurie Baker in his fourth year of university that reshaped Daniel's world view.
Fast-forward to today, and the afternoon light spills in through the ceiling of this new dwelling in Tamil Nadu. Daniel appears disarmingly collected, certainly not like someone who spent the morning staving off the fiery south Indian sun. From where he sits now, however, the sun seems like a distant neighbour, shielded generously by an overarching rock bed and a leafy canopy of trees. In a sage button-down and faded jeans, he looks as much a part of the subterranean landscape as the poured earth walls and precast composite beams that surround him. And while his colour-coordinated attire may be a coincidence, there’s nothing coincidental about this underground home that is his latest project.
Trees Sliced Through by Matharoo Associates
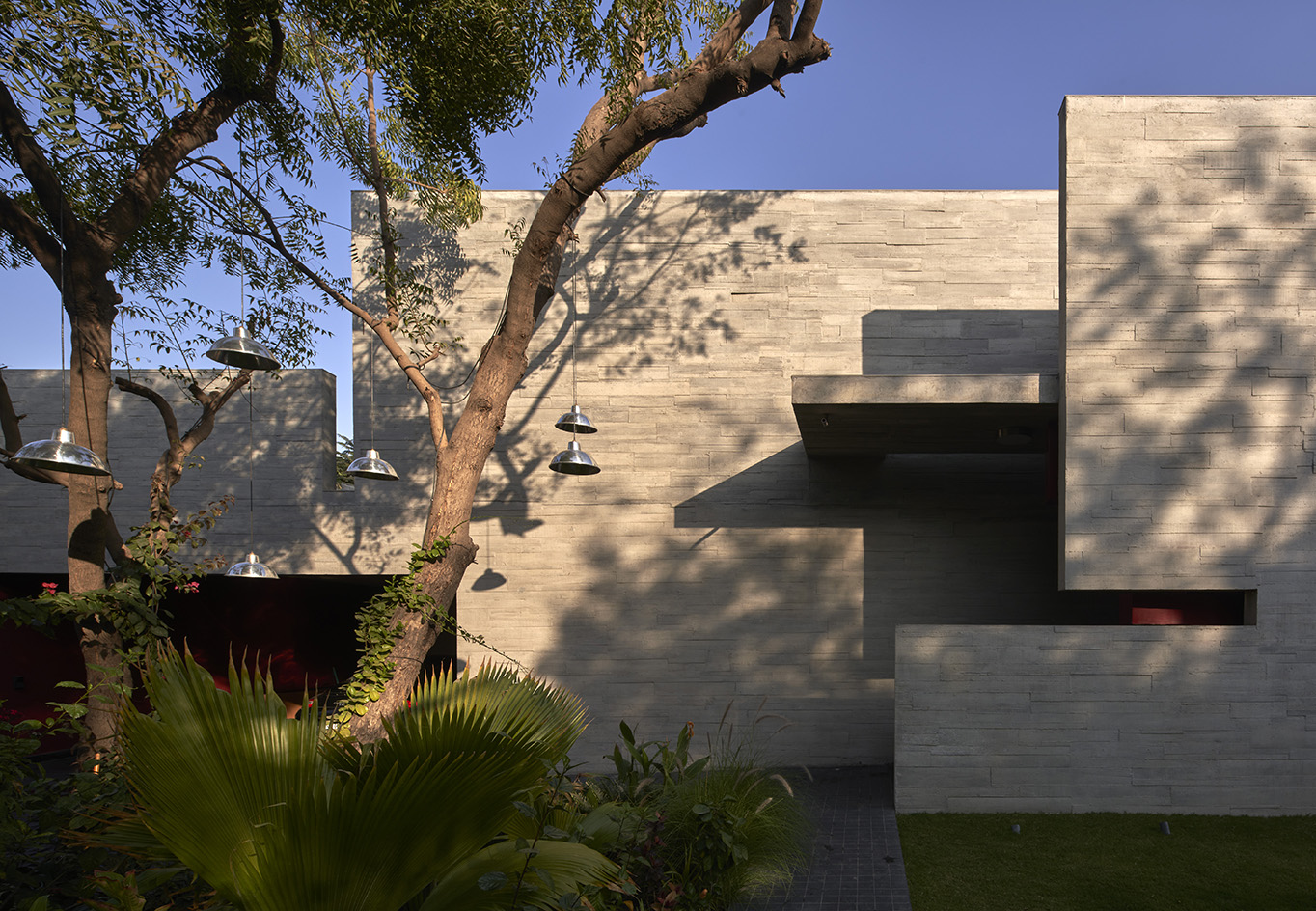
The design of this Ahmedabad house was led not only by the brief and lifestyle of its human inhabitants, but by its site's flora too. Trees Sliced Through by Matharoo Associates in the Gujarati city – India's fifth largest – is a case study in working with the existing nature on site, while tackling contemporary forms and modern materials, such as concrete. The result? A home led by its context, which at the same time celebrates a brutalist architecture approach, as well as responds perfectly to the needs of its clients – a young couple expecting children, alongside their parents, and dogs.
Chandigarh home of Noor Dasmesh Singh
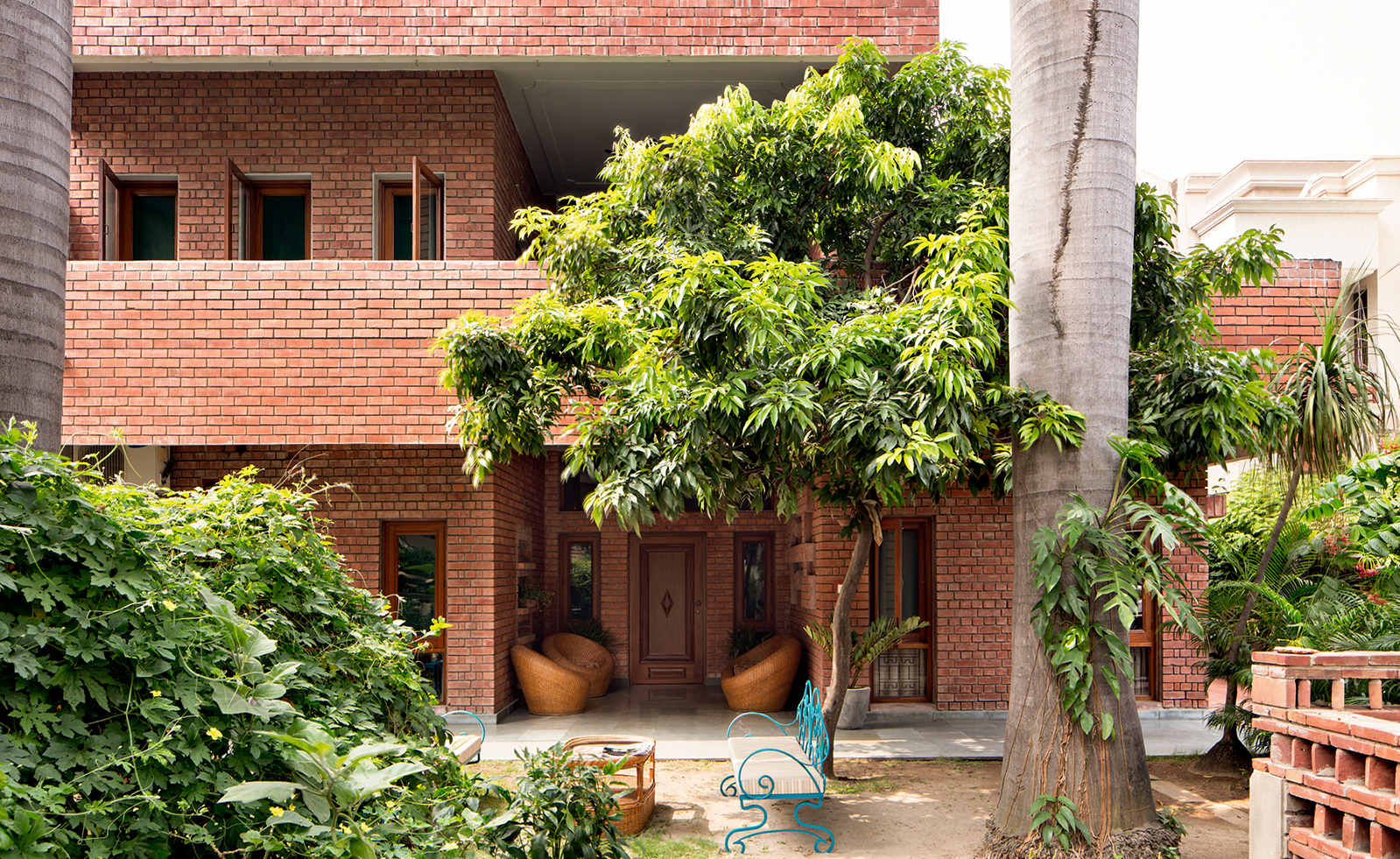
Architects’ houses have long been a topic of intrigue, and architect Noor Dasmesh Singh’s house on the periphery of the modernist urban plan of Chandigarh is no different. The founder and principal of NOOR Architects Consultants has created a personal haven tailored to his lifestyle, his zeal for crafted details, and the furniture he has collected over his lifetime. Dasmesh Singh bought the utilitarian row house, dating back to the 1980s and built of wire cut exposed bricks in 2017 and the project has been a labour of love ever since. Yet however utilitarian in form, the architect has brought a warm richness to his restoration, which is layered with new materials, custom detailing and his own designs.
House on 46 by Kumar La Noce
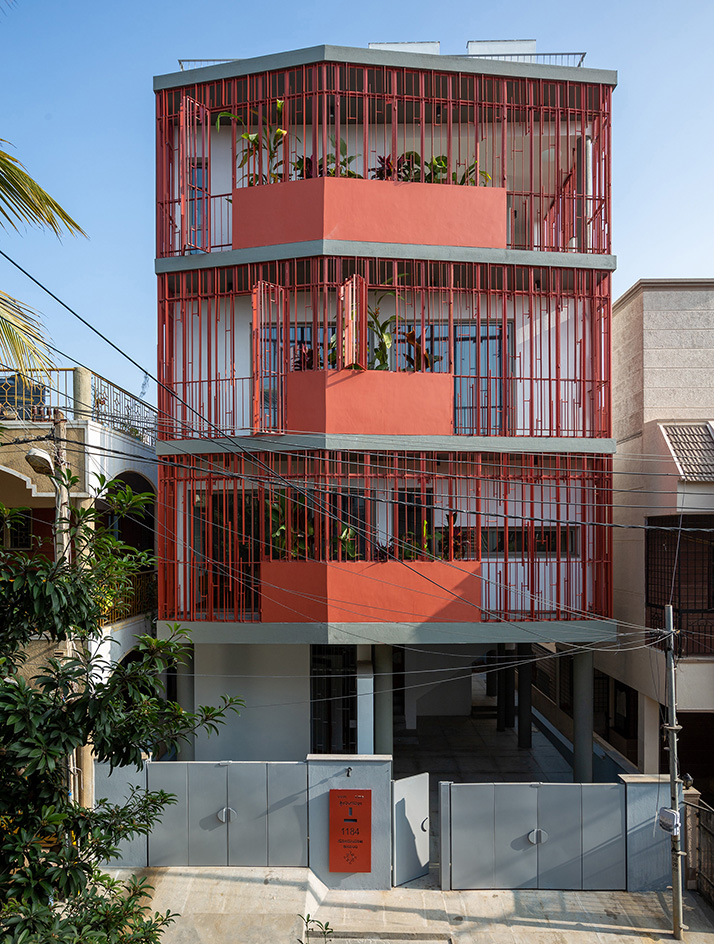
This Bengaluru home by dynamic Indian architecture studio Kumar La Noce was conceived as a contemporary, multigenerational house set on a tight urban plot. Titled House on 46, the residence continues the emerging practice's tradition of experimenting with screen and latticework in order to create modern homes that are also in sync with their region's climatic conditions – leading to sustainable architecture that works with its environment. Previous similar works include JP House, in the same Karnataka city, and its metal frame exterior. Along the same lines, House on 46 is wrapped externally in a system of reddish terracotta screens, which control the sunlight – and therefore, heat – entering the building, while ensuring privacy, and energy efficiency during the construction. The architects explain: ‘On the street-side façade, a system of operable metal screens creates a porous exoskeleton for the house. Created using slim mild-steel fins of varying sizes and thicknesses, the panels are stiffened through the pattern, at the same time minimising waste owing to the varying lengths. Enclosing generous balconies, the screen provides an adaptable façade based on the needs of the users. Large planter boxes are incorporated in the façade scheme, which animate and shade the covered open spaces.’
House of Gardens by Kanan Modi
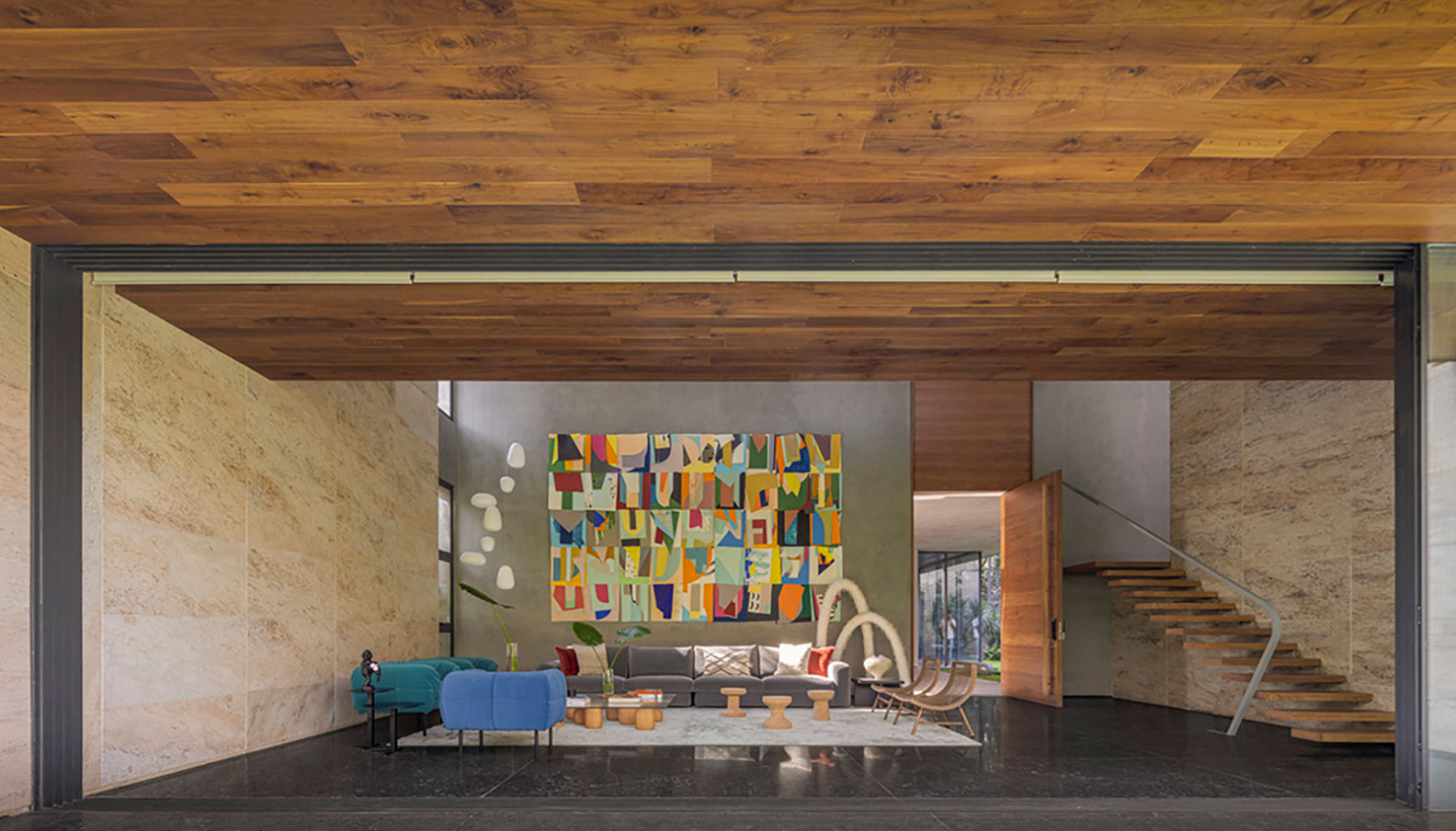
House of Gardens celebrates the marriage of architecture and nature. Designed by Indian architect Kanan Modi, a 2022 Wallpaper* Architects Directory participant, the expansive residence, set in the city of Hyderabad, is the home of an artist and her family; and as its name suggests, it was conceived as an architectural entity surrounded by a series of gardens. The layout and overall volume arrangement at House of Gardens was heavily dictated by the owners' need to stay in contact with nature, and the green element their home is immersed in. Any enclosed and semi-open-air space feels engulfed in nature through the various gardens of different sizes that dot the plot.
Wallpaper* Newsletter
Receive our daily digest of inspiration, escapism and design stories from around the world direct to your inbox.
Cabin House by Taliesyn
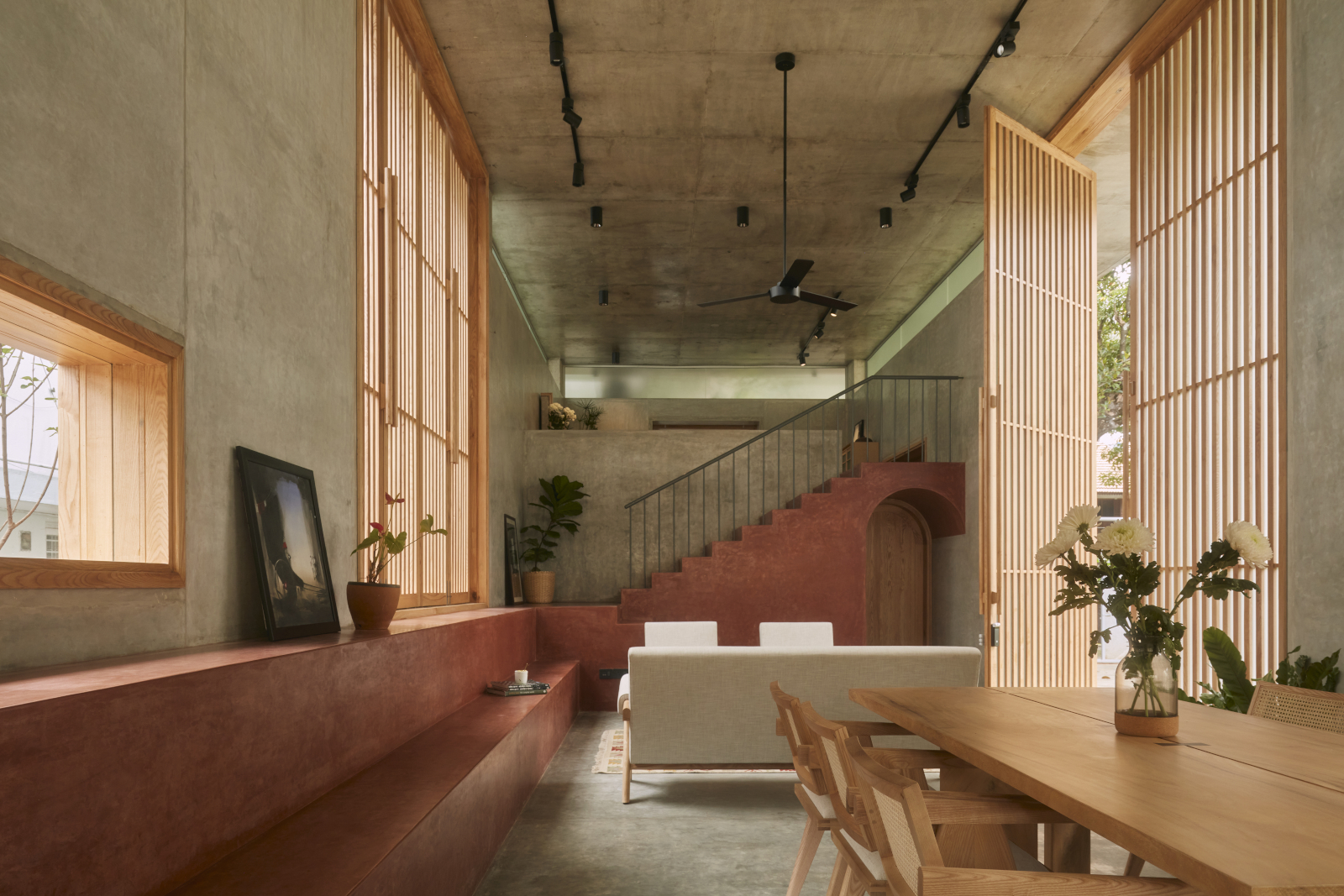
Cabin House is Taliesyn’s contemplative response to transforming a 349 sq m plot of land in South Bengaluru into a family home. The brief was simple: 'experiencing nature at close quarters'. The new home exemplifies the local design and architecture studio’s strong sensitivity for exploring modernity yet embracing vernacular nuances, deftly striking a balance between the built environment and its surrounding nature. Cradled by the foliage of large jackfruit and mango trees in its South Bengaluru neighbourhood, Cabin House is a one-bedroom family weekend home. Challenging pre-pandemic modes of living, it serves as a necessary retreat from the bustling urban life around it.
Uttar Pradesh house by Rajiv Saini
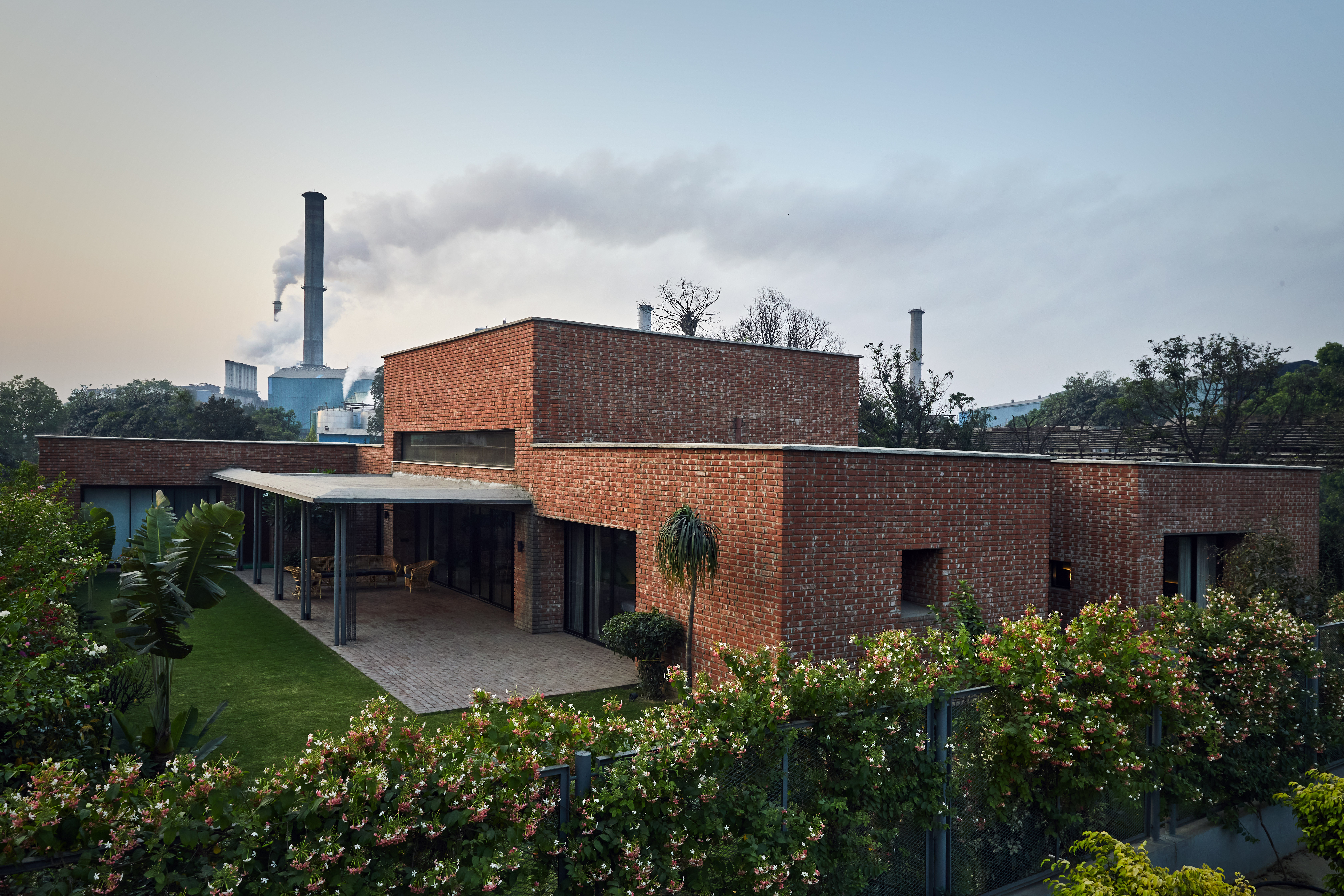
In almost any business, a returning customer is a sign of things going well; so when one of Indian interior architect and designer Raijv Saini's clients came back not for a second, or even a third, but for a fourth commission, it really leaves no doubt as to the success of his designs. This house in the small town of Dhampur, in the Indian state of Uttar Pradesh, is indeed the latest in a series of projects for the same family – following their primary residence in Delhi about a decade ago, and holiday homes in Goa, and the hills of Dehradun. The new property, like the others, is an entirely bespoke creation, designed to fit the circumstances and way of life of the clients – a pair of empty nesters who want to spend as much time as they can near their sugar factory. ‘The brief for the house was clear from the start – it ought to look like it belonged to the place on the factory premises, one among the many homes of the managers and workers employed at the factory,' says Mumbai-based Saini. The site is within the factory's campus, where one of the clients has been running a school for the last 15 years for the workers' children. One of the reasons behind this project was for the clients to be locally based so they can be able to be more engaged with social work and the community there.
The Manjeri Residence by Simone de Gale with Arshak Architects
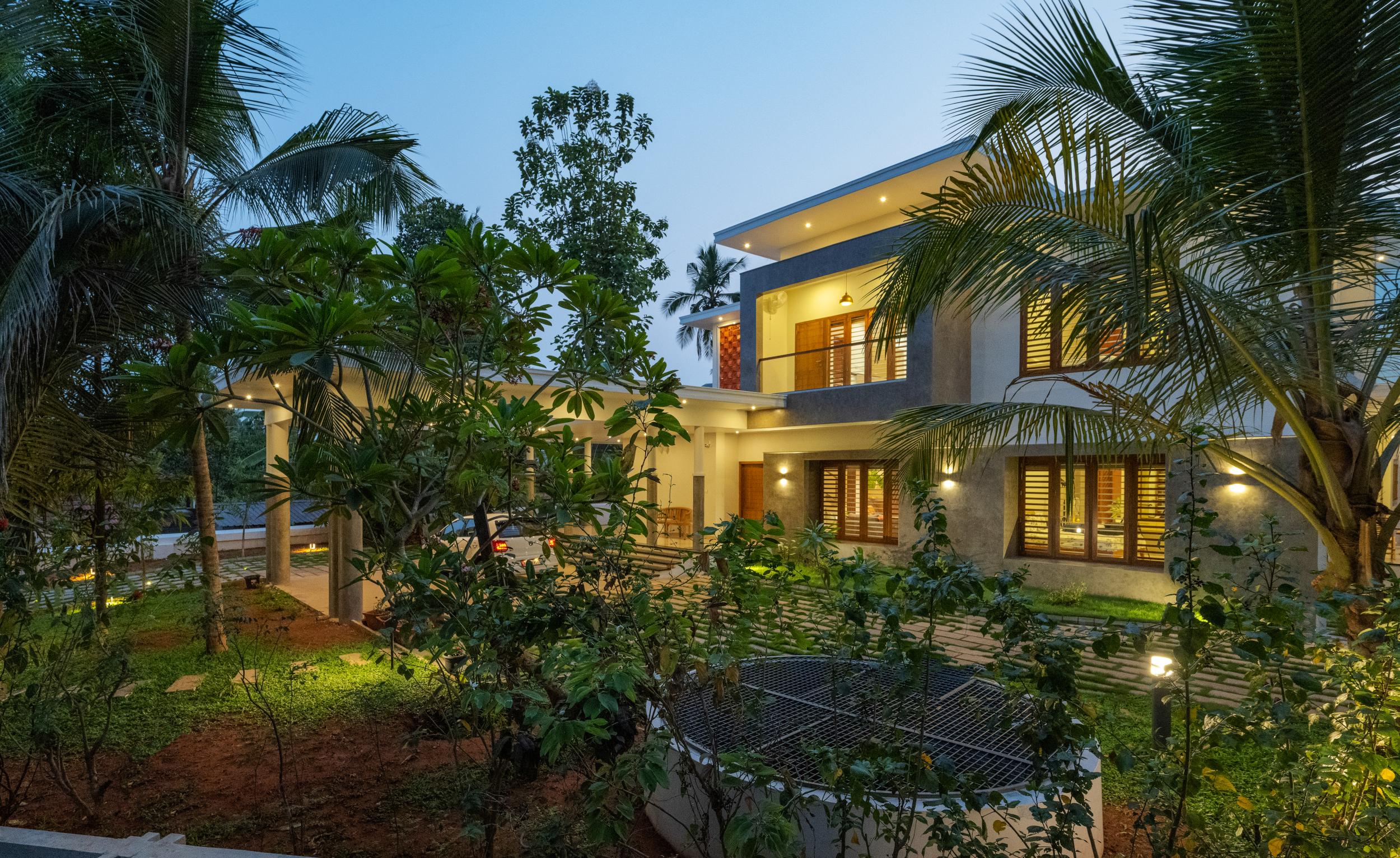
London-based architect Simone de Gale with Indian practice Arshak Architects are behind The Manjeri Residence, their collaboration on the design of a contemporary home in India's green Kerala region. Fusing the values and characteristics of an Indian villa with the cosmopolitan feel of a contemporary London home, this project is both elegant and site-specific, modern but also rooted in the needs of its inhabitants. The residence, a commission by a local family, is a ‘modern interpretation of a traditional Indian home', explain the architects. Located on a lush, leafy site full of tropical planting and mature trees, the home feels engulfed in nature and architectural gardens. Inside, double-height spaces and a flowing sequence of living areas on the ground level – including a verandah, a dining area, a kitchen, an office area, family living space, guest rooms, bedrooms, and formal spaces – reflect this sense of organic openness that can be found outside and translate it into domestic space
Lattice House by Sameep Padora
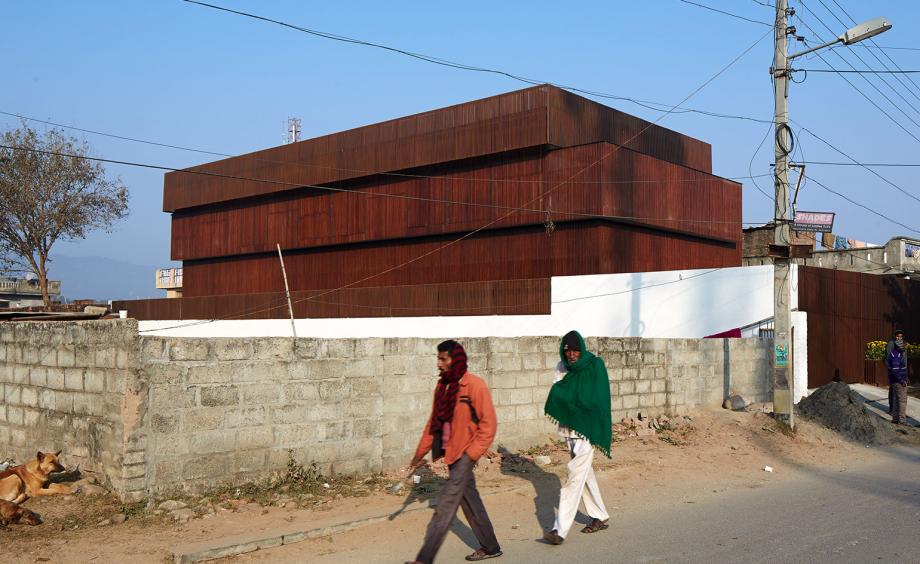
Looking like a mysterious stack of timber boxes, the Lattice House is located in a new suburb on Jammu city’s outskirts in northwest India. Created by Mumbai-based architect Sameep Padora, the structure is defined by its characteristic, permeable skin made of horizontal bands of vertical wood lattice screens. The architect, who is known for his craft based approach and his award-winning designs that combine the modern and the traditional, is also the hand behind the small but perfectly formed Shiv Temple in Maharashtra (2010) and the angular Fort House in Hyderabad (2014). The Lattice House’s clever facade elements act as the structure’s all-encompassing envelope, wrapping around everything, from balconies and sun shading, to storage and the house’s main living interiors. In one neat, single multi-tasking sweep, the screens also secure the residents’ privacy from passers-by’s prying eyes.
Flying House by Martand Khosla
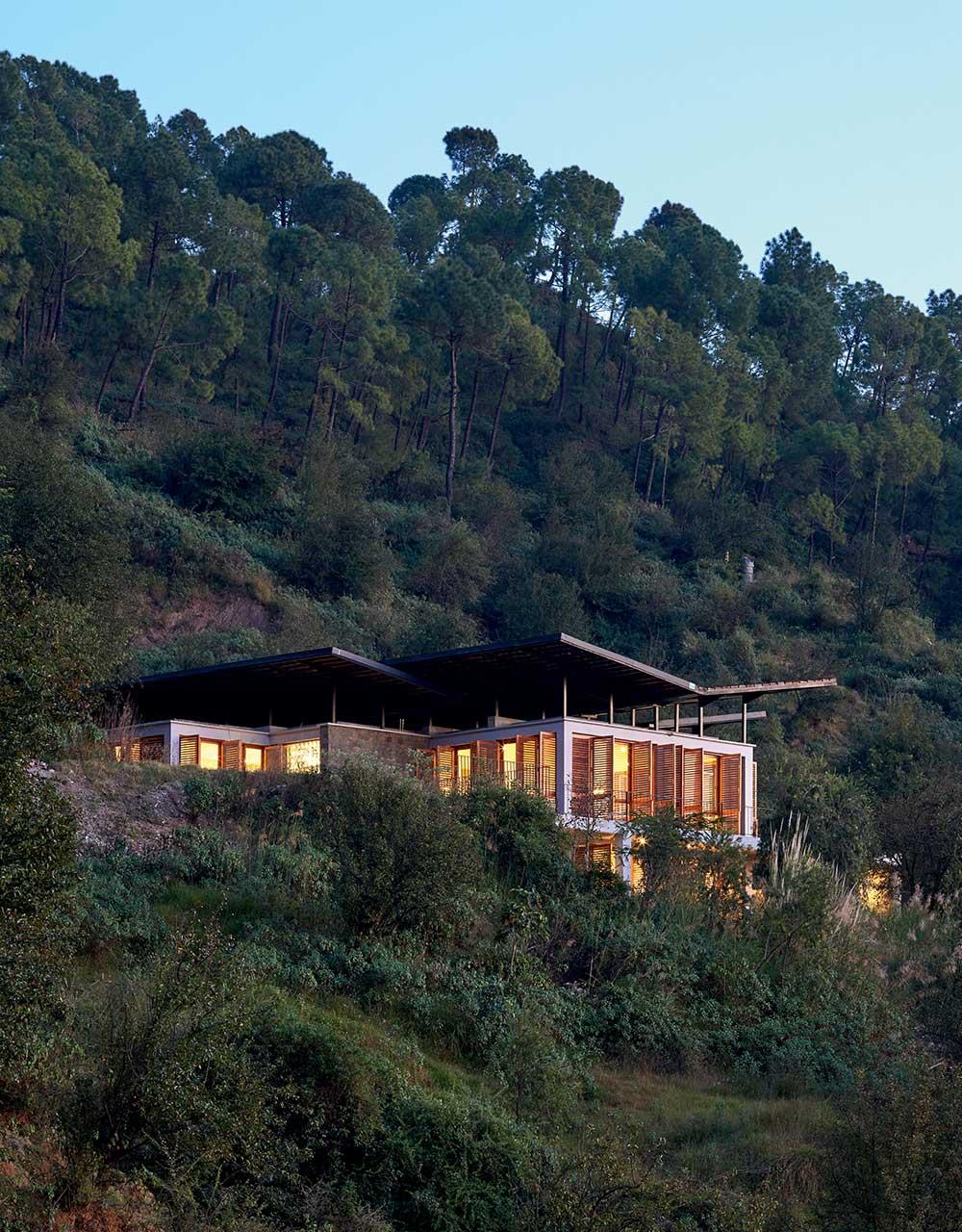
The Indian city of Dharamshala is best known as the centre for Tibetan culture in the country – a place of pilgrimage, religion and spirituality – and for its famous patrons. The Dalai Lama’s official residence is here, and movie stars such as Richard Gere and Uma Thurman are said to be frequent visitors (such is the influence of celebrity there’s even talk of installing a Hollywood-style sign on the city’s hills). The surrounding rural district of Kangra is an area with significant natural charms, and its deep forests and high mountains were a key point of reference for New Delhi-based architect Martand Khosla, founding partner at Romi Khosla Design Studios (RKDM), who was tasked with designing a holiday house about 15km from the city. Set between farmland and a lush forest on the Dhauladhar mountain ranges of the Himalayas, the site is in an area where other structures are few and far between. Khosla drew inspiration from the surroundings but, for him, context is not just about pretty views. ‘Context has to mean something much deeper, particularly now that our planet is moving in a certain direction. Context also means materiality, local skill and community. We wanted to impact positively the local economy and industry.’
Mud House by Sketch Design Studio
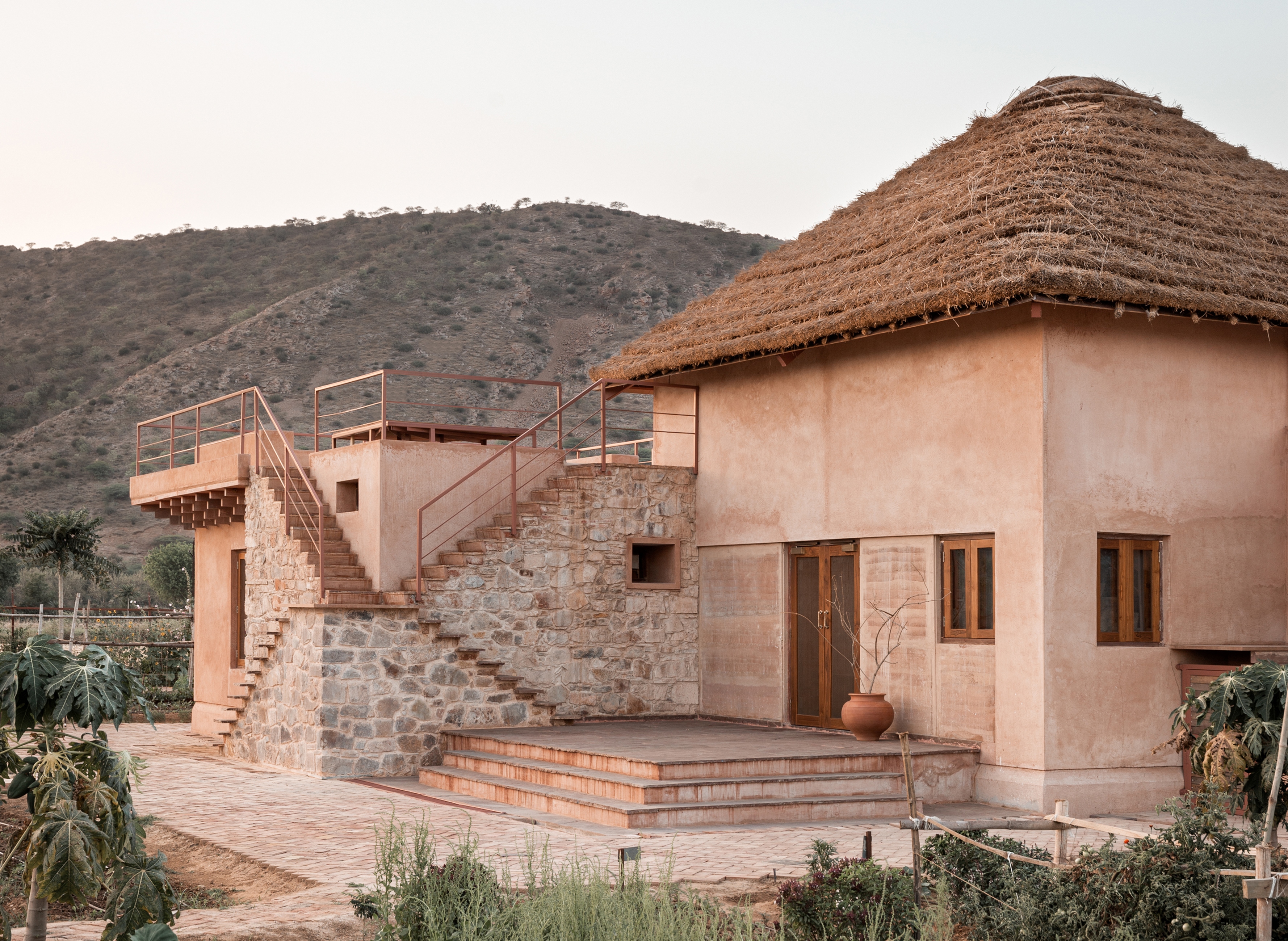
Sketch Design Studio's founder, Shipra Singhania Sanghi, is passionate about exploring her country's history and traditional crafts, and her latest creation, Mud House, is an expression of her fascination. Located in Alwar, Rajasthan, where the young practice is based, the sustainable architecture project was conceived to bridge past, present and future within a highly curated, single domestic space. The structure sits at the heart of four acres of a permaculture-inspired farm, in the countryside outside Alwar. Using time-honed techniques employed by traditional builders in the region, the studio crafted a home made of mud, reclaimed stone and locally found tall wild grasses to tie the roof. These materials help the home remain naturally cool via ventilation and insulation during the region's hot months. At the same time, the design provides several outdoor areas, both on ground level and on a roof terrace, to act as suntraps during the cooler times of the year.
Ellie Stathaki is the Architecture & Environment Director at Wallpaper*. She trained as an architect at the Aristotle University of Thessaloniki in Greece and studied architectural history at the Bartlett in London. Now an established journalist, she has been a member of the Wallpaper* team since 2006, visiting buildings across the globe and interviewing leading architects such as Tadao Ando and Rem Koolhaas. Ellie has also taken part in judging panels, moderated events, curated shows and contributed in books, such as The Contemporary House (Thames & Hudson, 2018), Glenn Sestig Architecture Diary (2020) and House London (2022).
-
 Eight designers to know from Rossana Orlandi Gallery’s Milan Design Week 2025 exhibition
Eight designers to know from Rossana Orlandi Gallery’s Milan Design Week 2025 exhibitionWallpaper’s highlights from the mega-exhibition at Rossana Orlandi Gallery include some of the most compelling names in design today
By Anna Solomon
-
 Nikos Koulis brings a cool wearability to high jewellery
Nikos Koulis brings a cool wearability to high jewelleryNikos Koulis experiments with unusual diamond cuts and modern materials in a new collection, ‘Wish’
By Hannah Silver
-
 A Xingfa cement factory’s reimagining breathes new life into an abandoned industrial site
A Xingfa cement factory’s reimagining breathes new life into an abandoned industrial siteWe tour the Xingfa cement factory in China, where a redesign by landscape specialist SWA Group completely transforms an old industrial site into a lush park
By Daven Wu
-
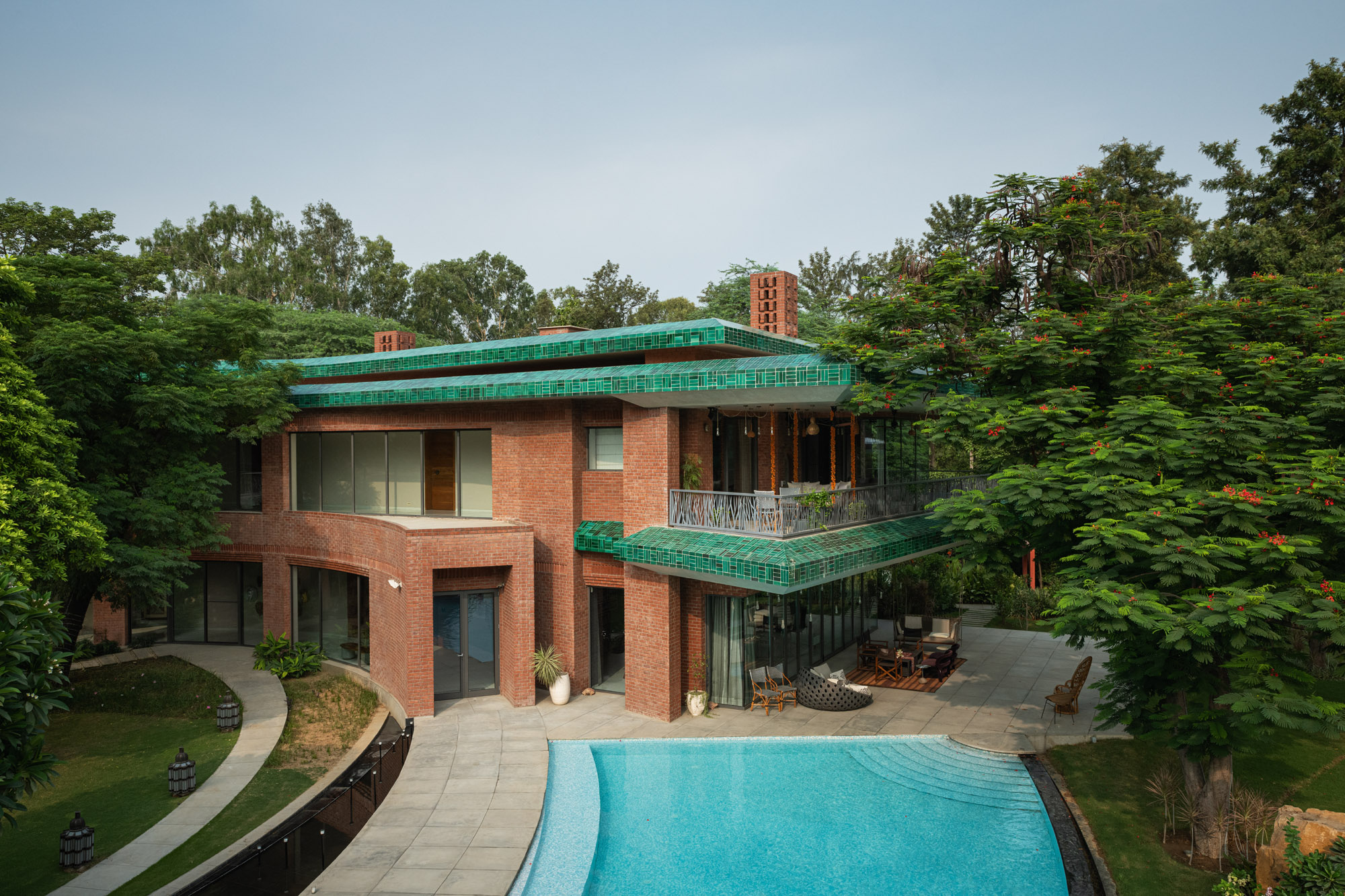 Shalini Misra’s Delhi home is a seasonal sanctuary ‘made in India’
Shalini Misra’s Delhi home is a seasonal sanctuary ‘made in India’Interior designer Shalini Misra’s retreat in the Indian capital champions modernist influences, Islamic ancestry and local craftsmanship
By Sunil Sethi
-
 A triplex Mumbai penthouse contains sculptural staircases and expansive terraces
A triplex Mumbai penthouse contains sculptural staircases and expansive terracesEnso House is a multigenerational Mumbai penthouse by S+PS Architects that combines a reorganised interior programme with bespoke finishes and crafts
By Jonathan Bell
-
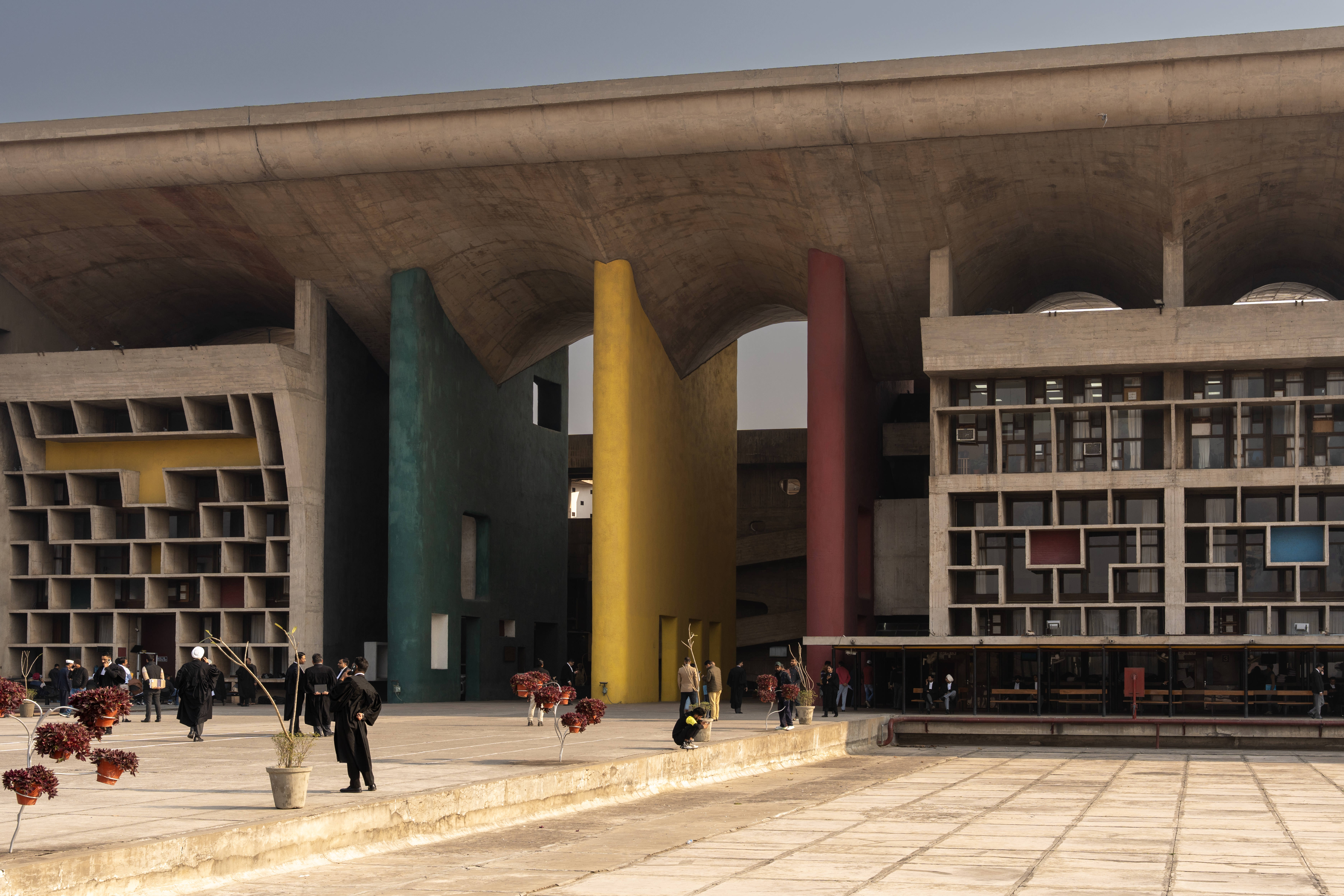 This ‘architourism’ trip explores India’s architectural history, from Mughal to modernism
This ‘architourism’ trip explores India’s architectural history, from Mughal to modernismArchitourian is offering travellers a seven-night exploration of northern India’s architectural marvels, including Chandigarh, the city designed by Le Corbusier
By Anna Solomon
-
 At the Institute of Indology, a humble new addition makes all the difference
At the Institute of Indology, a humble new addition makes all the differenceContinuing the late Balkrishna V Doshi’s legacy, Sangath studio design a new take on the toilet in Gujarat
By Ellie Stathaki
-
 Pretty in pink: Mumbai's new residential tower shakes up the cityscape
Pretty in pink: Mumbai's new residential tower shakes up the cityscape'Satguru’s Rendezvous' in Mumbai houses luxury apartments behind its elegant fluted concrete skin. We take a tour.
By Jonathan Bell
-
 Join our world tour of contemporary homes across five continents
Join our world tour of contemporary homes across five continentsWe take a world tour of contemporary homes, exploring case studies of how we live; we make five stops across five continents
By Ellie Stathaki
-
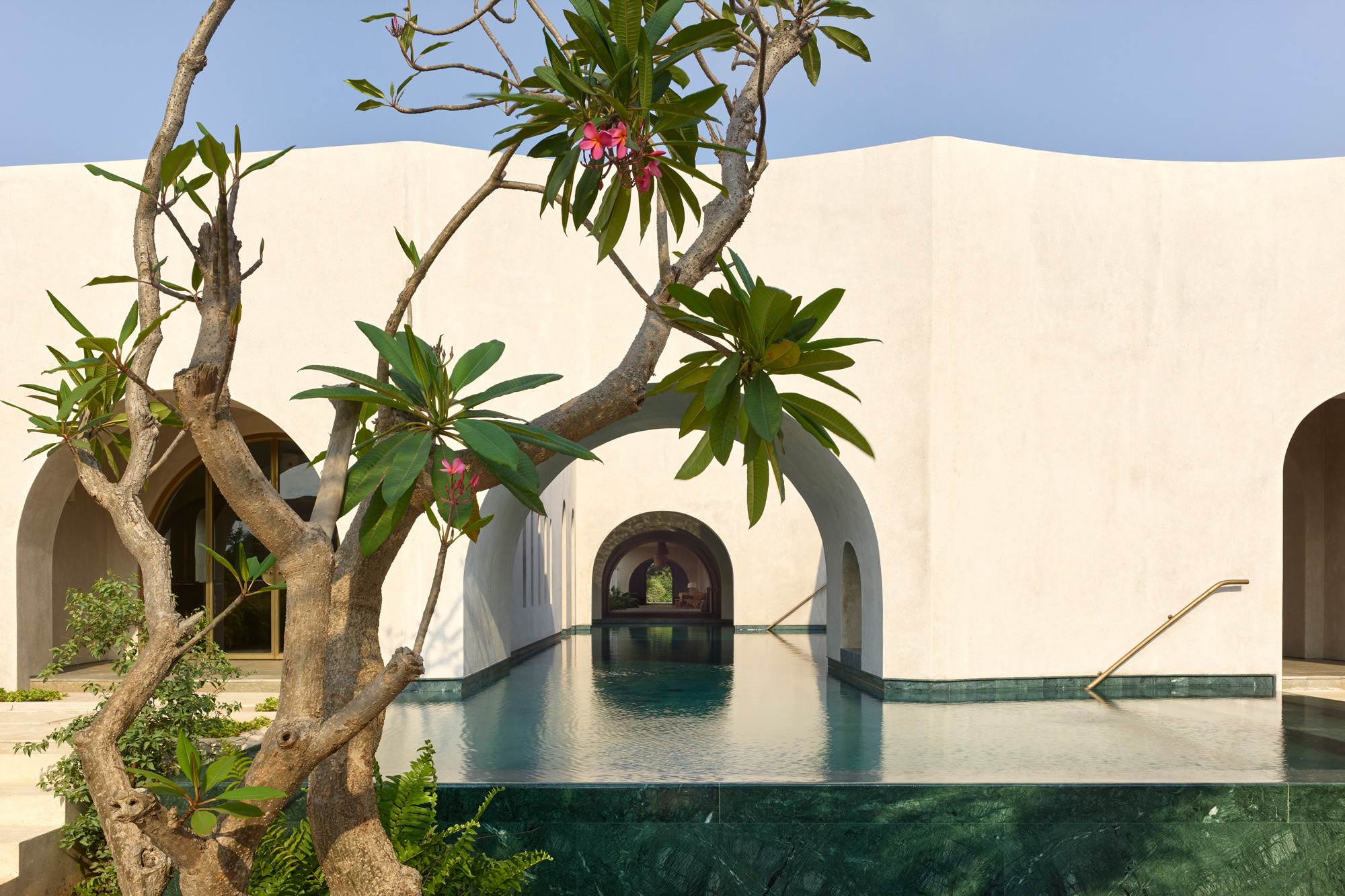 Walk through an Indian villa near Mumbai, where time slows down
Walk through an Indian villa near Mumbai, where time slows downIn this Indian villa, Architecture Brio weaves together water features, stunning gardens and graceful compositions to create a serene retreat near Mumbai
By Stephen Crafti
-
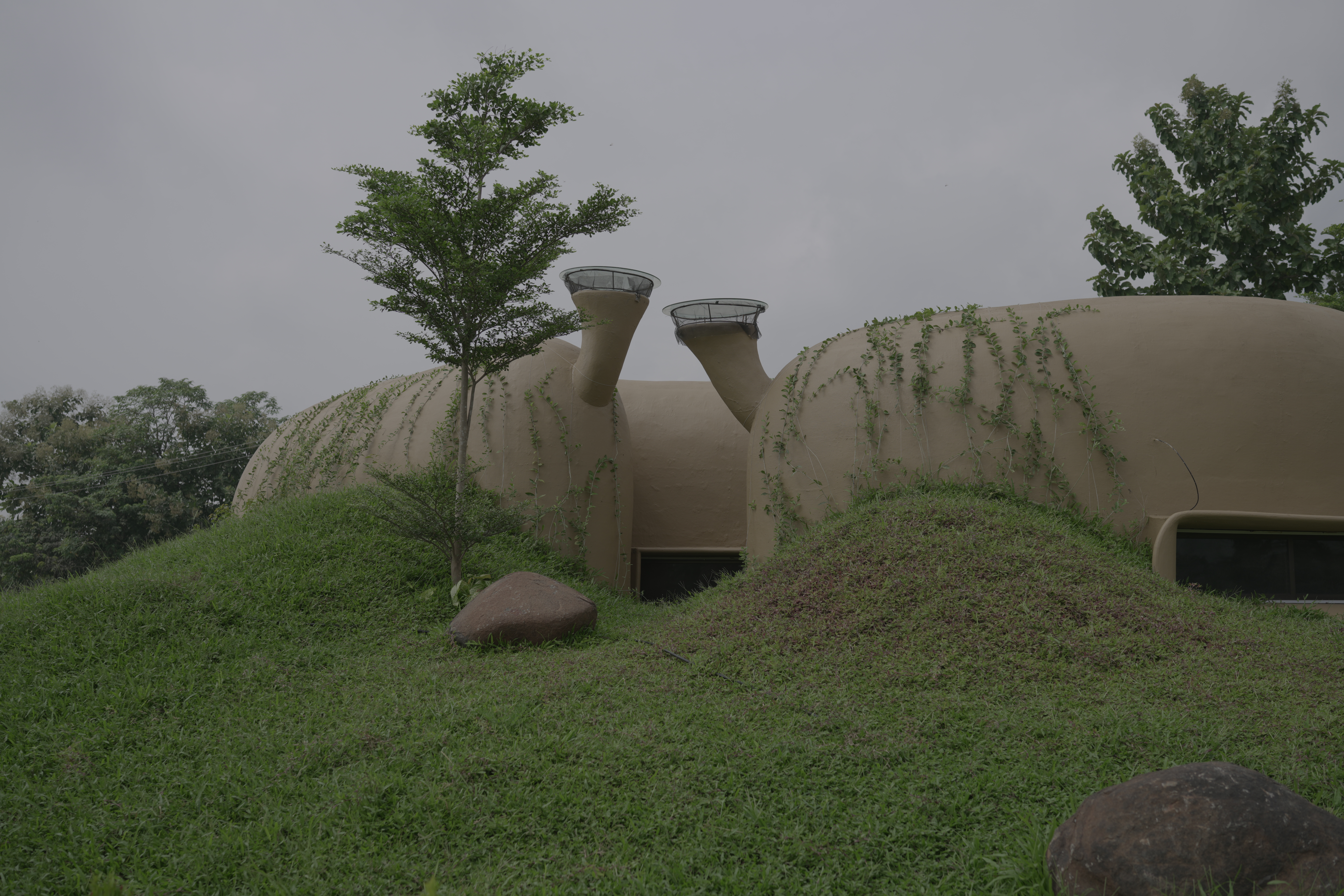 Nine emerging Indian architecture studios on a mission to transform their country
Nine emerging Indian architecture studios on a mission to transform their countryWe survey the emerging Indian architecture studios and professionals, who come armed with passion, ideas and tools designed to foster and bolster their country's creative growth
By Ellie Stathaki