The Cortland unveils craft-inspired interiors by Olson Kundig
New York’s latest residential development, The Cortland by Robert AM Stern Architects and Olson Kundig, reveals its interior design– the latter firm’s first ever multi-family project in town
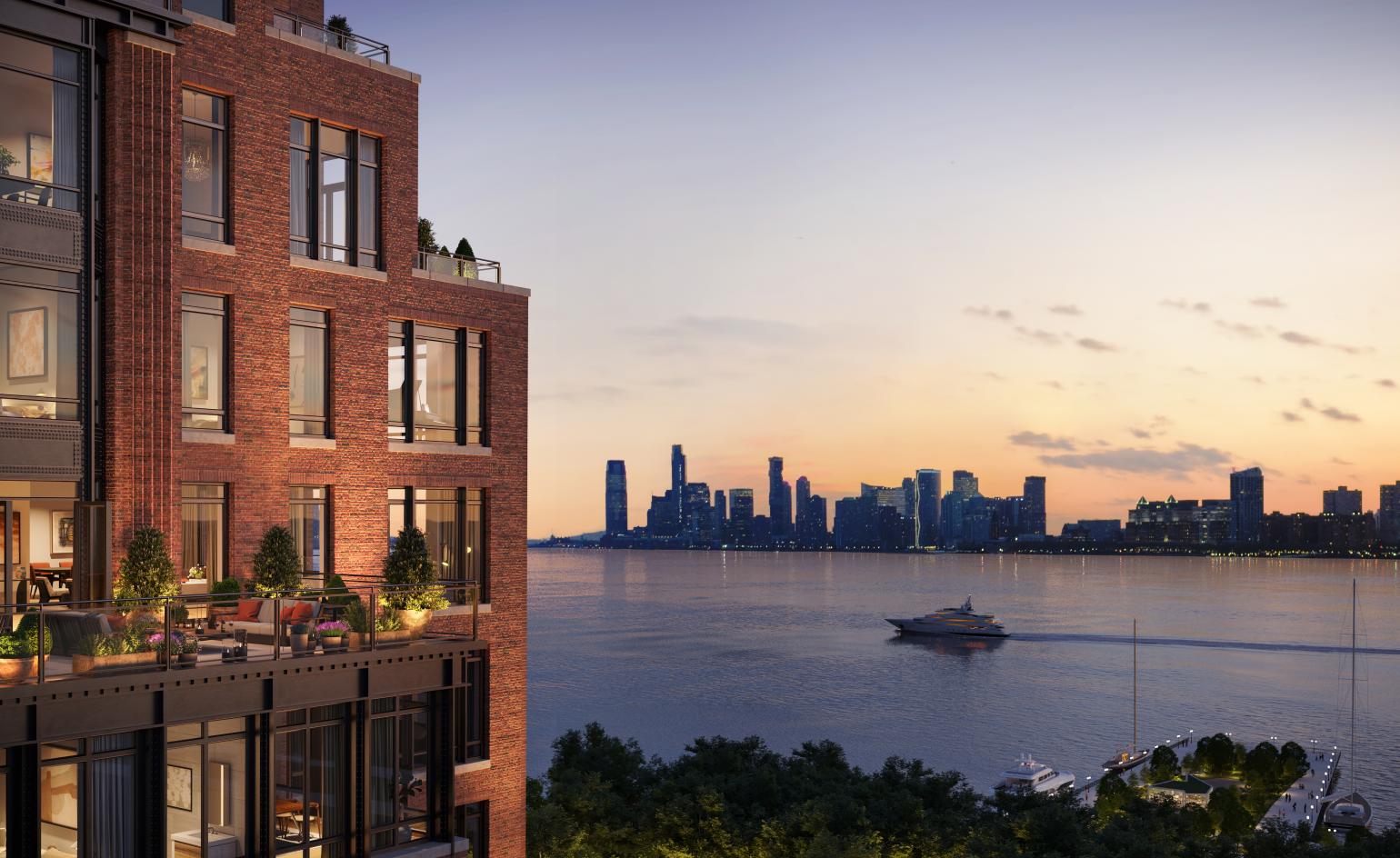
With building architecture by US heavy hitter Robert AM Stern Architects (RAMSA), The Cortland, the latest in New York's luxury residential developments, has just unveiled its swanky interiors by West Coast architecture studio Olson Kundig. The project, located at 555 West 22nd Street across from the Hudson River Park in West Chelsea and developed by Related Companies, balances Stern's classical approach with Seattle-based Olson Kundig’s modern, organic minimalism. It’s also Olson Kundig’s very first multi-family residential project in New York.
The design was inspired by ‘West Chelsea’s rich industrial heritage and the neighbourhood’s historic architecture,' explain the team. The façade features limestone, brick and metal detailing. A tactile and craft-orientated approach to the building shell is mirrored inside with the apartment interior design, in which Olson Kundig’s aesthetic is rooted in craft, carefully picked materials and function – all sprinkled with a pleasant amount of quirkiness, as per the studio’s signature style (Olson Kundig is known for its array of exciting, one-off houses and American cabins across the country and beyond its borders too).
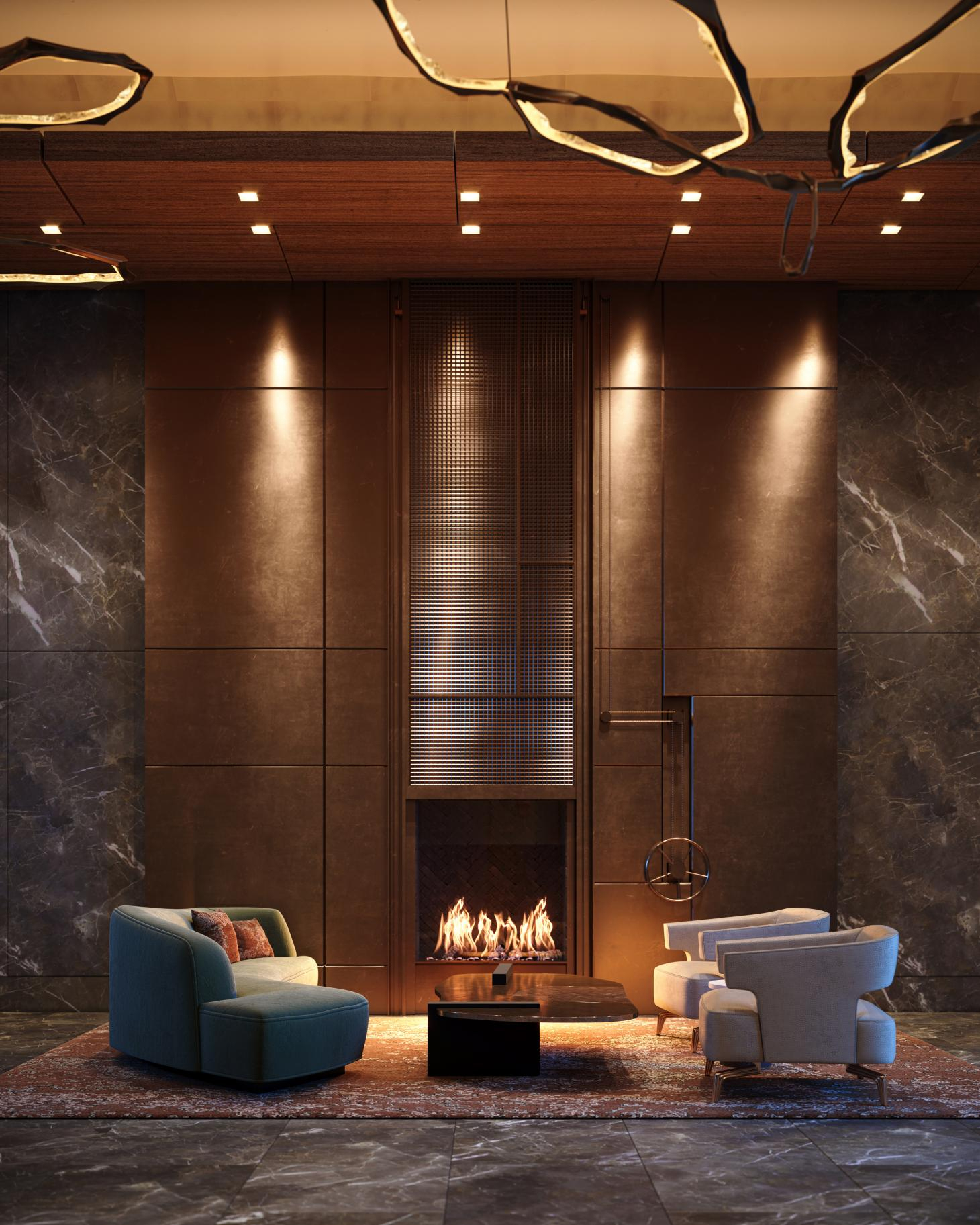
Explore The Cortland
The revealing of the interiors is accompanied by the sales launch this autumn, which sees some 144 residences hitting the market. The Cortland isl fine-tuned to provide great views of the Hudson River. Residences range from studios to five-bedroom homes, as well as a series of penthouses.
Inside, the spaces come with a wood, stone and metal material palette, and warm, natural colours. High ceilings, large openings and an open-plan arrangement enhance spatial generosity and maximise light in each living area. Communal areas in the building follow the same approach, using similar materials and feel.
Heralding the entry of Olson Kundig to New York's larger-scale residential market, The Cortland embraces historical architecture with an industrial twist, all wrapped up in a design that aims to feel warm and welcoming, creating the perfect domestic spaces. Other work in New York by Related includes Lantern House, Superior Ink, 70 Vestry and Hudson Yards.
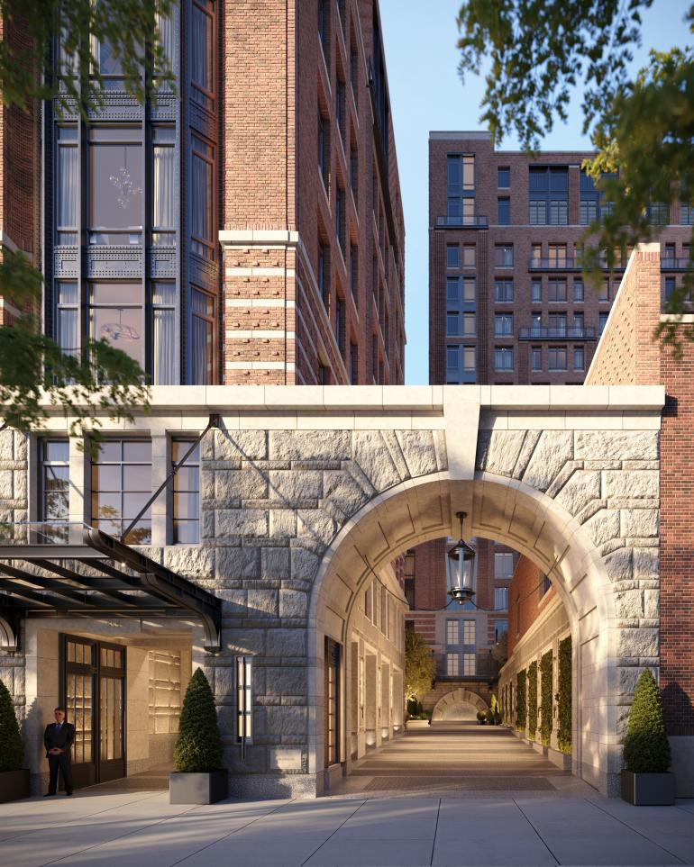
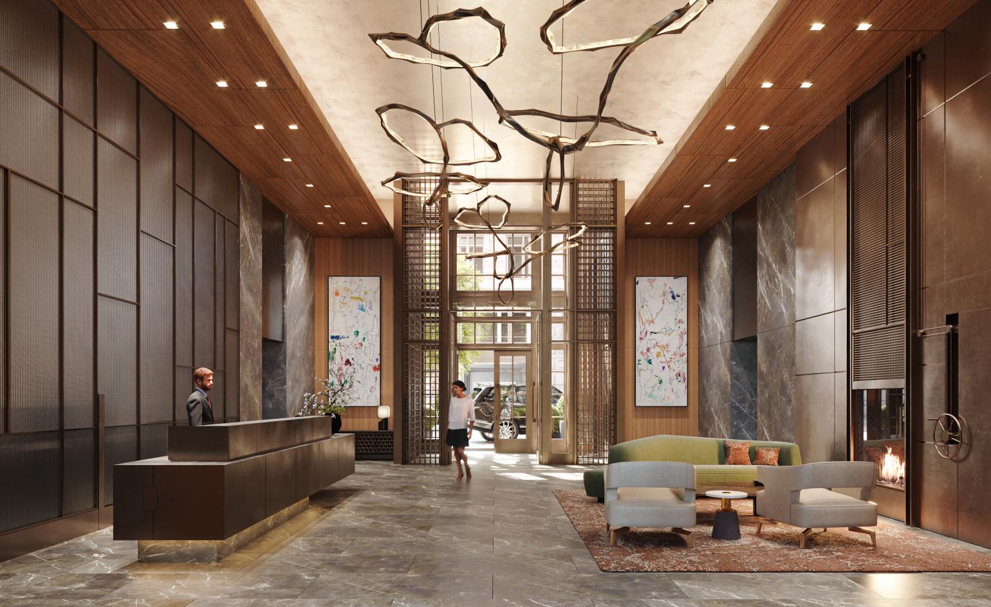
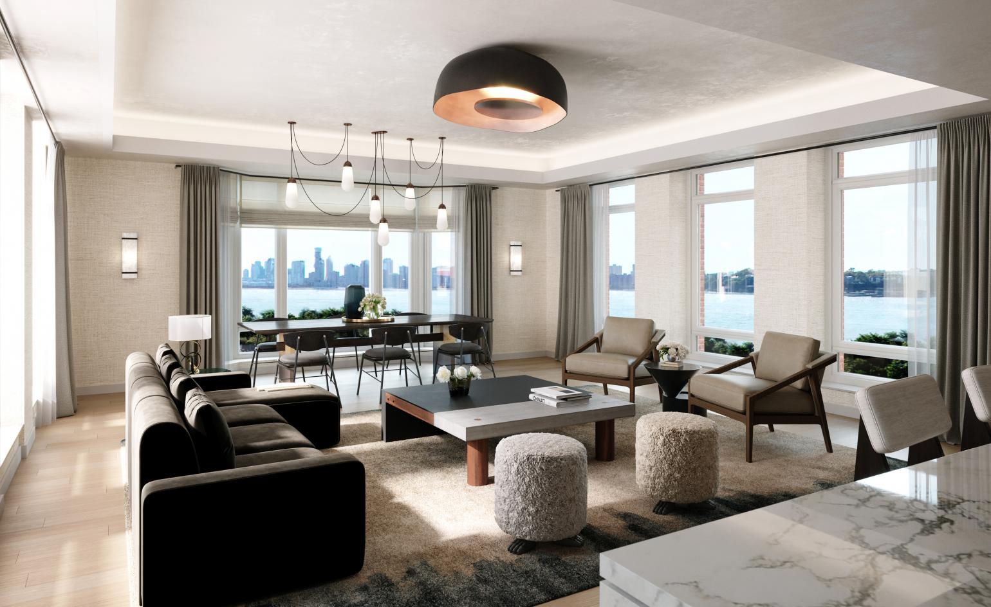
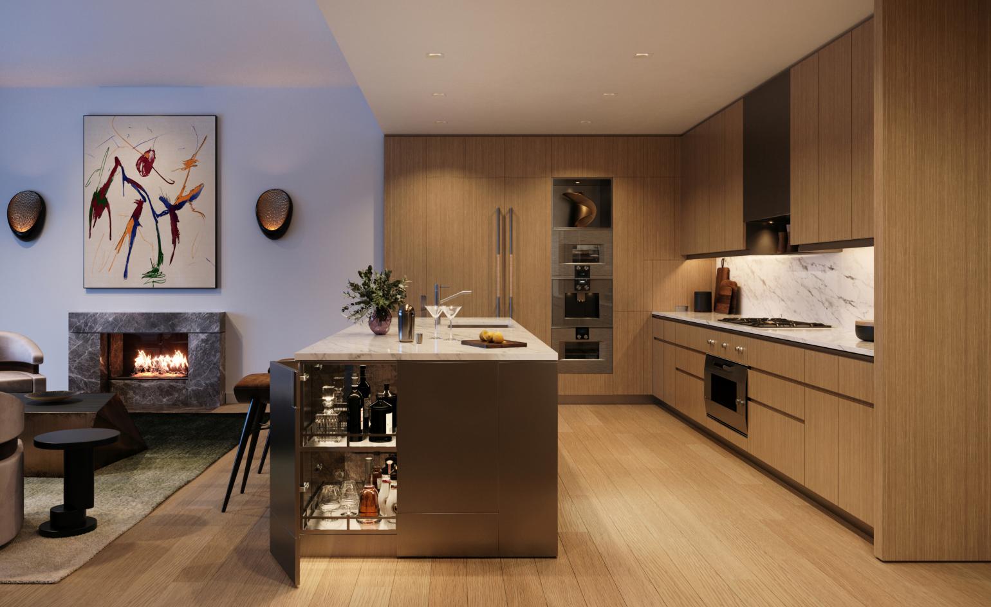
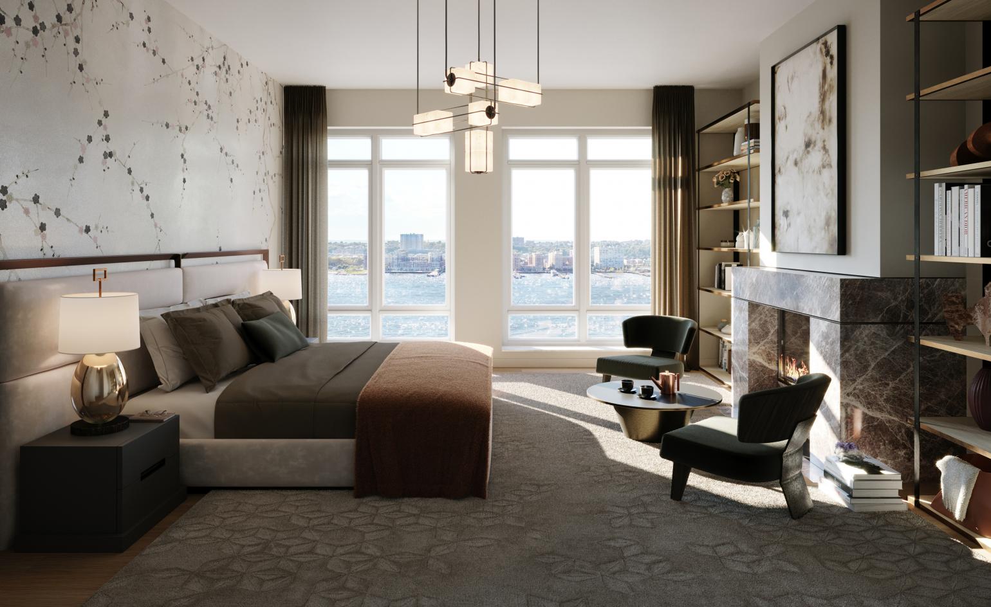
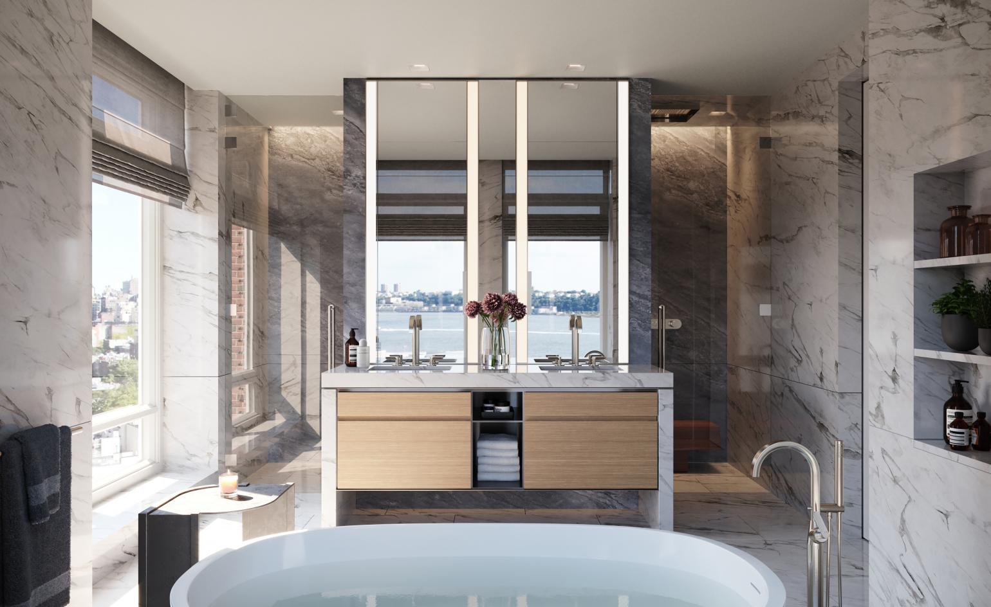
INFORMATION
olsonkundig.com
thecortlandnyc.com
Wallpaper* Newsletter
Receive our daily digest of inspiration, escapism and design stories from around the world direct to your inbox.
Ellie Stathaki is the Architecture & Environment Director at Wallpaper*. She trained as an architect at the Aristotle University of Thessaloniki in Greece and studied architectural history at the Bartlett in London. Now an established journalist, she has been a member of the Wallpaper* team since 2006, visiting buildings across the globe and interviewing leading architects such as Tadao Ando and Rem Koolhaas. Ellie has also taken part in judging panels, moderated events, curated shows and contributed in books, such as The Contemporary House (Thames & Hudson, 2018), Glenn Sestig Architecture Diary (2020) and House London (2022).
-
 Marylebone restaurant Nina turns up the volume on Italian dining
Marylebone restaurant Nina turns up the volume on Italian diningAt Nina, don’t expect a view of the Amalfi Coast. Do expect pasta, leopard print and industrial chic
By Sofia de la Cruz
-
 Tour the wonderful homes of ‘Casa Mexicana’, an ode to residential architecture in Mexico
Tour the wonderful homes of ‘Casa Mexicana’, an ode to residential architecture in Mexico‘Casa Mexicana’ is a new book celebrating the country’s residential architecture, highlighting its influence across the world
By Ellie Stathaki
-
 Jonathan Anderson is heading to Dior Men
Jonathan Anderson is heading to Dior MenAfter months of speculation, it has been confirmed this morning that Jonathan Anderson, who left Loewe earlier this year, is the successor to Kim Jones at Dior Men
By Jack Moss
-
 This minimalist Wyoming retreat is the perfect place to unplug
This minimalist Wyoming retreat is the perfect place to unplugThis woodland home that espouses the virtues of simplicity, containing barely any furniture and having used only three materials in its construction
By Anna Solomon
-
 Croismare school, Jean Prouvé’s largest demountable structure, could be yours
Croismare school, Jean Prouvé’s largest demountable structure, could be yoursJean Prouvé’s 1948 Croismare school, the largest demountable structure ever built by the self-taught architect, is up for sale
By Amy Serafin
-
 We explore Franklin Israel’s lesser-known, progressive, deconstructivist architecture
We explore Franklin Israel’s lesser-known, progressive, deconstructivist architectureFranklin Israel, a progressive Californian architect whose life was cut short in 1996 at the age of 50, is celebrated in a new book that examines his work and legacy
By Michael Webb
-
 A new hilltop California home is rooted in the landscape and celebrates views of nature
A new hilltop California home is rooted in the landscape and celebrates views of natureWOJR's California home House of Horns is a meticulously planned modern villa that seeps into its surrounding landscape through a series of sculptural courtyards
By Jonathan Bell
-
 The Frick Collection's expansion by Selldorf Architects is both surgical and delicate
The Frick Collection's expansion by Selldorf Architects is both surgical and delicateThe New York cultural institution gets a $220 million glow-up
By Stephanie Murg
-
 Remembering architect David M Childs (1941-2025) and his New York skyline legacy
Remembering architect David M Childs (1941-2025) and his New York skyline legacyDavid M Childs, a former chairman of architectural powerhouse SOM, has passed away. We celebrate his professional achievements
By Jonathan Bell
-
 What is hedonistic sustainability? BIG's take on fun-injected sustainable architecture arrives in New York
What is hedonistic sustainability? BIG's take on fun-injected sustainable architecture arrives in New YorkA new project in New York proves that the 'seemingly contradictory' ideas of sustainable development and the pursuit of pleasure can, and indeed should, co-exist
By Emily Wright
-
 The upcoming Zaha Hadid Architects projects set to transform the horizon
The upcoming Zaha Hadid Architects projects set to transform the horizonA peek at Zaha Hadid Architects’ future projects, which will comprise some of the most innovative and intriguing structures in the world
By Anna Solomon