The Danish Maritime Museum’s subterranean new home by Bjarke Ingels Group

Almost ten years in the making, the new Danish Maritime Museum in Elsinore has seen the light of day. Or rather - glimpsed the light of day - considering the fact that the 6 000 sq m museum is completely submerged under ground.
The opening marks a new start for an old museum, which, since 1915, has been housed in the Kronborg Castle, the stronghold in which William Shakespeare's Hamlet is set. When the castle was named a UNESCO World Heritage Site in 2000, the Danish Maritime Museum was forced to leave the premises and find another location for its operations.
Gazes fell on an adjacent property - a dry dock that for a long time lay flooded. An architectural competition declared Bjarke Ingels Group (BIG) - which has offices in Copenhagen, New York and Beijing - as the selected studio to design the new museum. As it happens, this was also the first competition Danish architect Bjarke Ingels had ever won.
Considering it 'architectural suicide' to cover the dock and fill it with the museum, Ingels has fashioned a solution that would leave it open, wrapping the galleries around the empty dock, mimicking the shape of a life-sized boat. 'We weren't allowed to build as much as a metre above ground, so as not to obstruct the view of the Kronborg Castle,' explains Ingels. 'Instead, we placed the museum below water level and turned the museum inside out, creating a giant loop of galleries that protect the courtyard in the middle.'
A series of eight elegant steel bridges, three of them bi-level, criss-cross the inner court, piercing the 1.5 m thick concrete walls to offer shortcuts between different facilities. Upon accessing the museum on the zig-zag bridge, visitors embark on a continuously sloping journey - which, through its inclination resembles the sensation of unruly seas under one's feet - through 600 years of Danish maritime history. Eight metres below ground, a café is found at the stern of the boat-shaped structure.
The Danish Maritime Museum is unique as it tells a story through the notion of empty space. By leaving the dry dock unfilled and the original walls untouched, visitors have plenty of room to make their own personal interpretation of the space. The same is true throughout the exhibition, designed by Dutch exhibition architects Kossmann.dejong. Refraining from using much text, they rely largely on light, perspective and sound to guide visitors through the wall-less galleries. The Danish Maritime Museums proves that sometimes, saying less is so much more.
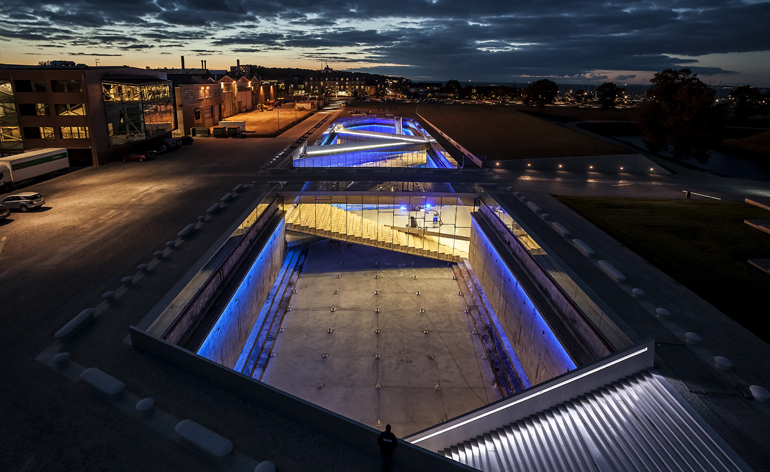
From the stern, the lit up, untouched walls of the former dry dock create a dramatic piece of architecture.
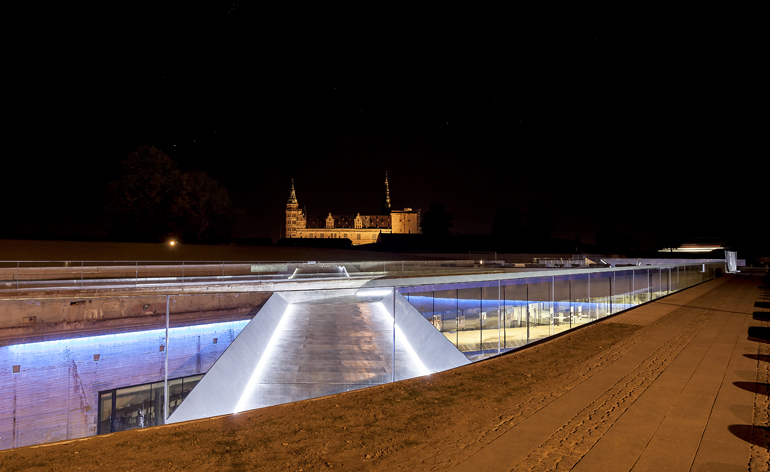
Elsinore's Kronborg Castle, the Danish Maritime Museum's former location, lies just east of the new building.
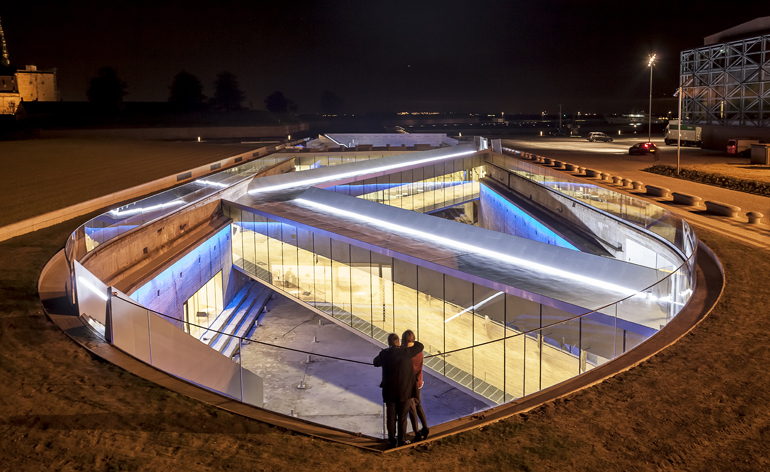
A total of eight steel bridges cross the open, outdoor courtyard.
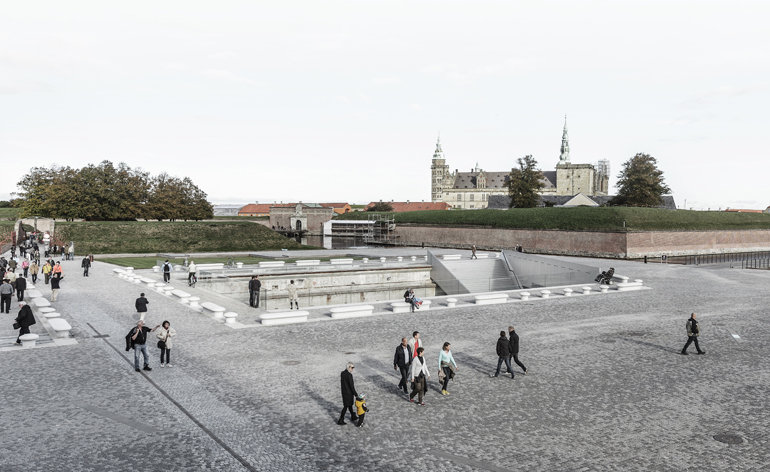
With Kronborg Castle being a UNESCO World Heritage Site, the new museum had to be placed completely under ground, so as not to obstruct any of the views.
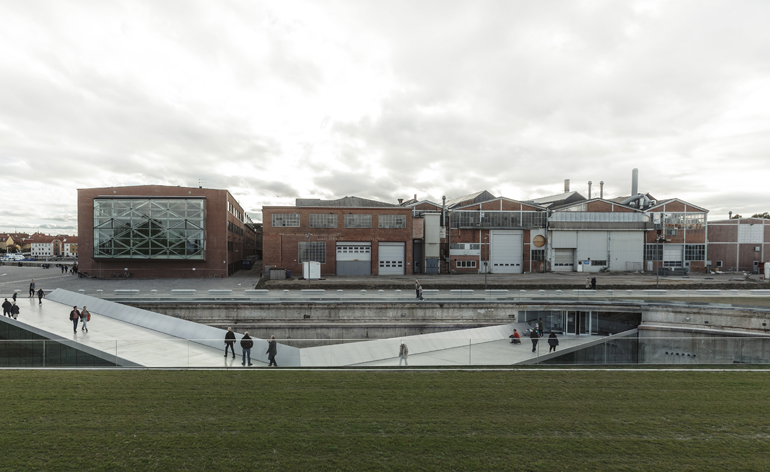
West of the museum lies Kulturværftet, Elsinore's house of culture, created by AART Architects in 2010.
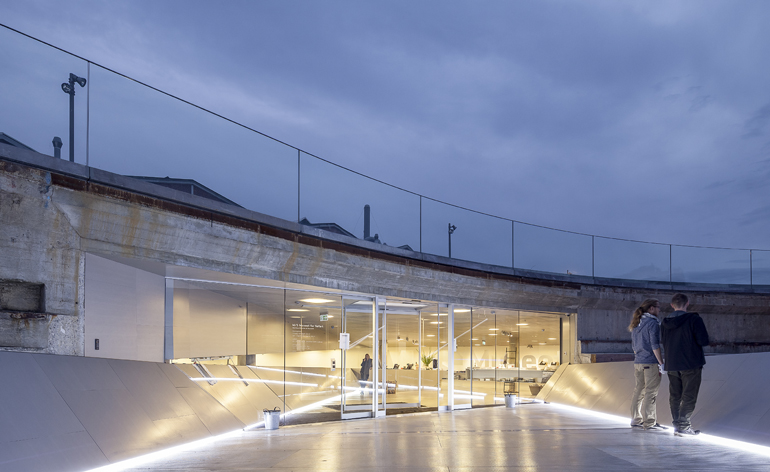
The entrance bridge pierces the concrete wall and devolves into the museum's front desk, also in steel.
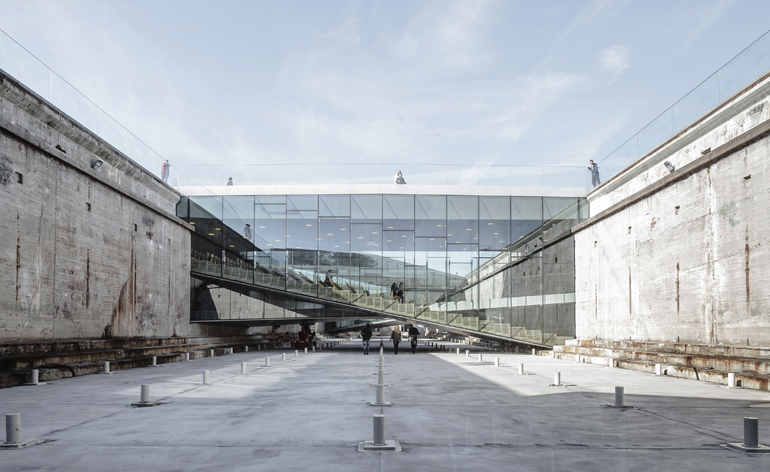
The courtyard is open to the public and will, most probably, become a popular spot for events and concerts.
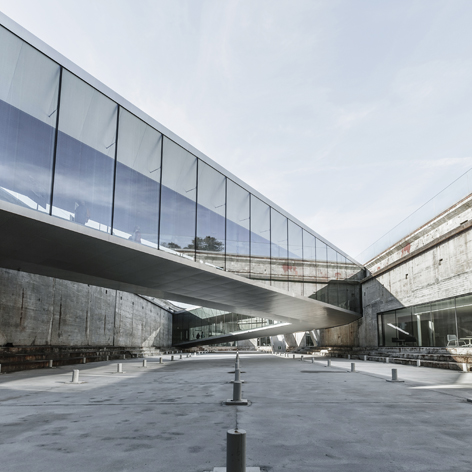
One of the bi-level bridges criss-crosses the dock and gives visitors quick access to the galleries that are placed inside the dock's walls.
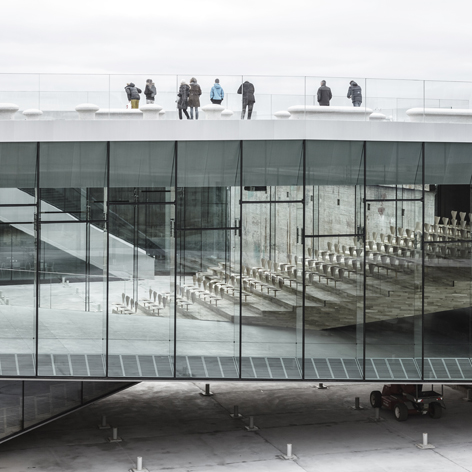
Another of the bridges doubles as an auditorium.
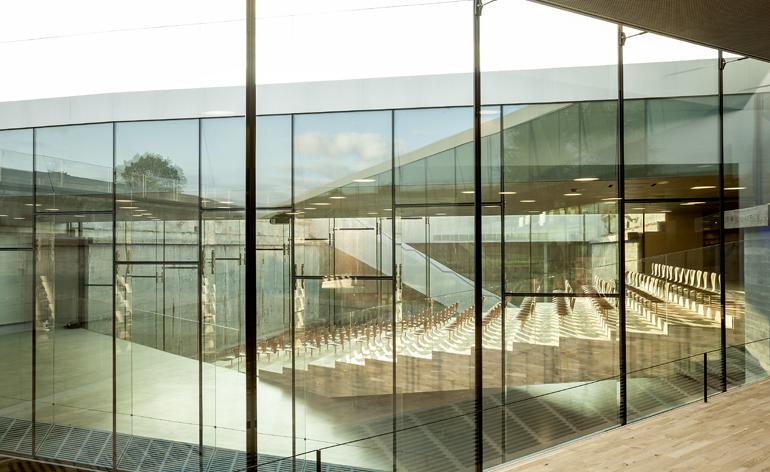
Much like with shipbuilding, the steel and glass bridges were assembled elsewhere, shipped in and then lifted into place by cranes.
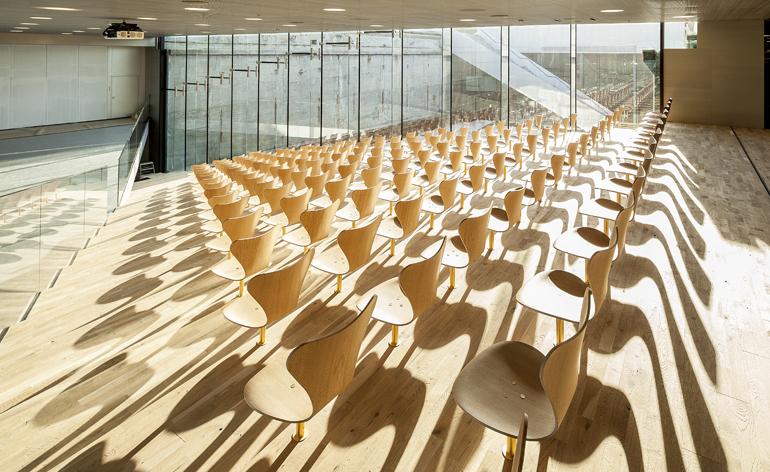
The auditorium
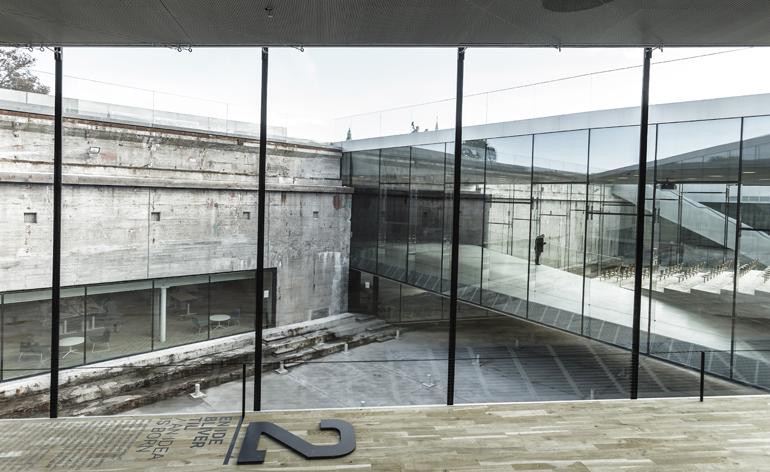
Another of the bridges houses the museum's temporary exhibitions.
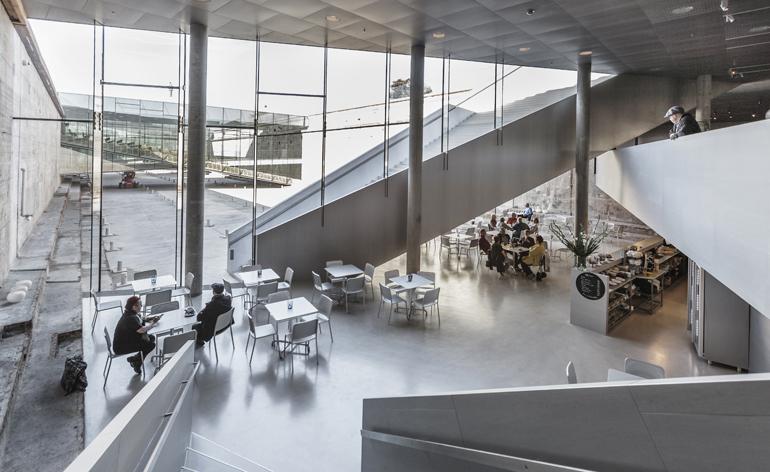
A café is placed at the bottom of the building, at the stern of the boat-shaped museum.
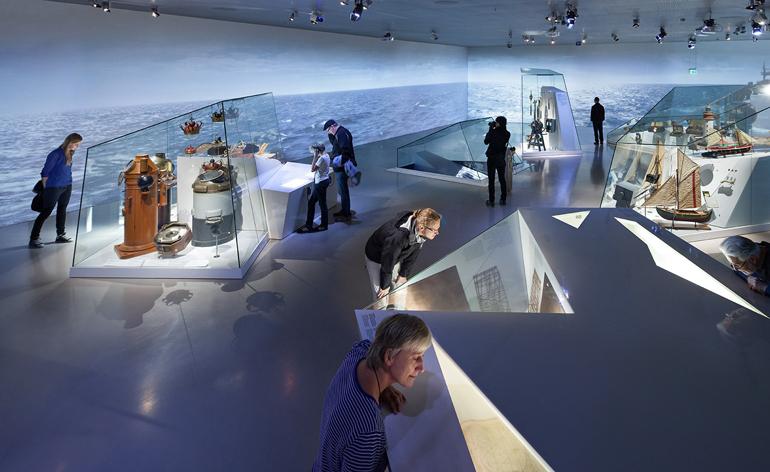
Exhibition architects Kossman.dejong have custom-designed the iceberg-shaped display cases for one of the themed galleries.

Although some of the spaces are narrow, the clever use of light and wall graphics helps propel visitors' journey through the galleries.
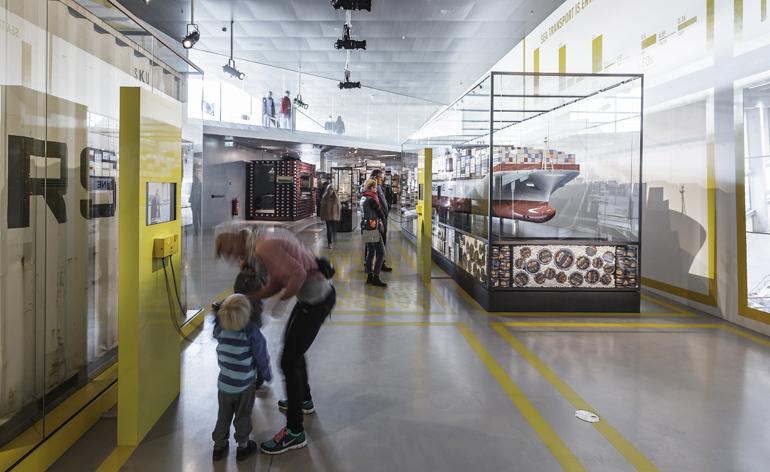
The last (and largest) museum gallery tells the story of the shipping container.
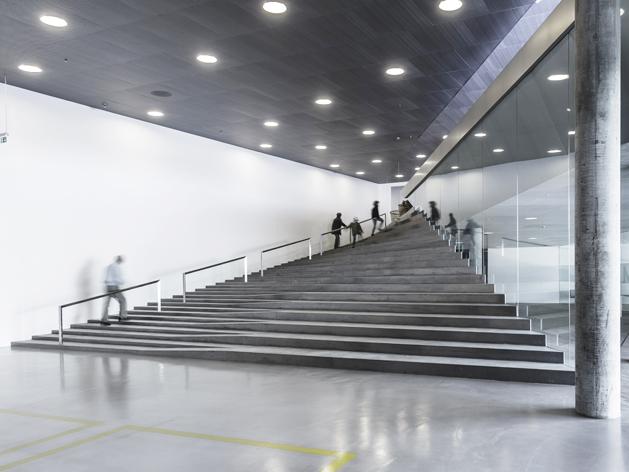
After wandering through the nine themed exhibition spaces, visitors can access the museum shop via a triangular staircase.
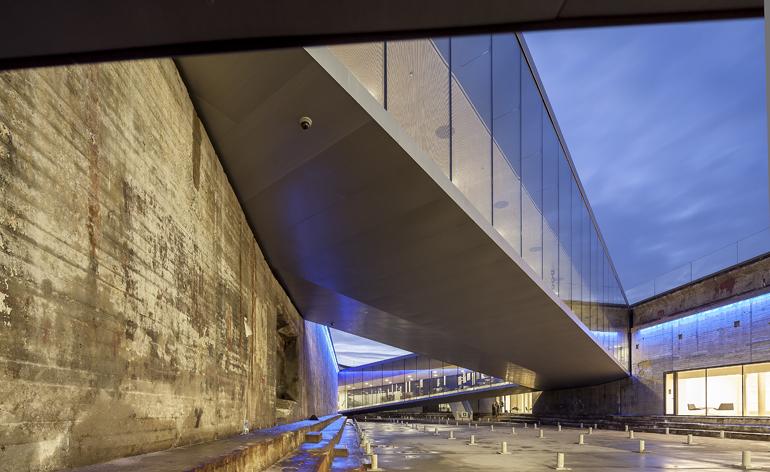
Architect Bjarke Ingels is fond of the 'raw, textured feel' that the original walls generate.
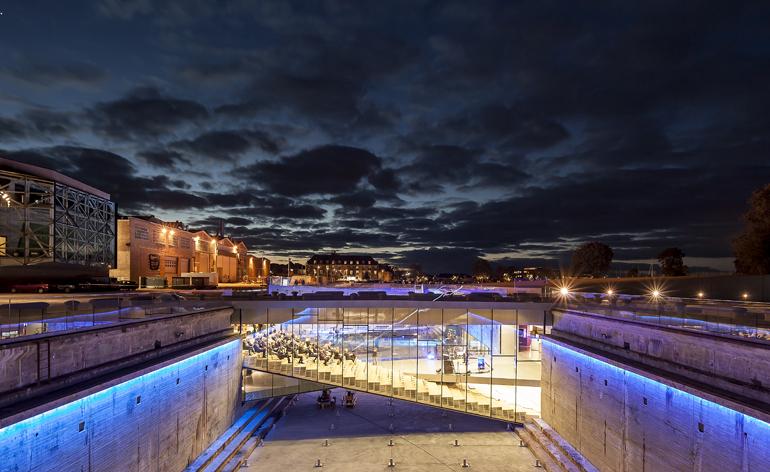
The interlocking of two of the bridges can be seen from above.
ADDRESS
The Danish Maritime Museum
Ny Kronborgvej 1
DK-3000 Elsinore
Denmark
Receive our daily digest of inspiration, escapism and design stories from around the world direct to your inbox.
-
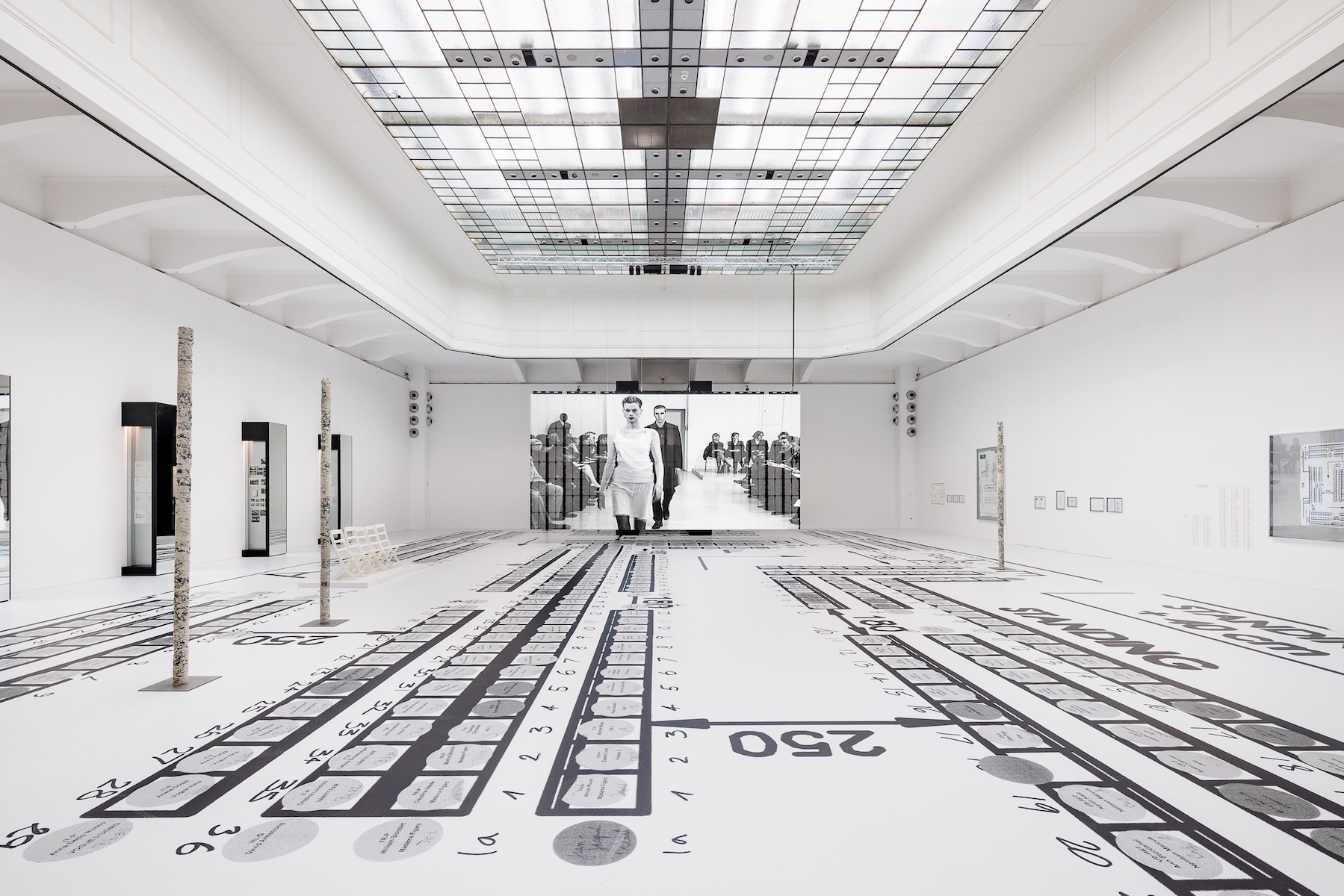 Inside Helmut Lang’s fashion archive in Vienna, which still defines how we dress today
Inside Helmut Lang’s fashion archive in Vienna, which still defines how we dress todayNew exhibition ‘Séance de Travail 1986-2005’ at MAK in Vienna puts Helmut Lang’s extraordinary fashion archive on view for the first time, capturing the Austrian designer-turned-artist’s enduring legacy
-
 Eclectic and colourful, Charlie Ferrer’s home reflects the interior designer’s personal and professional evolution
Eclectic and colourful, Charlie Ferrer’s home reflects the interior designer’s personal and professional evolutionThe New York interior designer invites us into his new Greenwich Village home: come on in
-
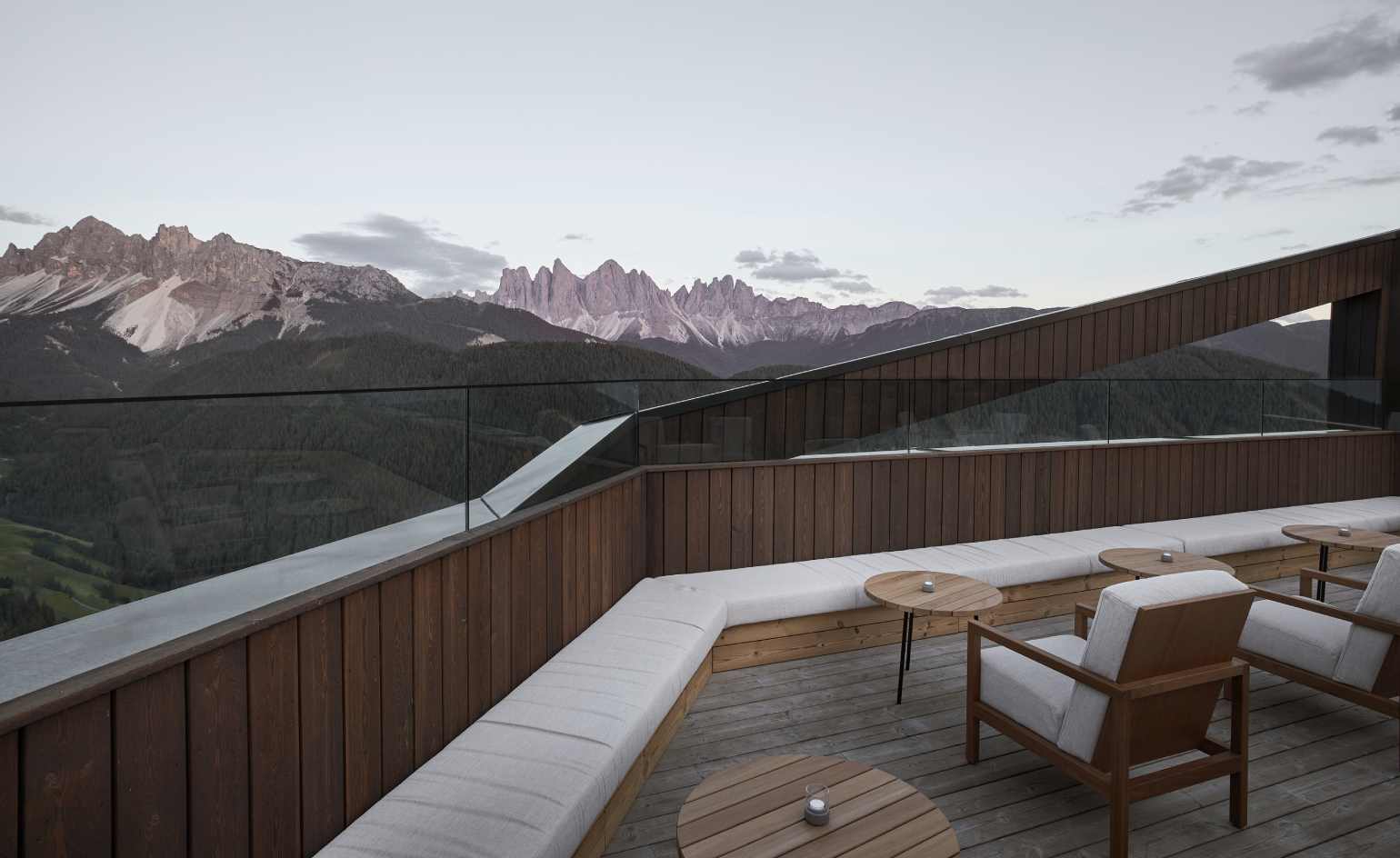 Heading to the 2026 Winter Olympic Games? Don’t miss these stops along the way
Heading to the 2026 Winter Olympic Games? Don’t miss these stops along the wayAs the anticipated winter games draw near, Wallpaper*’s Milan editor, Laura May Todd, shares where to stay, eat, drink and relax in the Dolomites
-
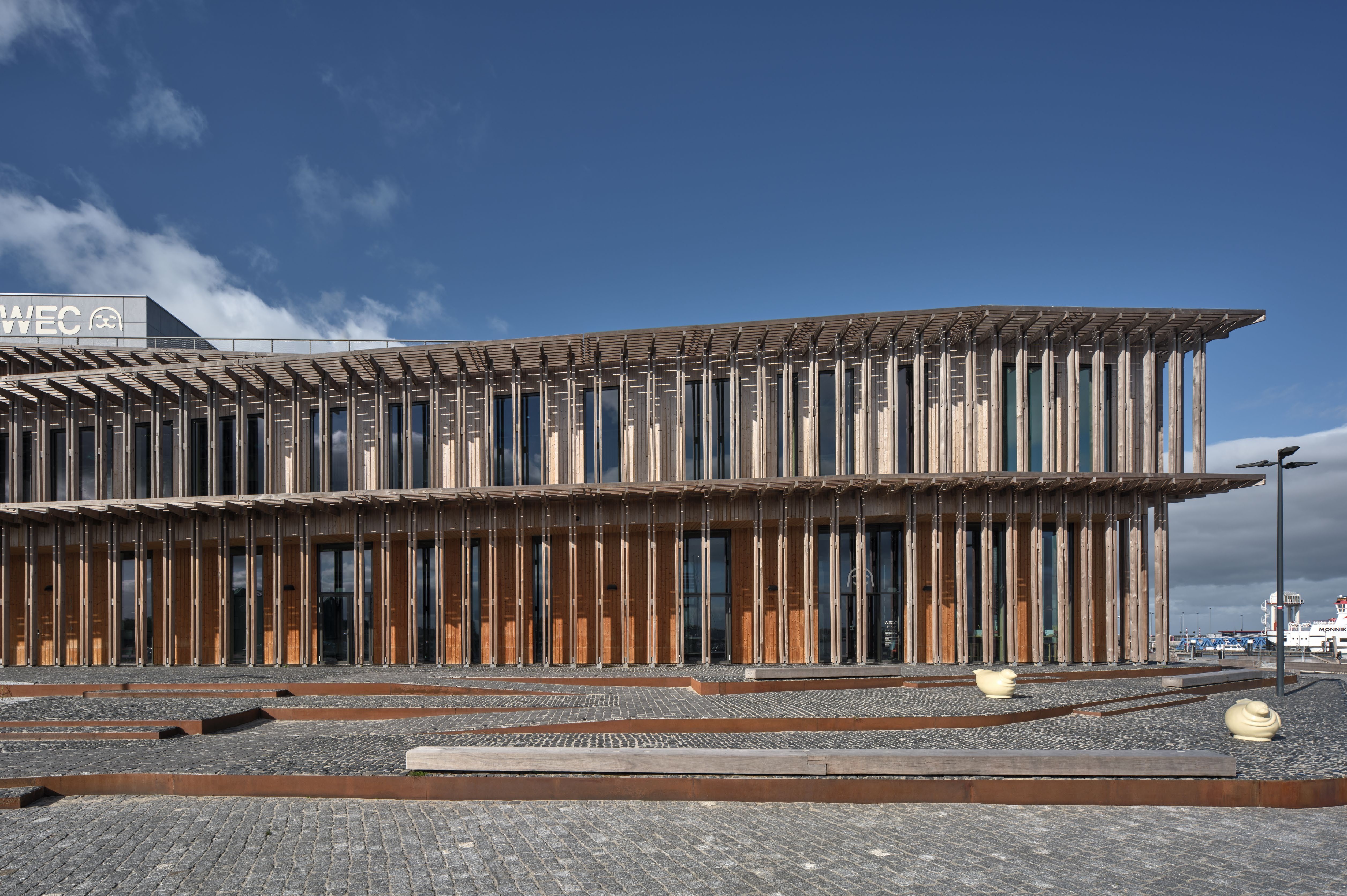 A Dutch visitor centre echoes the ‘rising and turning’ of the Wadden Sea
A Dutch visitor centre echoes the ‘rising and turning’ of the Wadden SeaThe second instalment in Dorte Mandrup’s Wadden Sea trilogy, this visitor centre and scientific hub draws inspiration from the endless cycle of the tide
-
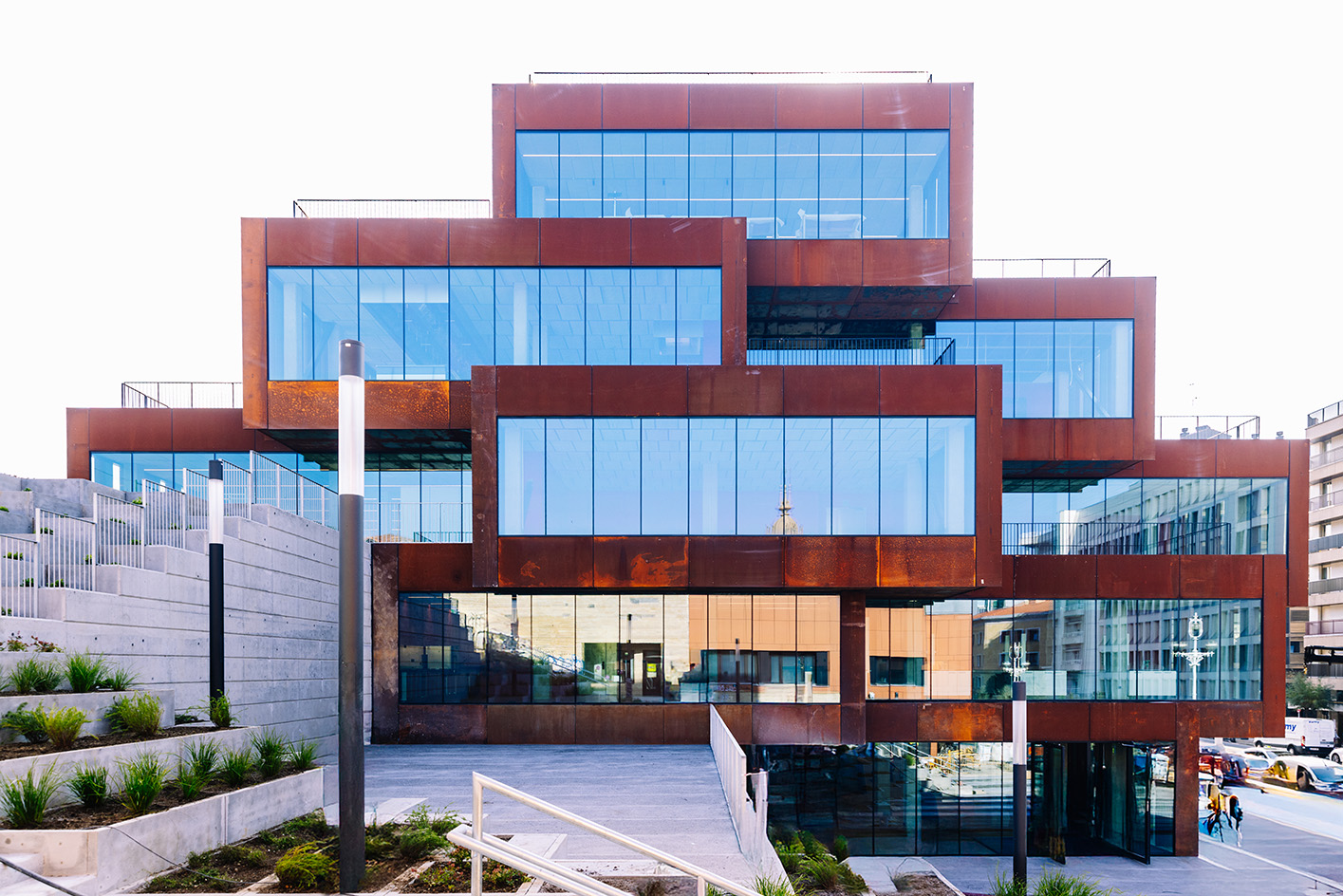 In the heart of Basque Country, Bjarke Ingels unveils a striking modular building devoted to culinary research
In the heart of Basque Country, Bjarke Ingels unveils a striking modular building devoted to culinary researchSee what the architect cooked up for the Basque Culinary Center in San Sebastián, Spain
-
 Welcome to The Gingerbread City – a baked metropolis exploring the idea of urban ‘play’
Welcome to The Gingerbread City – a baked metropolis exploring the idea of urban ‘play’The Museum of Architecture’s annual exhibition challenges professionals to construct an imaginary, interactive city entirely out of gingerbread
-
 The Grand Egyptian Museum – a monumental tribute to one of humanity’s most captivating civilisations – is now complete
The Grand Egyptian Museum – a monumental tribute to one of humanity’s most captivating civilisations – is now completeDesigned by Heneghan Peng Architects, the museum stands as an architectural link between past and present on the timeless sands of Giza
-
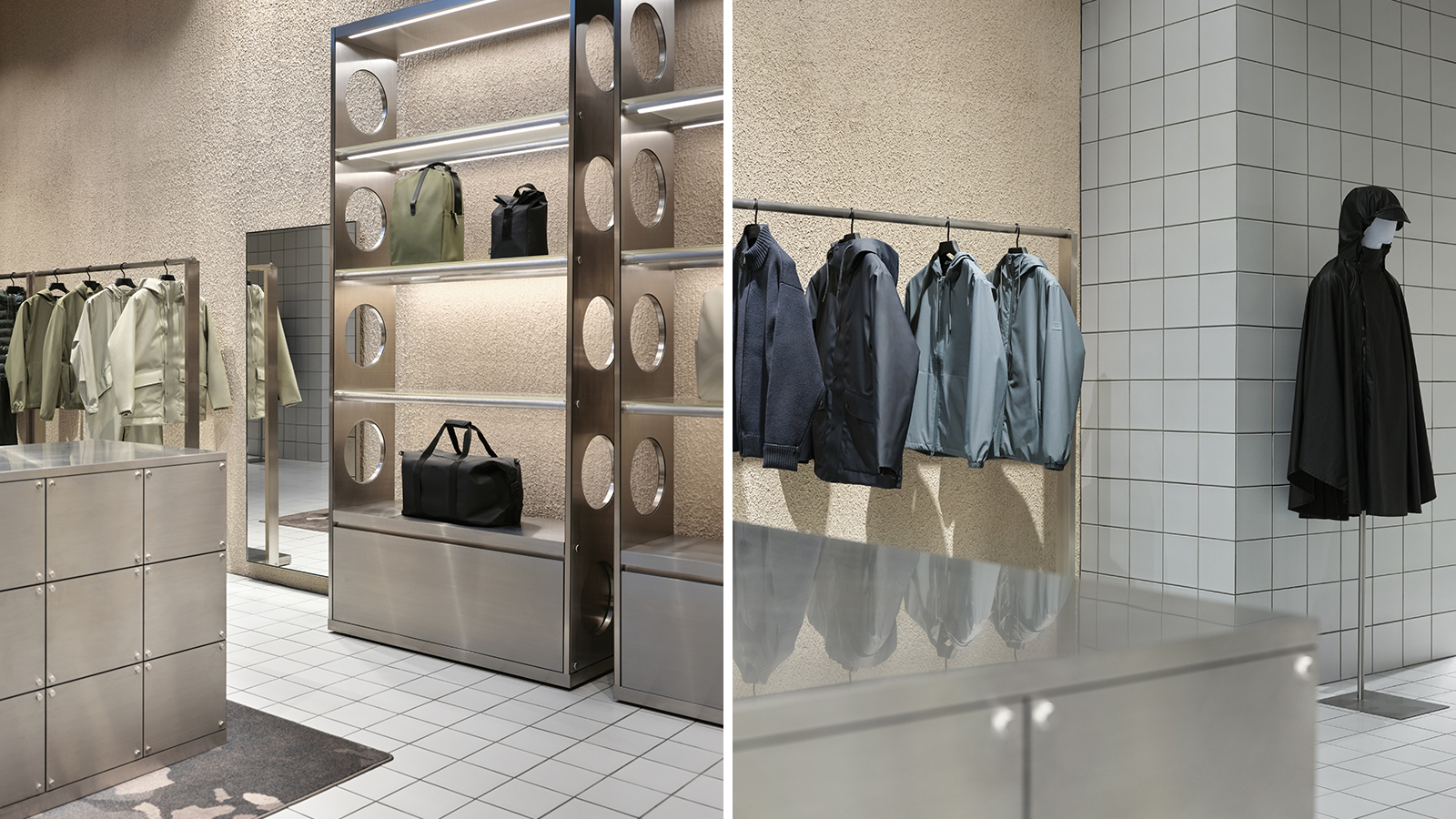 Rains Amsterdam is slick and cocooning – a ‘store of the future’
Rains Amsterdam is slick and cocooning – a ‘store of the future’Danish lifestyle brand Rains opens its first Amsterdam flagship, marking its refined approach with a fresh flagship interior designed by Stamuli
-
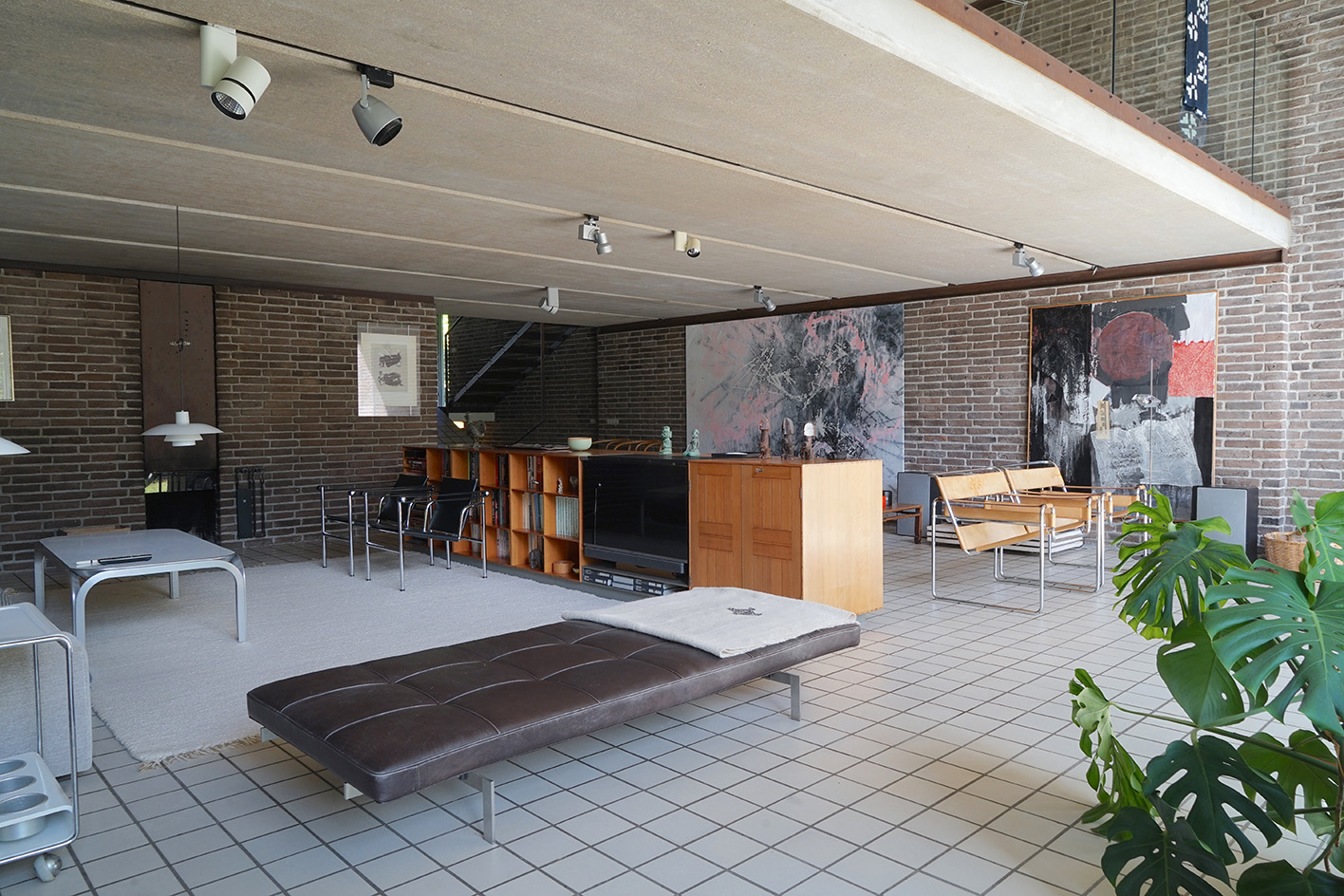 Three lesser-known Danish modernist houses track the country’s 20th-century architecture
Three lesser-known Danish modernist houses track the country’s 20th-century architectureWe visit three Danish modernist houses with writer, curator and architecture historian Adam Štěch, a delve into lower-profile examples of the country’s rich 20th-century legacy
-
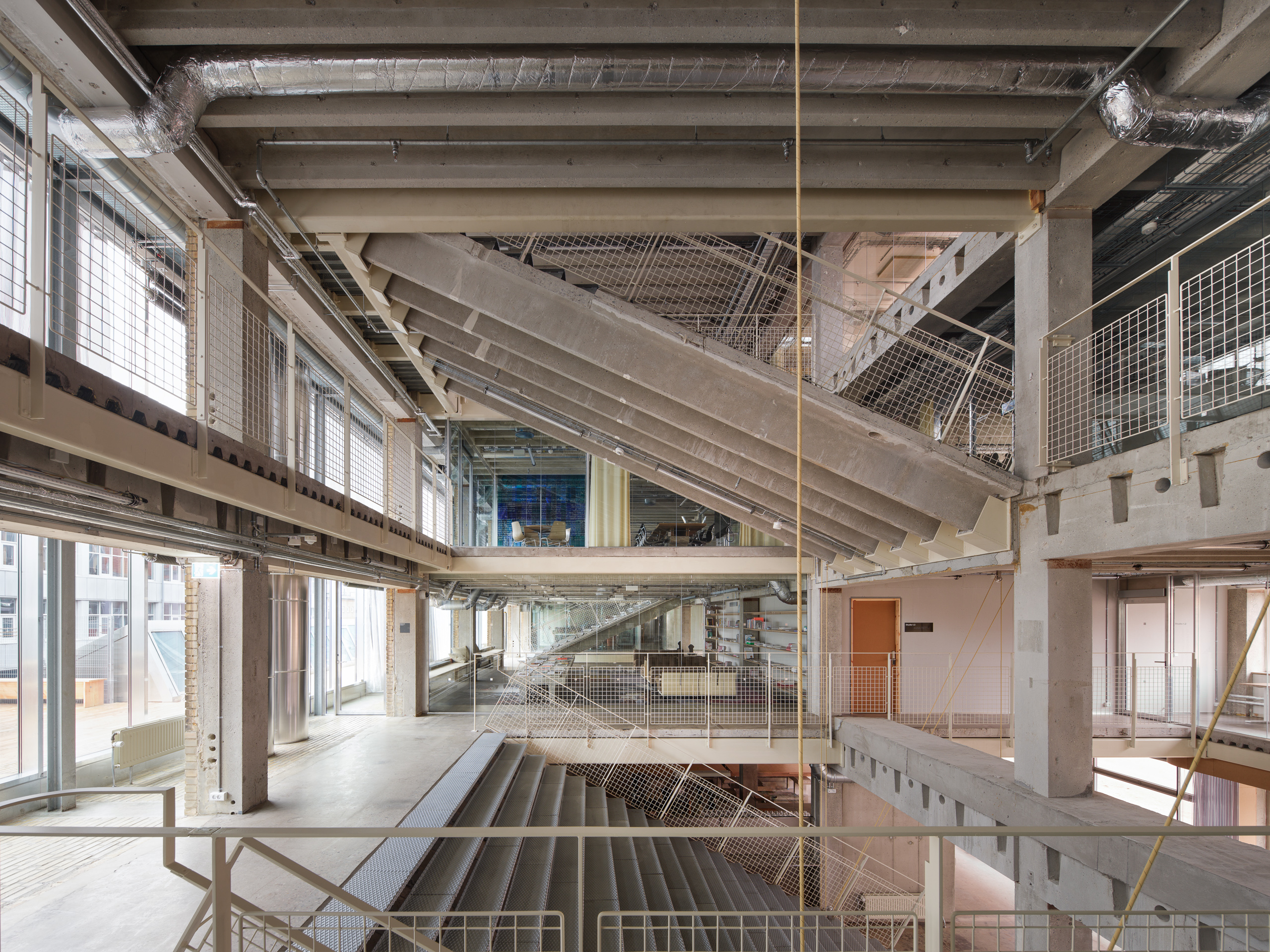 Is slowing down the answer to our ecological challenges? Copenhagen Architecture Biennial 2025 thinks so
Is slowing down the answer to our ecological challenges? Copenhagen Architecture Biennial 2025 thinks soCopenhagen’s inaugural Architecture Biennial, themed 'Slow Down', is open to visitors, discussing the world's ‘Great Acceleration’
-
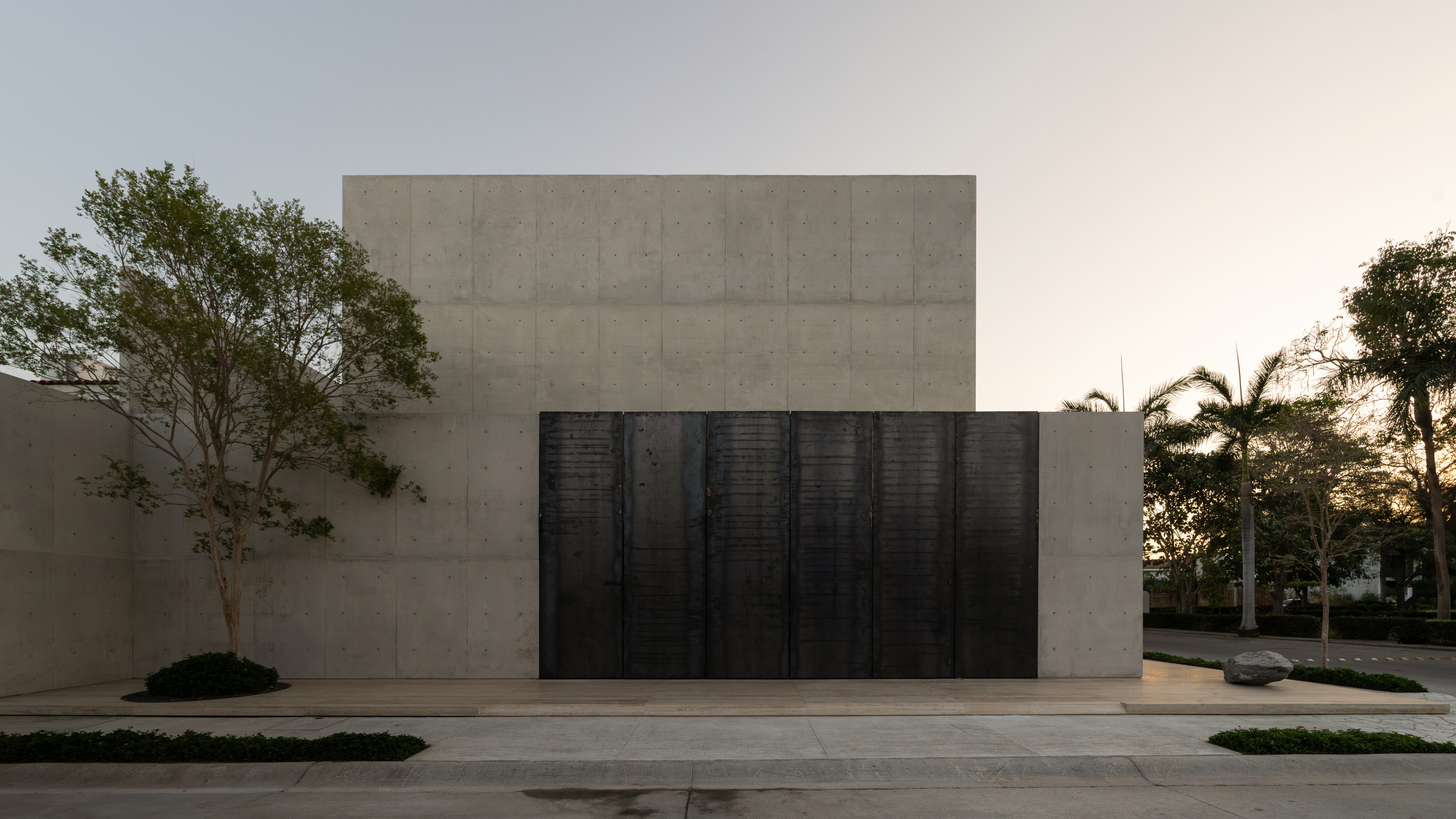 A beautifully crafted concrete family house in a Mexican suburb is a contemplative oasis
A beautifully crafted concrete family house in a Mexican suburb is a contemplative oasisHW Studio have shaped a private house from raw concrete, eschewing Brutalist forms in favour of soft light, enclosed spaces and delicate geometries