The Emory, RSHP’s first luxury hotel in London, is a rising star
New London hotel The Emory presents the perfect showcase of RSHP’s signature functionalist style and hospitality group Maybourne’s elevated luxury

Twenty years ago, when RSHP first met Maybourne, the Emory was barely an idea; the acclaimed architecture studio was approached to work with the luxury hotel operator on a new entrance for its other property in the neighbourhood, The Berkeley. It resulted in the light-feeling canopy made of a series of 16 sleek, carbon fibre beams that elegantly adorn its period-inspired facade to this day. Sat next to it, The Emory, ‘London’s first all-suite hotel,’ which just opened in Belgravia, is the latest - and largest - product in the long, fruitful relationship that ensued.
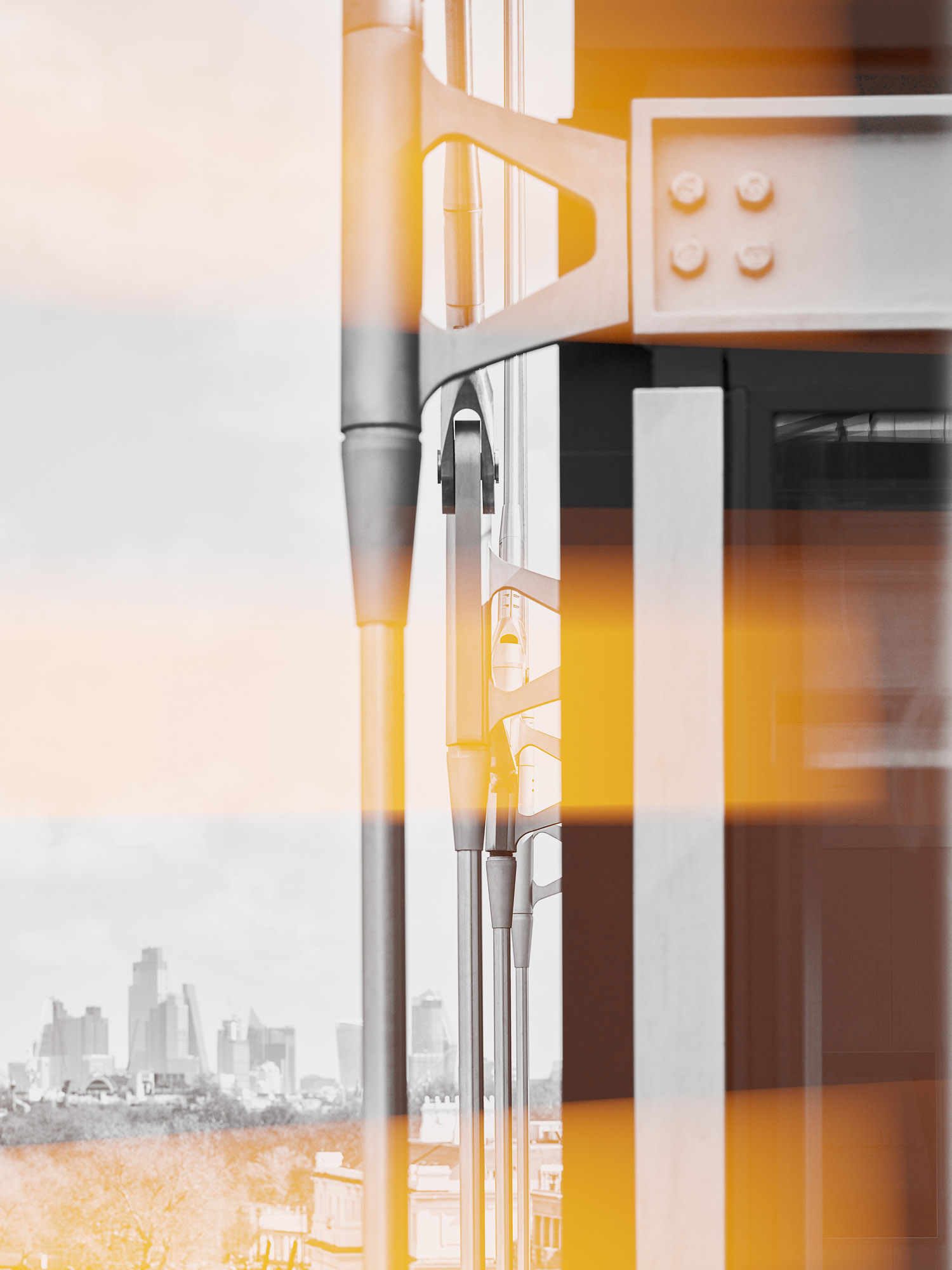
The Emory: a feat of design and engineering
RSHP partner Ivan Harbour was a key force in the project from day one, alongside the legendary practice co-founder Richard Rogers, who remained involved until his death in 2021. The Emory’s location is in one of central London’s most highly sought-after corners, and naturally it influenced the project’s design development.
‘The Emory is part of a family of projects that we created around The Berkeley so, in that context, we were aiming to create something very clear on a site that is very dense and already fully occupied,’ says Harbour. ‘It had to be something that could be constructed as much as possible off-site, and so it had to have a level of rational thinking in the way it was organised. It was about making strong, rational decisions that would inform the construction process. What we created only exists because of the project’s pragmatic constraints.’

If in doubt about the project’s high level of precise engineering and function-led design, a look at the main façade will convince you otherwise. The Emory stands proudly overlooking Hyde Park, its captivating network of steel outriggers peeking out from its rooftop-like masts, their slim steel rods running down the clean, functionalist façade, helping to define a neat grid of openings for the suites behind it.
Digging deeper (pun intended), the way the structure nestles into the earth right next to the tunnels that serve the London Underground’s Piccadilly Line without transferring vibration to the rooms above is another technical feat. The superstructure is built around a steel core that runs the height and length of the building and contains the circulation space. Off it, hangs a larger, steel ‘box’, created around a frame by Portuguese specialists Bysteel. This volume spans upwards and outwards from level one, leaving the ground floor free to offer » unobstructed views of the leafy park vistas beyond, the sightlines projecting just above car roofs on the busy road outside.
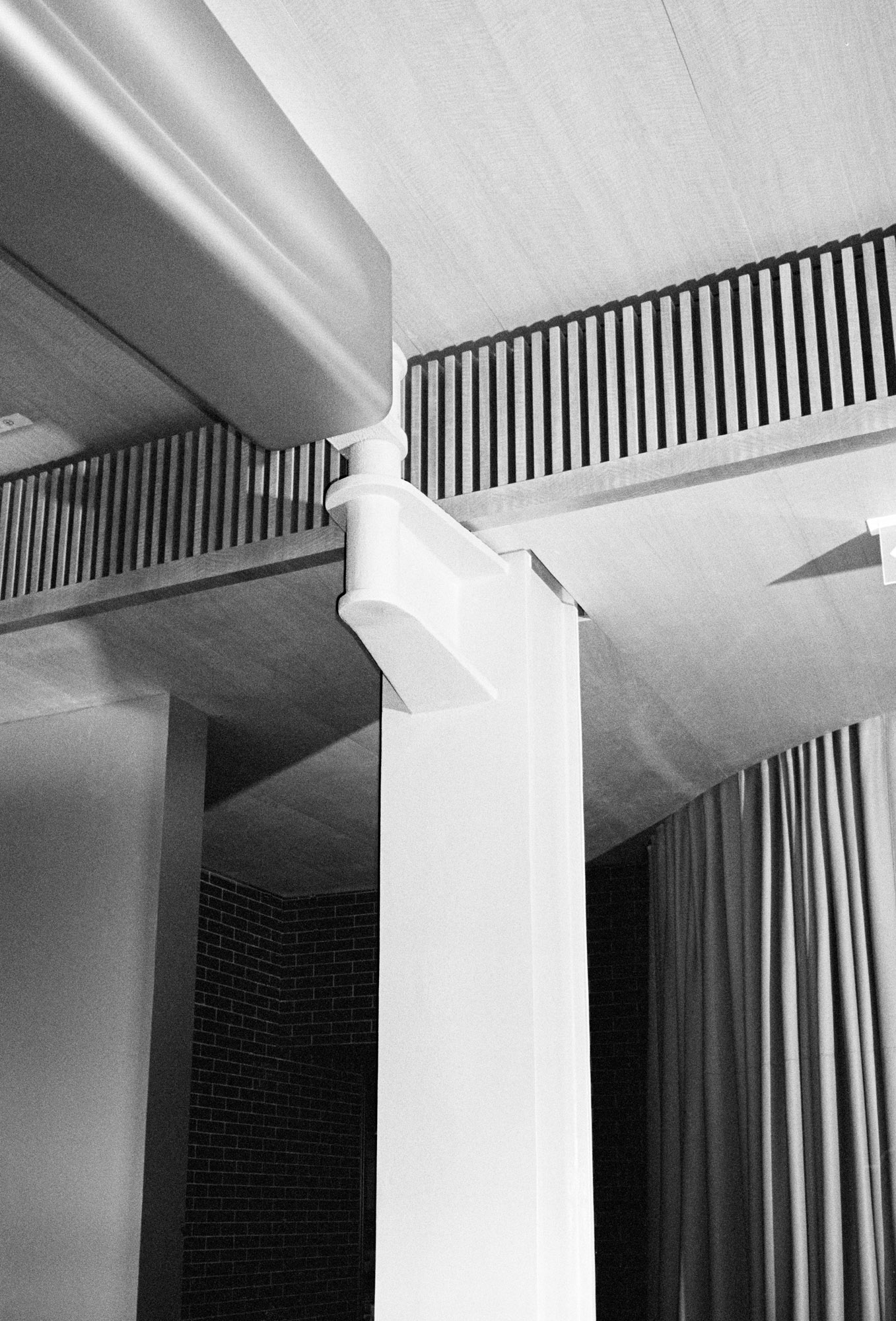
‘We had to plan the building’s bones very carefully for safety and stability, of course, but also for flexibility in use,’ Harbour explains. ‘The building’s hanging system has to do with balancing the loads on either side of the site, so there are fewer loads on the tunnels’ side and no loads on the neighbouring Berkeley hotel.’ RSHP worked with engineers Expedition through the early conception stages and then with WSP through to construction, carefully calculating options that would offer the best solutions for the particular site.
‘The three main opportunities we have taken as a result of the building’s hanging system and the roof’s outriggers are: creating a panorama on the ground floor, as the arrangement means it is completely free from columns; the desire to create an interesting roof terrace, as placing the visible steel elements on top makes it a place rather than just a terrace, and celebrates the structure; and creating a skyline feature in the building’s modern-day ‘chimney pots’,’ says Harbour. He explains that The Emory’s three-dimensional layered façade is part of a ‘composition’, a gesture that offers a 21st-century interpretation of the ornamental detailing found on period structures.
Wallpaper* Newsletter
Receive our daily digest of inspiration, escapism and design stories from around the world direct to your inbox.

If all this feels fresh and forward-thinking, then stepping inside and experiencing the hotel for itself strengthens these claims. The Emory launches as a rare-in-London hospitality offering, with eight levels of accommodation (plus a top floor housing a penthouse and rooftop social spaces), and each floor featuring just a handful of ‘rooms’ (there’s a total of 60 and every single one is a suite, comprising living spaces as well as generous and luxurious dressing and bathroom options).
The structure’s modular arrangement means that units can be combined or used separately, and entire floors can be transformed into a large apartment complex for a single guest. Four designers – leading industry names André Fu, Patricia Urquiola, Champalimaud Design and Pierre-Yves Rochon – are involved in creating two floors each, while London studio Rigby & Rigby created the penthouse.
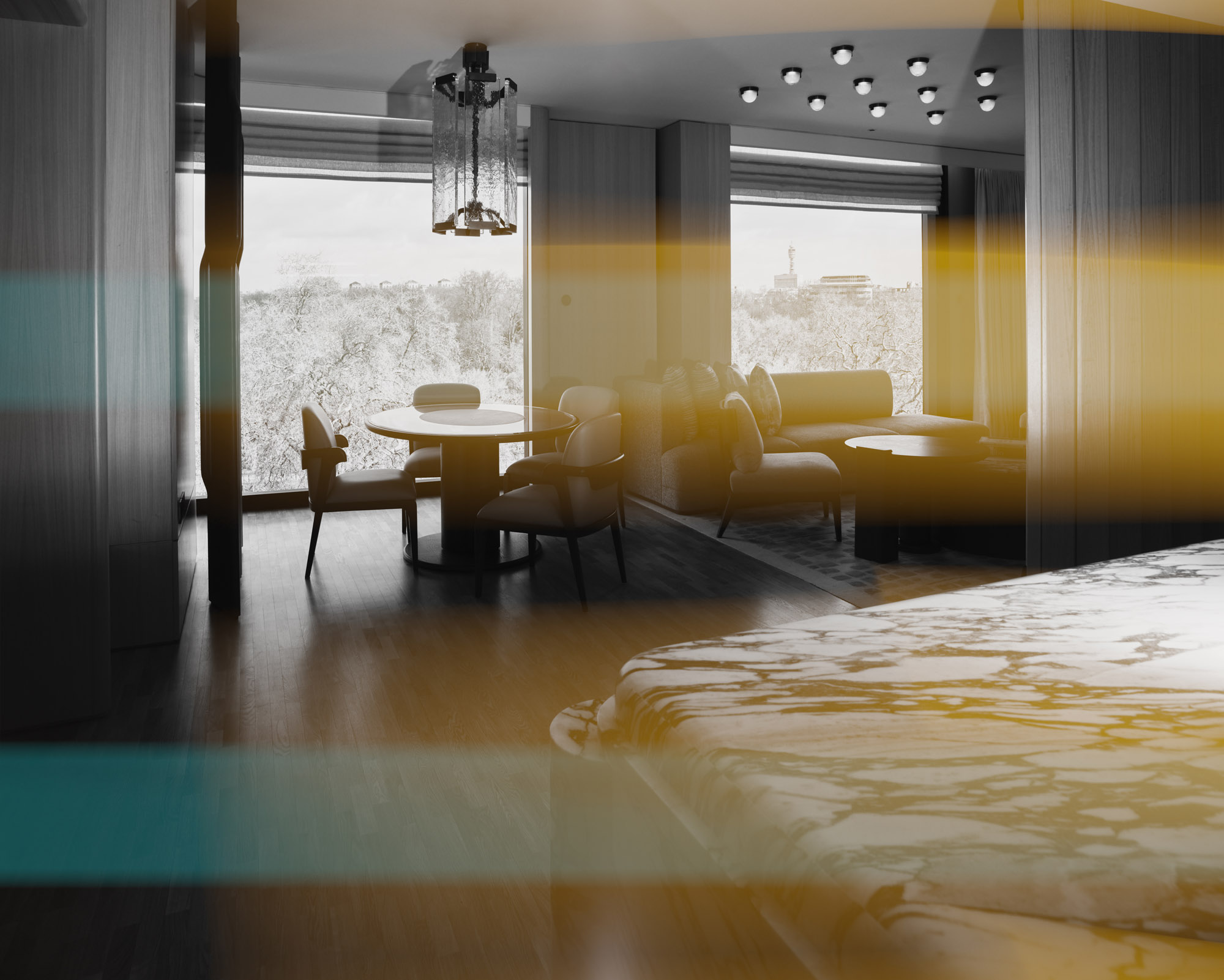
‘The concept behind The Emory was to create a hotel with the same feeling as a luxury residential setting: discreet, elegantly restrained and exquisitely private,’ says Knut Wylde, The Emory’s general manager.
‘Everything is considered with the utmost care, and part of RSHP’s ingenious design plan is a special modular layout system on each floor, which allows multiple suites to be privately interconnected by closing off sections of the main corridors, making their own entrance lobbies. This creates bespoke ‘residences’, offering families (particularly intergenerational families – an increasing » trend) and groups the opportunity to have their own inner sanctum within the hotel, where time becomes the ultimate luxury.’

The ground level also takes a refreshingly unusual approach. Visitors enter from the side mews street on Old Barrack Yard and are led through an open-air reception into a discreet check-in area and ABC Kitchens, a restaurant helmed by renowned chef Jean-Georges Vongerichten. ‘We wanted an anti-lobby, a ‘side’ door so, when entering the hotel, you first see the circulation spaces and kitchen, where the employees have as good a view of the park as the diners,’ says Harbour.
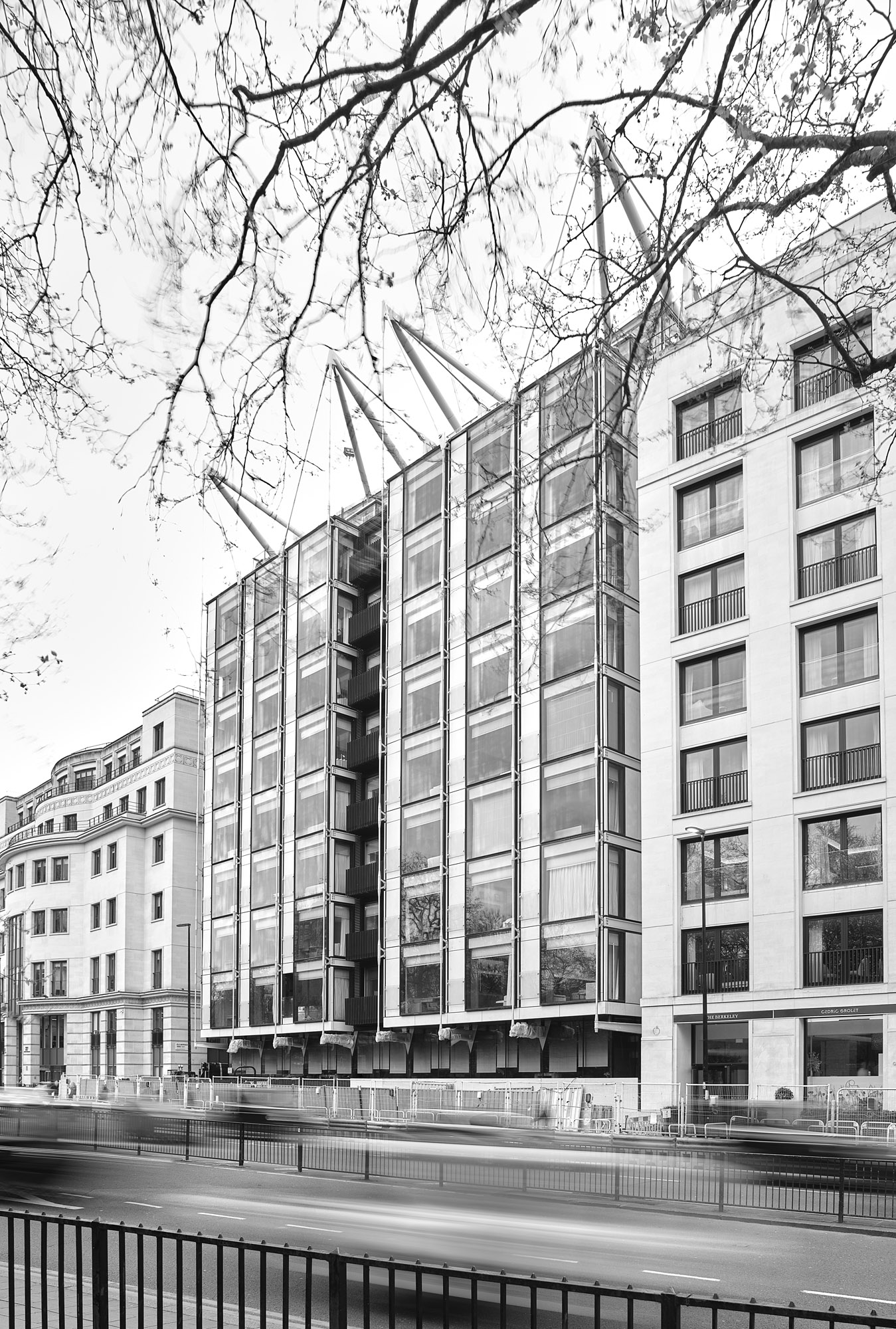
Rémi Tessier is behind the common areas across the ground level, including the restaurant, and rooftop, which contains The Emory Cigar Merchants and Bar 33 in its twin glass volumes. The ground-floor Emory Bar features a bespoke faceted glass canopy by artist Brian Clarke. On the lower-ground levels (which extend to four floors, including a plant level), the expansive and minimalist Surrenne wellness members’ club was also designed by Tessier and champions some of the finest treatments for longevity and well-being in town.
Even as much of the interior bears a variety of creative signatures, the building’s RSHP bones allow for everything to coexist in harmony and discretely greet visitors at various points – from the striking pink staircase, its pop of colour paying homage to Richard Rogers and his love of bright hues, to the thick springs that absorb movement and are just visible at the entrance level, and the immaculately precise steel elements that surround the rooftop’s two glass pavilions, which are for hotel guest use only.
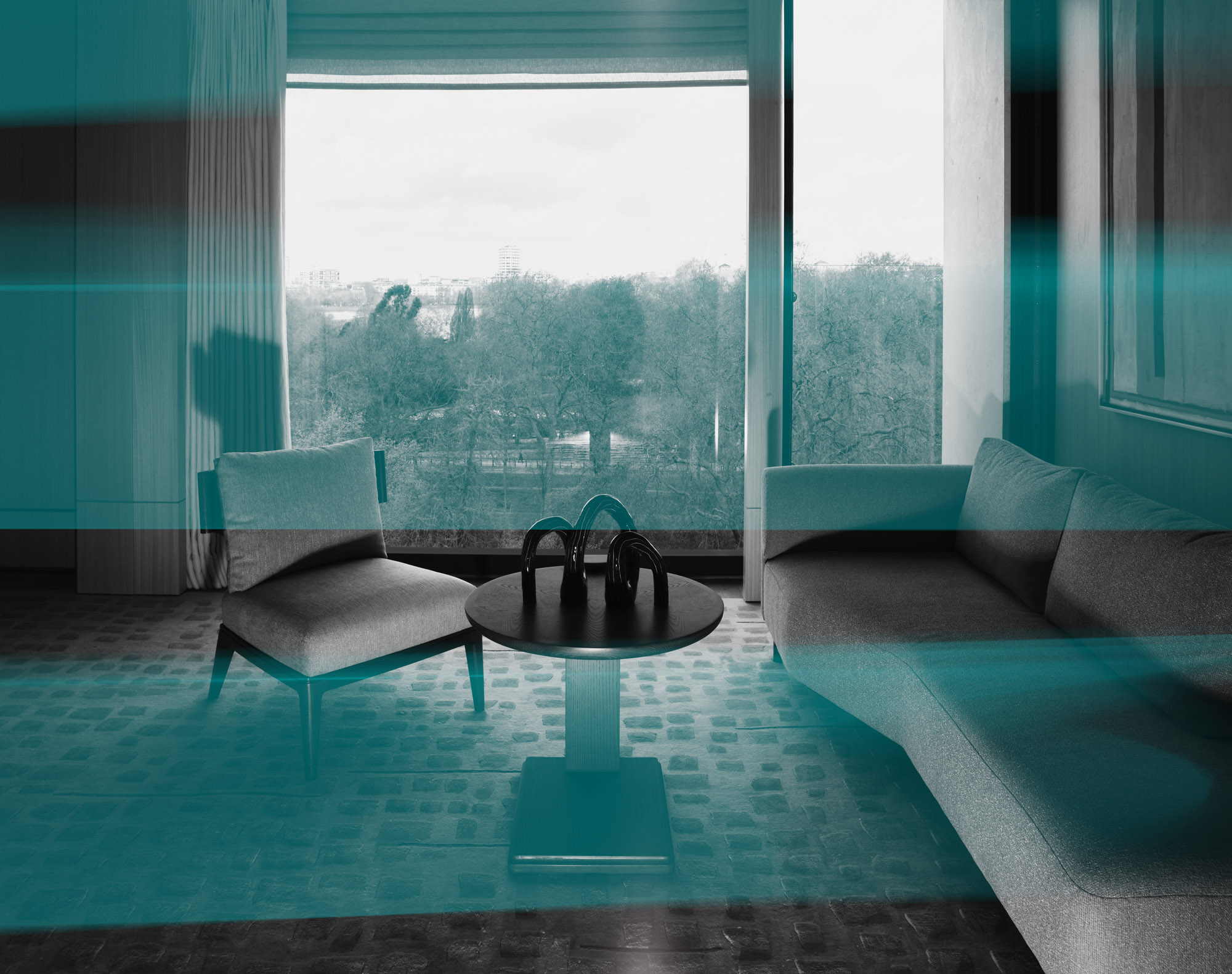
‘We probably underestimate how unusual The Emory is,’ Harbour concludes. ‘We do projects all around the world, but this is special. We don’t do many hotels, and the fact that this is part of a lasting relationship with Maybourne is beautiful.’ Indeed, full of character and defined by its ability to offer choice to its guests, RSHP’s first-ever luxury hotel in London feels like a rare treat, and is now open for business.
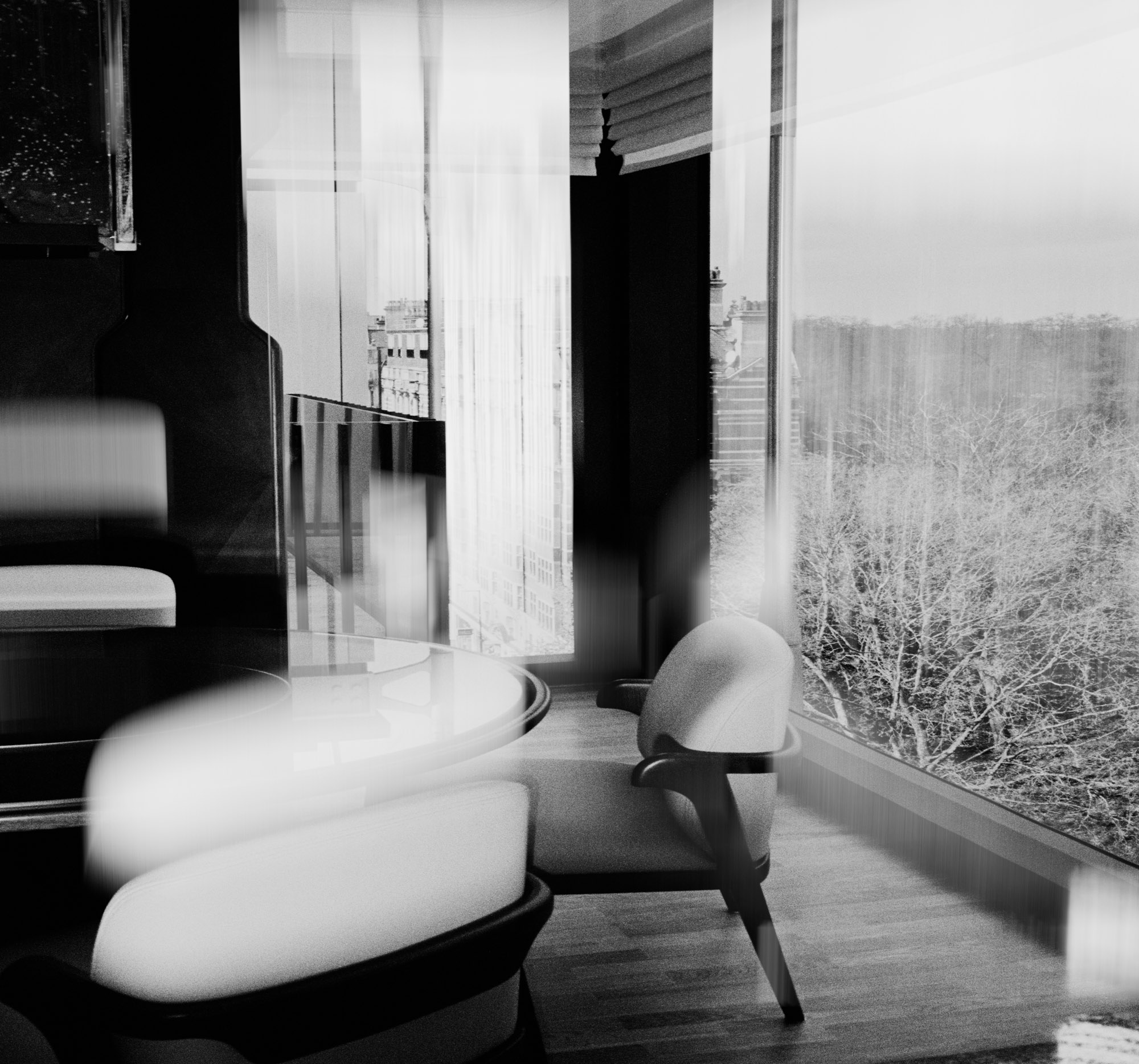
Ellie Stathaki is the Architecture & Environment Director at Wallpaper*. She trained as an architect at the Aristotle University of Thessaloniki in Greece and studied architectural history at the Bartlett in London. Now an established journalist, she has been a member of the Wallpaper* team since 2006, visiting buildings across the globe and interviewing leading architects such as Tadao Ando and Rem Koolhaas. Ellie has also taken part in judging panels, moderated events, curated shows and contributed in books, such as The Contemporary House (Thames & Hudson, 2018), Glenn Sestig Architecture Diary (2020) and House London (2022).
-
 All-In is the Paris-based label making full-force fashion for main character dressing
All-In is the Paris-based label making full-force fashion for main character dressingPart of our monthly Uprising series, Wallpaper* meets Benjamin Barron and Bror August Vestbø of All-In, the LVMH Prize-nominated label which bases its collections on a riotous cast of characters – real and imagined
By Orla Brennan
-
 Maserati joins forces with Giorgetti for a turbo-charged relationship
Maserati joins forces with Giorgetti for a turbo-charged relationshipAnnouncing their marriage during Milan Design Week, the brands unveiled a collection, a car and a long term commitment
By Hugo Macdonald
-
 Through an innovative new training program, Poltrona Frau aims to safeguard Italian craft
Through an innovative new training program, Poltrona Frau aims to safeguard Italian craftThe heritage furniture manufacturer is training a new generation of leather artisans
By Cristina Kiran Piotti
-
 A new London house delights in robust brutalist detailing and diffused light
A new London house delights in robust brutalist detailing and diffused lightLondon's House in a Walled Garden by Henley Halebrown was designed to dovetail in its historic context
By Jonathan Bell
-
 A Sussex beach house boldly reimagines its seaside typology
A Sussex beach house boldly reimagines its seaside typologyA bold and uncompromising Sussex beach house reconfigures the vernacular to maximise coastal views but maintain privacy
By Jonathan Bell
-
 This 19th-century Hampstead house has a raw concrete staircase at its heart
This 19th-century Hampstead house has a raw concrete staircase at its heartThis Hampstead house, designed by Pinzauer and titled Maresfield Gardens, is a London home blending new design and traditional details
By Tianna Williams
-
 An octogenarian’s north London home is bold with utilitarian authenticity
An octogenarian’s north London home is bold with utilitarian authenticityWoodbury residence is a north London home by Of Architecture, inspired by 20th-century design and rooted in functionality
By Tianna Williams
-
 What is DeafSpace and how can it enhance architecture for everyone?
What is DeafSpace and how can it enhance architecture for everyone?DeafSpace learnings can help create profoundly sense-centric architecture; why shouldn't groundbreaking designs also be inclusive?
By Teshome Douglas-Campbell
-
 The dream of the flat-pack home continues with this elegant modular cabin design from Koto
The dream of the flat-pack home continues with this elegant modular cabin design from KotoThe Niwa modular cabin series by UK-based Koto architects offers a range of elegant retreats, designed for easy installation and a variety of uses
By Jonathan Bell
-
 Are Derwent London's new lounges the future of workspace?
Are Derwent London's new lounges the future of workspace?Property developer Derwent London’s new lounges – created for tenants of its offices – work harder to promote community and connection for their users
By Emily Wright
-
 Showing off its gargoyles and curves, The Gradel Quadrangles opens in Oxford
Showing off its gargoyles and curves, The Gradel Quadrangles opens in OxfordThe Gradel Quadrangles, designed by David Kohn Architects, brings a touch of playfulness to Oxford through a modern interpretation of historical architecture
By Shawn Adams