The Everyman Theatre by Haworth Tompkins scoops the 2014 RIBA Stirling Prize
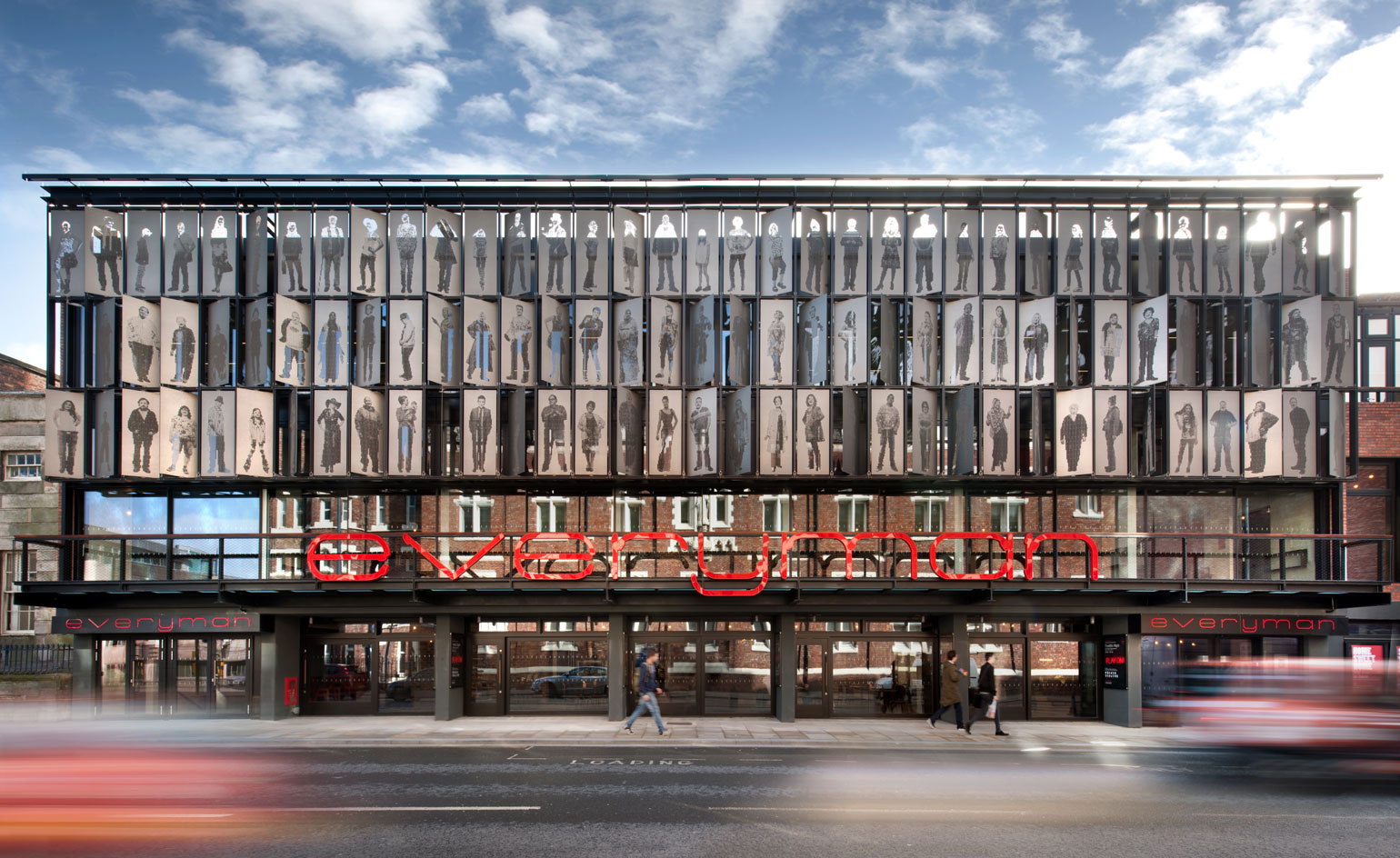
The new Everyman Theatre by Haworth Tompkins was crowned the winner of the 2014 RIBA Stirling Prize at the Royal Institute of British Architects last night. The much-loved Liverpool institution, originally housed in a chapel where it was based since 1964, moved into its brand new home designed by the London-based practice earlier this year.
Competition was fierce, with nominations also including the Library of Birmingham by Mecanoo; the London Aquatics Centre by Zaha Hadid Architects; the London Bridge Tower (The Shard) by Renzo Piano Building Workshop; the London School of Economics - Saw Swee Hock Student Centre by O'Donnell + Tuomey Architects; and the Manchester School of Art by Feilden Clegg Bradley Studios.
And while these buildings may range in scale and program, there is no doubt that this year's strong shortlist included some leading names in the architecture scene. The judging panel - comprising Foster and Partner's Spencer de Grey, Long and Kentish's MJ Long, Walters and Cohen's Cindy Walters, Kieran Timberlake's Stephen Kieran and politician and businessman Sir Timothy Sainsbury - reached the final decision, praising the new theatre's design. "The new Everyman in Liverpool is truly for every man, woman and child. It cleverly resolves so many of the issues architects face every day", they state.
The award, now in its 19th year, honoured the building for its design, execution and imagination. It is the first Stirling Prize for the winners, who have a strong portfolio of work in theatre design - from the Royal Court completed in 2000 to the recent temporary 'Shed' outside the National Theatre.
In the same evening, the Stormy Castle in Wales by Loyn & Co was announced as Britain's best new home and winner of the 2014 RIBA Manser Medal.

Locally sourced red brick was used for the building's façade and four large ventilation stacks, giving the building a distinct silhouette. Photography: Philip Vile
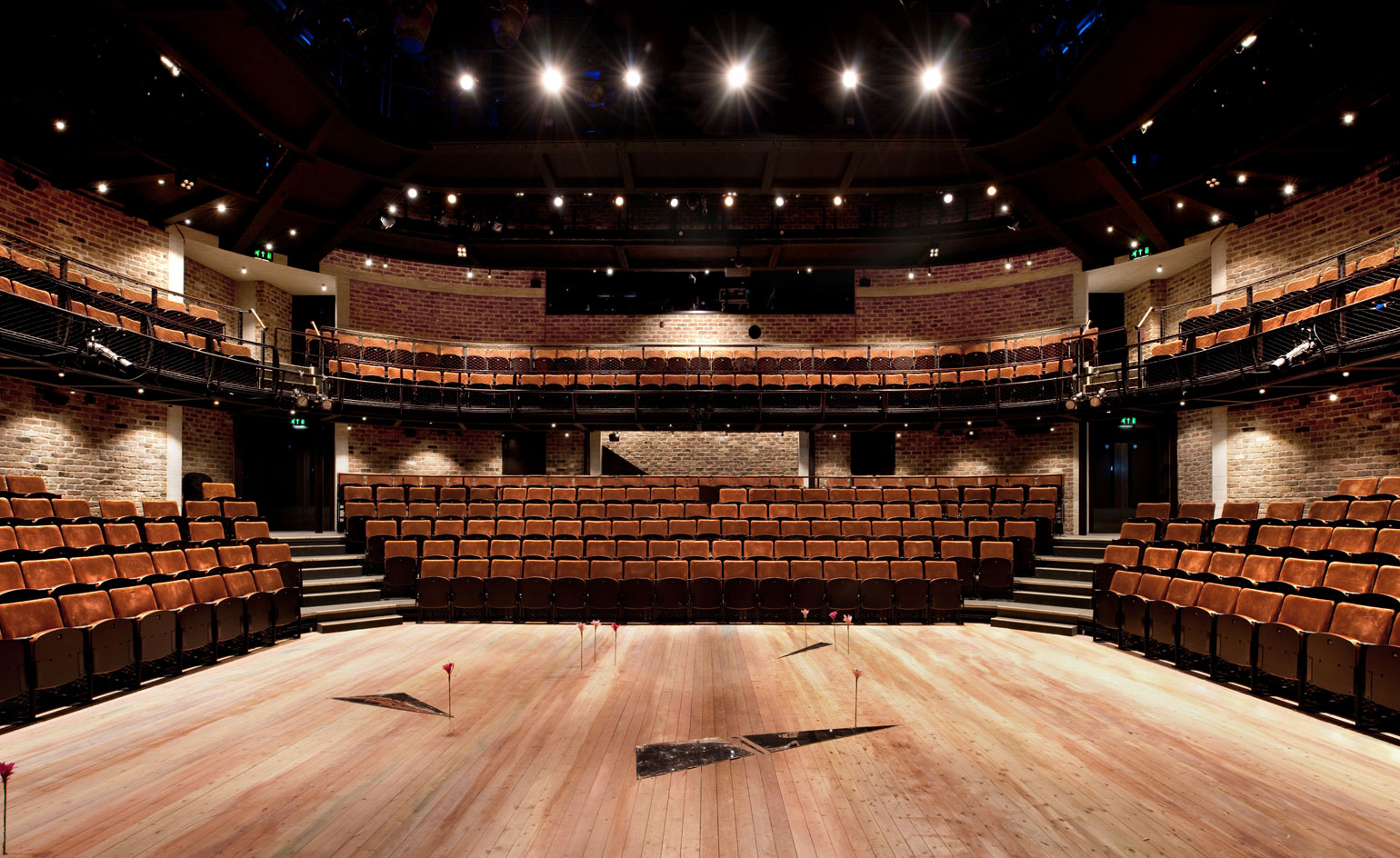
Inside, the theatre's main auditorium is an adaptable thrust stage space of 400 seats, constructed from the reclaimed bricks of Hope Hall. Photography: Philip Vile
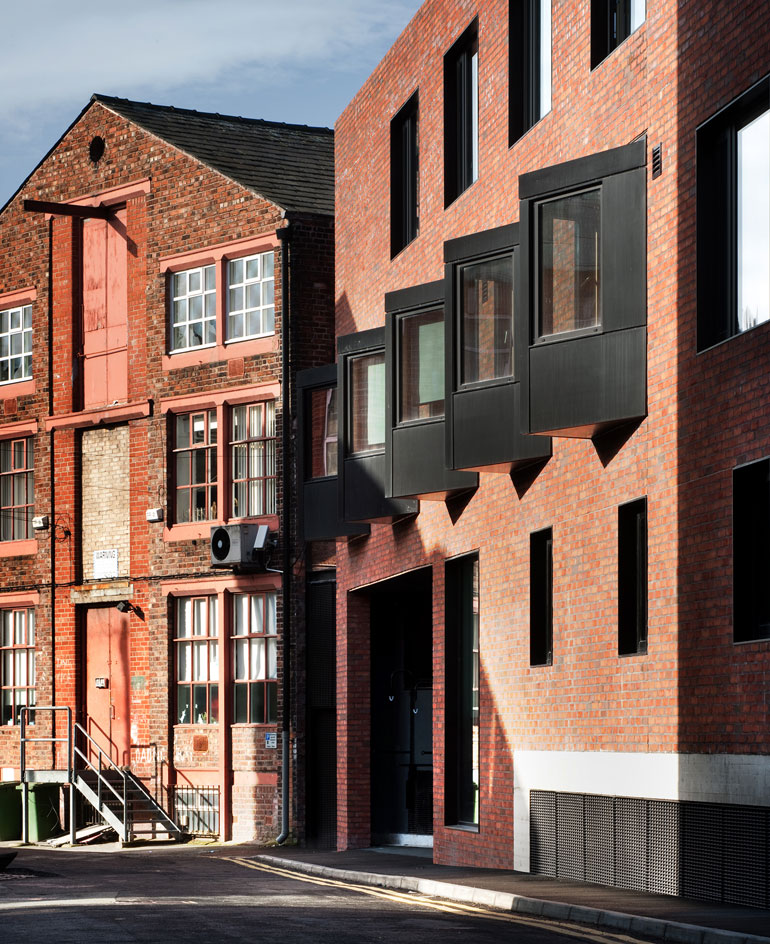
The new theatre replaces the 19th century home of an iconic Liverpool institution. Photography: Philip Vile
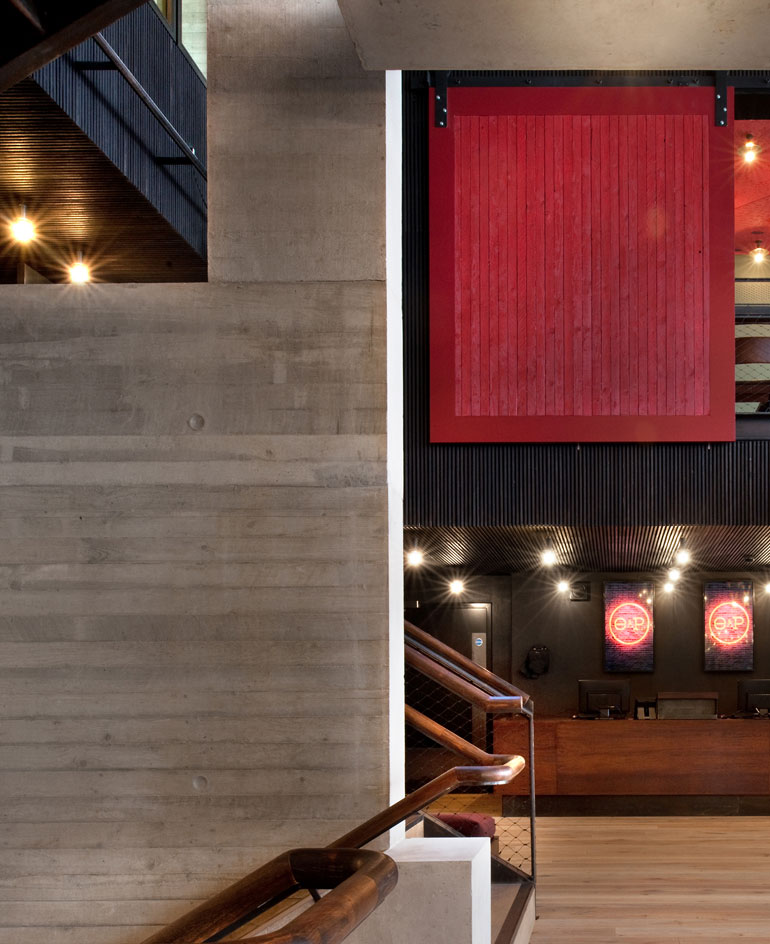
Foyers and catering spaces are arranged on three levels including a new Bistro. The building boasts numerous creative workspaces, with a rehearsal room, workshops, a sound studio and a Writers' Room overlooking the foyer. Photography: Philip Vile
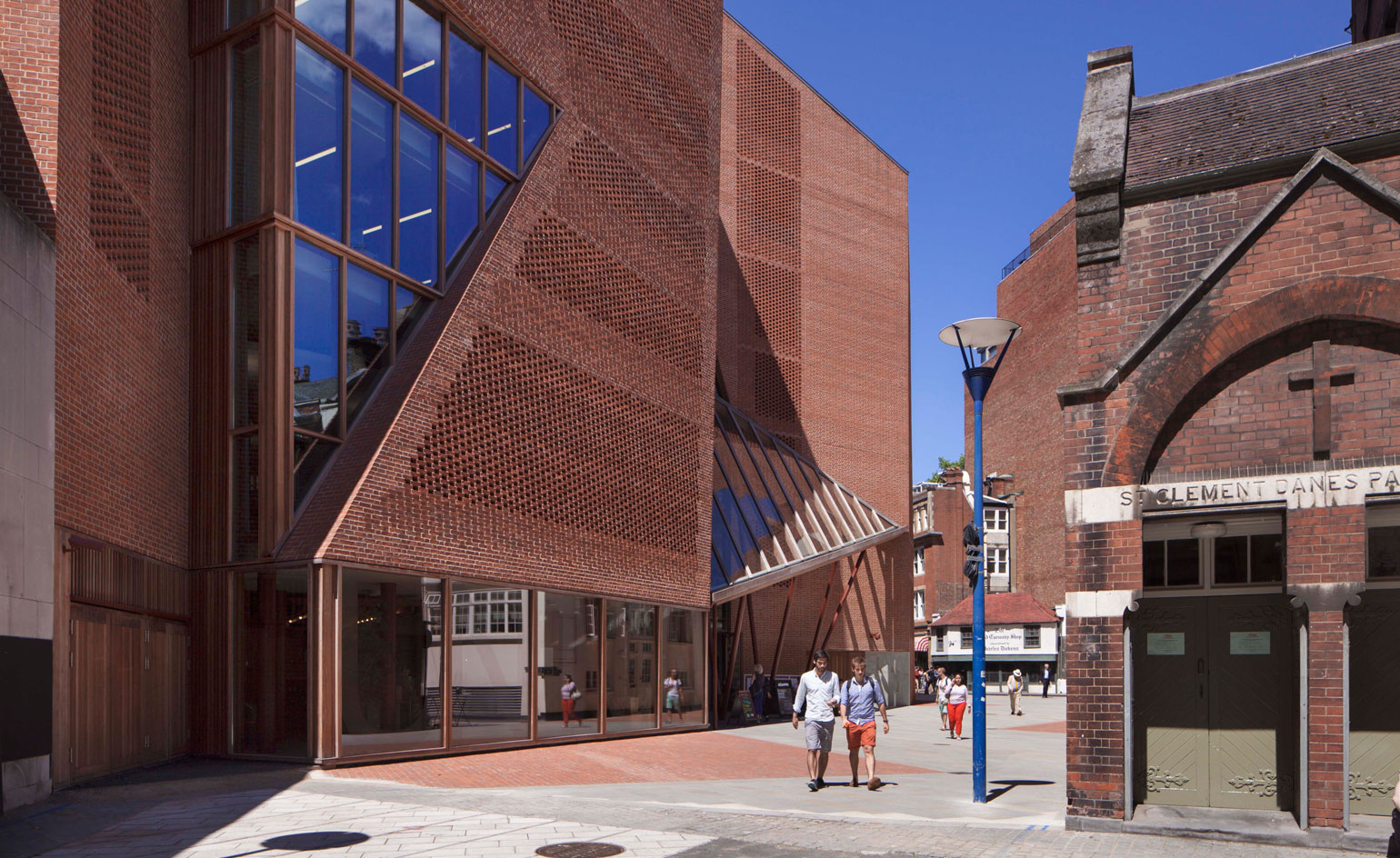
Competition for this year's prize was fierce, with nominations also including The London School of Economics' Saw Swee Hock Student Centre by O'Donnell + Tuomey Architects. Photography: Dennis Gilbert
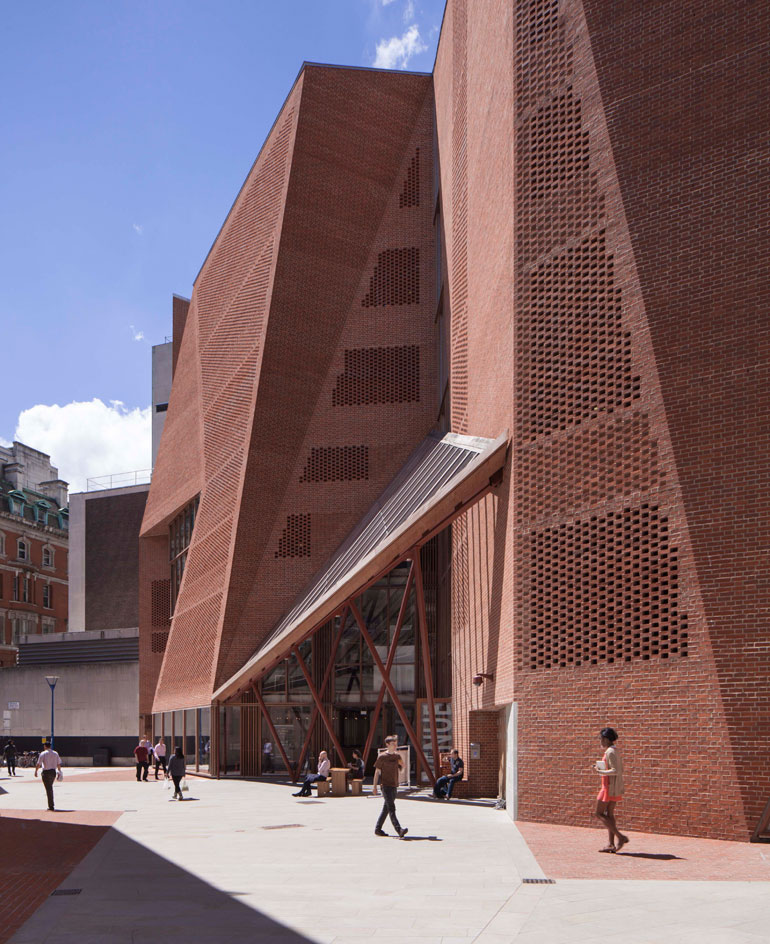
Nominee: The London School of Economics - Saw Swee Hock Student Centre by O'Donnell + Tuomey Architects. Photography: Dennis Gilbert
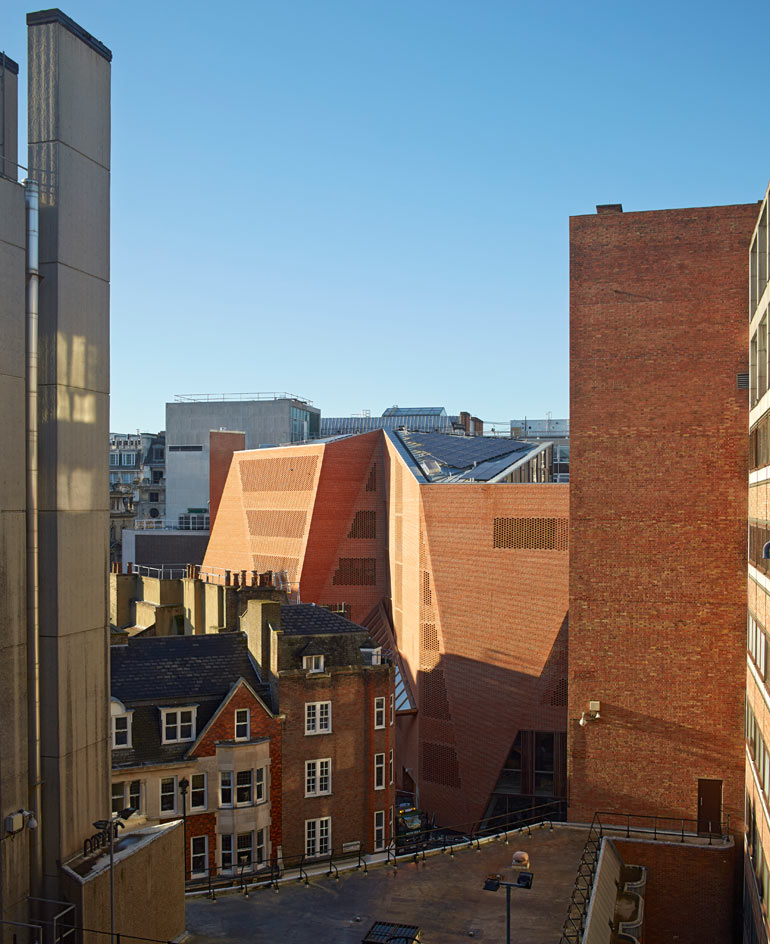
Nominee: The London School of Economics - Saw Swee Hock Student Centre by O'Donnell + Tuomey Architects. Photography: Dennis Gilbert

Nominee: The London School of Economics - Saw Swee Hock Student Centre by O'Donnell + Tuomey Architects. Photography: Dennis Gilbert
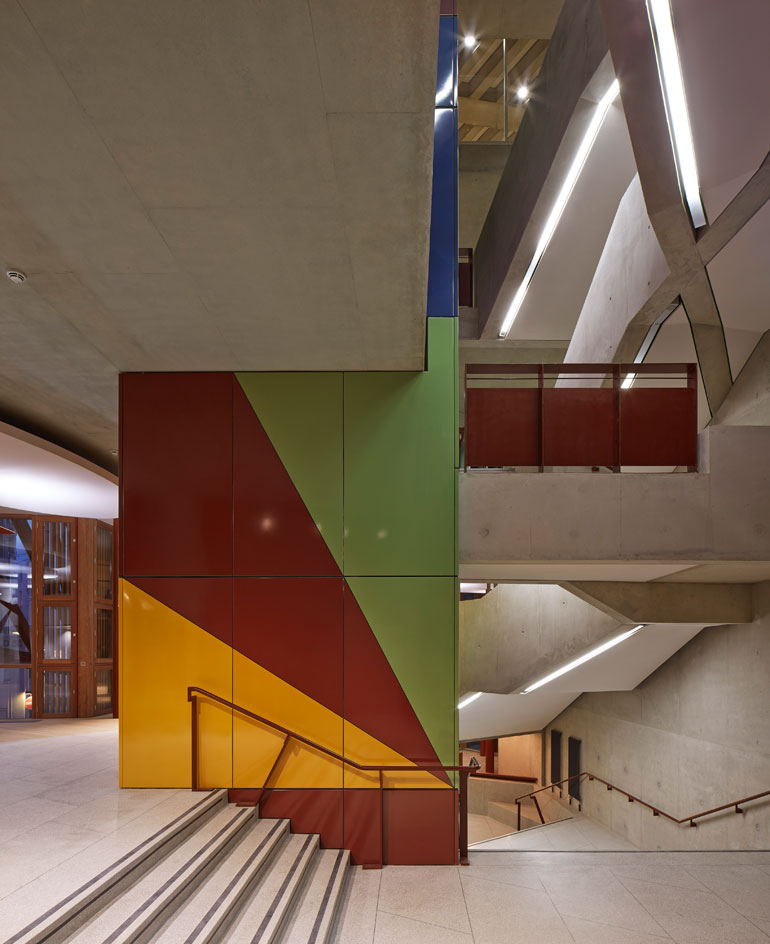
Nominee: The London School of Economics - Saw Swee Hock Student Centre by O'Donnell + Tuomey Architects. Photography: Dennis Gilbert
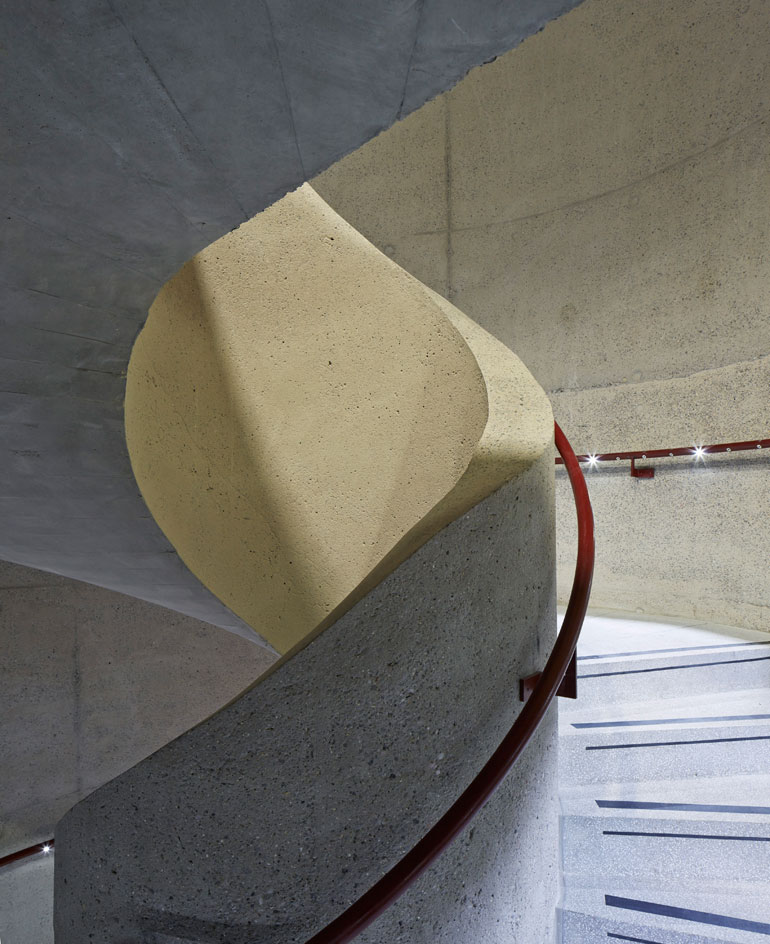
Nominee: The London School of Economics - Saw Swee Hock Student Centre by O'Donnell + Tuomey Architects. Photography: Dennis Gilbert
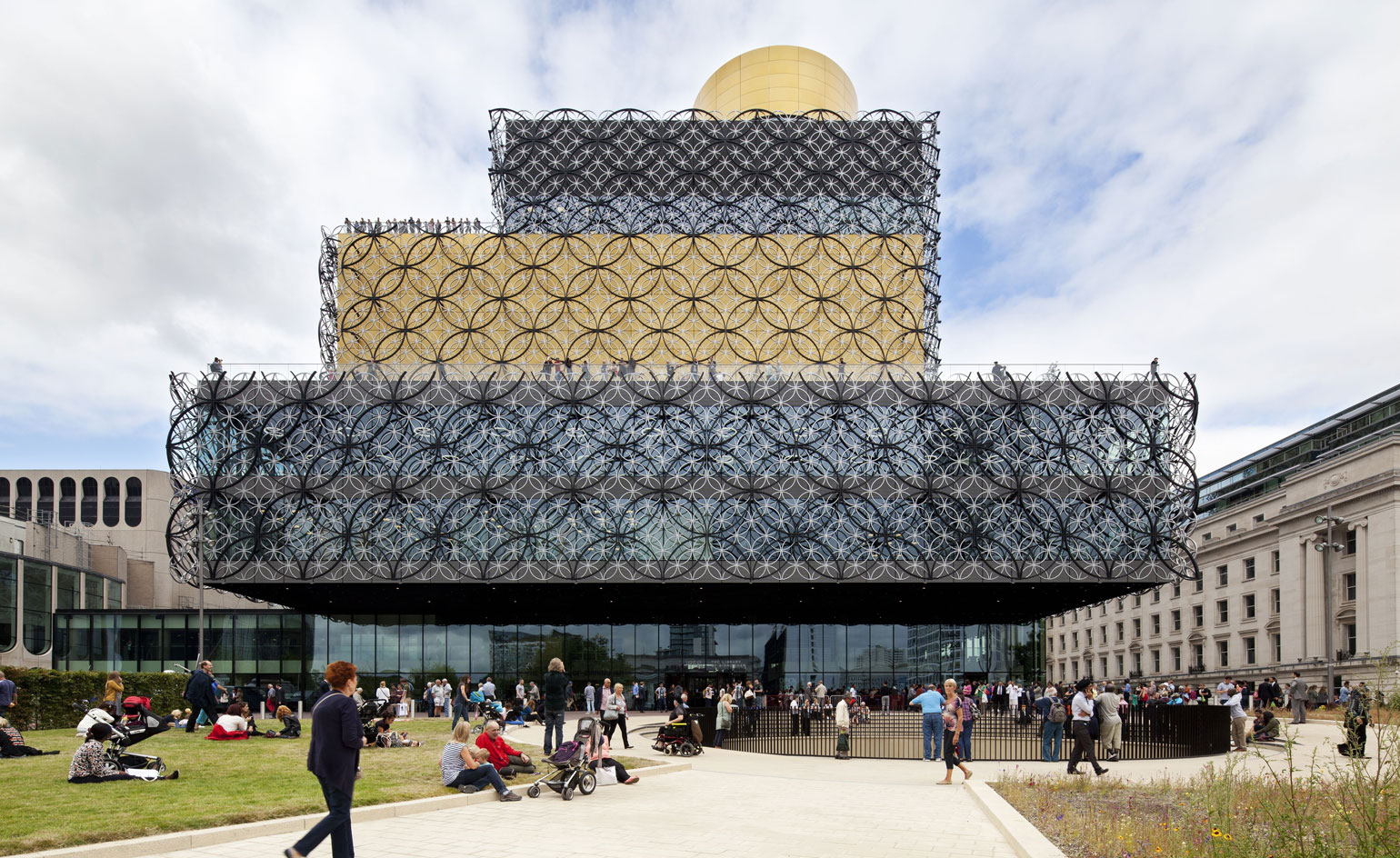
Nominee: The Library of Birmingham by Mecanoo. Photography: Christian Richters
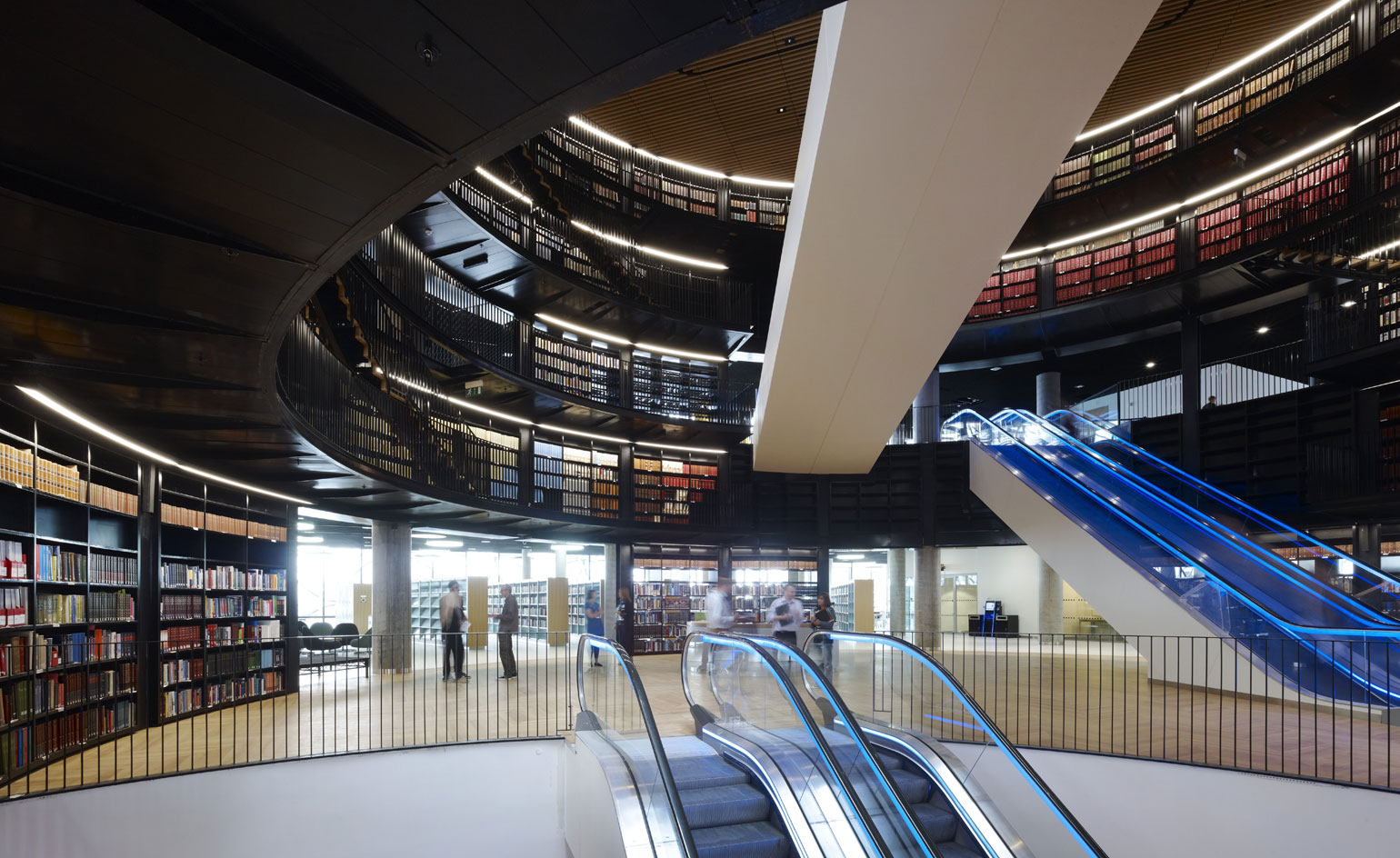
Nominee: The Library of Birmingham by Mecanoo. Photography: Christian Richters
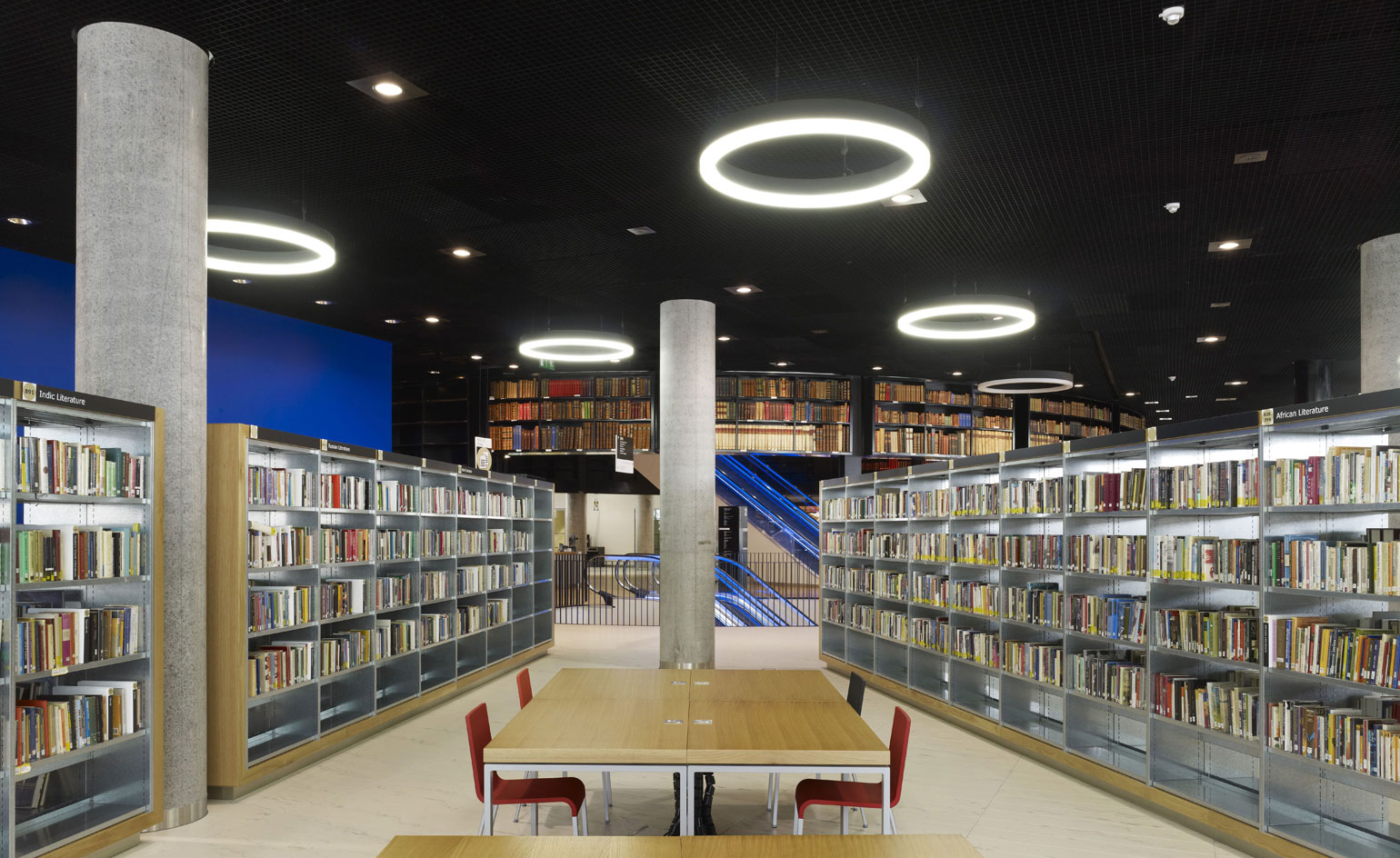
Nominee: The Library of Birmingham by Mecanoo. Photography: Christian Richters
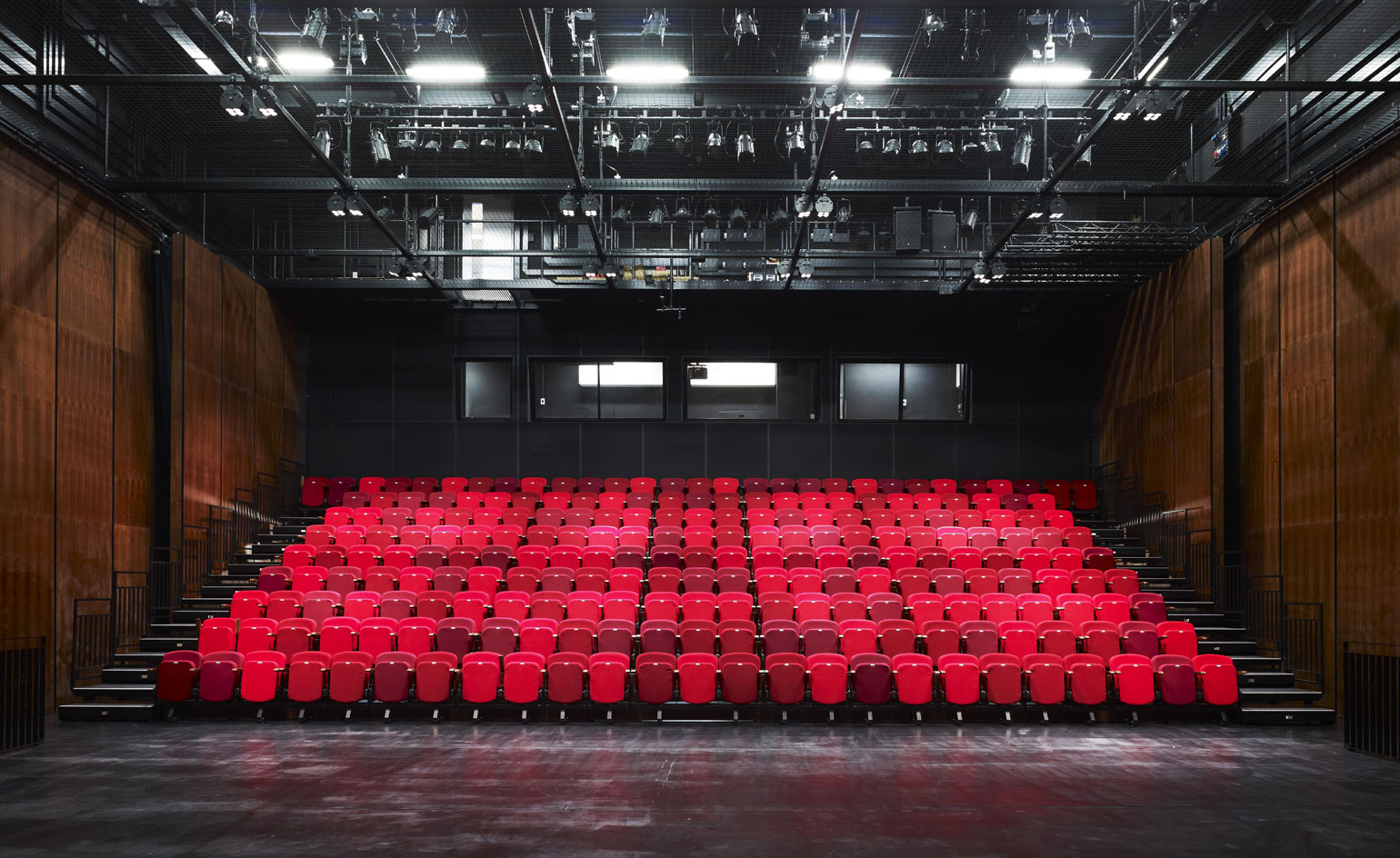
Nominee: The Library of Birmingham by Mecanoo. Photography: Christian Richters
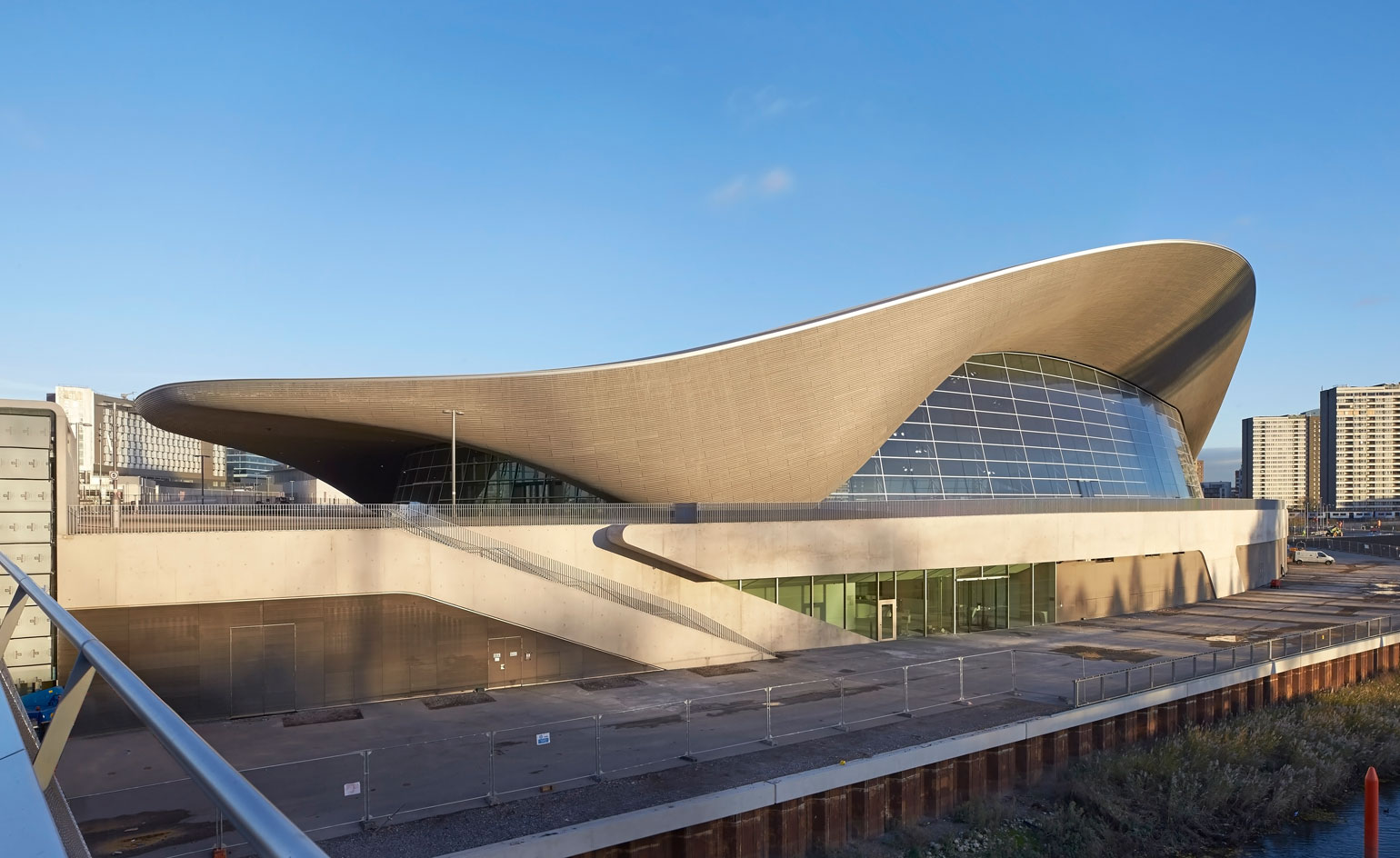
Nominee: The London Aquatics Centre by Zaha Hadid Architects. Photography: Hufton + Crow
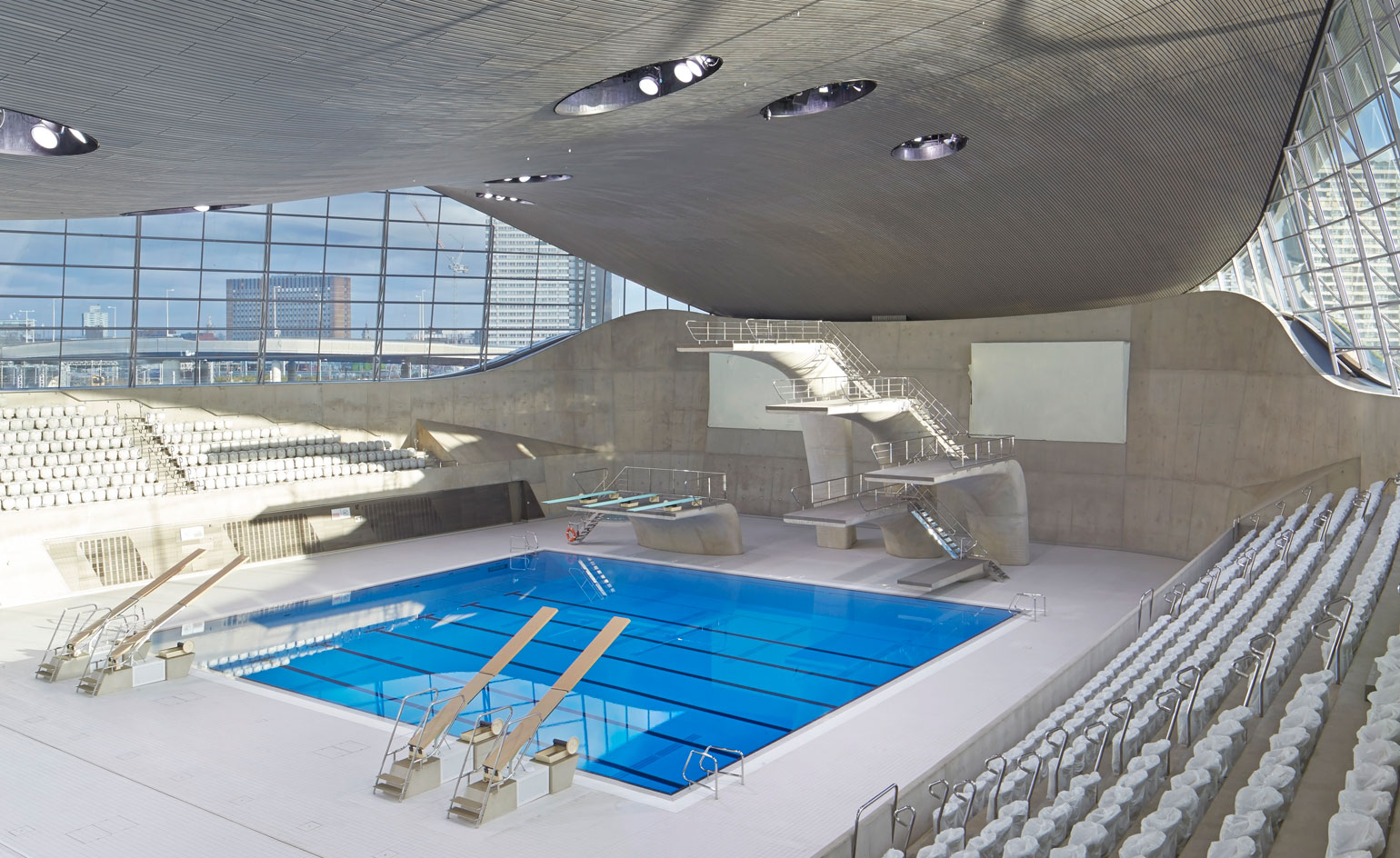
Nominee: The London Aquatics Centre by Zaha Hadid Architects. Photography: Hufton + Crow
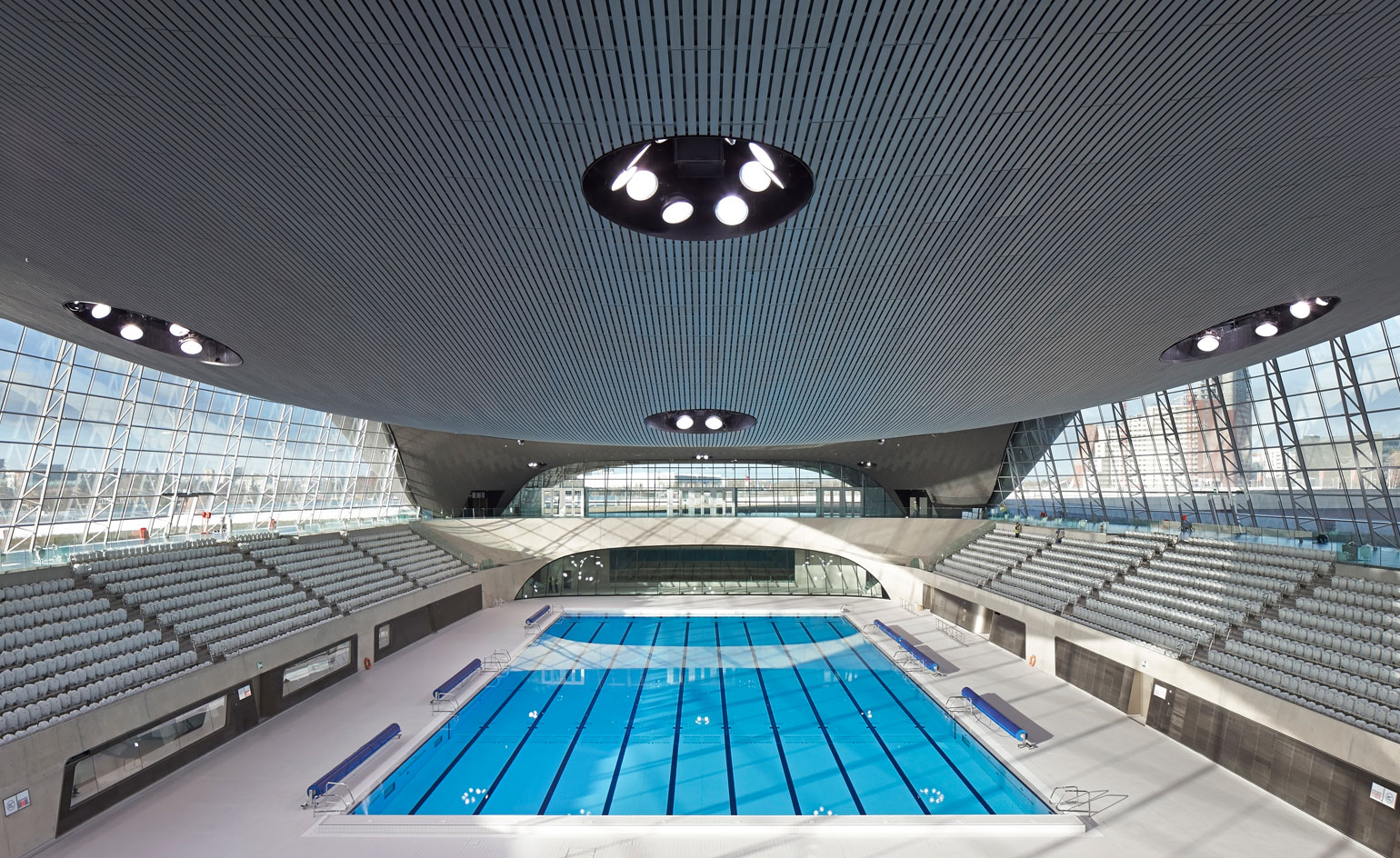
Nominee: The London Aquatics Centre by Zaha Hadid Architects. Photography: Hufton + Crow
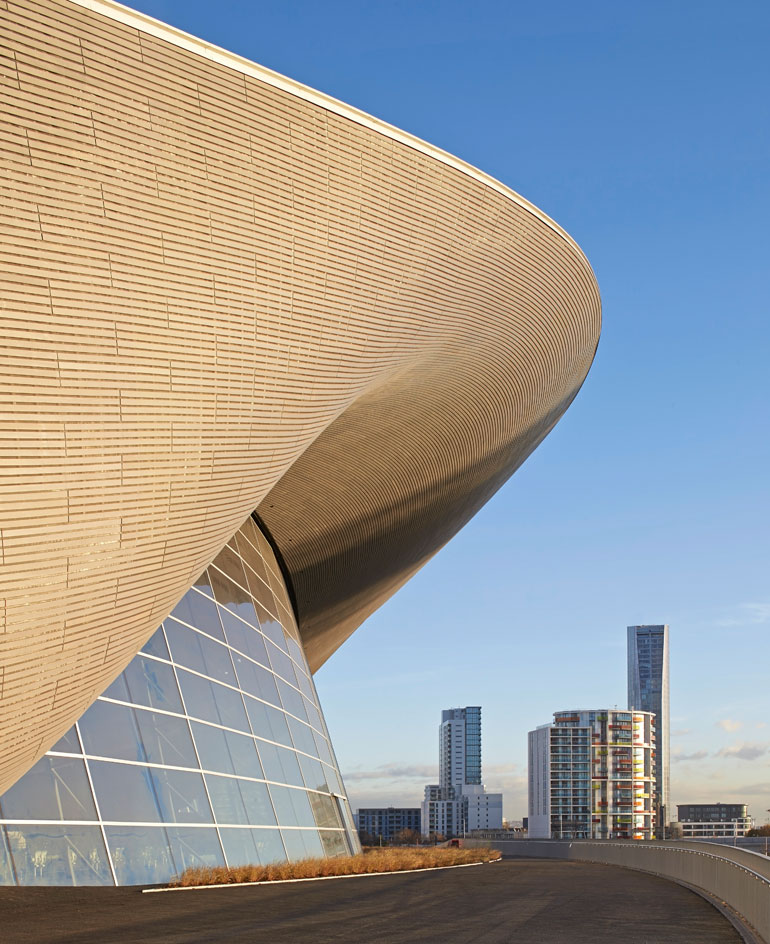
Nominee: The London Aquatics Centre by Zaha Hadid Architects. Photography: Hufton + Crow
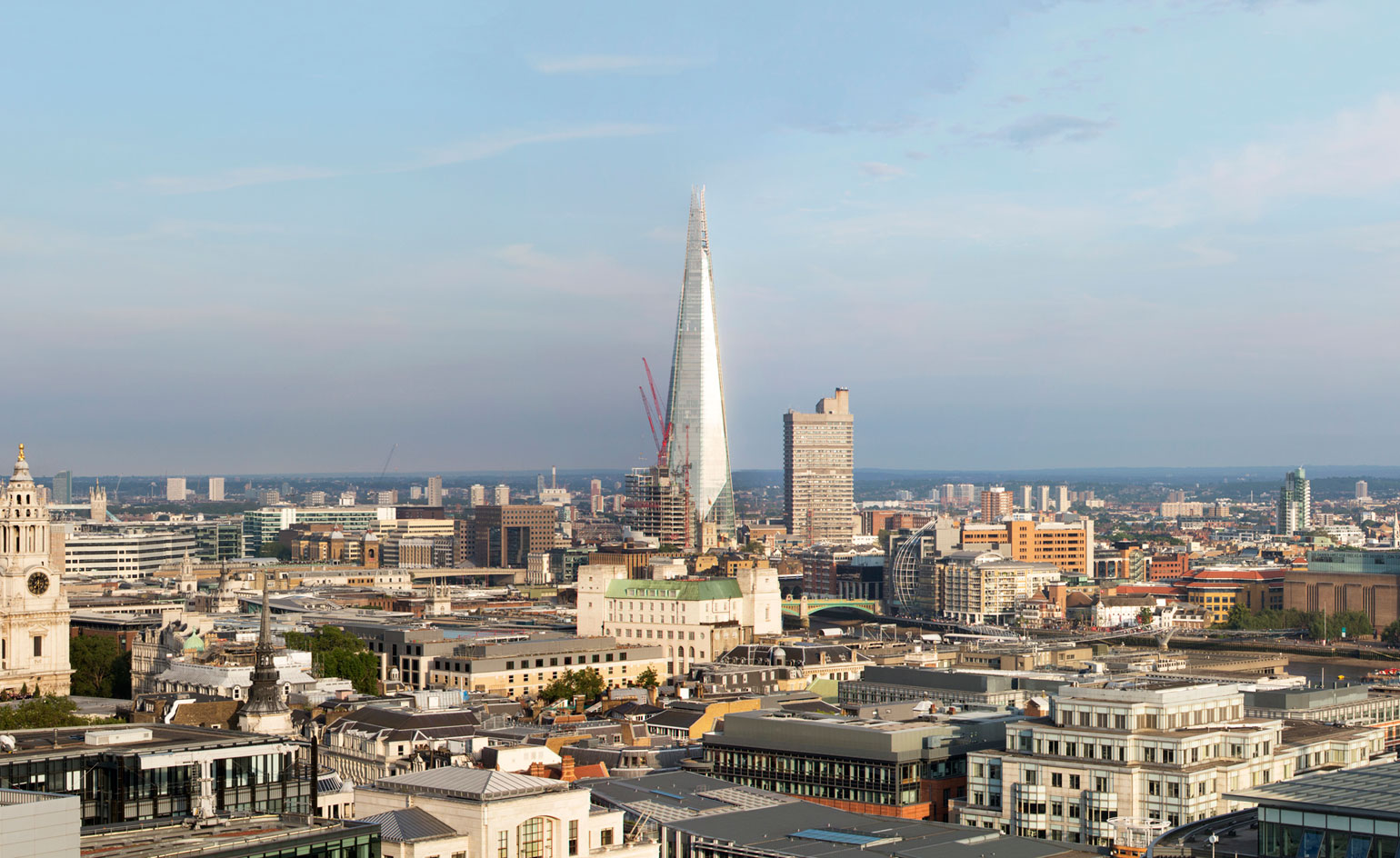
Nominee: The London Bridge Tower (The Shard) by Renzo Piano Building Workshop. Photography: Michel Denance
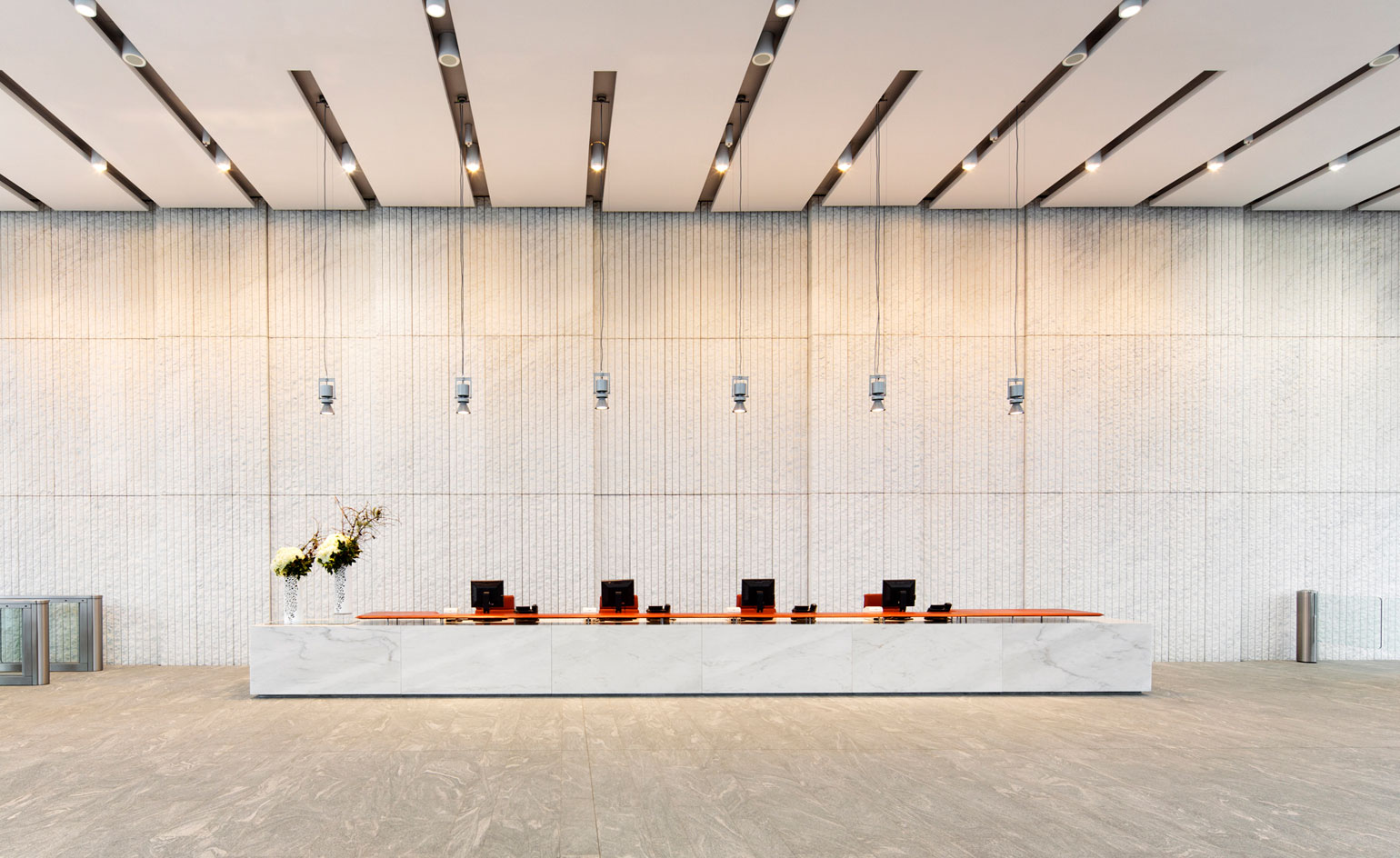
Nominee: The London Bridge Tower (The Shard) by Renzo Piano Building Workshop. Photography: Michel Denance
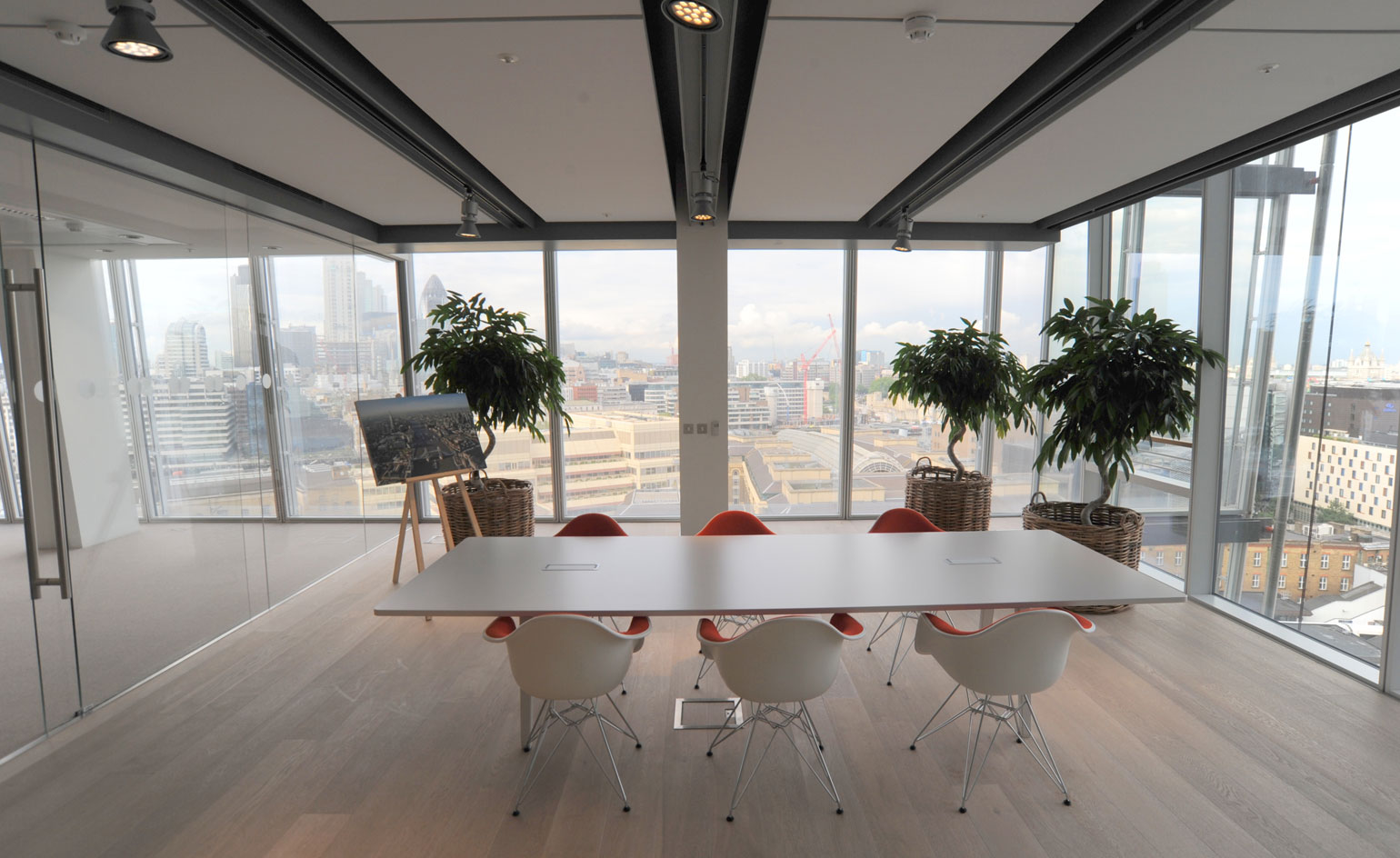
Nominee: The London Bridge Tower (The Shard) by Renzo Piano Building Workshop. Photography: Grant Bannantyne
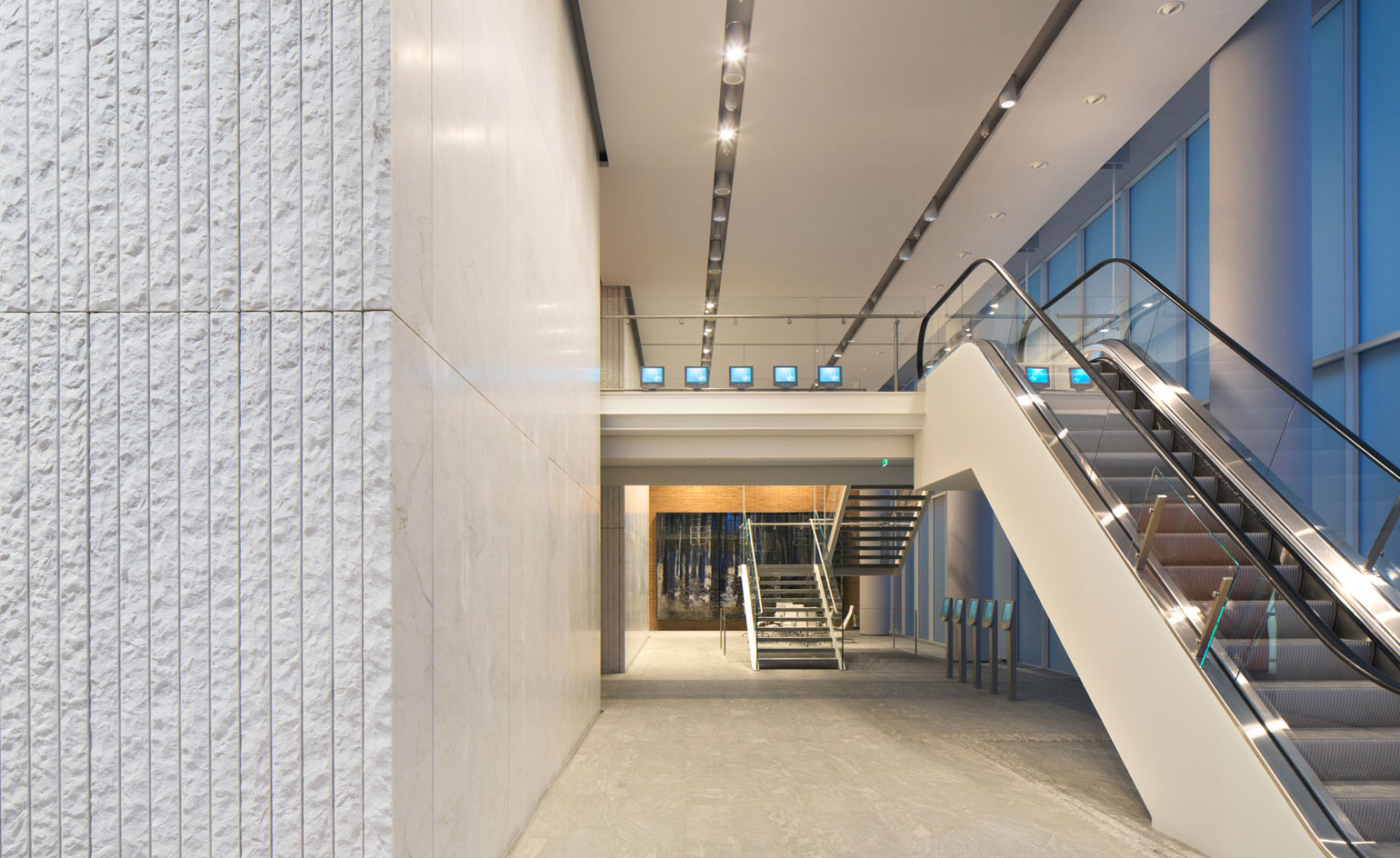
Nominee: The London Bridge Tower (The Shard) by Renzo Piano Building Workshop. Photography: Grant Bannantyne

Nominee: The London Bridge Tower (The Shard) by Renzo Piano Building Workshop. Photography: Grant Bannantyne
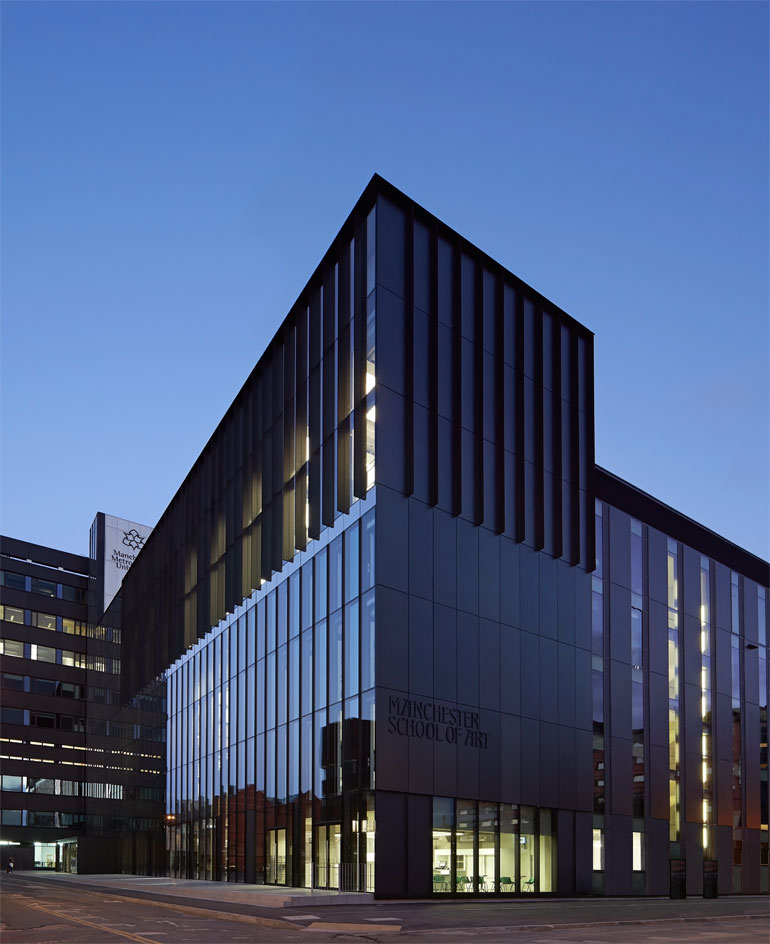
Nominee: The Manchester School of Art by Feilden Clegg Bradley Studios. Photgraphy: Hufton + Crow
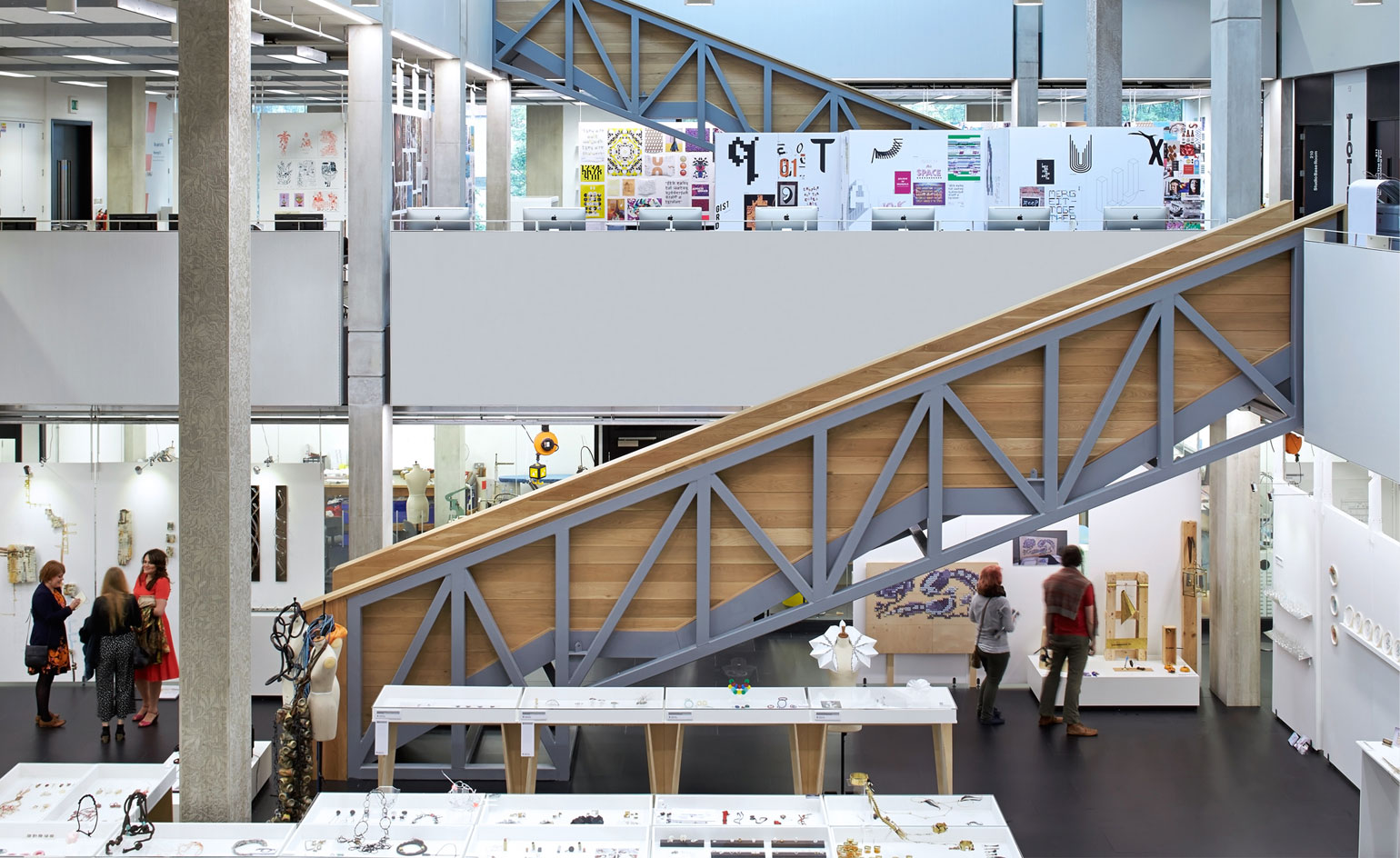
Nominee: The Manchester School of Art by Feilden Clegg Bradley Studios. Photgraphy: Hufton + Crow
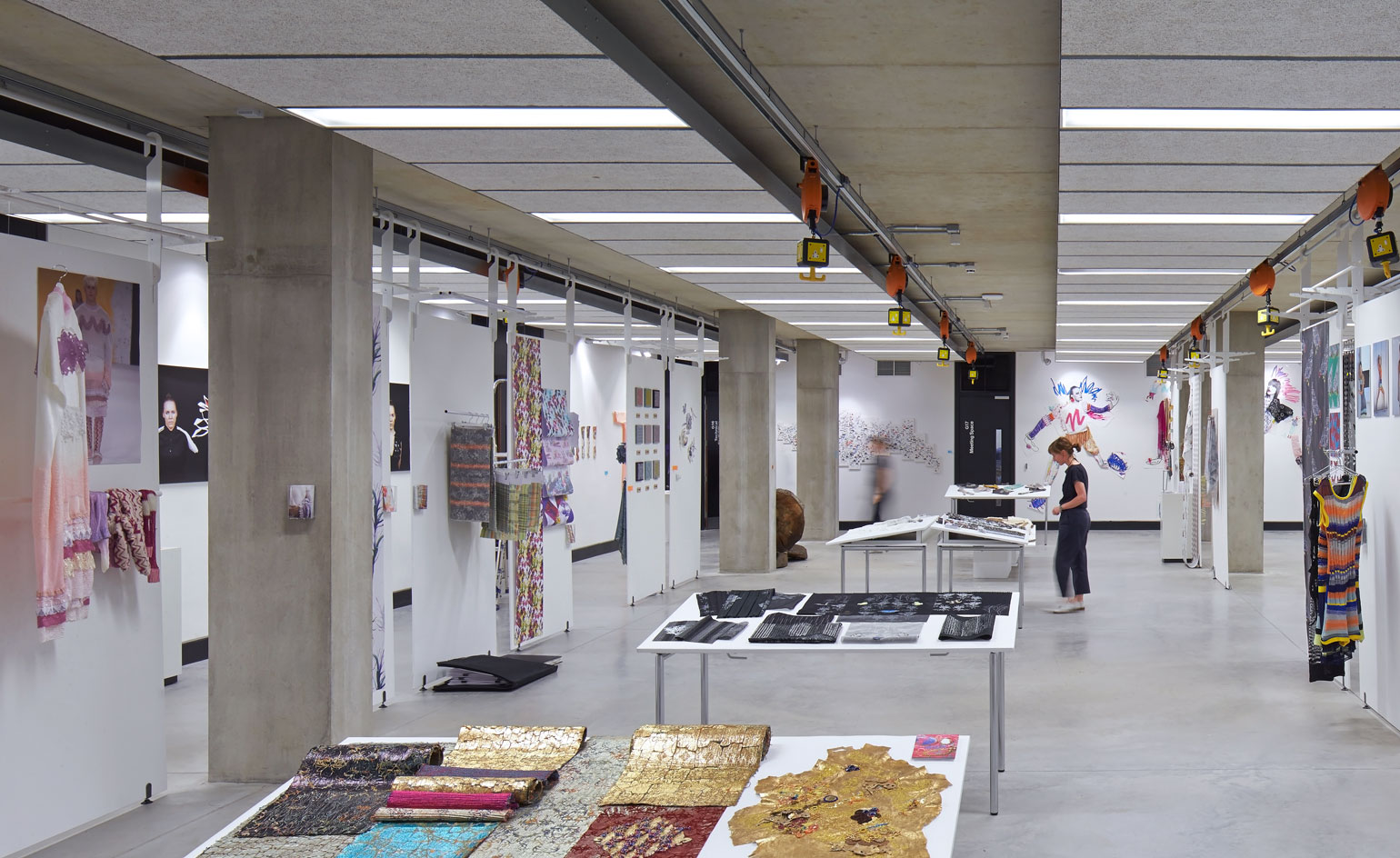
Nominee: The Manchester School of Art by Feilden Clegg Bradley Studios. Photgraphy: Hufton + Crow
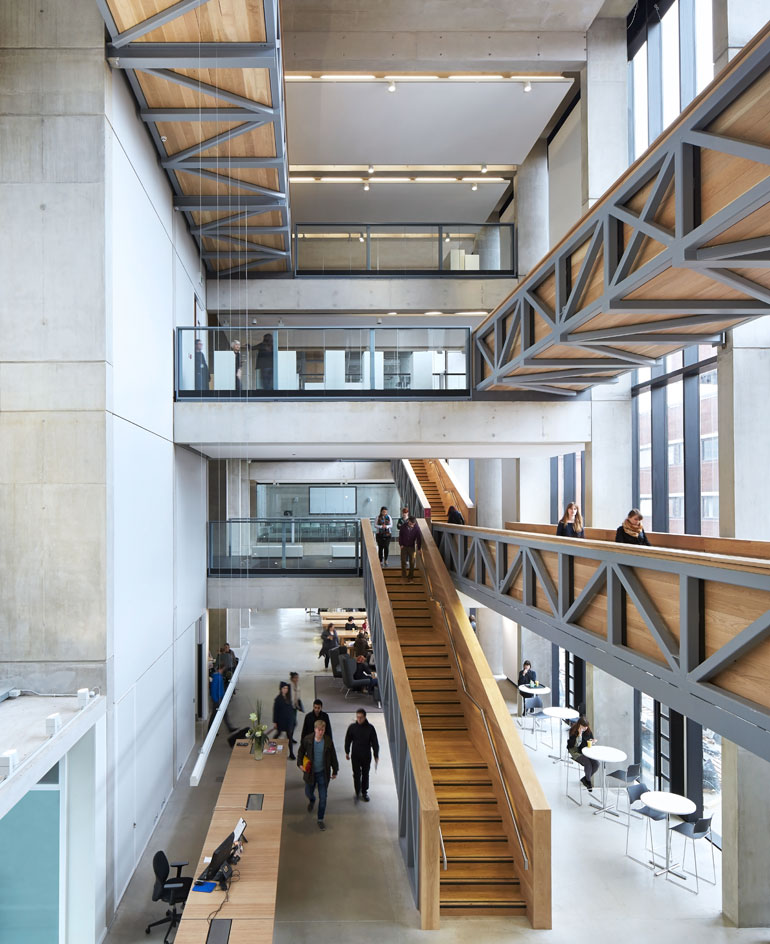
Nominee: The Manchester School of Art by Feilden Clegg Bradley Studios. Photgraphy: Hufton + Crow
Wallpaper* Newsletter
Receive our daily digest of inspiration, escapism and design stories from around the world direct to your inbox.
Ellie Stathaki is the Architecture & Environment Director at Wallpaper*. She trained as an architect at the Aristotle University of Thessaloniki in Greece and studied architectural history at the Bartlett in London. Now an established journalist, she has been a member of the Wallpaper* team since 2006, visiting buildings across the globe and interviewing leading architects such as Tadao Ando and Rem Koolhaas. Ellie has also taken part in judging panels, moderated events, curated shows and contributed in books, such as The Contemporary House (Thames & Hudson, 2018), Glenn Sestig Architecture Diary (2020) and House London (2022).
-
 Marylebone restaurant Nina turns up the volume on Italian dining
Marylebone restaurant Nina turns up the volume on Italian diningAt Nina, don’t expect a view of the Amalfi Coast. Do expect pasta, leopard print and industrial chic
By Sofia de la Cruz
-
 Tour the wonderful homes of ‘Casa Mexicana’, an ode to residential architecture in Mexico
Tour the wonderful homes of ‘Casa Mexicana’, an ode to residential architecture in Mexico‘Casa Mexicana’ is a new book celebrating the country’s residential architecture, highlighting its influence across the world
By Ellie Stathaki
-
 Jonathan Anderson is heading to Dior Men
Jonathan Anderson is heading to Dior MenAfter months of speculation, it has been confirmed this morning that Jonathan Anderson, who left Loewe earlier this year, is the successor to Kim Jones at Dior Men
By Jack Moss
-
 And the RIBA Royal Gold Medal 2025 goes to... SANAA!
And the RIBA Royal Gold Medal 2025 goes to... SANAA!The RIBA Royal Gold Medal 2025 winner is announced – Japanese studio SANAA scoops the prestigious architecture industry accolade
By Ellie Stathaki
-
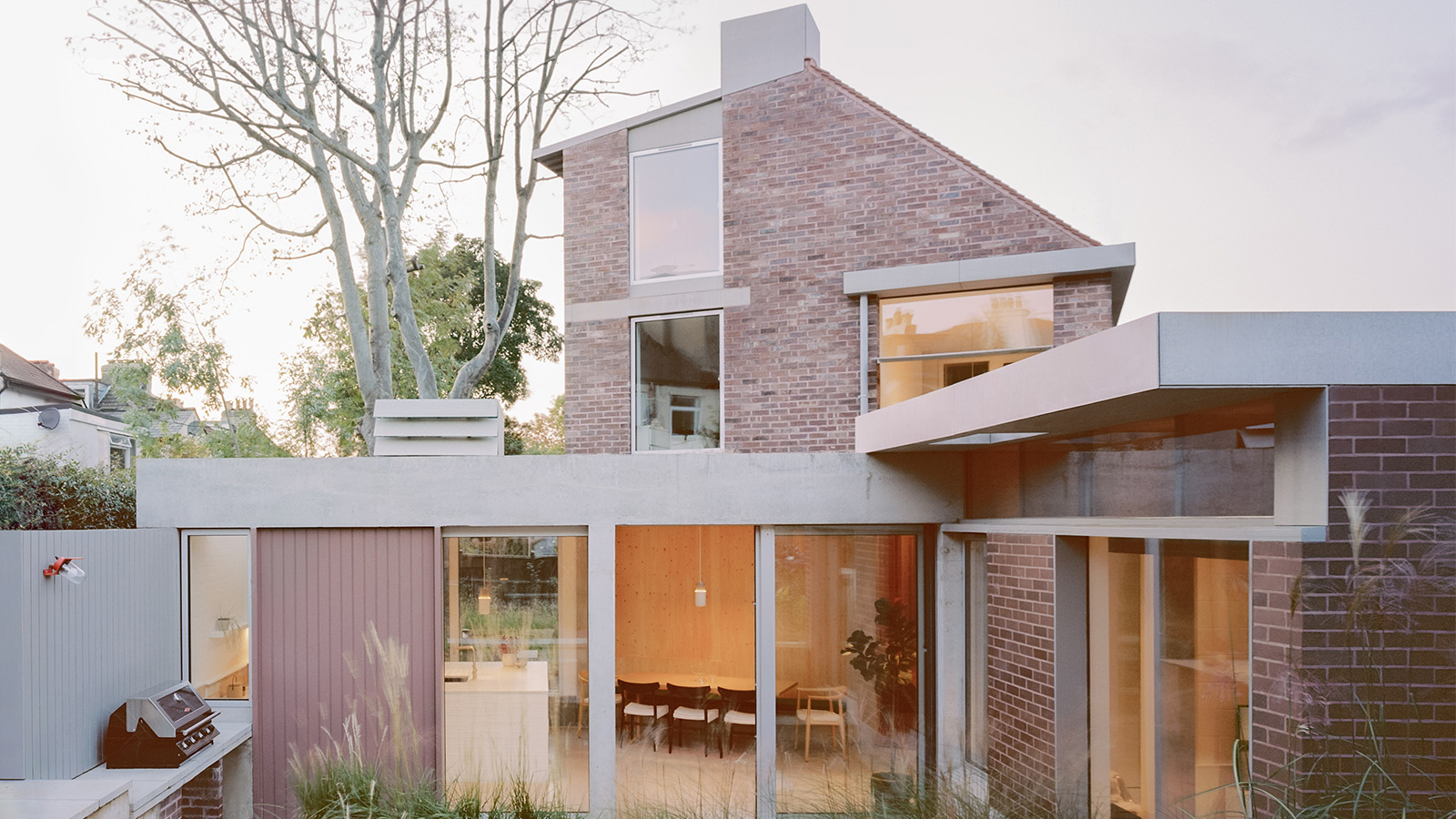 The RIBA House of the Year 2024 winner is a delightful work in progress
The RIBA House of the Year 2024 winner is a delightful work in progressThe winner of the RIBA House of the Year 2024 is Six Columns in south London – the home of architect and 31/44 studio co-founder William Burges
By Ellie Stathaki
-
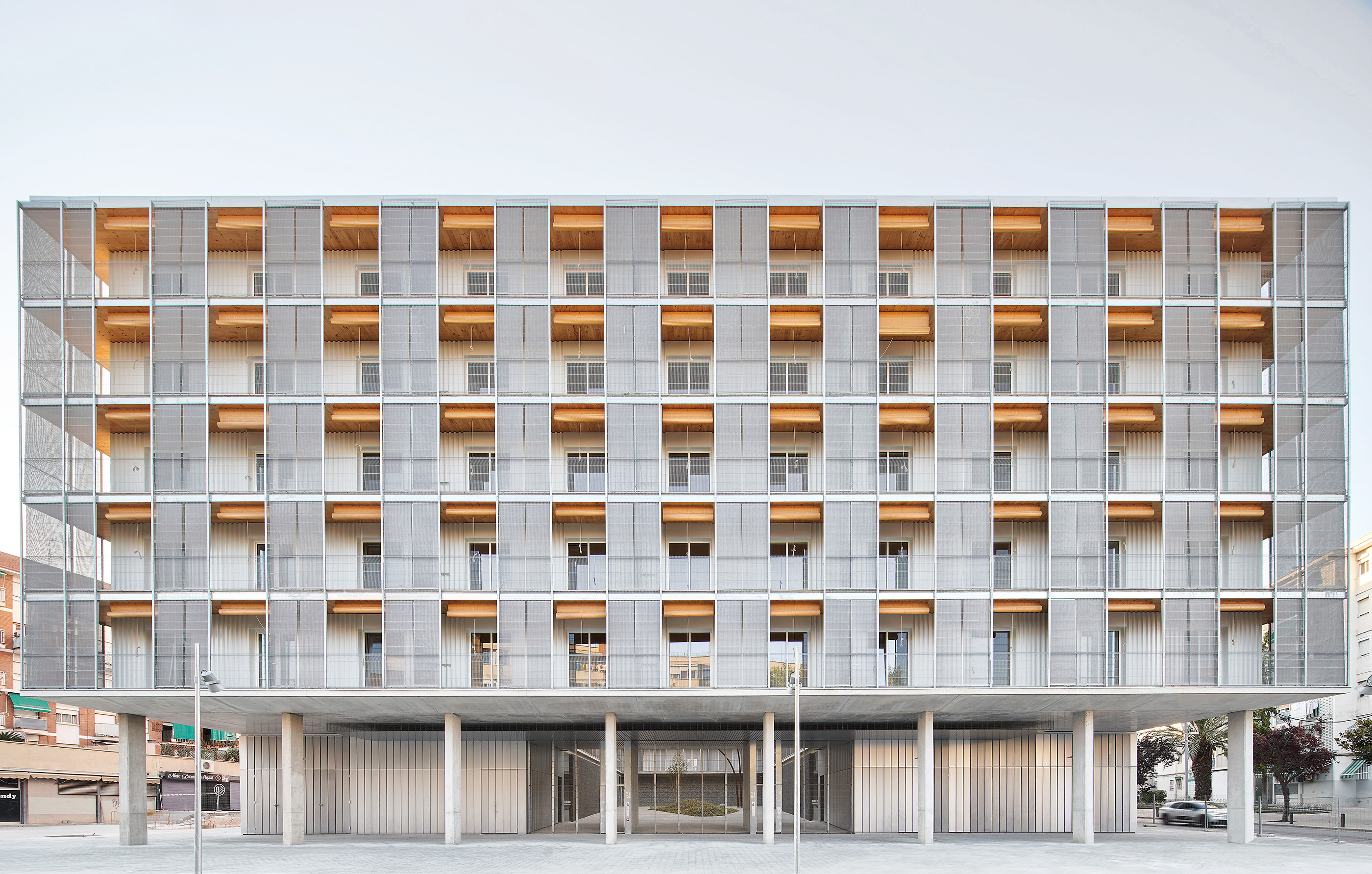 RIBA International Prize 2024 goes to 'radical housing' in Barcelona
RIBA International Prize 2024 goes to 'radical housing' in BarcelonaRIBA International Prize 2024 has been announced, and the winner is Modulus Matrix: 85 Social Housing in Cornellà, designed by Peris + Toral Arquitectes in Barcelona
By Ellie Stathaki
-
 RIBA House of the Year 2024: browse the shortlist and pick your favourite
RIBA House of the Year 2024: browse the shortlist and pick your favouriteThe RIBA House of the Year 2024 shortlist is out, celebrating homes across the UK: it's time to place your bets. Which will win the top gong?
By Ellie Stathaki
-
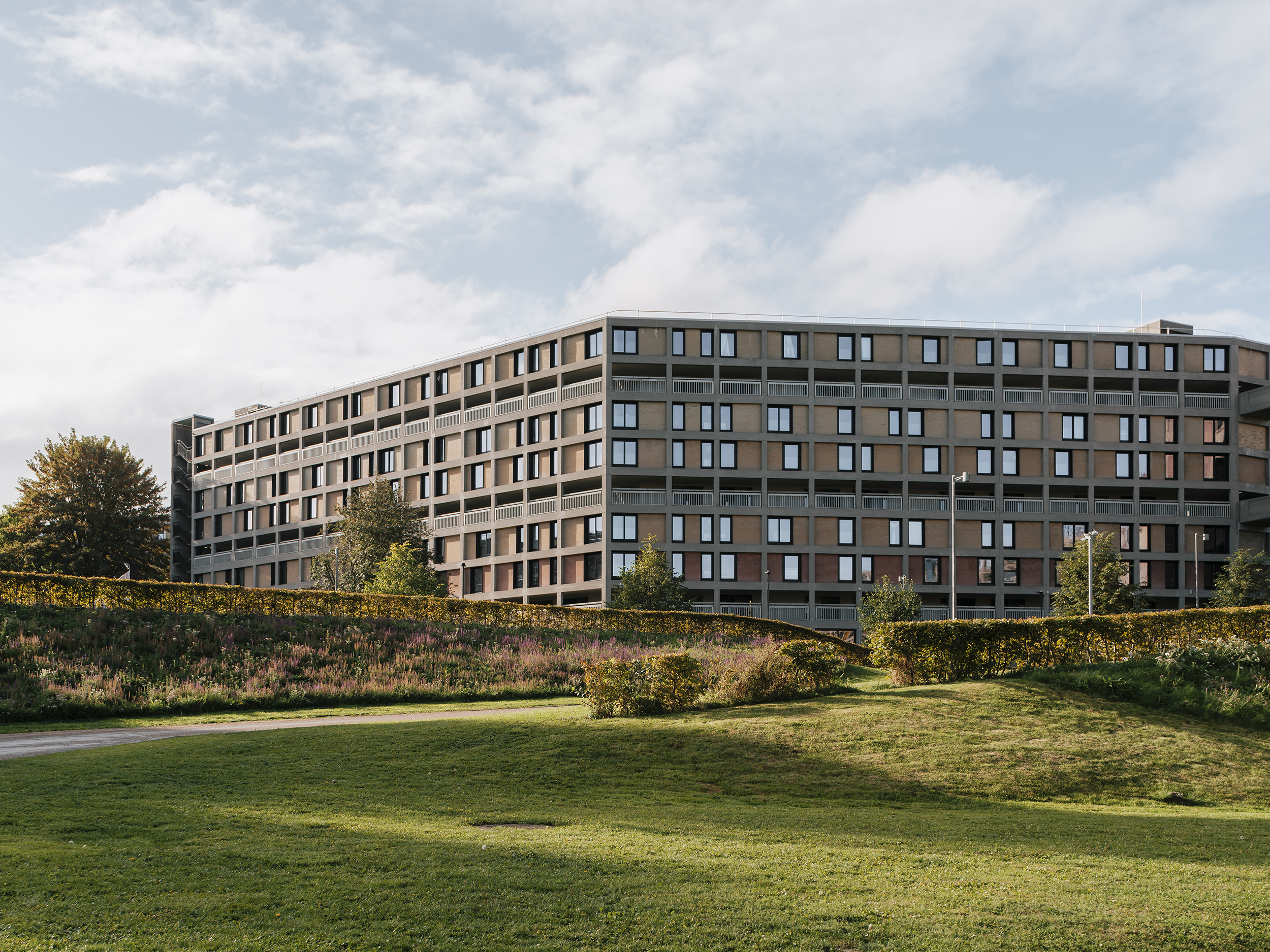 The 2024 RIBA Reinvention Award, Muyiwa Oki, and making reuse ‘more special than ever’
The 2024 RIBA Reinvention Award, Muyiwa Oki, and making reuse ‘more special than ever’The shortlist for the 2024 RIBA Reinvention Award has been announced today; we caught up with the institute’s president Muyiwa Oki to discuss the honour
By Ellie Stathaki
-
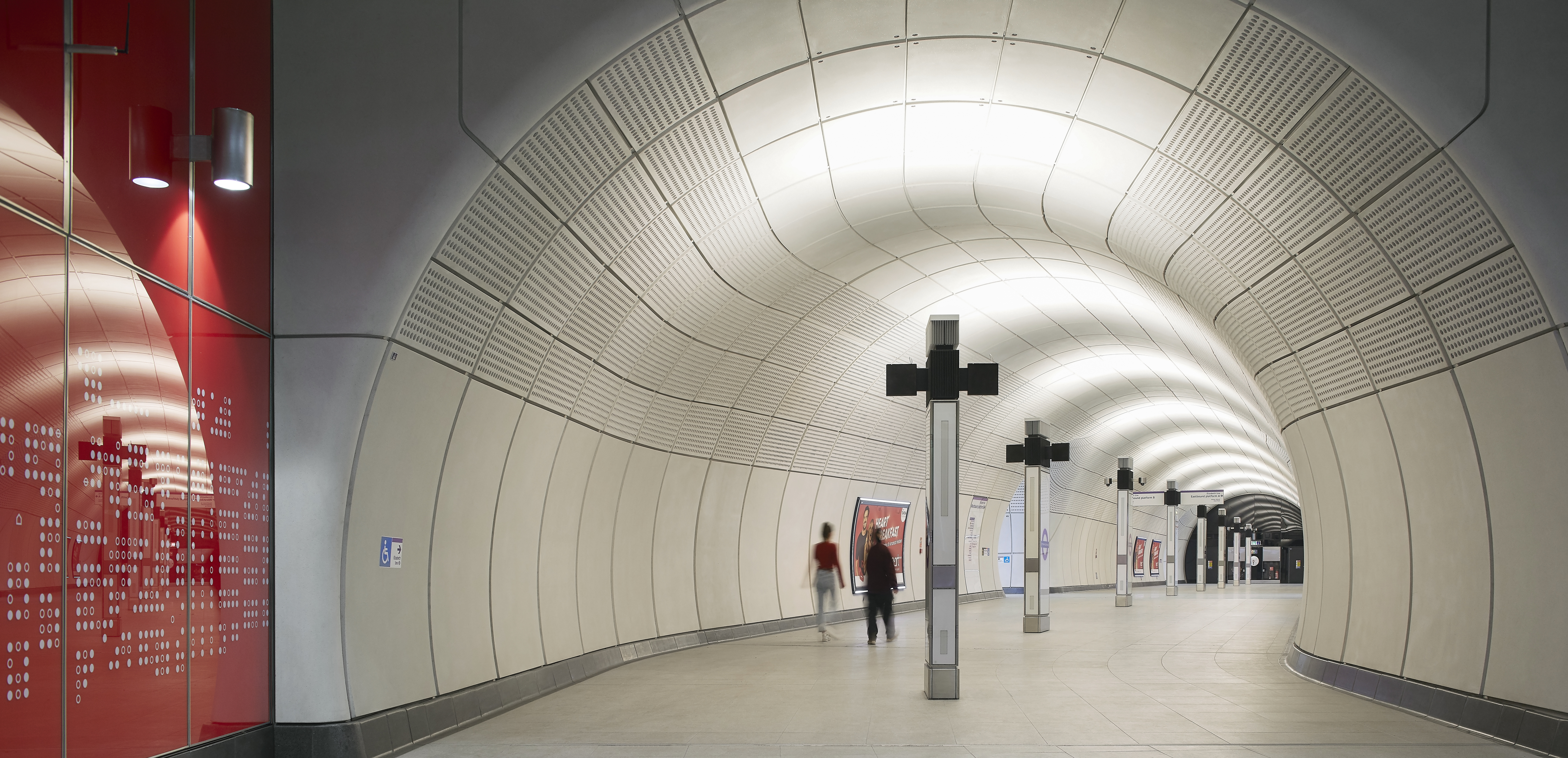 2024 Stirling Prize goes to the Elizabeth Line: we speak to the winners
2024 Stirling Prize goes to the Elizabeth Line: we speak to the winnersThe 2024 RIBA Stirling Prize winner has been revealed, with the Elizabeth Line crowned as the year's best building project; find out about the design and what else made it into the running for the UK's most coveted architecture award
By Ellie Stathaki
-
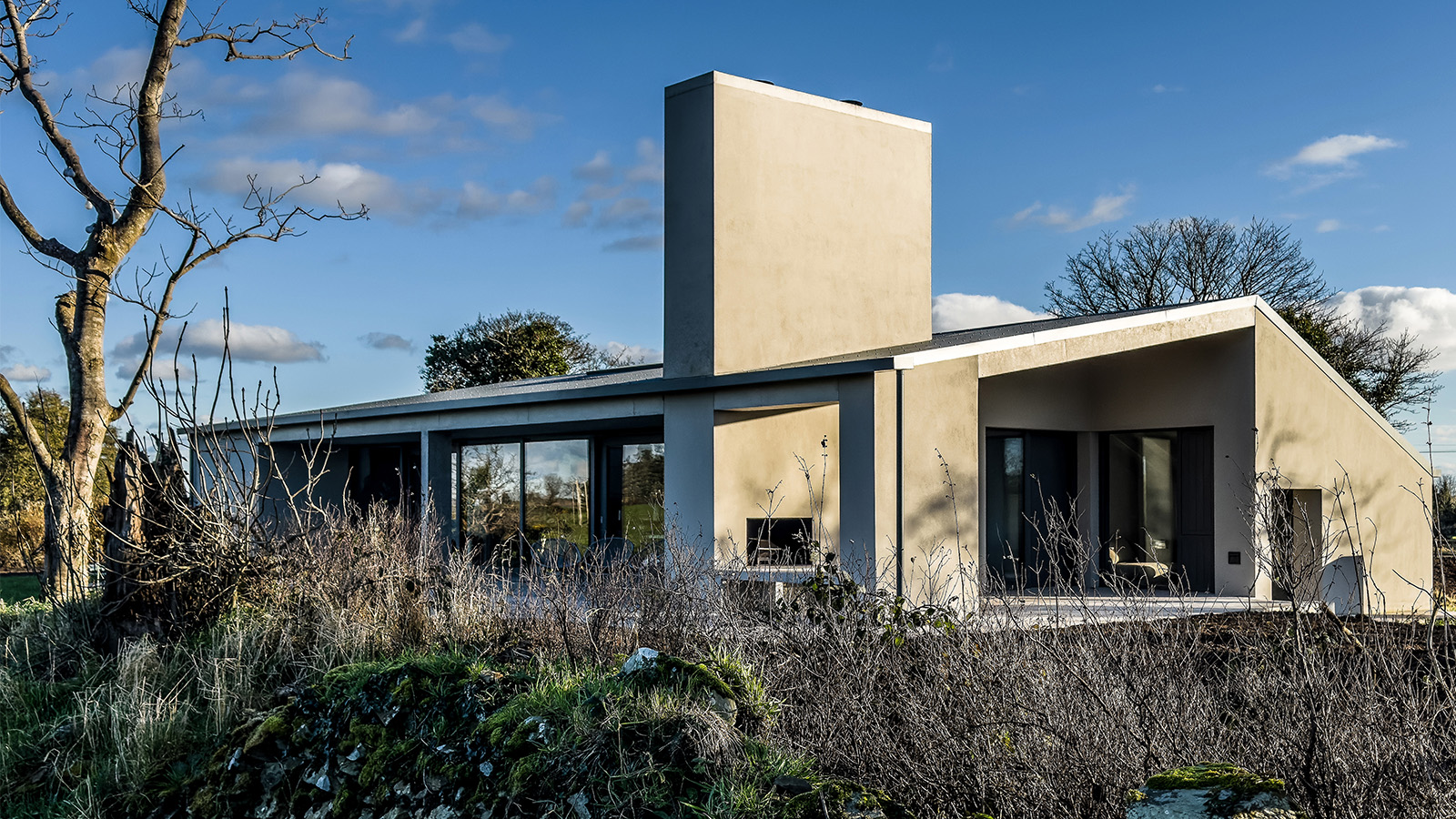 2024 RIBA National Awards: browse the list of worthy winners
2024 RIBA National Awards: browse the list of worthy winnersThe 2024 RIBA National Awards have been announced, comprising 26 projects across the UK
By Ellie Stathaki
-
 RIBA International Awards for Excellence 2024 honour 22 extraordinary buildings
RIBA International Awards for Excellence 2024 honour 22 extraordinary buildingsThe RIBA International Awards for Excellence 2024 winners span from an art museum defying fire and flood in Australia to a school full of holes and sustainable strategies in Iran
By Bridget Downing