The Foldaway Bookshop by Campaign for LFA
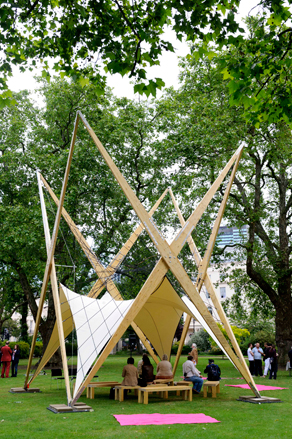
Campaign is a young and dynamic East-London based design workshop with an impressive portfolio. Their projects already include commissions for Burberry, as well as work with temporary structures and the retail sector, such as a pop-up store for Dr. Martens in Spitalfields Market and a temporary installation for Dunhill during New York Fashion Week earlier this year. Their Foldaway Bookshop project for this summer's LFA began as an initiative by Claire Curtice publicists and its aim was to engage London's architects. Designed in three weeks and constructed within three days from 58 sheets of cardboard, Foldaway was managed and stocked by RIBA Bookshops.
Why a bookshop?
The idea for a bookshop came about through a desire to celebrate the art of the printed publication and create a key destination and sociable space central to the festival programme.
What was your main design idea for the project? How did the concept evolve?
We wanted to challenge the idea of a recyclable shop, so we used cardboard. From the ceiling to the walls, which are concertinaed to create shelves for the books, the entire structure is cardboard. It was inspired by the open pages of a book. With its giant paperclips and post-it notes, visiting it feels literally like being inside a giant book.
What led you to the choice of cardboard as the main material?
The design of retail spaces will become increasingly eco-aware. Thinking environmentally is one of the next big issues for retail.
Wallpaper* Newsletter
Receive our daily digest of inspiration, escapism and design stories from around the world direct to your inbox.
You have worked in the past on quite a few temporary structure commissions. What attracts you to such a commission?
Temporary/ pop-up is taking retail interiors to another level; it allows us to create increasingly experimental environments that can challenge subjects in a lucid and immersive way.
What is the temporary structure's biggest advantage?
In the broad concept of a pop-up store installation, impermanent structures develop a brand's sense of presence and experience. They can be used to engage new consumers, remind old ones of a brand's creativity and offer retailers a chance to extend their presence or reach within a market while keeping financial risk to a minimum.
... and what are its main challenges?
To achieve memorable impact with a small budget and limited time scale.
Which is your favourite LFA temporary installation?
Our favourite is Carmody Groarke's temporary restaurant for Bistrotheque on top of the Westfield shopping centre in Stratford, using materials borrowed from the mega-mall's construction site.
Are there thoughts of reviving the Foldaway Bookshop in other locations, after the festival?
We've had great feedback and ideas for Foldaway Bookshop to pop-up in some interesting and unlikely venues - watch this space!
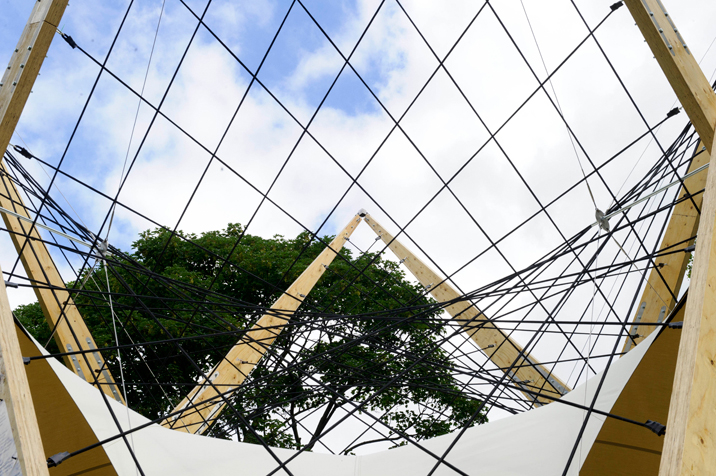
Designed by London-based engineers Price & Myers, the pavilion provided shelter for talks and presentations, as well as the multitude of LFA visitors who just wanted somewhere shady to sit.
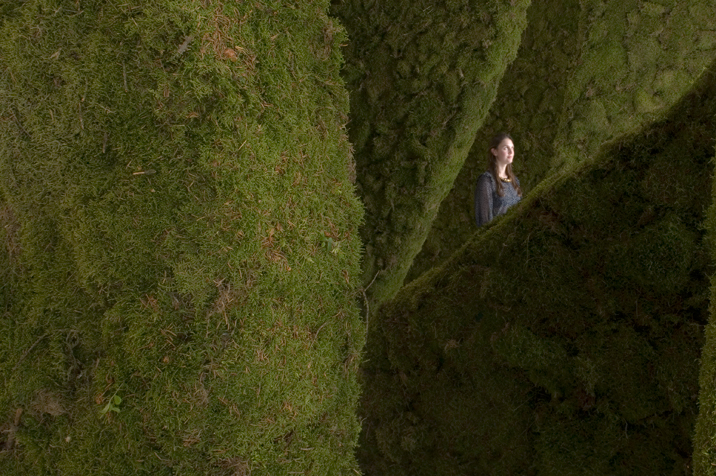
'Moss Your City' pavilion by Oslo-based studio, Pushak
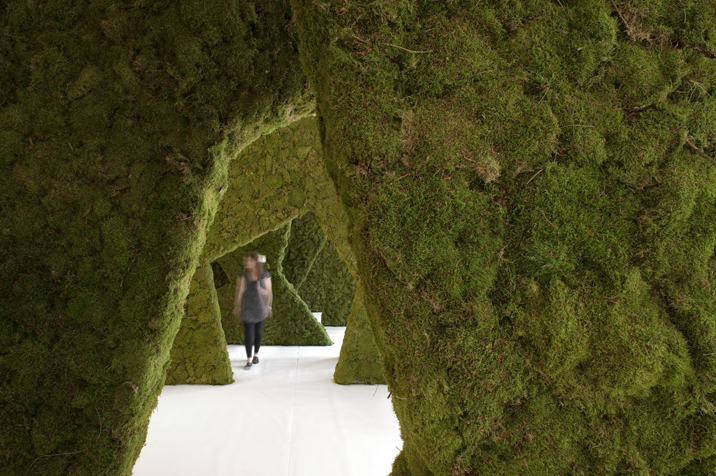
On entering the cave-like pavilion, visitors were surrounded by an urban forest
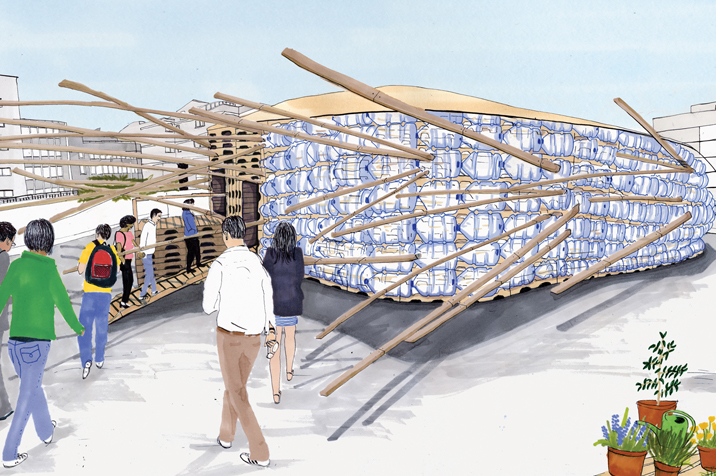
The Jellyfish Theatre - London's first fully functioning theatre made from recycled materials, designed by Berlin architects Martin Kaltwasser and Folke Köbberling
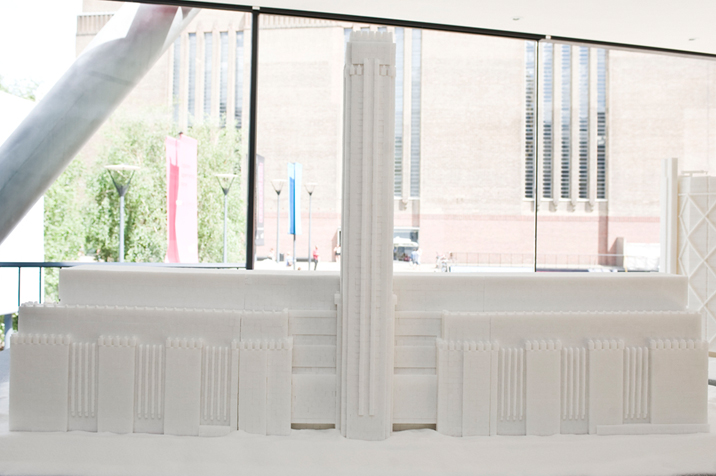
A model of Tate Modern made from sugar cubes was on show at the under-construction NEO Bankside complex, designed by Rogers Stirk Harbour + Partners
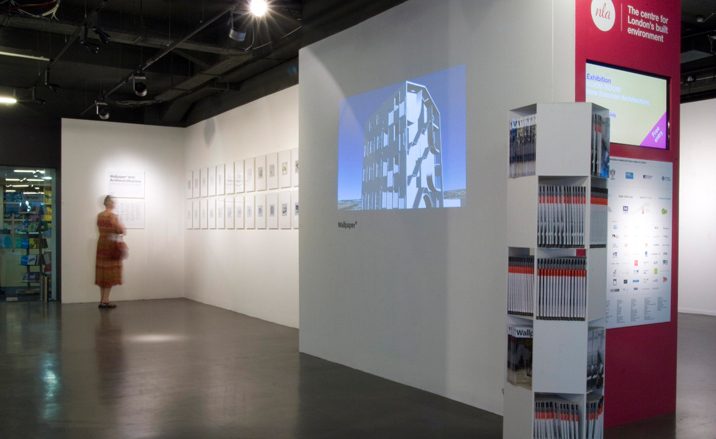
Wallpaper's exhibition at the New London Architecture gallery opened during the festival and will be on show until the 9th July, presenting work produced by the 30 international architects that took part in Wallpaper's 2010 Architects Directory. Photograph by Agnese Sanvito
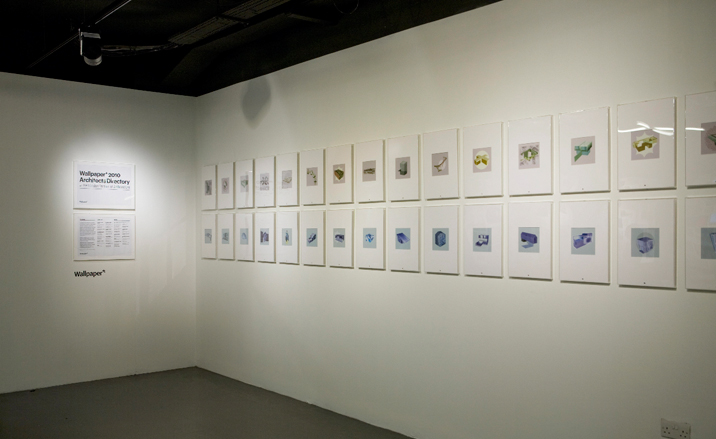
Illustrations by British graphic designer Andrew Clark. Photograph by Agnese Sanvito
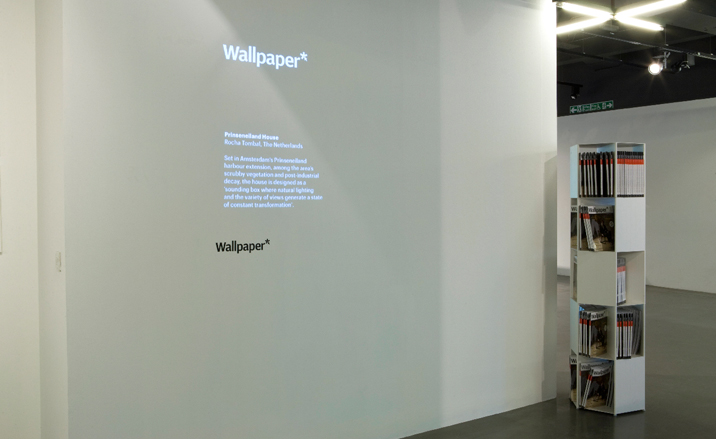
Visitors can leaf through copies of our July issue, displayed on the 'Hexagon' bookstand by Nendo for Quodes. Photograph by Agnese Sanvito
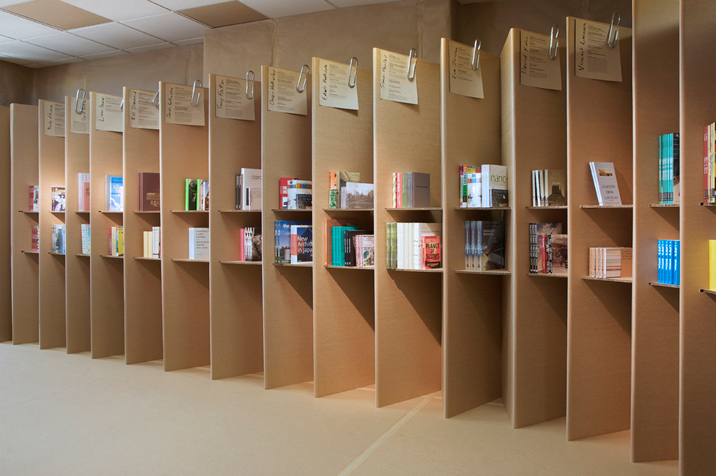
The Foldaway Bookshop by Campaign Design
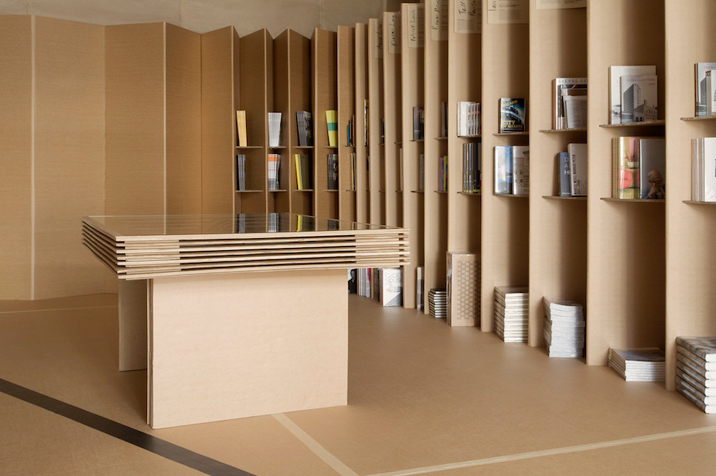
The bookshop was as an initiative of Claire Curtice publicists
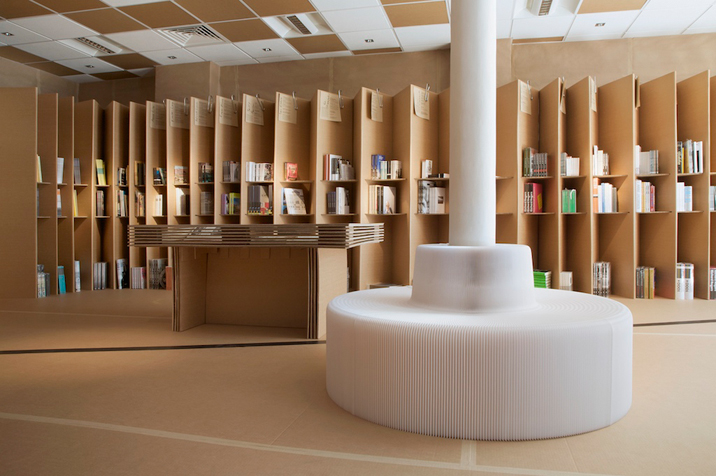
Designed in three weeks and constructed within three days from 58 sheets of cardboard, Foldaway was managed and stocked by RIBA Bookshops
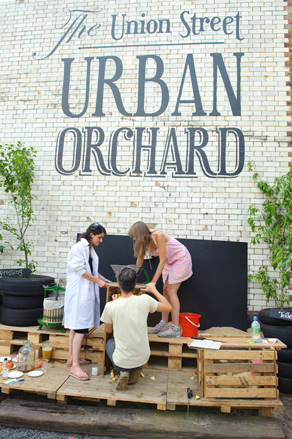
The Union Street Urban Orchard pop-up garden
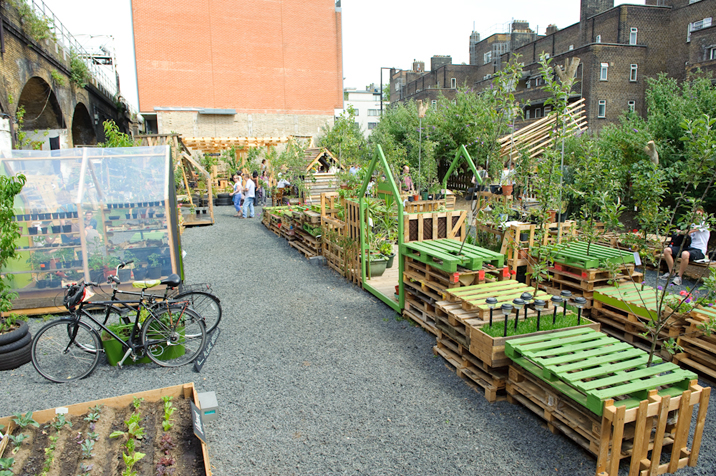
The garden regenerated a disused site in Bankside
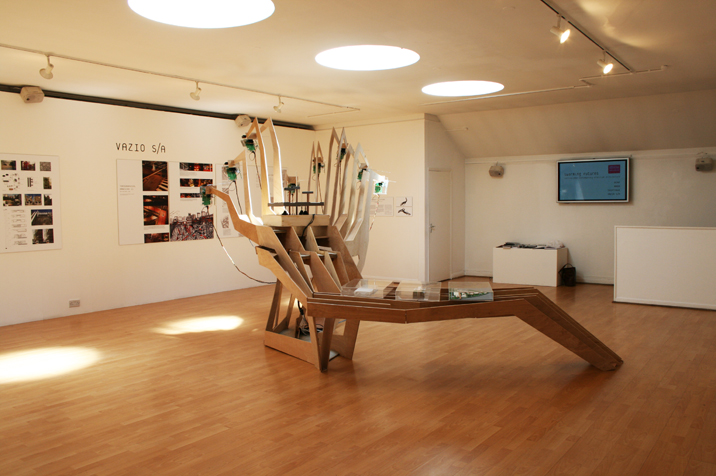
The Swarming Futures exhibition, curated by Naja deOstos' practice partner Ricardo deOstos
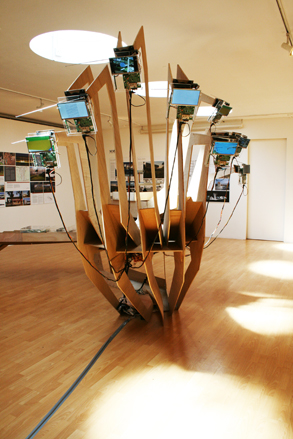
The show presented a snapshot of the present and a glimpse of the future of Brazilian architecture
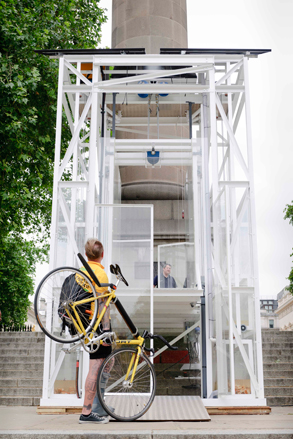
A solar lift by Matthew Lloyd Architects, Architecture Inside Out, Shape and RIBA London made an appearance for 15 days at the Duke of York Steps
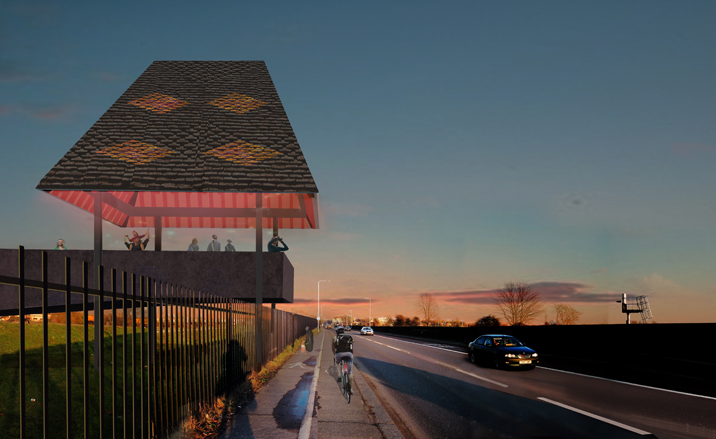
RIBA London held an exhibition called Forgotten Spaces, showcasing the results of the regional competition which invited proposals for overlooked pockets of land in London. First prize went to 'Reservoir Roofs' by Gort Scott - a proposal for the development of existing reservoirs to allow school children and day trippers to connect with the middle Lee Valley
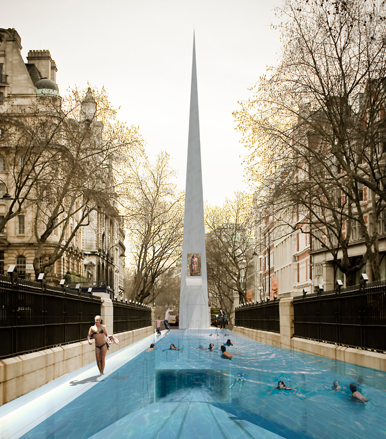
Second prize went to 'The Pool' by Scott Brownrigg - a plan to bring the Kingsway Tramway Subway back into use
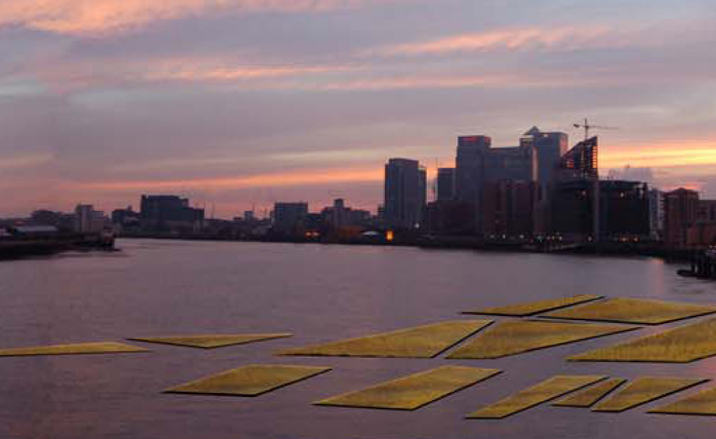
Third prize went to the 'Thames Archipelago' by Craft Pegg Limited - a proposal for floating natural habitats at East India Dock
Ellie Stathaki is the Architecture & Environment Director at Wallpaper*. She trained as an architect at the Aristotle University of Thessaloniki in Greece and studied architectural history at the Bartlett in London. Now an established journalist, she has been a member of the Wallpaper* team since 2006, visiting buildings across the globe and interviewing leading architects such as Tadao Ando and Rem Koolhaas. Ellie has also taken part in judging panels, moderated events, curated shows and contributed in books, such as The Contemporary House (Thames & Hudson, 2018), Glenn Sestig Architecture Diary (2020) and House London (2022).
-
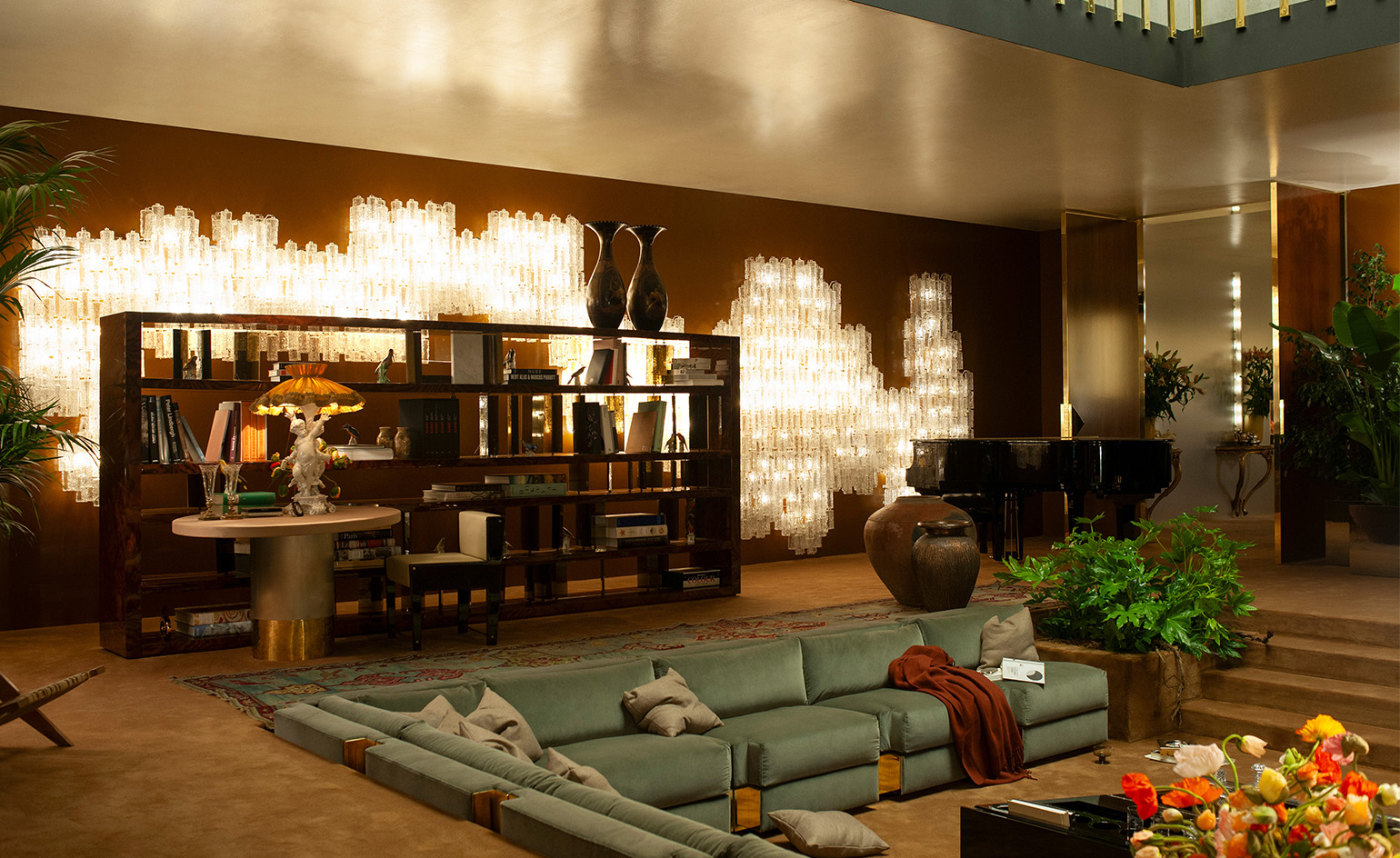 Dimoremilano and Loro Piana channel 1970s cinema in decadent Milan display
Dimoremilano and Loro Piana channel 1970s cinema in decadent Milan displayAt Milan Design Week 2025, Dimorestudio has directed and staged an immersive, film-inspired installation to present new furniture and decor for Loro Piana
By Dan Howarth Published
-
 The new Google Pixel 9a is a competent companion on the pathway to the world of AI
The new Google Pixel 9a is a competent companion on the pathway to the world of AIGoogle’s reputation for effective and efficient hardware is bolstered by the introduction of the new Pixel 9a, a mid-tier smartphone designed to endure
By Jonathan Bell Published
-
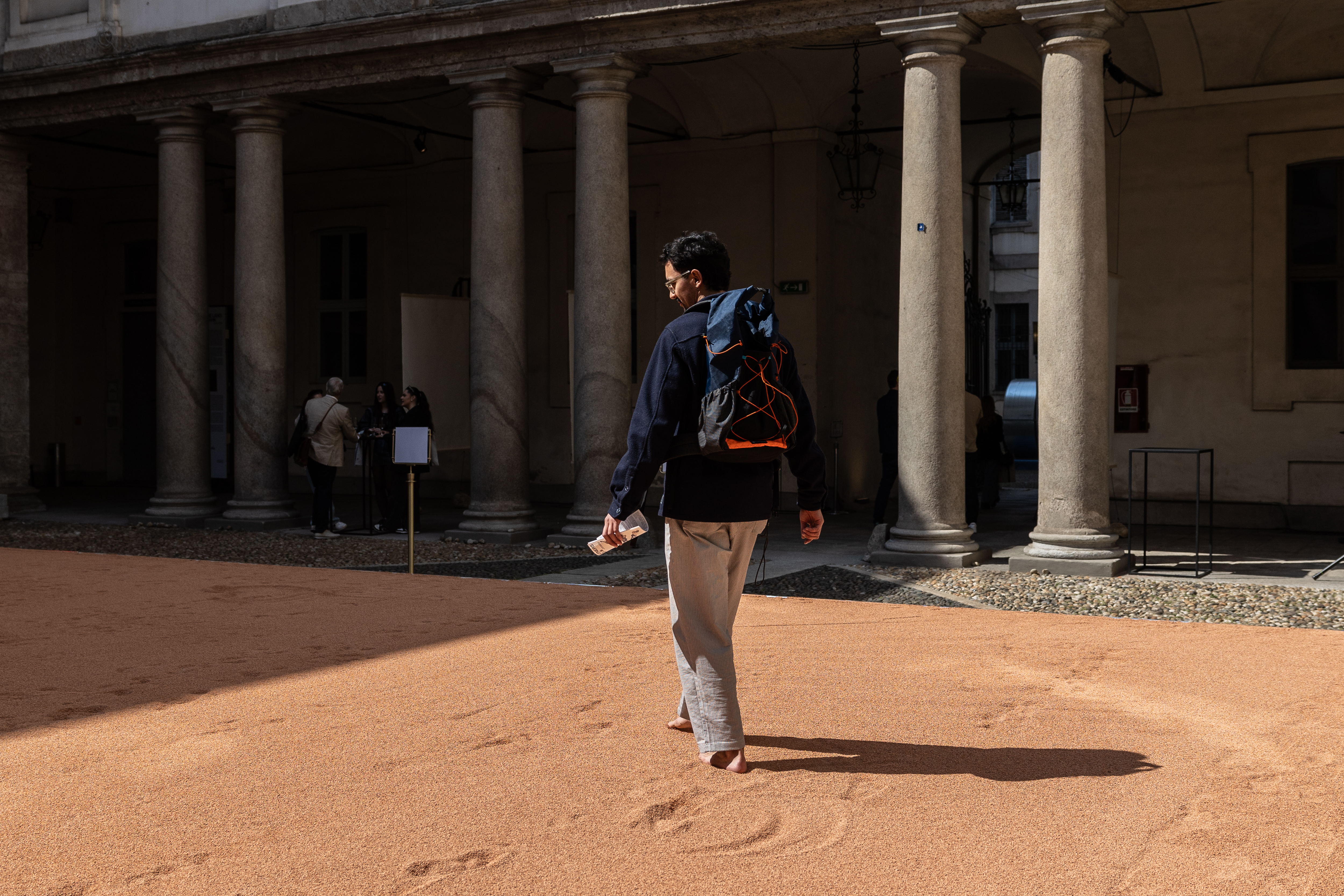 In Milan, MoscaPartners presents a poetic exploration of ‘migration’
In Milan, MoscaPartners presents a poetic exploration of ‘migration’Alongside immersive work by Byoung Cho, MoscaPartners’ Milan Design Week 2025 display features an accessible exhibition path designed for visually impaired visitors
By Cristina Kiran Piotti Published
-
 Ten contemporary homes that are pushing the boundaries of architecture
Ten contemporary homes that are pushing the boundaries of architectureA new book detailing 59 visually intriguing and technologically impressive contemporary houses shines a light on how architecture is evolving
By Anna Solomon Published
-
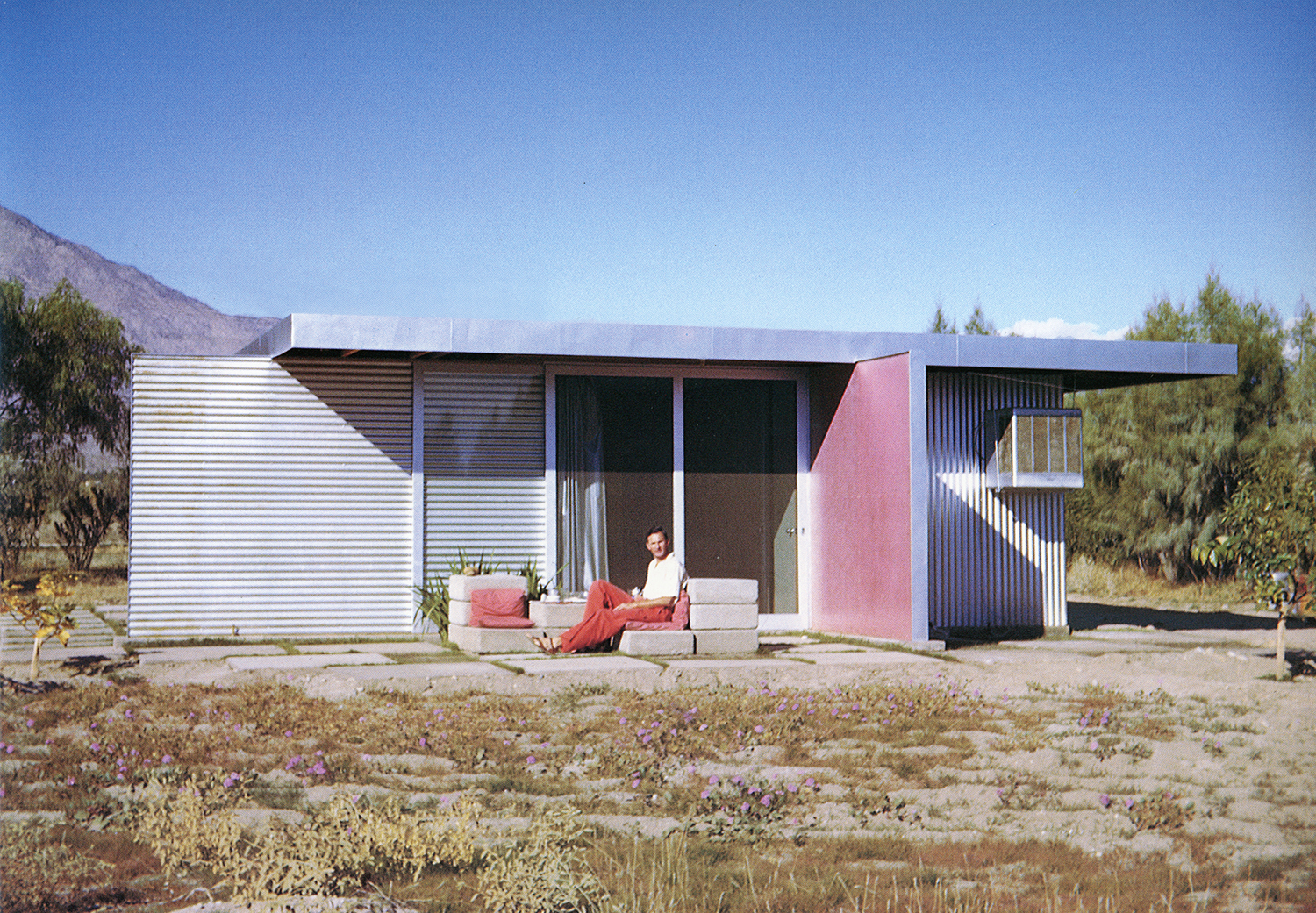 Take a deep dive into The Palm Springs School ahead of the region’s Modernism Week
Take a deep dive into The Palm Springs School ahead of the region’s Modernism WeekNew book ‘The Palm Springs School: Desert Modernism 1934-1975’ is the ultimate guide to exploring the midcentury gems of California, during Palm Springs Modernism Week 2025 and beyond
By Ellie Stathaki Published
-
 Meet Minnette de Silva, the trailblazing Sri Lankan modernist architect
Meet Minnette de Silva, the trailblazing Sri Lankan modernist architectSri Lankan architect Minnette de Silva is celebrated in a new book by author Anooradha Iyer Siddiq, who looks into the modernist's work at the intersection of ecology, heritage and craftsmanship
By Léa Teuscher Published
-
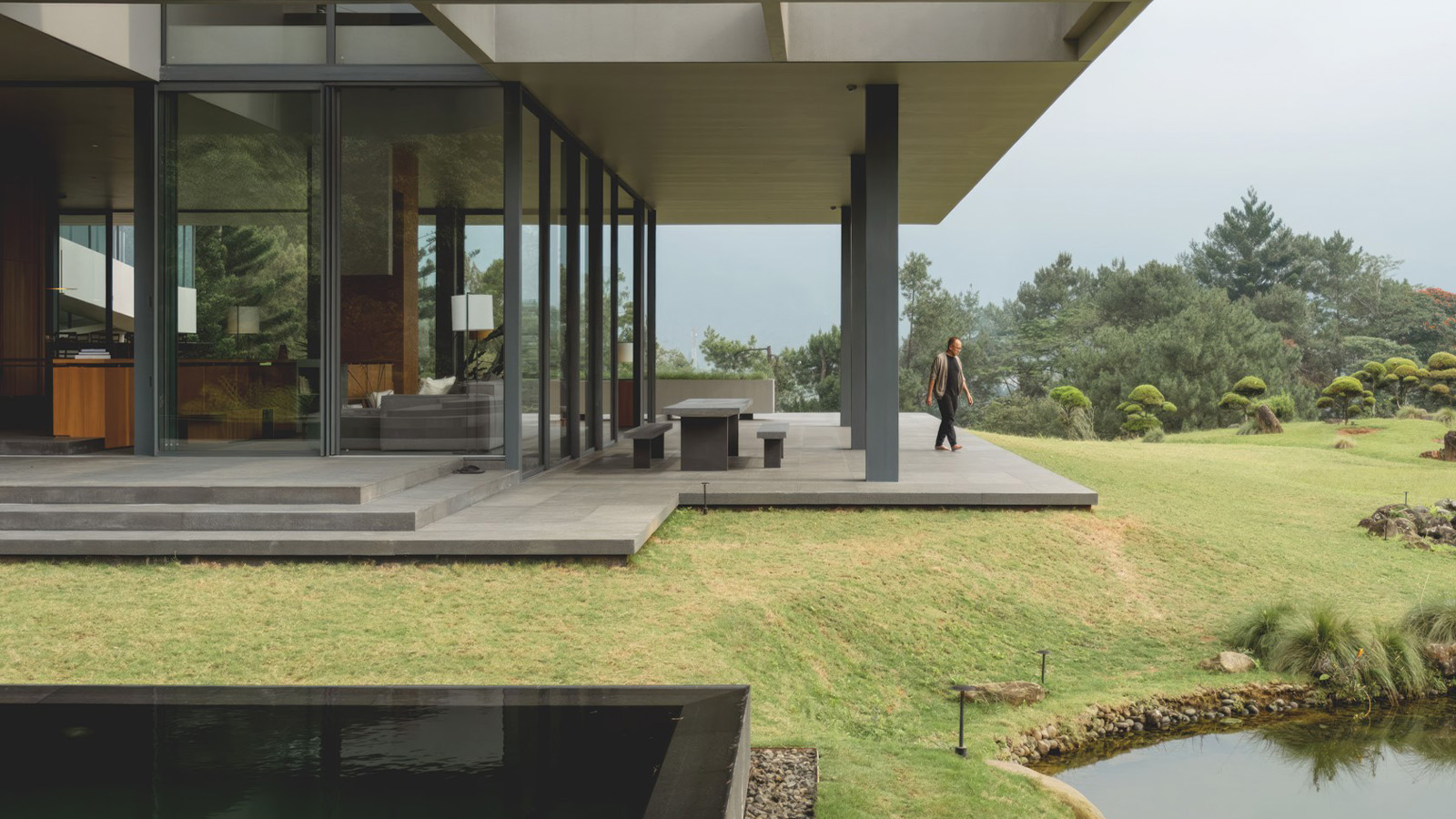 'Tropicality' explored in Indonesian architect Andra Matin’s first monograph
'Tropicality' explored in Indonesian architect Andra Matin’s first monograph'Tropicality' is a key theme in a new book on Indonesian architect Andra Matin, whose work blends landscape, architecture and living
By Harriet Thorpe Published
-
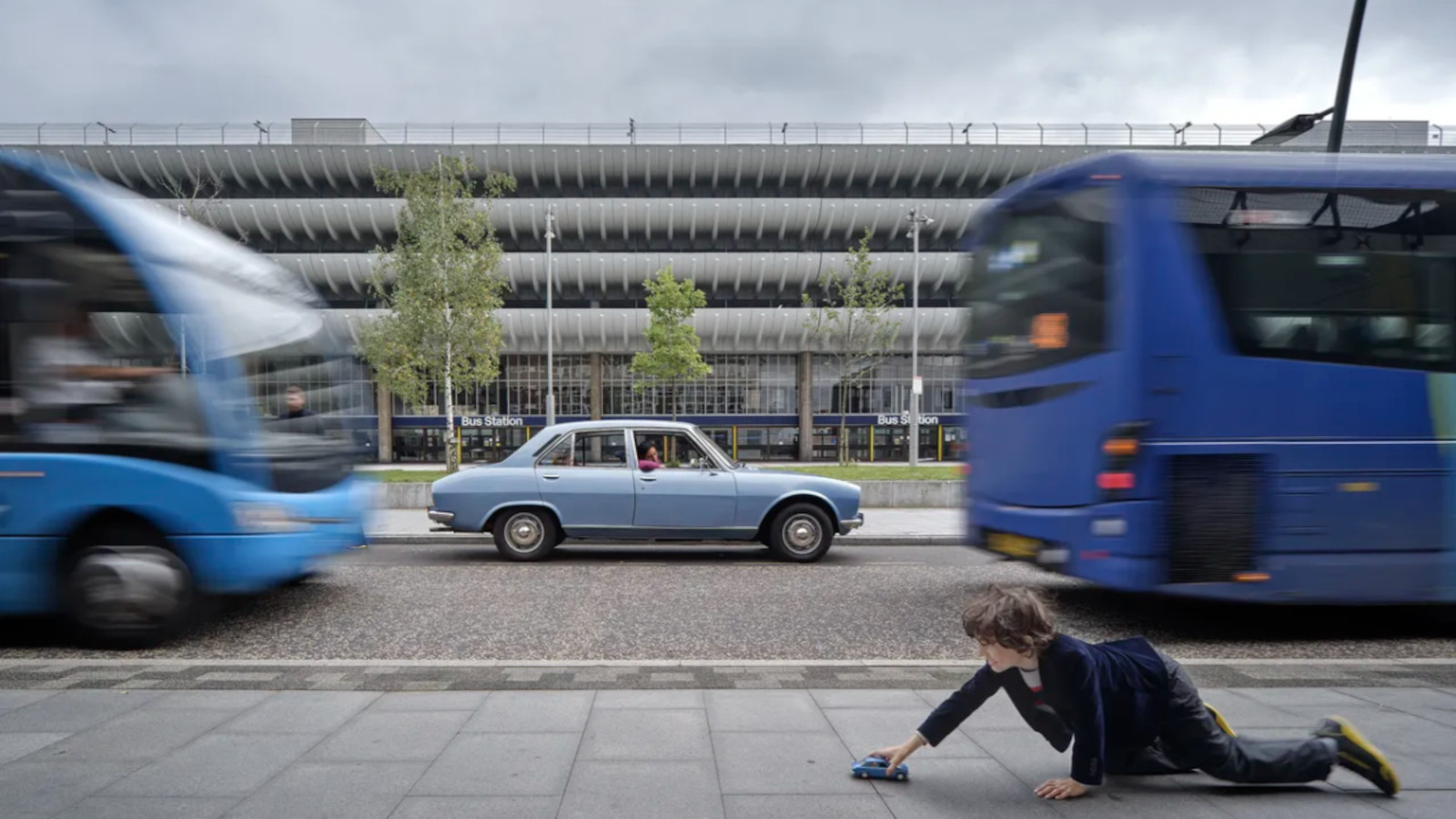 ‘A Time ⋅ A Place’ is a lovingly compiled photographic portrait of cars and architecture
‘A Time ⋅ A Place’ is a lovingly compiled photographic portrait of cars and architecture‘A Time ⋅ A Place’ is a celebration of the European Car of the Year and changing perceptions of modern design, pairing the best buildings of the age with their automotive contemporaries
By Jonathan Bell Published
-
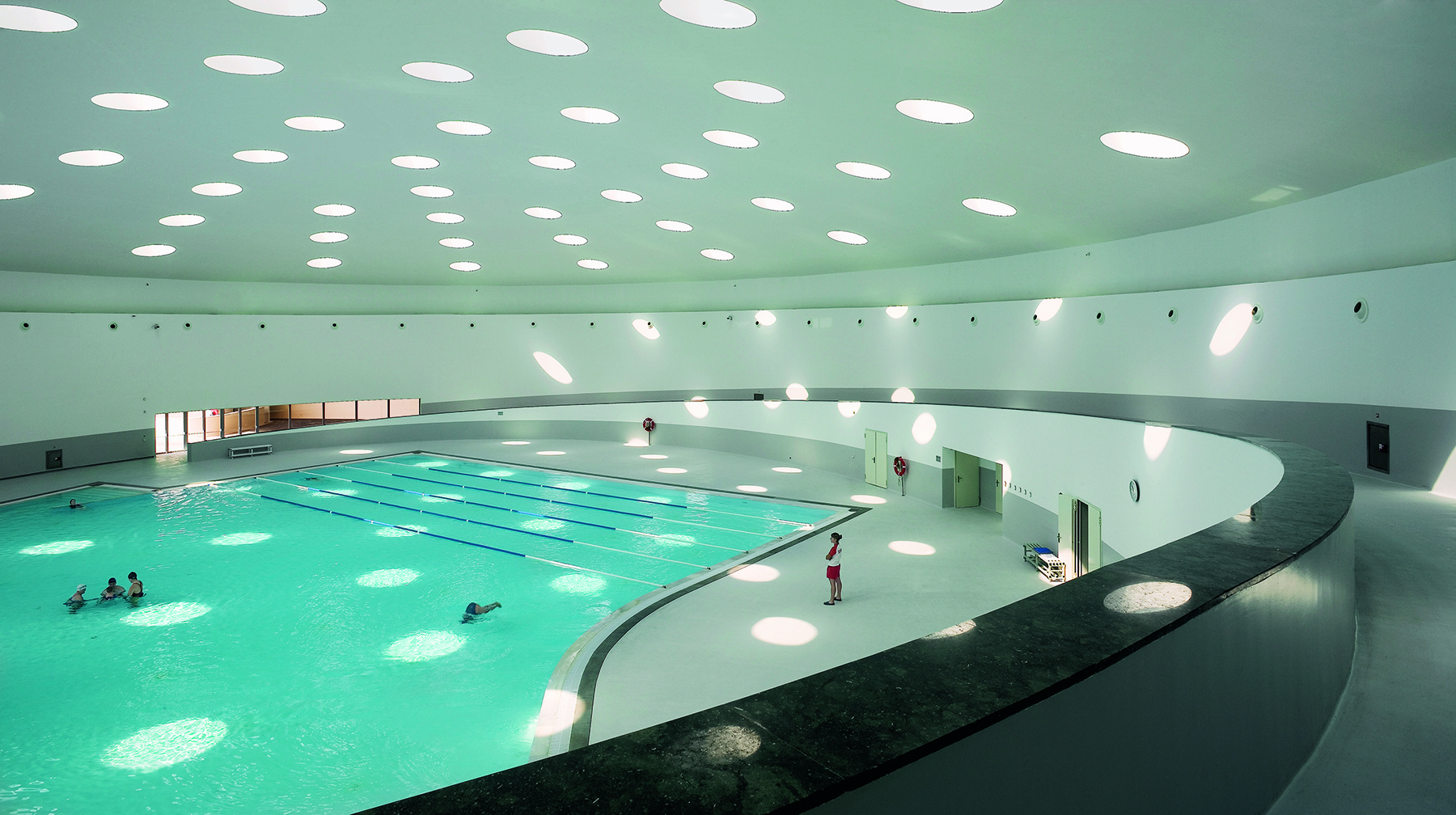 Álvaro Siza’s new monograph through the lens of Duccio Malagamba is impactful and immersive
Álvaro Siza’s new monograph through the lens of Duccio Malagamba is impactful and immersiveÁlvaro Siza and photographer Duccio Malagamba collaborate on a new monograph by Phaidon; ‘Before / After: Álvaro Siza Duccio Malagamba’ celebrates the Portuguese architect's work
By Michael Webb Published
-
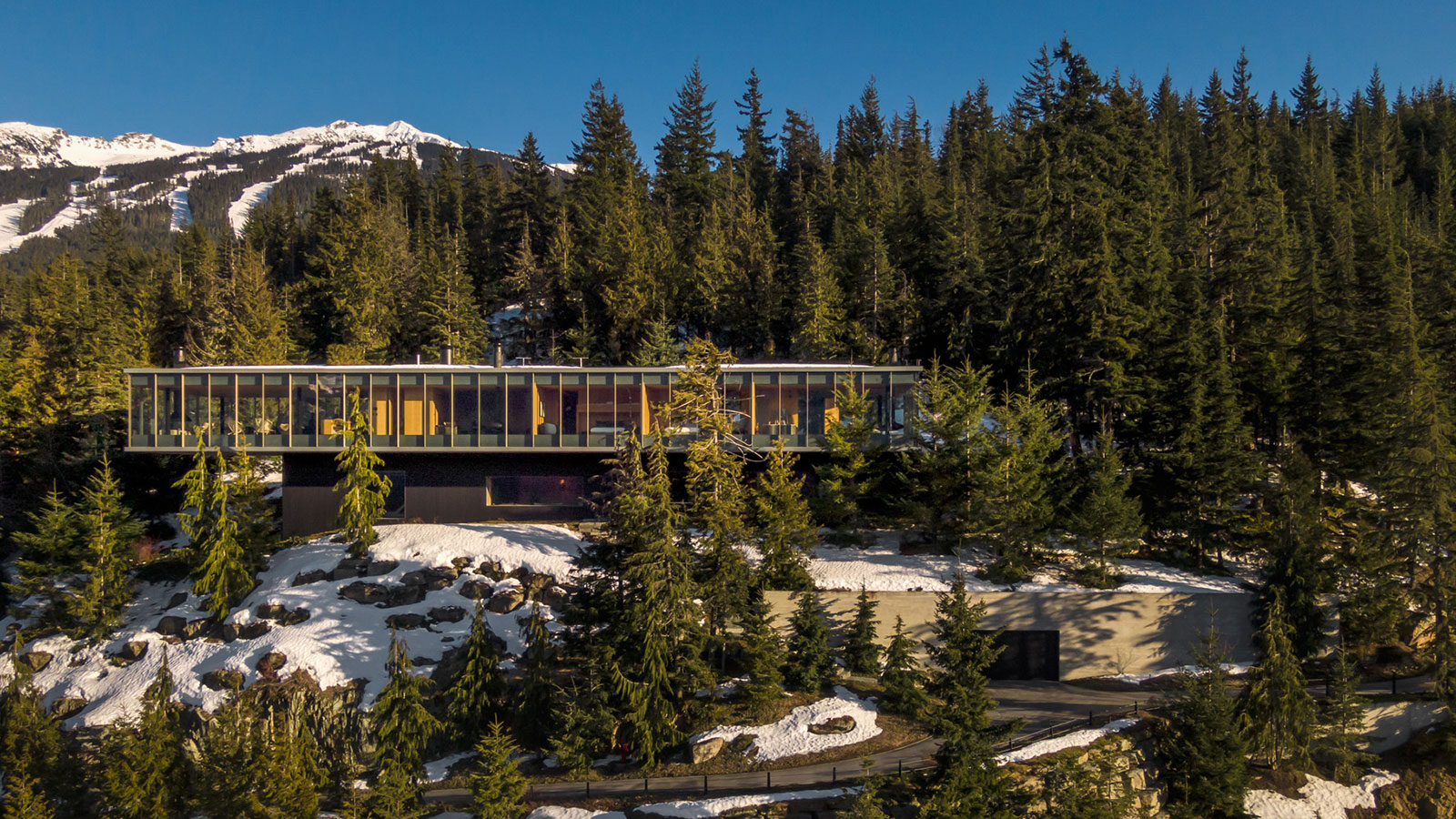 Marcio Kogan’s Studio MK27 celebrated in this new monograph from Rizzoli
Marcio Kogan’s Studio MK27 celebrated in this new monograph from Rizzoli‘The Architecture of Studio MK27. Lights, camera, action’ is a richly illustrated journey through the evolution of this famed Brazilian architecture studio
By Jonathan Bell Published
-
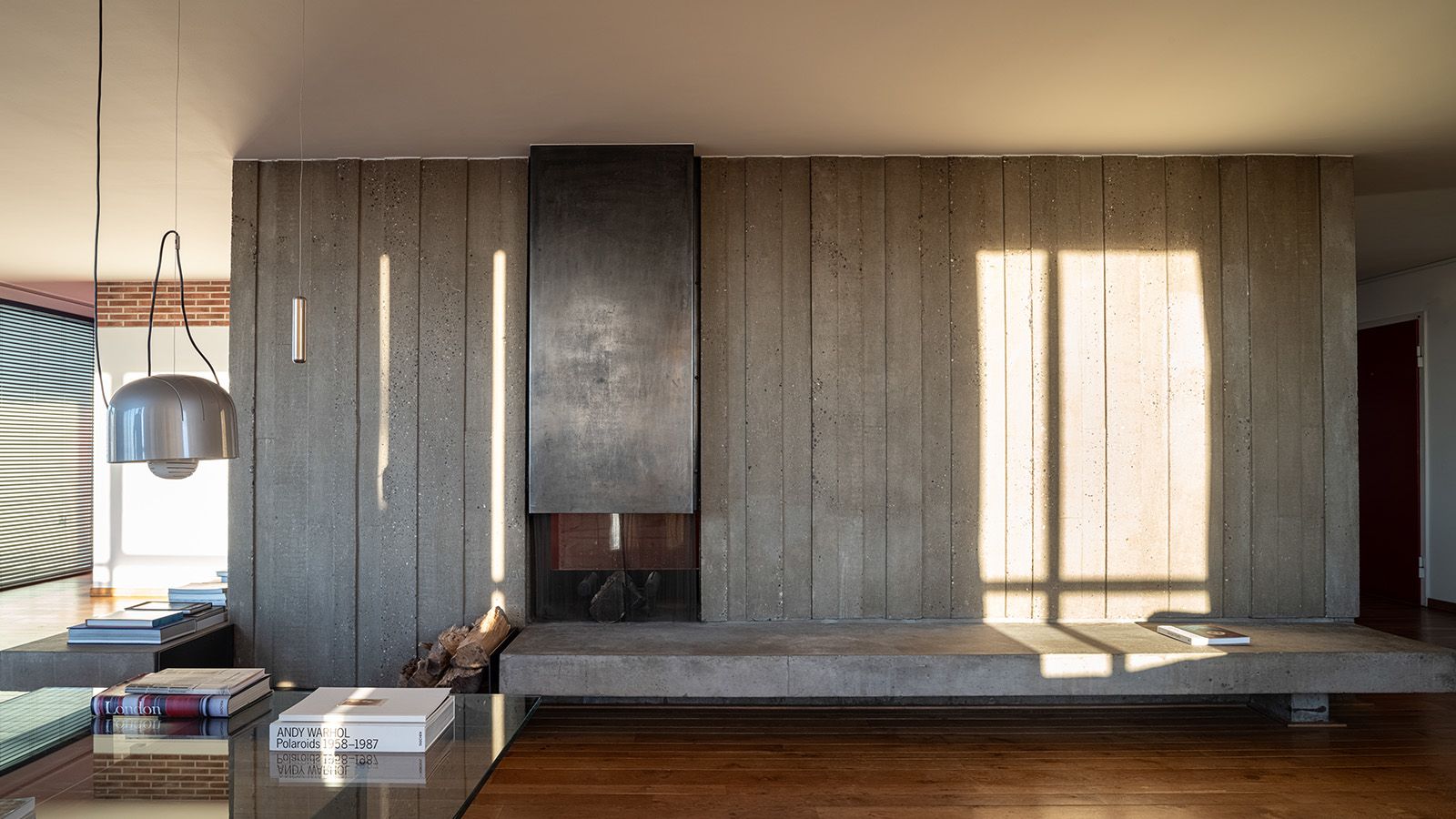 ‘Interior sculptor’ Christophe Gevers’ oeuvre is celebrated in new book
‘Interior sculptor’ Christophe Gevers’ oeuvre is celebrated in new book‘Christophe Gevers’ is a sleek monograph dedicated to the Belgian's life work as an interior architect, designer, sculptor and inventor, with unseen photography by Jean-Pierre Gabriel
By Tianna Williams Published