San Francisco bungalow transformed into spacious architectural home
San Francisco-based architecture studio Spiegel Aihara Workshop (SAW) works its magic to turn a tired bungalow into The Fourth Wall, a contemporary urban family home
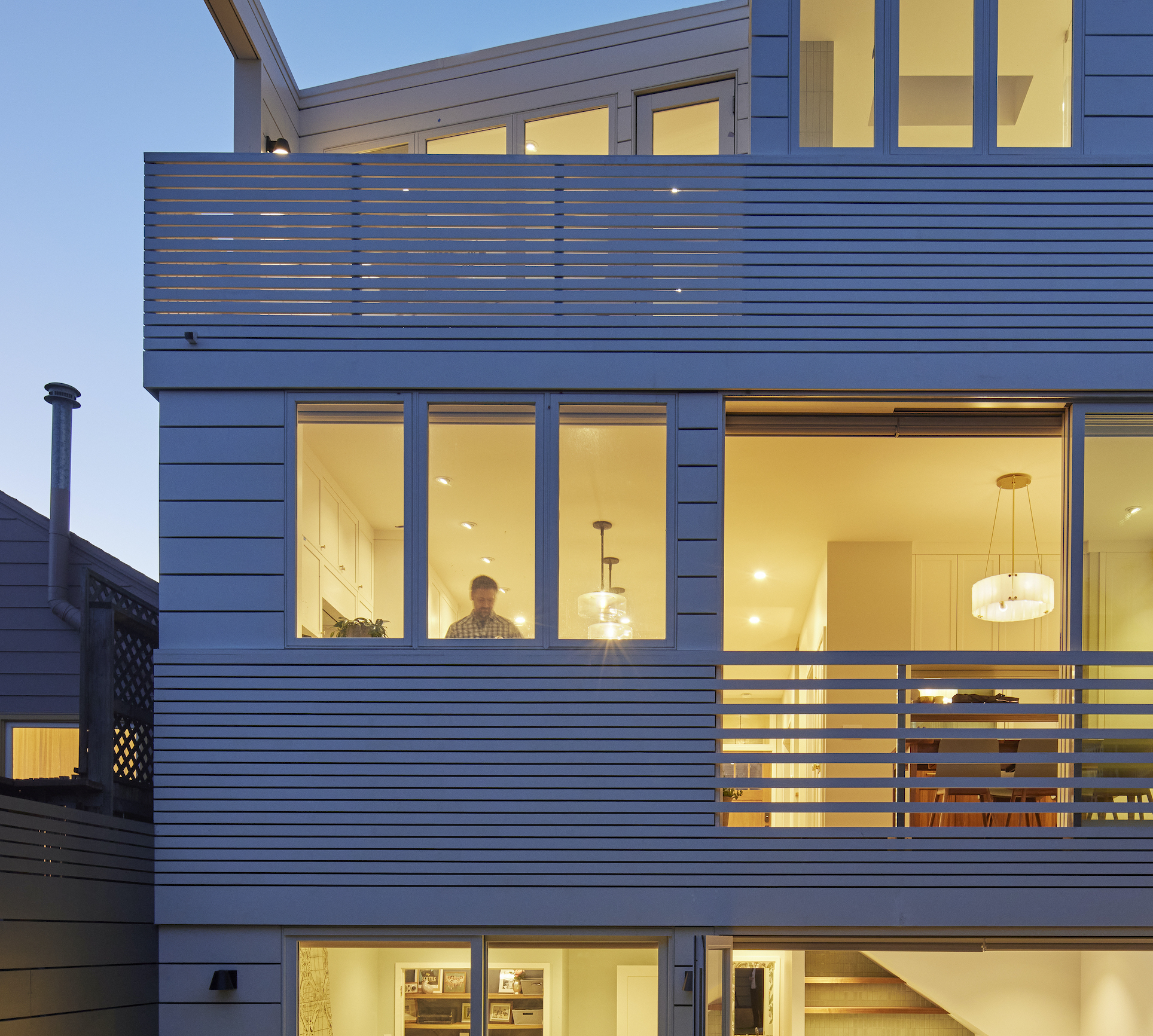
Bruce Damonte - Photography
A San Francisco bungalow has been transformed by local architecture practice Spiegel Aihara Workshop (SAW) into a modern family home. The Fourth Wall, as the project has been titled, expands a 1907 home in the city's Bernal Heights neighbourhood. The square footage addition was not the only goal with this project. The architects and clients also wanted to make the connection between the interior living spaces and the garden more ‘intentional', and both aims are achieved in one fell swoop with a brand-new rear extension and façade.
With this move, dark, cramped, inward-looking rooms have been reimagined into bright and spacious interiors orientated towards a green garden. An existing, smaller exterior building was entirely removed and replaced with the extension, spanning the home's full three levels and adding a structured, contemporary, geometric look to the rear façade.
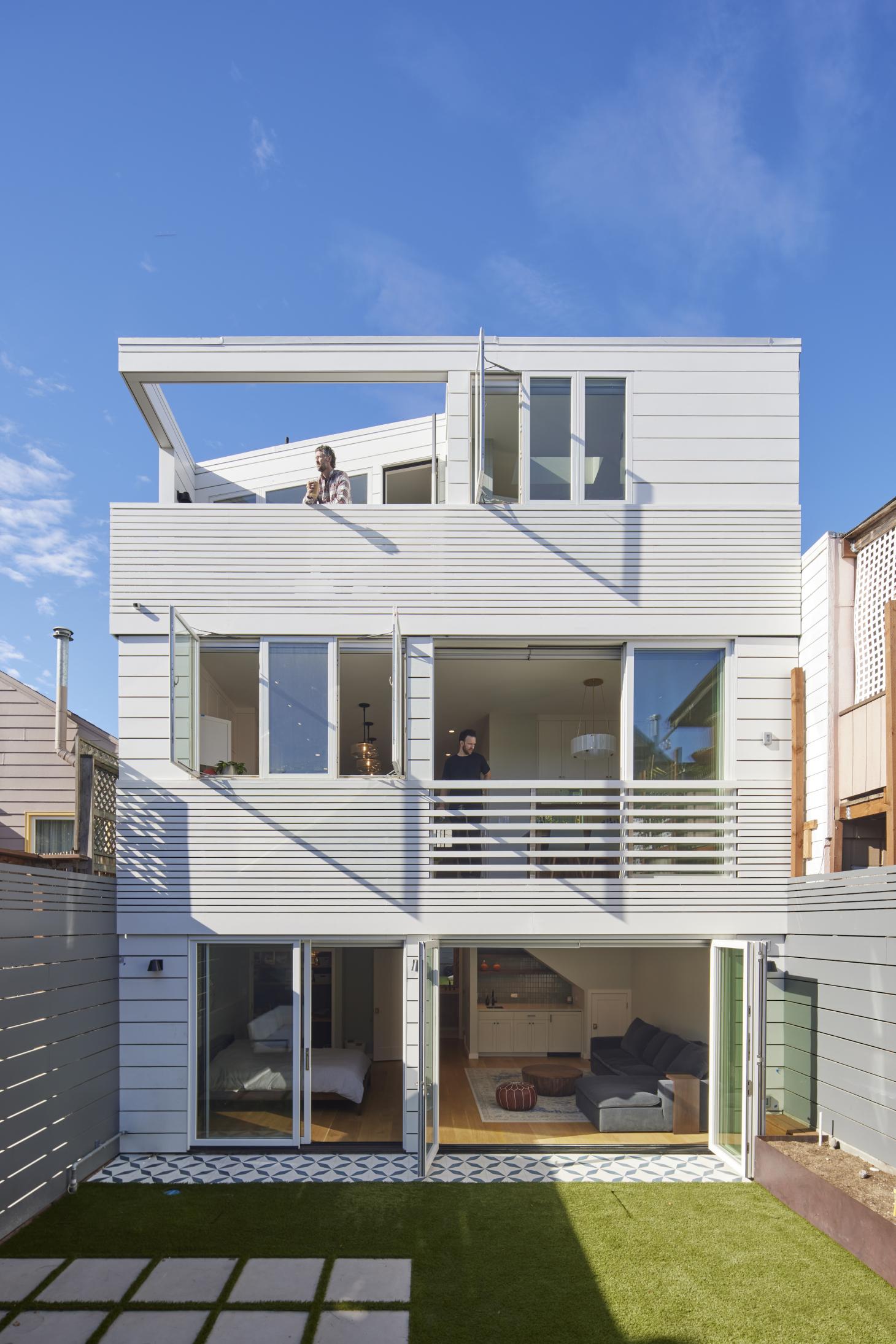
The two lower levels contain mostly living and entertaining spaces for family and guests, while the top floor houses bedrooms, with the master suite looking down to the green garden. From there, the façade appears like a stack of windows, terraces and openings, highlighting the ample light and visual connections the redesigned home now has. A new staircase inside also links up seamlessly all interior levels.
‘Towards the yard, the exterior cladding appears to turn inside out, wrapping the same slatted pattern along the fences and, in turn, framing the backyard as an outdoor room,' the architects write. ‘This fence is often used as a screen for scenic projections. In addition, SAW regraded the backyard for drainage and added raised Corten perimeter planter beds for screening and an edible garden. This all plays out as a big inversion, as the backyard was reoriented to face in, a seat from which to experience the activity playing out across the home.'
From tired San Francisco bungalow to spacious, architectural home; The Fourth Wall is a clever sleight of hand that adds design value to the existing urban fabric. SAW partners and co-founders Dan Spiegel and Megumi Aihara are deft at this kind of feat, as previous projects by the studio, such as the Wraparound House, demonstrate.
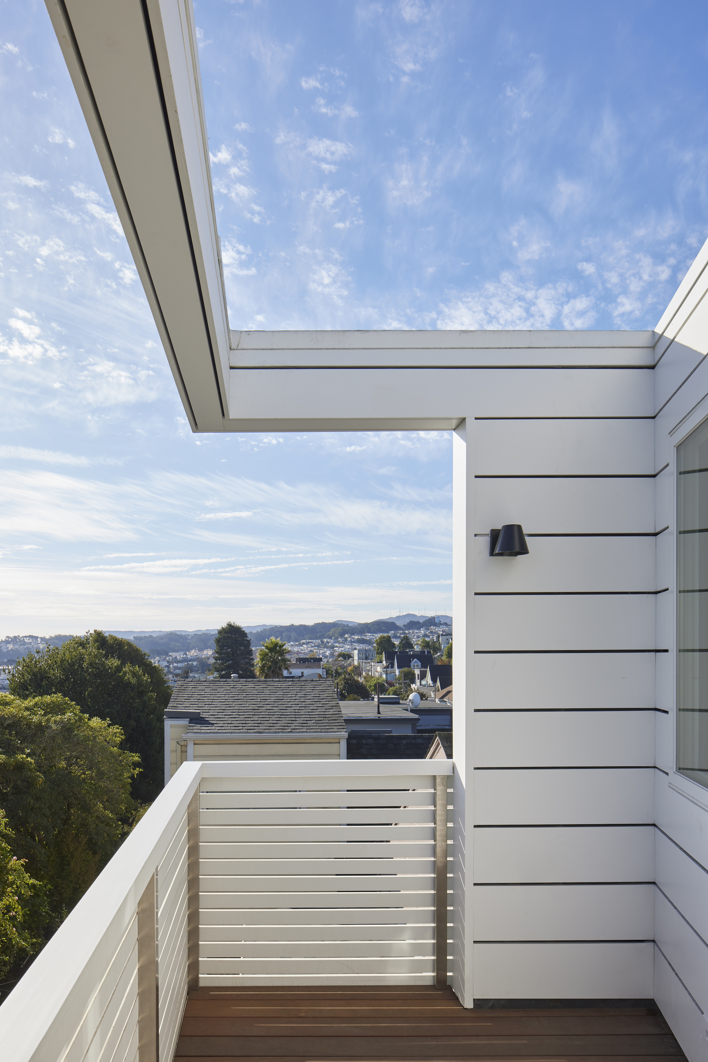
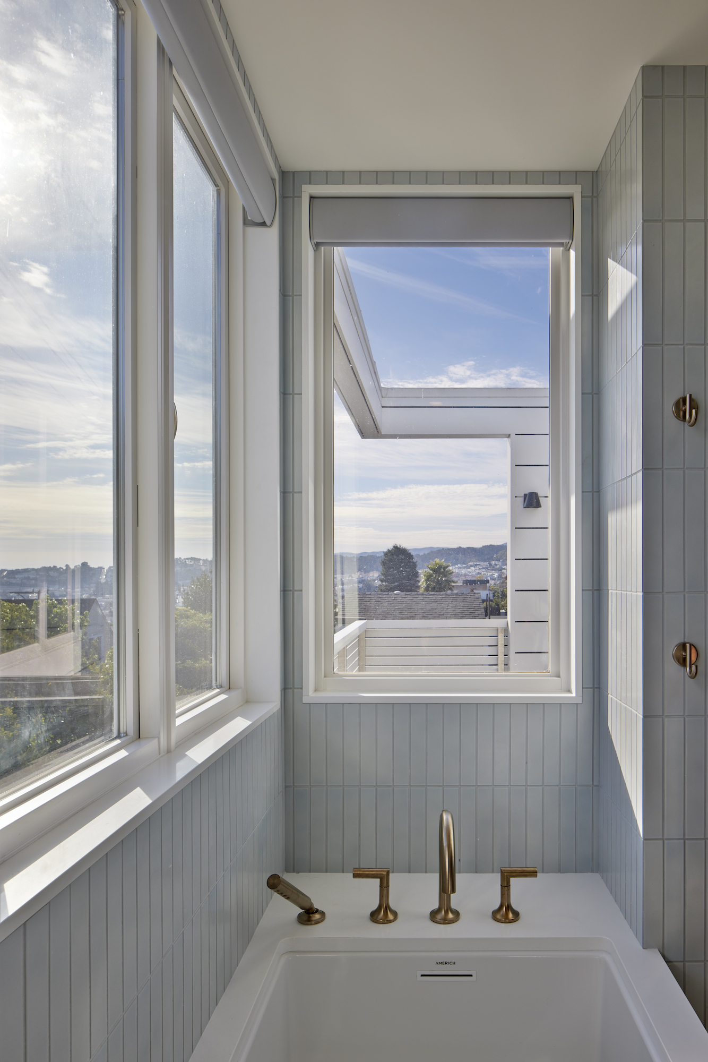

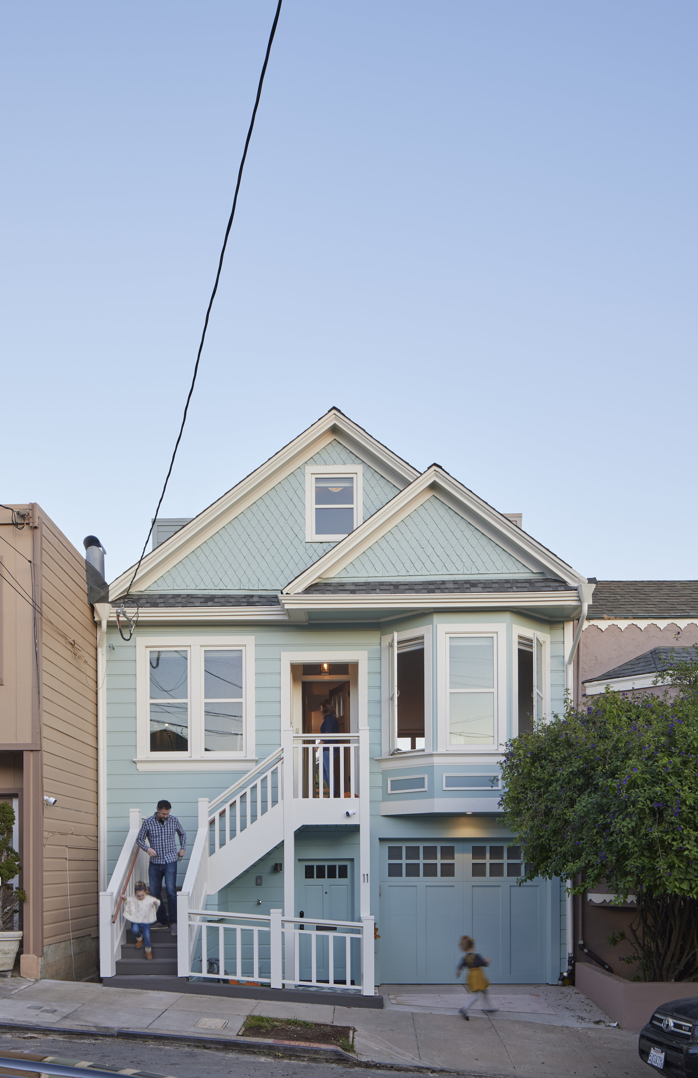
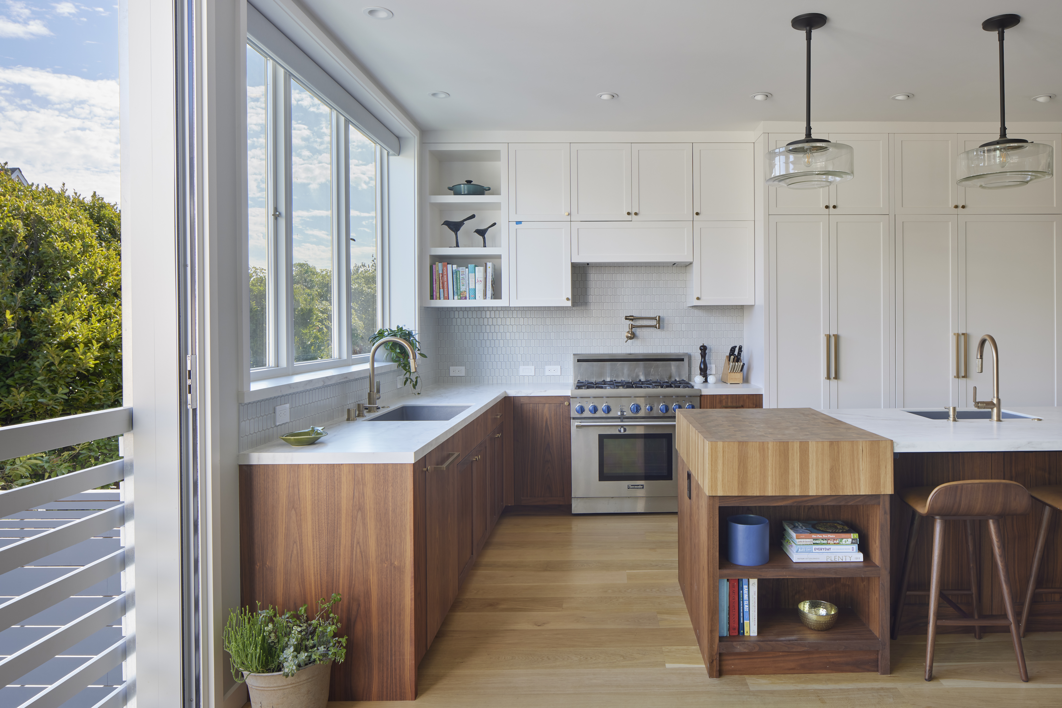
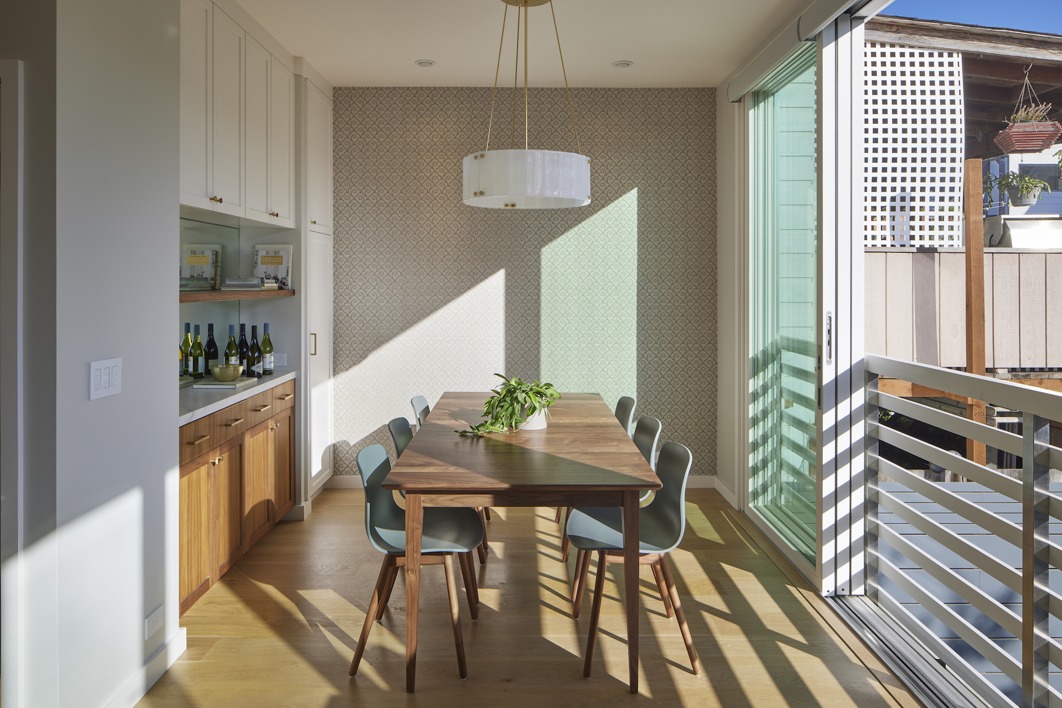
INFORMATION
Wallpaper* Newsletter
Receive our daily digest of inspiration, escapism and design stories from around the world direct to your inbox.
Ellie Stathaki is the Architecture & Environment Director at Wallpaper*. She trained as an architect at the Aristotle University of Thessaloniki in Greece and studied architectural history at the Bartlett in London. Now an established journalist, she has been a member of the Wallpaper* team since 2006, visiting buildings across the globe and interviewing leading architects such as Tadao Ando and Rem Koolhaas. Ellie has also taken part in judging panels, moderated events, curated shows and contributed in books, such as The Contemporary House (Thames & Hudson, 2018), Glenn Sestig Architecture Diary (2020) and House London (2022).
-
 Sotheby’s is auctioning a rare Frank Lloyd Wright lamp – and it could fetch $5 million
Sotheby’s is auctioning a rare Frank Lloyd Wright lamp – and it could fetch $5 millionThe architect's ‘Double-Pedestal’ lamp, which was designed for the Dana House in 1903, is hitting the auction block 13 May at Sotheby's.
By Anna Solomon
-
 Naoto Fukasawa sparks children’s imaginations with play sculptures
Naoto Fukasawa sparks children’s imaginations with play sculpturesThe Japanese designer creates an intuitive series of bold play sculptures, designed to spark children’s desire to play without thinking
By Danielle Demetriou
-
 Japan in Milan! See the highlights of Japanese design at Milan Design Week 2025
Japan in Milan! See the highlights of Japanese design at Milan Design Week 2025At Milan Design Week 2025 Japanese craftsmanship was a front runner with an array of projects in the spotlight. Here are some of our highlights
By Danielle Demetriou
-
 This minimalist Wyoming retreat is the perfect place to unplug
This minimalist Wyoming retreat is the perfect place to unplugThis woodland home that espouses the virtues of simplicity, containing barely any furniture and having used only three materials in its construction
By Anna Solomon
-
 We explore Franklin Israel’s lesser-known, progressive, deconstructivist architecture
We explore Franklin Israel’s lesser-known, progressive, deconstructivist architectureFranklin Israel, a progressive Californian architect whose life was cut short in 1996 at the age of 50, is celebrated in a new book that examines his work and legacy
By Michael Webb
-
 A new hilltop California home is rooted in the landscape and celebrates views of nature
A new hilltop California home is rooted in the landscape and celebrates views of natureWOJR's California home House of Horns is a meticulously planned modern villa that seeps into its surrounding landscape through a series of sculptural courtyards
By Jonathan Bell
-
 The Frick Collection's expansion by Selldorf Architects is both surgical and delicate
The Frick Collection's expansion by Selldorf Architects is both surgical and delicateThe New York cultural institution gets a $220 million glow-up
By Stephanie Murg
-
 Remembering architect David M Childs (1941-2025) and his New York skyline legacy
Remembering architect David M Childs (1941-2025) and his New York skyline legacyDavid M Childs, a former chairman of architectural powerhouse SOM, has passed away. We celebrate his professional achievements
By Jonathan Bell
-
 The upcoming Zaha Hadid Architects projects set to transform the horizon
The upcoming Zaha Hadid Architects projects set to transform the horizonA peek at Zaha Hadid Architects’ future projects, which will comprise some of the most innovative and intriguing structures in the world
By Anna Solomon
-
 Frank Lloyd Wright’s last house has finally been built – and you can stay there
Frank Lloyd Wright’s last house has finally been built – and you can stay thereFrank Lloyd Wright’s final residential commission, RiverRock, has come to life. But, constructed 66 years after his death, can it be considered a true ‘Wright’?
By Anna Solomon
-
 Heritage and conservation after the fires: what’s next for Los Angeles?
Heritage and conservation after the fires: what’s next for Los Angeles?In the second instalment of our 'Rebuilding LA' series, we explore a way forward for historical treasures under threat
By Mimi Zeiger