Carlisle Cathedral gains transformative modern pavilion by Feilden Fowles
A new design by London-based architects Feilden Fowles transforms Carlisle Cathedral’s Grade I-listed medieval Fratry – a structure originally built as a dining hall for monks – into an entrance pavilion
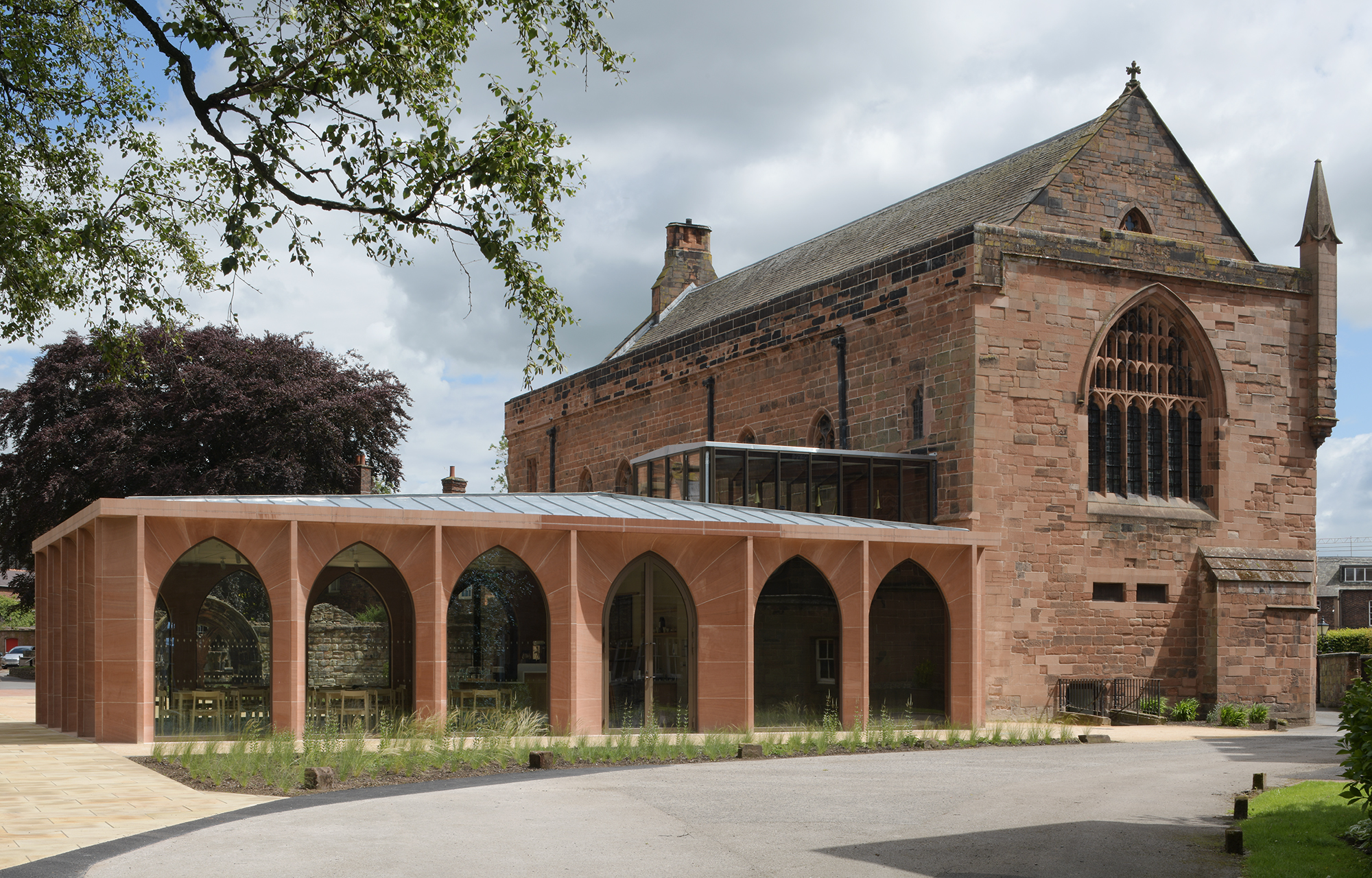
David Grandorge - Photography
Although the UK’s golden age of modernist ecclesiastical design has long since passed, this new project by Feilden Fowles dovetails modern design into a site with 900 years of history without compromising the old or watering down the new. The project transforms access to Carlisle Cathedral’s Grade I-listed medieval Fratry – a building originally built as a dining hall for the monks living in the Cathedral Priory.
Built in the 1500s and altered in the centuries that followed, the red sandstone building has served as a kitchen, church, weapons store, chapter house, brewery and library, amongst other things. Recognising that the modern era had left the space underused, the Cathedral has spent the best part of 15 years working out a way of bringing the building back into the heart of the community.
Appointed six years ago, Feilden Fowles offered the solution to build a new entrance pavilion, creating additional space and making the entire site more useable and welcoming. The pavilion is a modest single-storey structure finished in precisely cut Dumfries red sandstone and defined by its run of elegant neo-Gothic arches. Set at 90 degrees to the medieval structure, it contains a café, fully adaptable space as well as a new entrance to both the Fratry and the Undercroft.
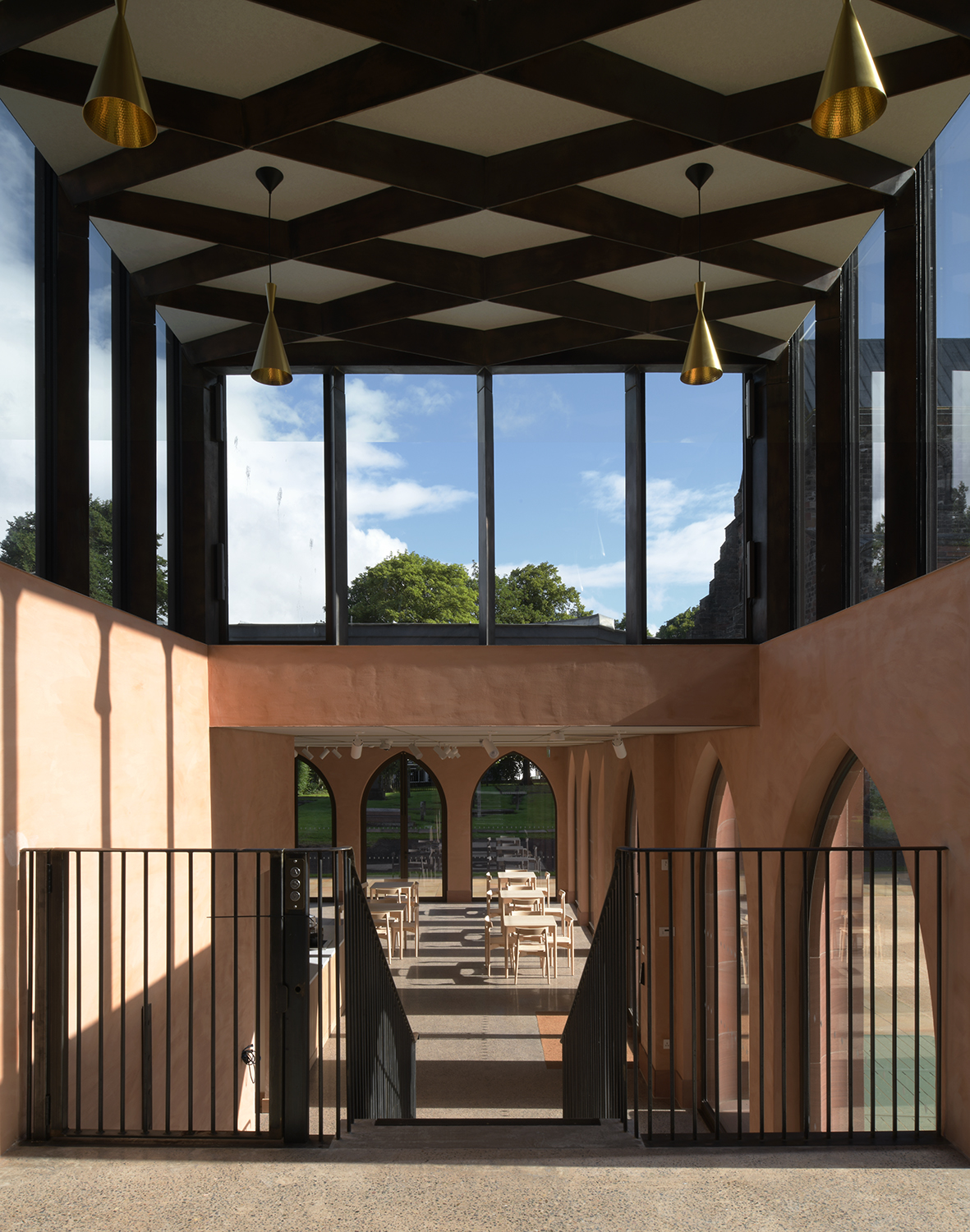
A bronze link structure, designed with Structure Workshop, contains steps and a lift, creating a light filled transition from new to old. The pavilion uses modern methods like 3D modelling and CNC-cut stone, as well as simple, hard-wearing materials like timber, bronze, polished concrete, stone and lime plaster. A new courtyard cements the feeling of unity with the cathedral, creating a new public space supported by the new café and education facilities.
Feilden Fowles has had to wind its way through public consultations, rounds of fundraising and the close involvement of specialists at every stage. The result is a credit to the team’s tenacity, as well as a reminder that great architecture is a long game. The project also involved reinstating lost or altered features, as well as the application of new stone carvings, and creates not only a new public space for Carlisle, but a fine example of contemporary design in a historic context.
The Gothic forms are treated with geometric precision and the new building never attempts to overpower its surroundings. Fergus Feilden and Edmund Fowles founded their practice in London in 2009 and quickly garnered attention for their work in the arts and education sectors. Currently assisting with the revitalization of the landscaping around London’s Natural History Museum, they are also working on major projects at both Oxford and Cambridge Universities. §
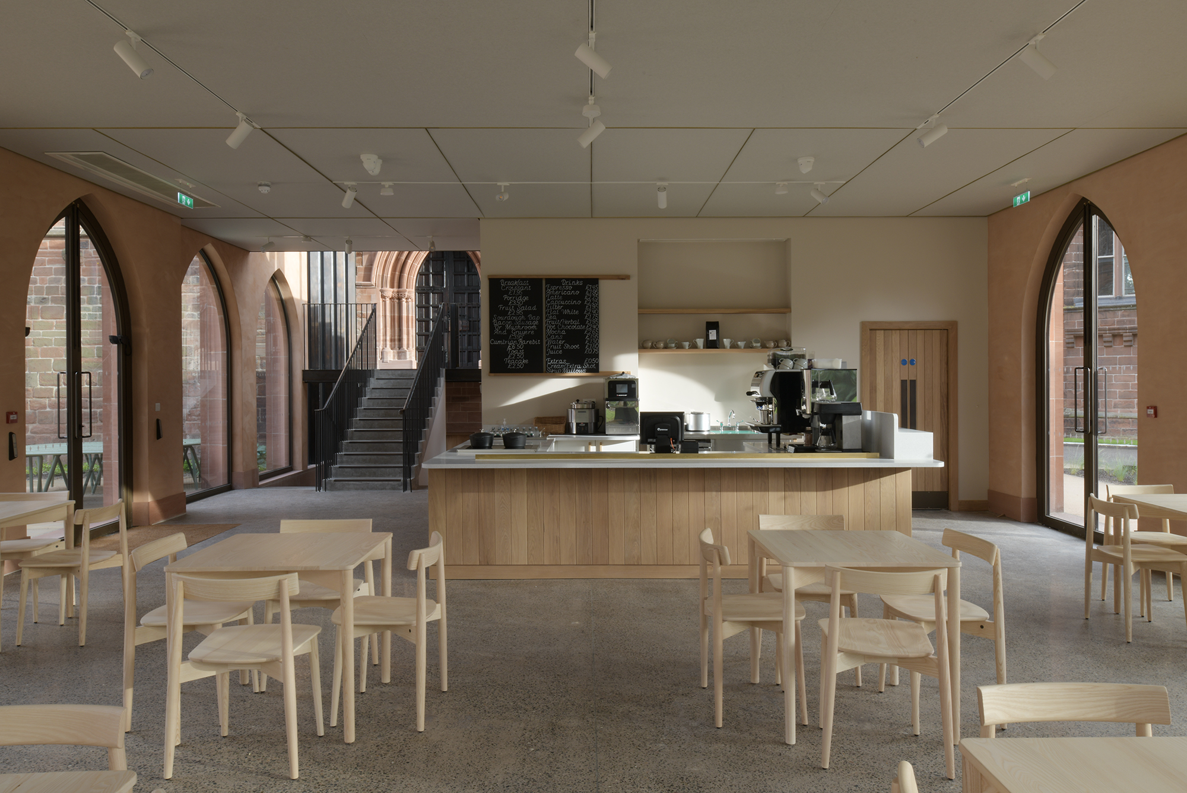
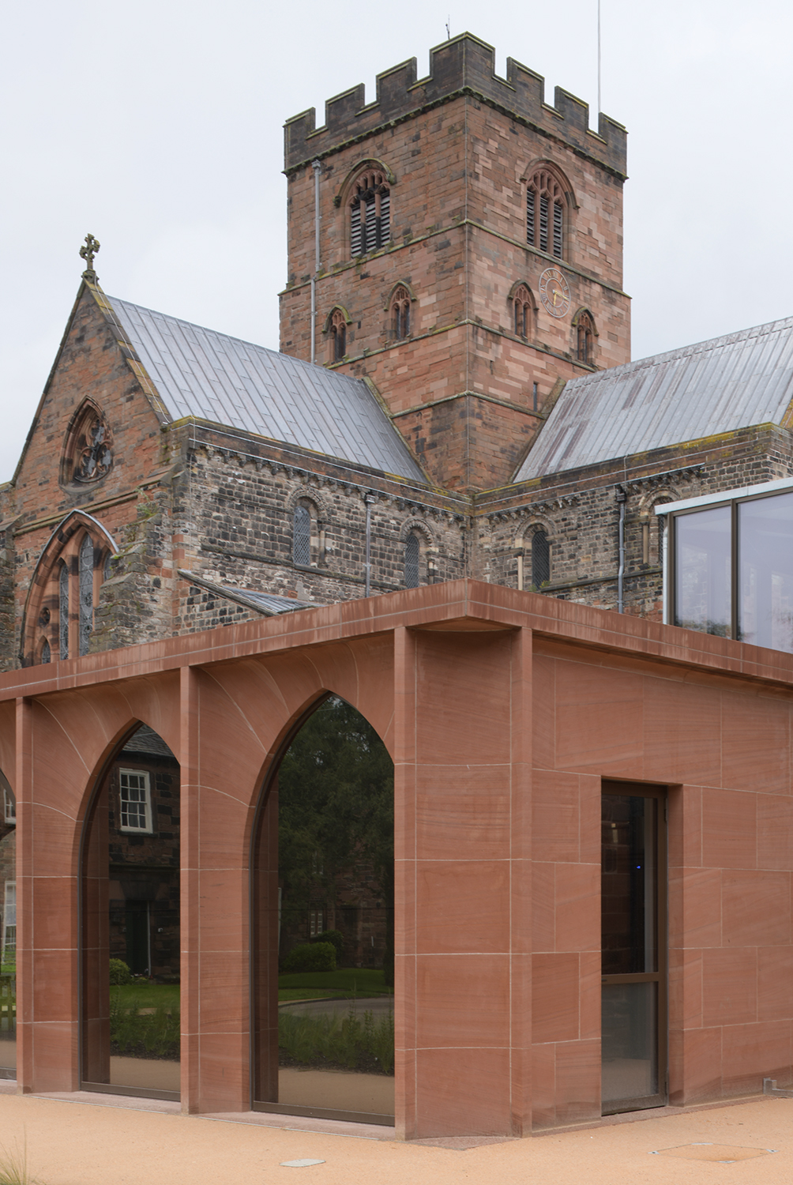
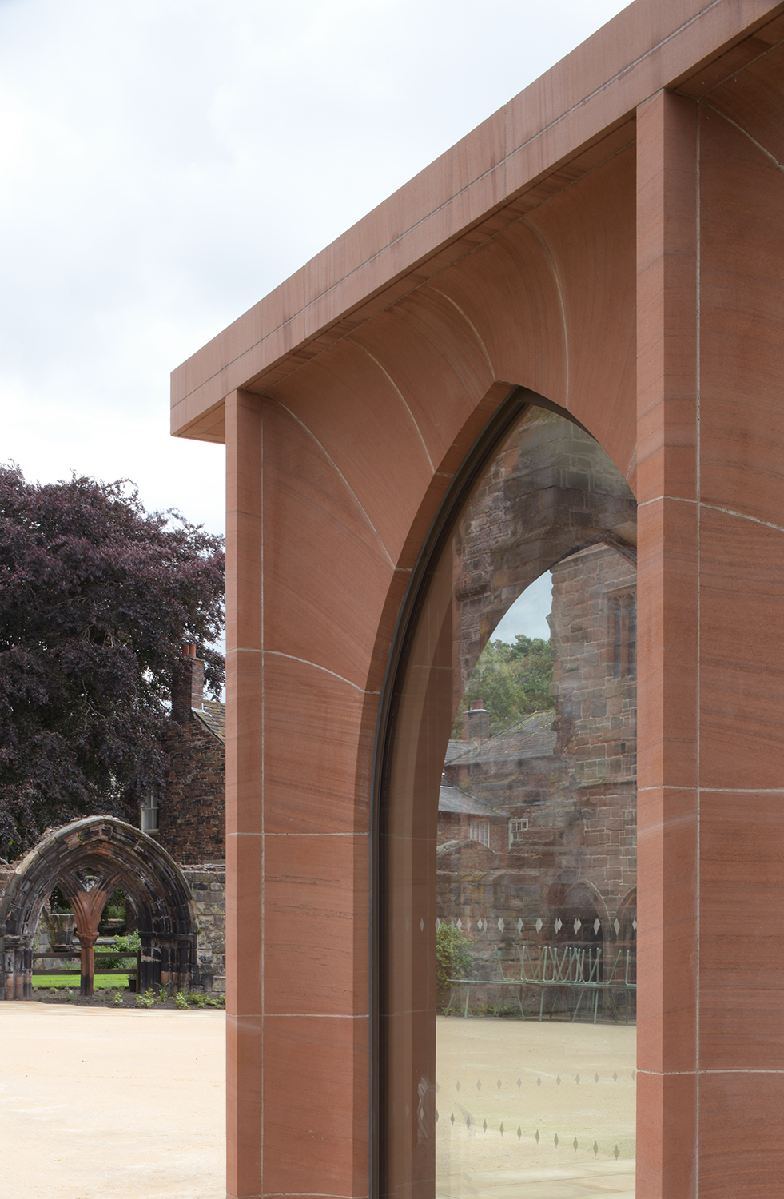
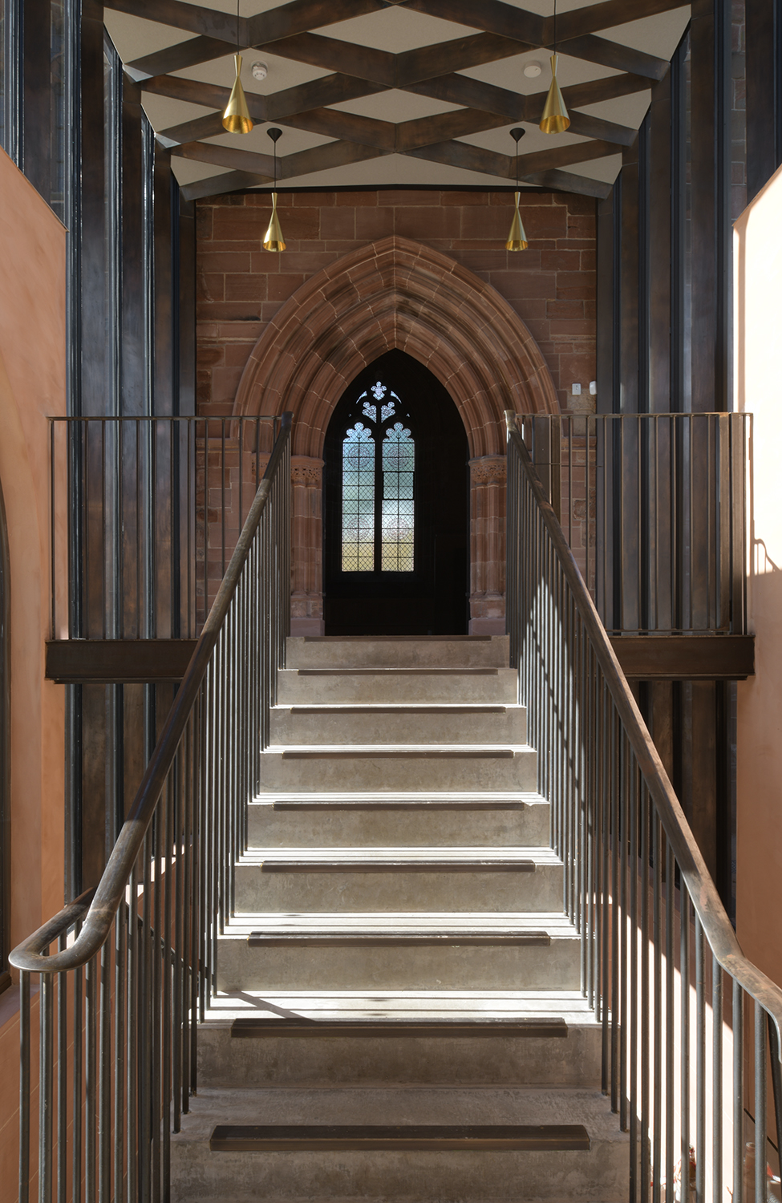
INFORMATION
Wallpaper* Newsletter
Receive our daily digest of inspiration, escapism and design stories from around the world direct to your inbox.
Jonathan Bell has written for Wallpaper* magazine since 1999, covering everything from architecture and transport design to books, tech and graphic design. He is now the magazine’s Transport and Technology Editor. Jonathan has written and edited 15 books, including Concept Car Design, 21st Century House, and The New Modern House. He is also the host of Wallpaper’s first podcast.
-
 Warp Records announces its first event in over a decade at the Barbican
Warp Records announces its first event in over a decade at the Barbican‘A Warp Happening,' landing 14 June, is guaranteed to be an epic day out
By Tianna Williams
-
 Cure your ‘beauty burnout’ with Kindred Black’s artisanal glassware
Cure your ‘beauty burnout’ with Kindred Black’s artisanal glasswareDoes a cure for ‘beauty burnout’ lie in bespoke design? The founders of Kindred Black think so. Here, they talk Wallpaper* through the brand’s latest made-to-order venture
By India Birgitta Jarvis
-
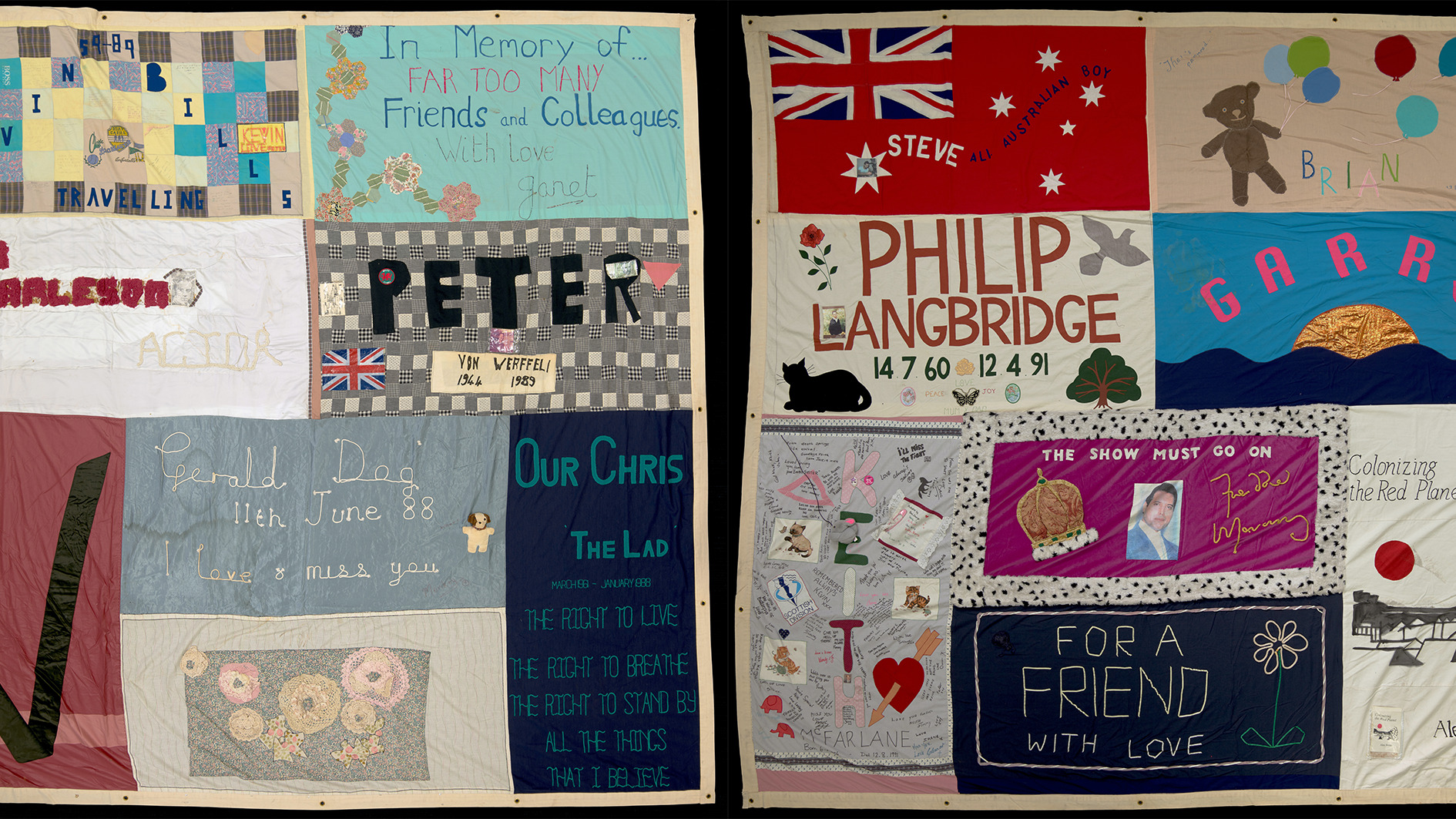 The UK AIDS Memorial Quilt will be shown at Tate Modern
The UK AIDS Memorial Quilt will be shown at Tate ModernThe 42-panel quilt, which commemorates those affected by HIV and AIDS, will be displayed in Tate Modern’s Turbine Hall in June 2025
By Anna Solomon
-
 A new London house delights in robust brutalist detailing and diffused light
A new London house delights in robust brutalist detailing and diffused lightLondon's House in a Walled Garden by Henley Halebrown was designed to dovetail in its historic context
By Jonathan Bell
-
 A Sussex beach house boldly reimagines its seaside typology
A Sussex beach house boldly reimagines its seaside typologyA bold and uncompromising Sussex beach house reconfigures the vernacular to maximise coastal views but maintain privacy
By Jonathan Bell
-
 This 19th-century Hampstead house has a raw concrete staircase at its heart
This 19th-century Hampstead house has a raw concrete staircase at its heartThis Hampstead house, designed by Pinzauer and titled Maresfield Gardens, is a London home blending new design and traditional details
By Tianna Williams
-
 An octogenarian’s north London home is bold with utilitarian authenticity
An octogenarian’s north London home is bold with utilitarian authenticityWoodbury residence is a north London home by Of Architecture, inspired by 20th-century design and rooted in functionality
By Tianna Williams
-
 What is DeafSpace and how can it enhance architecture for everyone?
What is DeafSpace and how can it enhance architecture for everyone?DeafSpace learnings can help create profoundly sense-centric architecture; why shouldn't groundbreaking designs also be inclusive?
By Teshome Douglas-Campbell
-
 The dream of the flat-pack home continues with this elegant modular cabin design from Koto
The dream of the flat-pack home continues with this elegant modular cabin design from KotoThe Niwa modular cabin series by UK-based Koto architects offers a range of elegant retreats, designed for easy installation and a variety of uses
By Jonathan Bell
-
 Are Derwent London's new lounges the future of workspace?
Are Derwent London's new lounges the future of workspace?Property developer Derwent London’s new lounges – created for tenants of its offices – work harder to promote community and connection for their users
By Emily Wright
-
 Showing off its gargoyles and curves, The Gradel Quadrangles opens in Oxford
Showing off its gargoyles and curves, The Gradel Quadrangles opens in OxfordThe Gradel Quadrangles, designed by David Kohn Architects, brings a touch of playfulness to Oxford through a modern interpretation of historical architecture
By Shawn Adams