The French Laundry’s redesign by Snøhetta is revealed
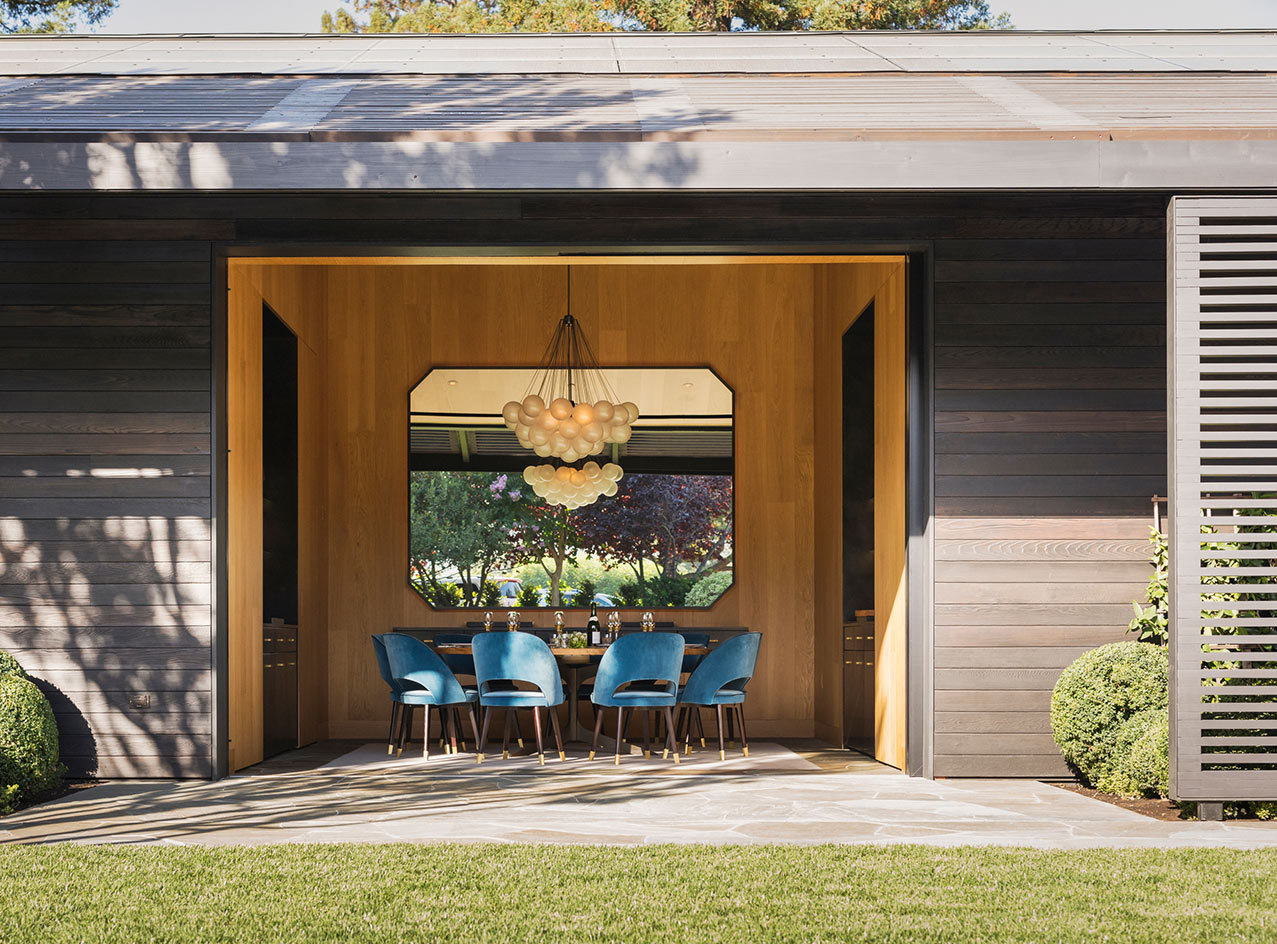
Thomas Keller’s three-starred Michelin restaurant in Yountville, California has been a foodie staple since its opening in 1994. The French Laundry is known for its fine French cuisine and high culinary culture – yet this is the first major design overhaul of the eatery’s headquarters in over two decades.
Enter Snøhetta, whose New York team led the new kitchen design and courtyard renovation. The works have just been completed, unveiling the complex’s major refresh, which ‘doubles the size of the existing landscape’, say the architects. Creating a state-of-the-art restaurant environment was as important as ensuring everything in the service runs smoothly; which is why the architects spent time studying the complex choreography of the restaurant’s functions.
The project included the creation of a new 2,000 sq ft kitchen annex to house support functions, such as the butchery, produce breakdown, and wine collection. Snøhetta used simple geometries and modern materials and forms, which subtly reference the local agrarian vernacular. Charred wood partly lines the light-filled interior and a curved gypsum fibre-reinforced panel ceiling above conceals functional elements. The shape also improves the space’s acoustics. Custom-designed tables sit within the large open plan space.
Visitors are greeted by a sequence of gardens that lead them towards the dinning areas. Landscaping includes a grove of Japanese maples and a tactile, weathered stone wall. The manicured garden and broad lawn space also allow for outdoor functions.
‘The French Laundry has long been recognized for the culture of education and mentorship it provides its staff’, explain the architects. ‘[The] design not only optimizes efficiency but also fosters a meaningful environment for the chefs who work there, setting a stage for cuisine that ignites the senses.'
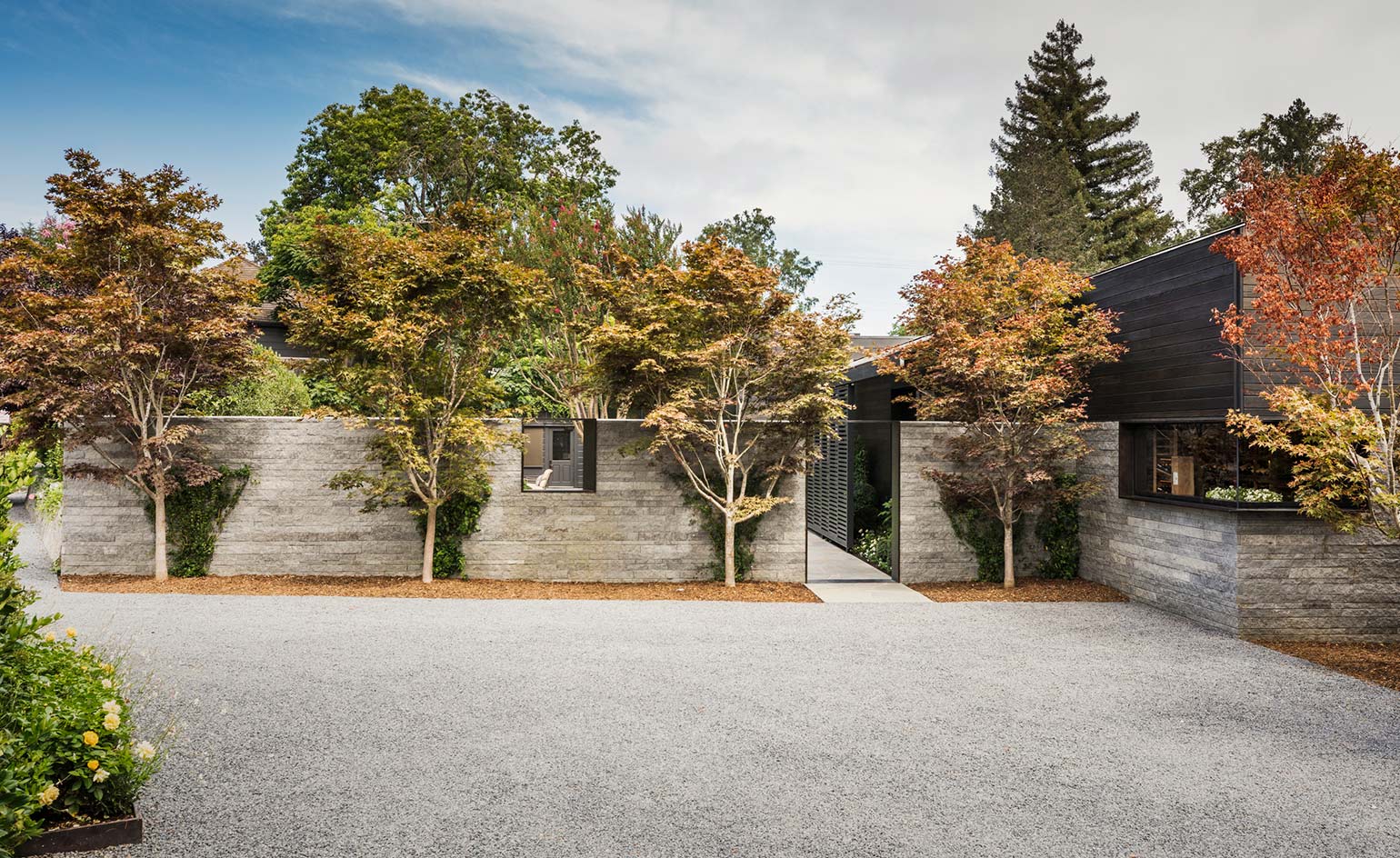
Snohetta's project involved a new kitchen design and the renovation of the complex’s courtyard
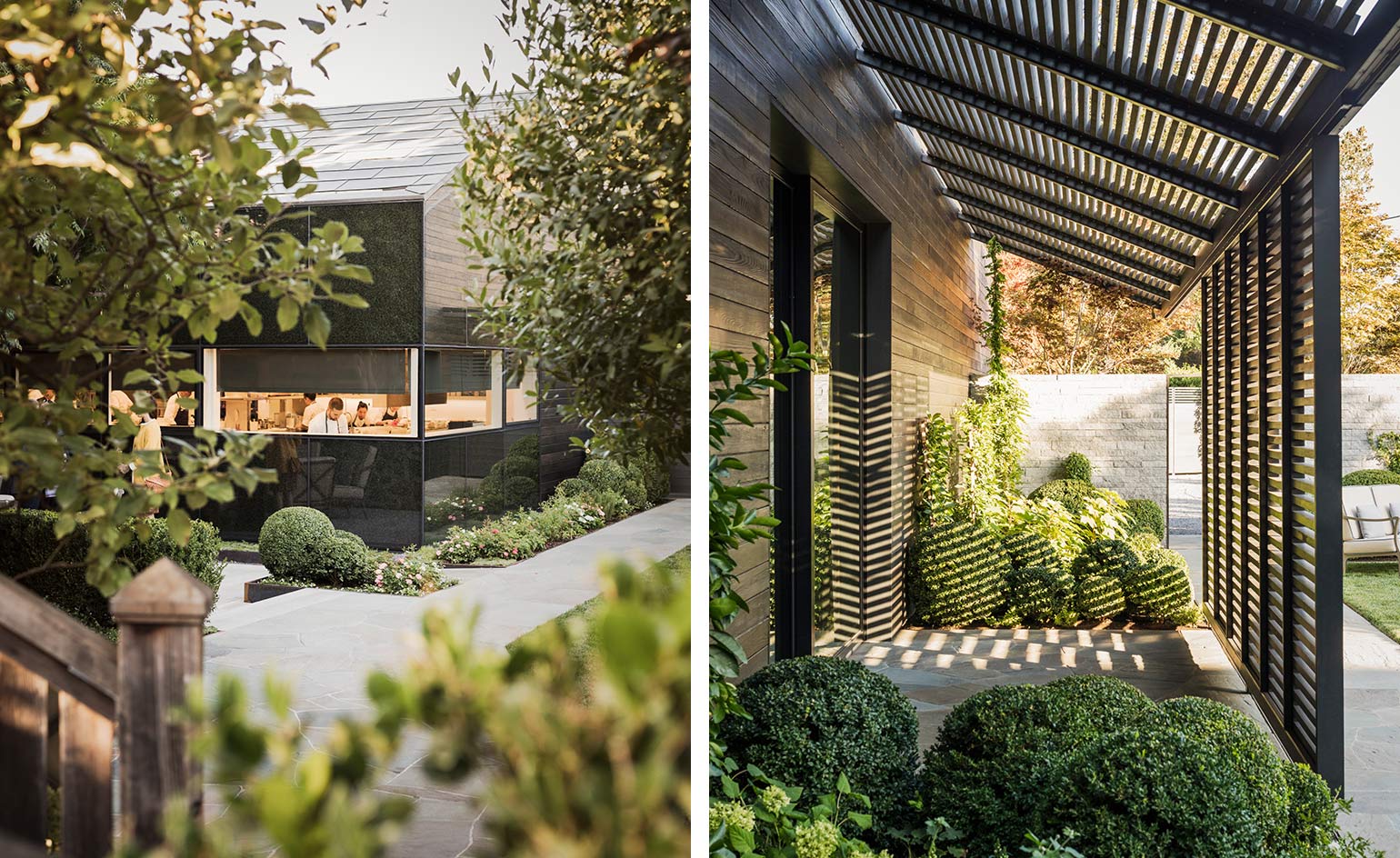
The major refresh ‘doubles the size of the existing landscape’, say the architects
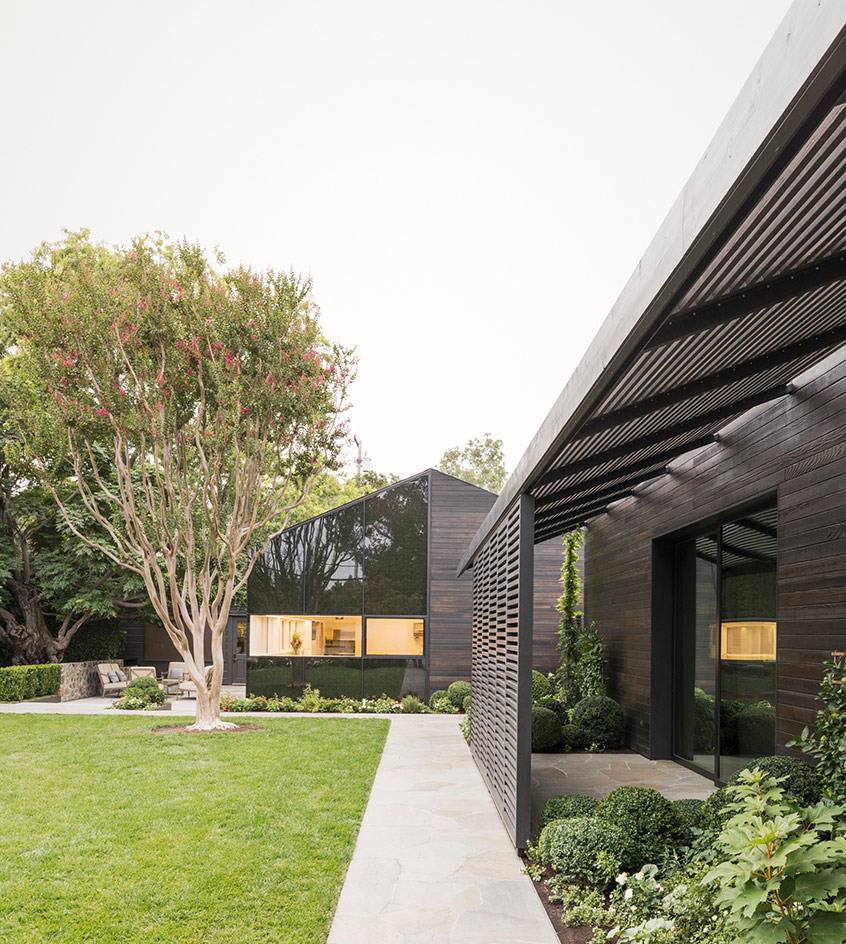
A sequence of garden spaces lead visitors into the complex and through to the dining area
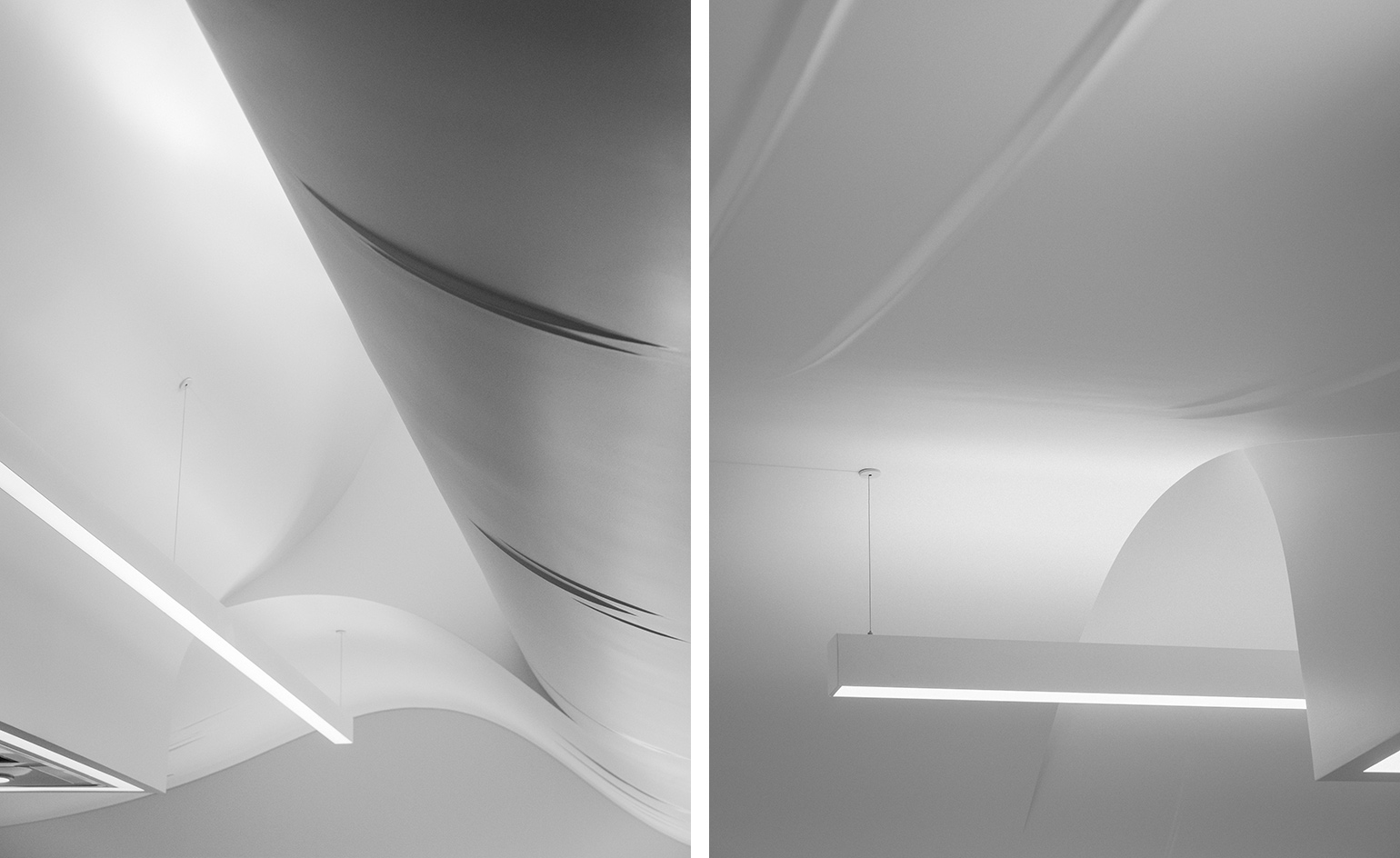
The new kitchen features a curved white ceiling, which references a tablecloth, while also improving the space’s acoustics
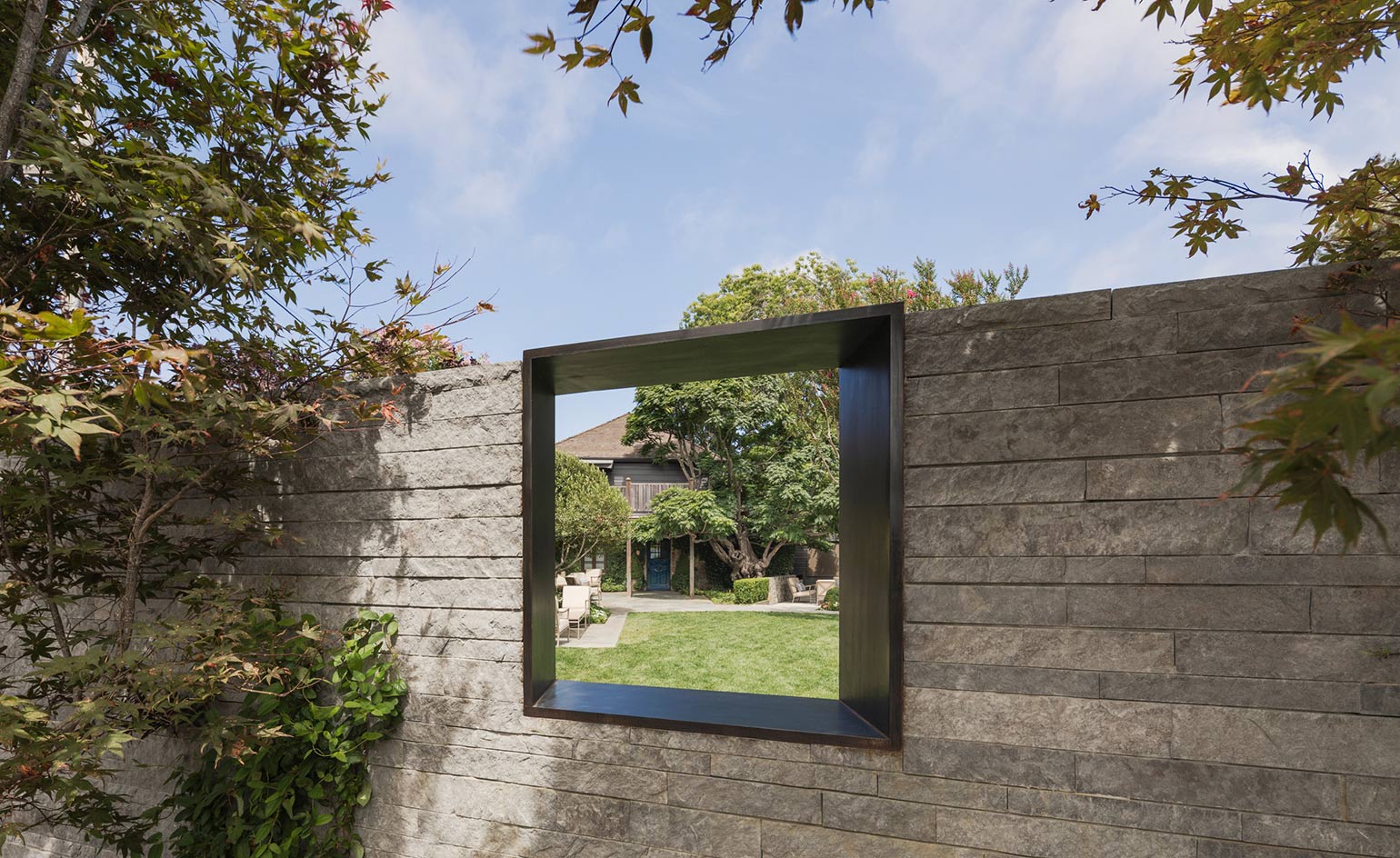
The architects ensured they studied the complex workings of the kitchen closely in order to create a highly functional design
INFORMATION
For more information visit the website of Snohetta
Wallpaper* Newsletter
Receive our daily digest of inspiration, escapism and design stories from around the world direct to your inbox.
Ellie Stathaki is the Architecture & Environment Director at Wallpaper*. She trained as an architect at the Aristotle University of Thessaloniki in Greece and studied architectural history at the Bartlett in London. Now an established journalist, she has been a member of the Wallpaper* team since 2006, visiting buildings across the globe and interviewing leading architects such as Tadao Ando and Rem Koolhaas. Ellie has also taken part in judging panels, moderated events, curated shows and contributed in books, such as The Contemporary House (Thames & Hudson, 2018), Glenn Sestig Architecture Diary (2020) and House London (2022).
-
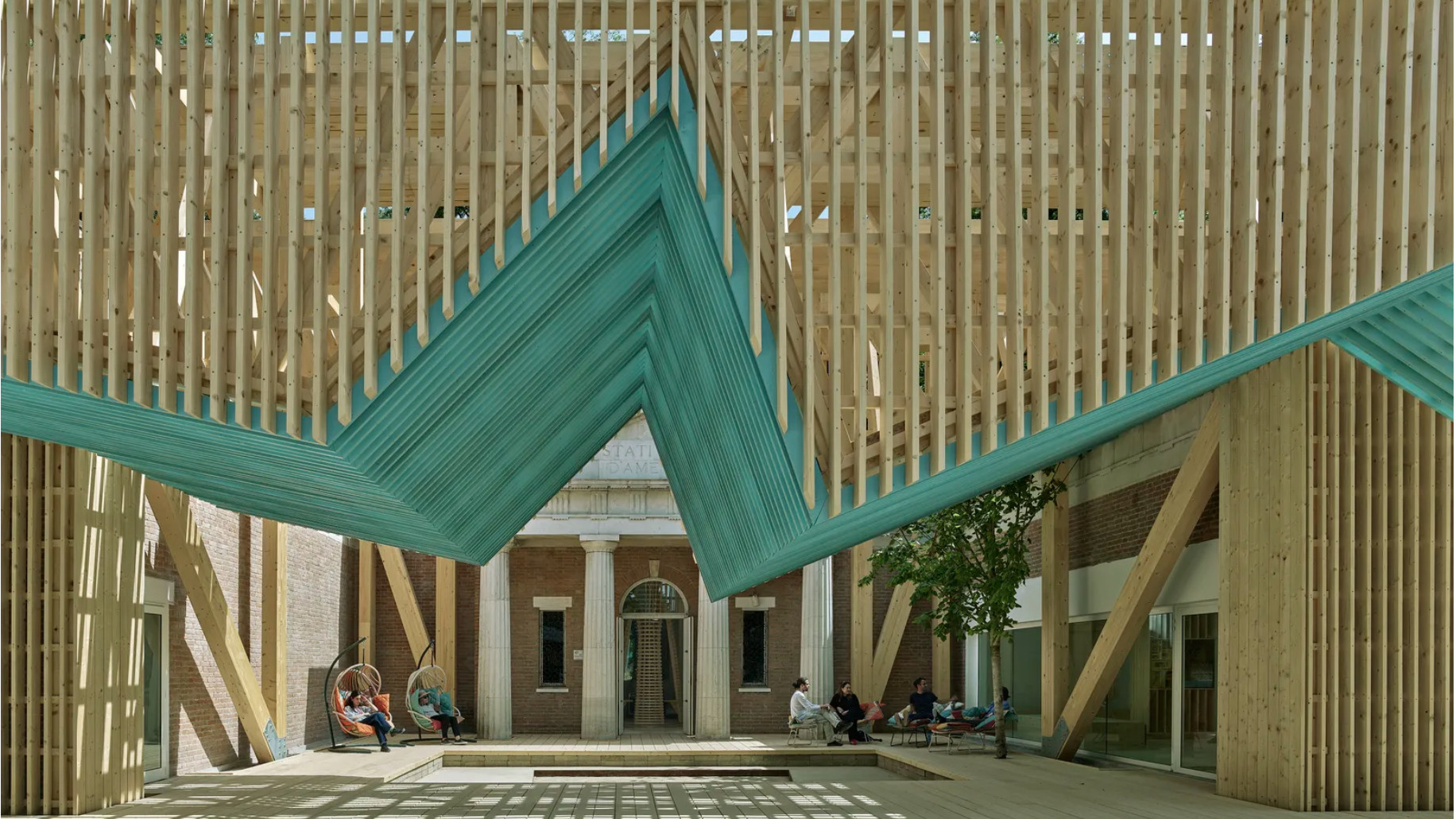 This year's US Pavilion asks visitors to gather round
This year's US Pavilion asks visitors to gather round‘PORCH: An Architecture of Generosity’ is a celebration of togetherness
-
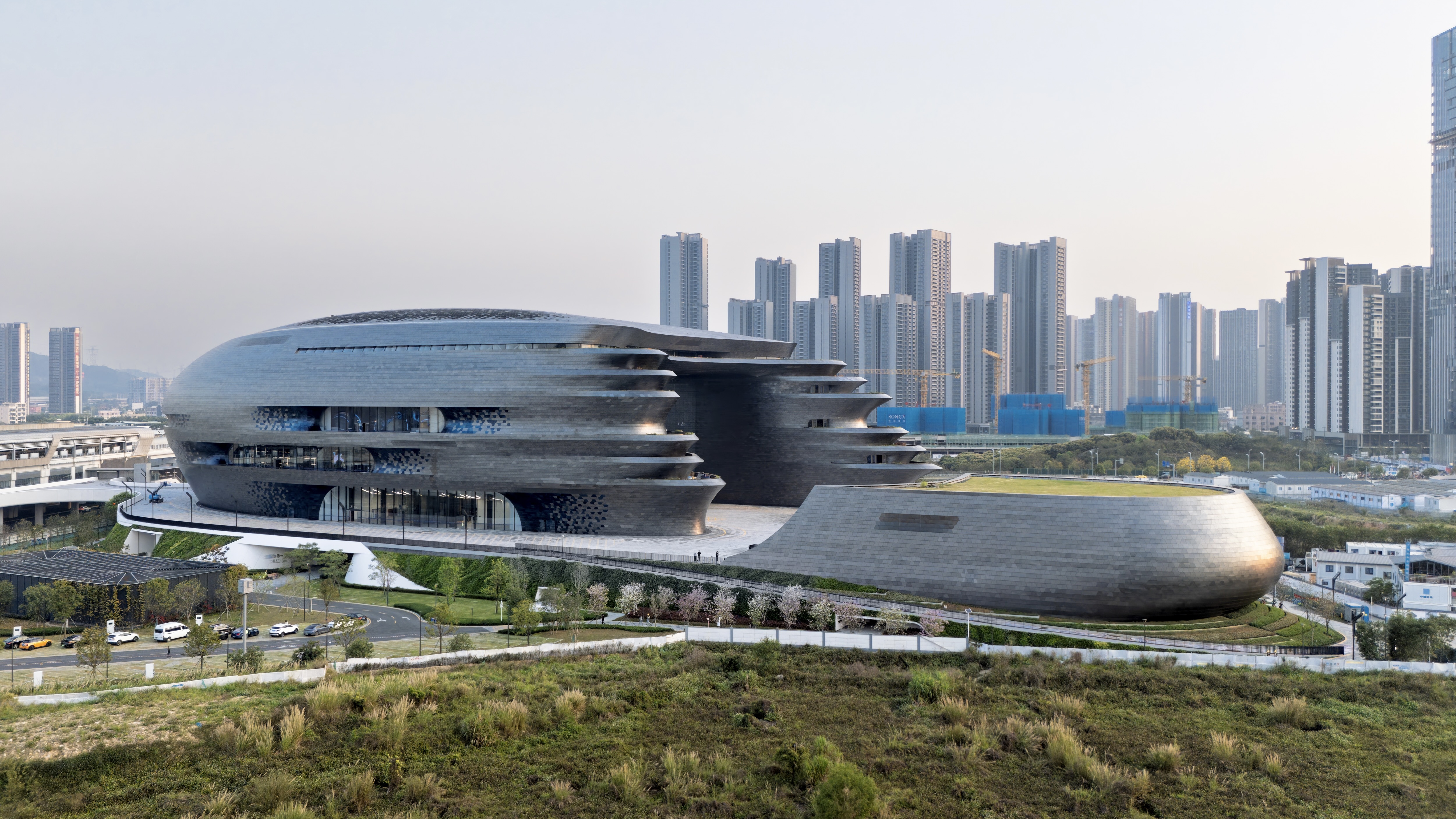 Zaha Hadid Architects’ spaceship-like Shenzhen Science and Technology Museum is now open
Zaha Hadid Architects’ spaceship-like Shenzhen Science and Technology Museum is now openLast week, ZHA announced the opening of its latest project: a museum in Shenzhen, China, dedicated to the power of technological advancements. It was only fitting, therefore, that the building design should embrace innovation
-
 ‘The work is an extension of myself’: Michaela Yearwood-Dan on her debut show at Hauser & Wirth
‘The work is an extension of myself’: Michaela Yearwood-Dan on her debut show at Hauser & WirthLondon-based artist Michaela Yearwood-Dan continues her rapid rise, unveiling monumental new paintings in ‘No Time for Despair’
-
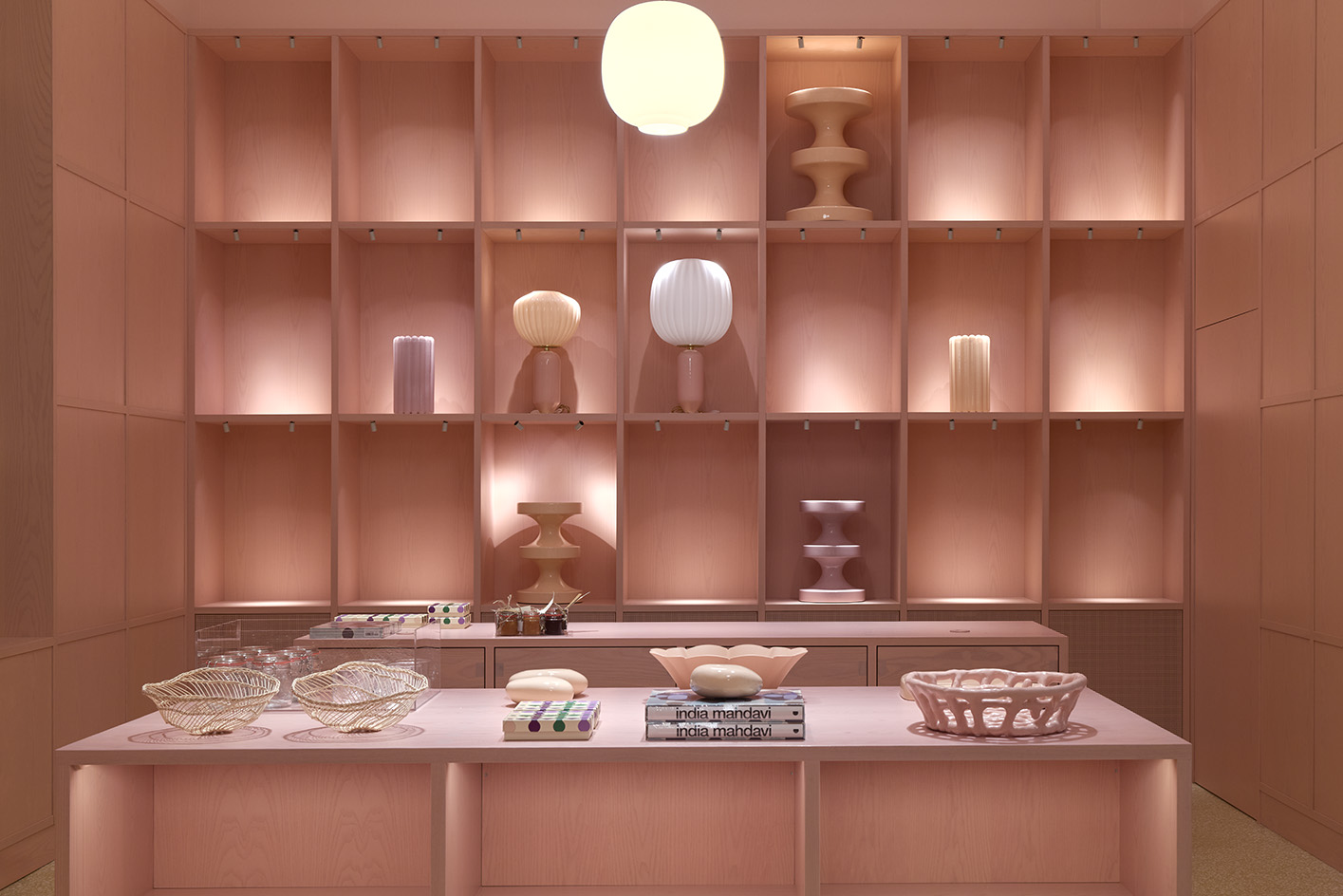 PoMo Museum opens its colourful spaces in Trondheim’s art nouveau post office
PoMo Museum opens its colourful spaces in Trondheim’s art nouveau post officePoMo Museum is a new Trondheim art destination, featuring colourful interiors by India Mahdavi in an art nouveau post office heritage building
-
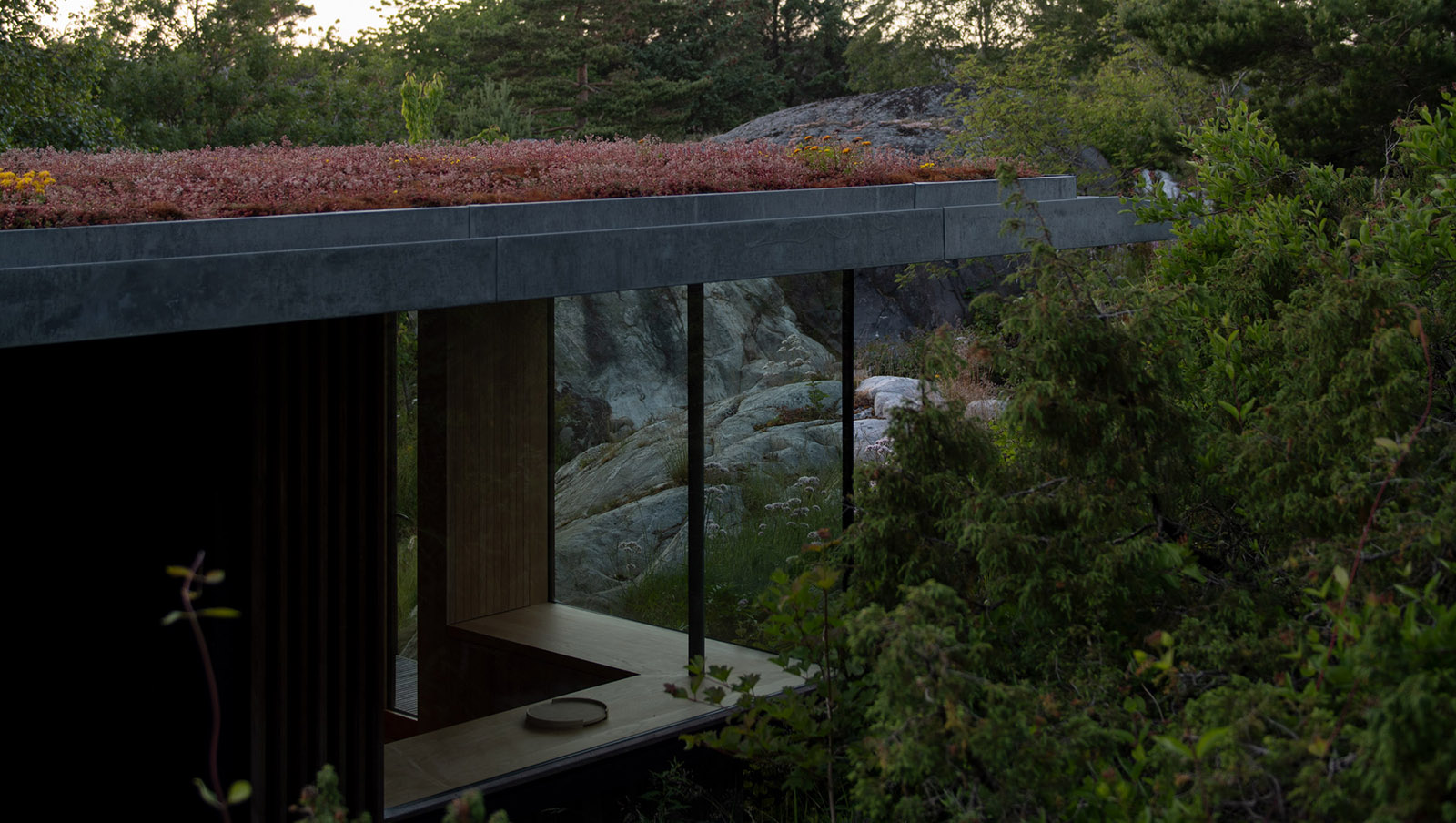 Tour this waterfront Norwegian summer house in pristine nature
Tour this waterfront Norwegian summer house in pristine natureCabin Lillesand by architect, Lund Hagem respects and enhances its natural setting in the country's south
-
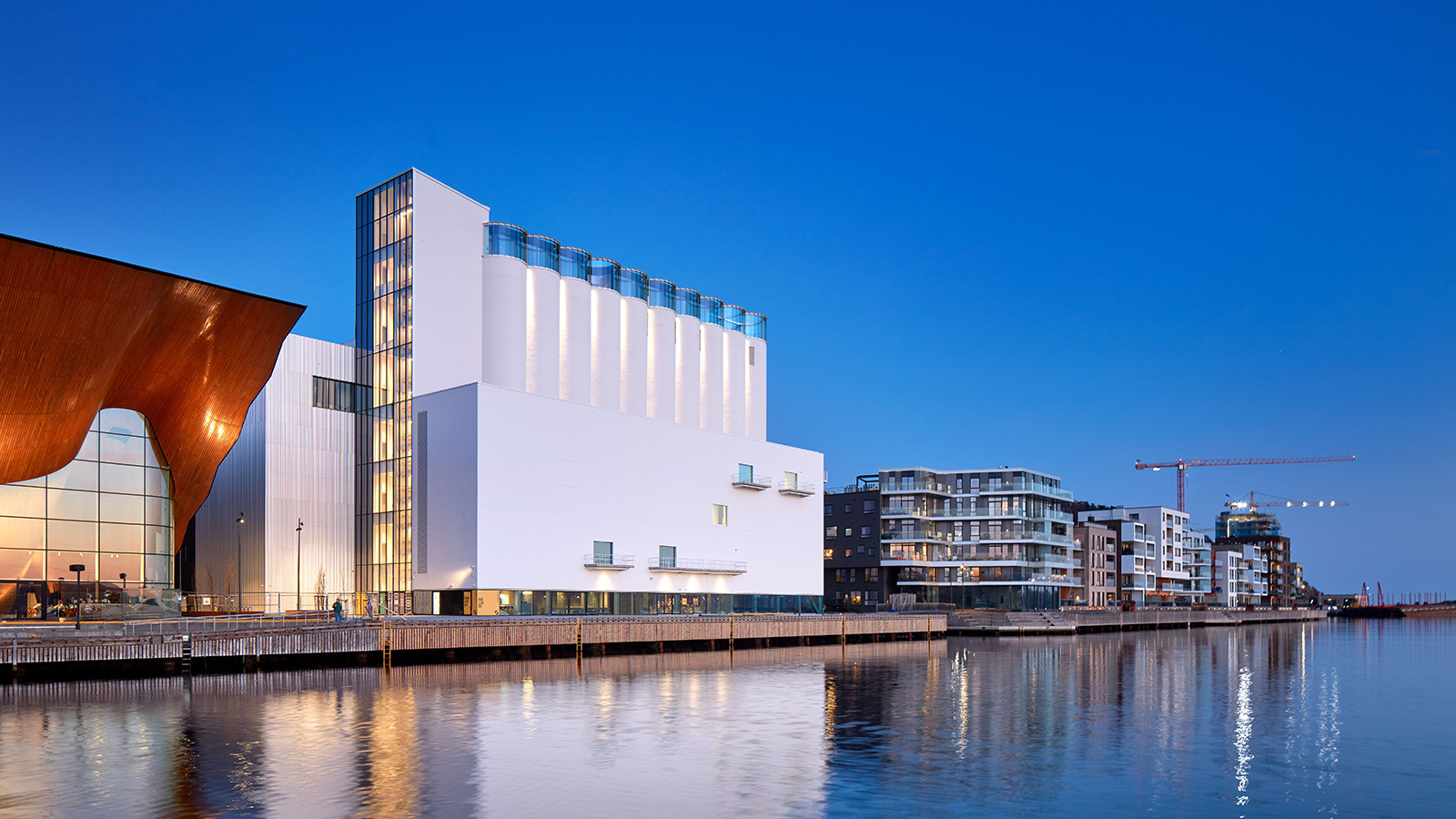 Kunstsilo sees a functionalist grain silo transformed into Norway’s newest art gallery
Kunstsilo sees a functionalist grain silo transformed into Norway’s newest art galleryKunstsilo’s crisp modern design by Mestres Wåge with Spanish firms Mendoza Partida and BAX Studio transforms a listed functionalist grain silo into a sleek art gallery
-
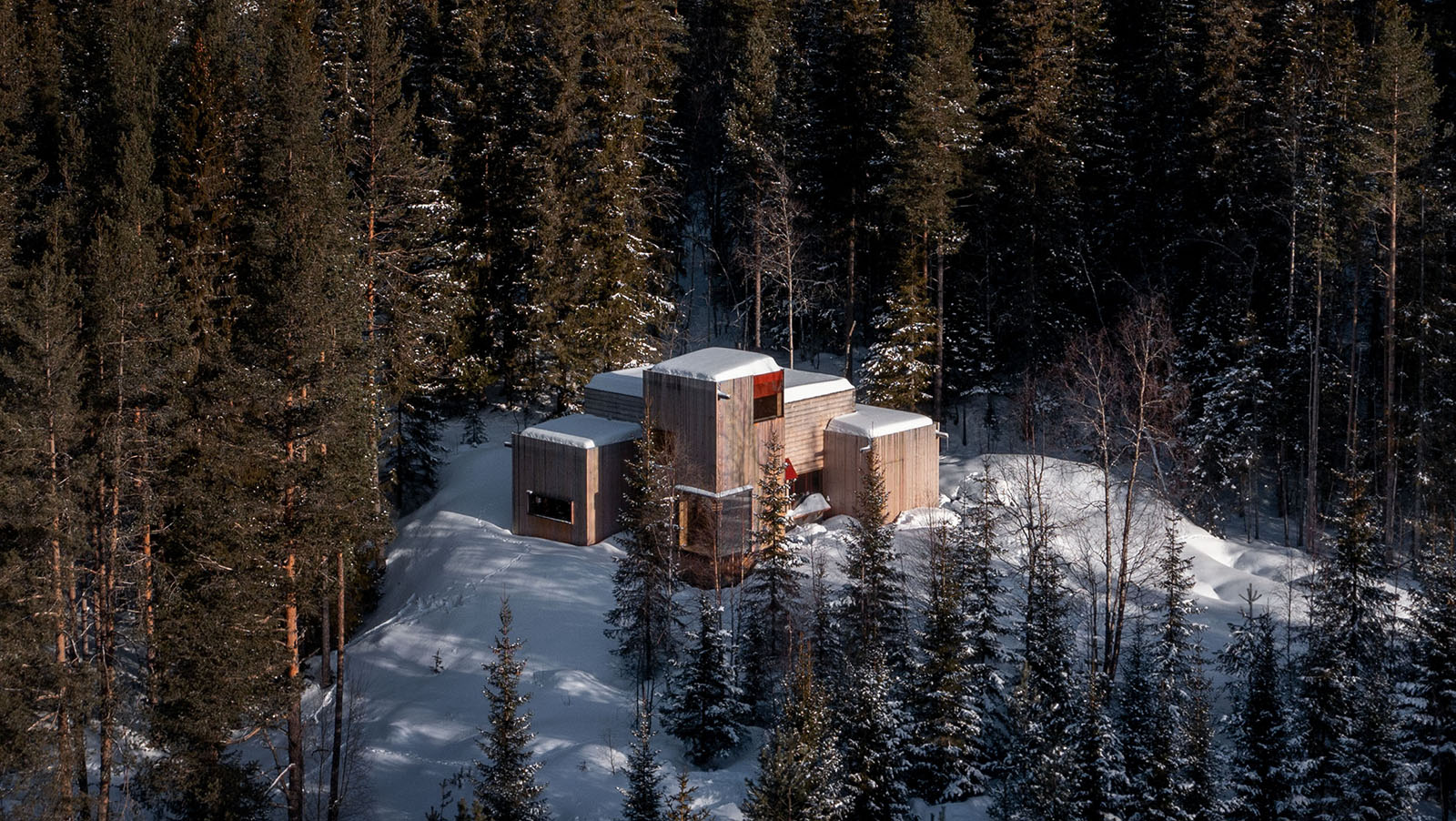 Aarestua Cabin brings old Norwegian traditions into the 21st century
Aarestua Cabin brings old Norwegian traditions into the 21st centuryAarestua Cabin by Gartnerfuglen is a modern retreat with links to historical Norwegian traditions, and respect for its environment
-
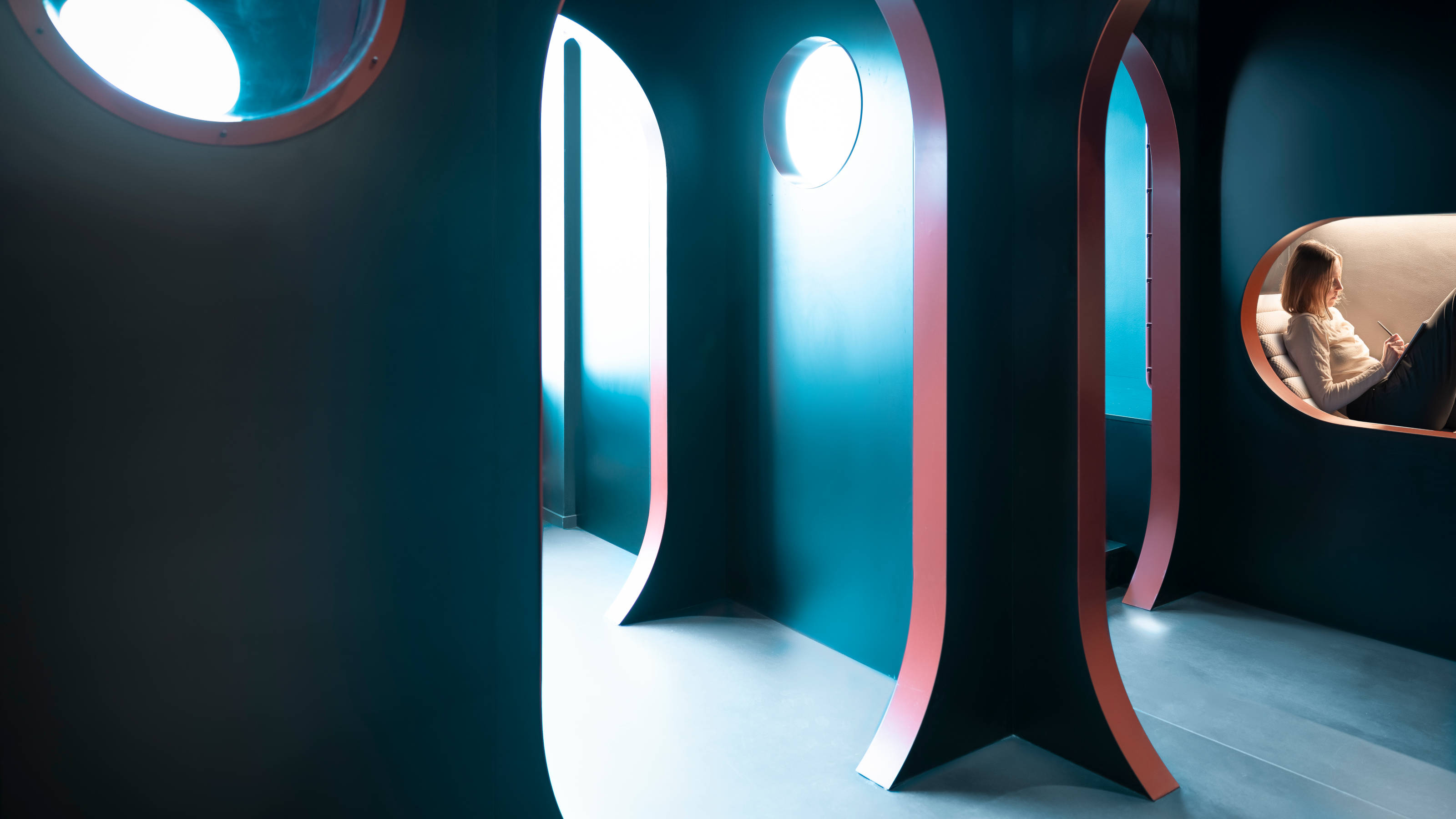 Pioneering tablet maker reMarkable’s Oslo headquarters is a space for ‘better thinking’
Pioneering tablet maker reMarkable’s Oslo headquarters is a space for ‘better thinking’reMarkable’s Oslo head office, featuring areas to retreat, ruminate and collaborate, is a true workspace of the future
-
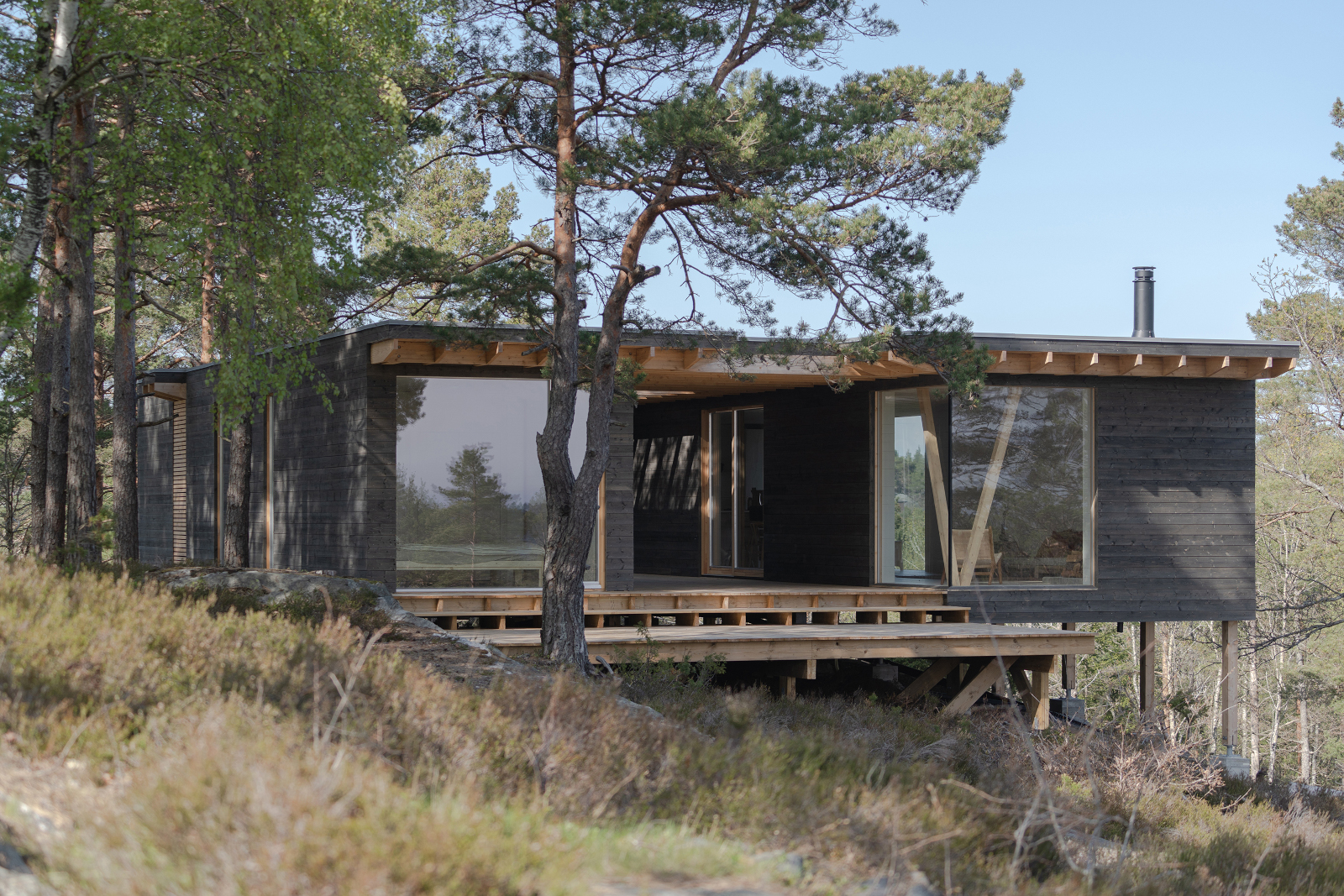 This Norway cabin was designed as a minimalist, coastal escape
This Norway cabin was designed as a minimalist, coastal escapeThis Norway cabin by Erling Berg is made of local timber that frames its scenic Risør views through large openings and outdoor areas, creating a cool summer escape
-
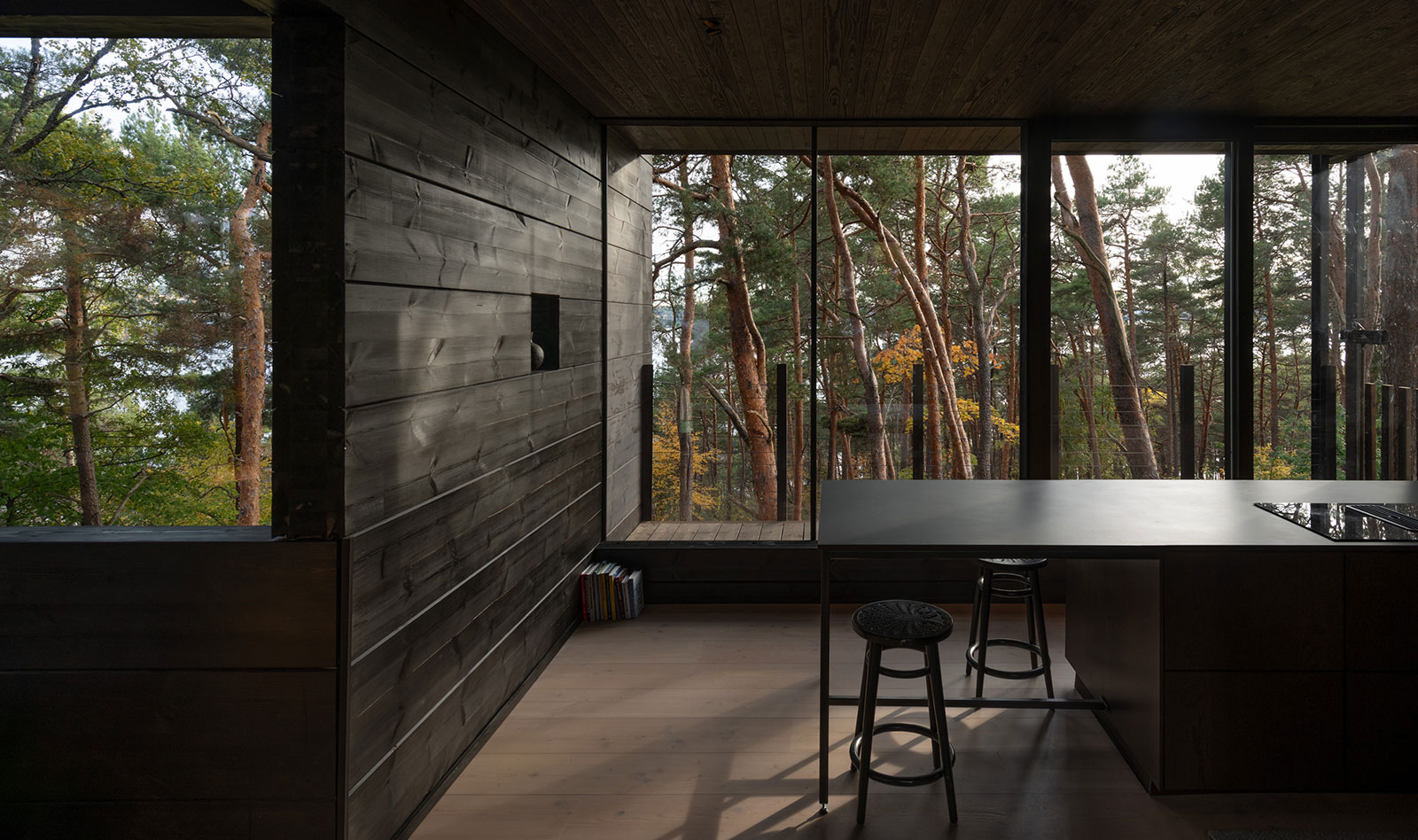 This Oslo house is a suburban cabin in the woods
This Oslo house is a suburban cabin in the woodsAn Oslo house designed like a retreat, Villa Nikkesmelle by Gartnerfuglen, offers the perfect balance between urban and rural
-
 Restored former US embassy in Oslo brings Eero Saarinen’s vision into the 21st century
Restored former US embassy in Oslo brings Eero Saarinen’s vision into the 21st centuryThe former US embassy in Oslo by Finnish American modernist Eero Saarinen has been restored to its 20th-century glory and transformed for contemporary mixed use