The Frick Collection's expansion by Selldorf Architects is both surgical and delicate
The New York cultural institution gets a $220 million glow-up

Annabelle Selldorf, who led the new Frick Collection expansion architecture team, elevates understatement to fine art. This is not only apparent in the work of her design practice, Selldorf Architects, but also in how she describes it. The $220 million extension and façade-to-finishing touches glow-up of the New York cultural institution, undertaken with executive architects Beyer Blinder Belle, is no exception.
'Bringing people to art is really what this is all about, all the while celebrating the marvellous building,' said Selldorf at a preview of the refreshed Frick Collection, which had been closed to the public for the past five years. 'This project was made by people, for people, and it’s incredibly gratifying to see that it all comes together.'
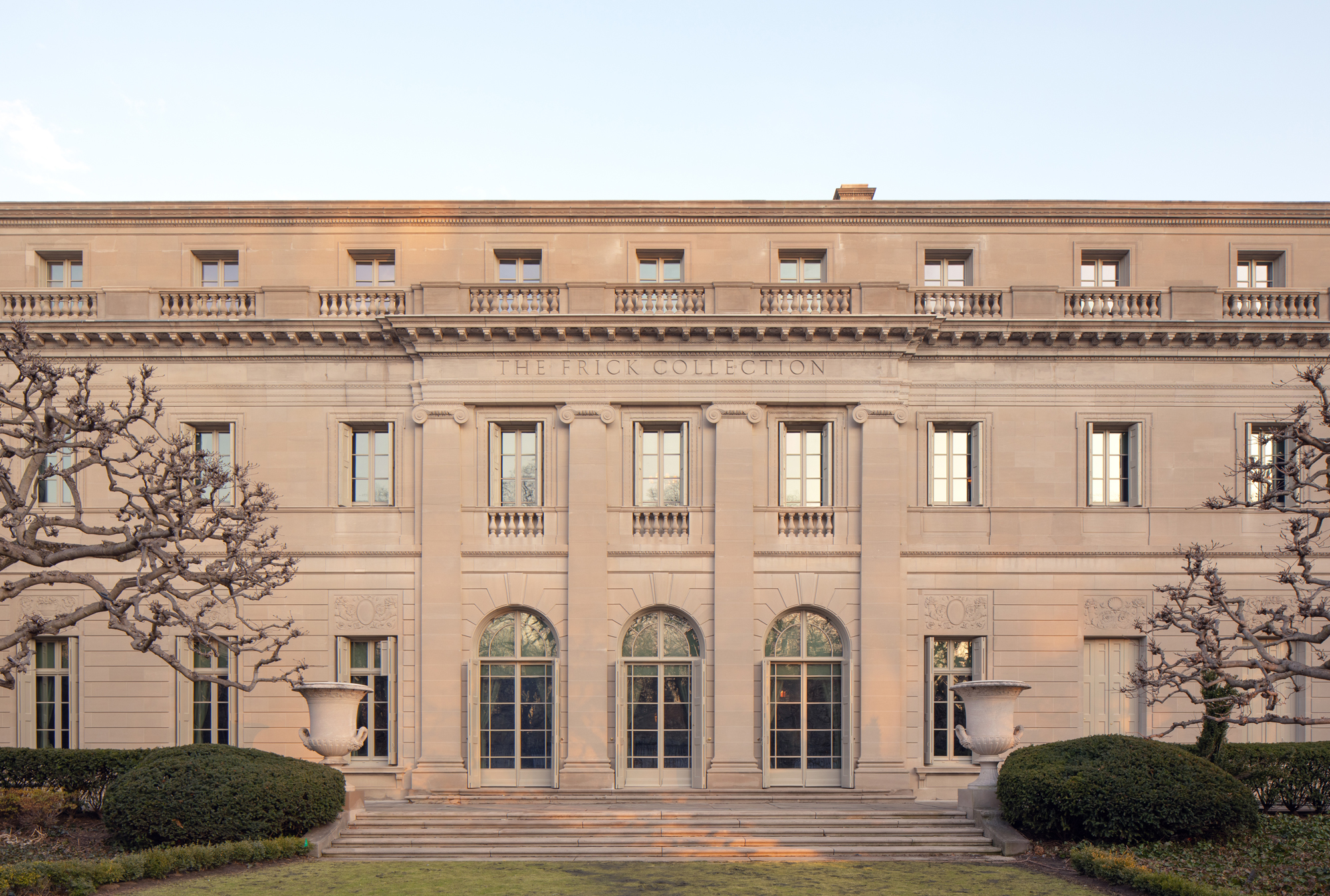
Inside the Frick Collection's delicate extension by Selldorf Architects
'It all comes together' could be the new Frick’s tagline (whispered or blind-embossed rather than emblazoned, of course). Originally designed in 1914 by Carrère & Hastings as the Upper East Side home of art-loving, union-busting industrialist Henry Clay Frick, it was modified by architect John Russell Pope before opening in 1935 as 'a public gallery of art… for the use and benefit of all persons whomsoever' (part of a bequest inspired by the Wallace Collection).
Now, the landmark Beaux-Arts mansion reopens on 17 April 2025 as a deftly integrated whole. It unfolds in 196,000 square feet of gracious rooms and thoughtfully layered sensations: the freshly restored opulence of lustrous damasks, vibrant velvets, elaborately carved walnut, and glowing bronze fixtures now complemented by clarified spaces, upgraded infrastructure, and modernist details, all in finely calibrated deference to a collection of jaw-dropping masterpieces.
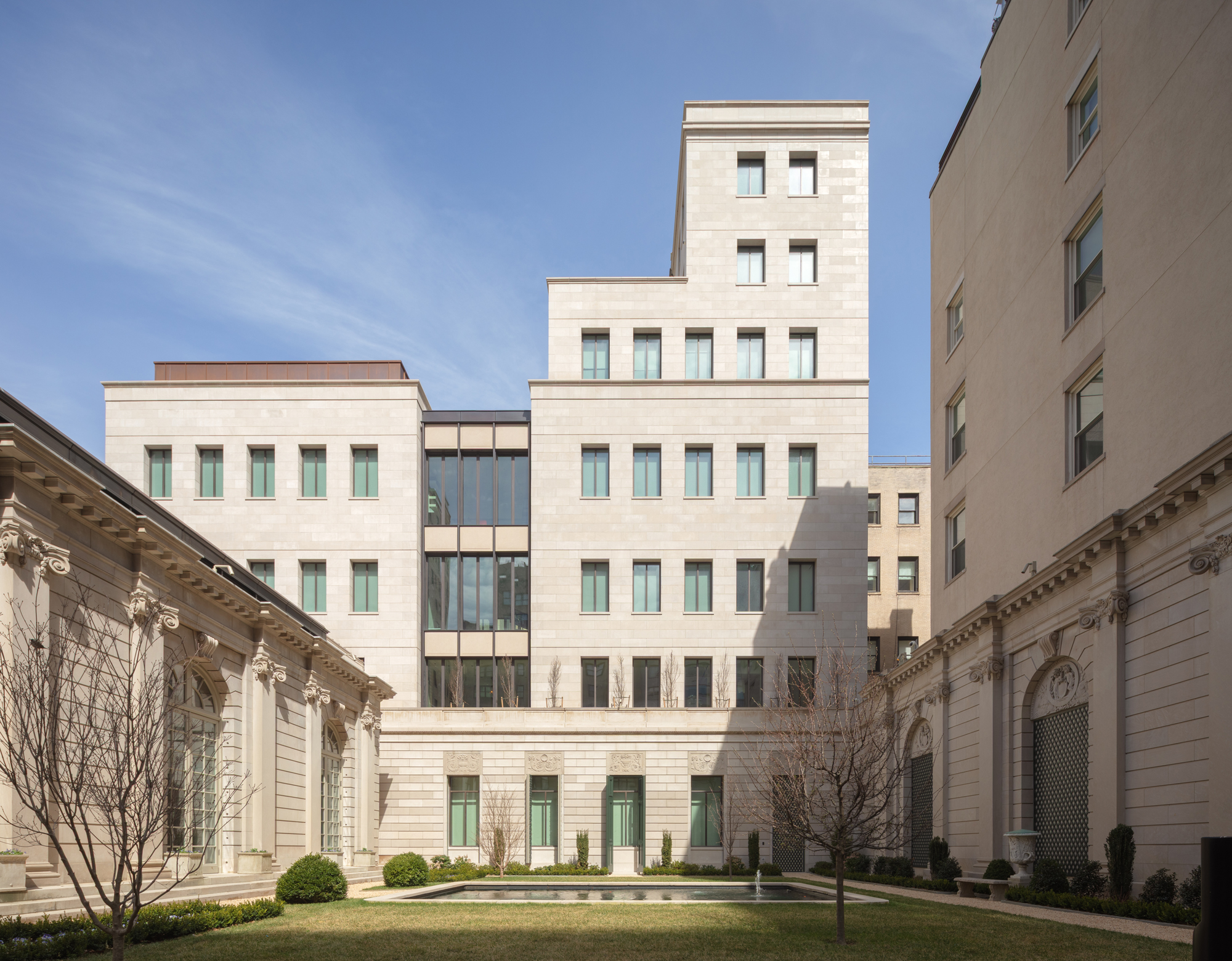
The gang’s all here—Vermeers and Rembrandts, Van Dycks and Gainsboroughs, Mughal carpets and Chinese porcelain—home at last after proving they could hold their own a few blocks (and worlds) away in the Marcel Breuer-designed former home of the Whitney Museum during a sensational three-year residency known as Frick Madison. Holding down the fort on Fifth Avenue was Jean-Antoine Houdon’s Diana the Huntress (1776–95), a terracotta goddess deemed too delicate to move, in part because the life-sized figure is perched on the ball of one elegant foot.
The same gravity-defying balance of elegance and ease has long defined the Frick, a cherished and worldly cultural character that is as likely to be described as a 'jewel box' as it is 'low-key.' And so Selldorf’s challenge was not to reinvent but to repurpose and enhance, preserve and advance, creating capacity and infrastructure while maintaining intimacy. The project called for ambition and precision in equal measure, and the harmonious results inspire Xavier Salomon, the Frick’s deputy director and chief curator, to invoke Giuseppe Tomasi di Lampedusa's novel The Leopard: 'Everything has to change for everything to remain the same.'
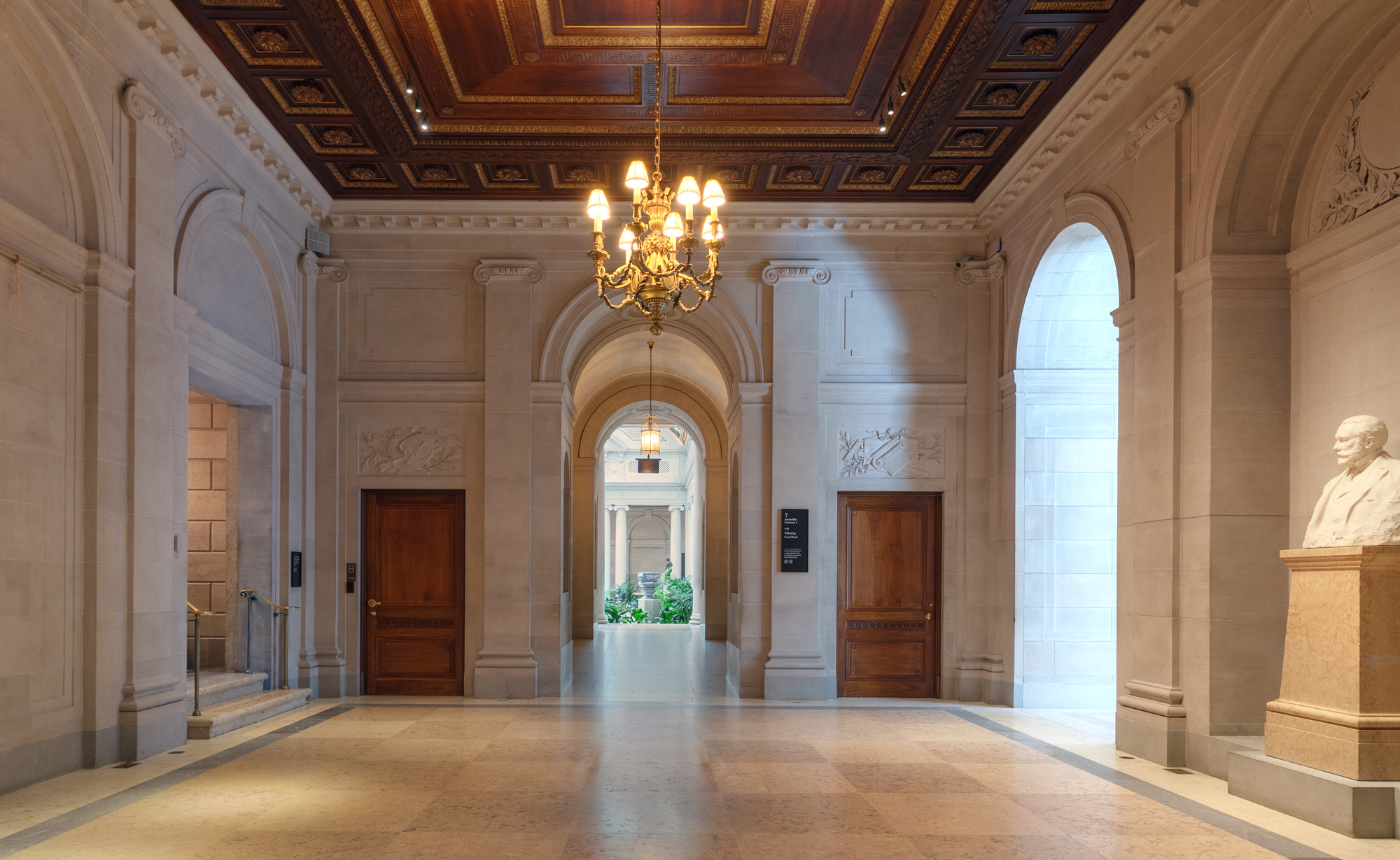
Among the most thrilling changes are those rooted in new connections. These include the addition of a dreamy, dynamic staircase (clad in Breccia Aurora Blue marble that brings to mind the palette of the Frick’s splendid little Bruegel); and wheelchair-accessible elevators that allow visitors to access the previously private second floor, where a new suite of permanent collection galleries invites close encounters with works ranging from early Renaissance gold-ground paintings and Constable clouds to rare clocks and portrait medals.
Wallpaper* Newsletter
Receive our daily digest of inspiration, escapism and design stories from around the world direct to your inbox.
Anchoring the second floor is the famed Boucher Room, an 18th-century French wonderland panelled in allegorical paintings by François Boucher direct from Duveen, returned to their original location in what was once Mrs Frick’s boudoir, complete with Central Park views.
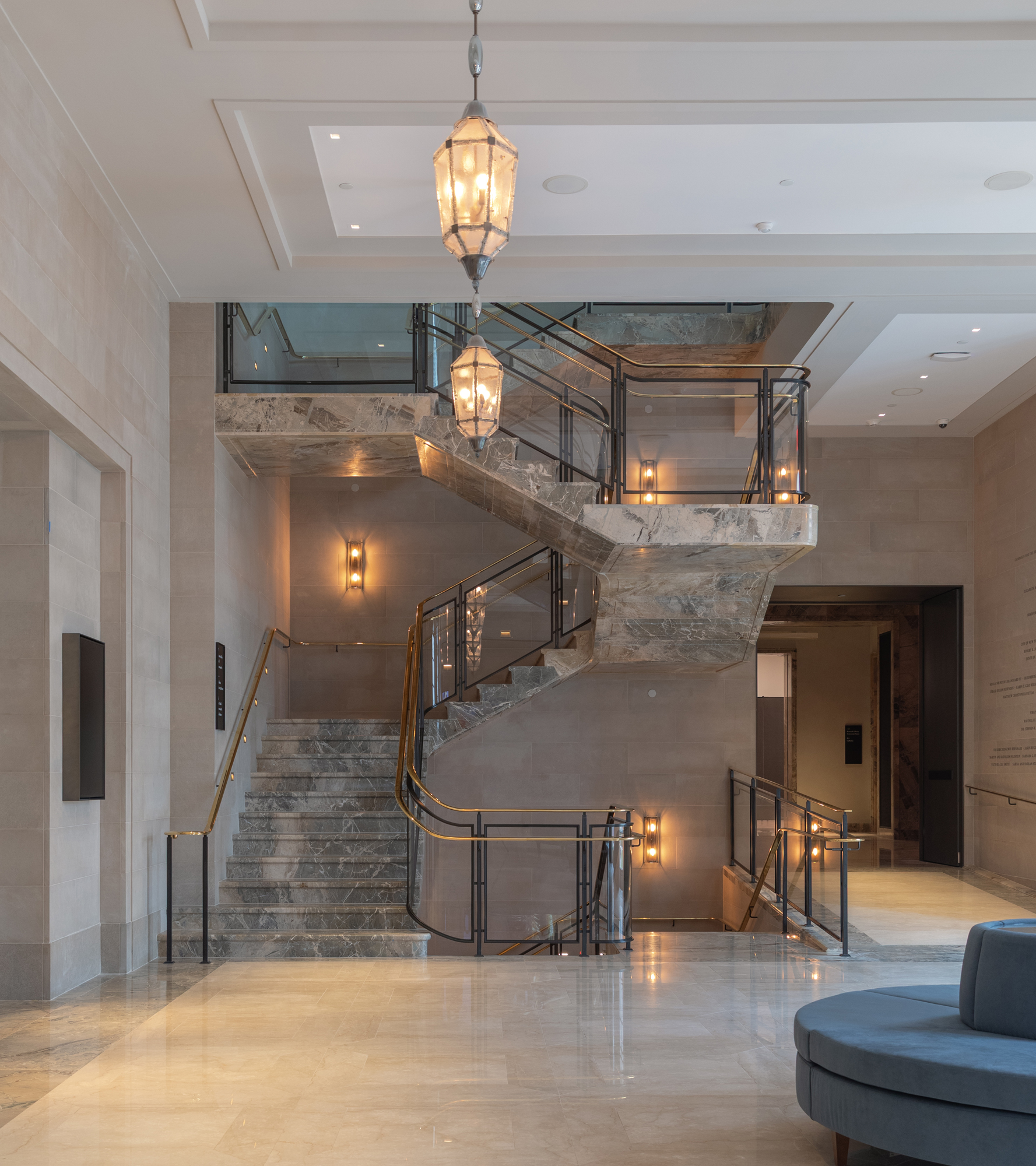
These former living spaces of the Frick family can also be reached via the mansion’s original grand staircase, which outgoing director Ian Wardropper recalls years of mounting with trepidation to get to his office. 'As director, I was always very self-conscious when I would move aside the velvet rope at the foot of the staircase and walk up, and people would say, ‘Who is that guy?’ and ‘Why can’t I go upstairs?’' The path is now clear.
'In almost every project, I think that how people acquire space is what sets the agenda,' said Selldorf. 'The key intervention was really to understand what the best path of circulation could be.' Flow considerations encompassed not only visitors but also staff, services, and works of art. The new staircase and elevators are strategically located in an ingeniously enlarged reception hall, a structure added in 1977. The ceiling has been dropped and the roof raised, creating a second level aligned with that of the original mansion. Here, visitors can pause and get their bearings, visit a small museum shop, or head to Frick’s first on-site café, which overlooks the 70th Street Garden, restored to its Russell Page design.
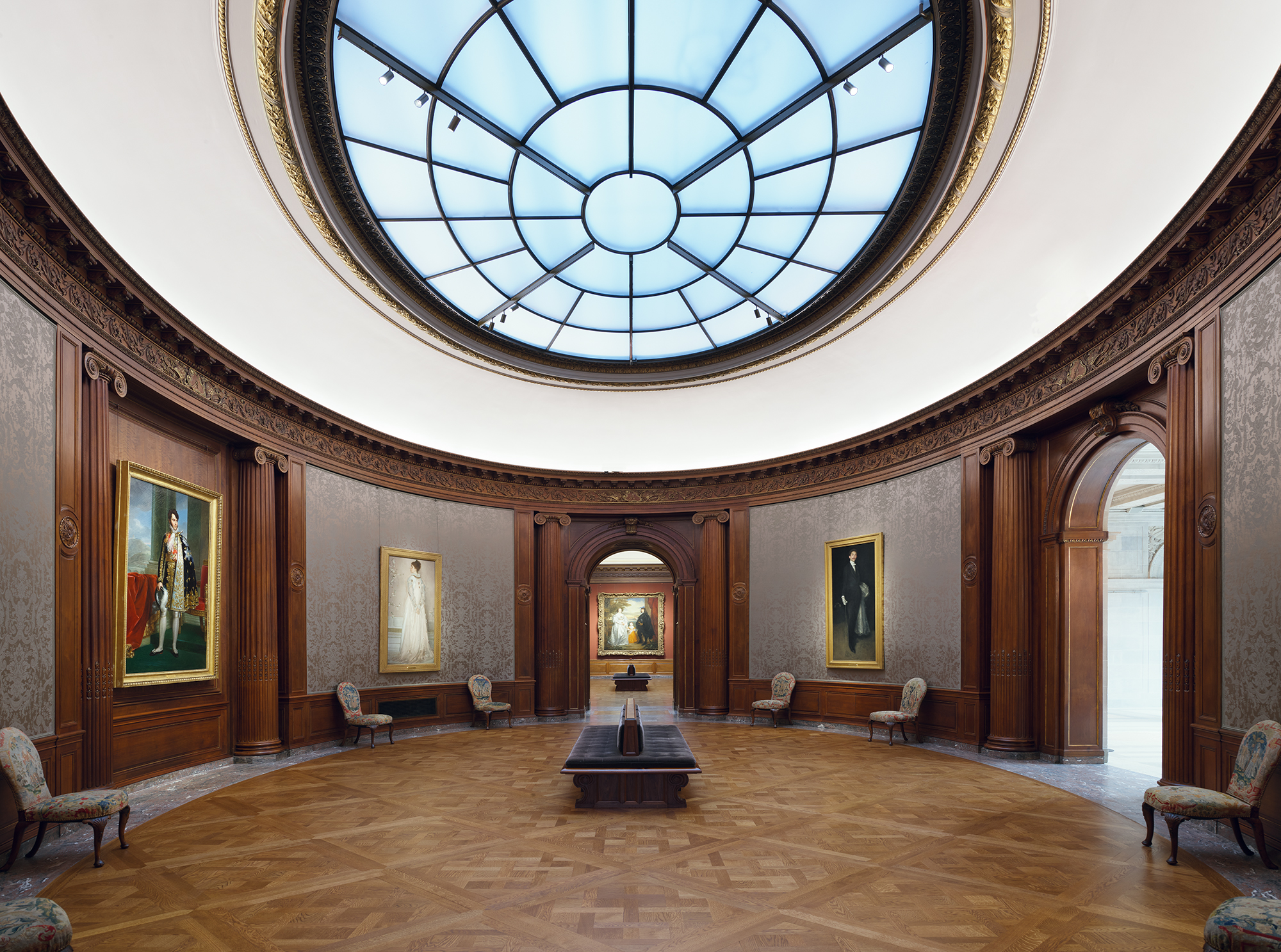
Another new path from the reception hall leads deep down under the garden to Selldorf’s sublime auditorium, with custom Poltrona Frau seating for 218. To enter is to exhale and be enveloped in sculpted volumes and sinuous curves. Eschewing both the richly layered ornament of the galleries above and the colour white—kryptonite for Old Masters' displays—its warm neutrals feel like a fresh underpainting, full of possibility. 'I’ve always been fascinated by the depth of an overcast sky, and so by the time that the shape and the notion of the semi-round theatre were manifest, I started thinking that I really wanted it to be without corners,' said Selldorf. 'It’s infinite light. Infinite sky. When you go to the theatre, there’s always so much to look at, and I wanted there to be nothing to look at.'
As any New Yorker knows, tranquillity doesn’t come easy. The project endured a protracted and contentious proposal review process as well as a global pandemic. And there was steel and foundations to move. 'There was so much more heavy-duty construction than you can imagine now, and that was quite humbling because when you design it on paper, it was a little bit like what you see now—we’ll move this here and that there,' said Selldorf. 'But then when you’re on the construction site and it’s a snowy, freezing-cold day, and the reception hall hangs in mid-air, and they’re banging away to excavate the auditorium, you say, ‘Oh! I didn’t think it was going to be quite so rustic!’ Tempers fly high, and time passes.'
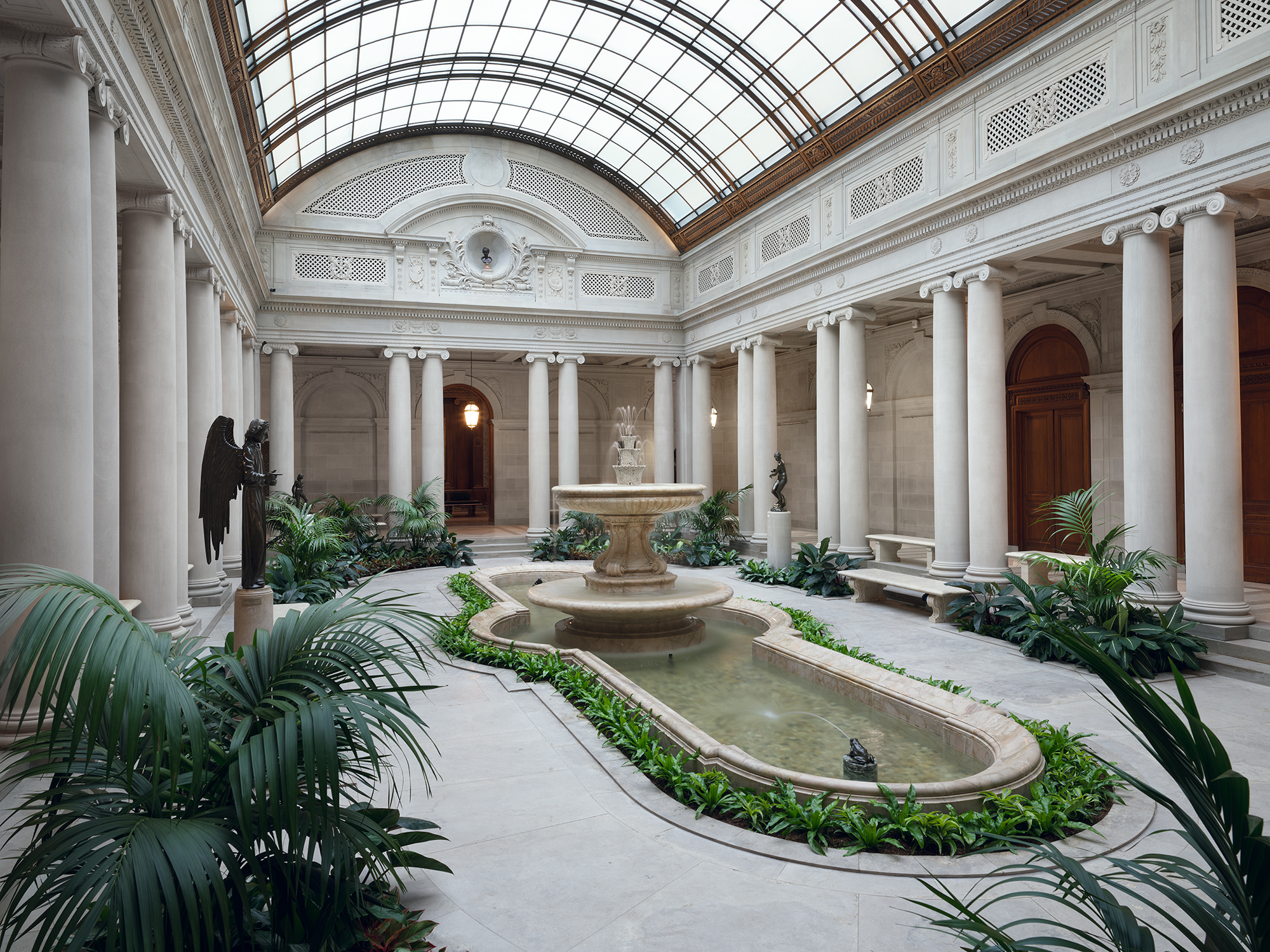
And now the Frick has caught up. The main floor has gained a suite of new special exhibition galleries that will be inaugurated in June with Vermeer’s Love Letters, uniting for the first time a trio of epistolary-themed paintings by the Dutch master. A handsome new education room is named in Wardropper’s honour. The conservation studio, previously squeezed into servants’ quarters, has moved into state-of-the-art facilities to serve both the museum and the august Frick Art Research Library, which reopens with refurbished reading rooms and new entry points.
Among the library’s archival holdings are the 1904–1934 diaries of Matilda Gay, whose husband, American artist Walter Gay, specialized in painting Gilded Age interiors, including those of the Frick residence. After a dinner party with Fricks, she recorded her impressions of the 'the Frick collection of pictures': 'gems all of them, well presented, not numerous, but very precious.'
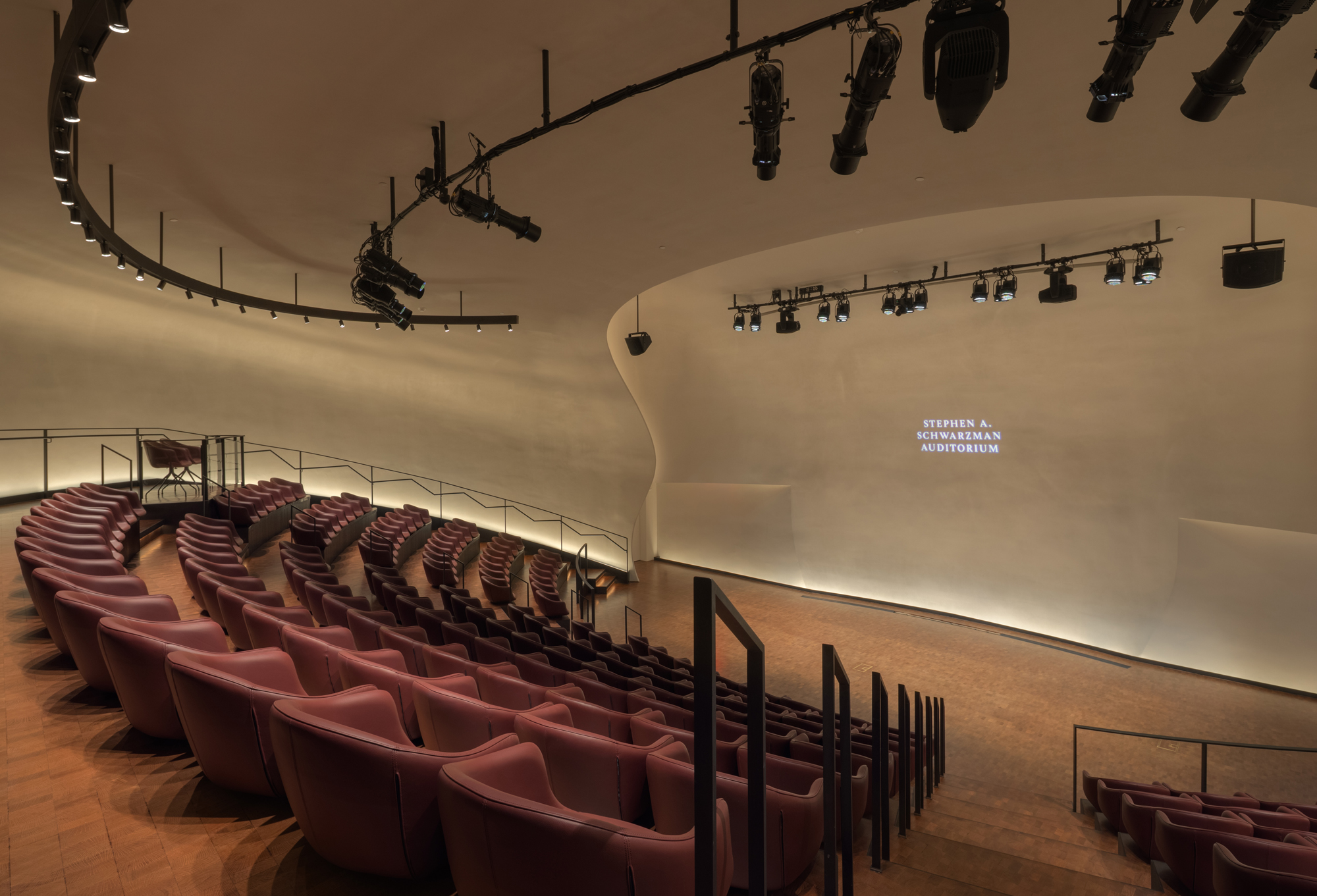
And so, visitors returning to the Frick may proceed straight to reuniting with old friends, from the roomful of Fragonards commissioned by Louis XV to the collection’s beloved Bellini, St. Francis in the Desert (ca. 1475–80), a scene of eternal, ecstatic springtime. Beneath the reinstalled painting now blooms a porcelain artichoke plant by the Ukrainian-born artist Vladimir Kanevsky, part of a new series of site-specific sculptures installed throughout the galleries—an homage to the fresh floral bouquets displayed upon the Frick’s 1935 opening. 'I like flowers because they have a logical structure to them,' Kanevsky has said. 'It’s like architecture. The inner structure of a flower is like a good building.'
Stephanie Murg is a writer and editor based in New York who has contributed to Wallpaper* since 2011. She is the co-author of Pradasphere (Abrams Books), and her writing about art, architecture, and other forms of material culture has also appeared in publications such as Flash Art, ARTnews, Vogue Italia, Smithsonian, Metropolis, and The Architect’s Newspaper. A graduate of Harvard, Stephanie has lectured on the history of art and design at institutions including New York’s School of Visual Arts and the Institute of Contemporary Art in Boston.
-
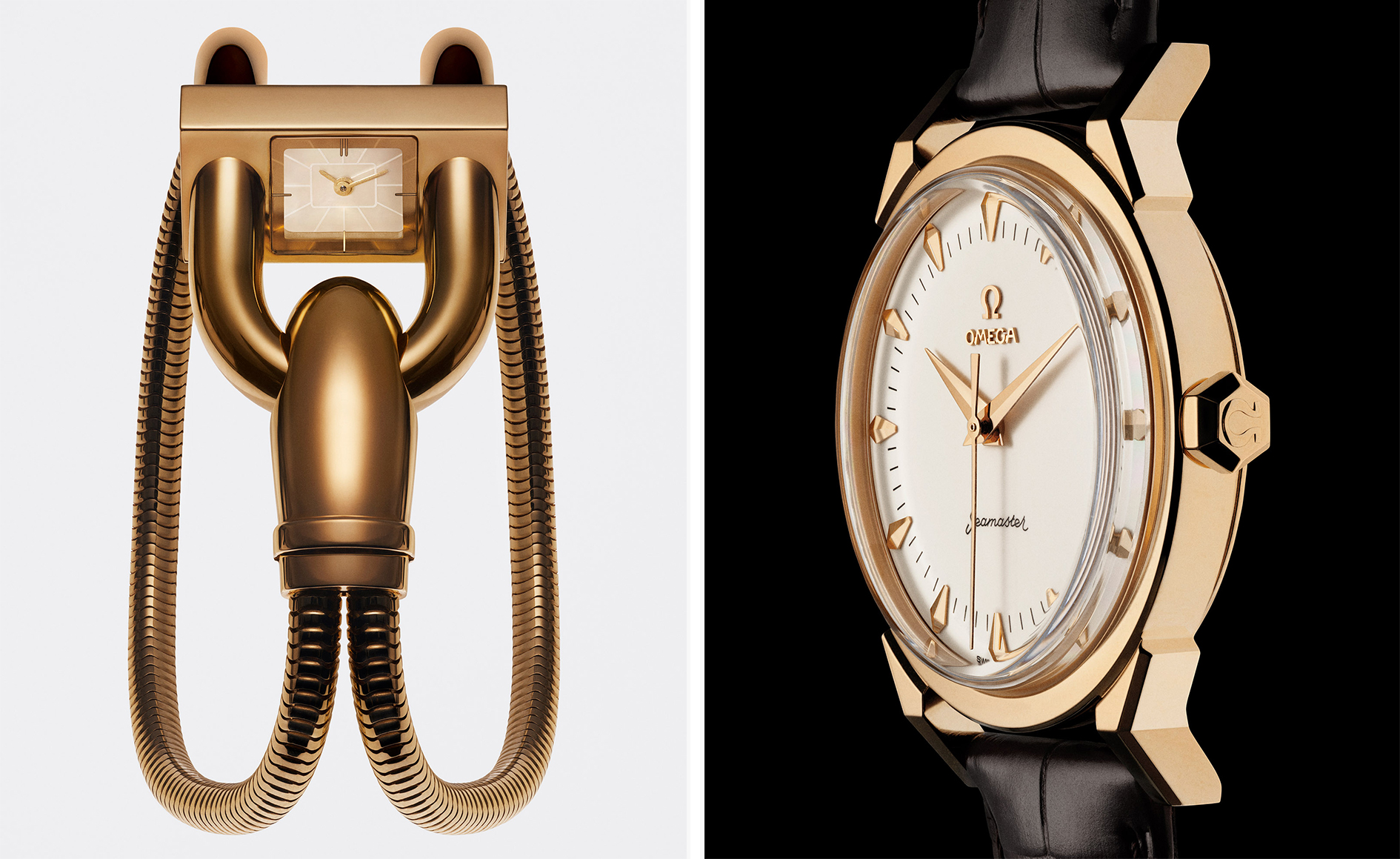 A stripped-back elegance defines these timeless watch designs
A stripped-back elegance defines these timeless watch designsWatches from Cartier, Van Cleef & Arpels, Rolex and more speak to universal design codes
By Hannah Silver
-
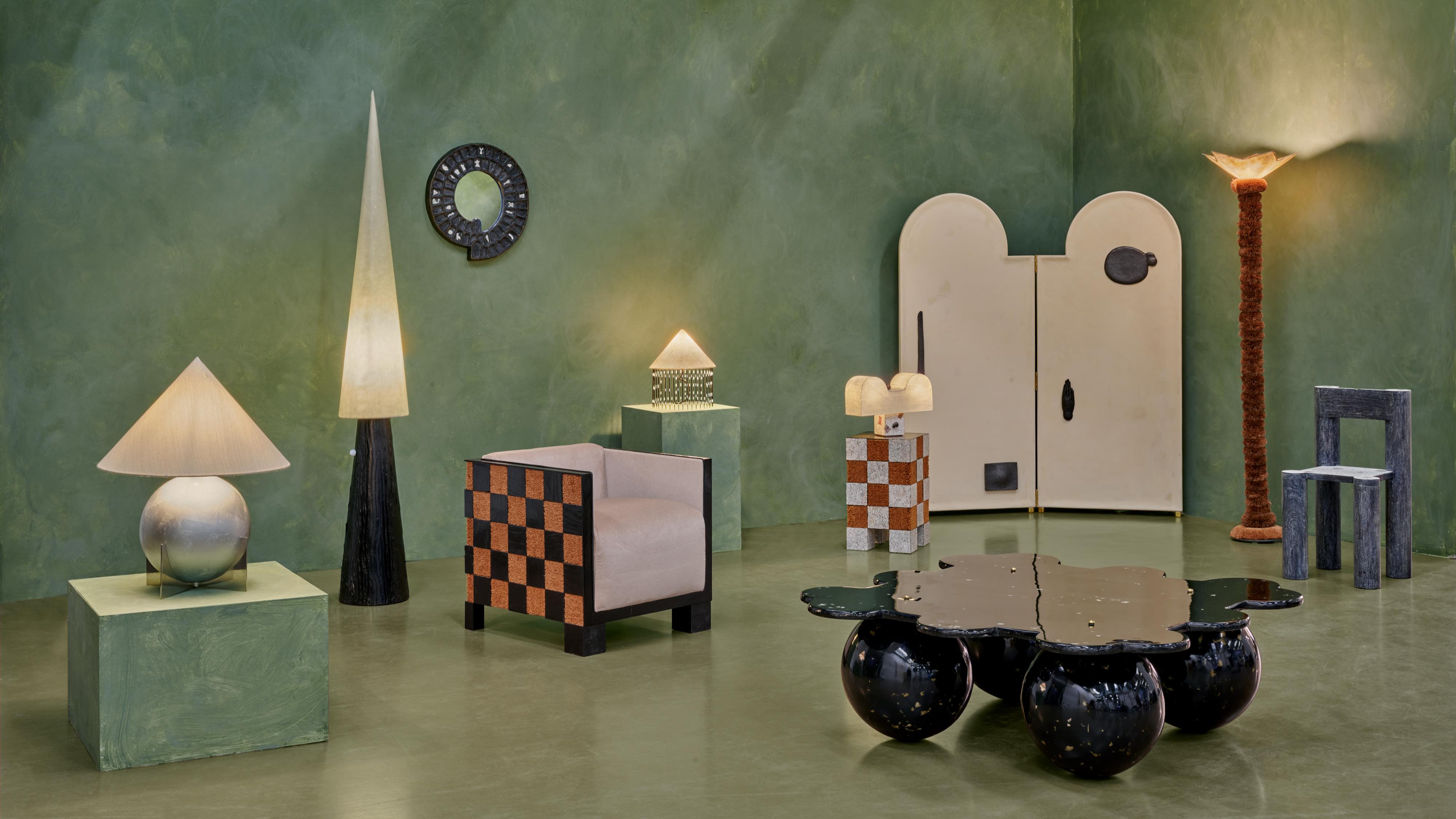 Postcard from Brussels: a maverick design scene has taken root in the Belgian capital
Postcard from Brussels: a maverick design scene has taken root in the Belgian capitalBrussels has emerged as one of the best places for creatives to live, operate and even sell. Wallpaper* paid a visit during the annual Collectible fair to see how it's coming into its own
By Adrian Madlener
-
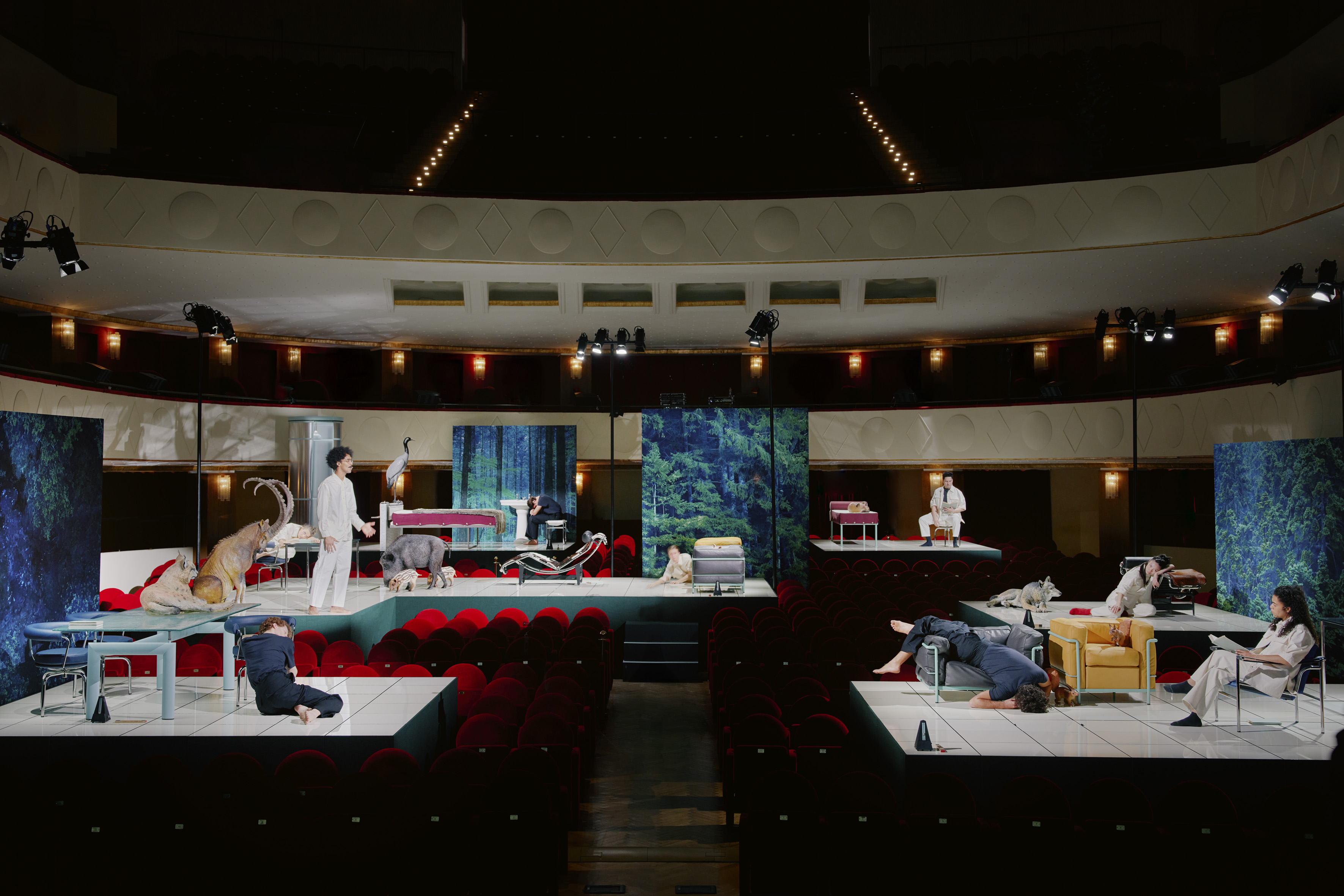 Move over, palazzos. Performances were the biggest trend at Milan Design Week
Move over, palazzos. Performances were the biggest trend at Milan Design WeekThis year, brands brought on the drama via immersive installations across the city
By Dan Howarth
-
 This minimalist Wyoming retreat is the perfect place to unplug
This minimalist Wyoming retreat is the perfect place to unplugThis woodland home that espouses the virtues of simplicity, containing barely any furniture and having used only three materials in its construction
By Anna Solomon
-
 Croismare school, Jean Prouvé’s largest demountable structure, could be yours
Croismare school, Jean Prouvé’s largest demountable structure, could be yoursJean Prouvé’s 1948 Croismare school, the largest demountable structure ever built by the self-taught architect, is up for sale
By Amy Serafin
-
 We explore Franklin Israel’s lesser-known, progressive, deconstructivist architecture
We explore Franklin Israel’s lesser-known, progressive, deconstructivist architectureFranklin Israel, a progressive Californian architect whose life was cut short in 1996 at the age of 50, is celebrated in a new book that examines his work and legacy
By Michael Webb
-
 A new hilltop California home is rooted in the landscape and celebrates views of nature
A new hilltop California home is rooted in the landscape and celebrates views of natureWOJR's California home House of Horns is a meticulously planned modern villa that seeps into its surrounding landscape through a series of sculptural courtyards
By Jonathan Bell
-
 Remembering architect David M Childs (1941-2025) and his New York skyline legacy
Remembering architect David M Childs (1941-2025) and his New York skyline legacyDavid M Childs, a former chairman of architectural powerhouse SOM, has passed away. We celebrate his professional achievements
By Jonathan Bell
-
 What is hedonistic sustainability? BIG's take on fun-injected sustainable architecture arrives in New York
What is hedonistic sustainability? BIG's take on fun-injected sustainable architecture arrives in New YorkA new project in New York proves that the 'seemingly contradictory' ideas of sustainable development and the pursuit of pleasure can, and indeed should, co-exist
By Emily Wright
-
 The upcoming Zaha Hadid Architects projects set to transform the horizon
The upcoming Zaha Hadid Architects projects set to transform the horizonA peek at Zaha Hadid Architects’ future projects, which will comprise some of the most innovative and intriguing structures in the world
By Anna Solomon
-
 Frank Lloyd Wright’s last house has finally been built – and you can stay there
Frank Lloyd Wright’s last house has finally been built – and you can stay thereFrank Lloyd Wright’s final residential commission, RiverRock, has come to life. But, constructed 66 years after his death, can it be considered a true ‘Wright’?
By Anna Solomon