‘The Gathering Place’ is a minimalist gesture on the Scottish landscape
The Gathering Place by artists Sans Façon, architects KHBT, and the City of Inverness brings together architecture, art and the Scottish landscape
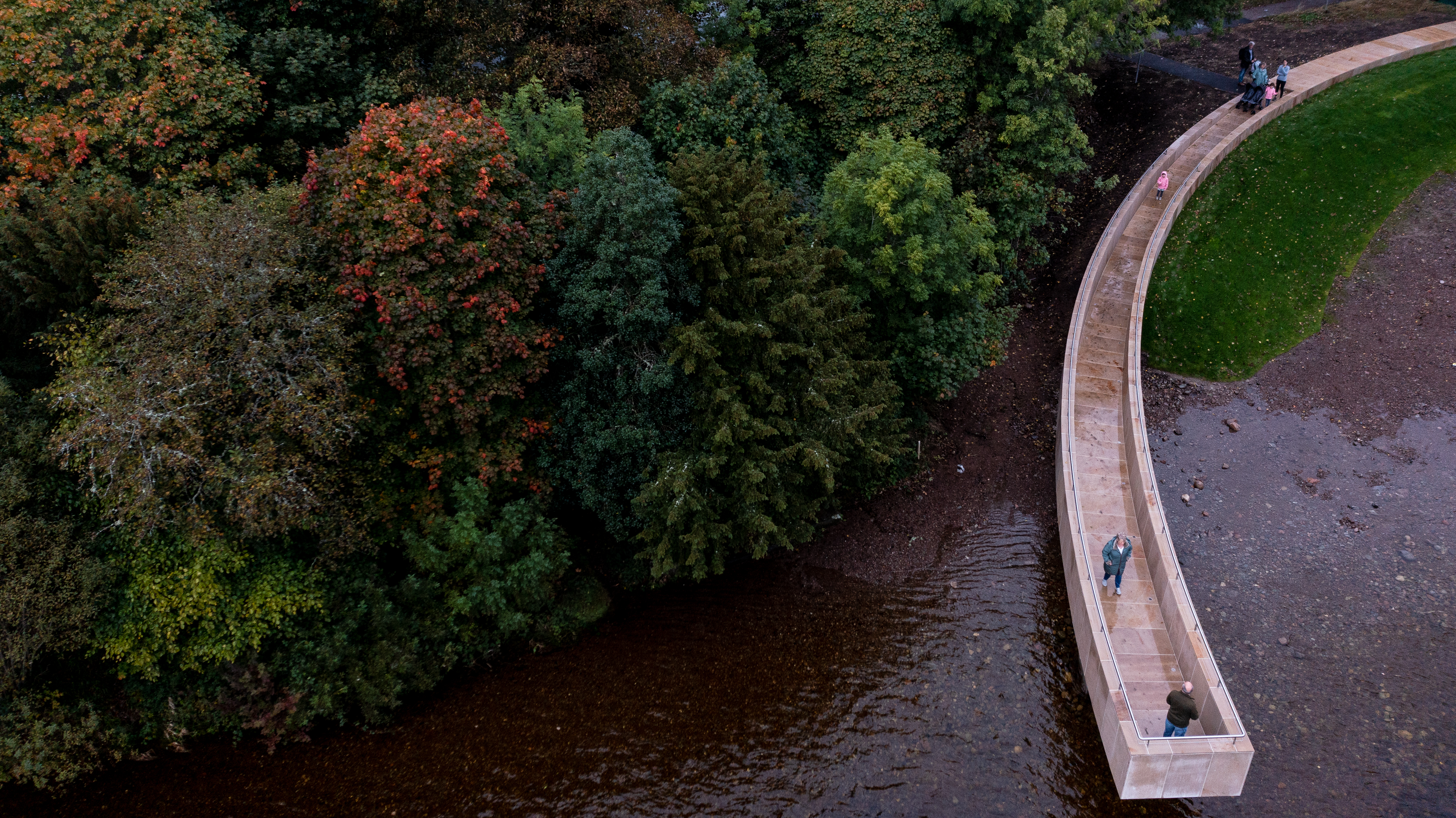
Robert Ormerod - Photography
Located in the heart of the Highland city of Inverness, The Gathering Place is a minimalist yet powerful gesture on the Scottish landscape. Bridging design, architectural gardens, landscape and art, the piece has just been unveiled by a creative team composed of artists Sans Façon and architects KHBT, alongside the City of Inverness. It creates not only an elegant architectural landmark for the region, but also a place for gathering and contemplation for locals and visitors alike.
The piece, all sweeping curves and tactile materiality, can be found along the banks of the iconic River Ness, conversing with the water and nature beyond. Partly nestled into the riverbank, and partially floating above the water, the design aims to reconnect ‘the city with the river, drawing out its stories, engendering a sense of place and creating access to the river', explain its creators.
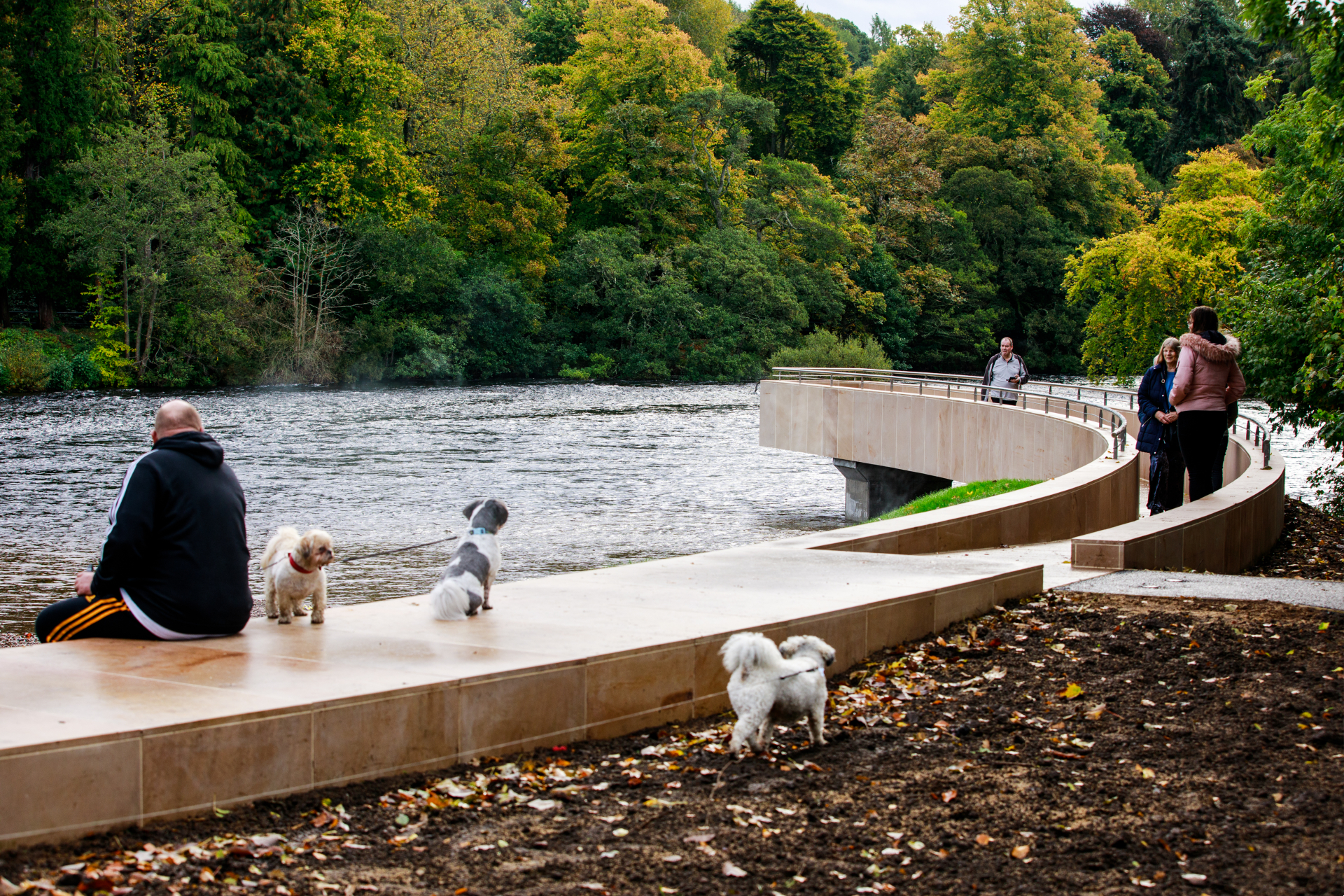
This is not just an opportunity to create a beautiful, sculptural piece, set against the green nature of its context. It is also an attempt to symbolically and practically ‘revisit the river's social role’, say the team, celebrating both the Ness and the city. Highlighting this approach, the structure takes the visitor on a jounrey through the Scottish landscape, transforming from a bench, to a pathway, a platform and eventually, a pier or a bridge-like experience.
The Gathering Place is made out of Clashach stone, which can be sourced from the region, putting the emphasis once more on locality and community. Not only it's a beautiful material but it’s also intrinsically connected to the region. The piece was also constructed locally by Beauly-based company Simpson Builders.
‘After the intense research, including the collection of many stories from the people of Inverness, it felt appropriate to create a minimal gesture that enhances the notion of the river being the main actor, whilst creating a tangible connection between the spectators from both embankments,' says KHBT director and Berlin International University of Applied Science professor Karsten Huneck.
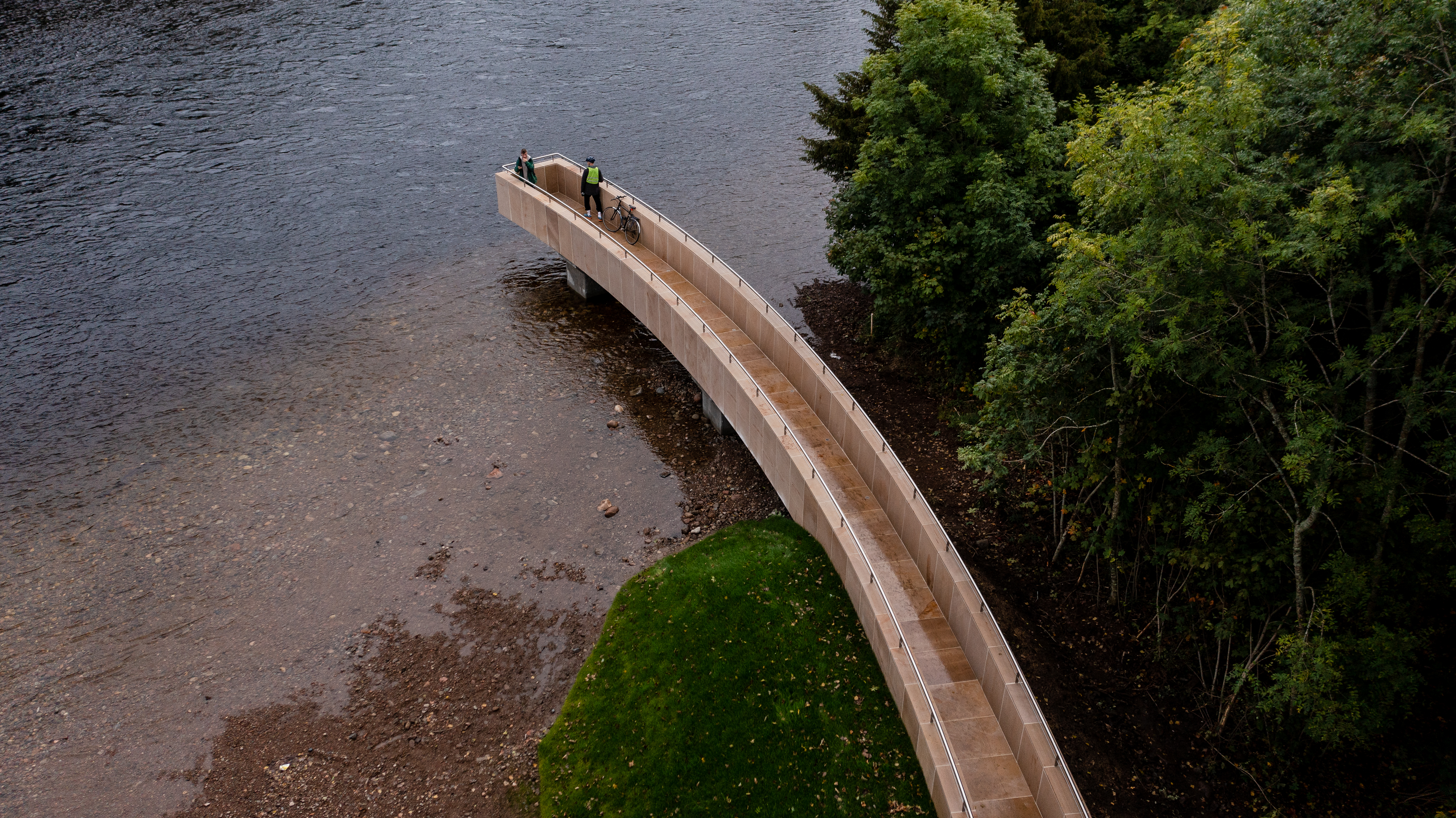
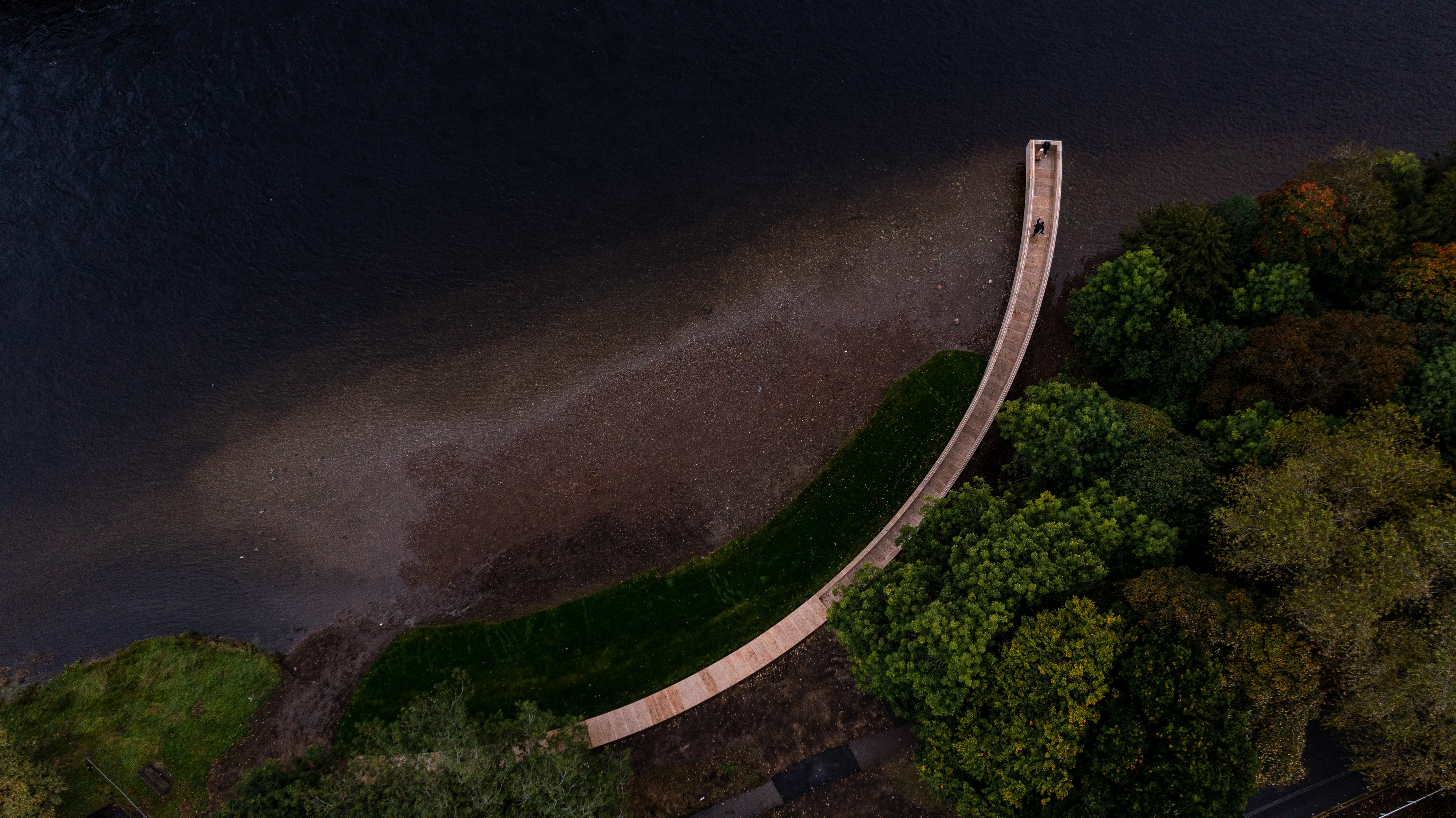
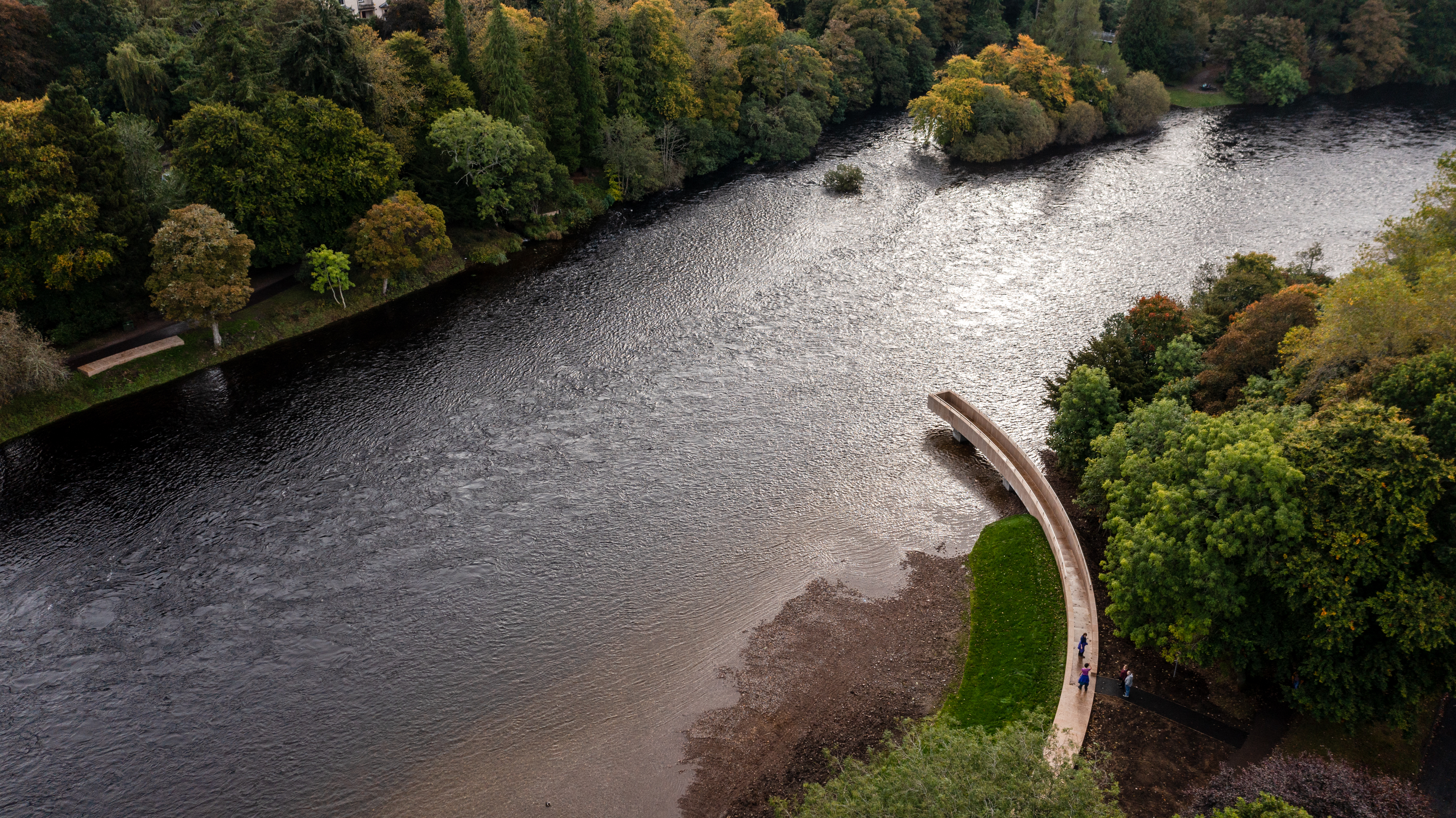
INFORMATION
Wallpaper* Newsletter
Receive our daily digest of inspiration, escapism and design stories from around the world direct to your inbox.
Ellie Stathaki is the Architecture & Environment Director at Wallpaper*. She trained as an architect at the Aristotle University of Thessaloniki in Greece and studied architectural history at the Bartlett in London. Now an established journalist, she has been a member of the Wallpaper* team since 2006, visiting buildings across the globe and interviewing leading architects such as Tadao Ando and Rem Koolhaas. Ellie has also taken part in judging panels, moderated events, curated shows and contributed in books, such as The Contemporary House (Thames & Hudson, 2018), Glenn Sestig Architecture Diary (2020) and House London (2022).
- Robert Ormerod - PhotographyPhotographer
-
 ‘Humour is foundational’: artist Ella Kruglyanskaya on painting as a ‘highly questionable’ pursuit
‘Humour is foundational’: artist Ella Kruglyanskaya on painting as a ‘highly questionable’ pursuitElla Kruglyanskaya’s exhibition, ‘Shadows’ at Thomas Dane Gallery, is the first in a series of three this year, with openings in Basel and New York to follow
By Hannah Silver
-
 Australian bathhouse ‘About Time’ bridges softness and brutalism
Australian bathhouse ‘About Time’ bridges softness and brutalism‘About Time’, an Australian bathhouse designed by Goss Studio, balances brutalist architecture and the softness of natural patina in a Japanese-inspired wellness hub
By Ellie Stathaki
-
 Marylebone restaurant Nina turns up the volume on Italian dining
Marylebone restaurant Nina turns up the volume on Italian diningAt Nina, don’t expect a view of the Amalfi Coast. Do expect pasta, leopard print and industrial chic
By Sofia de la Cruz
-
 This 19th-century Hampstead house has a raw concrete staircase at its heart
This 19th-century Hampstead house has a raw concrete staircase at its heartThis Hampstead house, designed by Pinzauer and titled Maresfield Gardens, is a London home blending new design and traditional details
By Tianna Williams
-
 An octogenarian’s north London home is bold with utilitarian authenticity
An octogenarian’s north London home is bold with utilitarian authenticityWoodbury residence is a north London home by Of Architecture, inspired by 20th-century design and rooted in functionality
By Tianna Williams
-
 What is DeafSpace and how can it enhance architecture for everyone?
What is DeafSpace and how can it enhance architecture for everyone?DeafSpace learnings can help create profoundly sense-centric architecture; why shouldn't groundbreaking designs also be inclusive?
By Teshome Douglas-Campbell
-
 The dream of the flat-pack home continues with this elegant modular cabin design from Koto
The dream of the flat-pack home continues with this elegant modular cabin design from KotoThe Niwa modular cabin series by UK-based Koto architects offers a range of elegant retreats, designed for easy installation and a variety of uses
By Jonathan Bell
-
 Are Derwent London's new lounges the future of workspace?
Are Derwent London's new lounges the future of workspace?Property developer Derwent London’s new lounges – created for tenants of its offices – work harder to promote community and connection for their users
By Emily Wright
-
 Showing off its gargoyles and curves, The Gradel Quadrangles opens in Oxford
Showing off its gargoyles and curves, The Gradel Quadrangles opens in OxfordThe Gradel Quadrangles, designed by David Kohn Architects, brings a touch of playfulness to Oxford through a modern interpretation of historical architecture
By Shawn Adams
-
 A Norfolk bungalow has been transformed through a deft sculptural remodelling
A Norfolk bungalow has been transformed through a deft sculptural remodellingNorth Sea East Wood is the radical overhaul of a Norfolk bungalow, designed to open up the property to sea and garden views
By Jonathan Bell
-
 A new concrete extension opens up this Stoke Newington house to its garden
A new concrete extension opens up this Stoke Newington house to its gardenArchitects Bindloss Dawes' concrete extension has brought a considered material palette to this elegant Victorian family house
By Jonathan Bell