Belgrade's daring House for a Craftsman draws squarely on modernist ideas
An experimental yet functional family home for a craftsman is a workbench for ideas, materials and techniques that draws on modernist ideas, designed by TEN architects in Belgrade
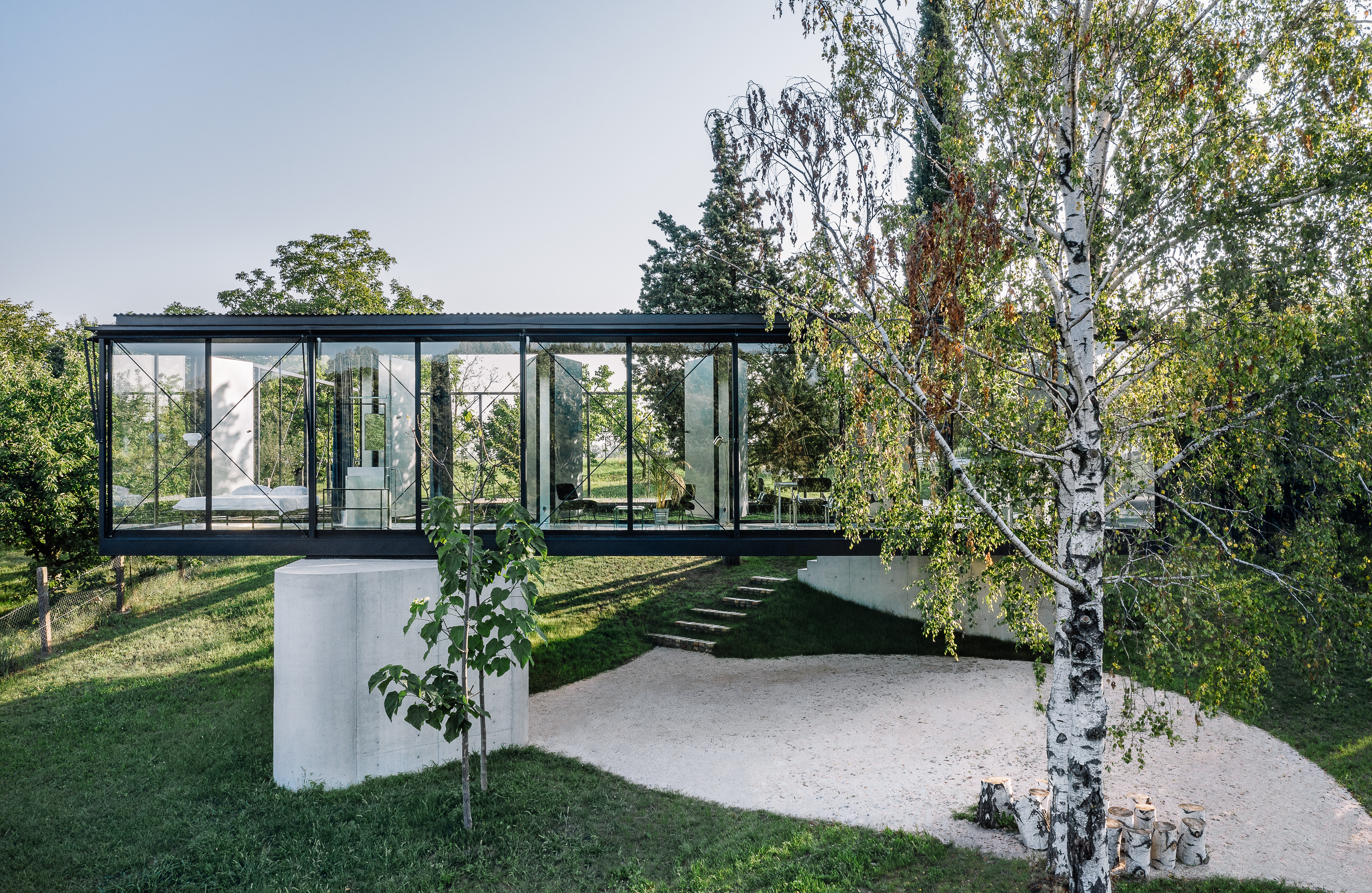
TEN Architects’ House for a Craftsman is that rare object, a piece of experimental architecture that is also a functional family home. Perched on a gently sloping site outside Belgrade, the house draws on modernist ideas and was designed for a local craftsman with a career in interior refurbishment.
The new house was to be simultaneously a statement of intent, as well as a functional workbench for ideas, materials and techniques. It also had to be a deeply practical building that could be adapted, repaired and upgraded as the years go by. The architects, Nemanja Zimonjić, together with Ognjen Krašna, Jana Kulić and Miodrag Grbić, worked with the client on the house for over three years, including a year on site.
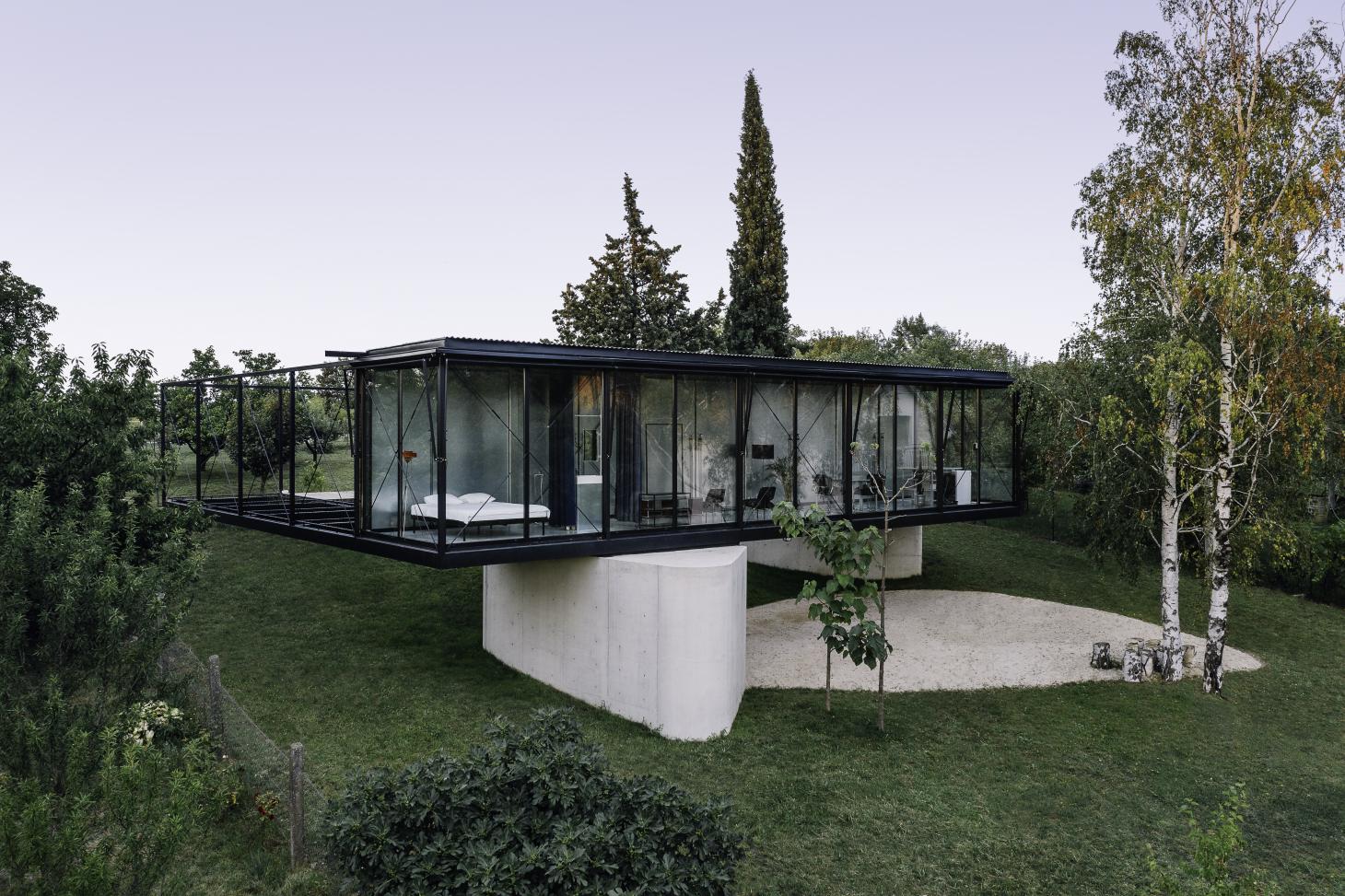
Set within an existing orchard, the plan is breathtakingly simple. A set of 16 modules, each measuring 3.2m x 3.2m, is arranged to form a courtyard structure. The latter is precisely 16m square with a 9.6m x 9.6m interior cut out that preserves three existing trees. The house is raised up above the landscape and touches the ground at only three points. Two of these are large, boulder-like concrete elements. The biggest houses the bathroom. This leaves the upper level as a free-flowing, open-plan space housing living, kitchen and dining areas and a bedroom, with a freestanding WC alongside it.
Only one side is this square structure is enclosed – by floor-to-ceiling glass set within a slender steel box frame. Two other sides function as terraces, while the final part of the structure is left as an open grid. Shifts in material and moveable elements such as blinds, shutters and curtains allow the character of the space and the house itself to change continually. The inner façade of the living space can be hidden completely by ten large pivoting steel doors, or opened up to the internal courtyard.
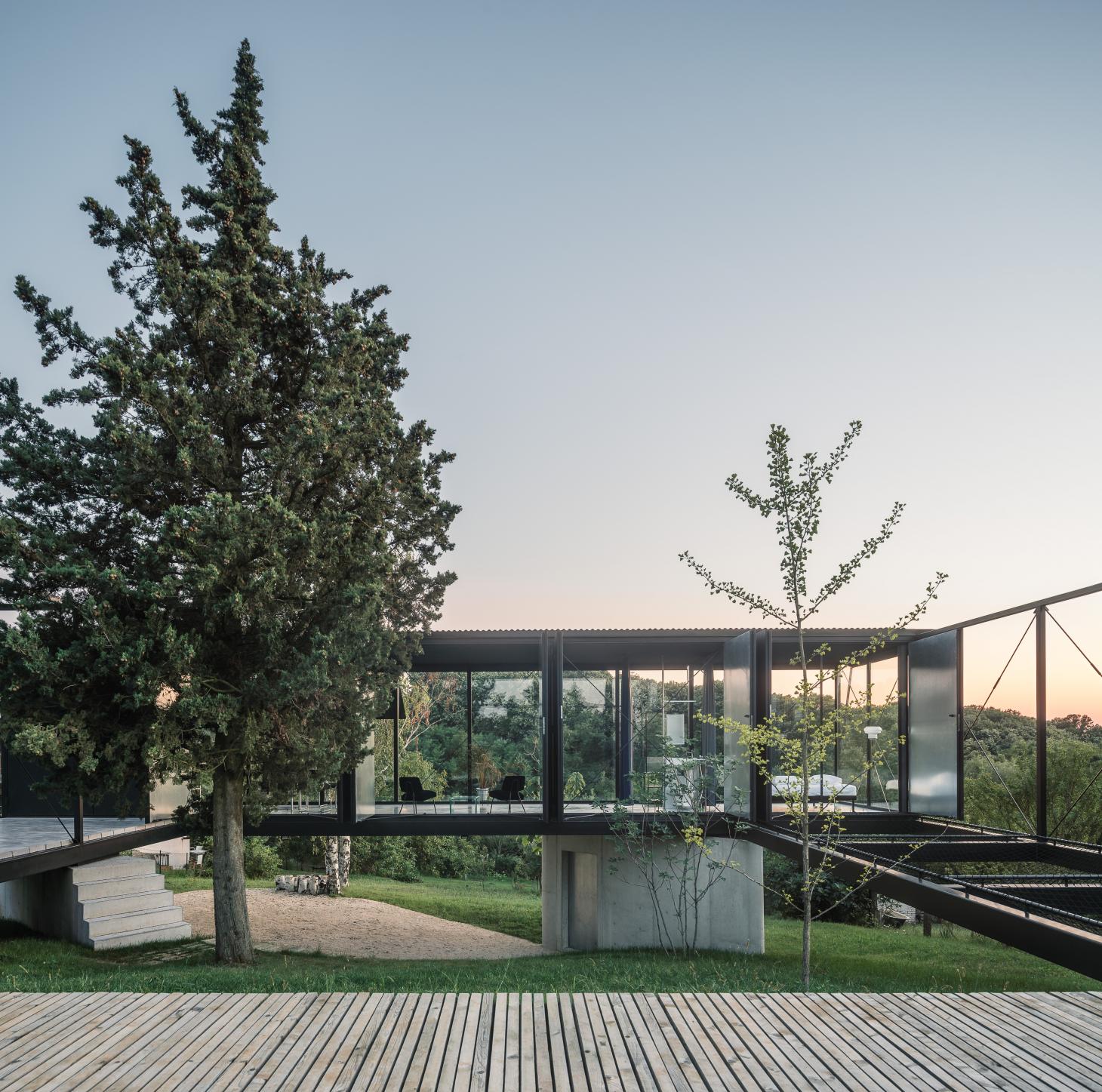
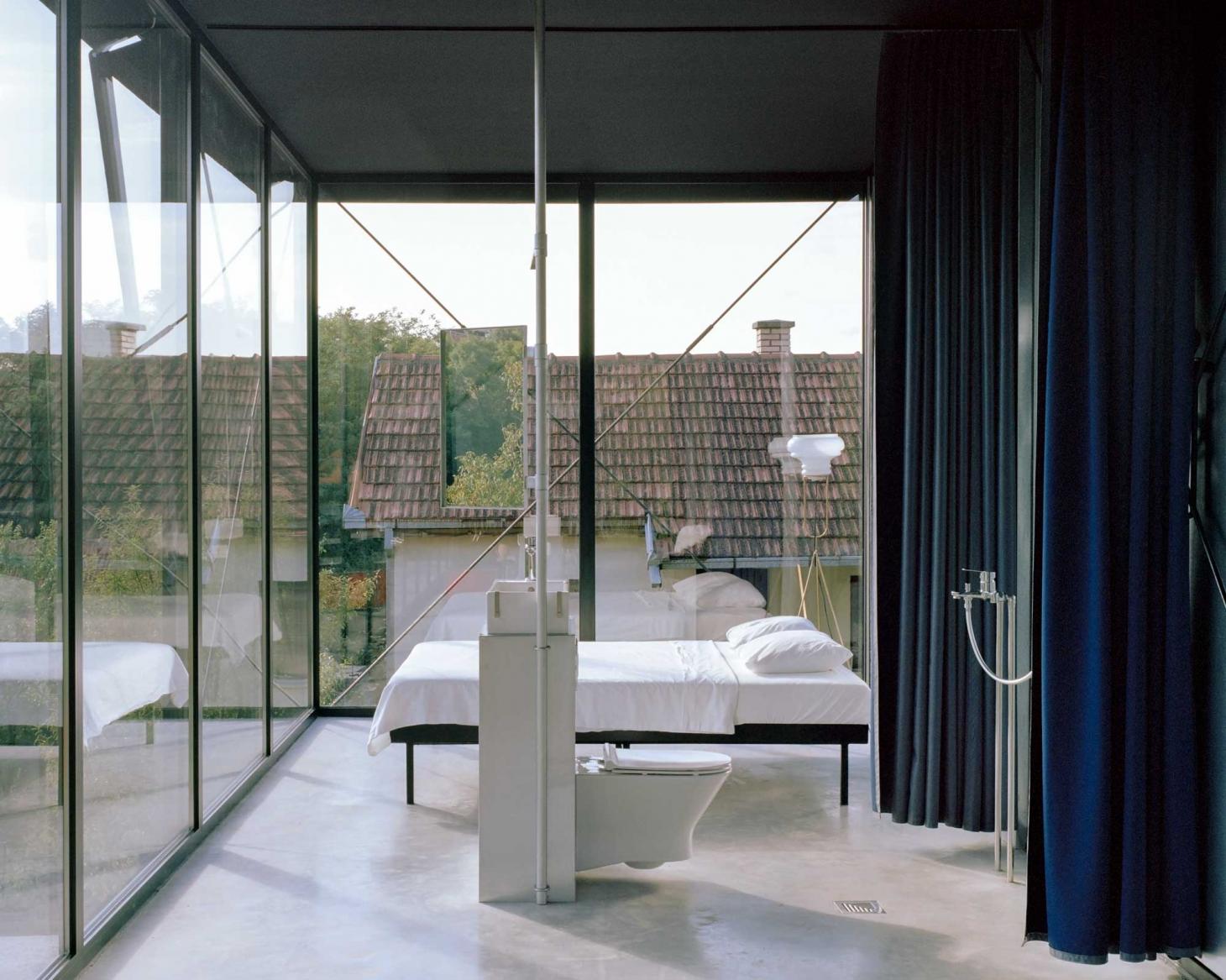
This spirit of openness is emphasised by the handcrafted furniture, which references the structural audacity and simplicity of the house as a whole. The architects describe the process as being a challenge to the ‘norm of architecture being a complete conceptual product, delivered to the site via the client’. Instead, they call it a ‘genuine conversation’, as the client was involved at every step of the way. Together, they found practical solutions for aesthetic problems and generated news ideas via processes.
Local materials and craftspeople were used throughout, something the architects point out is an extension of early Yugoslavian modernism, which was extremely progressive and self-reliant. To an outsider, the House for a Craftsman evokes many things and modernist ideas. It recalls the meticulous sculptural concrete of Japanese Metabolism, the artistic rigour of Donald Judd, and the experimental verve of Pierre Chareau’s Maison de Verre. There is even a hint of the exhibitionist glamour of the Californian Case Study Houses.
Ultimately, it is much more than a collection of visual quotes, but an expression of how everyday materials and human ingenuity can imbue a simple structure with lasting significance.

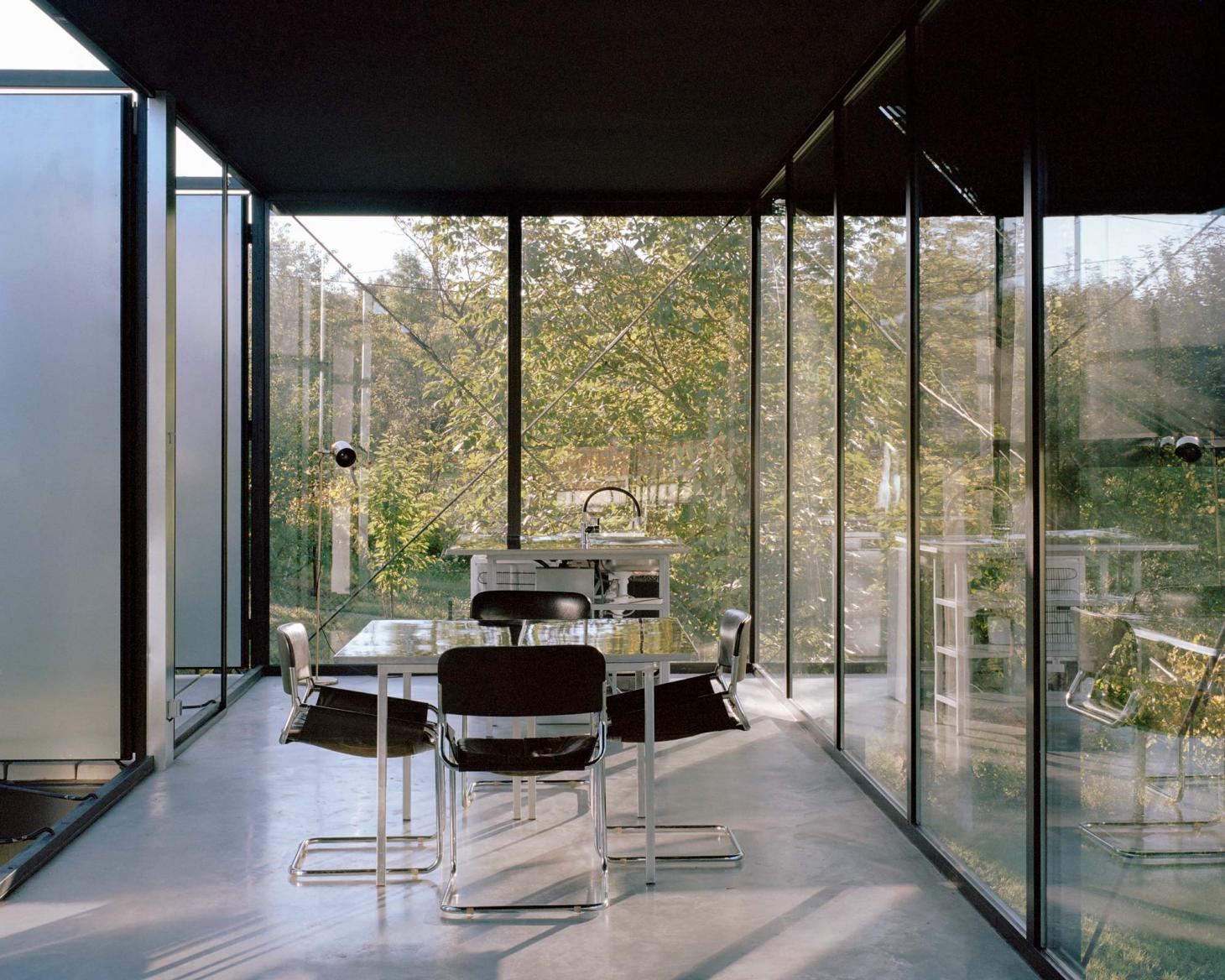
INFORMATION
TEN architects
Receive our daily digest of inspiration, escapism and design stories from around the world direct to your inbox.
Jonathan Bell has written for Wallpaper* magazine since 1999, covering everything from architecture and transport design to books, tech and graphic design. He is now the magazine’s Transport and Technology Editor. Jonathan has written and edited 15 books, including Concept Car Design, 21st Century House, and The New Modern House. He is also the host of Wallpaper’s first podcast.
-
 Gorden Wagener leaves the helm of Mercedes-Benz design after 28 years with the company
Gorden Wagener leaves the helm of Mercedes-Benz design after 28 years with the companyThe German designer is stepping down from the role of chief design officer at Mercedes-Benz. We look back at his influence and impact on the world of automotive and luxury design
-
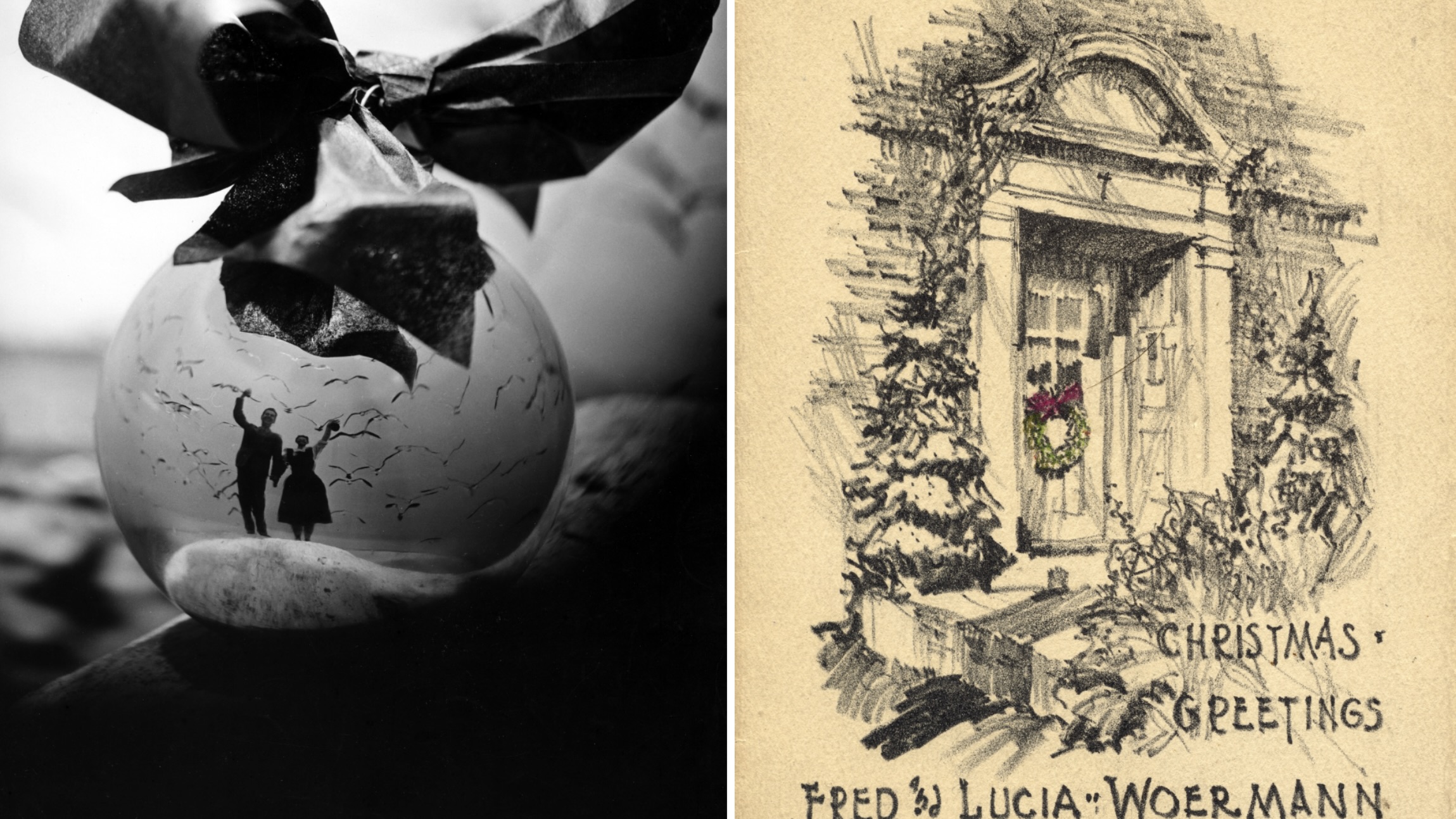 These Christmas cards sent by 20th-century architects tell their own stories
These Christmas cards sent by 20th-century architects tell their own storiesHandcrafted holiday greetings reveal the personal side of architecture and design legends such as Charles and Ray Eames, Frank Lloyd Wright and Ludwig Mies van der Rohe
-
 Lucila Safdie’s ‘feminine and surreal’ womenswear is inspired by teenage bedrooms and internet lore
Lucila Safdie’s ‘feminine and surreal’ womenswear is inspired by teenage bedrooms and internet loreThe latest in our Uprising series, the Central Saint Martins graduate is honing a pastel-shaded vision rooted in depictions of girlhood in film and literature
-
 The Architecture Edit: Wallpaper’s houses of the month
The Architecture Edit: Wallpaper’s houses of the monthFrom wineries-turned-music studios to fire-resistant holiday homes, these are the properties that have most impressed the Wallpaper* editors this month
-
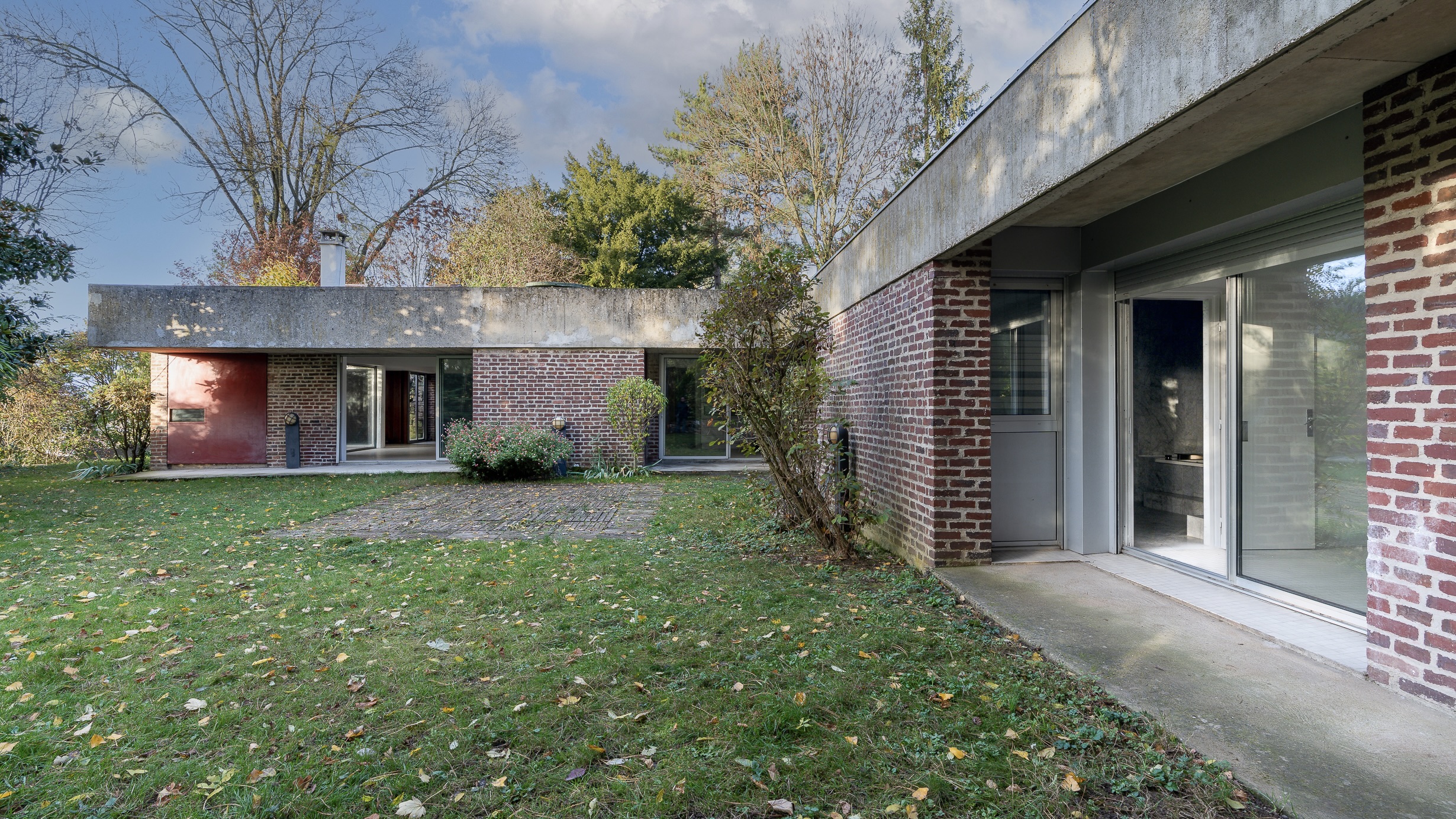 This modernist home, designed by a disciple of Le Corbusier, is on the market
This modernist home, designed by a disciple of Le Corbusier, is on the marketAndré Wogenscky was a long-time collaborator and chief assistant of Le Corbusier; he built this home, a case study for post-war modernism, in 1957
-
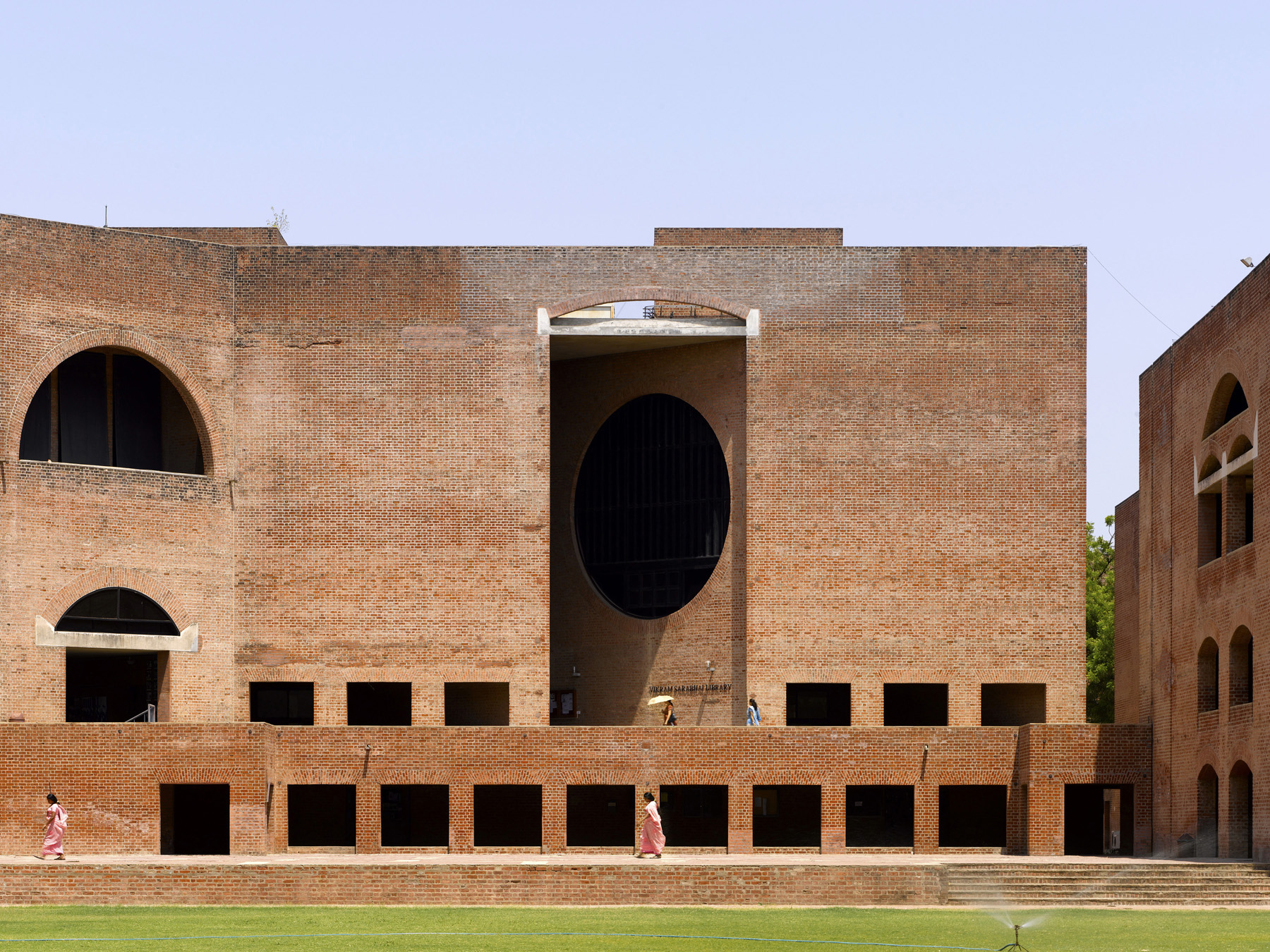 Louis Kahn, the modernist architect and the man behind the myth
Louis Kahn, the modernist architect and the man behind the mythWe chart the life and work of Louis Kahn, one of the 20th century’s most prominent modernists and a revered professional; yet his personal life meant he was also an architectural enigma
-
 The Architecture Edit: Wallpaper’s houses of the month
The Architecture Edit: Wallpaper’s houses of the monthFrom Malibu beach pads to cosy cabins blanketed in snow, Wallpaper* has featured some incredible homes this month. We profile our favourites below
-
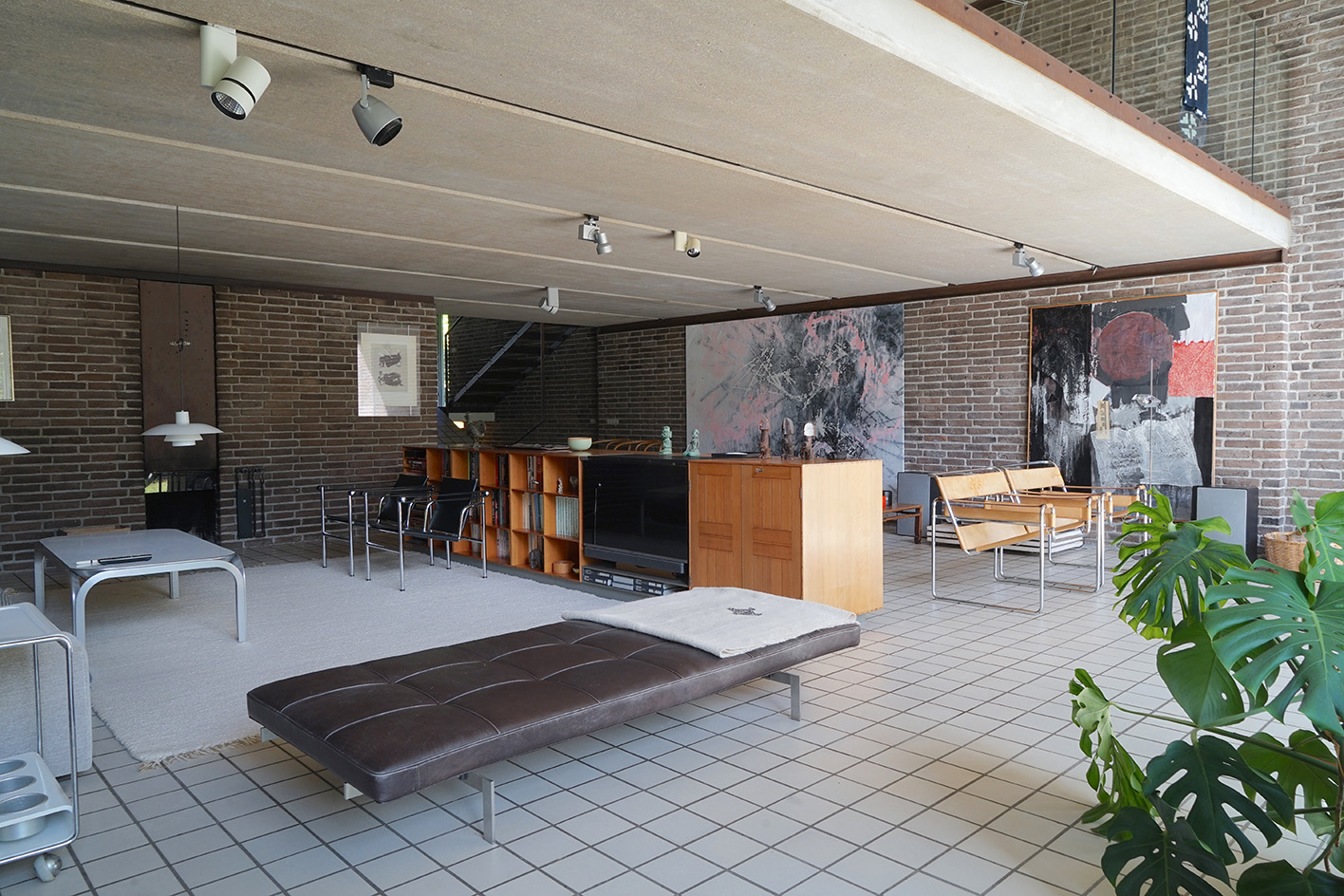 Three lesser-known Danish modernist houses track the country’s 20th-century architecture
Three lesser-known Danish modernist houses track the country’s 20th-century architectureWe visit three Danish modernist houses with writer, curator and architecture historian Adam Štěch, a delve into lower-profile examples of the country’s rich 20th-century legacy
-
 The Architecture Edit: Wallpaper’s houses of the month
The Architecture Edit: Wallpaper’s houses of the monthThis September, Wallpaper highlighted a striking mix of architecture – from iconic modernist homes newly up for sale to the dramatic transformation of a crumbling Scottish cottage. These are the projects that caught our eye
-
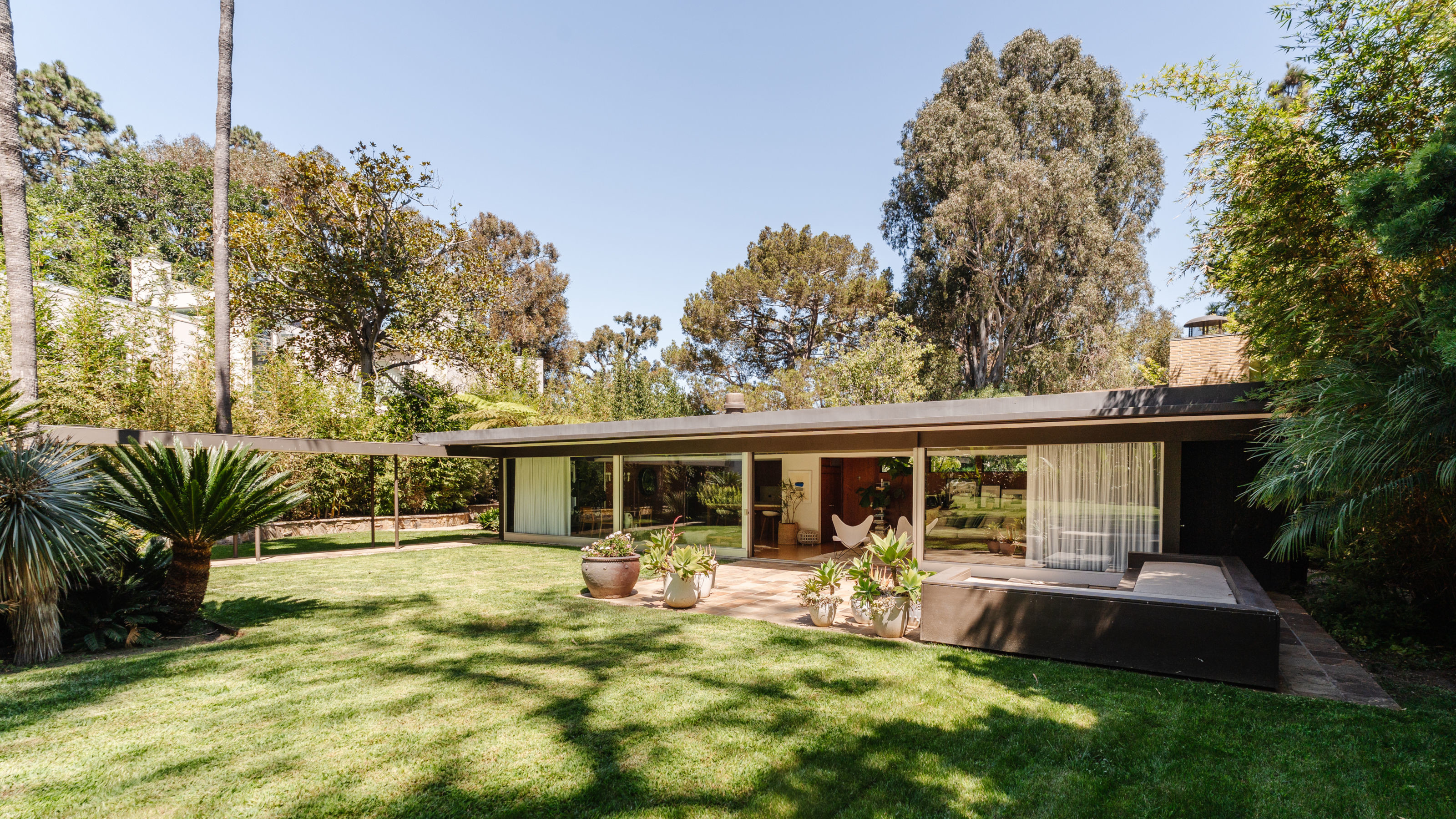 Richard Neutra's Case Study House #20, an icon of Californian modernism, is for sale
Richard Neutra's Case Study House #20, an icon of Californian modernism, is for salePerched high up in the Pacific Palisades, a 1948 house designed by Richard Neutra for Dr Bailey is back on the market
-
 The best of California desert architecture, from midcentury gems to mirrored dwellings
The best of California desert architecture, from midcentury gems to mirrored dwellingsWhile architecture has long employed strategies to cool buildings in arid environments, California desert architecture developed its own distinct identity –giving rise, notably, to a wave of iconic midcentury designs