Creative collaboration: a sculptor's house echoes the Canadian woods around it
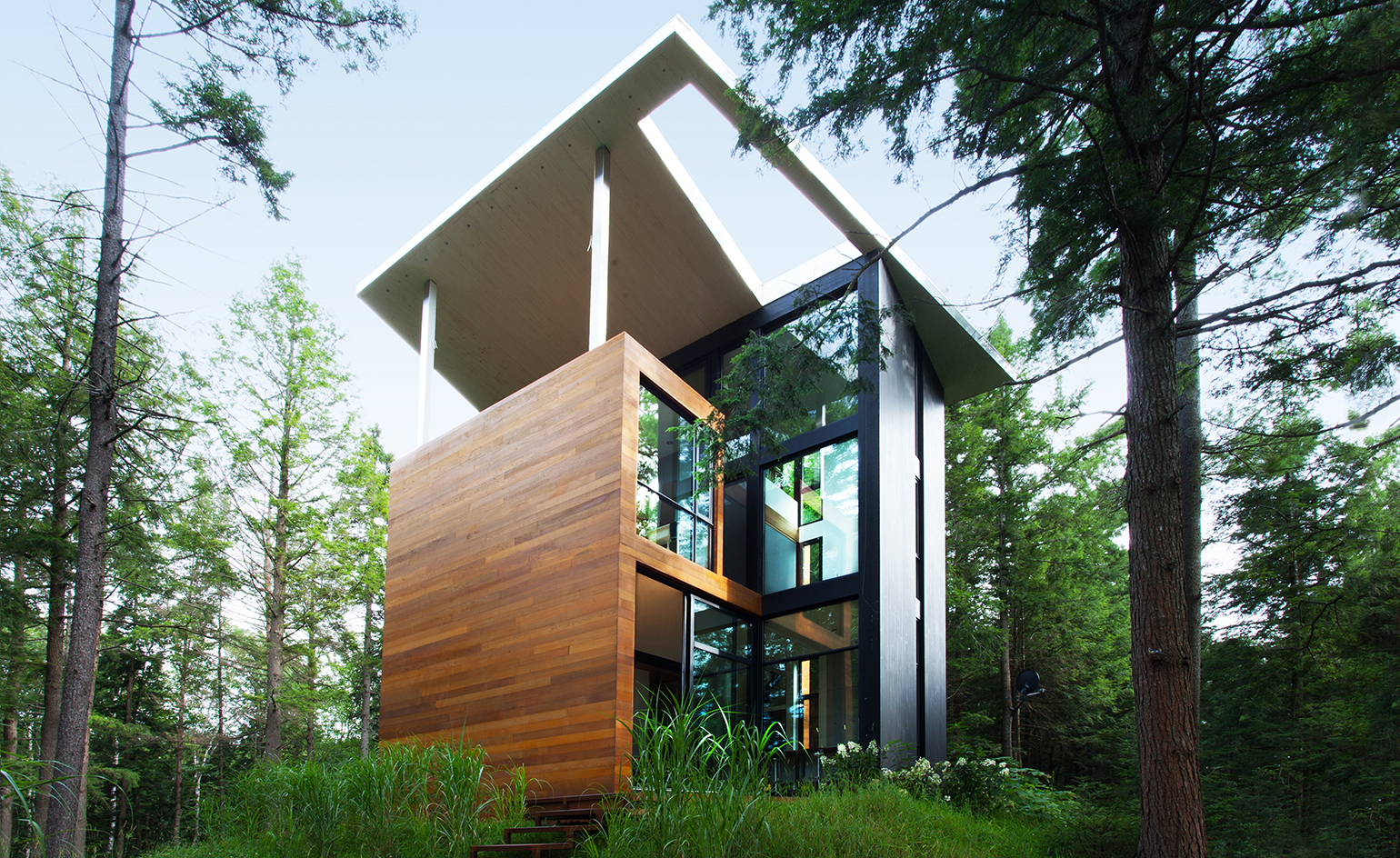
Nestled by Canada's Trousers Lake, in a small clearing between the trees in Bolton-Est, Quebec, the house of sculptor Jacek Jarnuszkiewicz is the latest residential offering by Montréal-based architecture firm YH2, headed by Marie-Claude Hamelin and Loukas Yiacouvakis.
Jarnuszkiewicz, a creative thinker and established artist, was after a space that would be both functional and open to possibilities. The architects made the most of their client's highly developed sense of space by proposing to work on the house together, as a creative collaboration. This approach helped liberate the design process, leading to the property's visually striking exterior.
The team drew on the idea of playing ‘the exquisite cadaver’ in order to come up with the property's final form – this is an age old visual game created by the Surrealists, where one artist continues the creative work of another in a sequence, taking on the design from where the last person left it.
Located on a ten-acre plot, the home is slim, tall and elegant, echoing the coniferous forest around it. Built with an open floor plan, the ground level houses a spacious living, dining and kitchen area. On the first floor, a mezzanine leads out to a generous terrace that offers striking panoramic vistas of the surrounding wilderness.
Red western cedar and black pine were used in the construction. The architects took advantage of their rich colours and linear shape to emphasise the residence's strong geometry.
The interior program was inspired by the feeling of vertigo, referencing the property’s lakeside clifftop location. The architects encapsulated this feeling by placing a glass incision between floors. A metal grating stairwell slips in-between the dark pine spanning the full height of the space.
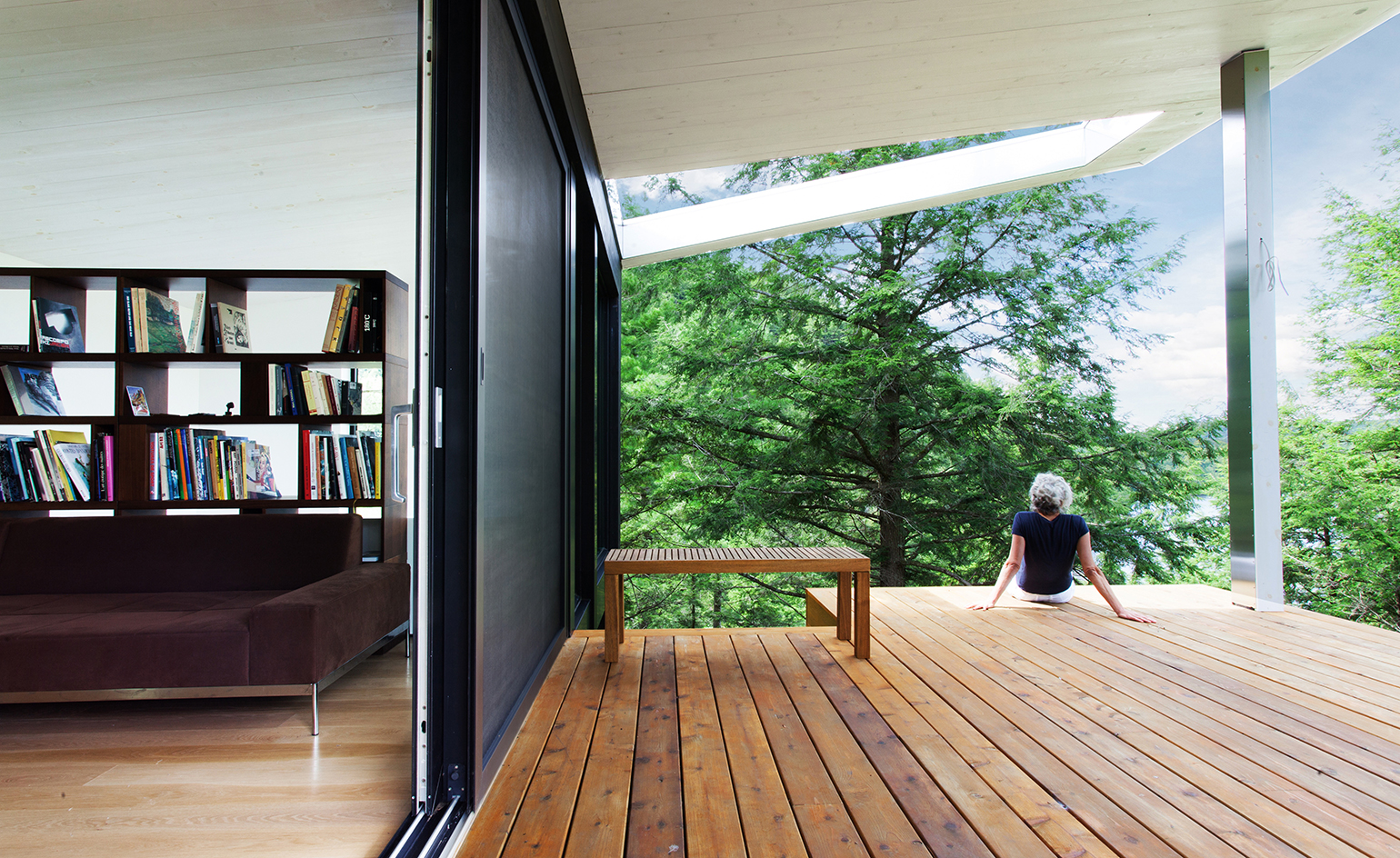
The house is at one with the nature around it. A mezzanine leads out to a generous terrace, offering striking panoramic vistas of the surrounding wilderness
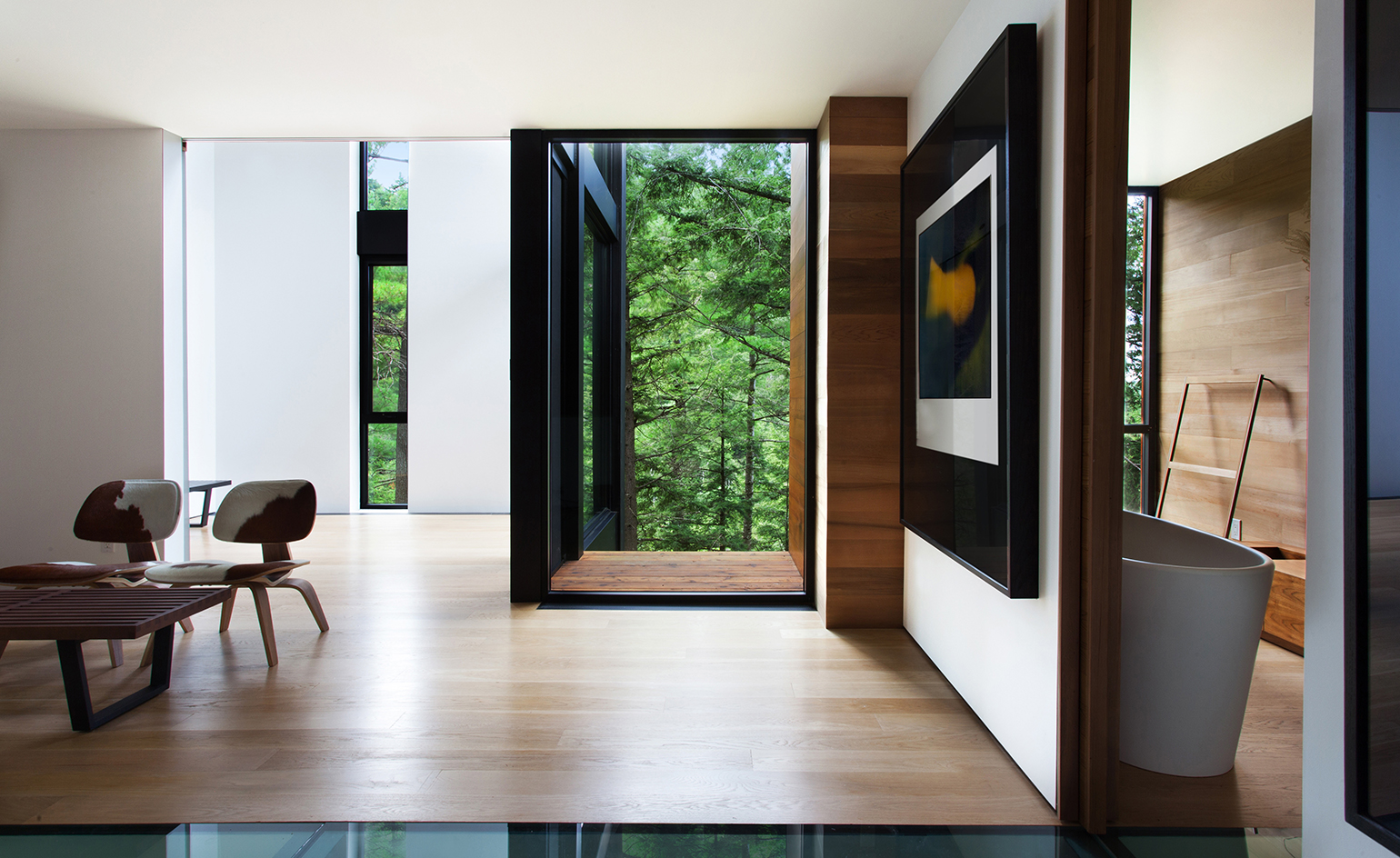
Making the most of their client's in-depth understanding of space and aesthetic sensibility, the architects proposed to create the home as a collaboration
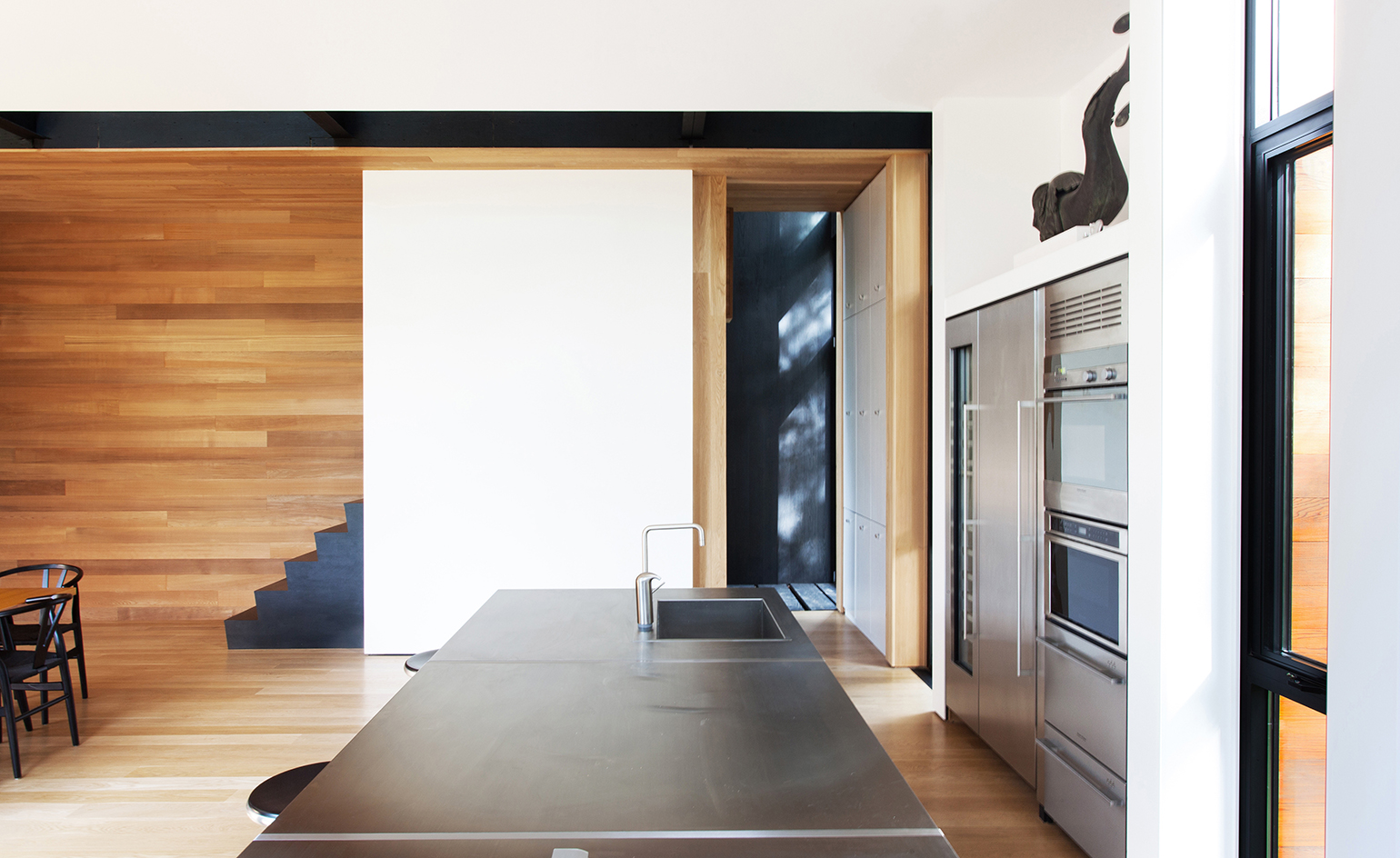
Located on a ten-acre plot, the structure is slim and tall, echoing the coniferous forest that surrounds it
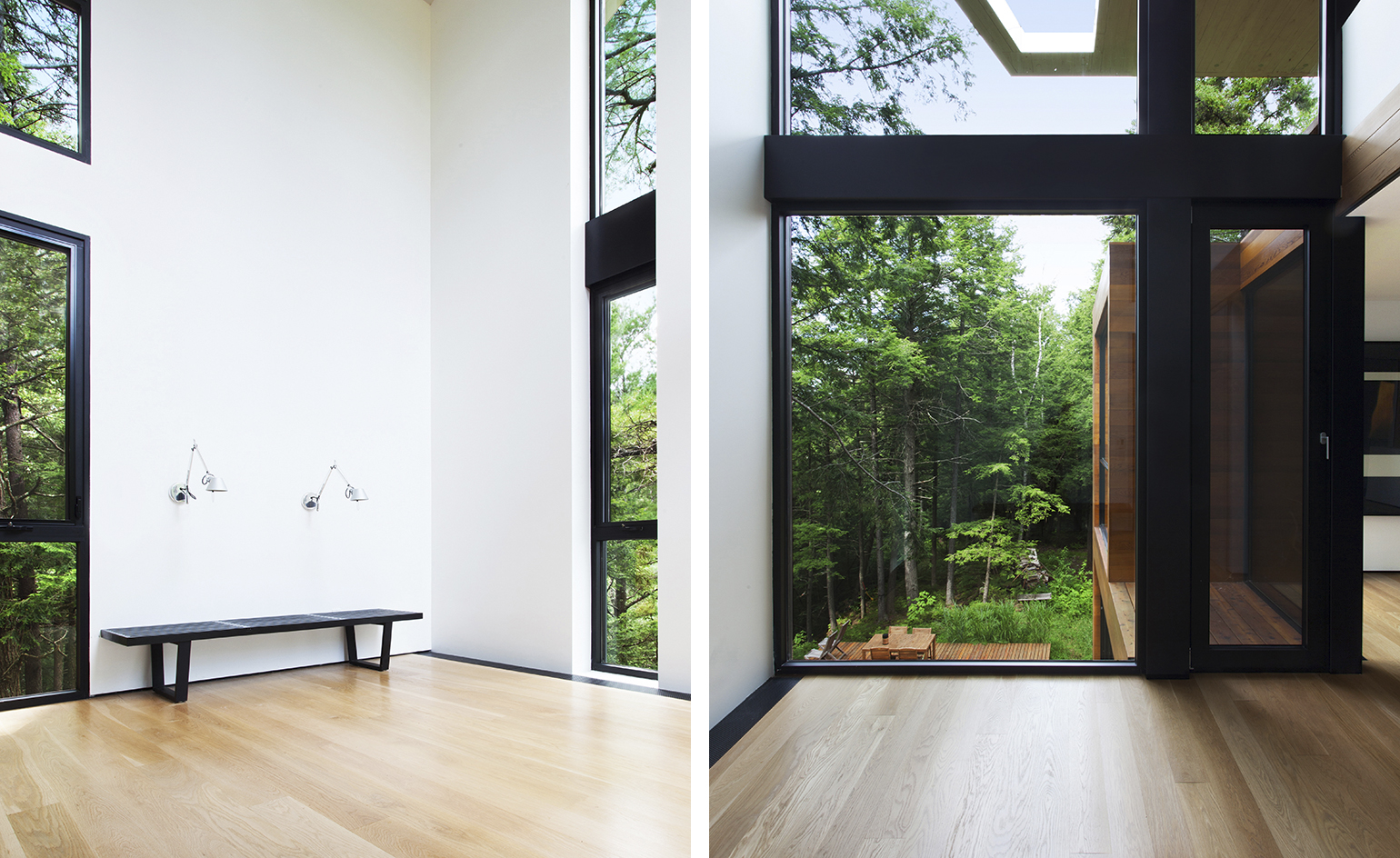
Built in an open-plan format, the ground floor houses a spacious living, dining and kitchen area
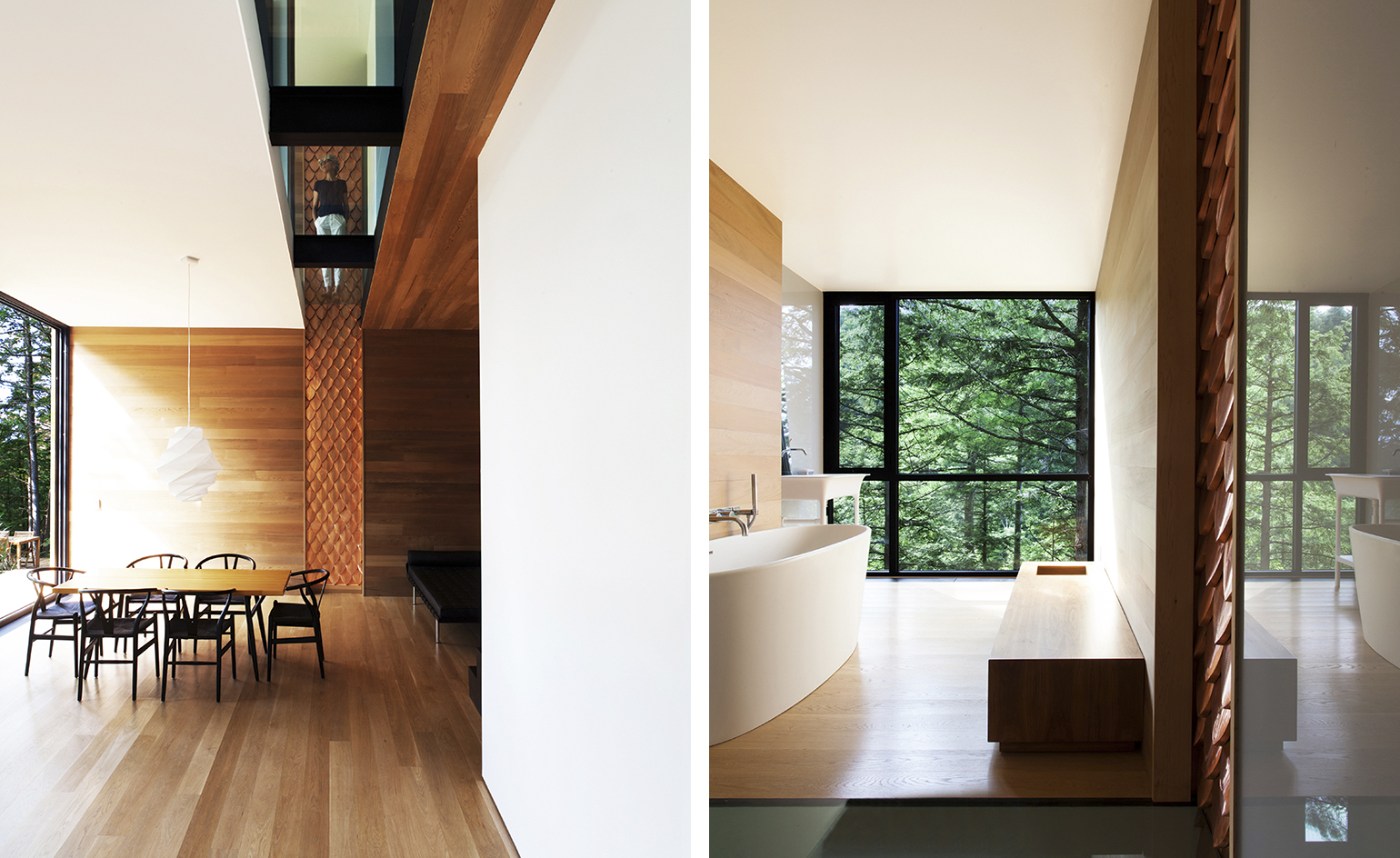
Red western cedar and black pine were used for the construction. Their rich colour and linear shape helped emphasise the design's strong geometries
INFORMATION
For more information, visit YH2’s website
Wallpaper* Newsletter
Receive our daily digest of inspiration, escapism and design stories from around the world direct to your inbox.
-
 The Lighthouse draws on Bauhaus principles to create a new-era workspace campus
The Lighthouse draws on Bauhaus principles to create a new-era workspace campusThe Lighthouse, a Los Angeles office space by Warkentin Associates, brings together Bauhaus, brutalism and contemporary workspace design trends
By Ellie Stathaki
-
 Extreme Cashmere reimagines retail with its new Amsterdam store: ‘You want to take your shoes off and stay’
Extreme Cashmere reimagines retail with its new Amsterdam store: ‘You want to take your shoes off and stay’Wallpaper* takes a tour of Extreme Cashmere’s new Amsterdam store, a space which reflects the label’s famed hospitality and unconventional approach to knitwear
By Jack Moss
-
 Titanium watches are strong, light and enduring: here are some of the best
Titanium watches are strong, light and enduring: here are some of the bestBrands including Bremont, Christopher Ward and Grand Seiko are exploring the possibilities of titanium watches
By Chris Hall
-
 Smoke Lake Cabin is an off-grid hideaway only accessible by boat
Smoke Lake Cabin is an off-grid hideaway only accessible by boatThis Canadian cabin is a modular and de-mountable residence, designed by Anya Moryoussef Architect (AMA) and nestled within Algonquin Provincial Park in Ontario
By Tianna Williams
-
 Ten contemporary homes that are pushing the boundaries of architecture
Ten contemporary homes that are pushing the boundaries of architectureA new book detailing 59 visually intriguing and technologically impressive contemporary houses shines a light on how architecture is evolving
By Anna Solomon
-
 Explore the Perry Estate, a lesser-known Arthur Erickson project in Canada
Explore the Perry Estate, a lesser-known Arthur Erickson project in CanadaThe Perry estate – a residence and studio built for sculptor Frank Perry and often visited by his friend Bill Reid – is now on the market in North Vancouver
By Hadani Ditmars
-
 A new lakeshore cottage in Ontario is a spectacular retreat set beneath angled zinc roofs
A new lakeshore cottage in Ontario is a spectacular retreat set beneath angled zinc roofsFamily Cottage by Vokac Taylor mixes spatial gymnastics with respect for its rocky, forested waterside site
By Jonathan Bell
-
 We zoom in on Ontario Place, Toronto’s lake-defying 1971 modernist showpiece
We zoom in on Ontario Place, Toronto’s lake-defying 1971 modernist showpieceWe look back at Ontario Place, Toronto’s striking 1971 showpiece and modernist marvel with an uncertain future
By Dave LeBlanc
-
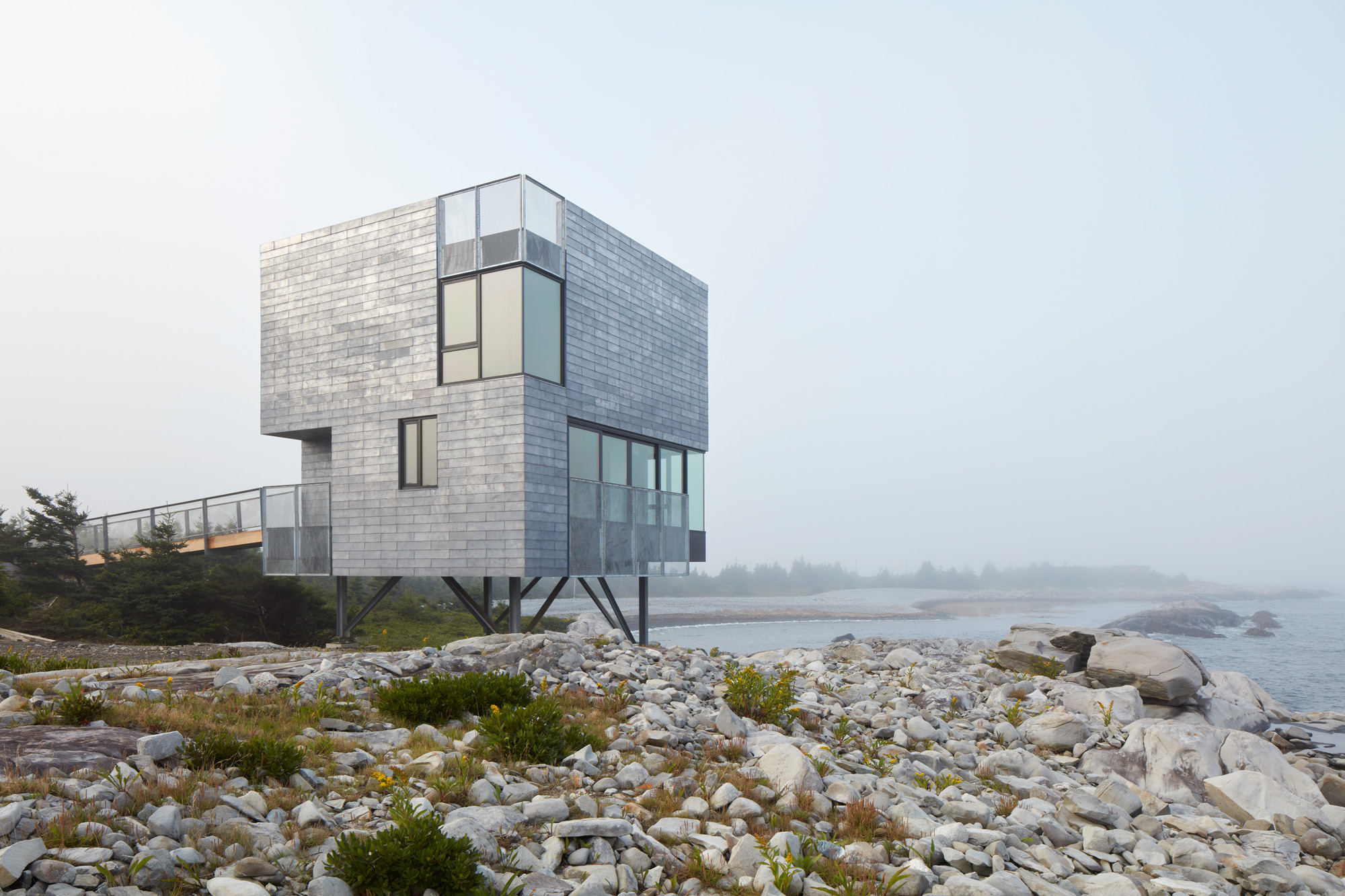 This Canadian guest house is ‘silent but with more to say’
This Canadian guest house is ‘silent but with more to say’El Aleph is a new Canadian guest house by MacKay-Lyons Sweatapple, designed for seclusion and connection with nature, and a Wallpaper* Design Awards 2025 winner
By Ellie Stathaki
-
 Wallpaper* Design Awards 2025: celebrating architectural projects that restore, rebalance and renew
Wallpaper* Design Awards 2025: celebrating architectural projects that restore, rebalance and renewAs we welcome 2025, the Wallpaper* Architecture Awards look back, and to the future, on how our attitudes change; and celebrate how nature, wellbeing and sustainability take centre stage
By Ellie Stathaki
-
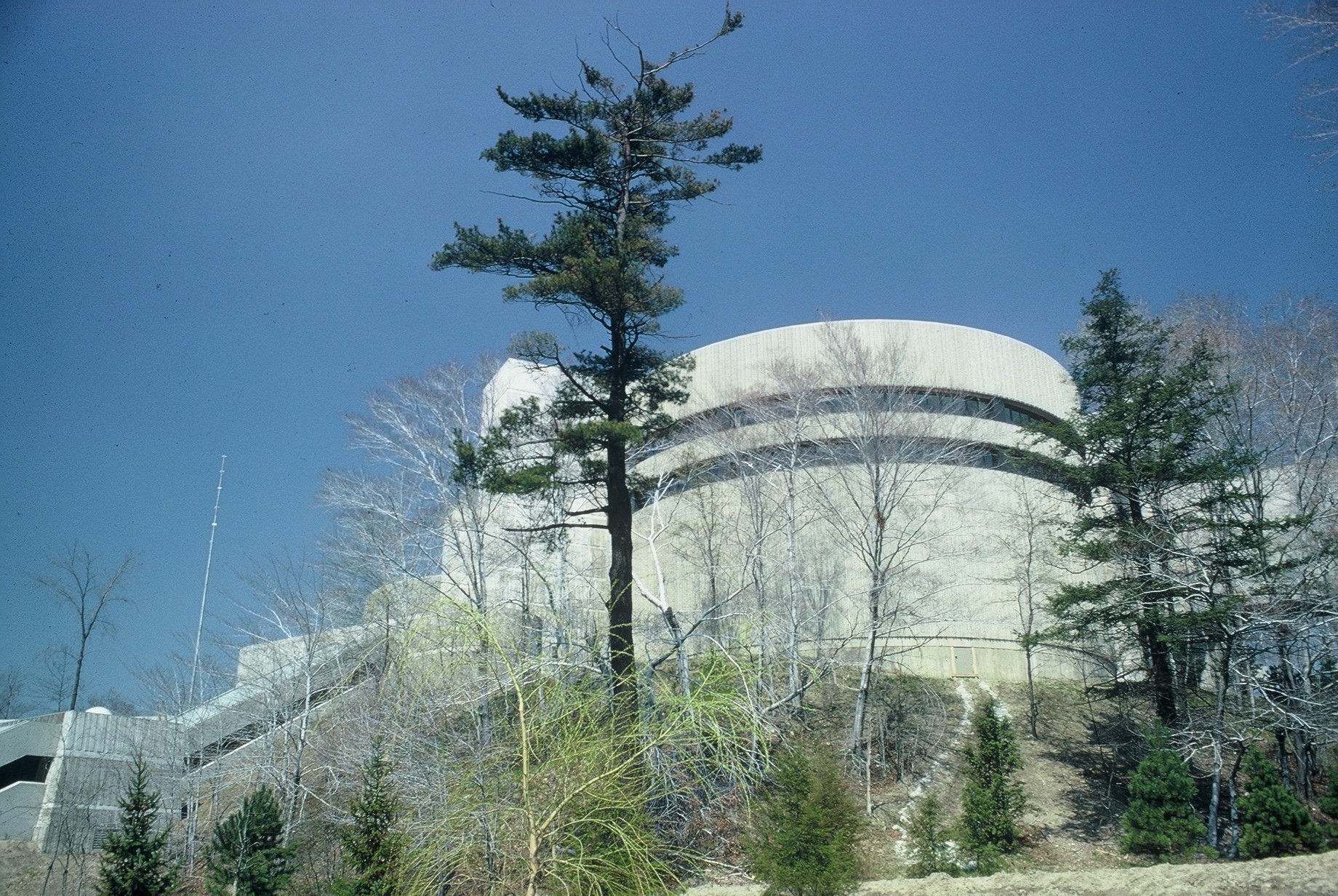 The case of the Ontario Science Centre: a 20th-century architecture classic facing an uncertain future
The case of the Ontario Science Centre: a 20th-century architecture classic facing an uncertain futureThe Ontario Science Centre by Raymond Moriyama is in danger; we look at the legacy and predicament of this 20th-century Toronto gem
By Dave LeBlanc