Letter from Washington DC: the projects getting the green light in a city of red tape
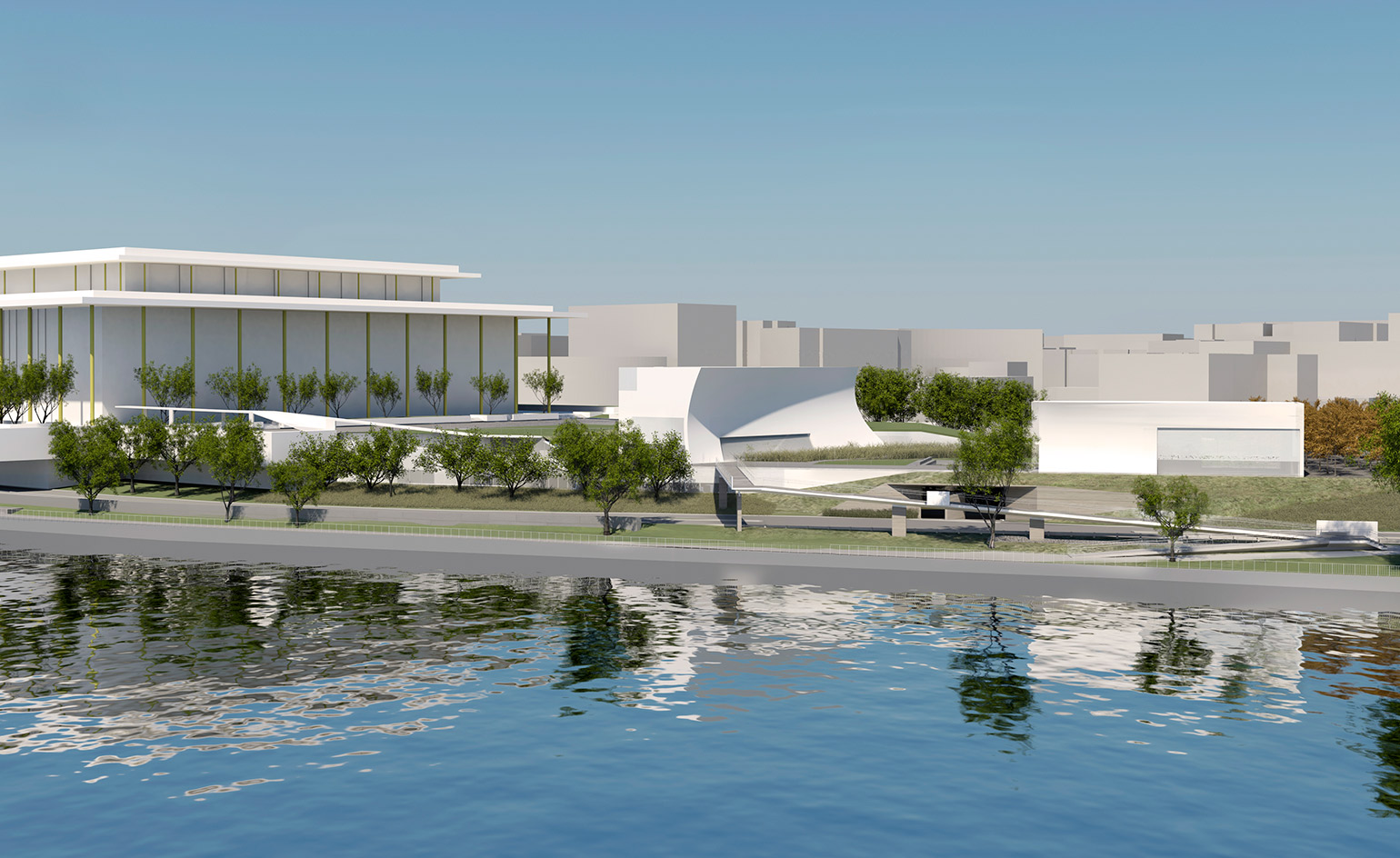
Every presidential election throws Washington DC into demographic flux. Politics aside, though, the city is also welcoming young families and graduates by the trainload as it gradually repositions itself as a great all-rounder of a place. With breakneck gentrification and a foodie revolution introducing Washingtonians to New York-style living, you’d think the city fabric would be turning itself inside out.
Yet it’s remarkably difficult to get things built here. Red tape is a fact of life, as are conservative old-timers galvanised against change. It took a new baseball franchise to kickstart the redevelopment of the crumbling Navy Yards, and David Adjaye’s lauded National Museum of African American History and Culture, which opened last year, was a century in the making.
In a bureaucratic city characterised by government office space, local designer/developer Brook Rose saw potential in a rare landmark warehouse once used to manufactured some of the first rotary gyrocopter engines. Meanwhile, New York architect Steven Holl’s Obama-era infrastructure project will open in much less certain times, no less for the arts. Two blocks south of the National Mall, Detroit-based SmithGroupJJR has transformed a landmark transport warehouse into a museum to rival the Smithsonians in splendour.
What does go up tends to be overwhelmed with mirrored glass. Yet there are exceptions. While planners have greenlit a redesign of Constitutional Gardens by Rogers Partners and PWP, as well as a delicate glass office complex by REX Architecture, there have been a handful of exemplary projects come to fruition.
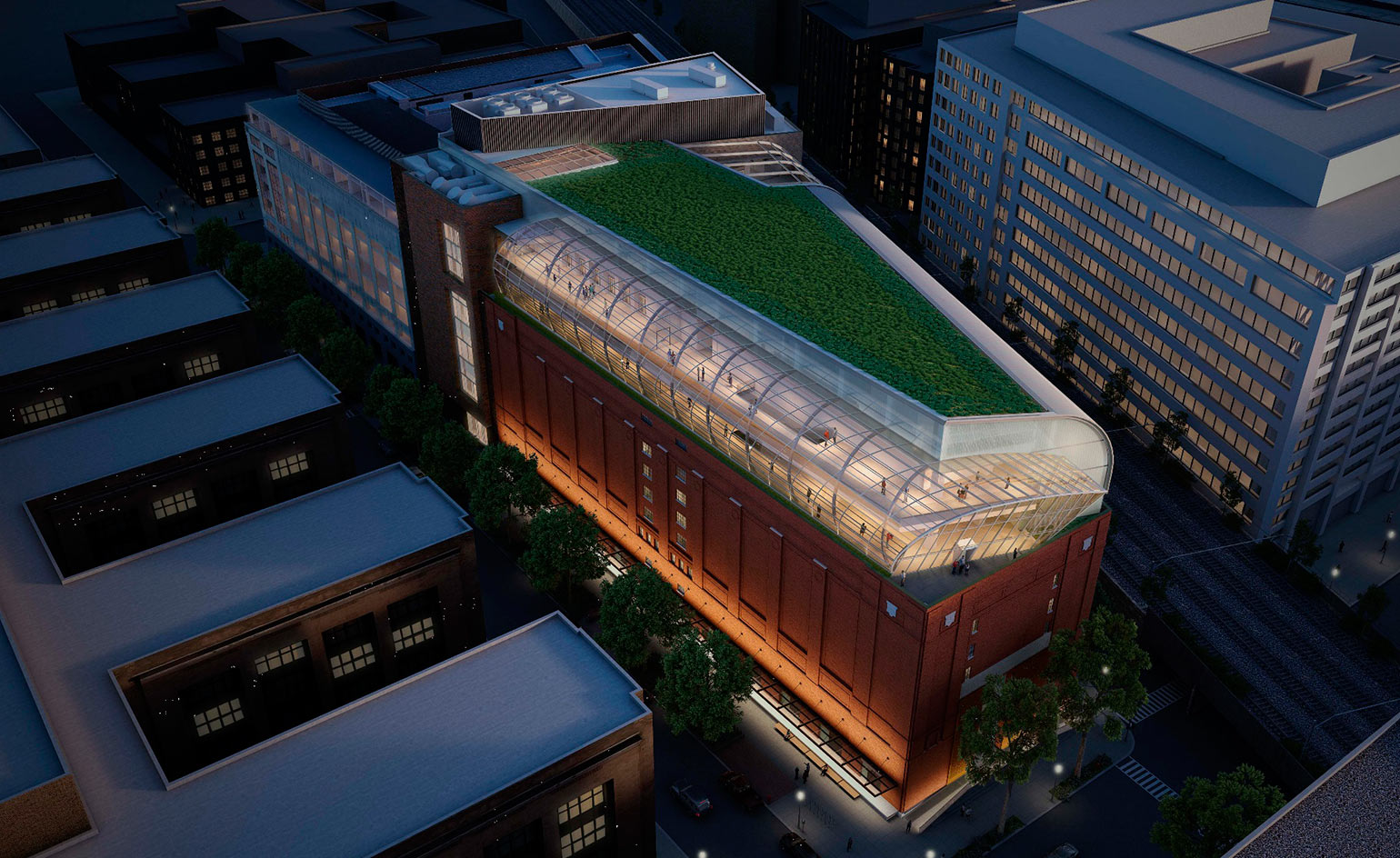
Museum of the Bible, SmithGroupJJR, opening November 2017: Conceived to house some 40,000 biblical artefacts, one for each square metre of space, the non-sectarian Museum of the Bible launches later this year, opening at the original train portal, decorated, fittingly, in stained glass displaying a portion of the Great Isaiah Scroll
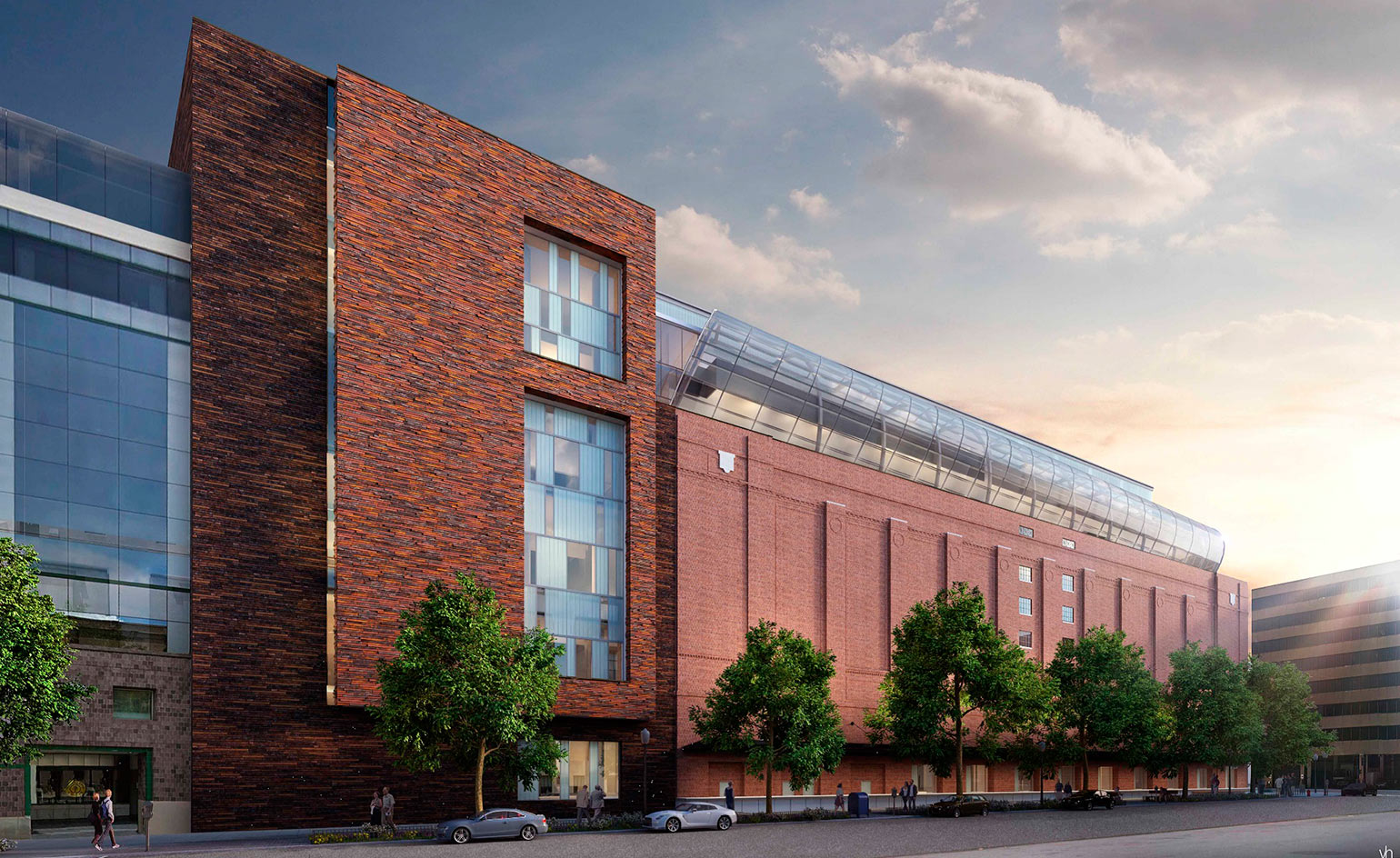
Museum of the Bible, SmithGroupJJR, opening November 2017: Jerusalem-stone columns punctuate the 12m-high flatiron, where much of the collection of scriptures, stones and antiquities sit beneath a backlit mock-fresco ceiling. Further up a floating stairwell, a two-storey rooftop addition blanketed in a glass curtain wall houses a theatre and ballroom with views over the Capitol
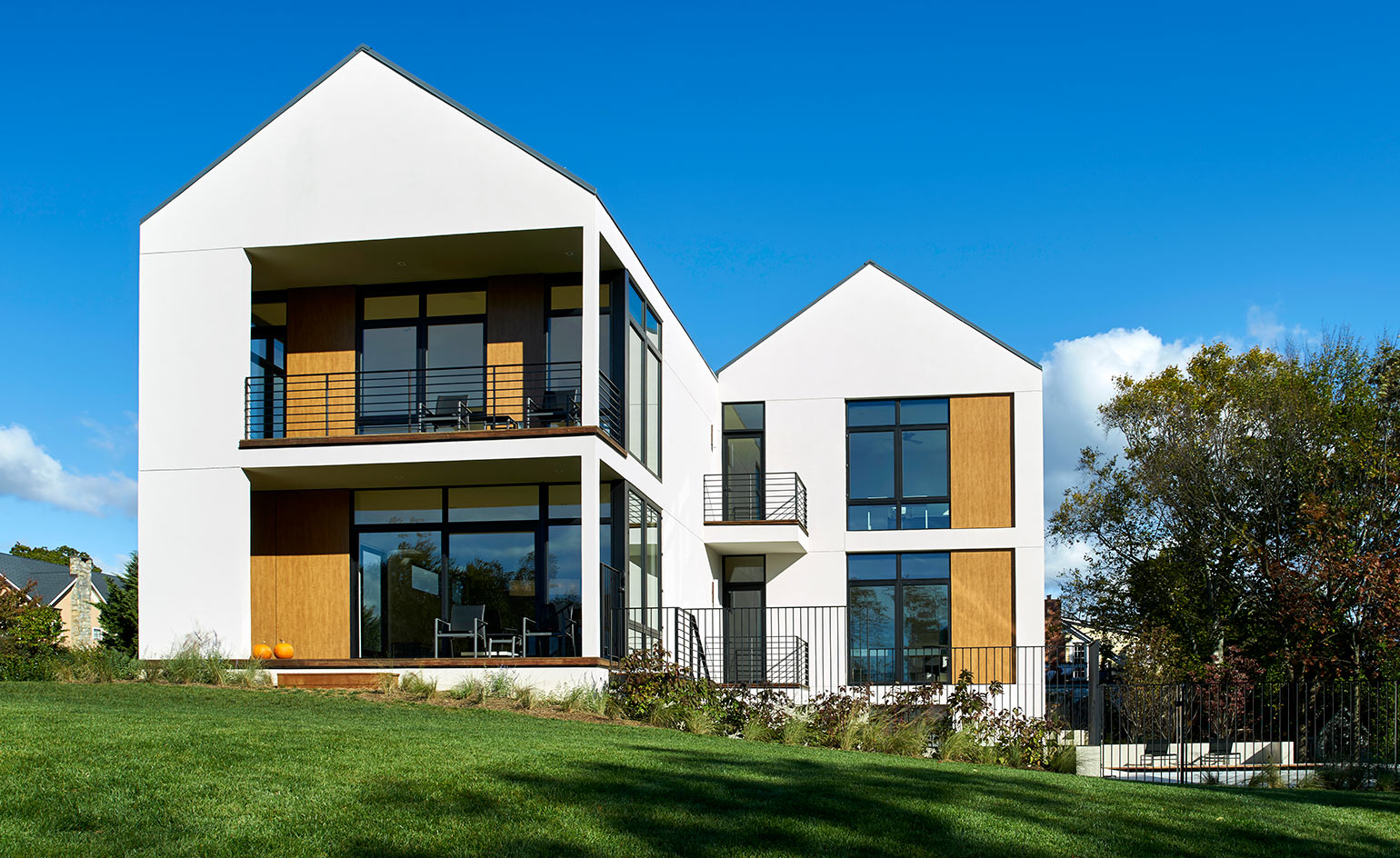
Rosedale Residence, Kube Architecture, 2017: Let the Obamas have Kalorama, with all its media scrutiny and hopped-up security. Two miles northwest, on the last available plot of a 280-year-old heritage area, Kube Architecture has built a 600 sq m house bordering three acres of parkland and literal white-picket fences
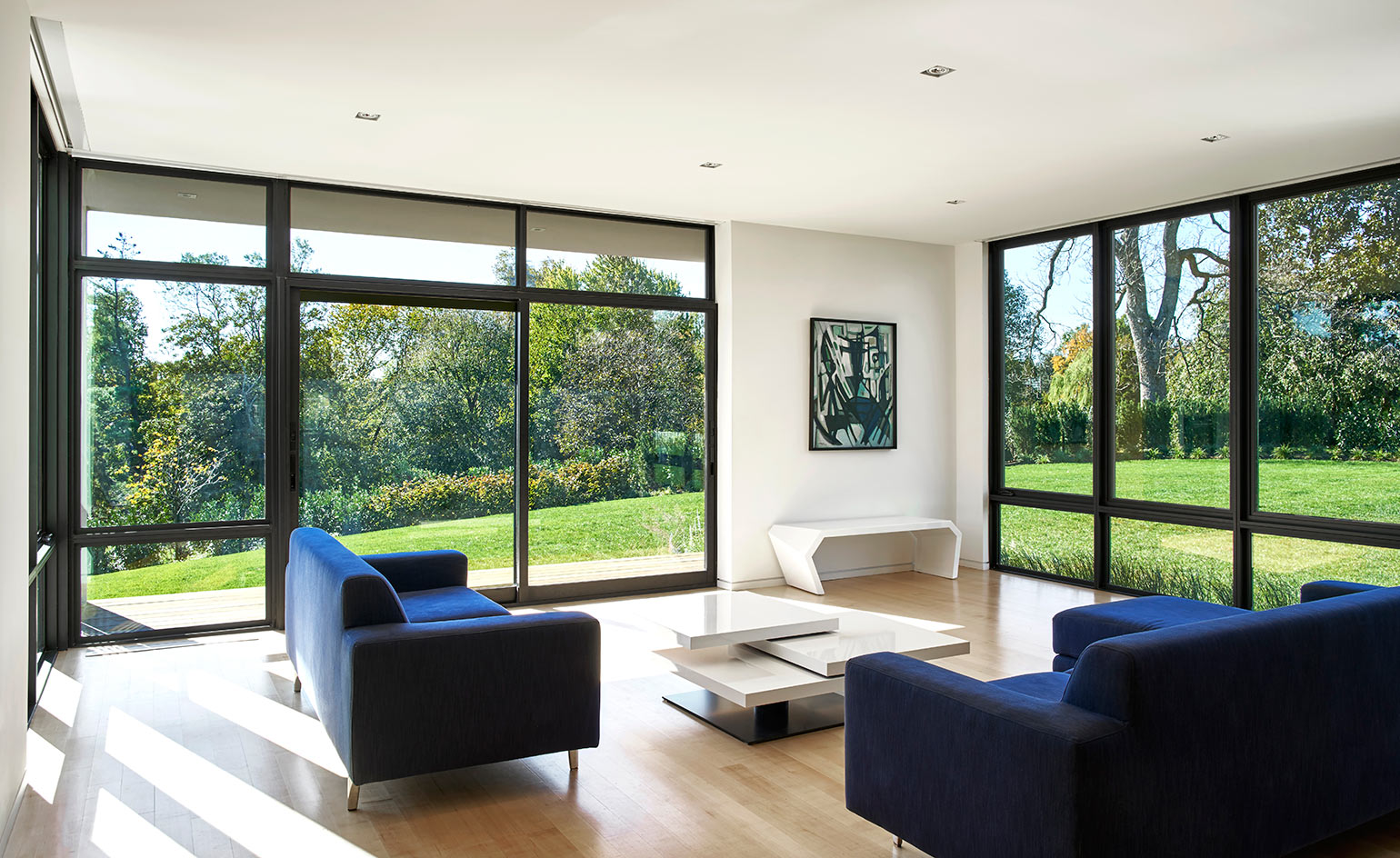
Rosedale Residence, Kube Architecture, 2017: Named for the Rosedale Conservancy, the family home is made of two offset saltbox structures, modern barns that nod to the neighbourhood’s rural history. It’s just 15 minutes to Georgetown or the National Mall, but the clean, wide-windowed build, stepping down to rolling lawns, is miles outside town in spirit – and as self-contained as can be, with an outdoor pool and two-storey indoor basketball court
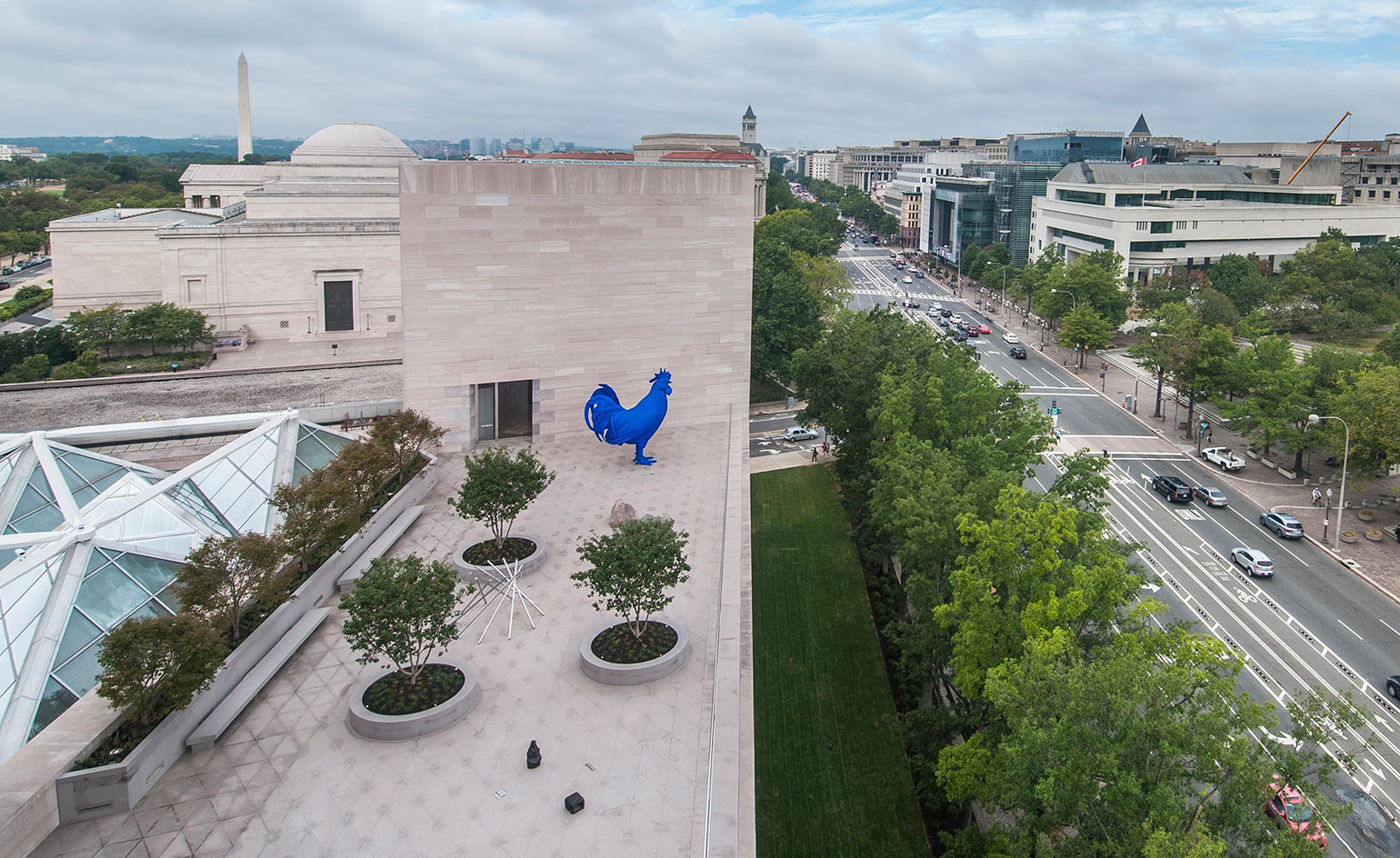
National Gallery of Art extension, Hartman-Cox, 2016: Last year the East Building of the National Gallery of Art, an annex originally designed by IM Pei, added an impressive 1,200 sq m of exhibition space to an already cavernous plan, with two new galleries and a sculpture terrace, inaugurated with a highly distinctive electric-blue ‘cock’ sculpture by Katharina Fritsch
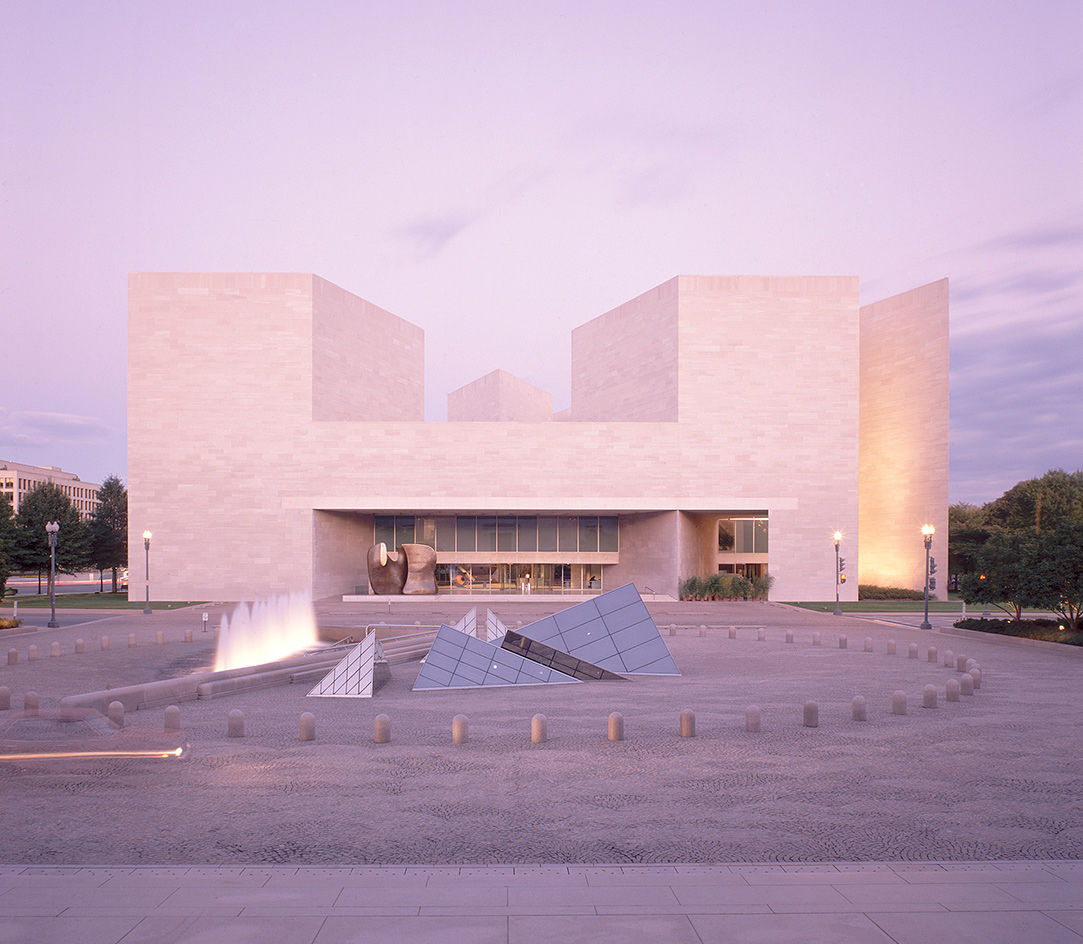
National Gallery of Art extension, Hartman-Cox, 2016: The expanded spaces, designed by local architects Hartman-Cox, will allow for the exhibition of larger sculptures and installations, like Calder mobiles and epic Rothko canvases

The Helicopter Factory, Brook Rose and Mike Burton, under construction: Developer Rose partnered with Baltimore architect Burton of Urban Design Group to split the weathered-brick space into two large flats and repurposed a newer annex into 13 townhouses, landscaping a courtyard between the two types
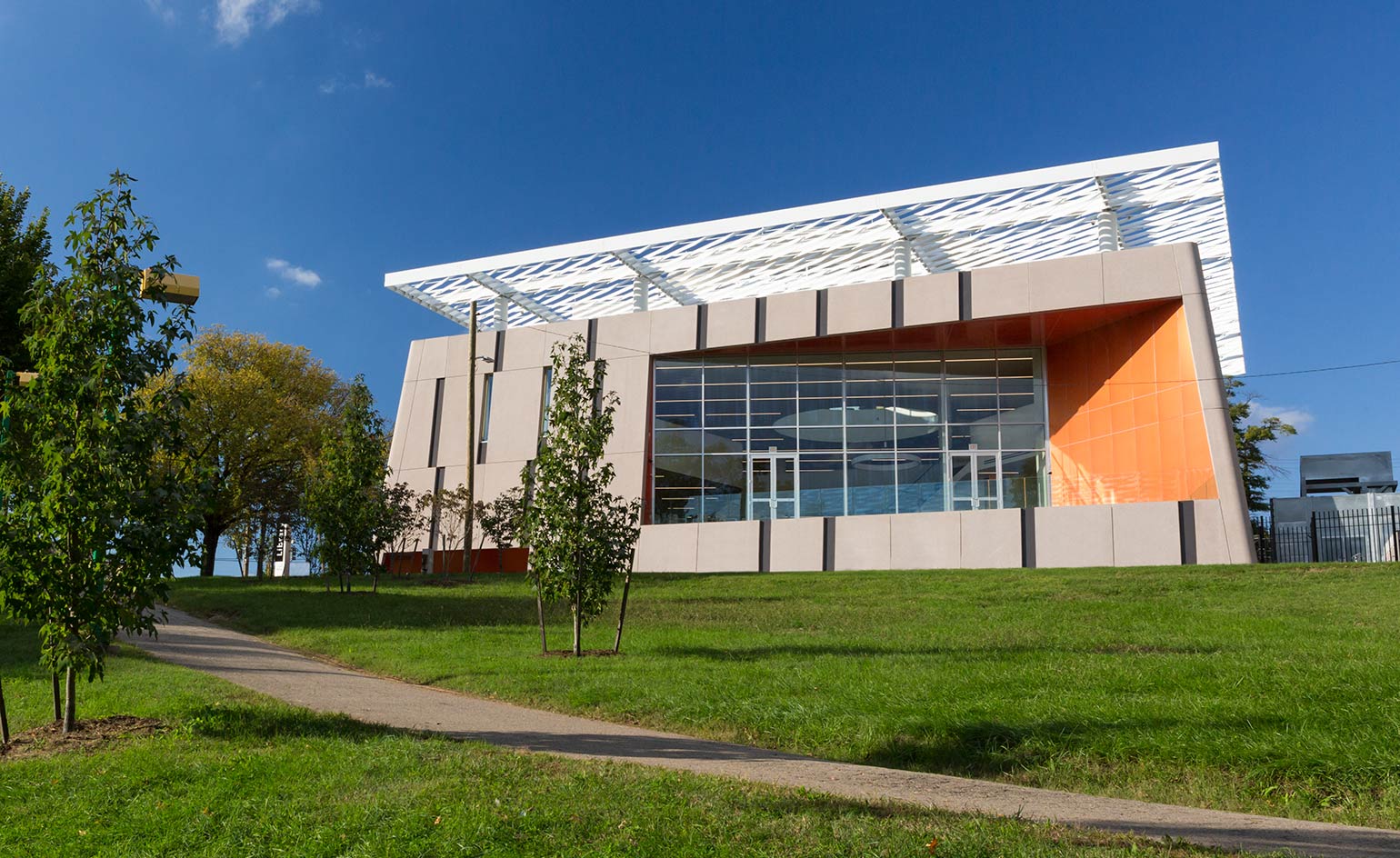
Woodridge Library, Bing Thom Architects, 2016: This public library located in fast-gentrifying Woodridge, a residential neighbourhood in northeastern DC, is business in the front, fun in the back. A contemporary yet subtle street presence in grey precast concrete belies an interior flooded with light from the lattice-topped indoor-outdoor penthouse
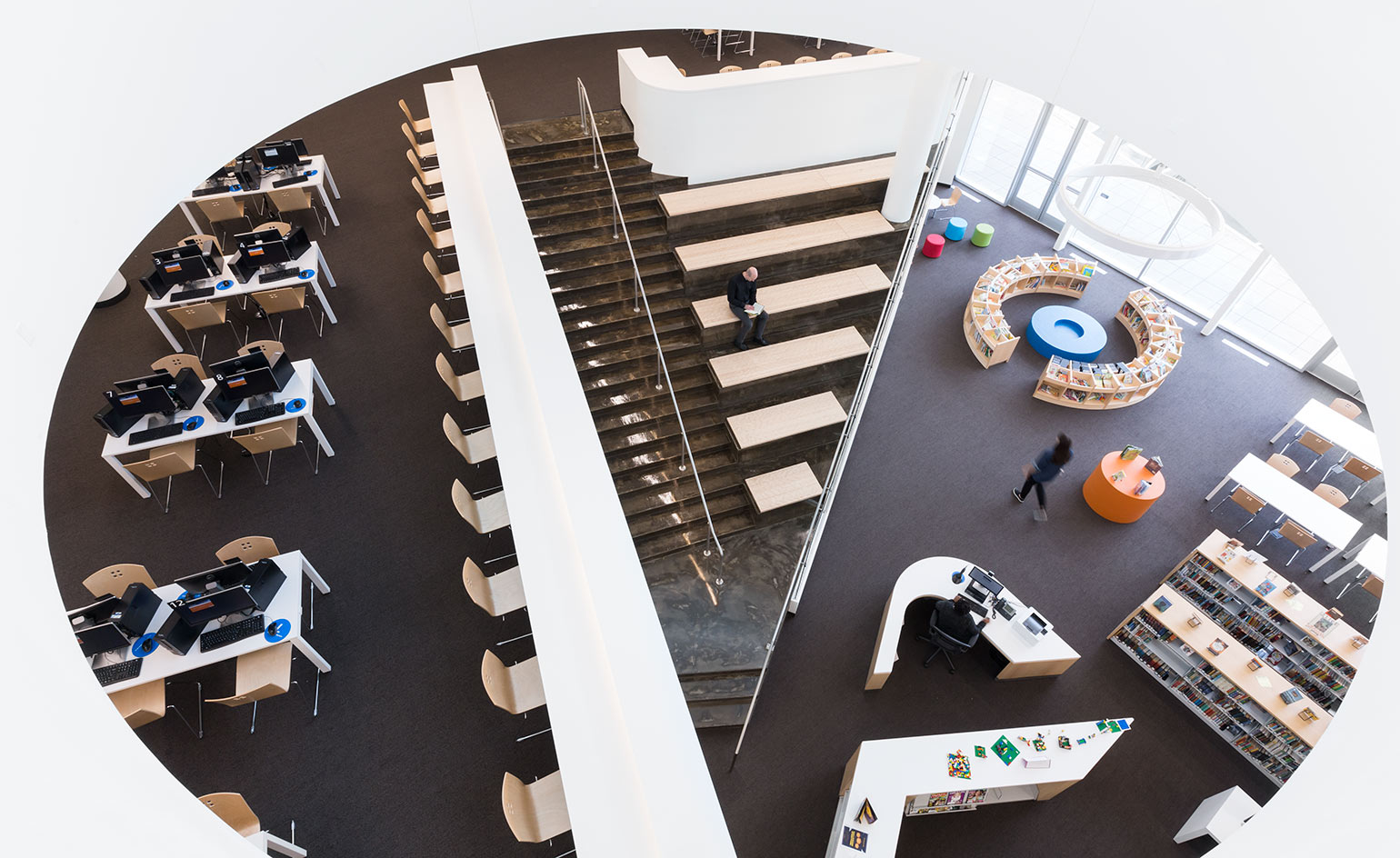
Woodridge Library, Bing Thom Architects, 2016: An oculus in the third floor directs it downward into the atrium, accessed by wide stairs and swooping balustrades. The stacks stick to the perimeter and wide, round bookcases echoing the oculus, leaving most of the floor to circulation. Double-height glazing on the back wall faces a deep terrace and the open green of Langdon Park
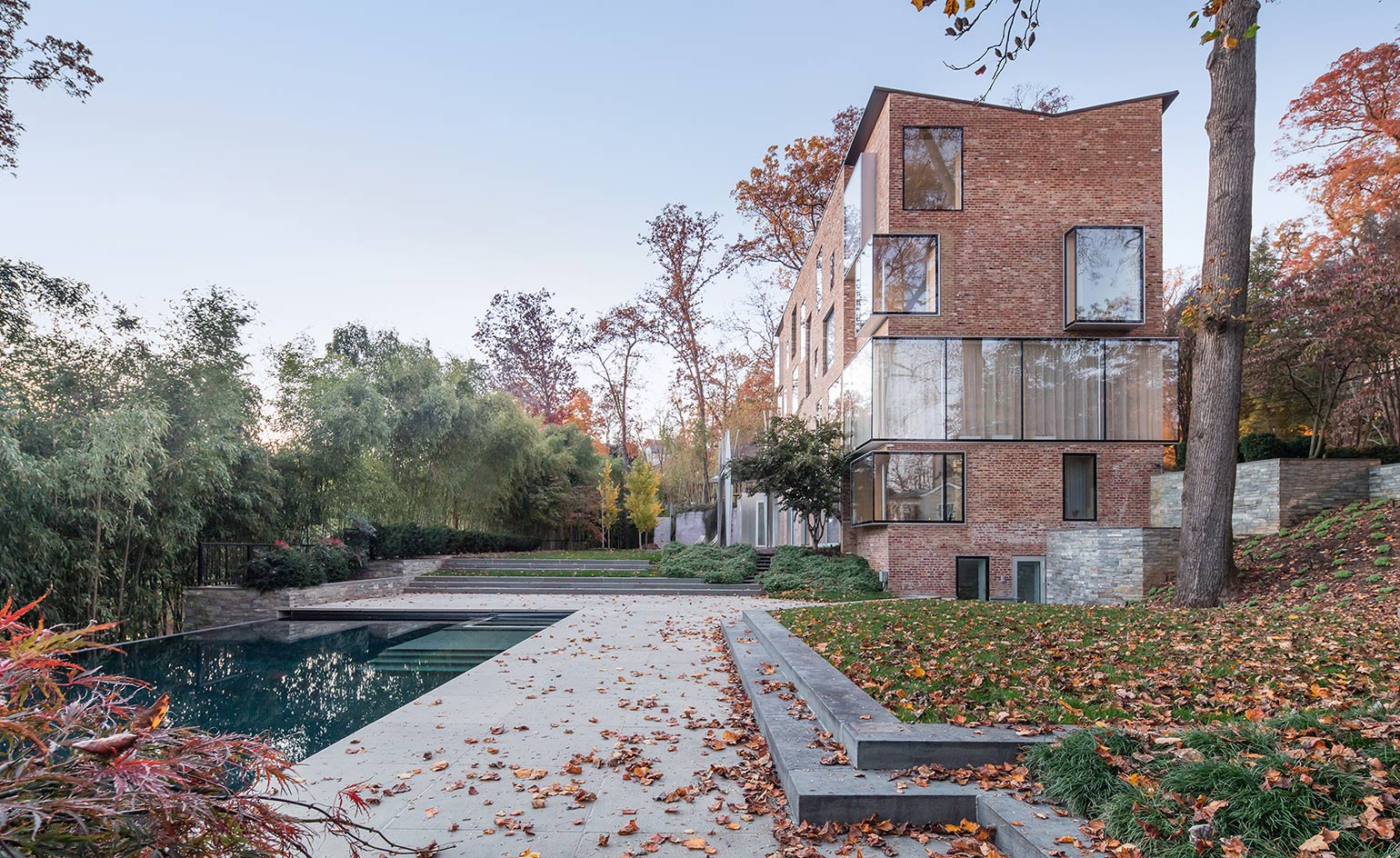
Rock Creek, NADAAA, 2015: NADAAA from New York and Boston, effectively doubled the volume of this 1920s brick house and added as much glazing as the structure would allow. All that remains now is a narrow, classical façade in the vernacular red brick and the grandeur, familiar to this forested neighbourhood north of the city

Rock Creek, NADAAA, 2015: The interior was recast in light laminated plywood panelling, flooring and built-ins. It rises to a vast skylit play loft that carries natural light down through the home – not that any more is needed for all the deep, wide window bays and multi-level voids connecting the common rooms

Rock Creek, NADAAA, 2015: At its heart, a zig-zaggedy spiral staircase with jagged wood balustrades like teeth. Creatively carved wood peek-a-boos between rooms add interest
Wallpaper* Newsletter
Receive our daily digest of inspiration, escapism and design stories from around the world direct to your inbox.
Based in London, Ellen Himelfarb travels widely for her reports on architecture and design. Her words appear in The Times, The Telegraph, The World of Interiors, and The Globe and Mail in her native Canada. She has worked with Wallpaper* since 2006.
-
 The Subaru Forester is the definition of unpretentious automotive design
The Subaru Forester is the definition of unpretentious automotive designIt’s not exactly king of the crossovers, but the Subaru Forester e-Boxer is reliable, practical and great for keeping a low profile
By Jonathan Bell
-
 Sotheby’s is auctioning a rare Frank Lloyd Wright lamp – and it could fetch $5 million
Sotheby’s is auctioning a rare Frank Lloyd Wright lamp – and it could fetch $5 millionThe architect's ‘Double-Pedestal’ lamp, which was designed for the Dana House in 1903, is hitting the auction block 13 May at Sotheby's.
By Anna Solomon
-
 Naoto Fukasawa sparks children’s imaginations with play sculptures
Naoto Fukasawa sparks children’s imaginations with play sculpturesThe Japanese designer creates an intuitive series of bold play sculptures, designed to spark children’s desire to play without thinking
By Danielle Demetriou
-
 This minimalist Wyoming retreat is the perfect place to unplug
This minimalist Wyoming retreat is the perfect place to unplugThis woodland home that espouses the virtues of simplicity, containing barely any furniture and having used only three materials in its construction
By Anna Solomon
-
 We explore Franklin Israel’s lesser-known, progressive, deconstructivist architecture
We explore Franklin Israel’s lesser-known, progressive, deconstructivist architectureFranklin Israel, a progressive Californian architect whose life was cut short in 1996 at the age of 50, is celebrated in a new book that examines his work and legacy
By Michael Webb
-
 A new hilltop California home is rooted in the landscape and celebrates views of nature
A new hilltop California home is rooted in the landscape and celebrates views of natureWOJR's California home House of Horns is a meticulously planned modern villa that seeps into its surrounding landscape through a series of sculptural courtyards
By Jonathan Bell
-
 The Frick Collection's expansion by Selldorf Architects is both surgical and delicate
The Frick Collection's expansion by Selldorf Architects is both surgical and delicateThe New York cultural institution gets a $220 million glow-up
By Stephanie Murg
-
 Remembering architect David M Childs (1941-2025) and his New York skyline legacy
Remembering architect David M Childs (1941-2025) and his New York skyline legacyDavid M Childs, a former chairman of architectural powerhouse SOM, has passed away. We celebrate his professional achievements
By Jonathan Bell
-
 The upcoming Zaha Hadid Architects projects set to transform the horizon
The upcoming Zaha Hadid Architects projects set to transform the horizonA peek at Zaha Hadid Architects’ future projects, which will comprise some of the most innovative and intriguing structures in the world
By Anna Solomon
-
 Frank Lloyd Wright’s last house has finally been built – and you can stay there
Frank Lloyd Wright’s last house has finally been built – and you can stay thereFrank Lloyd Wright’s final residential commission, RiverRock, has come to life. But, constructed 66 years after his death, can it be considered a true ‘Wright’?
By Anna Solomon
-
 Heritage and conservation after the fires: what’s next for Los Angeles?
Heritage and conservation after the fires: what’s next for Los Angeles?In the second instalment of our 'Rebuilding LA' series, we explore a way forward for historical treasures under threat
By Mimi Zeiger