The Leaf is a feat of engineering and an ode to the Canadian Prairies
The Leaf in Winnipeg, Canada, is the first interactive horticultural attraction of its kind: a garden and greenhouse complex promoting a better understanding of how people can connect with plants
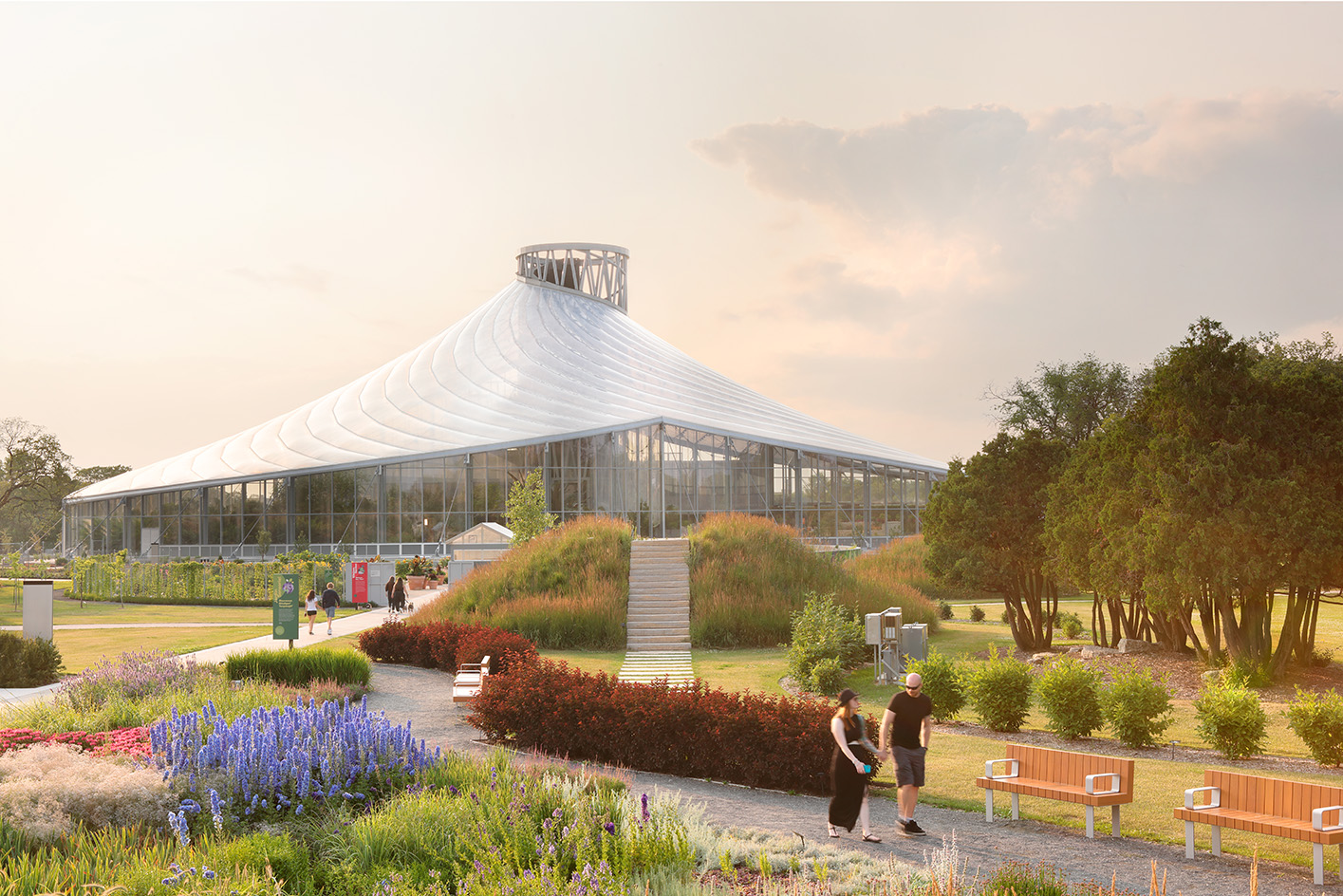
Situated deep in the Canadian prairies, Winnipeg's The Leaf is a new, format-defying greenhouse complex and horticultural attraction. The city, a relatively remote, mid-sized urban centre, is used to experiencing acute fluctuations in temperature. While long winters often see averages hovering around -40°C, summer days peak at +40°C. It’s no wonder that, like other northern metropolises, the city’s 750,000 residents benefit from a network of above and underground passageways, if not also a swathe of climate-resilient construction projects that model the latest low-energy consumption and low-tech climate control solutions. Addressing temperature extremes is a way of life here – and The Leaf truly embraces this and a particularly sustainable architecture approach.
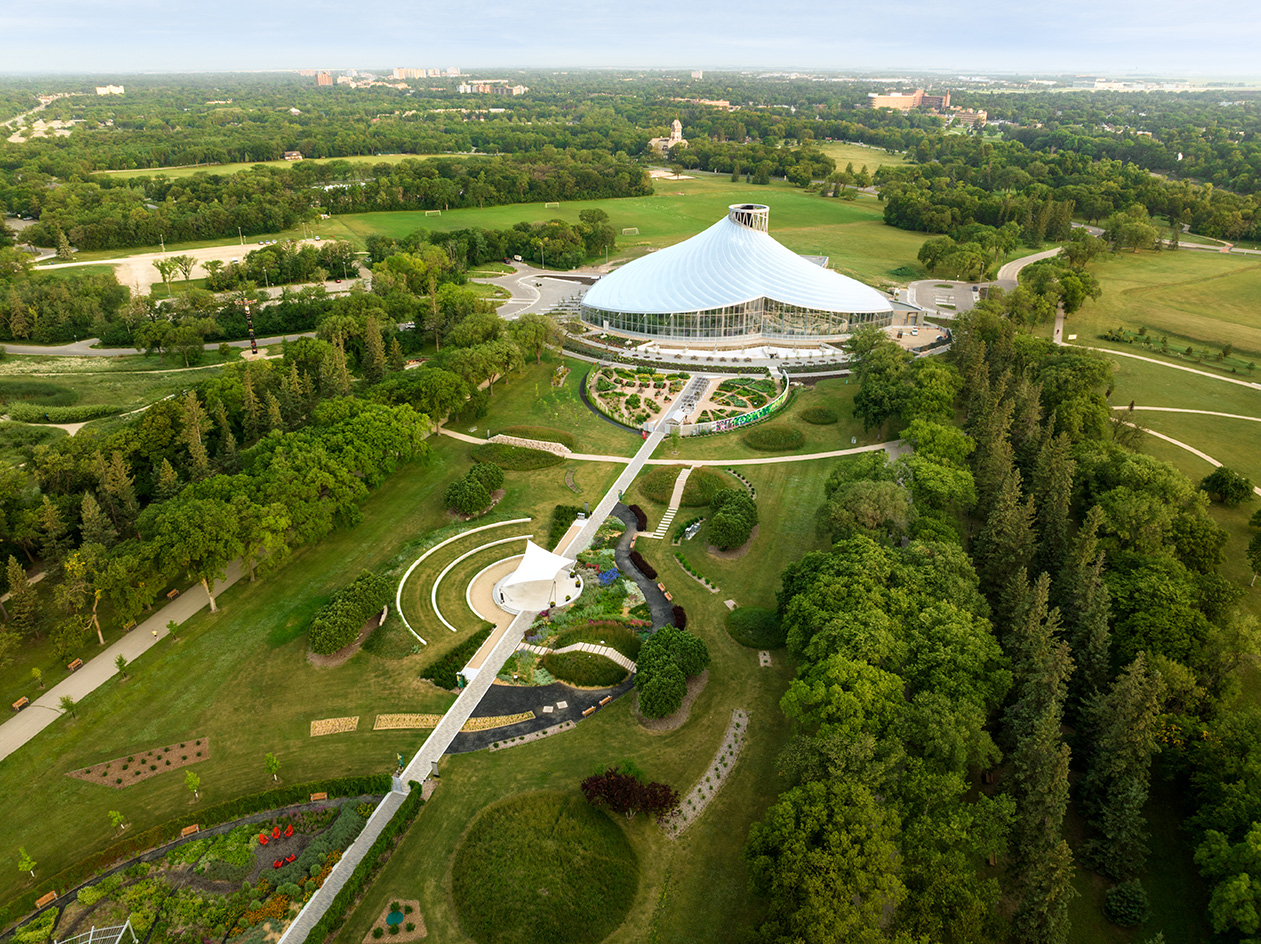
The Leaf: at one with nature in the Canadian Prairies
Positioned on a northwest-southeast axis within the city’s beloved Assiniboine Park, the new 14-hectare destination features everything from teaching kitchen gardens to integrated amphitheatres, and collaboratively programmed grounds paying tribute to the long-undervalued Indigenous cultures of the area.
At the centre of this meticulously and consciously landscaped campus is a 7,840 sq m greenhouse incorporating two distinct climate biomes, a butterfly garden, classrooms, a sizable event space, and a top-ranked restaurant sourcing ingredients from the 12,000 or so on-site plantings; some emphatically native and others coming from further afield.
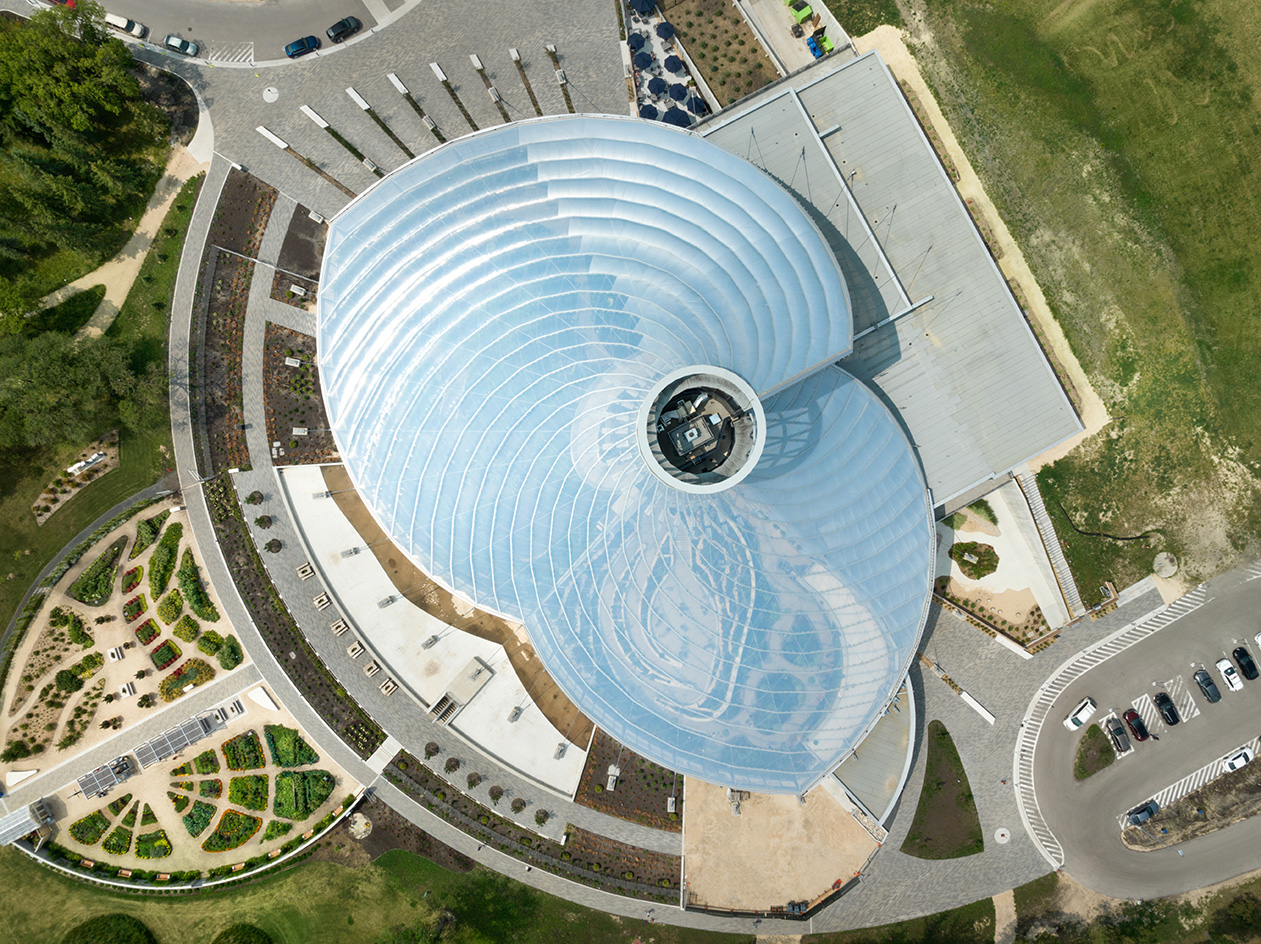
Toronto-based firm KPMB Architects teamed up with local practices Architecture49, Blackwell Structural Engineers, and HTFC Planning & Design to painstakingly develop this main pavilion over the course of 12 years. 'We wanted to create a transcendent experience,' says KPMB partner and lead architect Mitchell Hall. 'The structure is inspired by nature with a roof that unfurls like a petal with diverse biomes inside encouraging curiosity, learning, and delight at every turn.'
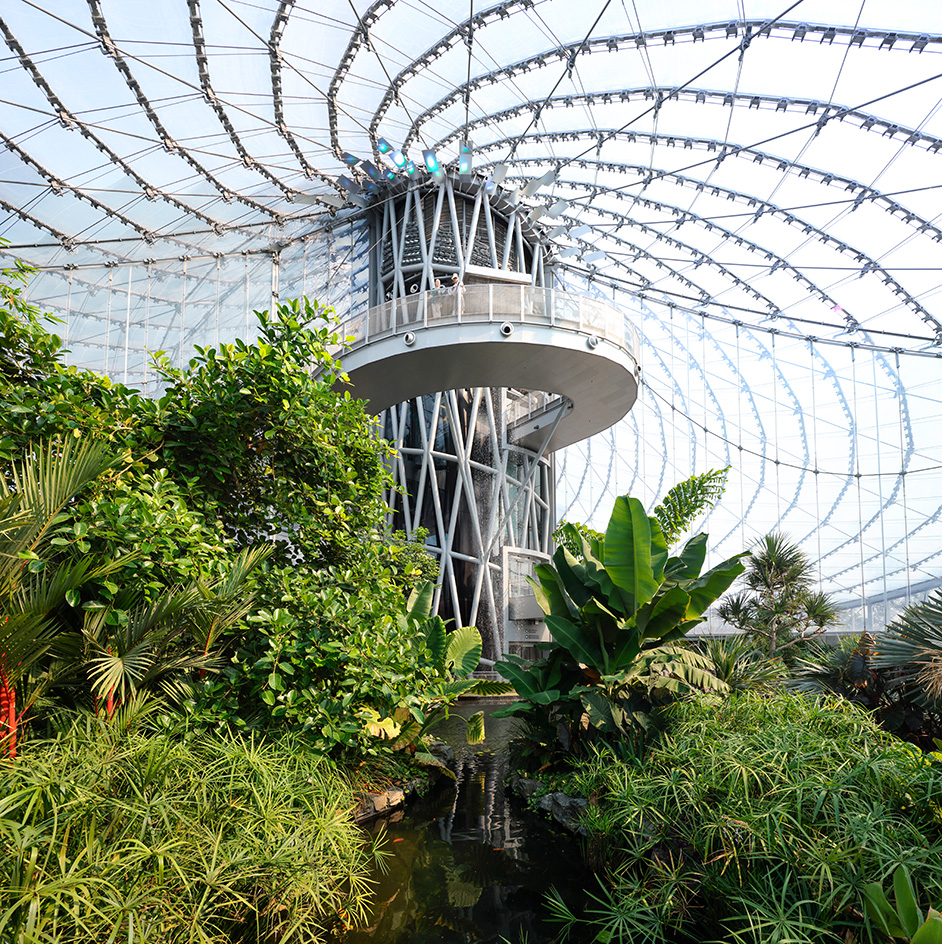
Fanning out from a conical core that contains elevators, stairwells, and other facilities, the Fibonacci sequence-shaped (in plan) biodome is defined by a system of suspended steel cord cable-net canopies anchored along the building’s exterior like a tent. This 33m diagrid champions the use of innovative Ethylene Tetrafluoroethylene (ETFE), a flexible, lightweight, 'breathing skin' material that achieves next-level thermal performance.
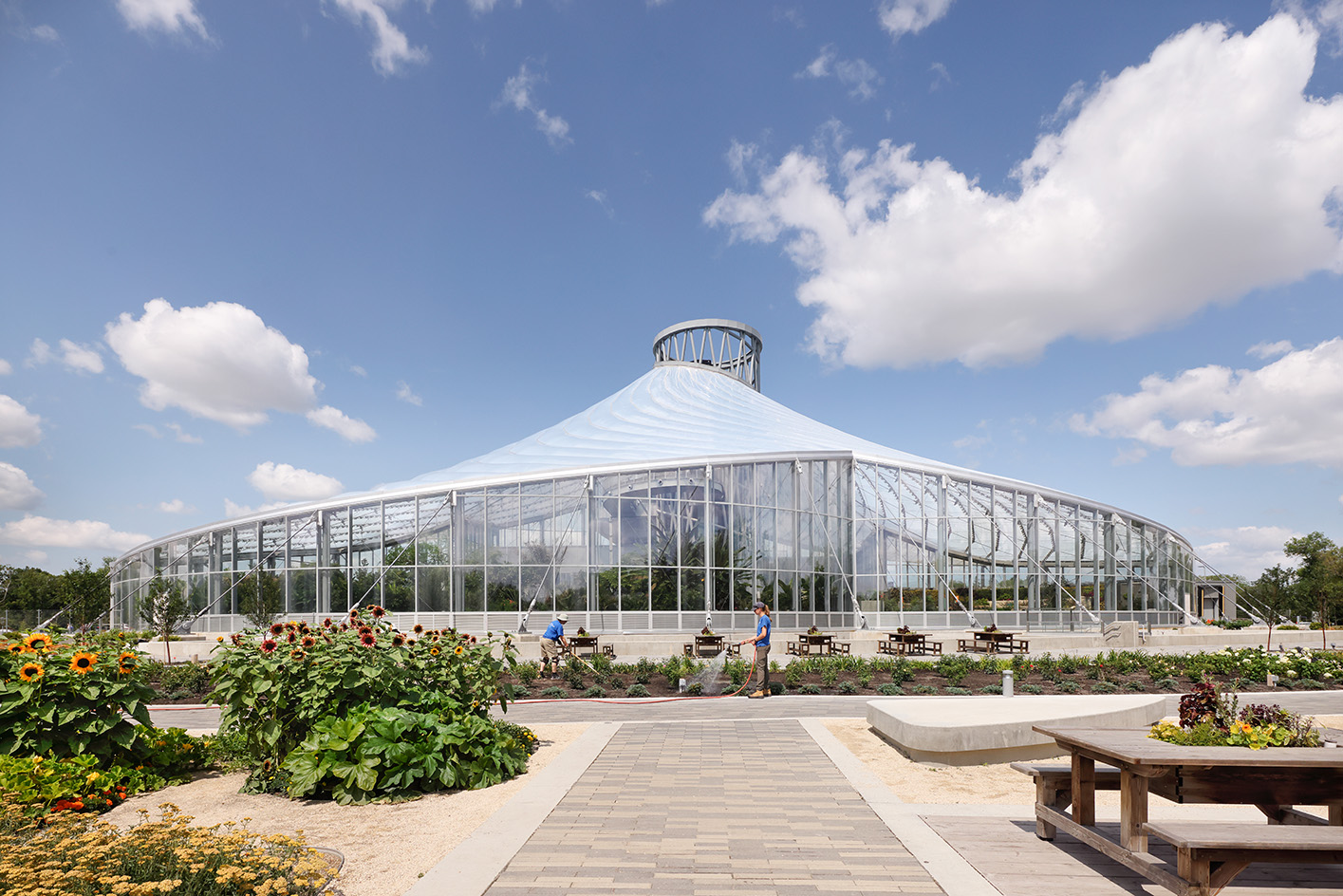
The double layered film forms hundreds of cushion pockets taking in pumped-in air at different intervals to regulate temperatures in each space. This system does so without blocking out much-needed sunlight. 'If we’d have used glass, there would be large structural beams obscuring direct sunlight and in turn taking away from the optimal level of light penetration for plant growth,' Hall says.
This focal-point convex roof drapes over the nautilus-shell floorplate, carved out perfectly to accommodate a more temperate Mediterranean Biome– fashioned like a terraced Greek garden – and a humid Hartley and Heather Richardson Tropical Biome. The latter comes complete with an 18m-high waterfall and third-level catwalk framing striking views below.
Wallpaper* Newsletter
Receive our daily digest of inspiration, escapism and design stories from around the world direct to your inbox.
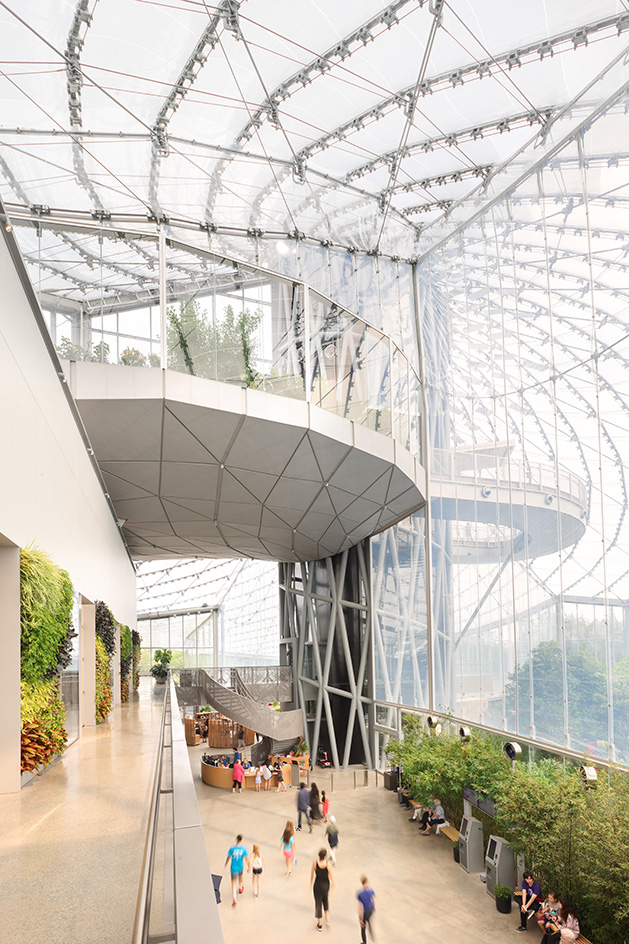
The Leaf greenhouse strategically angles southwards at the edge of the sprawling Assiniboine Park, designed by Frederick Todd in 1904, following the tradition of late 19th-century Garden Movement heavyweight Frederick Law Olmsted (think Central Park). Making ample use of lower sun paths specific to this northern region, the impressive structure takes in ample heat in the winter but is regulated thanks to carefully monitored and sensor-automated vents, underground air ducting, and geothermal pumps. The use of other unconventional, pre-air condition HVAC solutions like slatting, double façades, overhangs, and site responsiveness is a strategy KPMB has often implemented. Winnipeg’s large, mid-rise Manitoba Hydro office tower, completed in 2009, is yet another shining testament to this environmentally sensitive approach.
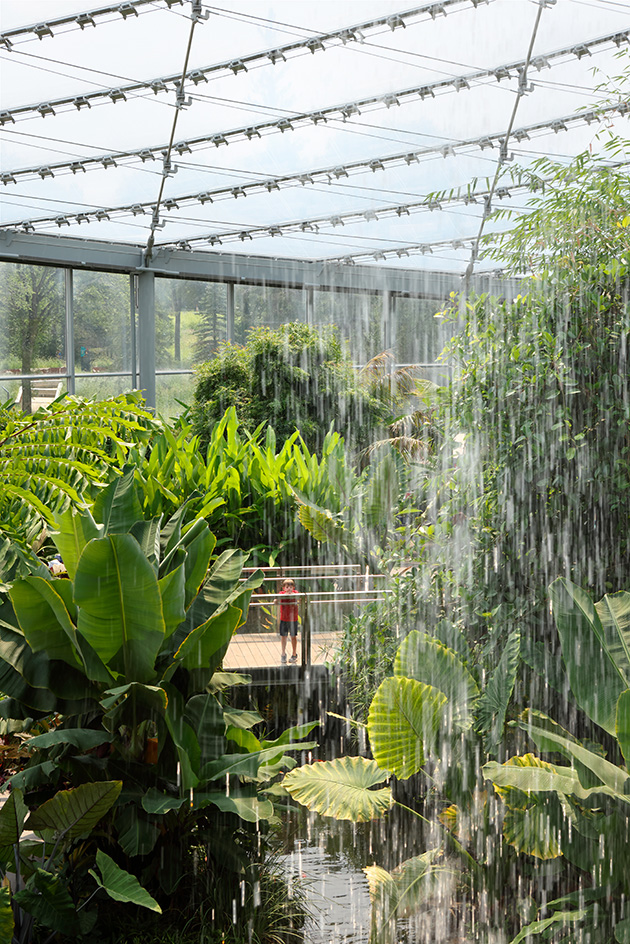
The ambitious The Leaf project – a 130 million CAD investment from the city and other governmental partners – represents a feat of engineering, collaboration, and rigorous placemaking, the development of new or restored locales that tactfully negotiate between different historical narratives and contemporary requirements.
Since its soft opening in late 2022, The Leaf has quickly emerged as Winnipeg’s pride and joy – a monument to the city’s plucky resolve, cultural diversity, experimental spirit, and appreciation of nature; even in its extremes. A newly formed hill abutting the structure’s northwestern rear now serves as a much-needed tobogganing (sledding) piste; something that's hard to come by in this particularly flat but snowy environment.
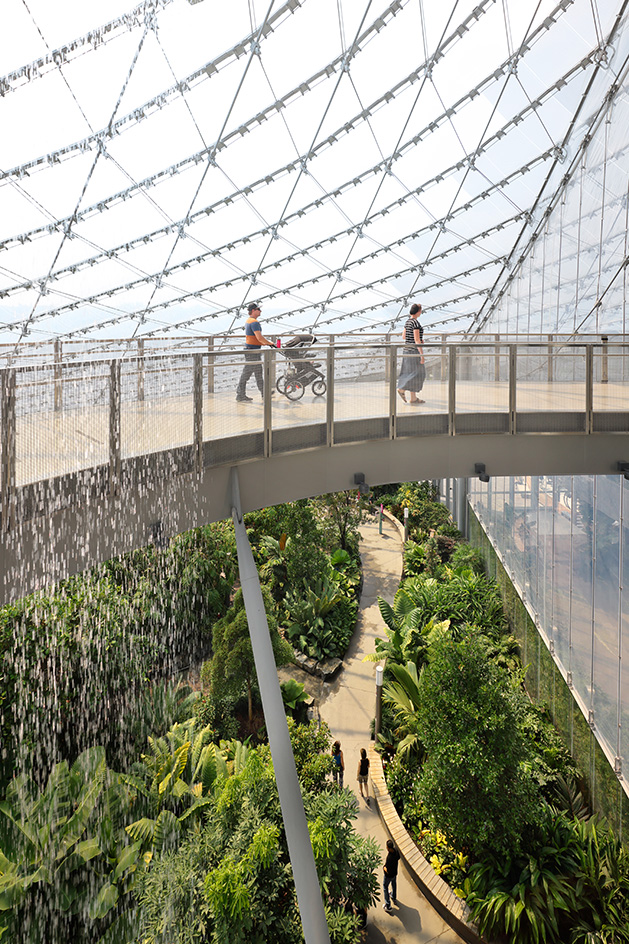
This project is also a game changer when it comes to the age-old tradition of ecological conservation and building of conservatories around the world. The Leaf replaces a classic-style greenhouse that was equally cherished but that had succumbed to significant disrepair. This dynamic structure and the multipronged programming it facilitates serve as an example to other cities, especially those in serious need of better connecting their citizens with nature.
Adrian Madlener is a Brussels-born, New York-based writer, curator, consultant, and artist. Over the past ten years, he’s held editorial positions at The Architect’s Newspaper, TLmag, and Frame magazine, while also contributing to publications such as Architectural Digest, Artnet News, Cultured, Domus, Dwell, Hypebeast, Galerie, and Metropolis. In 2023, He helped write the Vincenzo De Cotiis: Interiors monograph. With degrees from the Design Academy Eindhoven and Parsons School of Design, Adrian is particularly focused on topics that exemplify the best in craft-led experimentation and sustainability.
-
 Put these emerging artists on your radar
Put these emerging artists on your radarThis crop of six new talents is poised to shake up the art world. Get to know them now
By Tianna Williams
-
 Dining at Pyrá feels like a Mediterranean kiss on both cheeks
Dining at Pyrá feels like a Mediterranean kiss on both cheeksDesigned by House of Dré, this Lonsdale Road addition dishes up an enticing fusion of Greek and Spanish cooking
By Sofia de la Cruz
-
 Creased, crumpled: S/S 2025 menswear is about clothes that have ‘lived a life’
Creased, crumpled: S/S 2025 menswear is about clothes that have ‘lived a life’The S/S 2025 menswear collections see designers embrace the creased and the crumpled, conjuring a mood of laidback languor that ran through the season – captured here by photographer Steve Harnacke and stylist Nicola Neri for Wallpaper*
By Jack Moss
-
 Smoke Lake Cabin is an off-grid hideaway only accessible by boat
Smoke Lake Cabin is an off-grid hideaway only accessible by boatThis Canadian cabin is a modular and de-mountable residence, designed by Anya Moryoussef Architect (AMA) and nestled within Algonquin Provincial Park in Ontario
By Tianna Williams
-
 Ten contemporary homes that are pushing the boundaries of architecture
Ten contemporary homes that are pushing the boundaries of architectureA new book detailing 59 visually intriguing and technologically impressive contemporary houses shines a light on how architecture is evolving
By Anna Solomon
-
 Explore the Perry Estate, a lesser-known Arthur Erickson project in Canada
Explore the Perry Estate, a lesser-known Arthur Erickson project in CanadaThe Perry estate – a residence and studio built for sculptor Frank Perry and often visited by his friend Bill Reid – is now on the market in North Vancouver
By Hadani Ditmars
-
 A new lakeshore cottage in Ontario is a spectacular retreat set beneath angled zinc roofs
A new lakeshore cottage in Ontario is a spectacular retreat set beneath angled zinc roofsFamily Cottage by Vokac Taylor mixes spatial gymnastics with respect for its rocky, forested waterside site
By Jonathan Bell
-
 We zoom in on Ontario Place, Toronto’s lake-defying 1971 modernist showpiece
We zoom in on Ontario Place, Toronto’s lake-defying 1971 modernist showpieceWe look back at Ontario Place, Toronto’s striking 1971 showpiece and modernist marvel with an uncertain future
By Dave LeBlanc
-
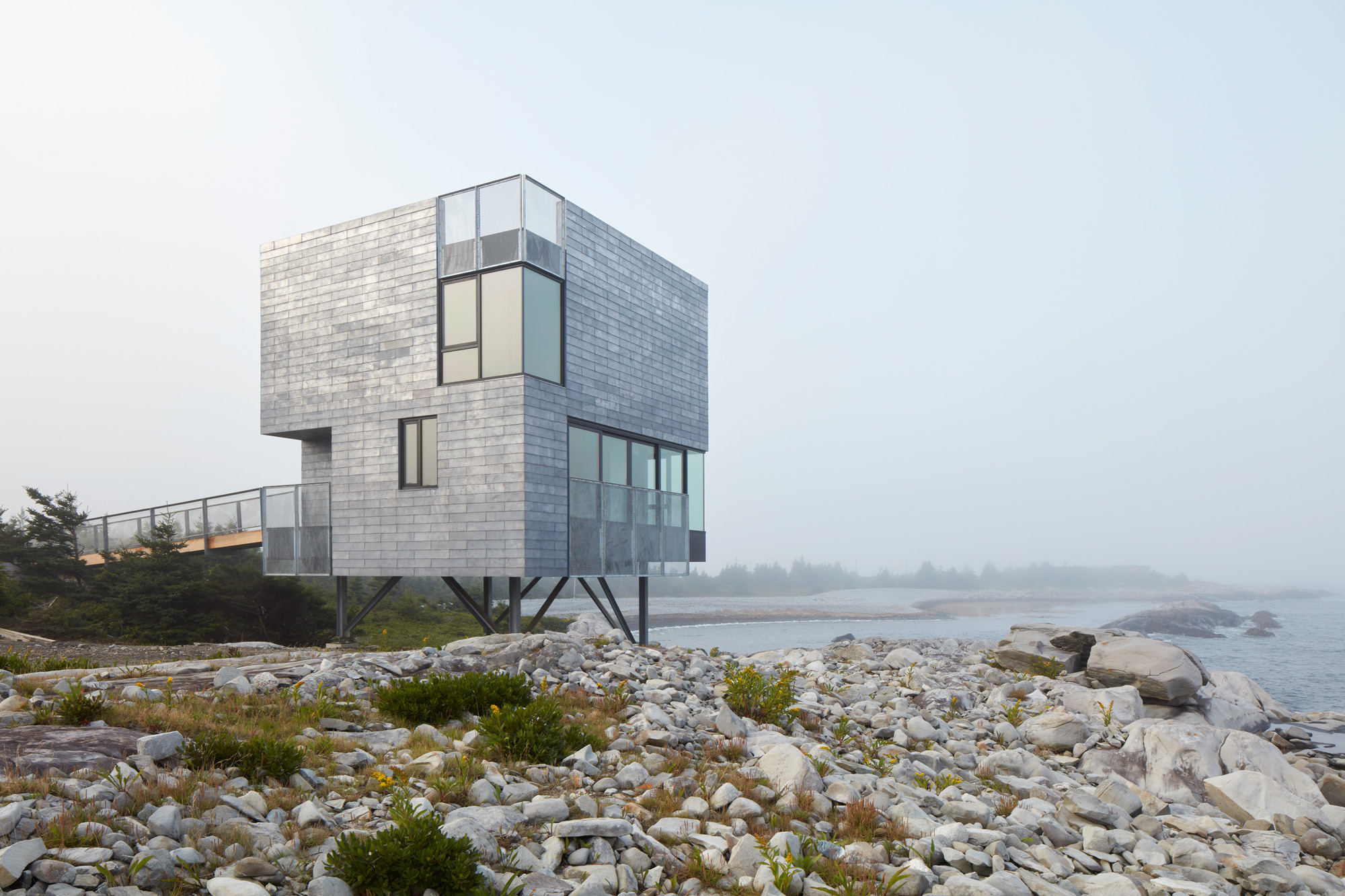 This Canadian guest house is ‘silent but with more to say’
This Canadian guest house is ‘silent but with more to say’El Aleph is a new Canadian guest house by MacKay-Lyons Sweatapple, designed for seclusion and connection with nature, and a Wallpaper* Design Awards 2025 winner
By Ellie Stathaki
-
 Wallpaper* Design Awards 2025: celebrating architectural projects that restore, rebalance and renew
Wallpaper* Design Awards 2025: celebrating architectural projects that restore, rebalance and renewAs we welcome 2025, the Wallpaper* Architecture Awards look back, and to the future, on how our attitudes change; and celebrate how nature, wellbeing and sustainability take centre stage
By Ellie Stathaki
-
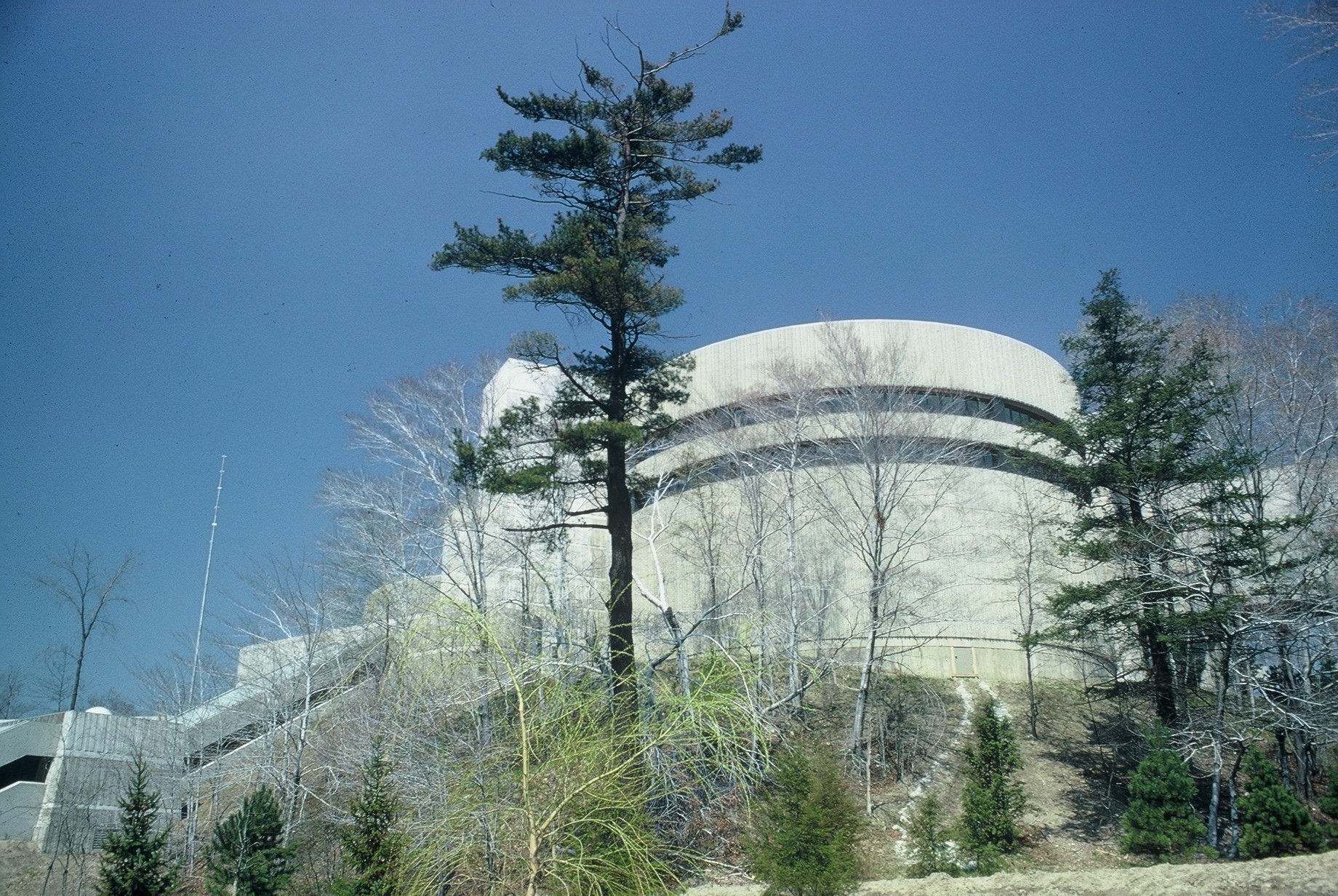 The case of the Ontario Science Centre: a 20th-century architecture classic facing an uncertain future
The case of the Ontario Science Centre: a 20th-century architecture classic facing an uncertain futureThe Ontario Science Centre by Raymond Moriyama is in danger; we look at the legacy and predicament of this 20th-century Toronto gem
By Dave LeBlanc