The Loom Club is a new London social and co-working hub with a ‘gentle’ twist
The Loom Club, designed by Kasawoo, is conceived to bring together local communities, home working, and leisure through a ‘gentle’ approach
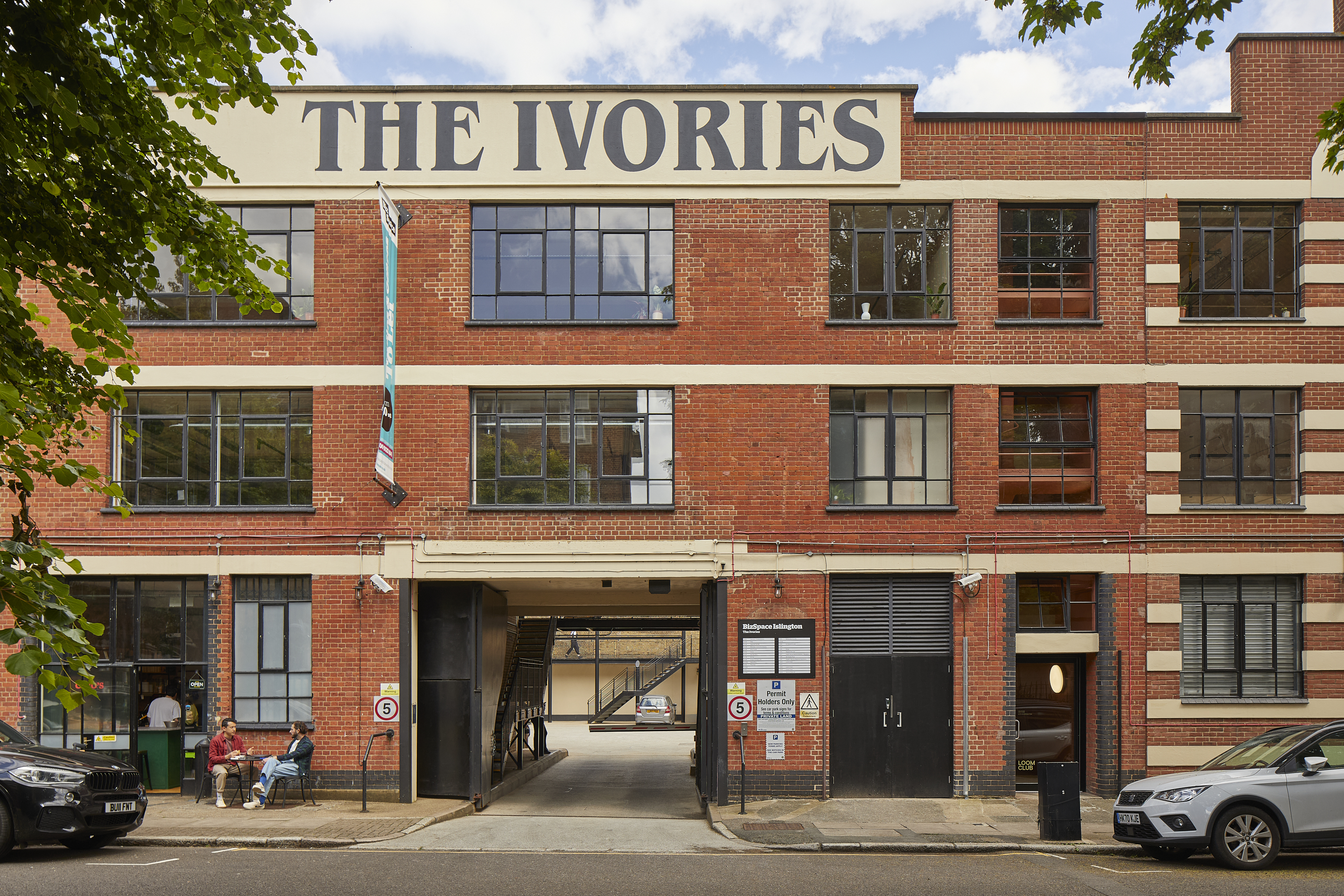
The Loom Club hopes to fill that gap between working from home and working from an office – yet keeping things light and social, with a sprinkling of organic fun, more like working from your living room with your friends than your typical co-working space. Indeed, the blend of those words – 'living room' – gave birth to its name, explains co-founder Han-Rui Chiew. His vision, together with his business partner Andres Mendoza, was to create a space that brought people together effortlessly; somewhere that is not too close to a workspace, but also not purely leisure; something that draws on the local community's energy and vibes, while allowing for some concentration time too.
It is a delicate balance. Enter Kasawoo, a young north London-based architecture studio headed by Kyriaki Kasabalis and Darius Woo, who worked with the Loom Club founders to find the right architectural expression for it.
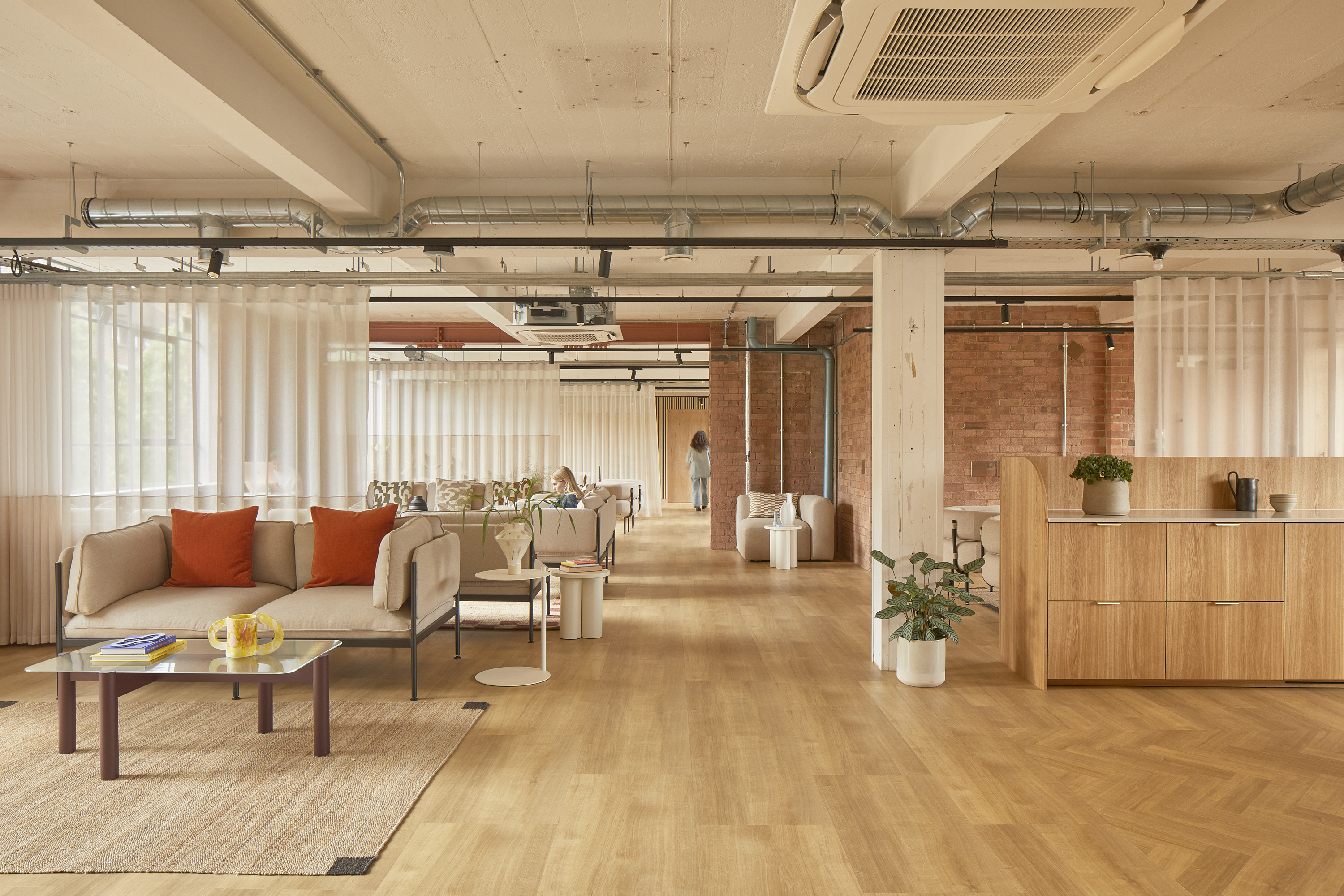
Explore the Loom Club by Kasawoo
The team’s aim was to craft a space that reflects the start-up brand's ethos of comfort and ease, while ticking a few key boxes – allowing for flexibility of use, blending areas of concentration and socialising, and ensuring the interior makes members feel at home.
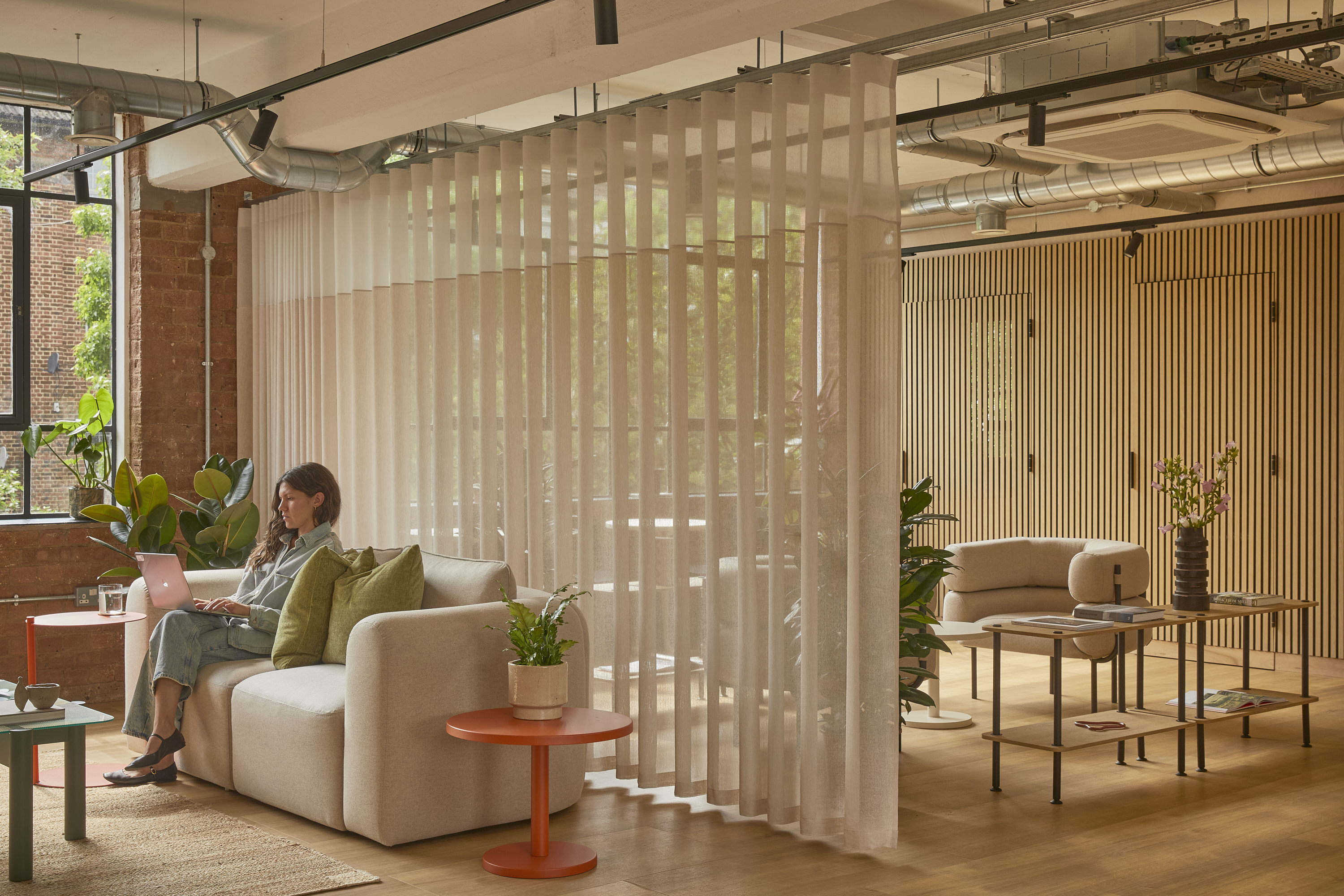
Set in an old piano factory, the Ivories building in a quiet Islington street, the Loom Club has its own dedicated entrance, highlighted discreetly from the street and unfolding in elegant pink and white tones inside. It leads guests to the club's two levels – one containing the lounge, including a large kitchen area, living spaces, private booths, and more desk-inspired areas tucked away in a quieter section.
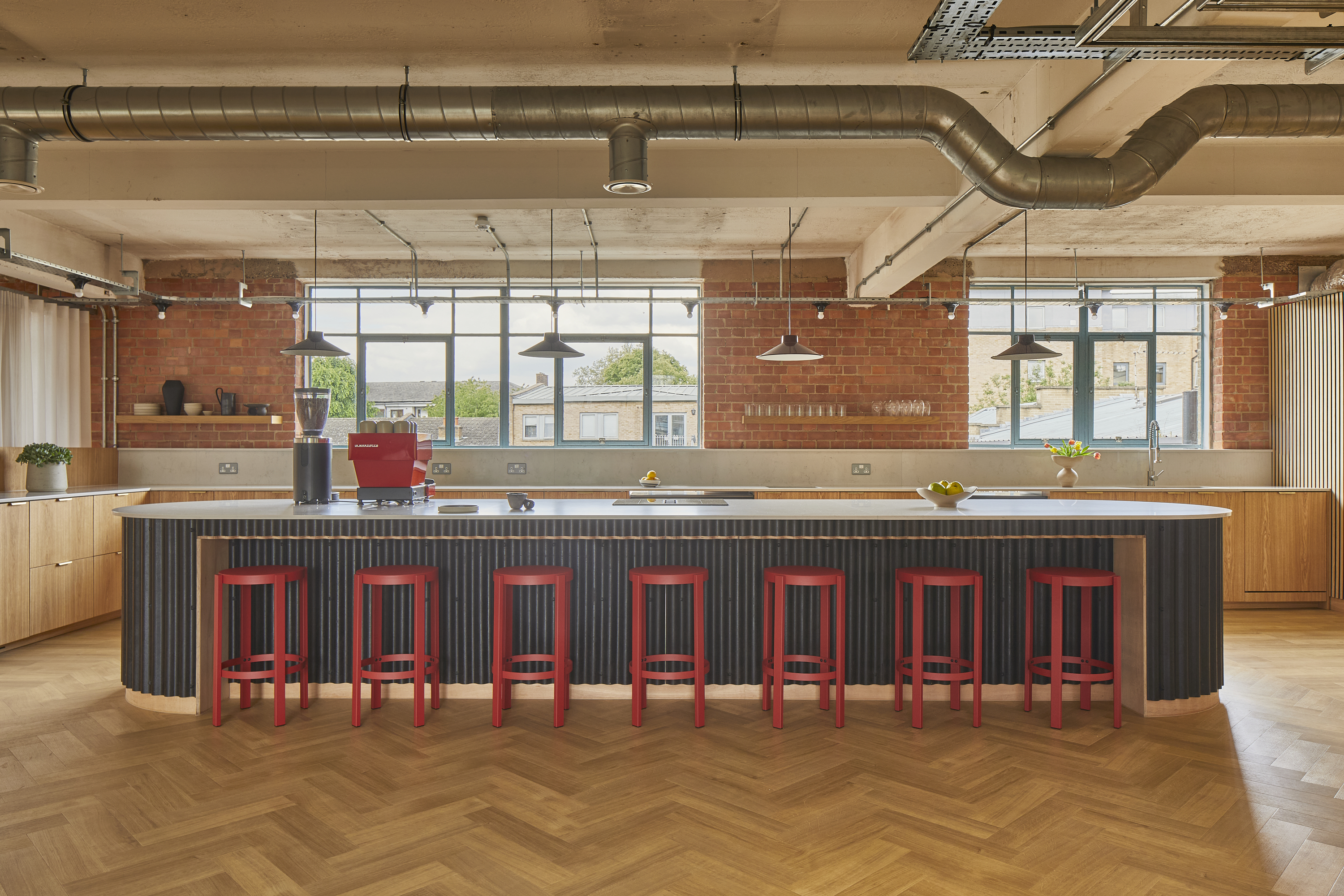
The floor below hosts the studio, a multi-use space that caters for anything from yoga to dance and private events of all kinds. It features a support room next to it and adjacent changing areas and showers.
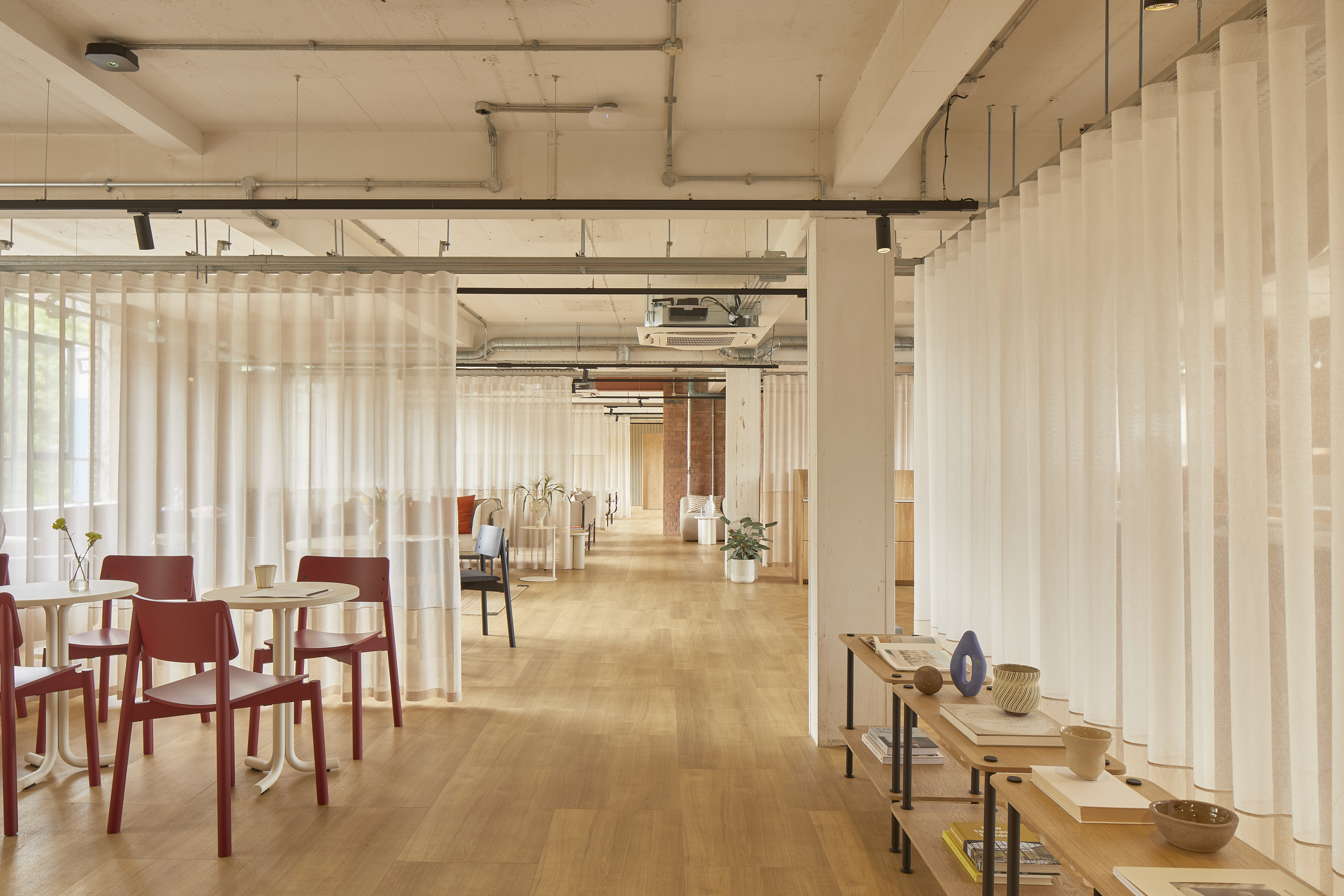
Everything is clad in natural materials and predominantly neutral and light tones – with the odd colour accent here and there, as well as a sprinkling of artwork and design pieces that add vibrancy and personality to the space. Woo explains that the design intention towards the building was to respect its bones, reveal and work with them, ensuring the space has a rich layer of lived-in history in it.
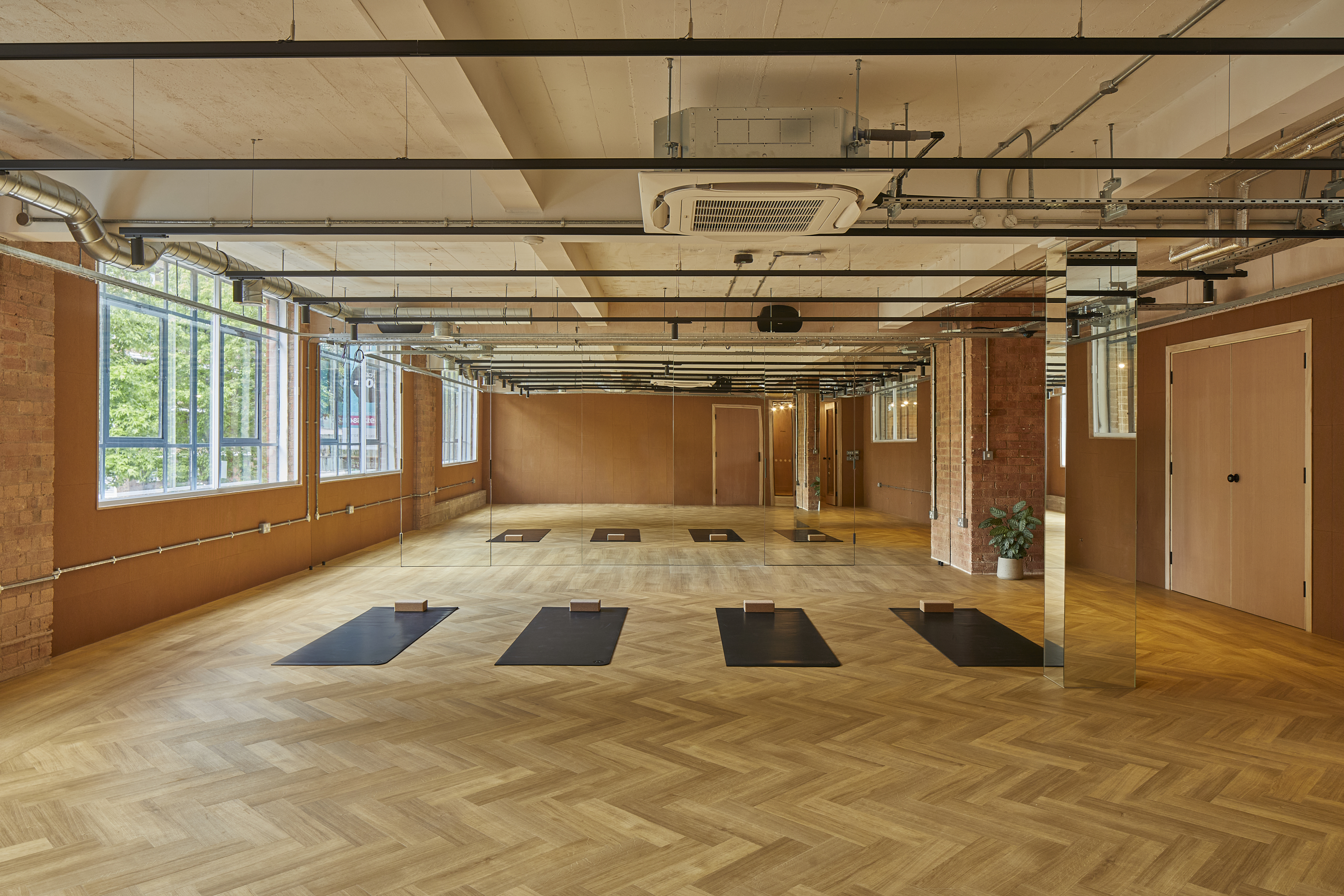
Sustainability was important too. For example, the series of private phone booths are clad in sustainable, acoustical cork and the washrooms feature dark green tiles and marine-grade plywood walls. Local brands and labour were engaged to keep things not only green but also draw on Loom's philosophy of a neighbourhood-driven, hyper-local approach.
Wallpaper* Newsletter
Receive our daily digest of inspiration, escapism and design stories from around the world direct to your inbox.
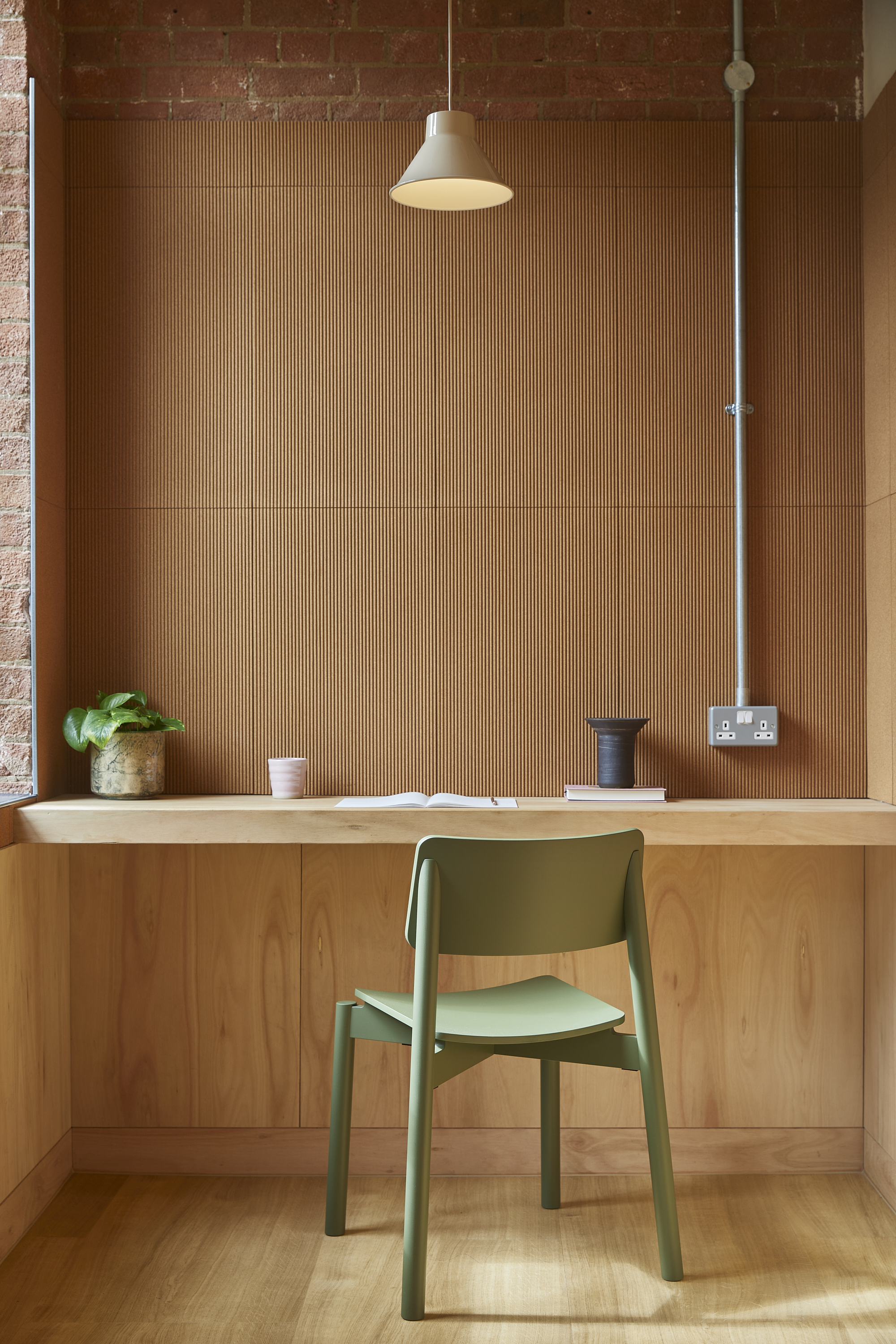
Soft curtains divide areas subtly, allowing transparencies and light play everywhere. The architect and client team worked towards a 'gentle' architecture that feels organic but also impactful in an understated way.
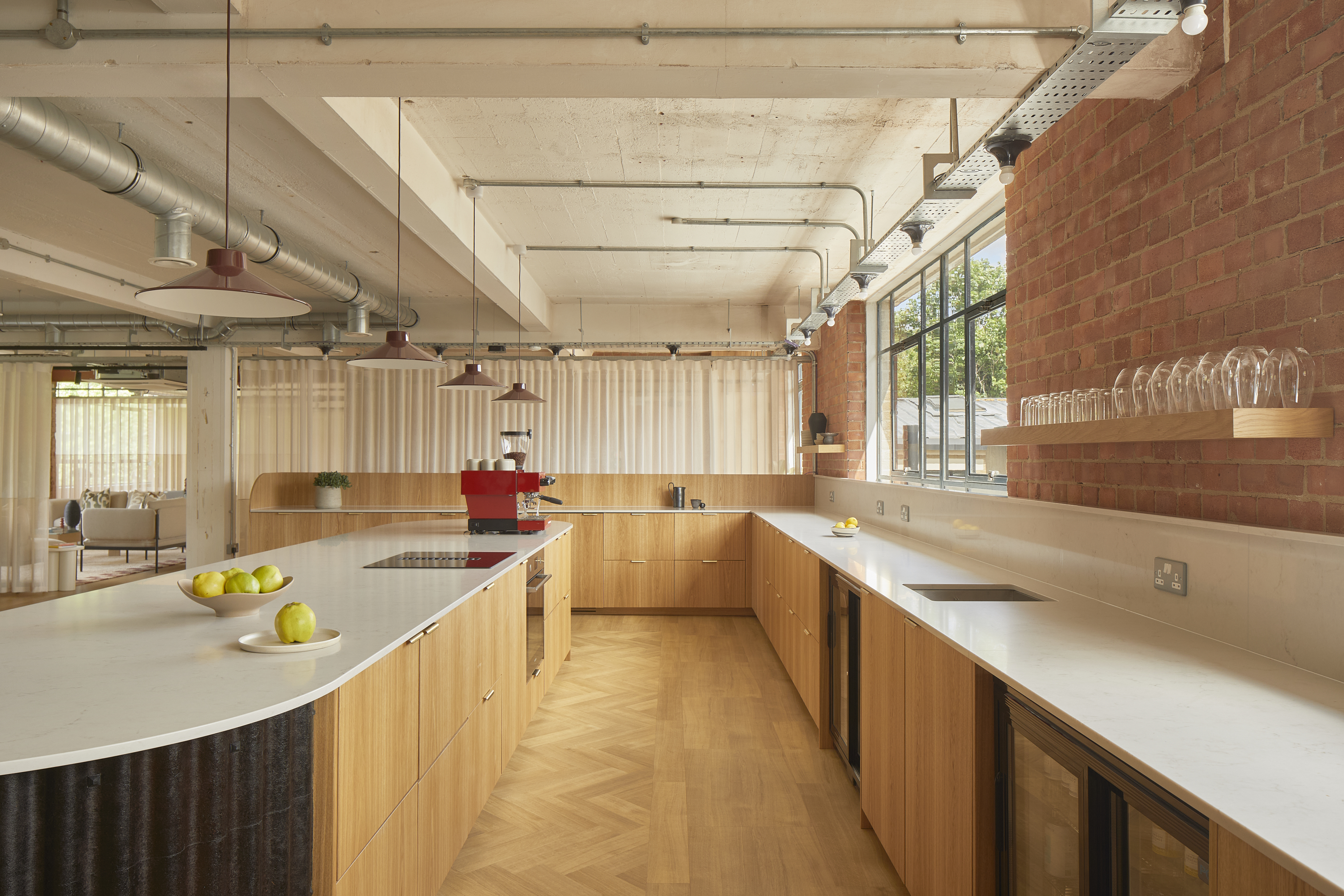
Kasabalis says: 'As a start-up, Loom Club is environmentally, socially and resource-conscious, an ethos we share at Kasawoo. The subtle yet distinct juxtaposition between the old building and its new lease of life became the foundation of the design approach throughout the project. We purposefully worked with mundane basic materials and collaboratively with our client, contractor and suppliers to craft a design solution that was more than the sum of its parts. We hope that Loom Club shows a different, more playful, and more local future is possible.'
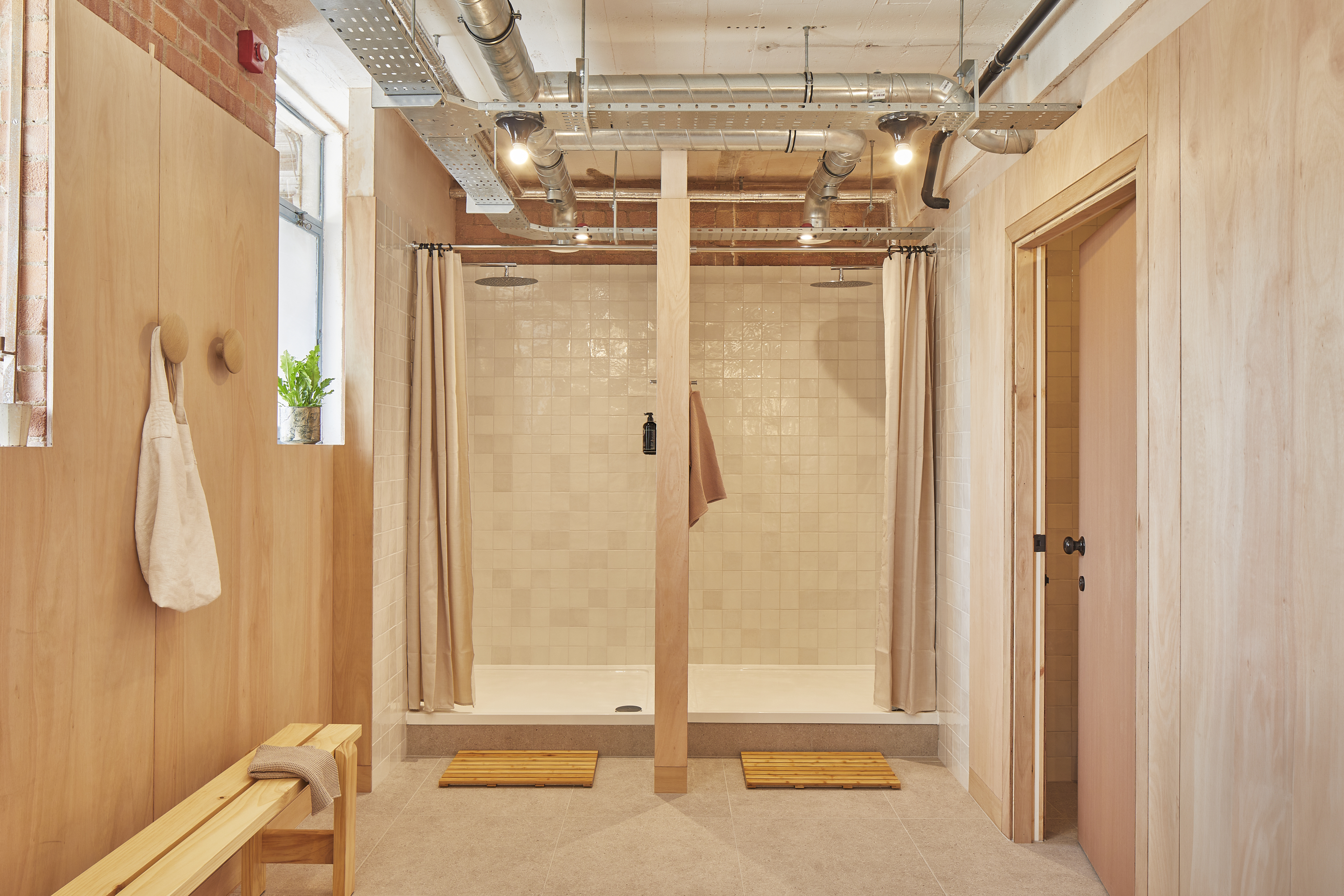
Ellie Stathaki is the Architecture & Environment Director at Wallpaper*. She trained as an architect at the Aristotle University of Thessaloniki in Greece and studied architectural history at the Bartlett in London. Now an established journalist, she has been a member of the Wallpaper* team since 2006, visiting buildings across the globe and interviewing leading architects such as Tadao Ando and Rem Koolhaas. Ellie has also taken part in judging panels, moderated events, curated shows and contributed in books, such as The Contemporary House (Thames & Hudson, 2018), Glenn Sestig Architecture Diary (2020) and House London (2022).
-
 Extreme Cashmere reimagines retail with its new Amsterdam store: ‘You want to take your shoes off and stay’
Extreme Cashmere reimagines retail with its new Amsterdam store: ‘You want to take your shoes off and stay’Wallpaper* takes a tour of Extreme Cashmere’s new Amsterdam store, a space which reflects the label’s famed hospitality and unconventional approach to knitwear
By Jack Moss
-
 Titanium watches are strong, light and enduring: here are some of the best
Titanium watches are strong, light and enduring: here are some of the bestBrands including Bremont, Christopher Ward and Grand Seiko are exploring the possibilities of titanium watches
By Chris Hall
-
 Warp Records announces its first event in over a decade at the Barbican
Warp Records announces its first event in over a decade at the Barbican‘A Warp Happening,' landing 14 June, is guaranteed to be an epic day out
By Tianna Williams
-
 A new London house delights in robust brutalist detailing and diffused light
A new London house delights in robust brutalist detailing and diffused lightLondon's House in a Walled Garden by Henley Halebrown was designed to dovetail in its historic context
By Jonathan Bell
-
 A Sussex beach house boldly reimagines its seaside typology
A Sussex beach house boldly reimagines its seaside typologyA bold and uncompromising Sussex beach house reconfigures the vernacular to maximise coastal views but maintain privacy
By Jonathan Bell
-
 This 19th-century Hampstead house has a raw concrete staircase at its heart
This 19th-century Hampstead house has a raw concrete staircase at its heartThis Hampstead house, designed by Pinzauer and titled Maresfield Gardens, is a London home blending new design and traditional details
By Tianna Williams
-
 An octogenarian’s north London home is bold with utilitarian authenticity
An octogenarian’s north London home is bold with utilitarian authenticityWoodbury residence is a north London home by Of Architecture, inspired by 20th-century design and rooted in functionality
By Tianna Williams
-
 What is DeafSpace and how can it enhance architecture for everyone?
What is DeafSpace and how can it enhance architecture for everyone?DeafSpace learnings can help create profoundly sense-centric architecture; why shouldn't groundbreaking designs also be inclusive?
By Teshome Douglas-Campbell
-
 The dream of the flat-pack home continues with this elegant modular cabin design from Koto
The dream of the flat-pack home continues with this elegant modular cabin design from KotoThe Niwa modular cabin series by UK-based Koto architects offers a range of elegant retreats, designed for easy installation and a variety of uses
By Jonathan Bell
-
 Are Derwent London's new lounges the future of workspace?
Are Derwent London's new lounges the future of workspace?Property developer Derwent London’s new lounges – created for tenants of its offices – work harder to promote community and connection for their users
By Emily Wright
-
 Showing off its gargoyles and curves, The Gradel Quadrangles opens in Oxford
Showing off its gargoyles and curves, The Gradel Quadrangles opens in OxfordThe Gradel Quadrangles, designed by David Kohn Architects, brings a touch of playfulness to Oxford through a modern interpretation of historical architecture
By Shawn Adams